Inside A Clever Garden Room That Doubles As A Chic Guest House
This striking garden room design incorporates a sleeping area, kitchenette, loo and shower, as well as plenty of storage space, making it ideal as both a self-contained guest house or a restful retreat to escape to.
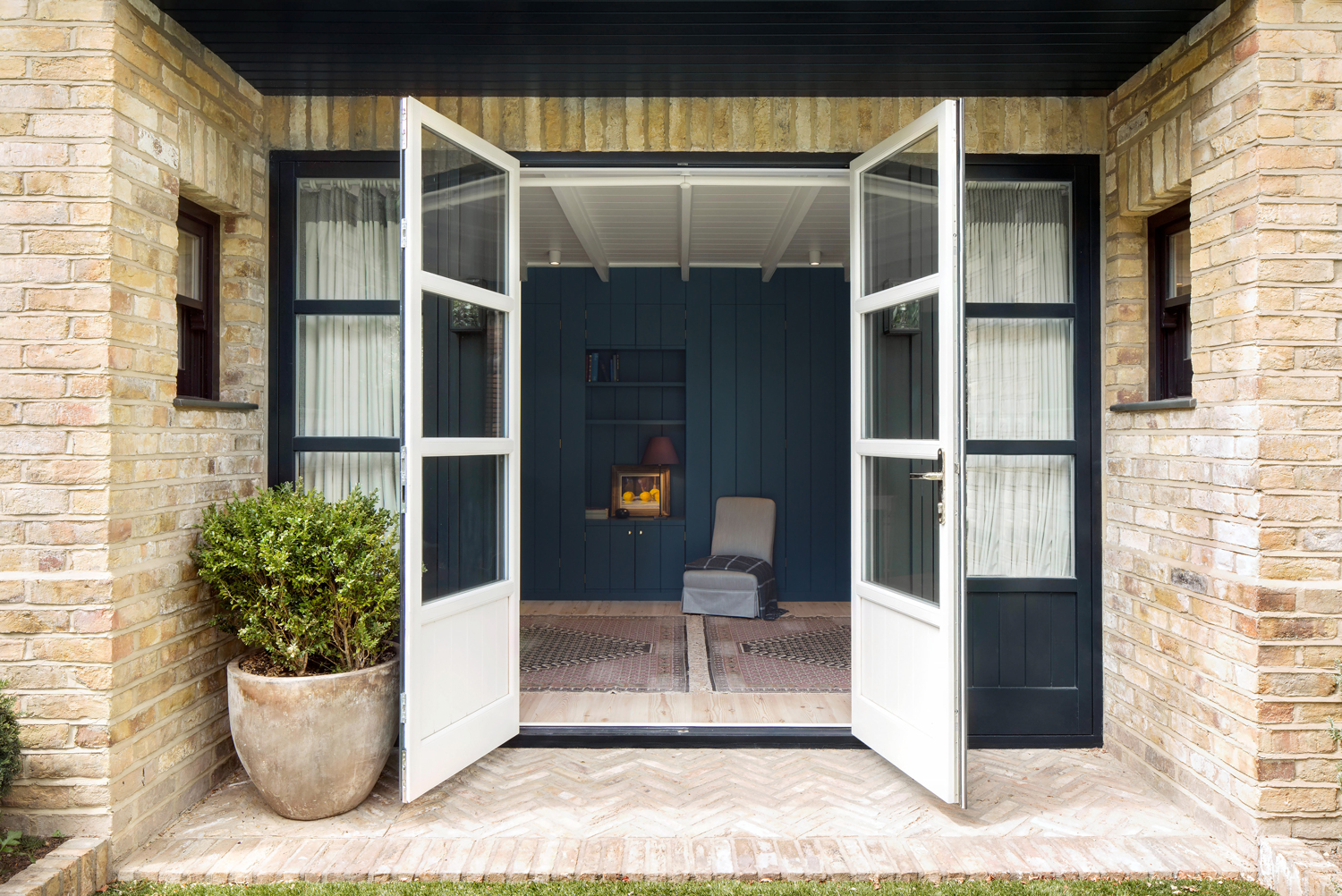

This clever garden room design by London-based architects De Rosee Sa incorporates an open-plan living and kitchenette area, and can accommodate guests too. It even has its own shower room.
It's the kind of design we expect will become increasingly popular in the current climate, where people are working from home more often, and entertain kids at home too, so having an additional space to escape to is hugely beneficial.
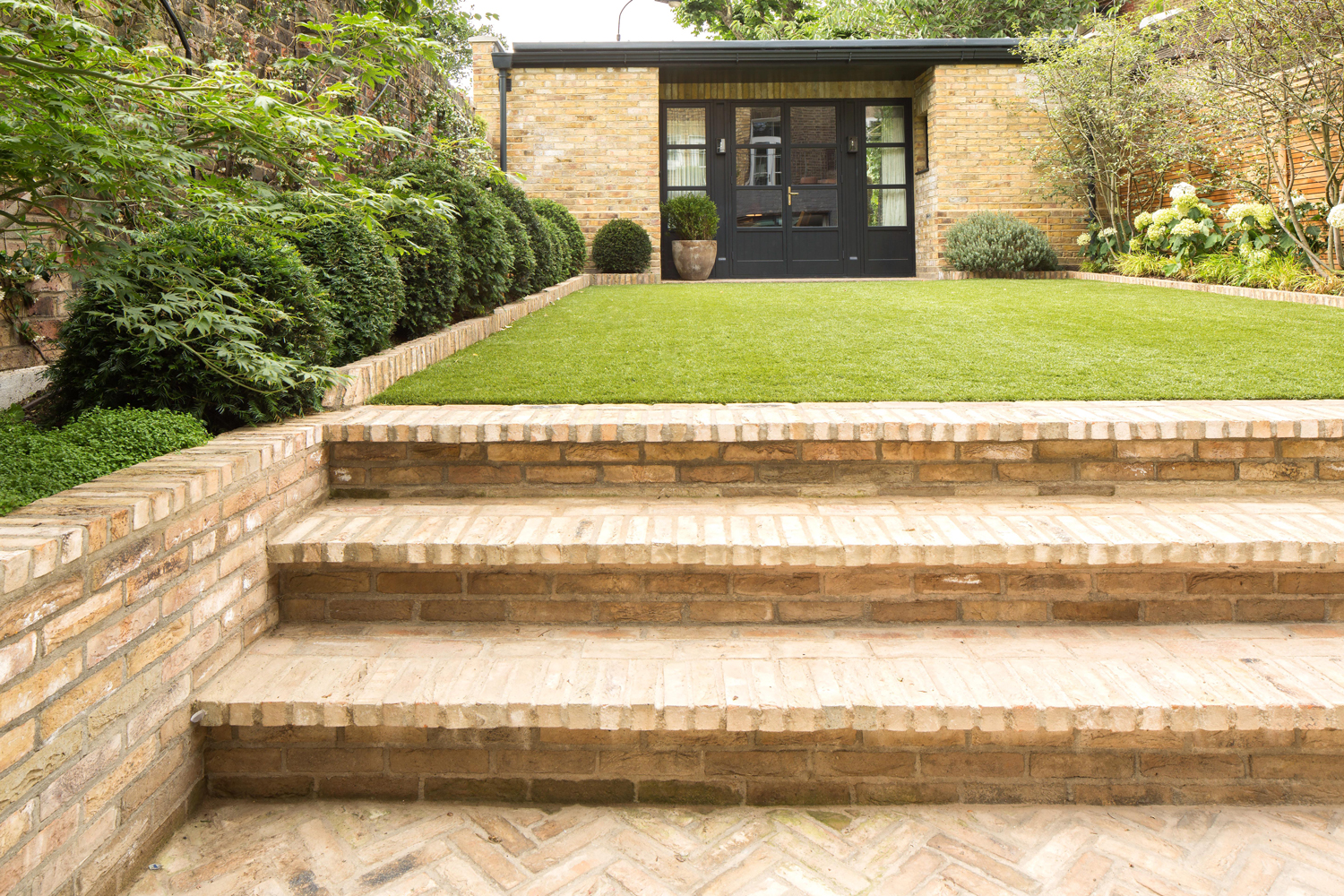
This garden room come guest house design is also ideal for offering grandparents, in-laws and friends their own little private retreat to escape to when they come to stay.

Having completed the interior for this family home, De Rosee Sa turned their attention to the garden and the structure to the rear of this West London property. By demolishing an existing building, the architect was able to design a new garden room to better suit the property and the needs of this space.
The garden room was constructed using London Stock brickwork with a grass section leading to the garden room.
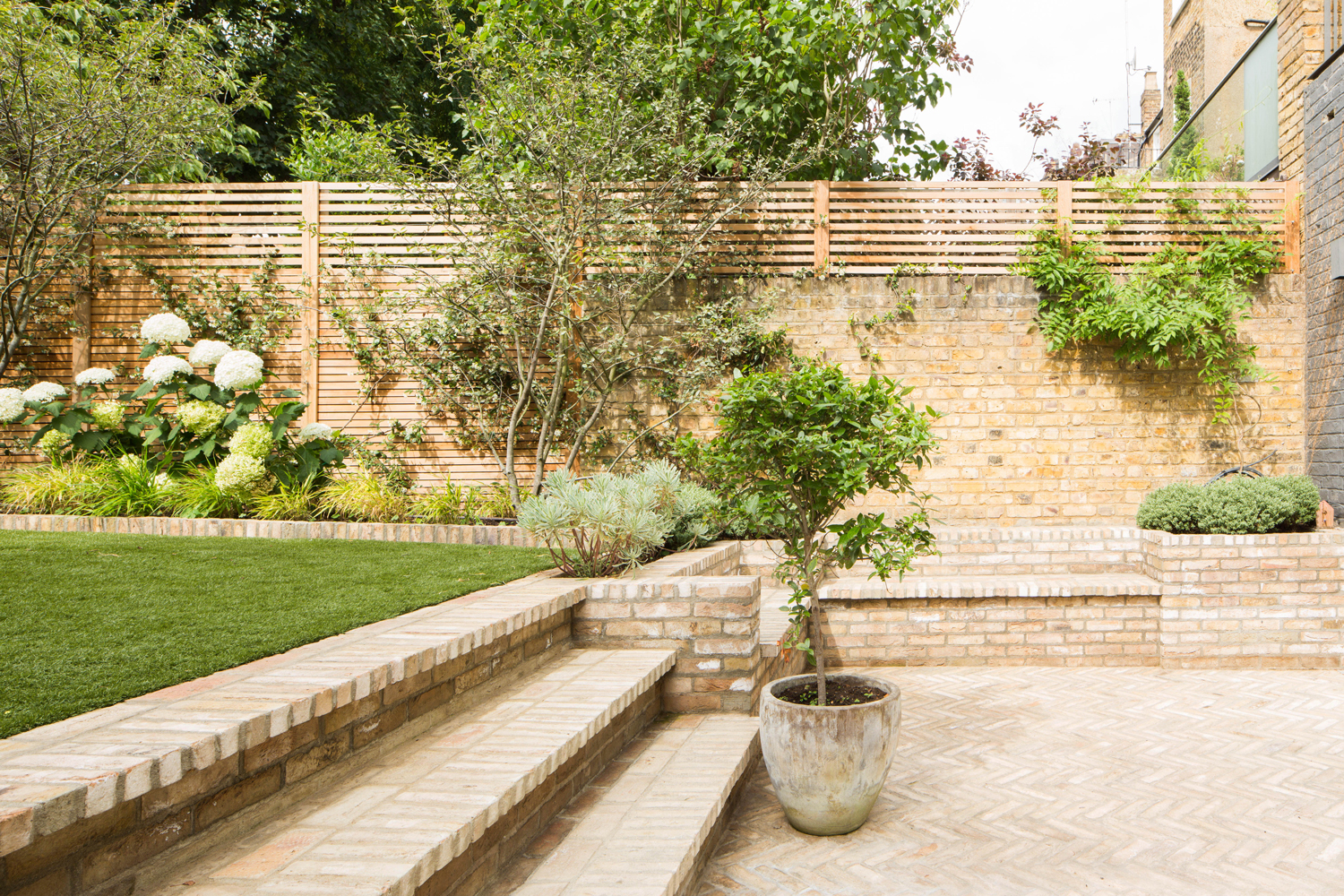
See Also: Chic & Stylish Ideas For Small Gardens and 50 Stylish Garden Patio Ideas
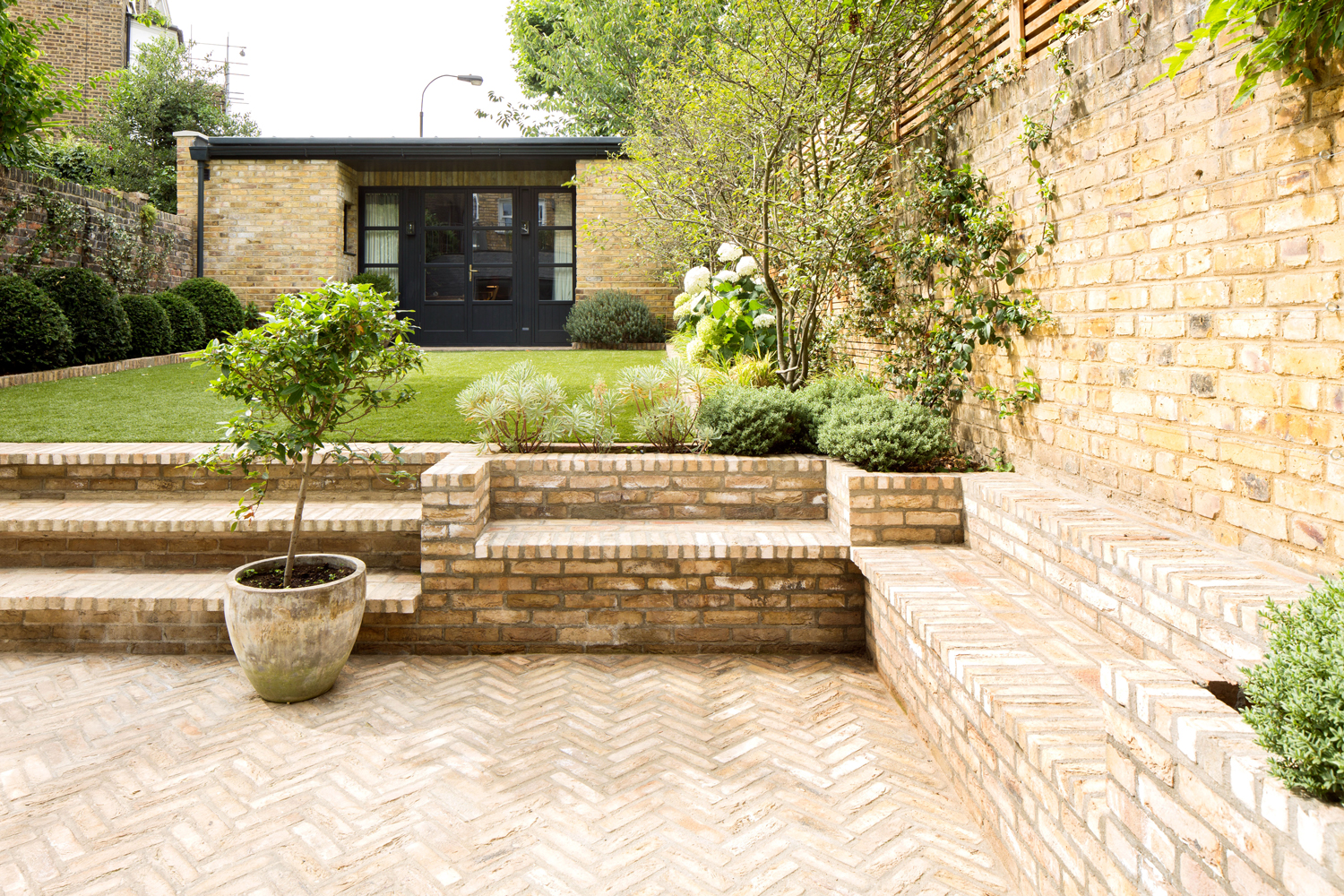
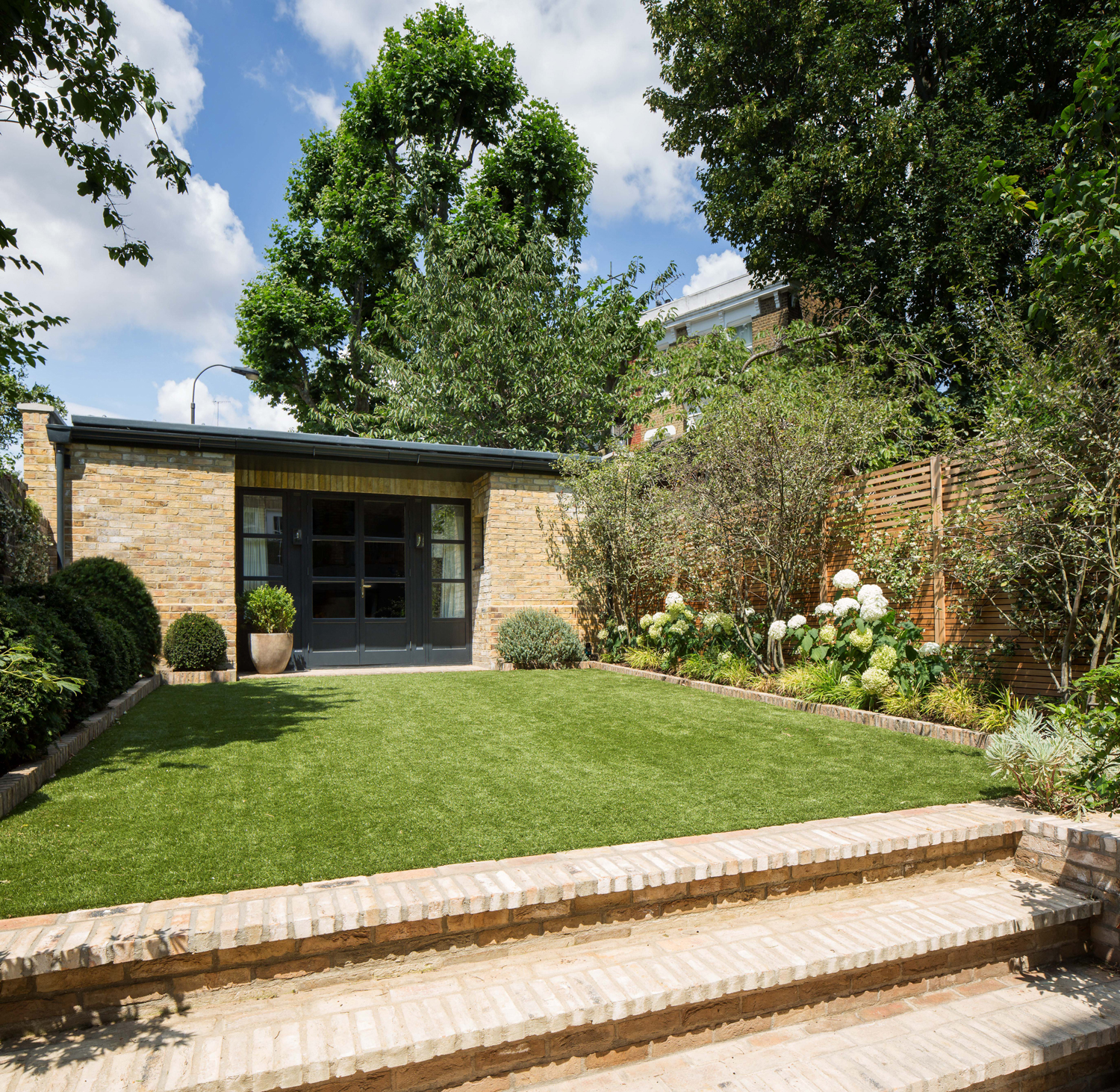
The garden room design features sanded floors, wood panelled walls with gorgeous built-in shelves and storage, and an inky blue palette.
Be The First To Know
The Livingetc newsletters are your inside source for what’s shaping interiors now - and what’s next. Discover trend forecasts, smart style ideas, and curated shopping inspiration that brings design to life. Subscribe today and stay ahead of the curve.
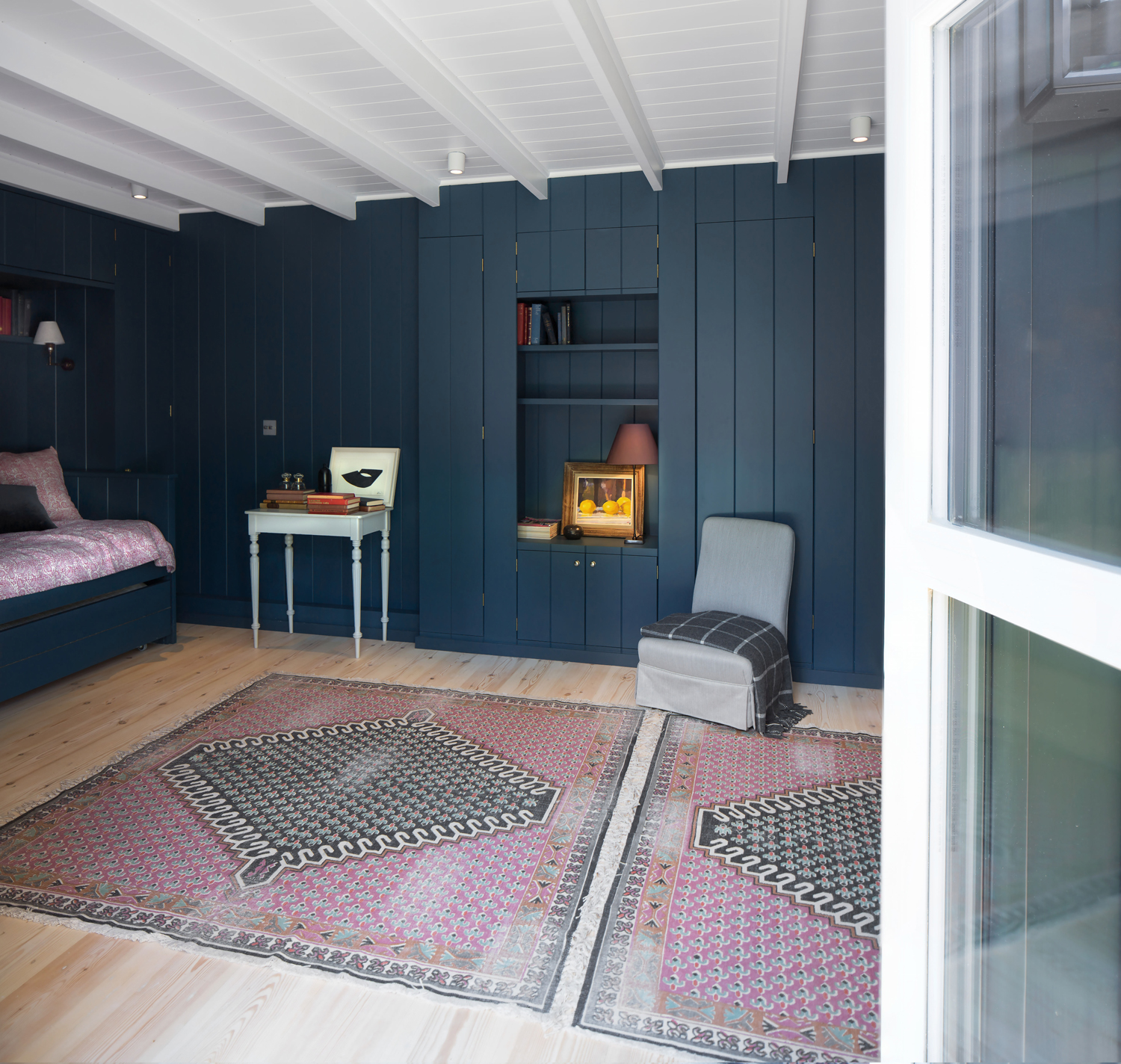
The garden room can now double up as a 'granny flat', with its own kitchenette and shower room, and a striking colour palette.
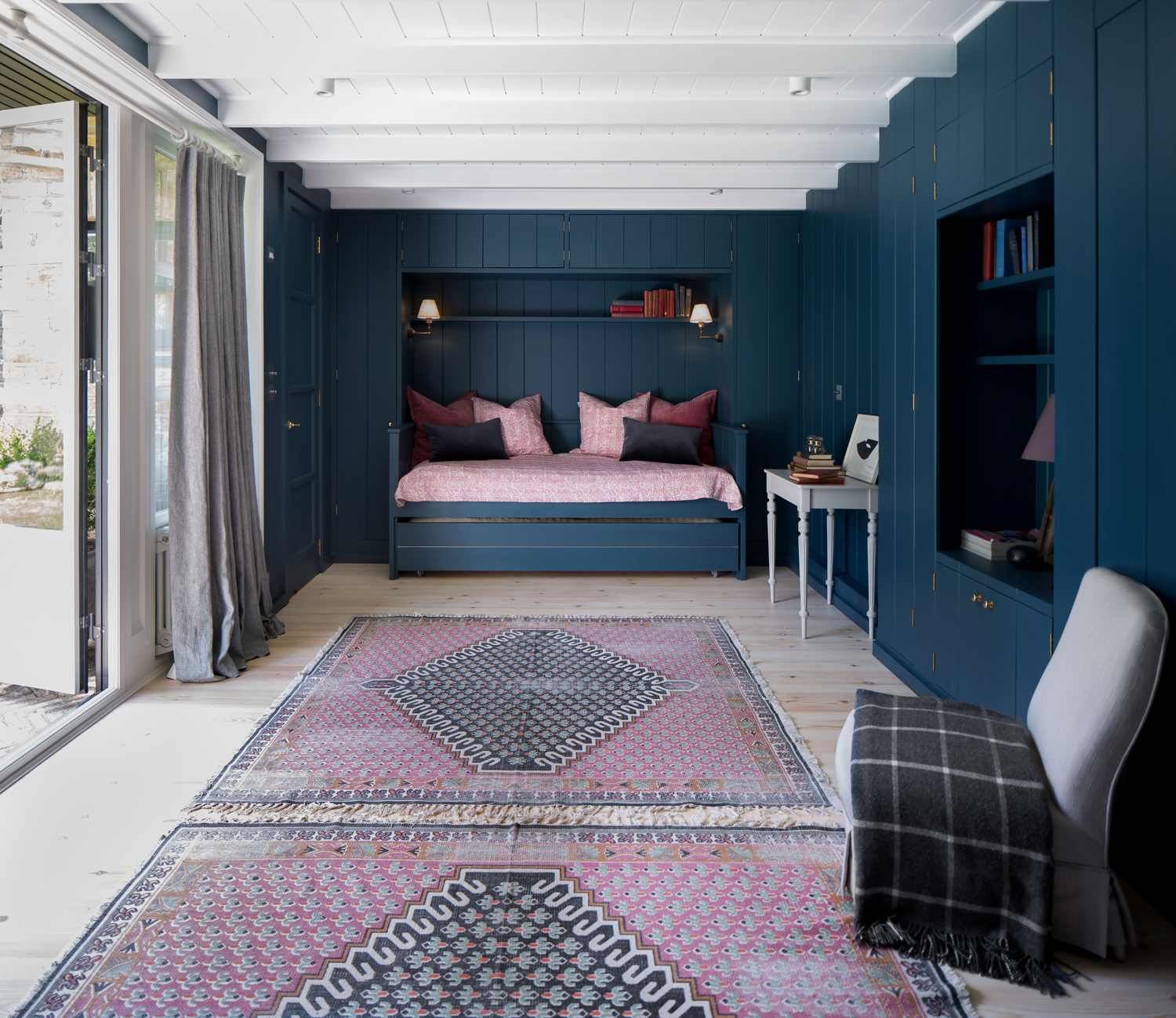
See Also: 27 Chic And Stylish Blue Bedroom Ideas and Moody Blue Living Room Ideas
The walls and wood storage were painted in a deep blue to make the space feel intimate and cosy during the winter months, whilst the windows draw light in throughout the summer months. The wooded-clad ceiling was painted white and the floors left unstained.
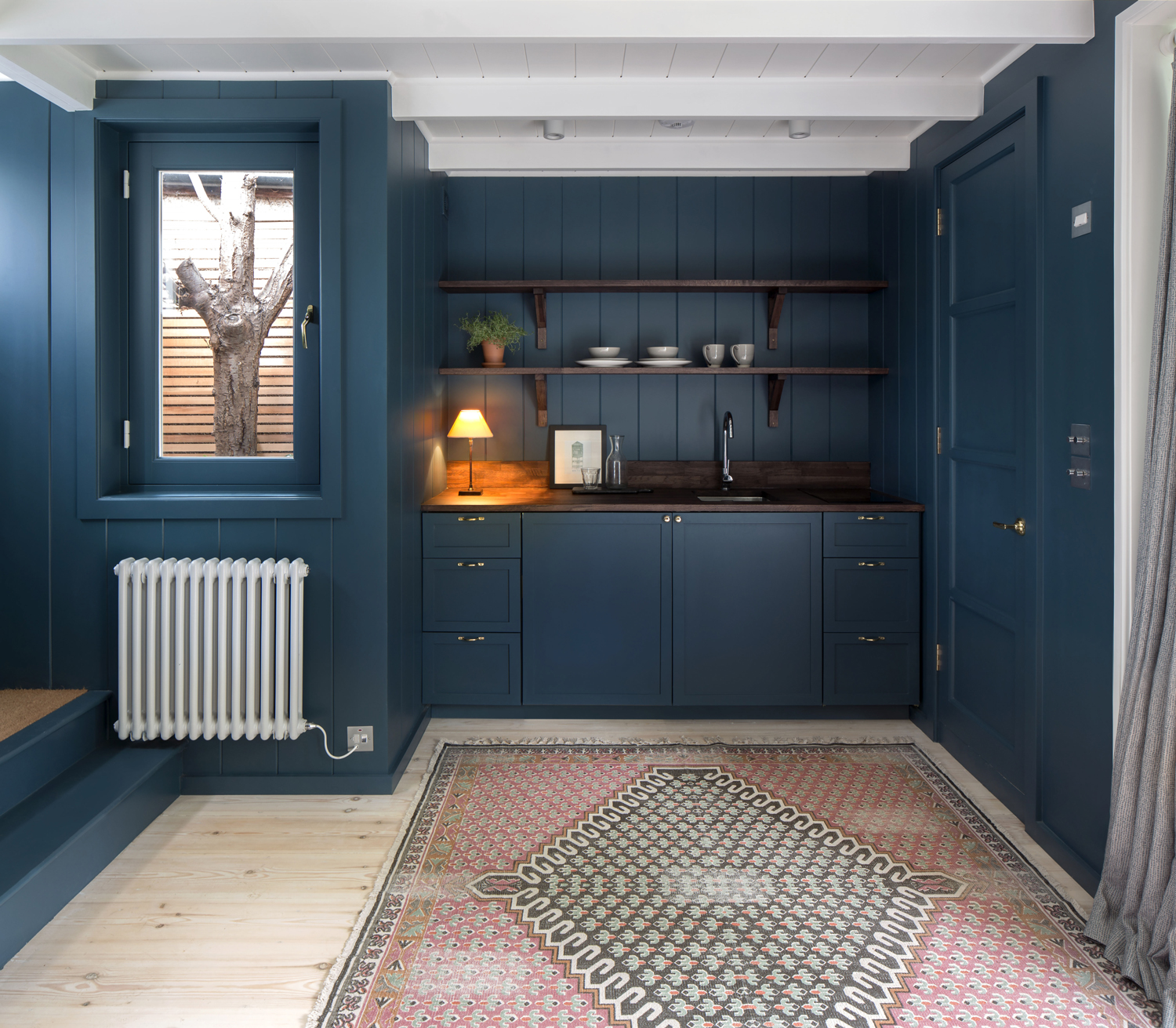
Artificial lighting was kept to a minimum to highlight specific areas of the room and increase the feeling of intimacy.
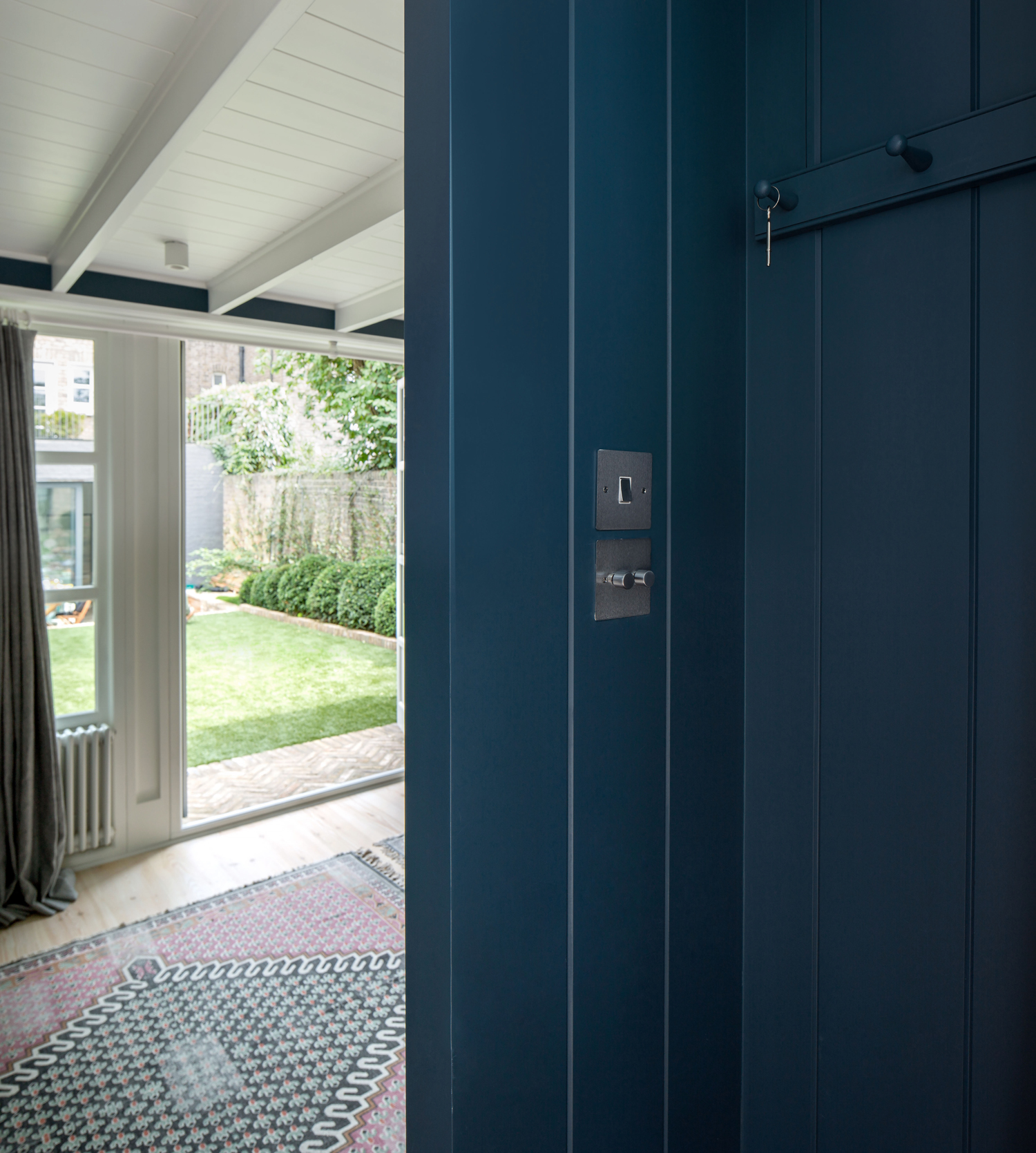
The two rooms to the side of the entrance porch include a shower room and toilet for guests.
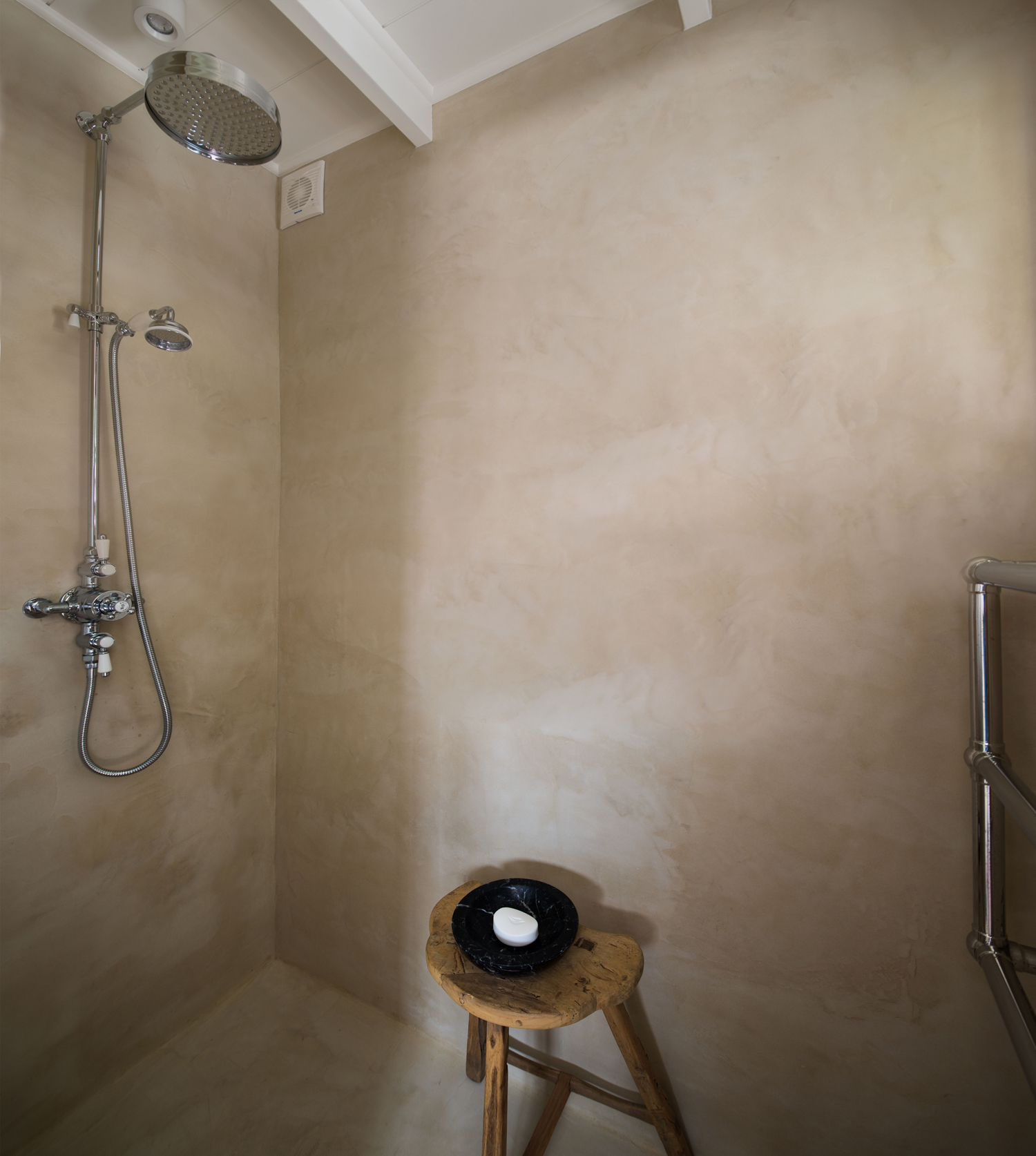
See Also: Stunning Shower Room Ideas and 24 Stunning Wet Room Ideas
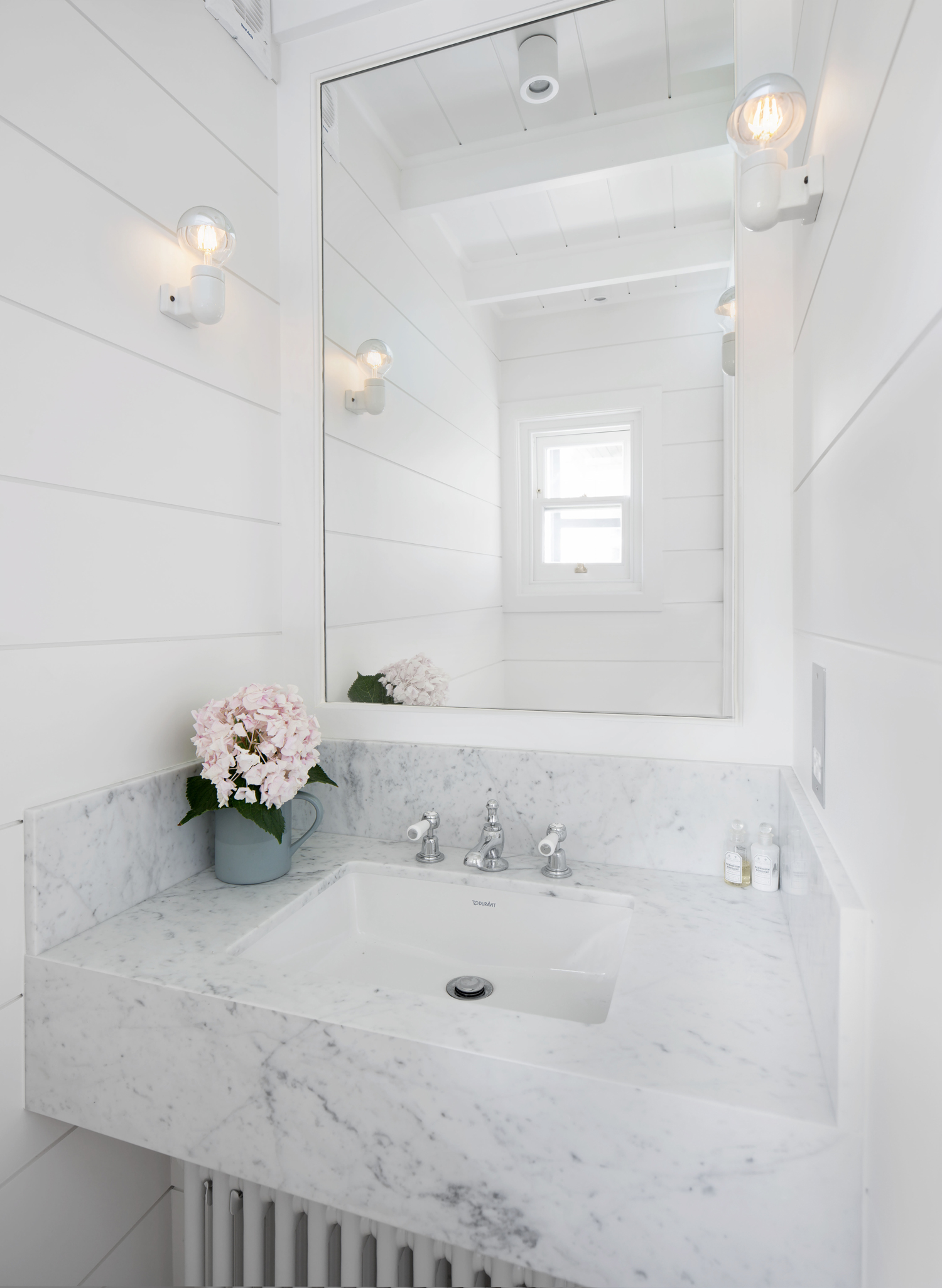
It's a very cosy, homely space – we imagine it will be used year-round as a quiet space to retreat to at the bottom of the garden, as well as a multi-functional space which could double as an office, play room during lockdown, or for hosting a vulnerable grandparent during lockdown.
The project was completed as part of the overall house renovation, therefore the cost of building the garden room was combined with the overall cost. A similar garden room to this standard could cost between £2,000 to £4,000 per square metre.
Photography: Alex James

Lotte is the former Digital Editor for Livingetc, having worked on the launch of the website. She has a background in online journalism and writing for SEO, with previous editor roles at Good Living, Good Housekeeping, Country & Townhouse, and BBC Good Food among others, as well as her own successful interiors blog. When she's not busy writing or tracking analytics, she's doing up houses, two of which have features in interior design magazines. She's just finished doing up her house in Wimbledon, and is eyeing up Bath for her next project.
-
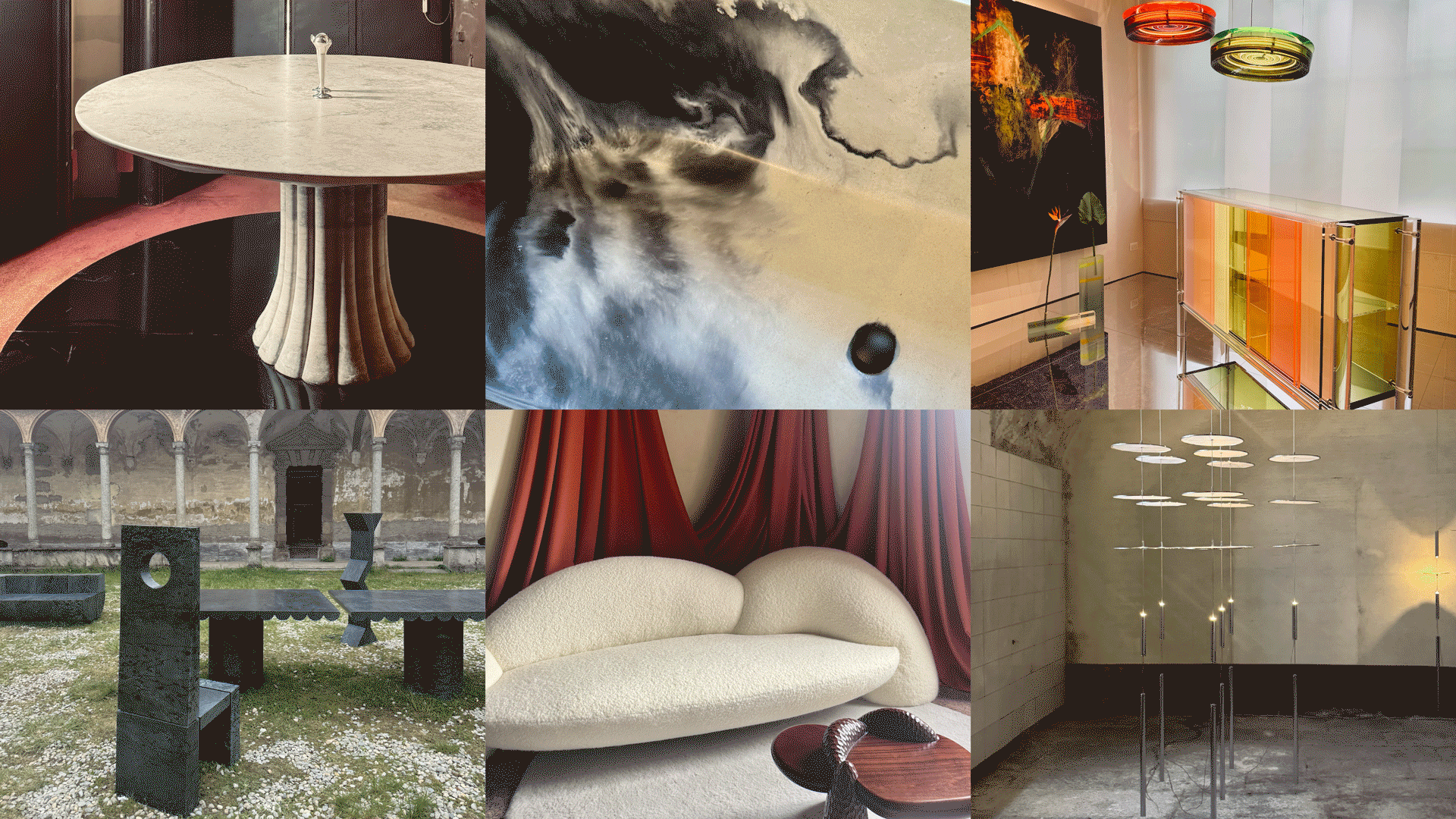 Straight from Salone: Five Emerging Trends I Found That'll Shape Interiors For the Year Ahead
Straight from Salone: Five Emerging Trends I Found That'll Shape Interiors For the Year AheadFrom reflective silver to fluidity, here's my perspective on the key themes and new moods coming through from Milan Design Week
By Sarah Spiteri Published
-
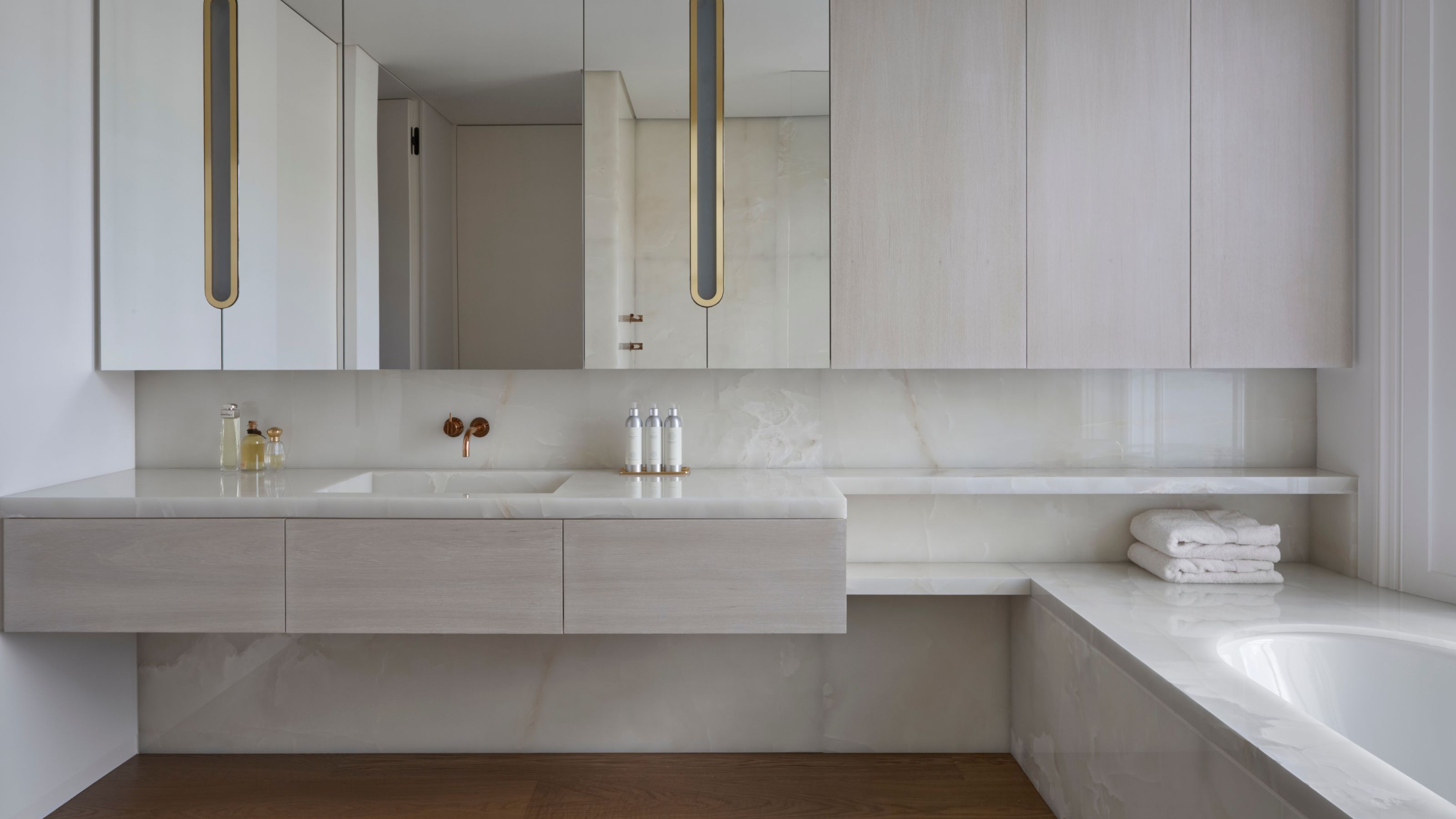 9 Bathroom Storage Mistakes You're Probably Making That Make Using This Space Much Harder — And What to Do Instead
9 Bathroom Storage Mistakes You're Probably Making That Make Using This Space Much Harder — And What to Do InsteadDiscover which mistakes are to blame for your overcrowded and cluttered bathroom
By Seraphina Kyprios Published
-
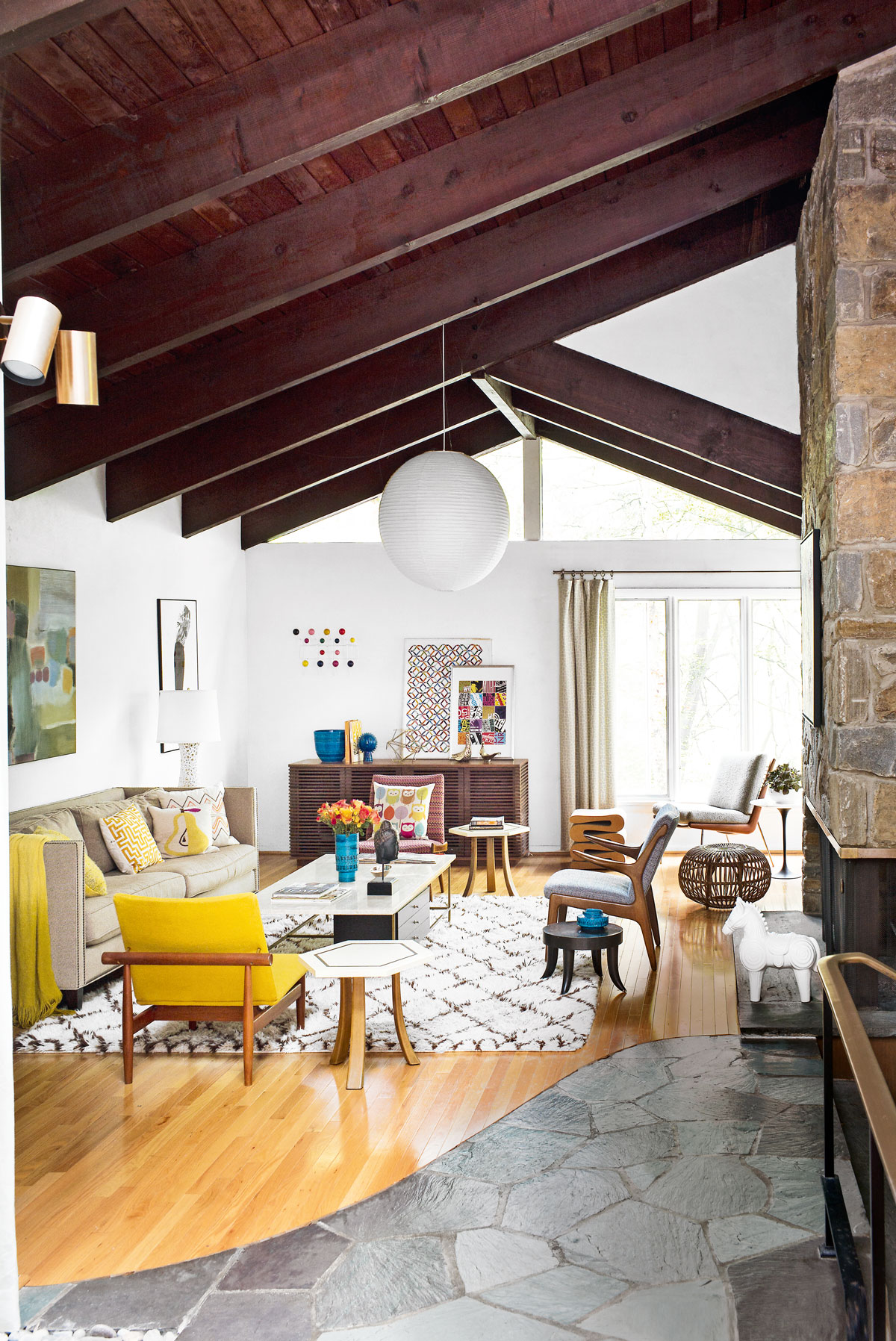 Tour a mid-century house in Philadelphia with a modern take on Mad Men style
Tour a mid-century house in Philadelphia with a modern take on Mad Men styleThis mid-century house in Philadelphia is a modern take on mid-century design and the perfect backdrop for this enviable collection of art and objects
By Livingetc Last updated
-
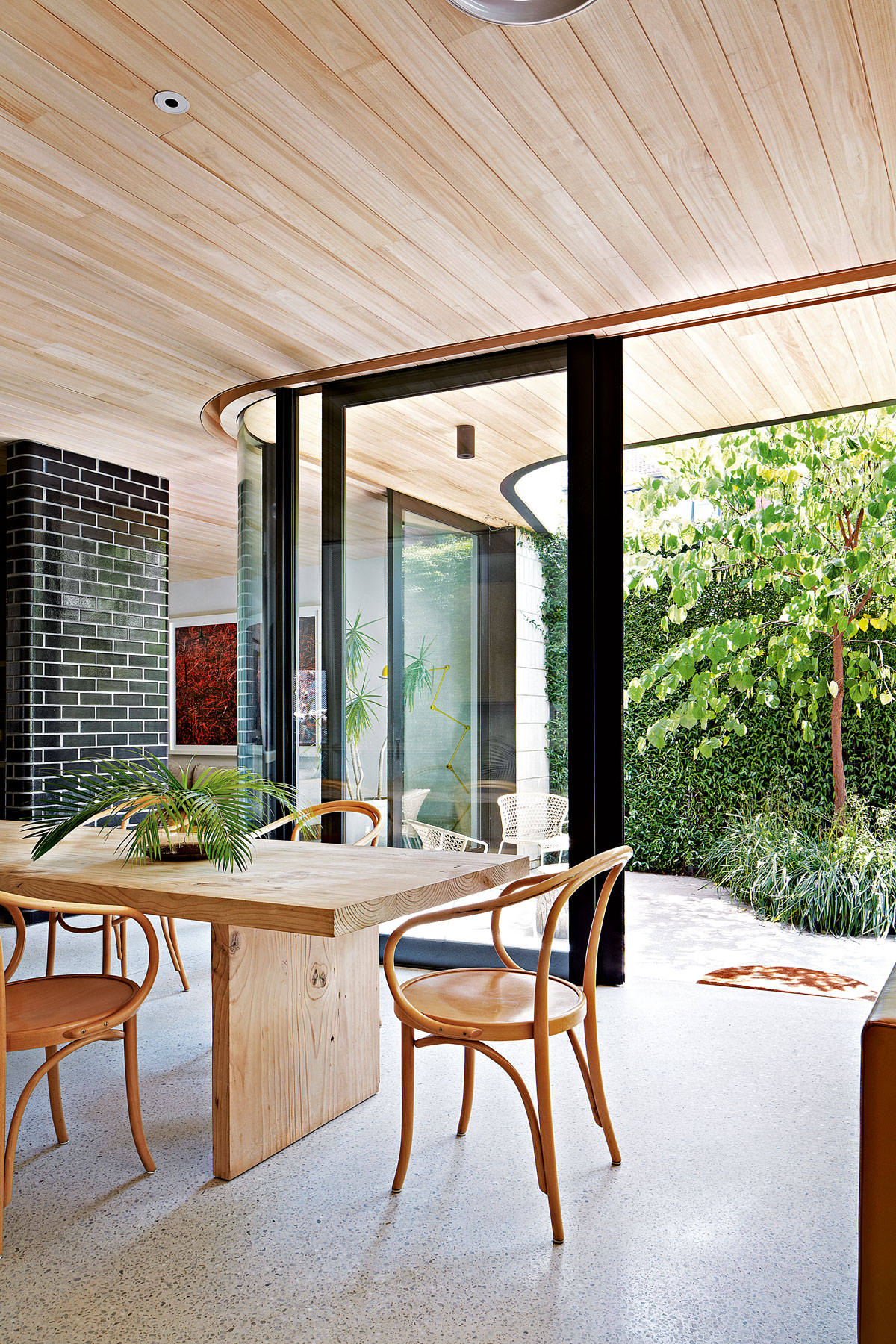 This modern Edwardian house in Melbourne is small but mighty
This modern Edwardian house in Melbourne is small but mightyIt may be small, but thanks to its ingenious design, this Edwardian house in Melbourne makes family living a breeze
By Livingetc Last updated
-
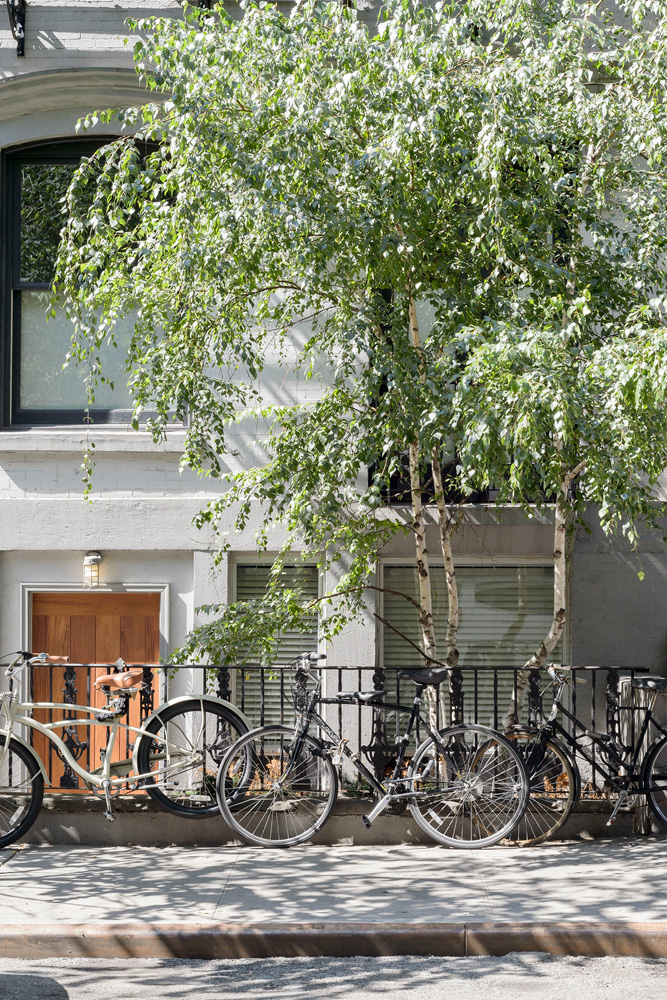 Old meets new in this apartment in New York's East Village - a former community centre built in 1860
Old meets new in this apartment in New York's East Village - a former community centre built in 1860The owner of this loft-style apartment in New York's East Village mixes ancient and modern with timeworn pieces, design classics and his own abstract art...
By Livingetc Last updated
-
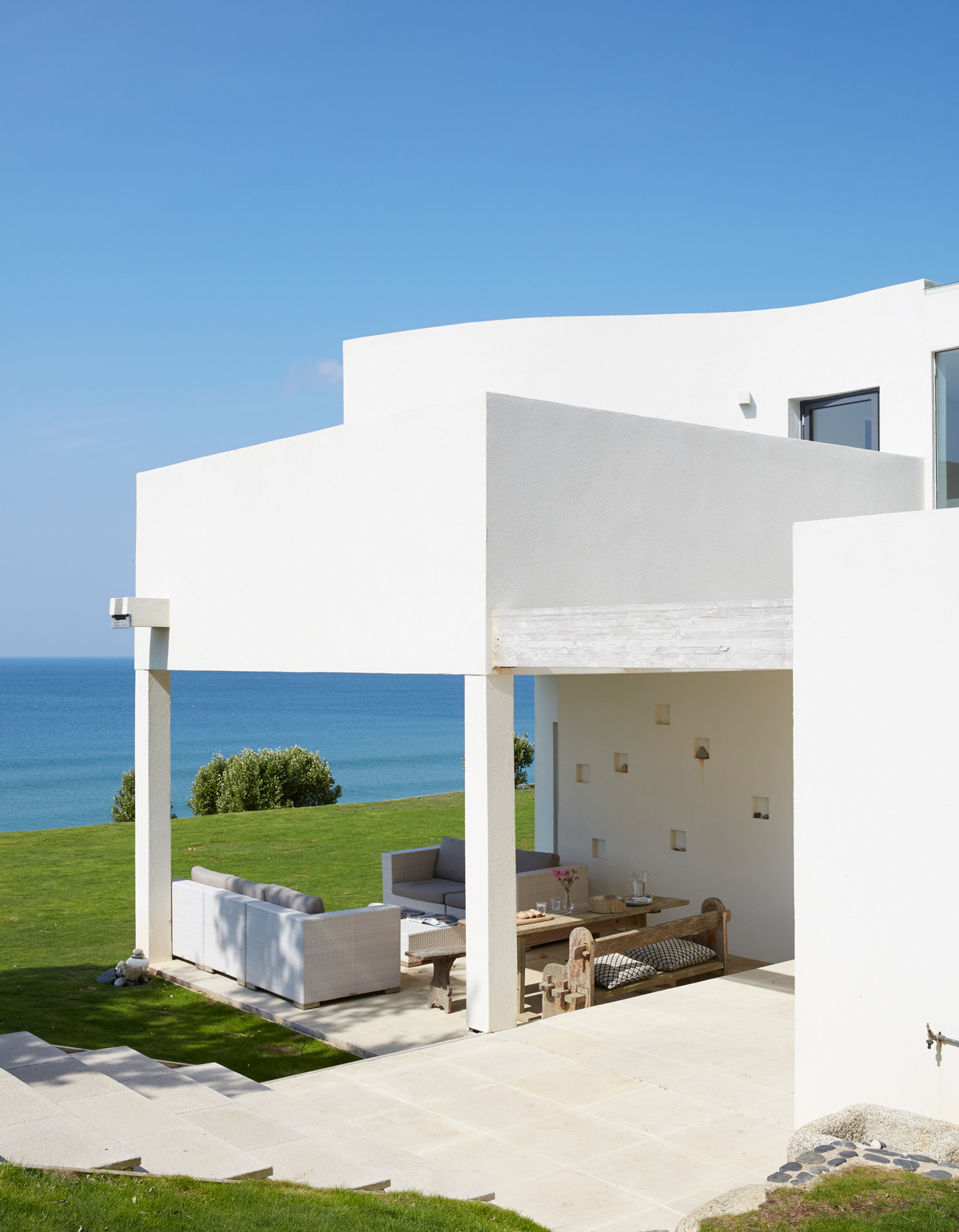 Explore this super-contemporary coastal house in Cornwall
Explore this super-contemporary coastal house in CornwallThis coastal house in Cornwall is all about drinking in the uninterrupted views of nature at its most raw, most pure…
By Livingetc Last updated
-
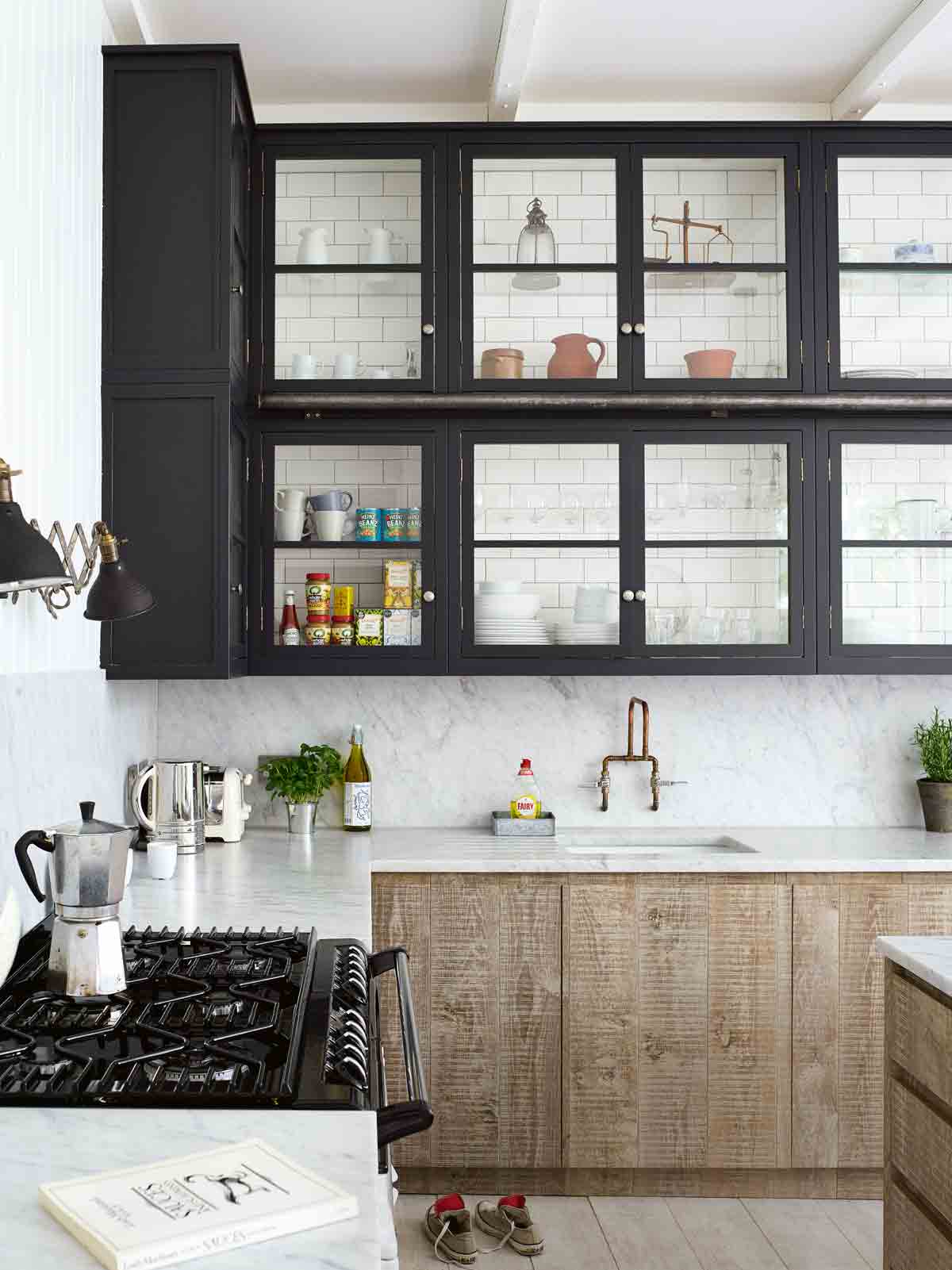 Explore this spacious detached 1900s house in southeast London with stylish modern interiors
Explore this spacious detached 1900s house in southeast London with stylish modern interiorsEdgy textures, luxe materials and a mix of vintage and bargain buys transformed a blank detached 1900s house in southeast London into a home full of personality.
By Livingetc Last updated
-
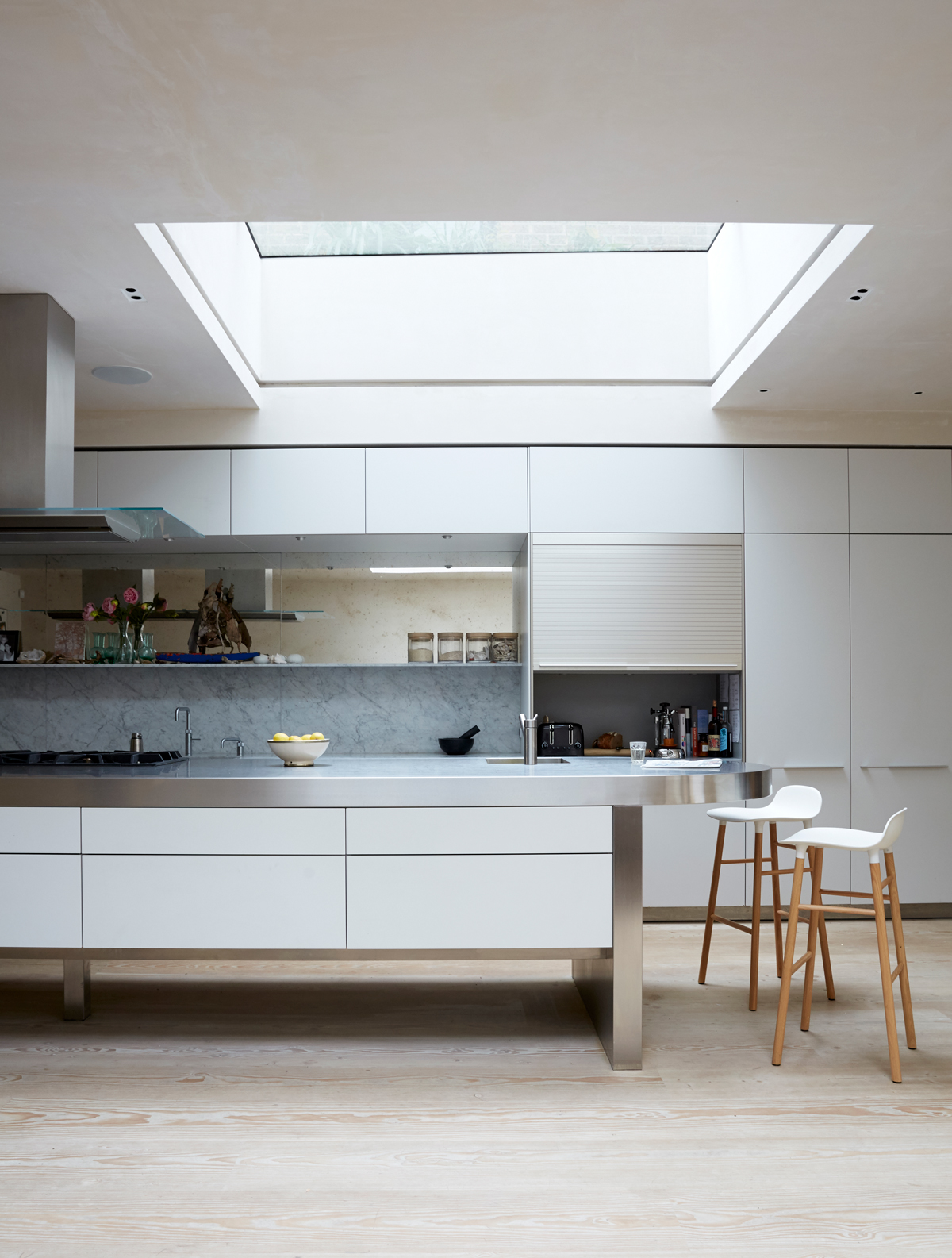 This large house in west London is minimal yet playful
This large house in west London is minimal yet playfulA firefighter’s pole in the kitchen and a slide down the stairs? This house in west London proves minimalism can also be fun.
By Livingetc Last updated
-
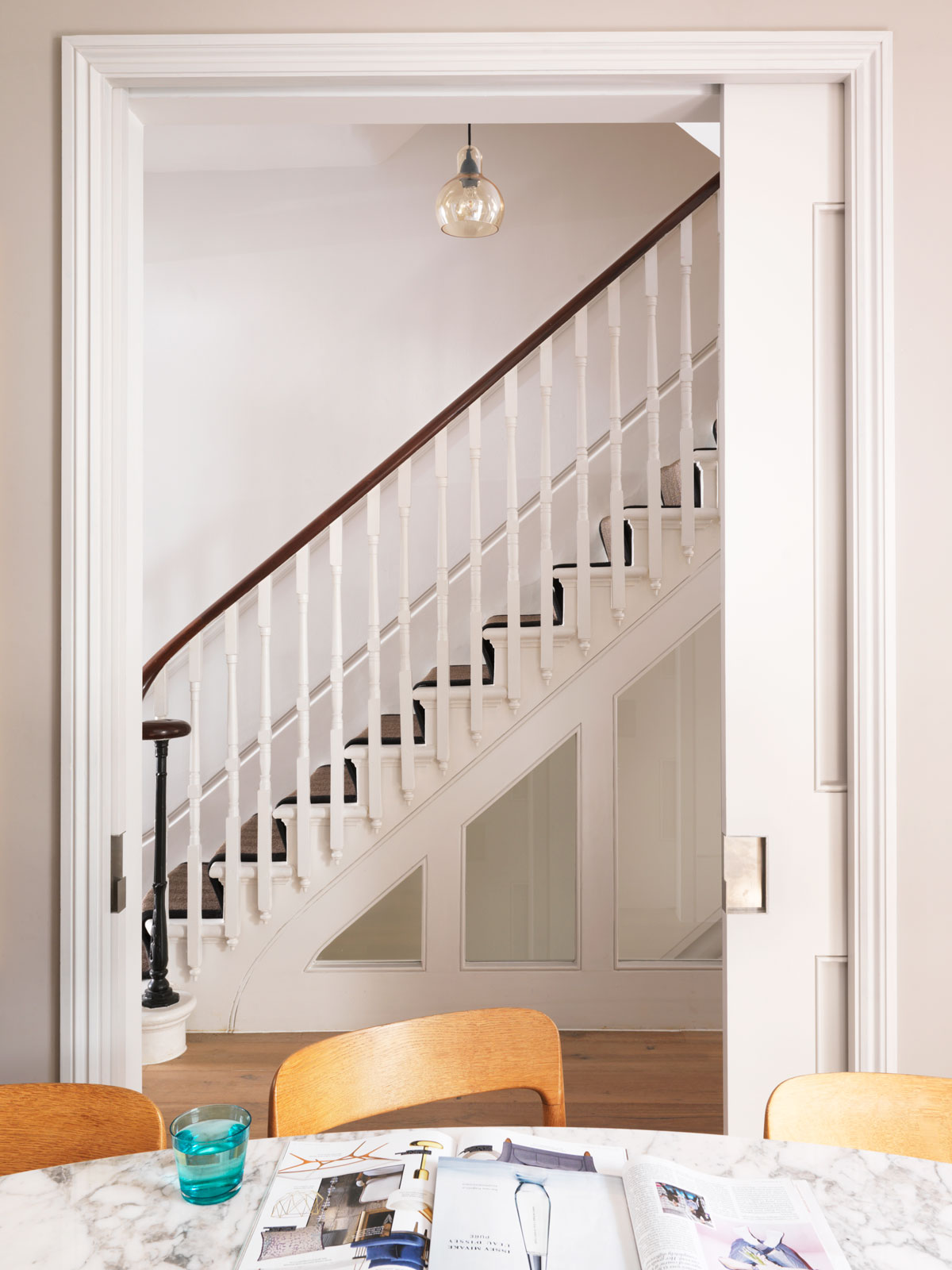 This light and bright Victorian terrace in west London is relaxed yet stylish
This light and bright Victorian terrace in west London is relaxed yet stylishThis chic Victorian terrace in west London is full of clever ideas that allow it to evolve.
By Livingetc Last updated
-
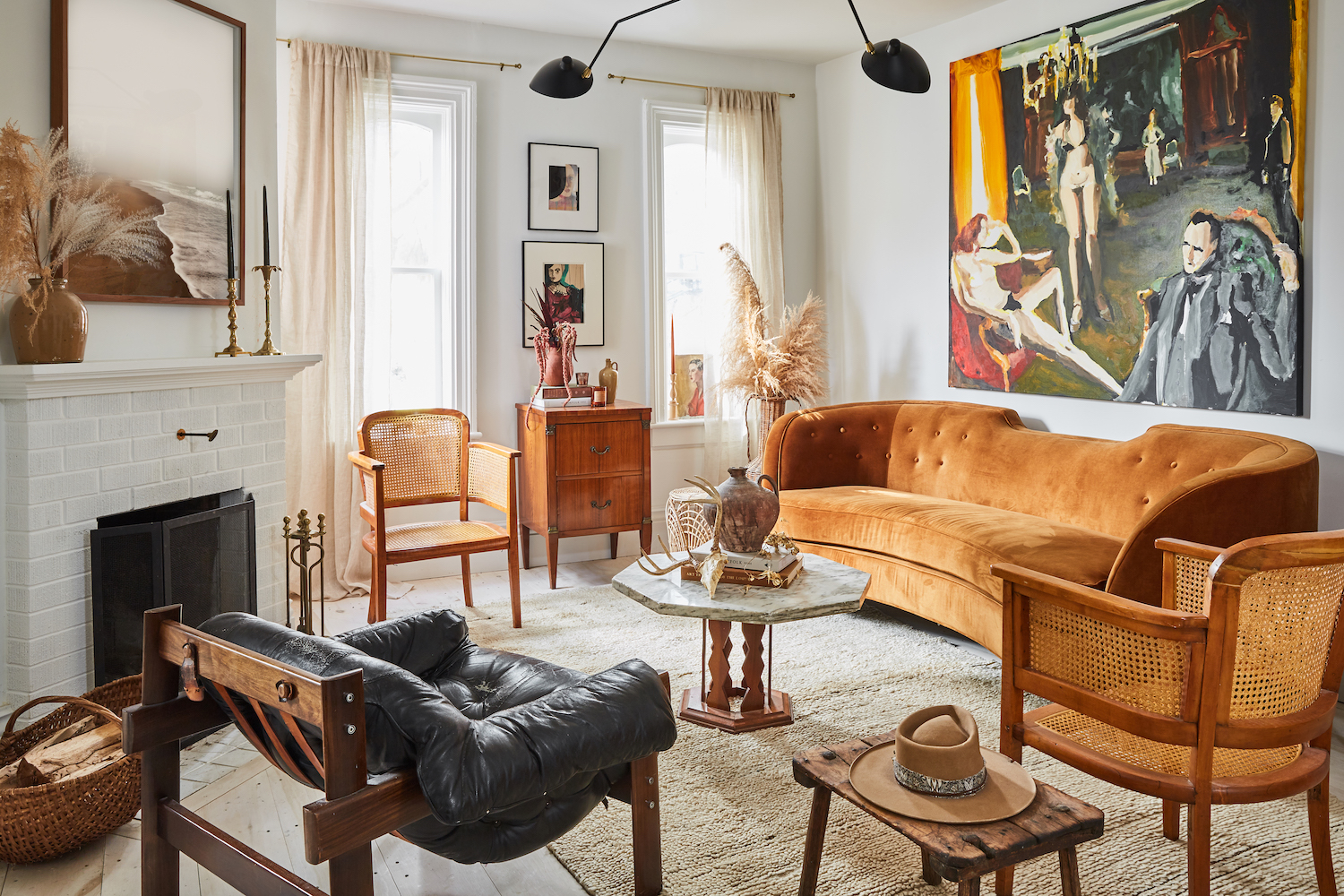 A 1920's farmhouse in Canada is brought up to date with modern rustic style and Californian funk
A 1920's farmhouse in Canada is brought up to date with modern rustic style and Californian funkThis artist's country home - an epic farmhouse in Canada - is a beautiful balance of rustic style, antiques and modern design pieces
By Lotte Brouwer Last updated