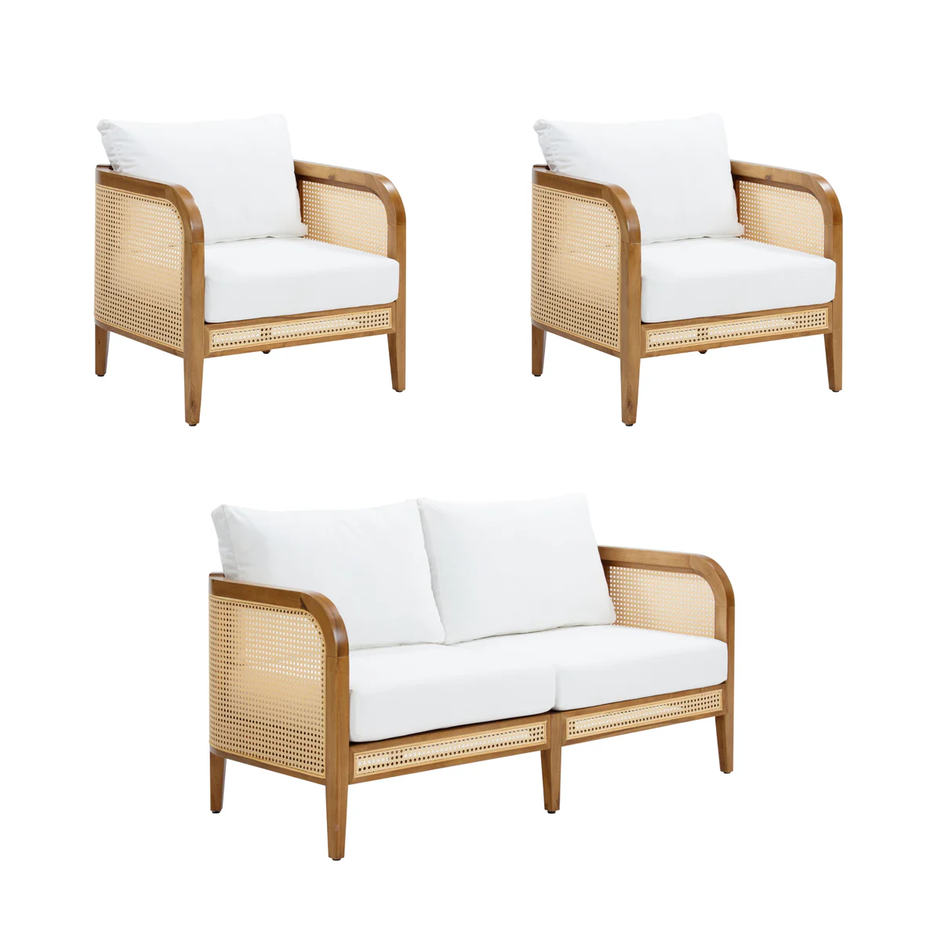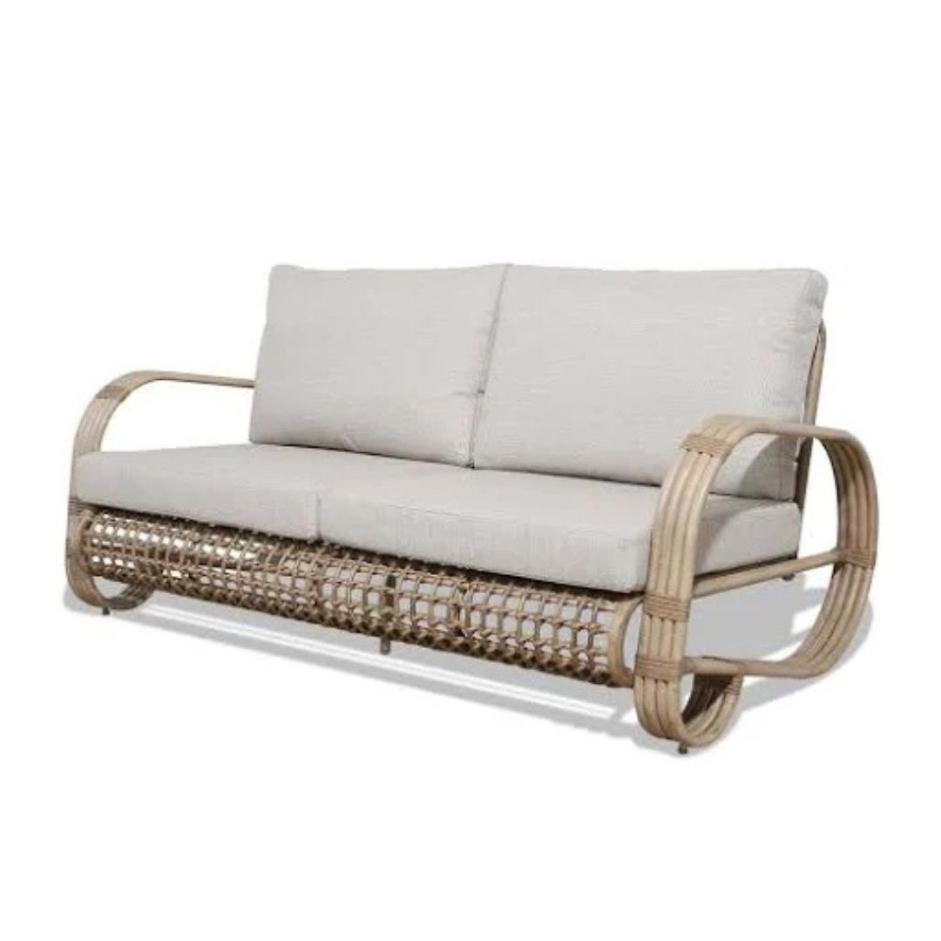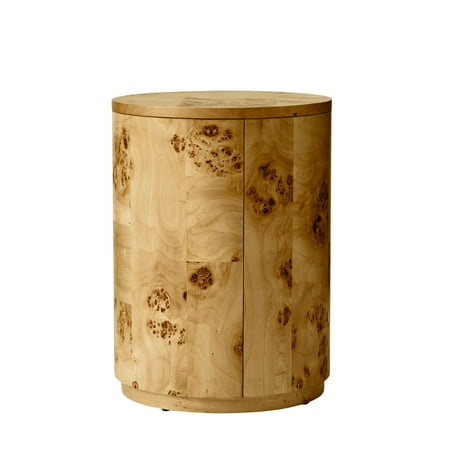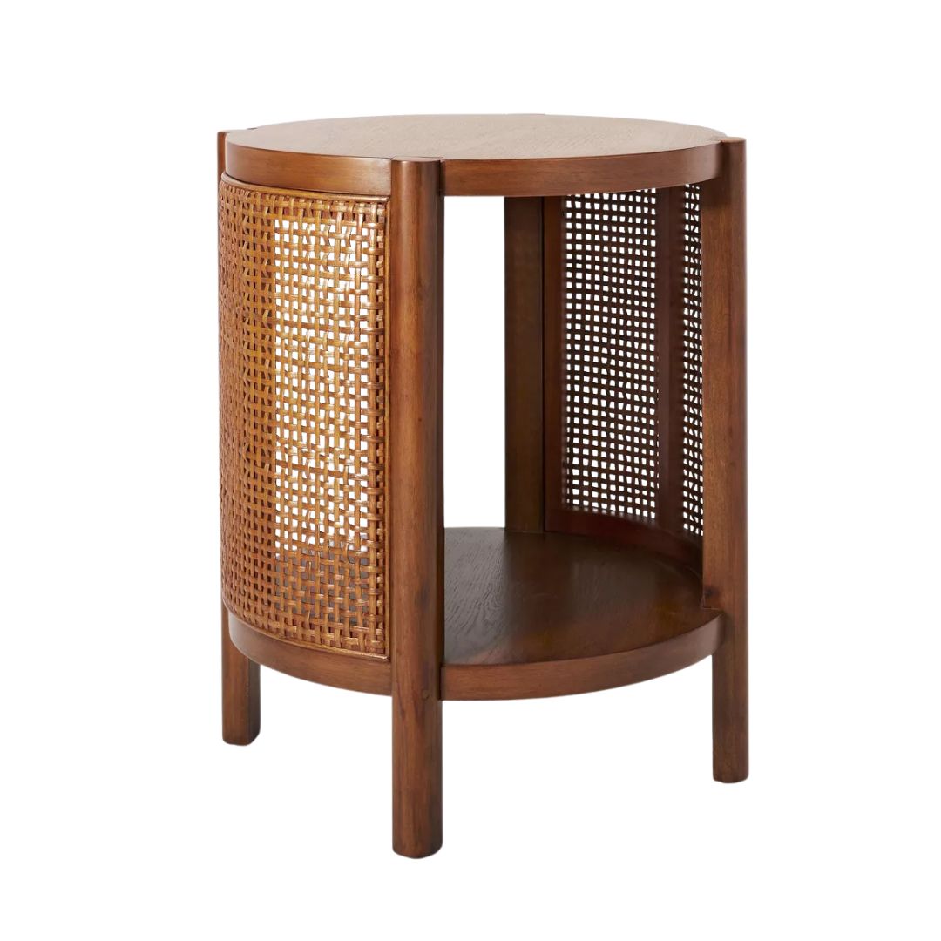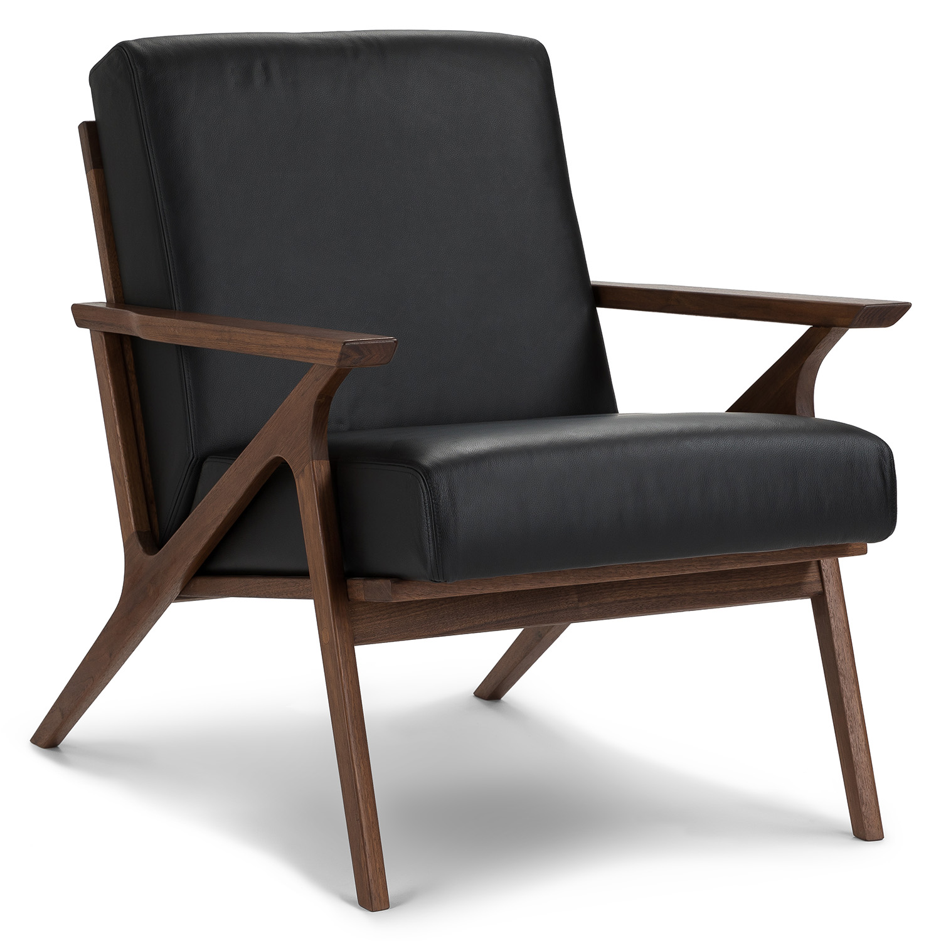The Hidden Speakeasy in This 'California Meets Japan' Style Home Is Inspired by a Bar in Tokyo
With its Japanese design influences, this minimal architectural retreat is a serene escape for its owners
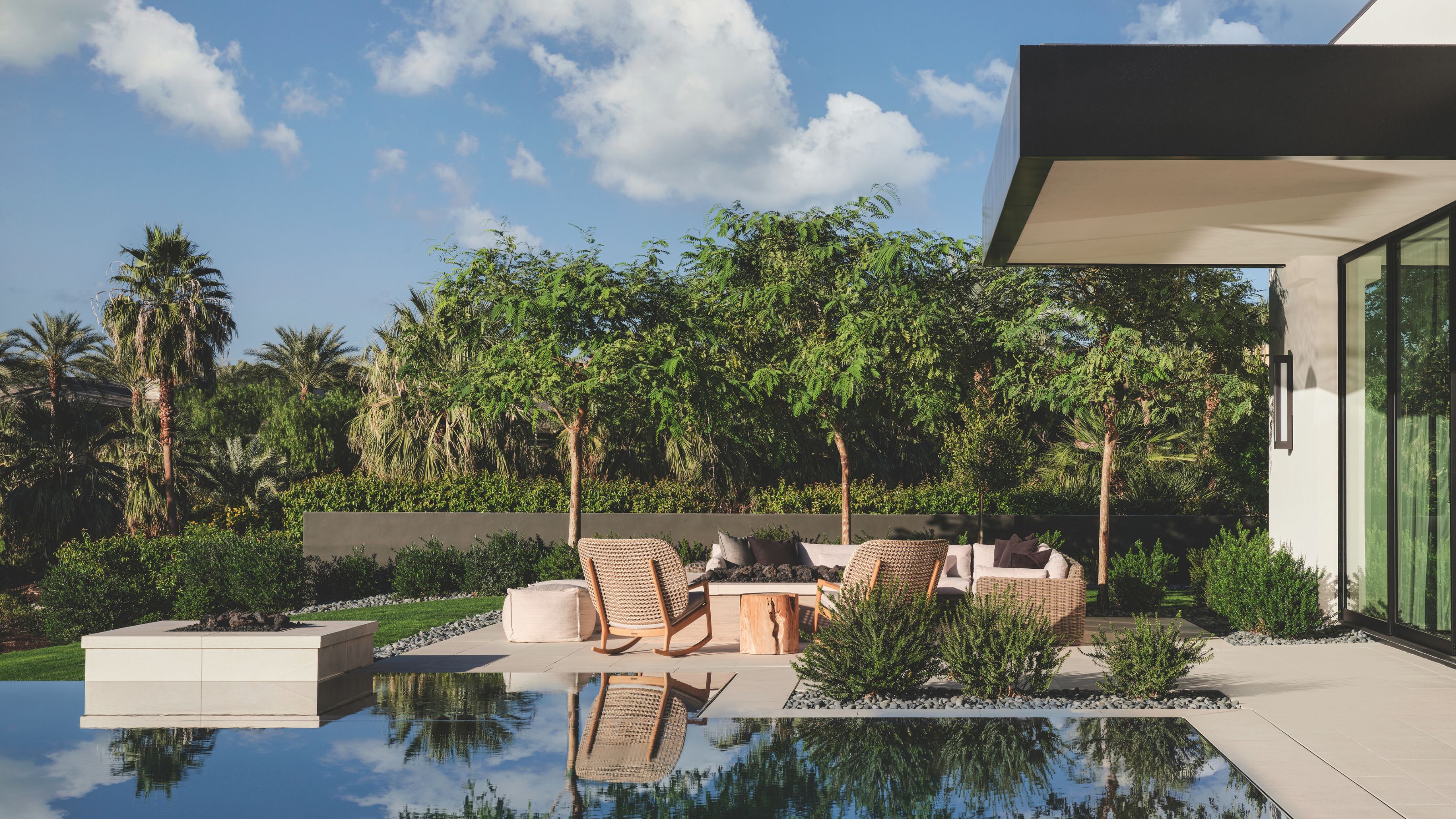
Created as the ultimate escape for a young family who split their time between several other locations in the United States – Washington, Idaho, and Hawaii – this contemporary Californian retreat offers its owners spectacular mountain views and dramatic sunsets.
The single-story house sprawls seven bedrooms and nine bathrooms, all arranged around a utopic courtyard that connects the different elements of the house. At the center of the courtyard is a water feature with stepping stones crossing to the different wings of the house, lacing a canopy of zen across the property.
Each wing comprises a separate living space, providing private quarters in which the owners (parents of two young children and two 'bernadoodles') can unwind and detach from their busy lives. Meanwhile, the main bulk of this modern home culminates in the expansive open-plan living area, where each space runs into one another and rolls seamlessly into the immense desert surroundings. The designers have created a space with excellent sociable potential, helped by a Japanese-inspired, tucked-away speakeasy bar, should the mood strike.
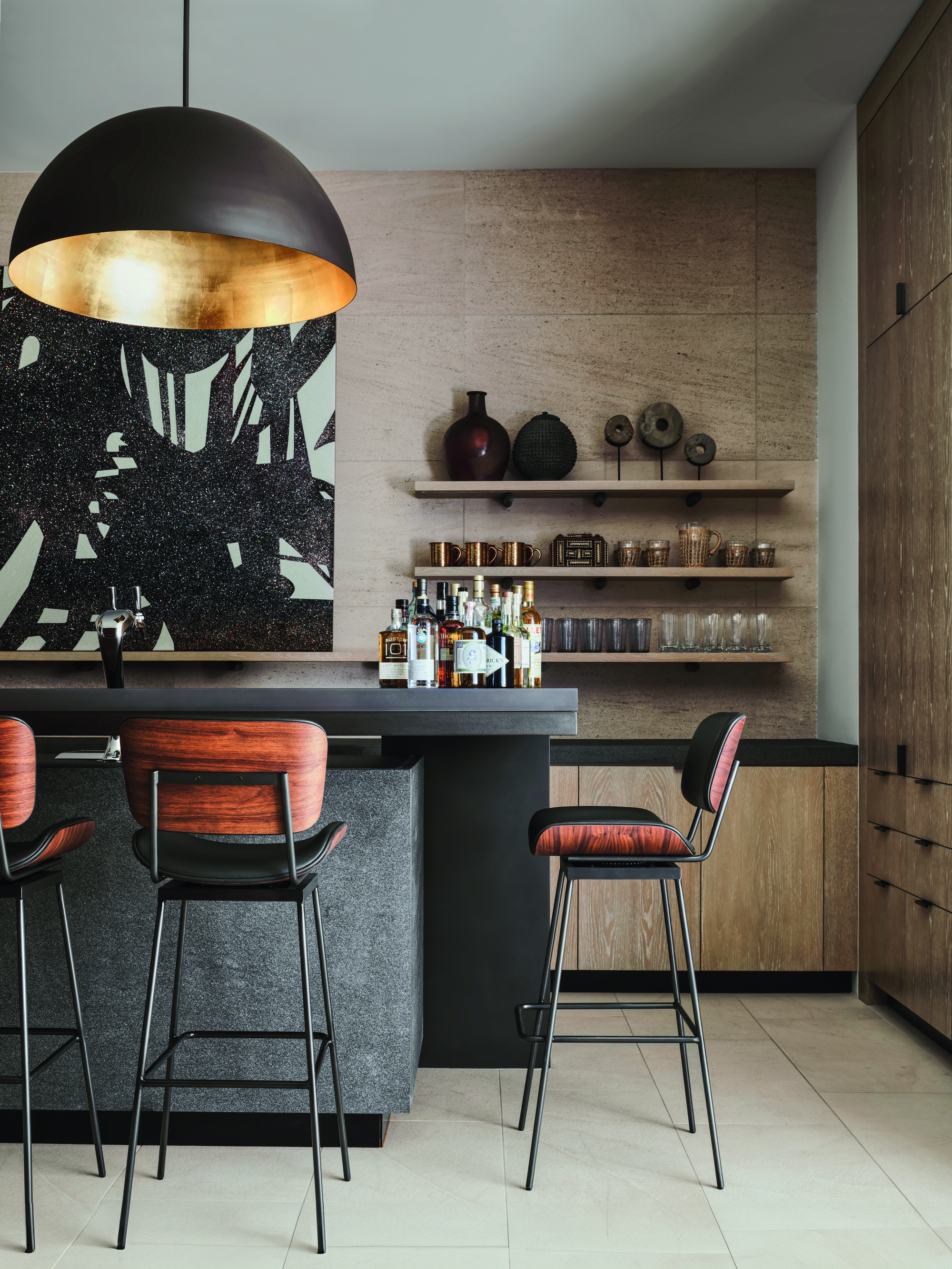
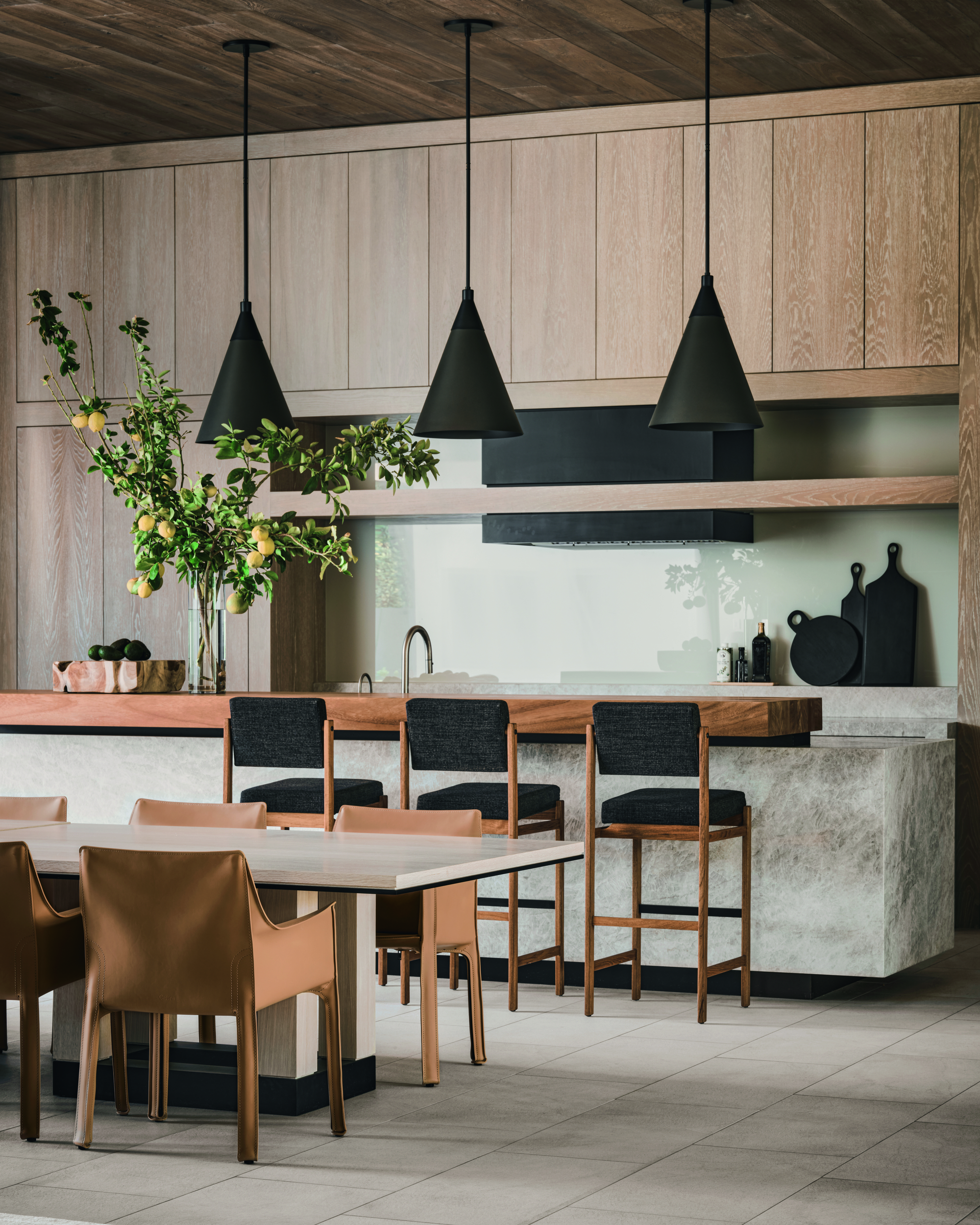
A quiet oasis in which to both relax and entertain and sited on a beautiful golf course, the property’s spanorama convinced the homeowners to launch a transformation to match those views.
Led by David Lucas, co-founder with his sisters, Suzie and Rachel, of Lucas Interiors — with whom the couple had worked on several previous projects — the plan was to reimagine existing spaces and design new ones. "We wanted to make sure to balance what we remodeled with what was existing," explains David.
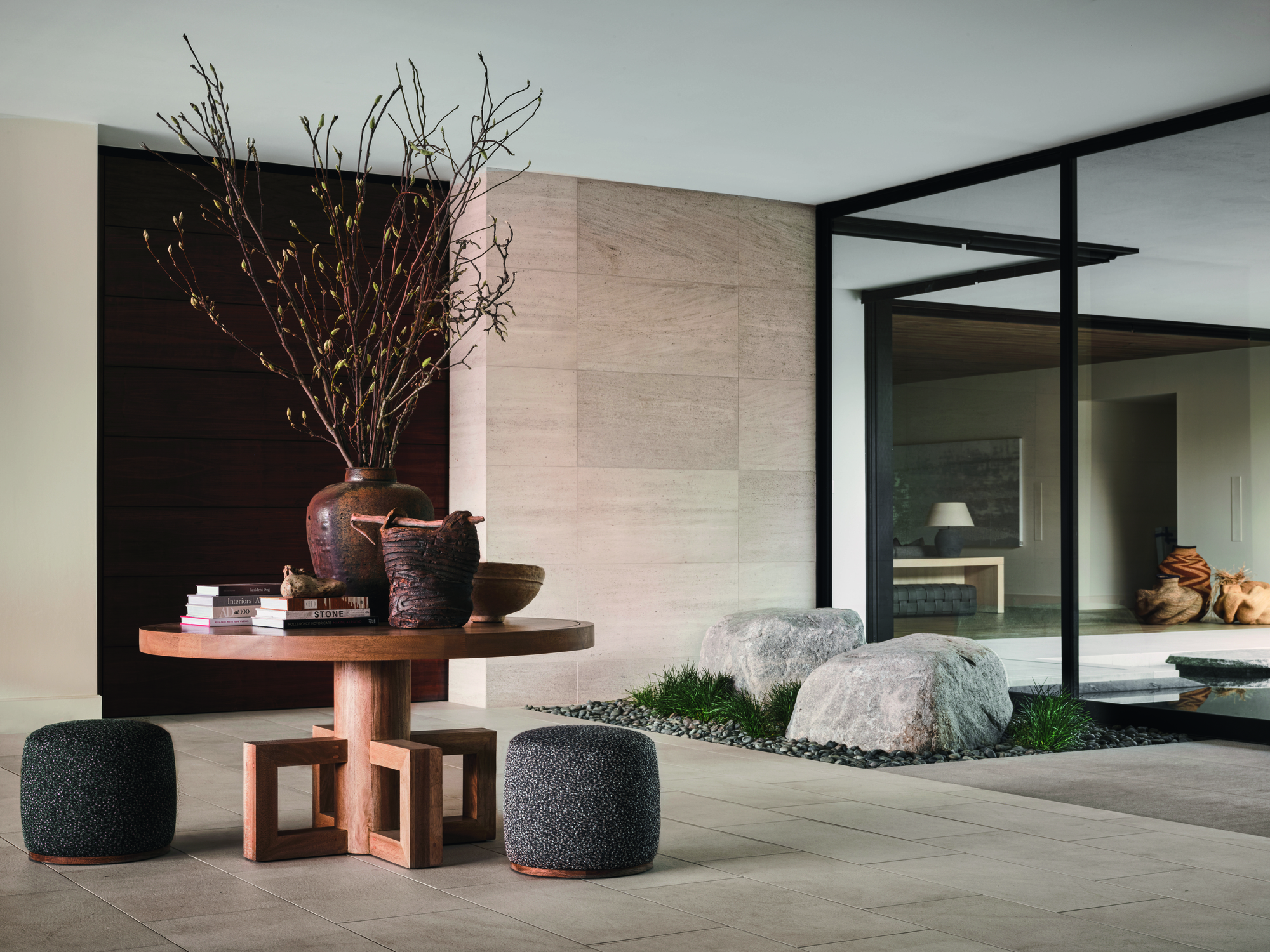
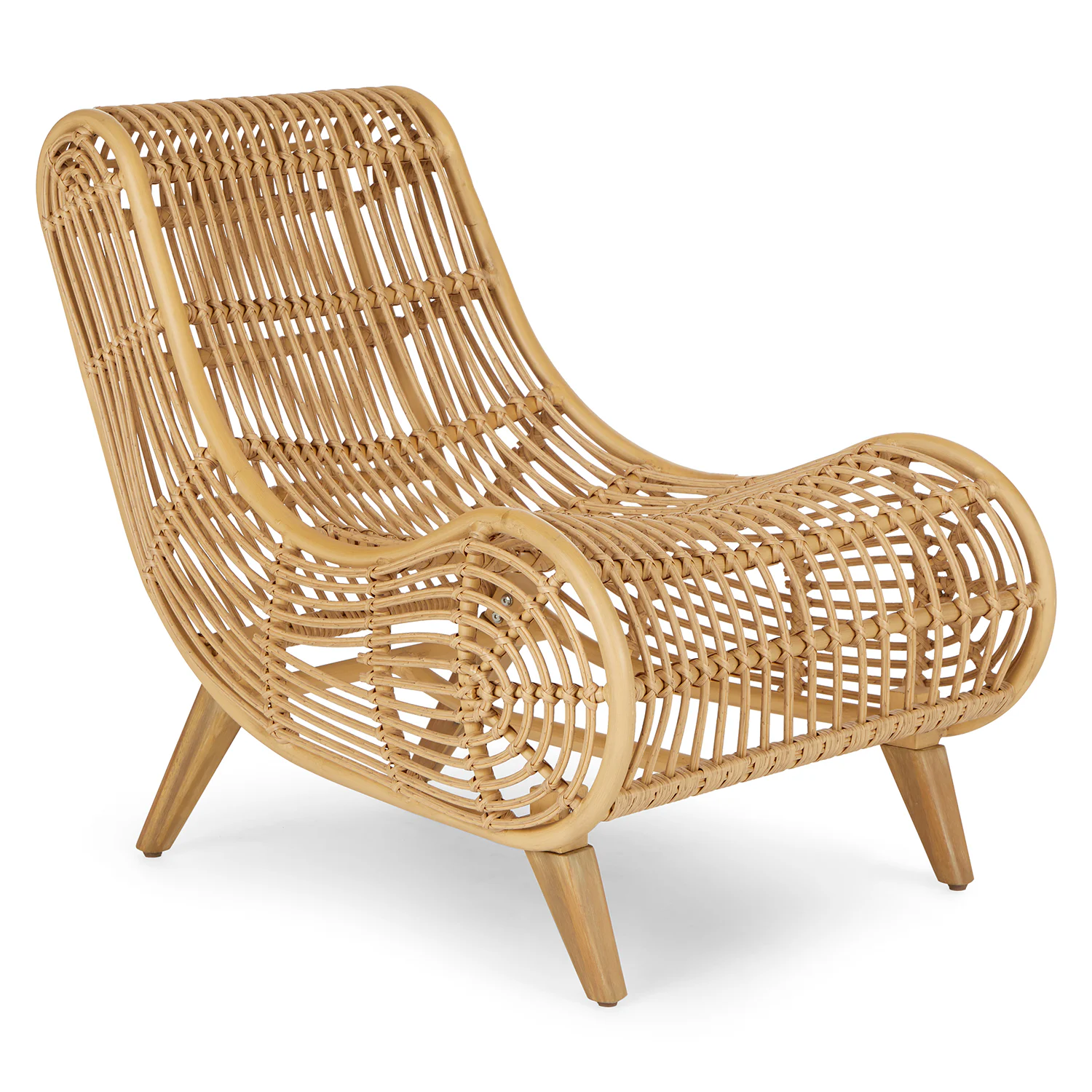
Price: $449
Material: Synthetic Wicker
Recreate the look and vibe of this desert retreat in your outdoor patio with Boho pieces like this rattan lounge chair.
That balancing act involved marrying function and form, and, with its clean architectural lines, the main focus of the design is on an easy indoor-outdoor living flow, thanks to expansive glass doors that provide access to the plentiful exterior areas, created with the help of BYLA Landscape Architects. "The house is now designed so that you are aware of the setting in every part," says David. "It takes full advantage of the scenery and the beautiful weather."
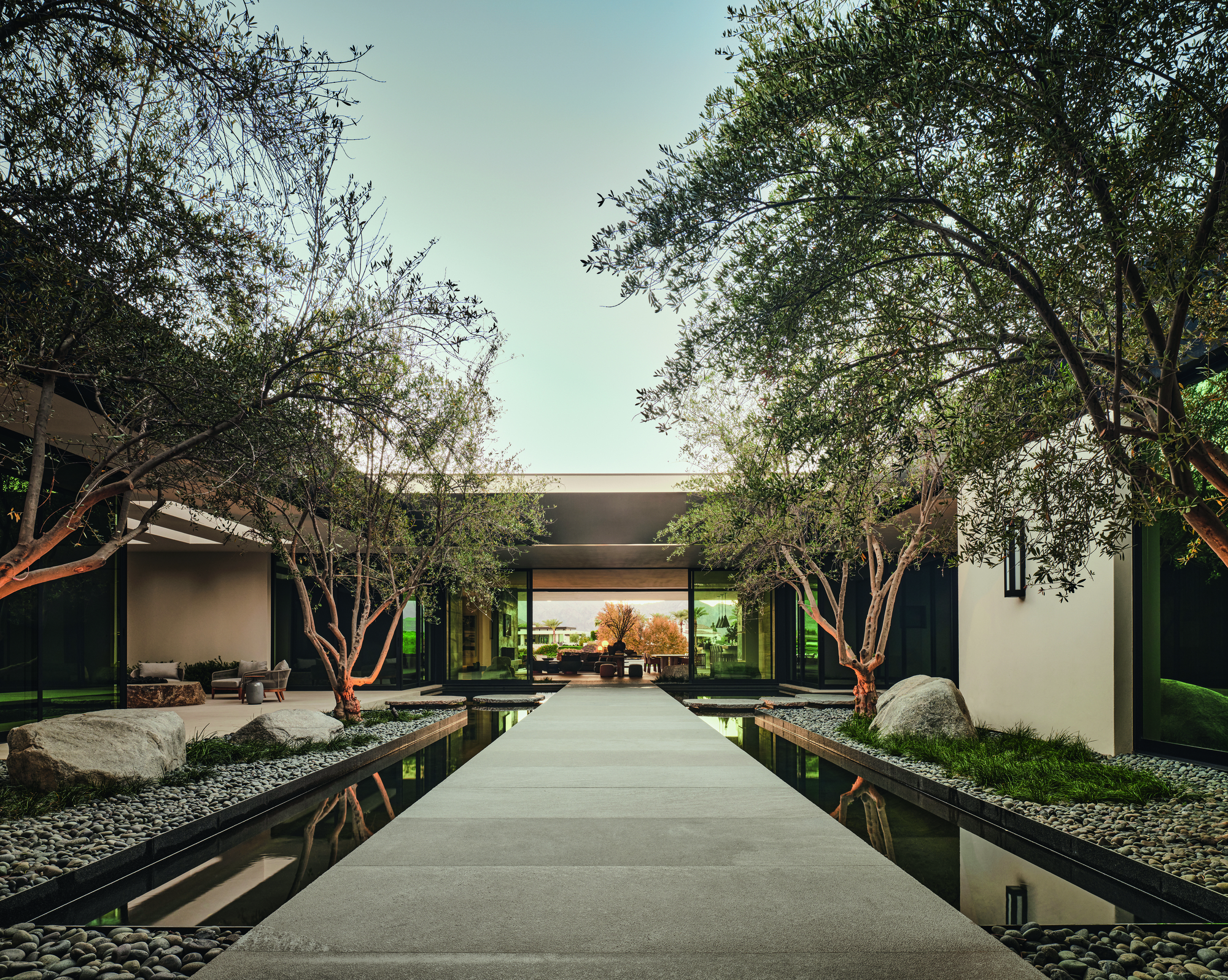
The dramatic yet minimalist entrance courtyard has been designed to create the sense of stepping into an almost spiritual space, before it gives way to the living areas, where the surrounding desert hues are reflected in the team's choices for the interior finishes and furnishings.
The Livingetc newsletters are your inside source for what’s shaping interiors now - and what’s next. Discover trend forecasts, smart style ideas, and curated shopping inspiration that brings design to life. Subscribe today and stay ahead of the curve.
"The core palette is neutral, in order to create a tranquil and organic environment," says Suzie Lucas. "When layering colors, we leaned towards tones that evoked the mood of the space. So, for instance, we used rich green velvet and bronze accents to define the mood of the speakeasy."
Located in what is often the home’s first entryway, a large bar to gather around was inspired by Suzie’s visits to Bar Tambi in Tokyo. Leading from the home bar, the lighter and sunnier spaces more commonly seen in Californian desert homes provide an interesting contrast.
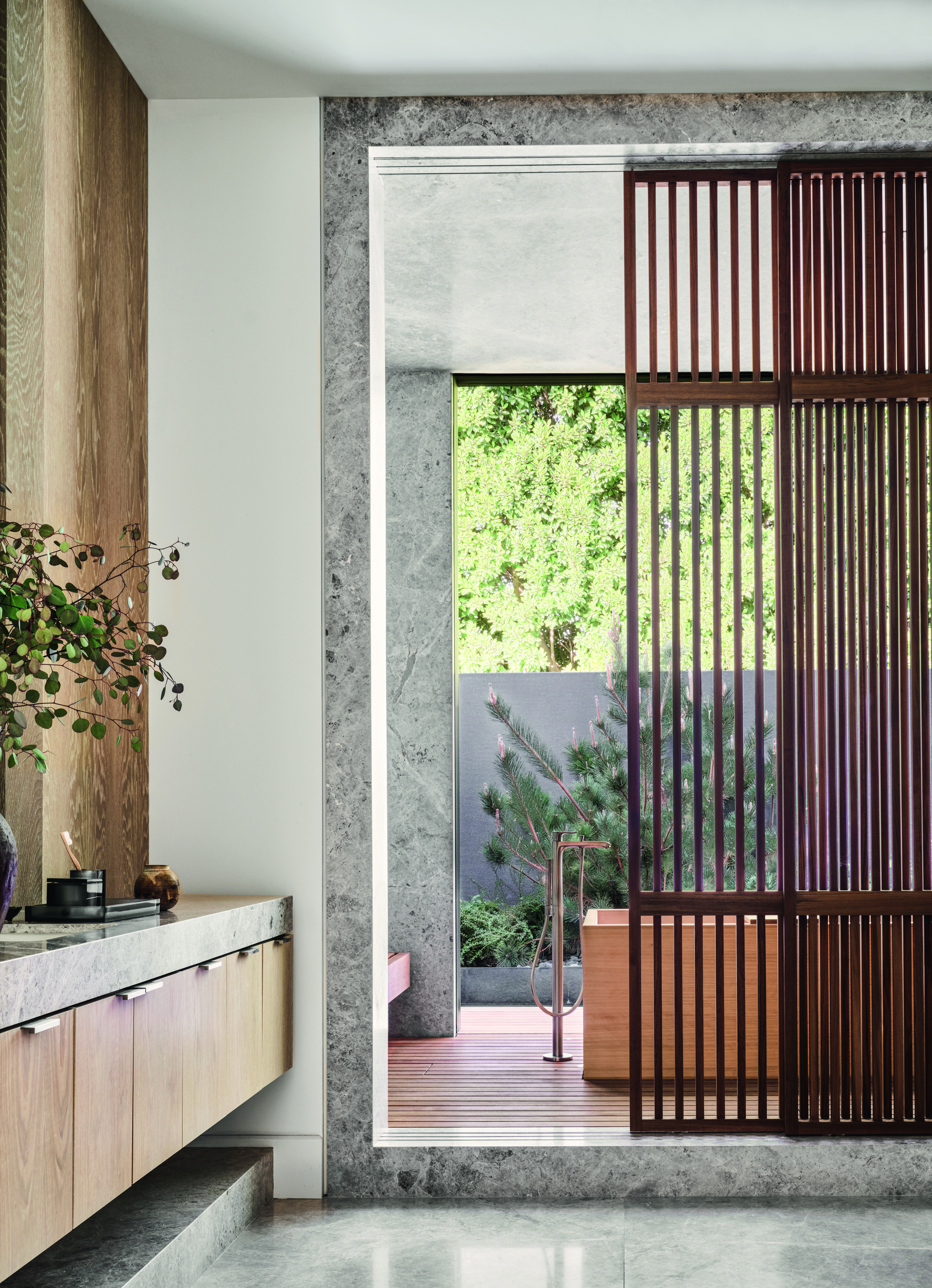
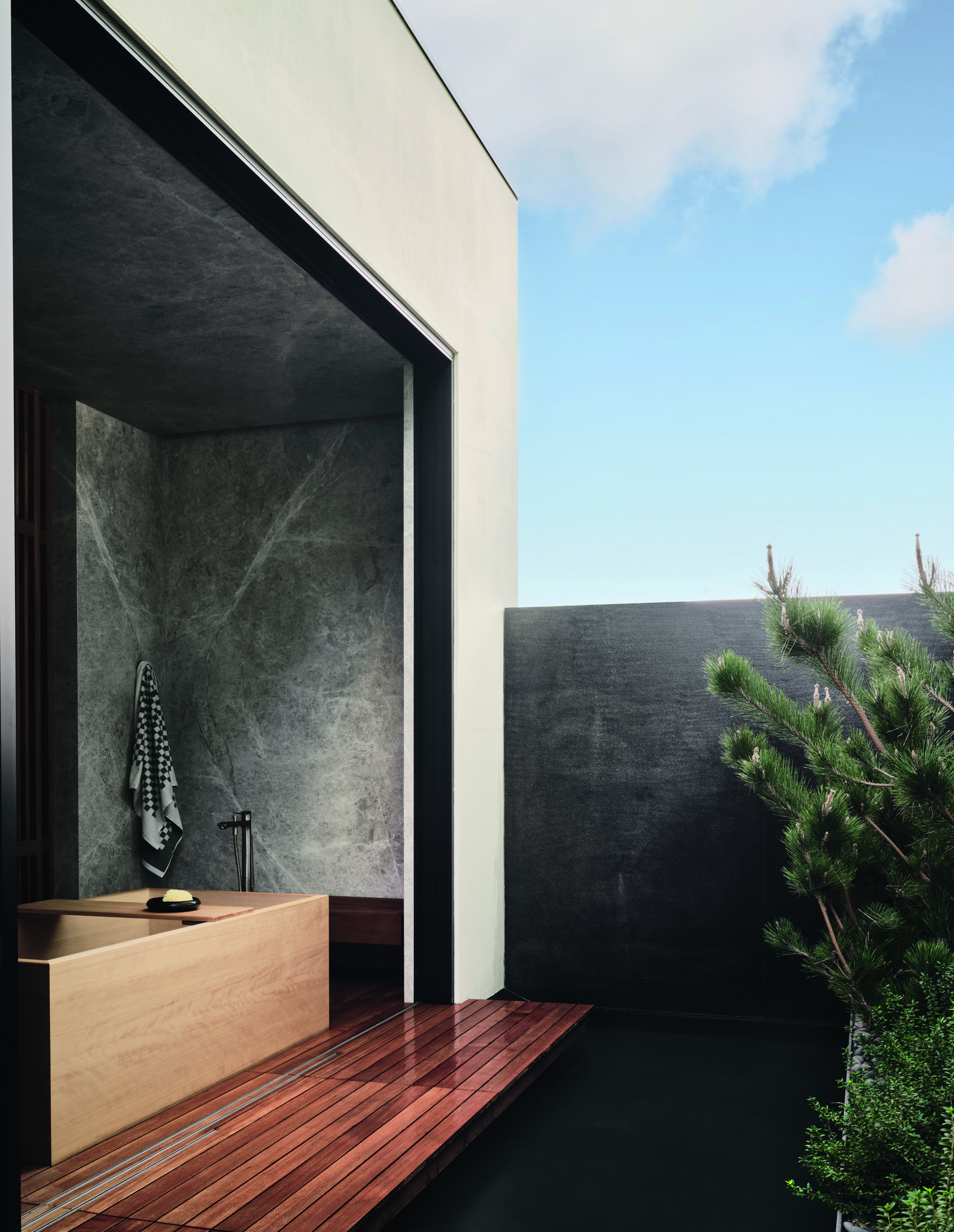
Taking on board further culturual influences and drawing inspiration from the peacefulness of Japanese gardens, natural materials are combined with tactile fabrics, breathing life into the generous spaces.
So, for example, in one of the sitting areas, bronze and velvet-wrapped lounge chairs complement sliding wooden slat screens and patinated metal paneling. "In terms of the architectural elements, we wanted to bring in gutsier materials such as steel, wire-brushed woods, and large format stone," explains David. "We chose elements that would give the house more depth and interest to elevate the overall design."
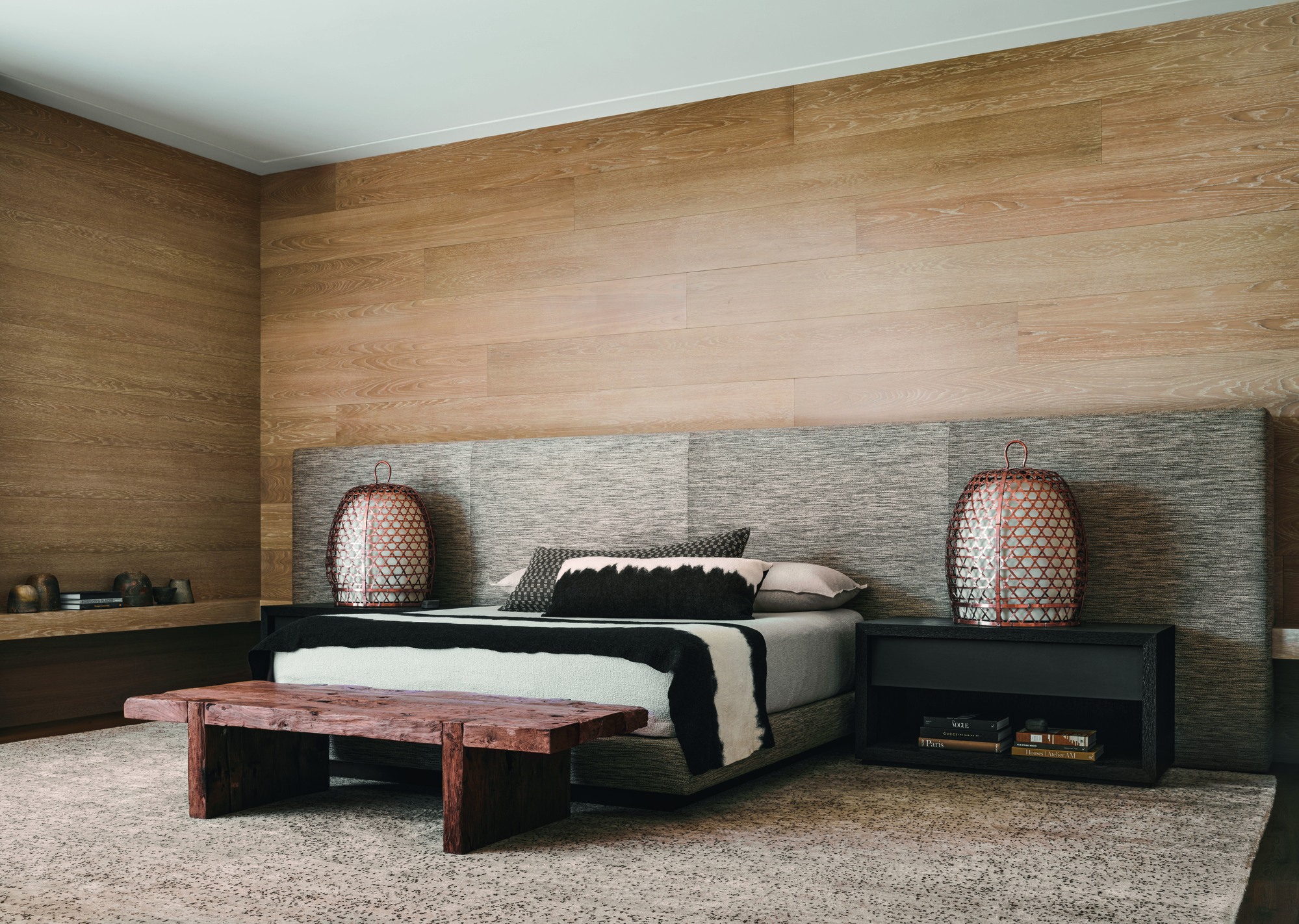
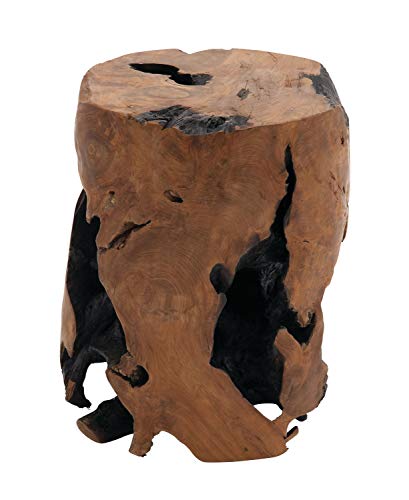
Price: $120
Dimensions: 14" X 14" X 18"
Injecting raw natural materials into your living space can help to create a harmonious environment to kick back and relax in.
Another crucial requirement for this second home was to be flexible, with the objective of accommodating several different groups of people staying for varied lengths of time. "The house is very open, but manages to also provide areas to retreat to," says David. "Privacy was a major element that we focused on,’ adds Suzie. "Our intention was to balance that big, open, airy, California feeling with more intimate spaces."
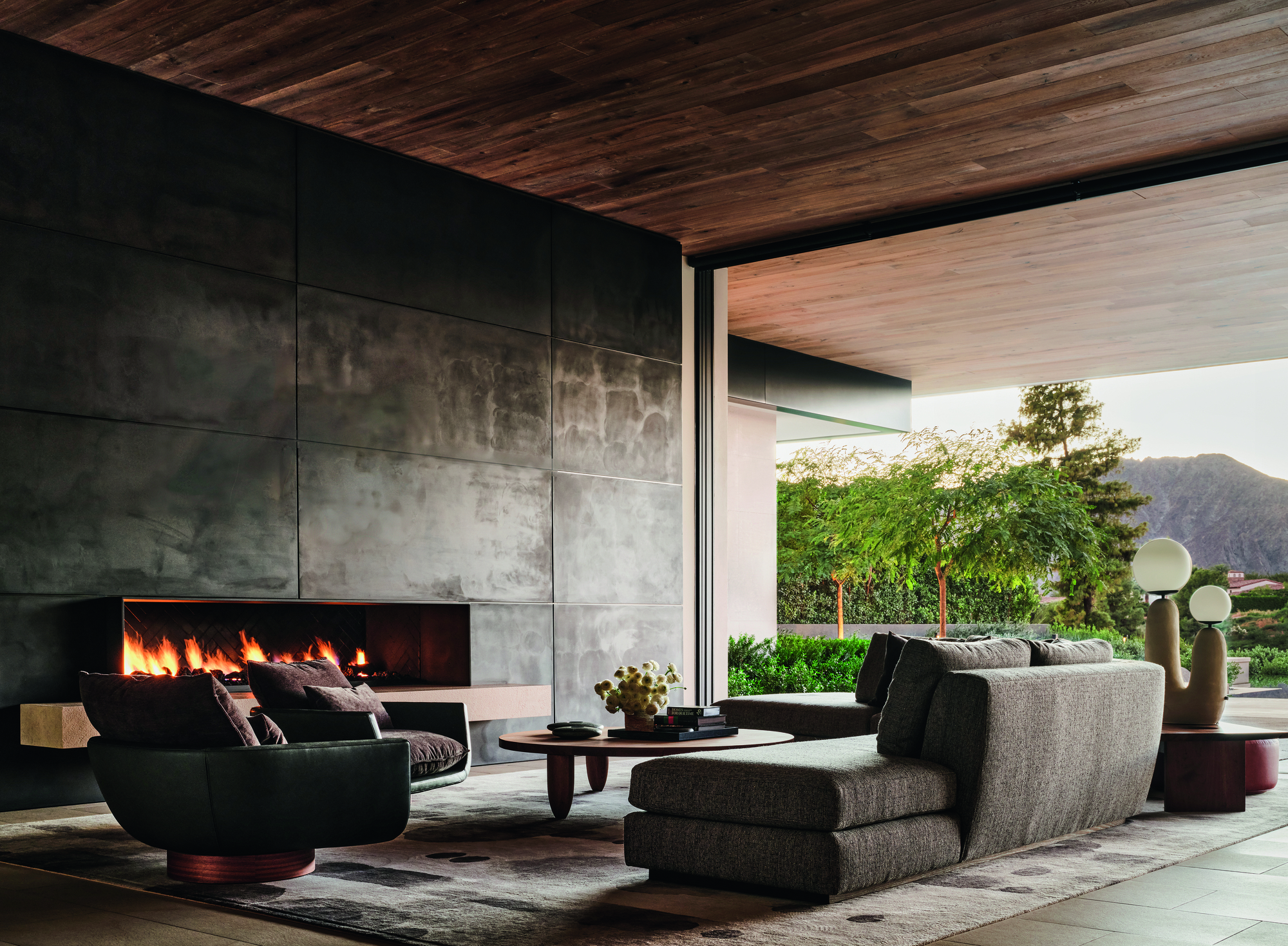
Checking out the house’s dramatic entertaining spaces, which are refined and made more welcoming by a variety of smaller-scale spots in which to sit back and relax, it’s safe to say that mission was accomplished.
A French trilingual editor, content creator, and interior stylist living in Southern California. A compulsive reader of design, architecture, and lifestyle magazines, and an avid traveler, Karine lives and breathes interiors and is inspired by designers Nika Zupanc, Charles and Ray Eames, and Marcel Wanders; architects Luis Barragán and Frank Gehry; artists Gerhard Richter, Beatriz Milhazes, and Anish Kapoor. For the past 12 years, Karine has been contributing to international design, architecture, and fashion publications including Architectural Digest, ELLE Decor, Vogue Living, Design Anthology and MilK Decoration, among many others.
