This Designer's "Double Dining Table" Trick Makes a Napa Valley Home So Much Better for Entertaining
A chic, neutral home in California has been instilled with some clever design interventions to make it an ideal place to host guests
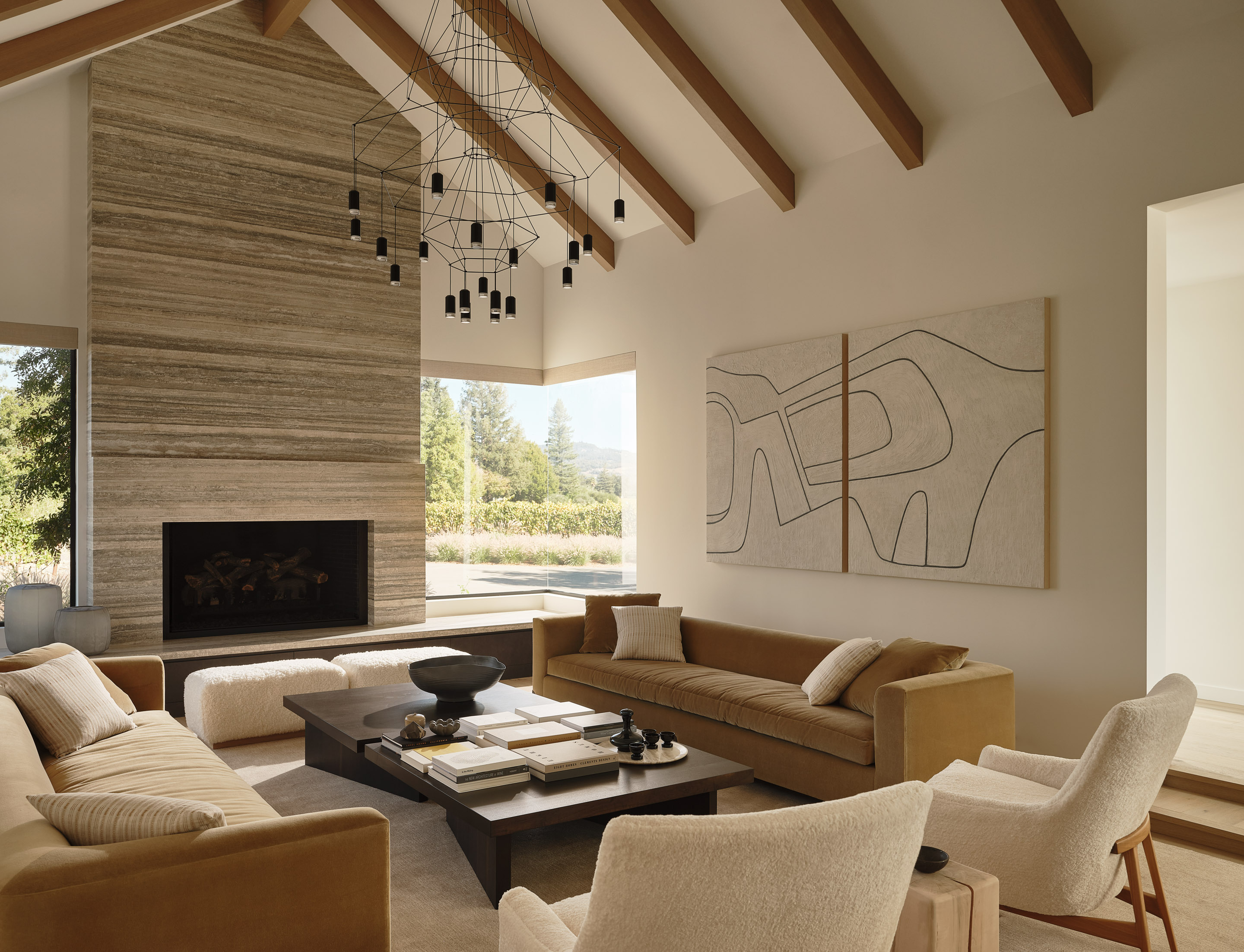

"'Dan - Ah' is a Korean word that describes the beauty of simplicity and void," interior designer Joo Oh explains. "It's an idea that has pervaded my design work over the years but is rarely called out by name."
It was this word that connected Joo with client Hannah Otto who, along with her husband Gary, wanted the designer's help to create a calm and minimal design theme reflecting this aspect of her Korean heritage. "Given the rare opportunity to work with a client who shares my enthusiasm for 'dan-ah' I immediately understood the design direction,' Joo says.
Hannah and Gary purchased this property in Napa Valley 2019, and spent the next few years working with architect Wayne Leong bringing a new, minimalist vision for a modern home to life. The couple already owned a vacation house a block away, but now that their kids had grown up and left the nest, they were looking to relocate to Napa permanently. Joo Oh, the founder of Studio JYO, joined the process in 2021, helping Hannah and Gary to not only furnish the home but also aiding in the design the final built-in elements.
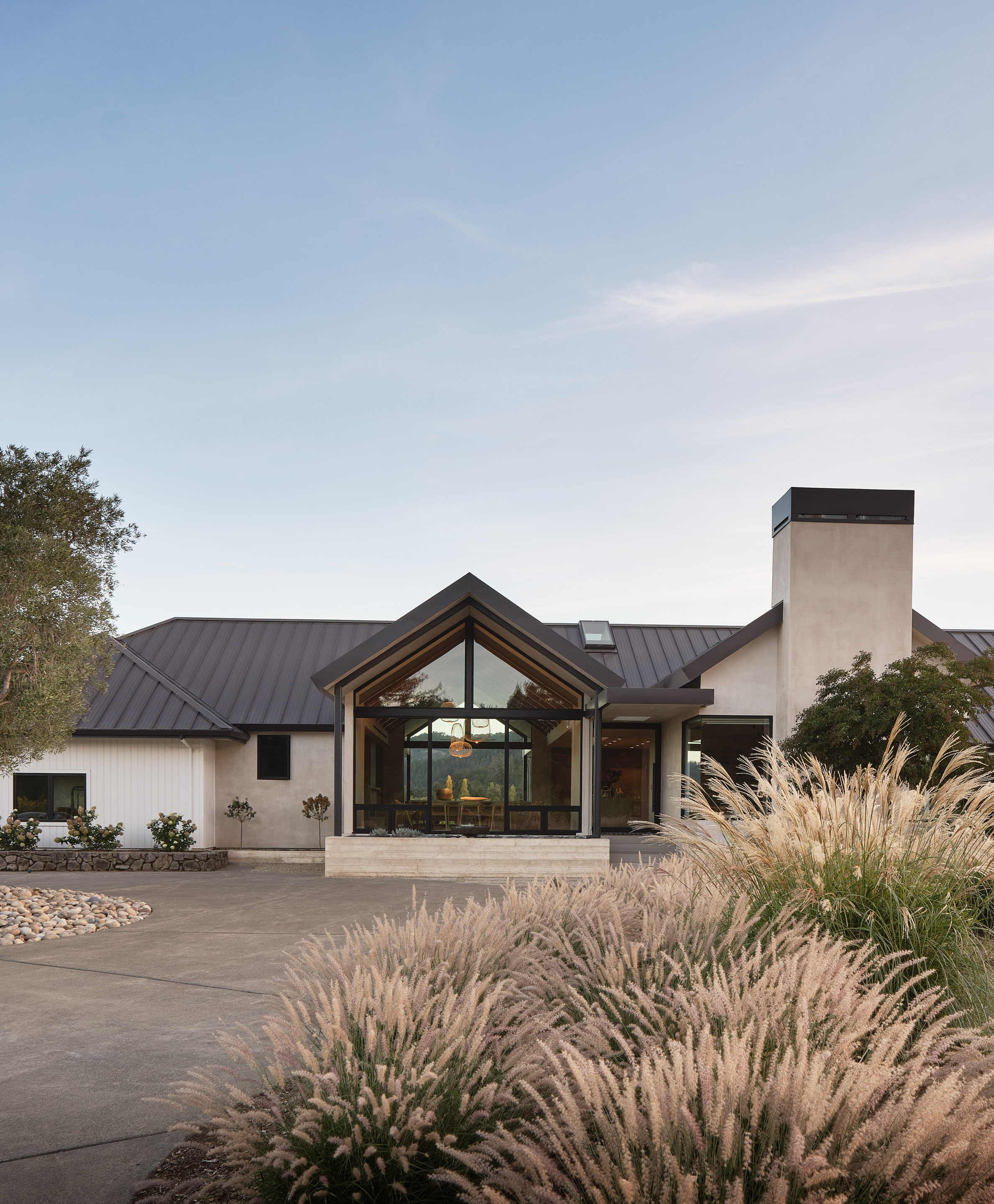
"We created a space that is both understated and impactful," Joo says, the essence of 'dan-ah' instilled into an interior scheme. But it's a home that's about more than just aesthetics — it lends itself to easy, breezy entertaining too, from its hidden bar to its comfortable living spaces and guest bedrooms.
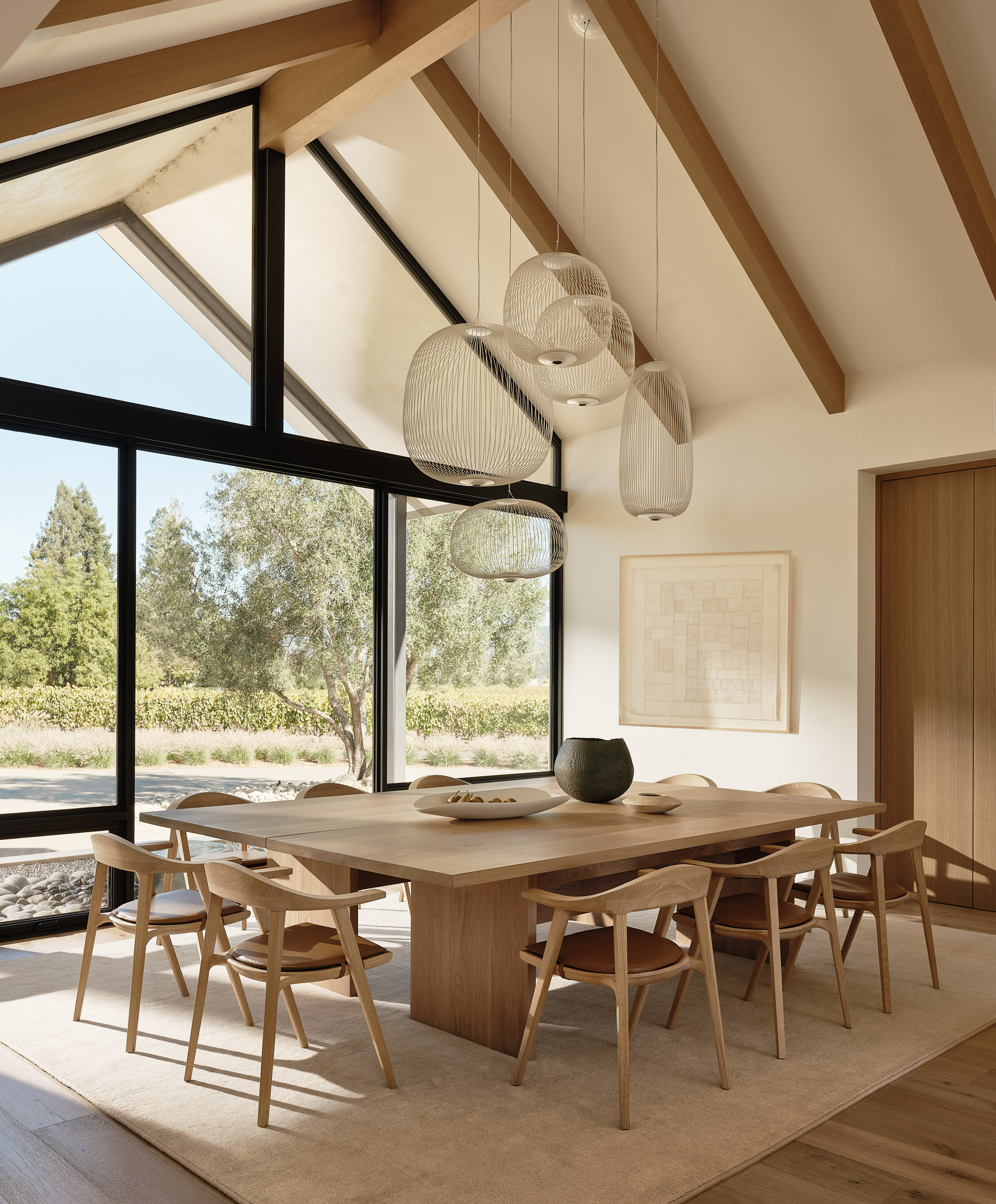
The dining room is such a space. It's well-proportioned from the outset for entertaining, but Joo Oh's concept for the room makes it even more versatile. "Hannah and Gary love to host gatherings for family members and friends and needed a generously sized dining table," Joo explains. "It’s actually two separate tables placed together. In the normal day-to-day configuration as pictured, it seats 10, but when needed, the two pieces can be re-oriented and placed end to end to create a long table that accommodates groups up to 14."
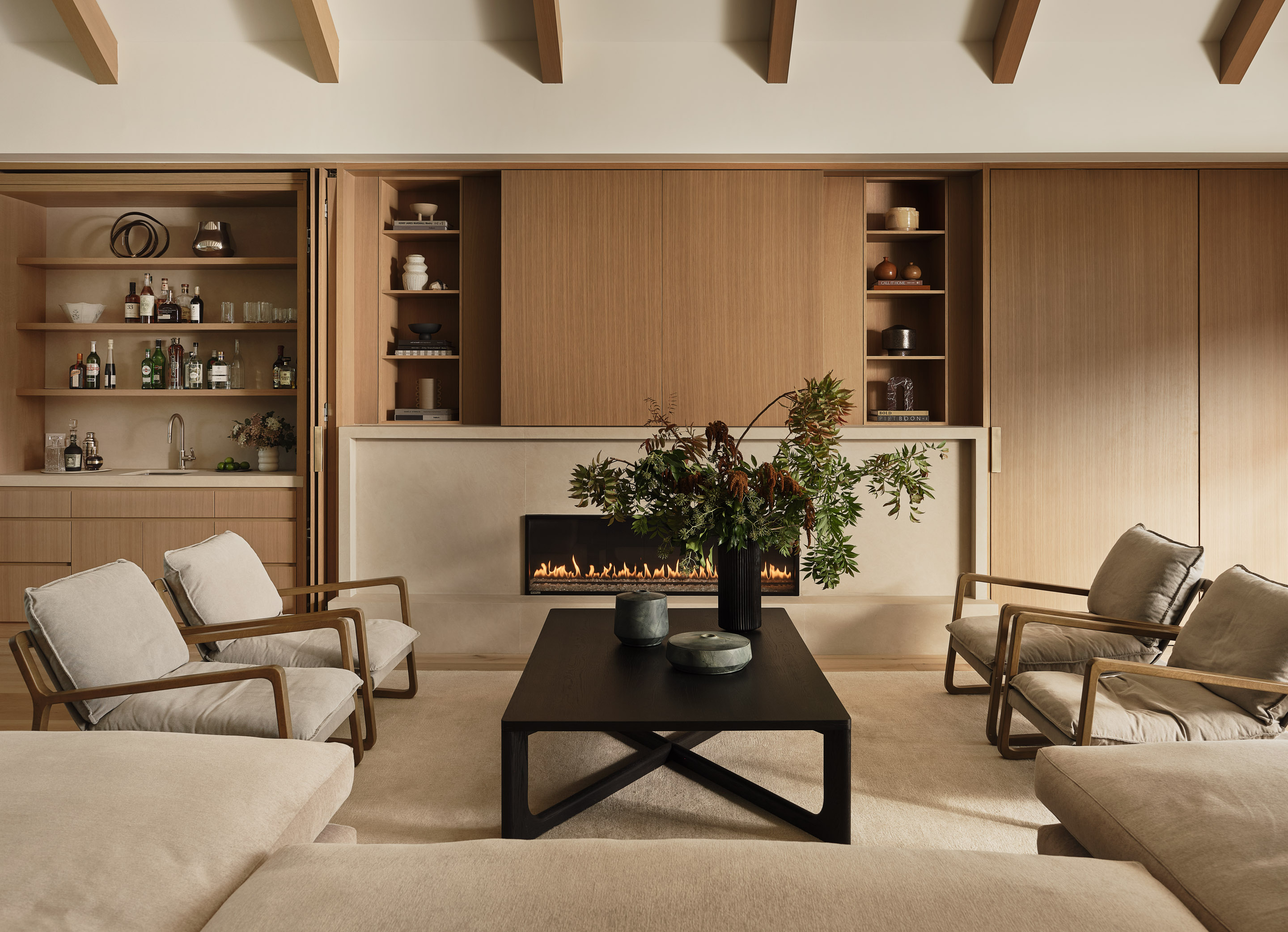
The family room, too, is well-set for hosting, as well as everyday use. While it's a room that is oriented around the TV, "when the TV is not in use, the panels can be moved to the center to reveal shelving which acts as a decorative element," Joo tells us.
Concealed at the other end of the millwork wall is a hidden bar, which has pocket doors that can be recessed into the wall. The scale of the doors made this part of the project tricky, but they were able to implement it with some problem-solving. "We proposed this design concept at the beginning of the project, but the cabinetmaker told us it would not be possible with such large doors due to hardware limitations. Ultimately, he pulled it off by sourcing a new type of hardware, and this is the first time this particular hardware was imported to the US."
This wet bar, with a sink incorporated, ensures you don't have to go back to the kitchen to fix a drink.
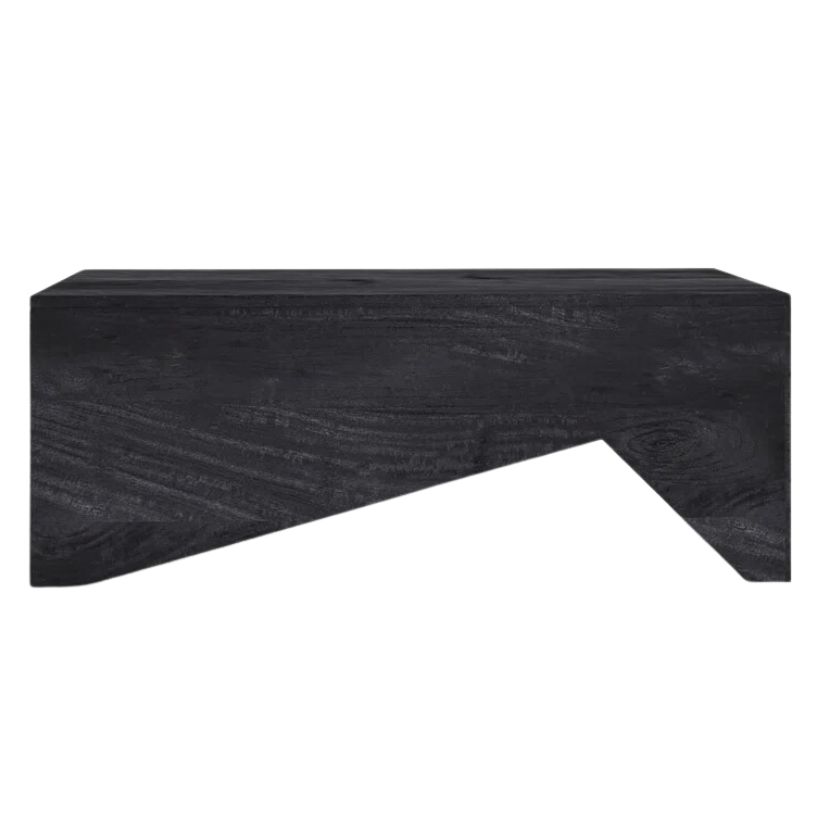
Price: $379
Black accents modernize this neutral color palette and add focal points throughout the rooms.
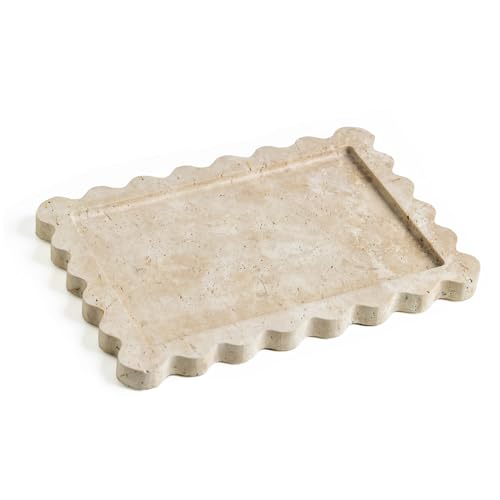
Price: $49.99
Pale stone varieties add the texture that make these neutral rooms feel so rich and detailed.
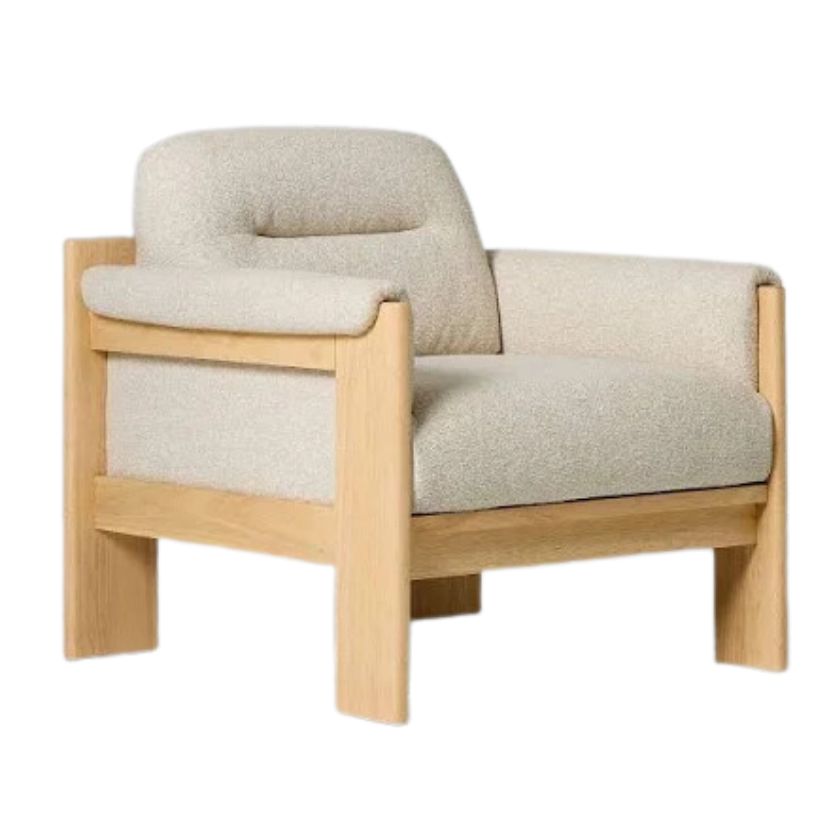
Price: $799.99
Comfortable seating is a must for any hosting house, and this plush design from West Elm fits that bill.
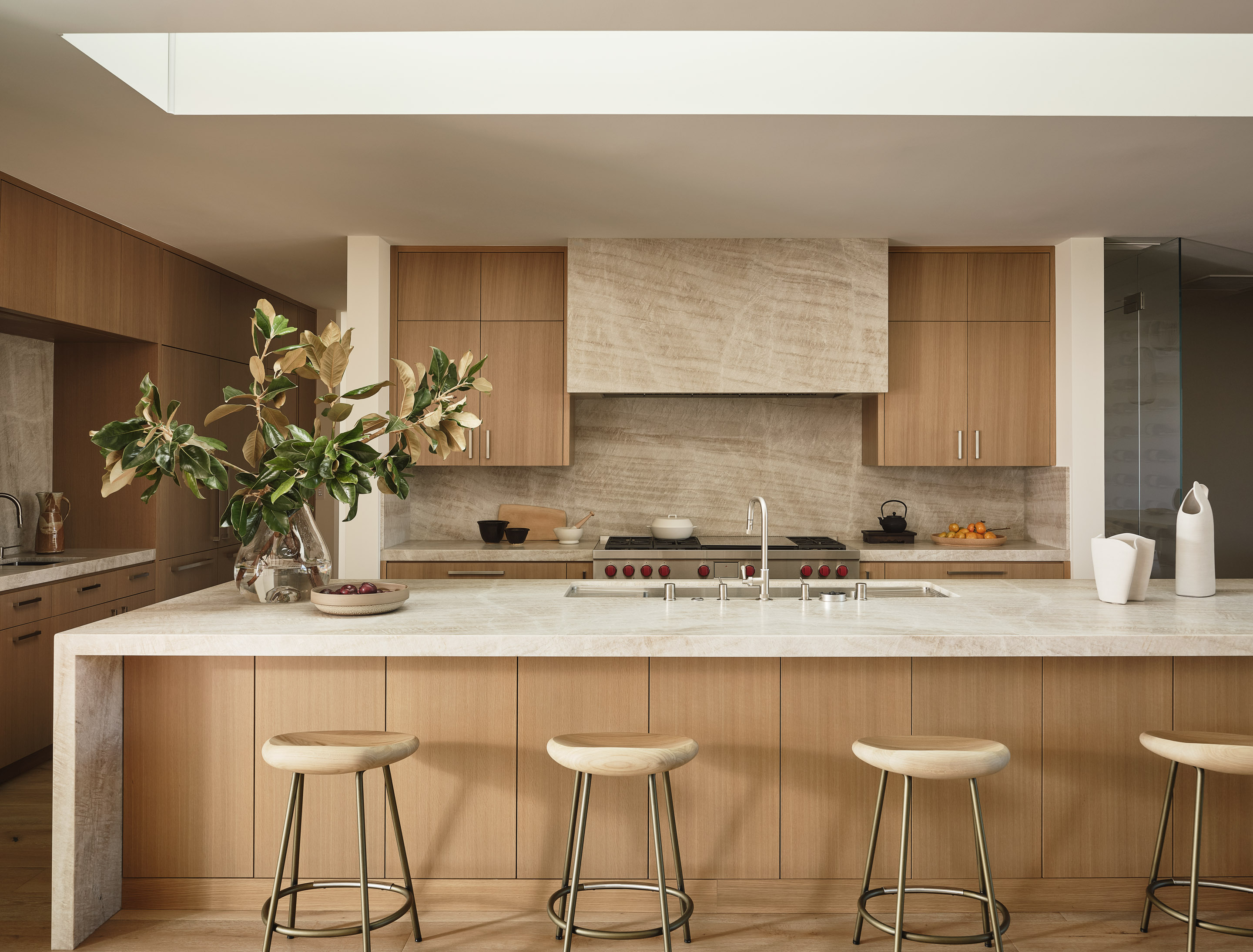
Though the kitchen is a hang-out space in its own right. A generously sized kitchen island with seating makes it the perfect spot for casual dining.
Cabinets made from stained rift-sawn white oak are complemented by Naica quartzite countertops and backsplash. "The quartzite in the kitchen has a unique veining and pattern that you don’t typically see in Naica," Joo says. "I was at the stone warehouse when I saw this delivery arrive and immediately thought of this client. I purchased this stone that day as they were taking it off the truck."
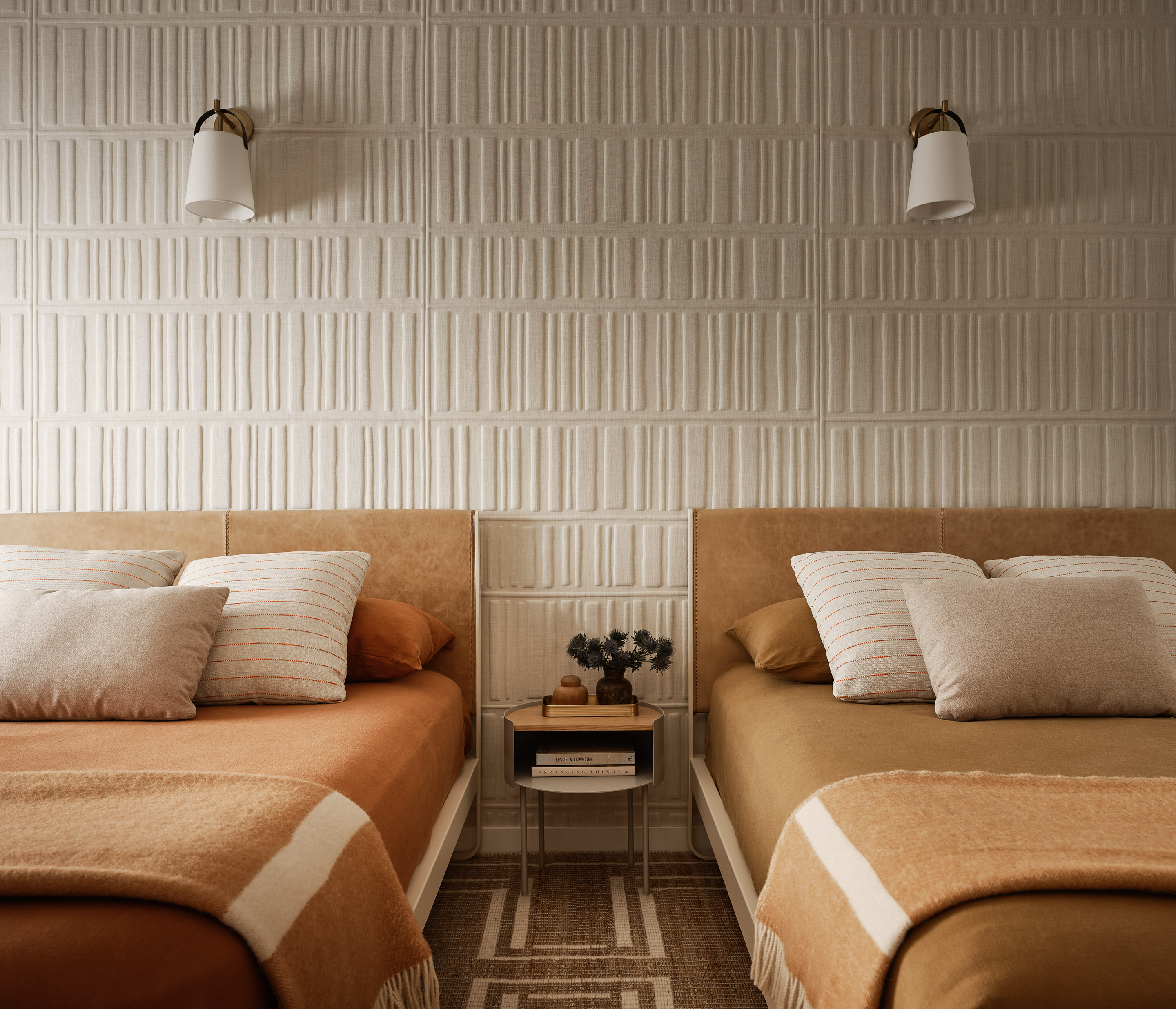
Guests won't need to Uber home after a dinner party, either. Hannah and Gary wanted to make the full hosting experience feel special, and give each guest bedroom a unique design.
In this twin room, the neutral color palette continues, with an intriguing wall covering that makes a lot of sense in this context. "This wallpaper is intended to introduce some texture and warmth into the space," Joo says. "But the thickness and unique construction of the wallpaper gives it acoustic properties which keep the room quiet to enhance guest comfort, too."
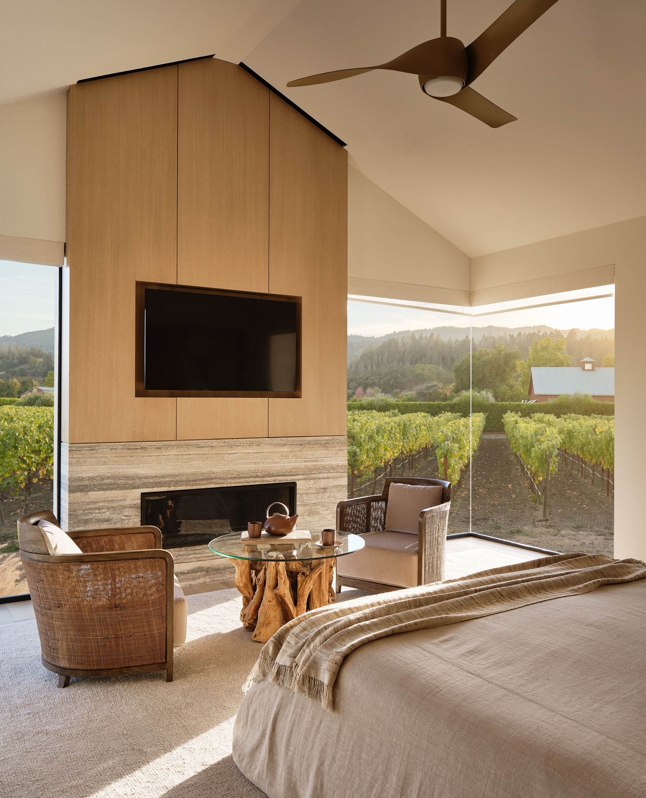
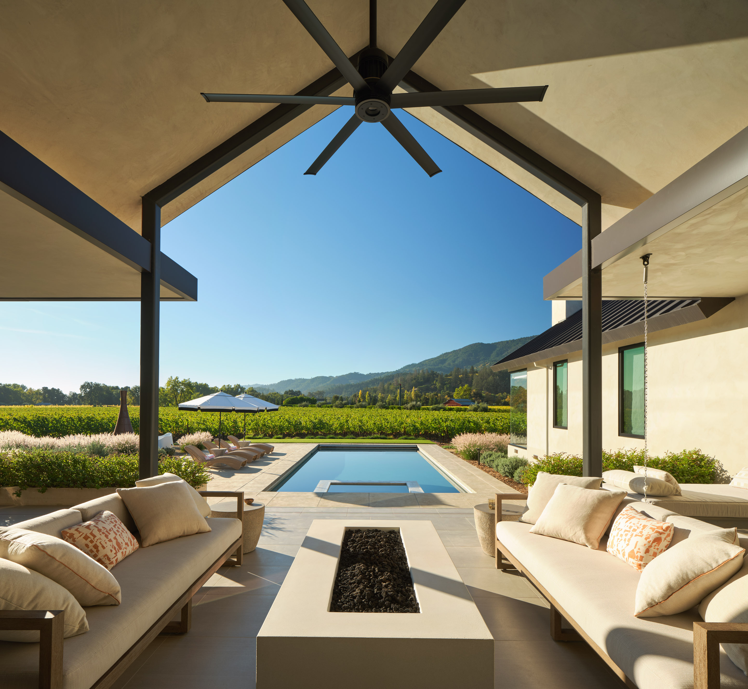
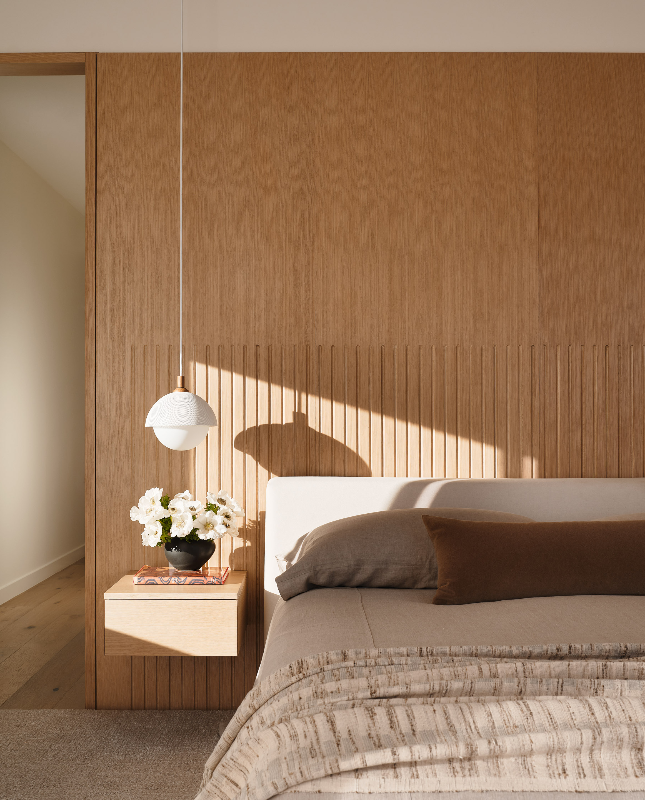
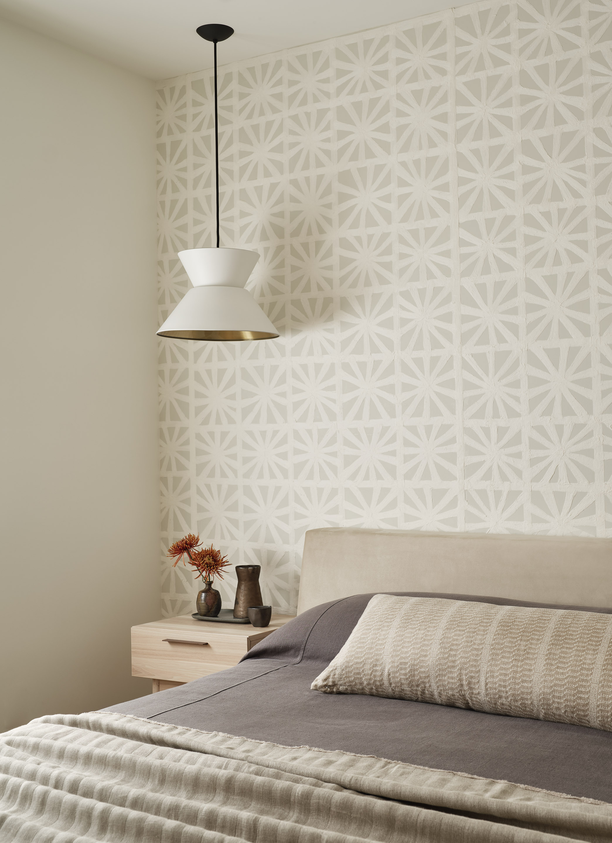
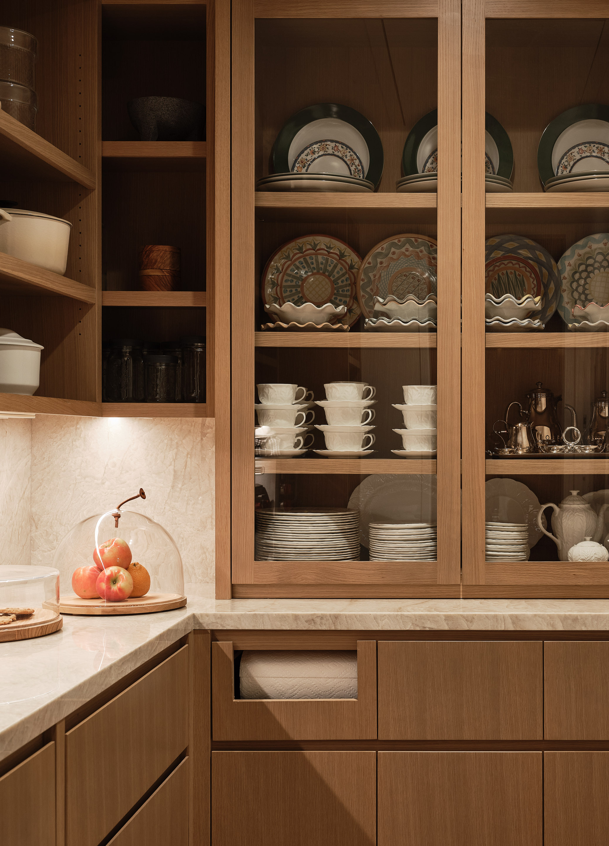
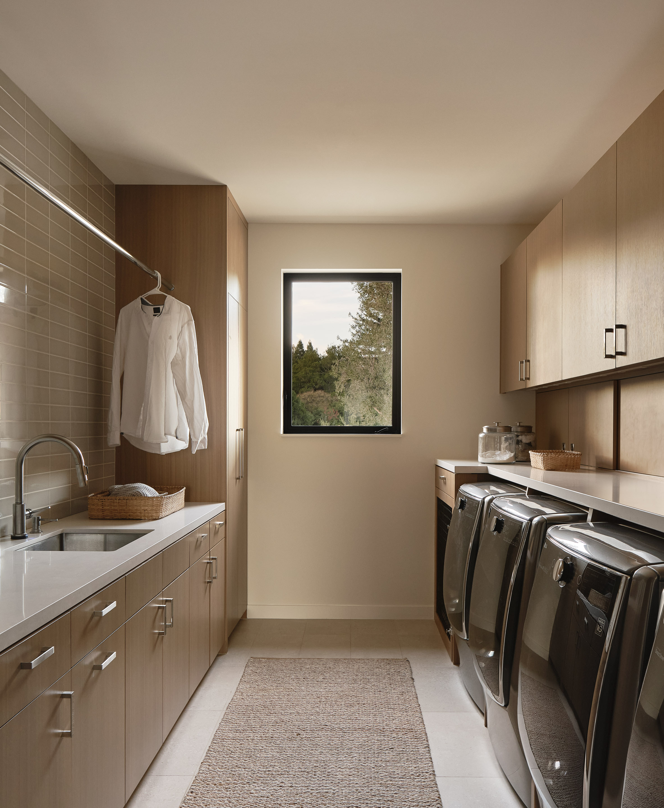
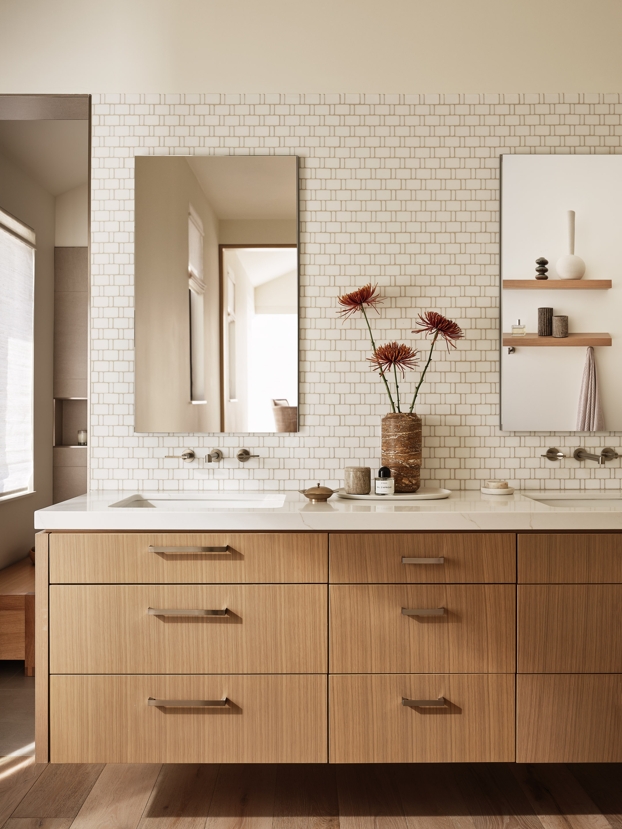
"Through exploration of different textures and incorporating tone-on-tone materials, I think we've successfully created a sophisticated modern space with the warmth that spoke to the client," Joo summarizes.
While this might be Hannah and Gary's empty-nesting home, it's clear it won't be hard to tempt people to visit. You can't help but be drawn to the beautiful Napa Valley landscape outside, but it's the welcoming feeling of this home that's what will make you want to stay .

Hugh is Livingetc.com’s editor. With 8 years in the interiors industry under his belt, he has the nose for what people want to know about re-decorating their homes. He prides himself as an expert trend forecaster, visiting design fairs, showrooms and keeping an eye out for emerging designers to hone his eye. He joined Livingetc back in 2022 as a content editor, as a long-time reader of the print magazine, before becoming its online editor. Hugh has previously spent time as an editor for a kitchen and bathroom magazine, and has written for “hands-on” home brands such as Homebuilding & Renovating and Grand Designs magazine, so his knowledge of what it takes to create a home goes beyond the surface, too. Though not a trained interior designer, Hugh has cut his design teeth by managing several major interior design projects to date, each for private clients. He's also a keen DIYer — he's done everything from laying his own patio and building an integrated cooker hood from scratch, to undertaking plenty of creative IKEA hacks to help achieve the luxurious look he loves in design, when his budget doesn't always stretch that far.
-
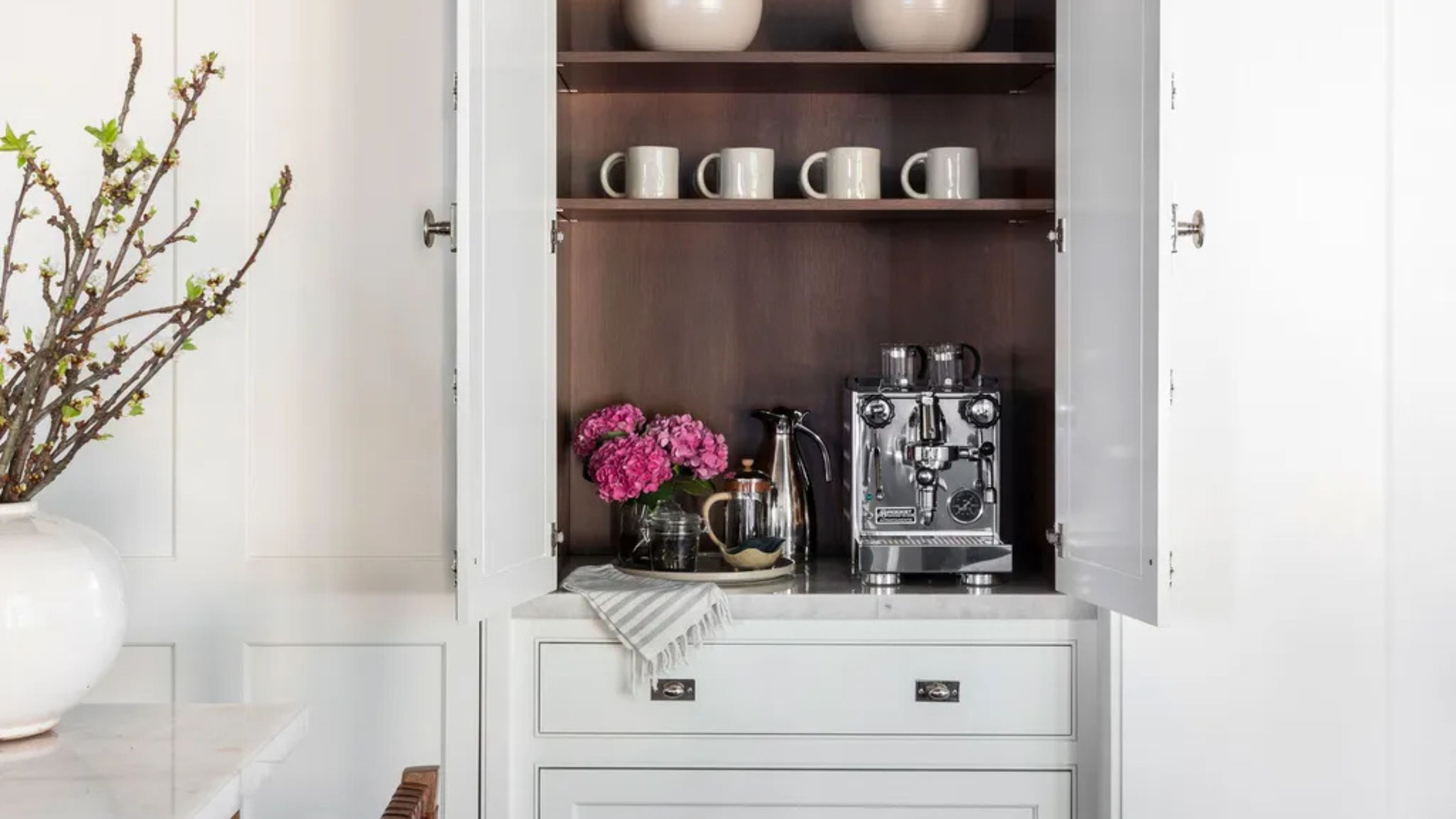 Turns Out the Coolest New Café is Actually In Your Kitchen — Here's How to Steal the Style of TikTok's Latest Trend
Turns Out the Coolest New Café is Actually In Your Kitchen — Here's How to Steal the Style of TikTok's Latest TrendGoodbye, over-priced lattes. Hello, home-brewed coffee with friends. TikTok's 'Home Cafe' trend brings stylish cafe culture into the comfort of your own home
By Devin Toolen Published
-
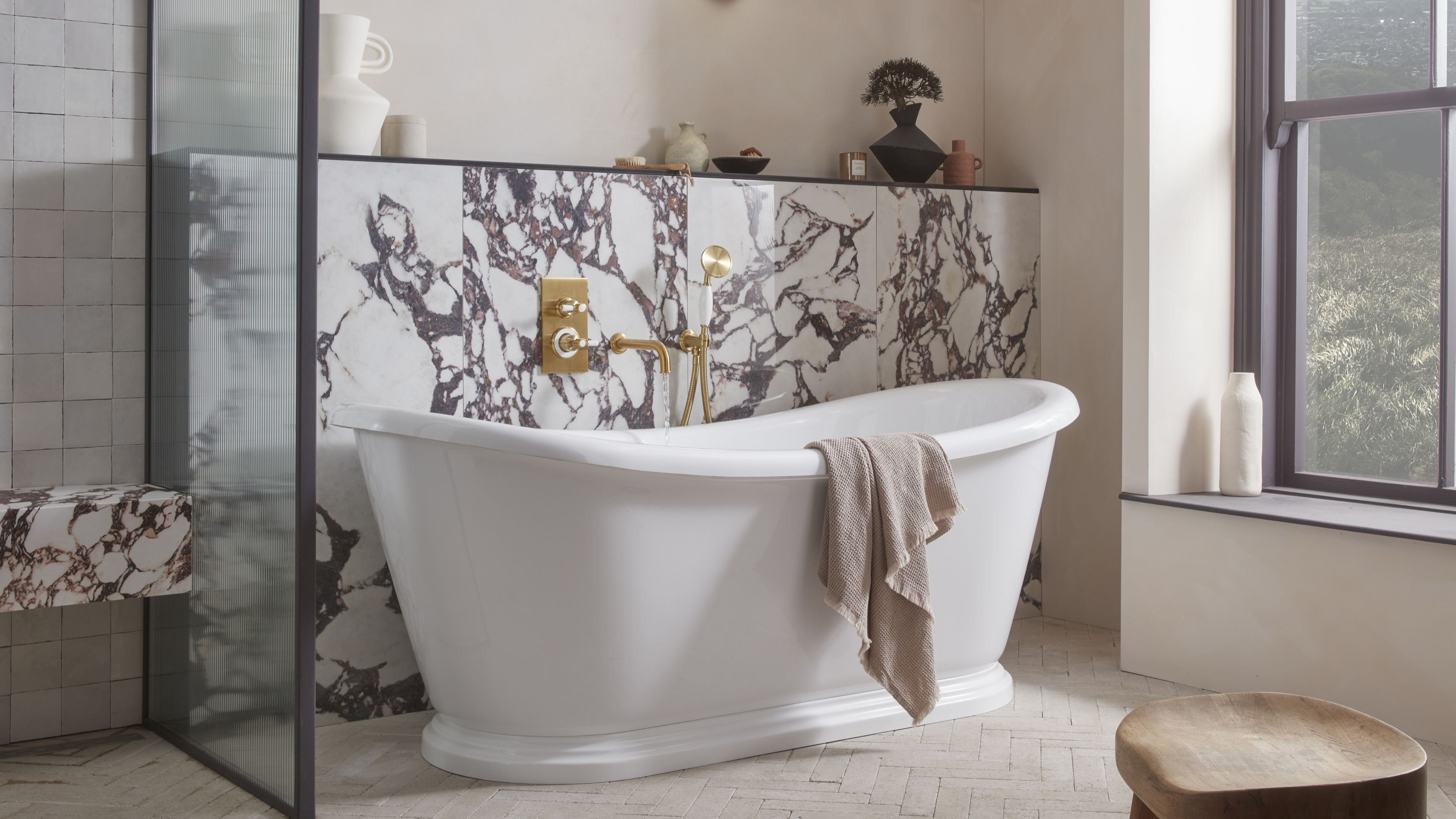 5 Bathroom Layouts That Look Dated in 2025 — Plus the Alternatives Designers Use Instead for a More Contemporary Space
5 Bathroom Layouts That Look Dated in 2025 — Plus the Alternatives Designers Use Instead for a More Contemporary SpaceFor a bathroom that feels in line with the times, avoid these layouts and be more intentional with the placement and positioning of your features and fixtures
By Lilith Hudson Published