This LA home shows how to do modern eclectic style perfectly - with a utility room of dreams
Creative director Dabito used his interiors know-how to treat his 1950s bungalow to a medley of pattern and color
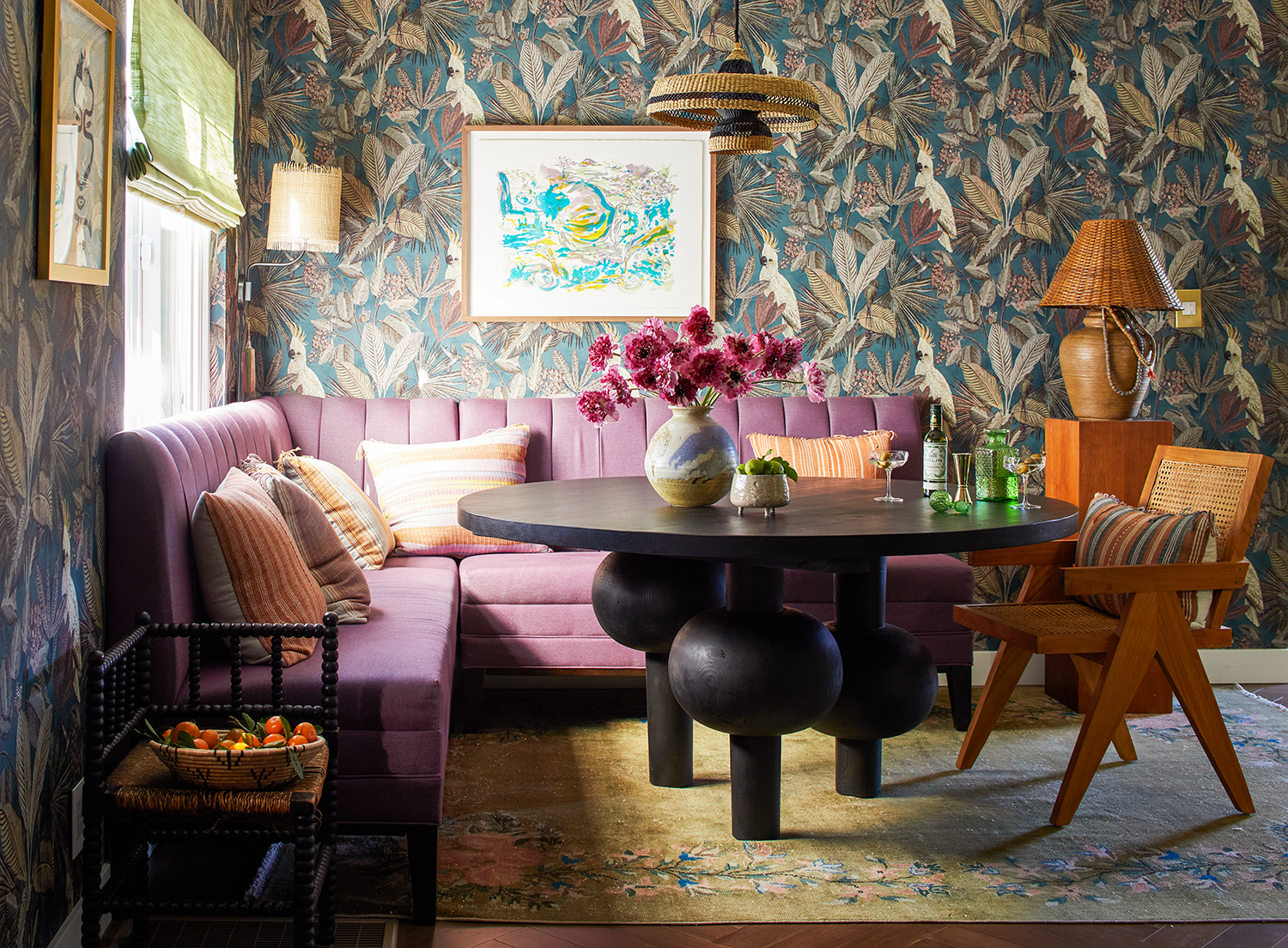
‘I find joy in color,’ says creative director Dabito, and after a few minutes spent in his company, it’s not hard to see its impact. His optimistic outlook is attributed in par to the bright-hued interiors he inhabits. In four years, he’s transformed a box-like 1950s bungalow into a covetable LA pad, also home to his partner Ryan, who works in education, and their menagerie of beloved pets, including two pit bulls and a cat.
Dabito is the founder of Old Brand New, a platform that rose to prominence with its Instagrammable interiors hacks (242k followers and counting). What he can’t tell you about inventive, affordable do-overs probably isn’t worth knowing. Having divided his time between New Orleans and his home turf for the last few years, Dabito decided he was finally ready to ‘grow roots’ in the South Pasadena district where he grew up with his parents, who emigrated to the States from Vietnam in the 1970s.
‘Coming back to this neighbourhood felt natural to me,’ he says, looking around the modern home he's created. ‘It’s a lively community, with strong Asian and Latino influences and some of my favourite restaurants. Buying here seemed like a homecoming.’
Living room
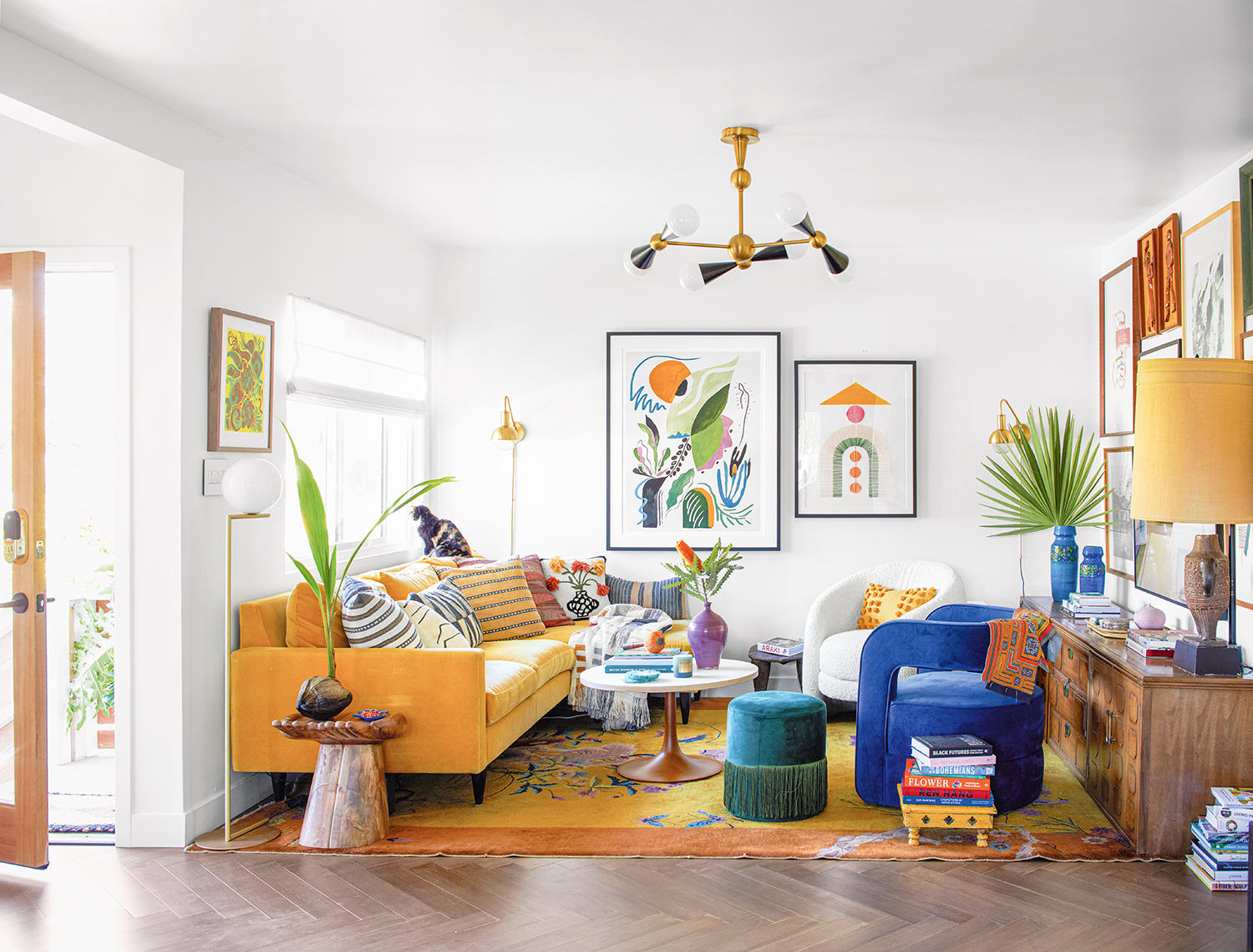
A 1950s bungalow in LA’s South Pasadena district. The one-storey property has an open-plan kitchen-diner, sitting room, three bedrooms, home office, three bathrooms, utility room and terrace. Dabito's home is a masterclass in modern eclectic style, with personality-filled corners at every turn. Each space is masterfully curated.
‘Now and again, I like to move a lamp, vase, ottoman or change chairs around - just to ‘activate’ the space a little,’ Dabito says.
The living room features an art display. ‘You can’t beat a good gallery wall,’ says Dabito. ‘Ours features photos from a trip to Iceland, two wood carvings from the Philippines and a watercolor I recently painted.’
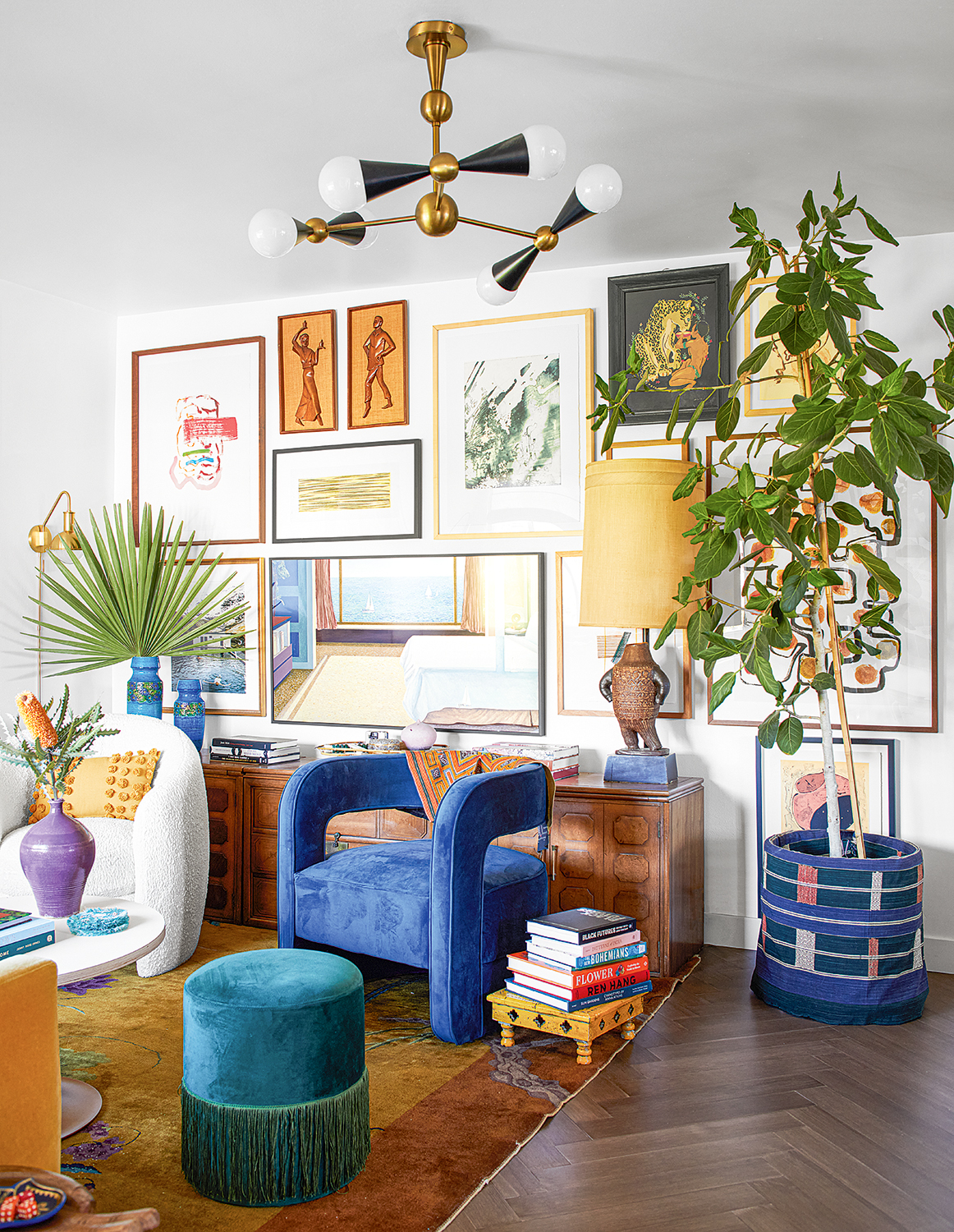
Kitchen
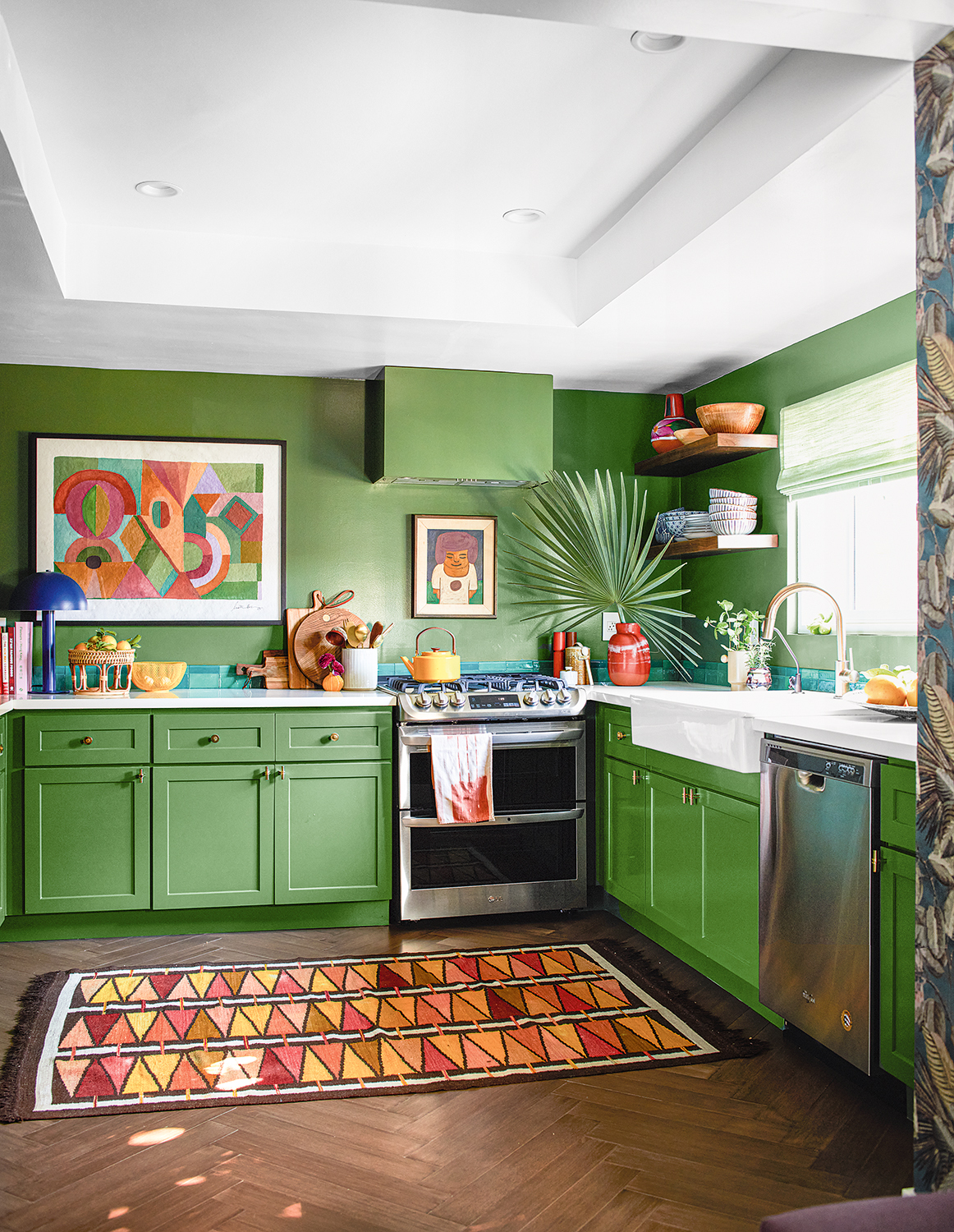
Dabito laid herringbone engineered flooring throughout the home - the kitchen flooring is where it is shown to its best advantage.
Be The First To Know
The Livingetc newsletters are your inside source for what’s shaping interiors now - and what’s next. Discover trend forecasts, smart style ideas, and curated shopping inspiration that brings design to life. Subscribe today and stay ahead of the curve.
But it's the green kitchen cabinet color which is the stand out here. The existing grey cabinetry and white metro tiles were banished in favour of a bold green colorwash.
‘It was white, boxy and featureless,' Dabito says. 'What I really wanted was a Spanish-style home, which I find architecturally more interesting.'
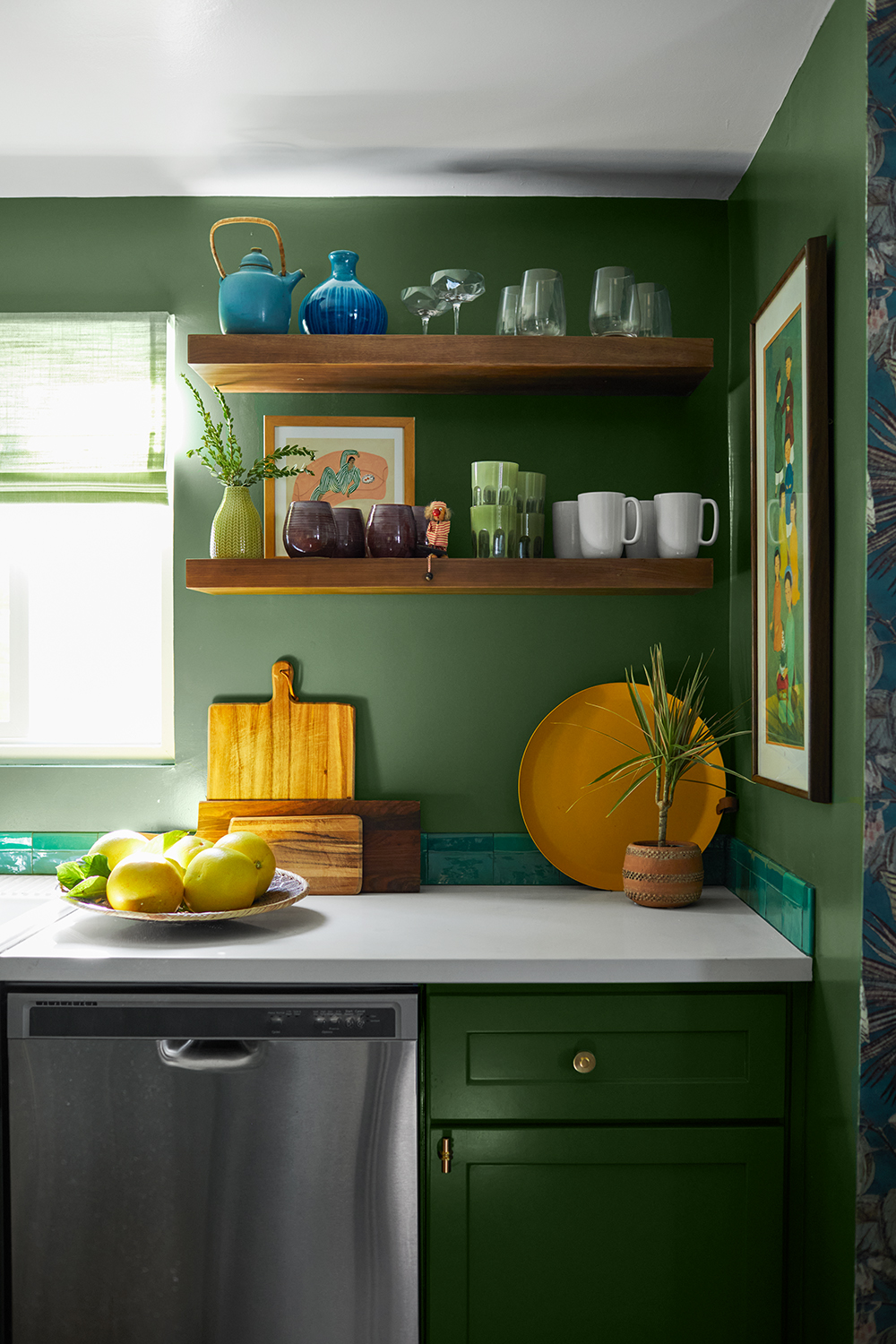
Dining area

Perhaps the most eye-popping spot is the dining room with its joyful clash of patterned wallpaper, mid-century shapes and lilac banquette seating. ‘I wasn’t sure what to do with that corner until I hit upon installing the nook,’ says Dabito. ‘Now it’s the most hard-working space in the house. I eat, read, work and even nap there.’
Hallway
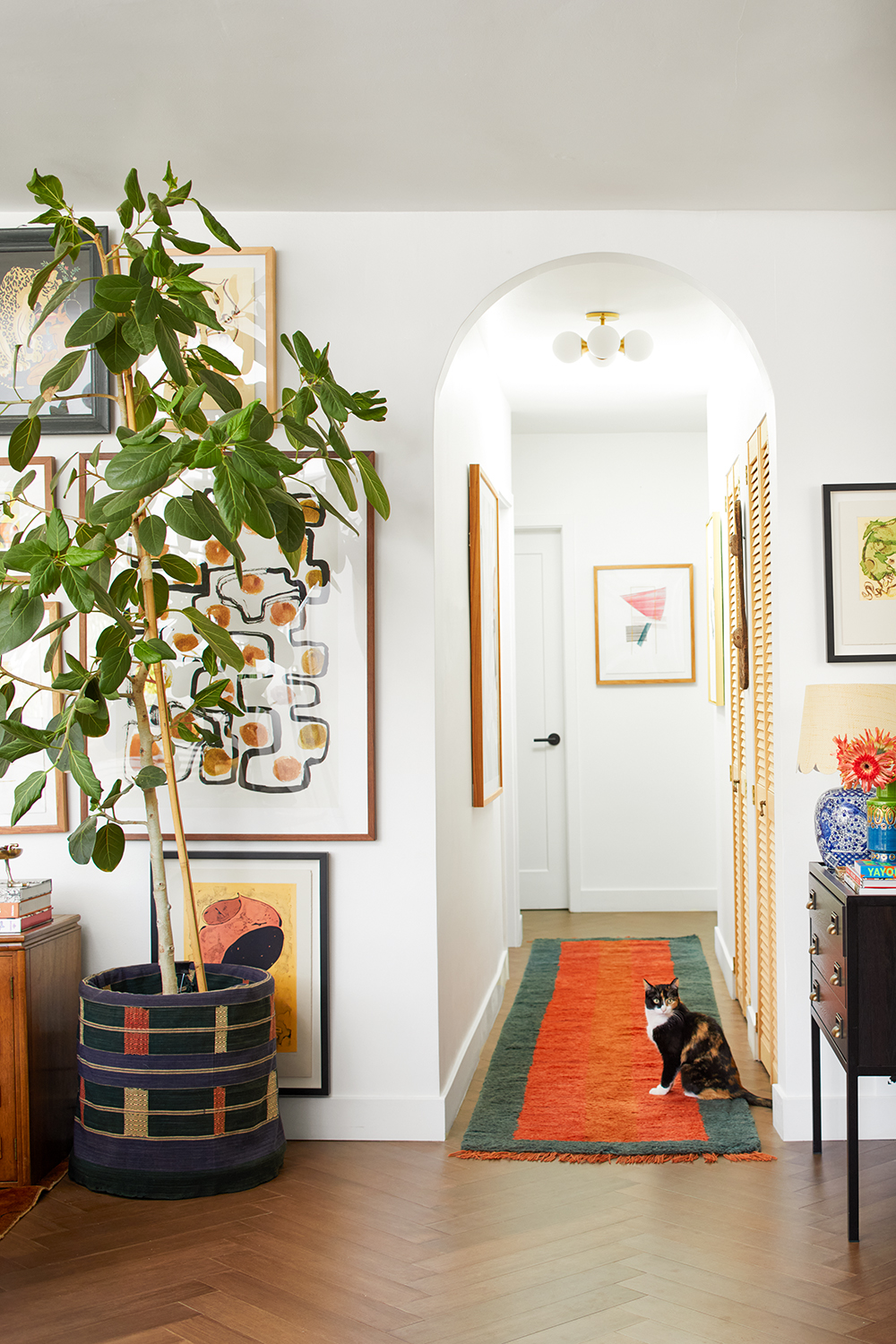
Linking the living areas to the bedrooms is a hallway corridor which is a visually wow moment. In fact, adding the arch was an instant game changer, giving the home the architectural interest Dabito was craving.
'Creating the archway was a time consuming job,' he says.
Bedroom
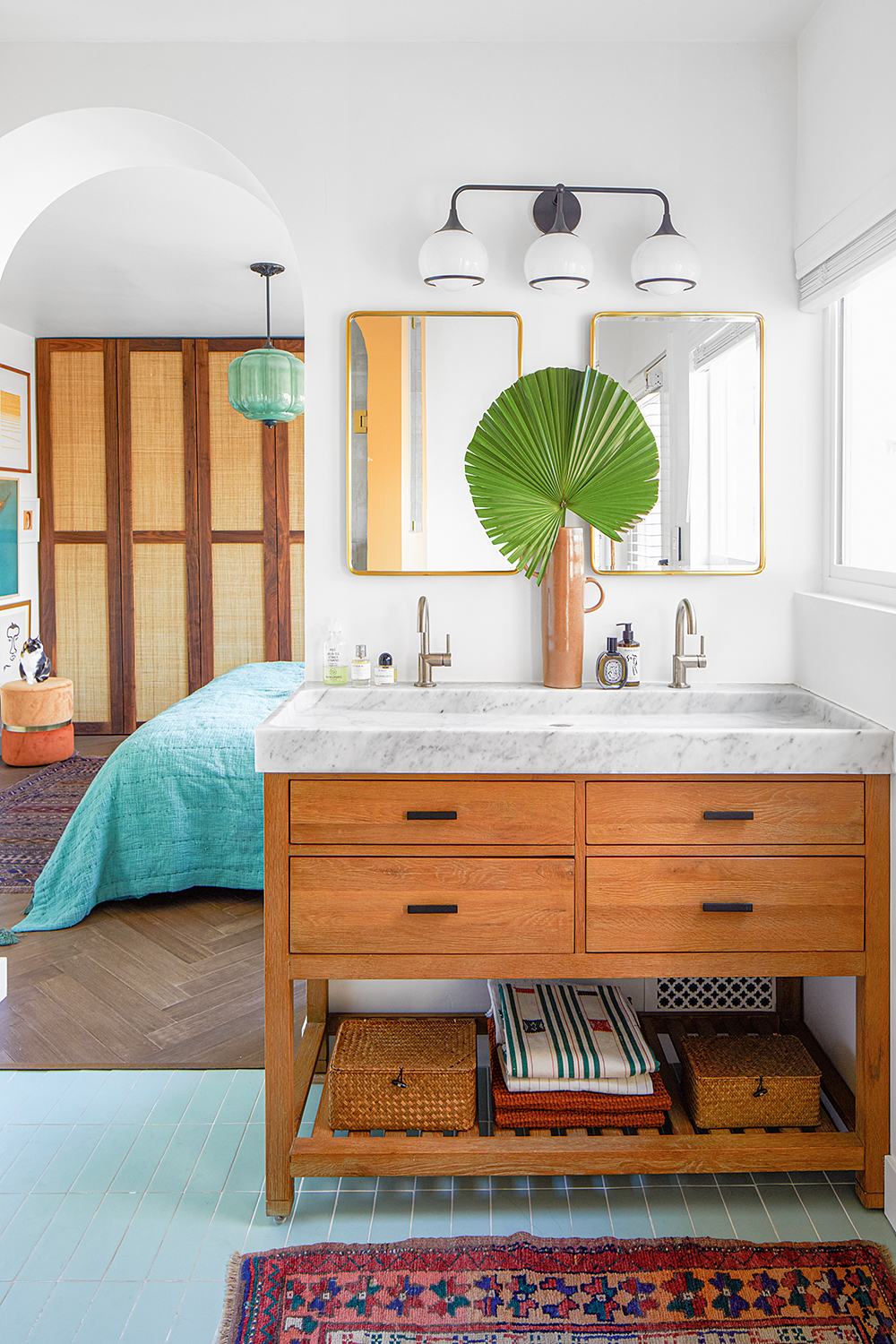
'Getting the main bedroom just right was one of the hardest reno challenges' says Dabito. The result, though, is a space with an open plan modern bathroom and cleverly positioned double vanity - not always doable in a relatively small space.
'Figuring out the best layout for a closet, toilet room and double sink, along with a large window was tough,' Dabito says.
Laundry room
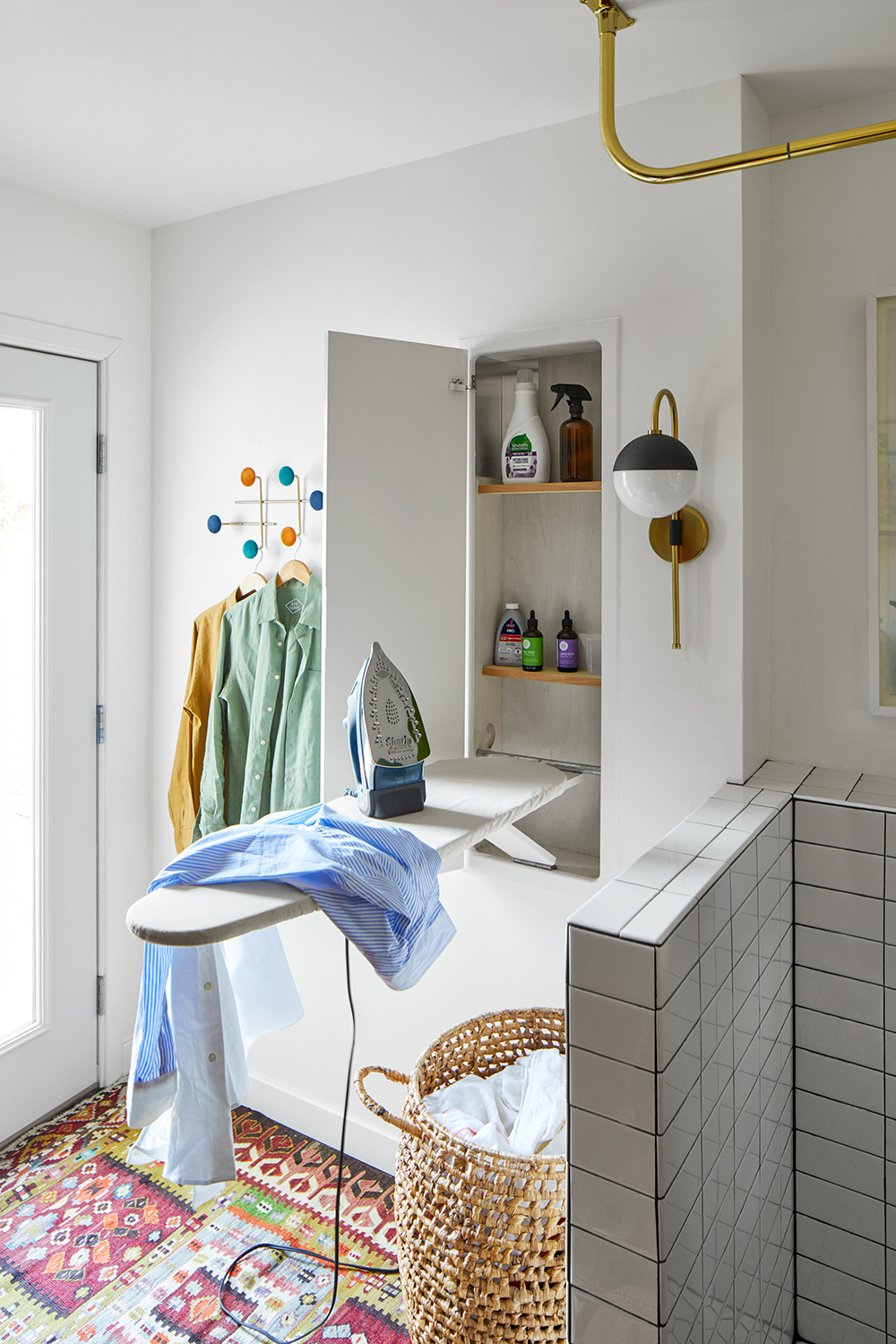
The practical utility room is a total joy - a haven of organised functionality. It features a freestanding, half-height dog shower, plus concealed storage that opens to reveal a flip-down ironing board.
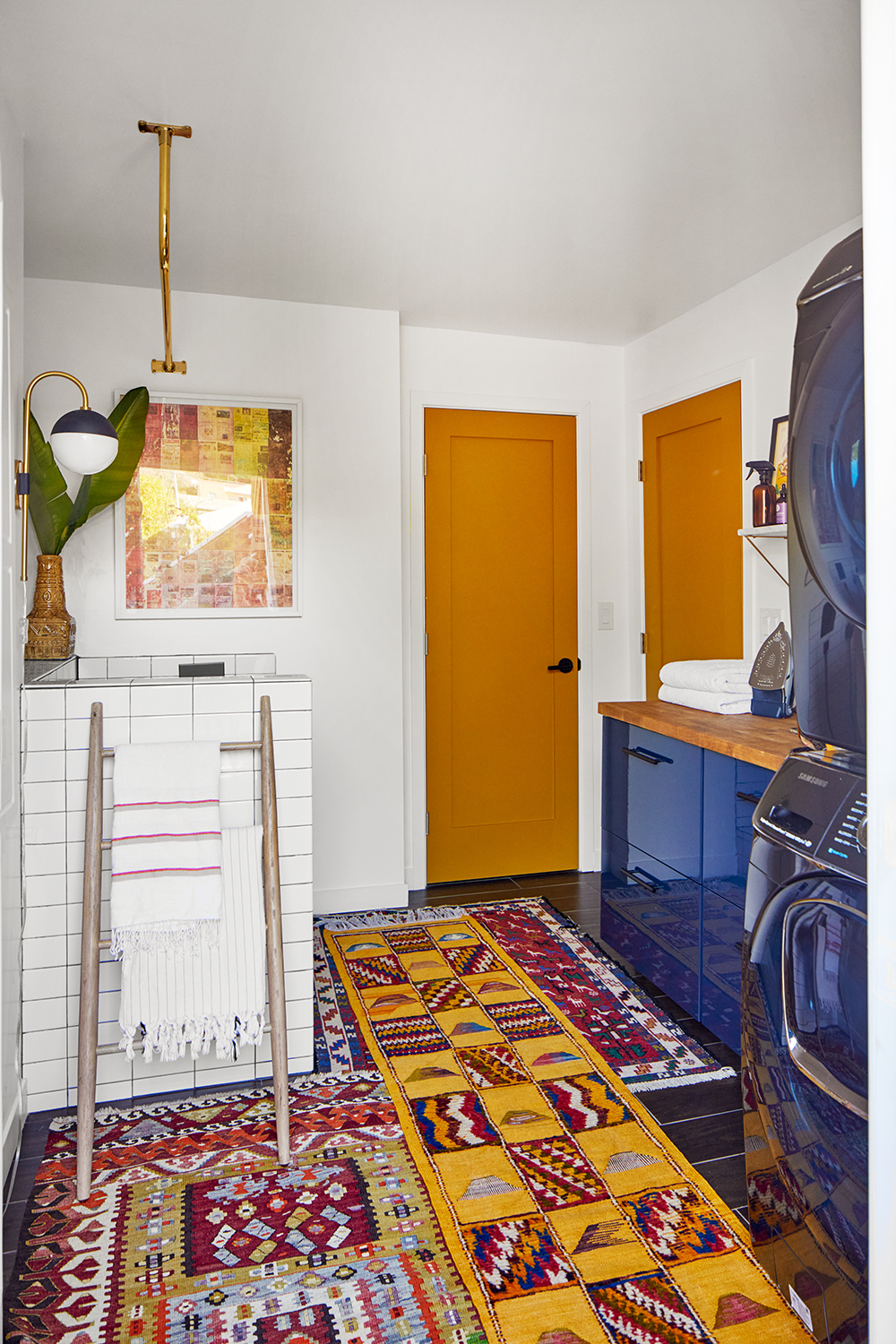
Specializing in interiors, travel, food, lifestyle and thought pieces, Emma J Page is a UK journalist, editor and commissioning editor. She has a prolific freelance career, writing for publications including Livingetc, Homes & Gardens, The Times Magazine, House & Garden, The World of Interiors, Stella, Architectural Digest, The Telegraph Magazine, Food & Travel and Evening Standard among many others. An influential voice among a number of genres, she regularly writes trends pieces, in-depth profiles, homes stories and interiors news. Her first book, London Shopfronts, in collaboration with photographer Rachael Smith, was published in autumn 2021 by Hoxton Mini Press.
-
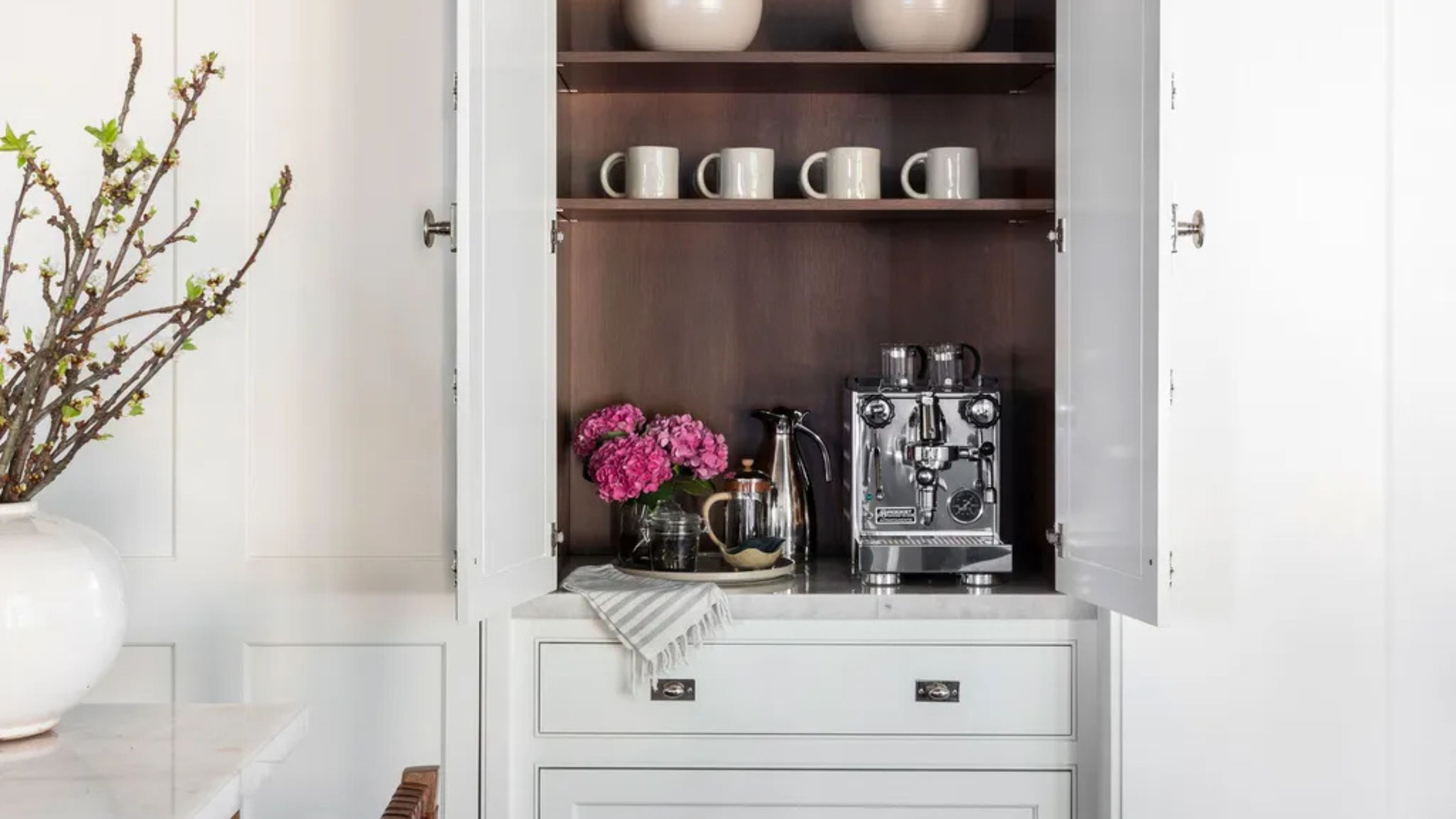 Turns Out the Coolest New Café is Actually In Your Kitchen — Here's How to Steal the Style of TikTok's Latest Trend
Turns Out the Coolest New Café is Actually In Your Kitchen — Here's How to Steal the Style of TikTok's Latest TrendGoodbye, over-priced lattes. Hello, home-brewed coffee with friends. TikTok's 'Home Cafe' trend brings stylish cafe culture into the comfort of your own home
By Devin Toolen Published
-
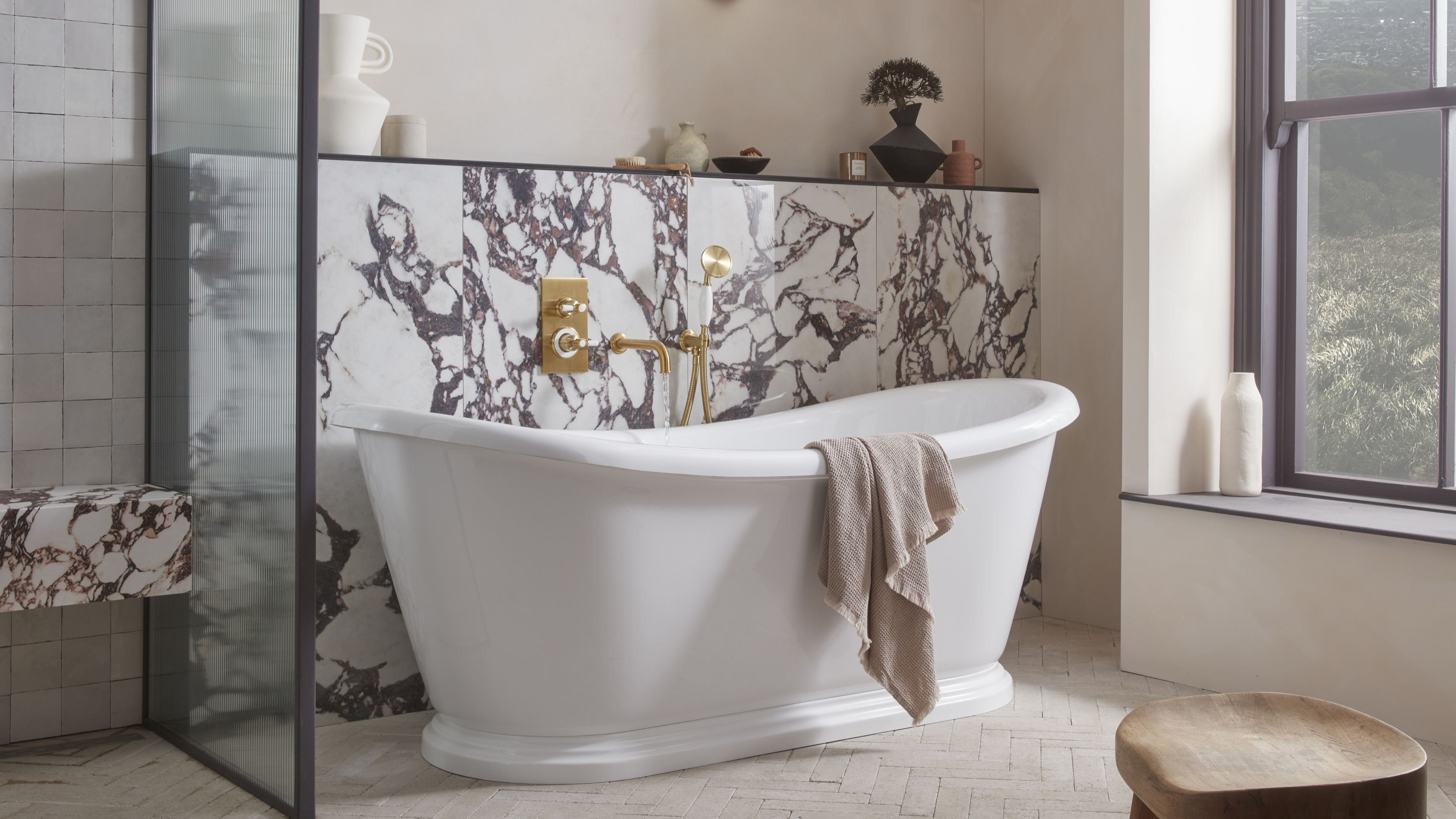 5 Bathroom Layouts That Look Dated in 2025 — Plus the Alternatives Designers Use Instead for a More Contemporary Space
5 Bathroom Layouts That Look Dated in 2025 — Plus the Alternatives Designers Use Instead for a More Contemporary SpaceFor a bathroom that feels in line with the times, avoid these layouts and be more intentional with the placement and positioning of your features and fixtures
By Lilith Hudson Published
-
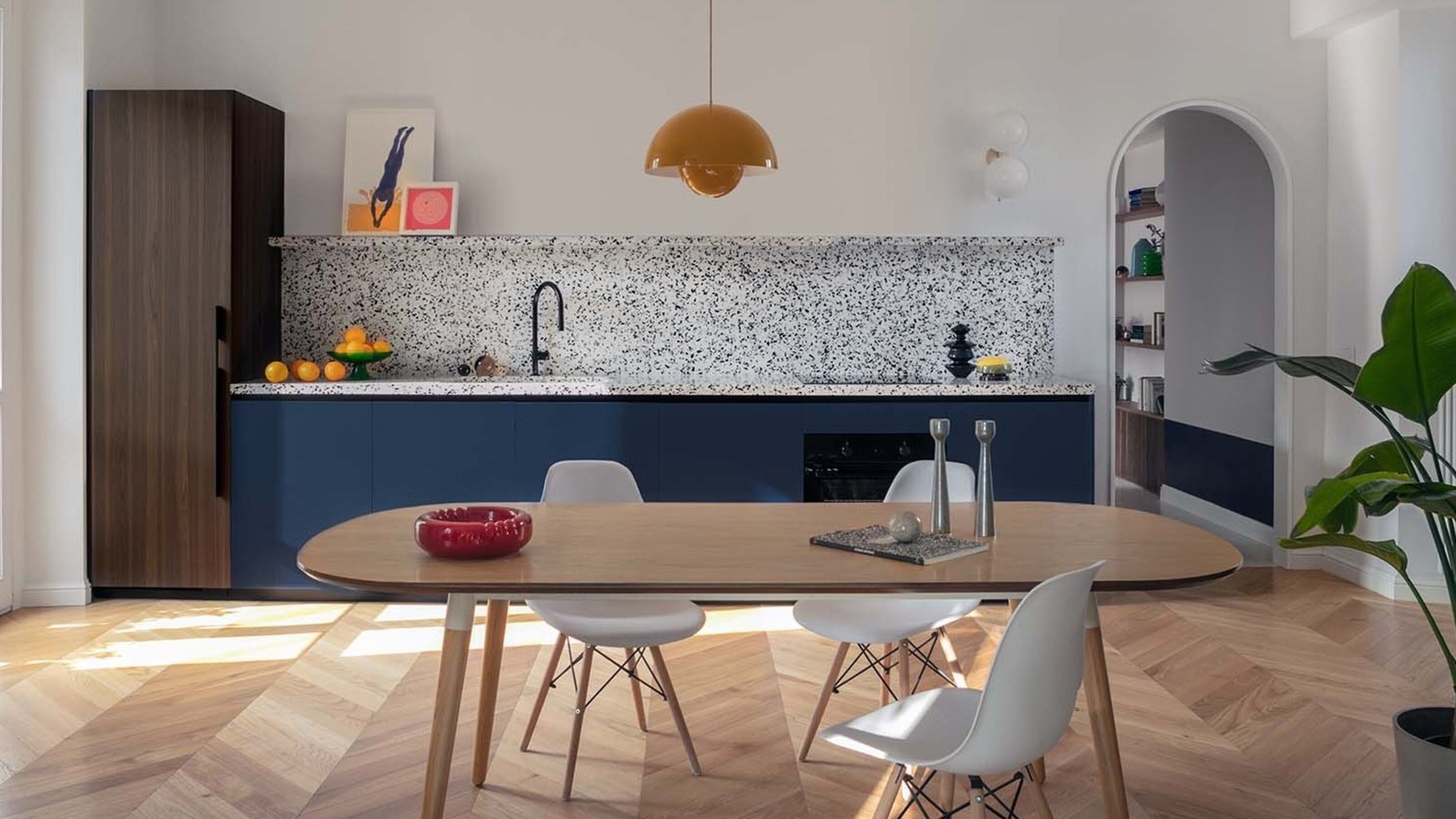 White walls, but never bland! This Italian apartment's colorful designer touches create an uplifting home
White walls, but never bland! This Italian apartment's colorful designer touches create an uplifting homeStudio Venturoni has transformed this Italian apartment, using vibrant color pops to bring character and charm to the space
By Oonagh Turner Published
-
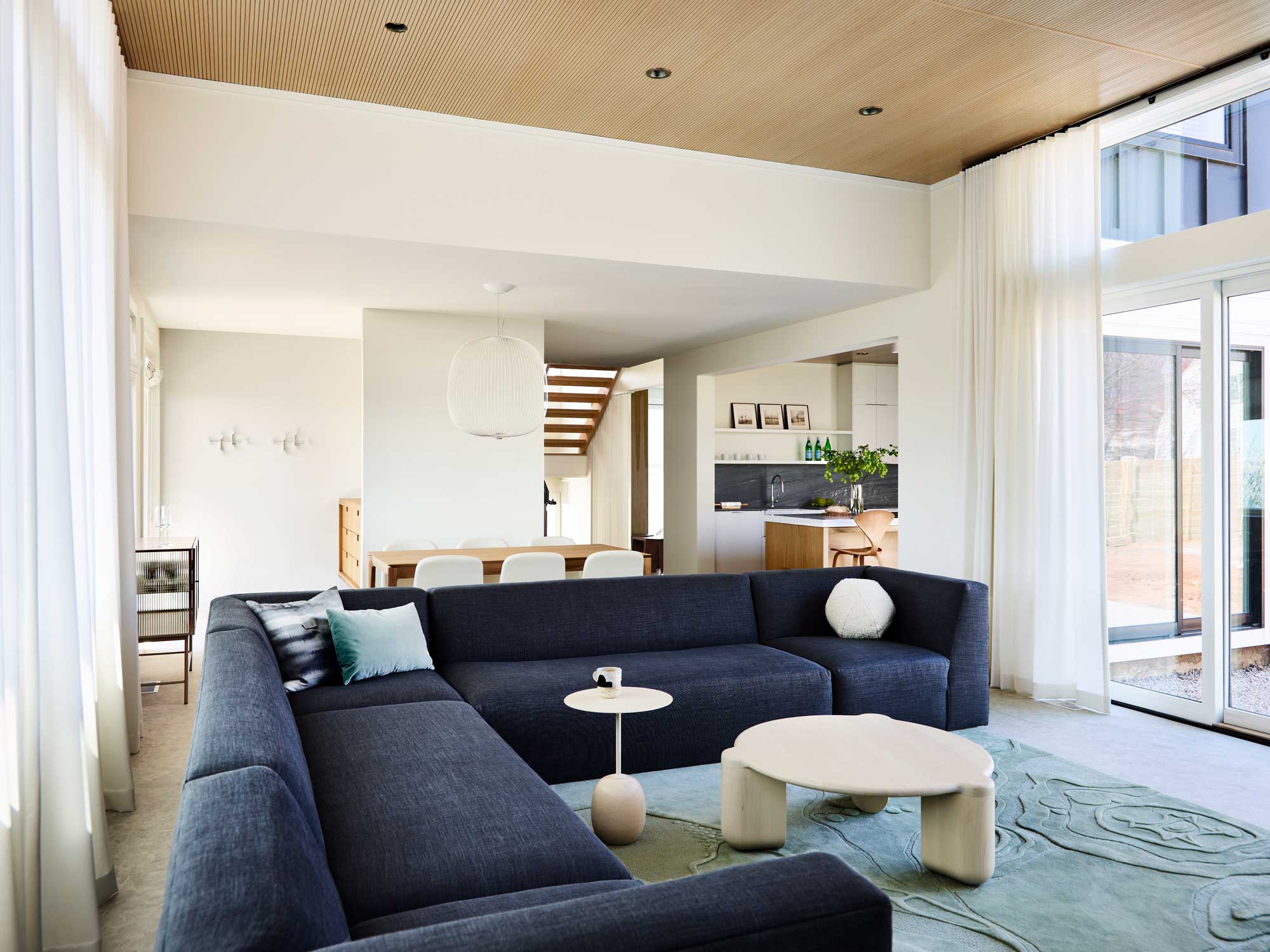 'It's a place to stay still and slow down' - how this Connecticut home took its cue from the 'slow living' trend
'It's a place to stay still and slow down' - how this Connecticut home took its cue from the 'slow living' trendFrom a starting point of creating a home that was an antidote to the hustle and bustle of the city, the design of this project look to nature for inspiration
By Hugh Metcalf Published
-
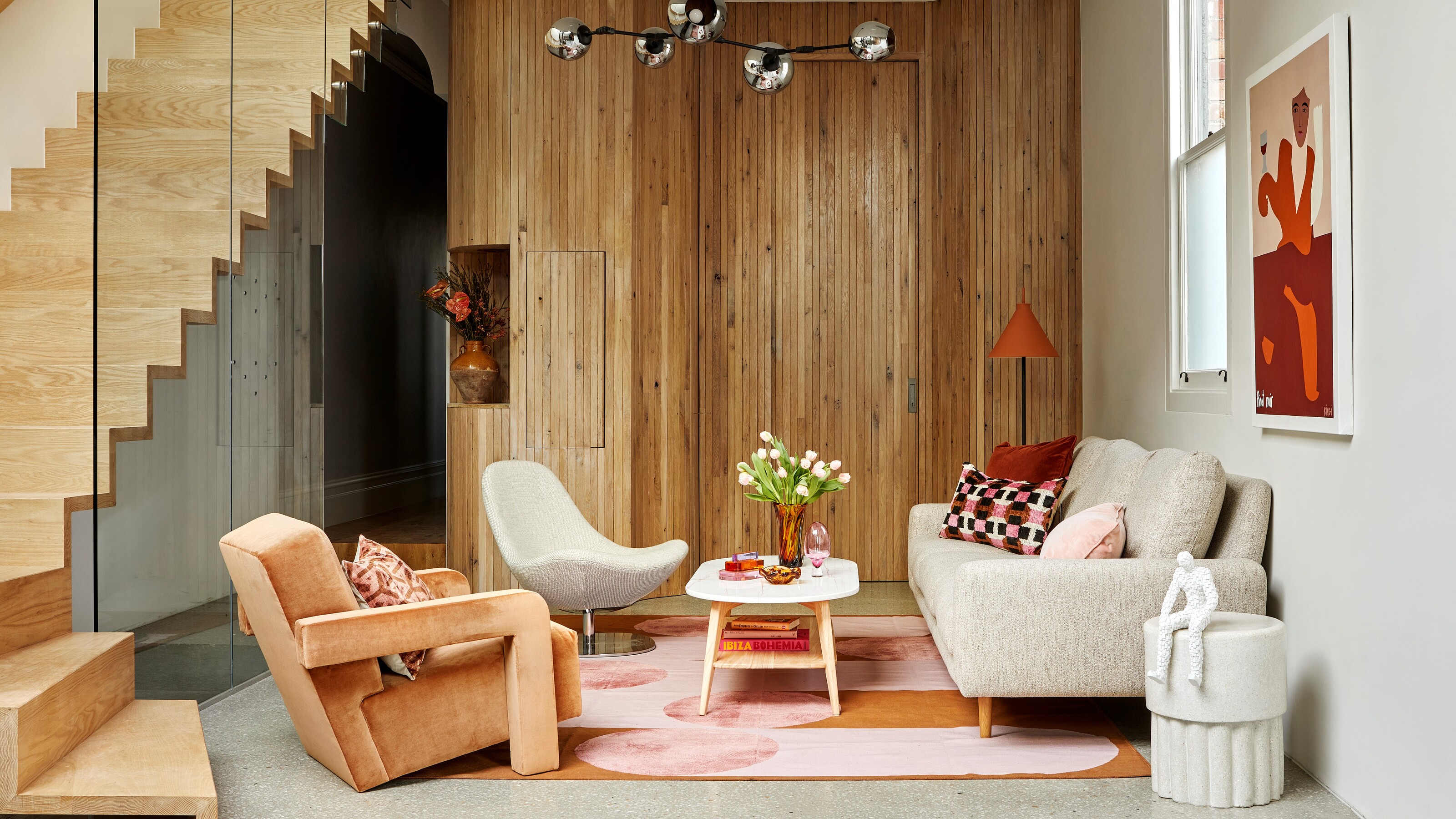 The 10 best living rooms of the year – our pick of the most beautiful designs we've seen
The 10 best living rooms of the year – our pick of the most beautiful designs we've seenWe've trawled through the archives to cherry-pick the living rooms that have stood out to us this year
By Oonagh Turner Published
-
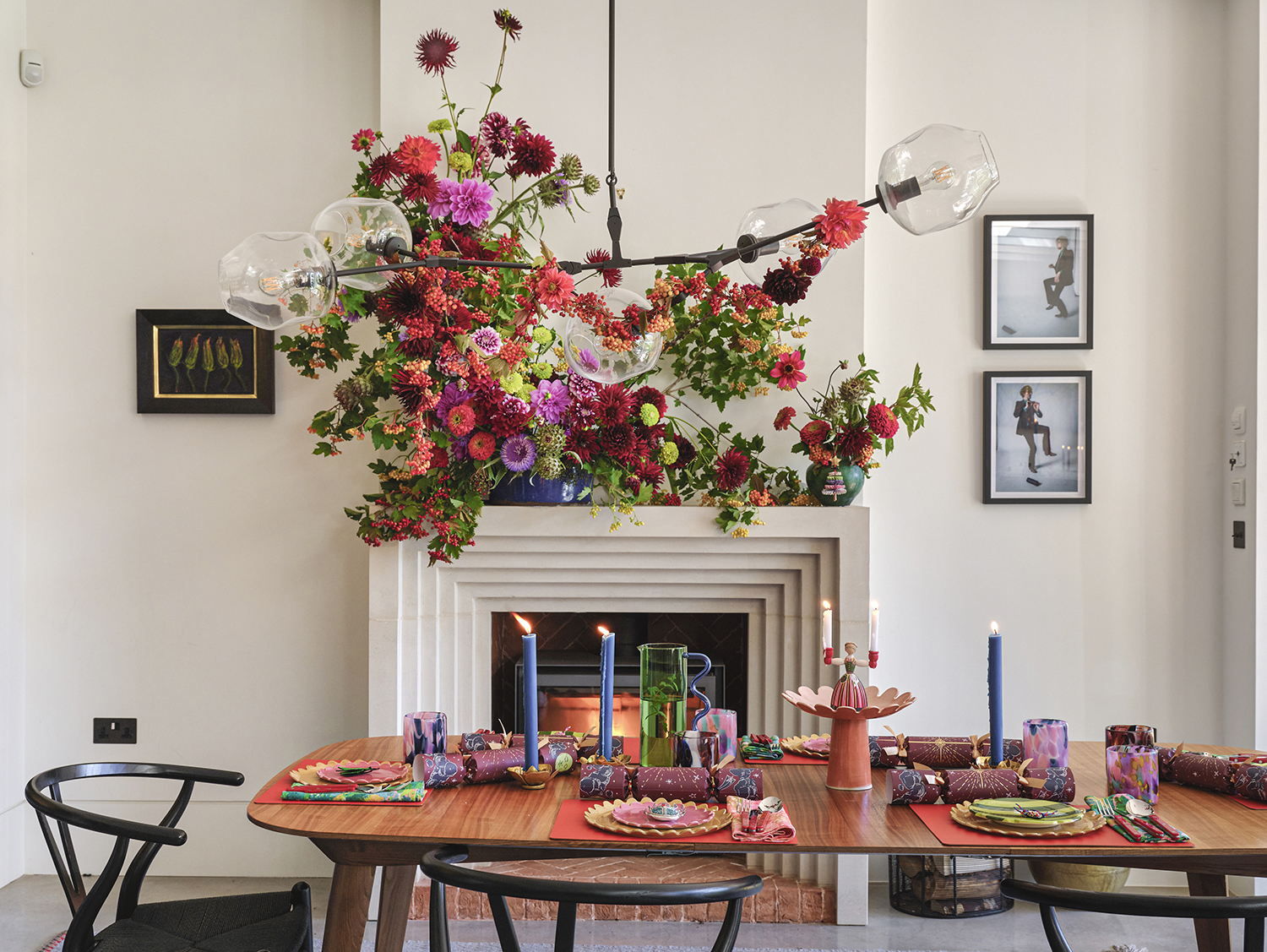 The more joy the better! This designer home shows how to do stylishly maximalist Christmas decor
The more joy the better! This designer home shows how to do stylishly maximalist Christmas decorBursting with happiness, this colorful home is dressed for Christmas in the most abundant and beautiful of ways
By Mary Weaver Published
-
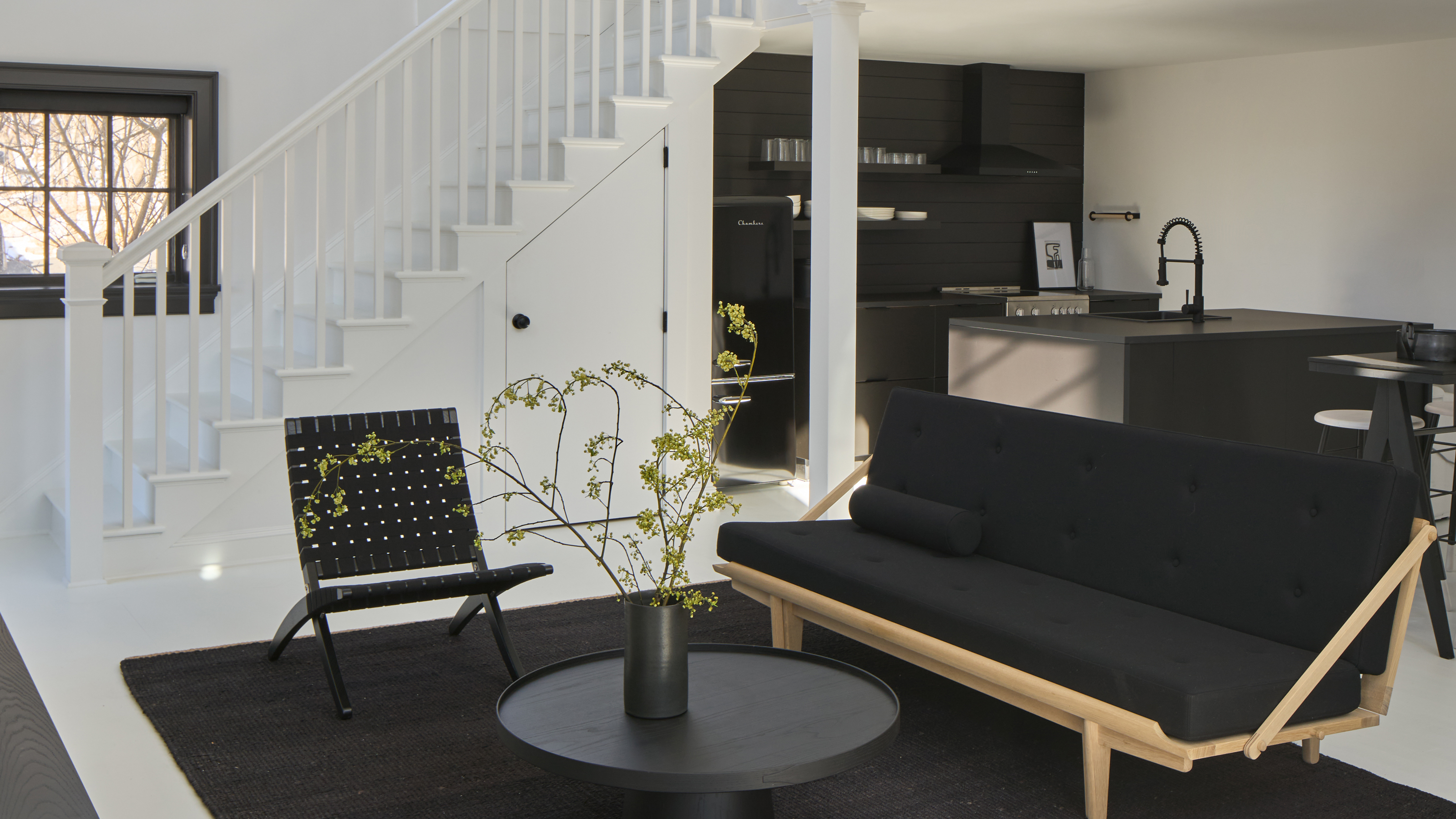 Can you decorate a home with just black and white? This modern cottage proves it's an option
Can you decorate a home with just black and white? This modern cottage proves it's an optionFor this guest house in Connecticut, the interior designers used a strict black and white color scheme. Here's how they made it work
By Hugh Metcalf Published
-
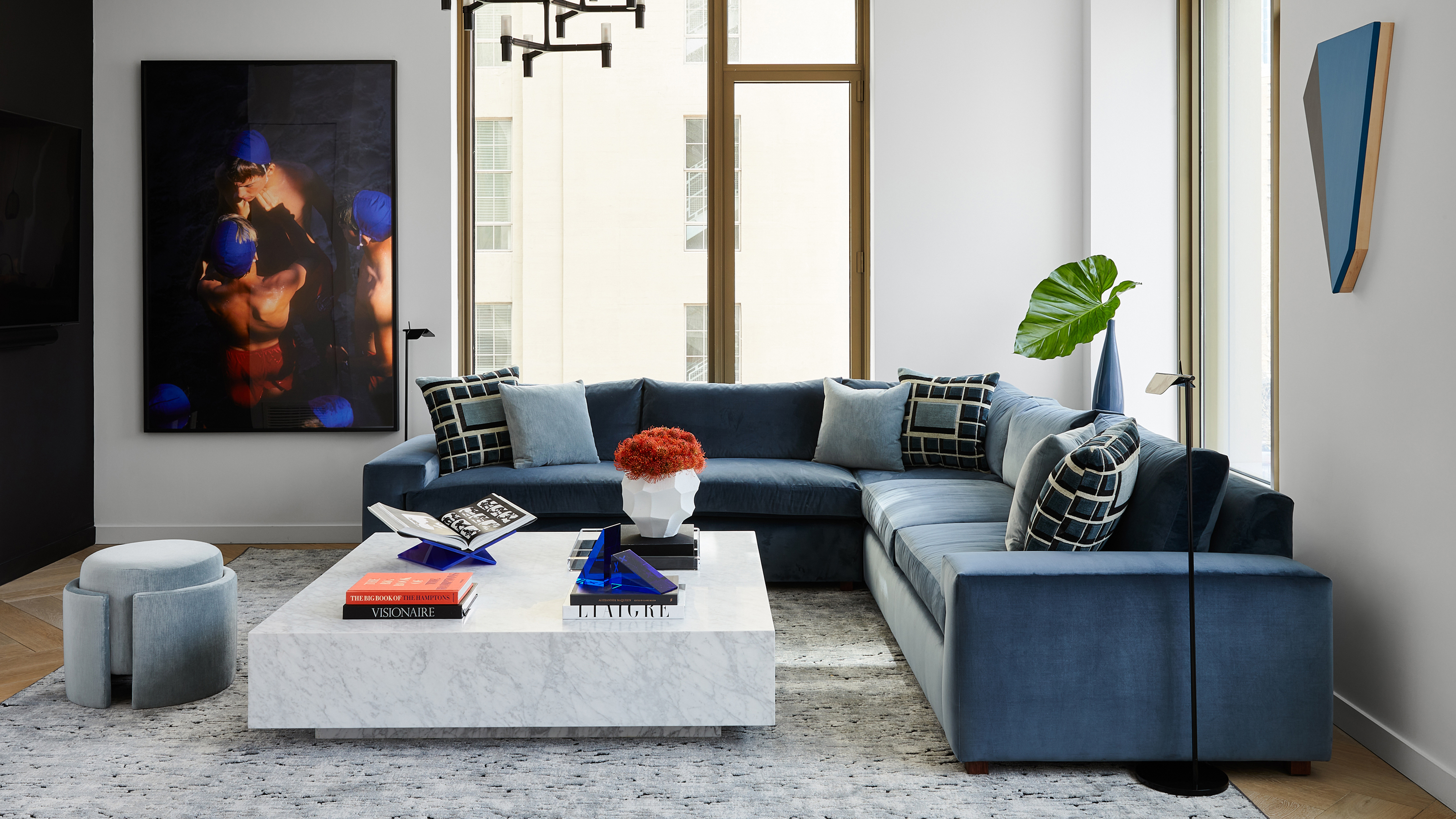 An interior designer completely redesigned this Manhattan apartment in just 90 days from start to finish
An interior designer completely redesigned this Manhattan apartment in just 90 days from start to finishJustin Charette proved that a challenging deadline doesn't have to get in the way of creating a beautiful home
By Hugh Metcalf Published
-
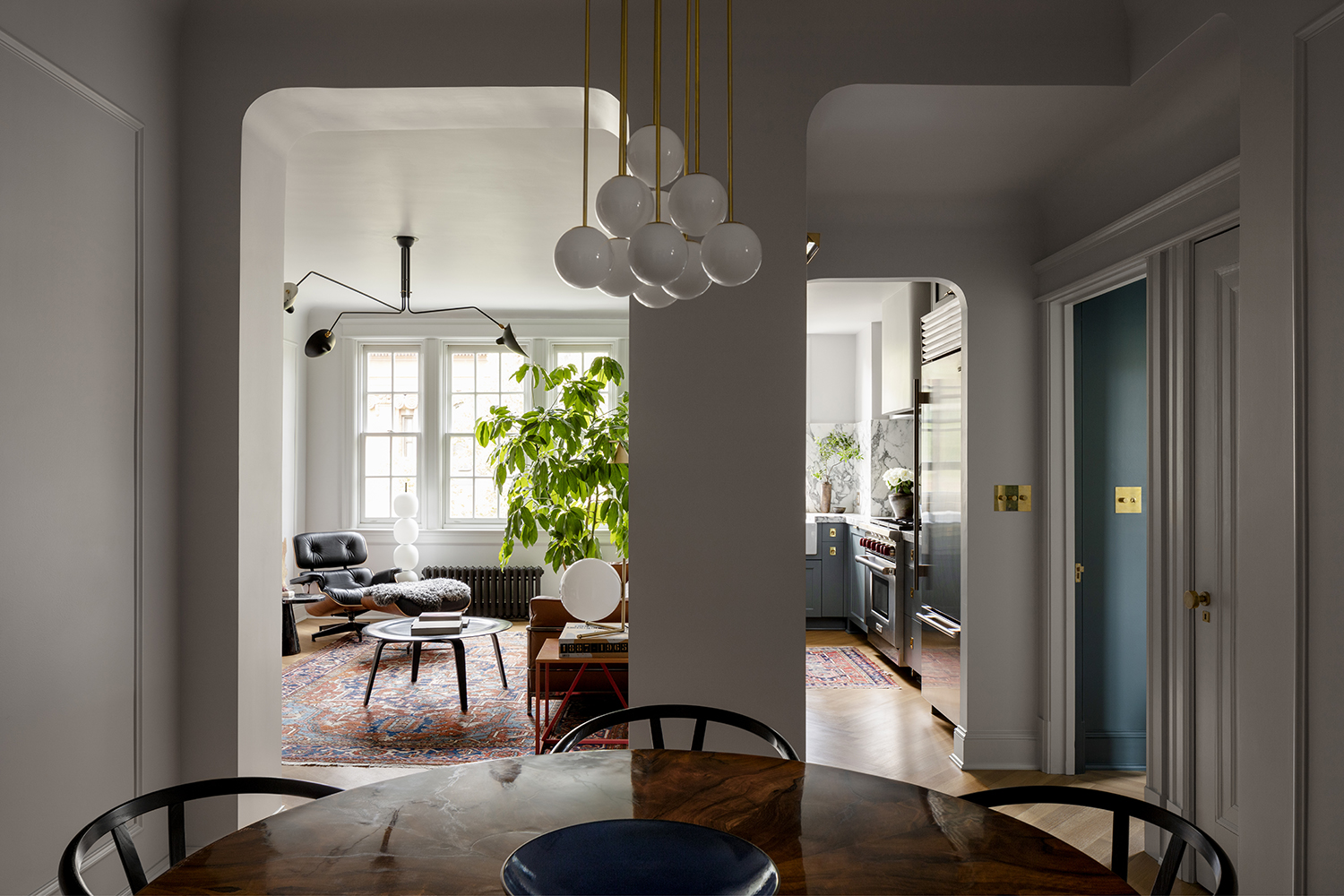 This architect's apartment is a masterclass in how to make a small space feel luxe
This architect's apartment is a masterclass in how to make a small space feel luxeArchitect Nicholas Potts has turned every corner of his city apartment into an art-filled space that feels opulent yet homely
By Pip Rich Last updated
-
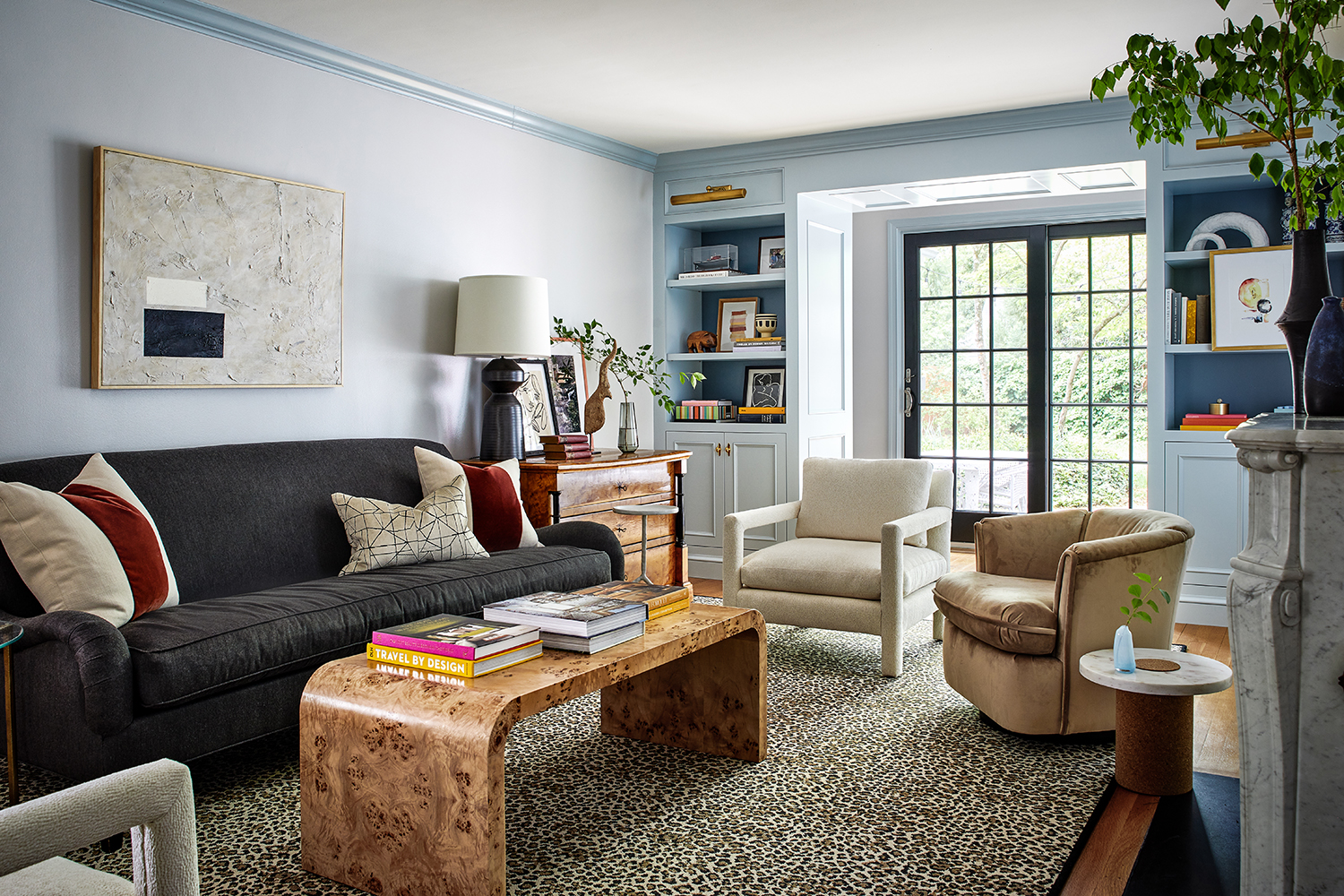 This family home in Washington, D.C. is full of ideas to steal for displaying art in brilliantly personal ways
This family home in Washington, D.C. is full of ideas to steal for displaying art in brilliantly personal waysDesigner Zoe Feldman has created a modern home full of contrast, clever color choices and inspiring ways to showcase art
By Pip Rich Published