A 1920s house in Melbourne that unites traditional architecture with modern interiors
Decorative Spanish Mission-style architecture meets a contemporary glass-box extension in this harmonious family home
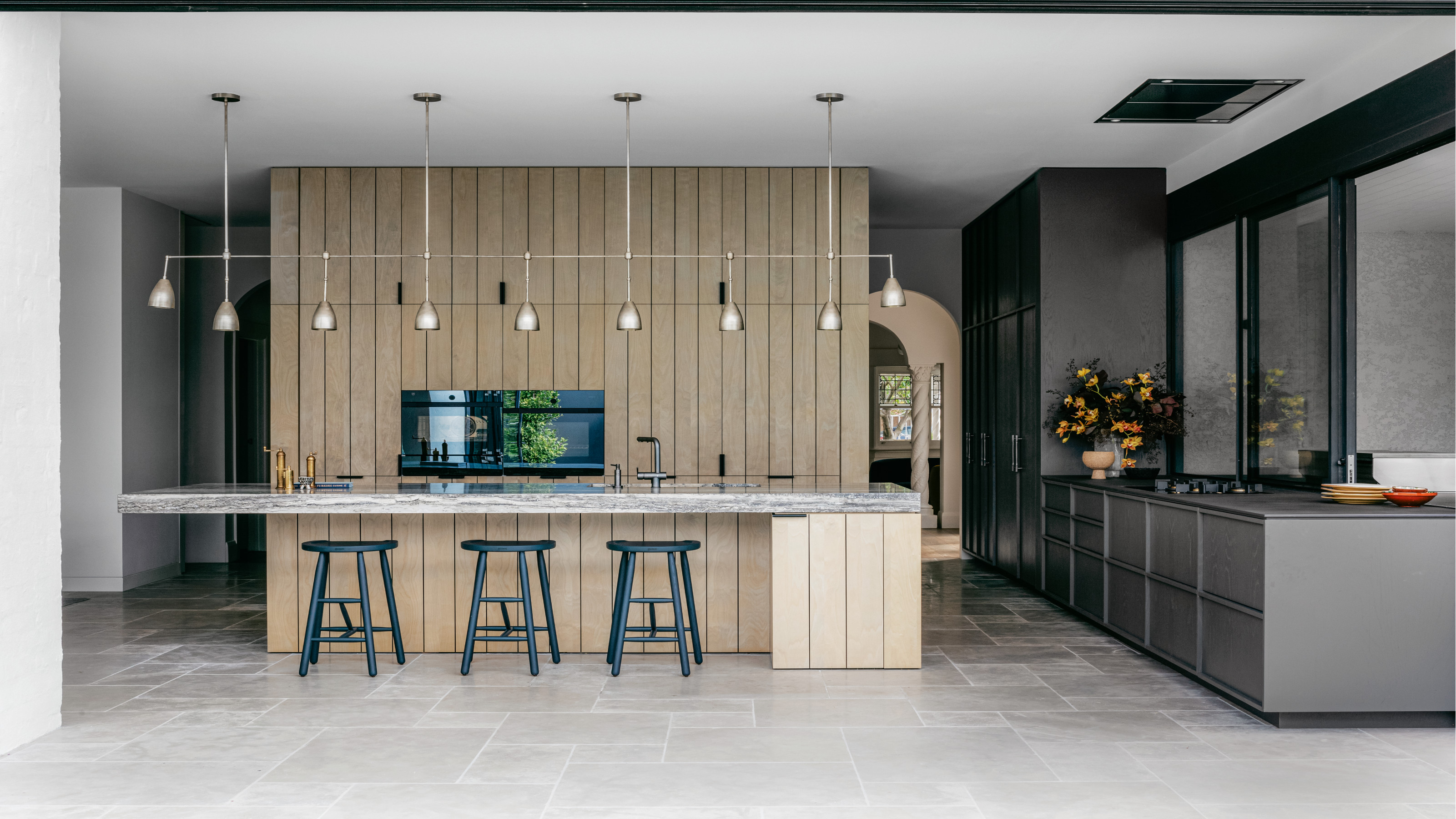
The feel-good vibe of Glenn and Susanna’s modern home, located in an elegant coastal suburb of Melbourne, is evident the minute you walk through their front door.
‘They really wanted a home that was not only functional for a family of six but one where they could entertain and really let their hair down too,’ says Kathryn Robson, founder of Robson Rak, the architectural and interior design practice she runs with her husband Chris Rak with whom Glenn and Susanna collaborated on the transformation of their 1920’s Spanish Mission style house. Let's step inside...
Exterior
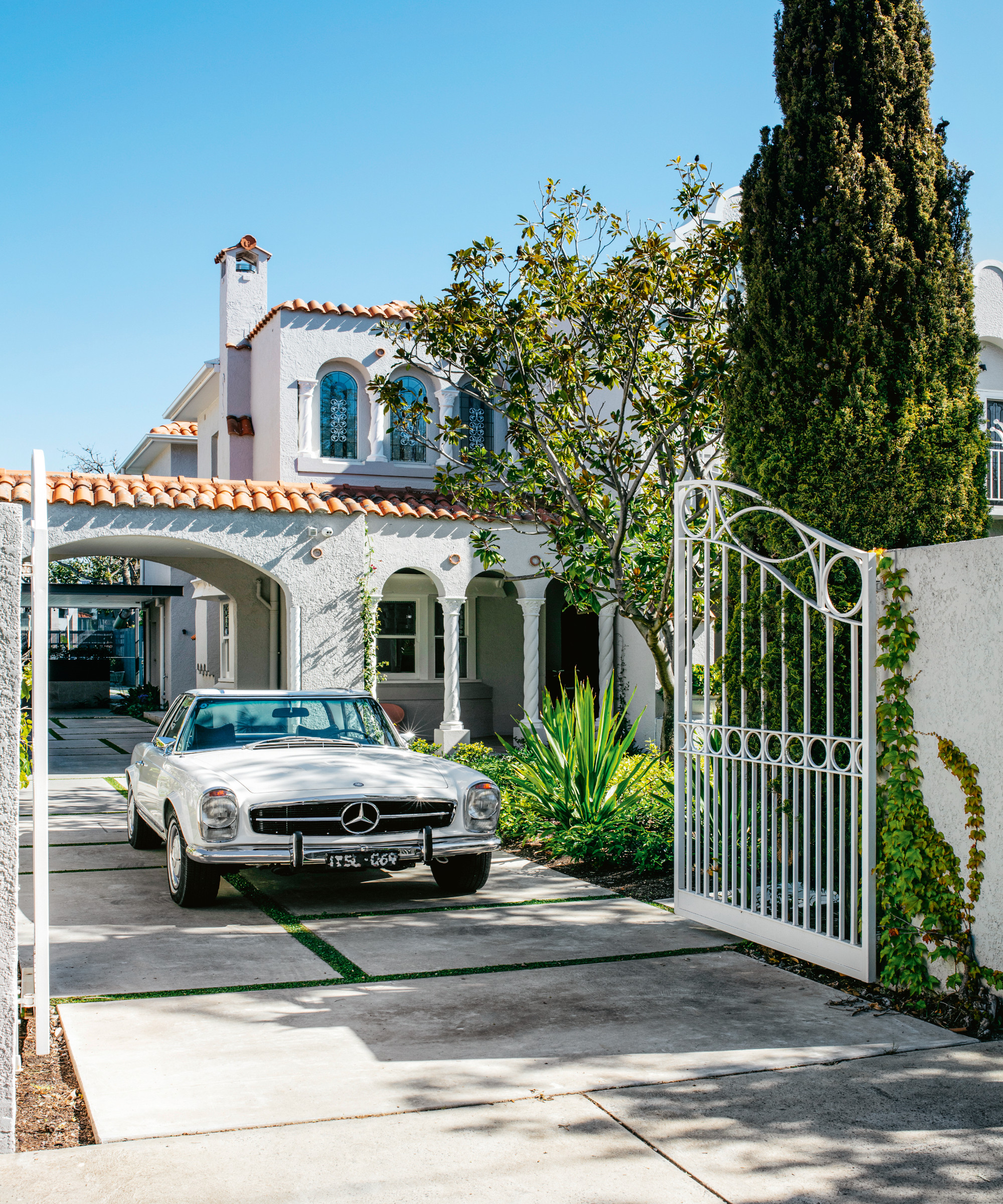
When Glenn and Susannah first bought the property – drawn to its ‘slightly quirky style, different to what you would see on the street otherwise,’ says Kathryn – they had ended up living largely in the front two or three rooms of the house because ‘the back of the house was a dysfunctional array of small rooms full of boxes,’ she adds.
Combining the desire for quality family time and easy entertaining with friends, while respecting the architectural history of the house, informed every design decision.
Living room
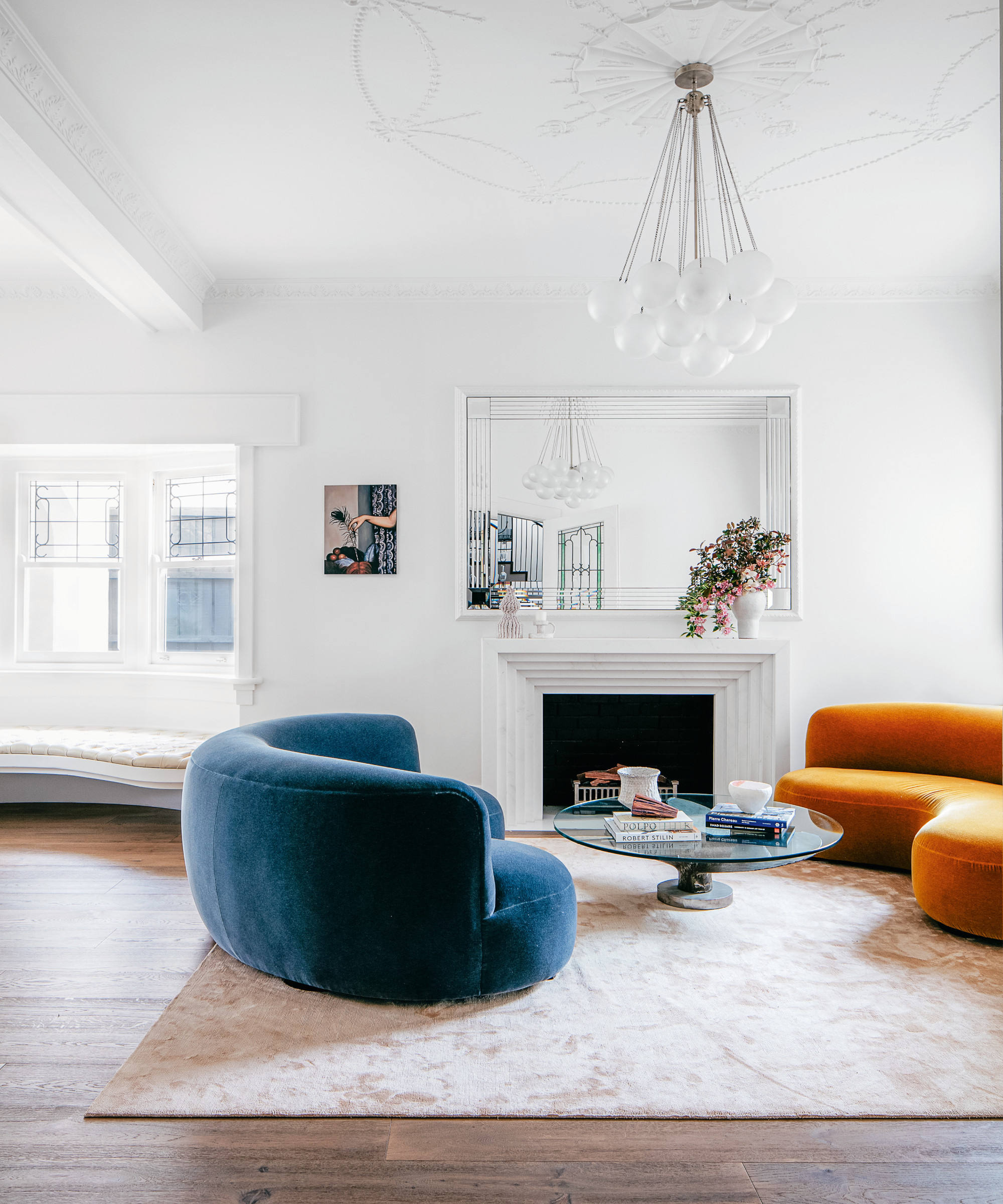
The beautiful Art Deco style front rooms, both upstairs and down, were fully restored and the warren of unused spaces at the back were torn down, replaced with a large open plan living, cooking and entertaining space on the ground floor, and five bedrooms were created across the entirety of the first floor, Kathryn explains.
‘The pale white washed walls allow for subtle shadow play,’ says Chris. While the house’s Art Deco heritage also inspired the graphic step-panelled fireplace Kathryn and Chris designed for the front living room.
Living room banquette
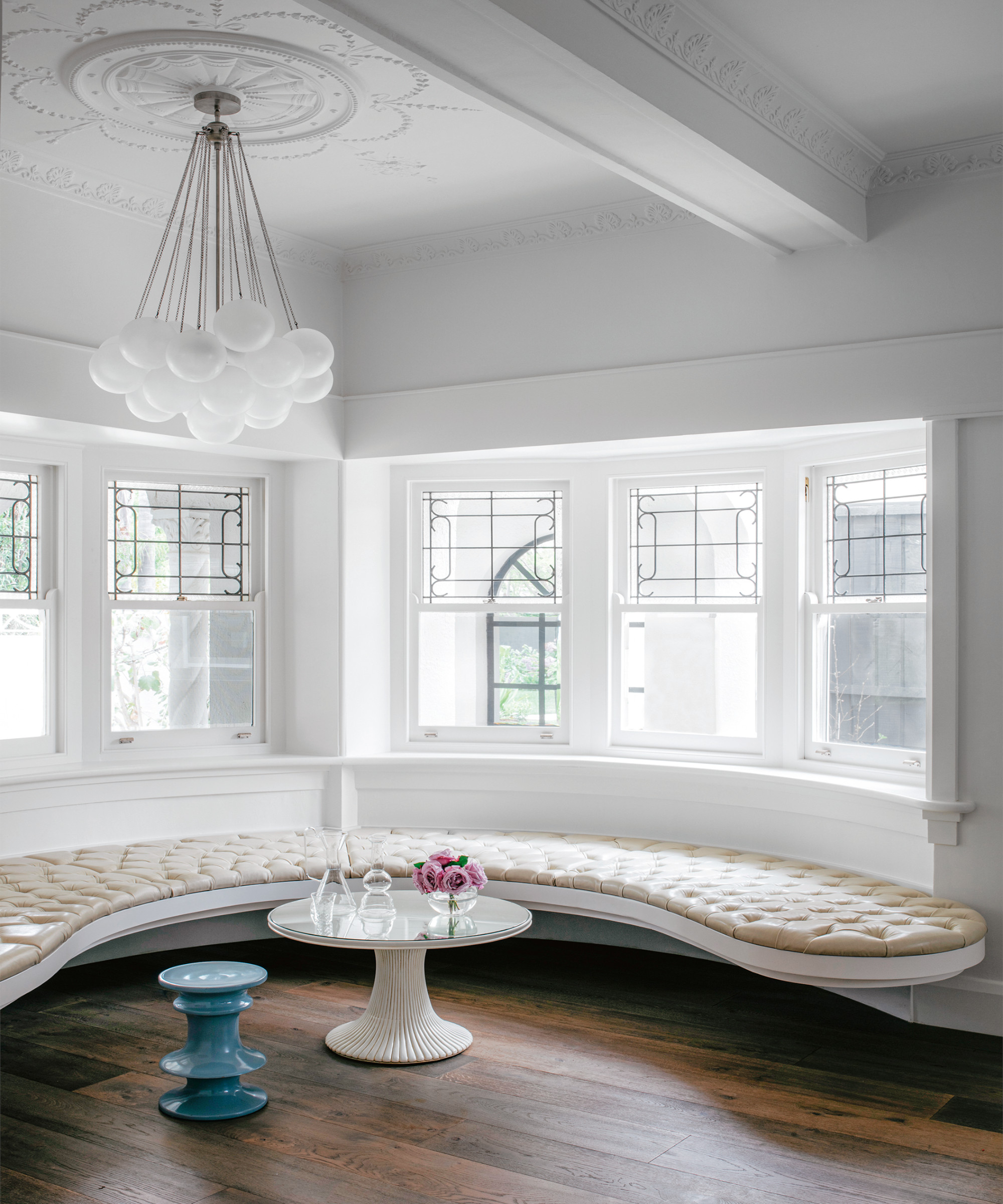
The banquette not only speaks to the history of the house but has been sturdily reinforced for dancing, and even jumping.
Be The First To Know
The Livingetc newsletters are your inside source for what’s shaping interiors now - and what’s next. Discover trend forecasts, smart style ideas, and curated shopping inspiration that brings design to life. Subscribe today and stay ahead of the curve.
Kitchen
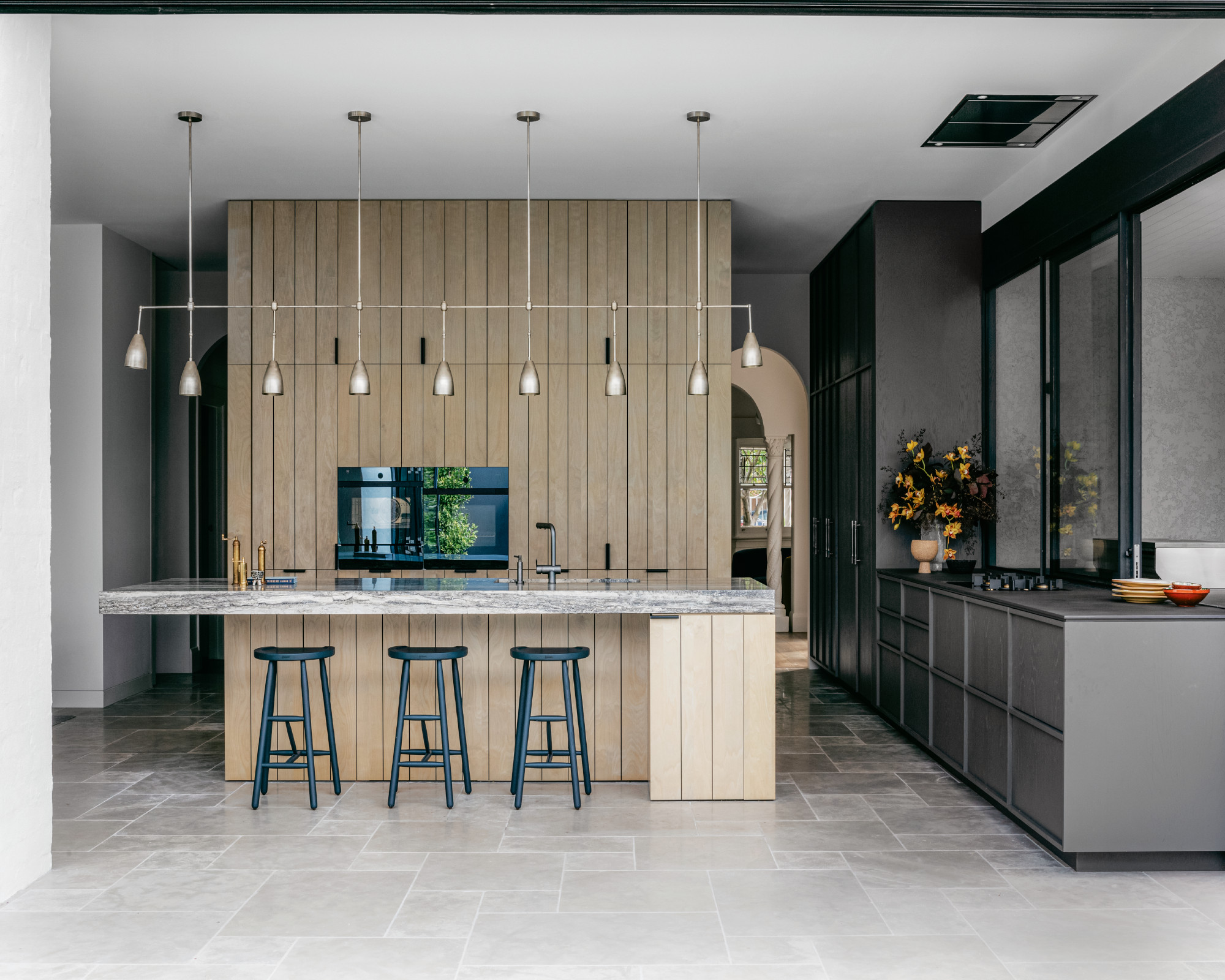
As you move from front to back, the design details purposely evolve to feel less ornate.
From passing through cool, calm whitewashed rooms – where original mouldings have been restored and spiral columns mark arched doorways – as you emerge into the kitchen, there is a ‘different design language,’ says Chris of the sleek pinstriped joinery and the full-height glass atrium housing the light, airy informal living space.
Chris introduced subtle texture into the kitchen with silvery-hued limestone and overhead lighting with a brushed patina.
Travertine worktops and limestone floors were chosen specifically to survive ‘the occasional brick being thrown at them,’ Kathryn says.
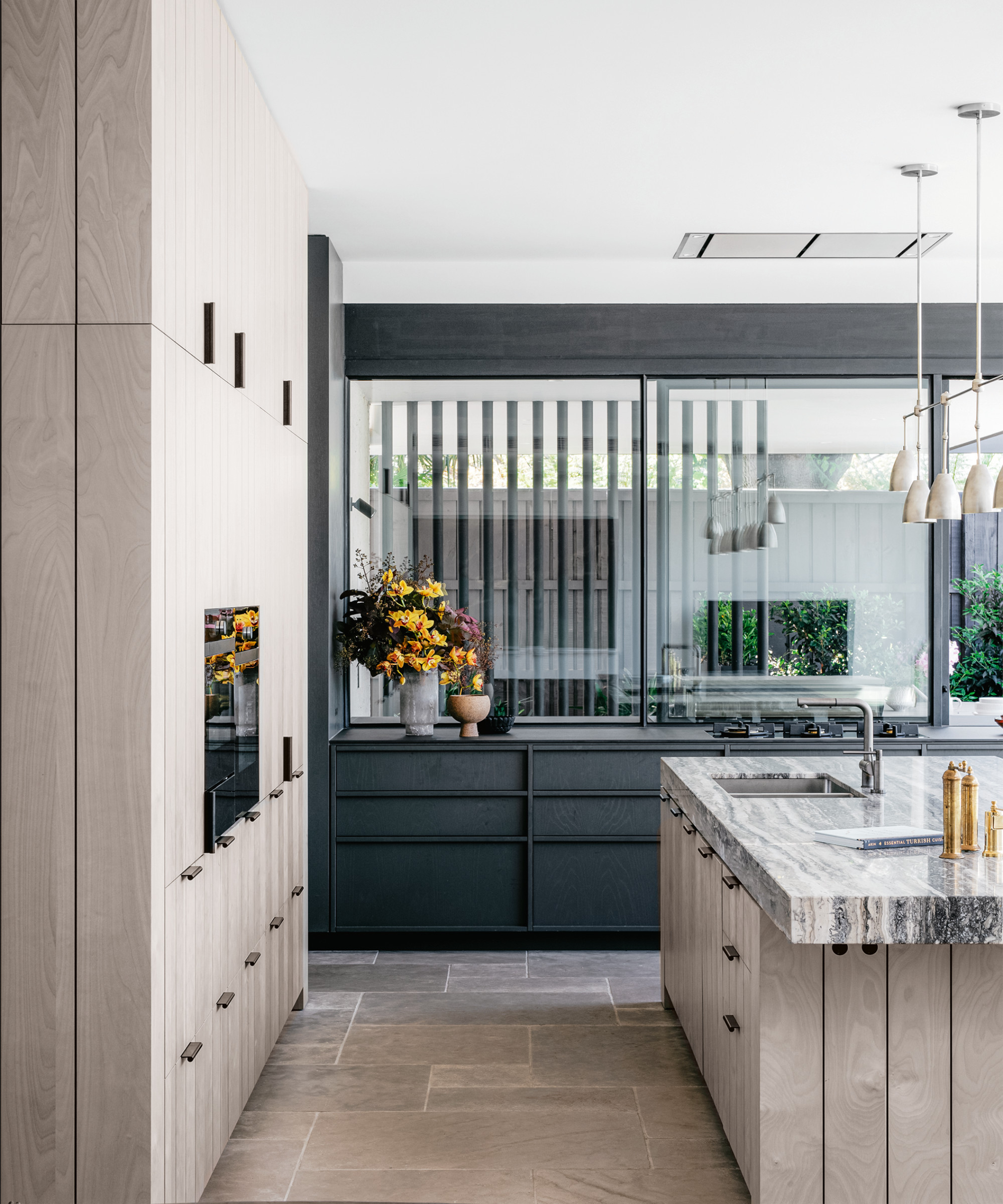
Here, detail lies not in decoration but through the use of ‘warm, honest materials like grainy wood, tumbled stone and burnished brass,’ Kathryn adds. A demand for material rigor – crucial for surviving the rough and tumble of four young children – can also be found in more subtle ways, such as the impressive amounts of steel.
Hall
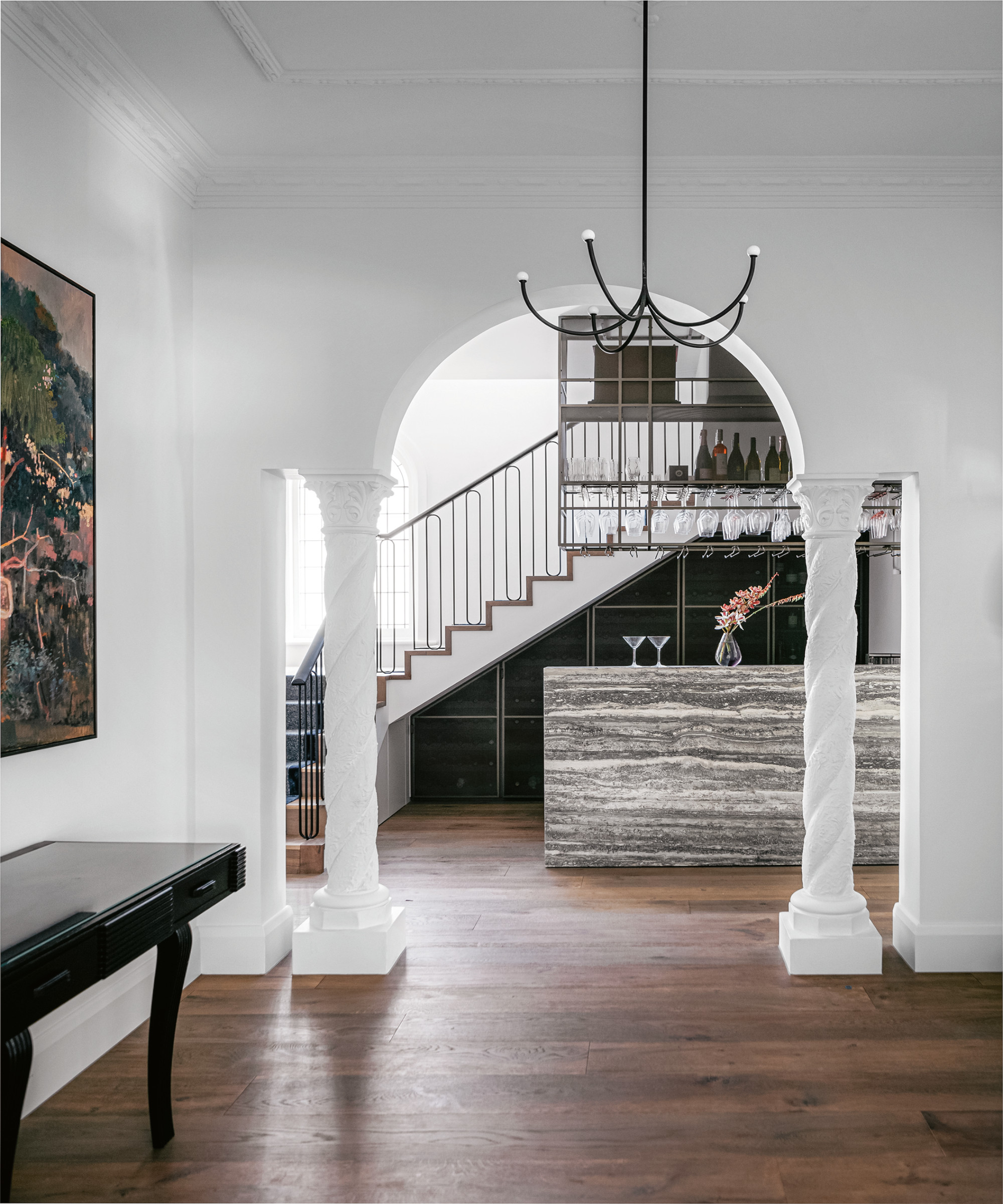
There, ready and welcoming in the entrance hall, is a fully functioning speakeasy-style bar, complete with curated wine lists and cocktail shakers.
‘The bar is actually a great use of the wide entrance hall which might otherwise have been a dead space,’ says Kathryn.
The existing staircase was replaced with one especially designed to accommodate the bar crafted from brass, glass and stone.
Bedroom
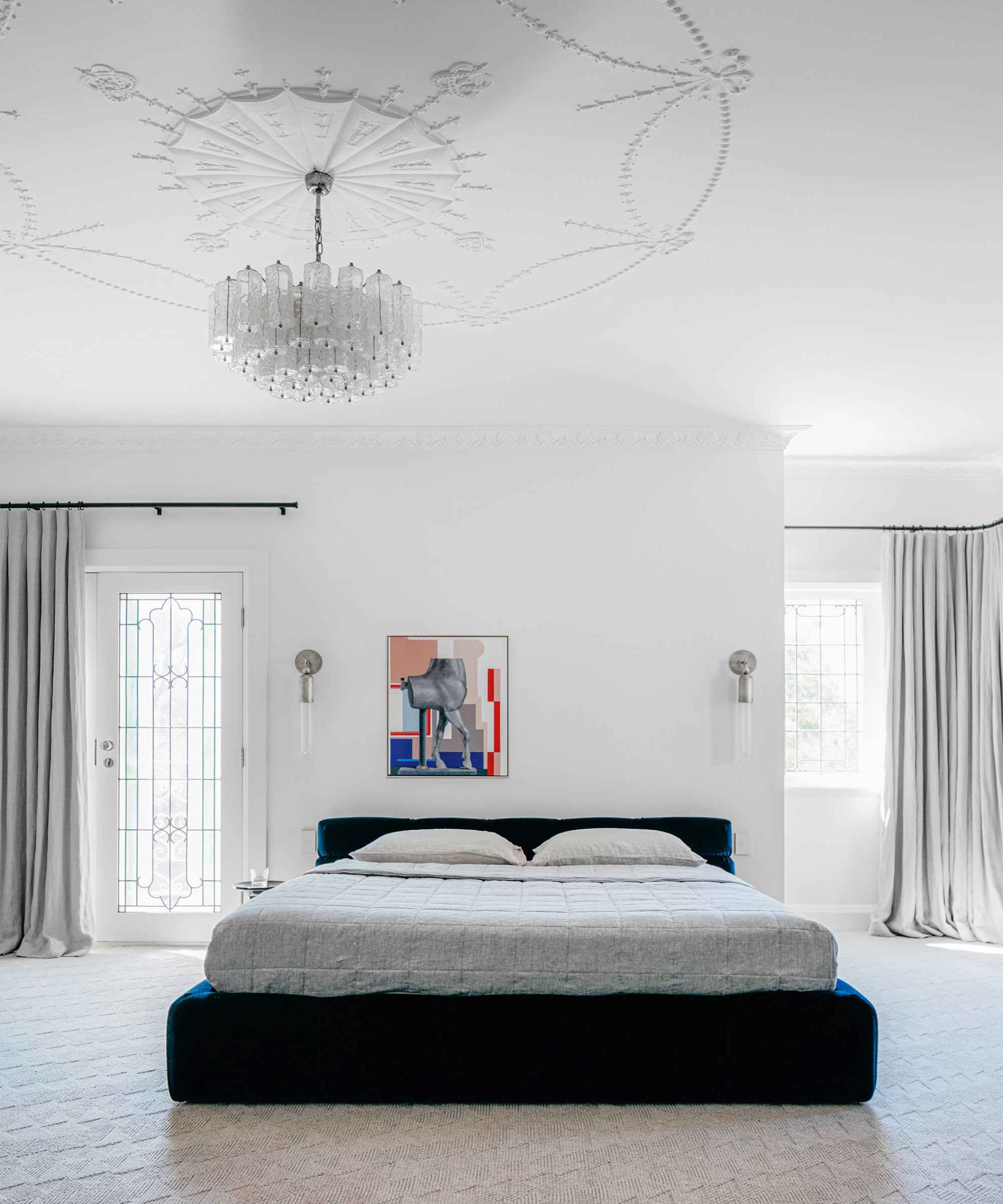
Soft layers of wool, linen and hand plastered walls create an oasis of calm in the main bedroom.
Bathroom

The purplish tones of the stained glass in the bathroom inspired the use of marble slabs, with similarly coloured veins, to line the vanity unit and walls.
‘We like to create homes where there's no definitive line between old and new,’ says Kathryn of the way the house seamlessly transitions from formal to informal, historical to modern.
See more: a colorful Victorian townhouse that's full of vintage finds
Fiona McCarthy is a London-based design writer, journalist and author. She regularly writes for Livingetc and Homes and Gardens, ELLE Decoration and Vogue Living. She is the co-author of the book Design Thread, along with Kit Kemp. She is also a contributing editor at Livingetc, creating a monthly feature which shines a light on a new trend or a person who is big news in the design world at that very moment.
-
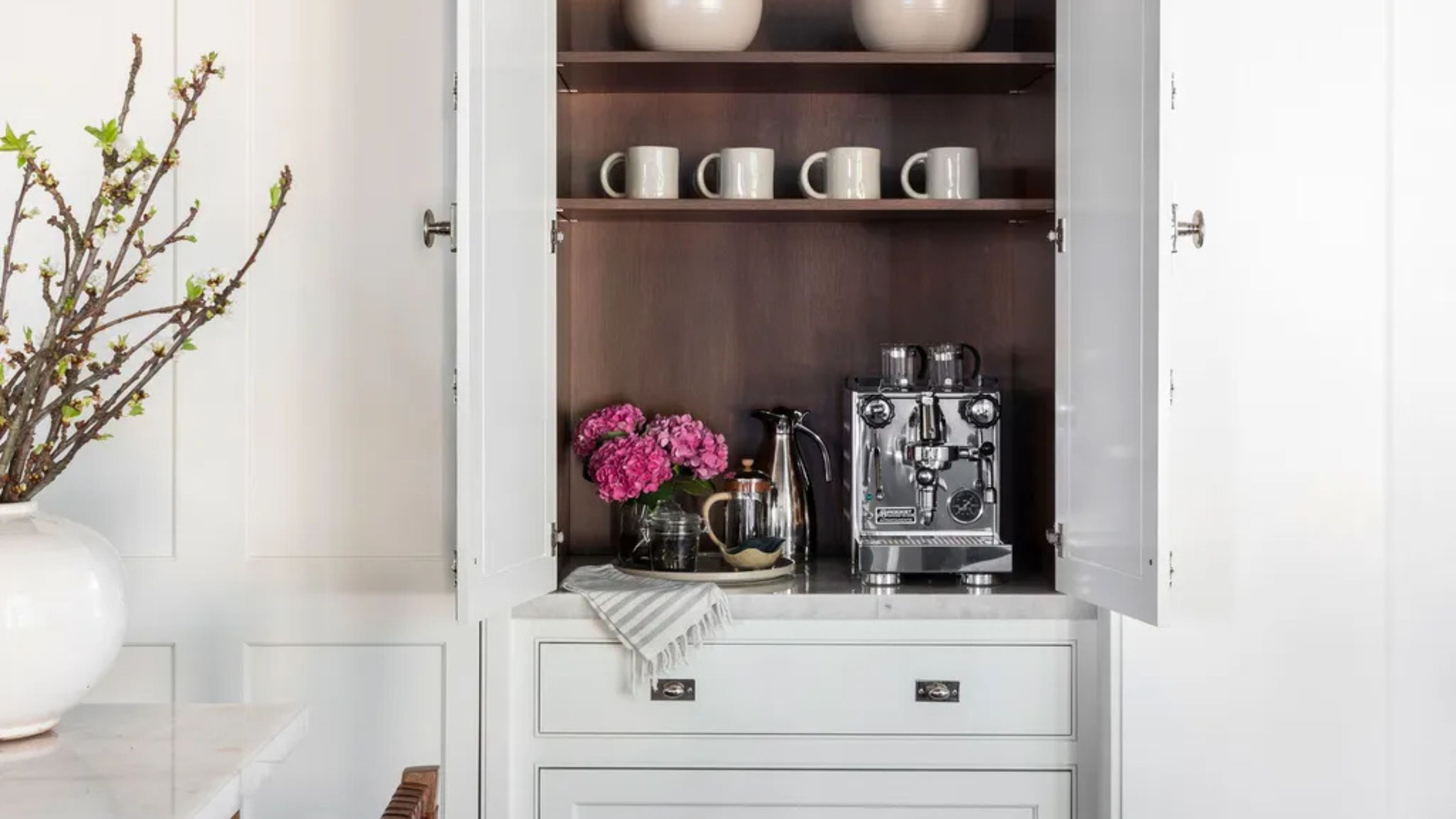 Turns Out the Coolest New Café is Actually In Your Kitchen — Here's How to Steal the Style of TikTok's Latest Trend
Turns Out the Coolest New Café is Actually In Your Kitchen — Here's How to Steal the Style of TikTok's Latest TrendGoodbye, over-priced lattes. Hello, home-brewed coffee with friends. TikTok's 'Home Cafe' trend brings stylish cafe culture into the comfort of your own home
By Devin Toolen Published
-
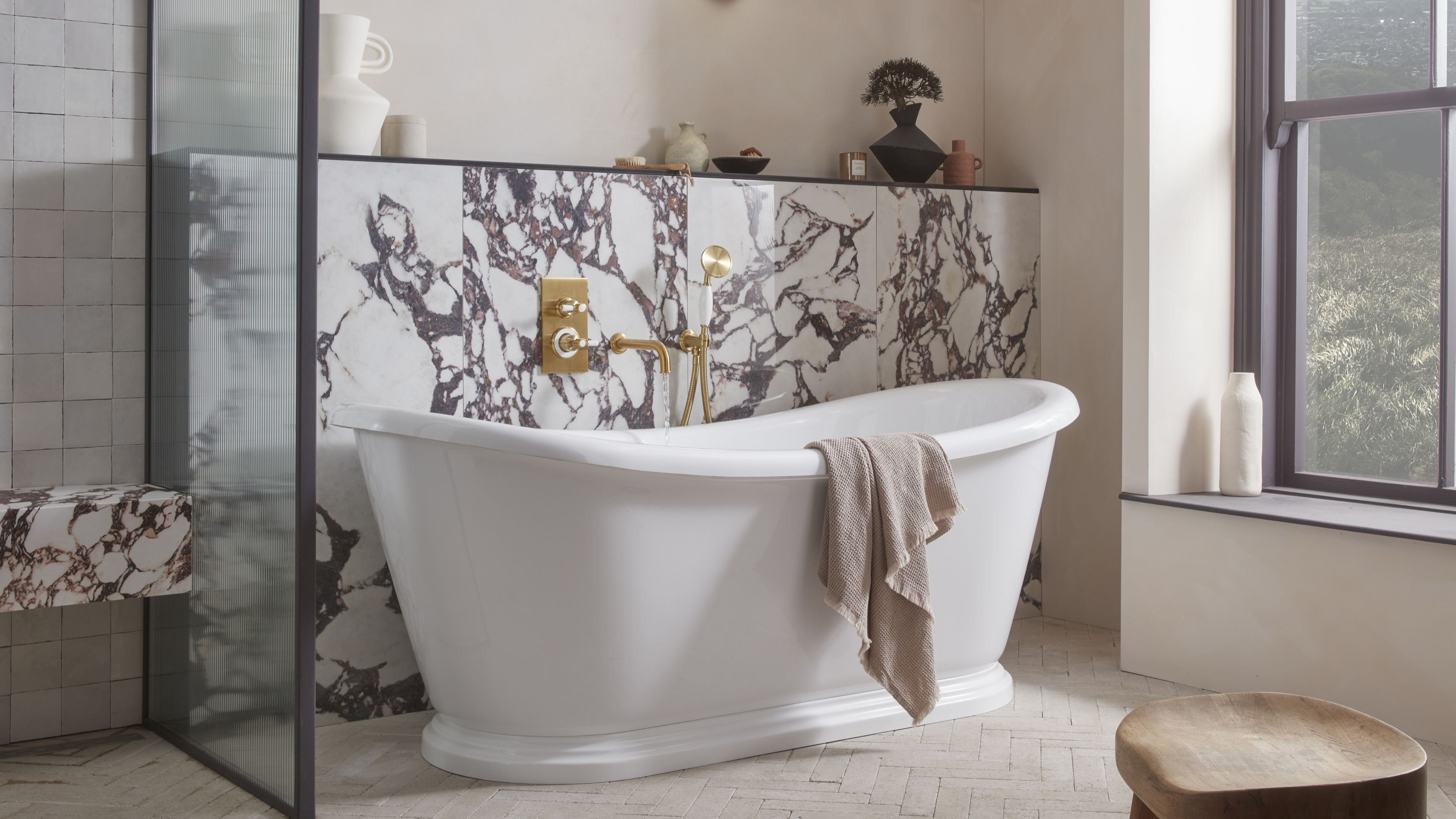 5 Bathroom Layouts That Look Dated in 2025 — Plus the Alternatives Designers Use Instead for a More Contemporary Space
5 Bathroom Layouts That Look Dated in 2025 — Plus the Alternatives Designers Use Instead for a More Contemporary SpaceFor a bathroom that feels in line with the times, avoid these layouts and be more intentional with the placement and positioning of your features and fixtures
By Lilith Hudson Published