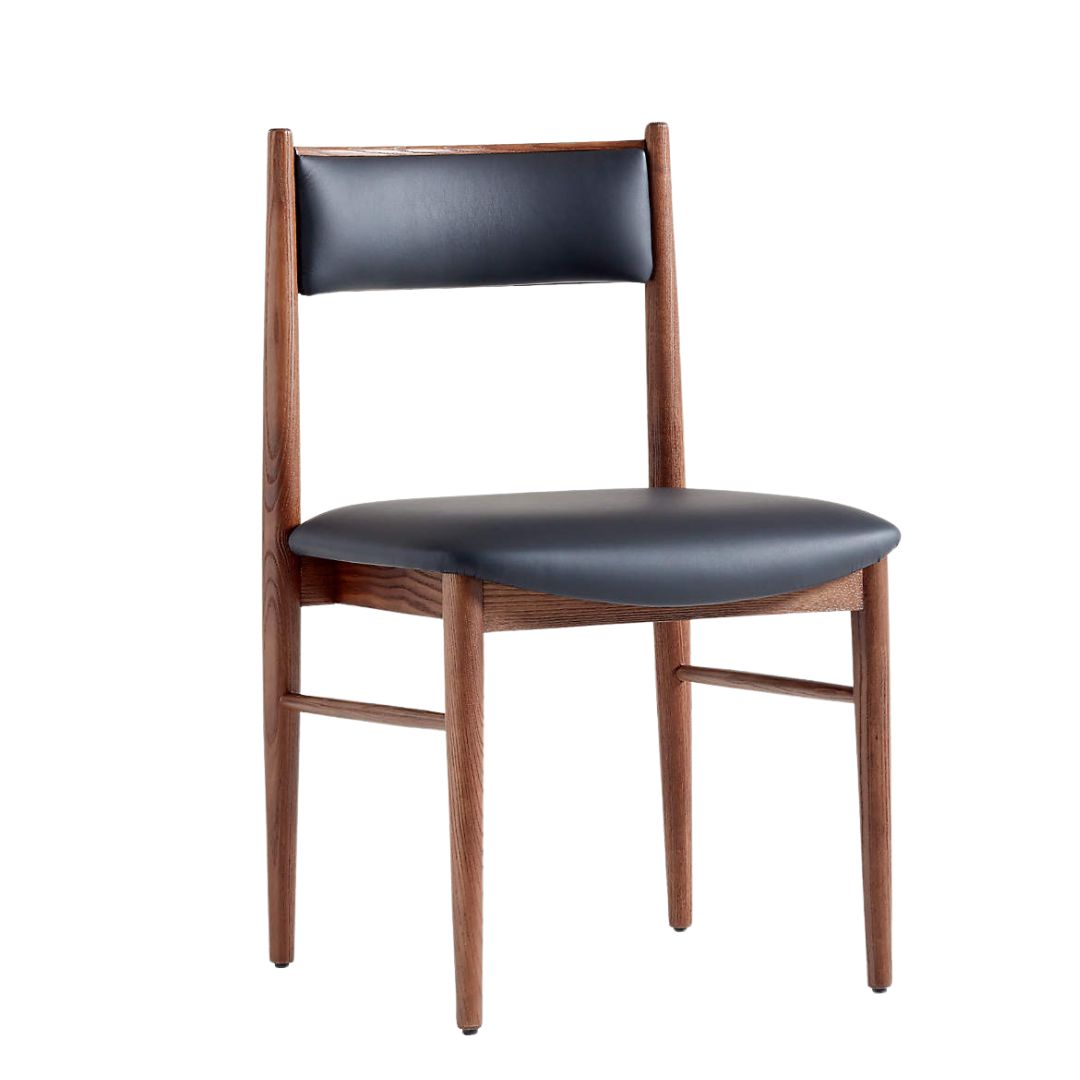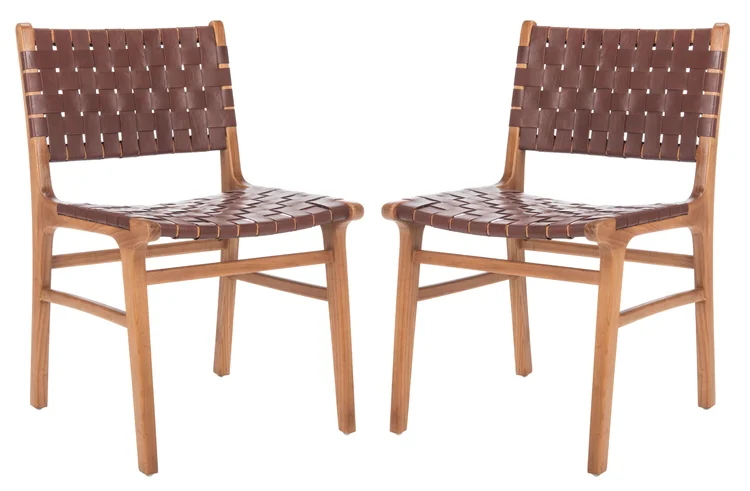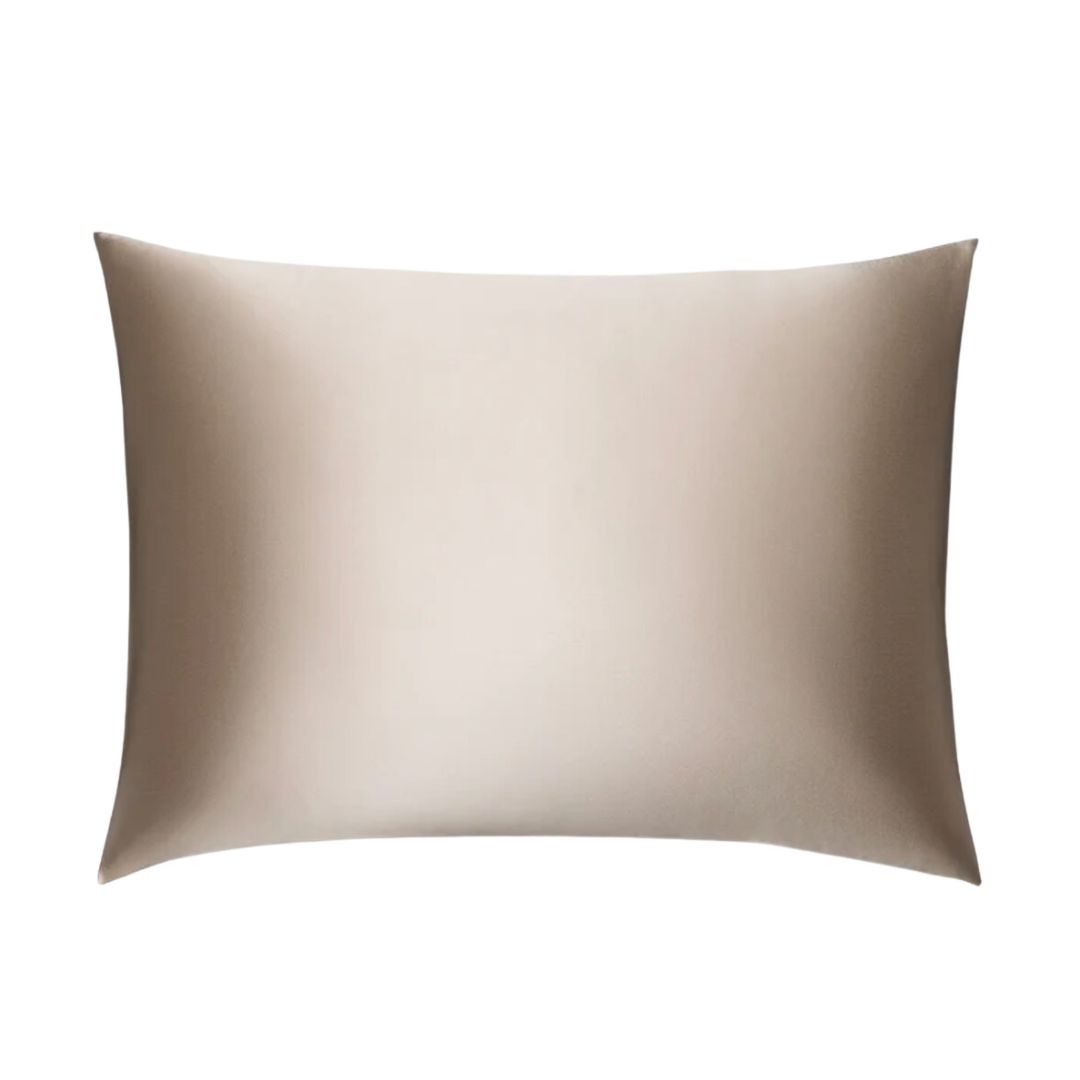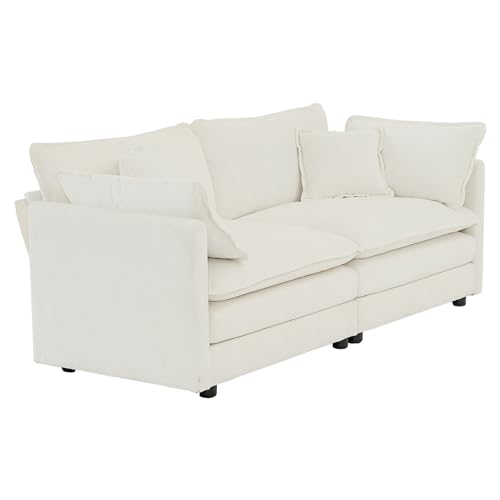In This Minimalist, Neutral Apartment, Carefully Curated Artworks Are the "Protagonists" of the Design
Located on the 78th and 79th floors of a skyscraper with panoramic views over New York City, this spectacular duplex showcases a museum-quality collection of artworks
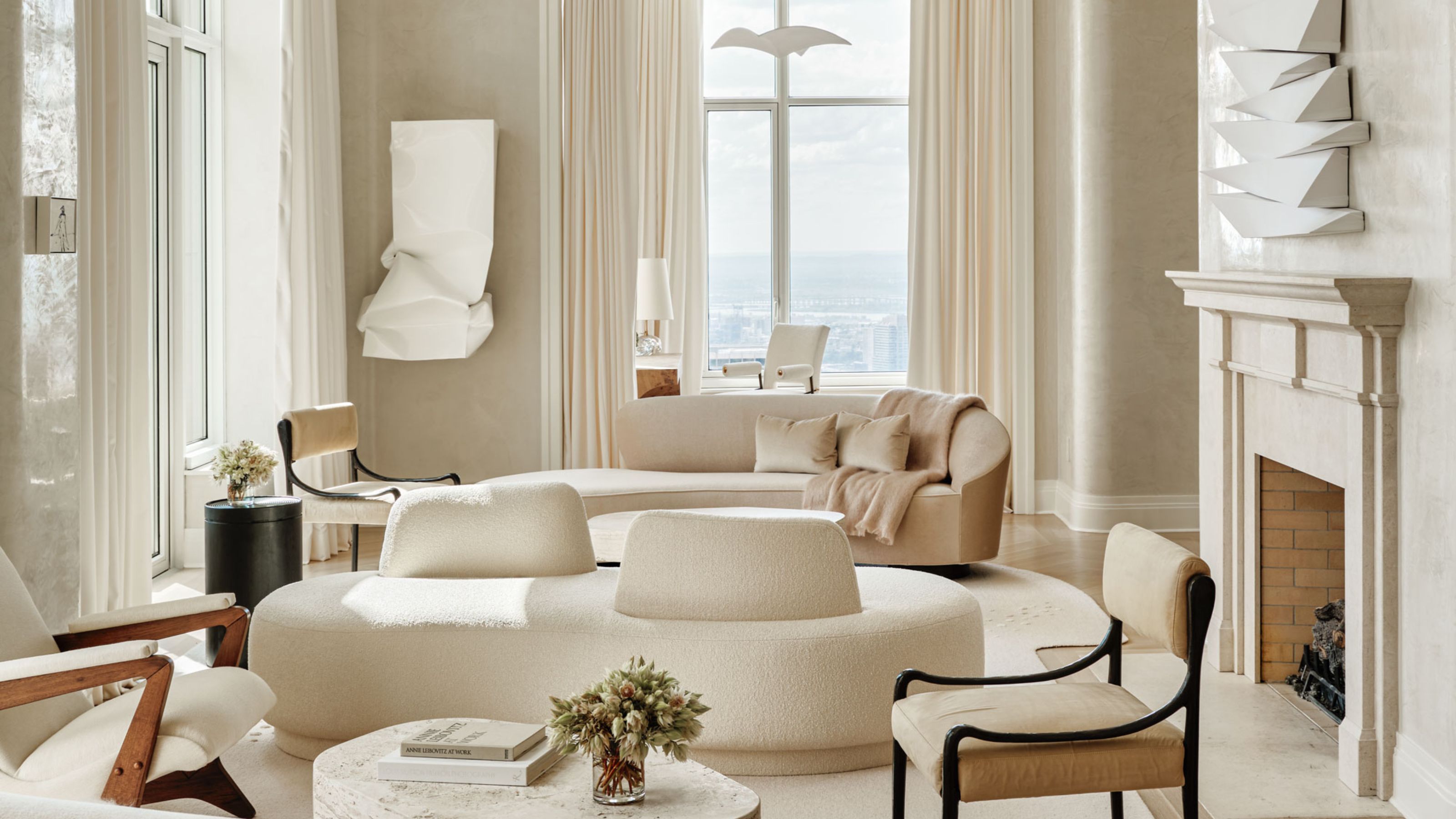
There’s basically nothing to improve upon in this impressive apartment located in Tribeca, the heart of the Big Apple. The 82-story building in which it sits was designed by Robert A.M. Stern Architects, evoking the iconic architecture of 1920s and 1930s New York. Its classic facade features precast concrete panels that look like limestone, combined with metal screens for a contemporary twist.
The sweeping panorama provided by the massive double-height, south-facing windows overlooks the bottom tip of Manhattan and includes the Statue of Liberty as well as both the Hudson and East rivers. The modern home's harmonious interiors with their soft curves, luxurious plaster finishes and neutral color palettes, enhanced by the occasional use of deeper hues for more dramatic contrasts, were created by renowned interior architects Workshop/APD, while the spectacular contemporary artworks that adorn the walls reflect the cohesive yet bold vision of art advisor Barbara Cartategui.
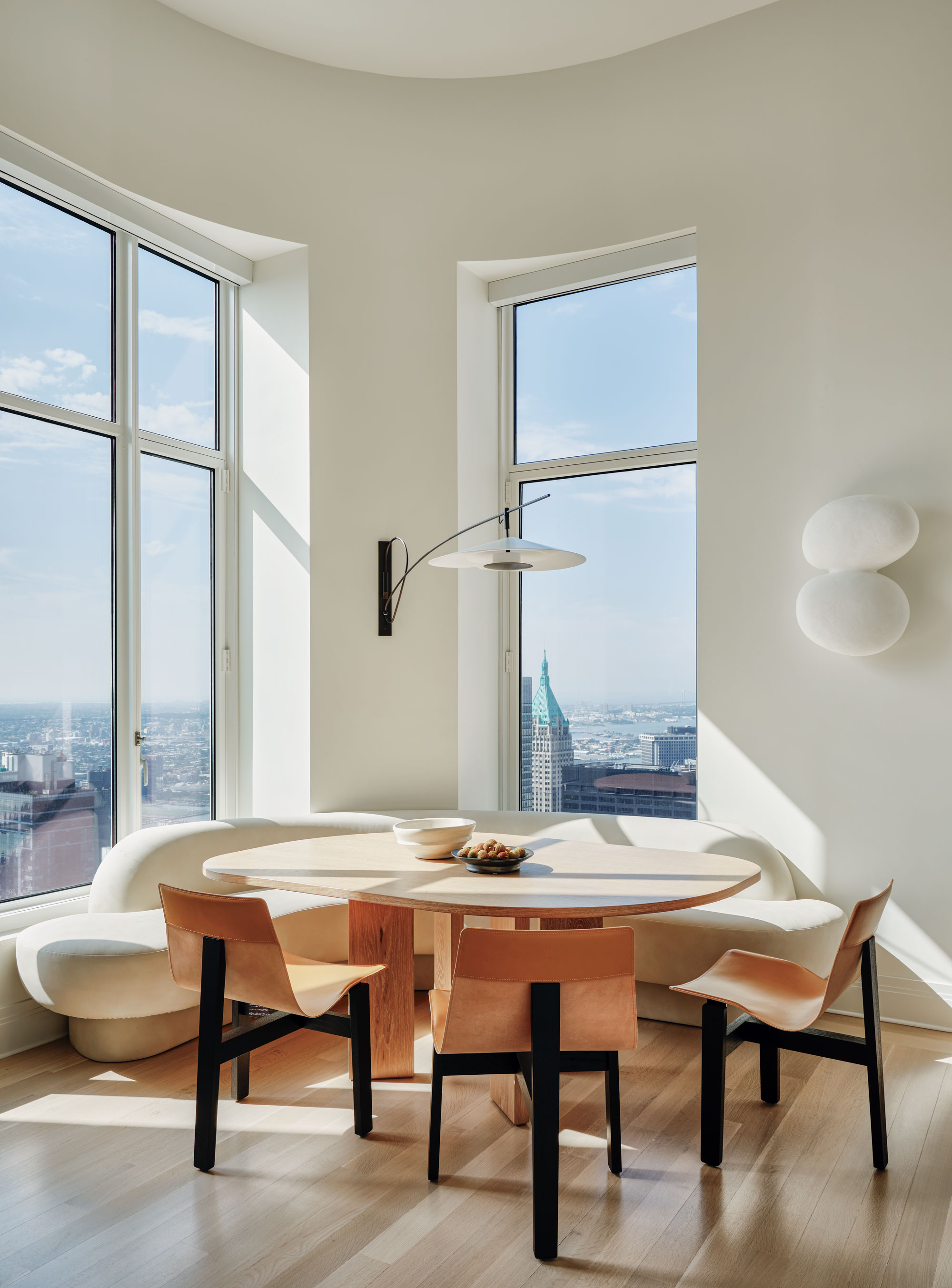
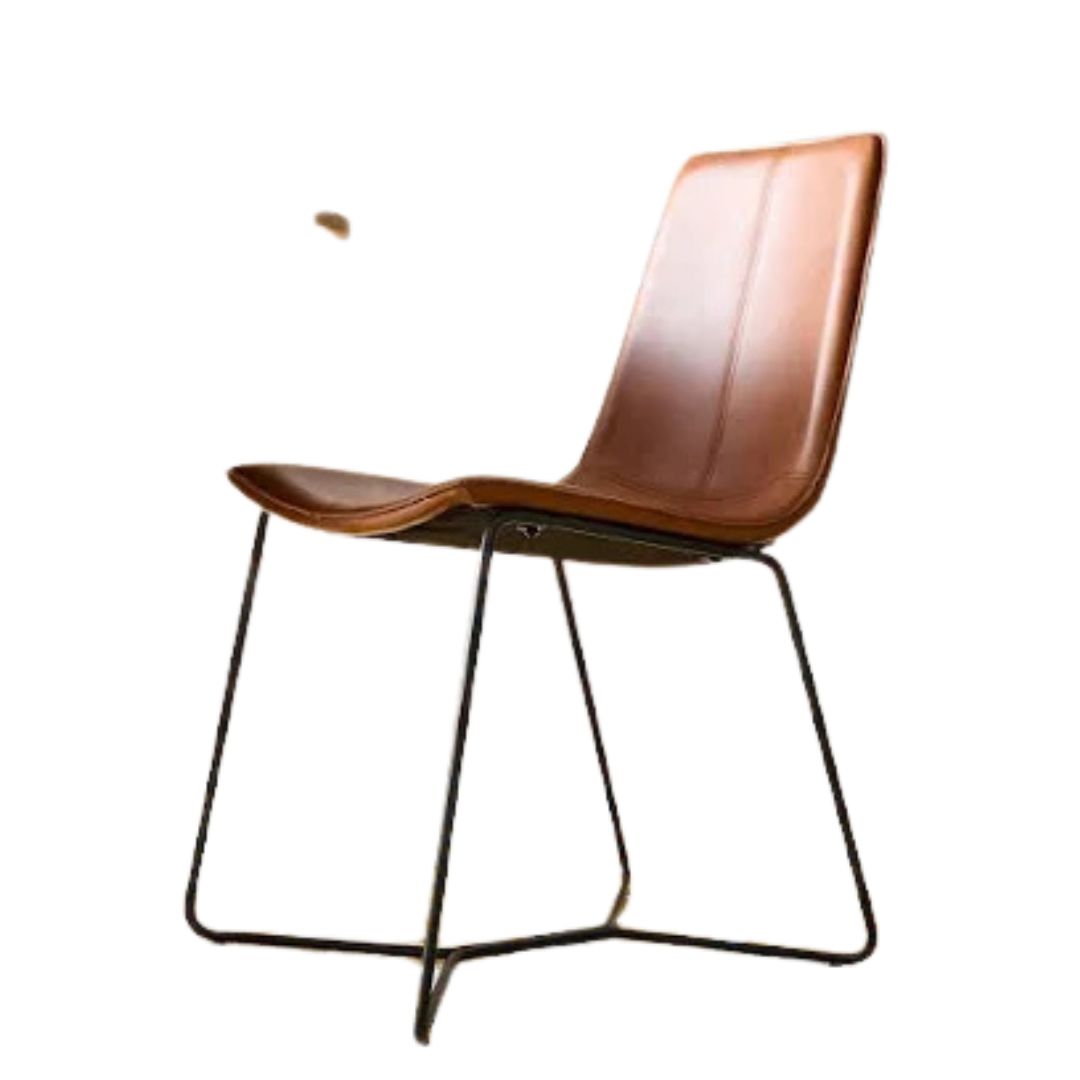
Price: $519 for set of two
Recreate the textural interest by adding brown leather chairs that bring to this otherwise all-white and beige space. These vegan leather chairs from West Elm have sturdy black metal accents and are the perfect way to introduce neutral tones into your space.
"I was part of the project from the beginning," remembers Barbara Cartategui, who studied with one of the homeowners at Parsons School of Design. Since those days, the two have become friends. "I previously worked with these collectors when they purchased a house in the Hamptons, and I helped them acquire and create a very special art collection for their second residence. I knew they were looking to buy a property in Manhattan for a very long time, but nothing that came to the market was special or large enough or met their expectations. One day, during one of our frequent gallery walkthroughs, they told me they had found their dream apartment," she says.
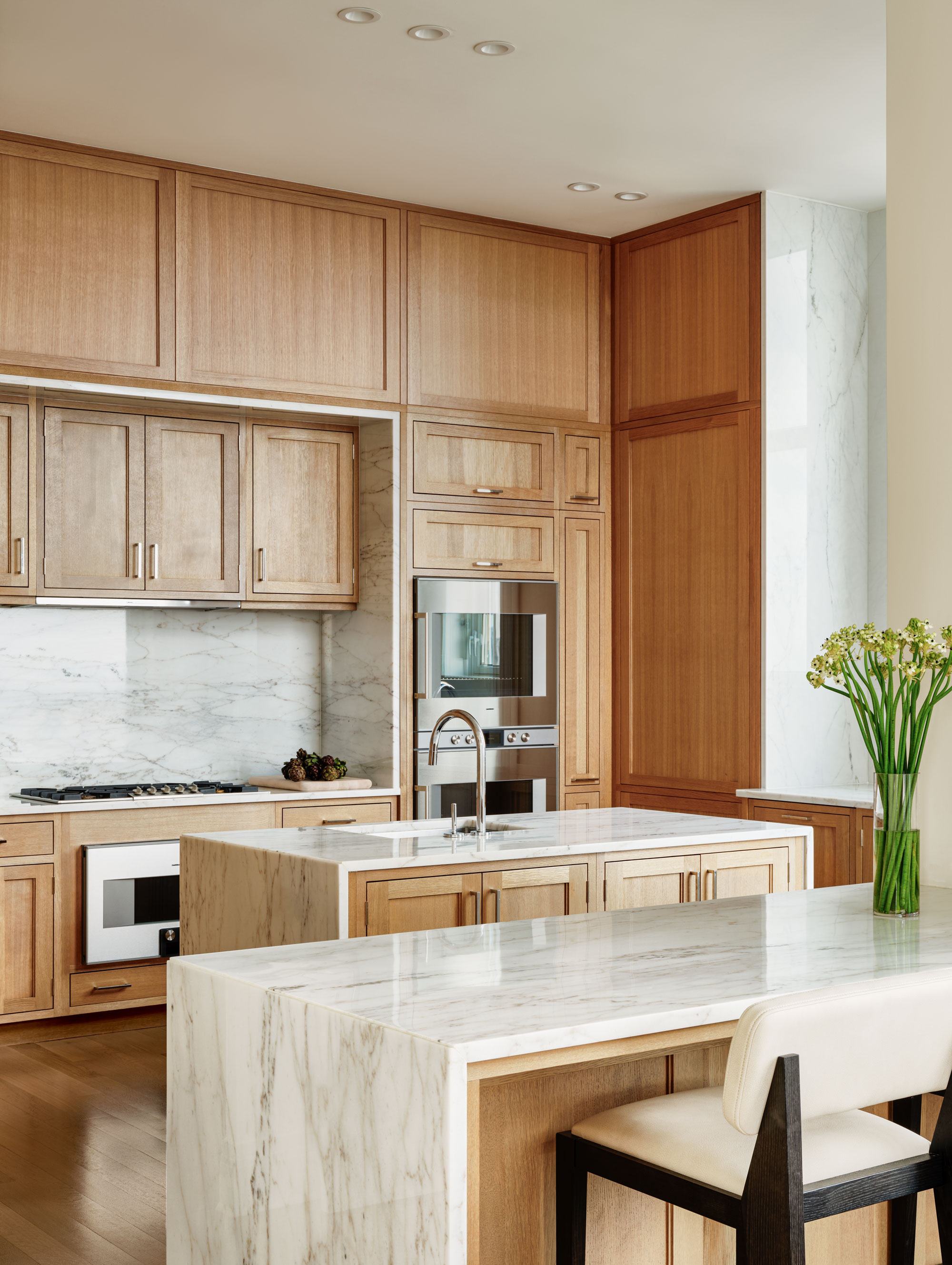
In parallel to the full renovation, Barbara started to conceive of the type of art that would fit the home. The project gave her the opportunity to collaborate with Andrew Kotchen, founding principal, as well as the interior design team, at Workshop/APD and think about every aspect of the decoration to define the perfect paintings, prints and sculptures for decorating the apartment. "The objective was to completely integrate the art into the space and environment," she says.
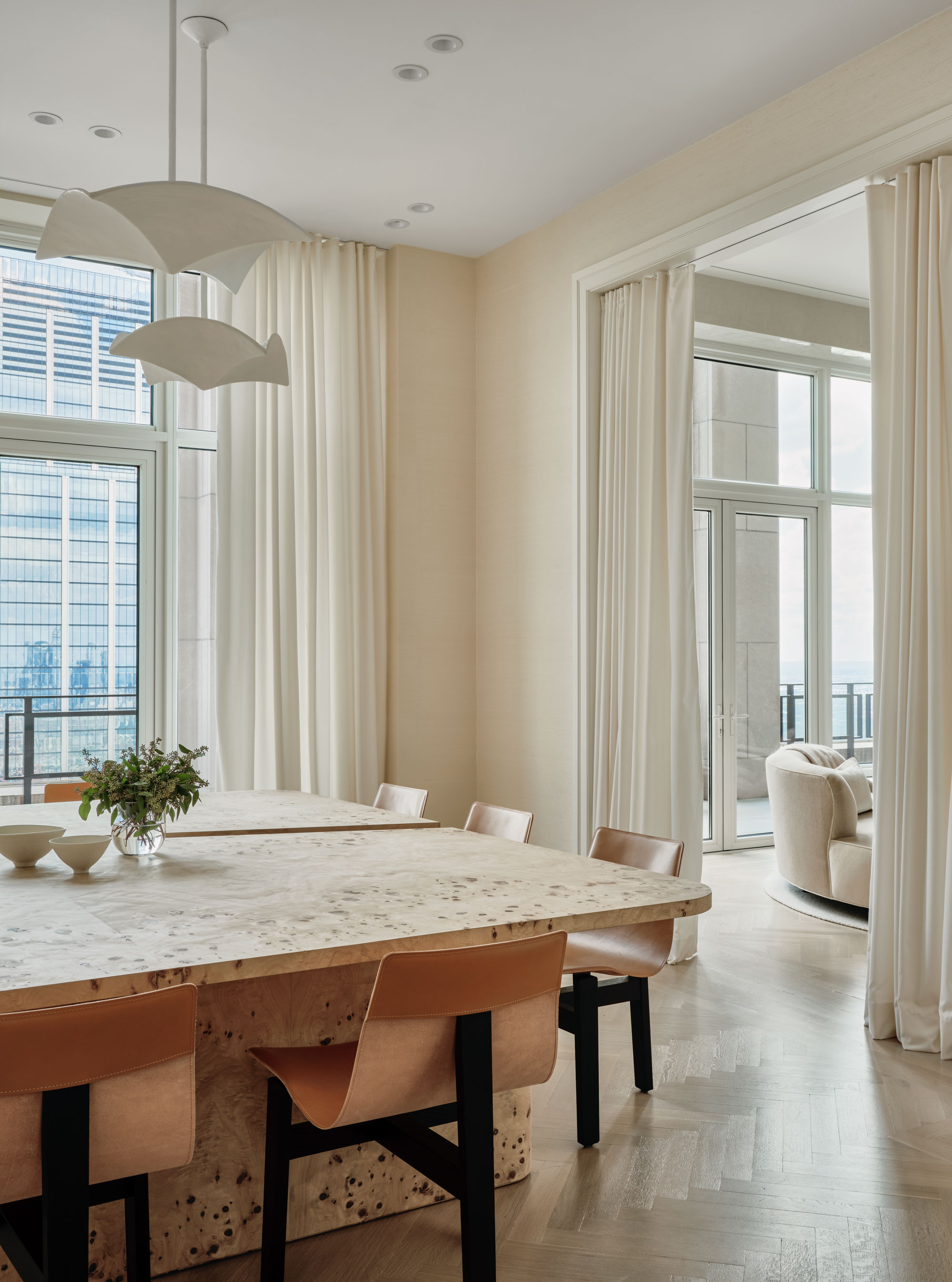
Barbara’s process involved researching and sourcing many options and accompanying the homeowners to art fairs, galleries and artist’s studios. She also took care of sharing market reports to guide her clients’ investments. "One of the challenges was finding potential artworks that would have enough strength or “protagonism” to stand out, while also remaining minimal, subtle, and broadly cohesive to the overall theme of the design,' Barbara says.
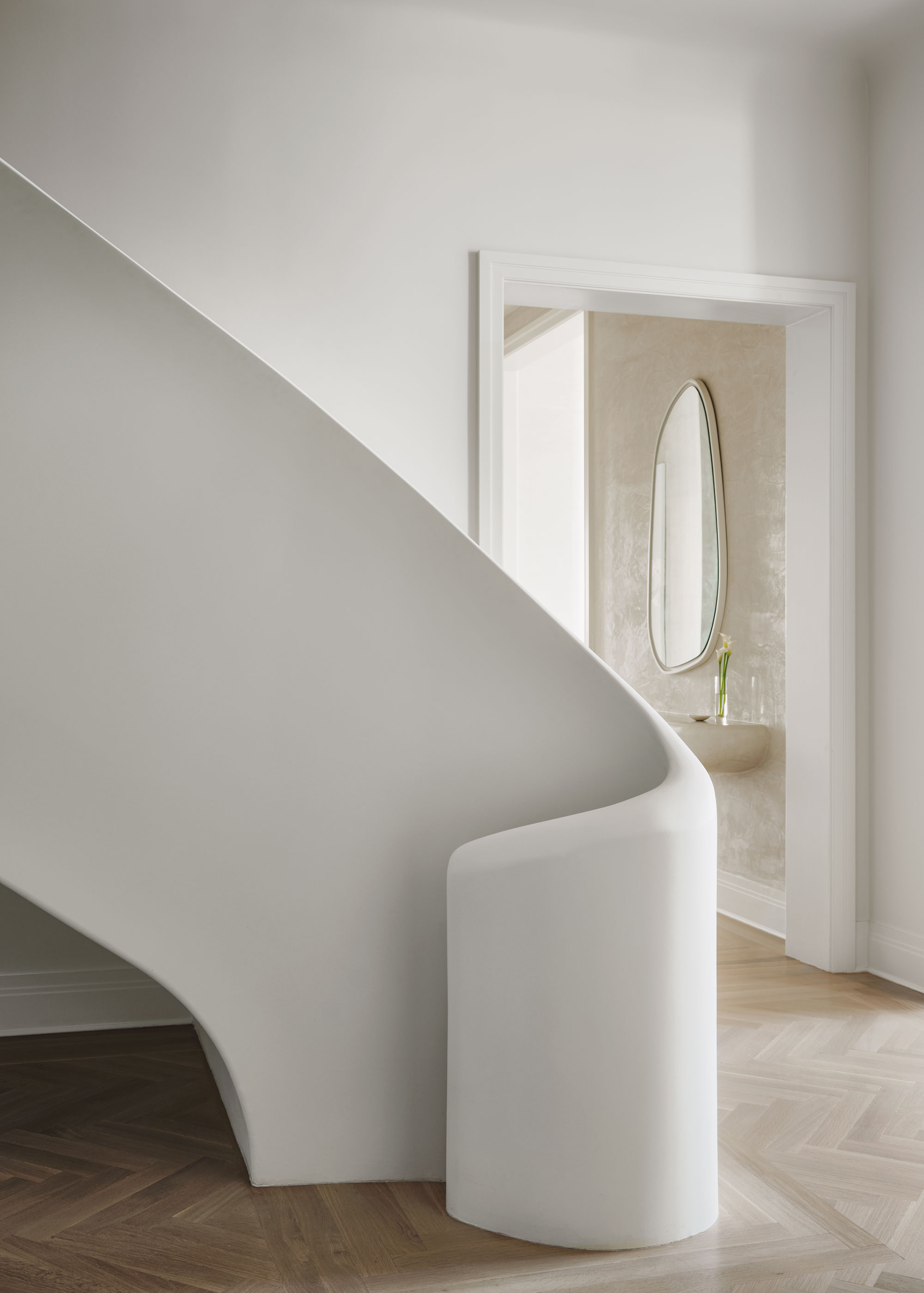
As the couple is inclined to a monochromatic color scheme, the art had to revolve around those guidelines, while simultaneously adding something to the apartment’s atmosphere.
Barbara also wanted to make sure there would be a large number of female artists, such as Angela de la Cruz, Tracey Emin and Rania Schoretsaniti, included in the collection — their pieces currently grace the living room. Georg Baselitz and Jaume Plensa — on the staircase — as well as James Turrell — between the living room and formal dining room — are some other big names that provide big effects.
The Livingetc newsletters are your inside source for what’s shaping interiors now - and what’s next. Discover trend forecasts, smart style ideas, and curated shopping inspiration that brings design to life. Subscribe today and stay ahead of the curve.
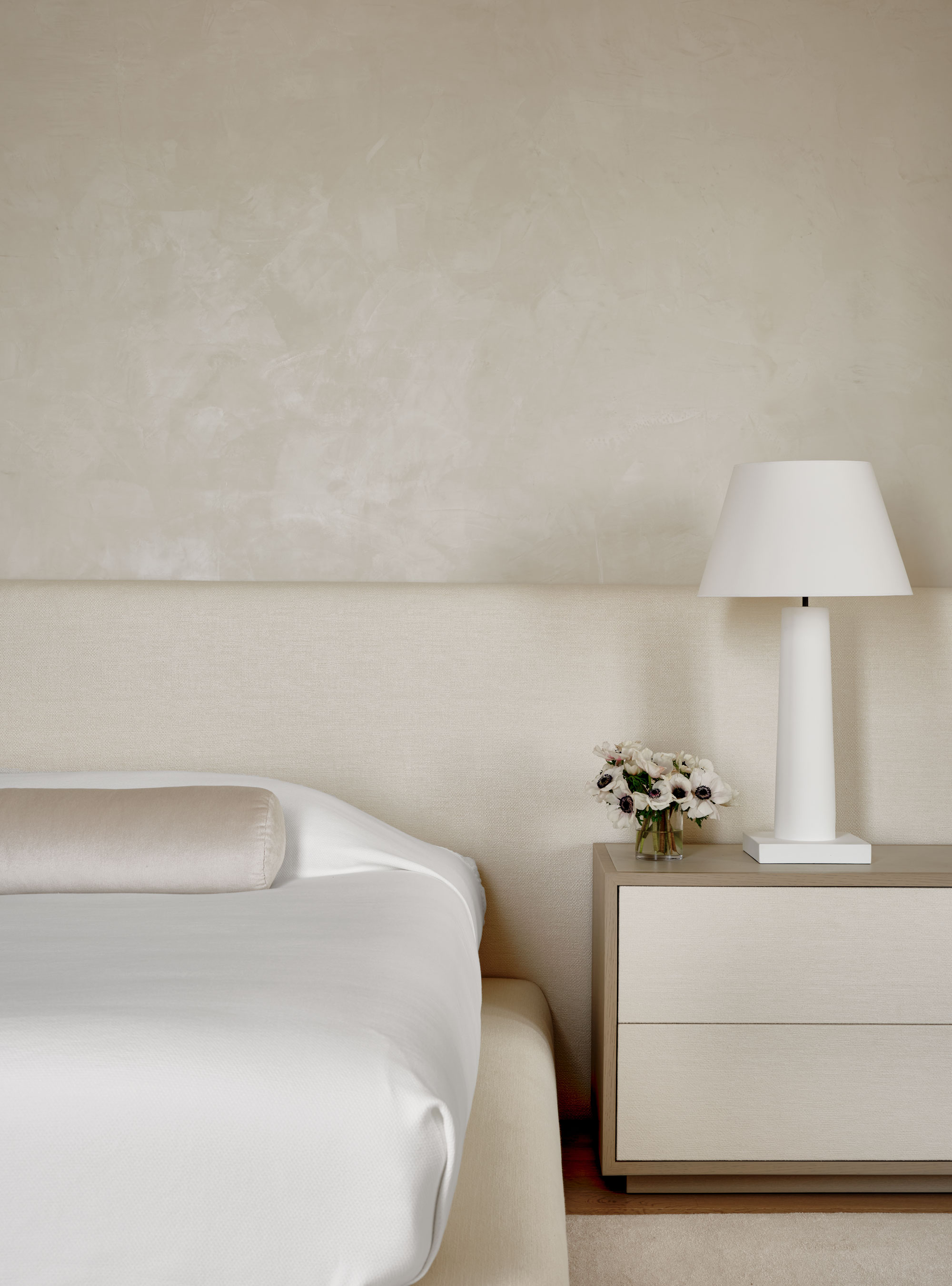
This level of attention to detail throughout has managed to have the effect of creating a calm and serene space to be enjoyed both by the homeowners and their guests — despite its ultra-contemporary and ultra-luxe looks.
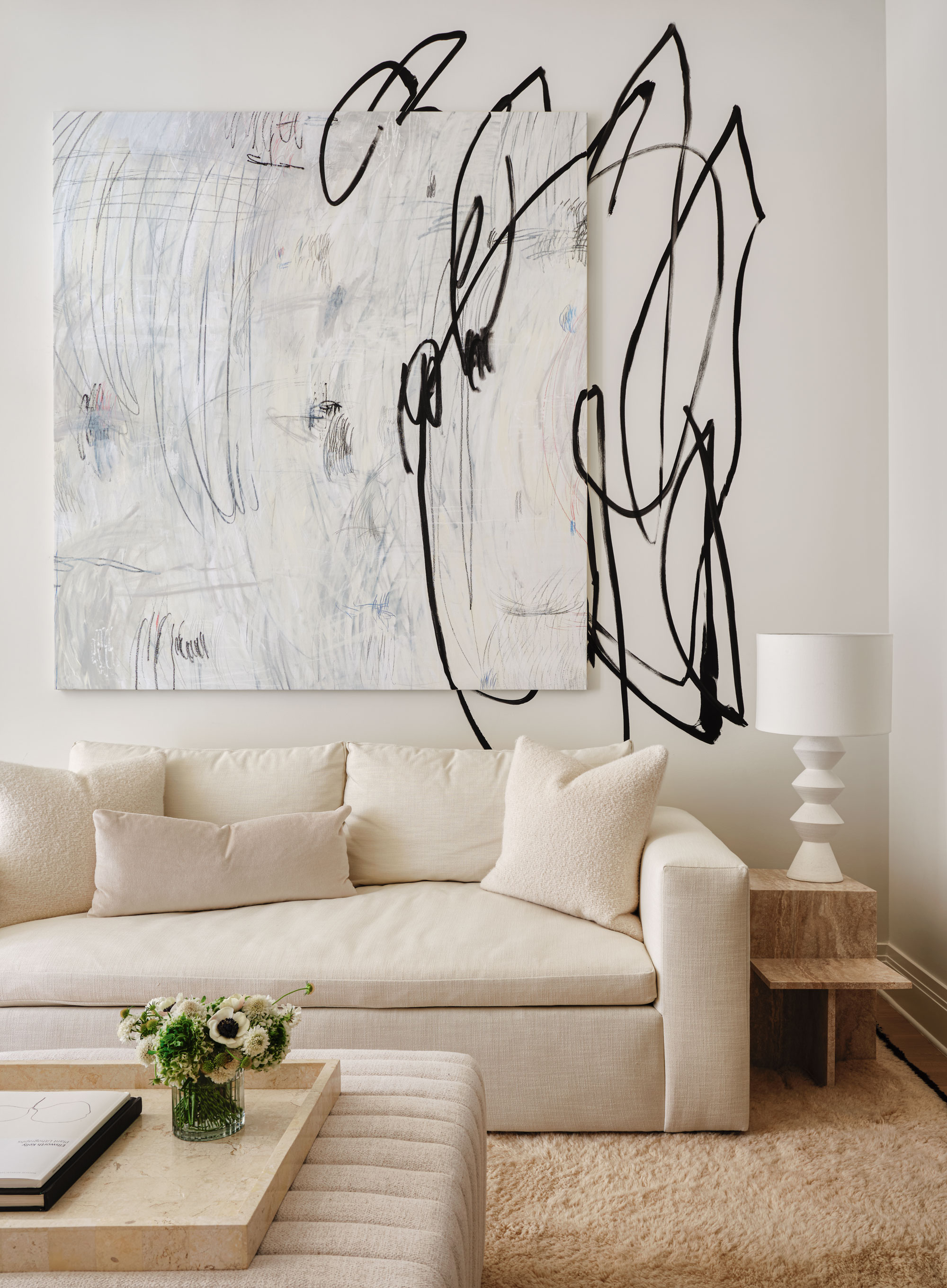
A French trilingual editor, content creator, and interior stylist living in Southern California. A compulsive reader of design, architecture, and lifestyle magazines, and an avid traveler, Karine lives and breathes interiors and is inspired by designers Nika Zupanc, Charles and Ray Eames, and Marcel Wanders; architects Luis Barragán and Frank Gehry; artists Gerhard Richter, Beatriz Milhazes, and Anish Kapoor. For the past 12 years, Karine has been contributing to international design, architecture, and fashion publications including Architectural Digest, ELLE Decor, Vogue Living, Design Anthology and MilK Decoration, among many others.
