This Luxury London Flat Is a Masterclass in Using "Every Possible Shade of White"
Designer Olga Ashby used a neutral palette to turn an apartment's lack of space into the inspiration for genius storage solutions
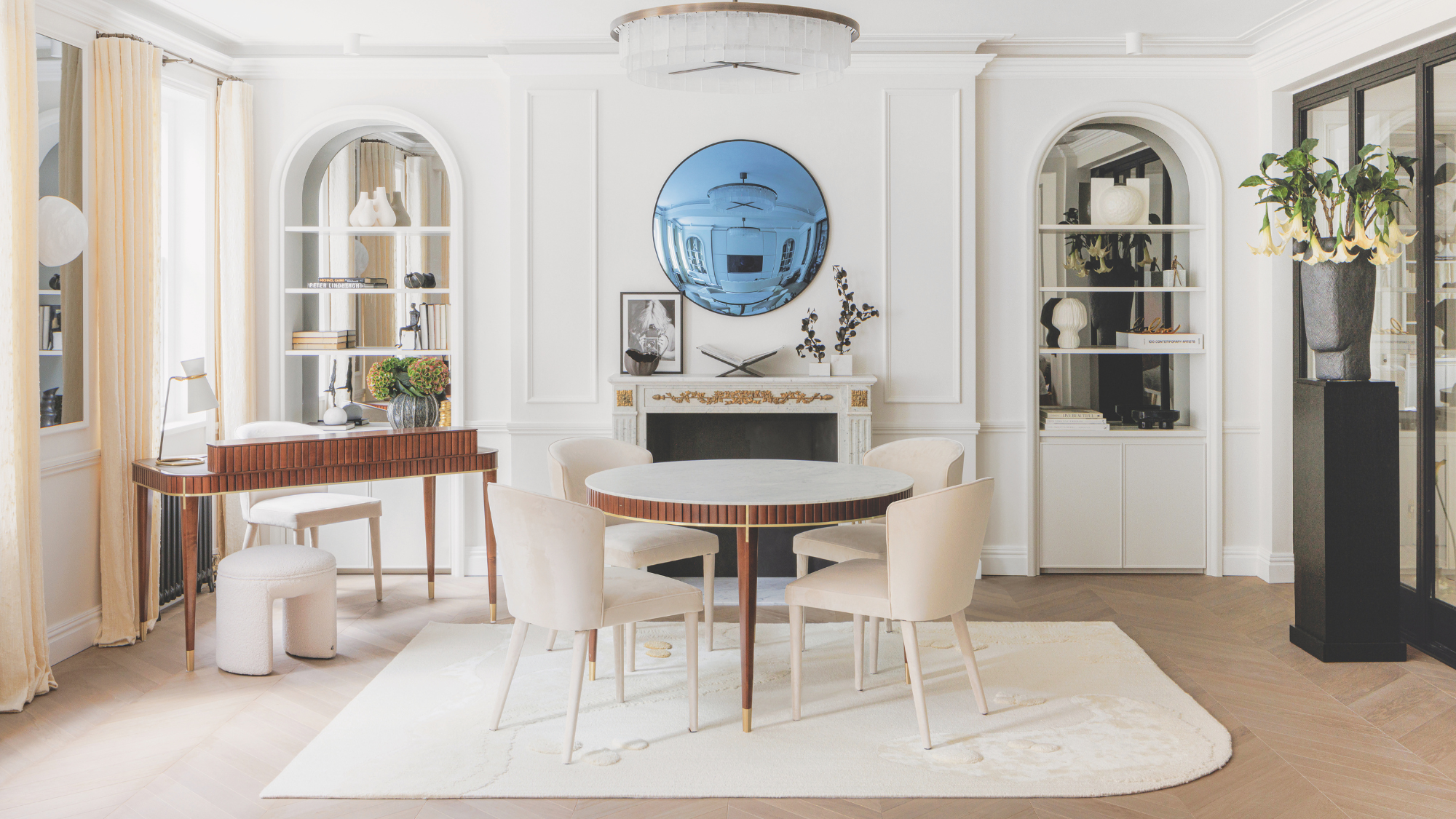
The fact that Olga Ashby is "tuned into every possible shade of white" is something that she attributes to a childhood spent in Siberia. There, she grew used to the nuances of sunlight bouncing off snow on the coldest winter days, or the particular cool light of a crisp, clear morning.
Decorating with white, says the interior designer, was a useful skill when it came to lending this apartment a sense of understated airiness, with its off-whites and deep creams, underpinned by the occasional shot of blue or green.
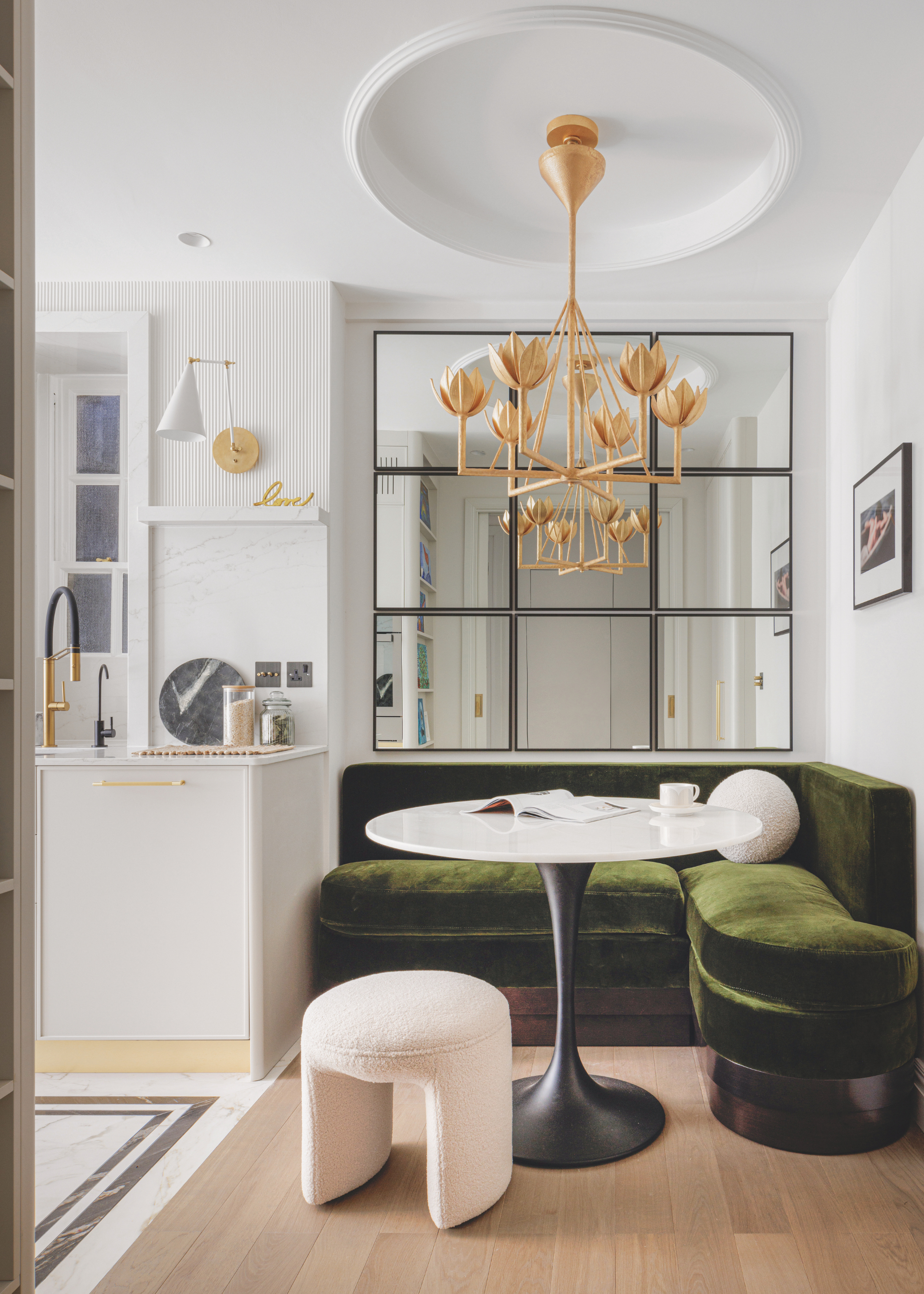
Generous mirrors serve to create a feeling of space. The forest-green banquette provides an informal alternative to the main dining area and is now one of the owner’s favorite spots.
Olga was given one instruction when she took on the project: "Don’t play it safe", and, despite an easy-on-the-eye colour palette, the scheme uses texture and a touch of trickery to fulfil that brief.
Created for a busy working mother of two and inspired by Parisian style decor, the apartment has been reworked to incorporate a host of intricate design details, from discreetly placed lighting to make the ceilings look taller, to the entrance hall’s softly curved built-in storage, created to stand proud of the wall, rather than flush.
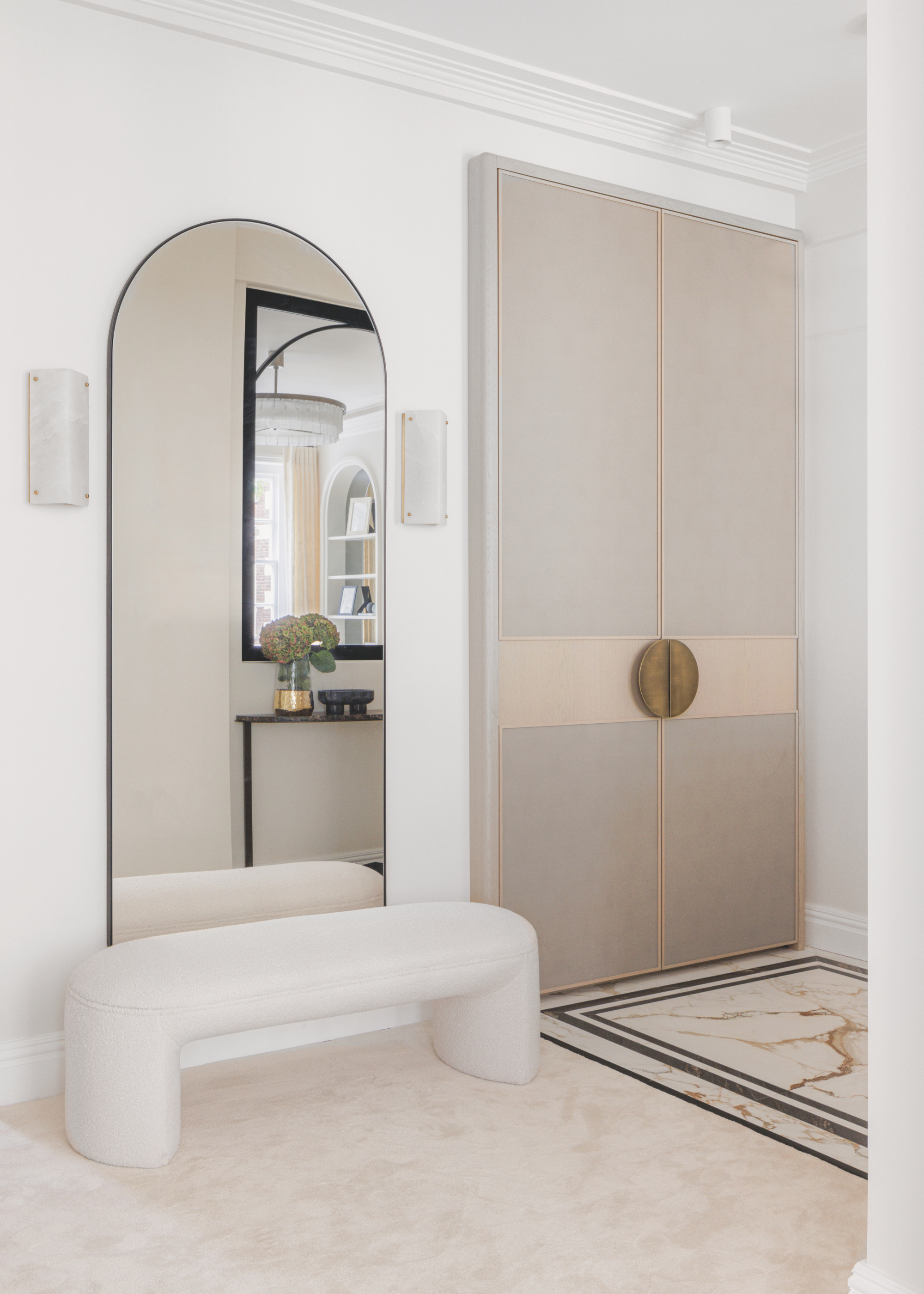
To solve space constraints, Olga designed storage that protrudes slightly into the hall in order to gain valuable extra inches. "We softened off the edges and liked the effect so much that we repeated it in the main bedroom."
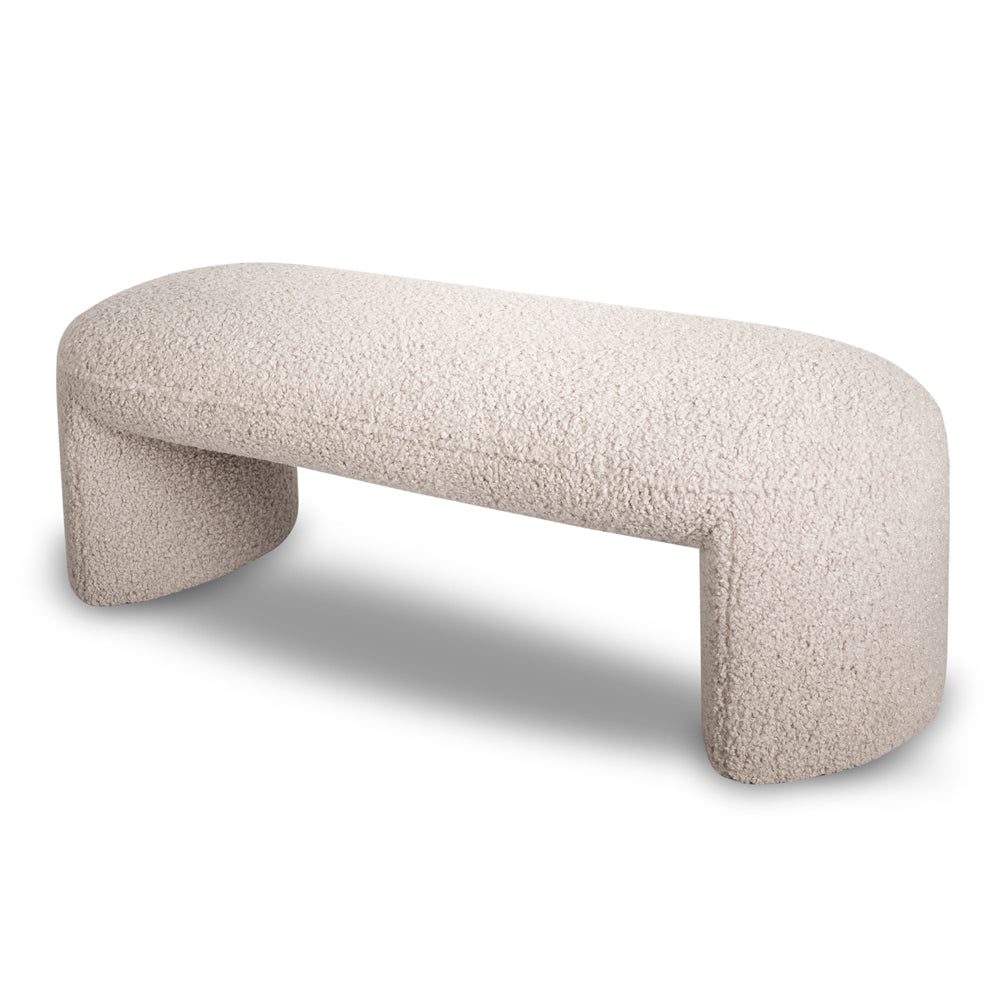
Price: £727
Build in a comfortable spot to begin each day with this sleek boucle bench seat.
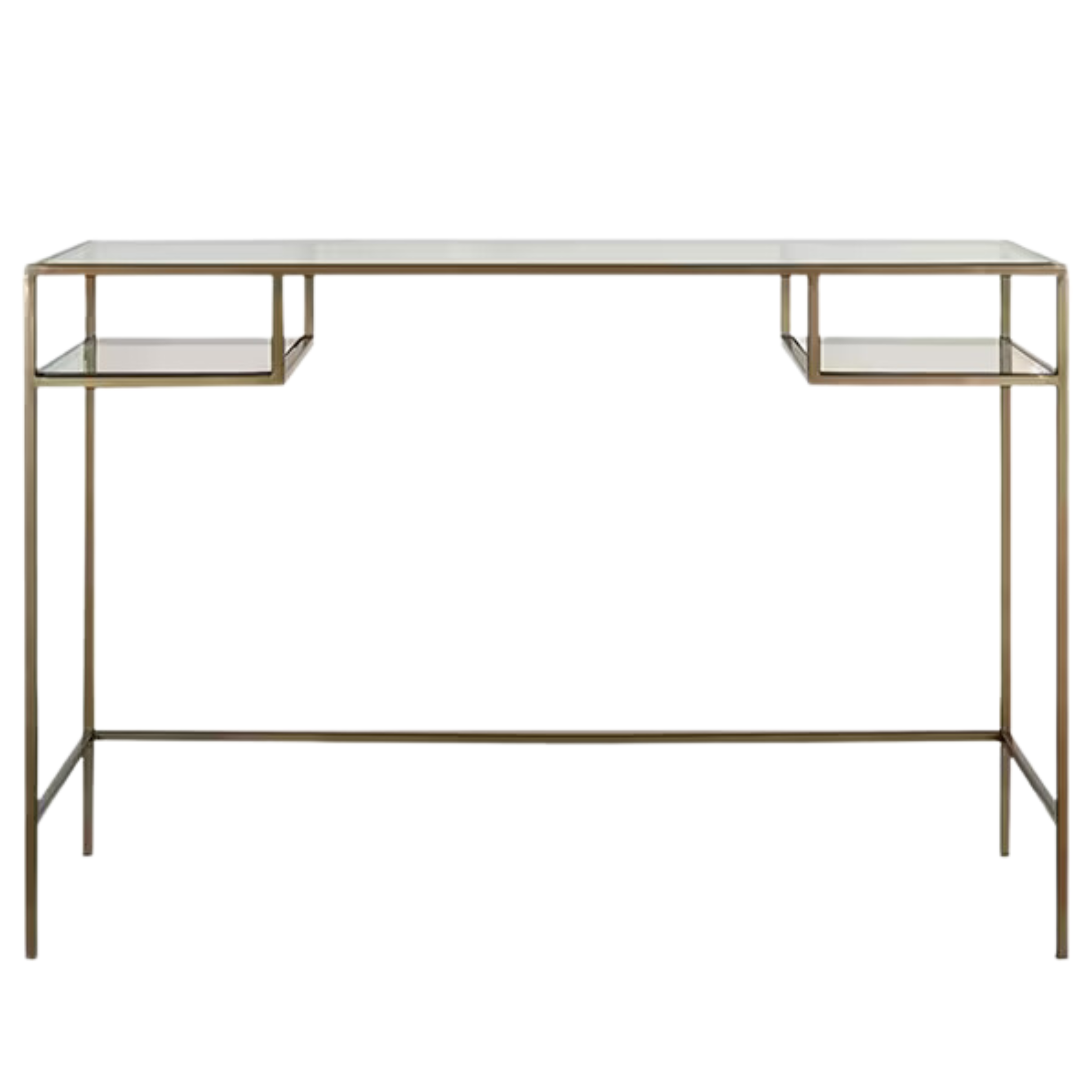
Price: £595
Stylish storage and Art Deco elegance meet in this sophisticated console table.

Price: £200
Make a statement with this mirror from Heal's to immediately double your living space.
"I knew the owner had a certain design confidence when she rejected my first suggestions for her bathroom," says Olga. "She told me it was too conventional and I needed to go back to the drawing board. That was music to my ears."
The designer introduced a deep midnight blue to ground the scheme — one of the owner’s favourite colours — repeated in the electric blue convex artwork that hangs above the dining area’s fireplace. That set the tone for the renovation.
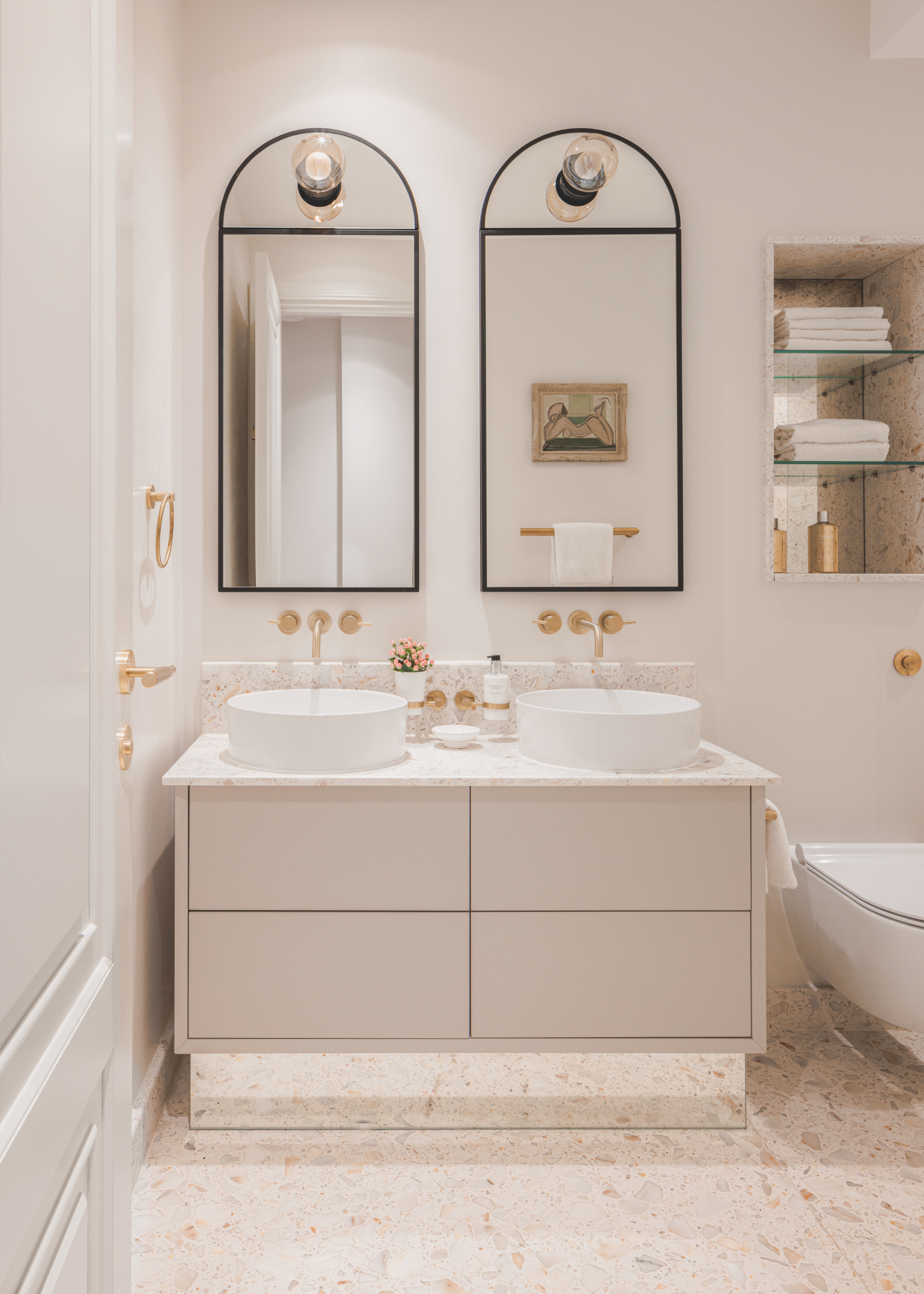
In the kids' bathroom, tall mirrors conceal additional storage, while a built-in niche accommodates towels. "We also opted for a terrazzo-style wall finish for texture," says Olga.
Key was navigating an awkward layout and maximising storage. "I love lateral living because it has the scope to feel really generous," says Olga, "but it can be challenging too. Success lies in carving storage out of every inch and ensuring there are no dead ends. I try to make sure that small apartments are based on the principle of circular space — that way you trick the eye into thinking that the home is bigger than it is."
The Livingetc newsletters are your inside source for what’s shaping interiors now - and what’s next. Discover trend forecasts, smart style ideas, and curated shopping inspiration that brings design to life. Subscribe today and stay ahead of the curve.
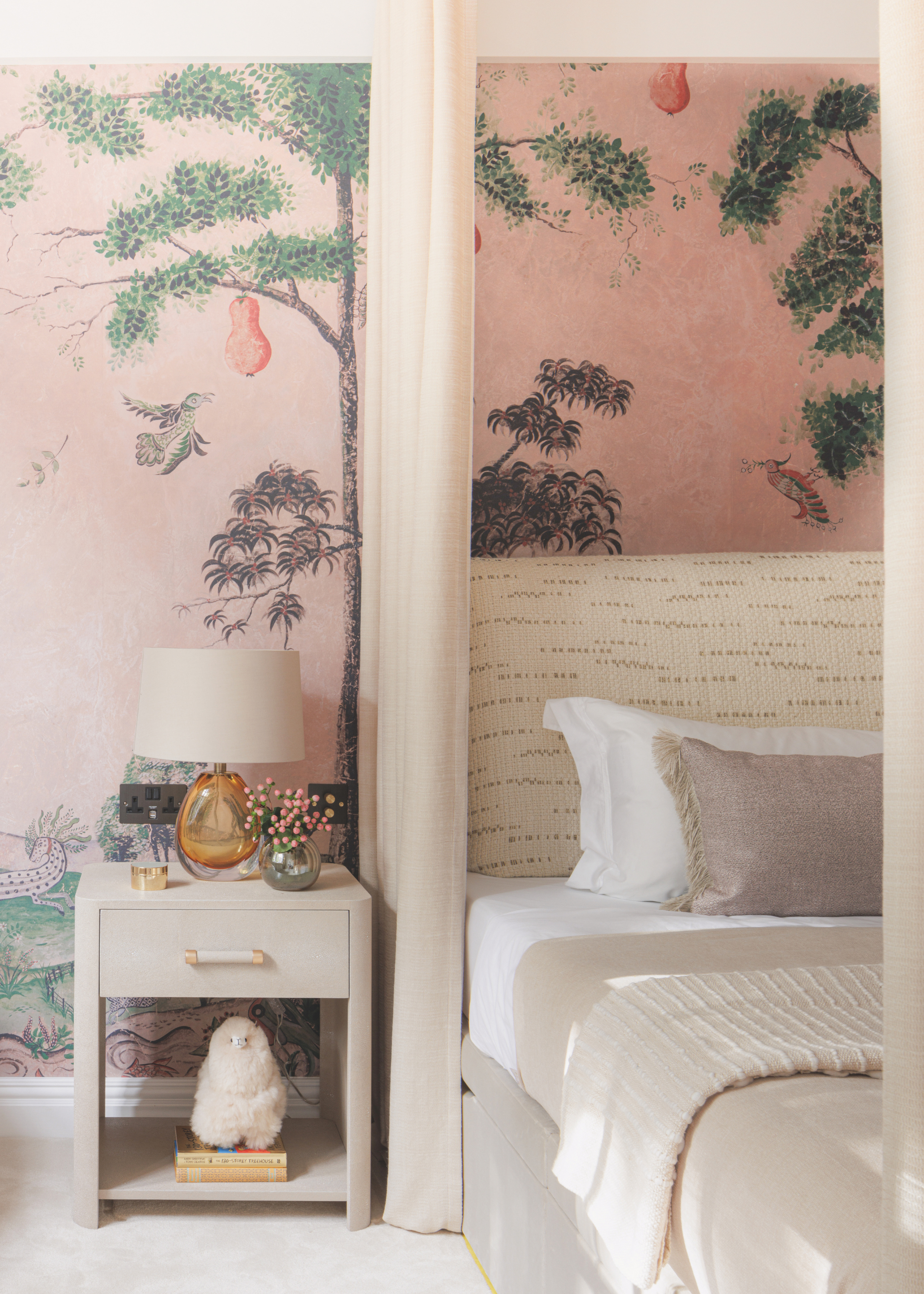
In the owner's daughter's bedroom, a whimsical mural reminds Olga of a contemporary take on the tapestries found in English and Scottish castles. "We chose a design that would work in teenage years, too," says Olga.
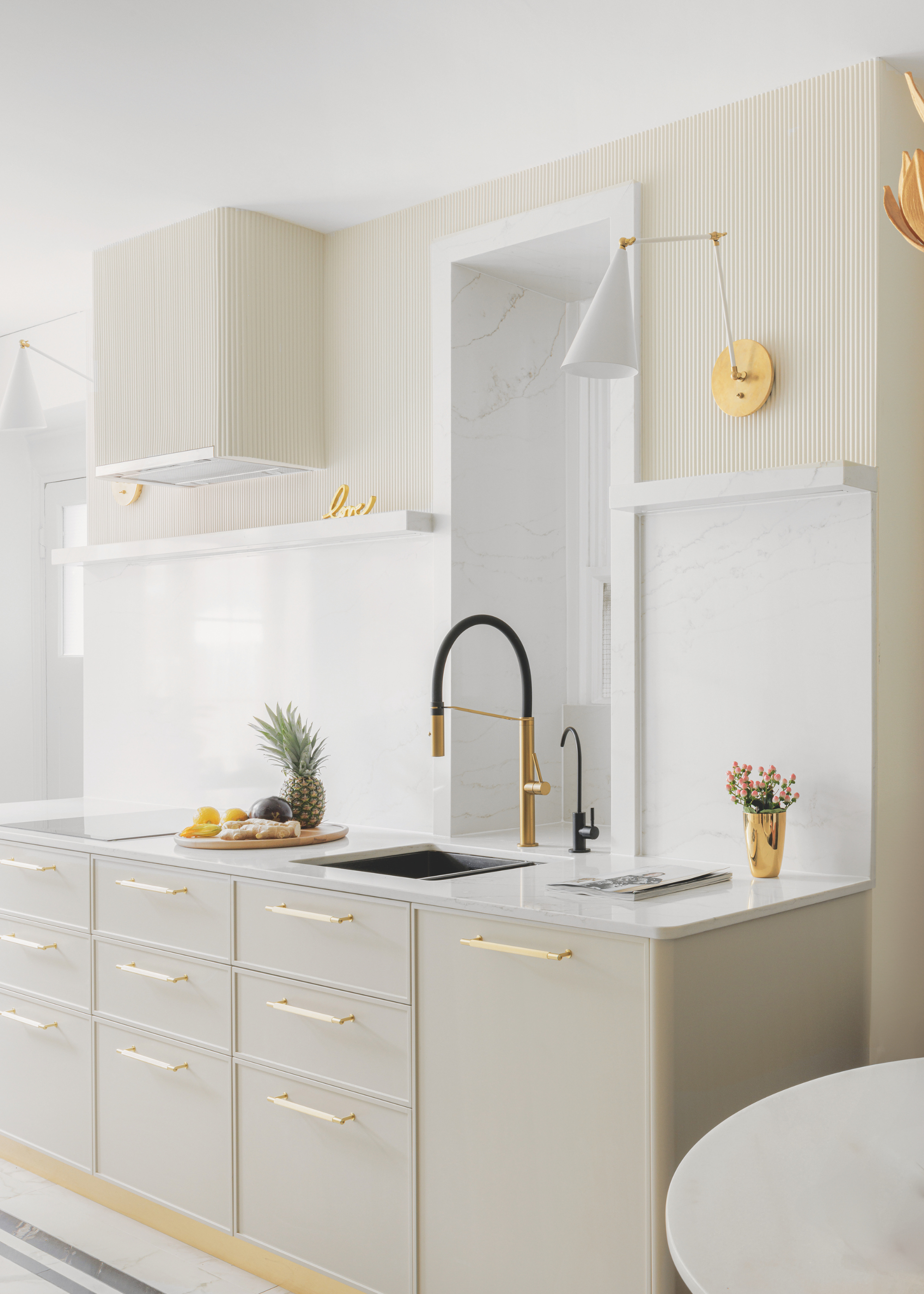
"We stole a little of the kitchen's space to introduce storage in the owner’s bedroom, making it seem even longer and narrower," says Olga. "To counter that, we chose not to have wallmounted cabinets, keeping the look light and fresh."
Some creative tweaks to the layout were required to make it suitable for family life. "The owner wanted her children to have the biggest bedrooms, which meant being clever with storage in the smallest," says Olga. "It needed to incorporate a wardrobe and access to a small bathroom, previously reached from the hallway."
Space was stolen from the adjoining kitchen to create built-in cupboards, while a new mirror-fronted pocket door has turned the bathroom into an ensuite. "Our solution to its diminutive size was to position the basin under the window, topped by a removable mirror incorporated into the window ledge."
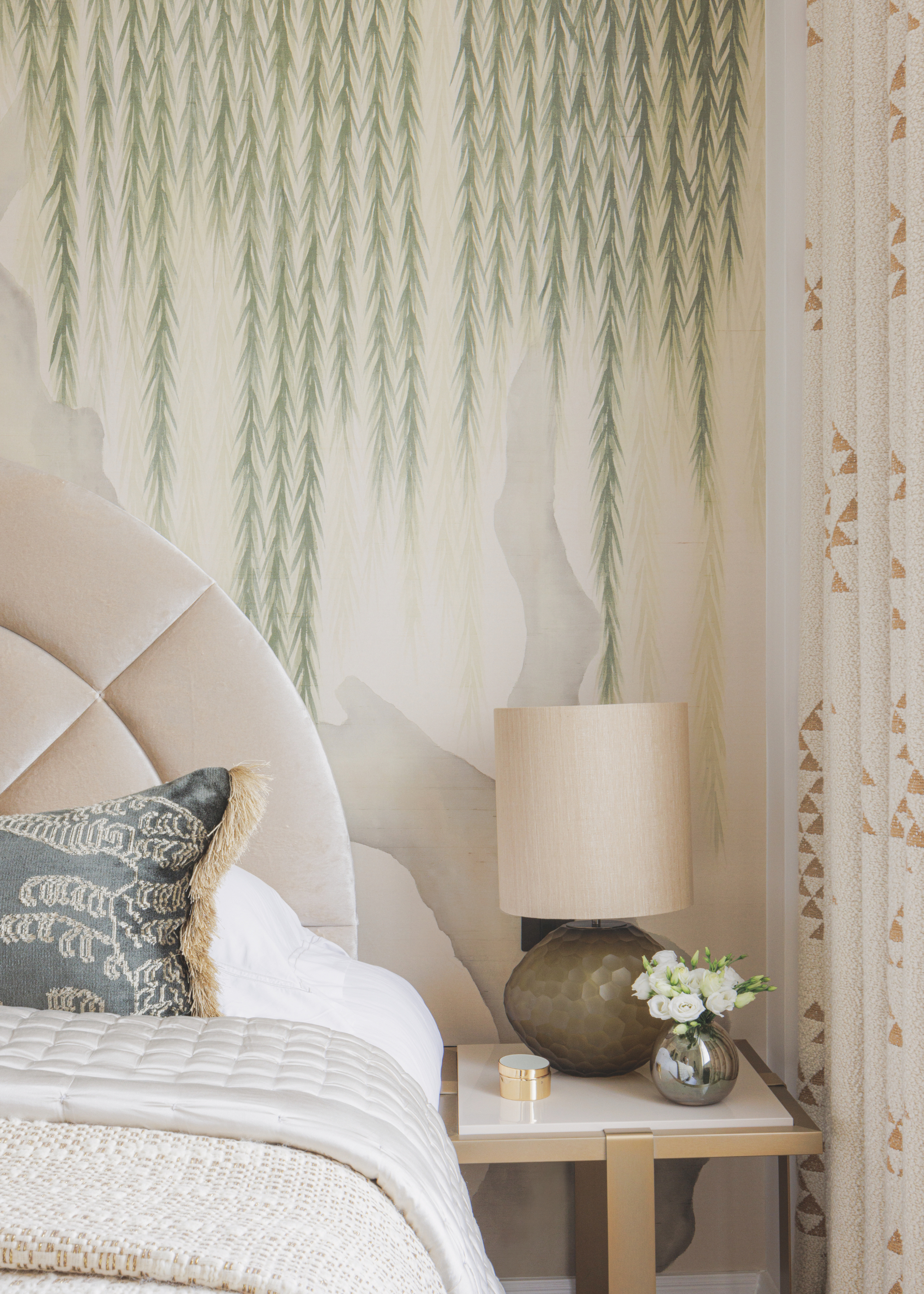
"The idea was to get a cocooning feeling in this compact space," says Olga. A wallpaper with a cascading willow design, velvet headboard and textural bedding do the job.
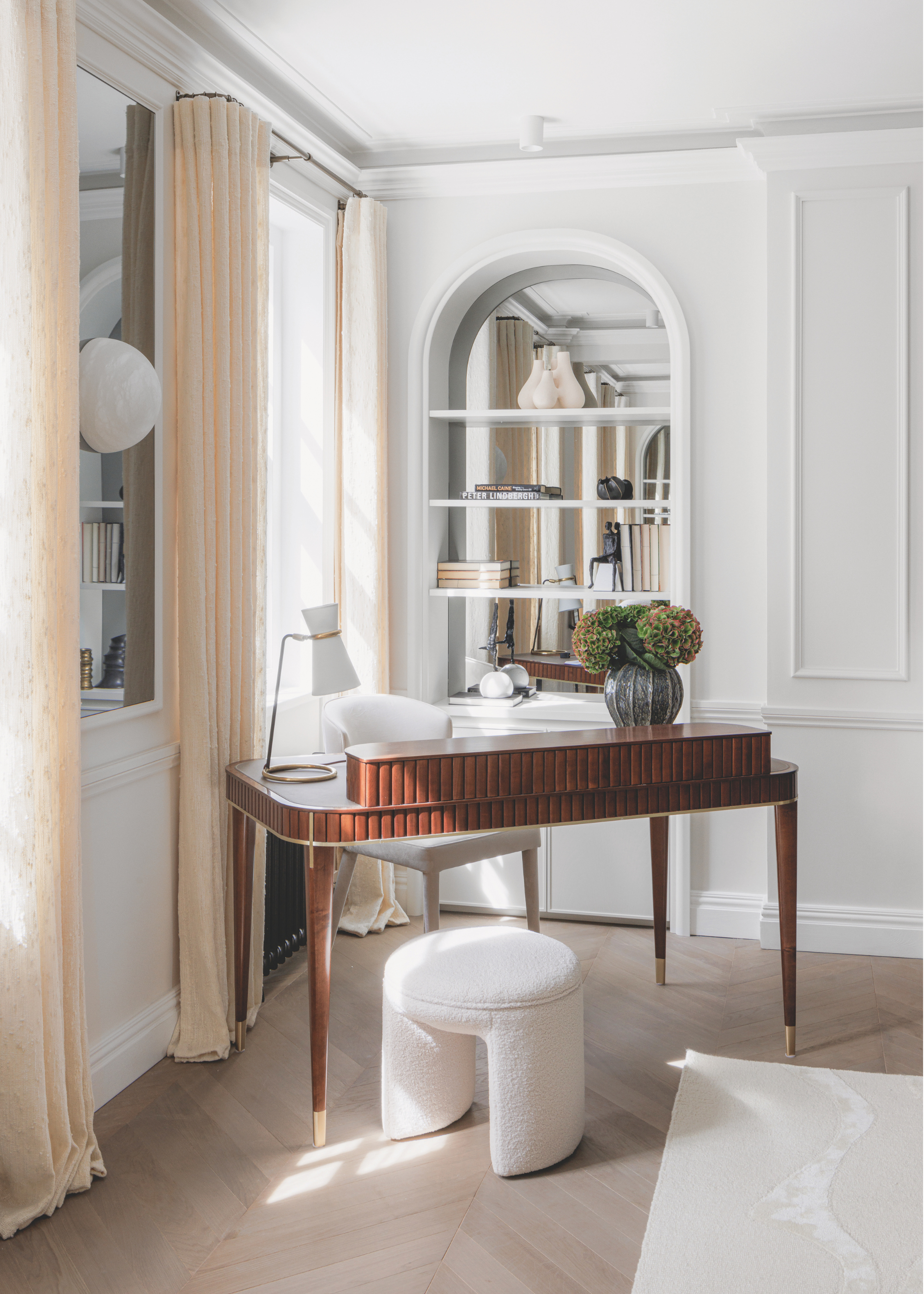
A mini office was created in one corner. The desk was positioned at an angle for a more relaxed look and to zone the space.
To increase flow and maximize light, Olga replaced two doors in the living room with Crittall windows. "I always introduce black into a scheme," she says. "It’s the equivalent of adding eyeliner when applying make-up." Opposite, she added mirrors in between the windows to amplify scale. Built-in alcoves in the dining area mirror those in the sitting zone and a TV is nestled behind a painting.
Softening touches prevail, including bouclé sofas and suede paneling in the living area and silk-covered joinery in the main bedroom. "The schemes are fresh and sensory," Olga reflects. "We paid attention to absolutely everything." It’s these subtle but creative design details that make the whole of this elegant apartment so much greater than the sum of its parts.
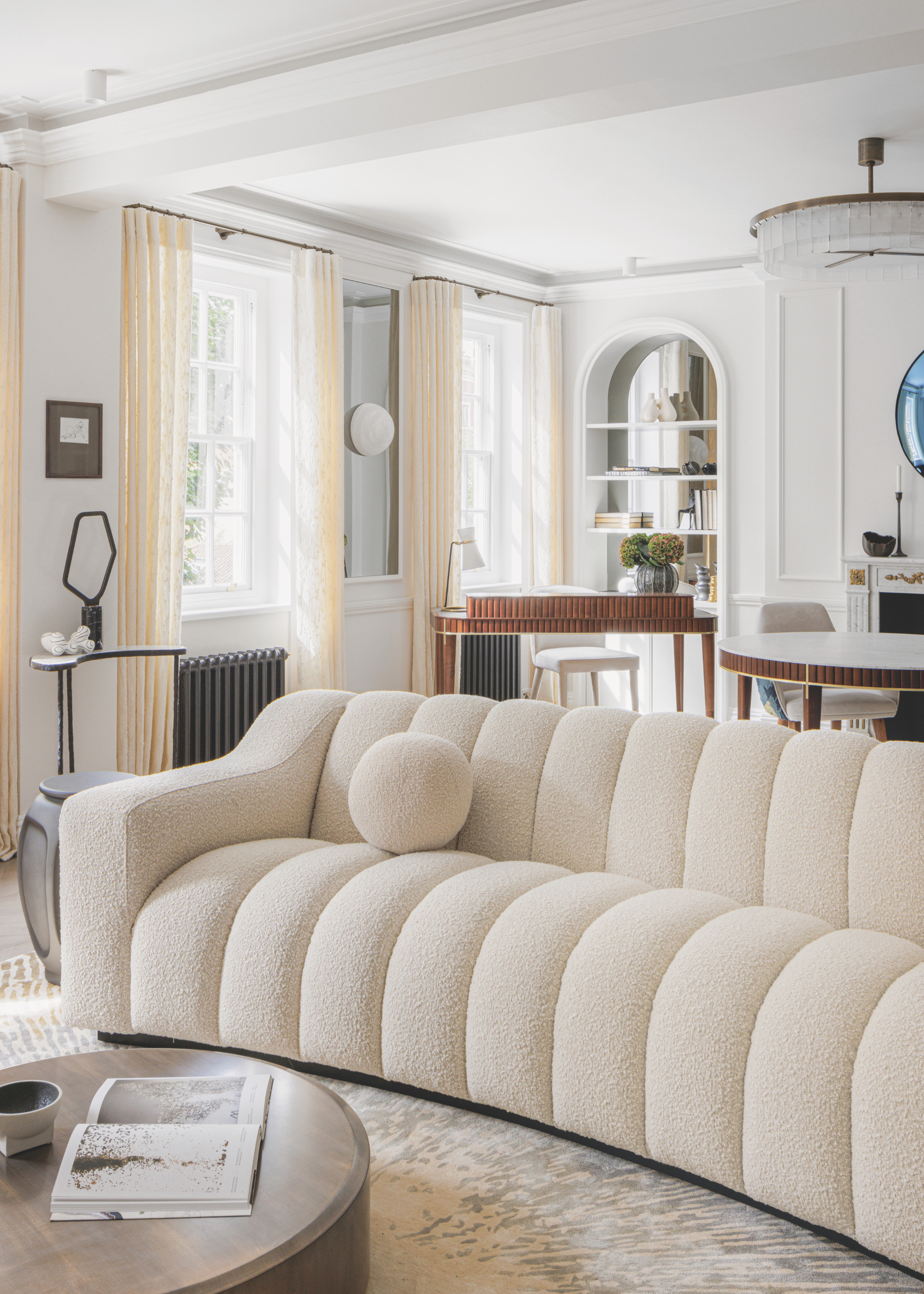
"We added panelling to the walls for an elegant Parisienne look," says Olga. "And I enjoy the tension created between linear and rounded shapes."
Head to Olga Ashby's online studio site, Olga Ashby Interiors, for more inspiration.
Specializing in interiors, travel, food, lifestyle and thought pieces, Emma J Page is a UK journalist, editor and commissioning editor. She has a prolific freelance career, writing for publications including Livingetc, Homes & Gardens, The Times Magazine, House & Garden, The World of Interiors, Stella, Architectural Digest, The Telegraph Magazine, Food & Travel and Evening Standard among many others. An influential voice among a number of genres, she regularly writes trends pieces, in-depth profiles, homes stories and interiors news. Her first book, London Shopfronts, in collaboration with photographer Rachael Smith, was published in autumn 2021 by Hoxton Mini Press.