Inside a penthouse apartment in one of the East End’s first warehouse conversions
Towering ceilings, open plan living spaces, and a Mediterranean-inspired roof terrace make this loft a city dwellers dream
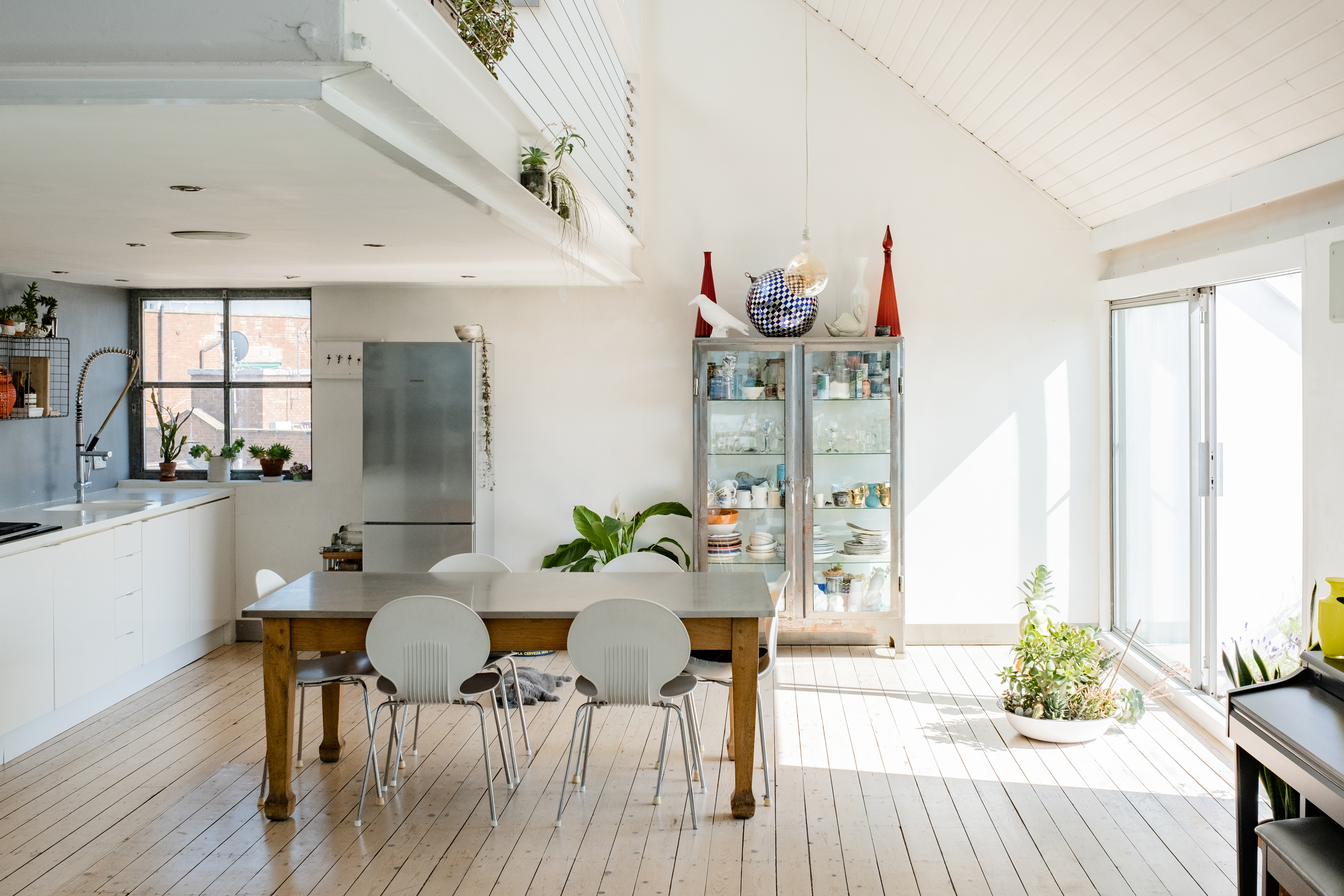

Spratt’s dog biscuit factory might not sound like the most elegant of settings. But it's an iconic building, one of London's East End’s original warehouse conversions in fact. It was converted in studios in the early 1980s by a group of artists – many of whom still live and work from the building now.
So it's a creative hub at heart, home to painters, sculptures, writers and filmmakers – the interior and exterior are often used as filming locations too. Therefore, it's no surprise that the penthouse apartment, perched onto top of the building amongst the leafy roof terrace has been transformed into a beautiful, light-filled modern home that reflects the artistic, eccentricity of the old factory's history.
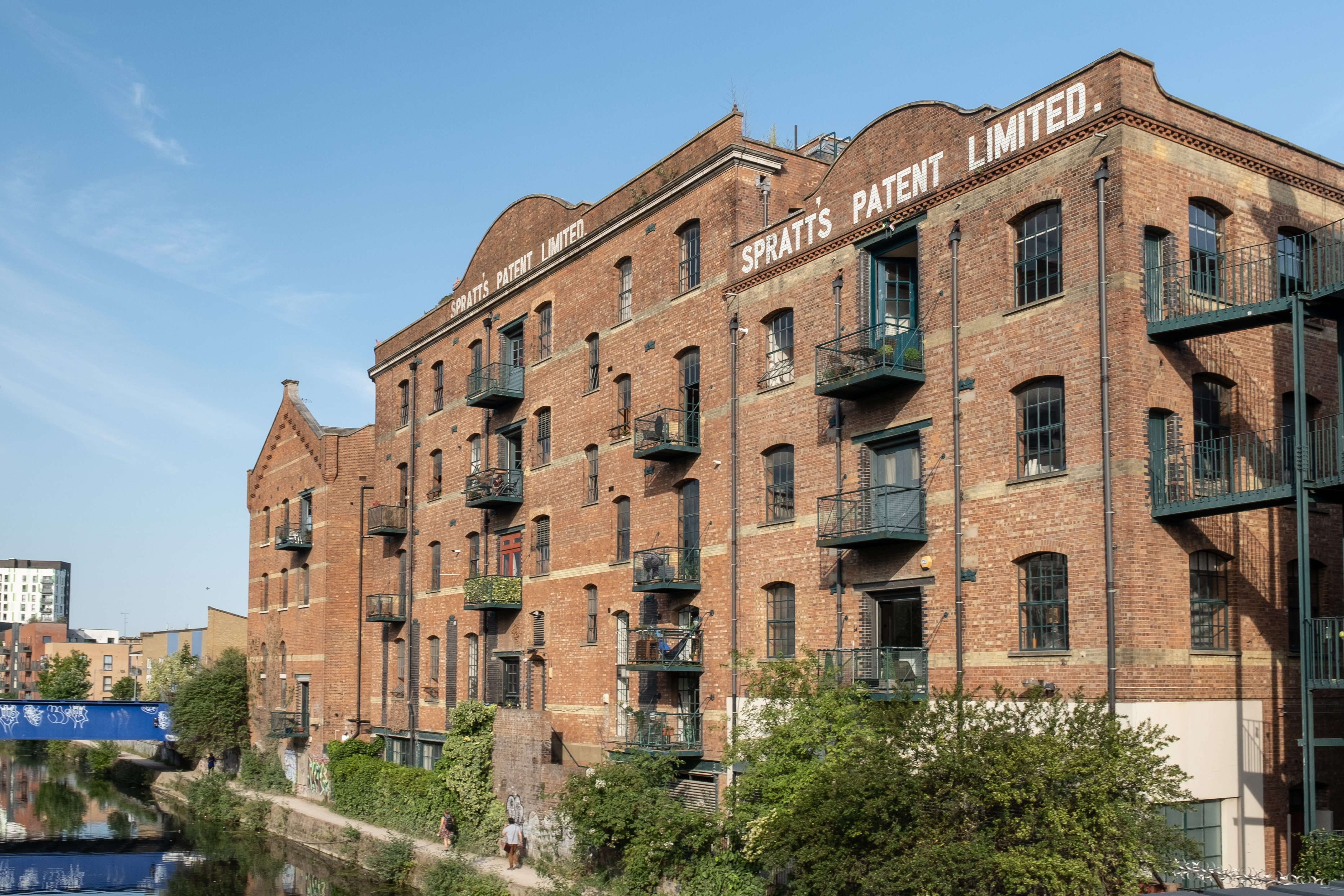
Kitchen
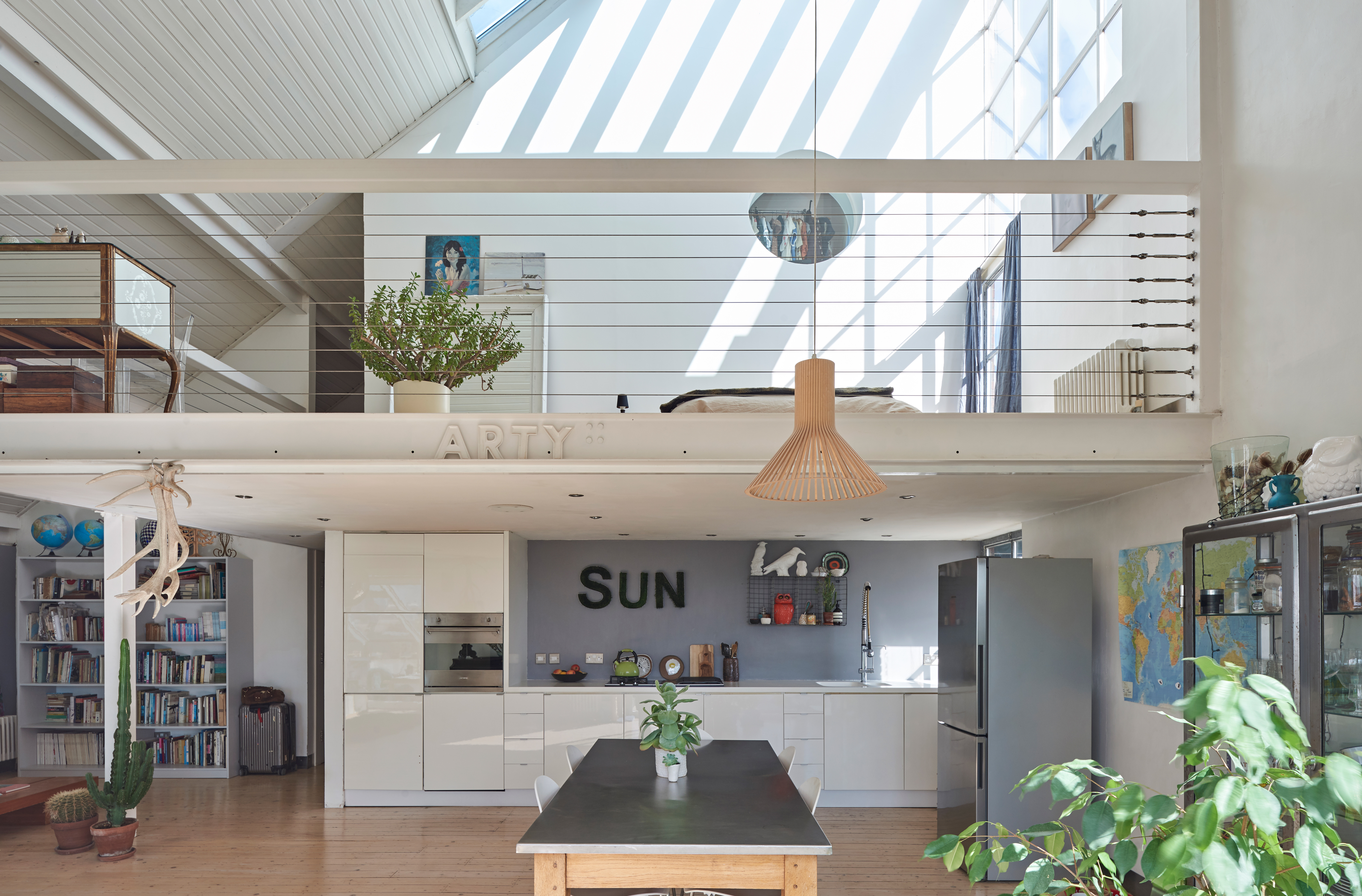
Walking into the apartment, you instantly get that light-filled open space that's synonymous with loft living. The double-height pitched roof towers above the open plan living area, and the high-level windows and roof lights stream sunlight into the space.
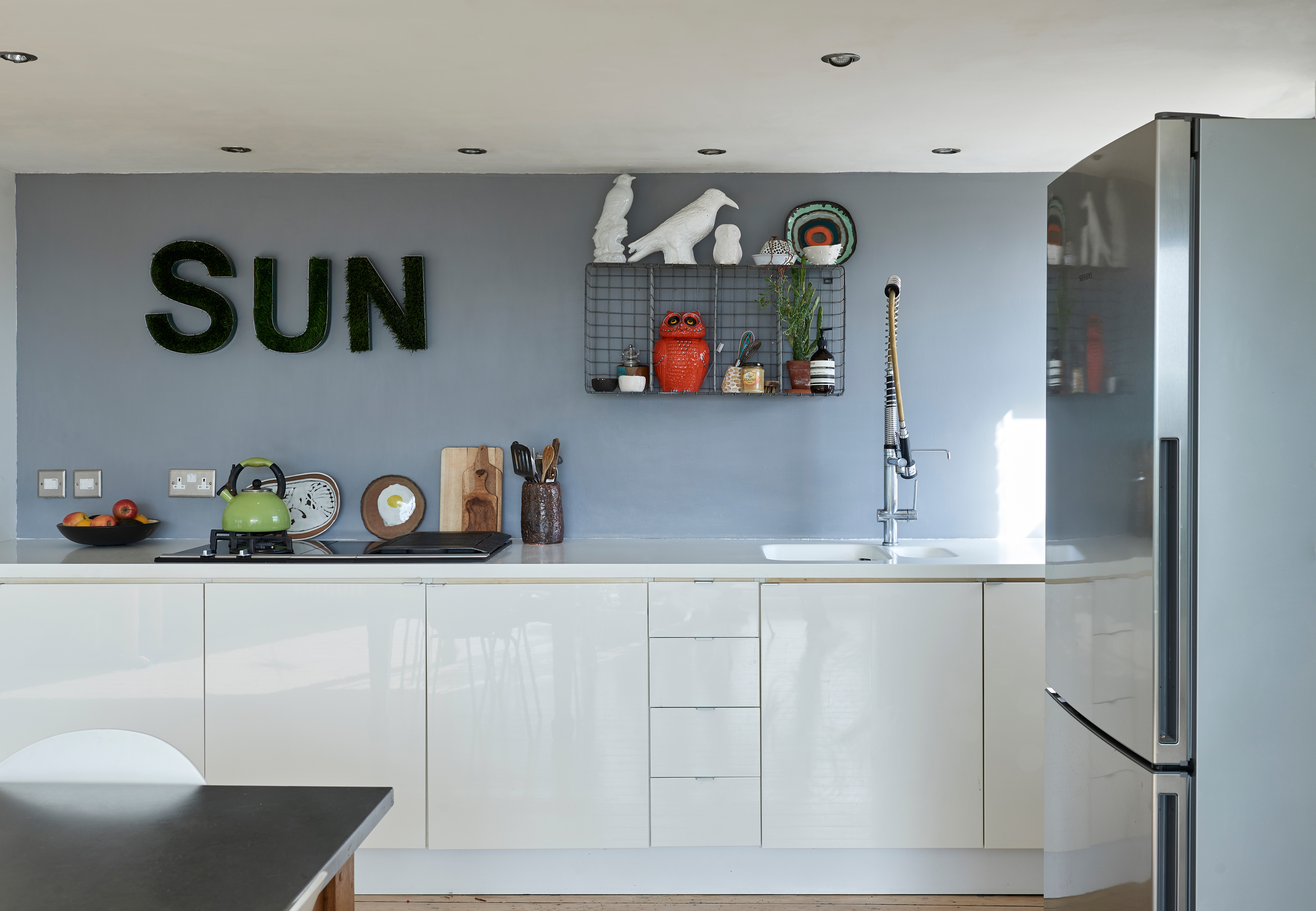
The kitchen itself sits underneath a mezzanine level, so there's a coziness as the ceilings are lower than anywhere else in the home. It also helps zone the kitchen, it feels slightly separate from the living room and the dining area almost like it's a room within a larger room.
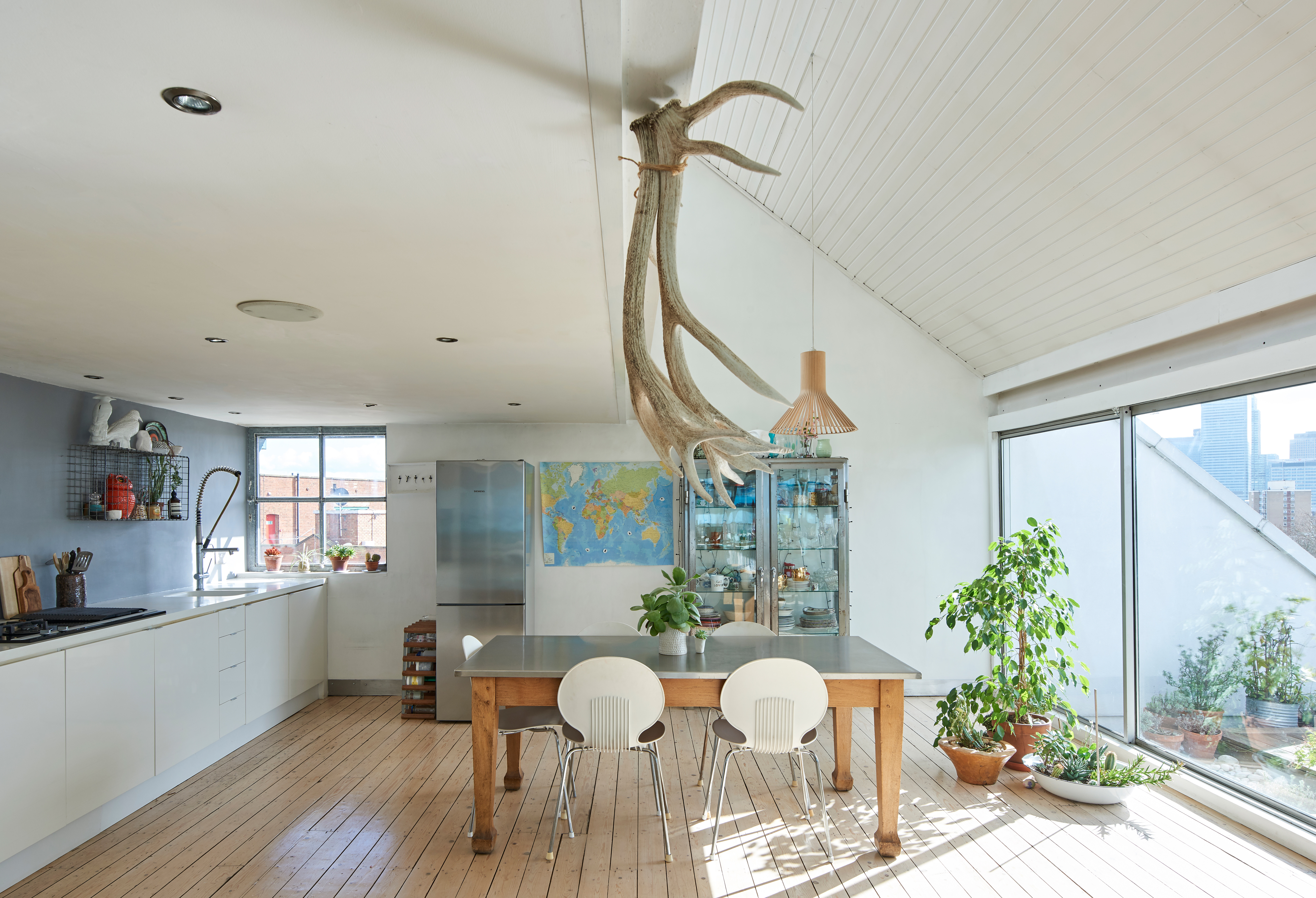
Sliding doors bring in even more light and take you out onto the private roof terrace. The whitewashed, walls, floors, and ceilings bounce the natural light around the space, so even on cloudy days it still feels sunny up here.

- Find more modern kitchen ideas in our gallery.
Living room
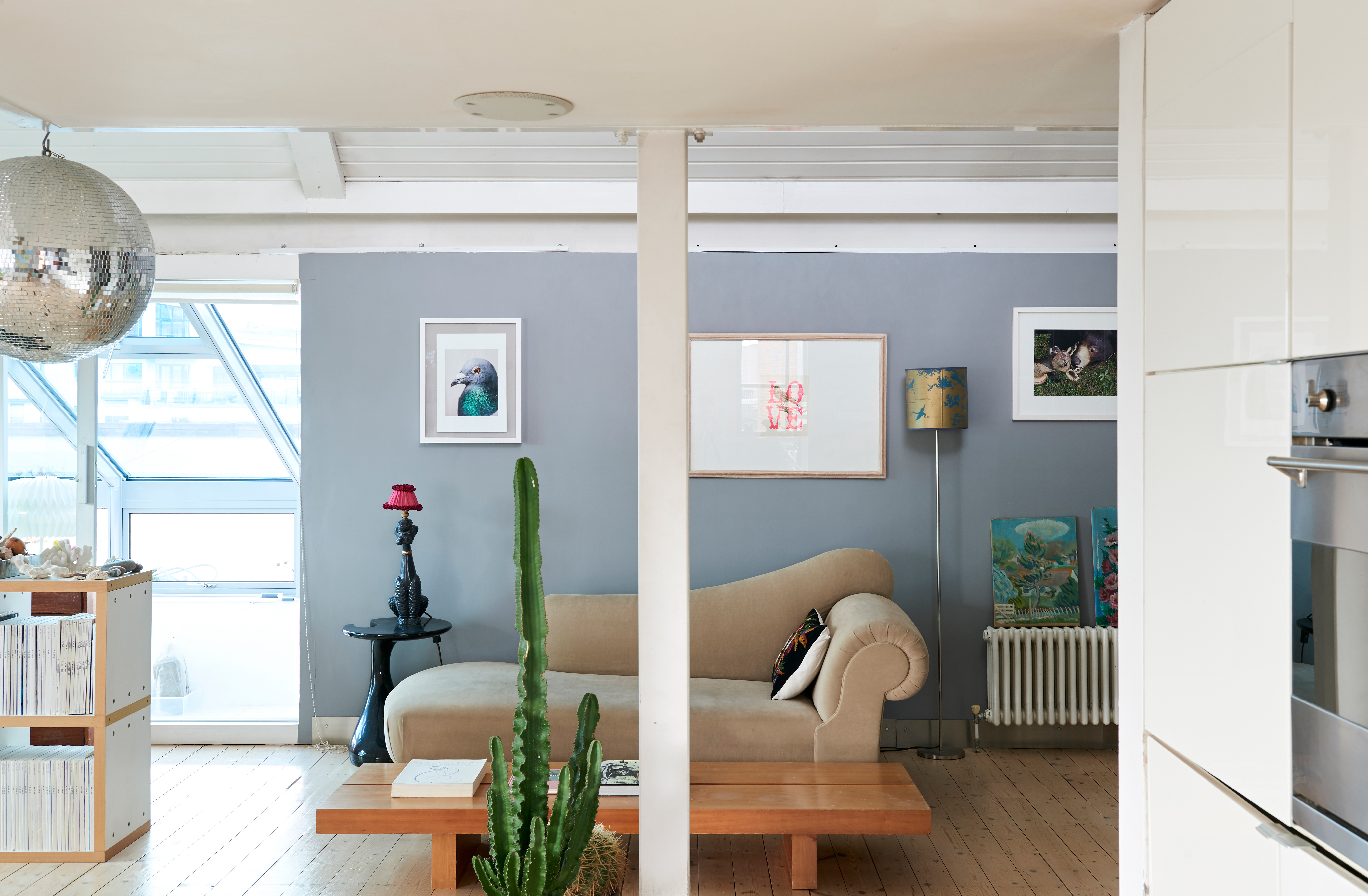
The living room sits adjacent to the kitchen. The dark shades used over this side of the space, give in a more intimate feel, and again the space is cleverly broken up with a simple shelving unit that acts as a 'wall' between the two spaces.
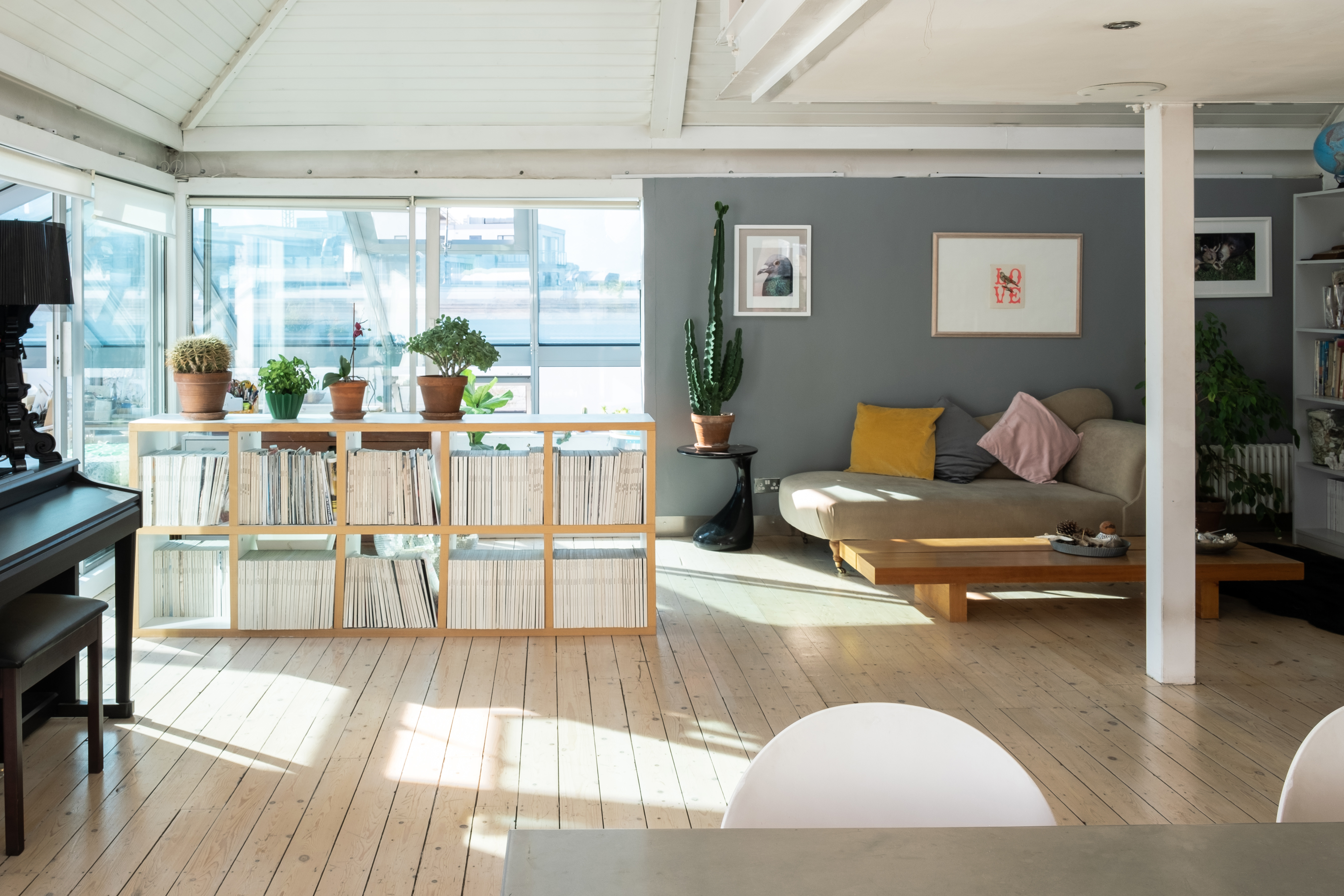
The furniture in the living room is low-slung to accentuate those high ceilings. A mirrored disco ball hangs in the center of the ceiling, adding an unexpected quirk but also creating a lovely light show across the whole living space when the sunlight hits it.
Be The First To Know
The Livingetc newsletters are your inside source for what’s shaping interiors now - and what’s next. Discover trend forecasts, smart style ideas, and curated shopping inspiration that brings design to life. Subscribe today and stay ahead of the curve.
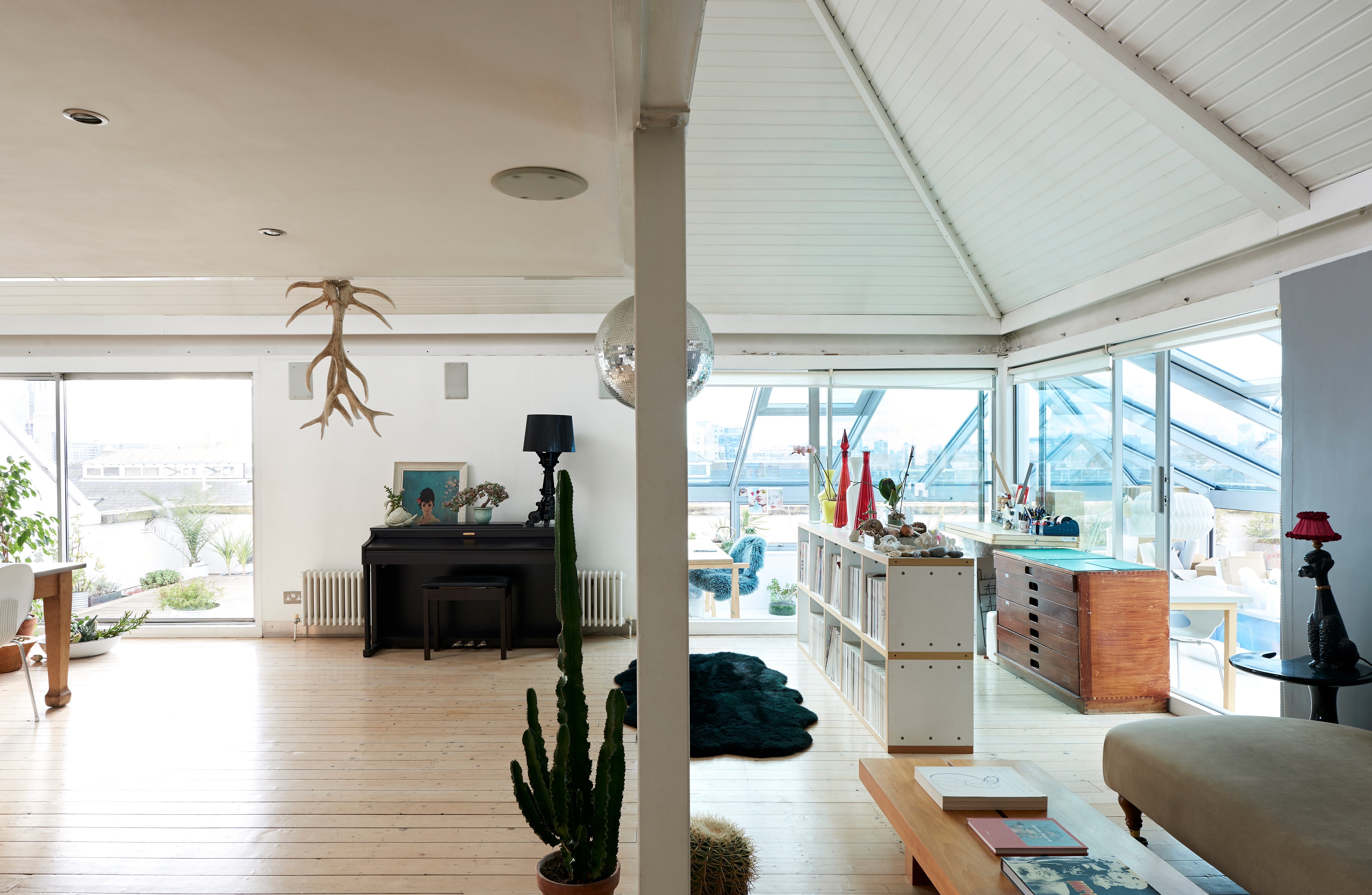
- Be inspired by more of our modern living room ideas.
Home office
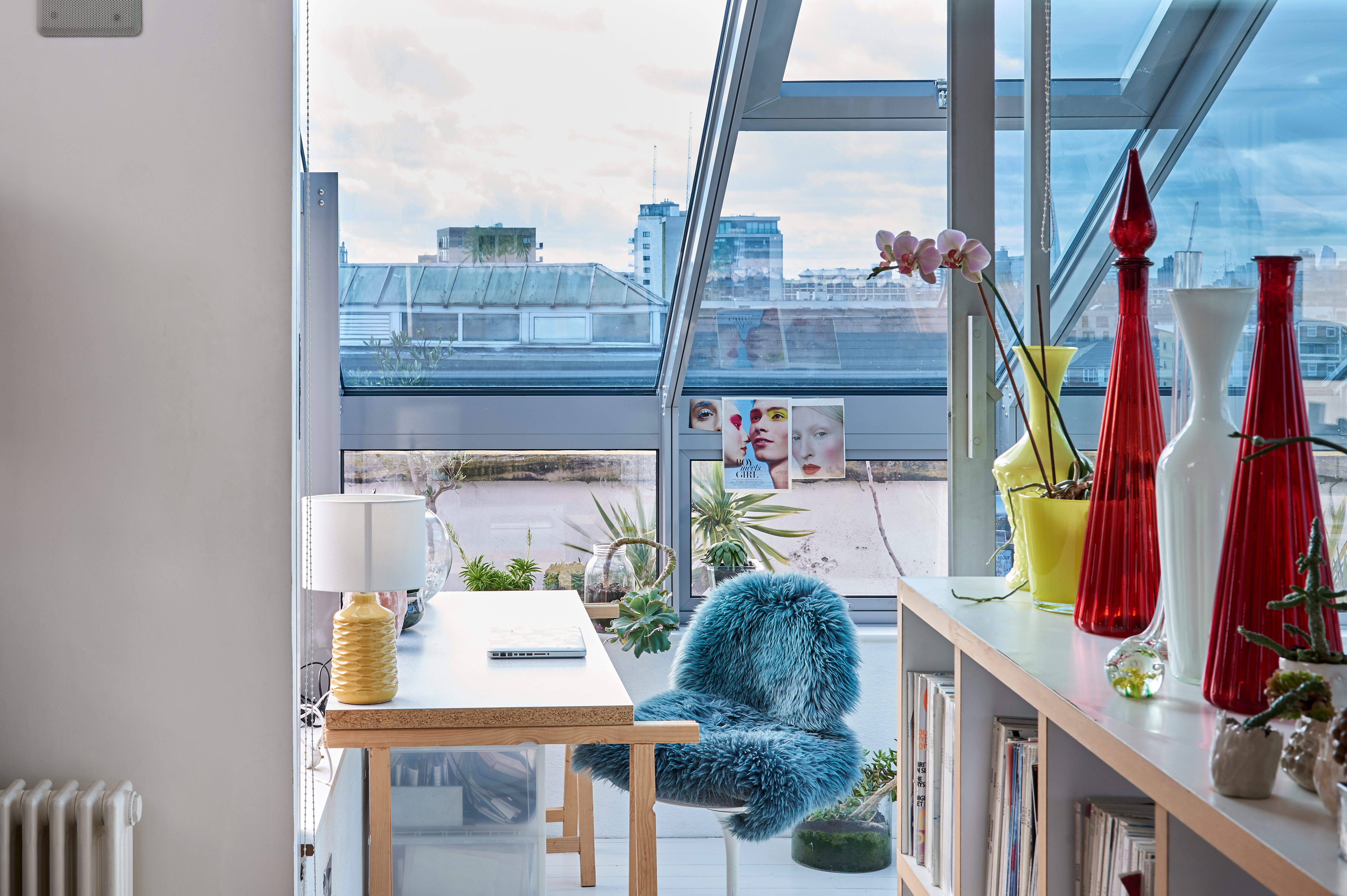
Adjoining the main reception room is a wrap-around conservatory that's used as a home office and a ceramics studio. The totally glazed room provides the perfect, inspiring work spot. Fun colors and layers of textures contrast the clean lines and structure of the glass extensions, turning it into a cozy and creative space.
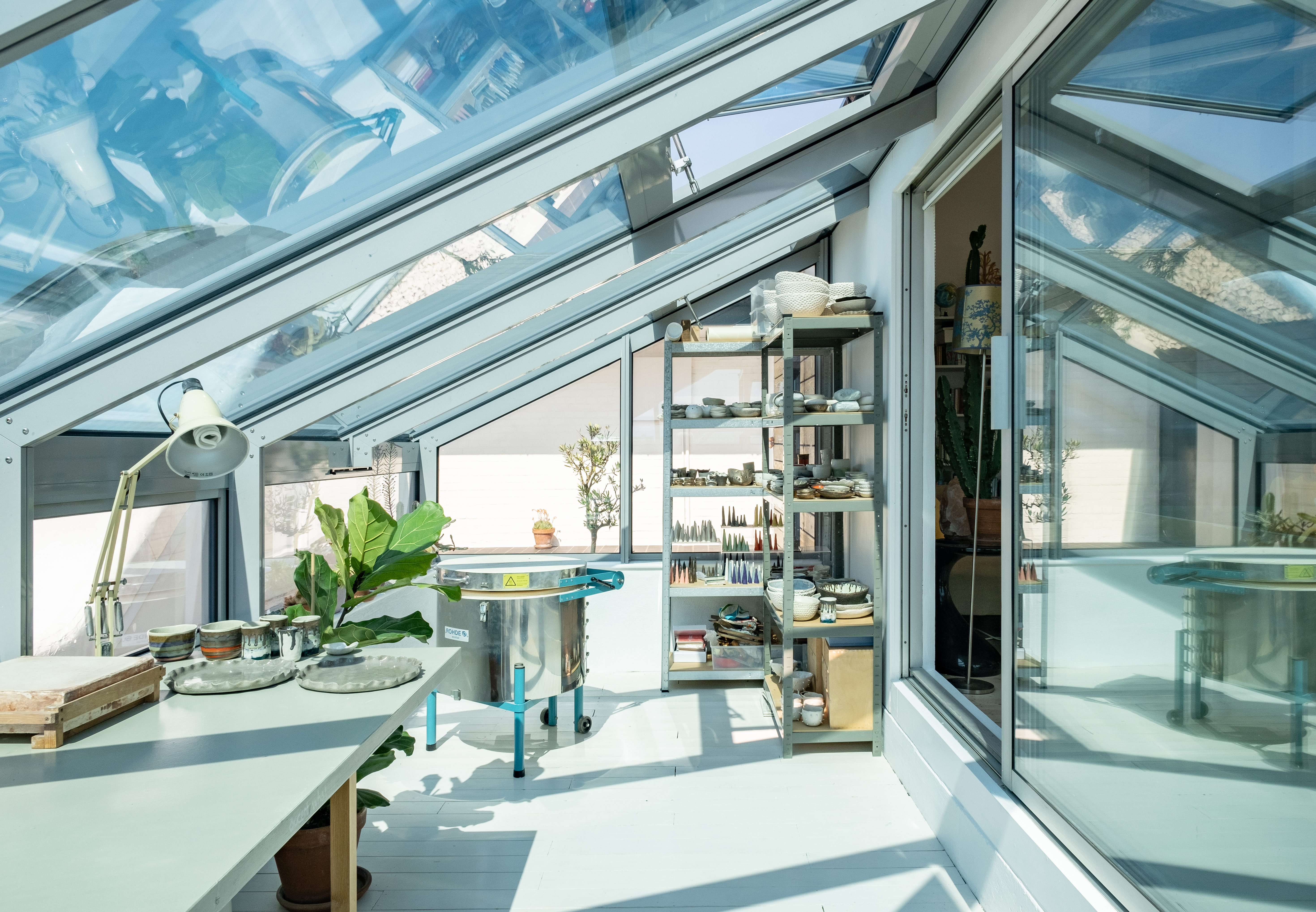
- Find more stylish home office ideas in our gallery.
Hallway
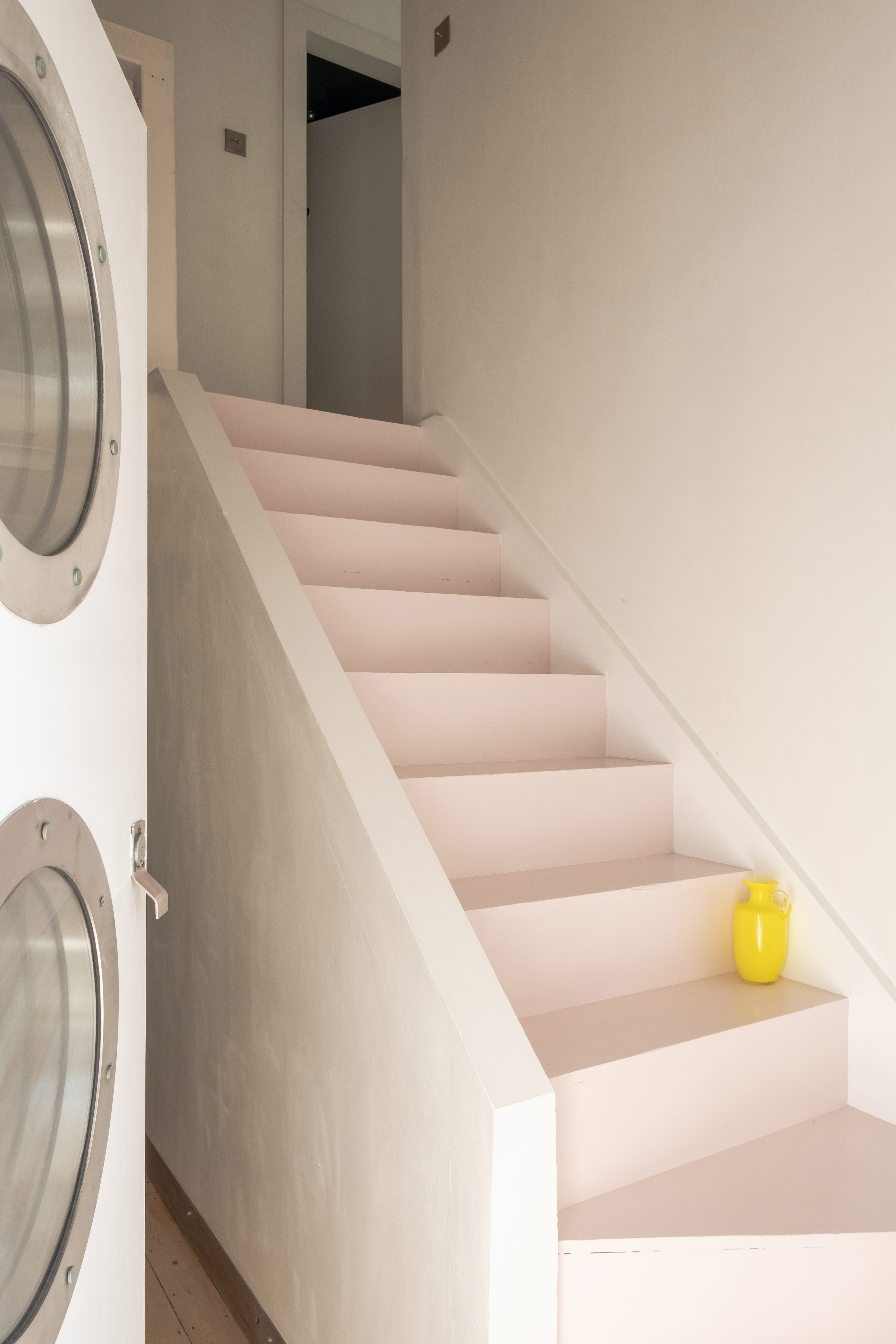
A soft pink staircase leads up the second floor where the main bedroom and mezzanine level are situated.
Bedroom
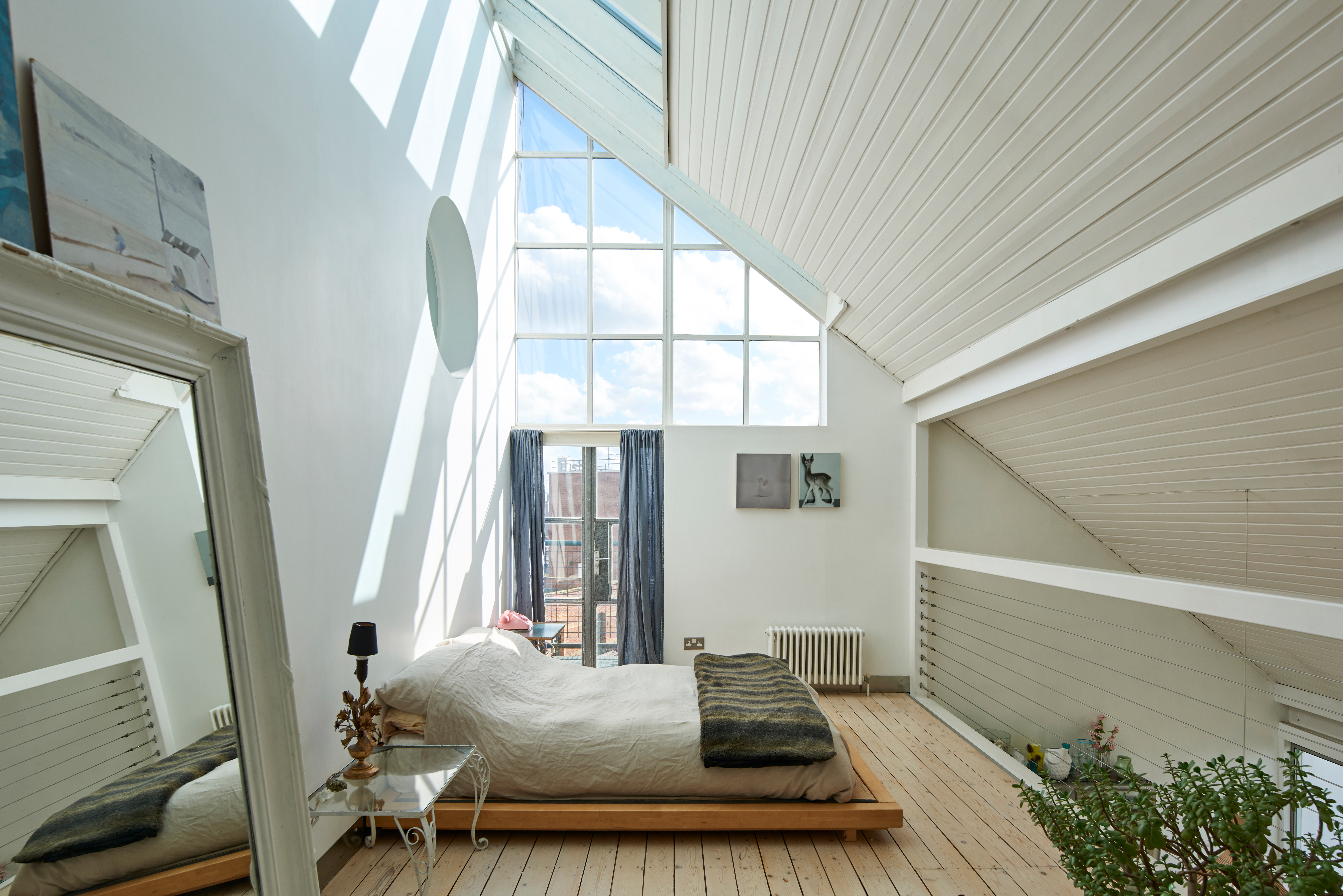
The bedroom is a really dramatic space, you can really see the effect of the high windows and double-height ceilings in here. Again the furniture is kept low to the ground to highlight the original features of the room.
A third floor, that's used as a dressing room, can be seen through the statement circular window.
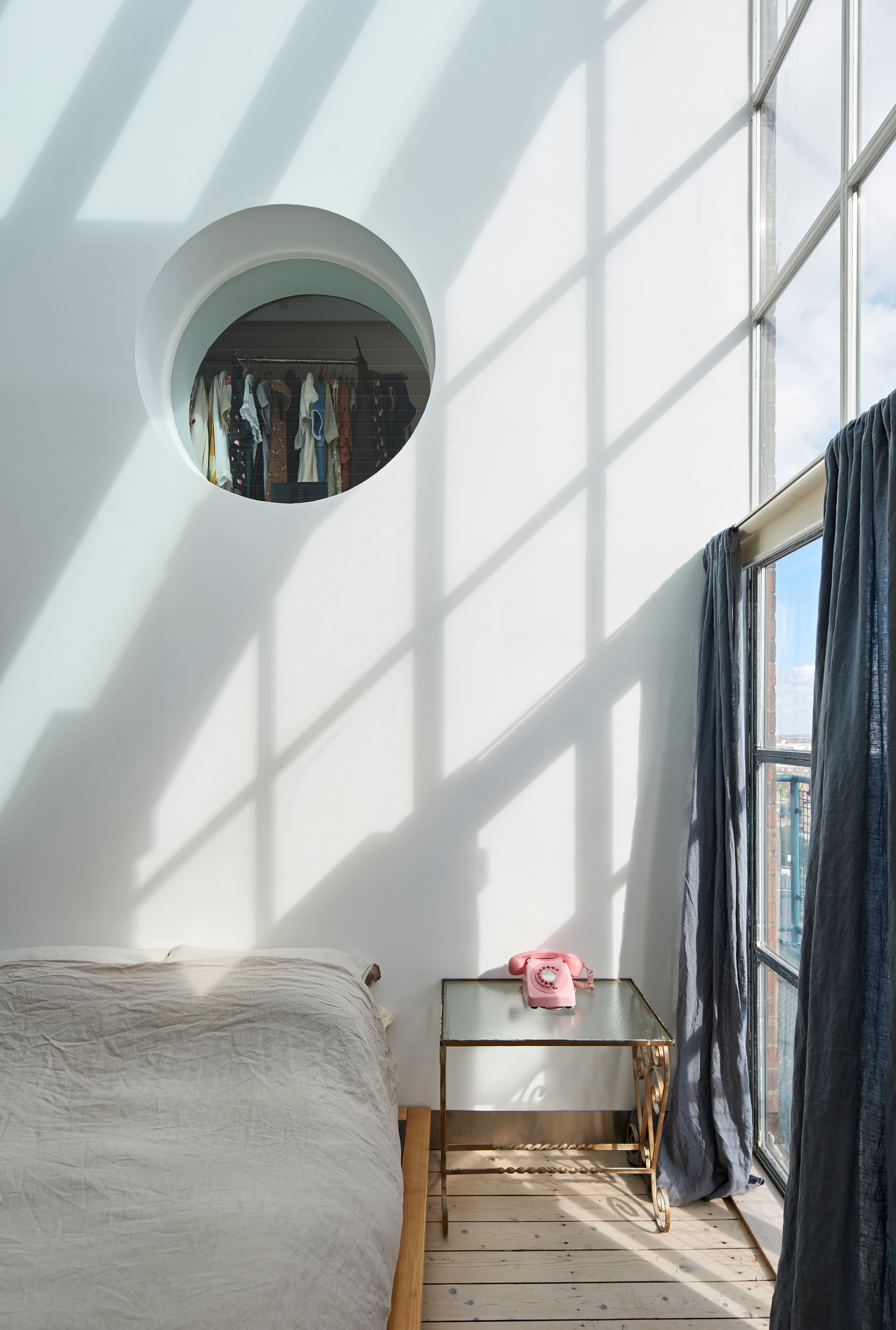
- See all our modern bedroom ideas.
Roof terrace
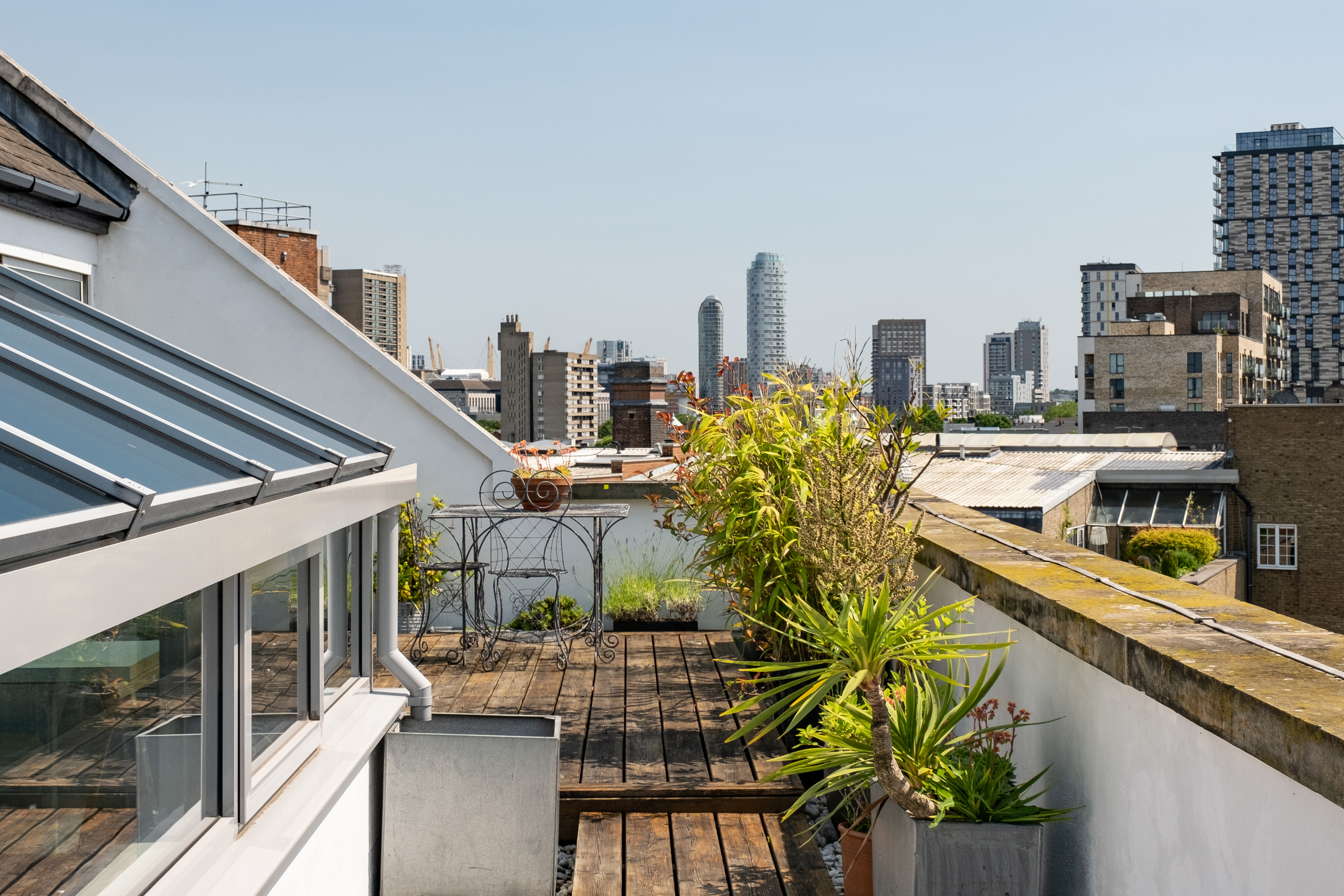
A lovely sun trap of a roof terrace wraps around one side of the apartment, with amazing views over the iconic city skyline and the surrounding rooftops. There's a very Mediterranean vibe up here, with groups of terracotta pots and exotic plants, grasses, and herbs.
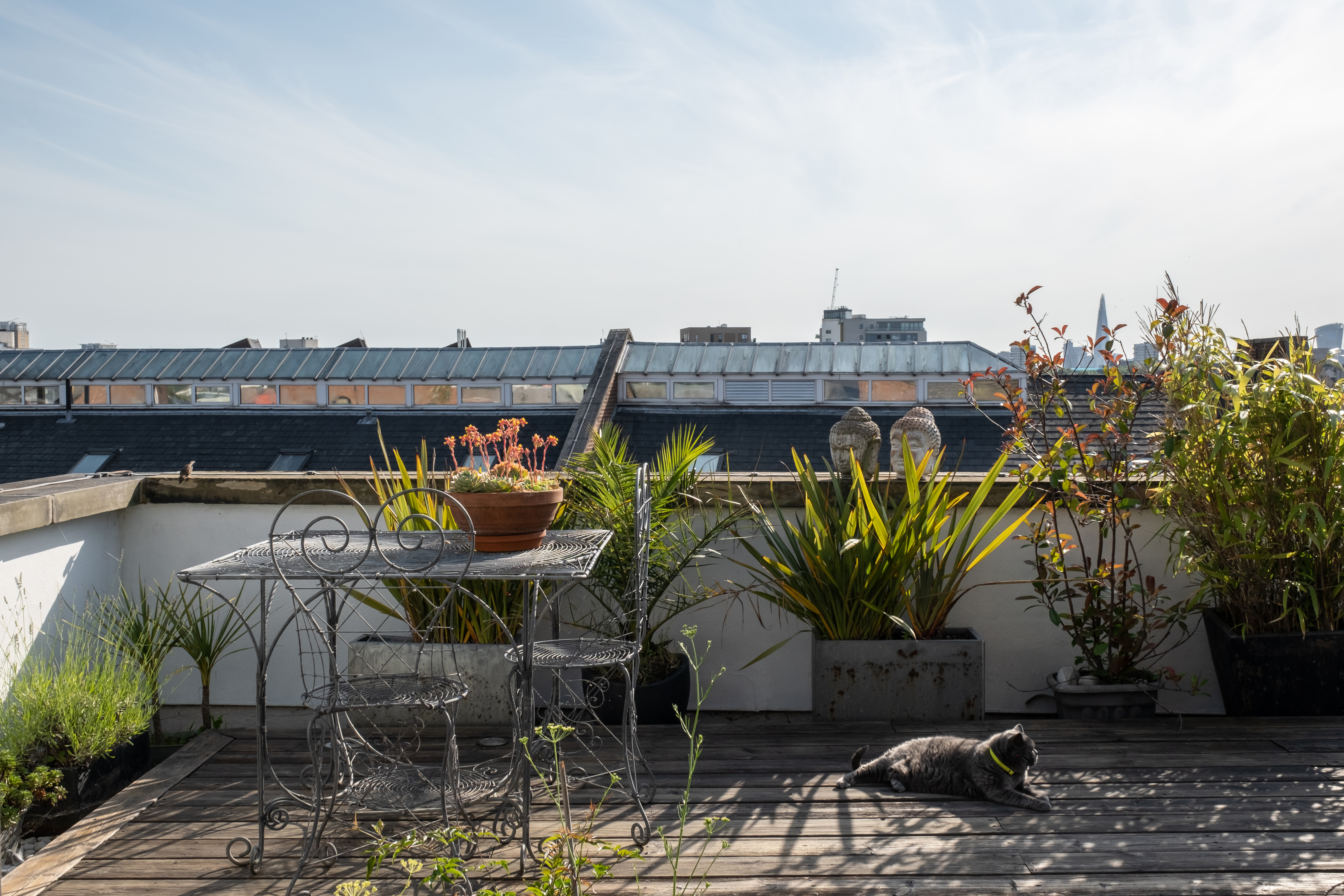
The building also has a large communal rooftop garden that can be enjoyed by all the residents. The perfect spot to bounce around creative ideas (or get the BBQ going and enjoy an aperitif...).
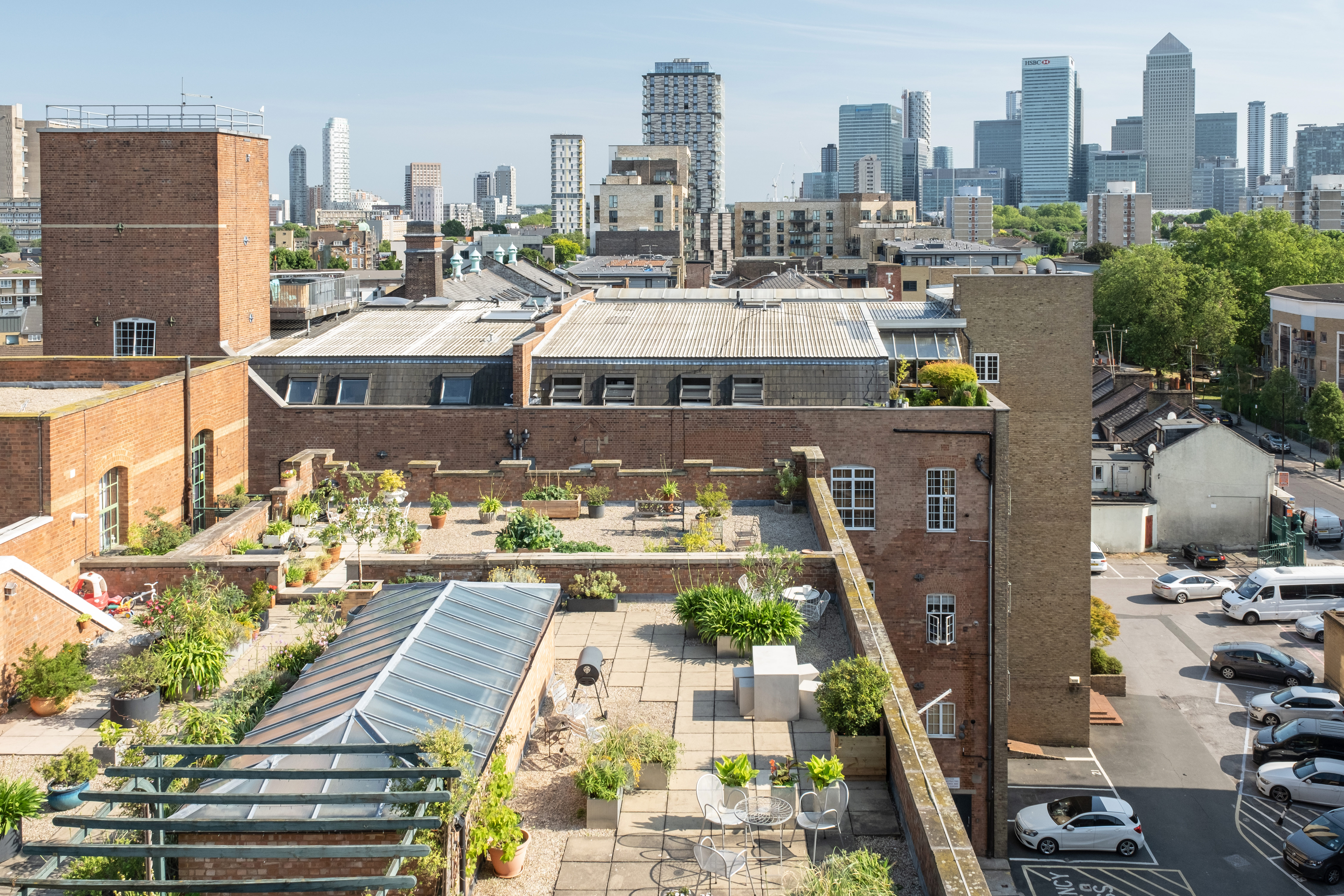
Like what you see? Limehouse Cut is currently listed for sale with The Modern House.

Formerly the Digital Editor of Livingetc, Hebe is currently the Head of Interiors at sister site Homes & Gardens; she has a background in lifestyle and interior journalism and a passion for renovating small spaces. You'll usually find her attempting DIY, whether it's spray painting her whole kitchen, don't try that at home, or ever-changing the wallpaper in her entryway. She loves being able to help others make decisions when decorating their own homes. A couple of years ago she moved from renting to owning her first teeny tiny Edwardian flat in London with her whippet Willow (who yes she chose to match her interiors...) and is already on the lookout for her next project.
-
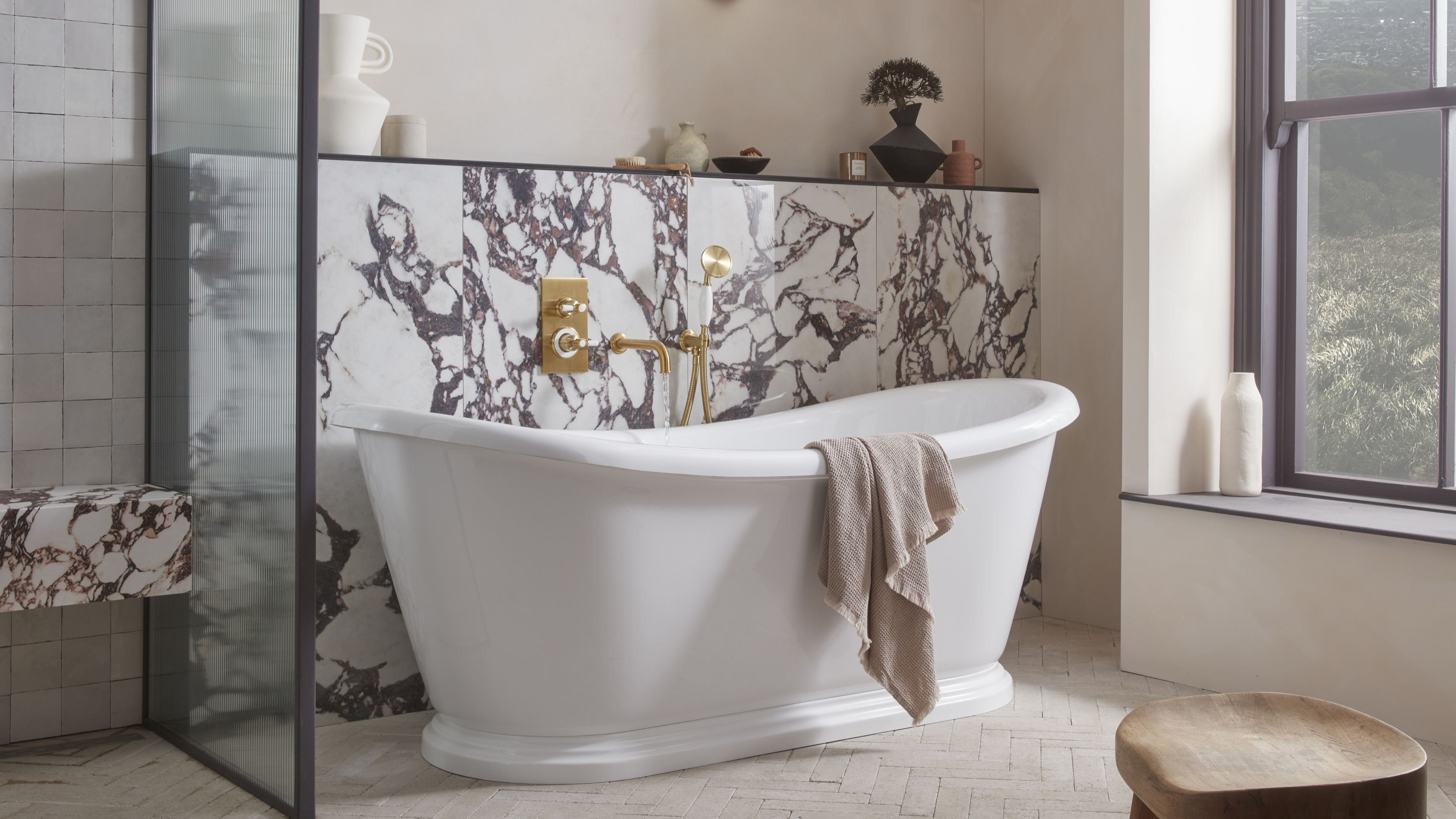 5 Bathroom Layouts That Look Dated in 2025 — Plus the Alternatives Designers Use Instead for a More Contemporary Space
5 Bathroom Layouts That Look Dated in 2025 — Plus the Alternatives Designers Use Instead for a More Contemporary SpaceFor a bathroom that feels in line with the times, avoid these layouts and be more intentional with the placement and positioning of your features and fixtures
By Lilith Hudson Published
-
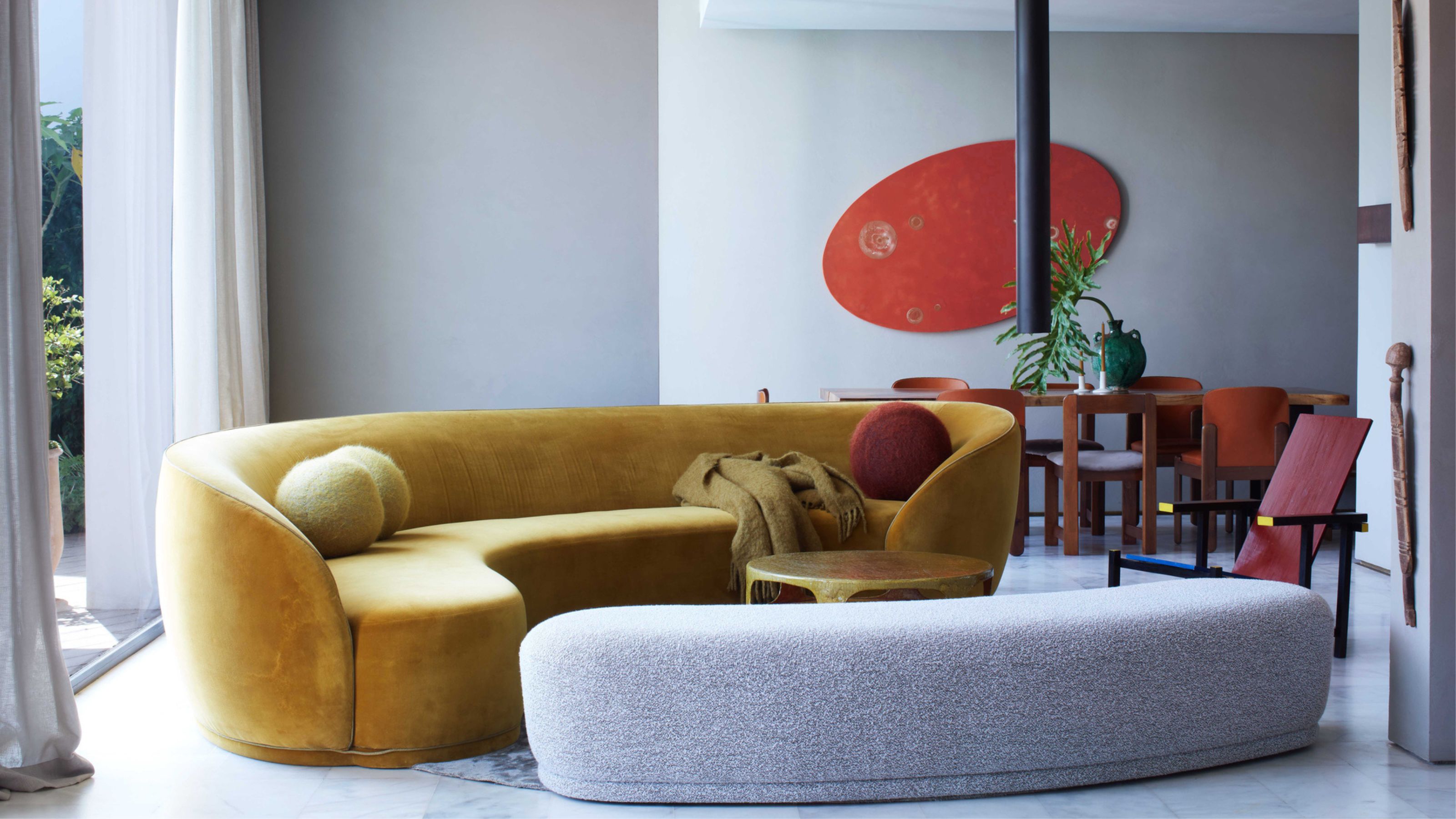 Why Decorating With Mustard Yellow Helps Fill Your Interiors With a Sense of "Confident Calm"
Why Decorating With Mustard Yellow Helps Fill Your Interiors With a Sense of "Confident Calm"There is so much more to decorating with this turmeric-tinted sauce-wiggled-on-a-hotdog not-quite-yellow shade than meets the eye
By Amy Moorea Wong Published