A staircase for dogs, miniature doors, low windows and a tall bath put man's best friend at the heart of this Vietnamese home
This Vietnamese home was designed to be a comfortable and practical space for a family with dogs
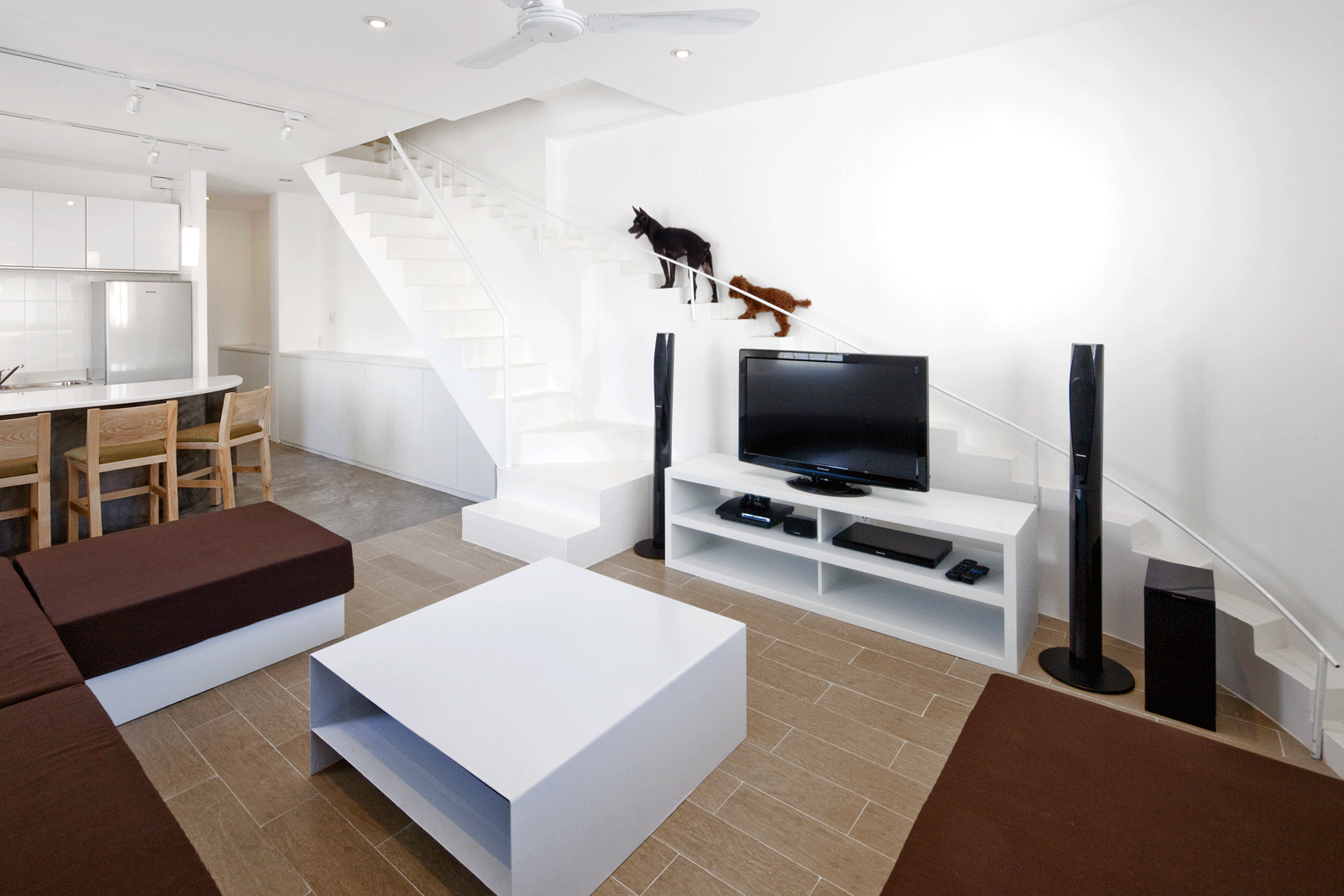

The Property
This modern home in Ho Chi Minh City, Vietnam, takes pet friendly design to the next level with a staircase just for dogs, as well as miniature doors, windows at dog height, and a tall dog bath that takes the elbow grease out of grooming.
Designed by Joe Chikamori from design firm 07BEACH, the contemporary home is spread over two floors and prioritises comfort and practicality over snazzy looks. Floors are easy to wipe clean, and upholstery was chosen with busy family life and pets in mind.
- See more of Joe Chikamori's work in this modern Kyoto home with a tree at its centre
Pet staircase
The homeowners wanted a manageable staircase for their smallest dog, as larger steps were clumsy and cumbersome for him.
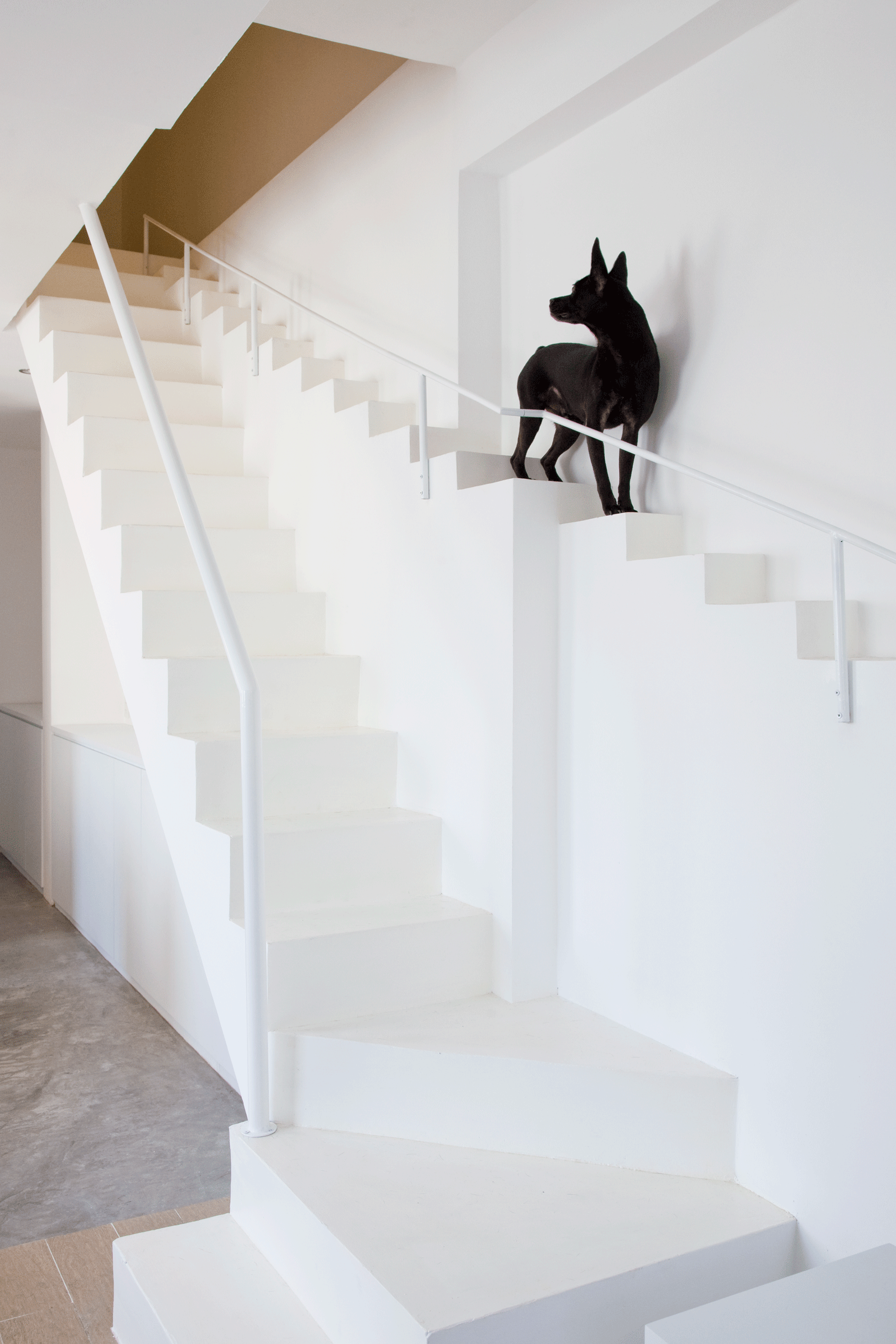
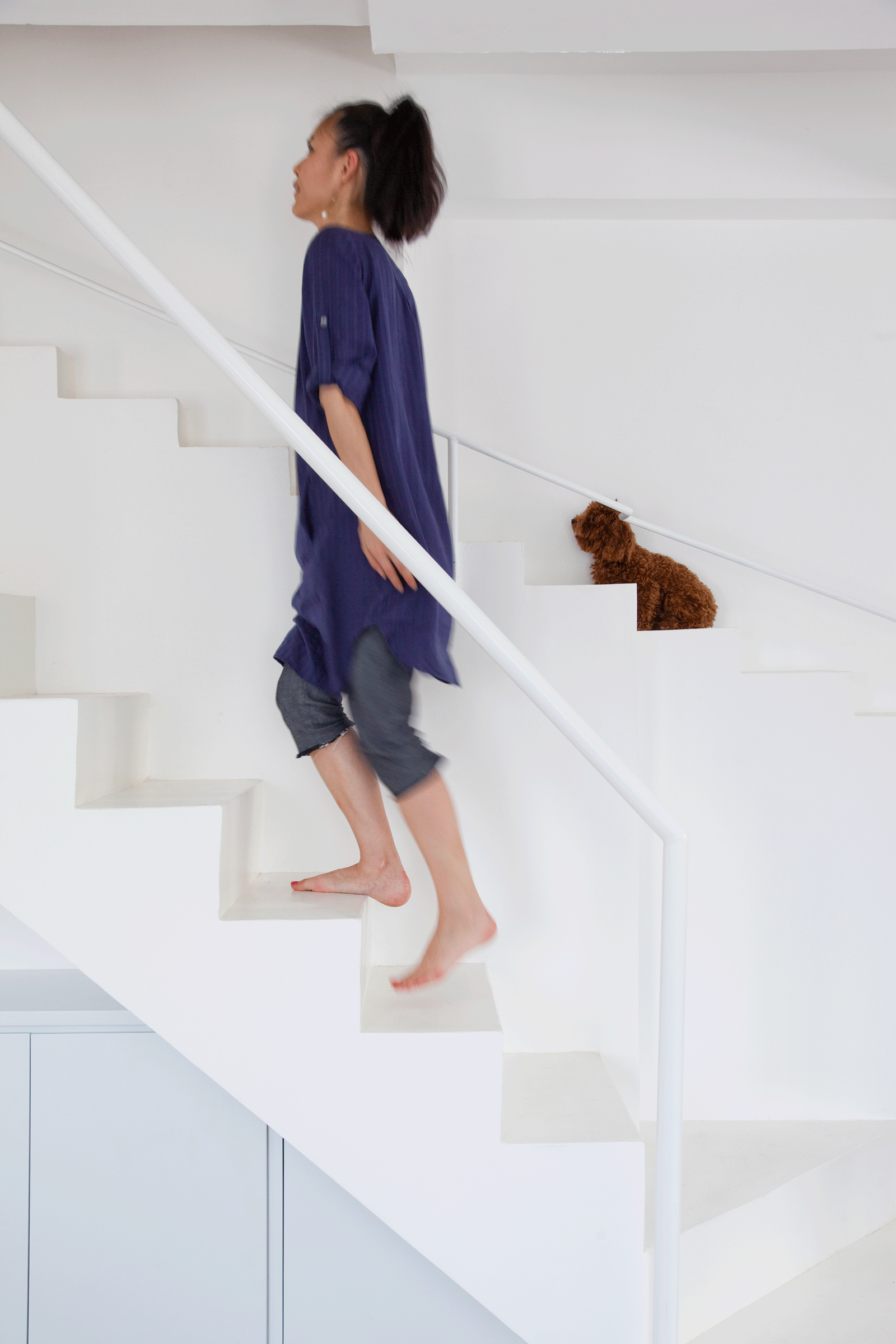
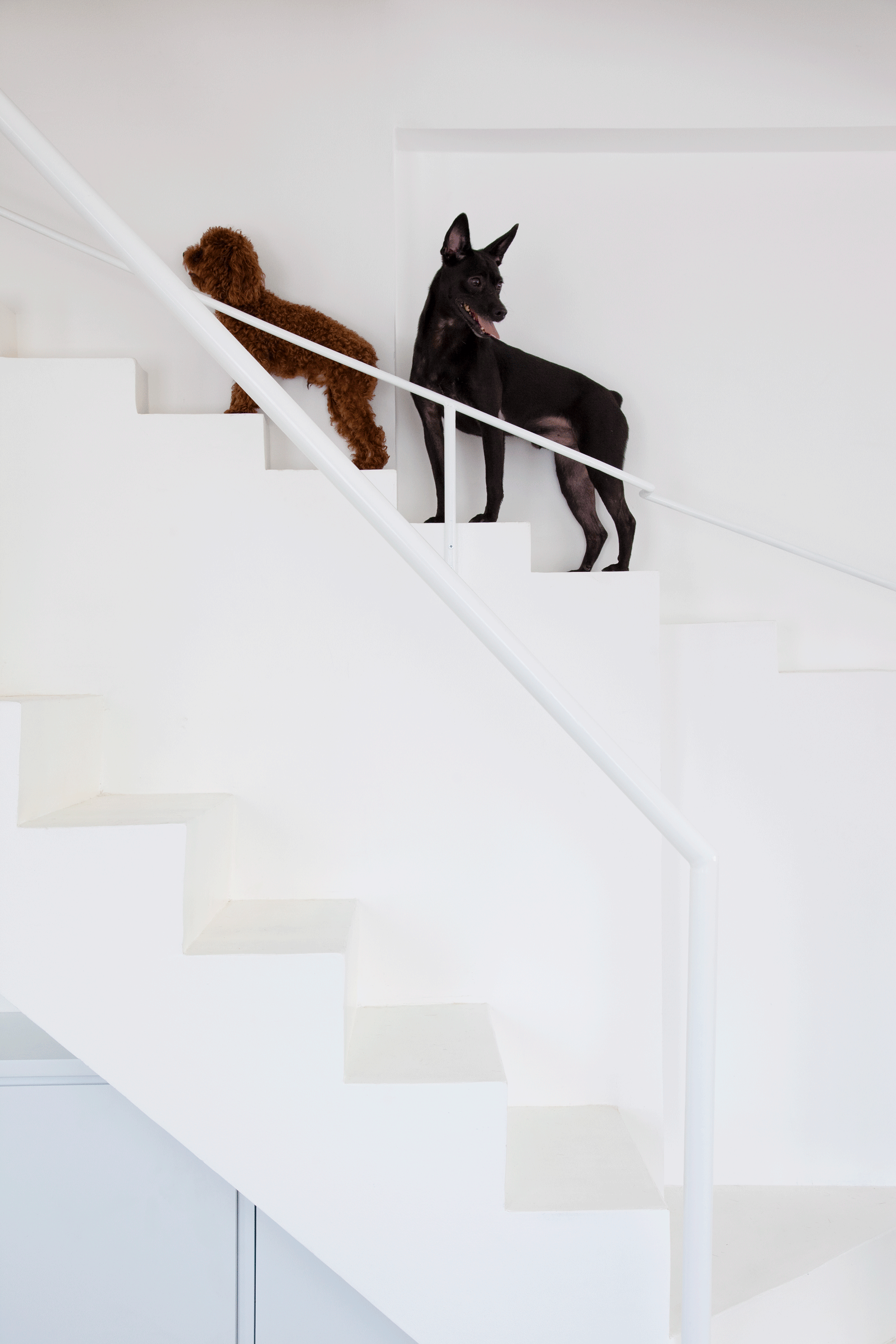
The concept of creating a separate staircase for him was the starting point for the rest of this home's design, which also includes miniature doors for dogs (like a cat flap but for dogs), windows at dog eye level, and a bathroom for dogs.
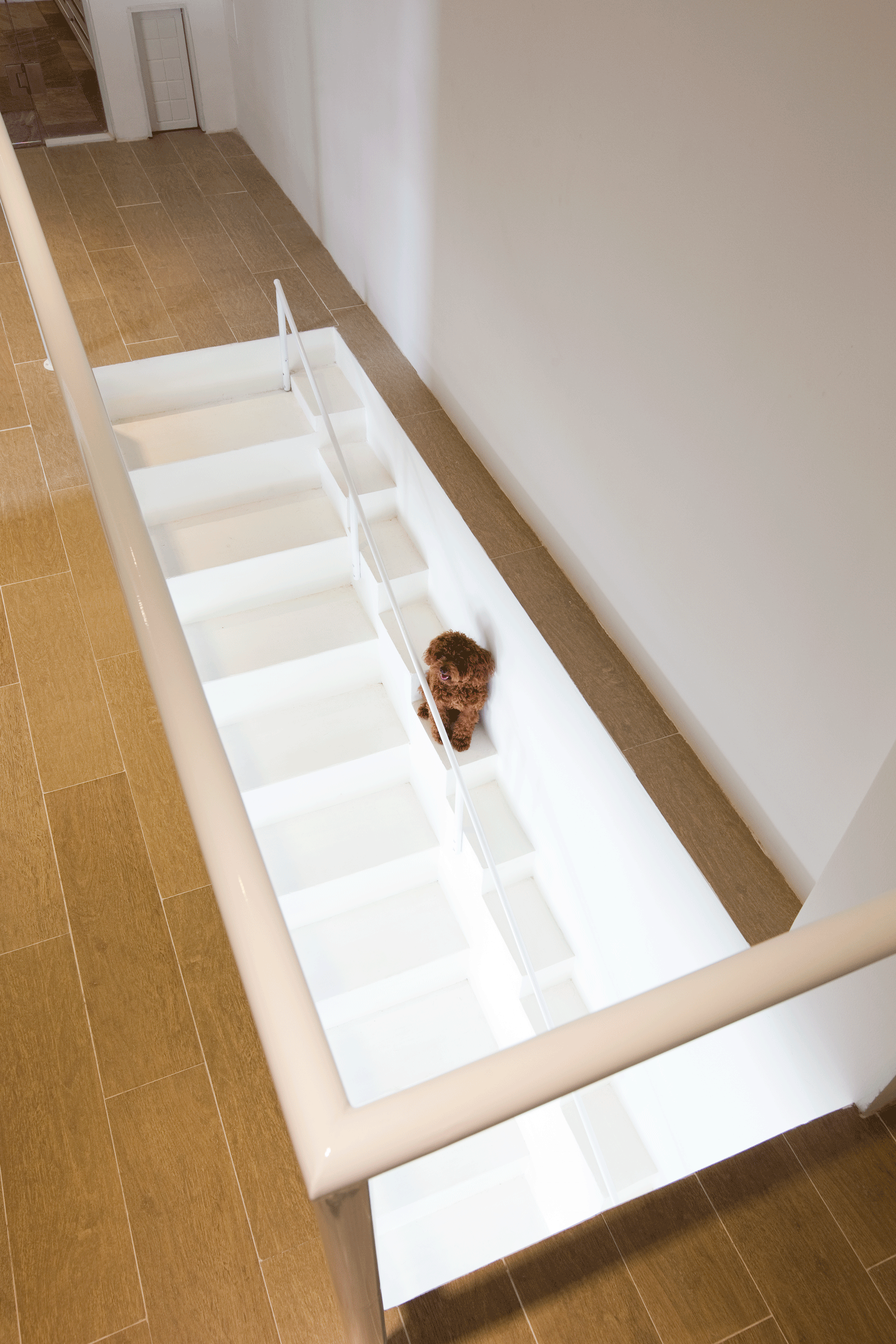
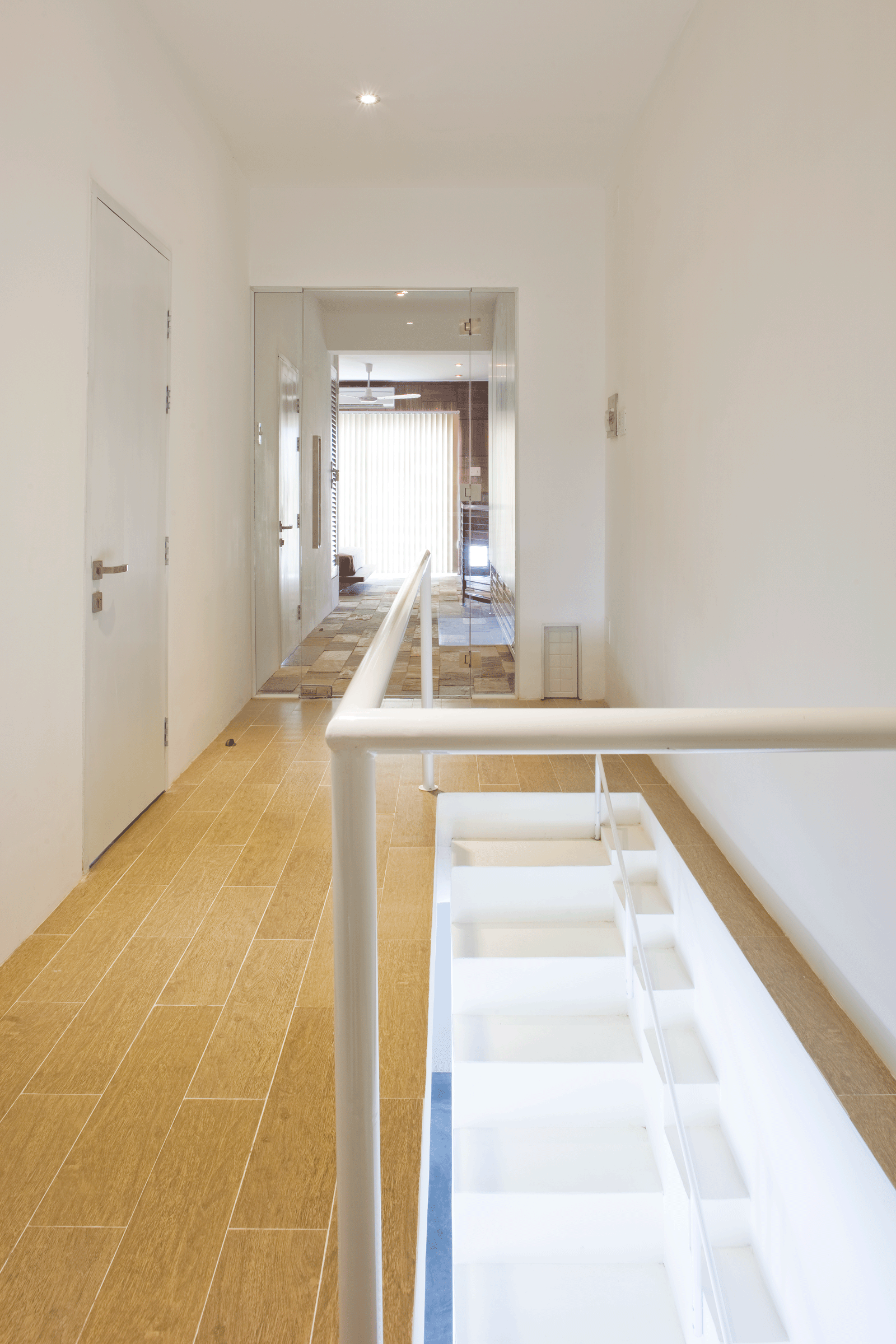
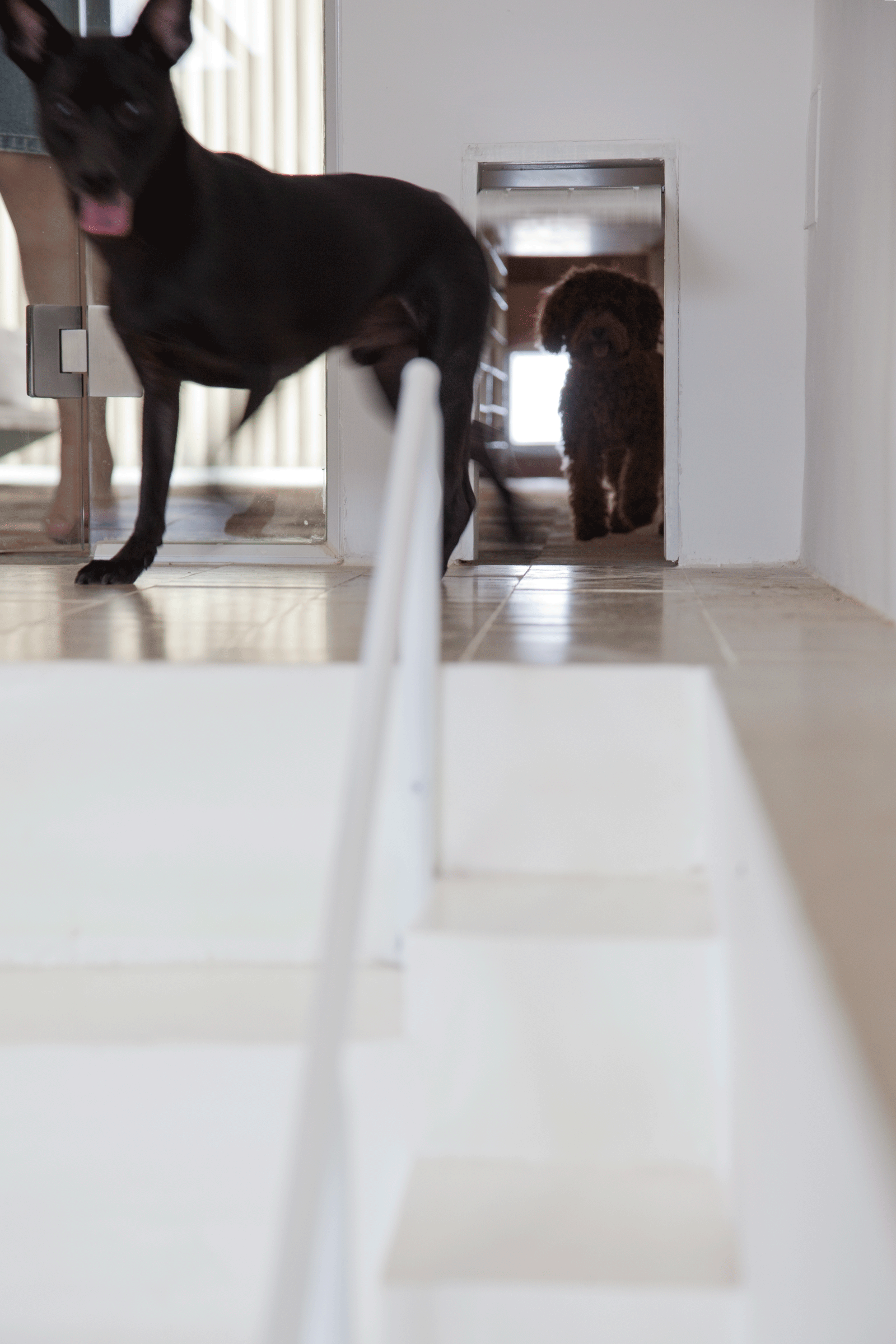
Living area
The designer tells Livingetc how the inspiration for this house's design is pretty simple – that a home should be comfortable and tailored to your lifestyle. This house clearly reflects the homeowners love and appreciation for their dogs, and is a practical home for their busy and active lives.
The pet staircase runs alongside the main staircase, but features narrower treads and shorter risers, making it more suited to canine strides. This also means the pet staircase is nearly twice as long so it curls round the back of the TV towards the front door.

The communal living room was also designed to be dog friendly, with built-in bench seating and wipe-clean upholstery that can be easily flipped over, or unzipped and washed.
Be The First To Know
The Livingetc newsletters are your inside source for what’s shaping interiors now - and what’s next. Discover trend forecasts, smart style ideas, and curated shopping inspiration that brings design to life. Subscribe today and stay ahead of the curve.
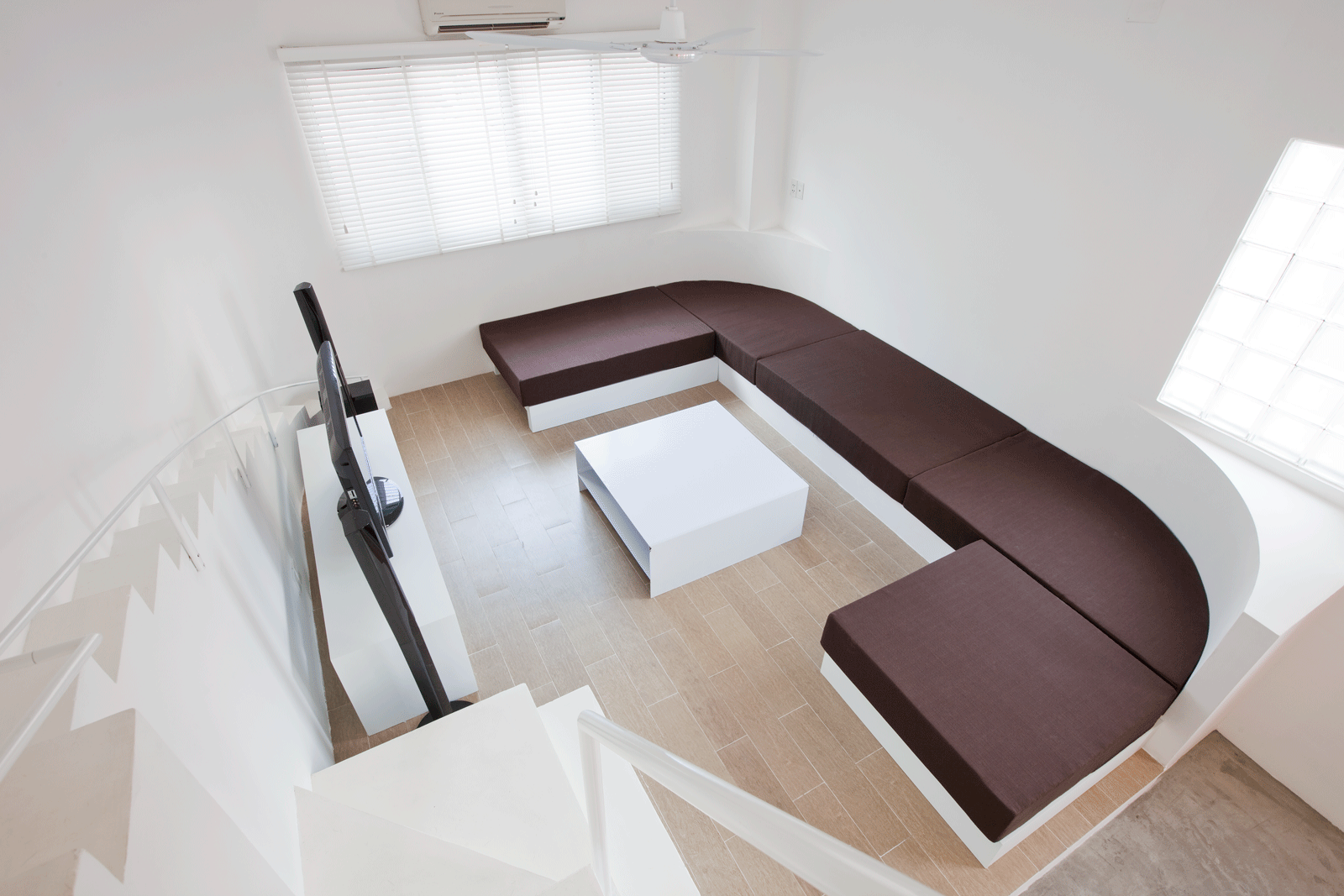
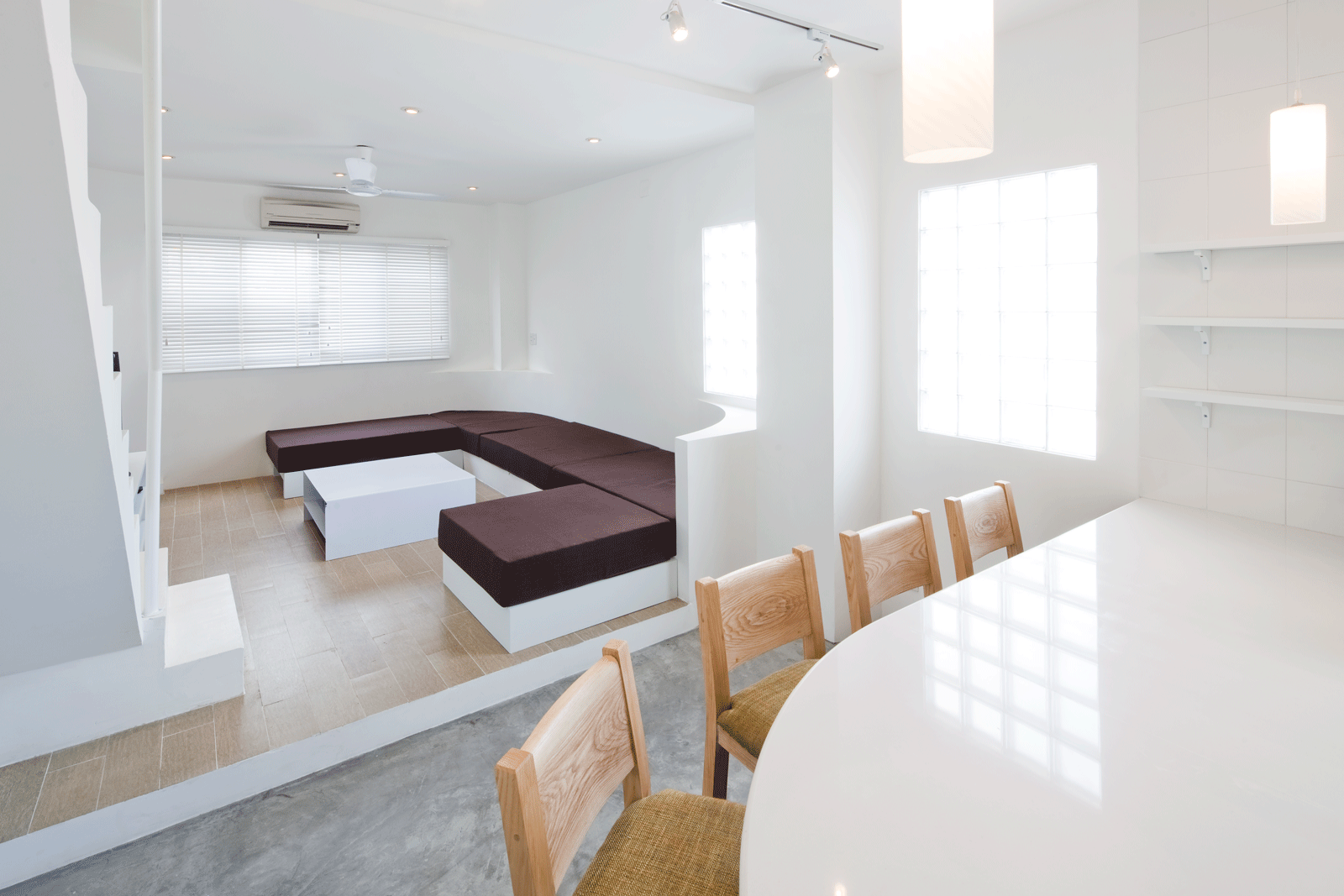
Kitchen area
Opposite the living room is a small kitchen with a breakfast bar.
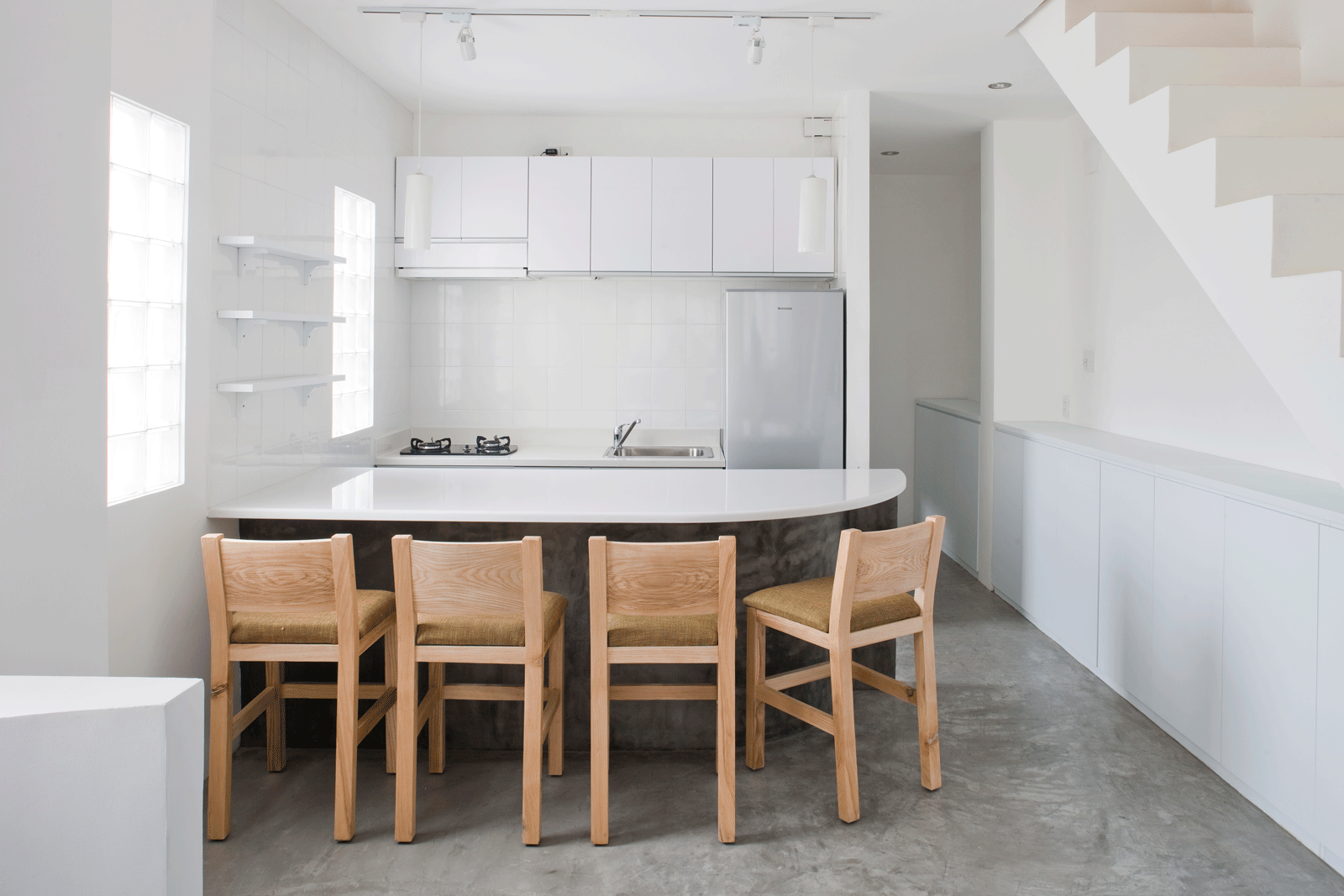
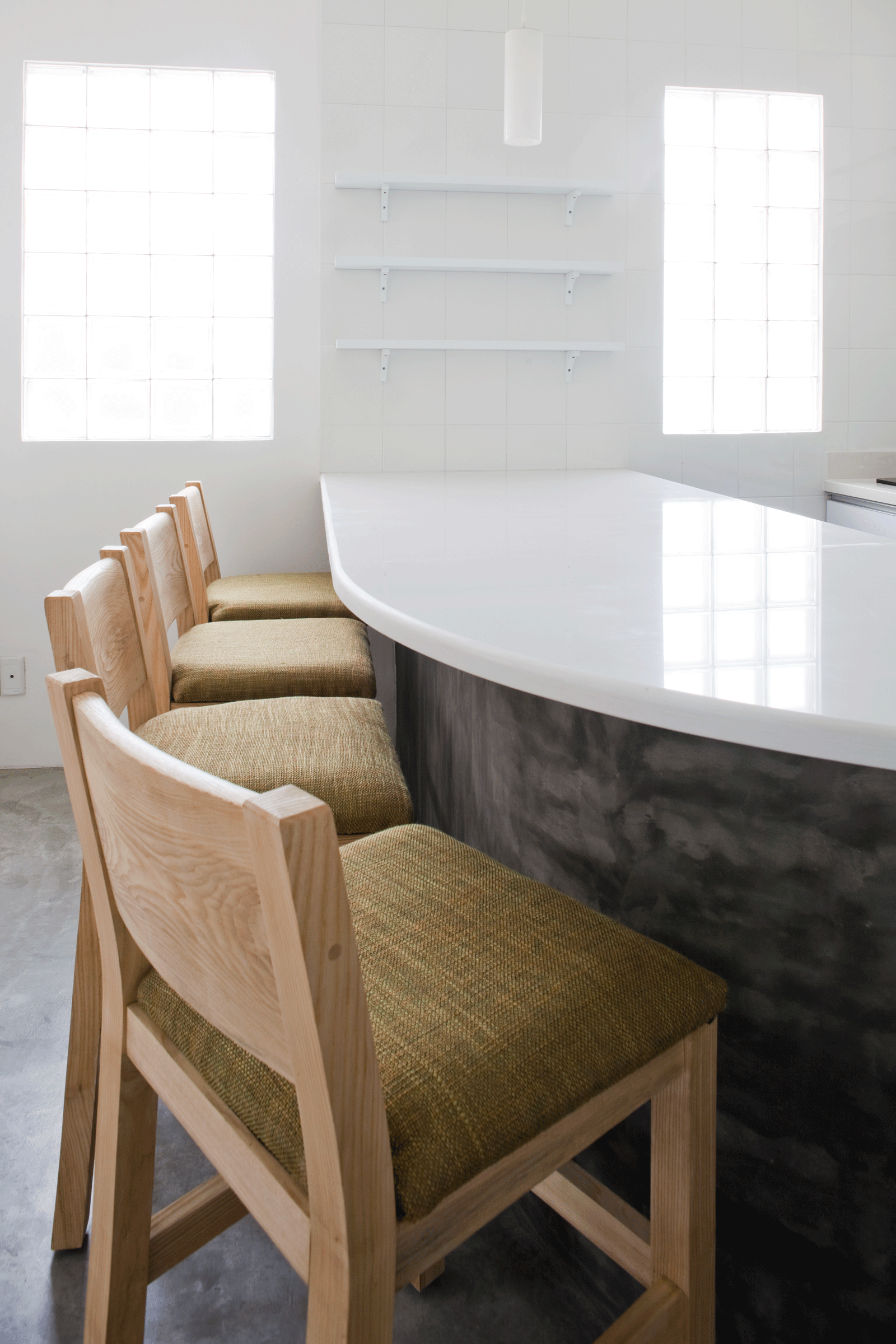
Main bedroom
Wood panelled walls create a more grown-up and sophisticated setting in the master bedroom.
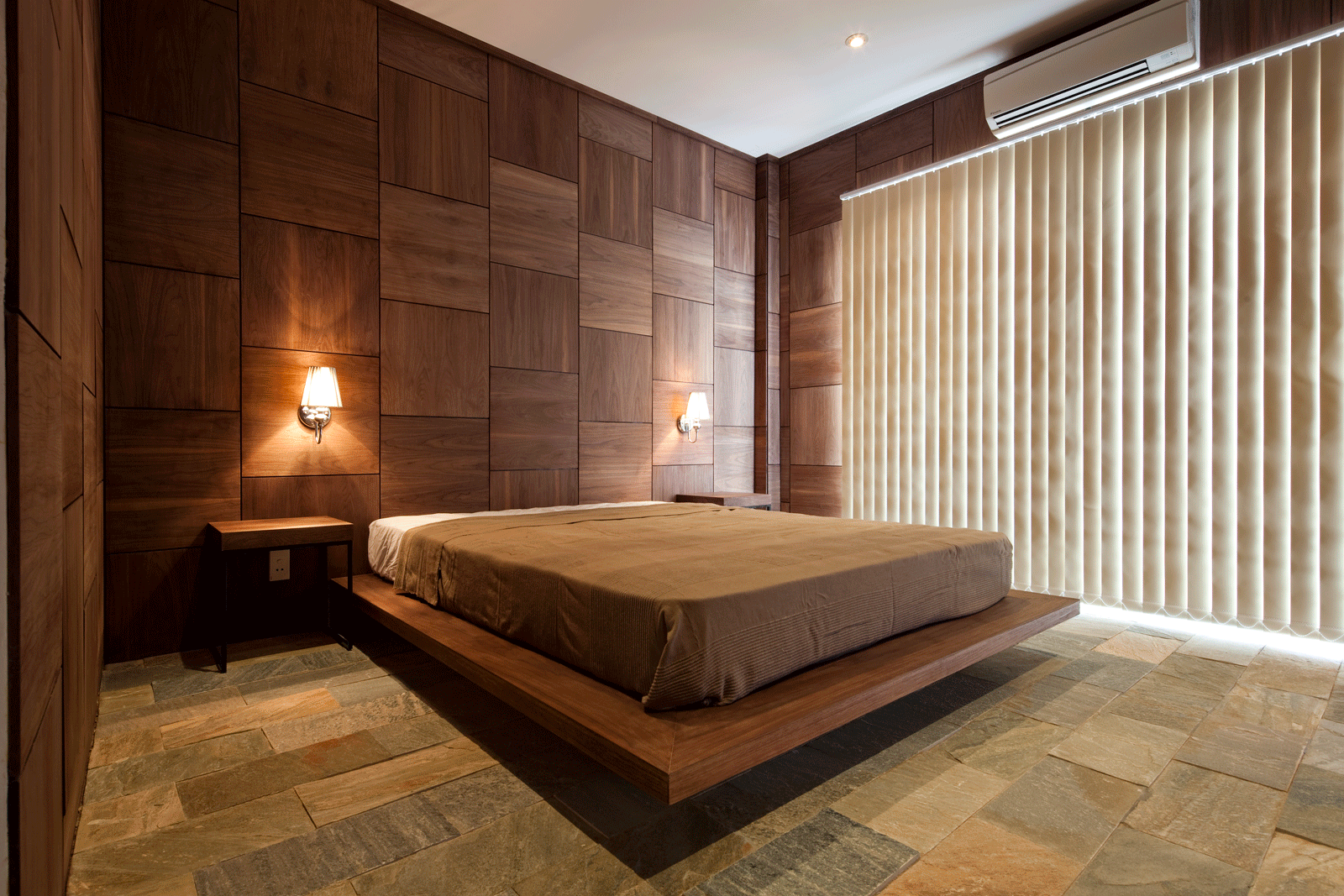
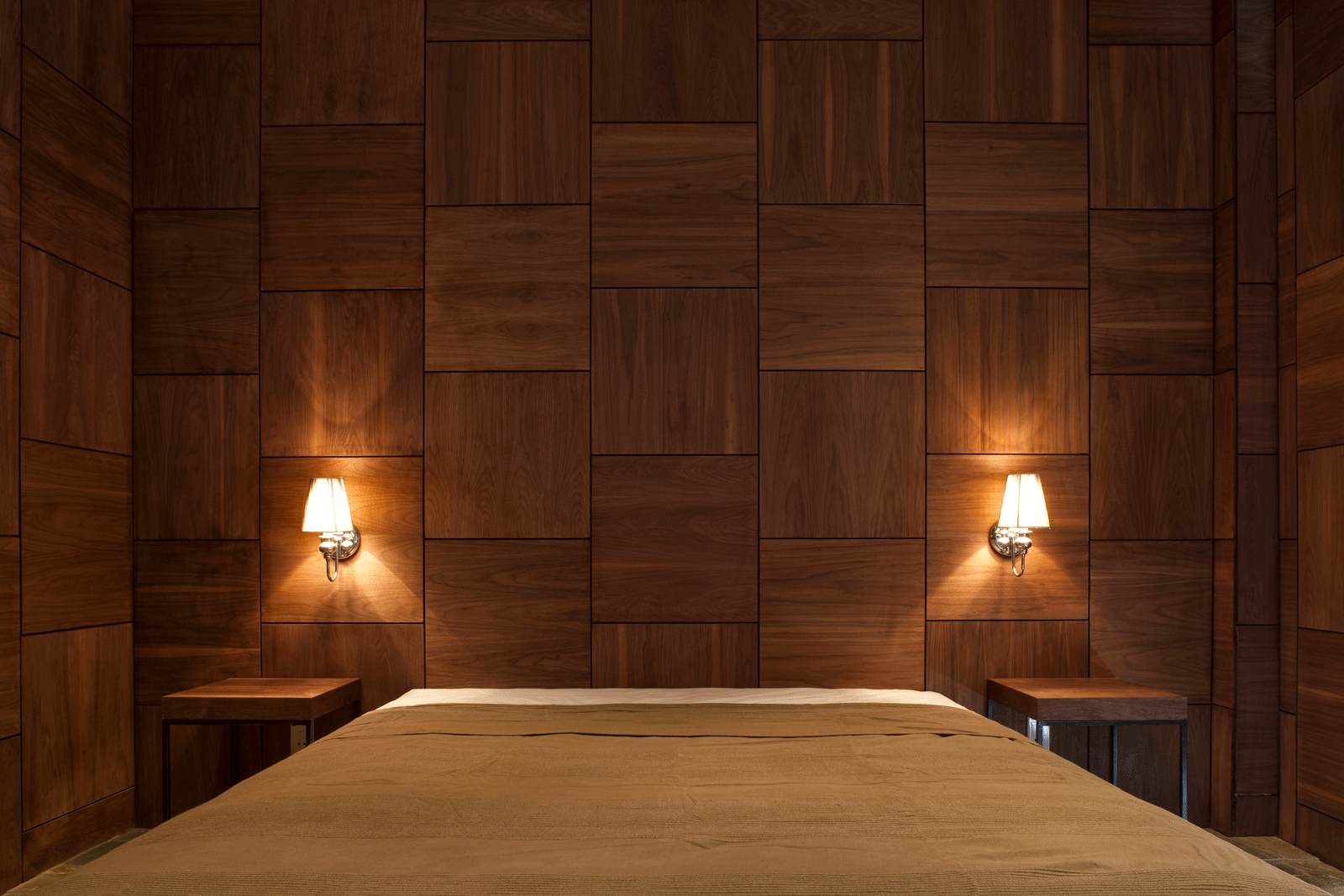
A hallway of built-in wardrobes leads to the pet staircase.
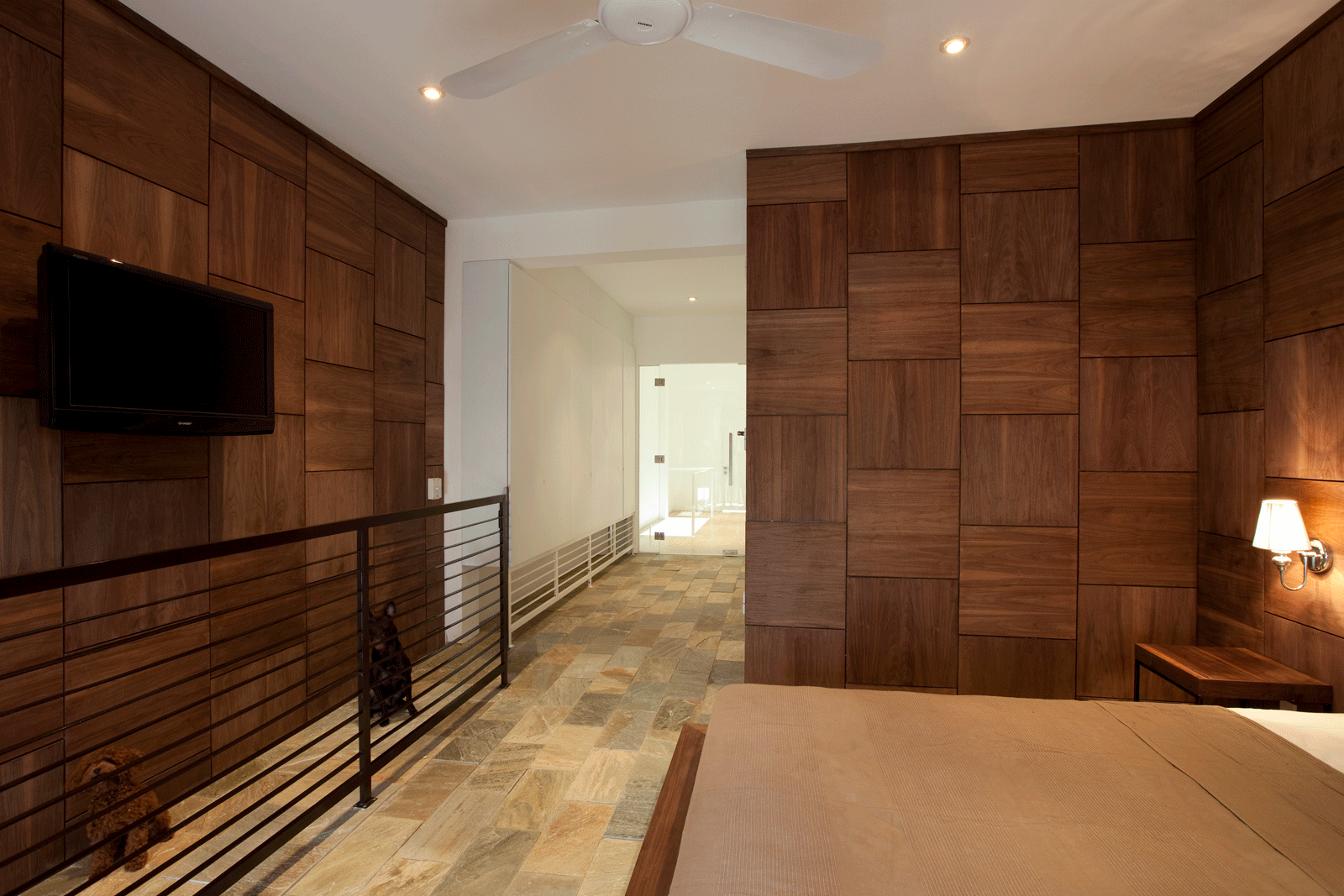
Dog bathroom
Internal doors feature windows at dog height, allowing dogs to peer through even when the doors are closed.
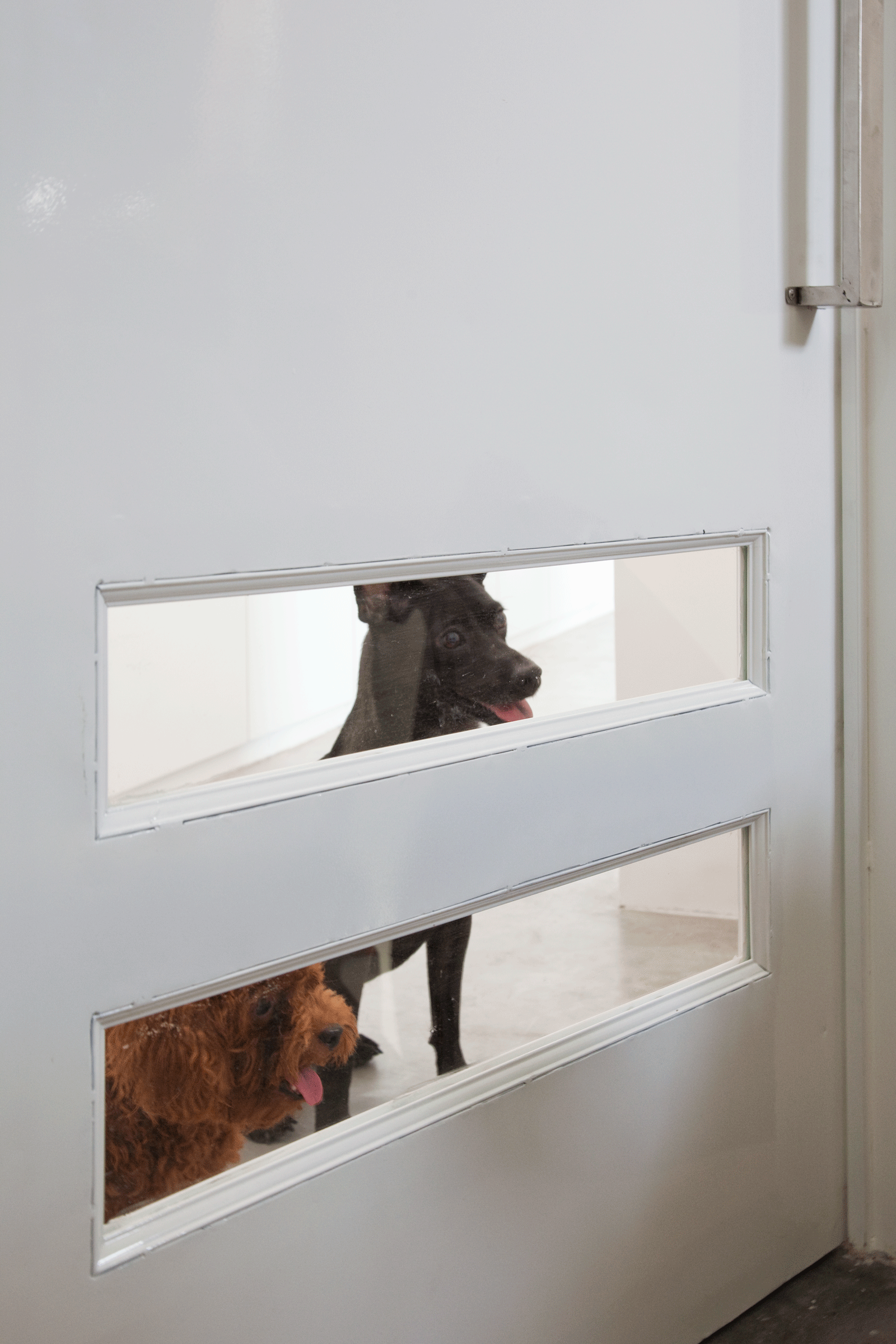
The bath was created especially to wash the dogs: it's tall so the homeowners don't need to bend or crouch down on the floor to wash their dogs.
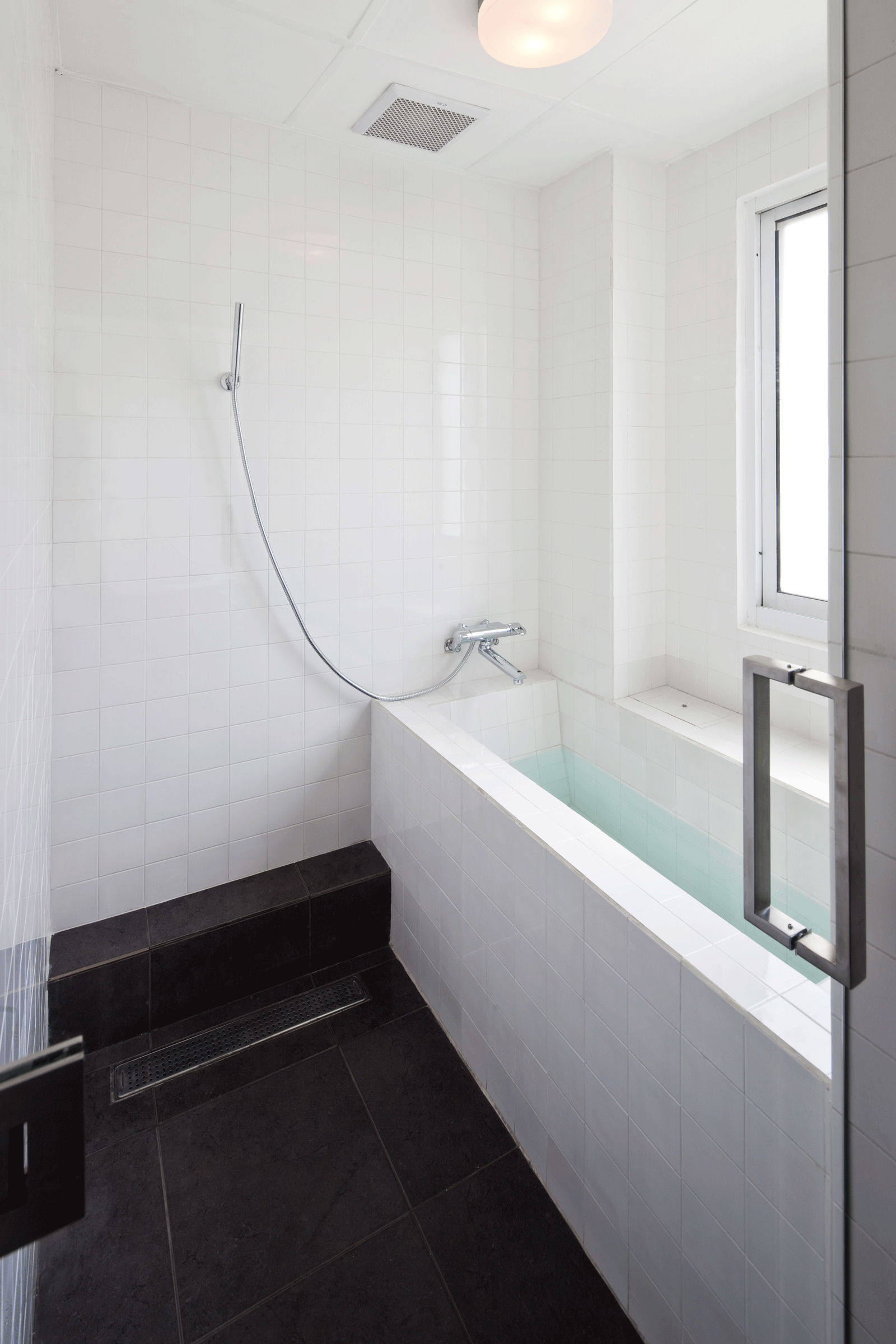

Lotte is the former Digital Editor for Livingetc, having worked on the launch of the website. She has a background in online journalism and writing for SEO, with previous editor roles at Good Living, Good Housekeeping, Country & Townhouse, and BBC Good Food among others, as well as her own successful interiors blog. When she's not busy writing or tracking analytics, she's doing up houses, two of which have features in interior design magazines. She's just finished doing up her house in Wimbledon, and is eyeing up Bath for her next project.
-
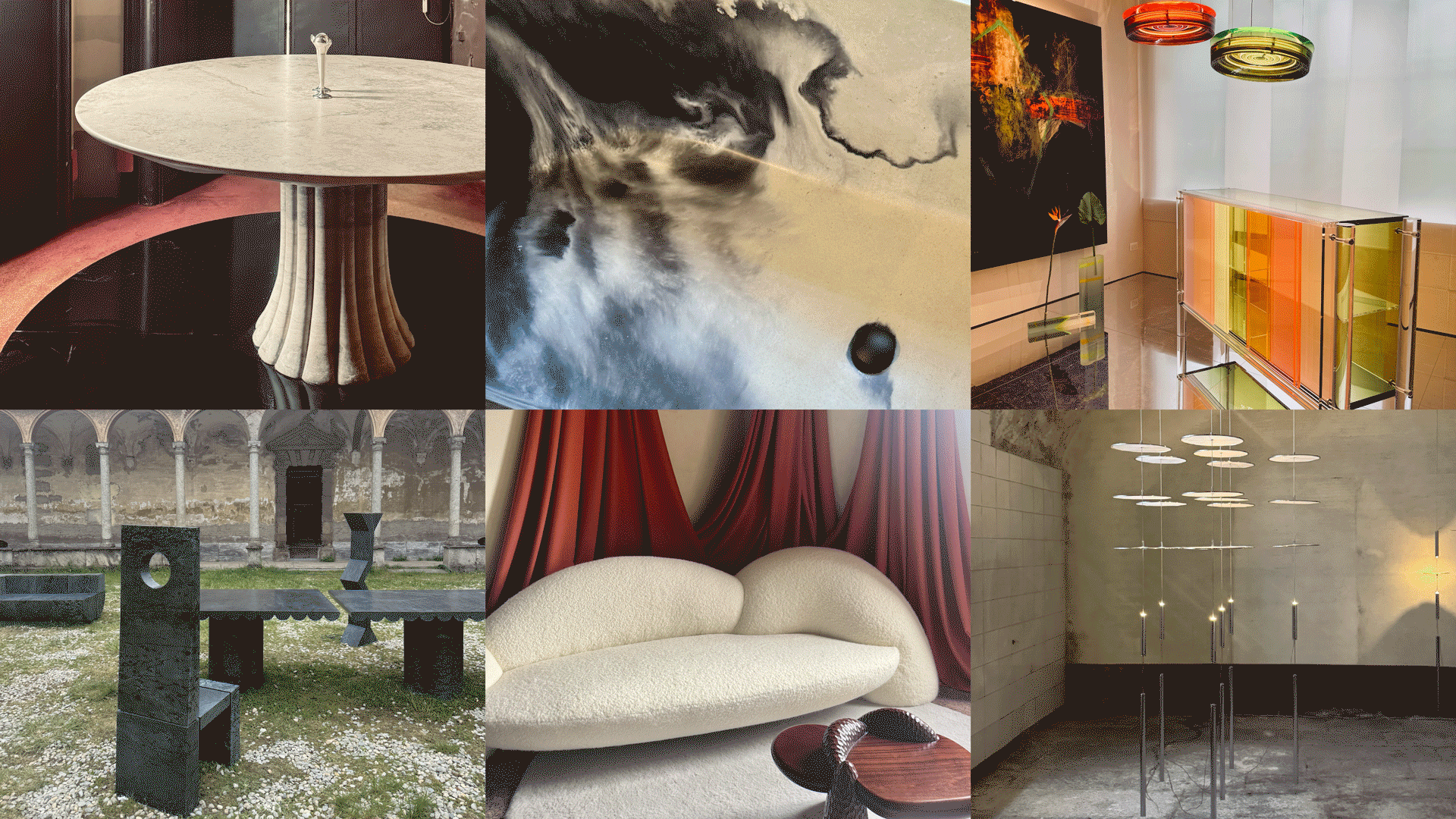 Straight from Salone: Five Emerging Trends I Found That'll Shape Interiors For the Year Ahead
Straight from Salone: Five Emerging Trends I Found That'll Shape Interiors For the Year AheadFrom reflective silver to fluidity, here's my perspective on the key themes and new moods coming through from Milan Design Week
By Sarah Spiteri Published
-
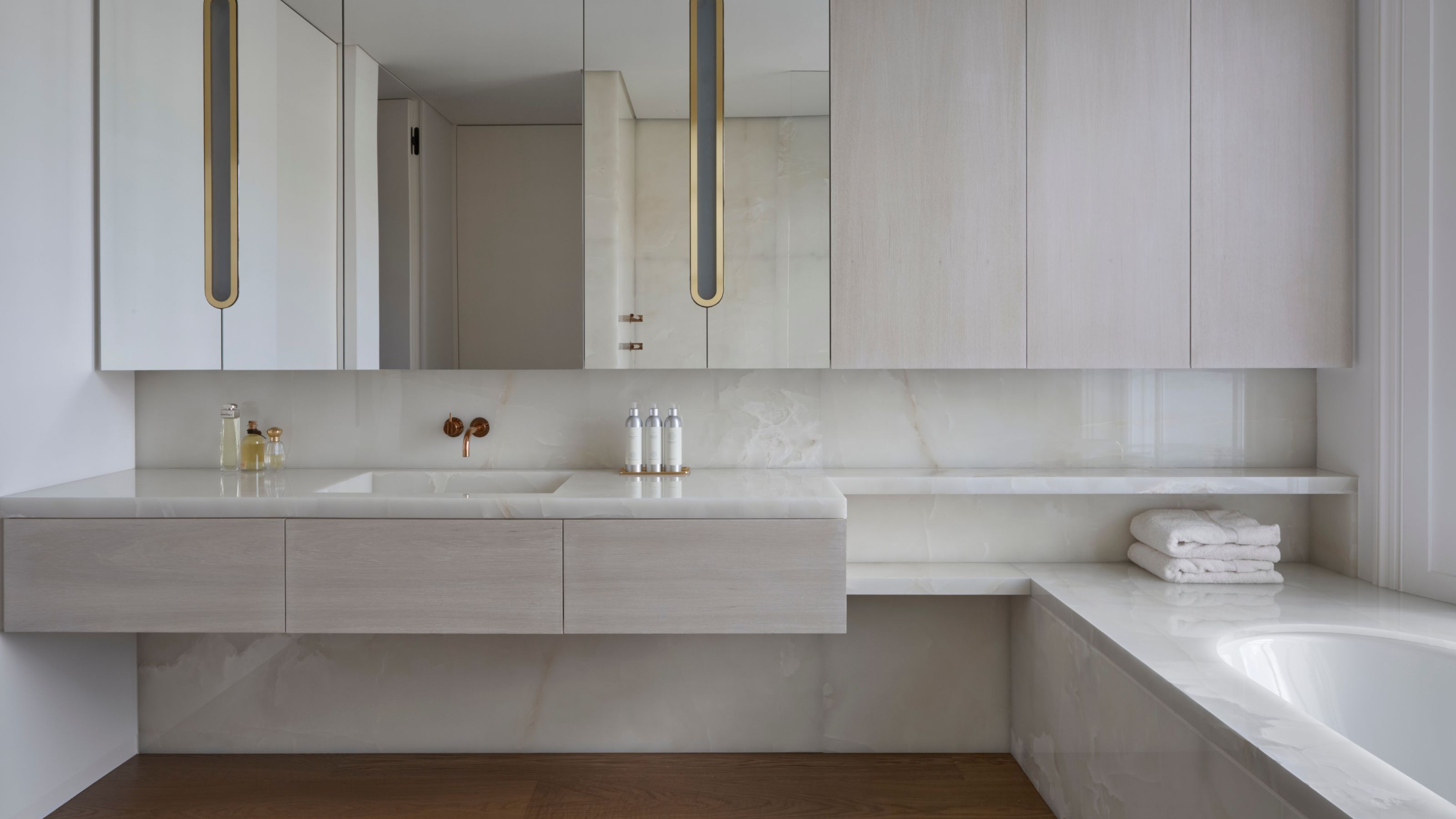 9 Bathroom Storage Mistakes You're Probably Making That Make Using This Space Much Harder — And What to Do Instead
9 Bathroom Storage Mistakes You're Probably Making That Make Using This Space Much Harder — And What to Do InsteadDiscover which mistakes are to blame for your overcrowded and cluttered bathroom
By Seraphina Kyprios Published