This Charming Victorian Terrace Went From Stark and 'Shiny White' to Filled With Lived-in, Soulful Elements
A little bit retro, a whole lotta soul. This fabulous family home blends modern-rustic style with Seventies vibes
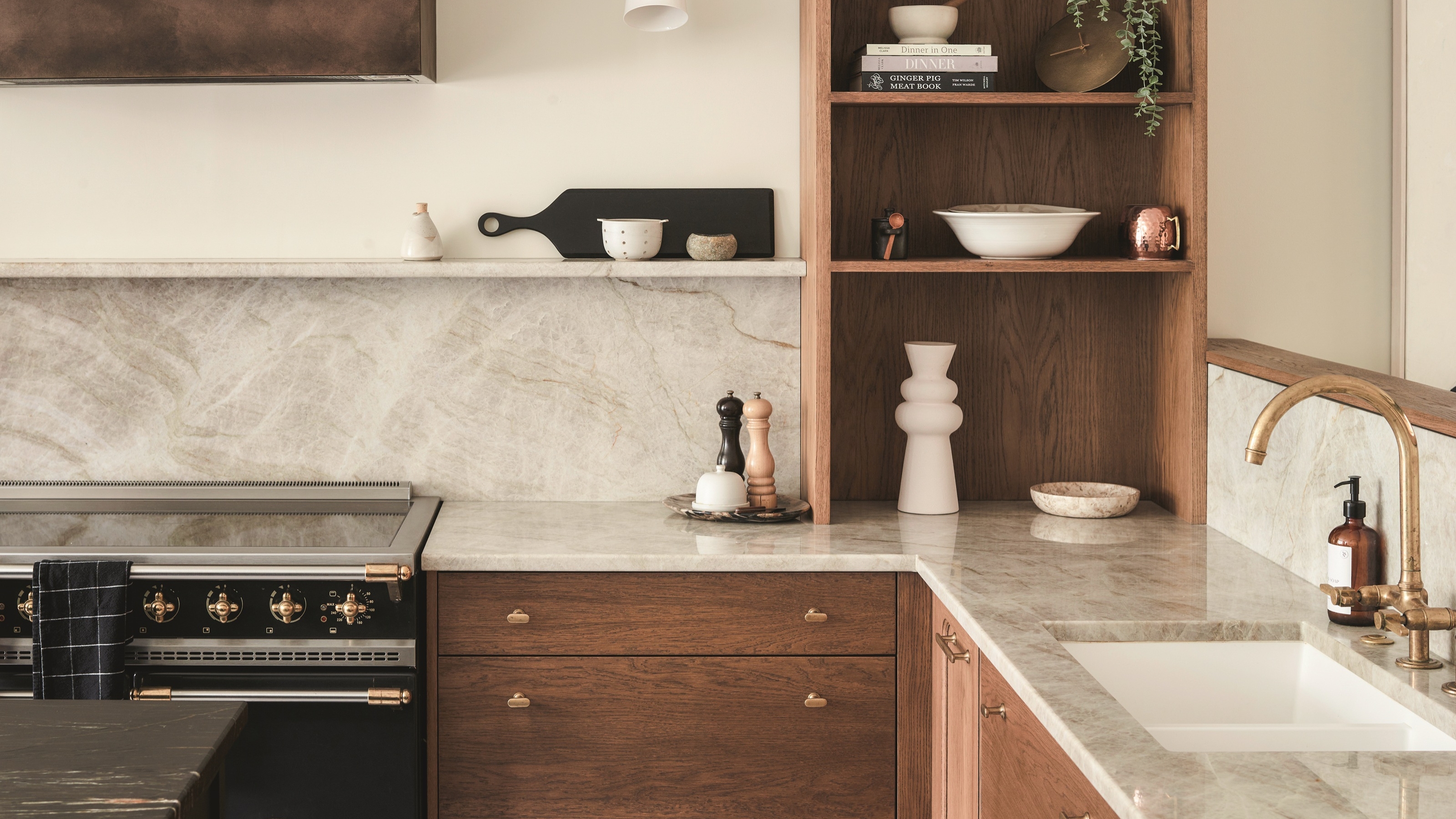
Relocating from a rustic house built of logs sited on 15 acres opposite a forest in Canada to a Victorian townhouse with a postage stamp-size garden in southwest London is a bit of a lifestyle change, to put it mildly.
"Yes, it was quite a culture shock," laughs Krista Hargrave, who made the move with her family when husband Eric’s private equity job brought them to the capital. "The children were only six, five, and three, and they had never even walked on a busy street," she adds. "We chose a leafy, gentrified area and gradually adjusted, escaping to the countryside when we could."
Once the family knew the move was permanent, they bought this spacious modern home that had been previously renovated 15 years ago and was set over four floors.
The Victorian terrace in southwest London has an open plan kitchen-dining-living space on the ground floor, with a cinema room/entertaining space, utility room, and gym in the basement. On the first floor is the main bedroom, bathroom. and dressing room-cum-office, while above are the three children’s bedrooms and family bathroom.
The family asked Run For The Hills, an award-winning creative design house headed up by Anna Burles and Chris Trotman, to design their London home.
"In terms of its open-plan layout it was perfect for us," she says, "but design-wise it was the antithesis of our dream home." Having come from a warm, country-style dwelling, they found its shiny white kitchen, stark walls and hard edges quite soulless, if perfectly liveable.
Krista wanted the house to have a modern-rustic vibe with a bit of a lean into 1970s styles, but with five living under one roof it also needed to be highly functional with a new, clever kitchen layout (the previous version could only accommodate one person at a time); great joinery to utilize every nook and cranny, and be a cocooning, yet exciting, space to come home to.
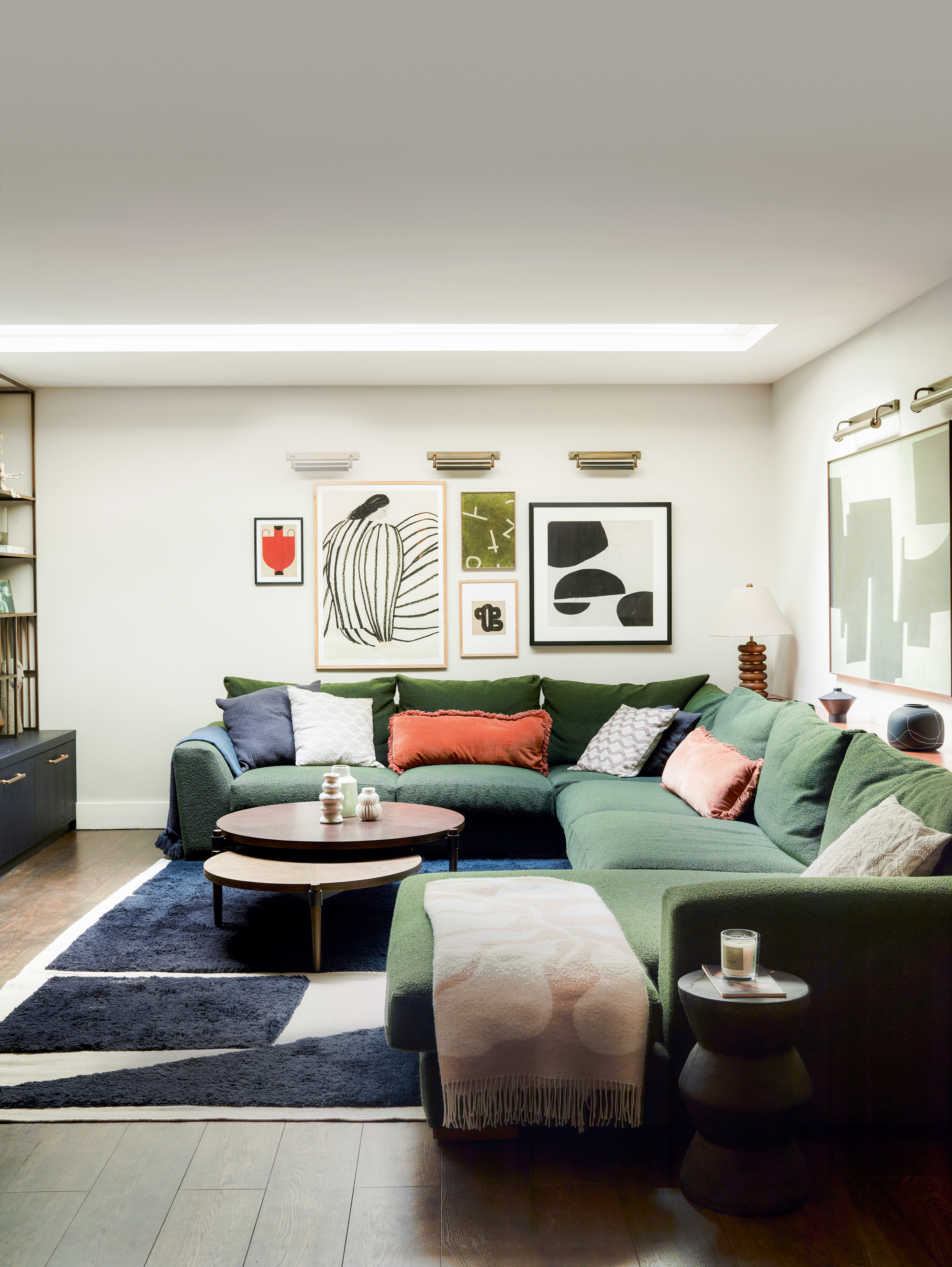
"We spend time here as a family on weekends, and the children use it separately as a quiet space for doing homework or reading," says Krista.
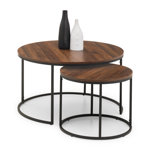
These two nesting coffee tables combine practicality and style and fit the space perfectly.
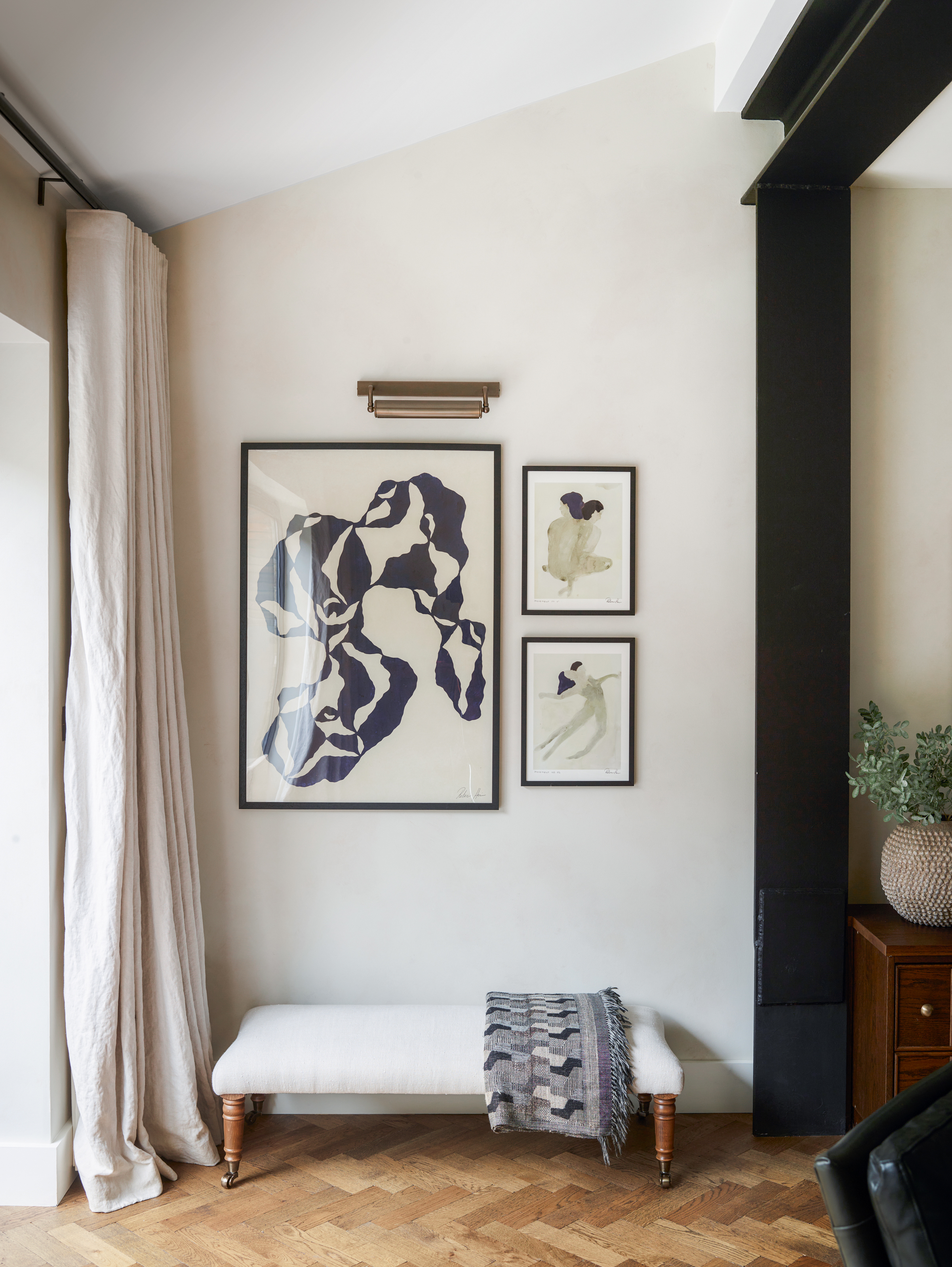
"We invested in a specialist picture hanger which was very worthwhile – it has made all the difference to how the art looks, and there is quite a lot of it throughout the house," says Krista.
Searching for inspiration, Krista discovered Run For The Hills. She fell in love with their aesthetic and found that they were brilliant at listening to her wishes, "and then making them all come together."
Be The First To Know
The Livingetc newsletters are your inside source for what’s shaping interiors now - and what’s next. Discover trend forecasts, smart style ideas, and curated shopping inspiration that brings design to life. Subscribe today and stay ahead of the curve.
Through the studio's influence, she made braver choices — a full wood kitchen, enlivened with clever detailing; a vintage-inspired bouclé and leather banquette seating to create the dining nook, and a dark, cosseting bedroom in contrast to the lighter tones elsewhere.
Almost subliminally, further 1970s themes crept in — black leather bar stools and armchairs; a beautiful leathered granite kitchen work surface, and an enveloping chestnut-coloured retro-inspired sofa.
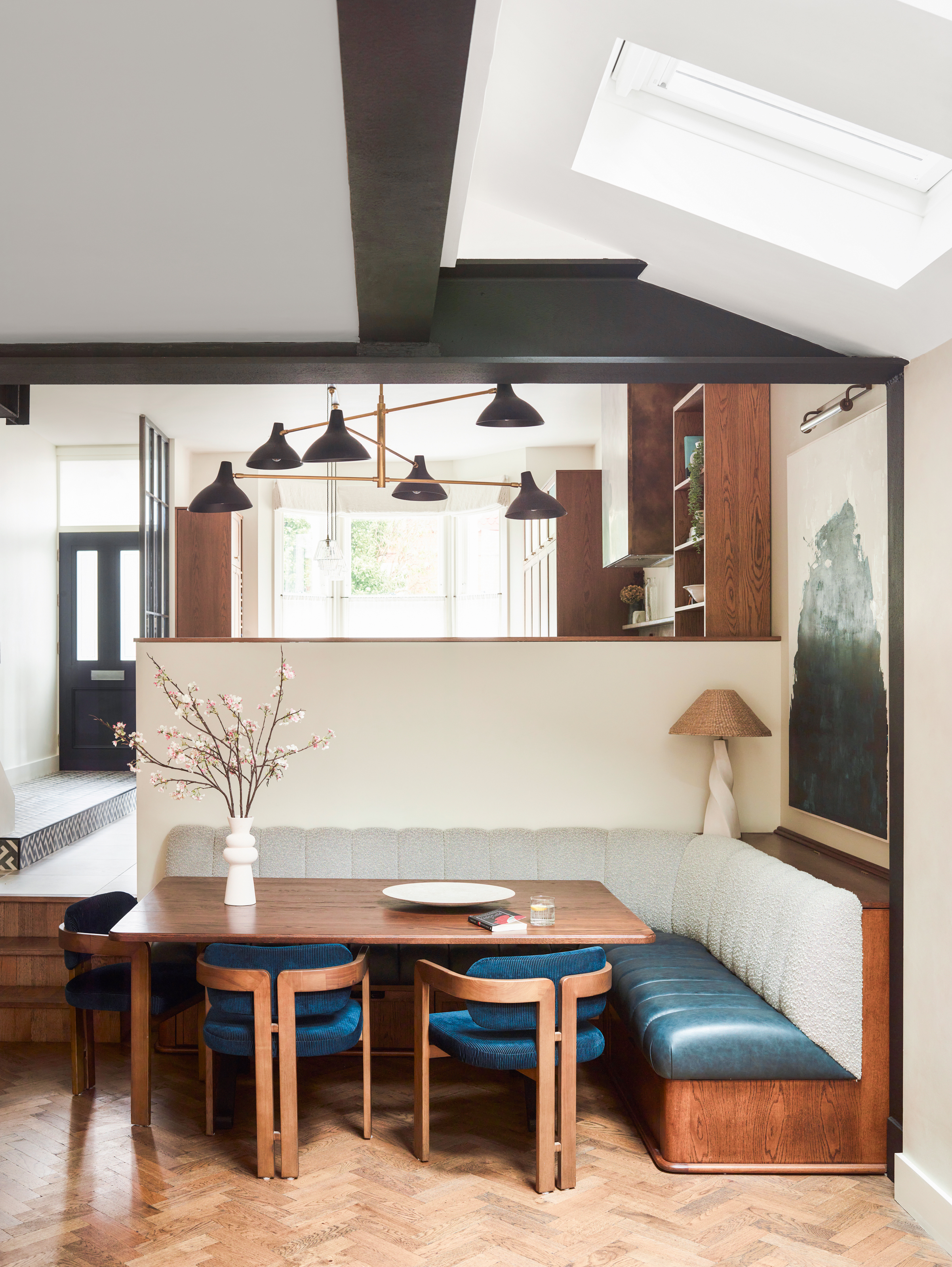
The banquette has handy storage drawers in the base for tablecloths and dining accessories, plus more flip-up storage behind the backrest.
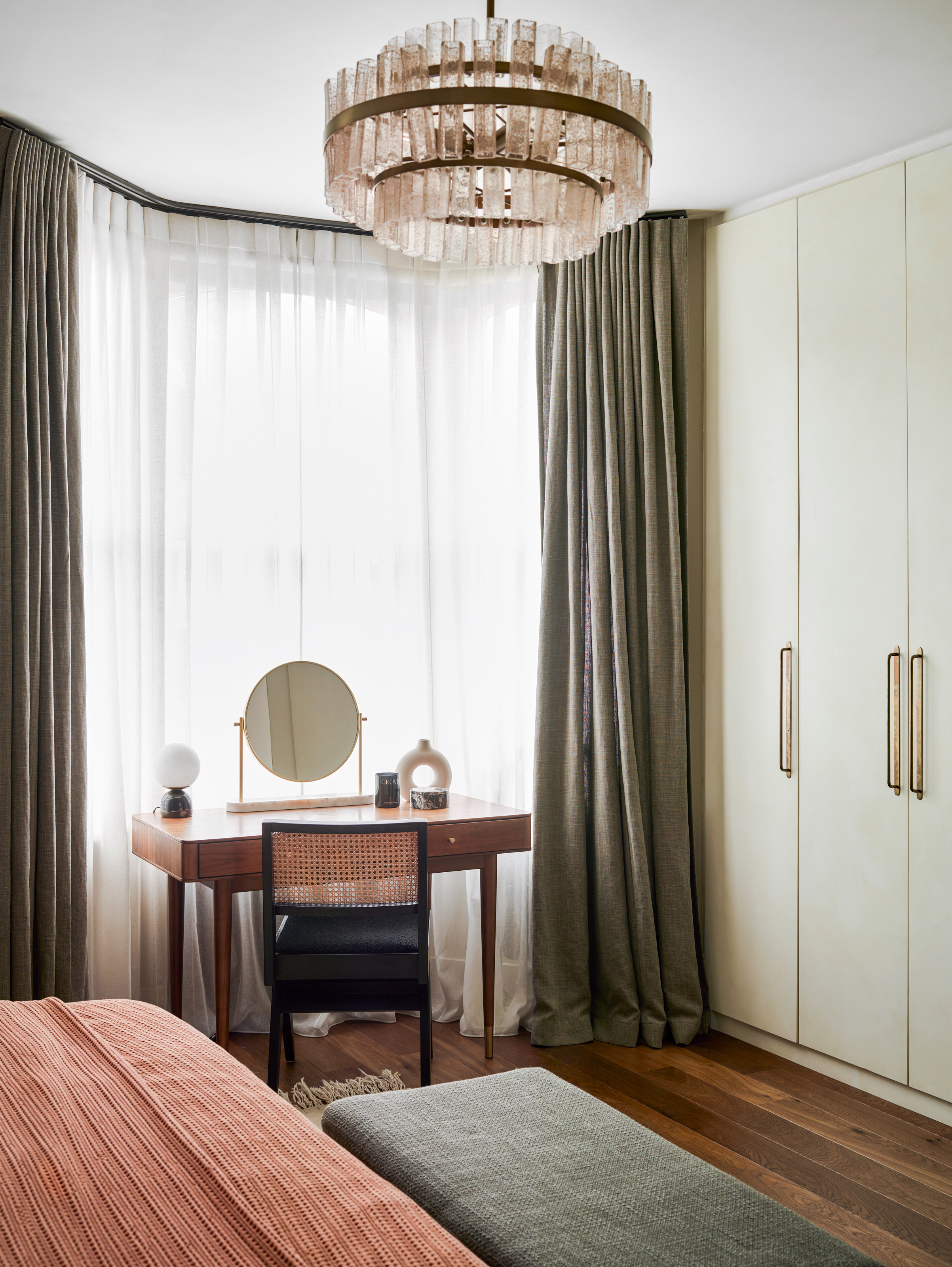
"Our brief was to create a peaceful, zen space, maximizing the sense of light from the large Victorian windows and to layer the scheme with tactile textures, in a soft, natural palette," says designer Anna Burles.
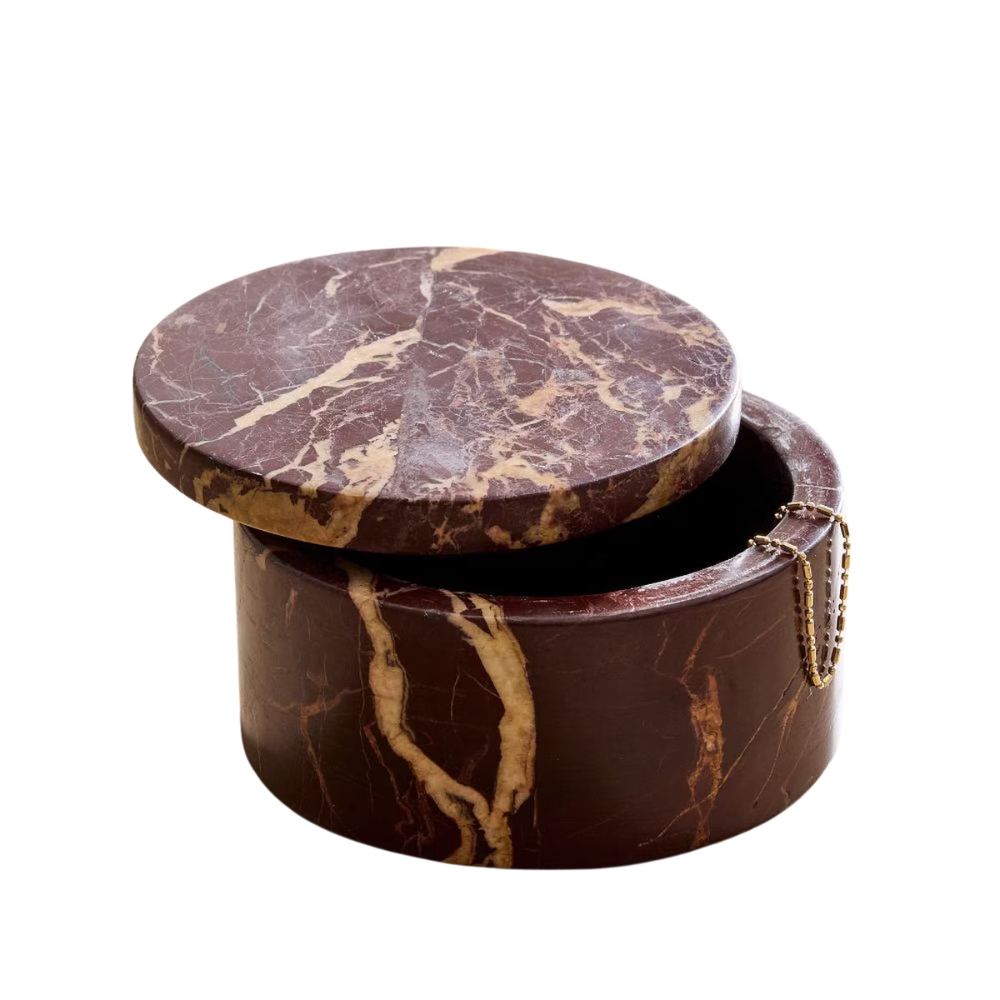
In-keeping with the bedroom's aesthetic, this handy marble jewellery jar adds a luxury feel to the vanity space.
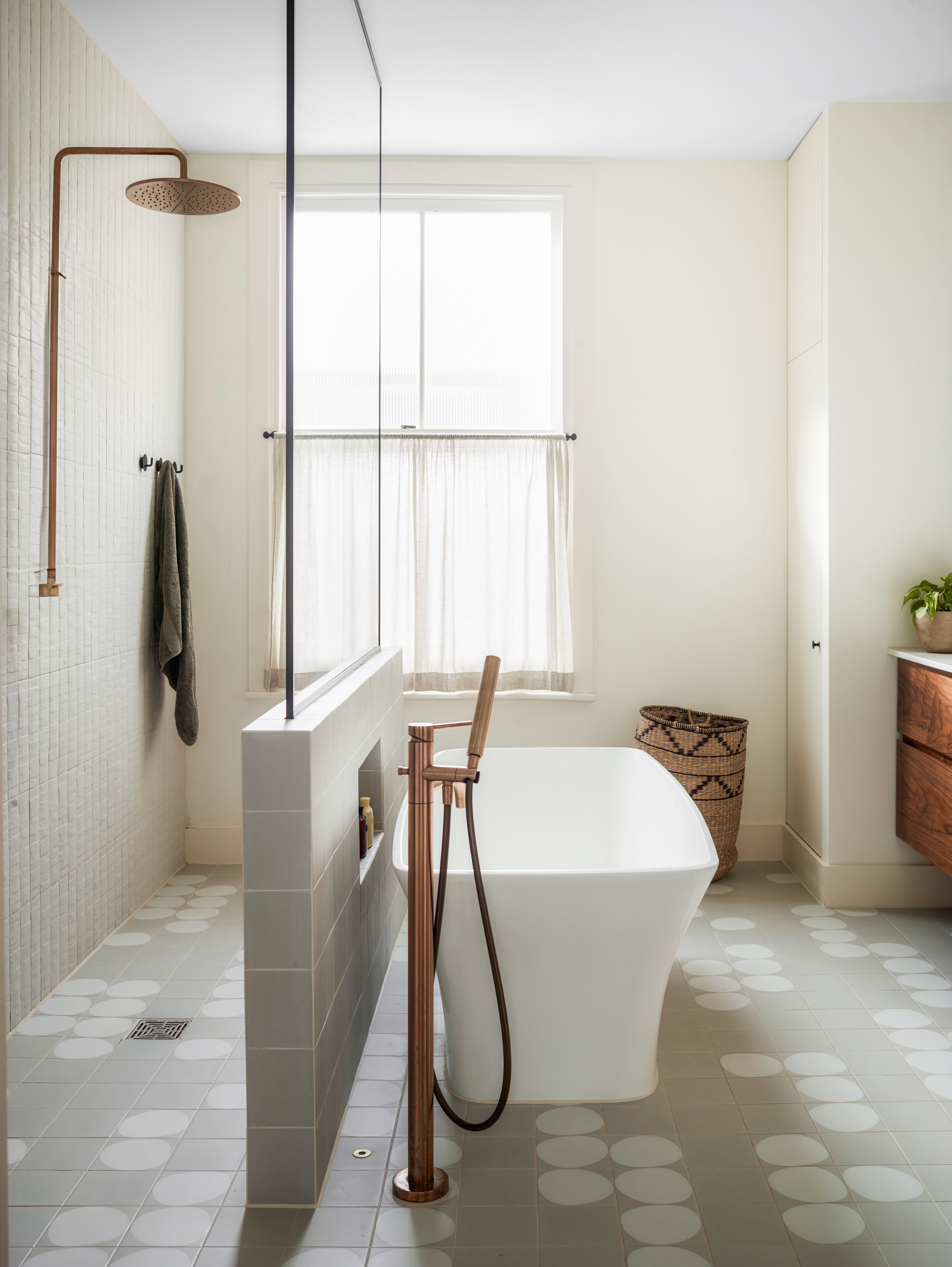
"We kept the bath, which was already here, and use it daily, which is probably unusual, but so relaxing for us both. Eric does long, stressful days and it’s his way of unwinding," says Krista.
Choosing a color palette was probably the hardest decision. "The whole living area is really one wall traversing different spaces, so I didn’t know how to approach it, but Run For The Hills showed me how subtle variations in shades could flow and blend naturally. Each room is different but segues to the next," Krista explains.
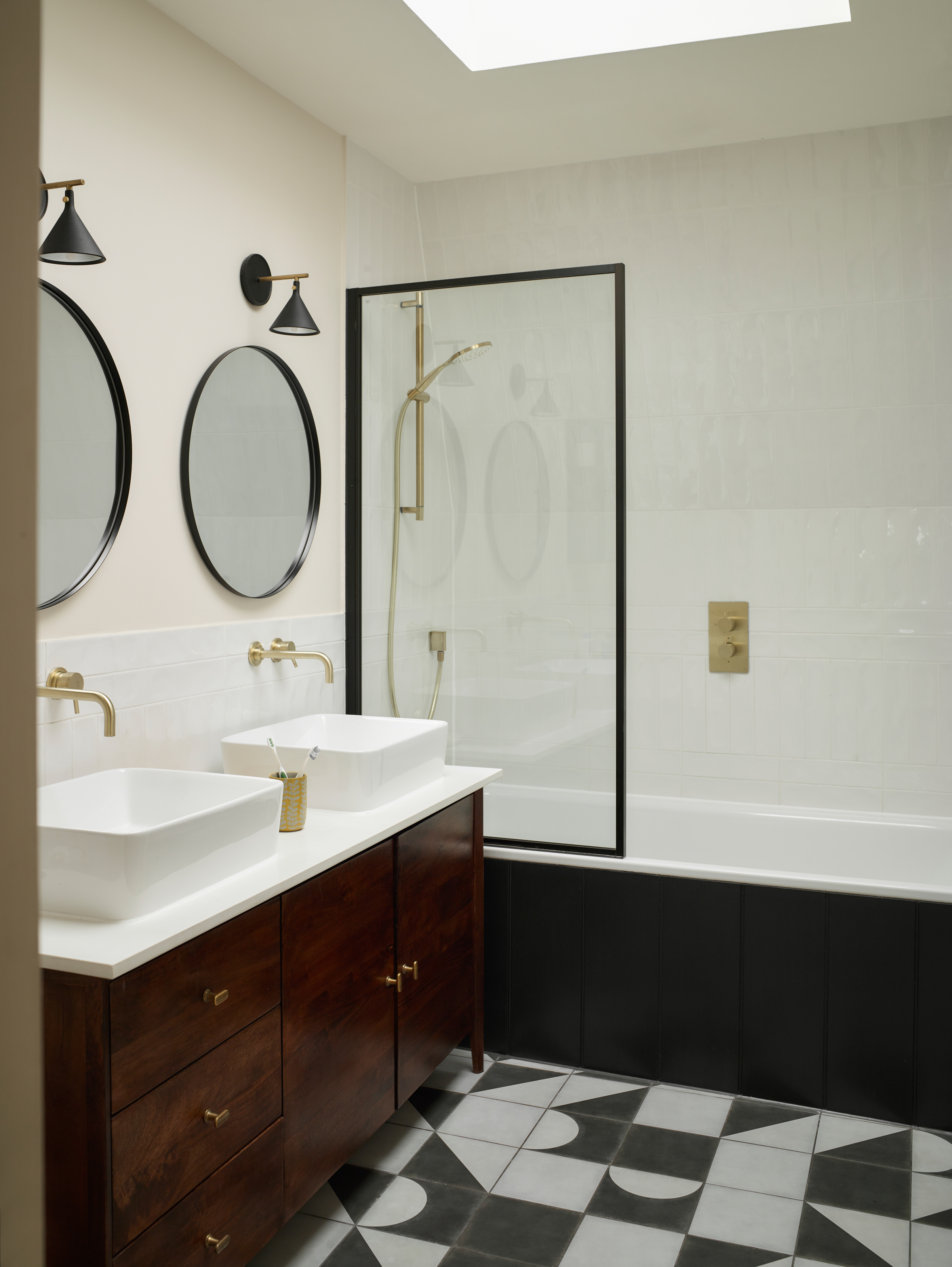
"While the children are growing, the house needed a lovely but practical family bathroom, which has been designed in richer tones, with industrial-chic touches, patterned tiles and robust brassware – all functional considerations, but without compromising on style," says designer Anna.
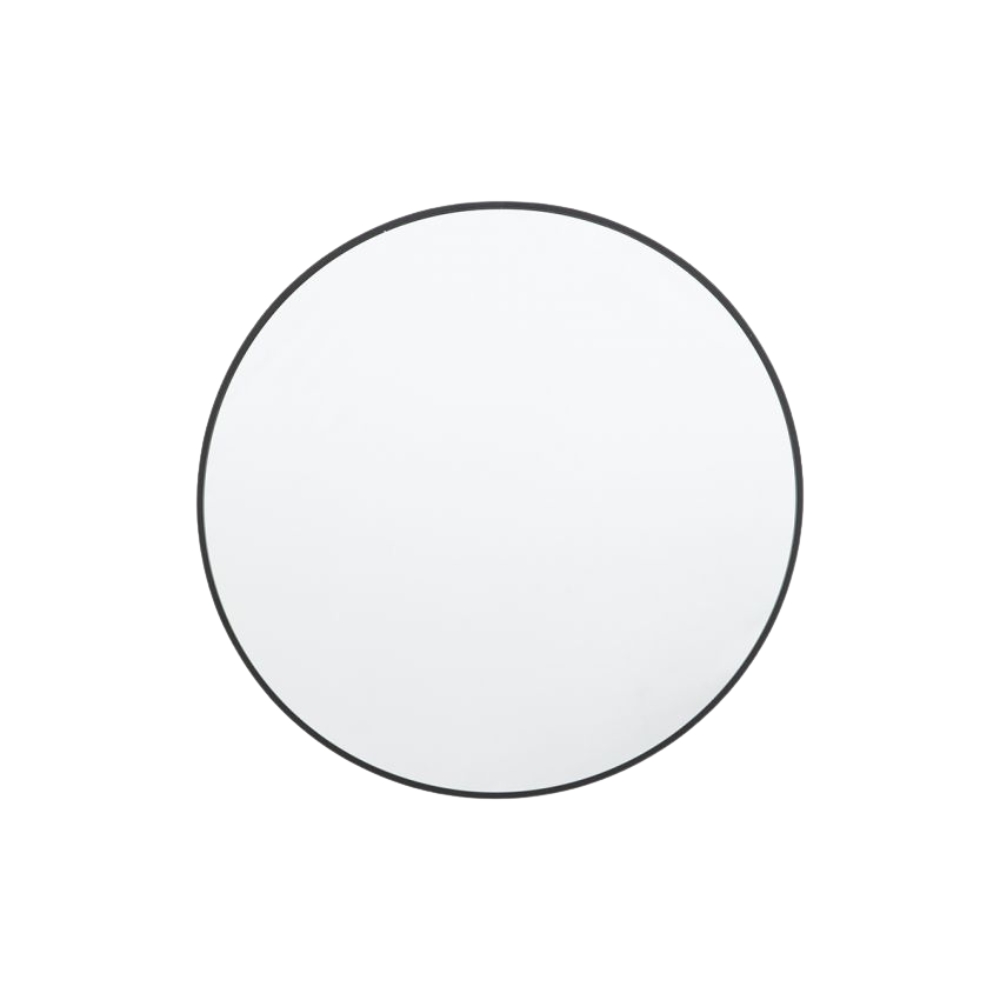
The simple, sleek look of these mirrors really match the bathrooms modern yet elegant feel.
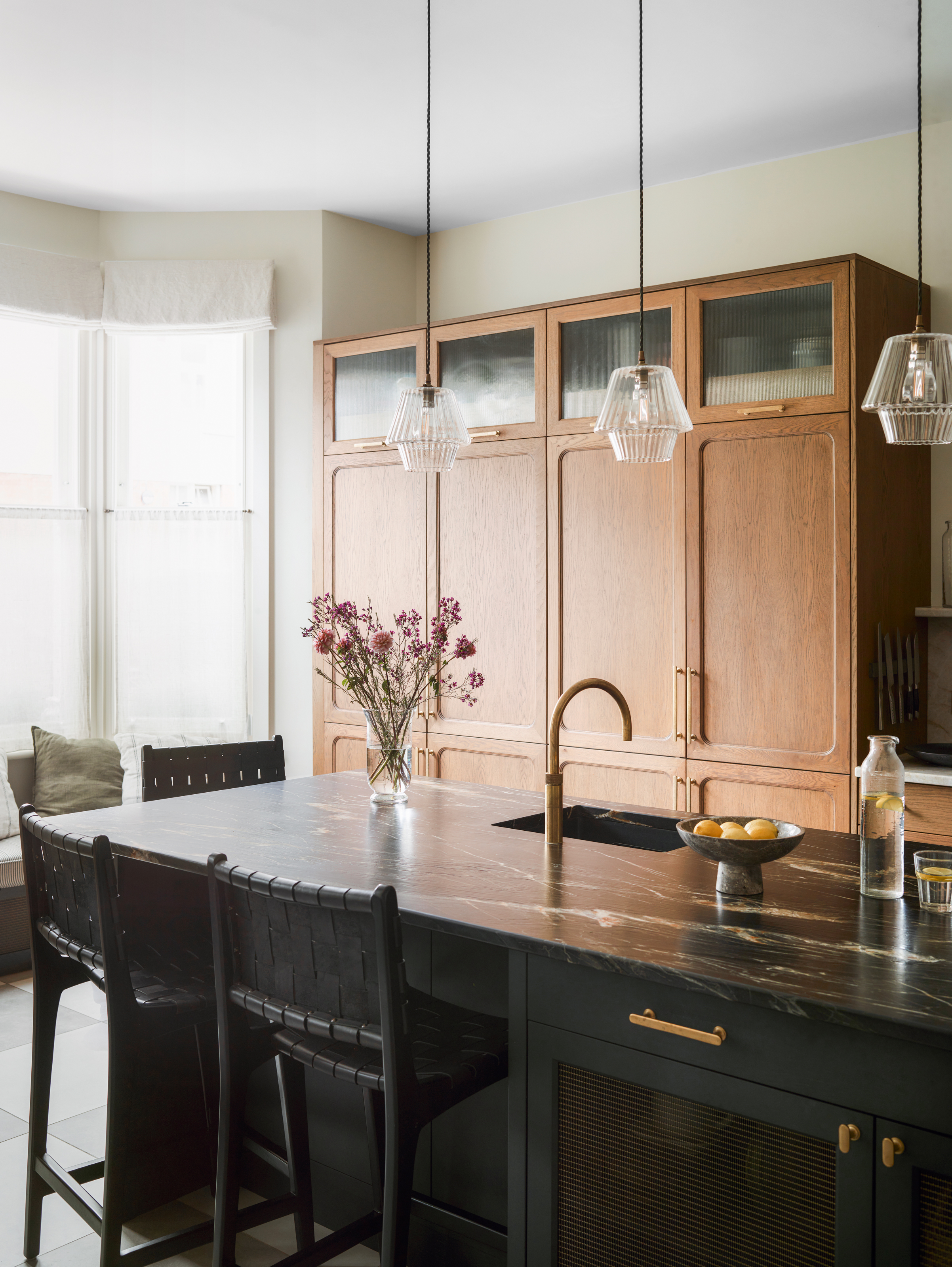
"Previously you could only have one person in this space, but now all five of us can be here together, whether it’s cooking, sitting at a bar stool or reading on the window seat," says Krista.
‘Before we couldn’t have more than one person working in the kitchen. Now, with the redesign, all five of us can pass each other comfortably’.
Krista Hargrave
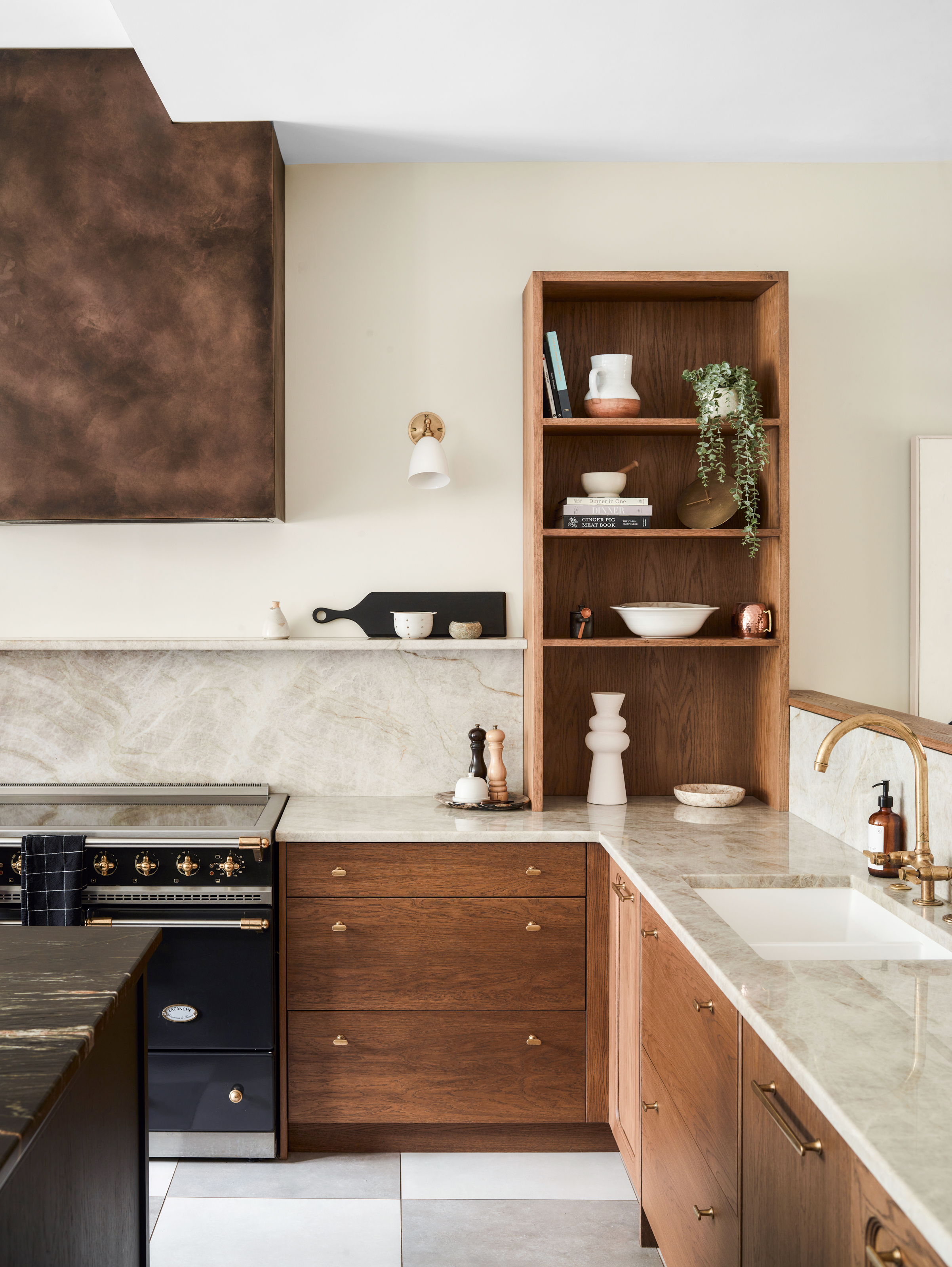
"the only structural change was to add a partition wall, with the dining room banquette on the other side. It meant I could have a side run of units and an extra sink, plus another dishwasher. I love cooking, but it can get messy and these extra elements mean that it’s very quick to clear up," says Krista.
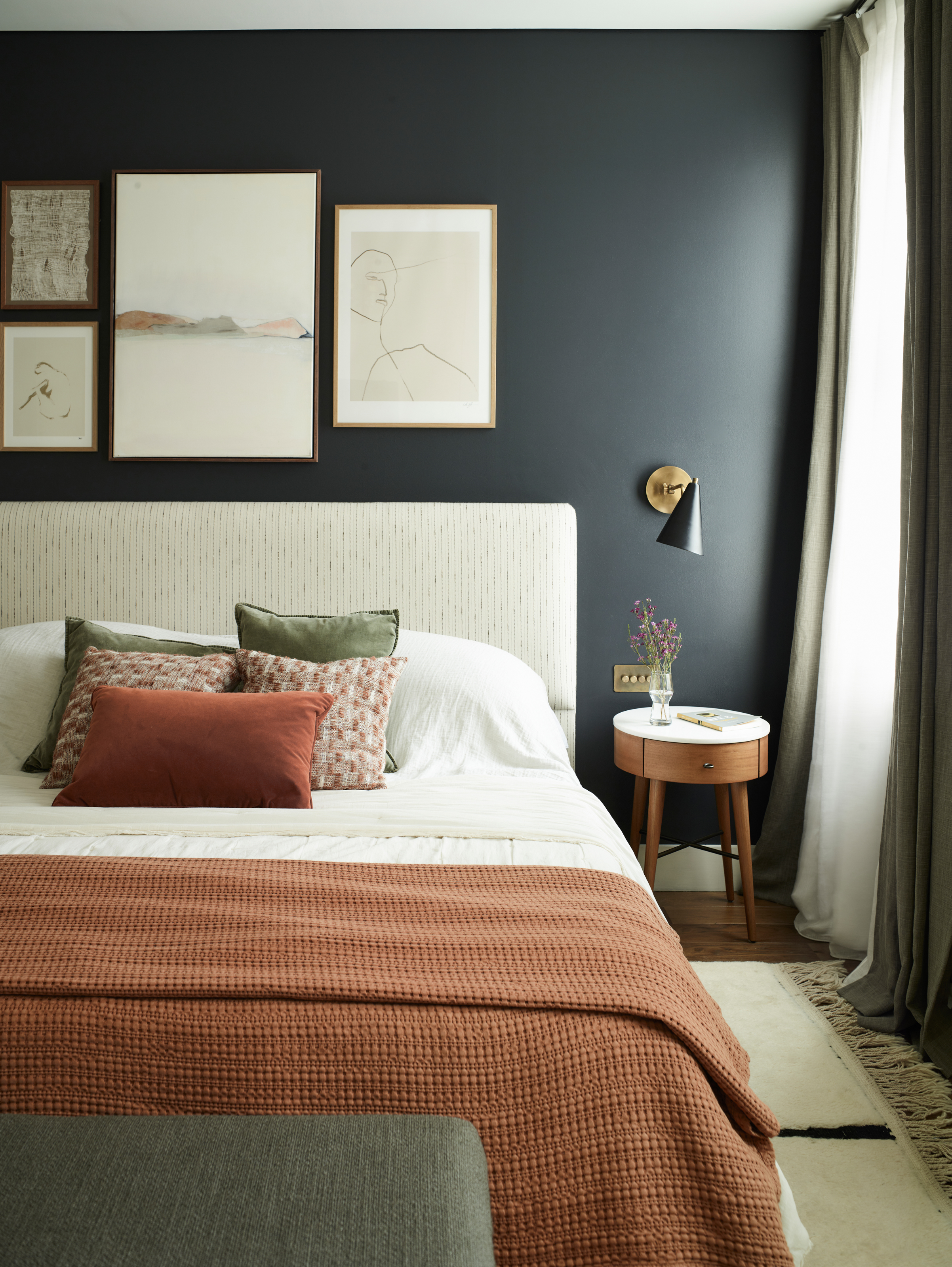
"This is darker, more cocooning and our sanctuary when we want to escape from the rest of the house. We’ve found that we’ve got to a stage where we generally go to bed before the girls now," says Krista.
Trumping the courageous design decisions, the family opted to live in the house for the two years of the renovation, moving into the basement while the top floors were done, then upstairs while that was completed.
"We did give ourselves six months off before tackling the ground floor where all the major work happened, which was why, combined with lockdown, it was quite drawn out," says Krista, "but thanks to Run for the Hills, the end result was more than worth waiting for."
Now their urban dwelling is very much home. "Unless life happens, we aren’t planning on going anywhere," she says.
A legendary houses editor, Mary Weaver held the job of Homes Editor on Livingetc for over a decade. She set the aesthetic for which the brand has become known. She is now a freelance stylist, art director and writer, regularly contributing to Livingetc and overseeing the brand's successful House Tours franchises of live and webinar events.
-
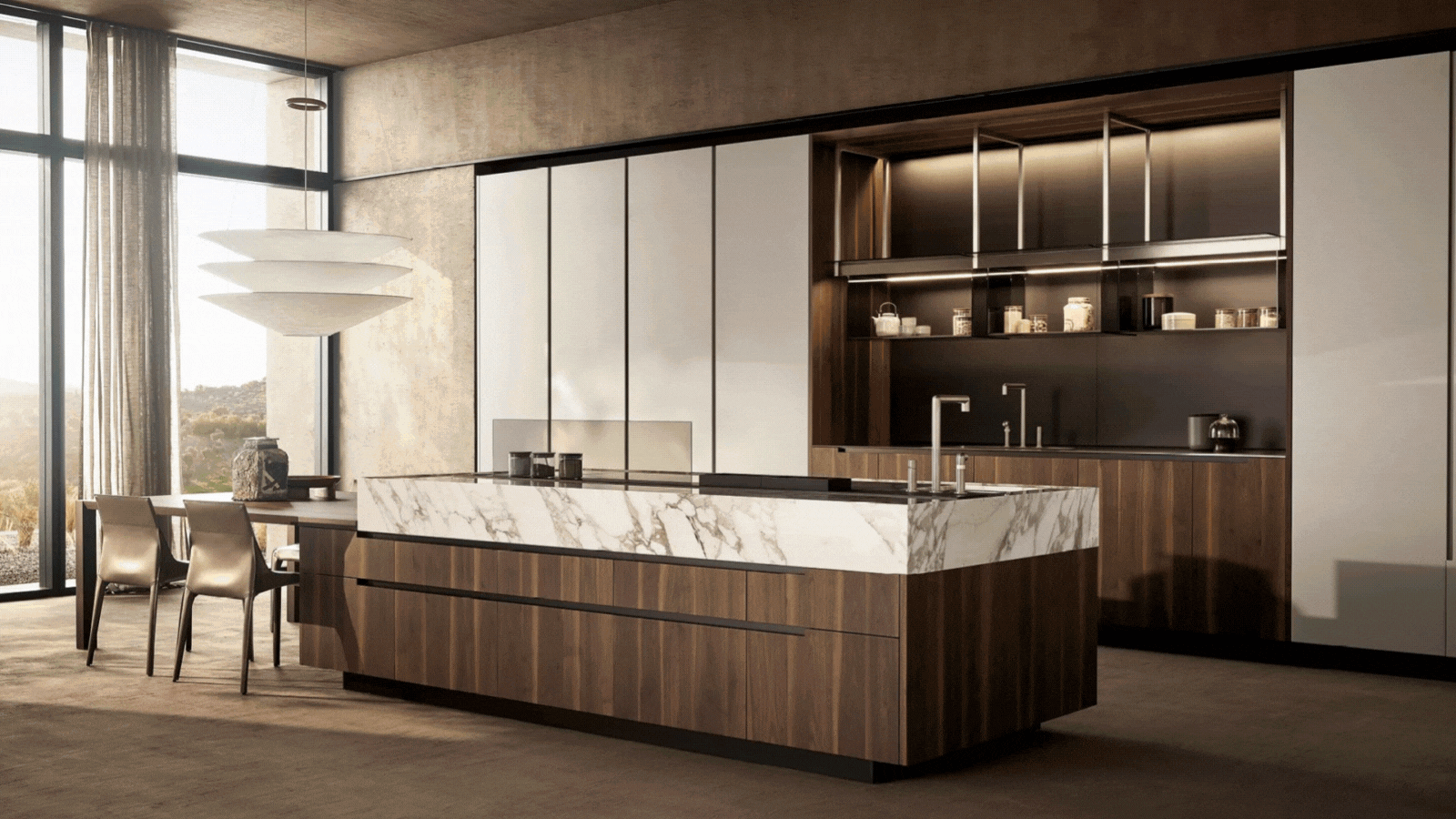 Italian Kitchen Trends — 5 Emerging Ideas From the Chicest Italian Designers That I Predict Will Go Global in 2025
Italian Kitchen Trends — 5 Emerging Ideas From the Chicest Italian Designers That I Predict Will Go Global in 2025Fresh from Milan Design Week, these are the exciting finishes, styles, and innovative materials I can't wait to see in more kitchens this year
By Faiza Saqib Published
-
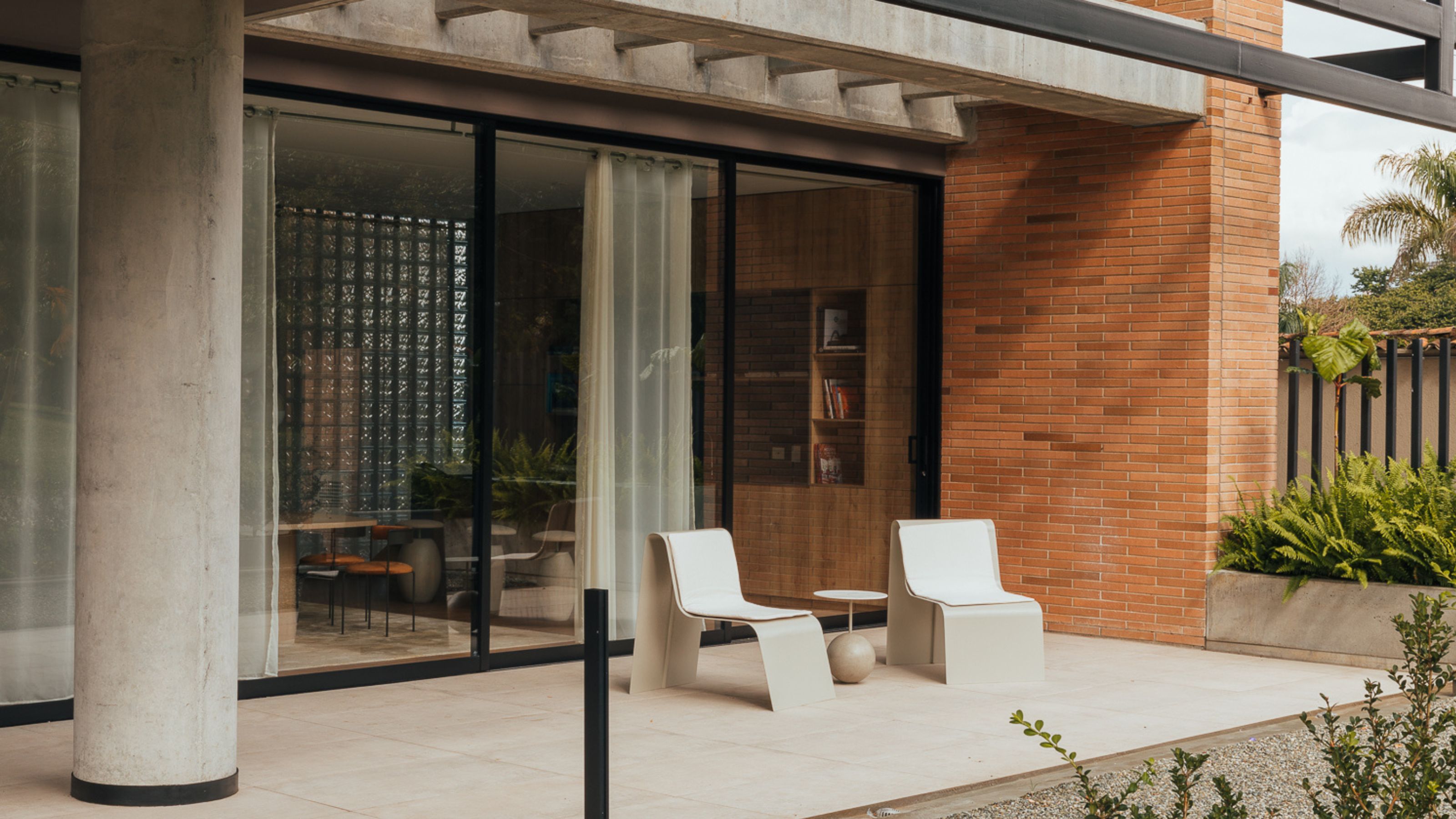 Small Patio Ideas — 8 Clever Ways to Style Up Even the Tiniest of Outdoor Spaces
Small Patio Ideas — 8 Clever Ways to Style Up Even the Tiniest of Outdoor SpacesIf you're dreaming of turning your small patio into a dream space the right combination of practical and creative ideas will help you max up its potential
By Sarah Wilson Published