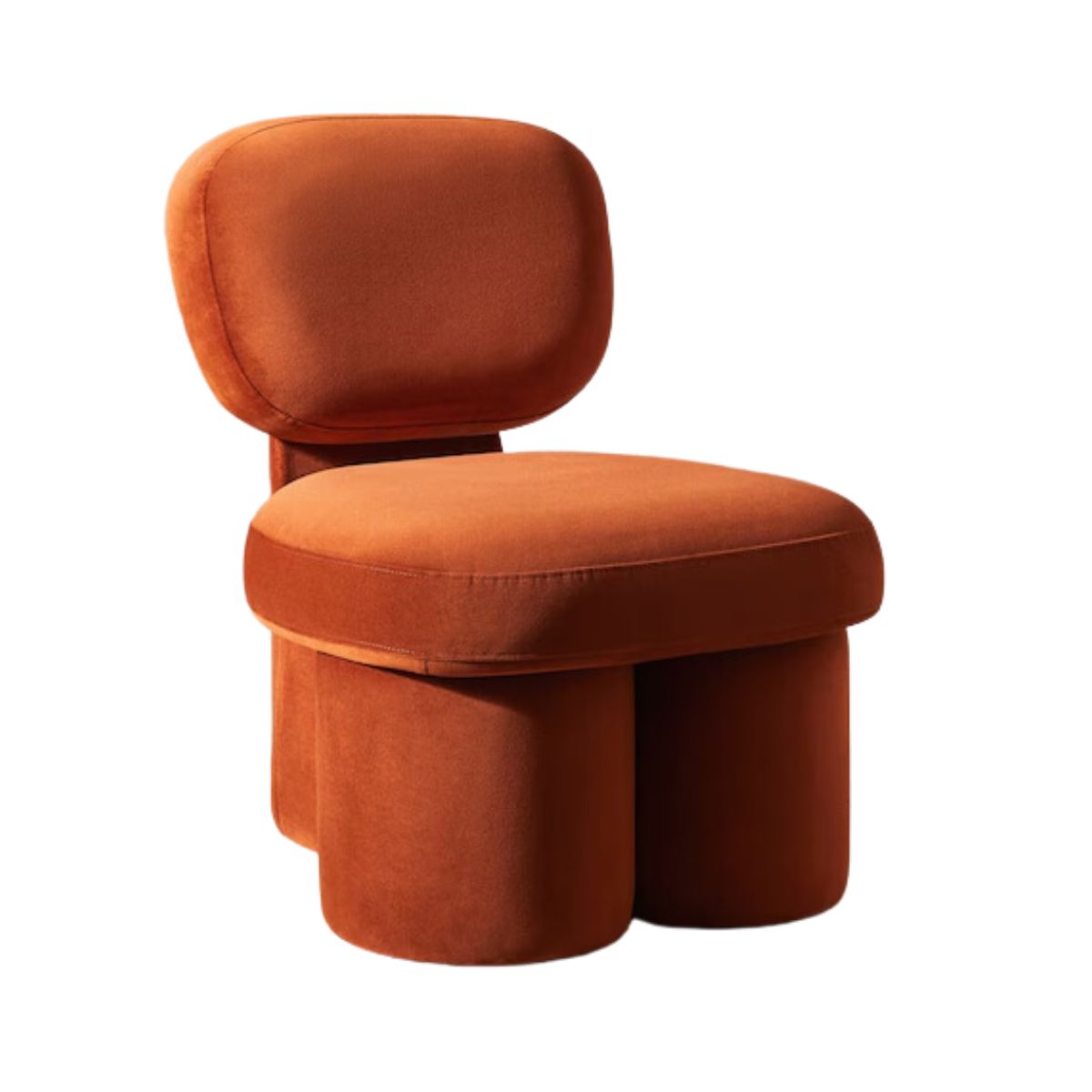The Wallpapered Ceiling in This West London Home's Living Room Brings Together a Sri Lankan-Inspired Color Palette
Spectacular feature walls abound throughout this house, where rooms go from elegantly neutral to bold and beautiful each time you turn a corner
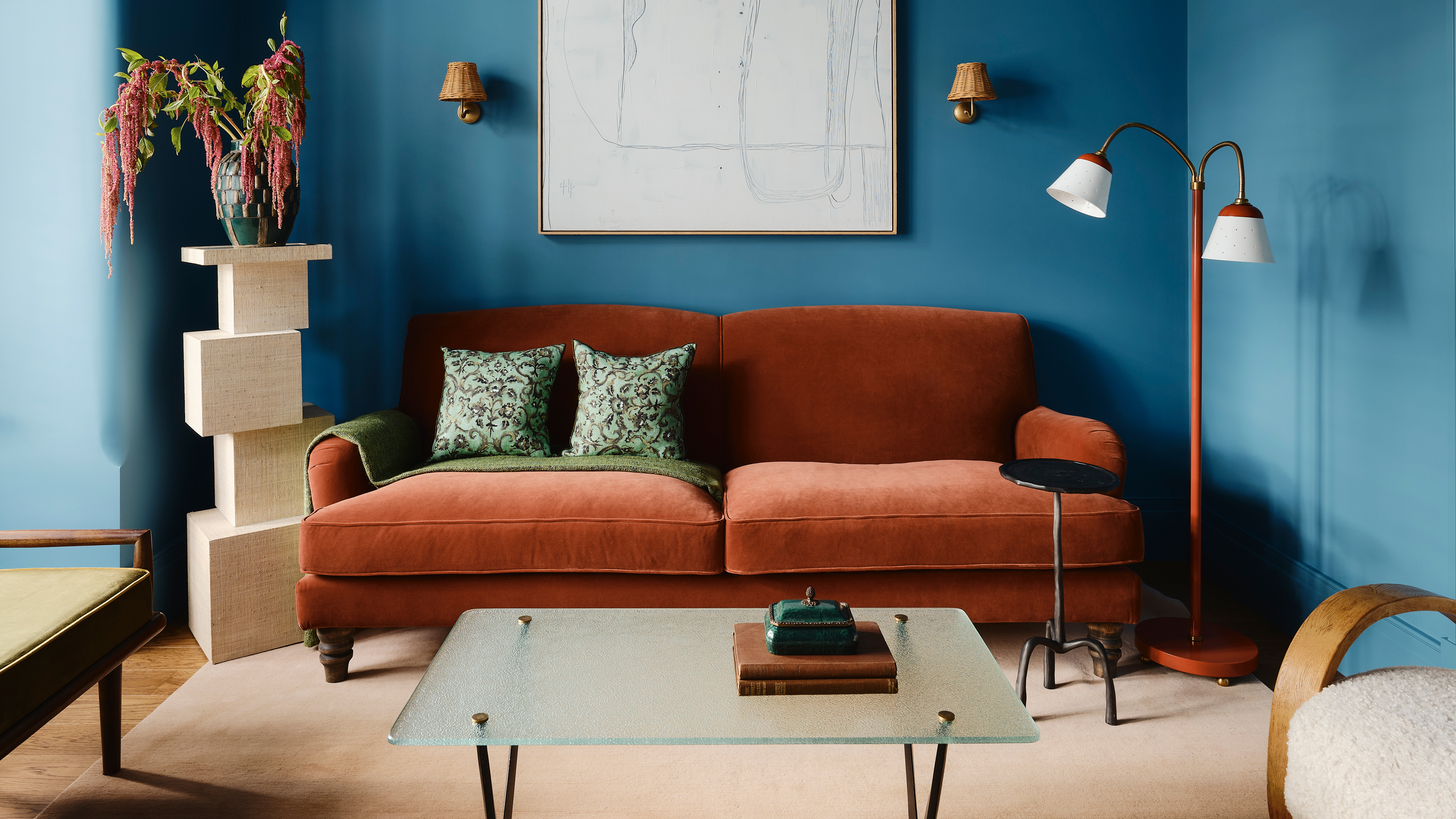
Alicia Meireles didn’t know what to expect from working with the first-time owners who approached the team at OWN LONDON to revamp their West London home. But, pairing a love of color and bold design with a desire to incorporate their Sri Lankan heritage gave the team more than enough to work with.
OWN's creative director notes that this was the client's first experience with a large-scale design project but that their goal to add a sense of history and heritage to the building struck a chord with the designer. Armed with an exciting brief, they started on creating the “warm and welcoming family home” that the clients wanted so desperately.
It was the house’s 19th-century facade, beautiful lateral space and high ceilings that initially drew the owners to the property. Small period details that the family had fallen for, like the stained-glass front door and cornicing details, were kept and allowed to shine thanks to a harmonious but vibrant scheme. Balancing open-plan layouts with an inviting color palette, inspired by Sri Lanka and seen most vibrantly in spaces like the living room with the wallpapered ceiling, meant none of the house's original Victorian charm was lost, but instead brought up to date and made to reflect its owner’s taste and heritage.
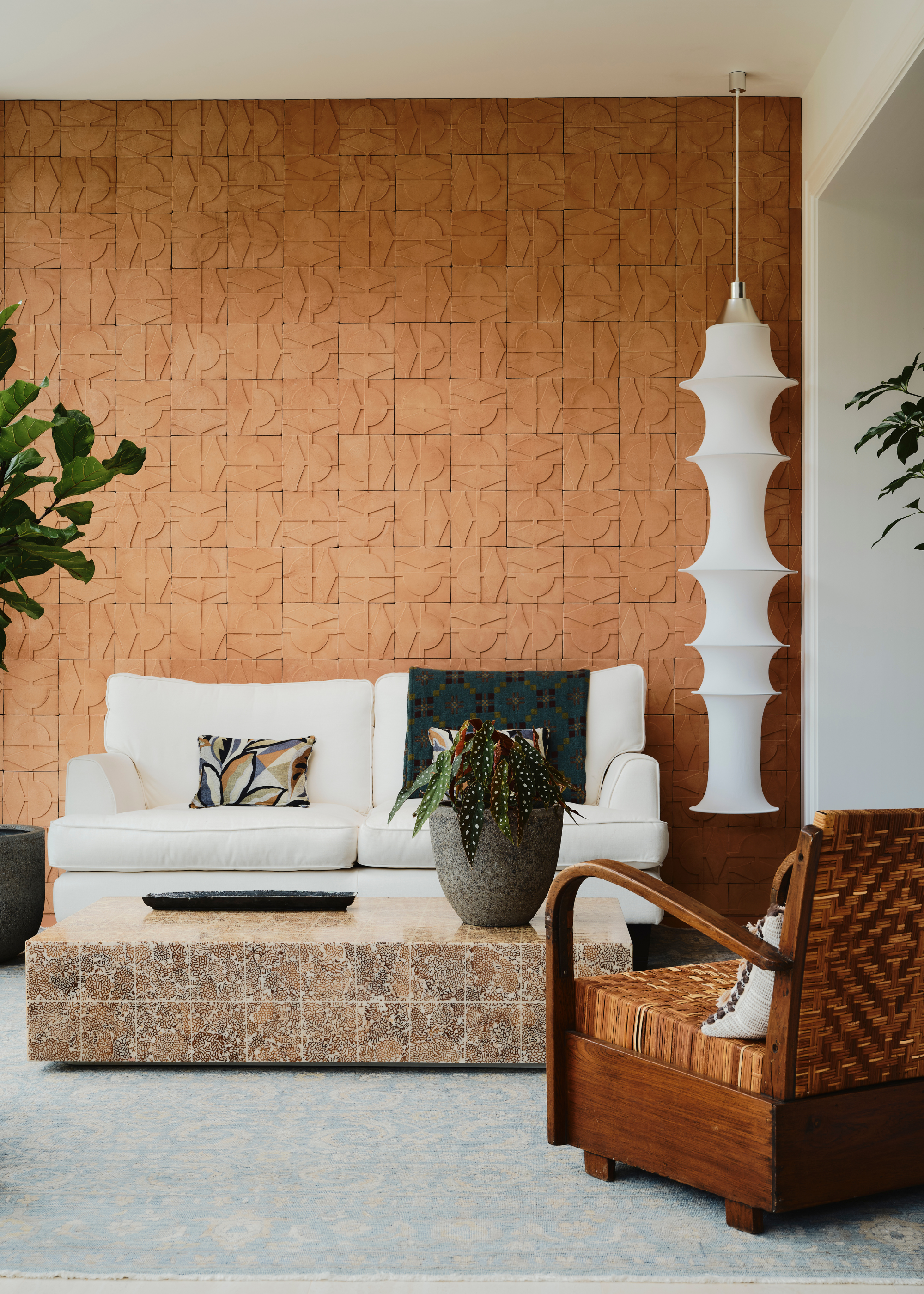
"The orangery with the textured tile behind is very much a morning room," Alicia says.
“Having been renting homes that lacked that sense of personality, there was a desire for this house to bring them memories of their childhood,” Alicia says. “Very quickly the team realized they were not afraid of color or bold designs, so the magic started.”
Given the go-ahead, OWN LONDON set out to incorporate natural textures and hues that brought a sense of nostalgia to the family’s new home. The team infused the palette with deep shades that complemented a more subtle base, pulling in Sri Lanka’s rich heritage of natural dyes and handmade textiles.
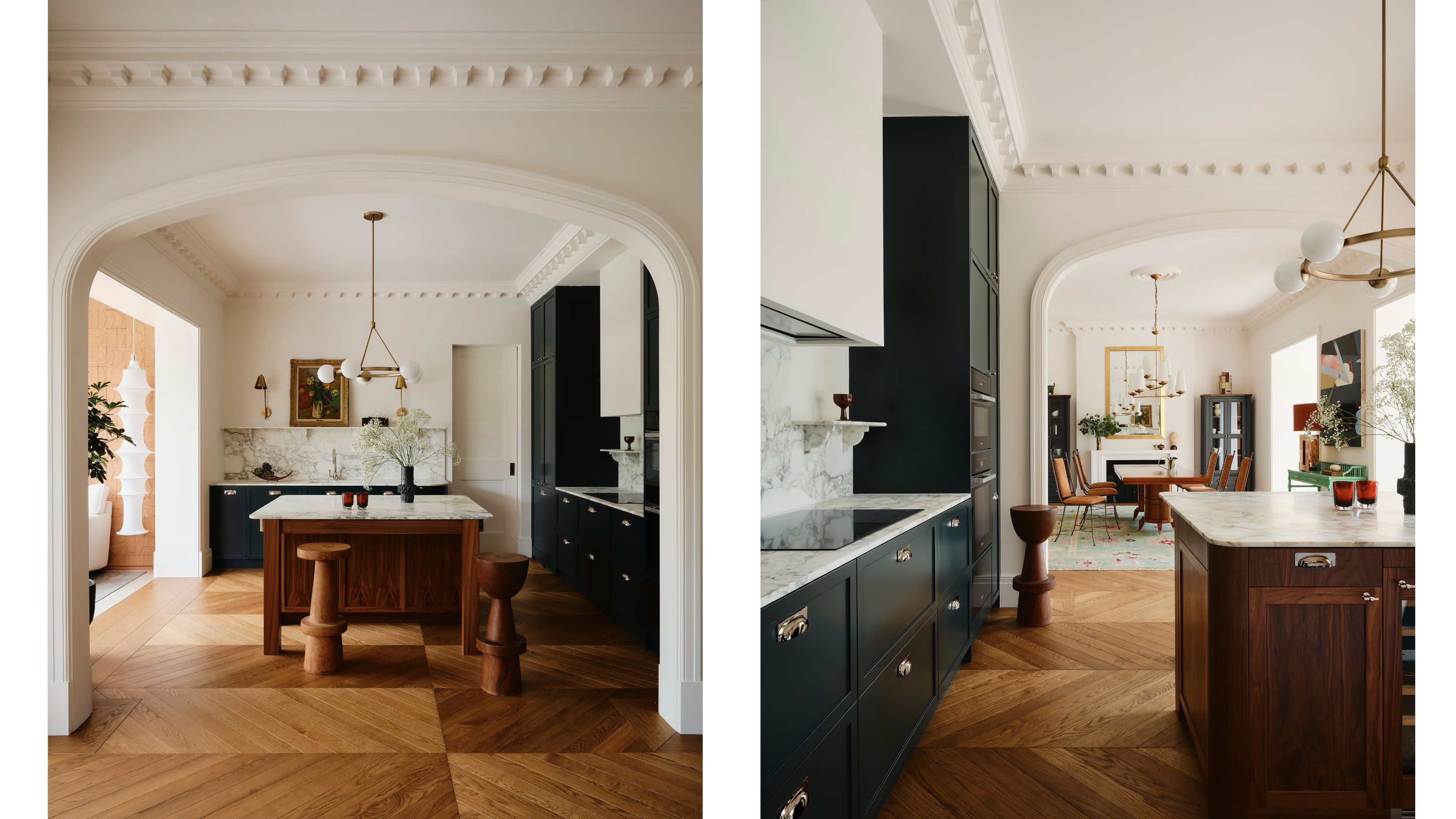
"The connection between kitchen and dining didn’t exist before, we knocked down walls and completely re-arranged the layout to respond to their needs."
When it came to balancing principles from Sri Lankan tradition with the fresh design the couple asked for, Alicia said that the team kept the client's wishes at the forefront of all their decisions. "The owners both live pretty hectic lives and want to return home each day to something that is comfortable yet pleasing to the eyes," she says. "So balancing comfort and aesthetics was our principal focus."
One of the key changes they made was in opening up the floor plan. While many of the Victorian property's features helped ground the home, the 19th-century layout meant the building was divided into small rooms and narrow corridors which weren't best suited to modern living, and made the kitchen feel small.
Be The First To Know
The Livingetc newsletters are your inside source for what’s shaping interiors now - and what’s next. Discover trend forecasts, smart style ideas, and curated shopping inspiration that brings design to life. Subscribe today and stay ahead of the curve.
While these larger structural changes made a big difference to the home, the true genius of the team is seen in their balanced use of color throughout the home. "Both owners grew up in leafy Sri Lanka living a very outdoorsy life so bringing the outdoors in was a must," Alicia recalls. "The introduction of terracotta tiles in the new extension was a no-brainer because it responds to that need but also pairs well with the orange brick walls from the original building."
When deciding how to approach putting the couple’s Sri Lankan heritage at the center of their scheme, Alicia and her team selected a few guiding principles to run all their decisions through. "The attention to craftsmanship details and the desire to bring the outdoors inside. Inspiration came from different fronts: some photographs the client shared, their passion for textured surfaces, and colonial-style furniture," Alicia says.
Materials and color were chosen with precision, so that no space or object felt unconsidered. The resulting design combines tones of terracotta with calming creams and textured fabrics to add intrigue and warmth. A bold blue living room where the family watch TV is one of the most striking spaces.
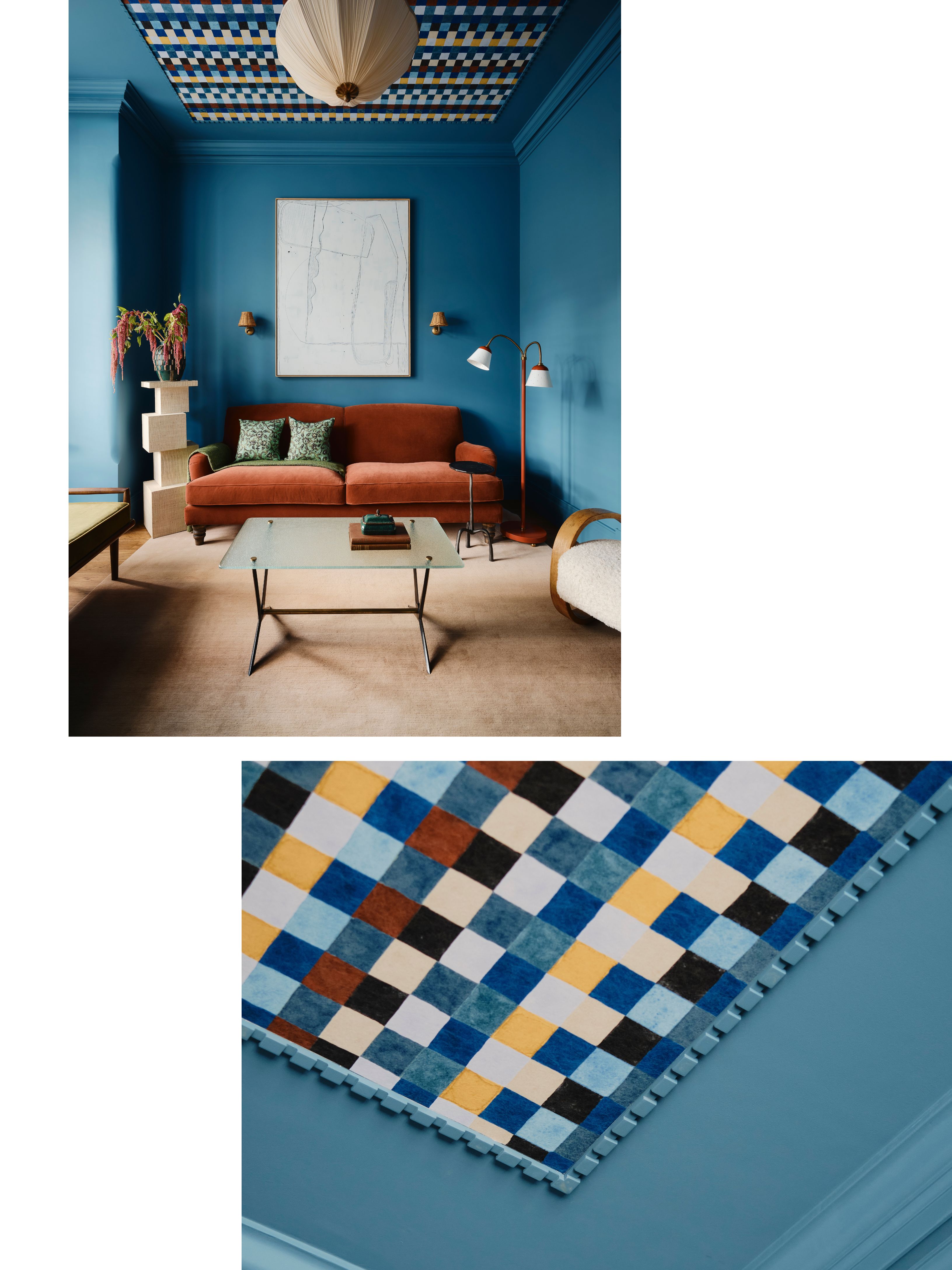
"The TV room with the dark blue walls is more of a nighttime, cozier feel type of mood."
Opening up the floor plan means that the owner's get more use out of every square inch of their property, meaning none of their living space is wasted. While the open-plan arrangement allows the space to be more useful, it also presented an opportunity for the design team to section out the home with a clever use of color, keeping the sense of utility while not compromising on light or taking up space with physical partitions.
"The house is very big which allowed us to create different pockets of interest with different moods." Alicia says. The orangery, a new extension for the property, is a particular success, and one of the couple's favorite areas.
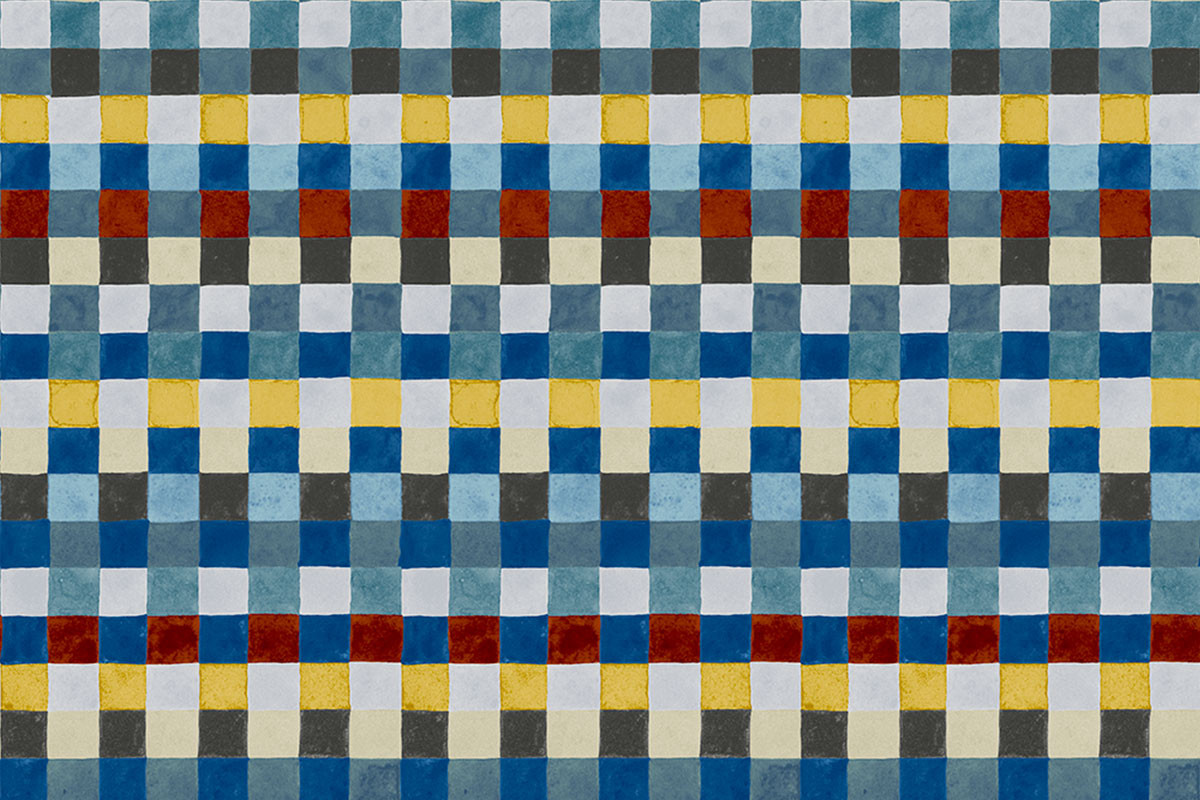
Price: £75 per roll
The painterly wallpaper the designers used on the TV room's ceiling.
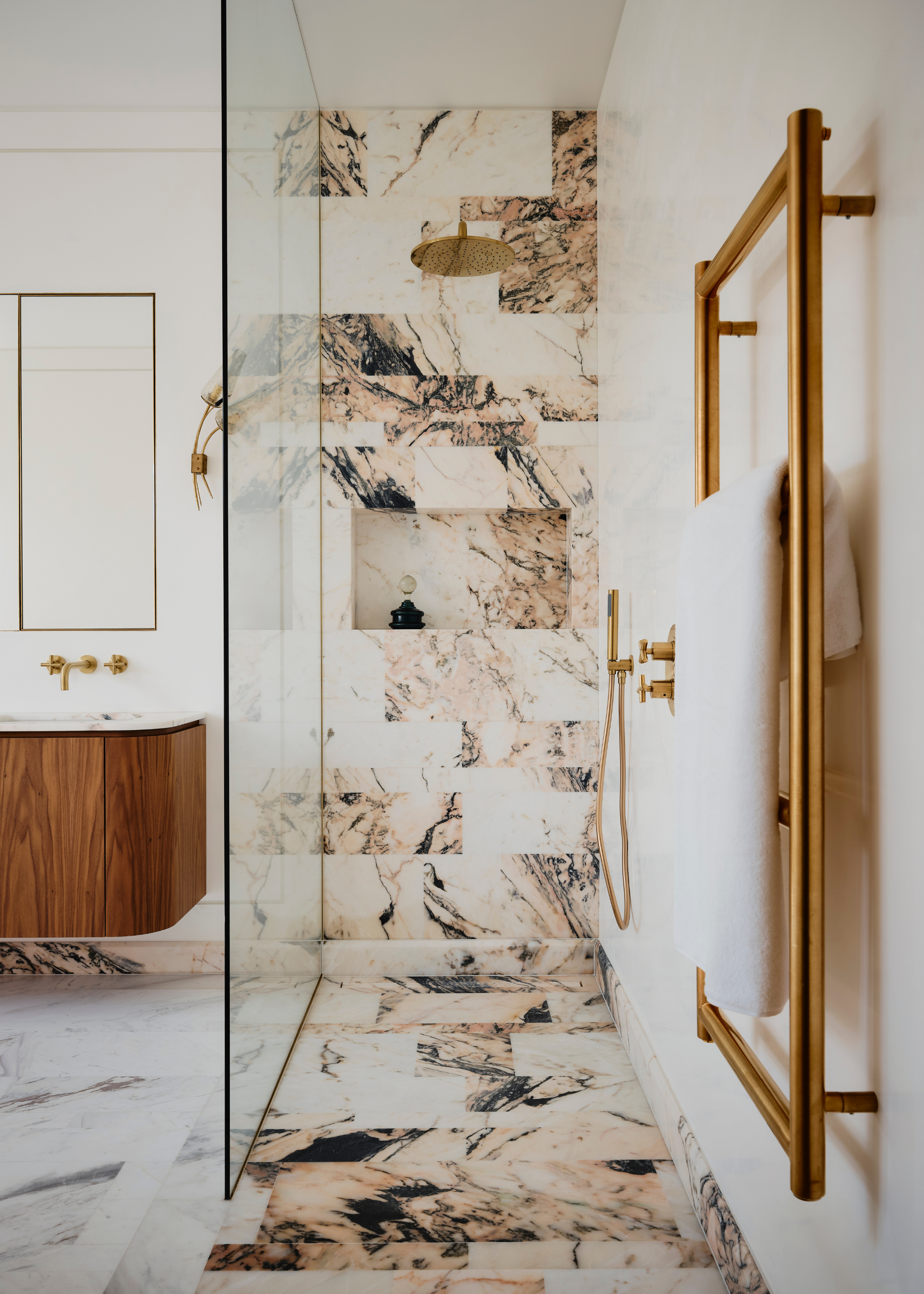
A more neutral palette is used in some areas of the home, but often in equally bold applications.
When it came to the individual spaces, the designers continued to divide the space. The property's size lent itself to this set up, with the modern bathroom using texture and natural materials to create interest and subtly divide up the different functions of the space.
"The main bathroom is very large, and we felt the need to almost subdivide it, even if only visually. We looked at ways to do it with different bold stones, but it felt overpowering considering the scale of the bathroom," Alicia says. "In the end, we decided to keep the bold stone on either side of the vanity and accentuate it with a tile layout, keeping the central core more calm."
These same principles carry through into the bedroom, this time using soft textiles as a parallel to the ensuite bathroom. "This was also the approach with the master bedroom, where the headboard has a strong colorful pattern but the walls remain calm with a neutral color."
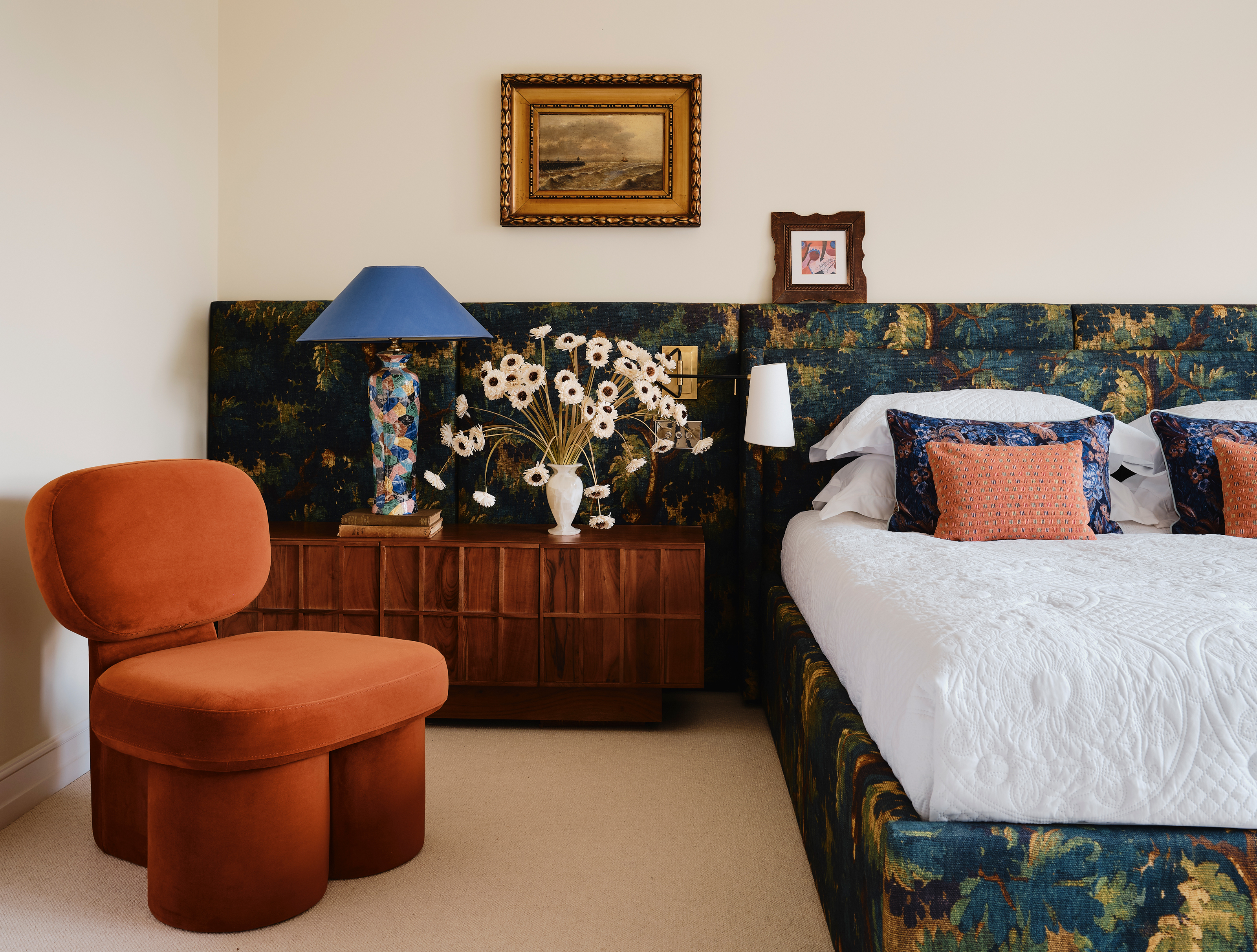
Throughout their design, a neutral palette has been disrupted with a bold use of color clearly denoting the function of each space. Open plan living carries light through the downstairs living area but never compromises on warmth, inviting family, and friends into a functional yet beautiful space.
Sri Lankan design has been welcomed into the capital and infuses every corner of this home with a sense of history, calling on natural textures and hues that embrace both modern design and the client's heritage. What a place to call home.
Find more from Alicia Meireles and the team at OWN LONDON..
After completing her Bachelor's in Art History and Maths at The University of Exeter, Daisy moved to London to study MA Magazine Journalism at City St George's. Alongside her studies, she works as a freelance writer, with a particular interest in interiors, art, and lifestyle.
-
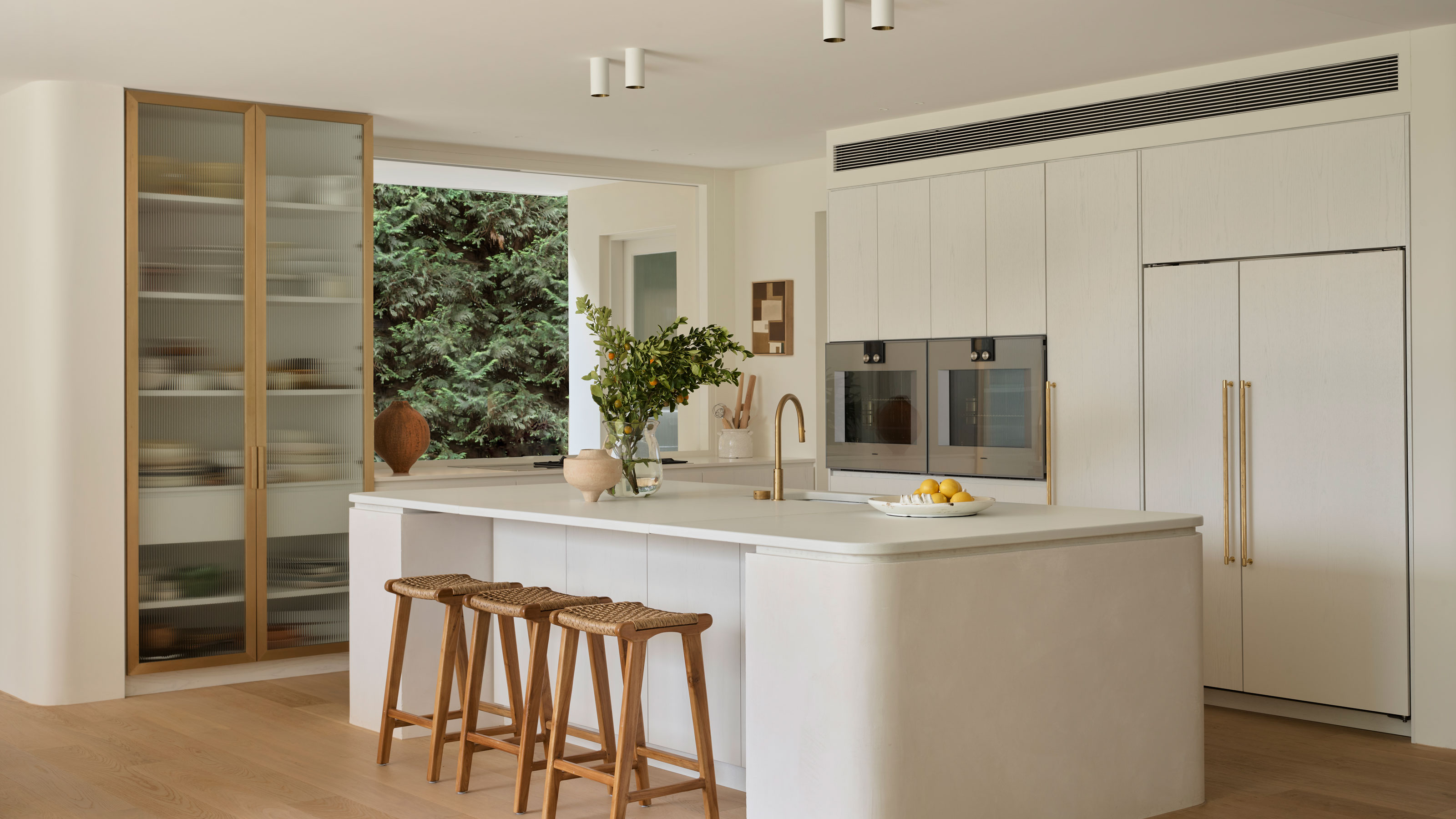 What Can I Choose Instead of Brass Taps? 4 Finishes That Are Emerging in 2025's Kitchens and Bathrooms
What Can I Choose Instead of Brass Taps? 4 Finishes That Are Emerging in 2025's Kitchens and BathroomsIf you want to try something a little different for your kitchen or bathroom finishes, these are the trending styles in taps beyond classic brass
By Seraphina Kyprios Published
-
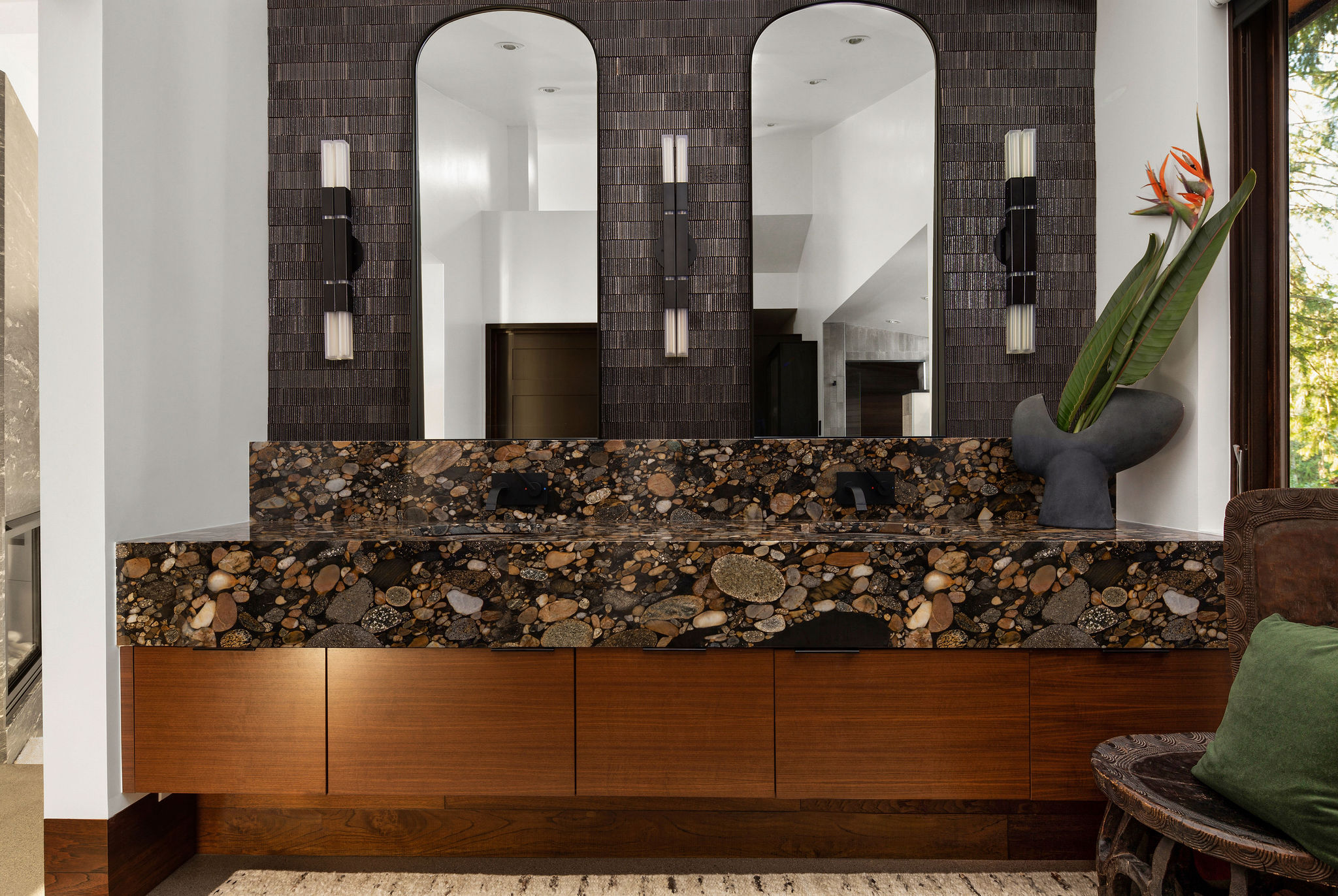 How to Make a Bathroom Look More Expensive — 5 Simple Upgrades That Will Elevate Your Space Instantly
How to Make a Bathroom Look More Expensive — 5 Simple Upgrades That Will Elevate Your Space InstantlyIf you're on a mission to create an elevated, luxe-feel bathroom on a budget, our experts are here to help
By Maya Glantz Published
