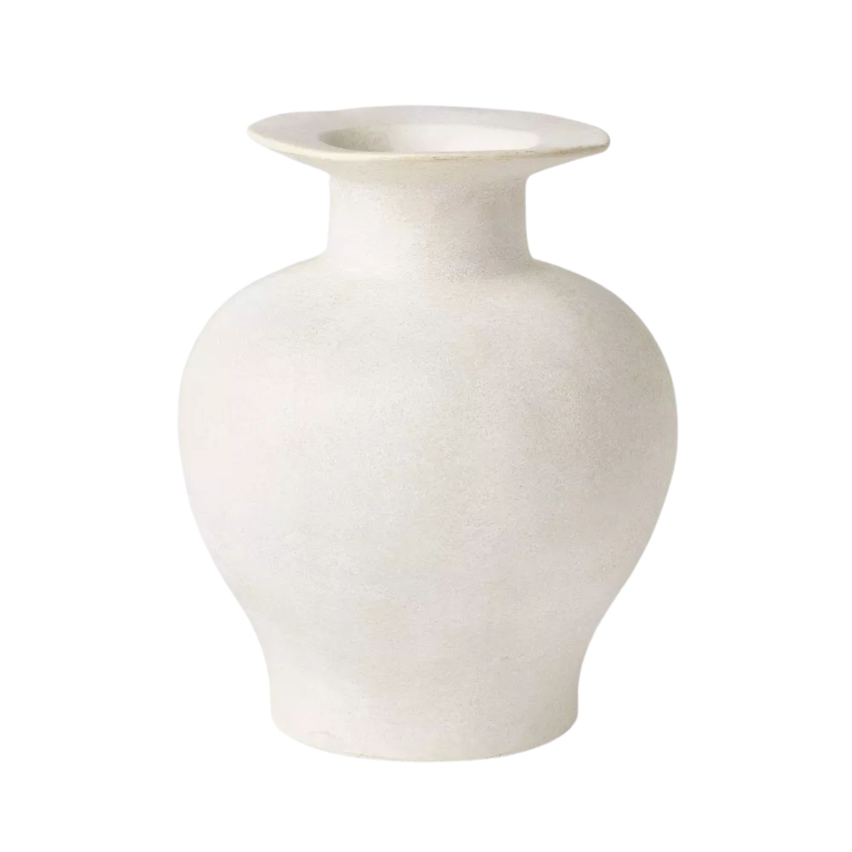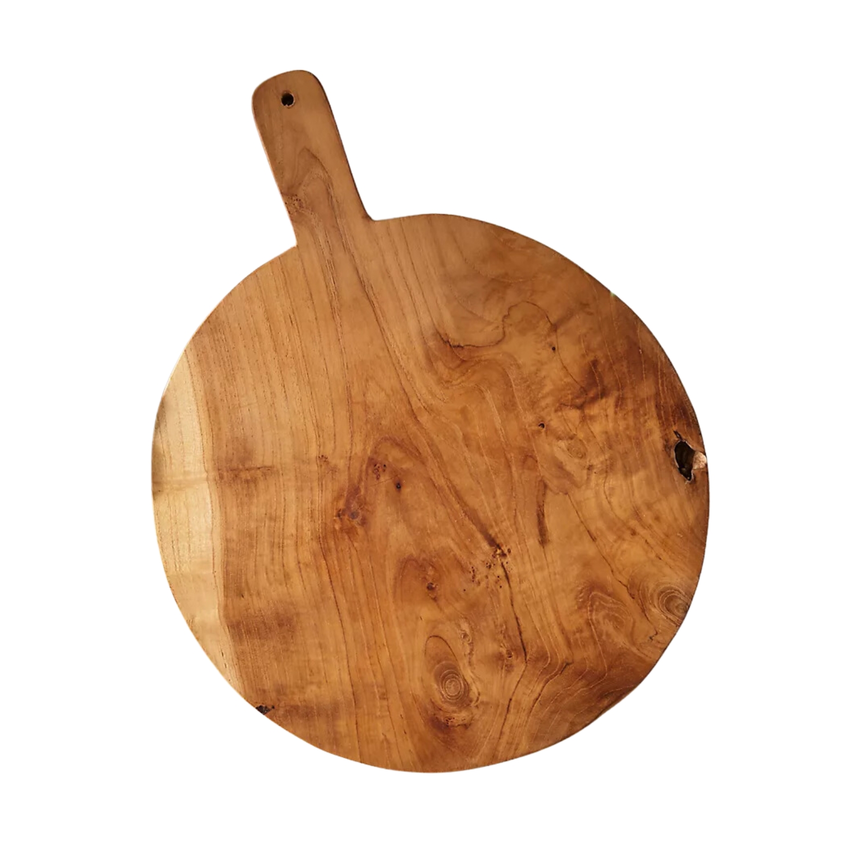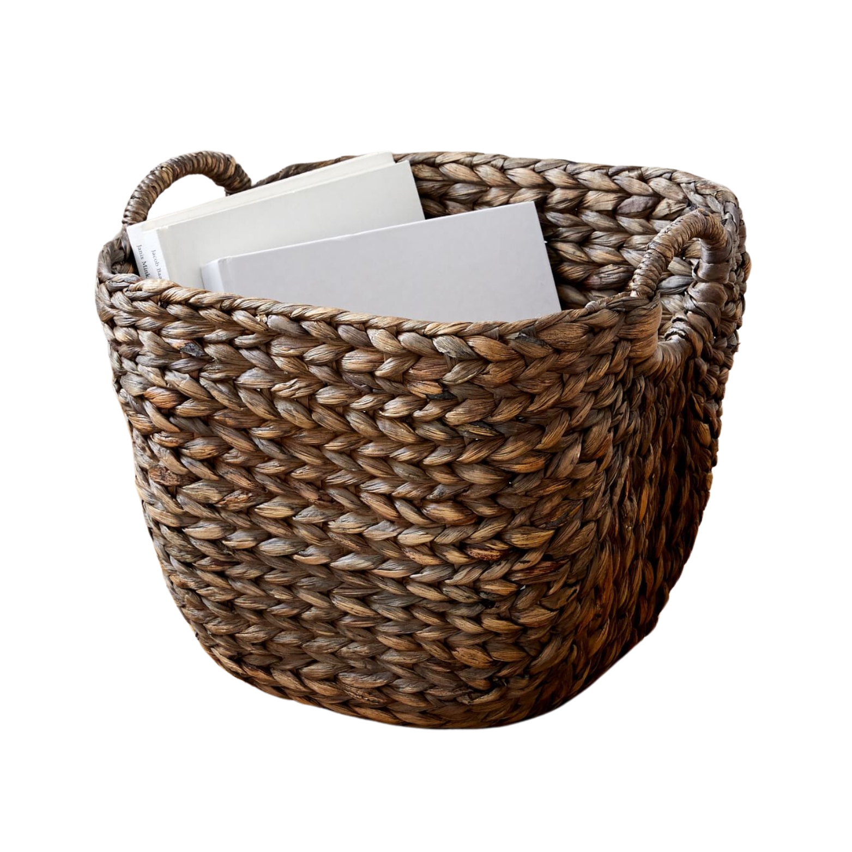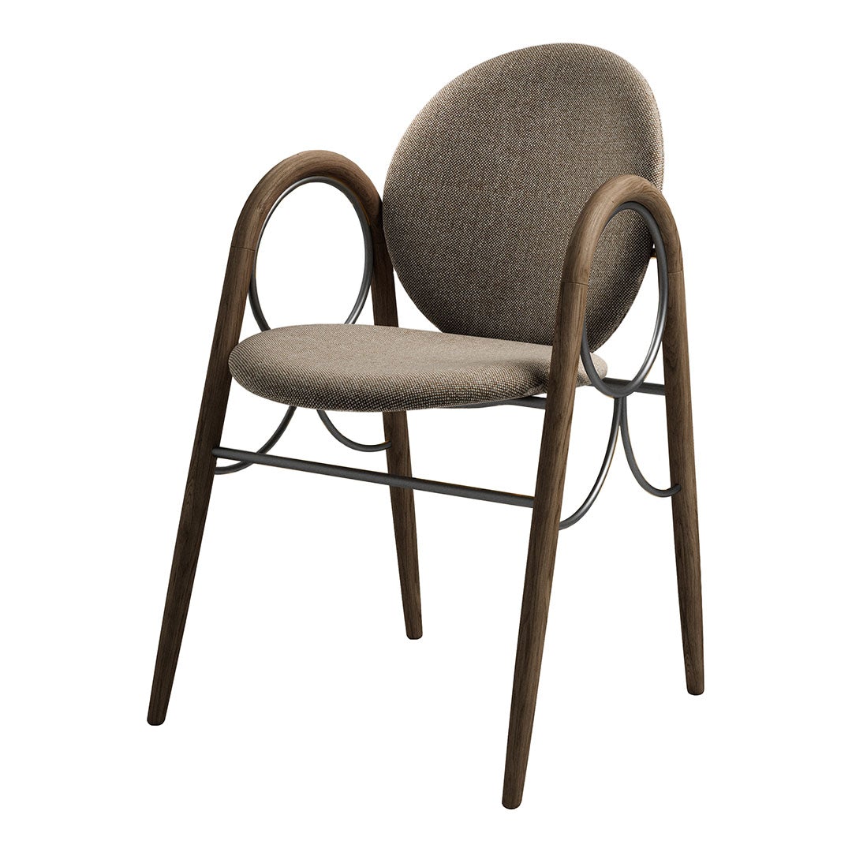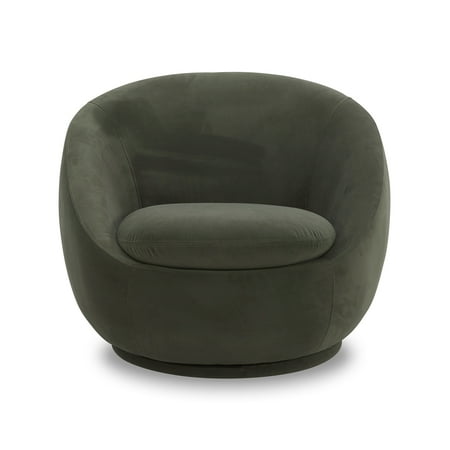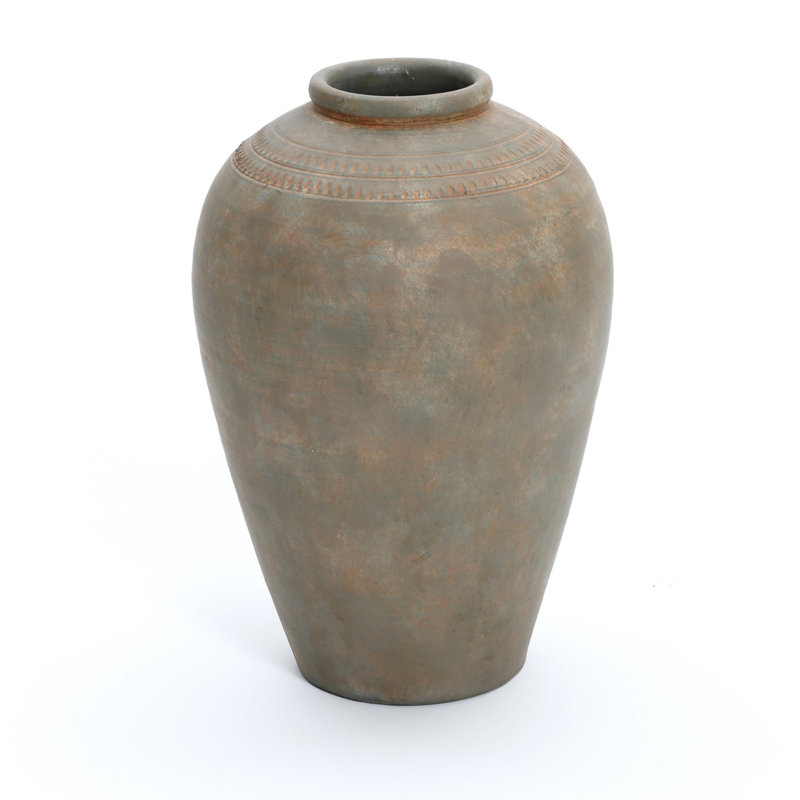A Bespoke Baking Pantry is Just One Detail Studio McGee Added to Make This San Antonio Retreat Function Perfectly for This Family
Shea McGee blends traditional and contemporary accents to round out this perfectly practical home with a stylish, family-friendly feel
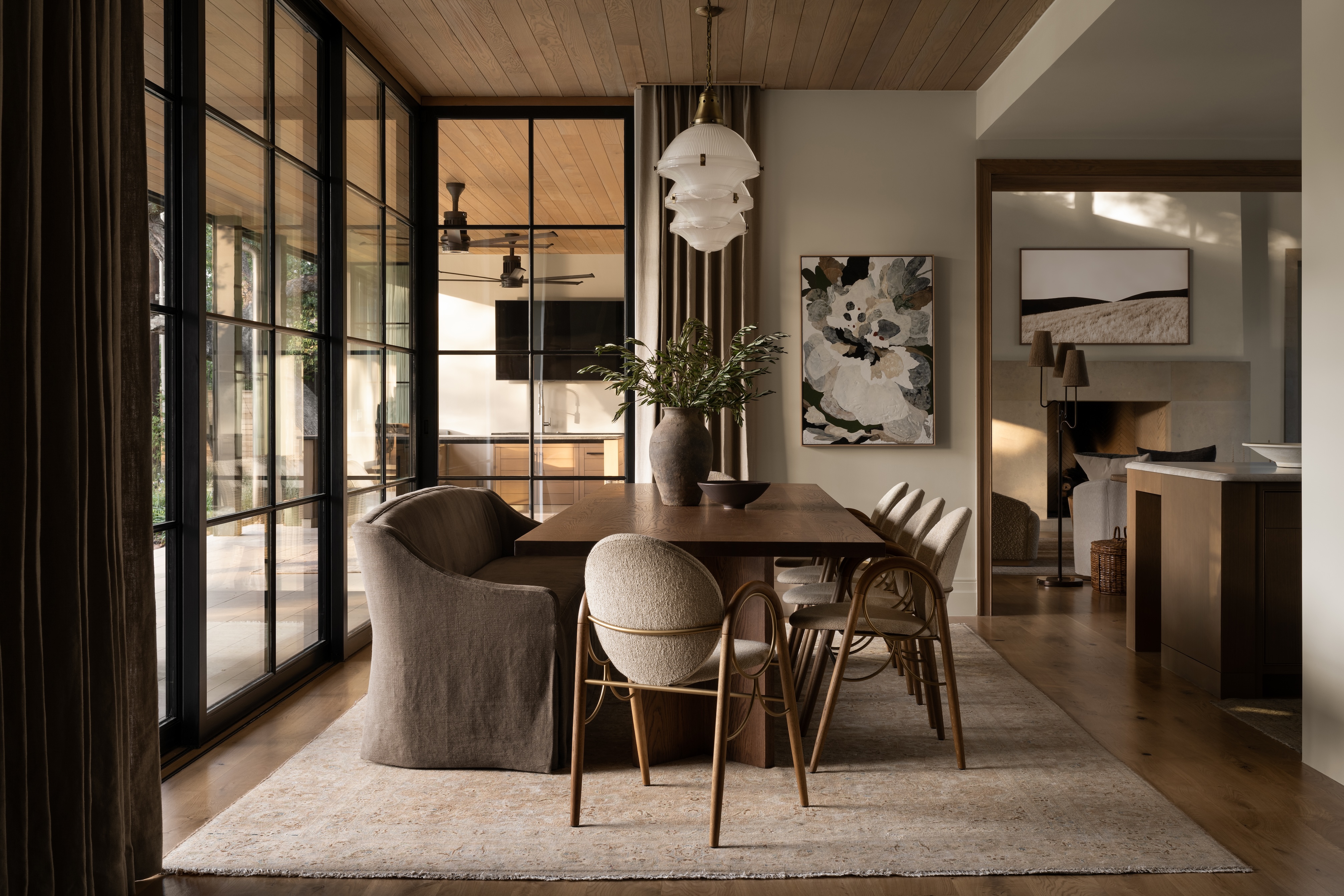
Fans of Studio McGee have come to expect a certain laidback look. You can spot one of Shea McGee’s homes from a mile away: layered with texture in neutral color palettes, her spaces are always warm and welcoming, harmonizing traditional accents with modern interior design and minimalist lines. It makes Shea's work a natural draw for families in particular, who tend to seek interiors that are beautiful yet totally practical.
And for a family of five in San Antonio, Texas, Shea's signature aesthetic works overtime in a home now tailored for the activities of everyday family life — a stylish refuge that’s resoundingly functional.
The clients had followed her work for years (Shea is the star of Netflix's popular Dream Home Makeover), and the design started with the setting, a grove of oak trees that inspired much of the interior scheme. “The lot is a bit secluded with incredible oak trees all over the property,” says Shea, who worked with the architecture firm SHM and the builder Image Homes on the project. “The home was designed and built in the middle of them, and inside the windows were designed to showcase the view.”
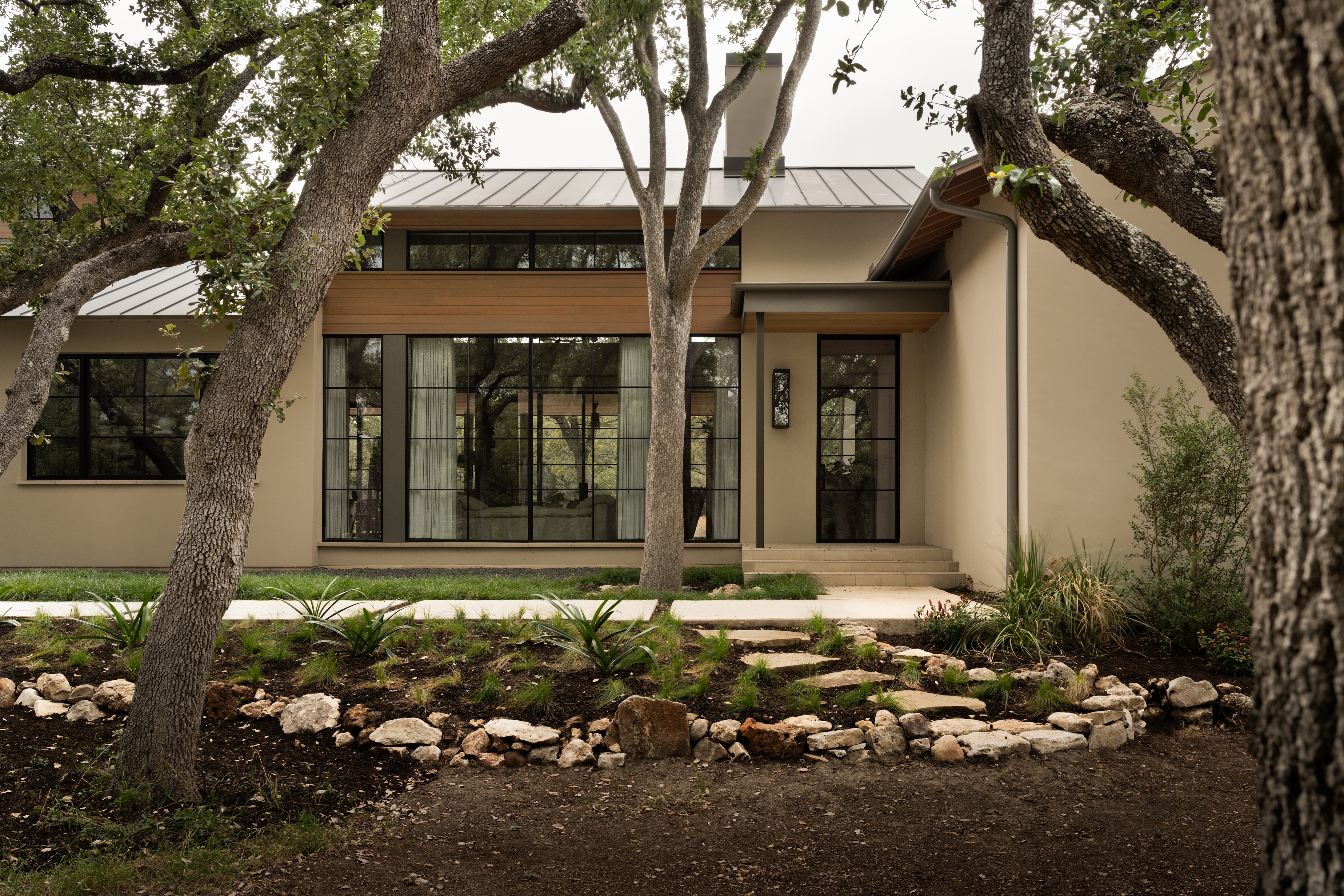
"The color palette of the home was inspired by the natural surrounding environment," says Shea. "There’s a lot of earthy greens, browns, and creams."
Enveloped by so much natural beauty, Studio McGee landed on a palette of organic materials and earth tones. “There are a lot of materials in their natural form: limestone fireplaces, plaster architectural details, concrete sculptural tubs, stone sinks, wood paneling, brick herringbone floors, linen and velvet furniture pieces, shearling and wool textiles, etc,” says Shea of the textural palette. “We hope people see the connection the home has and the inspiration we drew from its natural surroundings.”
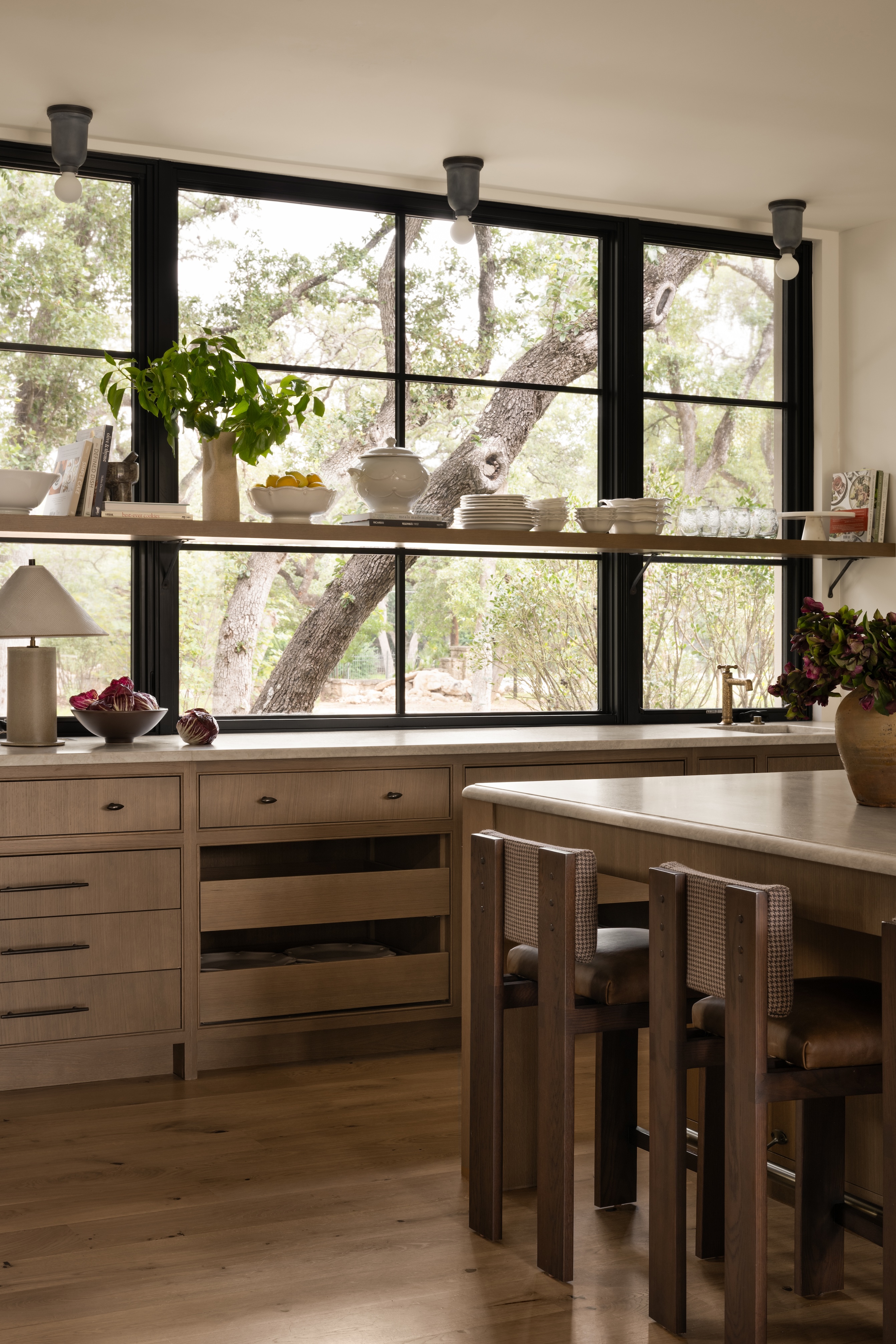
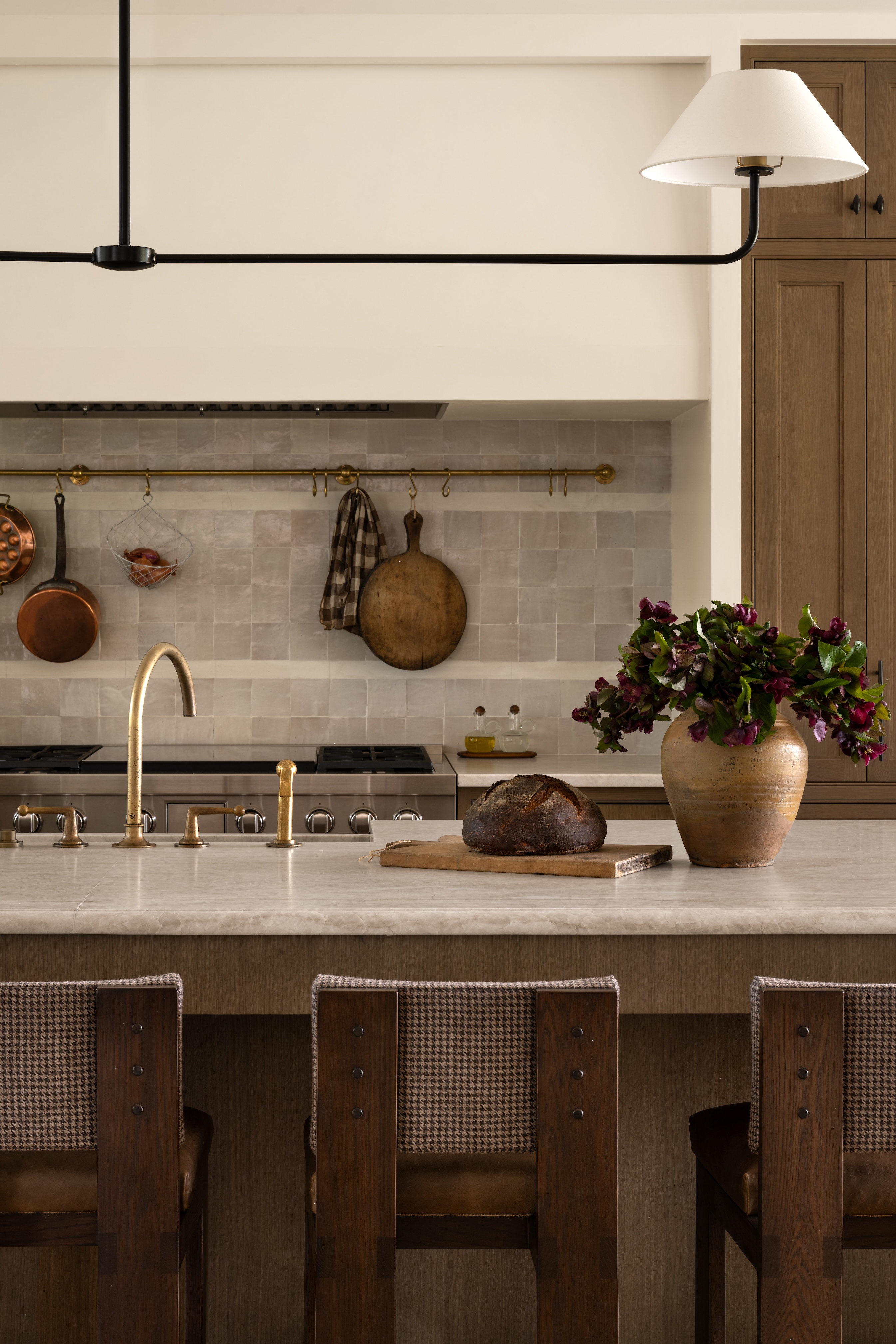
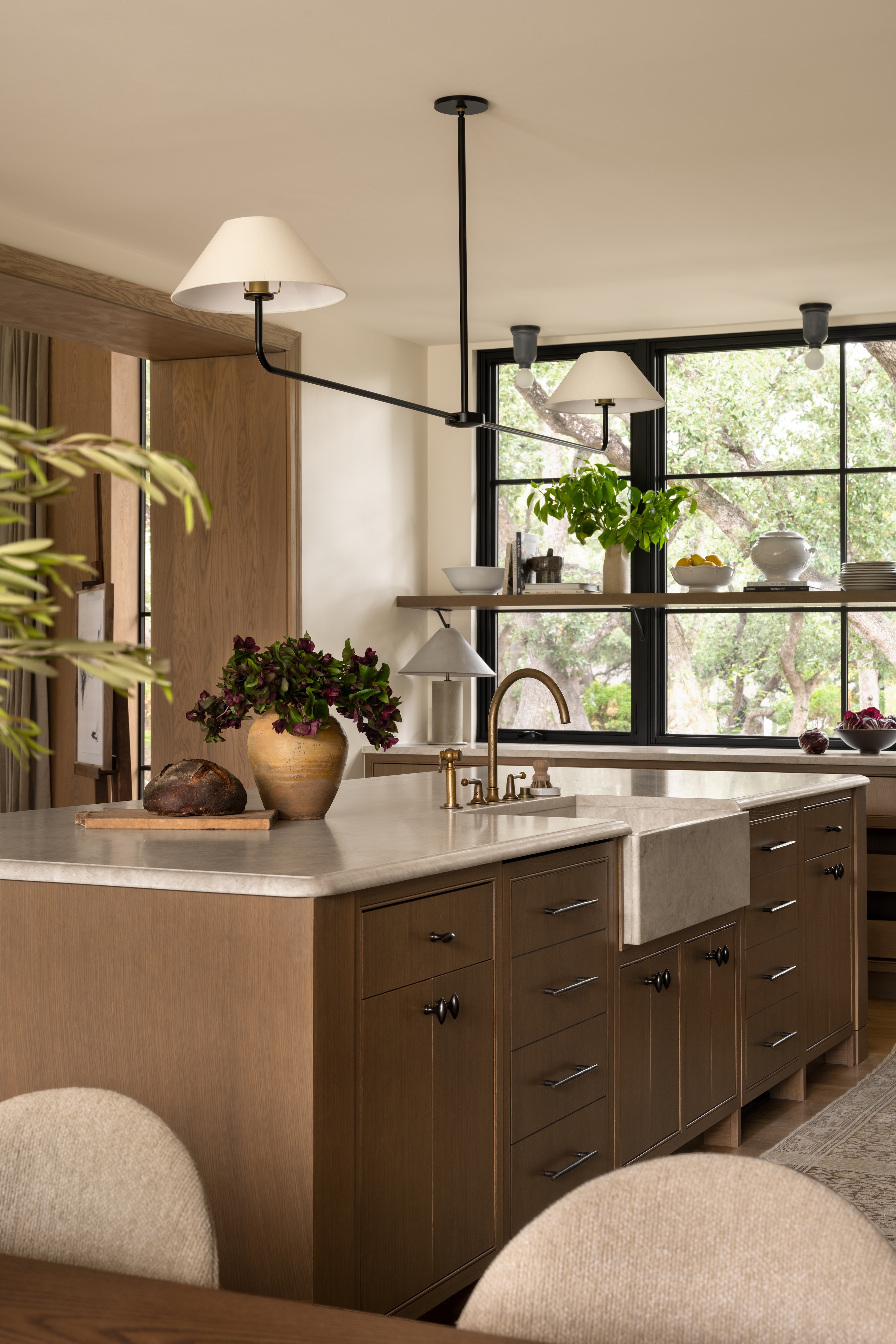
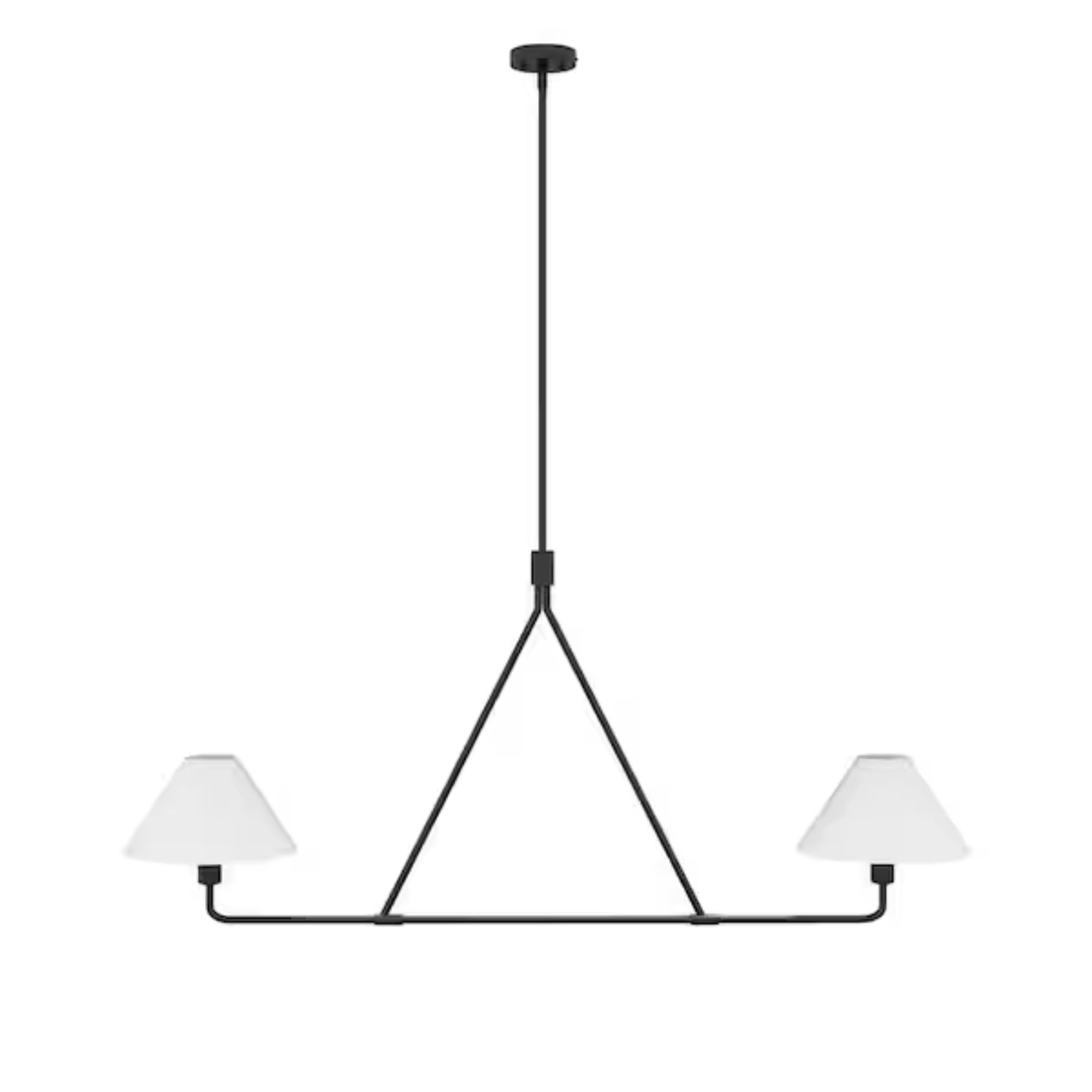
Price: $113.03, Was: $132.98
Brining a touch of farmhouse charm but done in an effortlessly modern way, these pendant lights will warm your space.
Careful to maintain sight-lines with the outdoors, the studio thoughtfully maximized views through steel windows all throughout the home. It's especially visible in the kitchen, where a simple exposed shelf stretches across a wide window: without blocking out the scenery, it adds functionality and storage above a counter used for meal prep.
Maintaining focus, the studio also opted for closed cabinetry for the remainder of kitchen storage (ensuring views of the majestic oak trees weren't interrupted by clutter) while a fully separate baking pantry was built behind the kitchen (the daughters love to bake) keeps the messiest activities well out of sight.
It’s these little, thoughtful design elements that define the rest of the home, crafting an outrageously functional space with purpose-built features, like a coffee bar and a designated wine room. But there's also expertly defined layouts and furnishing that's perfectly oriented for a small family, improving the ease and quality of family living.
"This is a family home and it’s their primary residence, not a vacation home," says Shea. "It needed to function on a day-to-day basis for them and their three young children."
Be The First To Know
The Livingetc newsletters are your inside source for what’s shaping interiors now - and what’s next. Discover trend forecasts, smart style ideas, and curated shopping inspiration that brings design to life. Subscribe today and stay ahead of the curve.
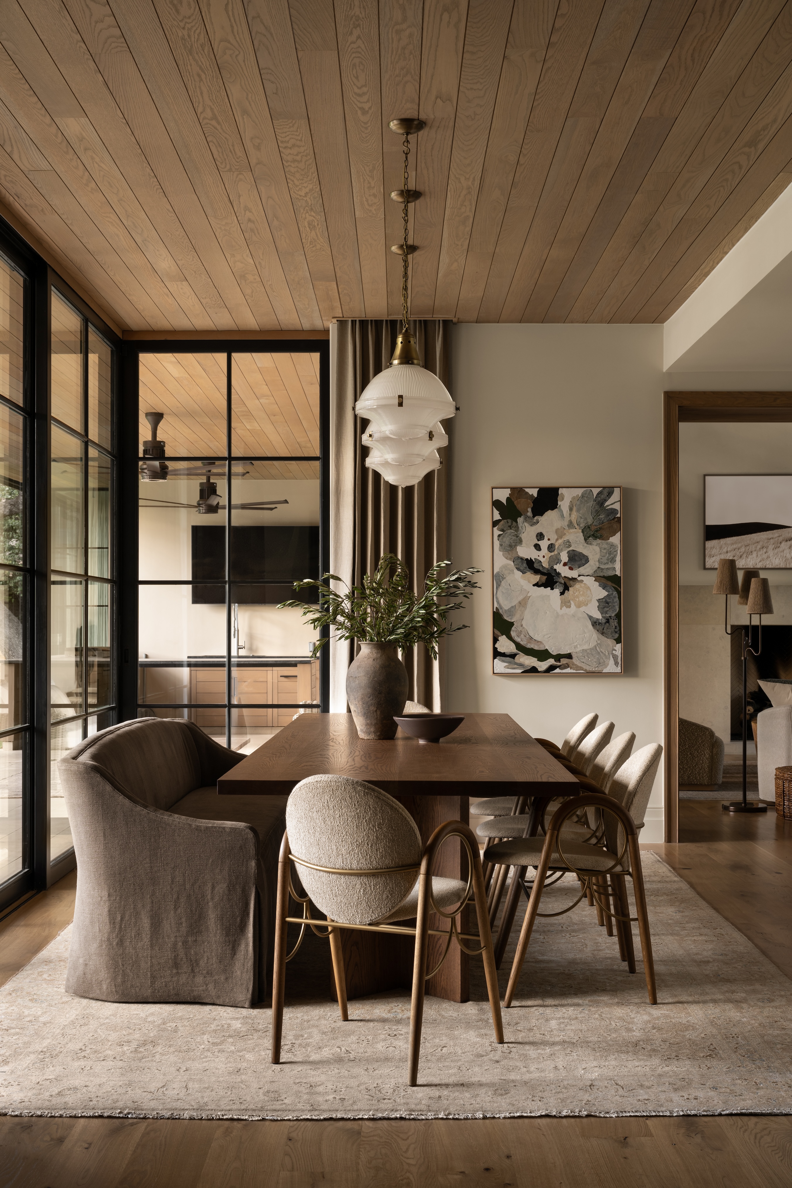
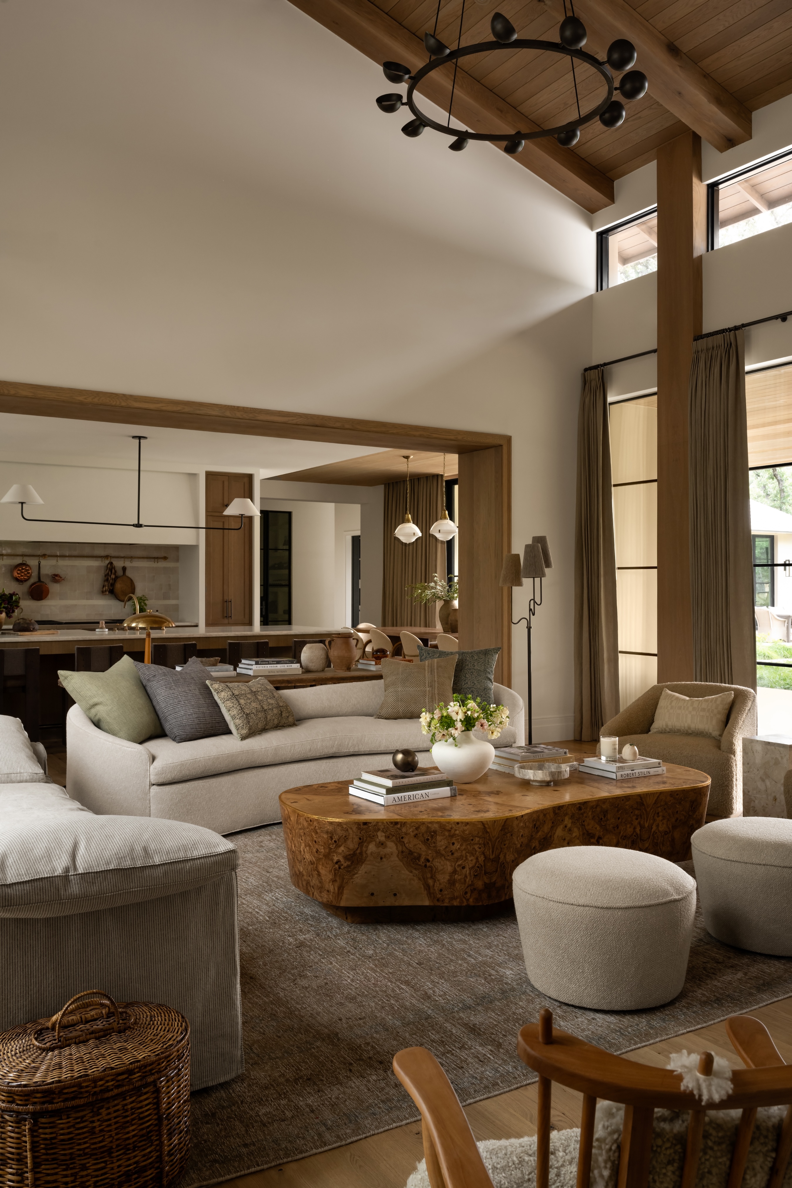
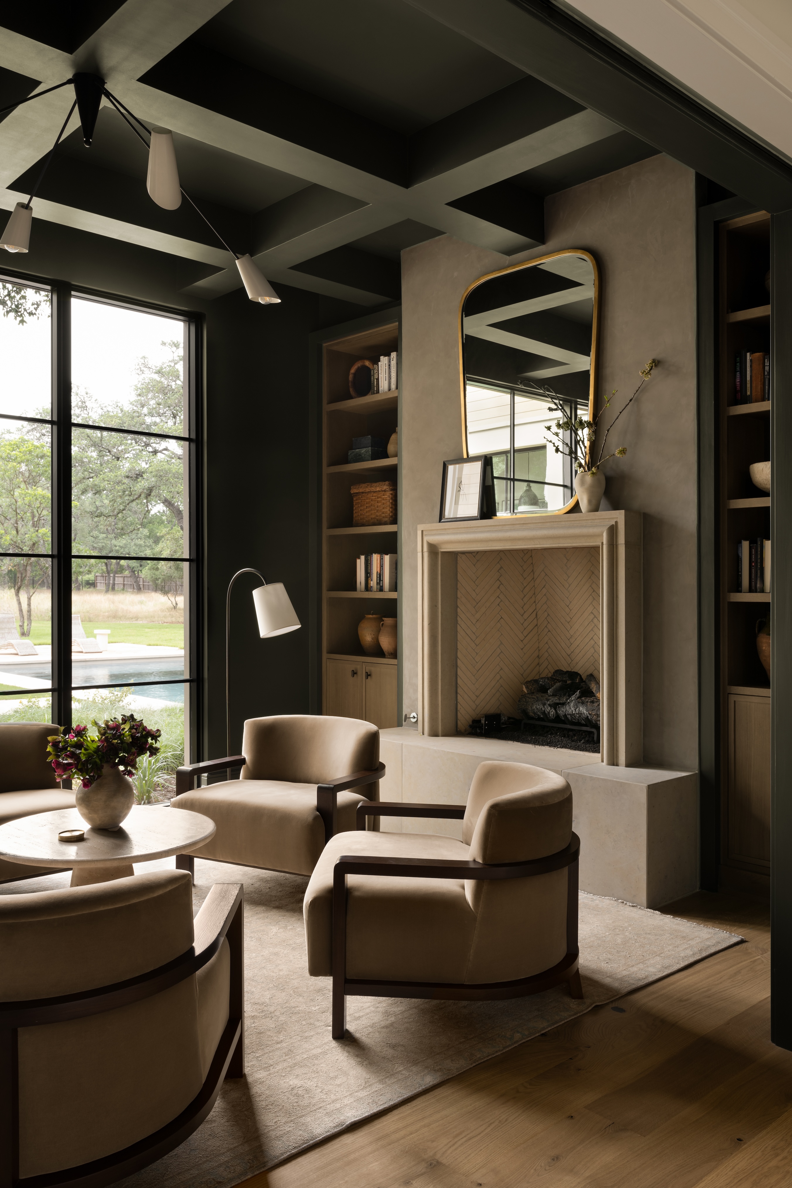
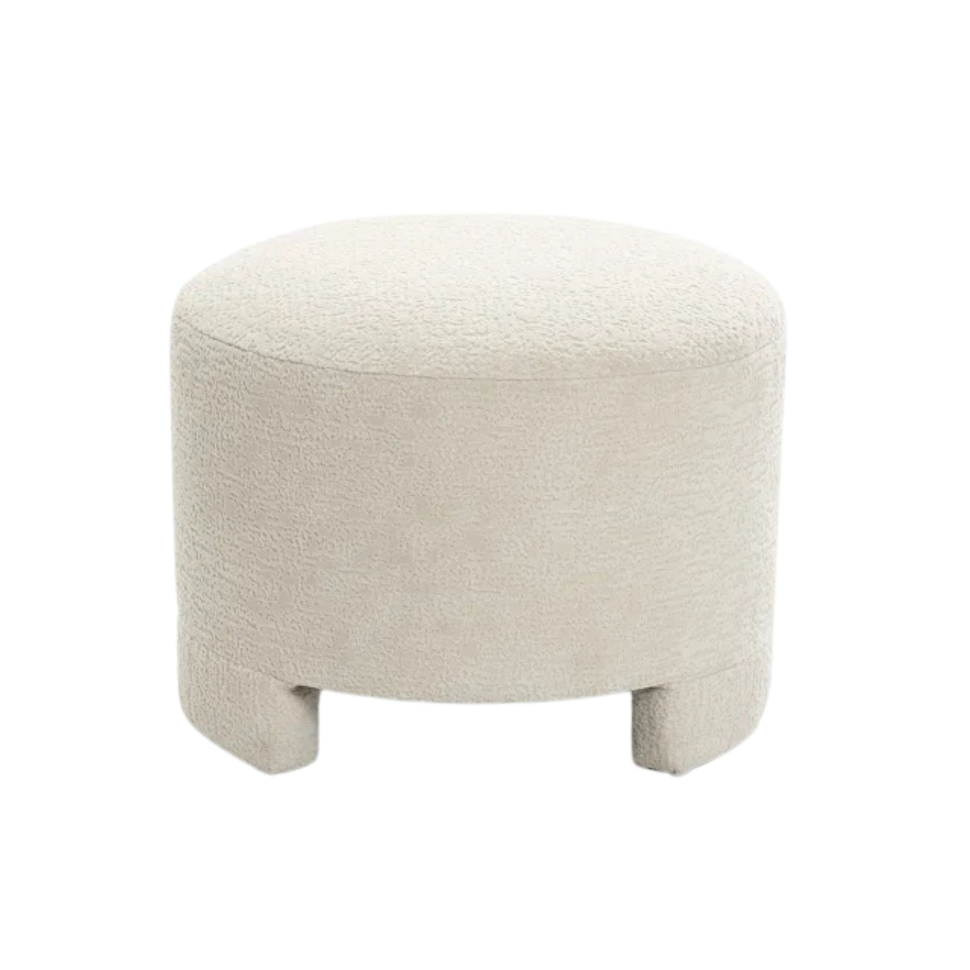
Price: $95.99, Was: $157.99
Ottomans bring variation to more traditional seating styles, a dynamic look that doesn't take up too much space.
Throughout the home, Shea breaks up any sense of stiff formalities with a range of upholstered seating in mixed layouts. In the dining room, a long bench in brown linen hugs one side of a clean-lined table while Danish armchairs in nubby fabric surround the others. "This is a functionality decision to allow for more casual dining in the home’s only dining space," says Shea, noting that the cozy layout fits up to ten people.
The open living room (connected to the dining area and kitchen) offers an even wider mix, starting with a daybed that stretches along the window — opting for a backless design, it frames the window but doesn't block the view.
Rounding out the neutral living room, a variety of seating (including sets of plump poufs and club chairs alongside a sofa with soft curves) clusters around a hulking and curvy burl wood coffee table. And in a home with no shortage of seating areas, a cozy lounge complete with coffered ceilings and a fireplace is perfectly sized. “In the lounge there are five chairs because the family likes to play games and there needed to be seating for all of them,” says Shea.
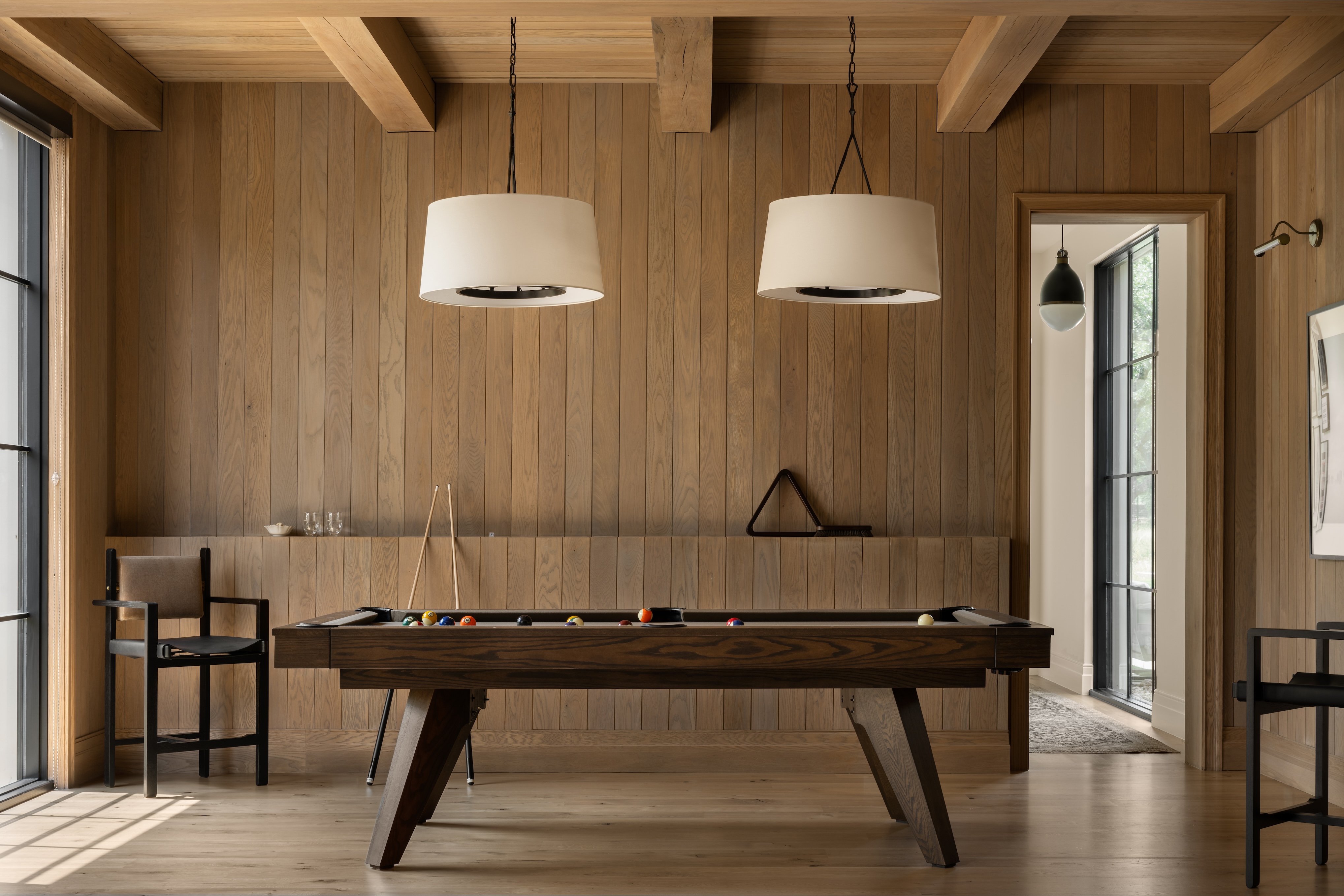
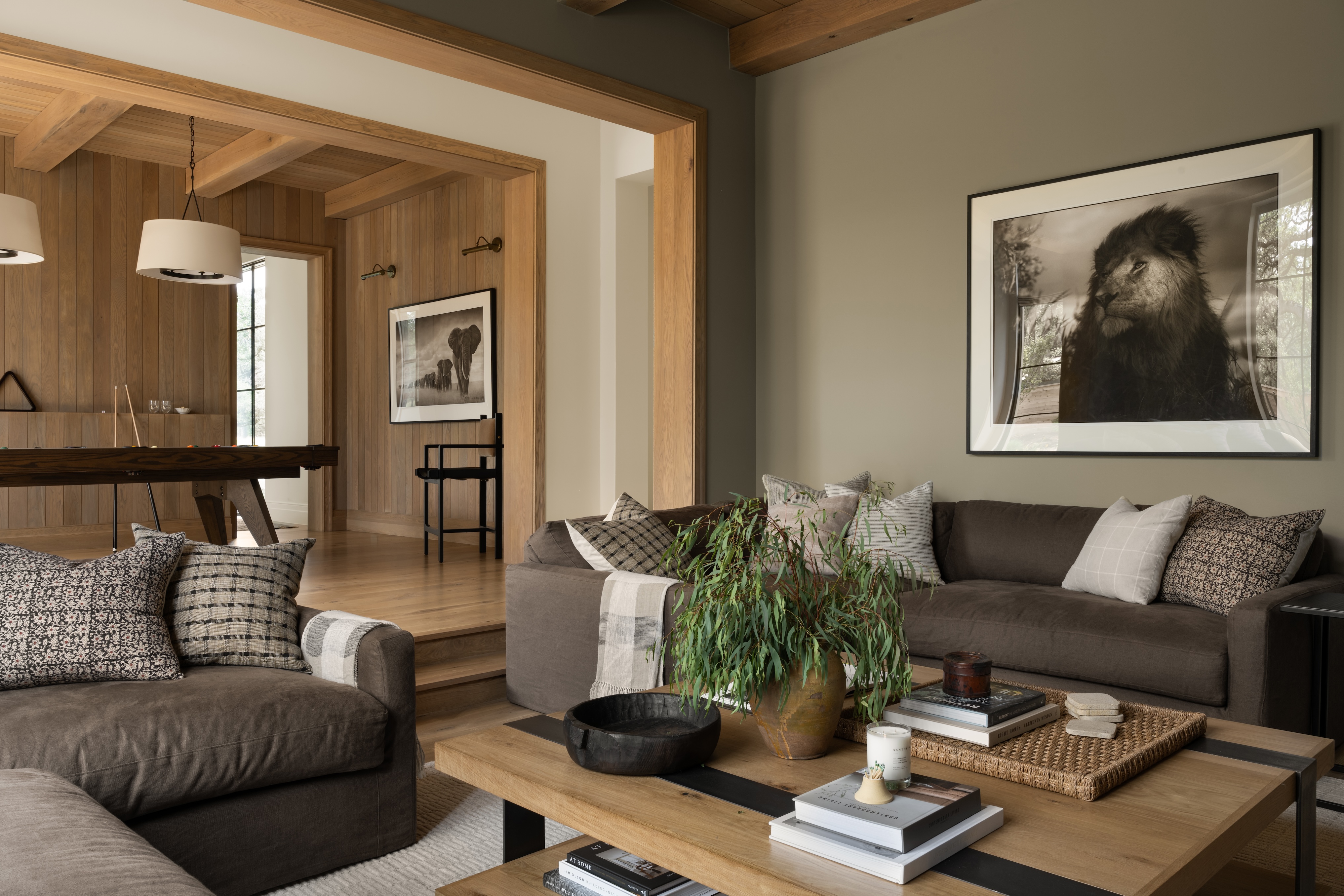
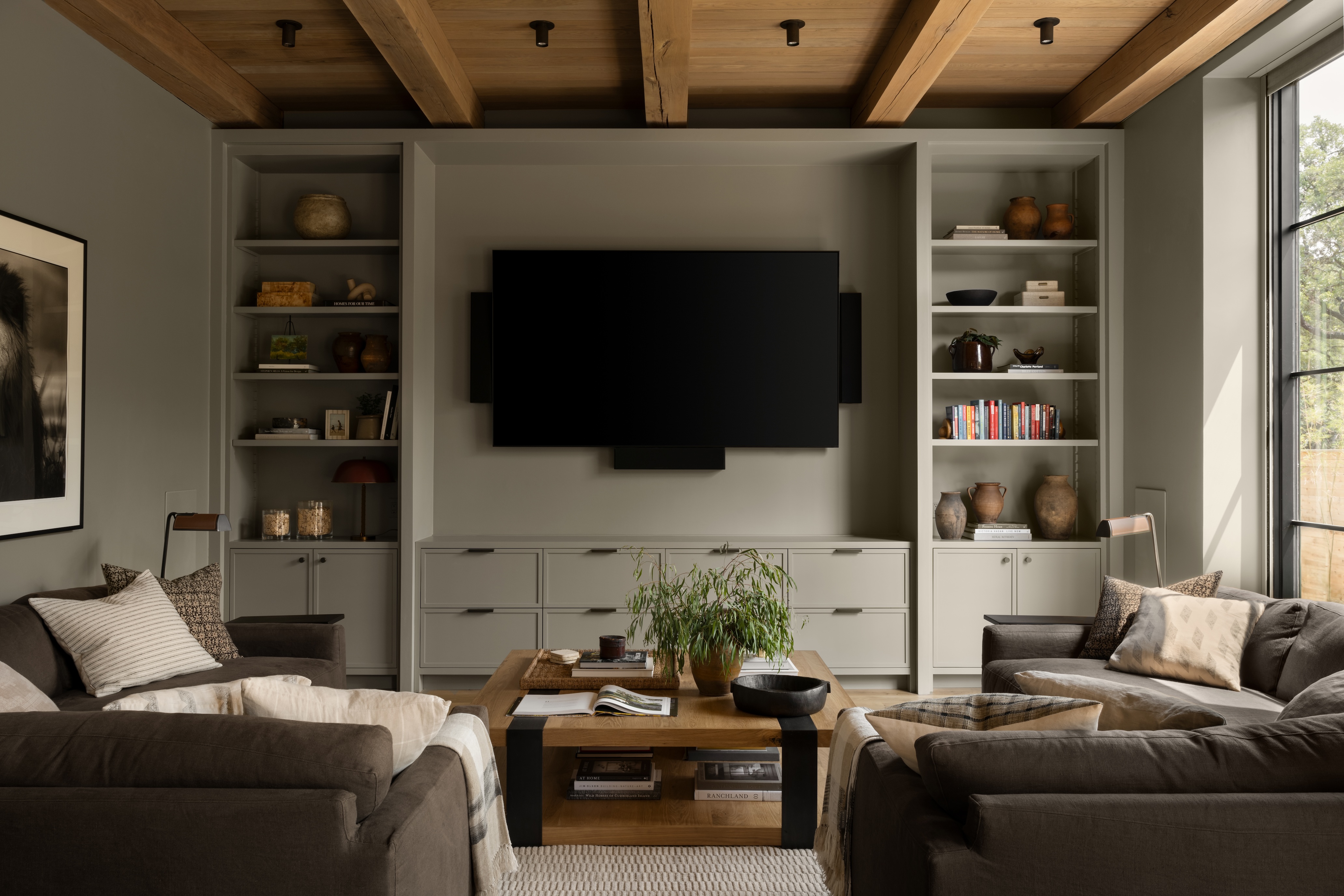
But to fully lounge, the family heads to a separate entertainment zone connected to a game room (yes, there's even one of those). "The TV room features a step down and two sectional sofas so that the family has a more relaxed space to hang out together," explains Shea.
And while the main attraction is hard to miss — a billiard table with sharp angles — the studio didn't overlook smaller details, like a bespoke wall ledge where guests can set down drinks and phones when it's their time to shoot pool.
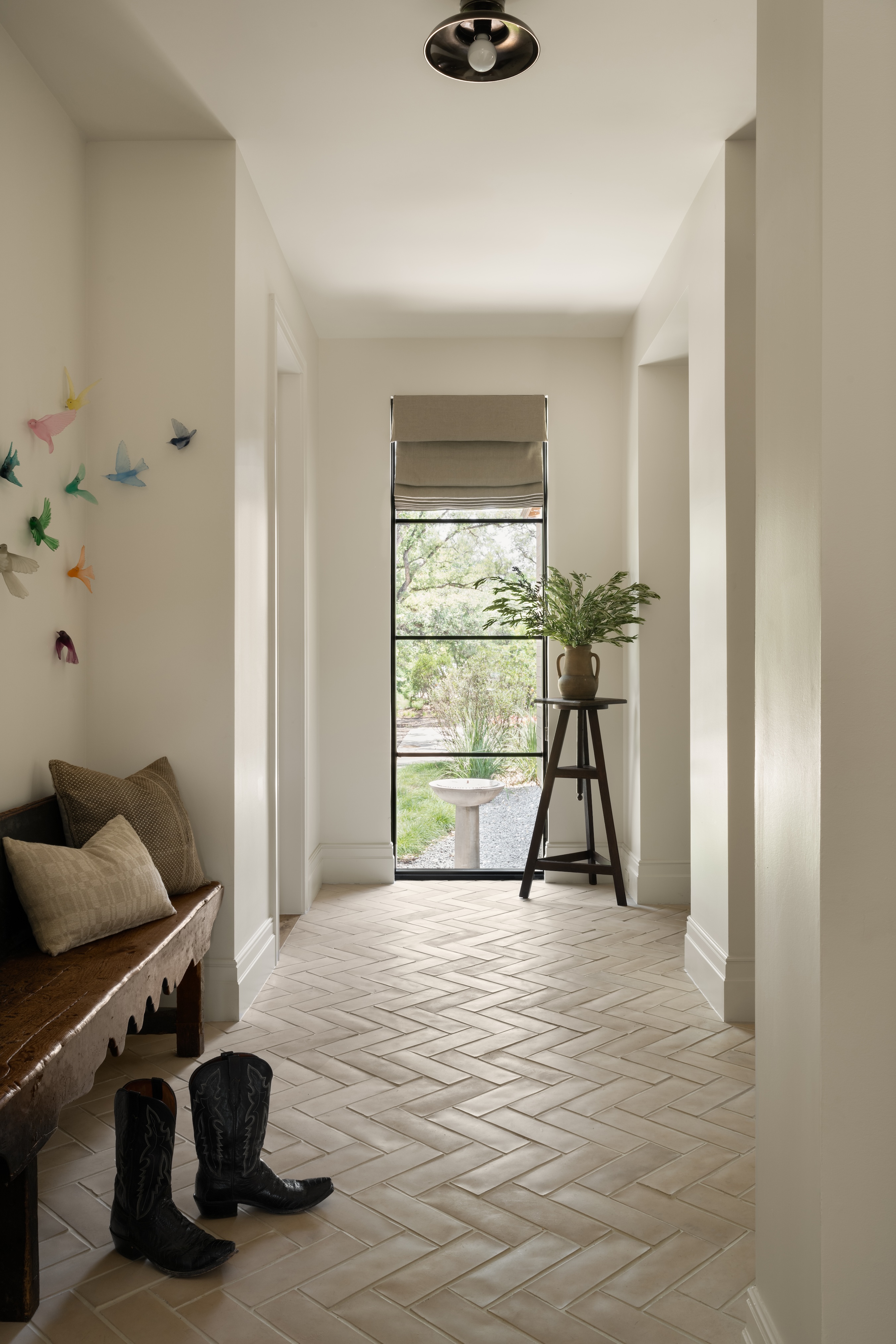
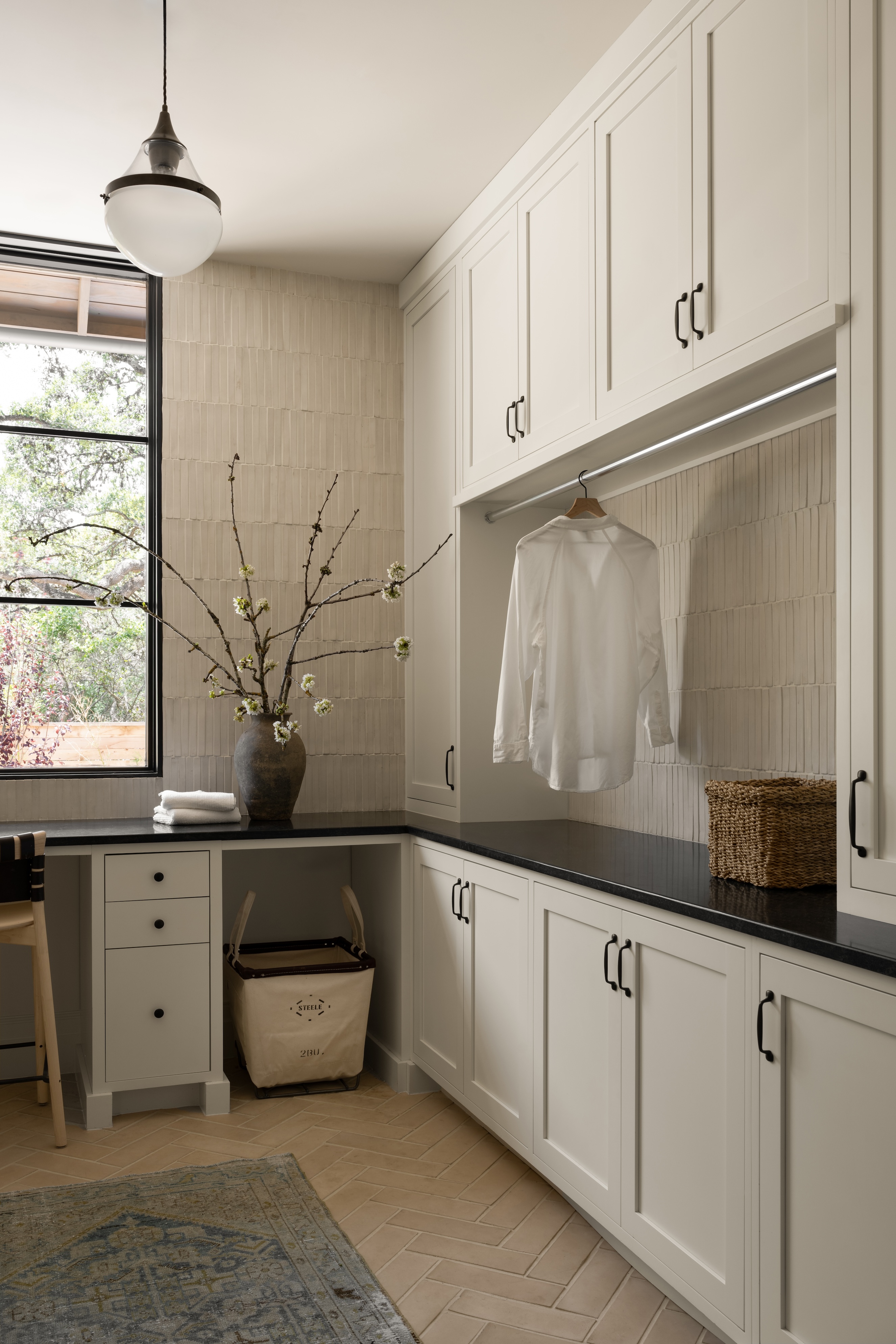
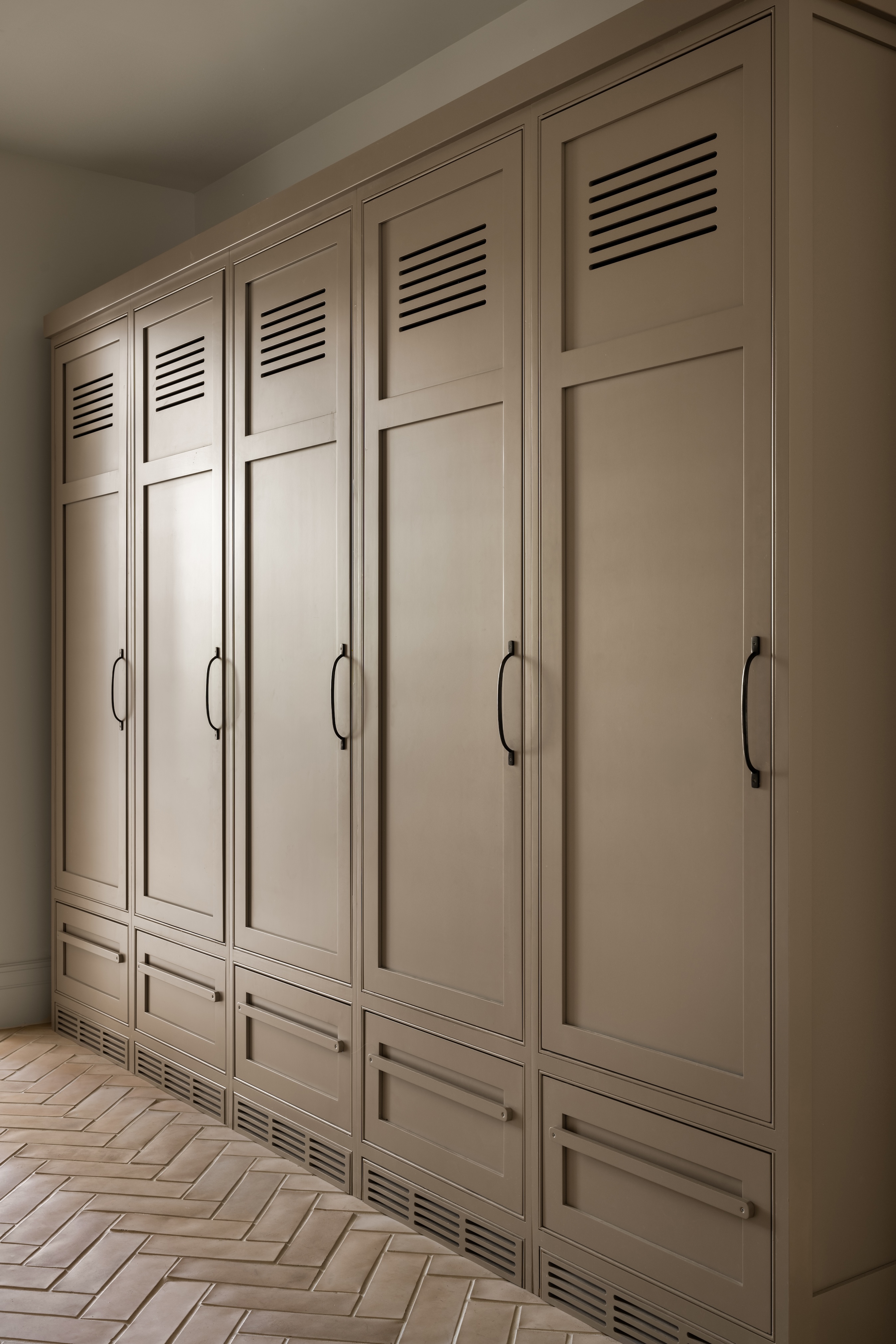
But it's not all games. Behind the scenes, Studio McGee designed an entire utility area of the home, bringing functionality to the forefront — while keeping it generally out of sight. A long hallway connects a garage, mudroom, and laundry room where the heavy-lifting of family life takes place. Tying it all together, Shea used durable materials that would withstand wear and tear— brick flooring in a herringbone pattern run from room to room, creating a visual connection — while maintaining the organic, modern look of the home.
Bells and whistles make the various rooms function beautifully; the mudroom features a row of five lockers (one for each family member), while an organized laundry room, complete with its own bathroom, is kitted out with built-in niches for laundry baskets and clothing racks.
Not to forget aesthetics, simple and artful touches bring a different type of warmth to the utility area. "The clients really like birds and you’ll see nods to this throughout the home," says Shea. "One is the bird print on the fabric of the laundry room roman shades."
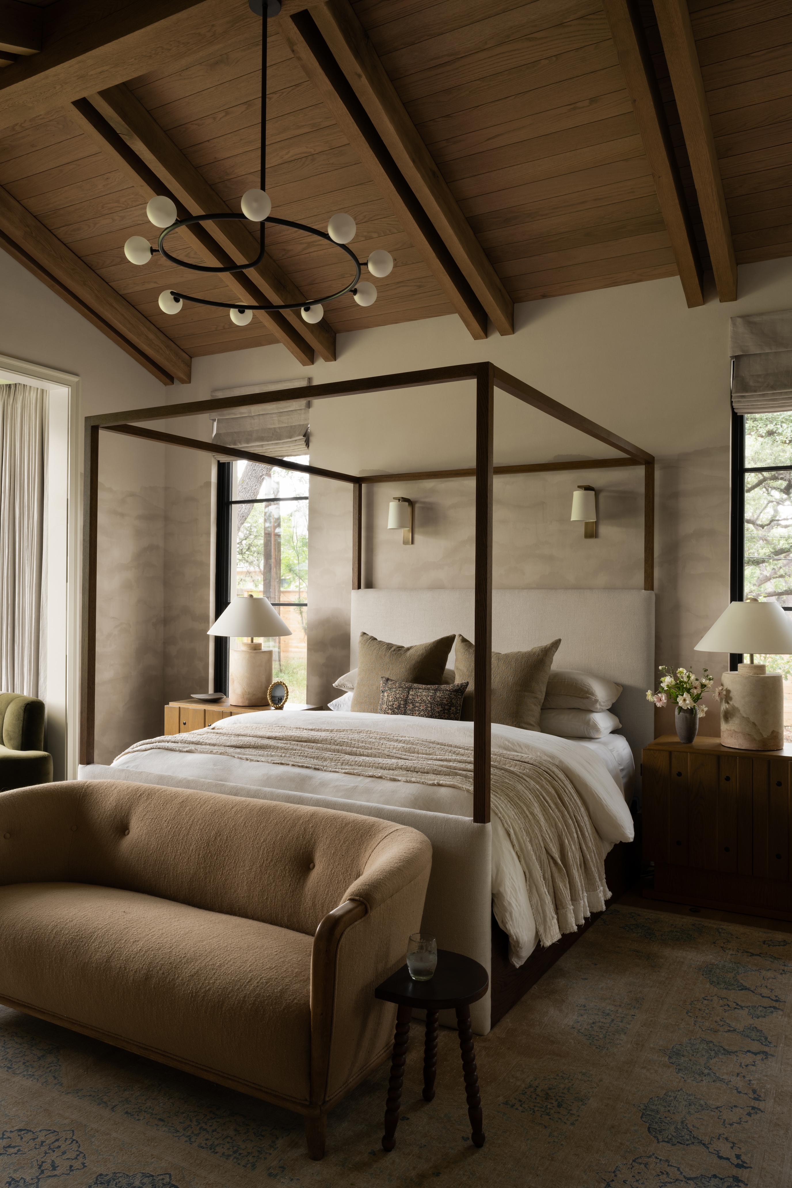
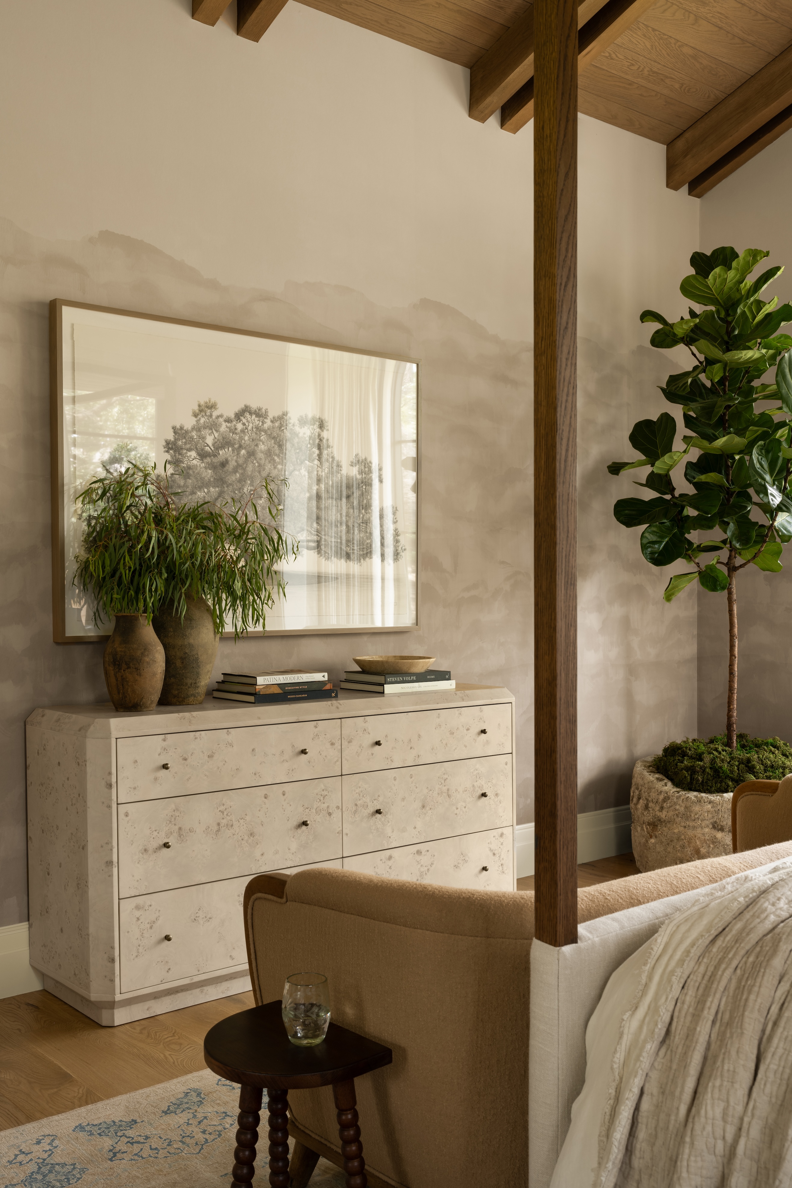
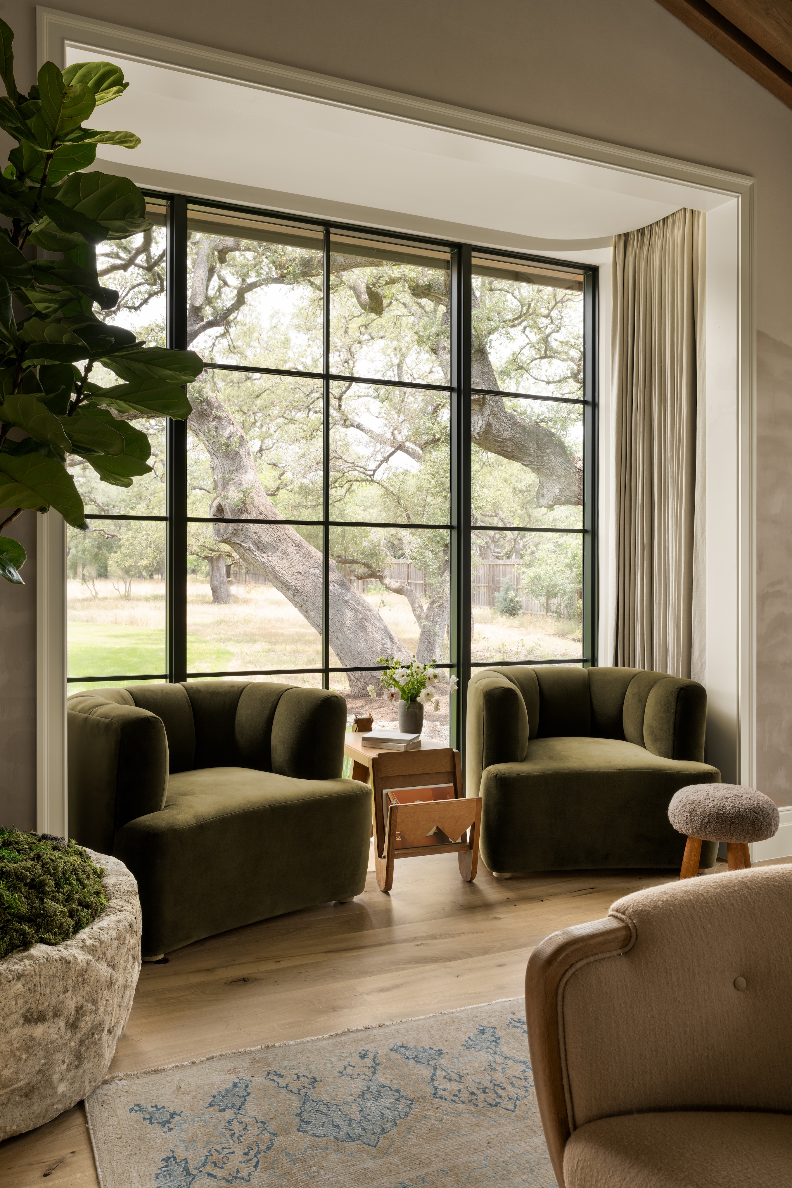
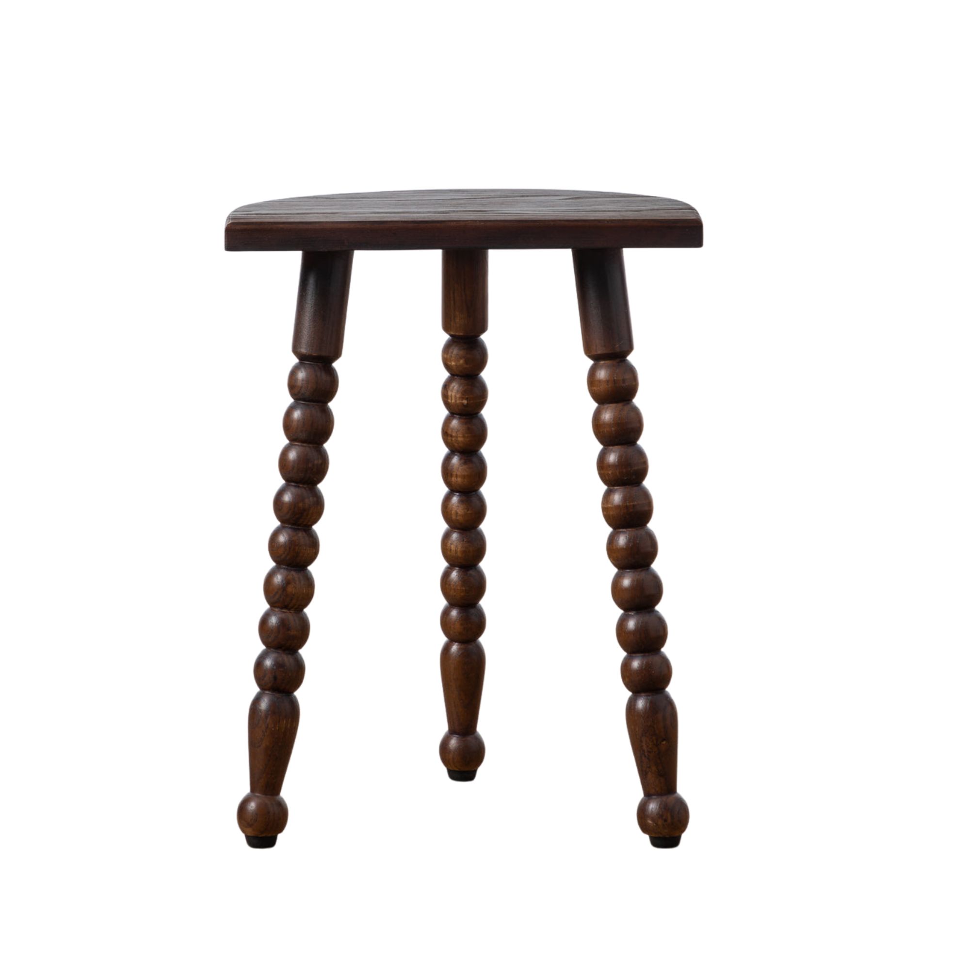
Price: $240
This itty-bitty stool with turned legs can go practically anywhere, perfect as an accent table next to a sofa.
Naturally, the primary bedroom was designed like a retreat for the parents. "There’s a lot of seating so that the couple has space to relax outside of the bed," says Shea. "The sofa at the foot of the bed is vintage sourced from Round Top," she adds, noting that a small side table (from her own collection, McGee & Co.) sits next to the sofa so the space is more functional for everyday life.
Function, after all, is the undeniable feature throughout the home. While aesthetics balance contemporary elements and traditional details with a smart mix of high and low pieces, the most thoughtful part of the design is that it simply works — a house perfectly tailored for the daily rhythms of modern families.
Keith Flanagan is a New York based journalist specialising in design, food and travel. He has been an editor at Time Out New York, and has written for such publications as Architectural Digest, Conde Nast Traveller, Food 52 and USA Today. He regularly contributes to Livingetc, reporting on design trends and offering insight from the biggest names in the US. His intelligent approach to interiors also sees him as an expert in explaining the different disciplines in design.
-
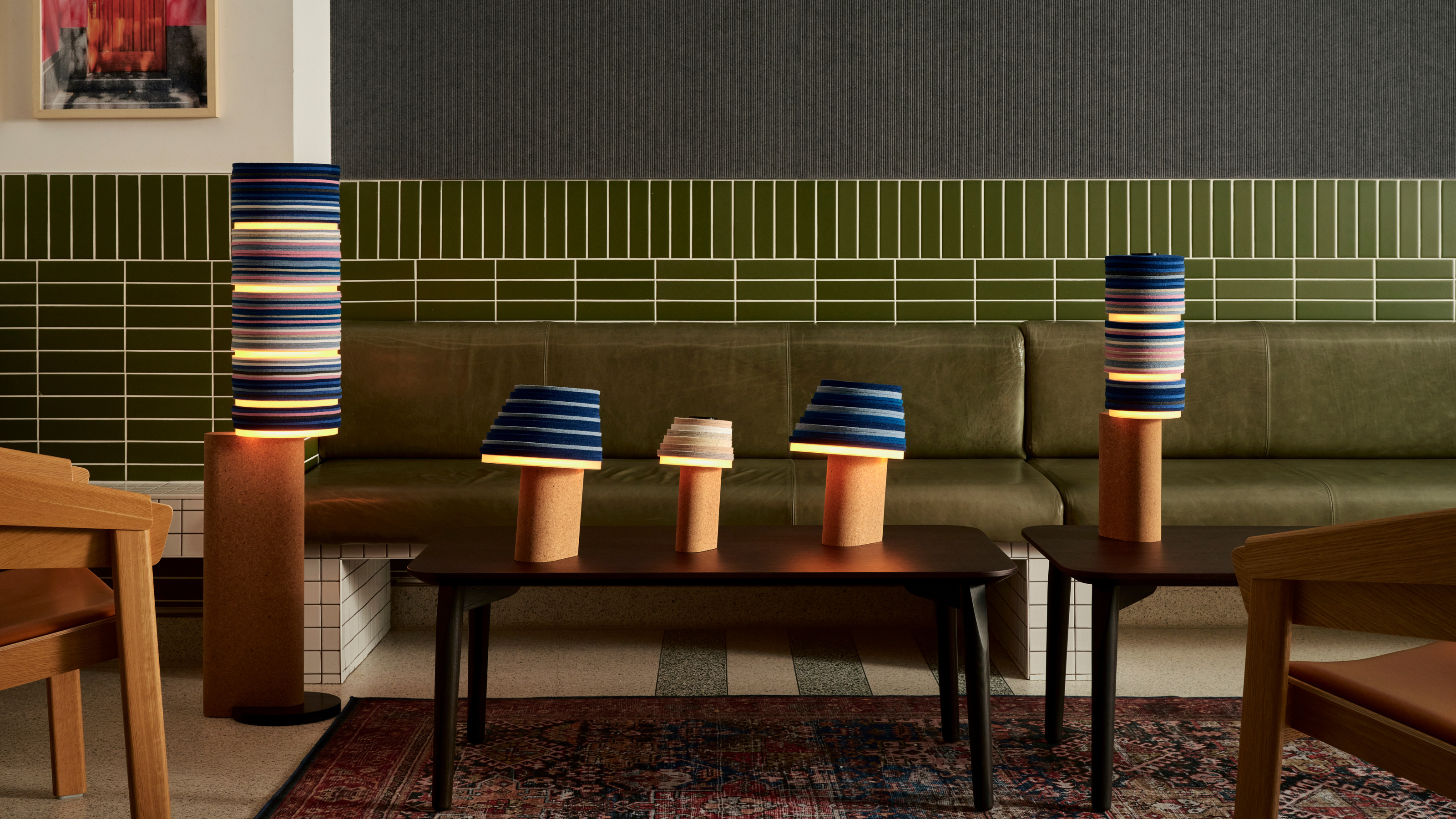 7 Sustainable Product Designs That Are Setting the Agenda for Environmentally-Conscious Homes in 2025
7 Sustainable Product Designs That Are Setting the Agenda for Environmentally-Conscious Homes in 2025From pillows made from textile waste to sanitaryware made in the world's first electric kiln, these brands are revolutionizing sustainable design — for the better
By Devin Toolen
-
 NYC's New Rules Forced Me to Find a Chic Compost Bin — Here's 7 Options Significantly Cheaper Than the $300 Fine
NYC's New Rules Forced Me to Find a Chic Compost Bin — Here's 7 Options Significantly Cheaper Than the $300 FineComposting is now mandatory in NYC. Here’s how to do it stylishly
By Julia Demer
