Clad in Cork, This 70s Retrofit in South Tottenham Is a Model for Low-Impact Living
Interior designer Nina Woodcroft transformed her leaky, inefficient house into a low-energy, tactile family home
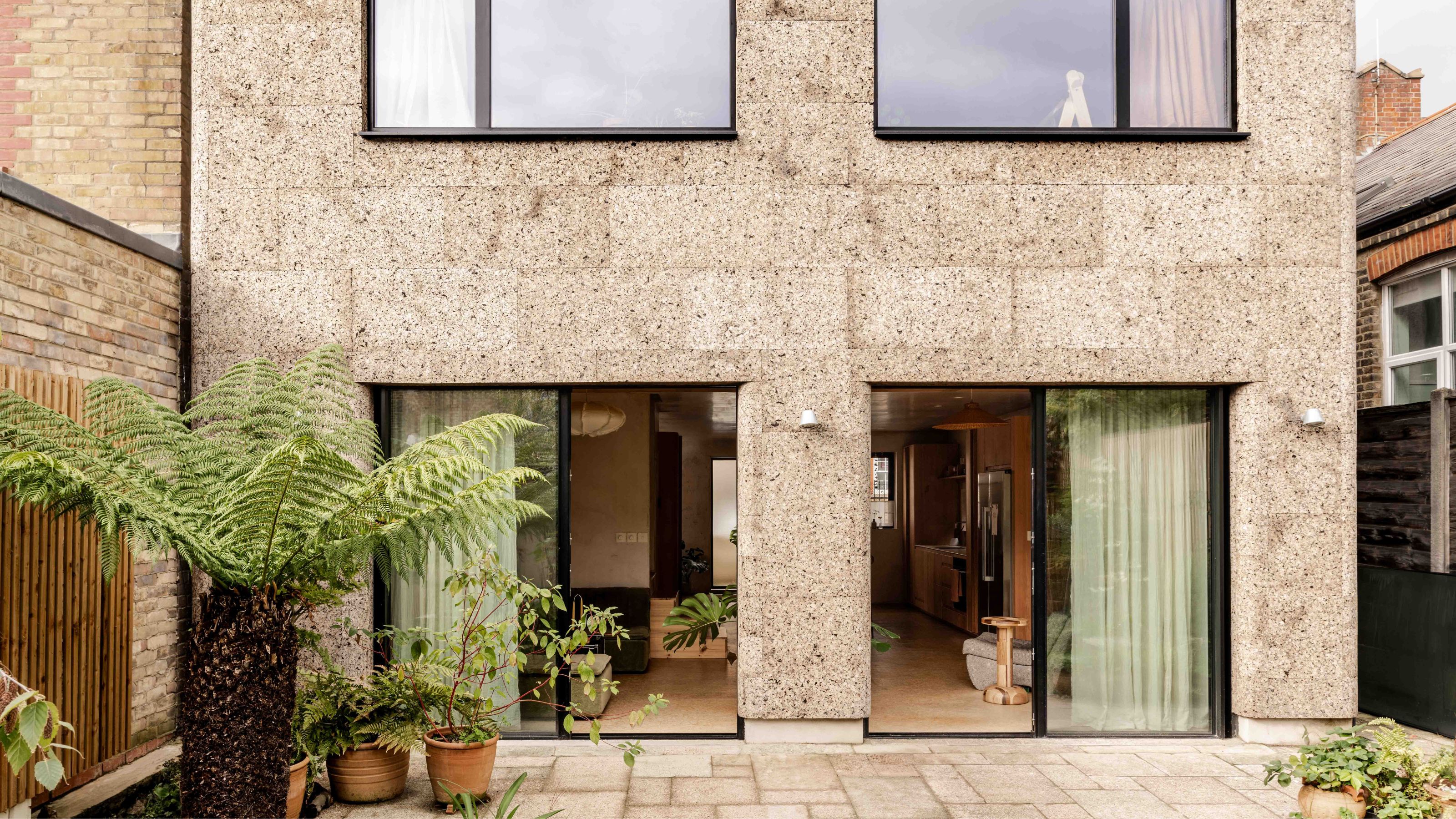
One thing is not like the others. On a street in South Tottenham, a row of homes sit comfortably in place — all brick façades, tiled roofs and predictable lines. And then there’s Nina Woodcroft’s sustainable home. Clad in mottled brown cork imported from Portugal with intriguing rounded corners, it looks — and feels — different.
Children from the neighboring school pause to run their fingers across the walls. Delivery drivers do a double take. Even local foxes have taken a nibble. It’s definitely a conversation starter. "The building inspector didn’t even know how to handle it," recalls Craig Rosenblatt, director of ROAR Architects, who joined the designer, and principal of Nina+Co, on the project.
But its tactile exterior is more than just novelty — it’s a glimpse into the sustainably driven retrofit, one that took a cold, uninspiring, and high-energy home and made it into a fossil-fuel-free beauty, a quiet protest against demolition culture.
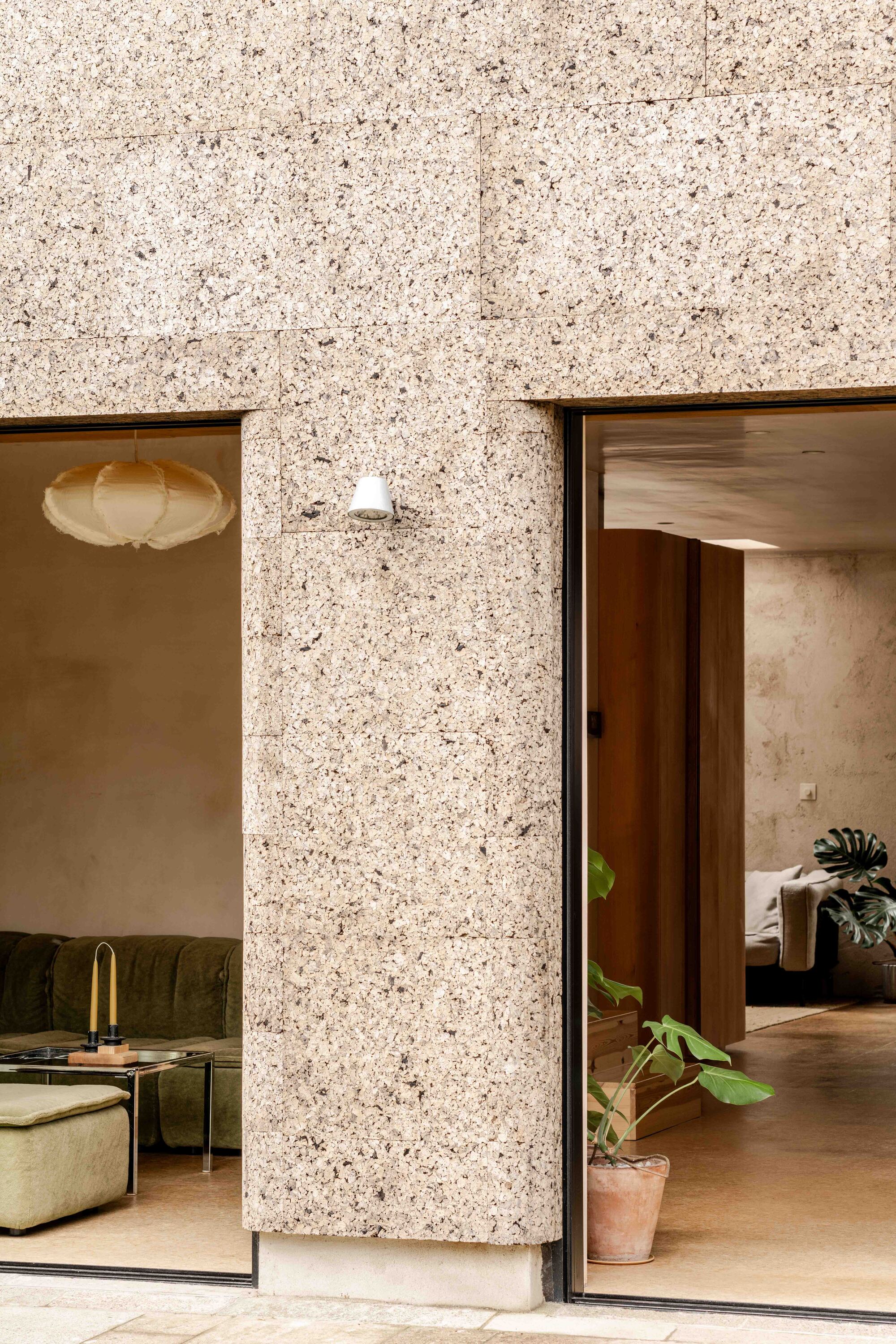
Not only is cork is a beautiful material, but it was the perfect choice given its sustainability story. Cork trees regrow their bark after harvesting, sequestering more CO2 each time.
"We weren’t initially looking for a project," Nina admits. "But when we saw this house, we knew it was the one." It was full of potential, with good proportions, shorter and wider than the other terraced period properties in the neighborhood, as it was initially built as a clergy residence for the now-defunct Salvation Army next door.
In lieu of extending the footprint, they focused on performance, pouring the budget into features like underfloor heating, replacing glazing, and developing a superior airtight envelope.
"It started off with a phone call from Nina into our studio telling us how passionate she was about all these materials," Craig recalls. "From that moment onward, we were hooked on what it could be." Nina delved into research, deciding what sustainable materials to use and how, as well as dictating the brief.
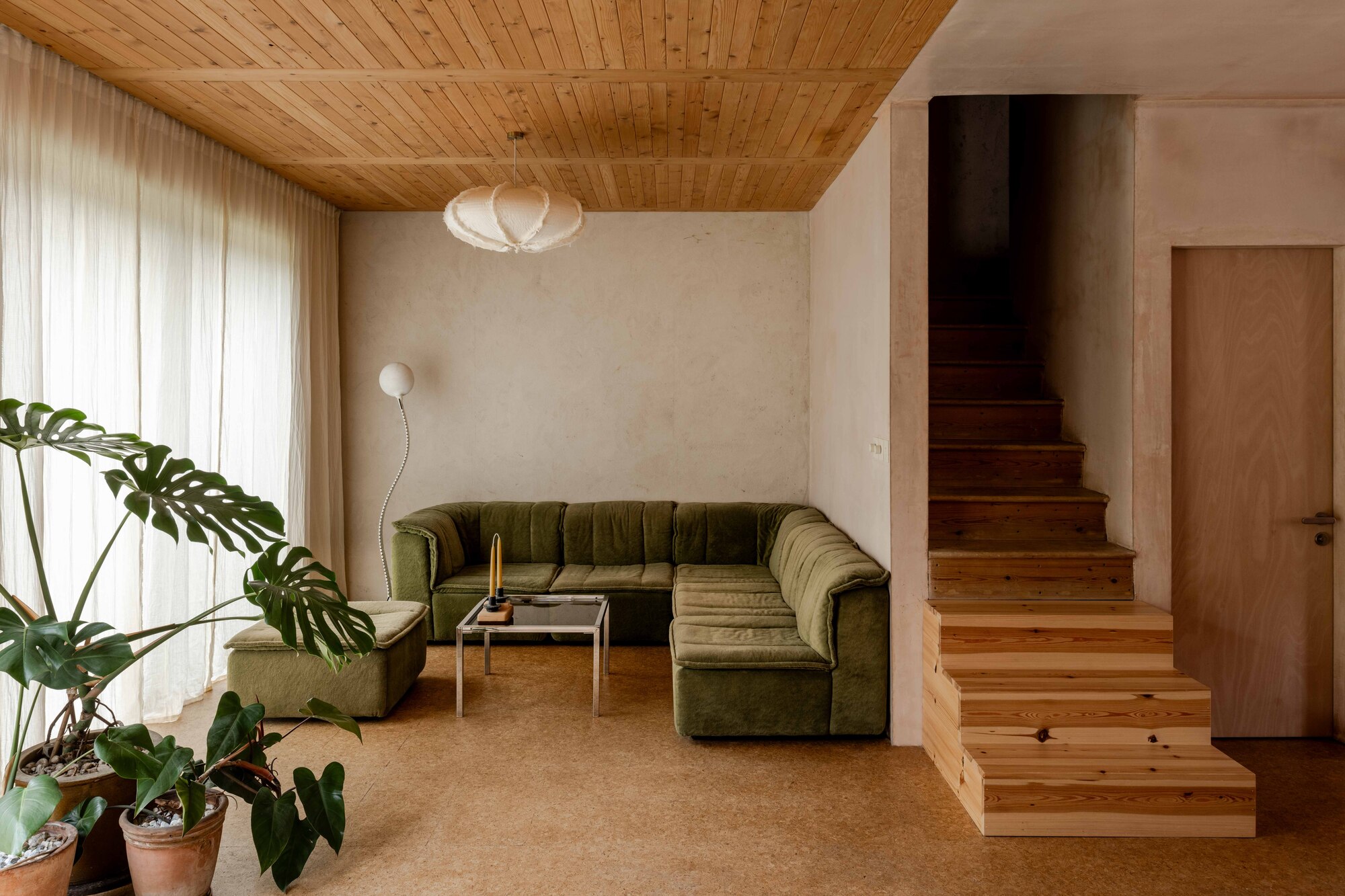
“There’s plenty of floor space to play and run and the soft curves are kid-friendly as well as welcoming and tactile,” says Nina.
At the core of that vision was cork surfaces. Yes, the cork many know from cork boards and wine stoppers. Did you know it’s actually a high-performance building material, too?
The Livingetc newsletters are your inside source for what’s shaping interiors now - and what’s next. Discover trend forecasts, smart style ideas, and curated shopping inspiration that brings design to life. Subscribe today and stay ahead of the curve.
"I had been working with cork on another project and was fascinated by its versatility and seemingly underexplored uses," says the designer. It’s carbon-negative, doesn’t require synthetic meshes and is a regenerative material — what’s not to love?
The home, which once featured a classic 70s brickwork frame, concrete floors, a mismatch of timber joints, and "practically zero insulation," was improved upon with earth-friendly materials leading the way, says the architect. Sometimes it’s not about a dramatic addition, but working smarter with what you have.
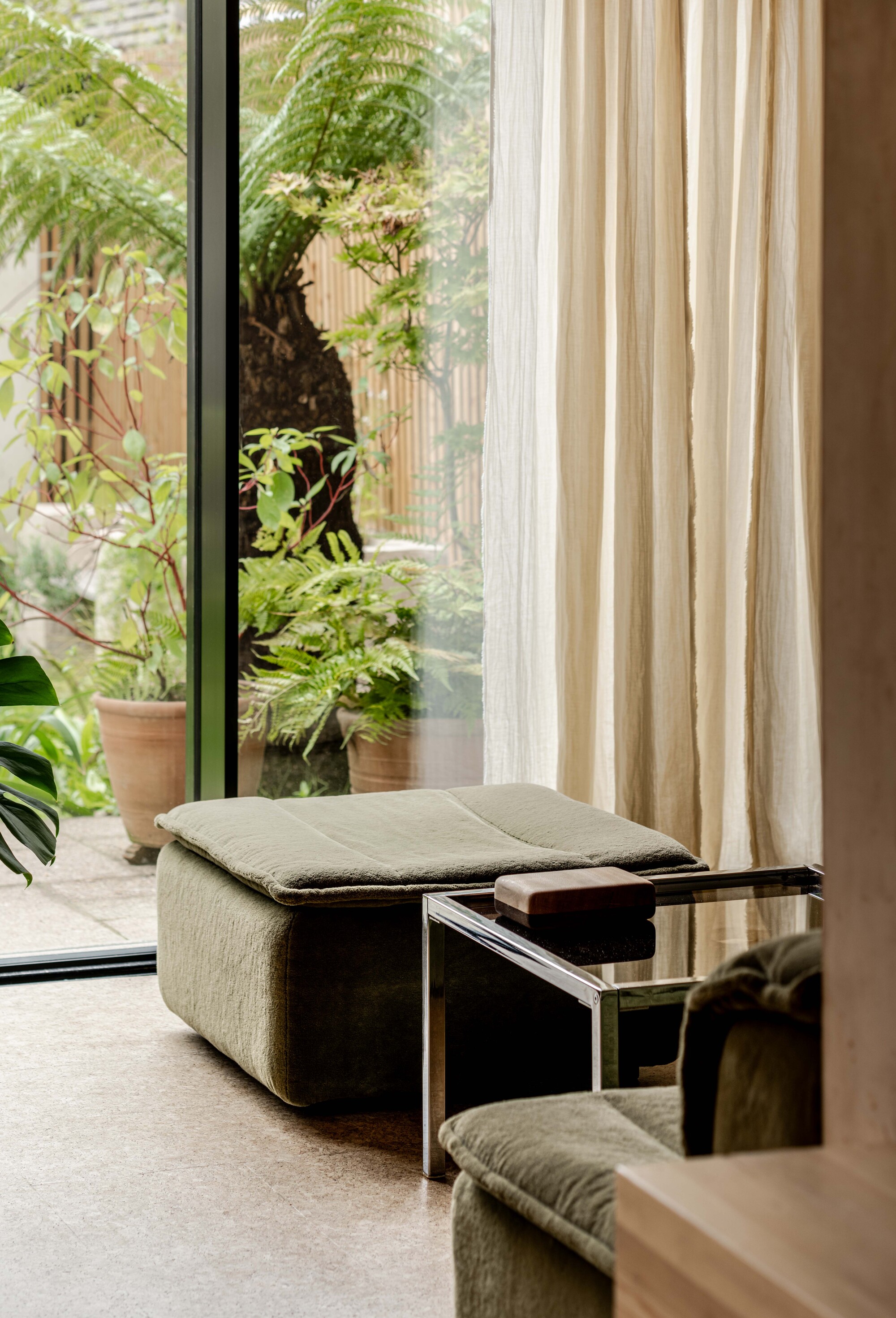
“Working with Nina on this project has been a joy. Nina’s house is a warm and welcoming home,” says Craig.
The outermost layer is 100mm of expanded cork insulation, applied in two breathable layers and coated for waterproofing and fire safety. Curved corners help soften the silhouette and protect the material at its most vulnerable edges — a functional detail that’s become part of the home’s unforgettable identity. The cladding should last 15 to 25 years before a lime render will be applied to refresh.
"It was about using this new material and how we make sure we maximized it," Craig recounts. "We’ve had architects come to us since to ask about it." Along the way, Nina, Craig and the rest of the team translated case studies from Portugal, worked with UK suppliers, and finally got the building inspector on board for approvals.
Internally, cork continues underfoot, warmed by underfloor heating and soft enough for barefoot mornings and playtime alike. One boundary wall that couldn’t be insulated from the outside was treated with a lime plaster containing cork granules — a breathable solution that also adds visual interest.
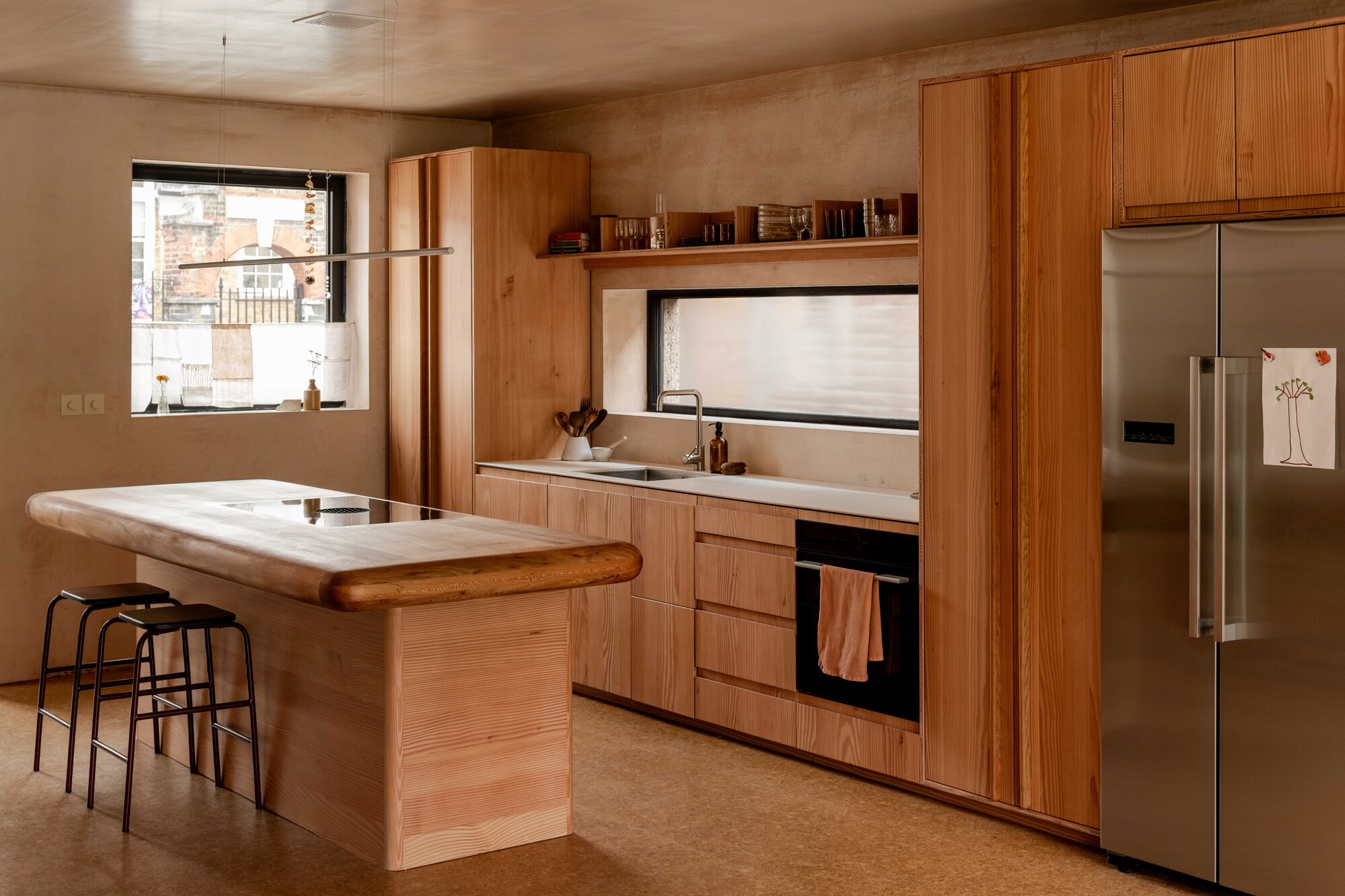
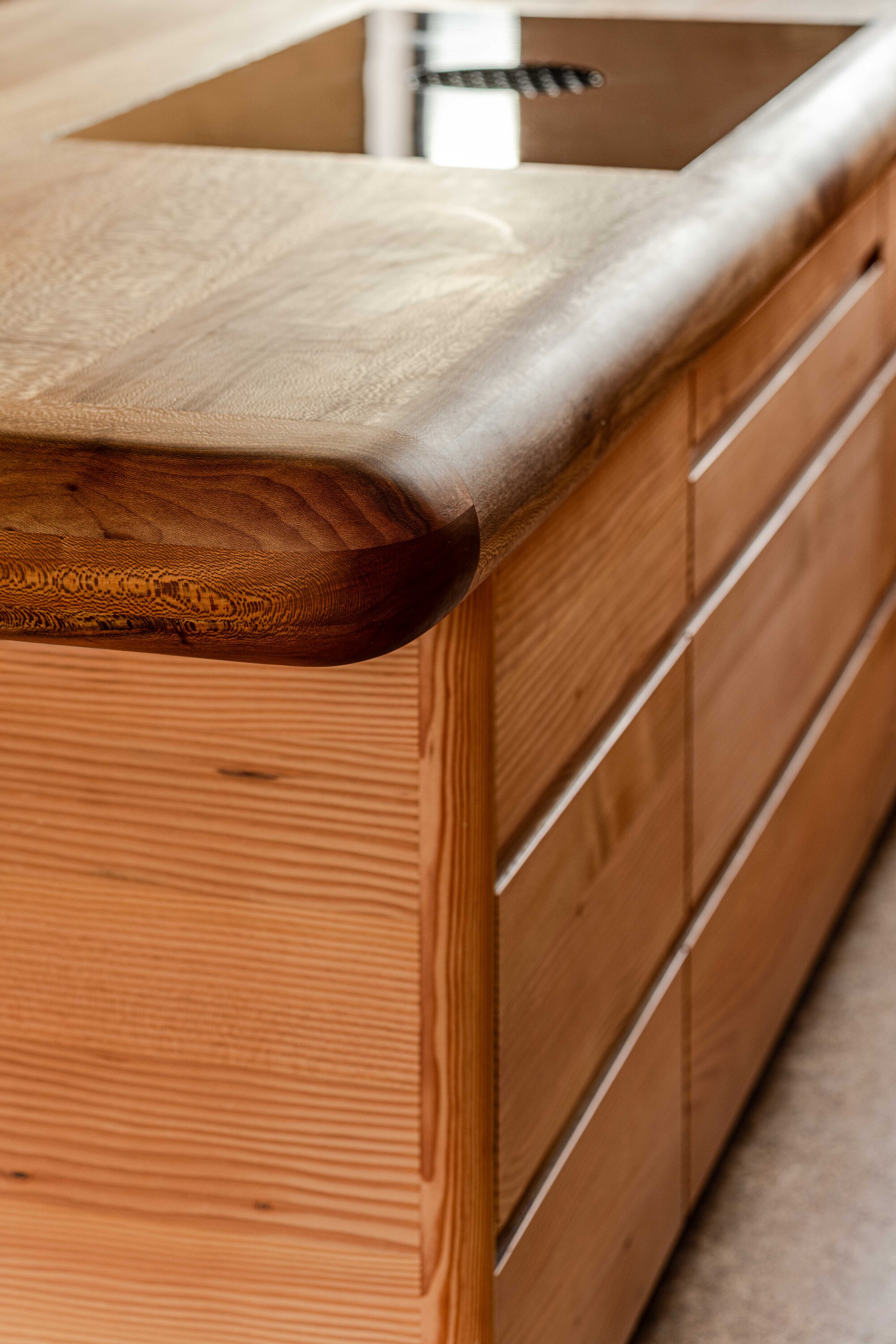
The layout was completely rethought to suit family life, removing several walls to bring the once-fragmented ground floor to life with light-filled spaces. "The U-shape means we have two living spaces with different feels and functions," says Nina. "From the kitchen, where we spend most of our time, we have an overview of the whole ground floor, the street, and the garden."
In the kitchen, natural materials continue to shine with custom joinery made locally from Douglas fir tri-ply and an island engineered from a London plane tree that once stood in Soho Square.
"It would have been chipped and burned had it not been rescued by Fallen & Felled," she explains. "We purchased the timber from them and had our joiners, Craftworks Productions, craft the island to my design." The countertops, which are recycled plastic, are both practical and nod to the home’s sustainable mission, while the ceiling cladding was fashioned from floorboards lifted during construction.
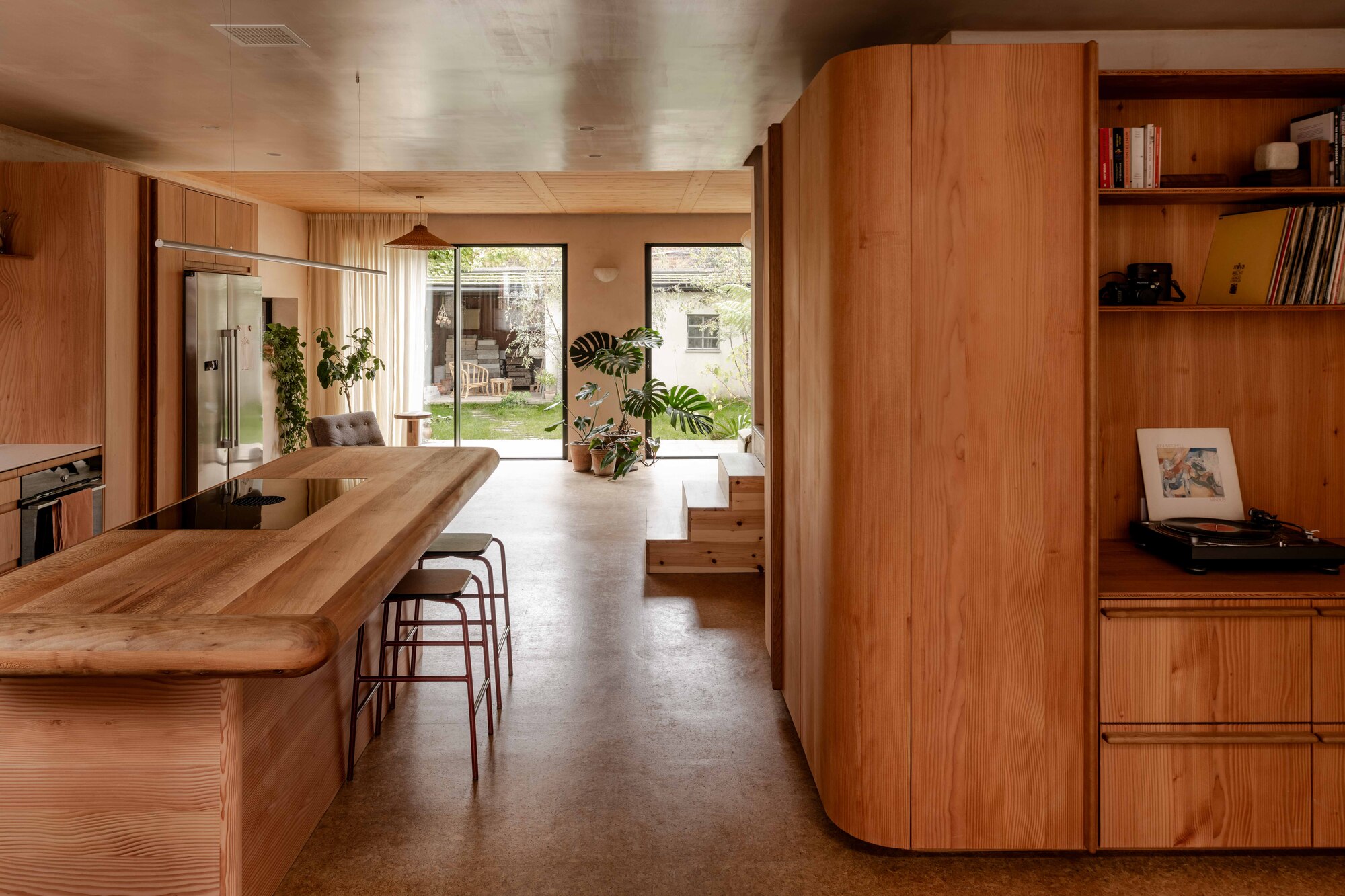
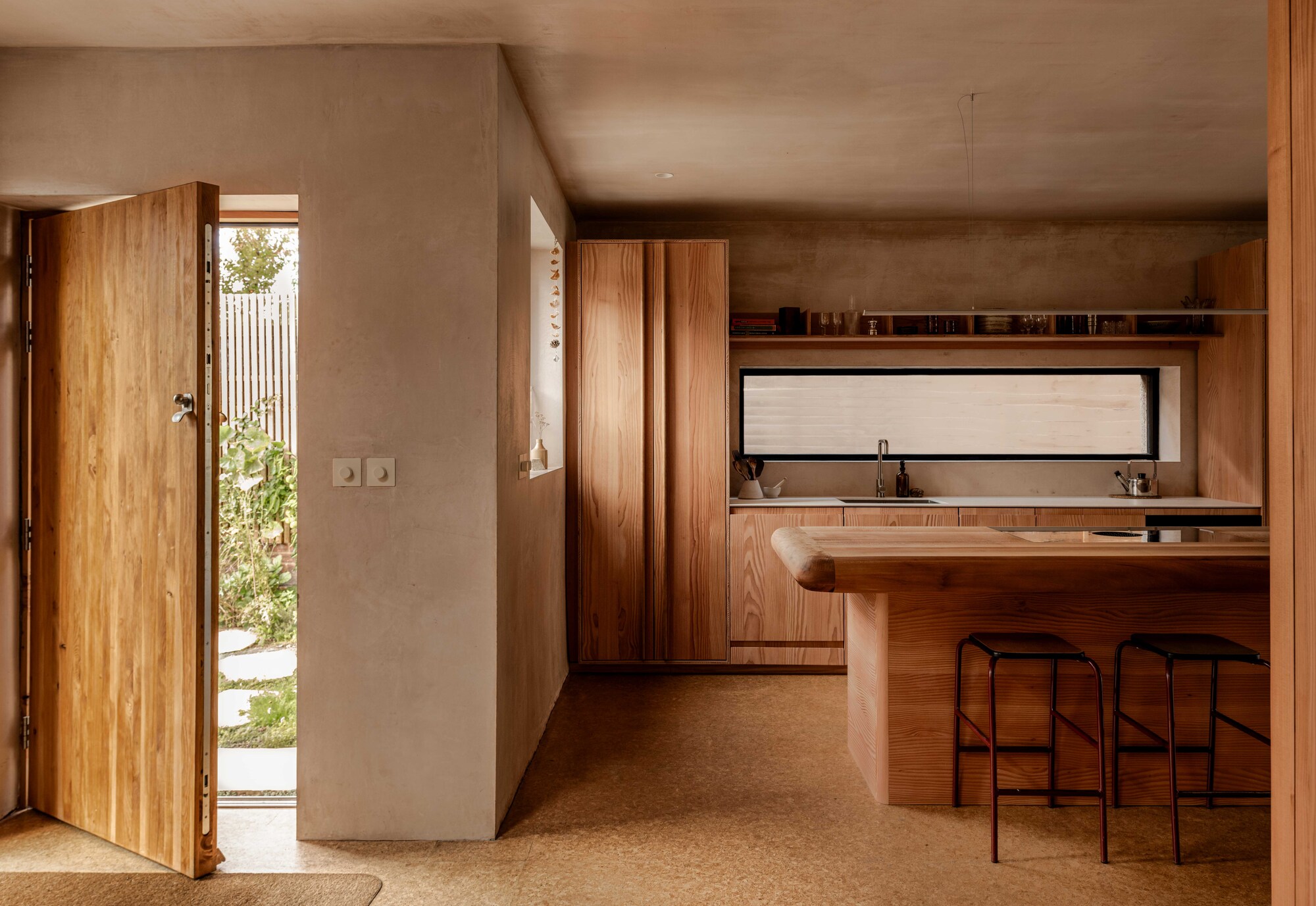
While cork surely brings a sense of warmth from the outside in, the walls, adorned with lime plaster and sealed with a VOC-free glaze, are naturally antimicrobial and help regulate internal humidity.
Additionally, mechanical ventilation keeps the air clean without having to crack the windows — an essential detail, as Nina happens to live on a high-pollution road.
Outside, what was once a concrete driveway is now a front garden of salvaged stone pavers and free-draining plantings of thyme and chamomile. "We’ve added several small trees to the front and back garden, and we are using every inch of growing space — from flowers to food," she says.
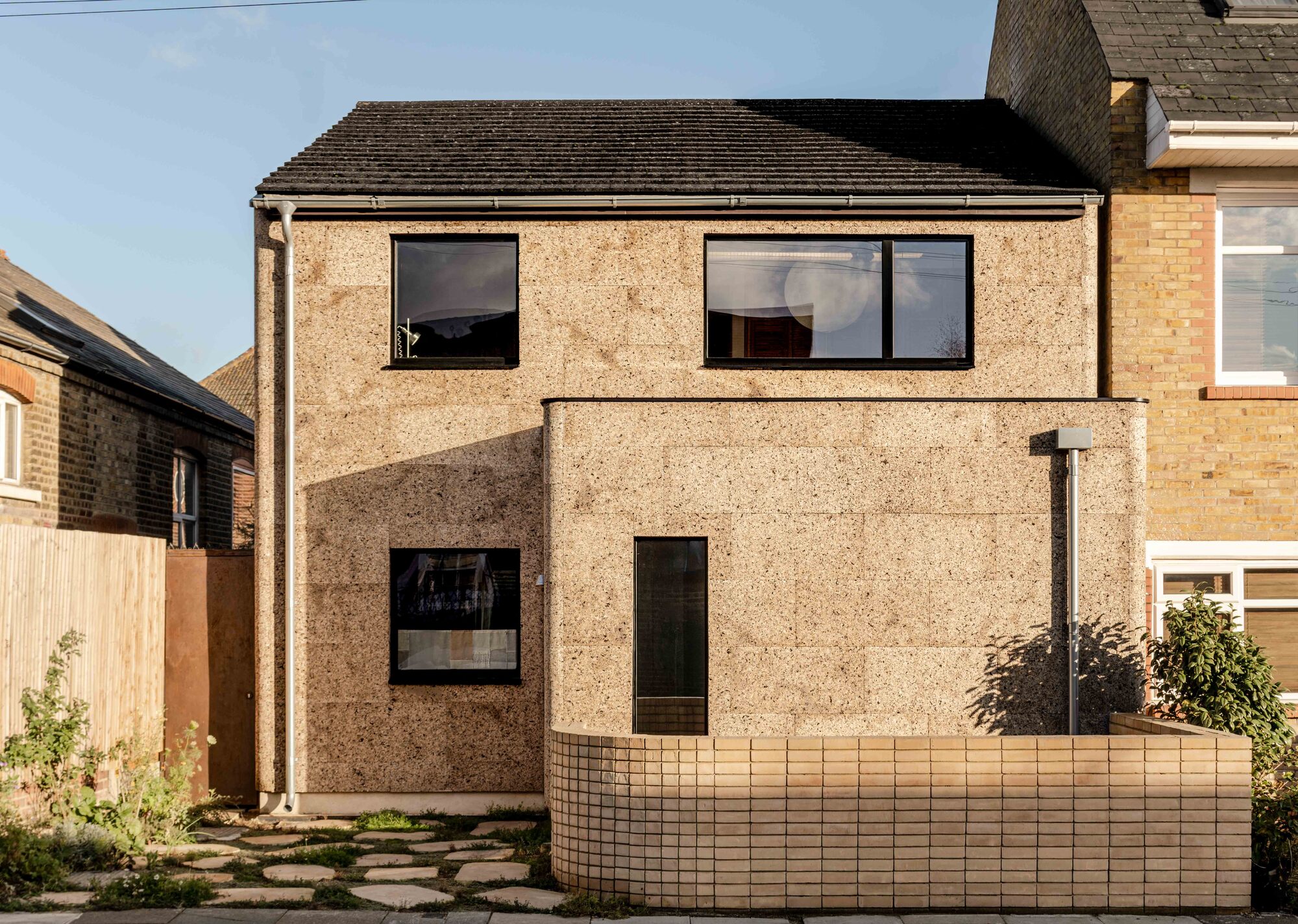
The home’s playful edges and soft cork exterior draw intrigue from everyone that passes by.
For Craig, it’s a project that’s changed the way he and his studio approach retrofit. "It’s a brilliant example of prioritizing performance over footprint, and it’s sparked an amazing response," he says.
Yet for Nina and her family, the home is a testament to how they wish to live. Plus, who wouldn’t mind lower energy bills?
"I hope sharing our experience encourages more people to explore natural materials and retrofitting — not just for comfort now, but for the benefit of generations to come," she explains.
Lauren Jones is a Texas-based writer who covers everything from architecture to interiors, sustainability, art, and travel. Apart from writing for publications including Architectural Digest, Dwell, Wallpaper, and, of course, Livingetc, she has also worked in-house at Scandi flooring company, Stuga, and custom cabinets and door maker, Semihandmade.