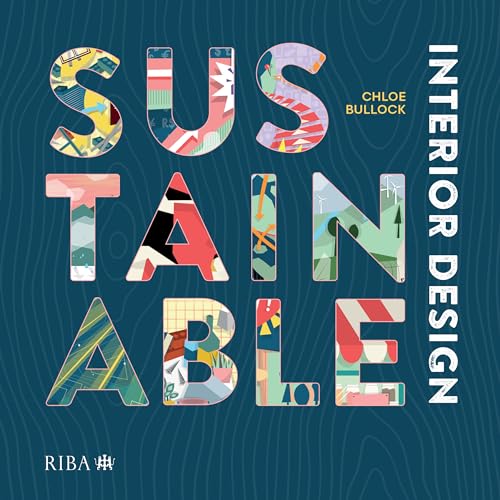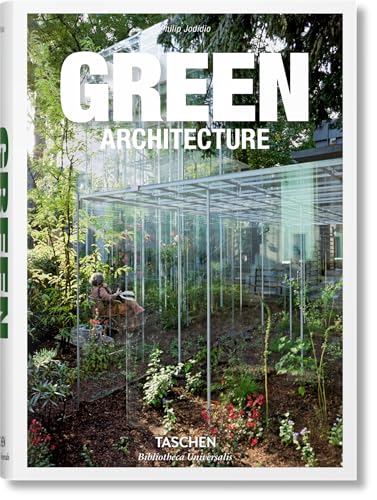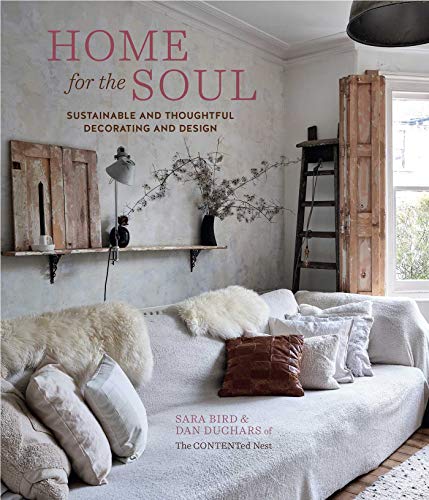10 Sustainable Homes That Prove Interior Design Can Be Just as Easy on the Eye as It Is on the Earth
From salvaged wood to circular design thinking, these interiors show that sustainability isn’t a compromise, but a creative opportunity
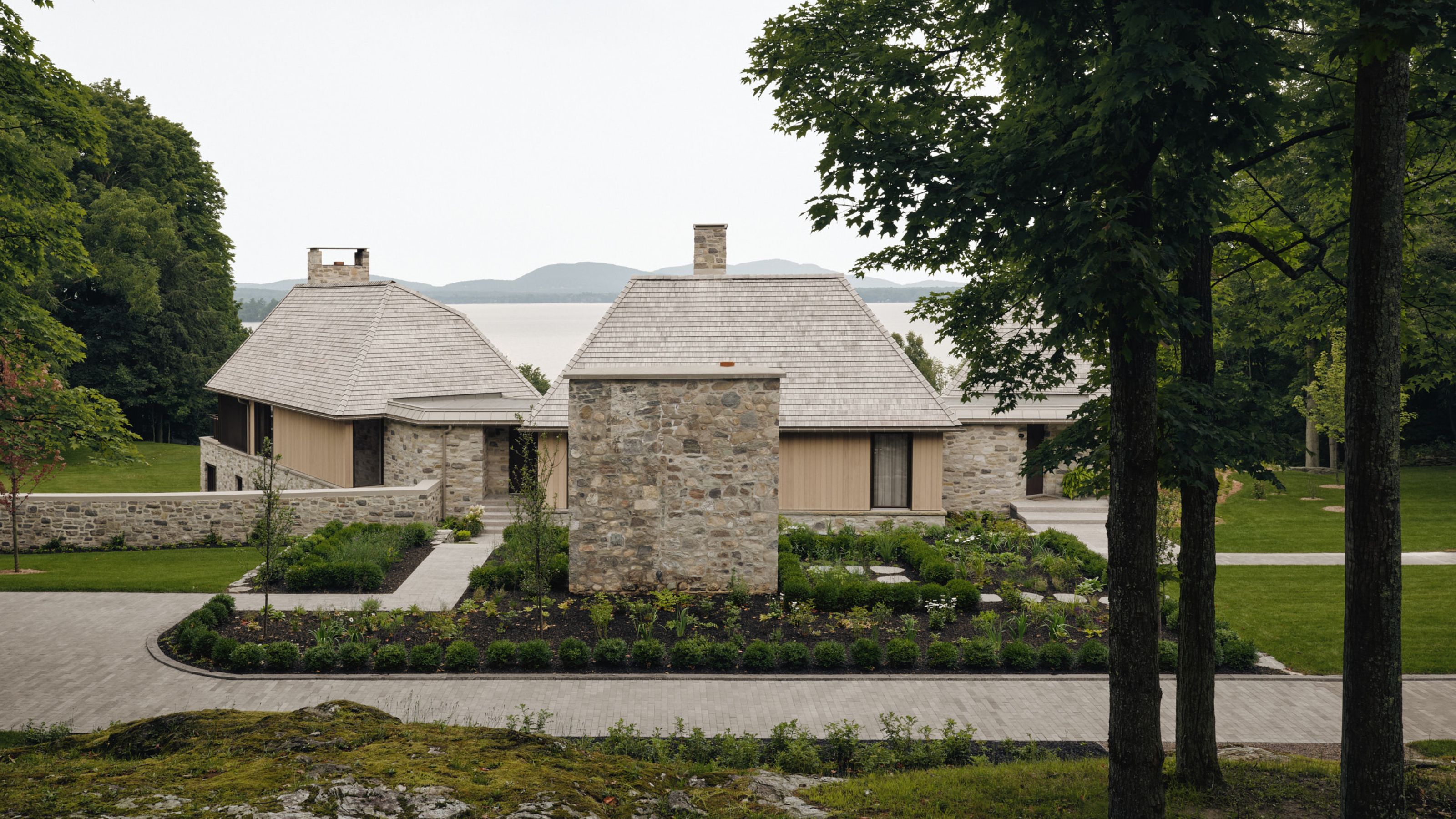
Sustainability is a term that’s tossed around frequently, but what does it really mean when it comes to interior design? Well, today, sustainable homes can be both earth-conscious and timeless without sacrificing on aesthetics. Whether you’re a designer or homeowner aiming to curate a space that makes Mother Earth a bit happier (and healthier), it’s all about thoughtful choices — and the sustainable homes that do it best are anything but boring.
It’s not purely about the latest-and-greatest tech, solar panels, or prioritizing low-emission paint, either. It goes deeper than that. It's about choosing to build a sustainable home around the root system of a historic live oak instead of bulldozing through it, using reclaimed materials that recount the stories of generations past, and creating layouts that flow just as well as they function with sustainable interior design.
Yes, sustainable homes are trendy right now, but they're here to stay. Designers are ditching fast fixes in favor of settings that feel good and do better, featuring earth-inspired palettes, natural textures, and site plans that harmonize with the landscape, instead of working against it.
From London flats to hilly Texas retreats, these 10 sustainable homes are just as inspiring as they are intentional. Maybe sustainability is the new quiet luxury... regardless, read on to discover clever design ideas for your next renovation or refresh.
A Wyoming Teton Retreat with First CLT-Permitted Treehouse
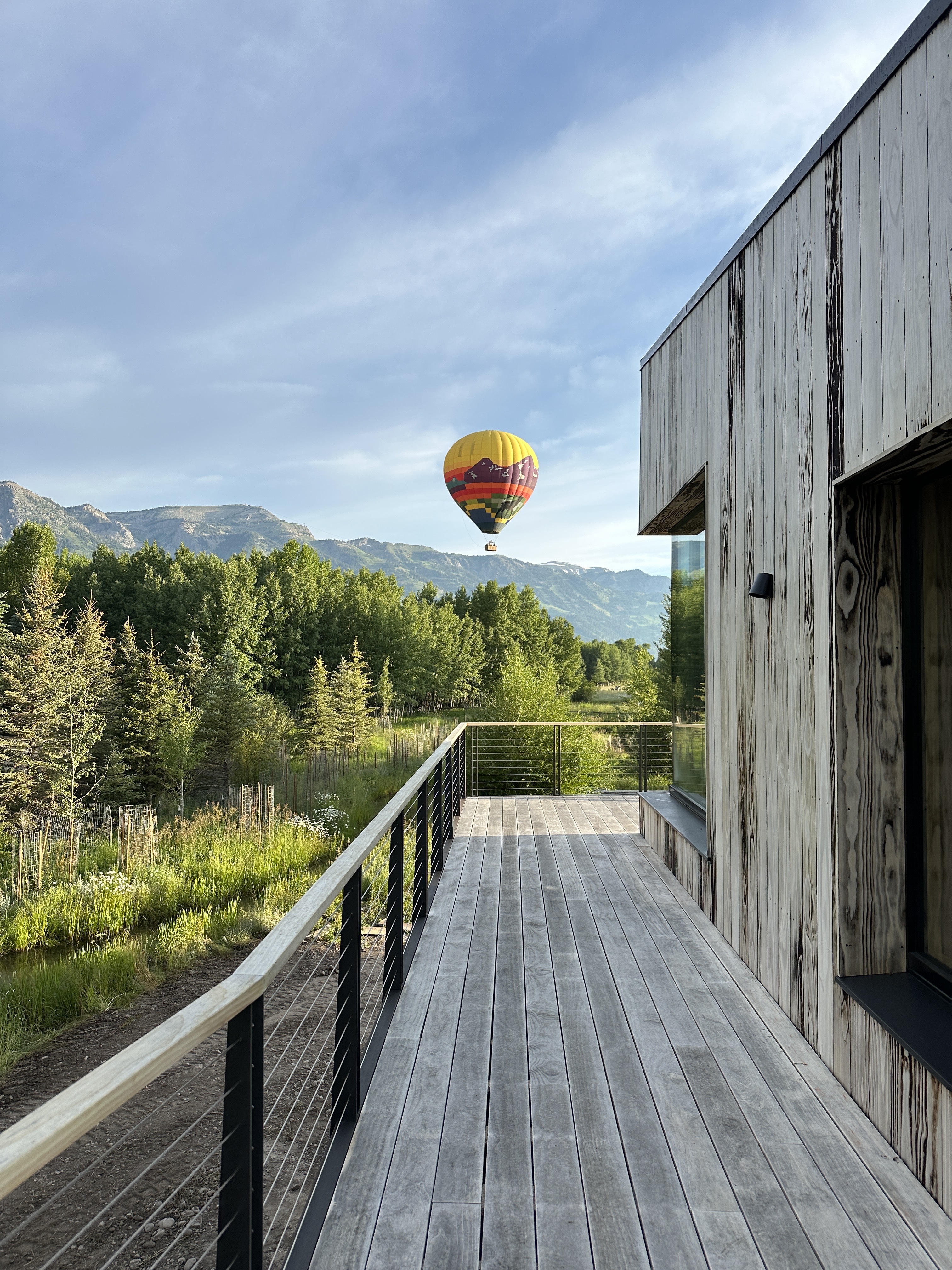
The exterior is clad in Shou Sugi Ban, a traditional and sustainable Japanese way of charring wood to make it more resistant to fire and pests, and reducing maintenance.
Love Schack Architecture and Gros Ventre Designs collaborated on a mountain retreat following Passivhaus principles, which included renovating the 1970s house and adding a multi-use CLT structure (Cross-Laminated Timber).
"Consider how to best utilize existing structures where possible," says architect Lindsay Schack. "This can be a positive influence on design and can help a home feel like it belongs in place and is tied to the history of the structure."
Set on a three-acre site between a river and protected conservation land, the design navigates extreme climate conditions and a wildlife corridor home to moose, elk, and eagles.
The Livingetc newsletters are your inside source for what’s shaping interiors now - and what’s next. Discover trend forecasts, smart style ideas, and curated shopping inspiration that brings design to life. Subscribe today and stay ahead of the curve.
An Architect’s Pared-Back Addition to His London Home
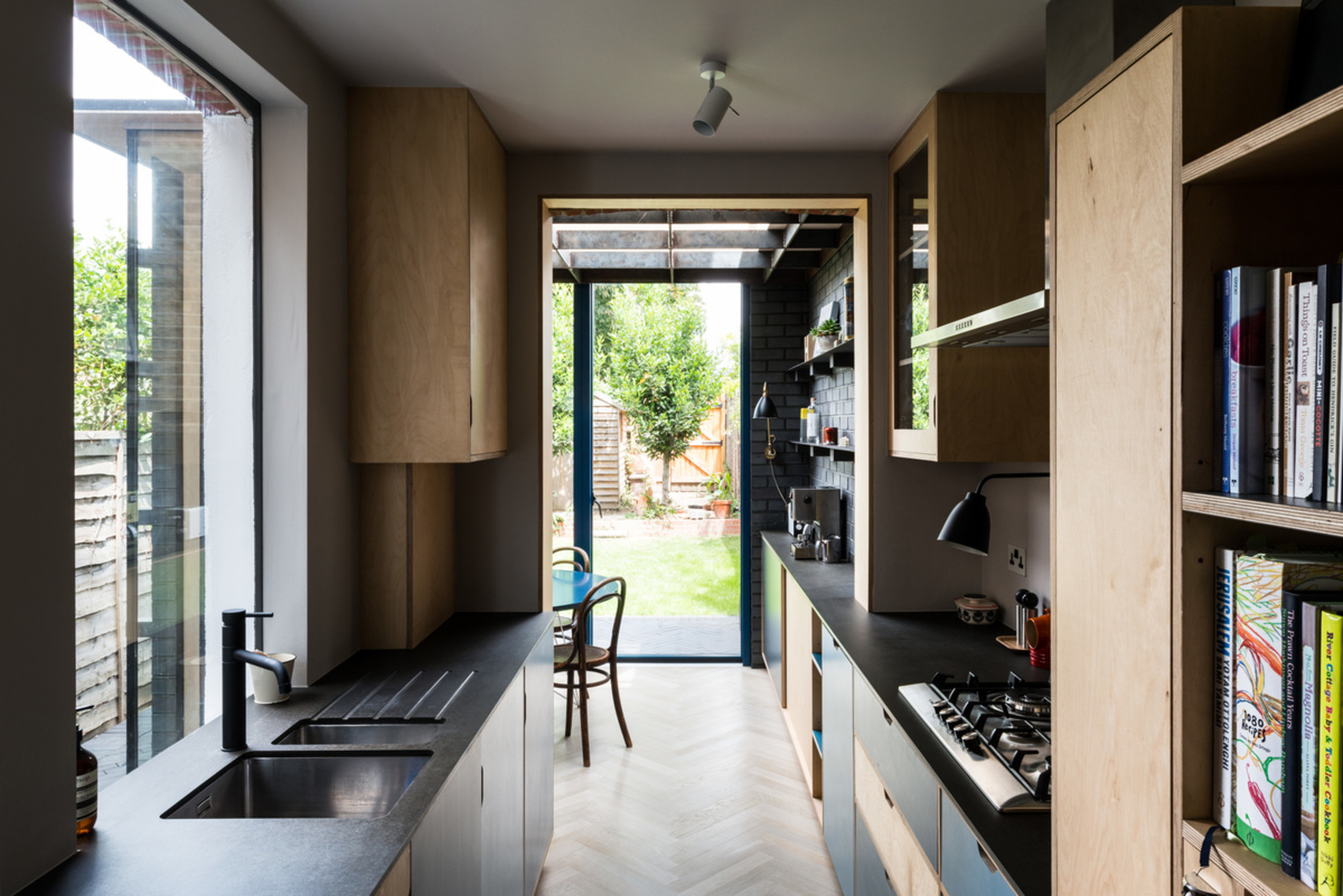
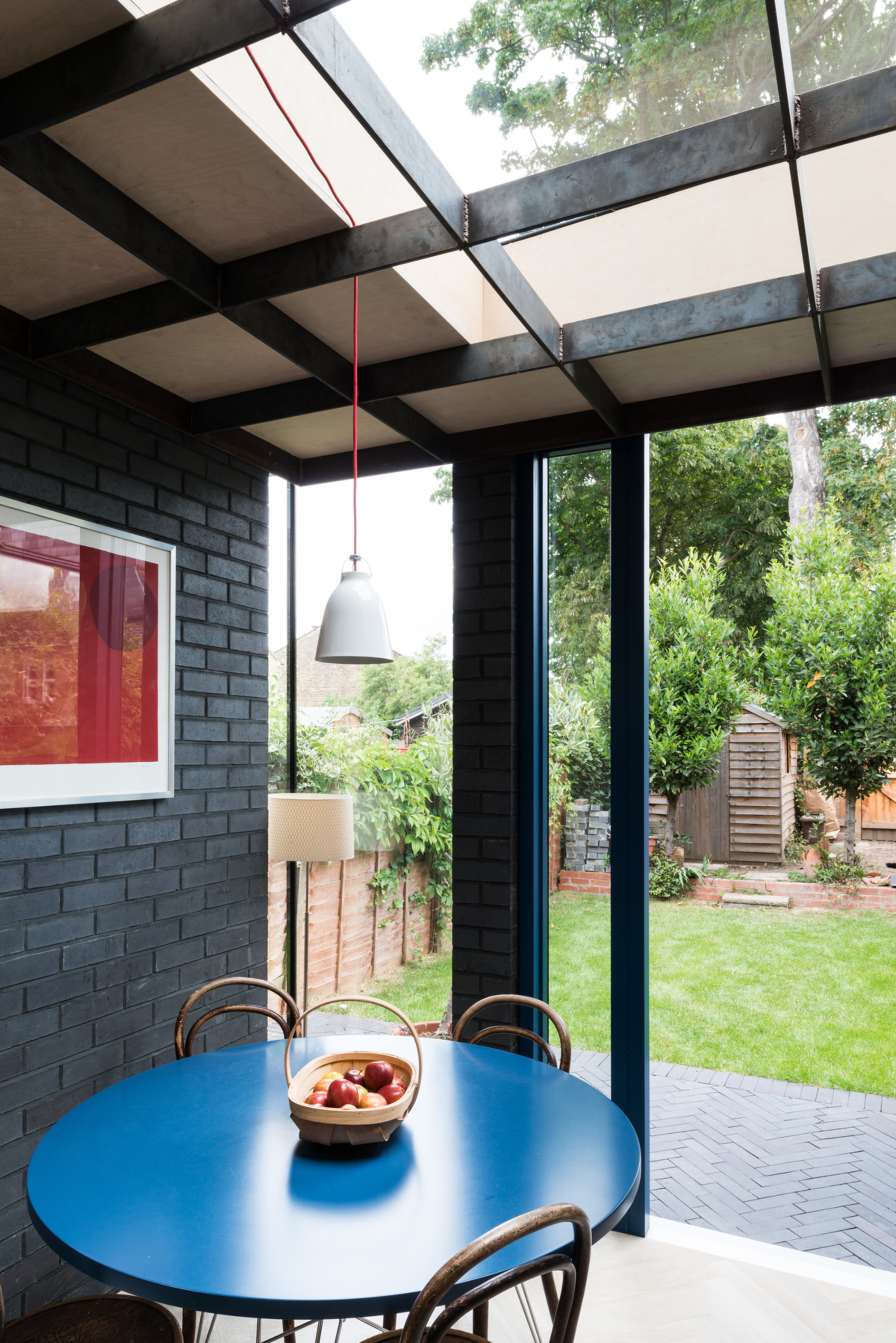
MW Architects’ founder Matthew Wood added a seven-square-meter kitchen extension to his own home in South East London with the goal of creating a functional, family-friendly space.
The materials were “intentionally simple, readily available, and left raw to avoid unnecessary layers like painting, which not only saved on cost but also reduced waste,” he explains.
The new kitchen — which was built completely on site — and family room connect to the home through frameless glass and contrasting brick.
A Lakeside Canadian Home That References Agricultural Vernacular
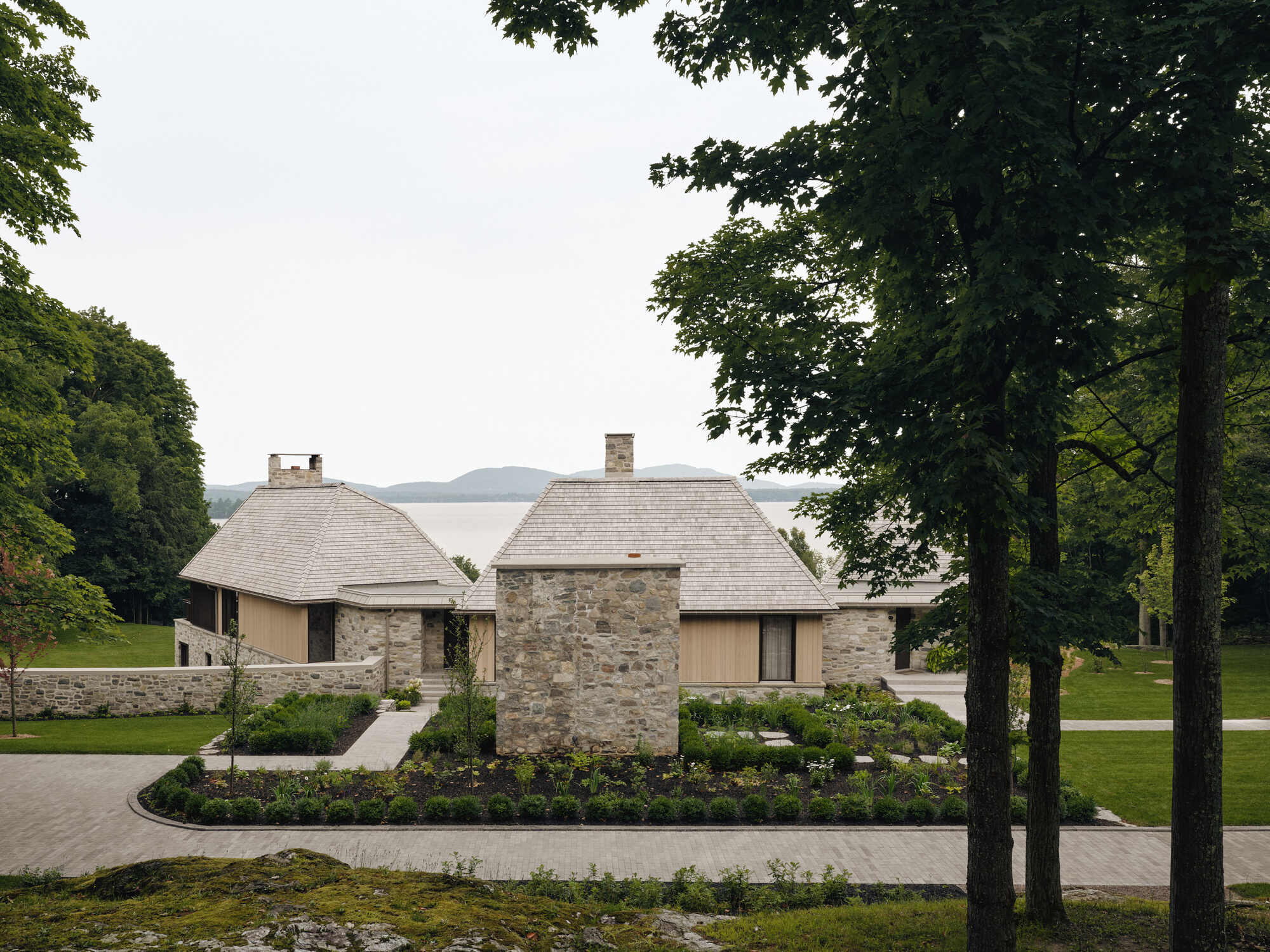
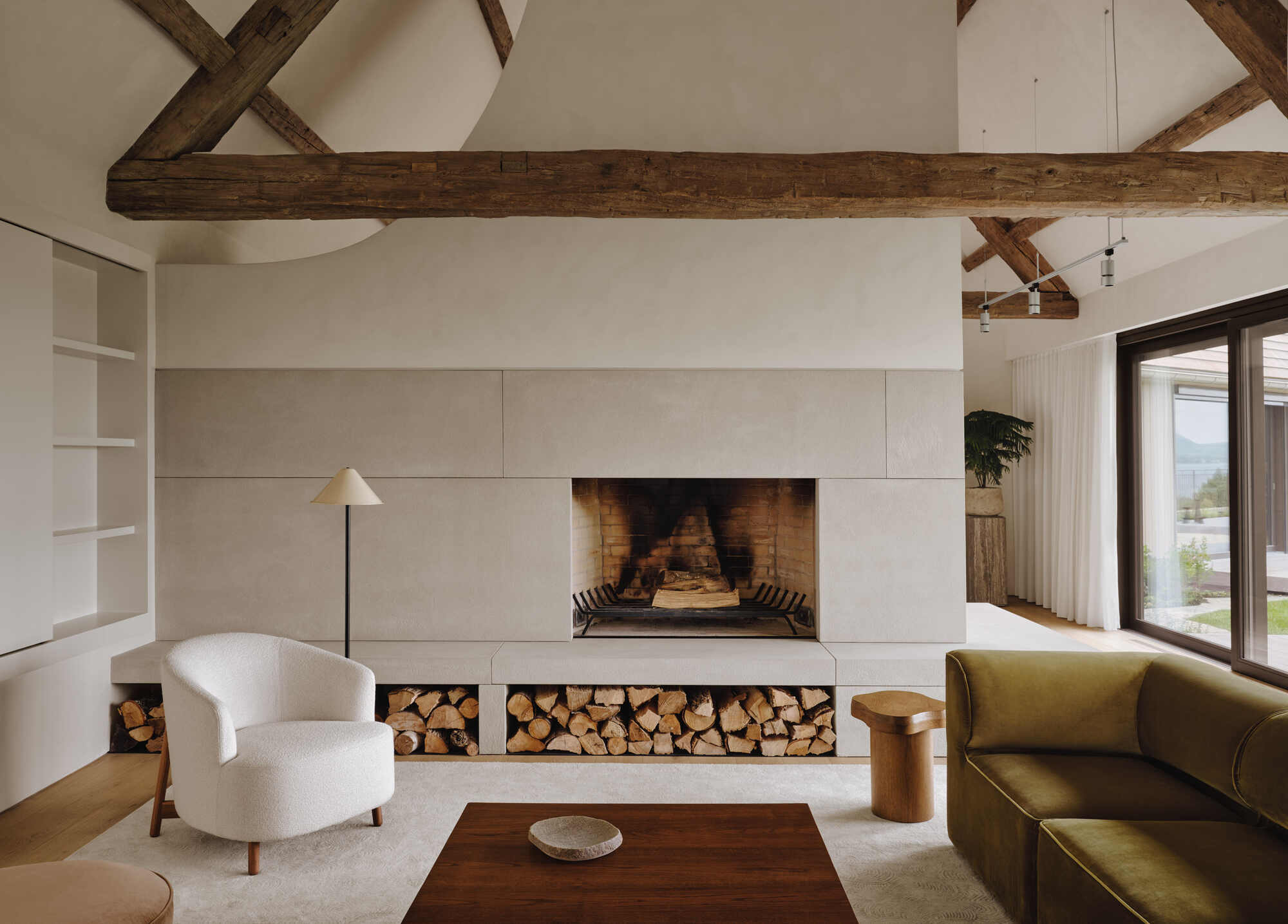
This refined home in southeastern Quebec is built on land that has been occupied by the same family for the last century. The existing building, a wooden structure from the early 20th century with rubble-stone walls was deteriorating, yet Atelier Carle chose to adopt a plan to honor the past when building new.
The modern structure establishes a dialogue with its sloping site and features refurbished materials, geothermal energy, cathedral-like volumes, and cedar roofs that reference the surrounding Montegrian mountains, all in reference to the land and scale of 19th-century rural architecture.
"The aspects of sustainability we explored are linked to time, where it is not only understood as material durability or resilience, but also as a cultural continuum of shared sensitivities," explains the firm's founding architect, Alain Carle. It's not your typical lake house decor.
A Stacked Texas Home That Was Built Into the Side of a Hill
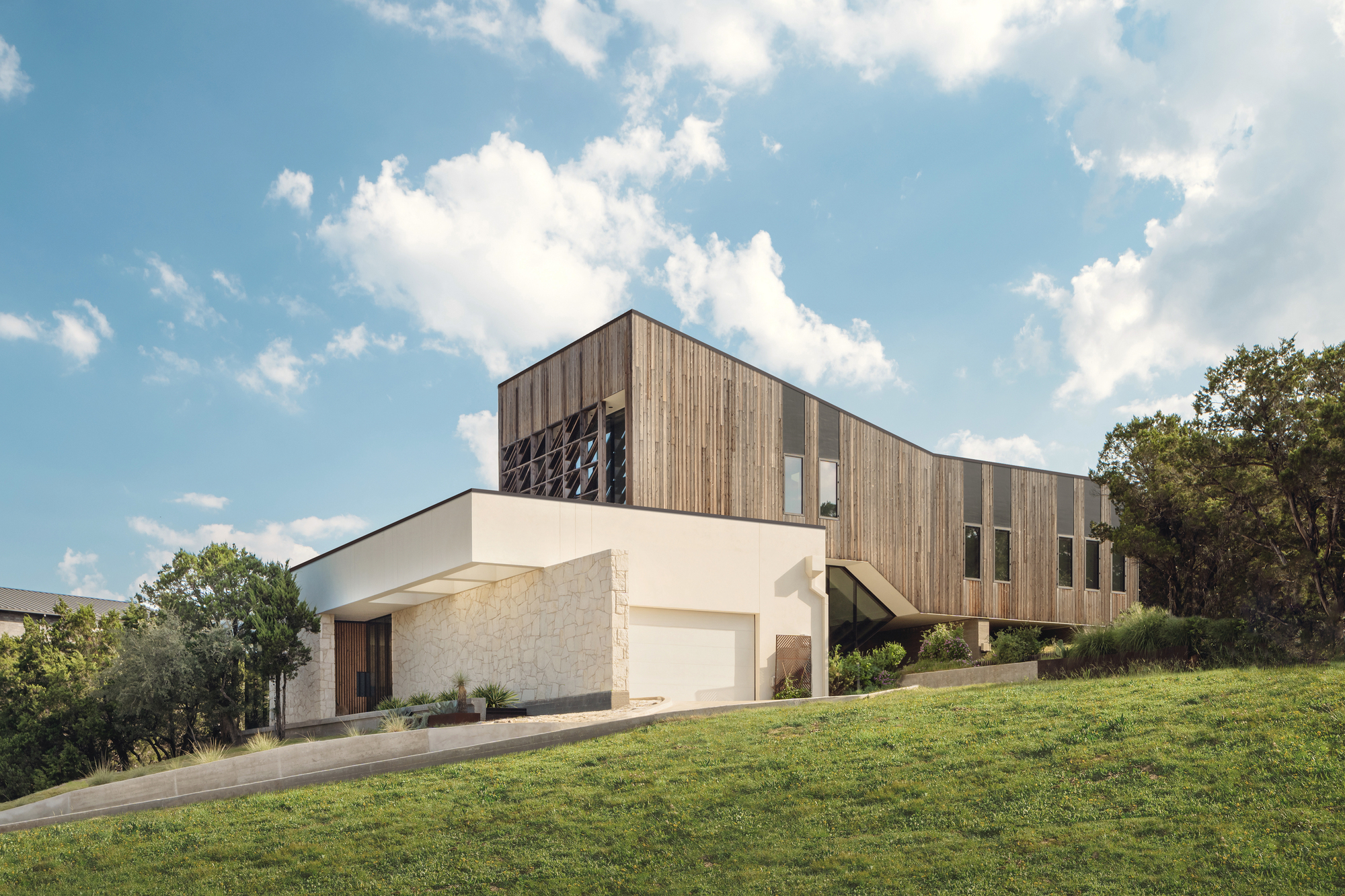
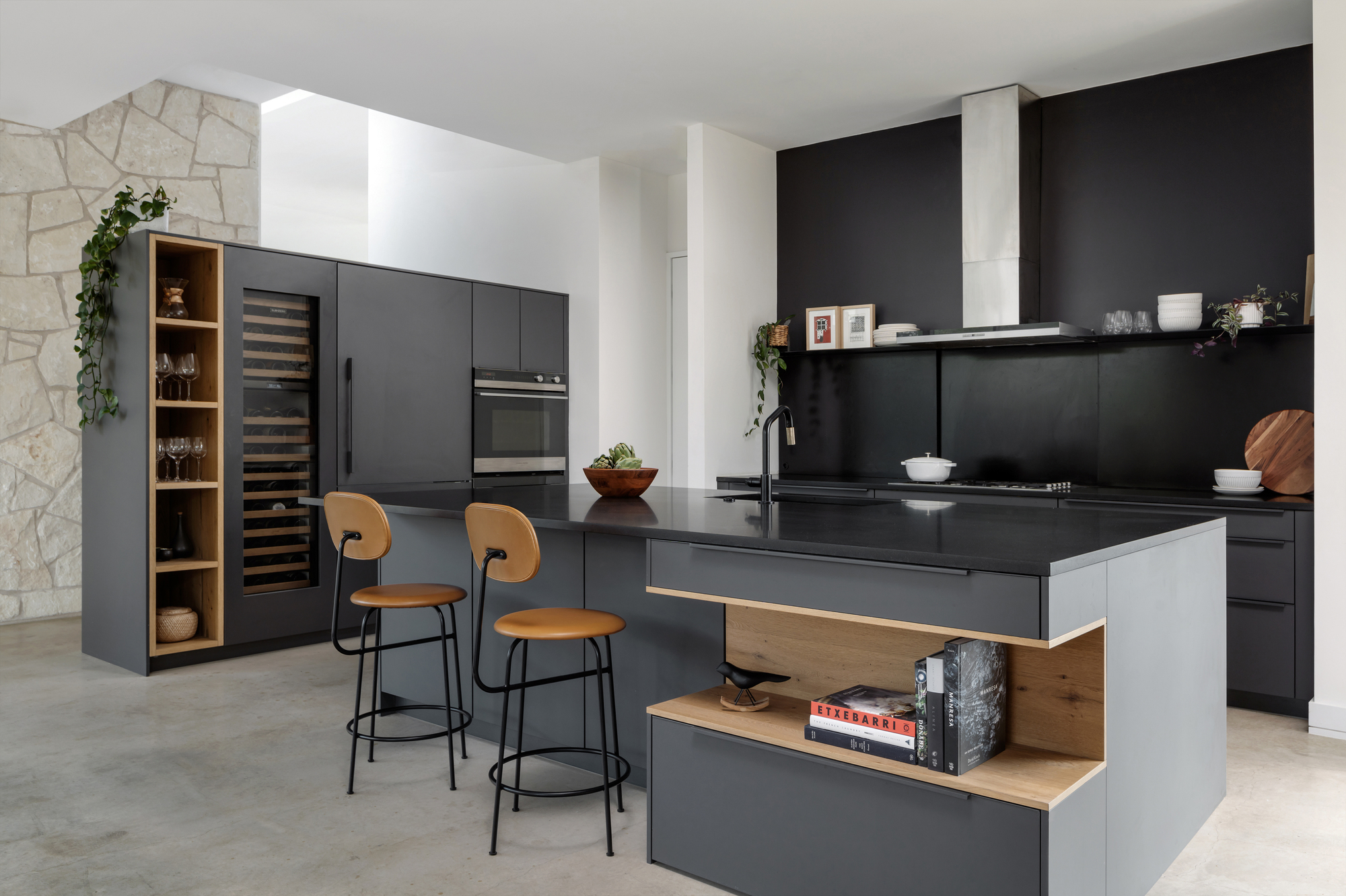
For North Arrow Studio, this project, set on a steep hillside in Austin, Texas, was a mix of fulfilling the client’s desires to have a residence that felt deeply connected to its site, while working with difficult terrain.
The solution? A stacked layout on two concrete-grade beams, rather than a full slab foundation, with views of a 4,000+ acre nature preserve.
The roof makes harvesting rainwater a breeze, while natural materials such as Texas limestone, cedar, stucco, and a custom wood screen make the contemporary home feel completely inviting.
A Net-Zero Home in Chicago
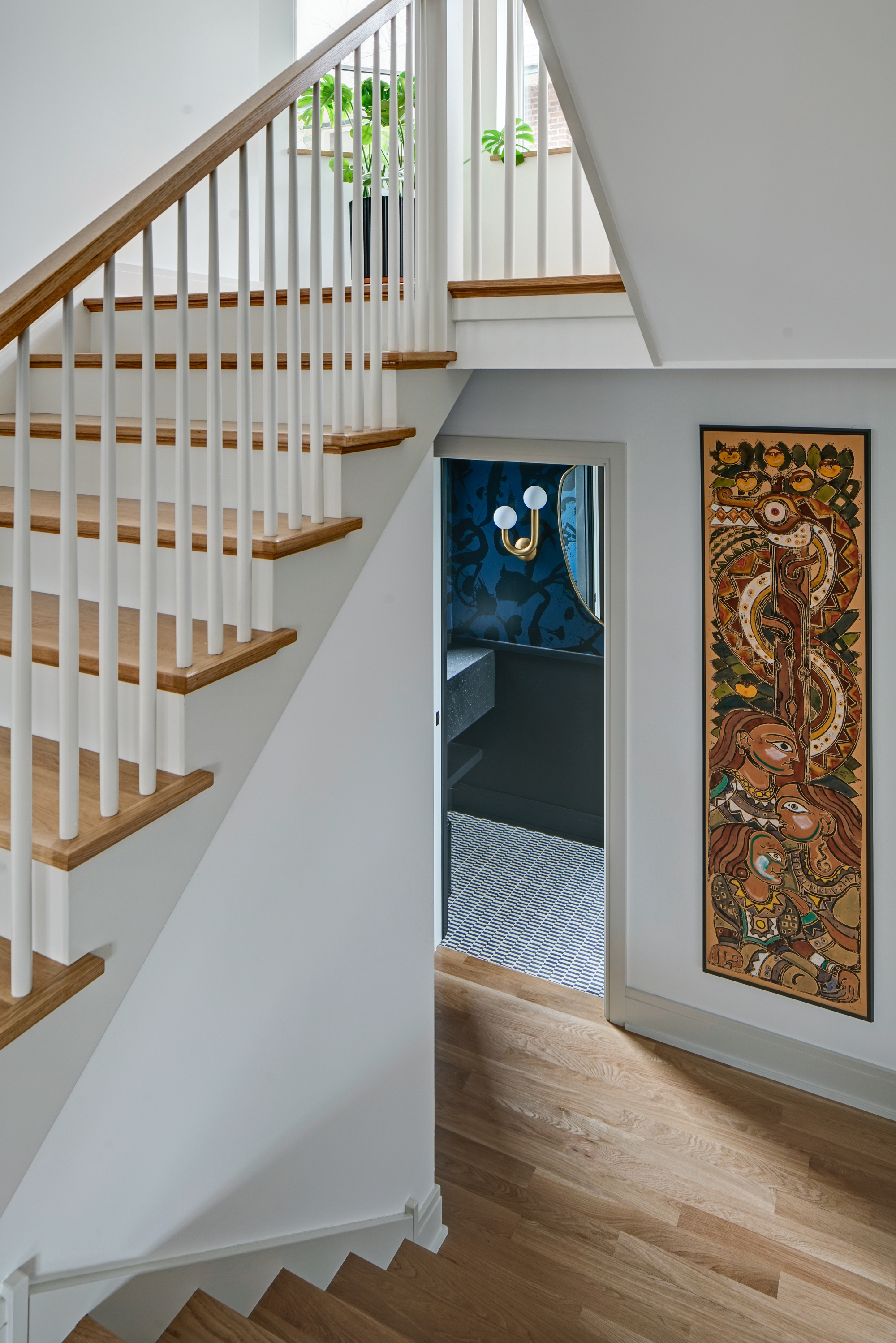
The home was designed up to PHIUS standards, a nonprofit that certifies homes aiming for passive house certification.
It should be a goal of everyone to design net-zero homes, these days. This 1902 house in Oak Park, Illinois, has been transformed into a planet-friendly escape through a PHIUS (Passive House Institute US) retrofit by Tom Bassett-Dilley Architects (TBDA).
A sheltered patio, high-performance insulation, solar energy, and induction cooktops for healthier air, are just some of its more techy additions. Plus, the home features plenty of outdoor space and cozy wood-clad interiors, which helps it sit seamlessly within its surroundings.
A Queenslander With Native Hardwoods and Heat-Resistant Design
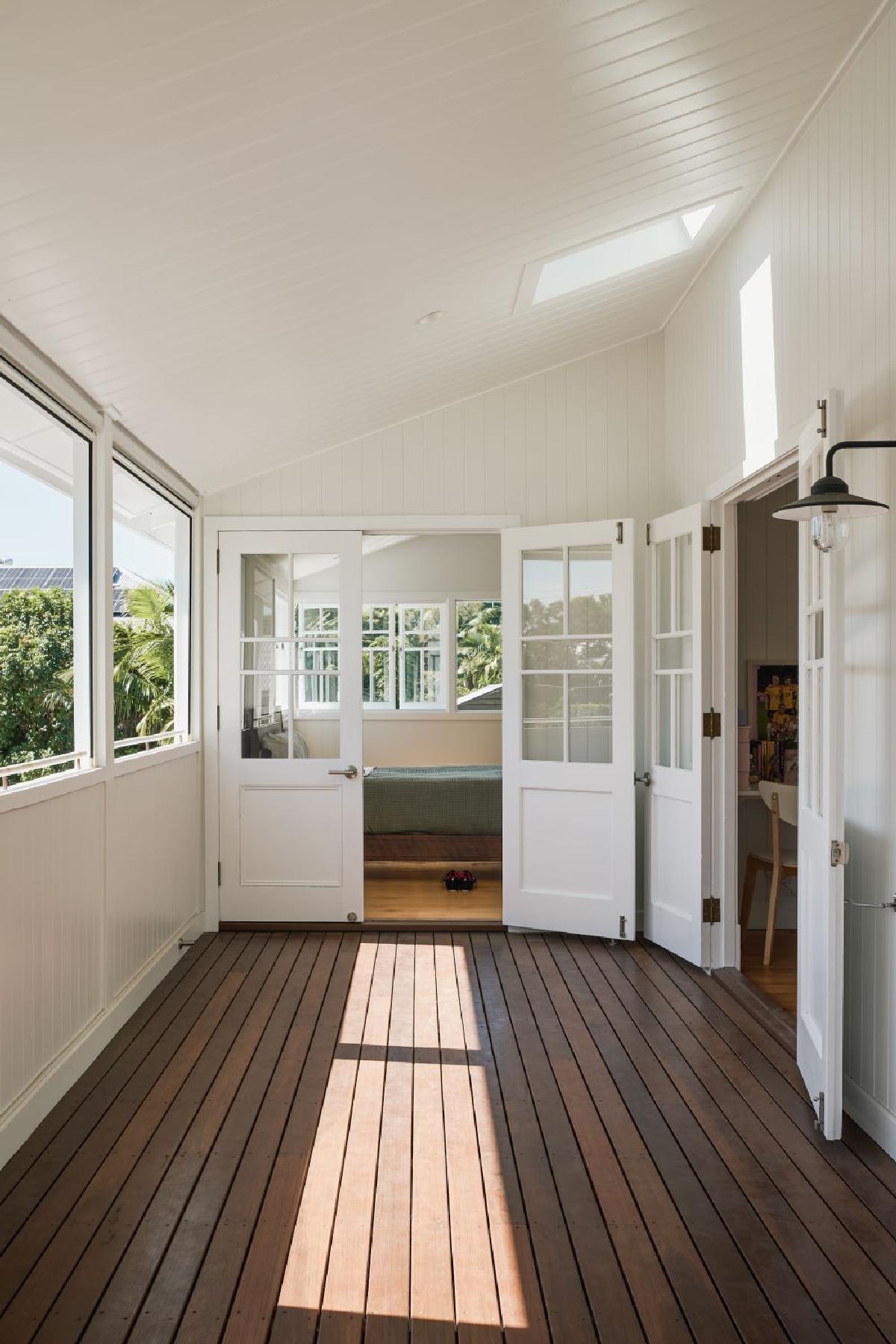
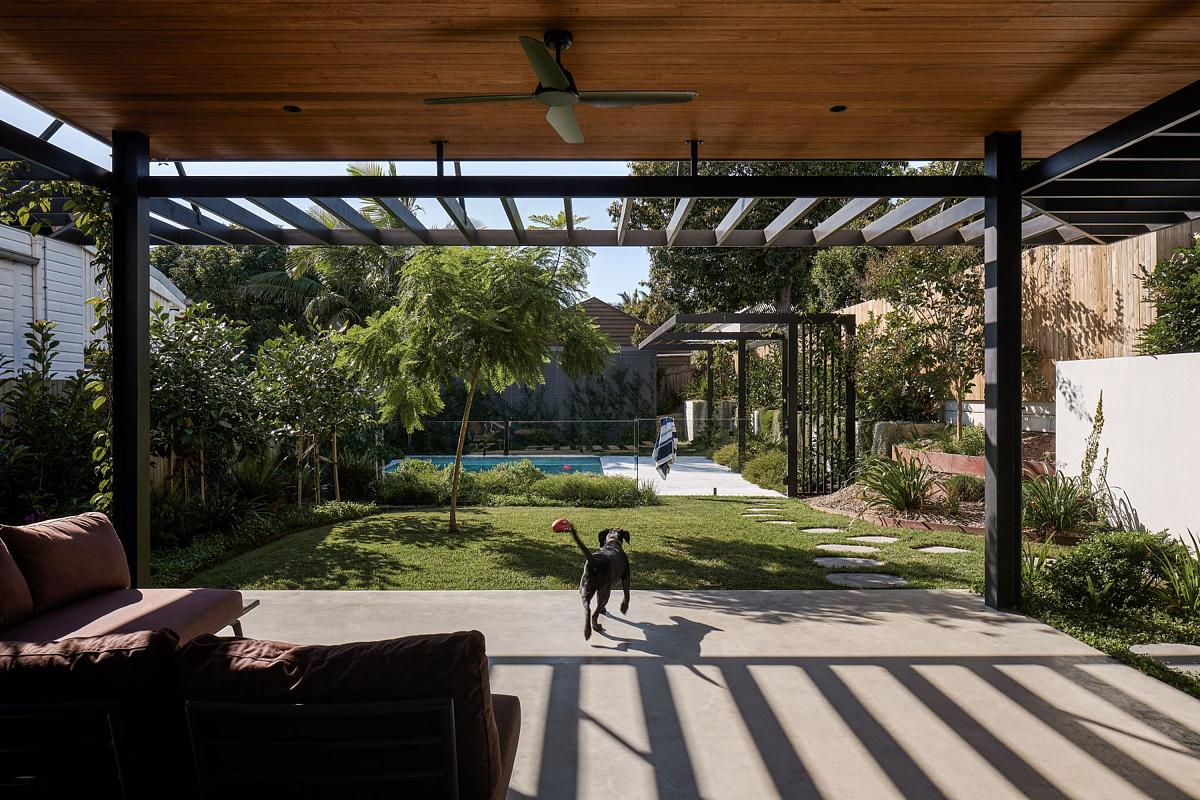
In this home, located in Clayfield, Queensland, native Australian hardwood floors pair with other sustainable features, such as clever overhangs that help minimize heat gain and an in-ground water tank. For the furnishings, they looked toward sustainable Australian brand, King Living.
"It’s a predominantly timber structure and externally clad meaning it has a low embodied energy," explains architect Shane Willmet of Alexandra Buchanan Architecture.
A Mindful Addition to 1900s Brick Home in Texas

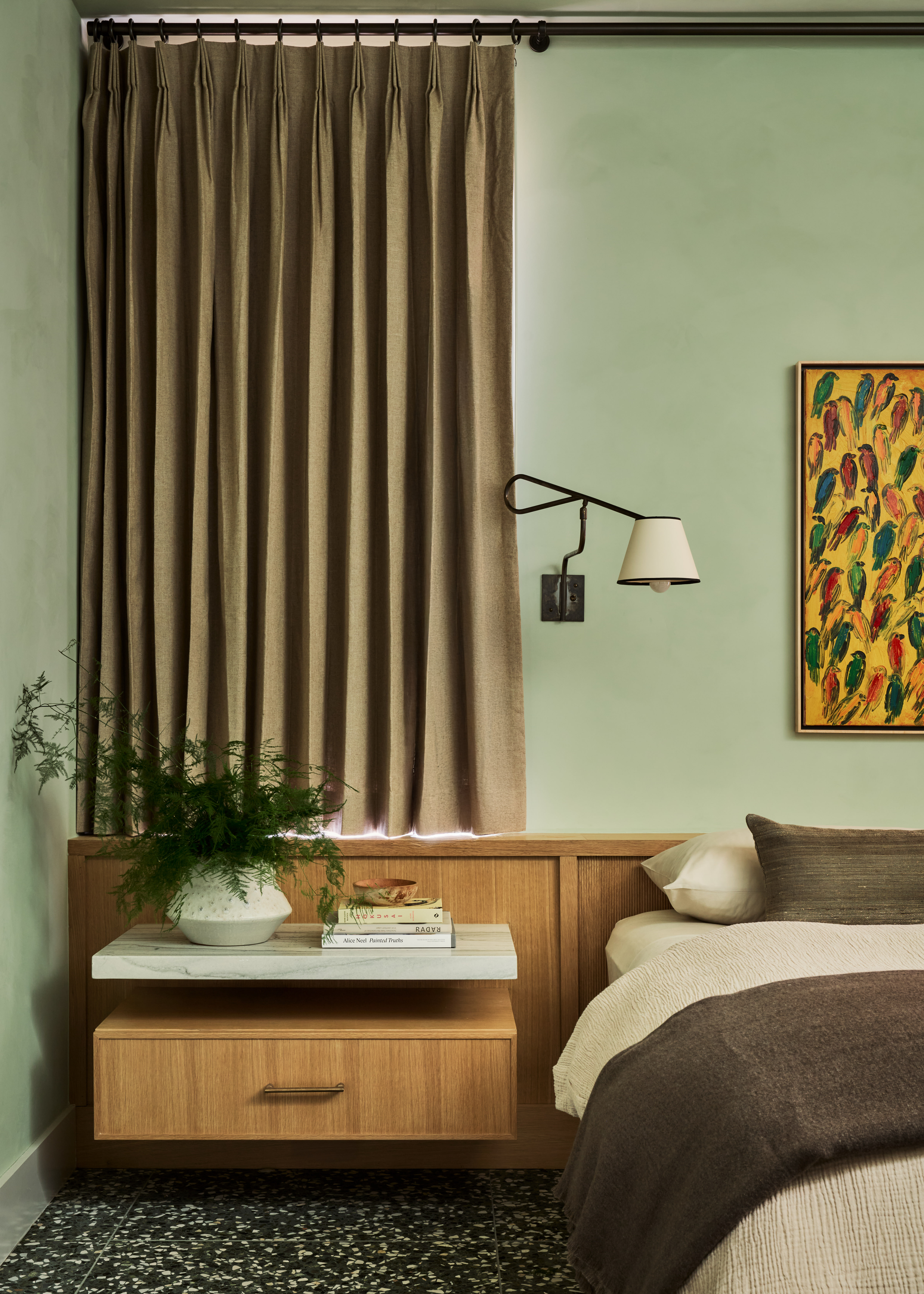
A one-story brick house in Texas was artfully transformed with two modern boxy volumes and playful interiors.
“We understood that we needed to respect the historic character and charm that our client loved about her original home, and we were able to introduce a design that reflects her personality and her artistic sense of adventure,” explains architect Nathan Quiring of Clayton Korte.
Natural materials like plaster, terrazzo, copper, and Zellige tile help fill this colorful home, while keeping things sustaianable.
A Refurbed Terrace That Embraces Hard-Wearing Natural Materials
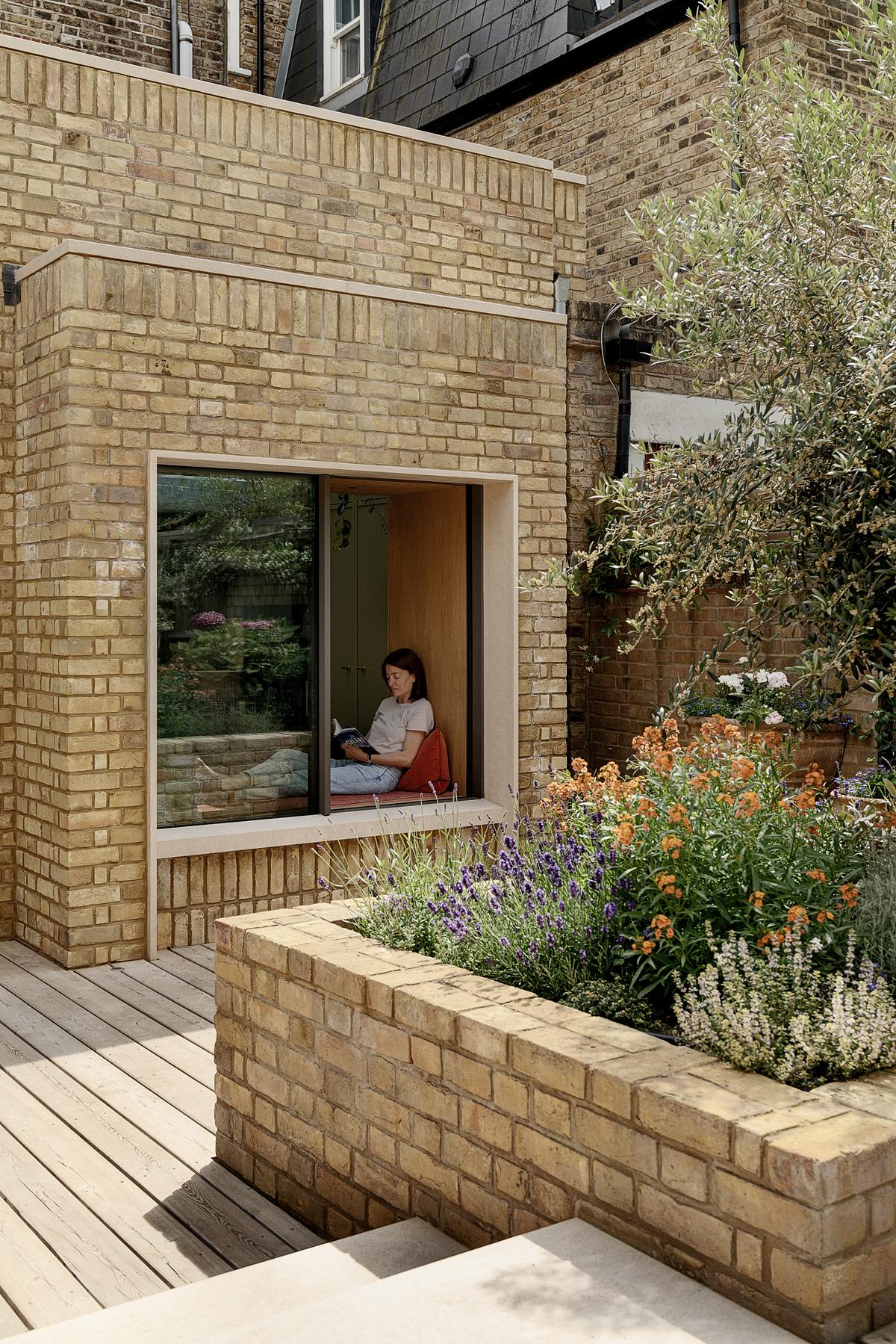
The new rear extension and deck floods the interiors with light.
Natural light, clean lines, and comfortable furnishings all came to play in this Victorian renovation from UK-based Locus Design, which had previously gone through poorly-planned piecemeal refurbishments.
The client’s brief? "To fully refurbish and upgrade the house into a modern sustainable and low-maintenance home, all while retaining any original period features wherever possible," explains designer Melanie David de Sauzea.
The home now has "an extensive use of hard-wearing natural materials" like brick, stone, engineered oak floors, and natural wool carpeting, along with an inviting garden that encourages indoor-outdoor living.
A Mid-Century Restoration That Centers Around an Endangered Wood
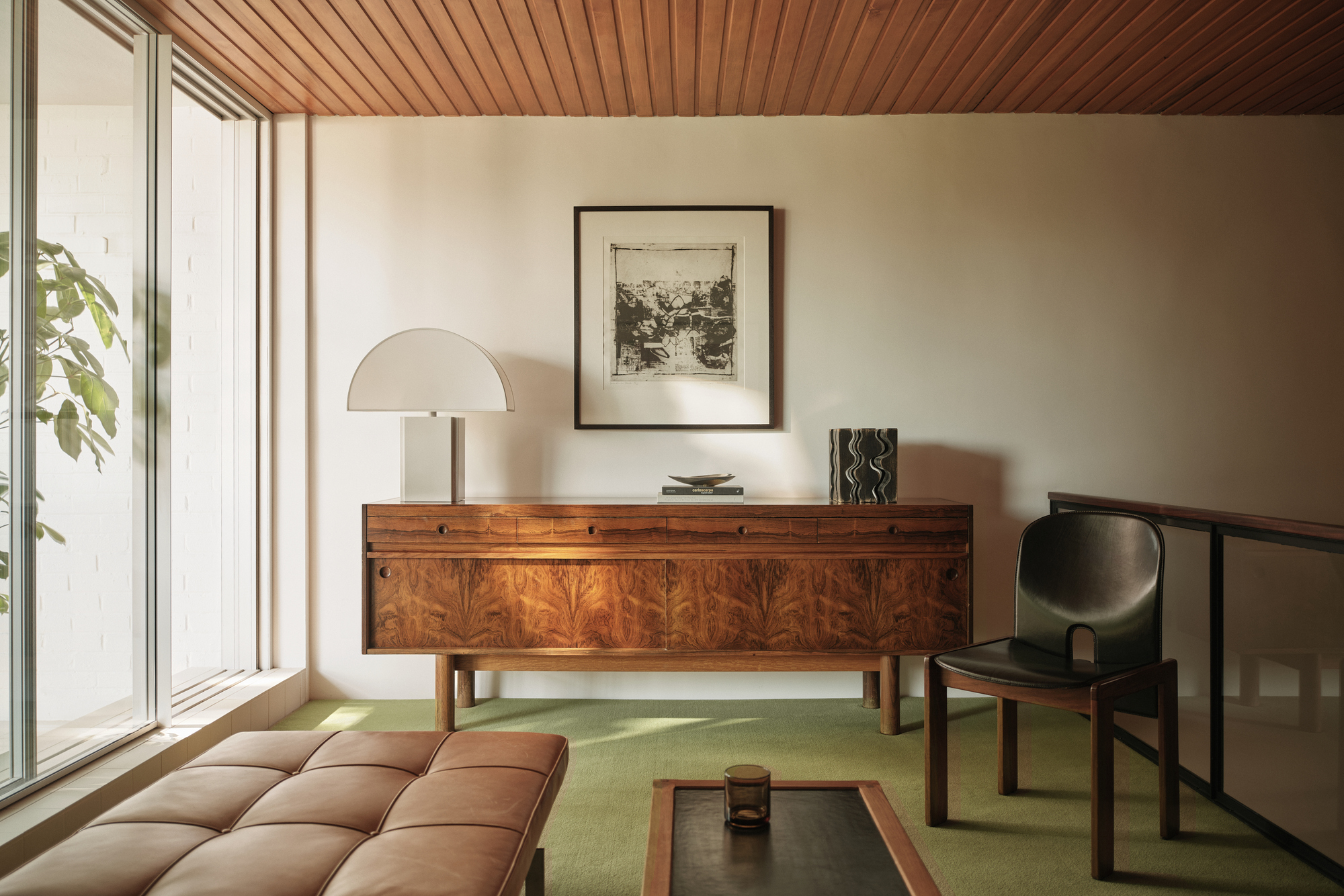
This home in North London is a prime example of post-war architecture and includes five storeys and sleek mid-century interiors.
Originally designed in the 1960s, this modernist townhouse in London has been reimagined by Studio Hagen Hall for a young family. With energy efficiency in mind, the sustainable home includes details like the original stairwell and timber-clad ceilings. Salvaging the Parana pine, a critically engaged species, also become the star of the home’s palette.
"We were careful to retain the modernist character that makes the house so special, a core theme running through our projects," says Louis Hagen Hall, director of Studio Hagen Hall. "This approach results in a minimal yet warm and textured interior that seamlessly integrates with its new bespoke furnishings. We also prioritized significant upgrades to thermal performance and energy efficiency, implemented in a way that is virtually imperceptible."
A 1600s Hudson Valley Home With a Sustainable, Family-Focused Update
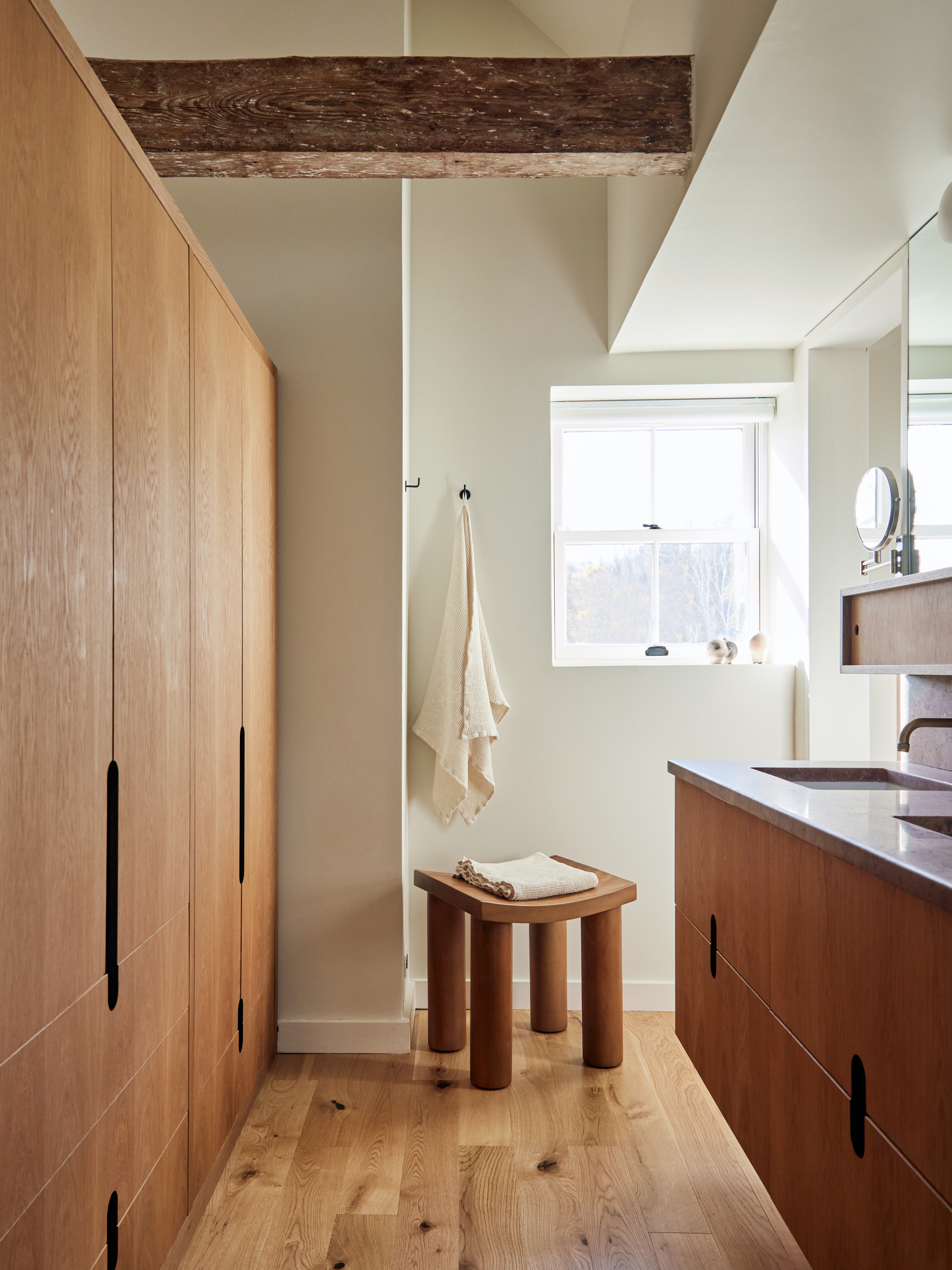

New York architect Gabrielle Marcoux of Studio Marcoux recently completed the renovation of a Hudson Valley home, one whose origins date back to the late 1600s.
The homeowners fell for the home’s charm, history, and Hudson River location. By making thoughtful insertions, referencing era-appropriate materials, and making their own mark with custom Delft tiles and an entertainer’s kitchen, the home functions for modern life while showcasing its roots.
Wrapping your head around the ins and outs of sustainable homes can be overwhelming. There is a lot to learn, and, frankly, a lot we need to unlearn.
The best way is to start with one thing: from the ground up — educating yourself on these eco flooring options feels like a good place to start.
Lauren Jones is a Texas-based writer who covers everything from architecture to interiors, sustainability, art, and travel. Apart from writing for publications including Architectural Digest, Dwell, Wallpaper, and, of course, Livingetc, she has also worked in-house at Scandi flooring company, Stuga, and custom cabinets and door maker, Semihandmade.
