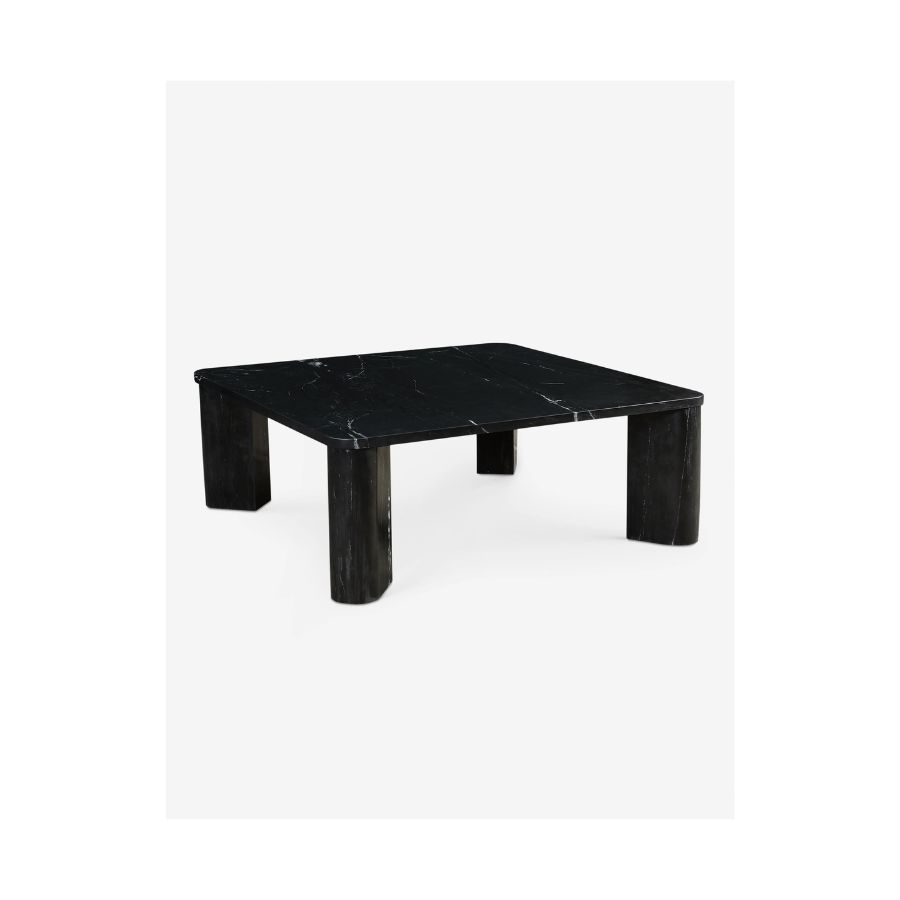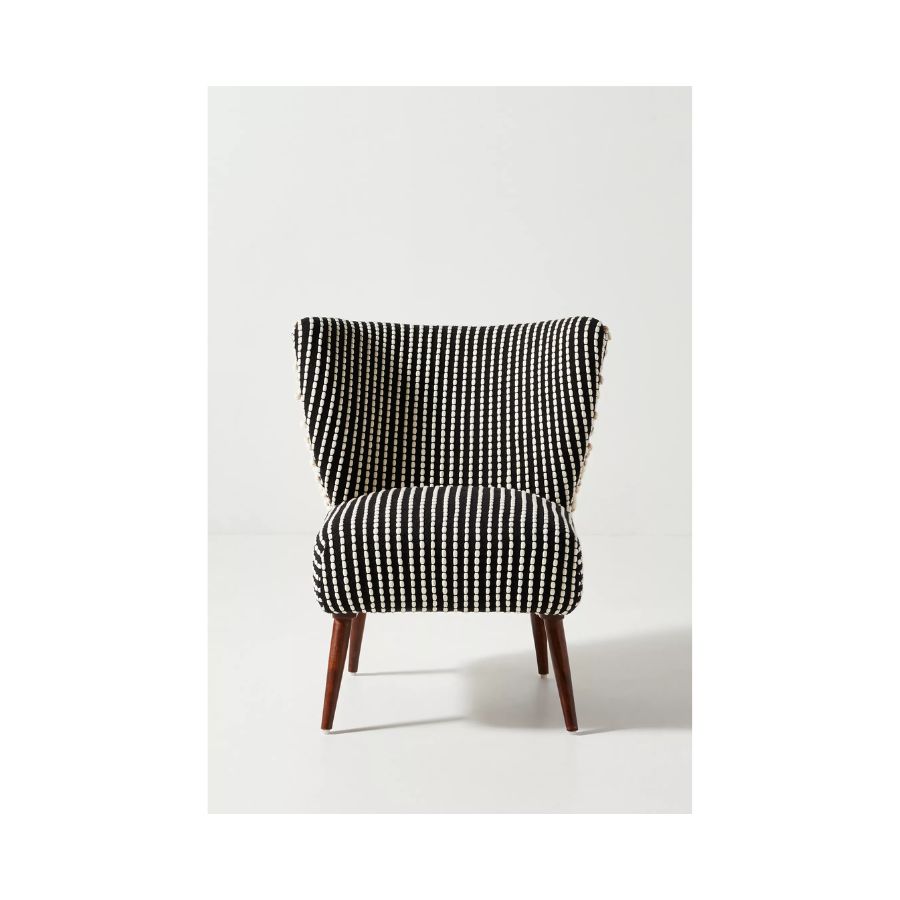This home's modern front door is like nothing you've seen before –and it uses a material you might not expect
A statement-making front door sets the tone for this modern, spacious home with mindfully chosen materials throughout
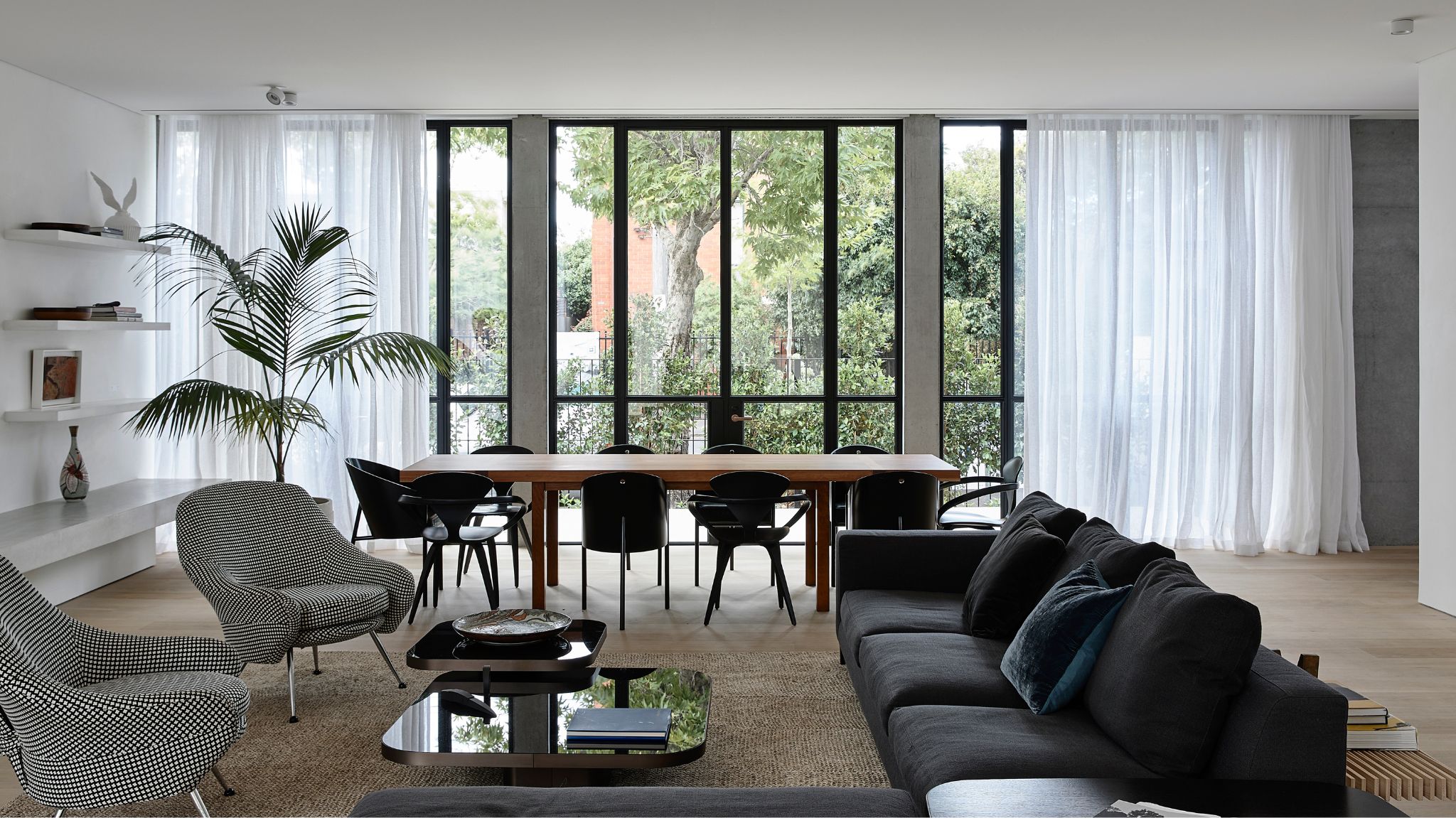
A contemporary design that harmonizes with its environment. Bold, modern, and livable. This was the starting premise of this beautifully executed residential project, in an area where stately Victorian homes were prevalent. It sounds like quite a challenge to take on, and I’m sure it was. But the execution is so flawless, it all looks easy as if the whole building has just been placed on the ground ready-made. The result is two modern single-level apartments, where open spaces allow for light and air to flow, and for each inhabitant’s personality to be expressed within the canvas-like setting.
What caught my attention, and drew me in to investigate these residences more, was the main door. Crafted from stainless steel, its beauty lies in its duality. What can be considered a cool material, and avoided in an environment that means to be welcoming, achieves a peaceful, ceremonial effect, one that almost feels like a rite of passage walking inside, and creates a real moment of the transition between outdoors and indoors. The unique project bringing these modern homes to life needed a closer look.
The outstanding entryway sets the tone for a unique interior
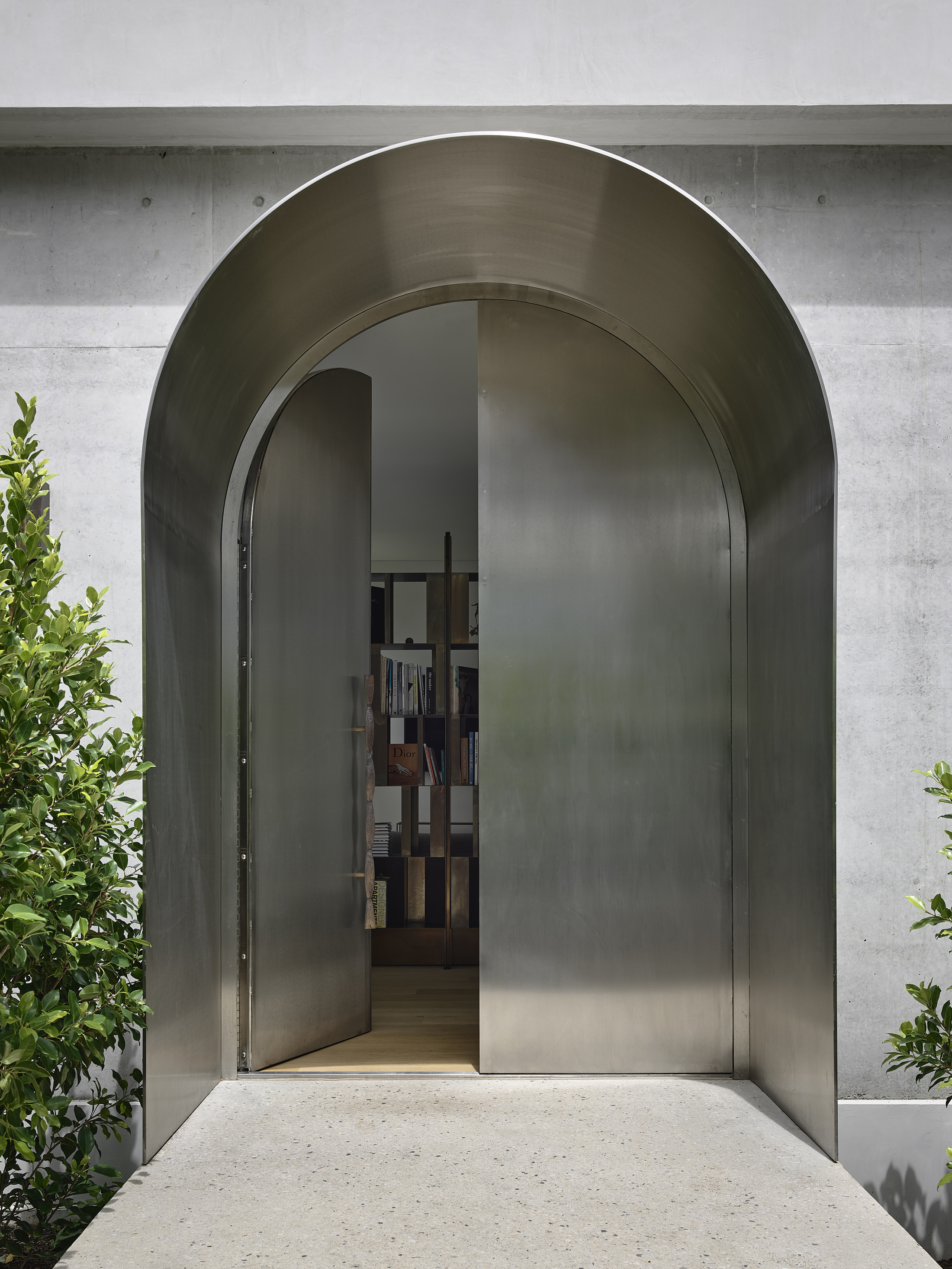
As far as front door ideas go, I’ll admit I have never seen anything like this. It will definitely make you stop and want to take a closer look if you walk past it on the street. A tall, curved shape crafted from stainless steel feels assured but in a quiet way. It appears effortlessly simple, but it’s a design flourish that reveals the building’s exceptional character from the start.
‘The main door was crafted from stainless steel, meeting our desired formal requirements and also providing accents to the architecture,' Charlie Inglis, Founding Director of Inglis Architects tells me. 'Stainless steel has a unique reflective personality that can at times appear dull and lifeless but comes to life with warmth through its interactions with light. It was designed to define the entry to the residence and to highlight the moment of transition from the public space to the private.’ he explains.
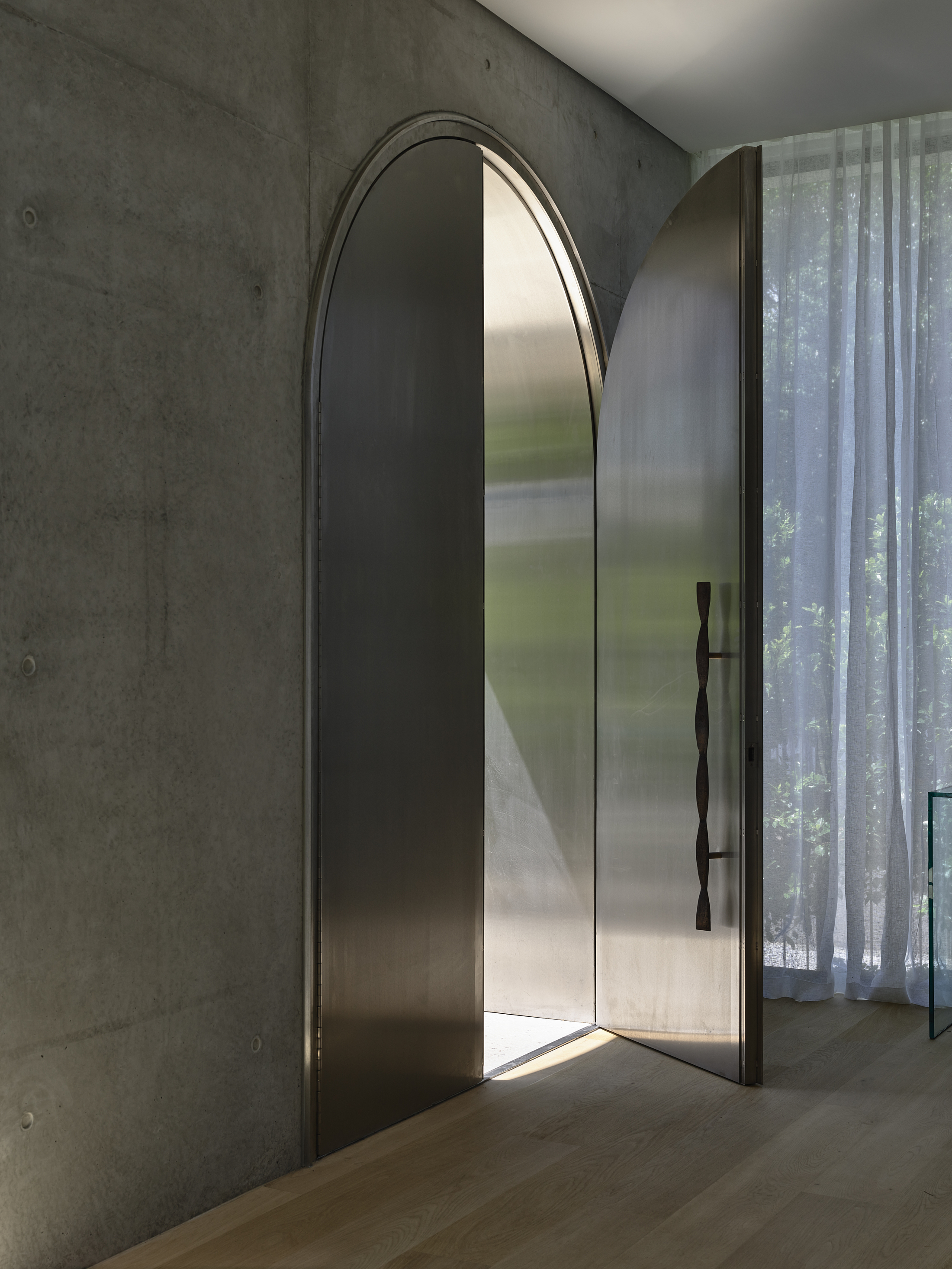
I love the idea of creating an almost ceremonial moment of transition between outdoor and indoor, between the public and the private entryway. Charlie continues to tell me about the work that went into making the door. ‘We worked closely with a fabricator on prototyping — heating, welding, grinding, and manipulating the metal until we were satisfied,’ he says.
The magnificent, eye-catching stainless-steel arch embraces double doors, while a prominent staff-shaped door handle commissioned in brass from a local artist evokes mid-century European modernism and resonates with the handmade Murano-glass wall lights used throughout the interiors. This sets the tone for the design, where metal accents are continued throughout.
A sense of flow and light predominates the space

When opened, the doors are wide and tall and let a generous amount of light and air in. This, together with the metal accents continue inside. ‘Metal accents were used throughout the rest of the residence for their unique physical characters and reflective qualities contrasting the predominate neutral handmade finishes,’ tells me Charlie. A timeless material that transcends trends, we see stainless steel present in the modern kitchen and living room too, reflecting light back into the space.
Be The First To Know
The Livingetc newsletters are your inside source for what’s shaping interiors now - and what’s next. Discover trend forecasts, smart style ideas, and curated shopping inspiration that brings design to life. Subscribe today and stay ahead of the curve.
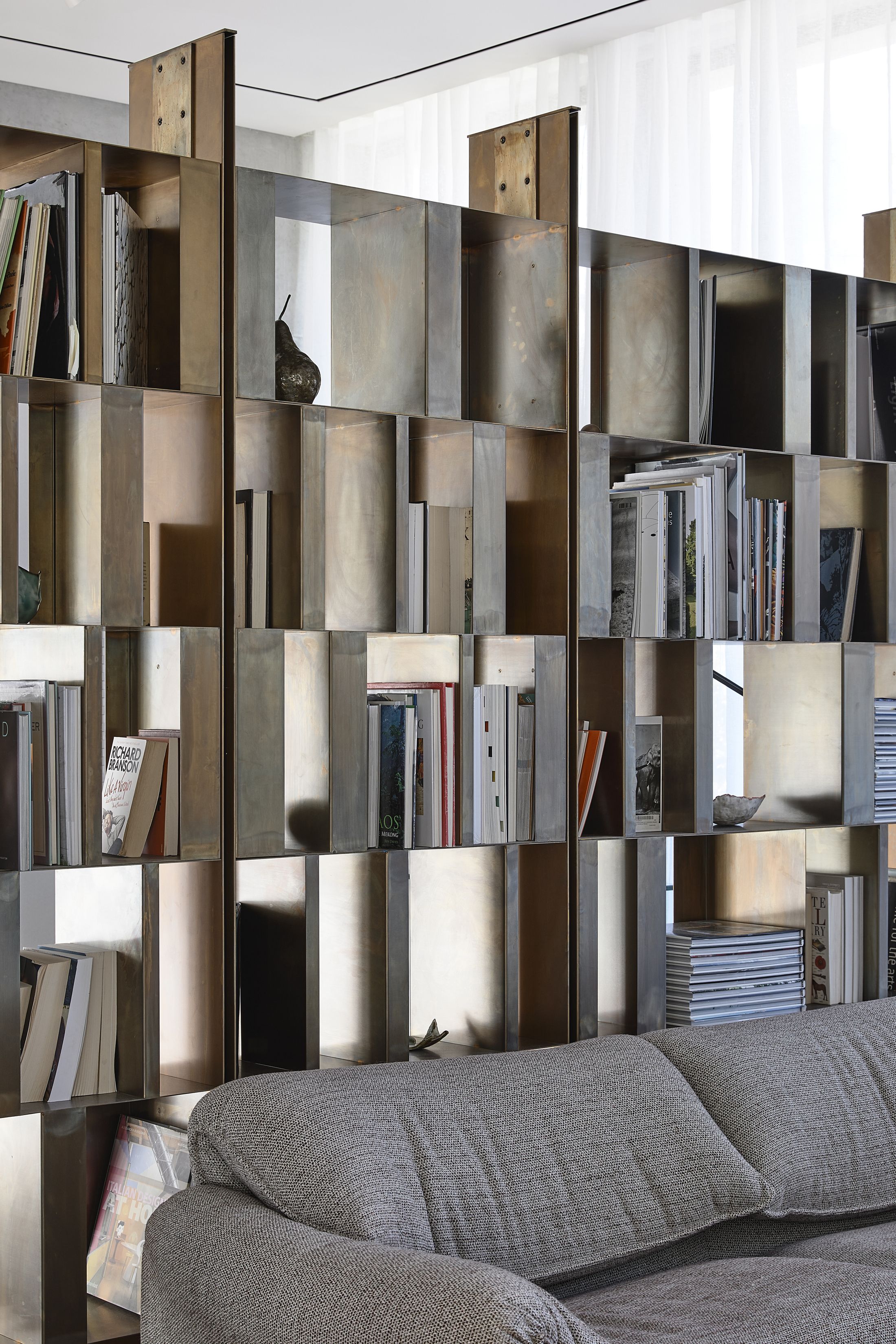
Throughout the interior, a carefully curated selection of materials – predominately off-form concrete contrasted with steel window frames – is elevated by high-end specifications and hand finishing. Crafted with thought, the design’s handmade traces – in its trowelled concrete renders, mineral plasters, and metal patinas designed to come alive as they age – give each level real character.
Inglis Architects made these homes perfect for those who love to entertain. The open, flowing spaces – which gently blur the boundaries between kitchen, dining, and living areas – invite natural light not only from the North but also from the East and West. These homes manage to create the perfect balance between a feeling of generosity and that of an intimate, personal sanctuary. The perfectly delivered project that doesn’t leave one needing for anything more.
Get the look
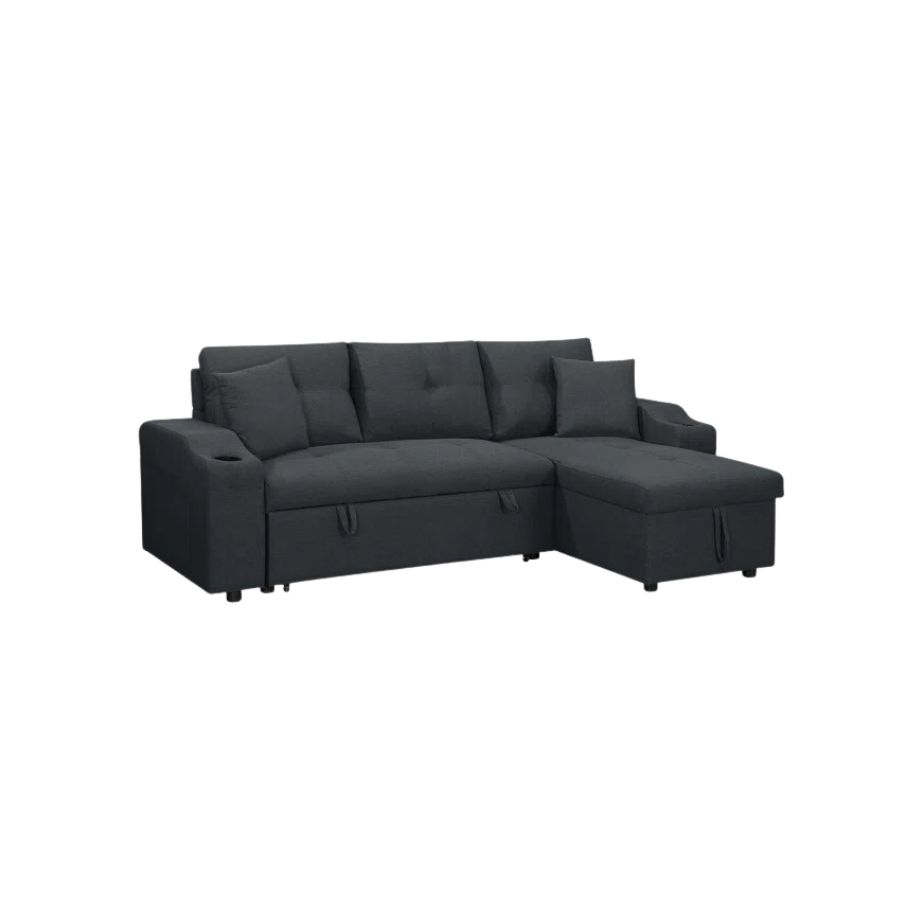
Price: $1,389.99
A black, oversized sofa will make a bold statement in your room. This one also features great storage.
Raluca formerly worked at Livingetc.com and is now a contributor with a passion for all things interior and living beautifully. Coming from a background writing and styling shoots for fashion magazines such as Marie Claire Raluca’s love for design started at a very young age when her family’s favourite weekend activity was moving the furniture around the house ‘for fun’. Always happiest in creative environments in her spare time she loves designing mindful spaces and doing colour consultations. She finds the best inspiration in art, nature, and the way we live, and thinks that a home should serve our mental and emotional wellbeing as well as our lifestyle.
-
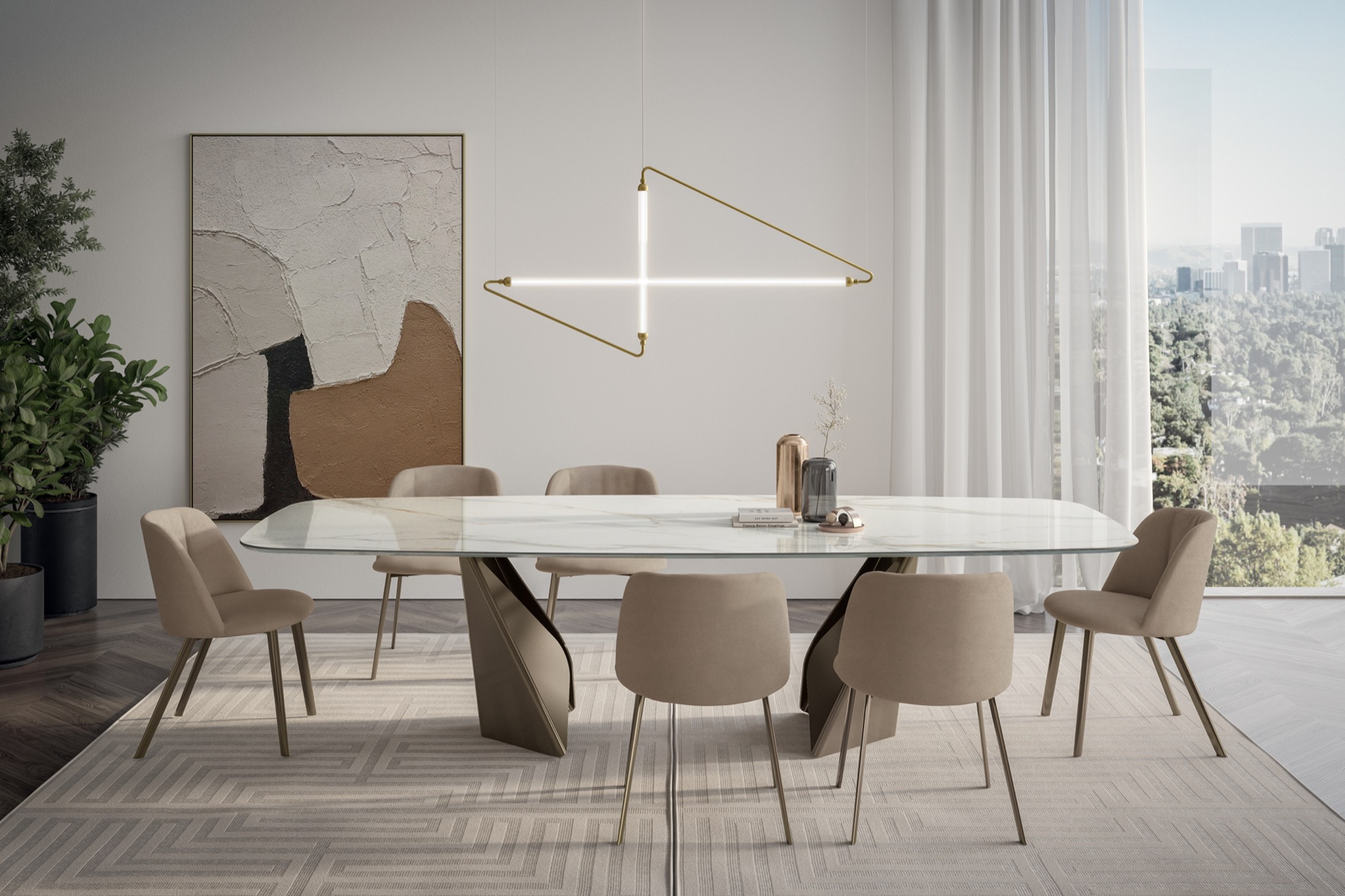 My 10 Favorite Designs at Milan Design Week 2025 — Out of the Hundreds of Pieces I Saw
My 10 Favorite Designs at Milan Design Week 2025 — Out of the Hundreds of Pieces I SawThere is a new elegance, color, and shape being shown in Milan this week, and these are the pieces that caught my eye
By Pip Rich
-
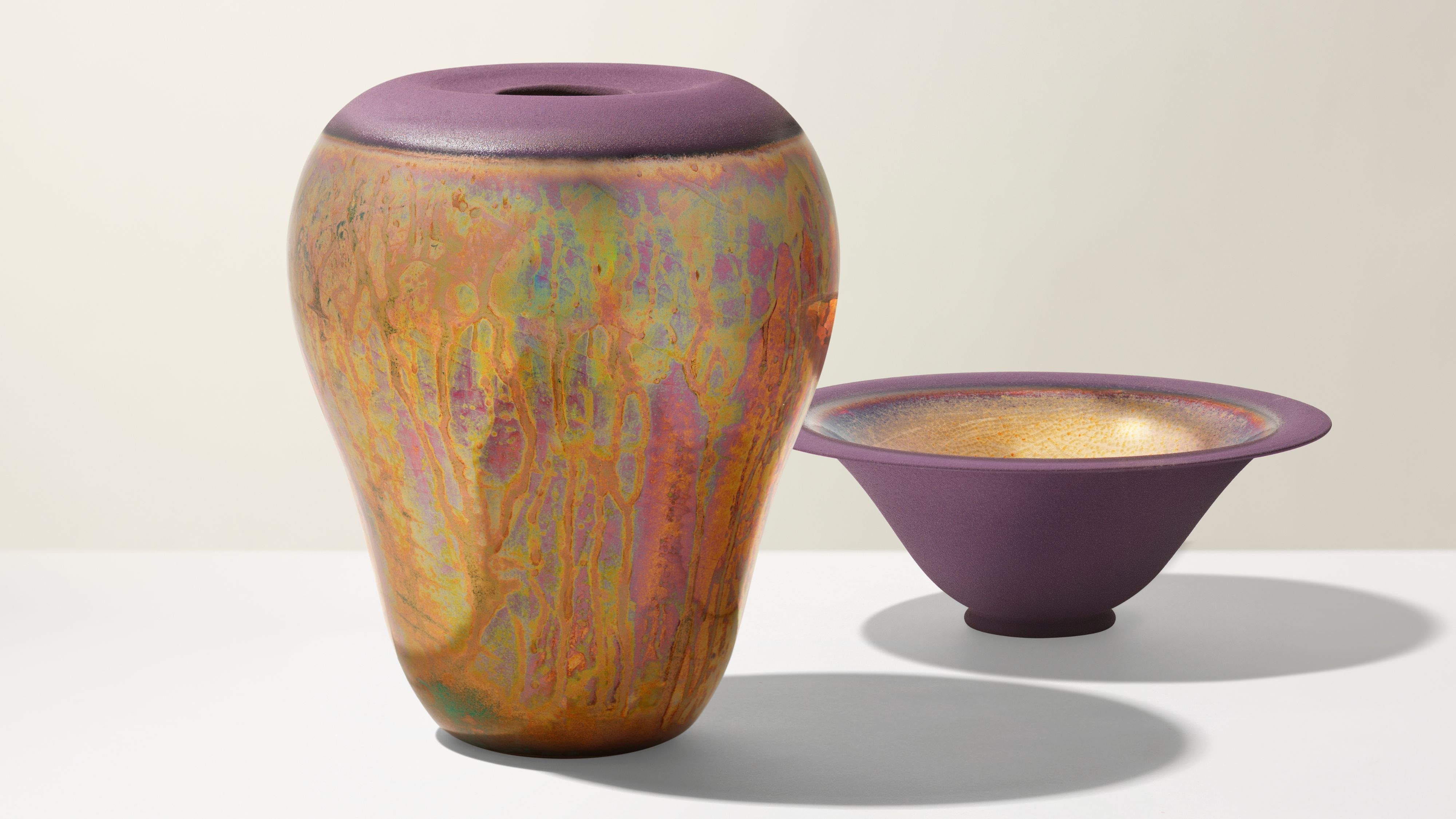 Iridescence Is Chrome’s More Playful, Hard-to-Define Cousin — And You're About to See It Everywhere
Iridescence Is Chrome’s More Playful, Hard-to-Define Cousin — And You're About to See It EverywhereThis kinetic finish signals a broader shift toward surfaces that move, shimmer, and surprise. Here's where to find it now
By Julia Demer
