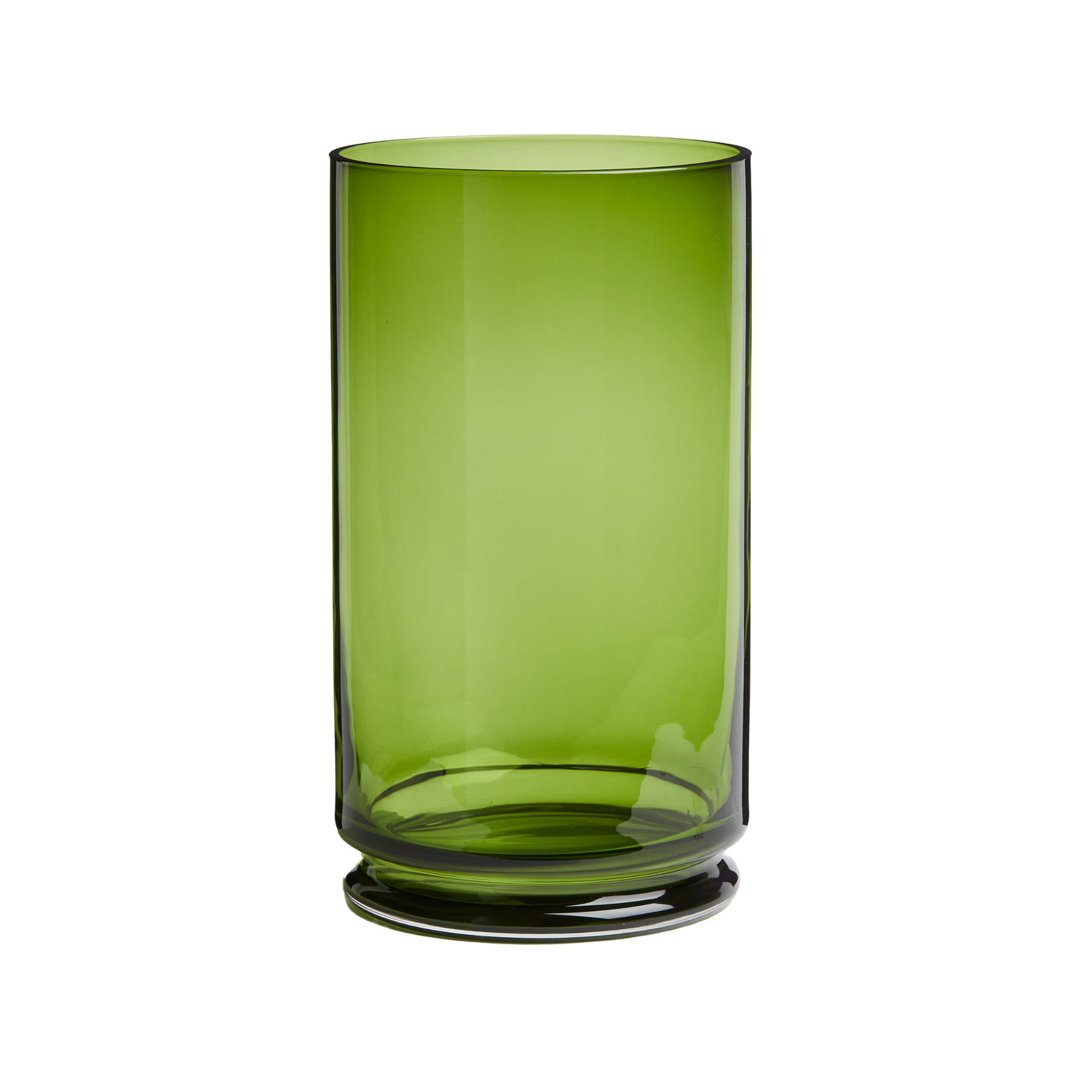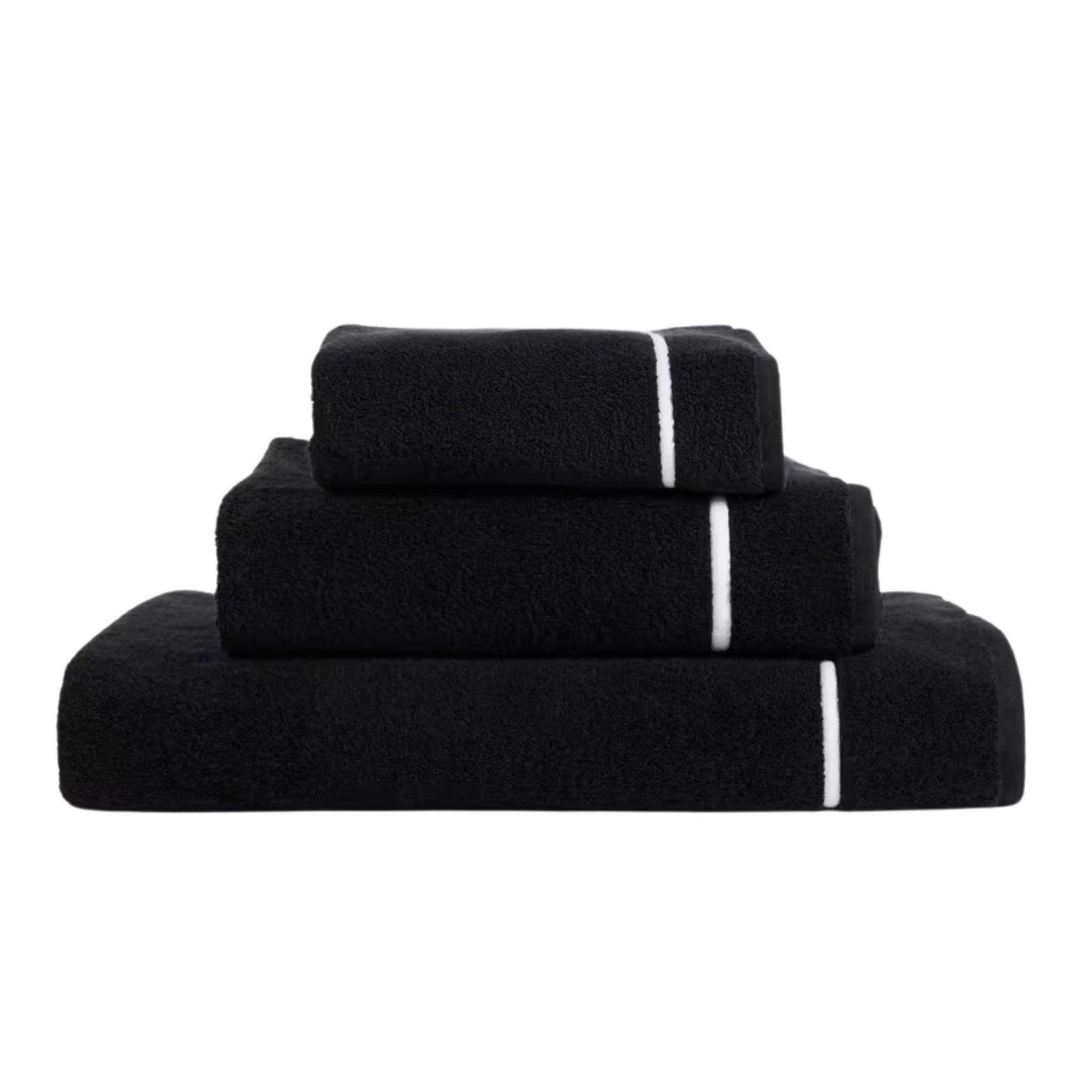This Sleek Toronto Penthouse Hits Just the Right Note for Its Record Producer Owner
Music plays a key role in the home, manifesting through the design in both in symbolic and practical ways
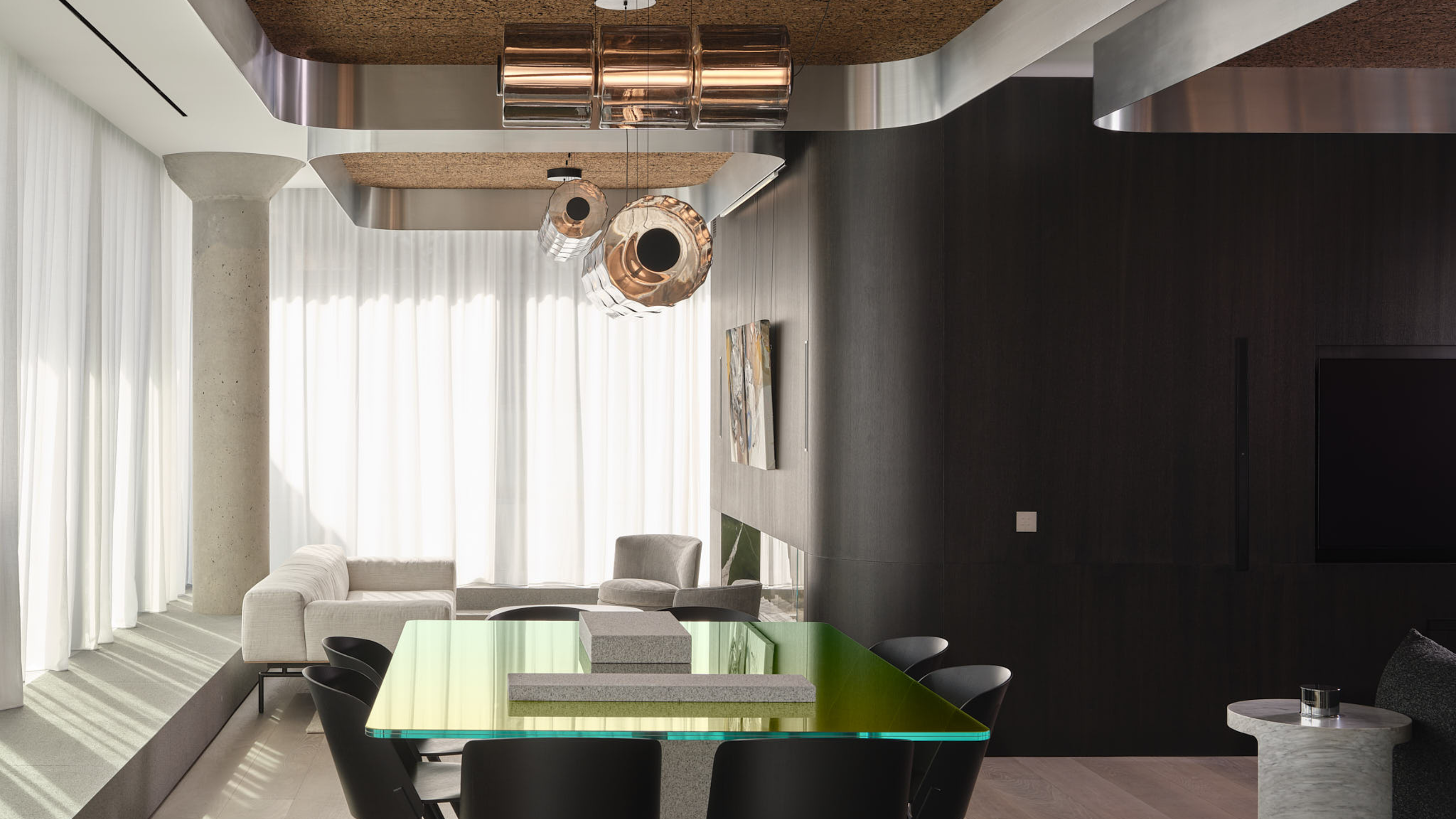

Architects design shelves all the time: shelves for books, for knick-knacks, for wedding china, for grinning family portraits. These were the kinds of shelves Trevor Wallace thought he was building for Noah ‘40’ Shebib, a multi-award-winning record producer, when his firm was enlisted to lead the overhaul of this modern home, a penthouse in Toronto. It would turn out not to be the case.
“Initially, he told us that he wanted a place ‘for his trinkets’,” recalls Trevor, the principal and founder of Reflect Architecture. “So we specified these simple wire boxes from Muller Van Severen in Belgium, that we felt would serve as a contemporary kunstkammer, or cabinet of curiosity. It was only later that we found out his 'trinkets' actually meant Grammys.”
Now, the simple, industrial designs — which, yes, hold a suite of Grammys as well as books and tchotchkes — serve as an unintended reflection of the producer's humility. “The casual nature of the wire boxes aligns perfectly with how Noah feels about these shiny gold objects — they’re just one part of his story.”
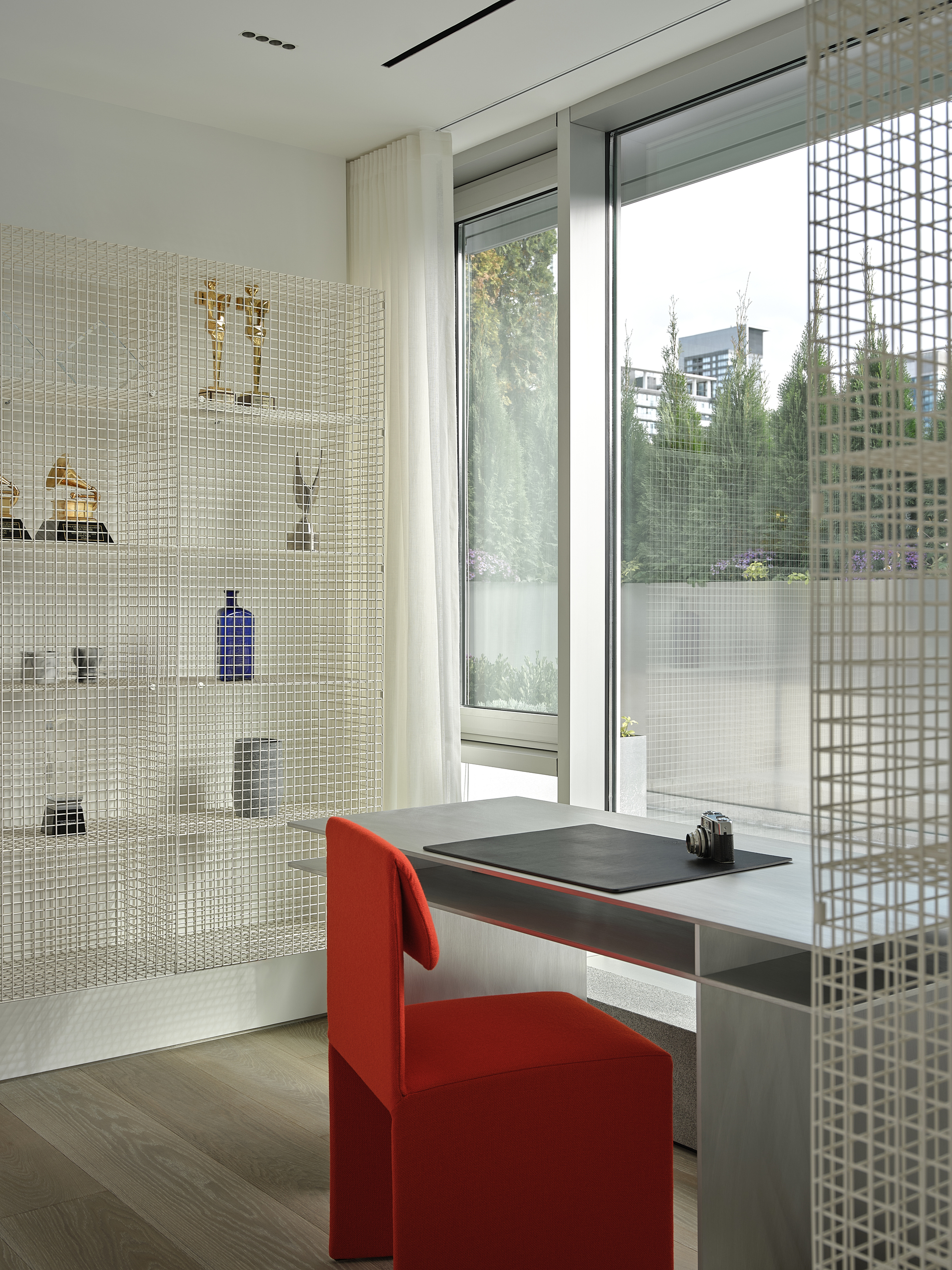
An aluminum desk by Johan Viladrich grounds the modern home office.
Alignment, in sense and structure, is what Reflect Architecture aimed to create in the 2,700 sq-ft space. Sharp edges and modern shapes dominate the penthouse — it was previously one of the sets of the TV show Suits, and retains a sense of that cosmopolitan glamour, but Trevor and his team were keen to also add intimacy and a lived-in feel to Noah's home.
They installed a granite plinth around the modern living room areas and the bedroom for a nurturing effect. “The feeling of living in a glass box has its downsides," says Trevor. "We knew having the plinth around the perimeter of the interior would help minimize any feelings of exposure.”
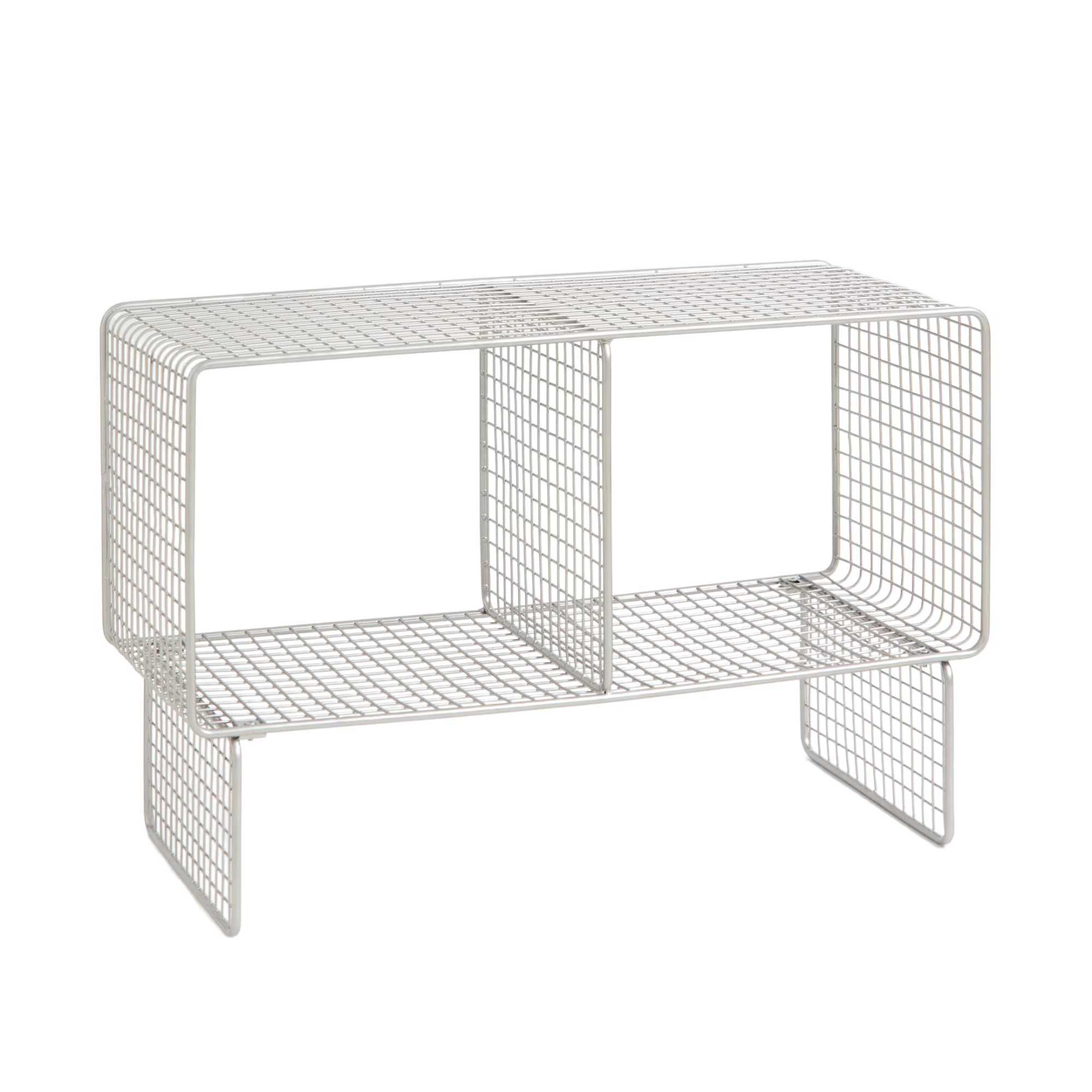
These H&M Home wire shelves capture a similar essence to the custom design shown above, and are the perfect size for storing vinyl and other treasures.
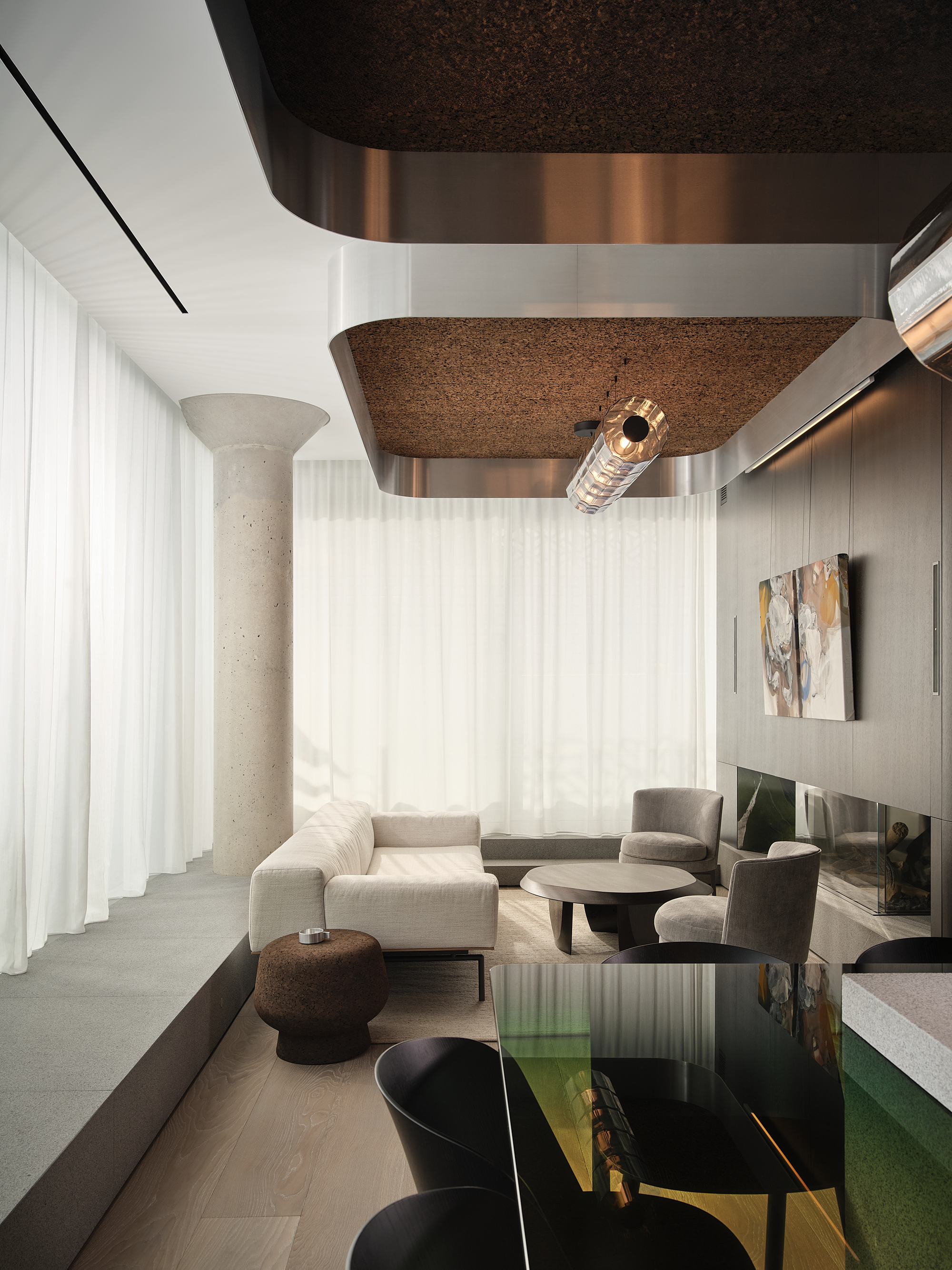
Modern shapes and dark hues complement each other in this stylish penthouse.
The plinth serves more practical purposes, too. It helped to segue the distinct levels of the house, while minimizing the contrast of the heavy concrete columns that were already in the space.
“Pulling the granite terrace inwards to conceptually support the concrete columns felt more natural, while also improving movement between the interior spaces and terrace,” explains Trevor.
The Livingetc newsletters are your inside source for what’s shaping interiors now - and what’s next. Discover trend forecasts, smart style ideas, and curated shopping inspiration that brings design to life. Subscribe today and stay ahead of the curve.
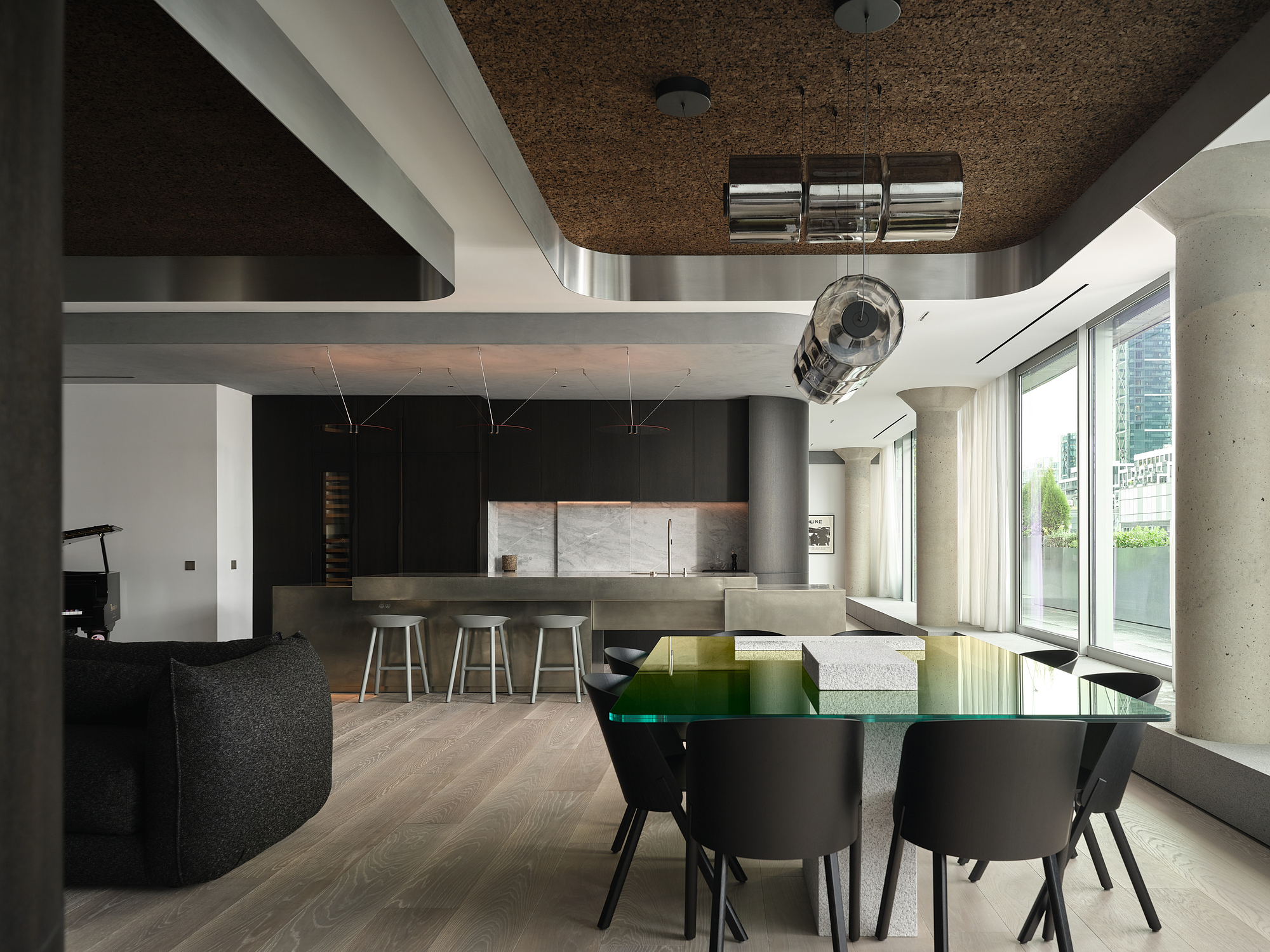
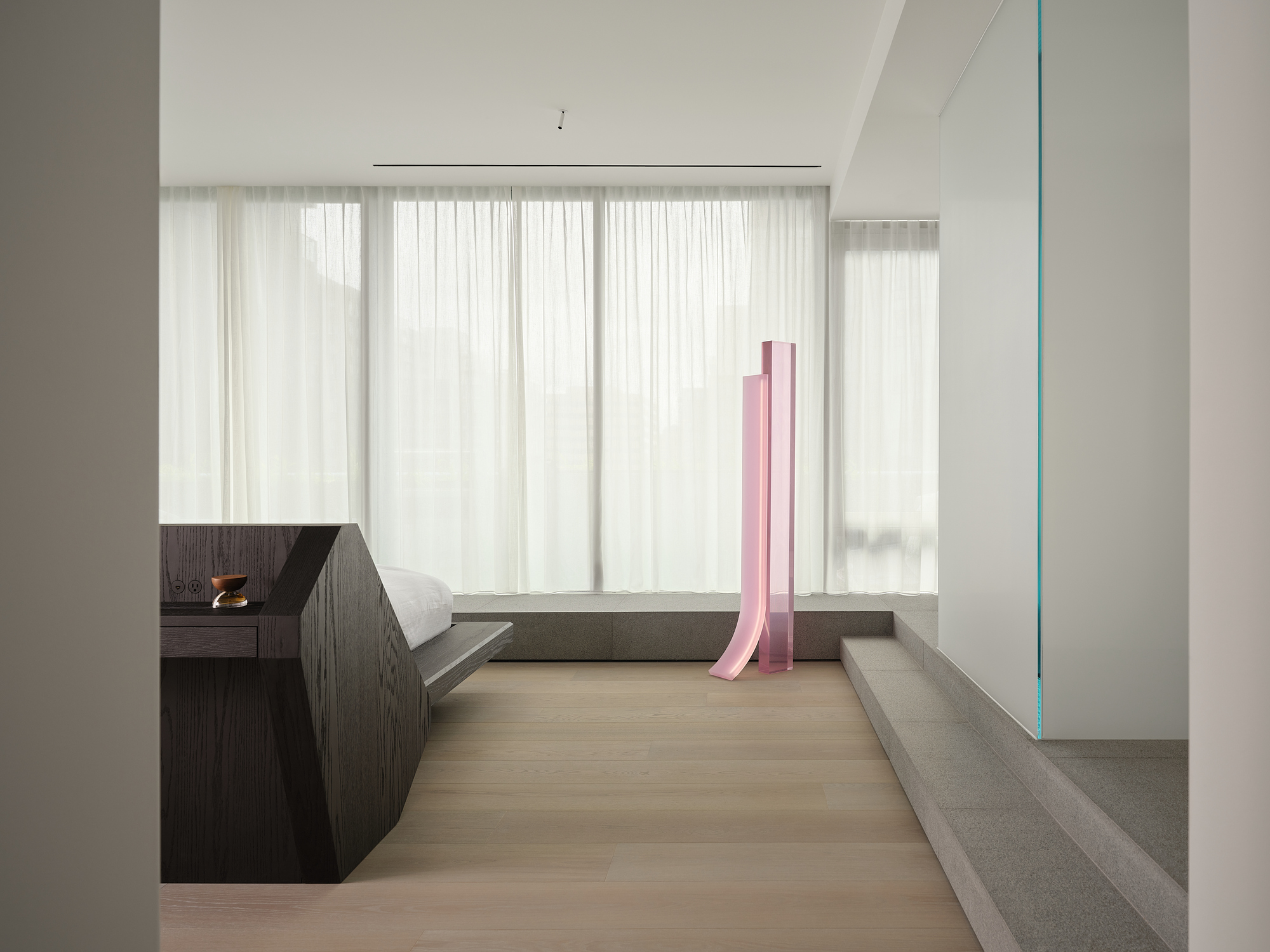
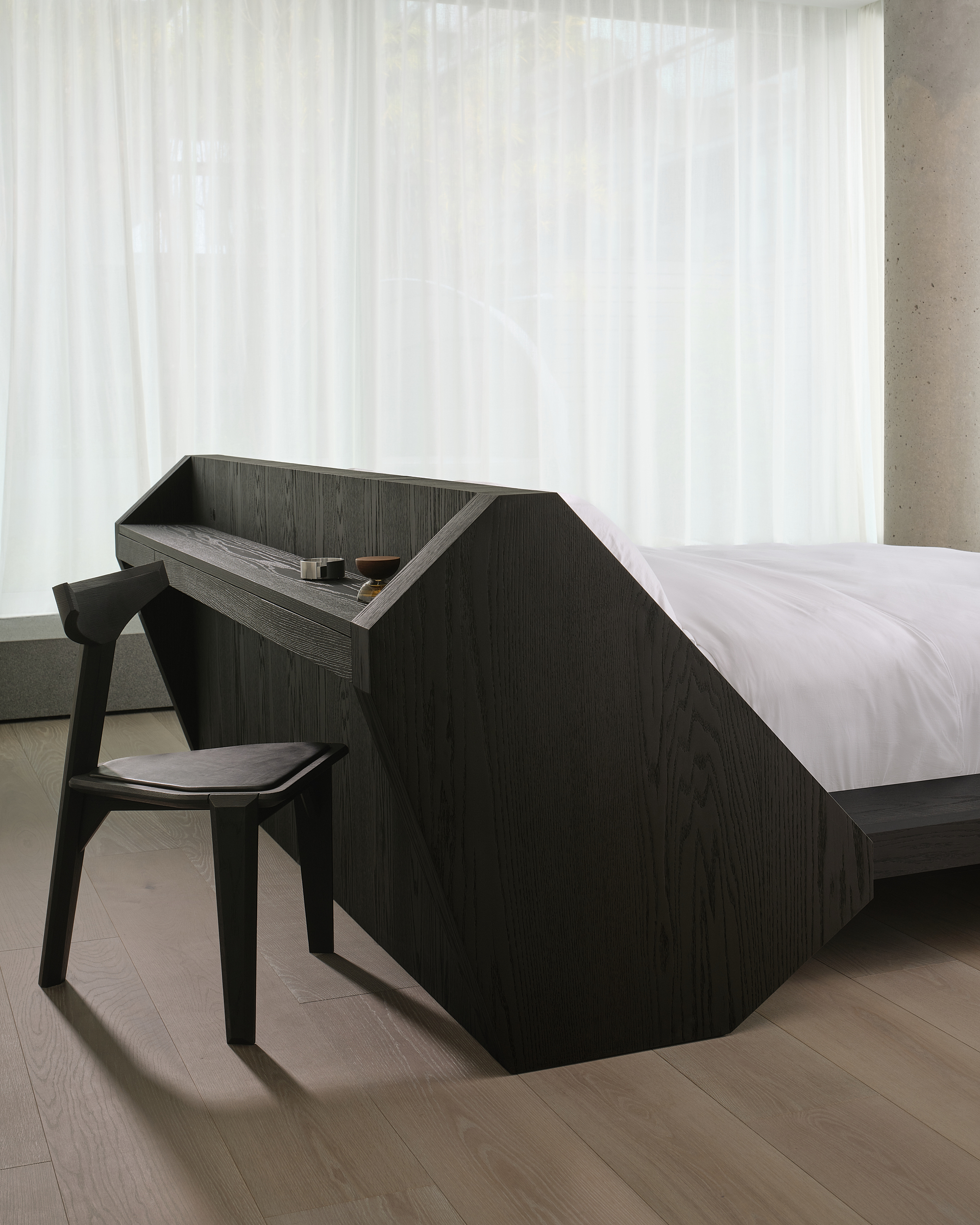
Trevor also didn’t shy away from situating Noah's work and his passion at the very heart of the designs for the home. “Music, as well as the culture and the technology that supports it, was a dominating conceptual force,” he explains.
Power outlets were cleverly hidden and strategically placed all around the home to give Noah direct access to whichever instrument he decides to tinker with on a given occasion — his Wurlitzer, an equaliser, one of his many synthesizers, and his music studio, or to the web of speakers nestled into the drywall.
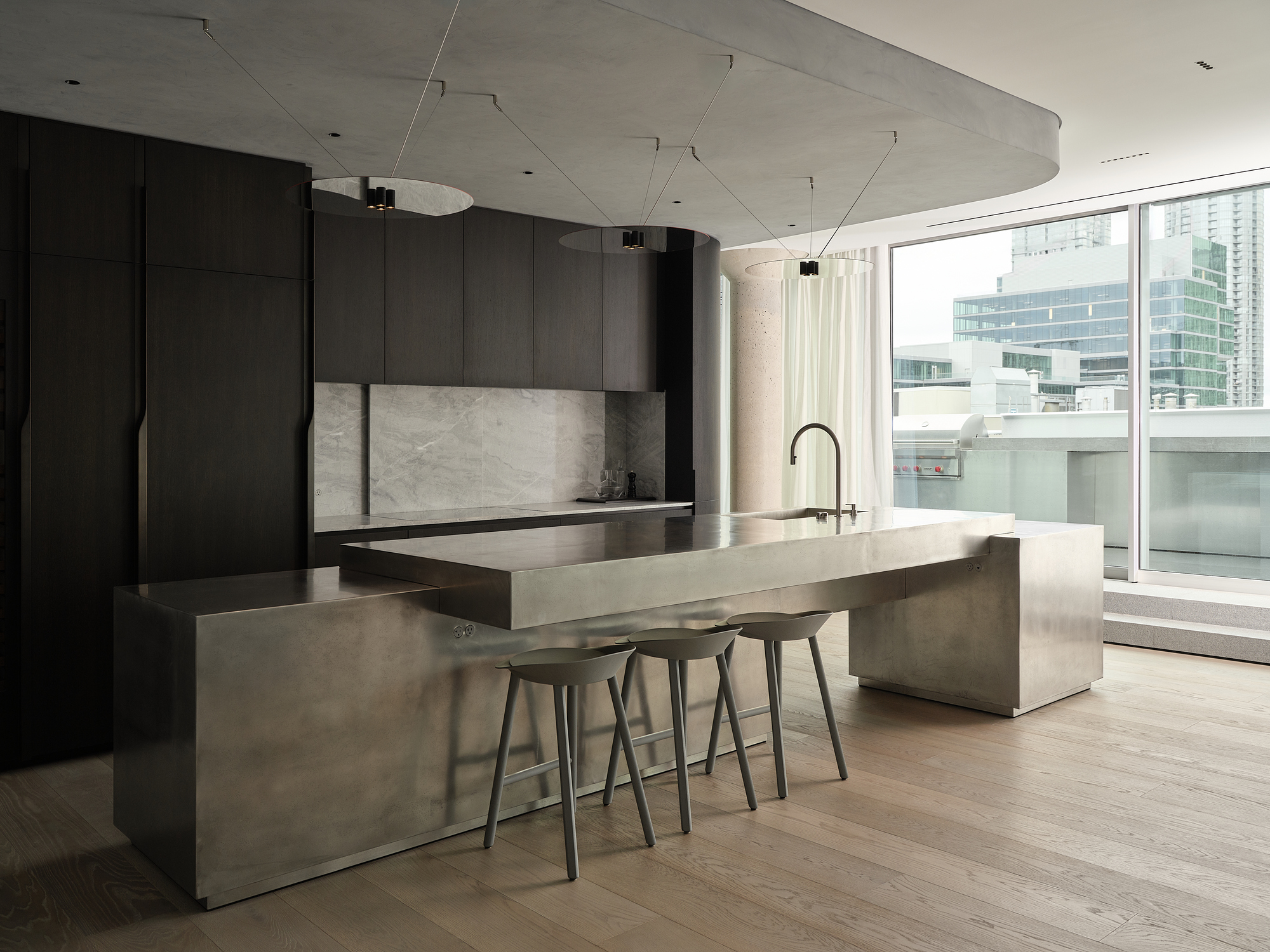
The custom ‘liquid tin’ kitchen island was designed by Nicholas Schuybroek and manufactured by Obumex.
And the connections don’t stop when you look up. To create delineations within the sprawling open plan layout, the firm turned to lighting.
Three cork-lined amplifiers, each with its own tube lights, create natural room dividers. The idea for them came out of a “riff”, says Trevor, (pun intended, surely) on the idea of acoustics meeting light. Trevor chose disc-like lights by Davide Groppi specifically for the way they favor the shape of CDs, while the kitchen island is a throwback to a classic 80s-era boombox.
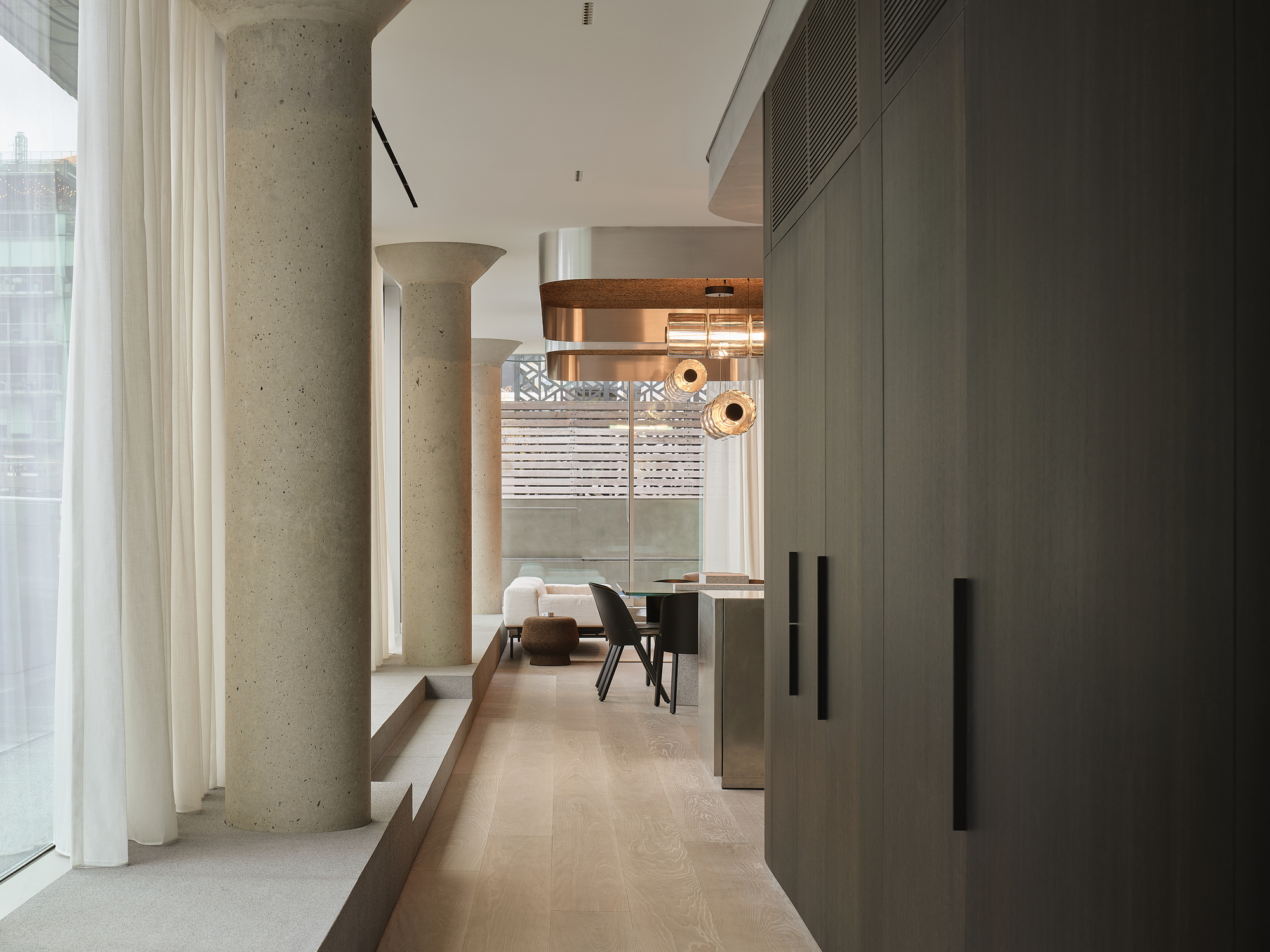
The lighting hanging over the dining table is by Lukas Peet A-N-D.
Furniture designer Sabine Marcelis and Trevor are frequent collaborators. “We grabbed a morning coffee when she was visiting Toronto, and I took her by the half-finished penthouse to see the space and chat about design,” he recalls. “That afternoon, she sent me a message saying, 'I have an idea for a dining table'. A few days later, she sent a sketch that I loved.”
From there, Trevor fine-tuned some of the materials and details, Sabine fabricated it in her studio in Rotterdam, and then it was shipped to Canada for the dining room. Made of stone, wood, and green-tinged glass, it cleverly includes cable connections so Noah can remotely access his studio.
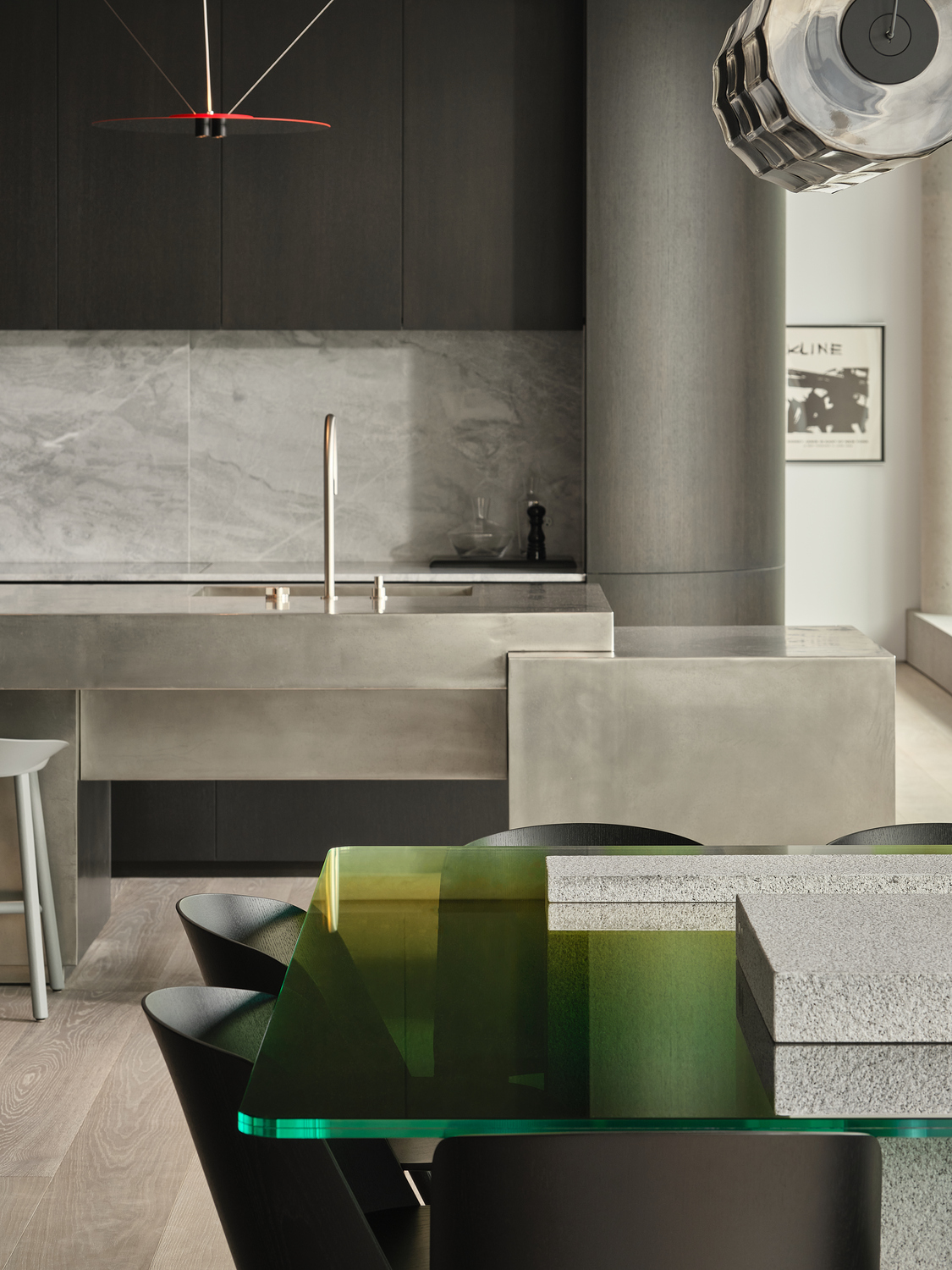
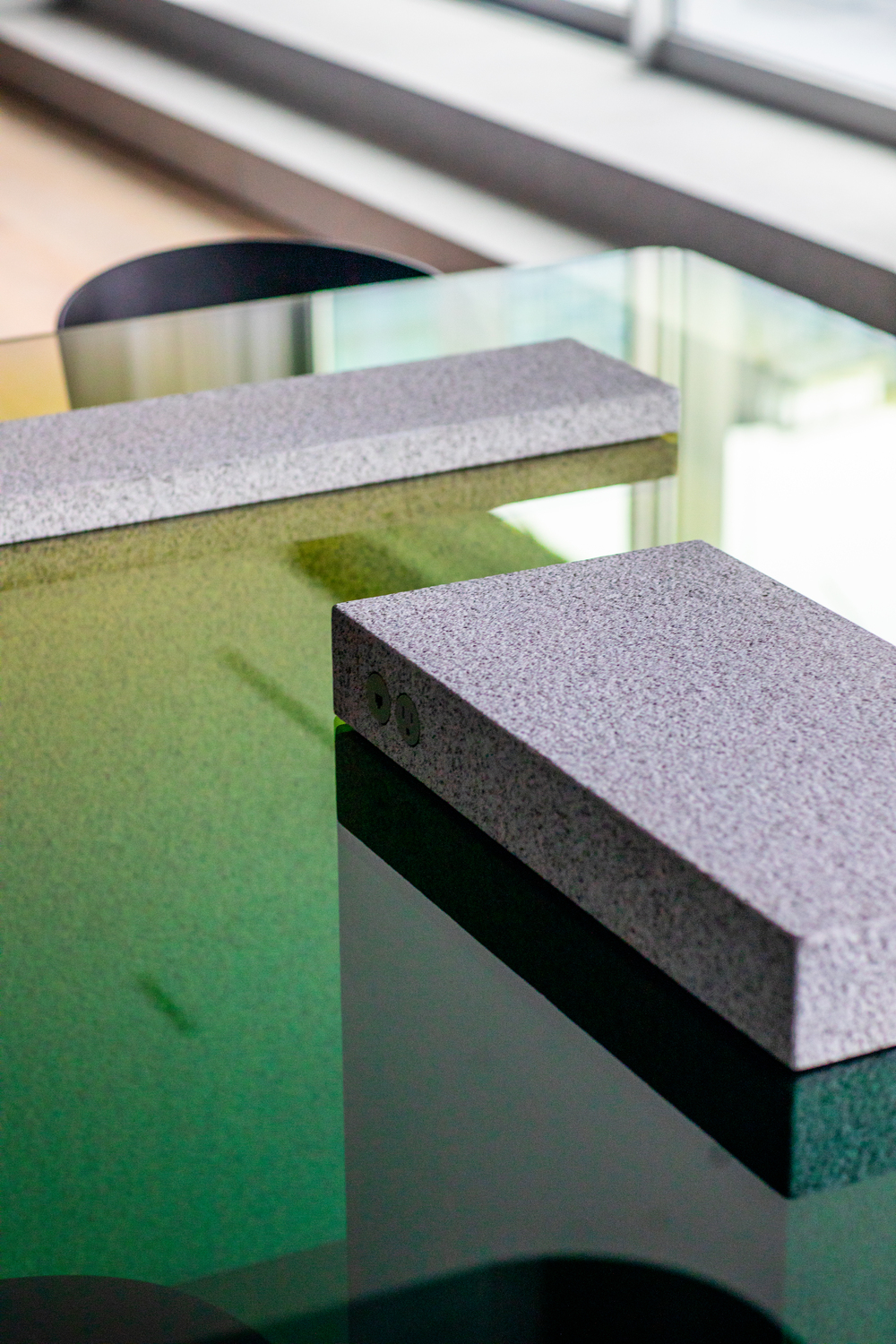
Within a home designed as a “place of refuge” from the pressures of its owner’s work, sits a room even more specifically designed for that purpose: a modern bathroom inspired by a traditional Japanese Onsen.
It was designed to be a holdout of serenity, a retreat from the bustle of the city beyond. Once that aim was agreed upon, the first thing that came to mind for Trevor was the experience of being in a Japanese-style bathhouse.
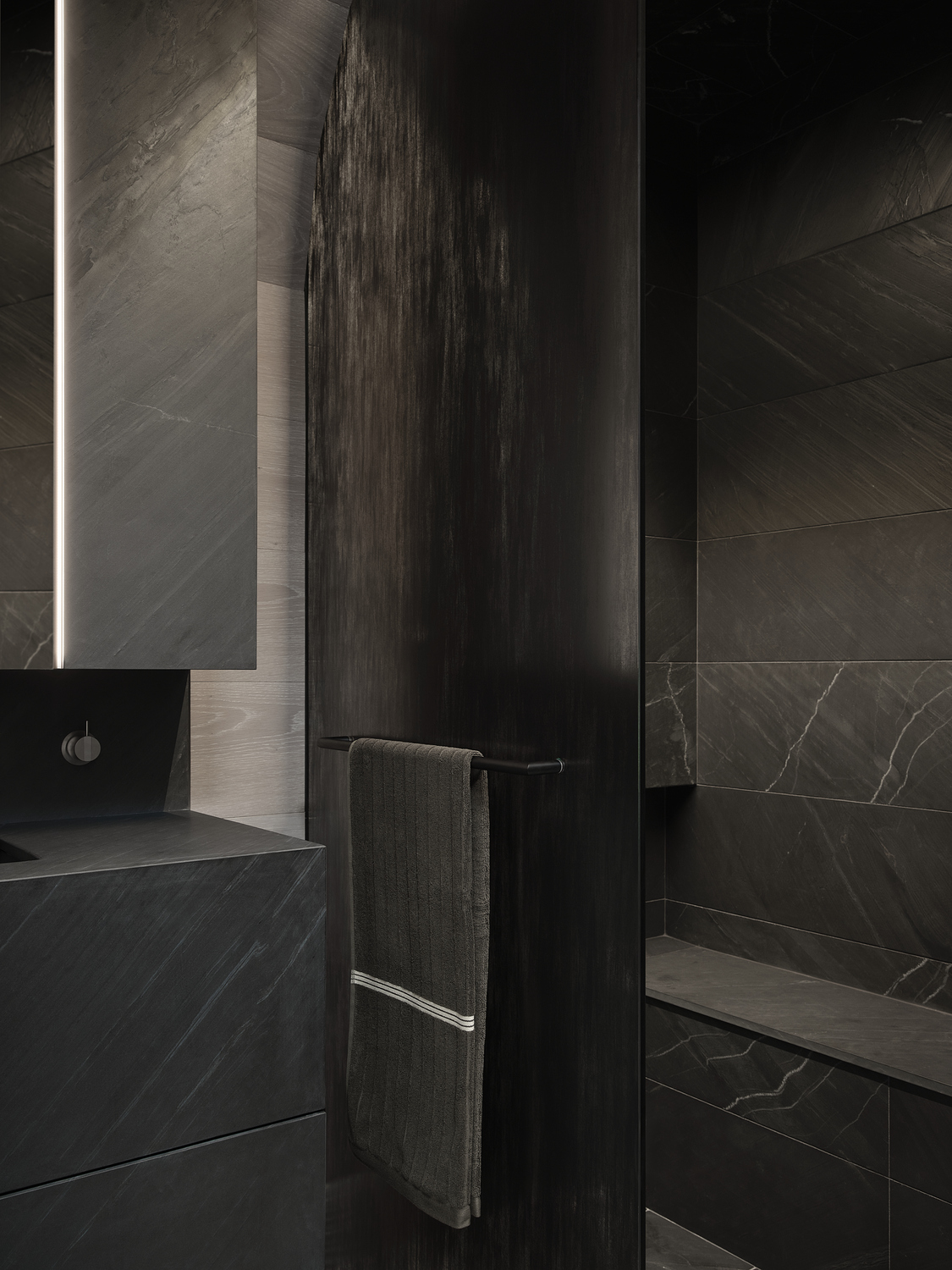
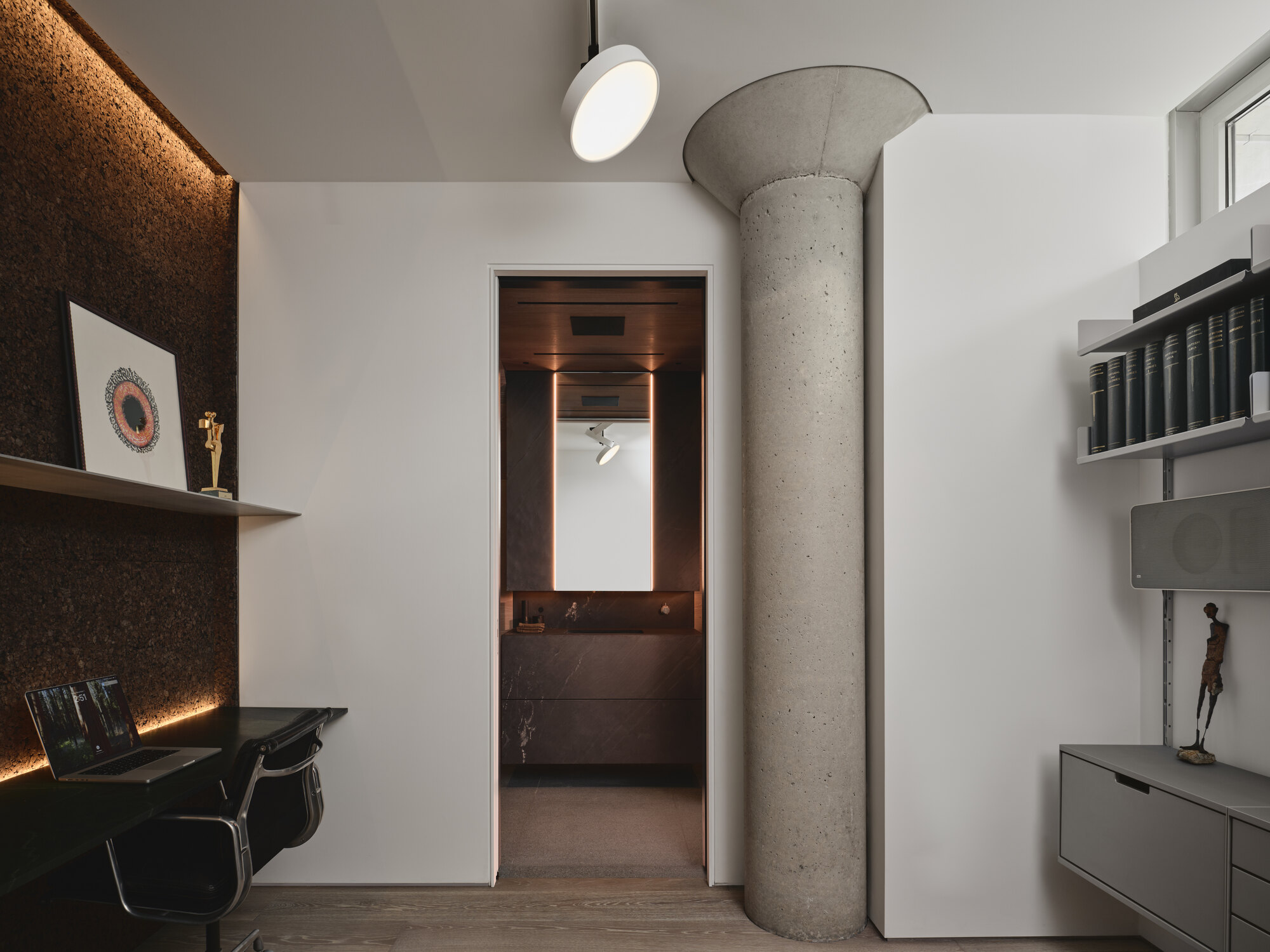
Most importantly, Reflect Architecture’s design is deftly attuned to the needs of an owner whose life often takes place in the public eye; an owner for whom peace and passion are equal priorities.
“This particular bathroom is attached to a space that we call the ‘atelier’,” Trevor says. It’s a private area, located off the main bedroom. “It’s where Noah can fool around with things that bring him calm, such as his stamp collection or vinyl records.”
Of course, it’s all about the little details: the space is fitted with a specially commissioned Vitsœ 606 system by Dieter Rams, along with a restored Braun Audio 310 record player from the 1970s with matching speakers. An oasis within an oasis.
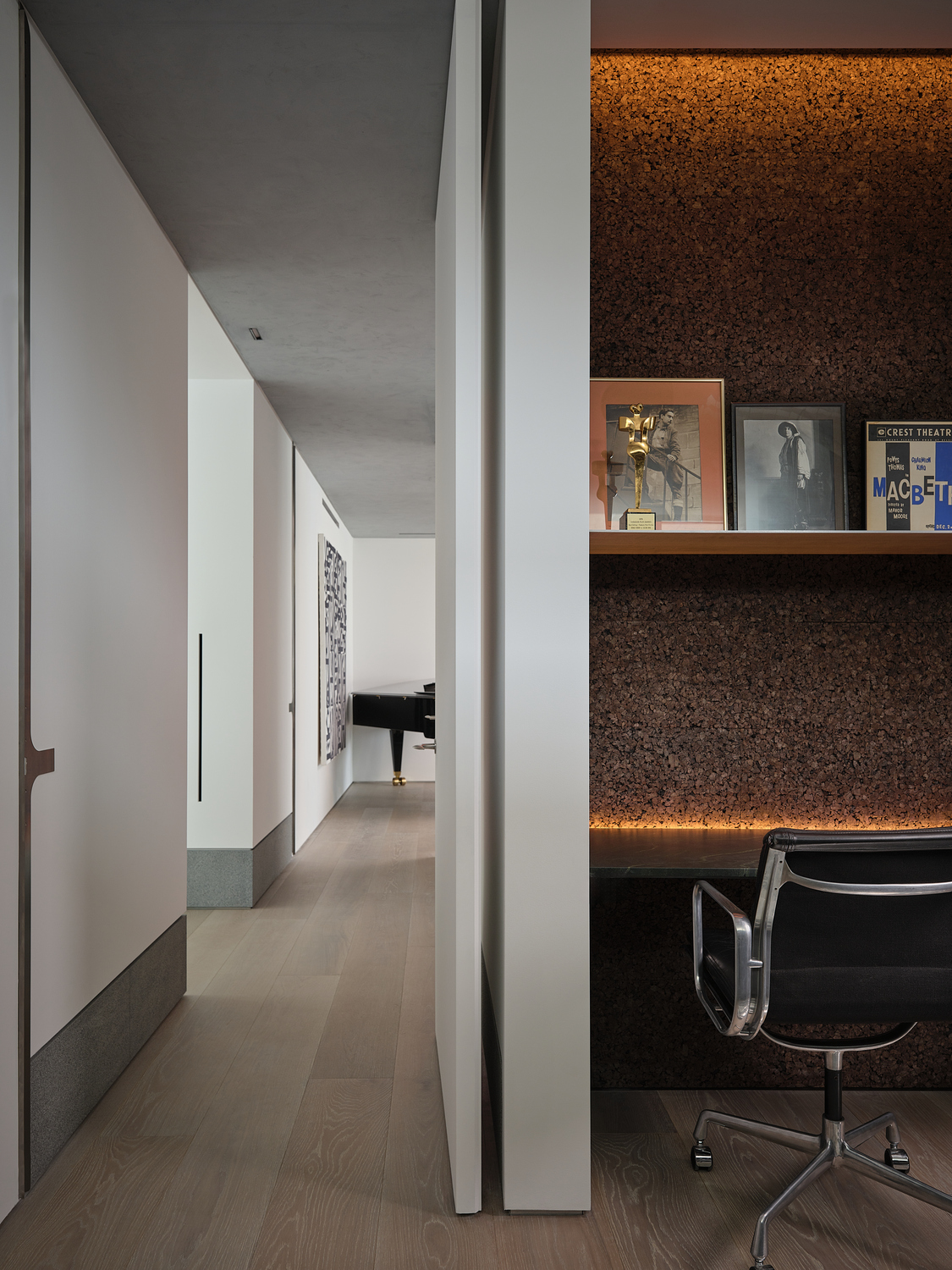
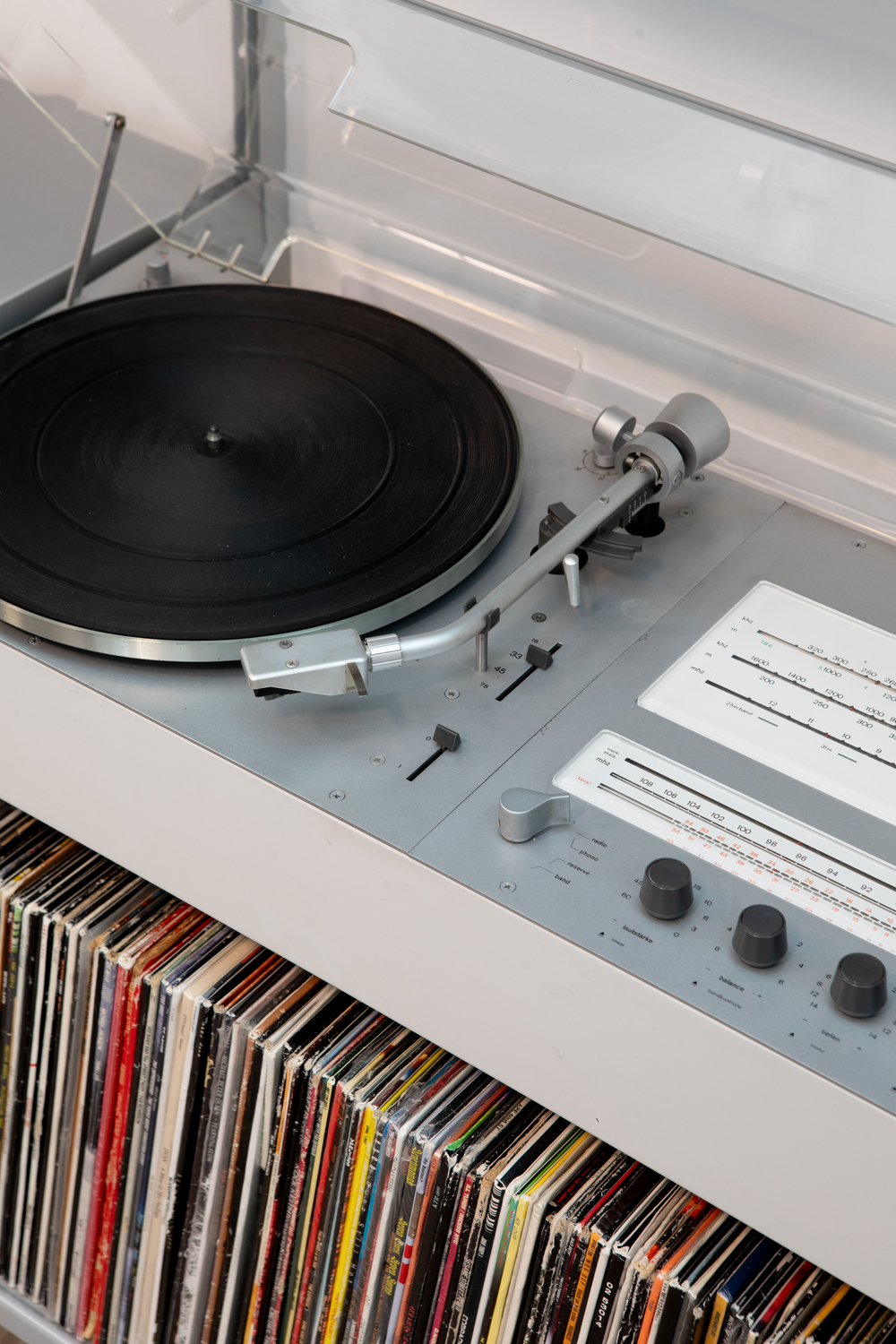

Divya Venkataraman is a writer and editor with a keen eye for design and a passion for paint swatches. She has covered architecture, interiors and design for titles like Monocle, Vogue Living, and Elle Australia. She has traced Art Deco gems from Mumbai to Miami, covered agriturismos in Sicily, and reported on iconic community spaces on Australia's east coast. She began her writing career in Sydney, where she wrote for the digital and print editions of Vogue Australia. She is currently based in London.
