Tour this Victorian apartment in west London where elegance and understated style truly sing
Emma Oldham’s creative talents shine through her exquisitely tailored Victorian apartment in west London where beautiful materials and luxe fabrics mix with classic pieces
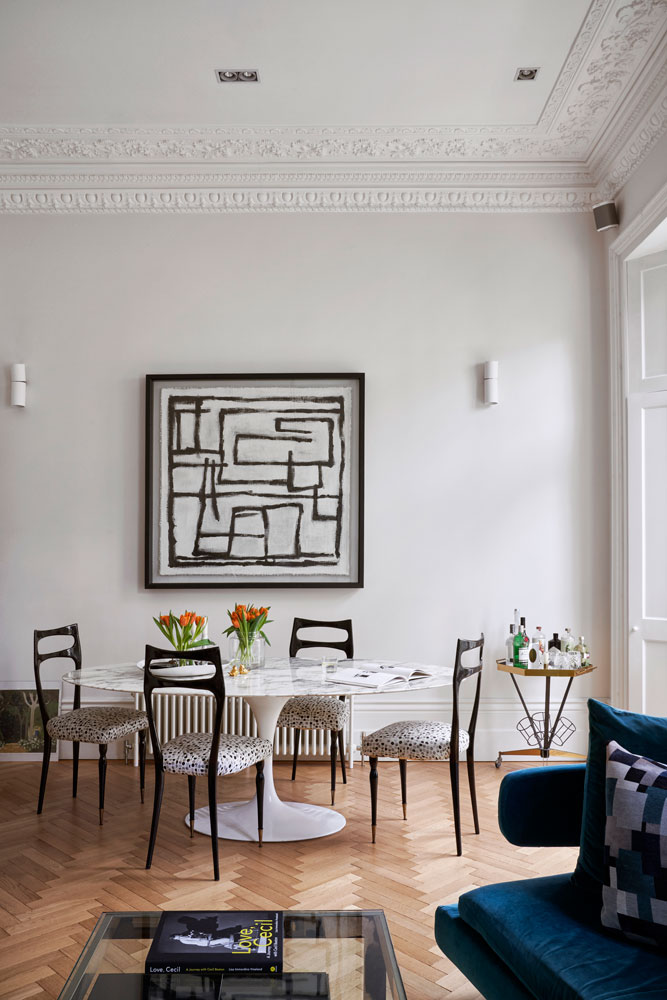
THE PROPERTY
A Victorian apartment in west London over two floors within a large, terraced house. On the lower floor of this modern home is a living room with a dining area, plus a kitchen, pantry and cloakroom. The upper floor has a master bedroom with en-suite shower room and dressing room, plus a guest bedroom and bathroom.
See more modern homes here
Emma Oldham’s passion for elegant, understated style is evident from the moment you step into her restored period home. From the hall, a sweep of chic pink stair carpet takes your eye upwards, while straight ahead the living room is a celebration of unusual art, modern and mid-20th century furniture and sophisticated colour.
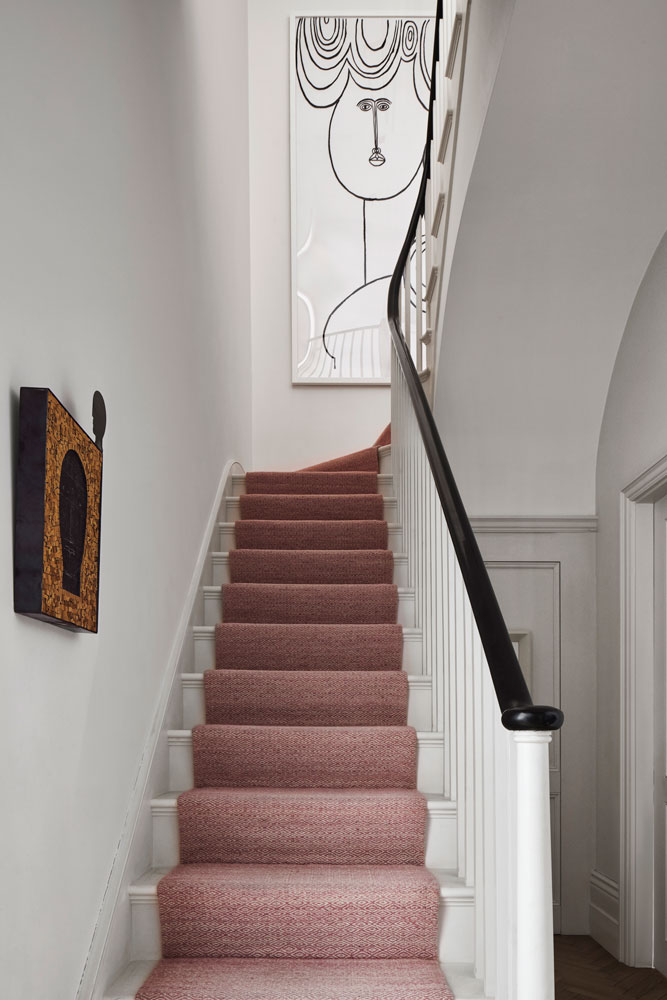
living room
With its four-metre high living room ceiling and oak parquet flooring, the apartment looks true to its Victorian roots. But when Emma bought it three years ago, it was an ugly, boxy 1980s conversion, totally lacking features apart from, oddly, a Gothic-style staircase.
Seeing its potential, Emma wasn’t put off. She removed the false ceiling and swapped the banister for a traditional style, then reinstated the original mouldings, skirtings and window shutters in the living room and sourced the flooring.
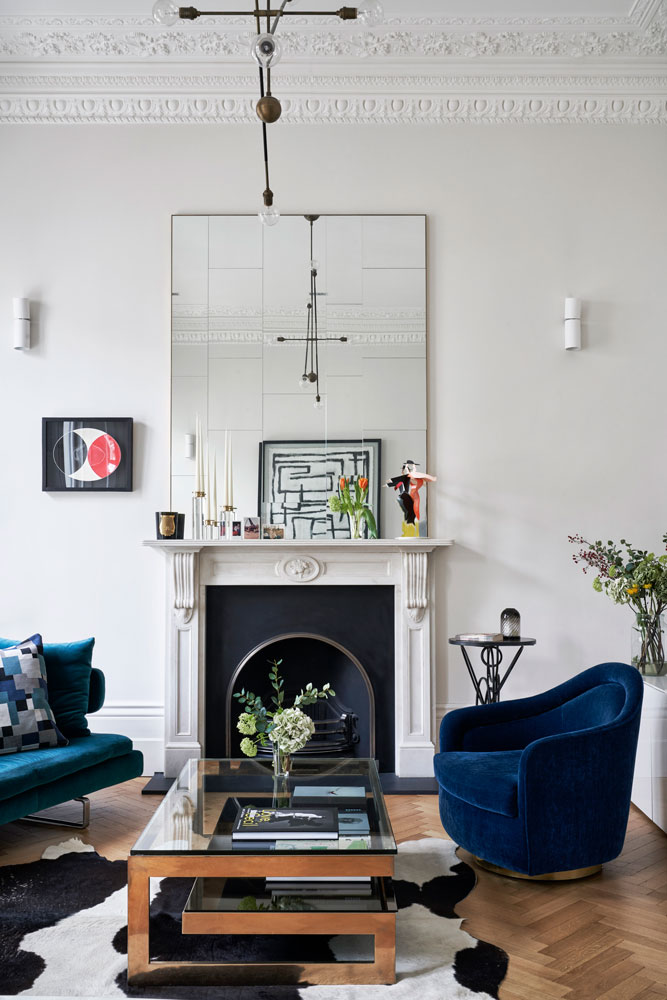
Emma, who studied fashion and later switched to interior design, applied her design ethos – ‘personal, eclectic homes, fusing style with a speedy approach’.
Within nine months the property was gutted, reconfigured and fitted (notwithstanding a four-month wait for listed building consent). The lower-floor footprint of living room, kitchen and cloakroom was retained, but two sets of double doors leading off the hall were made taller to echo the height of the living room.
Be The First To Know
The Livingetc newsletters are your inside source for what’s shaping interiors now - and what’s next. Discover trend forecasts, smart style ideas, and curated shopping inspiration that brings design to life. Subscribe today and stay ahead of the curve.
The gold-leaf and lacquer picture was a present from Emma's mother and the pastel portrait was painted by her nine-year-old niece. By the fireplace, chunky velvet seating creates a ‘party vibe’ and Emma designed the tall mirror on the mantelpiece (above).
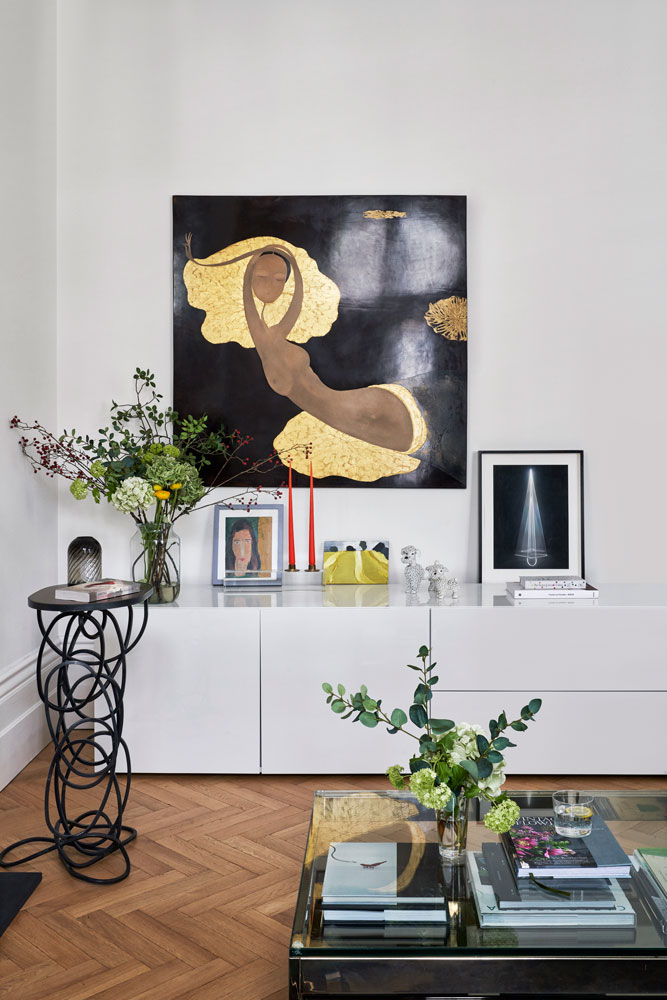
dining area
Emma loves entertaining so this generously sized table sees a lot of use. ‘The living room is so big, I zoned it using large pieces,’ she says. The high ceiling is balanced with a monochrome abstract, from Lots Road Auctions.
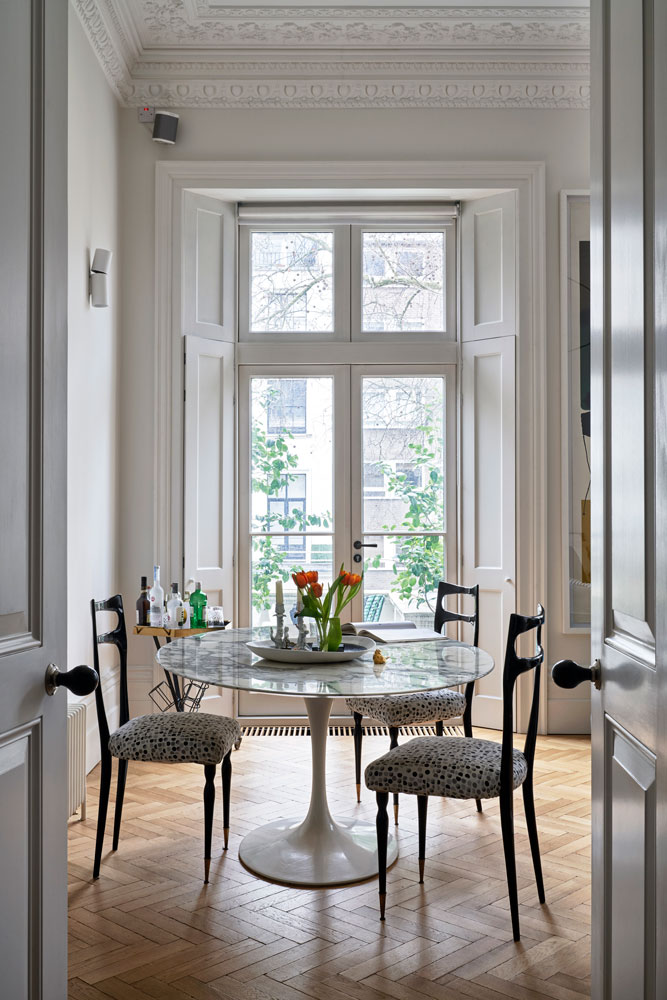
KITCHEN
The 4.3m-high ceiling called for proportional features, so Emma designed this statement brass cooker hood, while the dramatic contemporary pendant light draws the eye up to the glorious decorative mouldings.
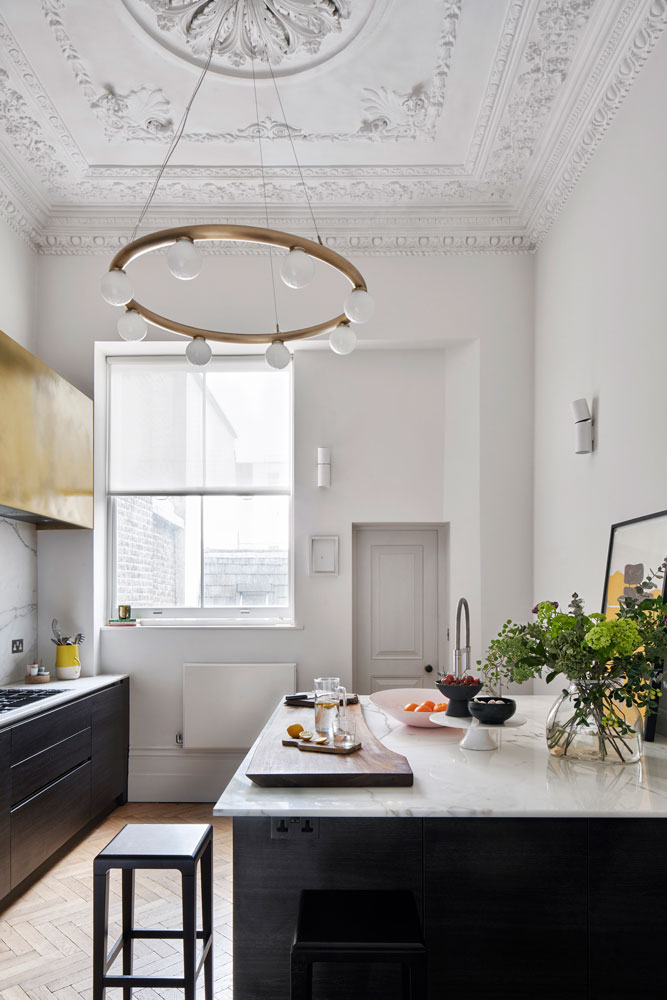
In the kitchen, Emma didn’t want a one-size-fits-all design. She spent ages considering how she likes to cook, as she is a true believer that a home must look beautiful but work effectively, too.
The bronze cooker hood was made to order by a metal- worker and the cabinet carcasses are from a German company.
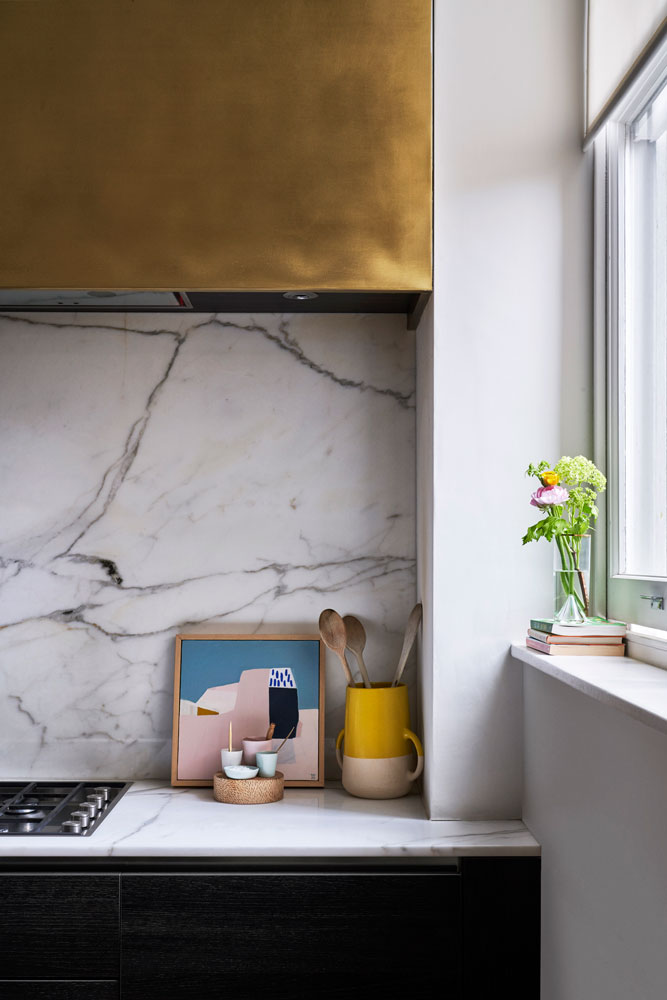
MASTER BEDROOM
Upstairs the wall between the master bedroom and bathroom was demolished to create a large bedroom with bath in situ, plus a walk-through wardrobe/vanity area and shower room behind a stud wall.
While the structural alterations are stunning, the fittings and furnishings really steal the show. Having worked as a magazine interiors stylist, Emma has a sharp eye for colour and pattern and is a wizard at finding unusual suppliers. Ask for any detail and the answer is instant, as if her little black book is perpetually open.
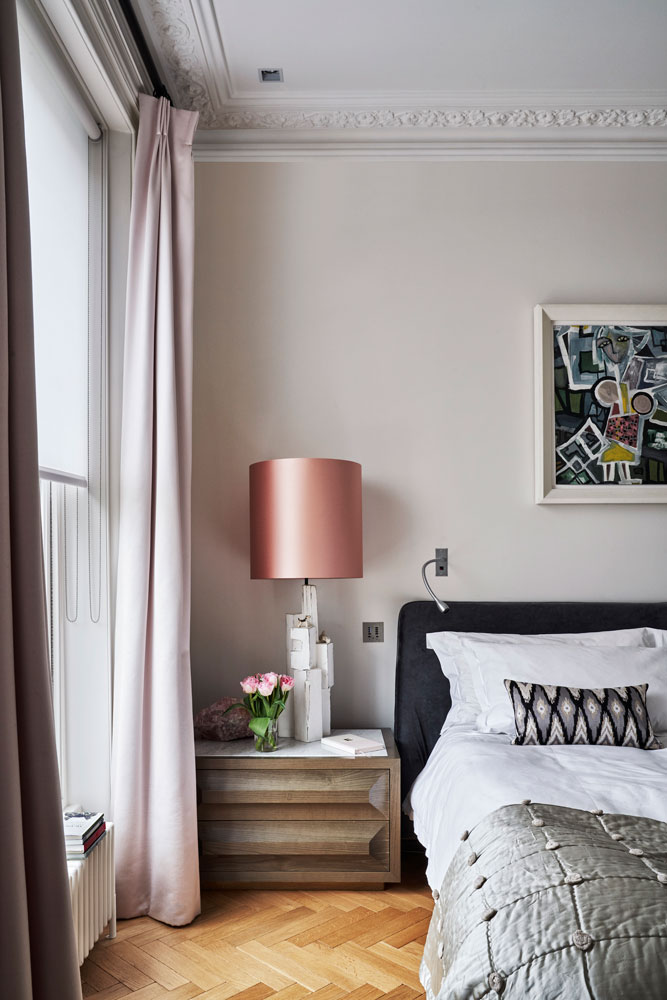
Emma opted to place the bath in the bedroom framed by elegant panelling, with an en-suite shower room tucked beyond the new stud wall. The soft pink colourway is a good counterbalance to the simple, functional aspects of the room.
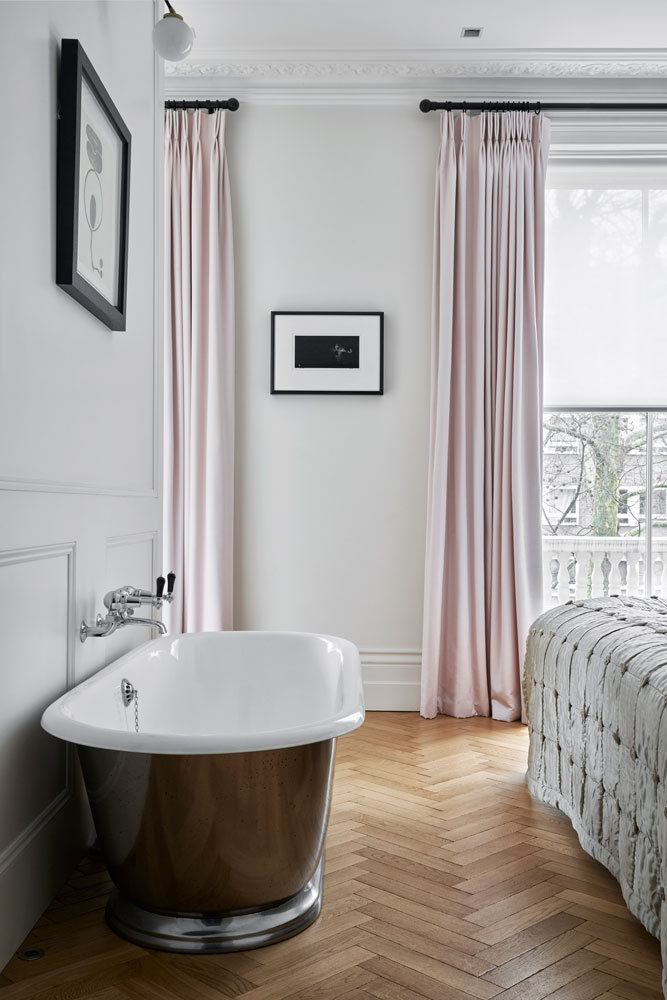
See Emma’s interior designs at solangedesign.com and her work at themerchantstable.co.uk
Photography / Davide Lovatti
See Also: Master bathroom ideas - 19 stunning design ideas for a dreamy master bathroom
The homes media brand for early adopters, Livingetc shines a spotlight on the now and the next in design, obsessively covering interior trends, color advice, stylish homeware and modern homes. Celebrating the intersection between fashion and interiors. it's the brand that makes and breaks trends and it draws on its network on leading international luminaries to bring you the very best insight and ideas.
-
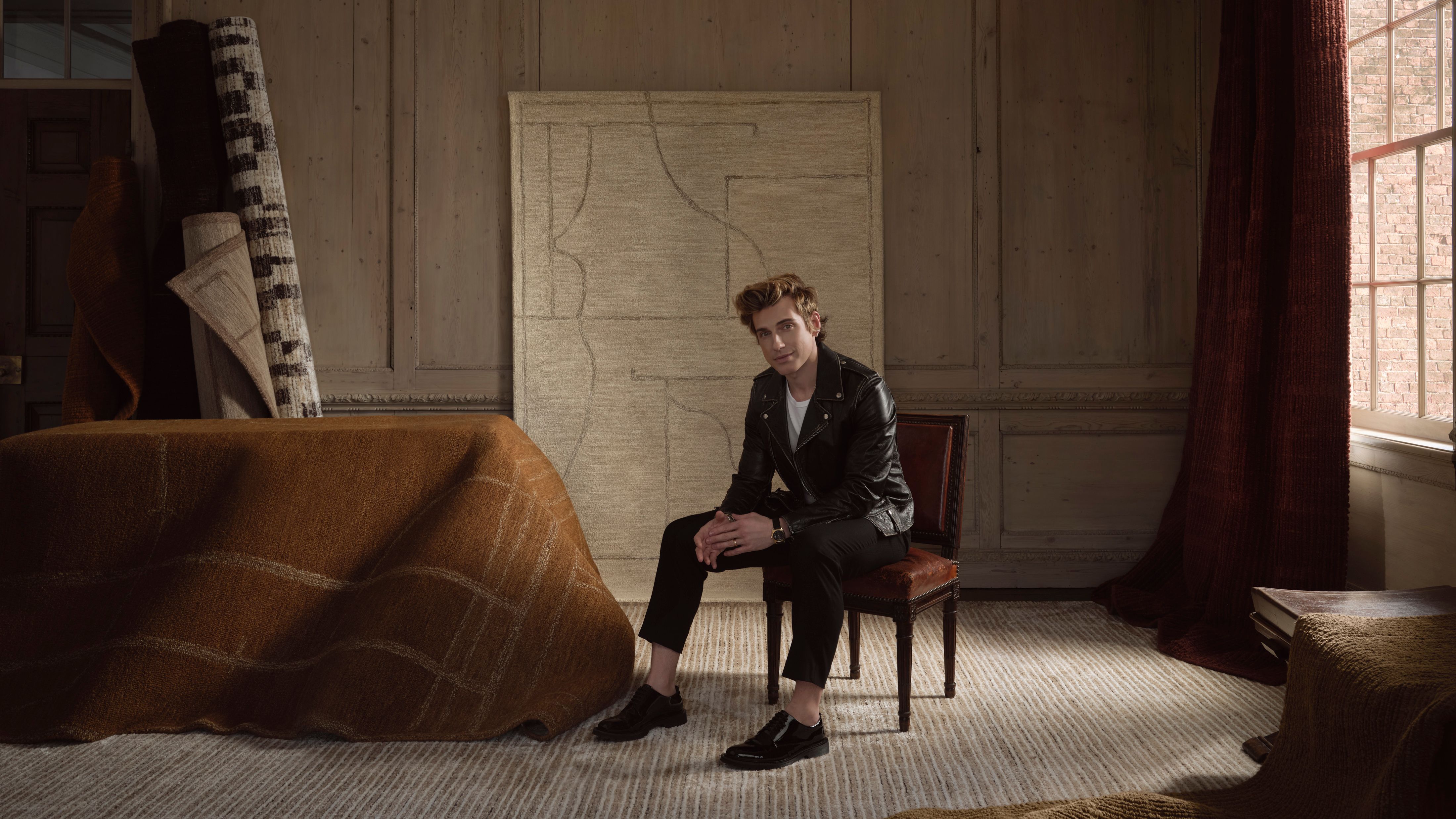 Jeremiah Brent Captures the Grit and Glamour of NYC in His New Loloi Collaboration
Jeremiah Brent Captures the Grit and Glamour of NYC in His New Loloi CollaborationThe TV-famous interior designer looked out of his own window — and hit the pavement — for a collection that turns city spirit into tactile design
By Julia Demer
-
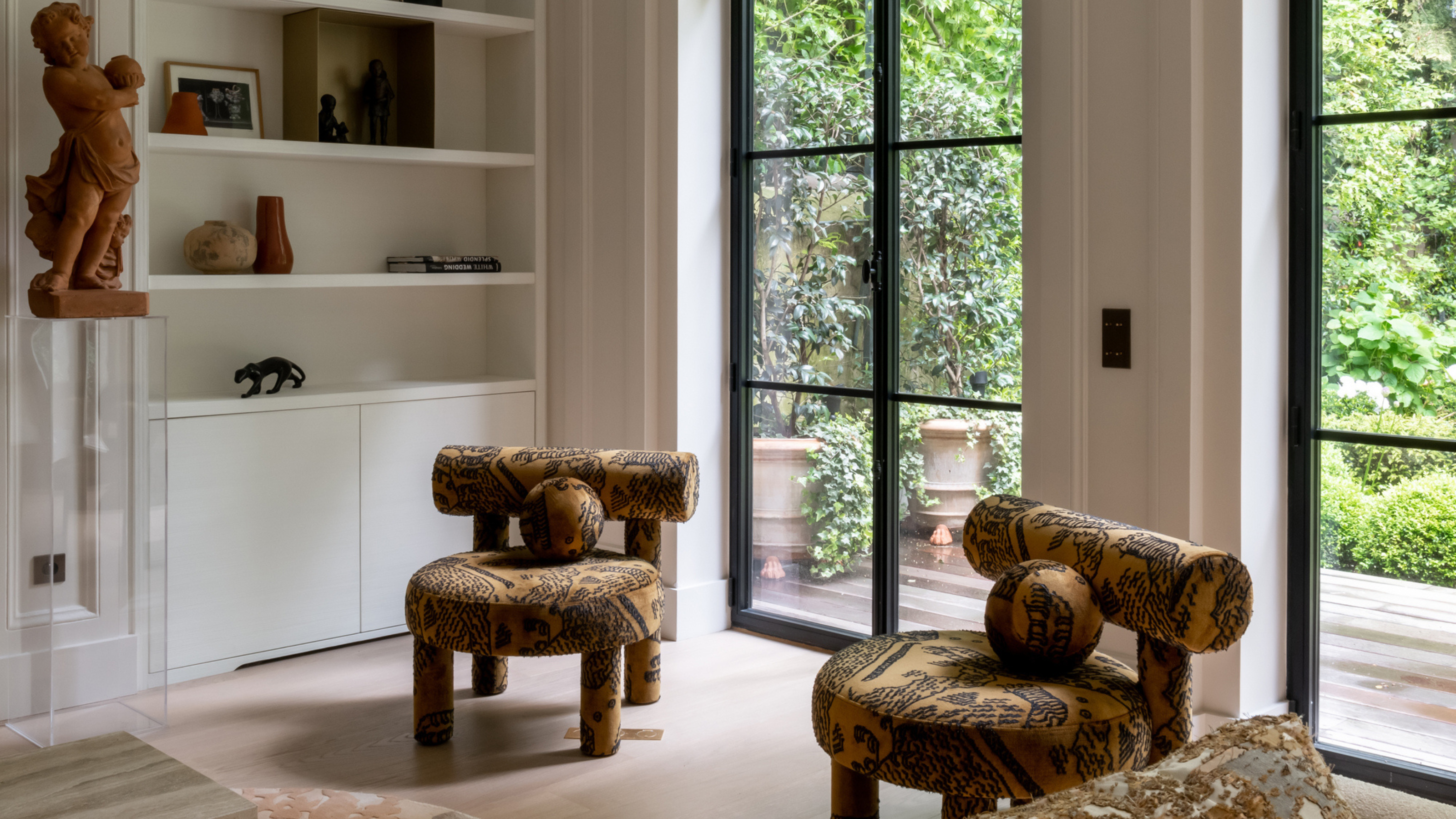 This Specific Fabric Print Is Literally Everywhere Right Now — Here's Why
This Specific Fabric Print Is Literally Everywhere Right Now — Here's WhyIt's whimsical, artistic, and full of character. We've called it already: Dedar's 'Tiger Mountain' is the fabric that will define 2025
By Devin Toolen