This Victorian terrace in southwest London is sophisticated yet family-friendly
It is possible to have a serene, sophisticated home with four children aged eight and under; it’s all in the planning... and the cupboards!
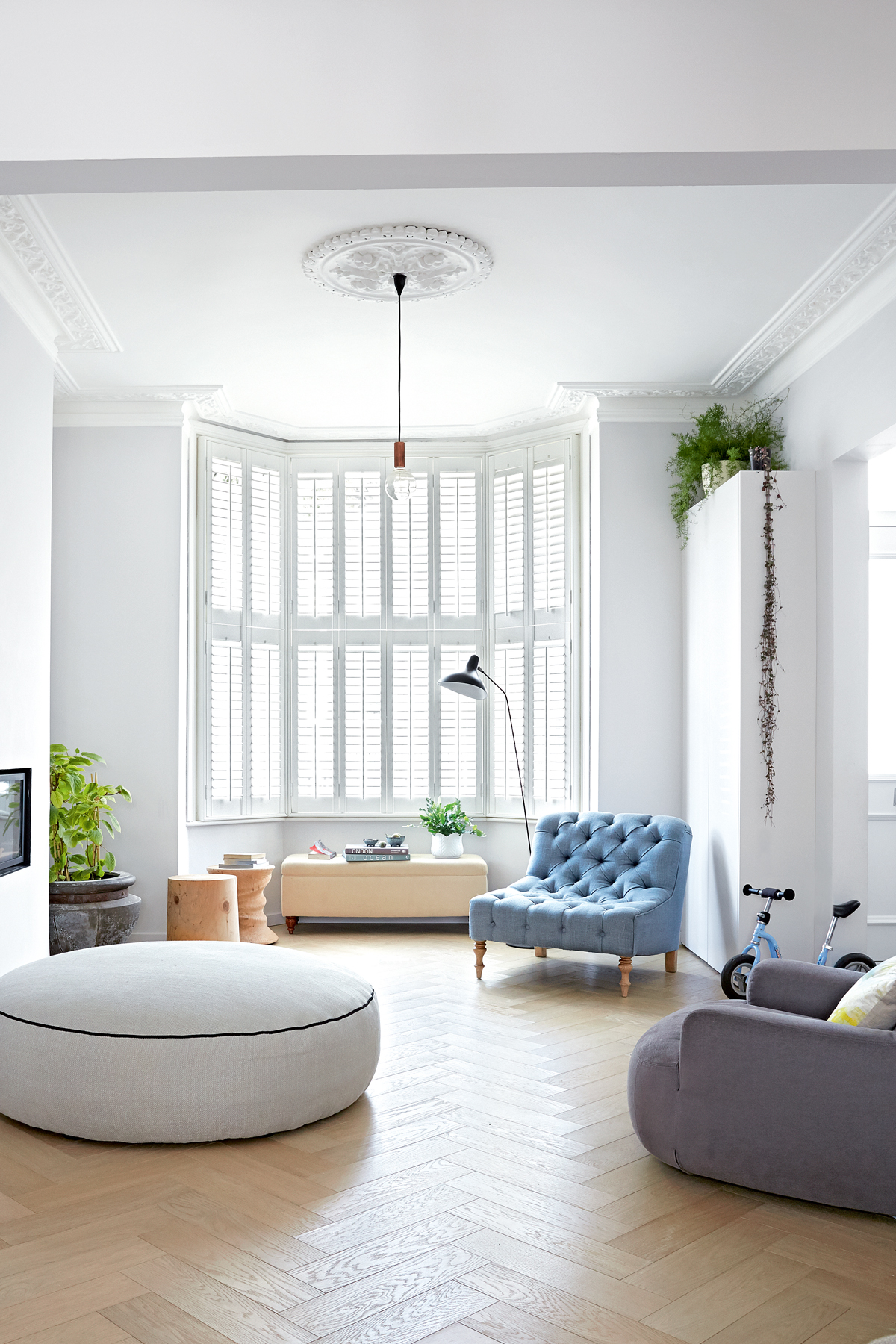
The properTy
A Victorian terrace in southwest London. On the ground floor of this modern home is a living room and kitchen-diner. Spread over the first, second and attic floors are four bedrooms (two en suite), a guest bedroom-cum-office, a bathroom, shower room and study.
living room
The design of this home was all about creating flow. The once traditional London terrace has undergone a radical transformation to become a light-drenched calm space. It had an awkward layout with a small galley kitchen and a double reception room where the children became “trapped”.
The owners cleverly created a great feeling of space by knocking through partition walls to make a series of open living areas connected via discreet glass panels and parquet floors that flow effortlessly together. These then allow the eye to travel uninterrupted from the front of the house to the back and outinto the garden.
In addition, plenty of light wells and customised storage, concealed or disguised, leave each space looking sleek and streamlined. The unit under the TV is made with three very large drawers to house all the children’s toys and games and the cupboard [at the other end of the room] contains all their shoes, coats and sports kit.
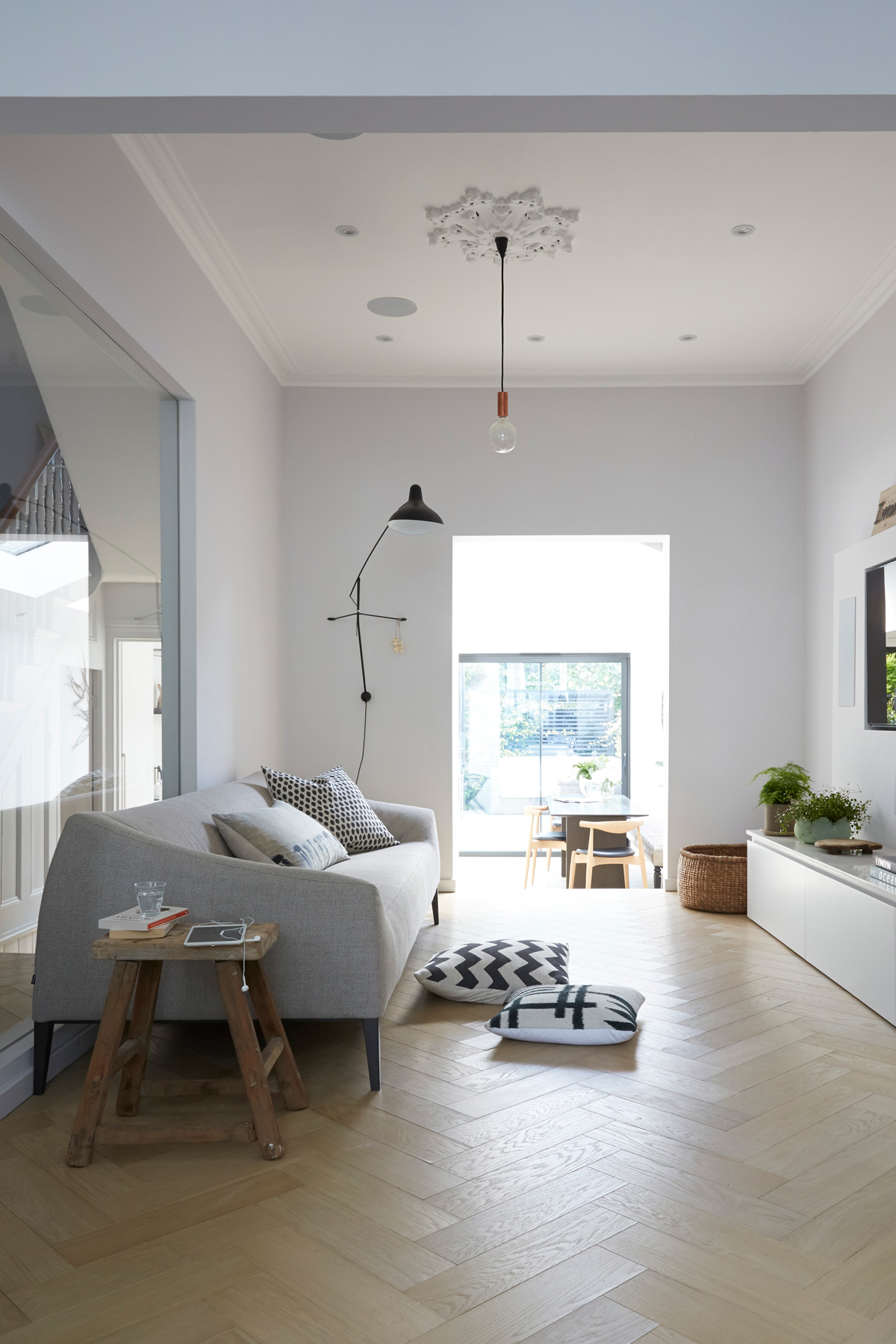
kitchen and dining area
It proved to be an extensive rebuild: not just rewiring, replastering and repainting the old terrace, but installing the latest mod cons, including underfloor heating and a wireless AV system, removing the hallway wall to open up the ground-floor space, adding a loft bedroom complete with en suite, creating the kitchen side return and putting a utility room into the basement.
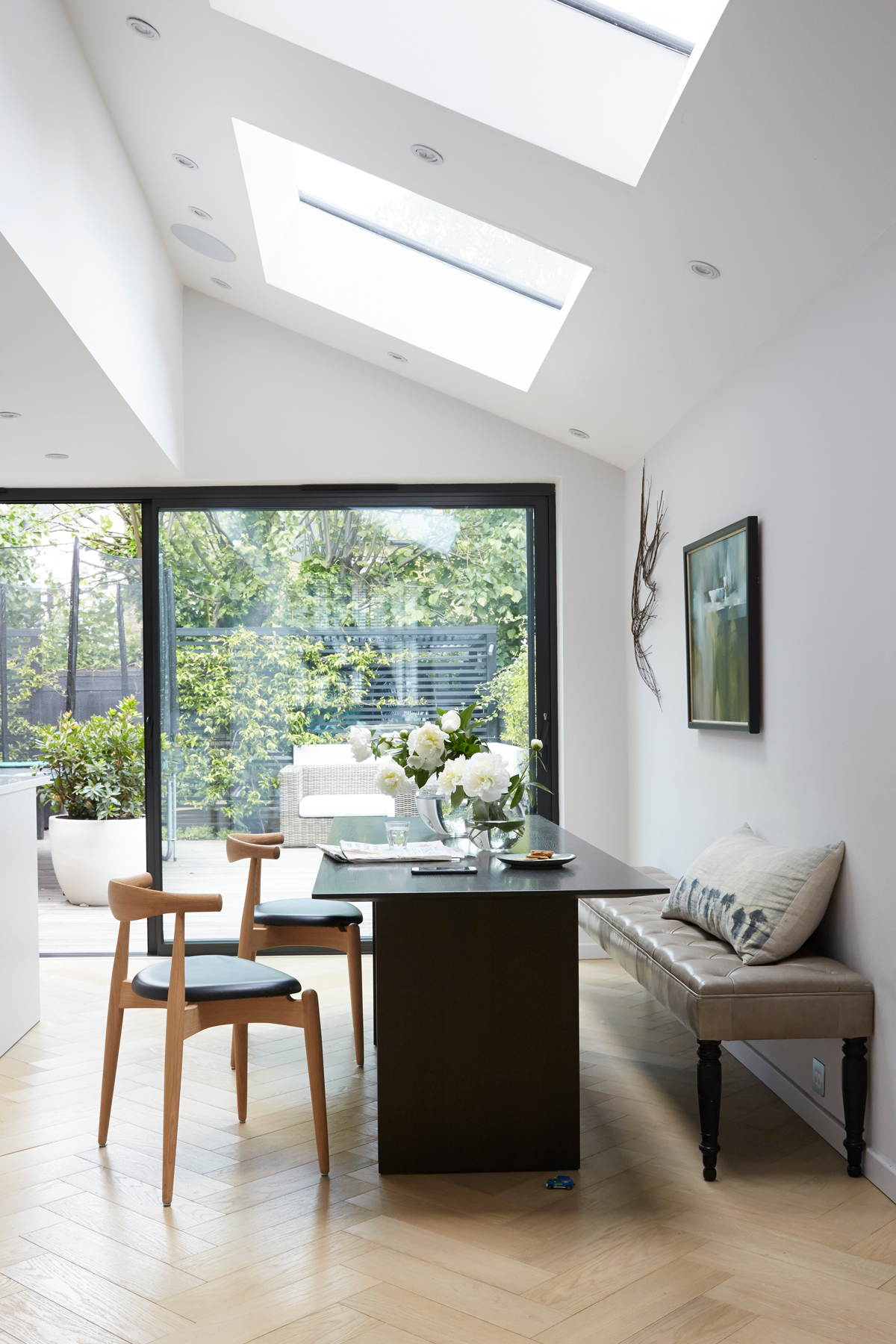
Keeping the original Victorian touches, such as the ceiling roses and cornicing, was important too, ‘so as not to be too slick’, but the key was to create a calm, plain space and then add layers of texture to make each room feel different. The sliding doors open up the house to the garden, blurring the distinction between inside and out.
Be The First To Know
The Livingetc newsletters are your inside source for what’s shaping interiors now - and what’s next. Discover trend forecasts, smart style ideas, and curated shopping inspiration that brings design to life. Subscribe today and stay ahead of the curve.
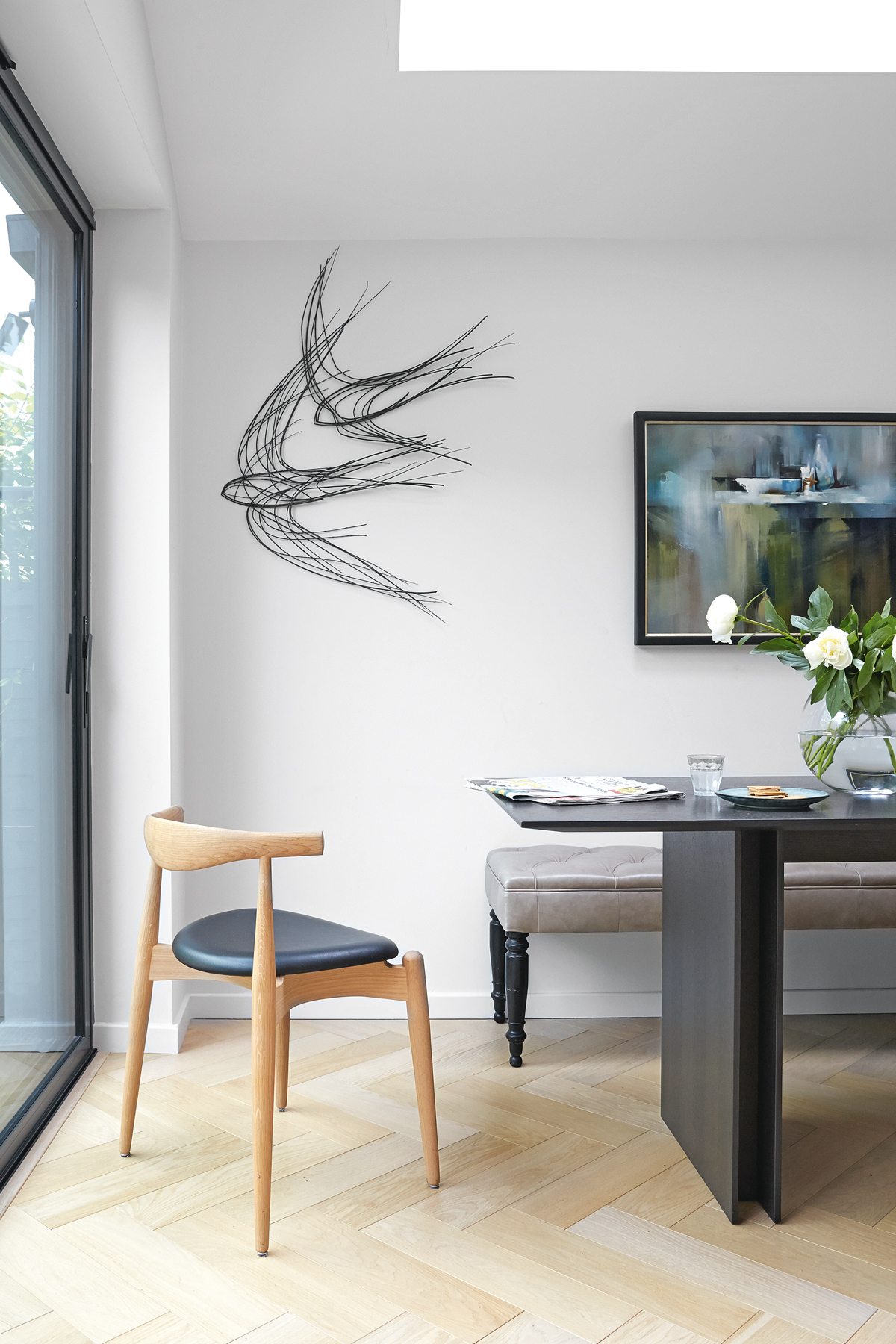
master bedroom
The owner's minimalist style keeps the master bedroom sleek and serene.
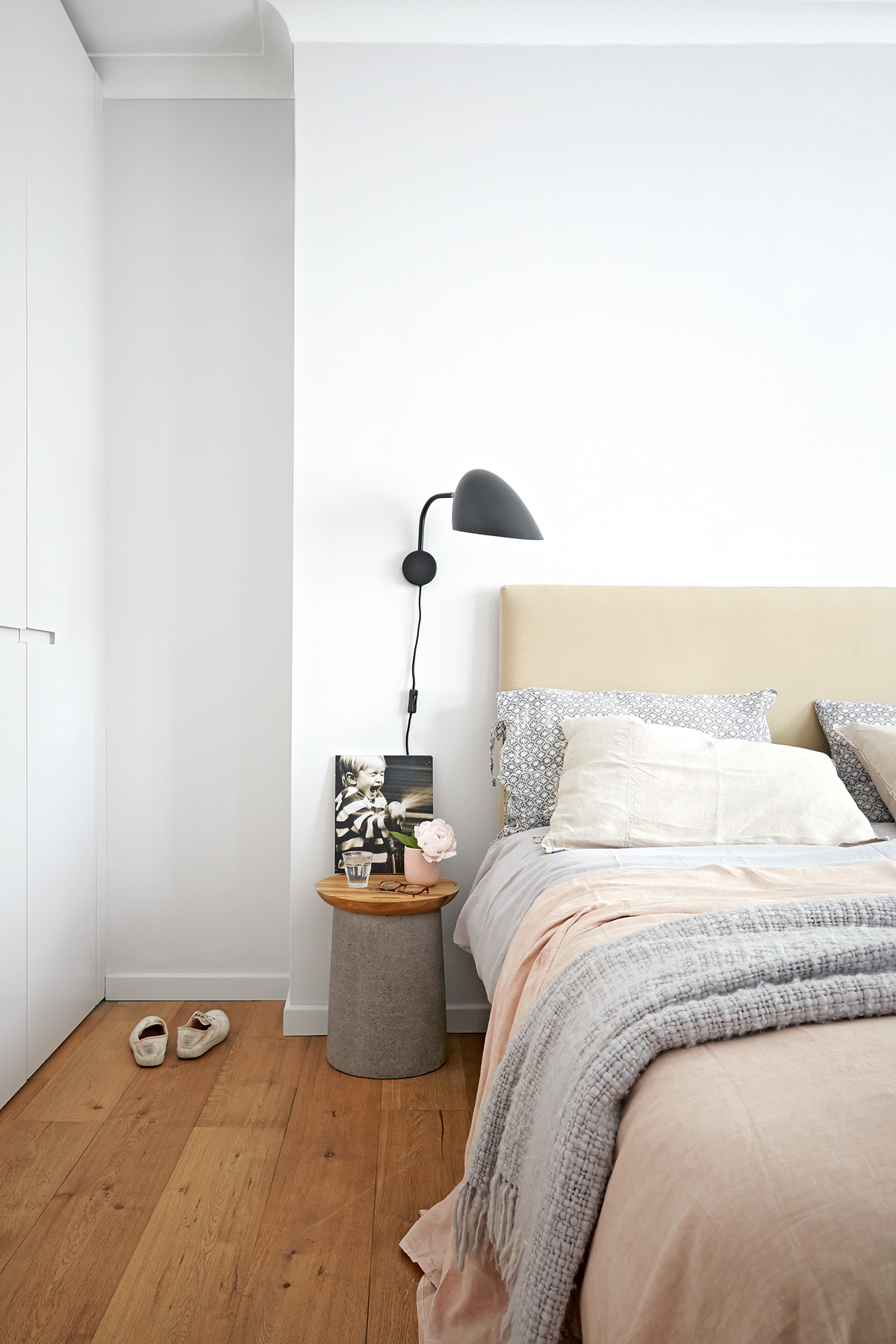
See Also: Master Bedroom Ideas - 31 stunning bedroom schemes
master en suite
In this modern bathroom, a false wall was built to hide the plumbing and there’s a cupboard behind the mirror. The new wall also allowed for an alcove to be created above the bath.
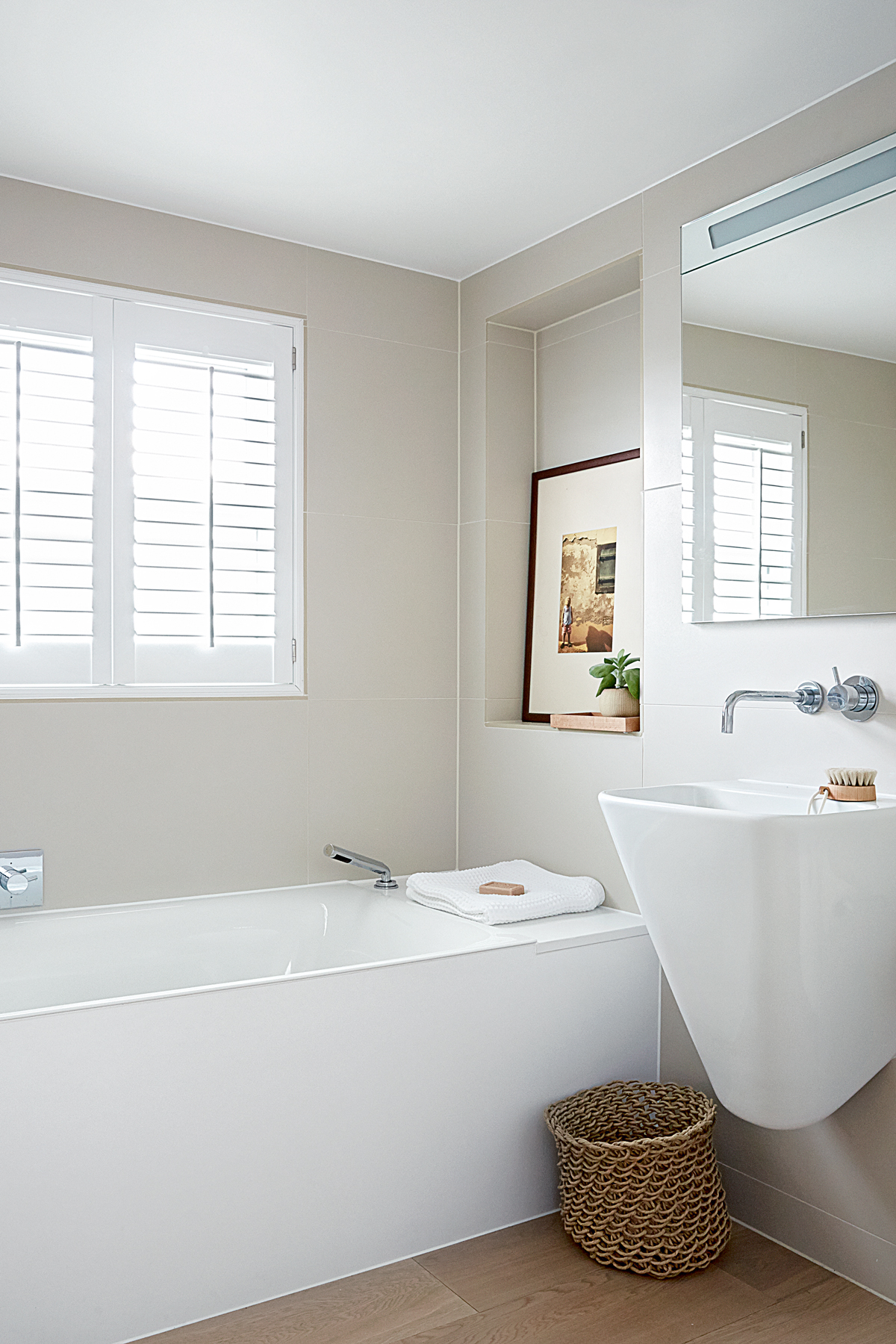
study
This space also doubles as a spare room, so the divan turns into a double bed.
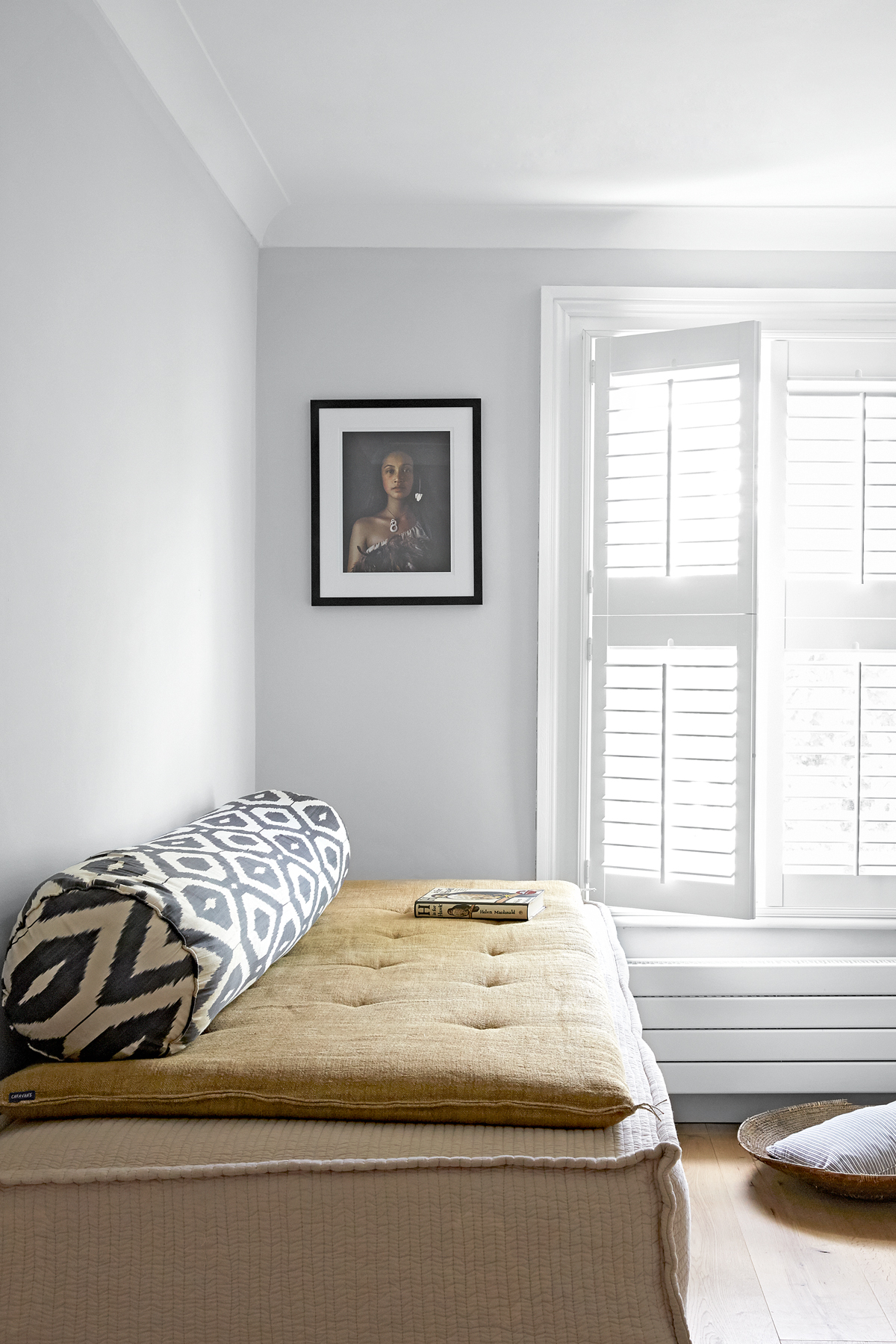
childrens' bedroom
This was an awkward space, so it was difficult to fit in normal-sized bunk beds. The owners had them made slightly smaller with cupboards either side, allowing more room for train tracks and tea parties.
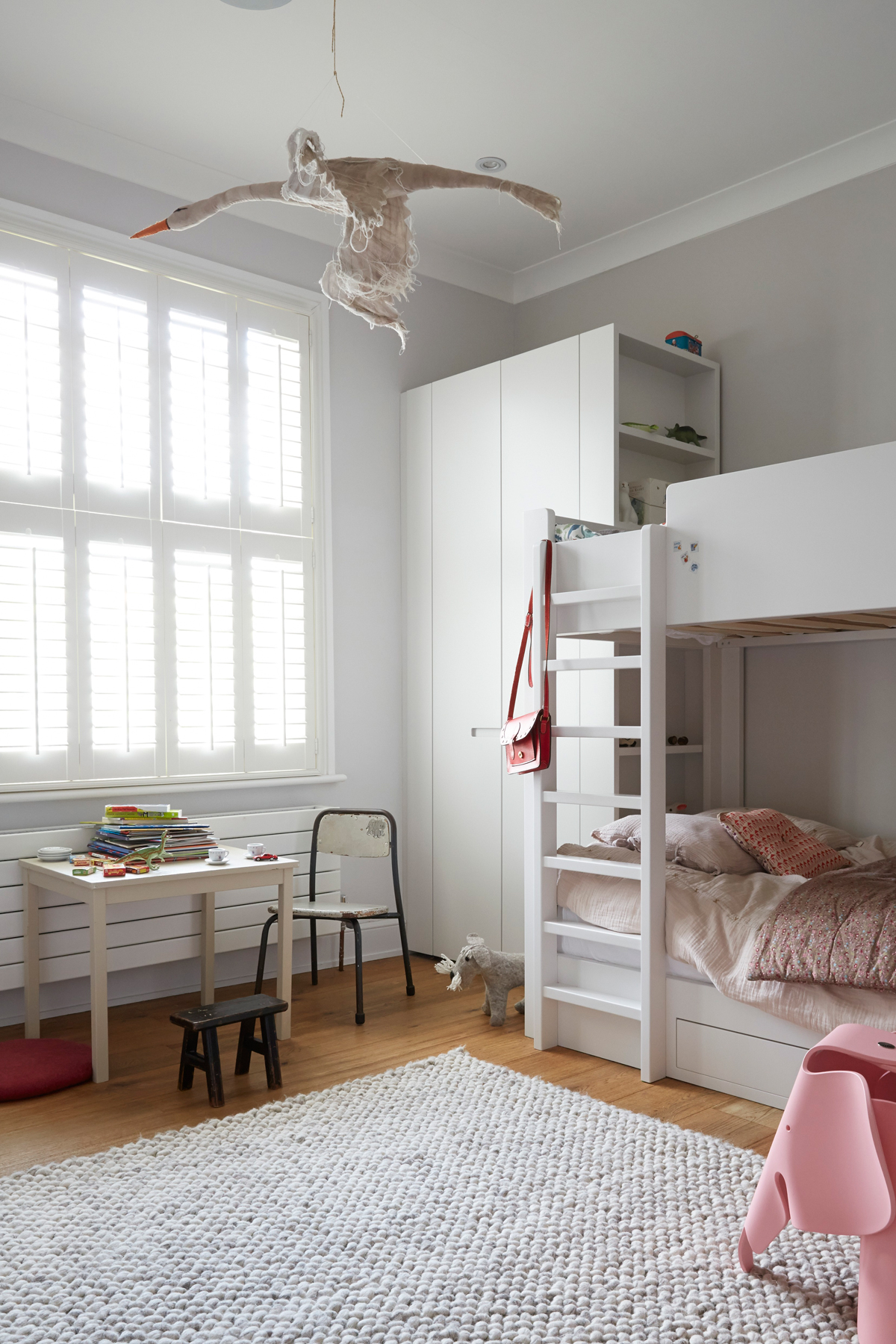
Photography / Paul Massey
Kids room ideas: 45 fresh ideas for a modern yet whimsical kids bedroom
The homes media brand for early adopters, Livingetc shines a spotlight on the now and the next in design, obsessively covering interior trends, color advice, stylish homeware and modern homes. Celebrating the intersection between fashion and interiors. it's the brand that makes and breaks trends and it draws on its network on leading international luminaries to bring you the very best insight and ideas.
-
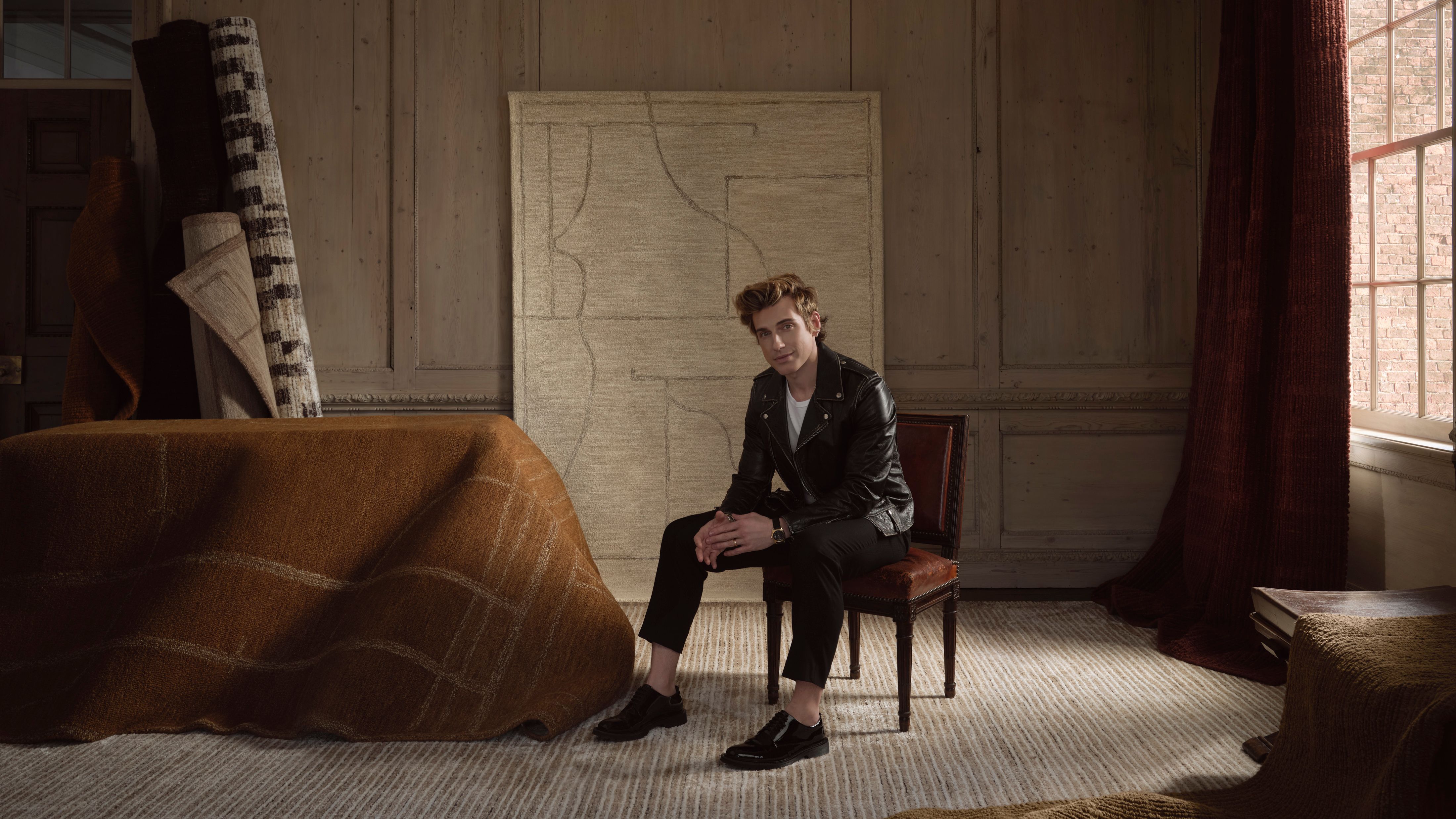 Jeremiah Brent Captures the Grit and Glamour of NYC in His New Loloi Collaboration
Jeremiah Brent Captures the Grit and Glamour of NYC in His New Loloi CollaborationThe TV-famous interior designer looked out of his own window — and hit the pavement — for a collection that turns city spirit into tactile design
By Julia Demer
-
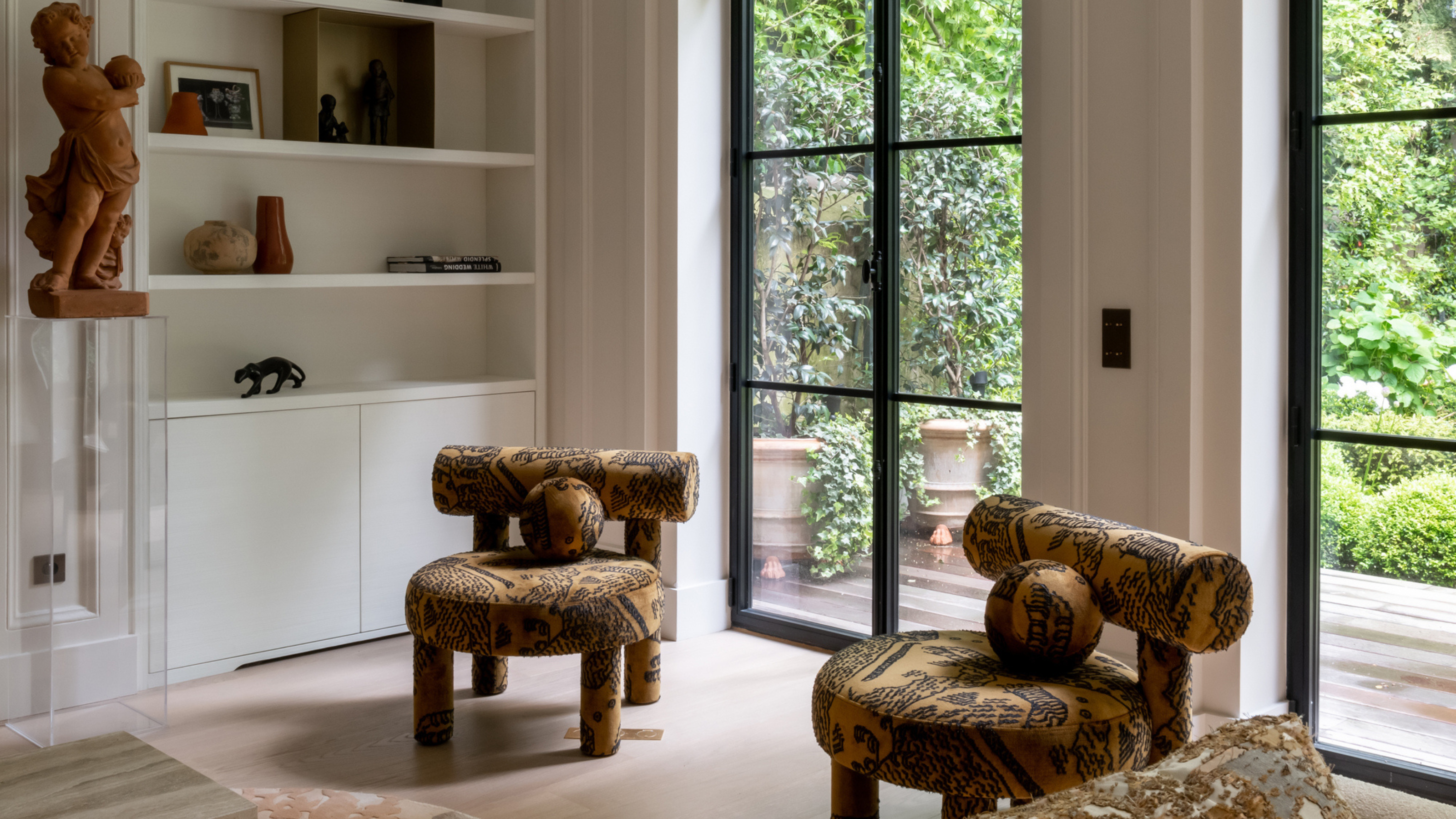 This Specific Fabric Print Is Literally Everywhere Right Now — Here's Why
This Specific Fabric Print Is Literally Everywhere Right Now — Here's WhyIt's whimsical, artistic, and full of character. We've called it already: Dedar's 'Tiger Mountain' is the fabric that will define 2025
By Devin Toolen