Tour this Victorian villa in north London with a decadent master bathroom to die for
This couple have opened up their Victorian villa in north London, which was once a series of grotty bedsits, to create a laidback space full of light and calm
THE PROPERTY
A Victorian semi-detached villa and modern home in north London, comprising a hallway, double-aspect living area and kitchen-diner on the ground floor, with the master bedroom suite and dressing room, guest bedroom and one daughter's bedroom suite on the first floor, and another daughter’s bedroom suite, plus another guest bedroom, upstairs in the converted loft.
kitchen
When the owners of this house bought it, it had been sliced up into five bedsits and was dark and dank throughout. Nevertheless, they saw it as a hidden gem as it was so different from the other properties in the surrounding area.
With the need to level out the ground floor a priority (a set of steps led down from the front of the house to the rear), the couple stripped the property back to its bones before reconfiguring its internal layout.
One major factor the couple had to overcome was siting the new kitchen extension at the back of the building so that it didn’t overlook any of the neighbouring gardens. Now, when you’re in the kitchen, you look over their garden instead.
The modern kitchen island unit was designed by the owner, who is a builder, and has a composite-stone worktop, all beautifully bookmarked, as if it were made of solid marble.
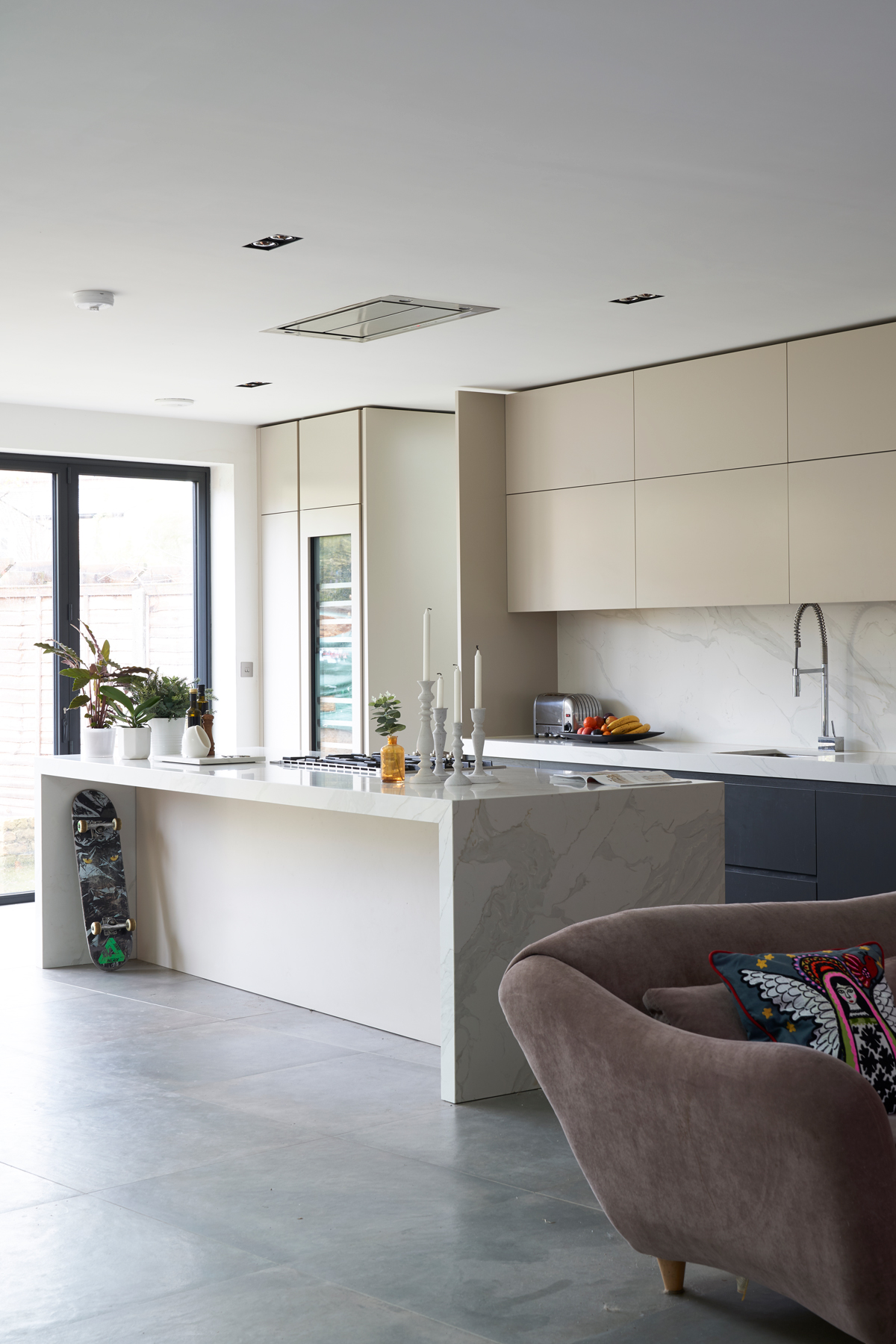
Dining area
The artwork is an end-of-degree-show piece, painted by one of the owner's friends. She never quite finished it, and didn’t like it that much, so they took it off her hands.
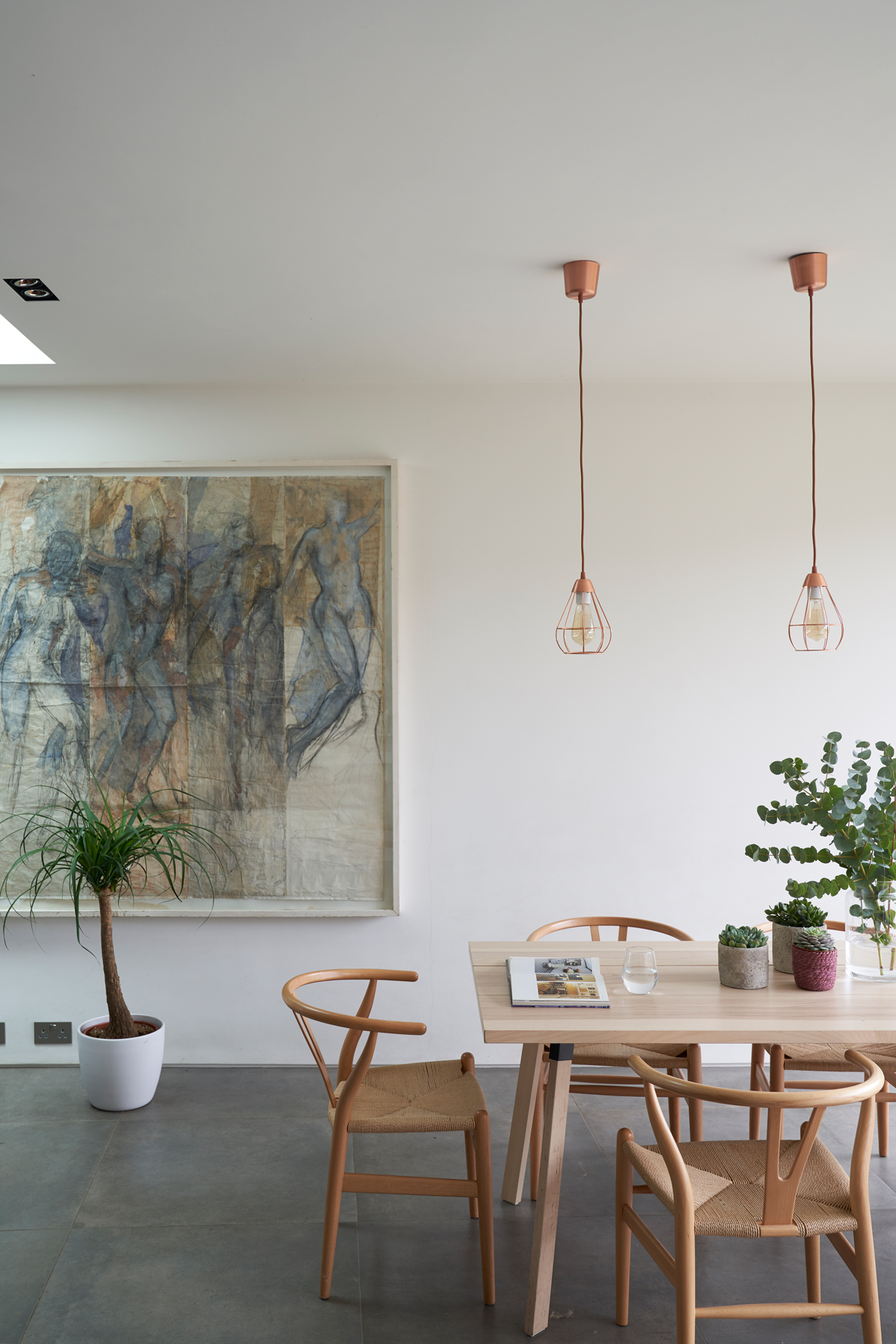
See Also: Laid-back Luxe Dining Room Ideas
Be The First To Know
The Livingetc newsletters are your inside source for what’s shaping interiors now - and what’s next. Discover trend forecasts, smart style ideas, and curated shopping inspiration that brings design to life. Subscribe today and stay ahead of the curve.
living room
Exquisite finishes are evident throughout the revamped villa, such as the reinstated cornices and the crafted window shutters that echo the property’s provenance.
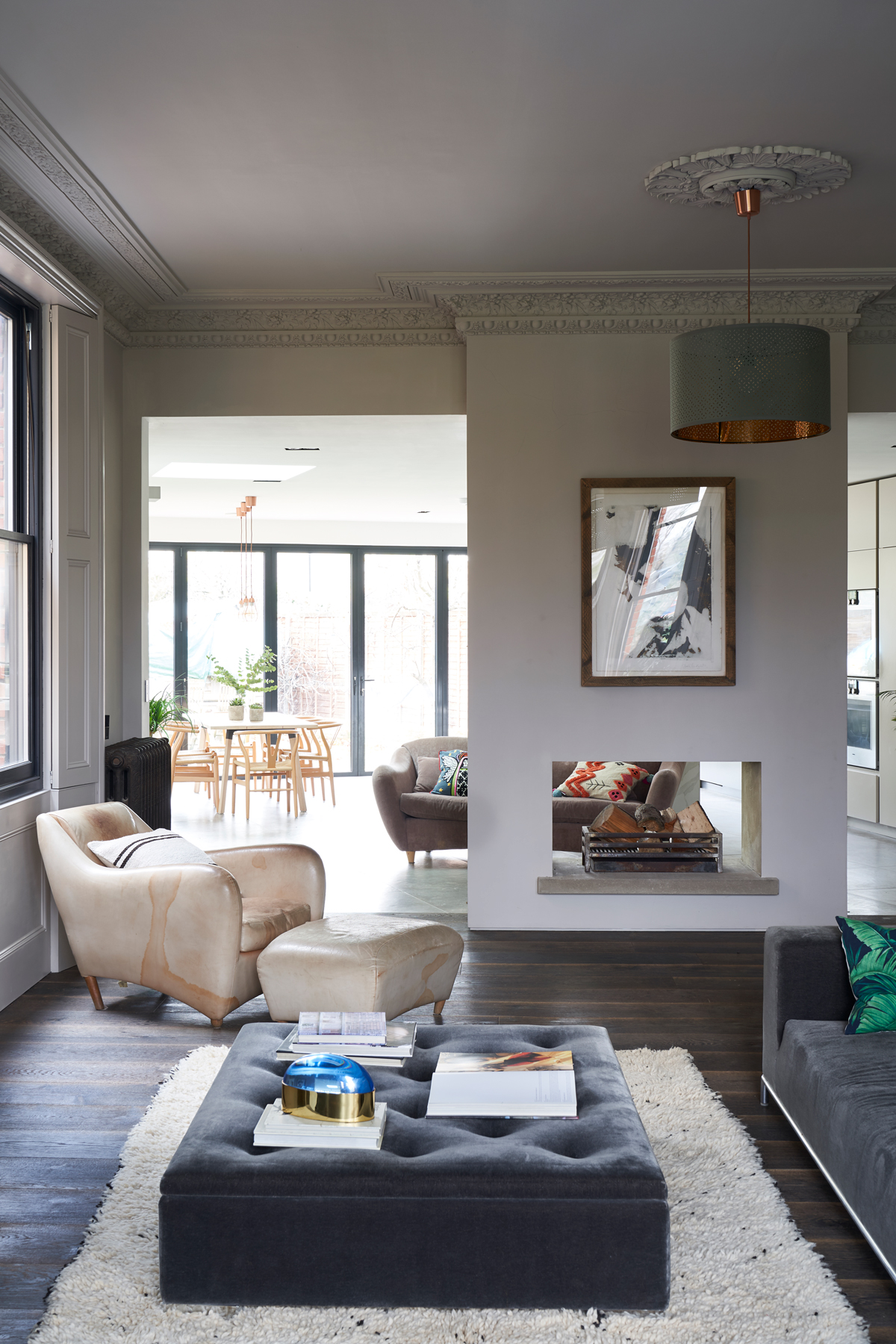
The epic proportions of the new extension are clearly evident here, with light now pouring into the house from all directions.
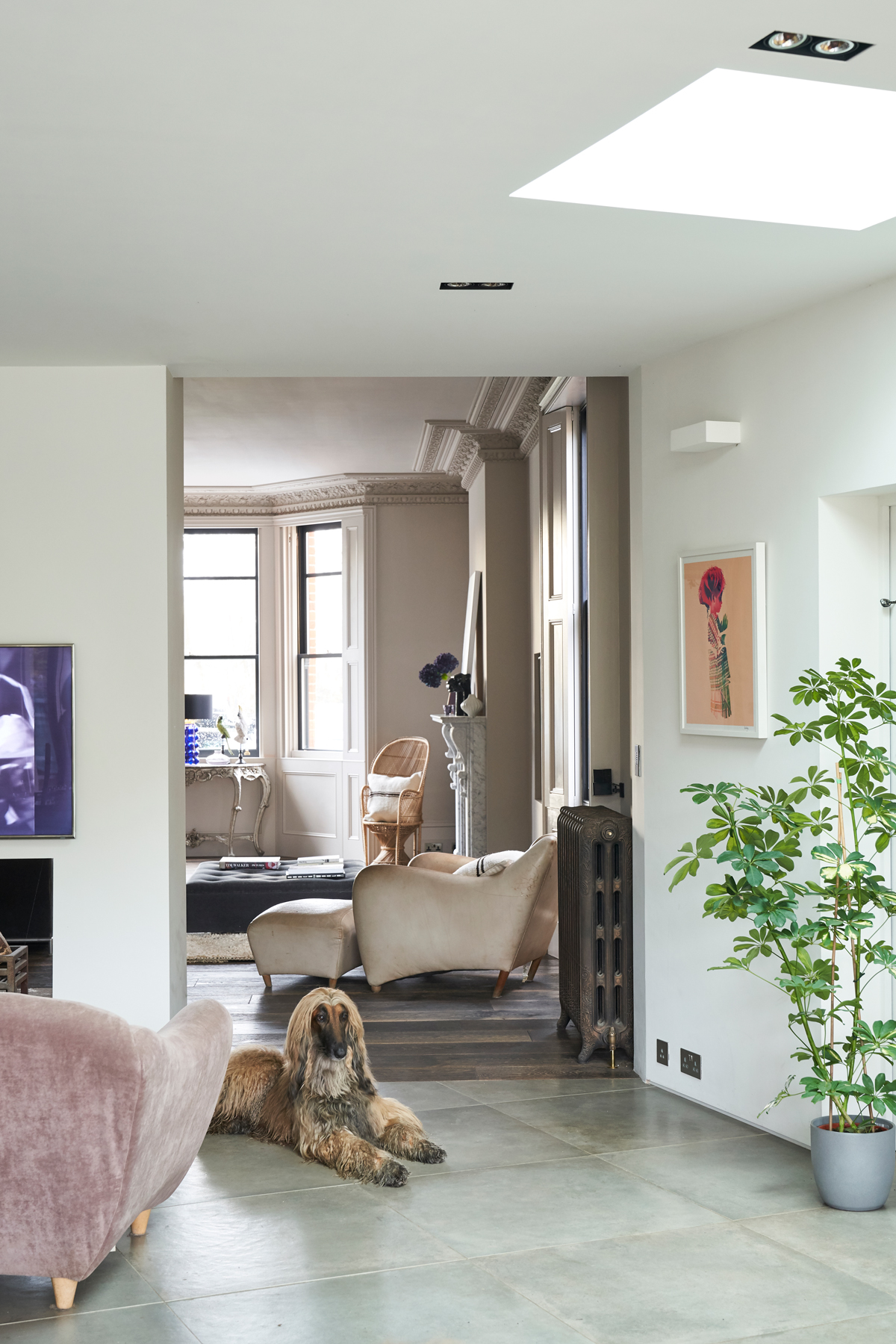
master bedroom
The couple were very specific about the floor colour they wanted, so they did test upon test to get it absolutely right.
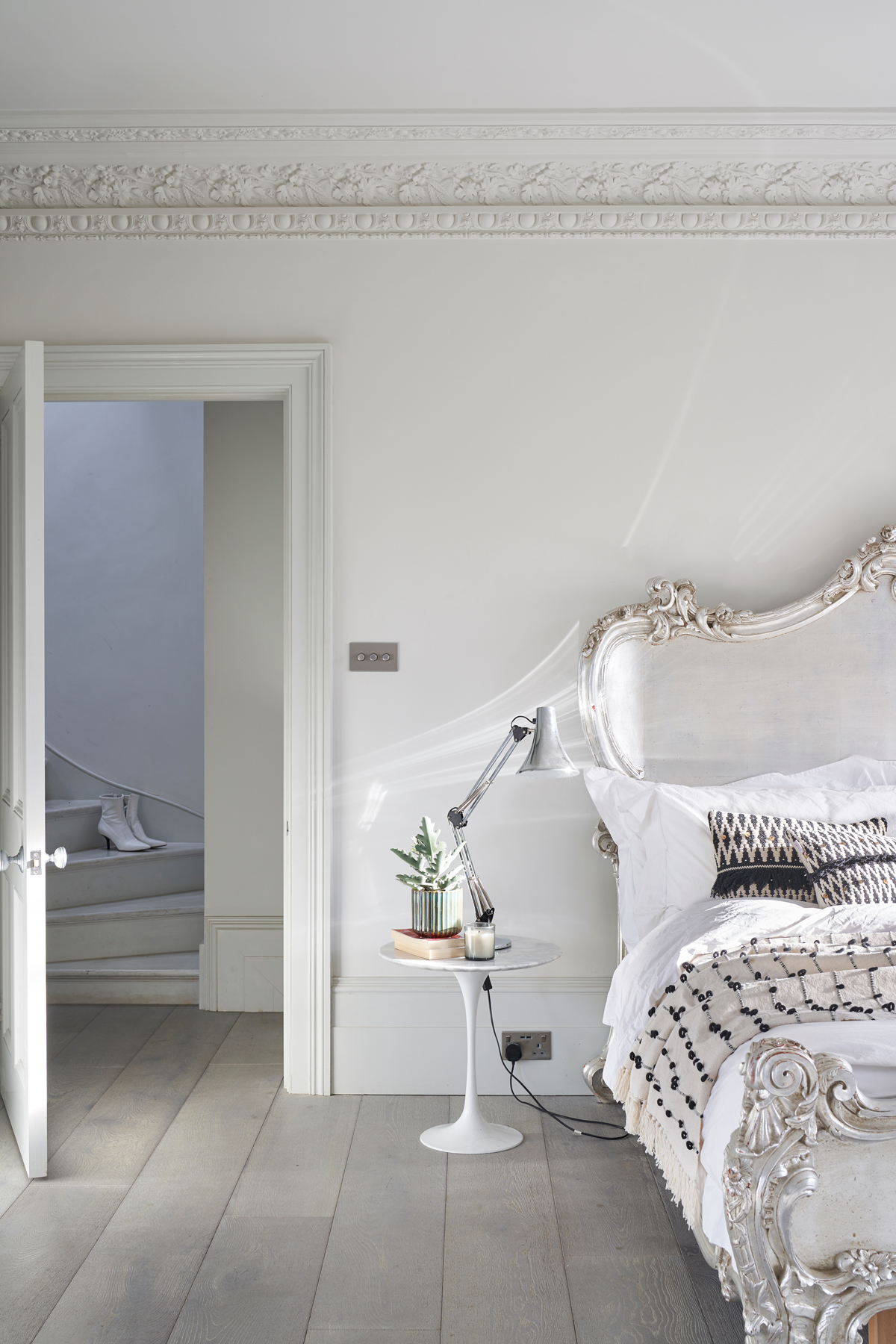
master en suite
The ornate plasterwork cornicing and ceiling rose are complemented by both classic and contemporary fixtures.
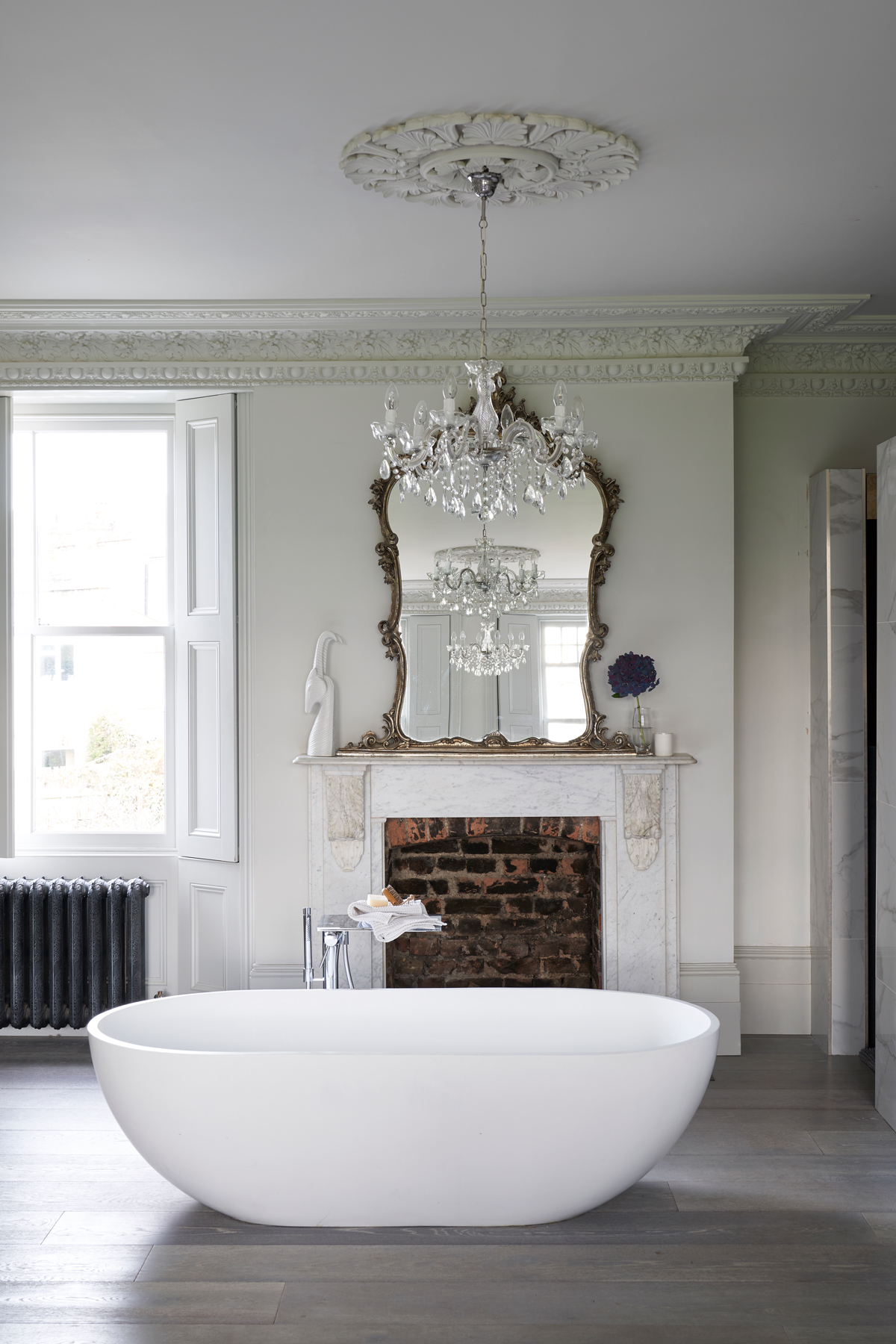
The simple vanity unit has a sleek, streamlined look, while the marble tiles add a touch of luxury.
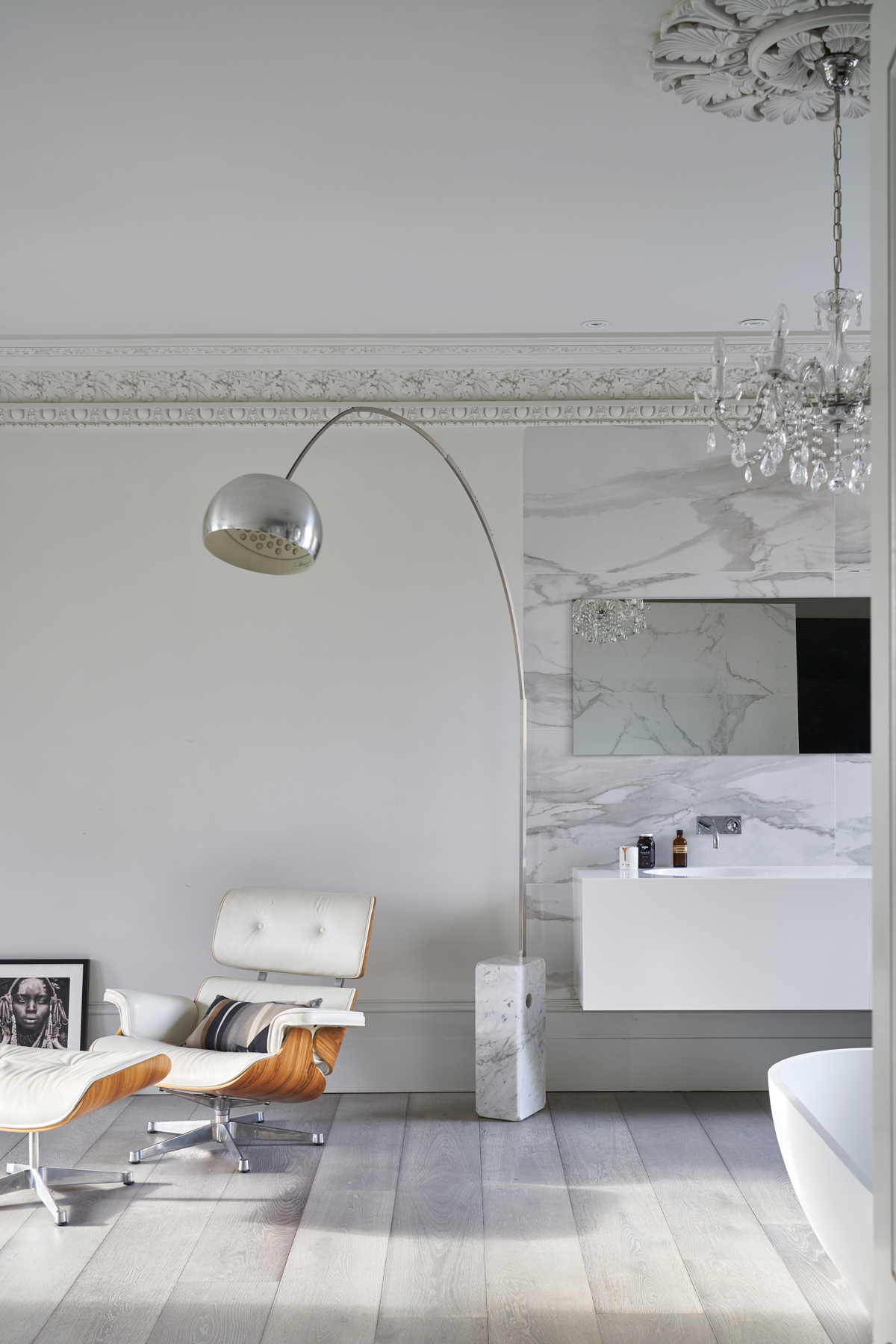
Photography / James Merrell
See Also: Master bathroom ideas - 19 stunning design ideas for a dreamy master bathroom
The homes media brand for early adopters, Livingetc shines a spotlight on the now and the next in design, obsessively covering interior trends, color advice, stylish homeware and modern homes. Celebrating the intersection between fashion and interiors. it's the brand that makes and breaks trends and it draws on its network on leading international luminaries to bring you the very best insight and ideas.
-
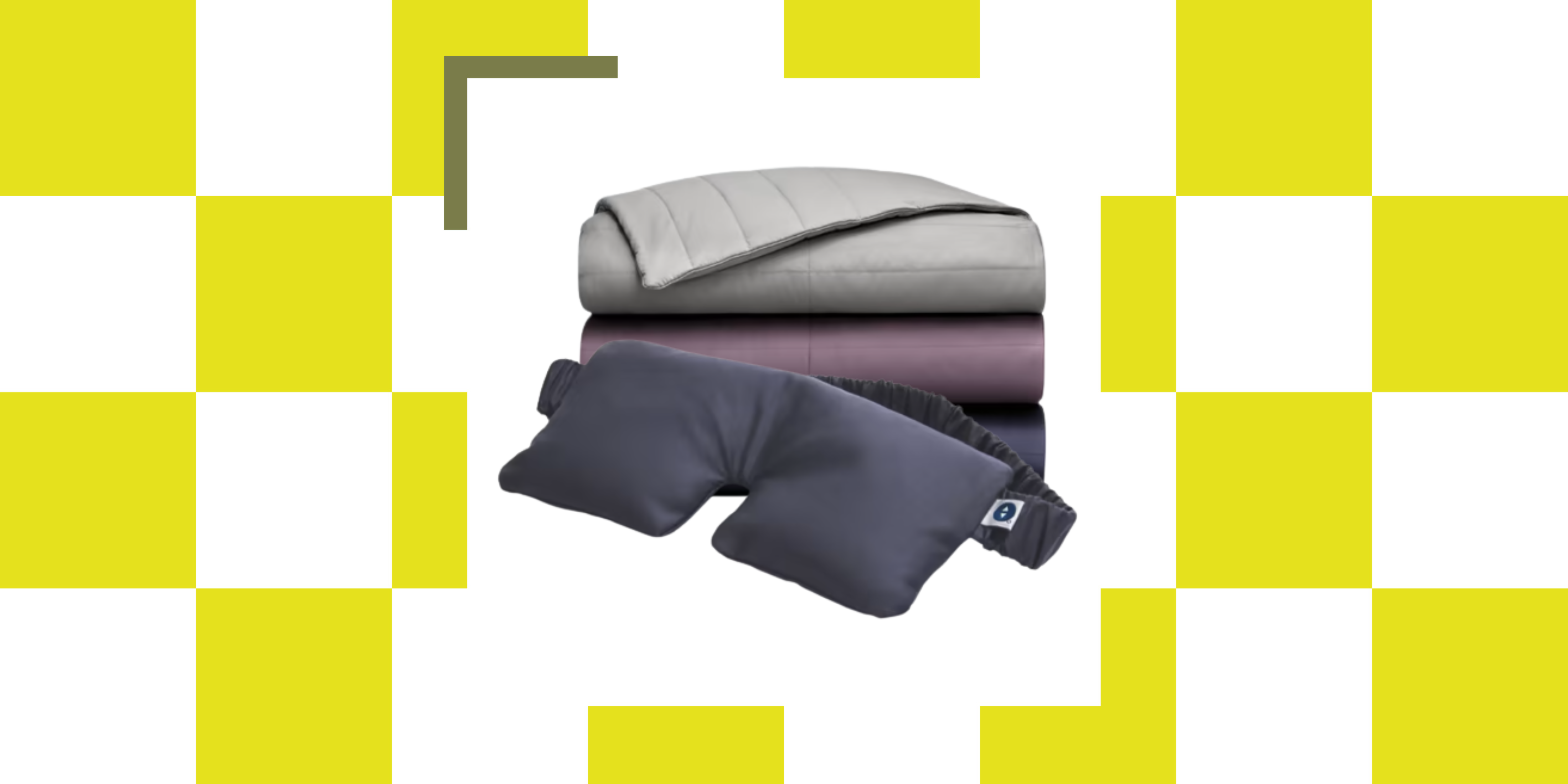 The Weighted Blanket That Doesn’t Make You Sweat (and the Eye Mask to Match)
The Weighted Blanket That Doesn’t Make You Sweat (and the Eye Mask to Match)Luxury has weight. And apparently, volcanic minerals
By Julia Demer
-
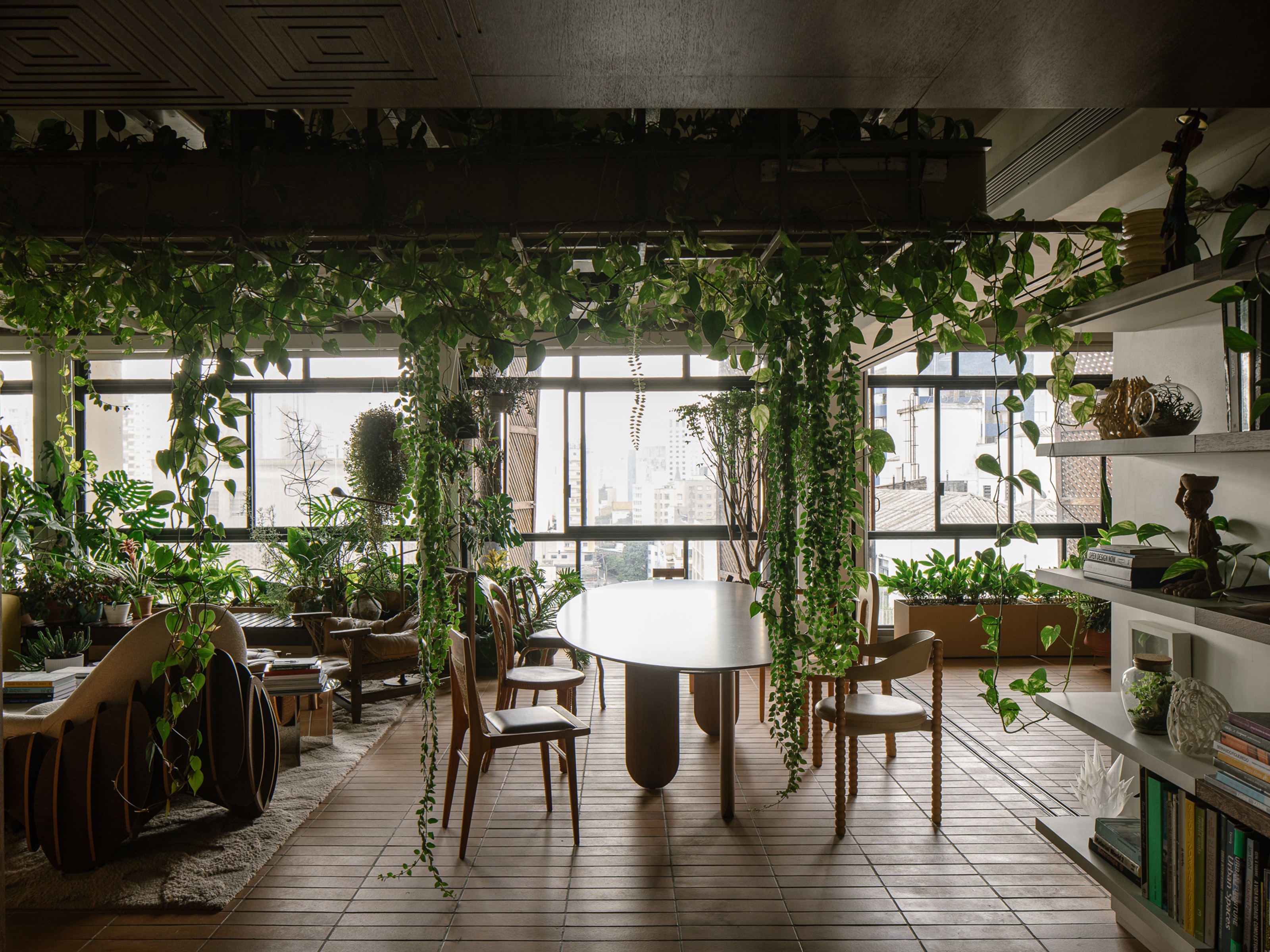 What Is Biophilic Interior Design? I'm an Actual Biophilic Designer, and This Is How to Apply It to Your Home
What Is Biophilic Interior Design? I'm an Actual Biophilic Designer, and This Is How to Apply It to Your HomeA biophilic designer explains the core principles of this practice, and the easy ways you can apply it to your home's design
By Marianna Popejoy