11 Apartment Bathroom Ideas That Use Clever Design to Overcome Small Space and Awkward Layout Problems
Bathrooms in apartments tend to present particularly tricky design challenges — these ideas help to remedy them in style
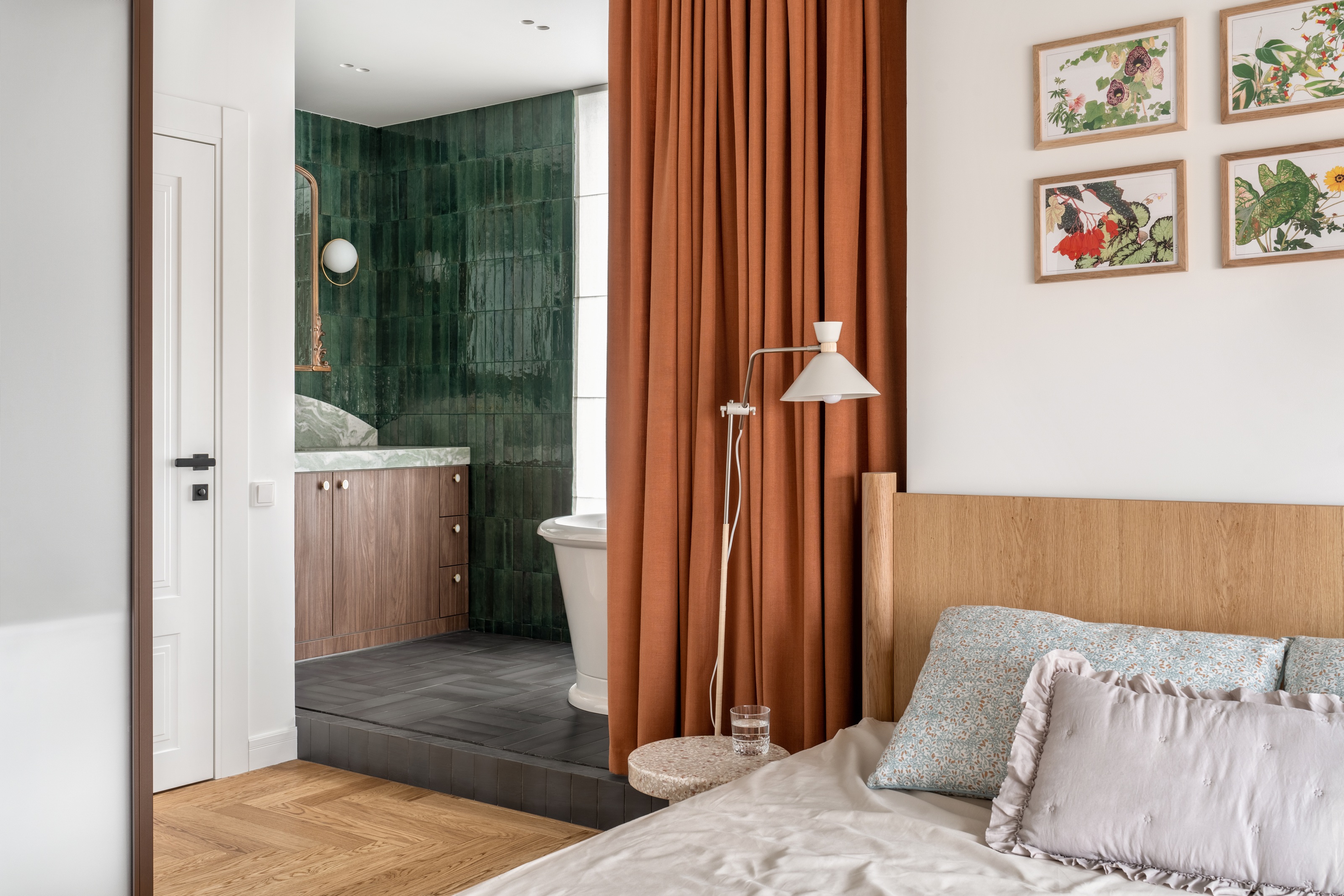

You might be wondering why designing a bathroom in an apartment would be different to any other kind of home; however, I'd herald a guess that if you're asking that question, you've never lived in an apartment.
The truth is that apartment bathroom ideas are often formed by the limitations of the space, and in some instances, these limitations are quite difficult to overcome. Decorating an apartment's bathroom needs to change from the norm when you're faced with issues like a particularly compact floorplan, an awkwardly shaped space, or a poorly situated (or, even worse, lack of) bathroom window.
With the huge variety in spaces you'll find from apartment to apartment, there's no one-size-fits-all approach for designing them. So, what's the best approach? I'd say, take a look at a variety of apartment bathrooms where their designers have tackled some of the issues that come with apartment living with a skilled hand, and steal the ideas that work for you. So, without further ado...
1. Bank on Built-ins to Maximize the Space
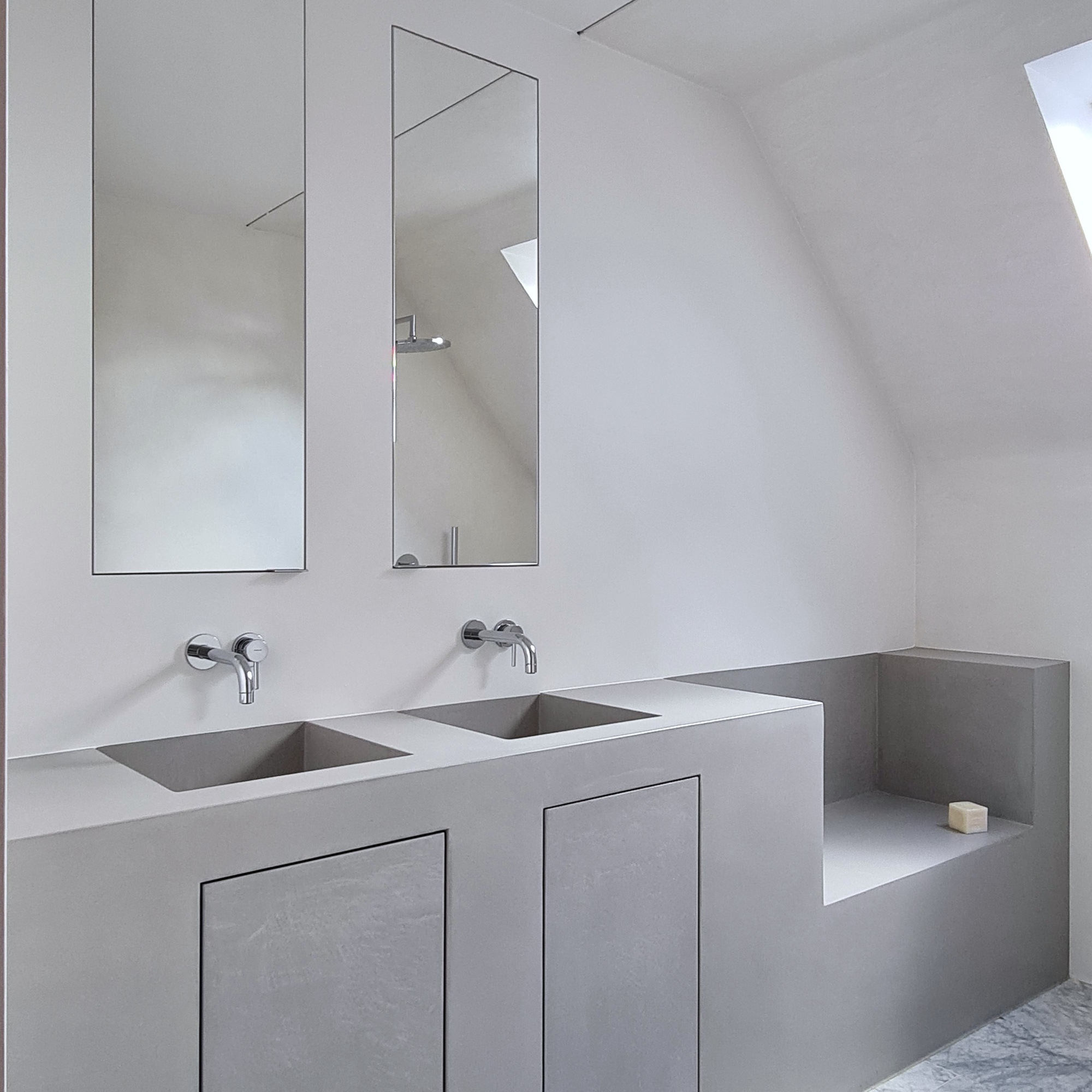
Built-ins will help make more use of the bathroom when space is at a premium.
When you're limited on space, as you often are when dealing with an apartment bathroom, built-ins can help make the most of every last inch. In this small bathroom, located in an apartment in Antwerp, the use of minimalist bathroom built-ins not only helps the space feel less cluttered and more calm, it also provides multi-functionality that makes the space work so much better.
"The shower room in this apartment is entirely clad in microtopping — a waterproof material known for its durability and seamless appearance," designer Jessy Van Gorp explains. "On one side, two washbasins appear to emerge from the wall, accompanied by built-in mirror cabinets to maintain the minimal feel. Additional storage is provided beneath the washbasins. A bench extends from the sculptural 'wash basin cuboid,' serving multiple functions: seating, a place to rest clothes or towels, or drying off."
Based in Antwerp, Belgium, Jessy Van Gorp is a designer who specializes in projects that have minimalist sensibilities with a contemporary approach that help spaces feel uncluttered and calm.
2. Create a Wet Room in an Apartment Bathroom
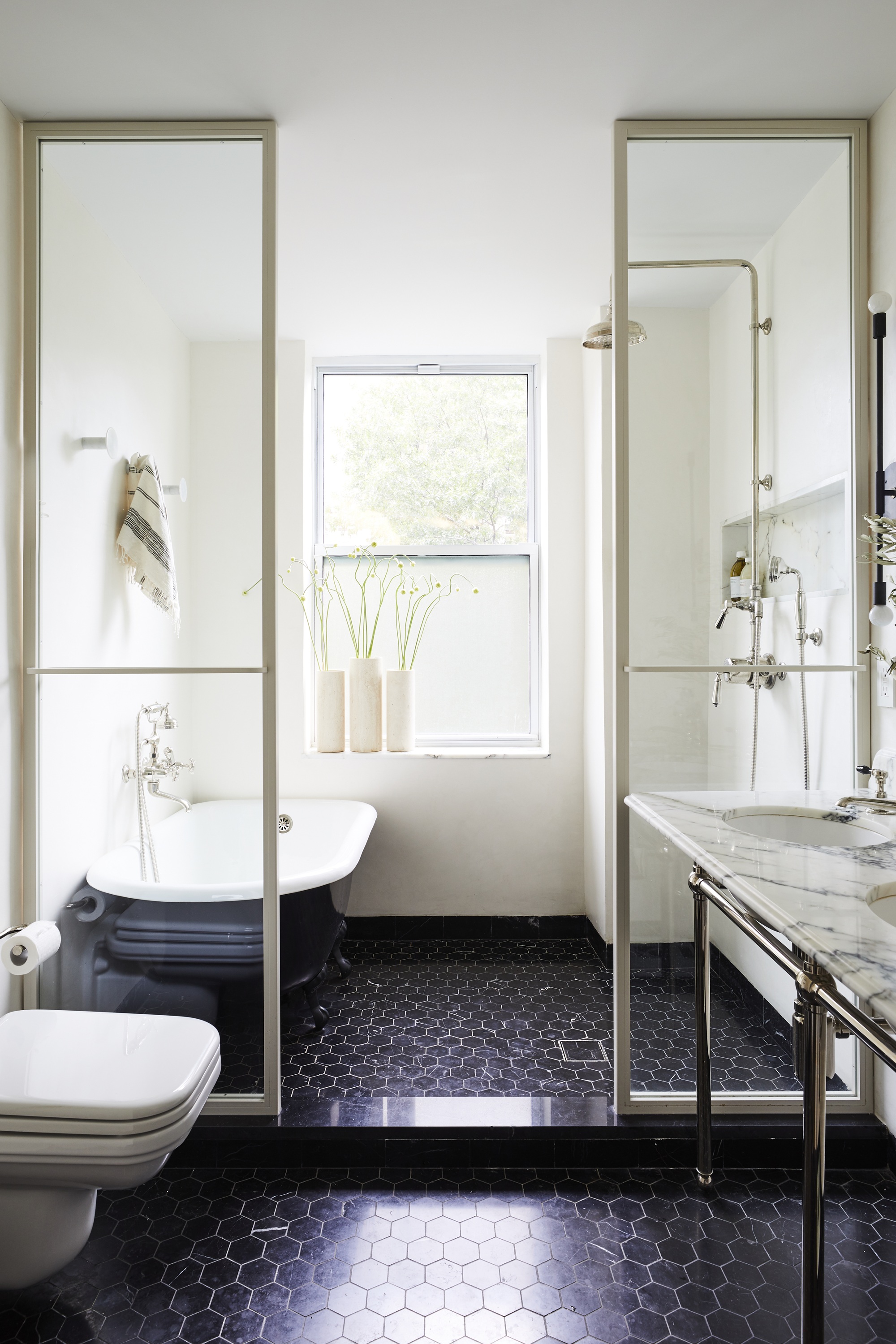
Wet rooms make better use of a small apartment floorplan.
With a wet room, you can simplify an apartment bathroom's design, not relying, so much, on enclosures with awkwardly opening doors. However, you could try an idea like this one from a Brooklyn apartment designed by Space Exploration Design, which combines the best of both worlds.
"Our changes to this bathroom involved a minor adjustment to the proportion of the room — we widened it slightly to allow for a more optimal layout, stealing the space from a neighboring bedroom," explains Kevin Greenberg, principal of Space Exploration Design. "It was a modest concession to the bedroom, but the impact that subtle shift made to the bathroom was significant: suddenly we could accommodate a "wet room" incorporating both a compact tub and standalone shower, which had always been at the top of the owner's wishlist."
The bathroom partition brings structure to the space, while retaining the wet room feeling. "We introduced a decorative, powder-coated steel-and-glass partition to curtail splashing and add additional visual interest to the minimal palette and slender forms that characterize this room," Kevin adds.
3. Use an Open Concept Ensuite Layout With a Curtain
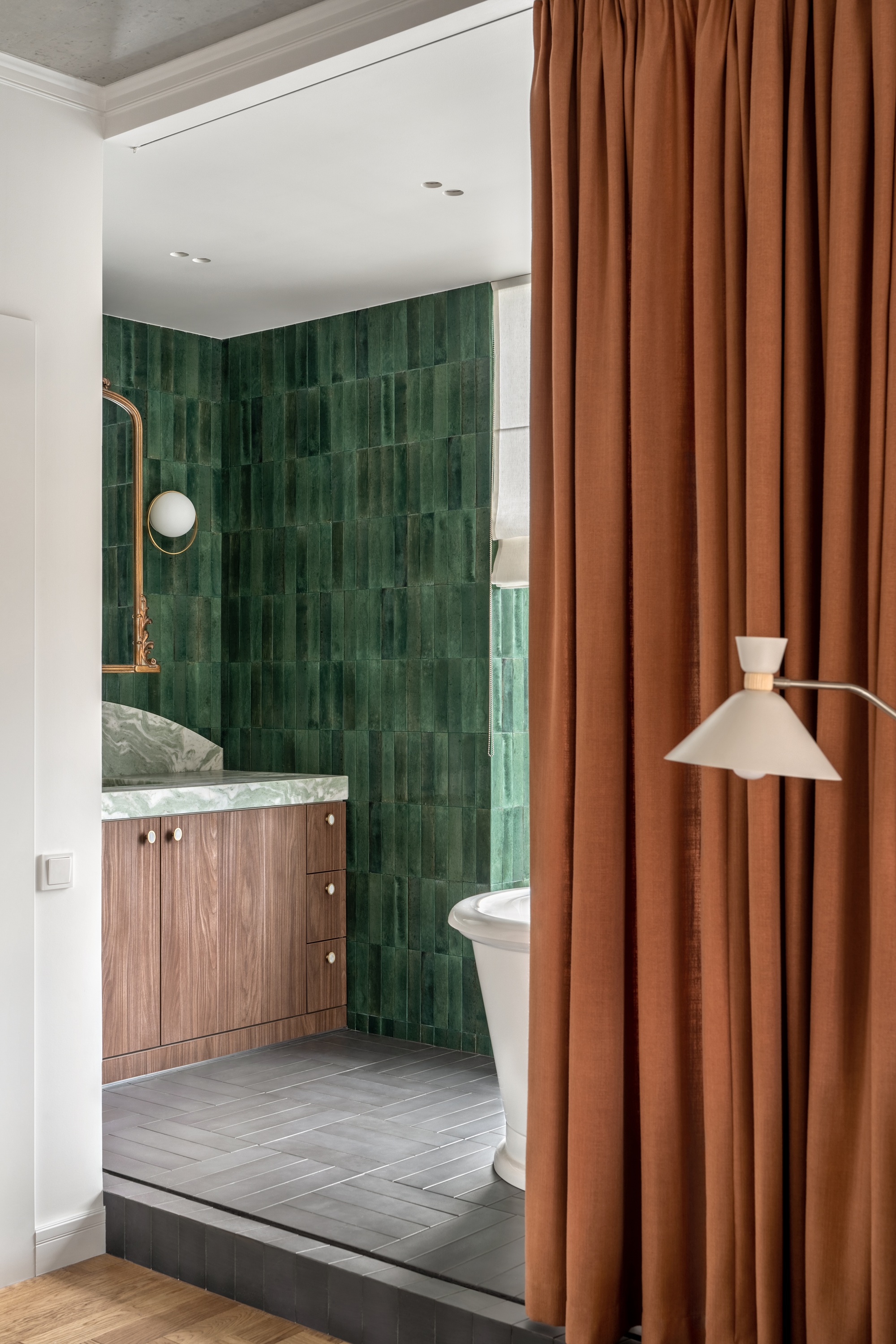
I'm kind of into the idea of an open concept bathroom — one not divided from a bedroom by a wall — as a way to maximize the use of the space, if you bear the drawbacks that also come with it.
Some sort of flexible room divider is a great way to meet in the middle, and I thought this project by Ukranian studio Between the Walls was a particularly interesting approach, which is more practical than first appears.
"On the bedroom side, the curtain matches the soft textiles of the sleeping area, while on the bathroom side, it is made of a waterproof material," designers Victoria Karieva and Andrii Anisimov explain to me. "This solution addresses multiple functional needs: it prevents moisture from the shower from spreading into the bedroom while maintaining an open and airy feel without the need for additional glass partitions. The water runs down the curtain and drains into a discreet, elongated floor drain integrated into the raised platform."
Okay, now that's clever.

Andrii and Victoria are the founders of the Ukranian design studio which flourishes in its use of clever design ideas in residential and commercial spaces, with some excellent small space projects under their belt, that have been featured by publications around the world.
4. Or With a Solid Room Divider
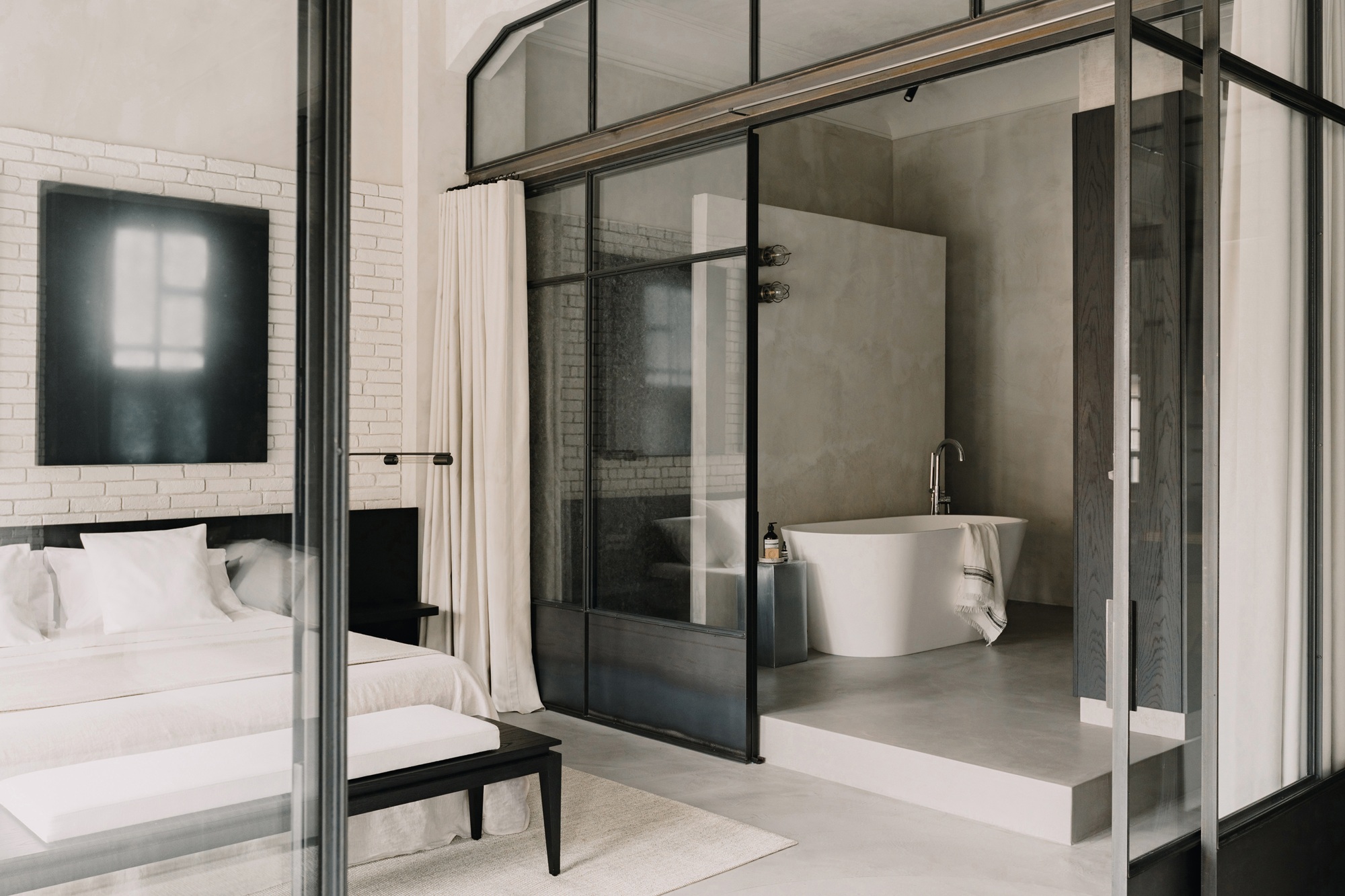
Sliding doors give you the option for an open and enclosed space, as the need arises.
If that idea is a little too extreme for you, this French apartment by OZA Design takes a more measured approach. Keeping the bathroom apartment open to the space is important for this space, or else it would be starved of light, but by using steel-framed room dividers, the bathroom can have a sense of privacy too, especially when combined with an externally mounted curtain.
When home alone, you can use the bathroom with the curtains open and enjoy the natural daylight, but when you need privacy, it's just a tug on the curtains away.
5. Choose a Trough Basin for Function
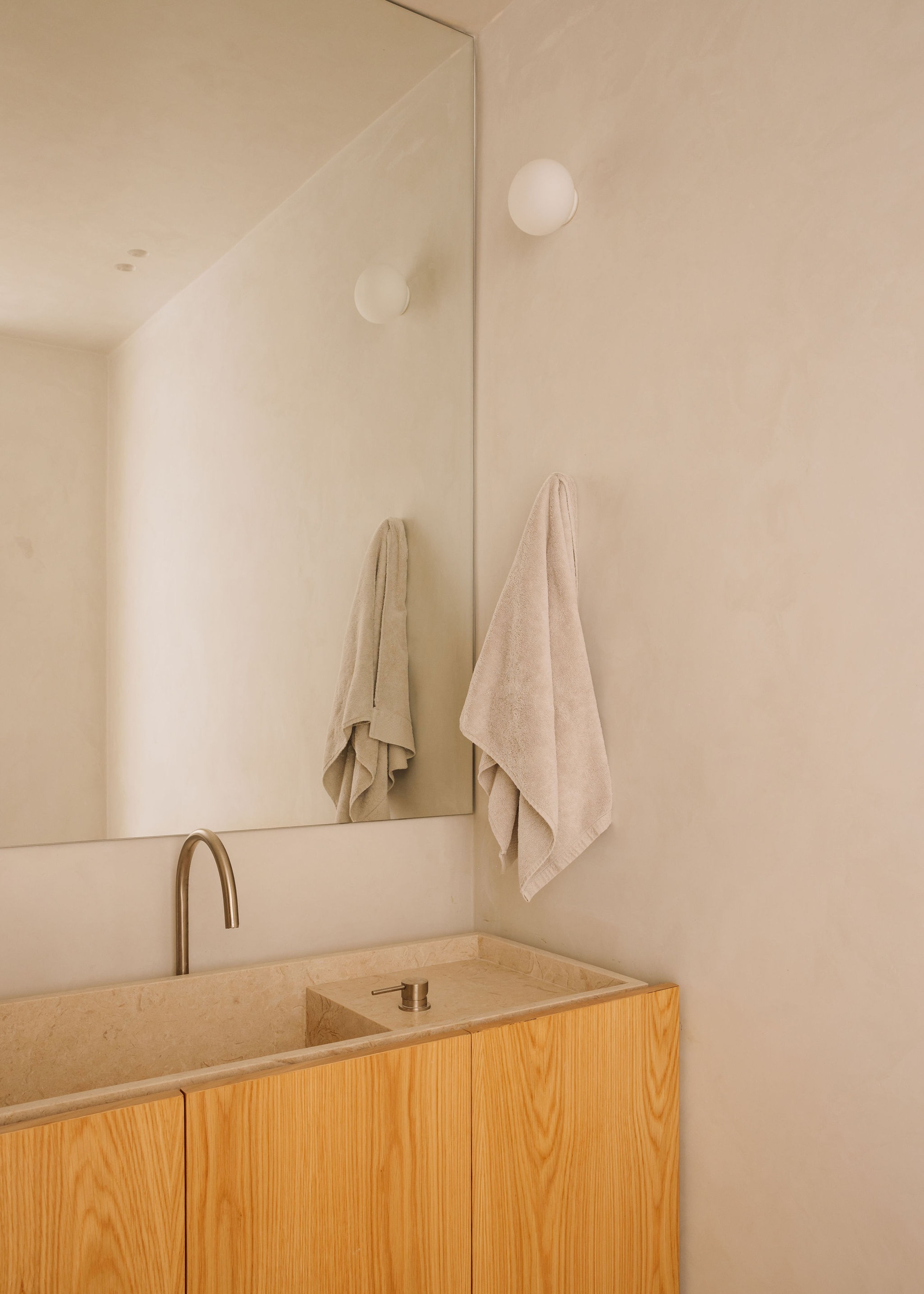
This architect argues a trough sink is the practical pick for an apartment bathroom.
Getting the basin right is the crux of mastering an apartment bathroom, especially as often you may only have one, depending on the size of your home.
I'm not sure which type of bathroom basin I thought would be best, but architect Nuno Nascimento makes a compelling case for the trough sink in this sort of space.
"In small bathrooms when a couple wants a double sink, we prefer to go with a trough sink as ot not only gives a sense of a wider space, it also allows you to have more counter space and a bigger sink," Nuno explains. "The fact is that, most of the time, a couple doesn't use the bathroom at the same time, so as an individual you feel the space as being wider. On top of this, trough sinks are custom-made, so it allows you to experiment with new forms, and to use the same material for the counter and sink, creating less noise in the space.
6. Consider Clever Ways to Tackle Privacy
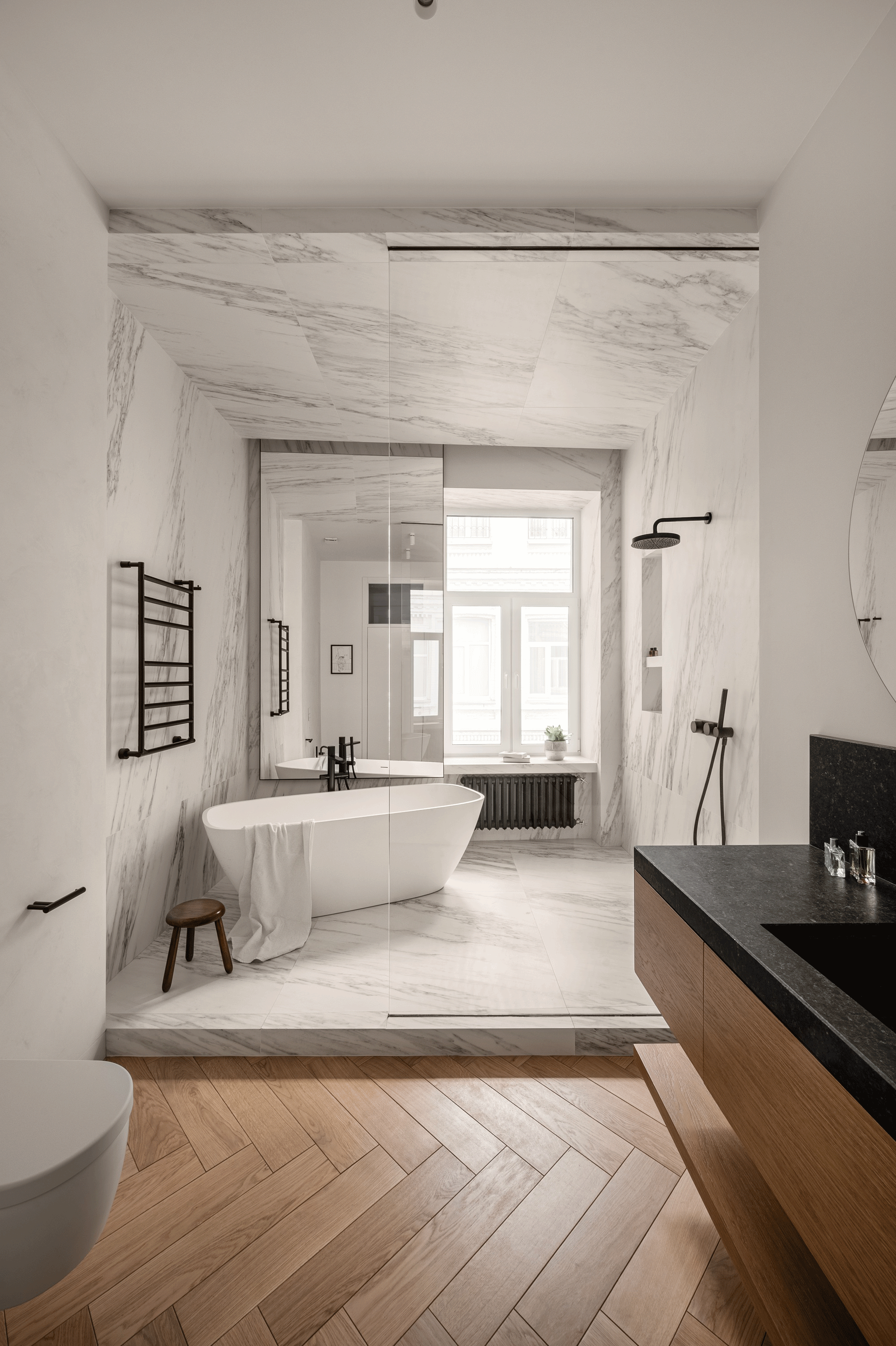
A sliding track means the mirror can double as a bathroom window treatment too.
If you live in a sprawling house in the country, you might not even worry about closing the blinds in your bathroom, but when you live in an apartment in the city, good privacy measures are a must.
There are all kinds of approaches you can take, from your everyday bathroom window treatments to clever ideas like 'switch' glass, but perhaps the most innovative idea I've seen belongs to this apartment designed by Yevheniia Dubrovska of YD Studio.
"It has a big window that streams daylight in with a clever addition of a movable mirror on the rail that can cover the window and make some privacy during shower time," Yevheniia explains.
Yes, it blocks out a lot of light, but the designer also included recessed lighting that almost feels like daylight creeping in through a roof light, a nice approach for this space, and as an apartment bathroom idea for rooms with no window.
7. Squeeze in a Small Bathtub
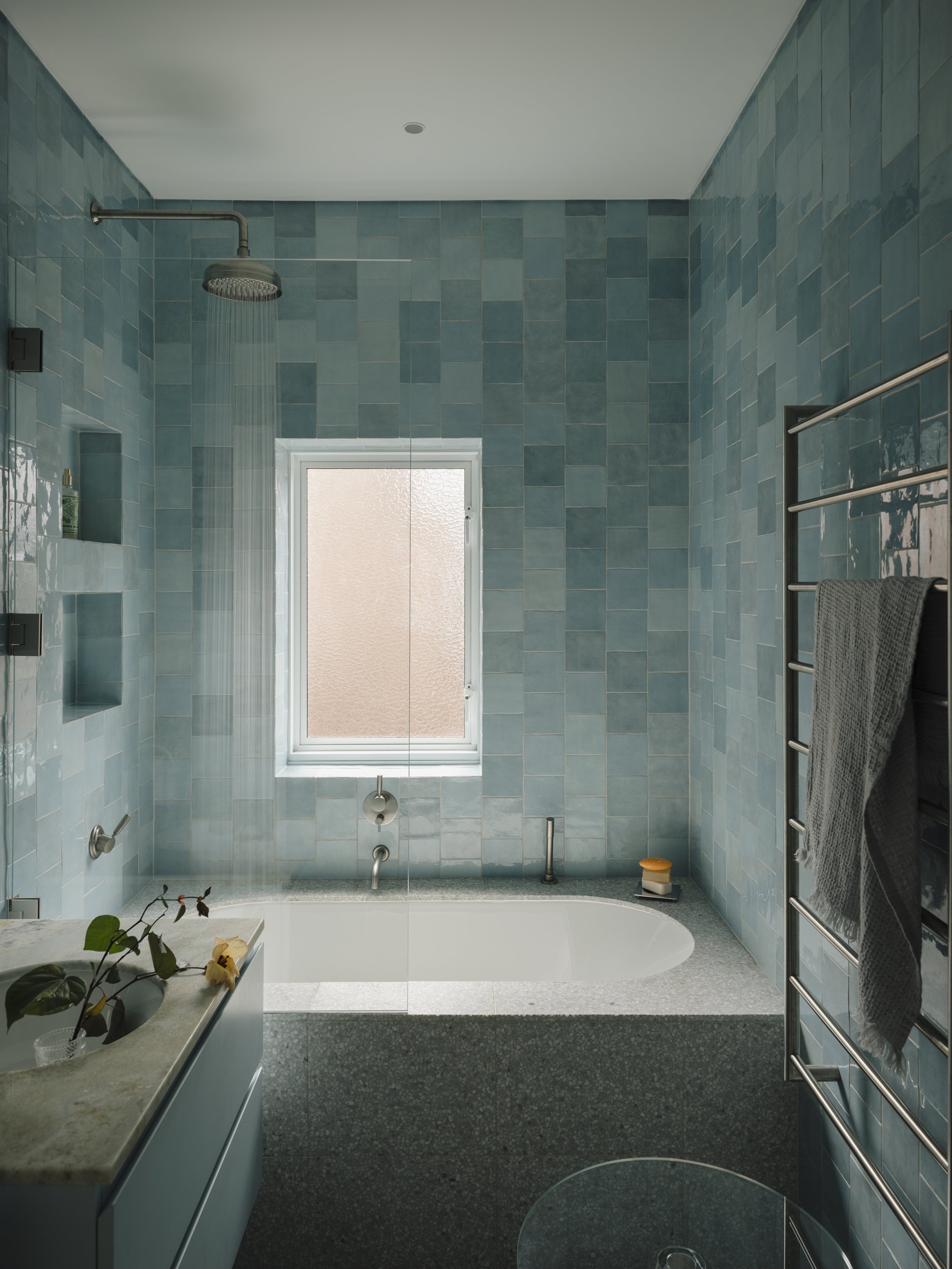
A shower bath will give you both options in even the most compact apartment bathroom.
Not every apartment has every luxury squeezed into it, but where you might be able to live without a washer-dryer and make trips to the launderette, do you really want to live without a bathtub? "As apartment living becomes more common (and often for longer-term), we feel it’s important to provide amenities people expect in a house, like a bathtub," says Milly Meares, director of Together Design.
In this Bondi Beach apartment, the designer opted for a shower bathtub idea for the room, with plenty of thoughtful details to make this small space work better: "an operable screen that can fold fully back so it can function as a proper bath, built-in niches for storage to avoid clutter building up around the edges of the bath, and a hand-held hob-mounted shower," Milly explains. "It really helps maximize what a compact bathroom can offer without feeling cramped, and allows the apartment to function for long-term living."
Milly is a Registered Architect with extensive experience across Australia and New Zealand. Her work spans a diverse range of projects, from complex commercial buildings in city centres to bespoke beachside homes and meticulously crafted interiors.
8. Try This Layout for a Narrow Apartment Floorplan
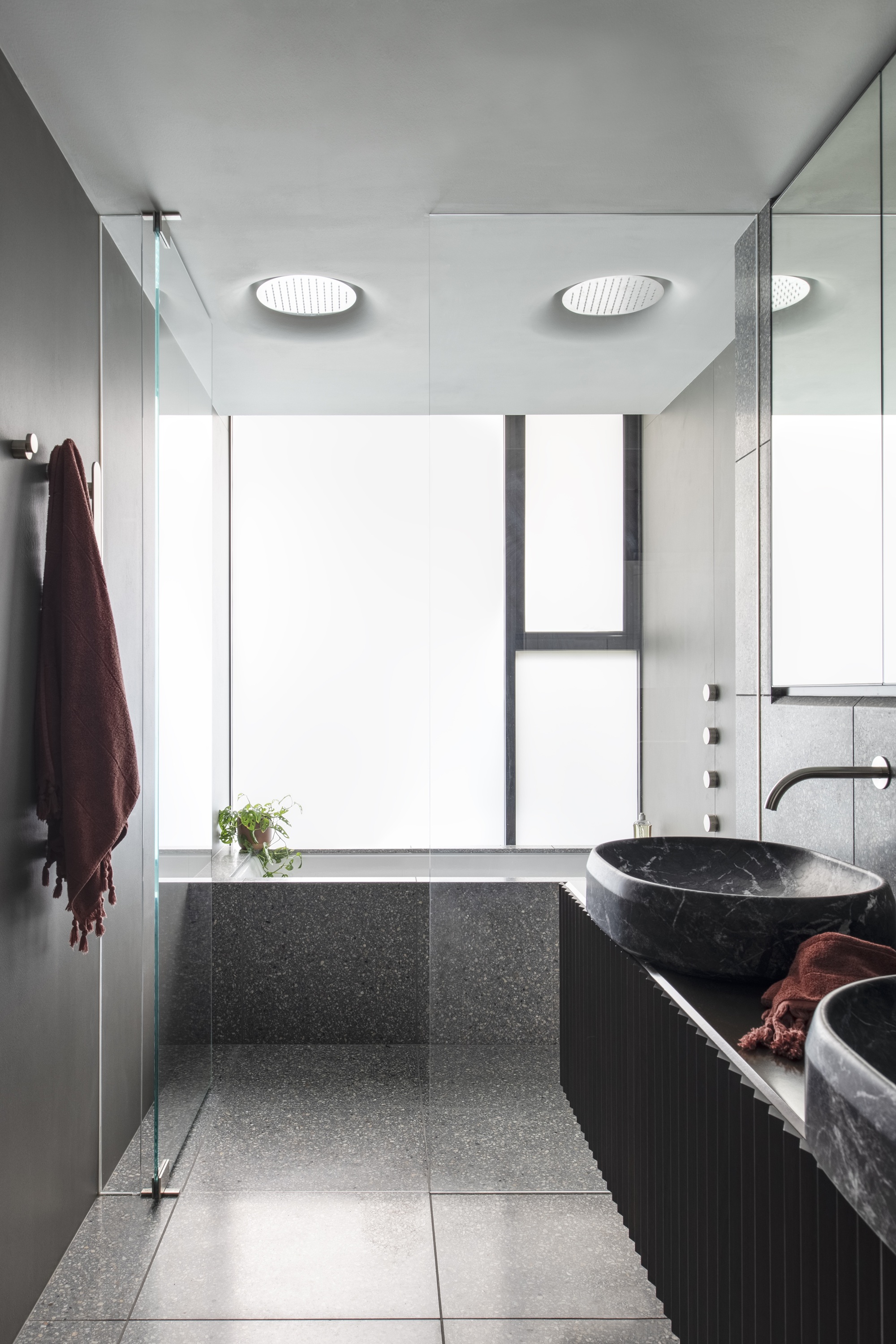
Combining the bath with the shower enclosure works for narrower apartment bathrooms.
Rooms in apartments tend to be narrow, as they fight for the window spaces on exterior walls. This means that apartment bathroom ideas require more out-the-box thinking when it comes to how they're set out, and this one bathroom layout idea, as used here by Studio Minosa, seems to be favored most for narrow spaces.
The idea is simple — instead of a classic shower enclosure, use a shower screen as a divider and put the bath and the shower together behind it, pooling the wet zones.
"As it's a small space, this layout is a great way of keeping the water isolated," says Darren Genner of Studio Minosa. "The original bathroom had the bath at one end and the shower at the other which did not make a lot of sense," he adds. "We wanted the bathing in one zone."
9. Reduce Materiality for a Modern Look
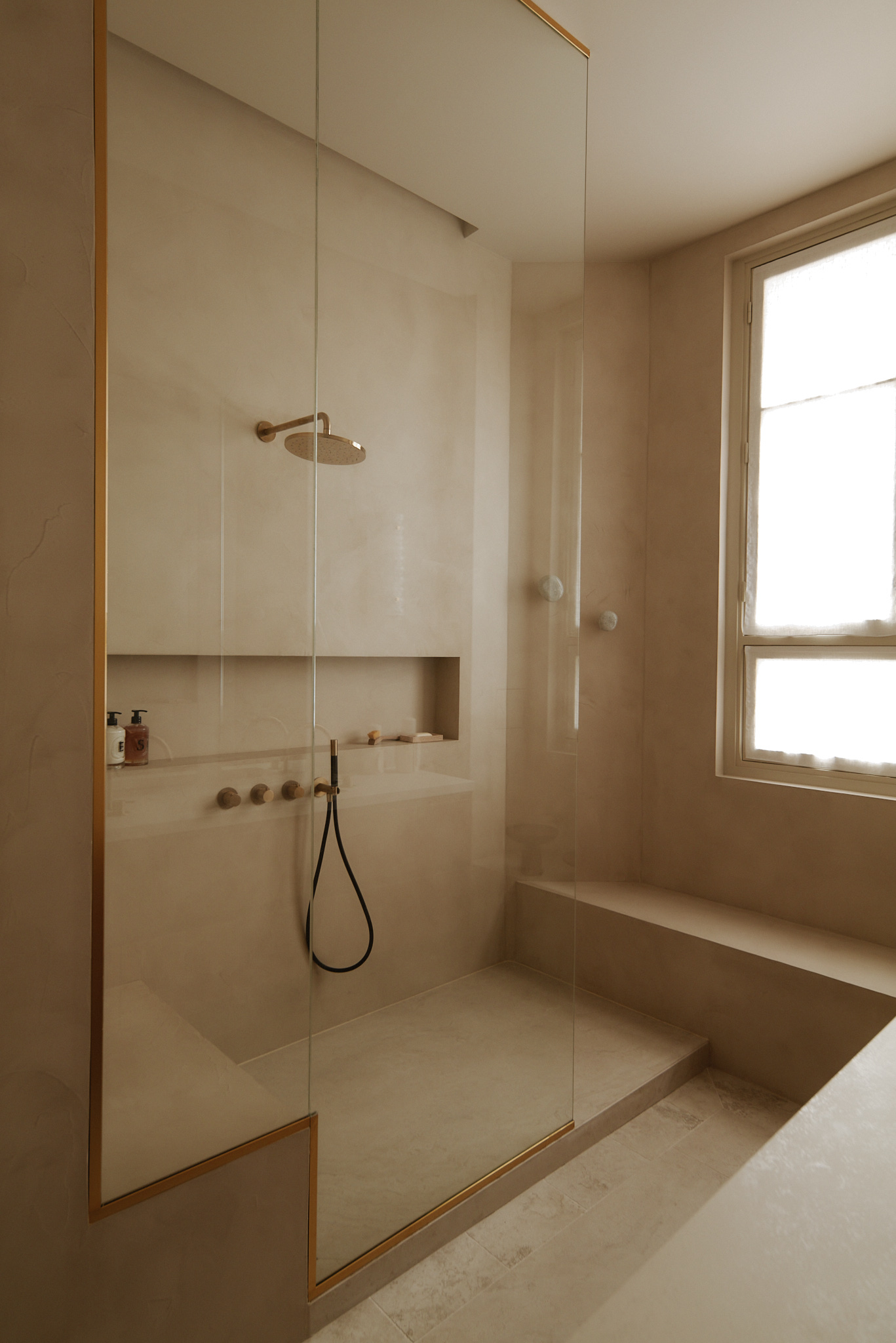
One material can help things read a lot simpler in an apartment limited by size.
One of my favorite minimalist interior design tricks is something called 'reduced materiality', where paring back the amount of finishes used in a space makes it feel less visually noisy.
In an apartment, that can help solve issues like limited space, as well as helping to disguise awkward features that you're unable to change architecturally, too.
For the most streamlined approach, this apartment bathroom idea by Caroline Andréoni works best, using microcement across every surface for a minimalist, but waterproof design.
10. Work Around the Windows
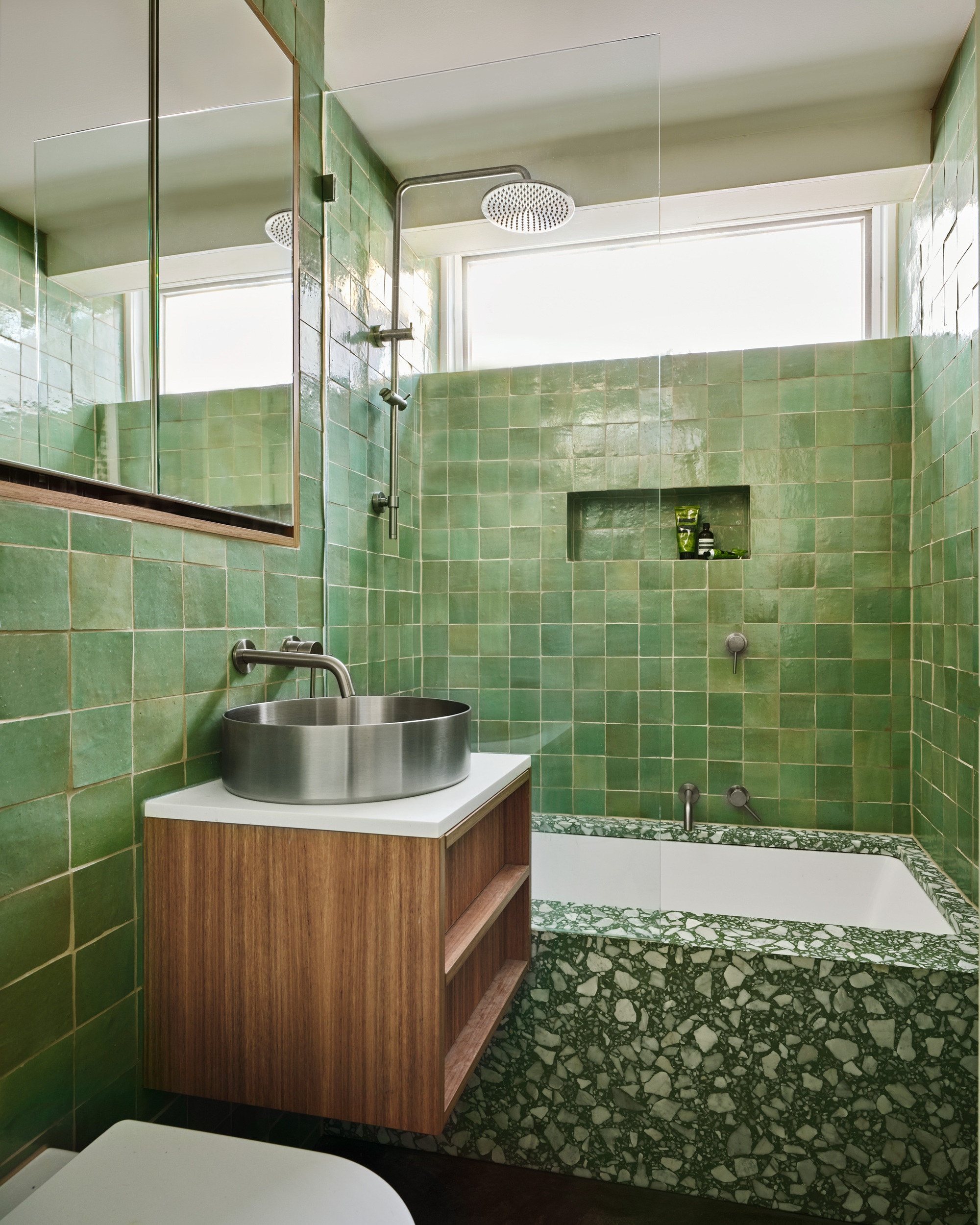
The luxury of changing windows isn't always possible in an apartment.
When you live in a communal building, you can't just go around changing the layout of the windows — if, even, your apartment bathroom has one in the first place.
Instead of seeing a less-than-ideal window as a problem, a good bathroom can be designed around it, accentuating its best qualities. Take this green bathroom by Australian studio One Wolf Design for example. A clerestory window, such as this, isn't everyone's top choice for offering great views, but the layout of the bathroom means that it's the perfect spot to place the shower, while keeping things private.
This type of window will actually bring more light into your space than you think, too. It's a classic daylighting trick when combined with a 'light shelf' (basically a reflective surface for light to bounce off) underneath it that brings light deep into a room.
11. House a Washing Machine in the Bathroom
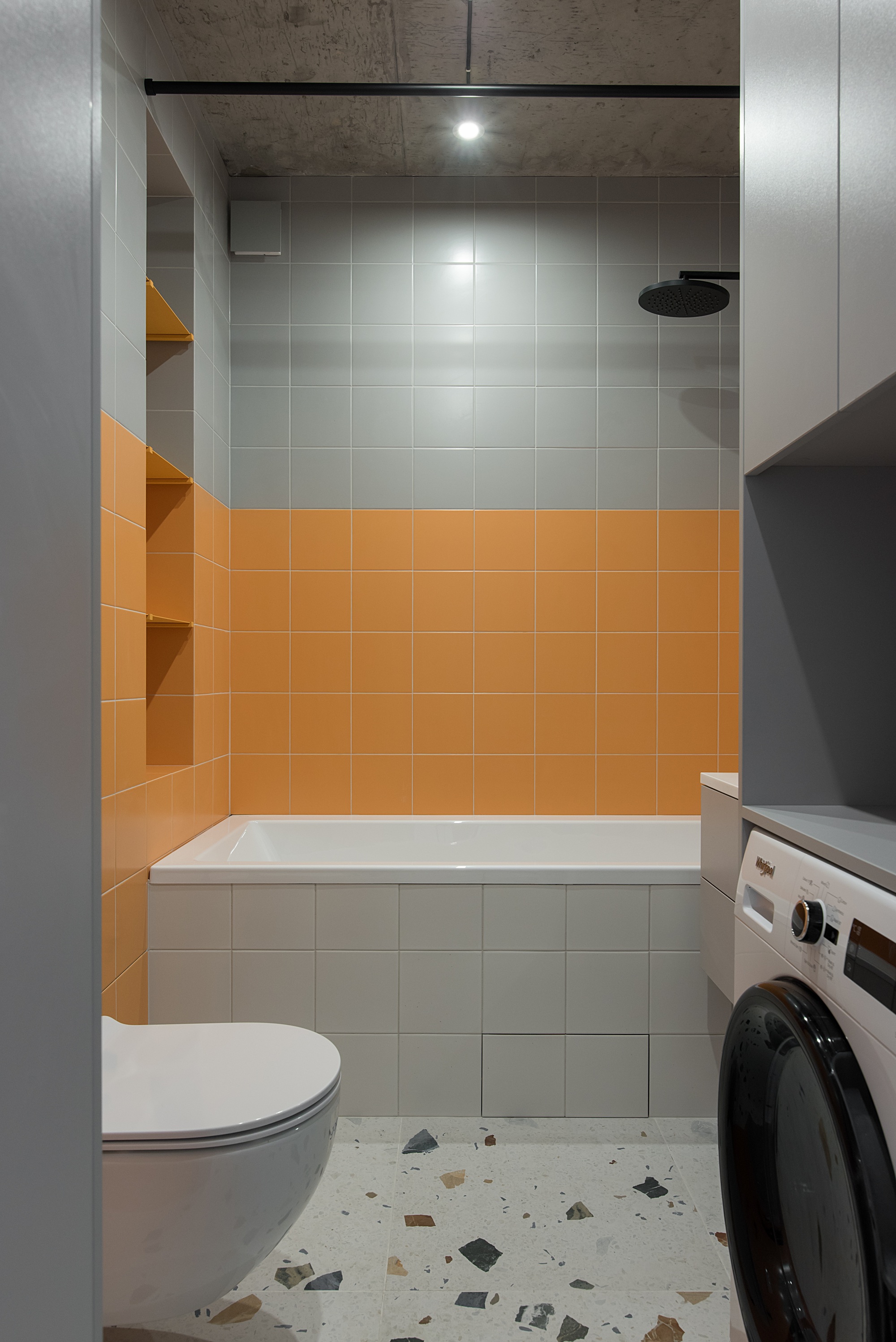
No room for laundry appliances in the kitchen? Bring them into an apartment bathroom, instead.
In many places in the world, it's common to have your washing machine in the bathroom, and when your apartment's kitchen is particularly small, this might make more sense for your space.
"As for the washing machine placement, in small apartments, the bathroom is often the most logical location," say Andrii and Victoria of Between the Walls. "While some people prefer laundry areas in kitchens or separate utility rooms, this apartment lacked the extra space. Placing the washing machine in the bathroom ensures that moisture stays contained within a properly ventilated area, preventing damage to clothing if stored nearby. Additionally, it reduces noise in the living areas and keeps the workflow efficient, dirty clothes go directly from use to wash, making the space more practical for daily life."
Of course, not all apartments have bathrooms limited by these factors. There are some that are vast and sprawling, and have room for dressing rooms and walk-in closets that lead off them, too.
However, for the majority of apartments, the bathroom is something that needs a little more care and consideration in the design than other rooms in them.
Be The First To Know
The Livingetc newsletters are your inside source for what’s shaping interiors now - and what’s next. Discover trend forecasts, smart style ideas, and curated shopping inspiration that brings design to life. Subscribe today and stay ahead of the curve.

Luke Arthur Wells is a freelance design writer, award-winning interiors blogger and stylist, known for neutral, textural spaces with a luxury twist. He's worked with some of the UK's top design brands, counting the likes of Tom Dixon Studio as regular collaborators and his work has been featured in print and online in publications ranging from Domino Magazine to The Sunday Times. He's a hands-on type of interiors expert too, contributing practical renovation advice and DIY tutorials to a number of magazines, as well as to his own readers and followers via his blog and social media. He might currently be renovating a small Victorian house in England, but he dreams of light, spacious, neutral homes on the West Coast.
-
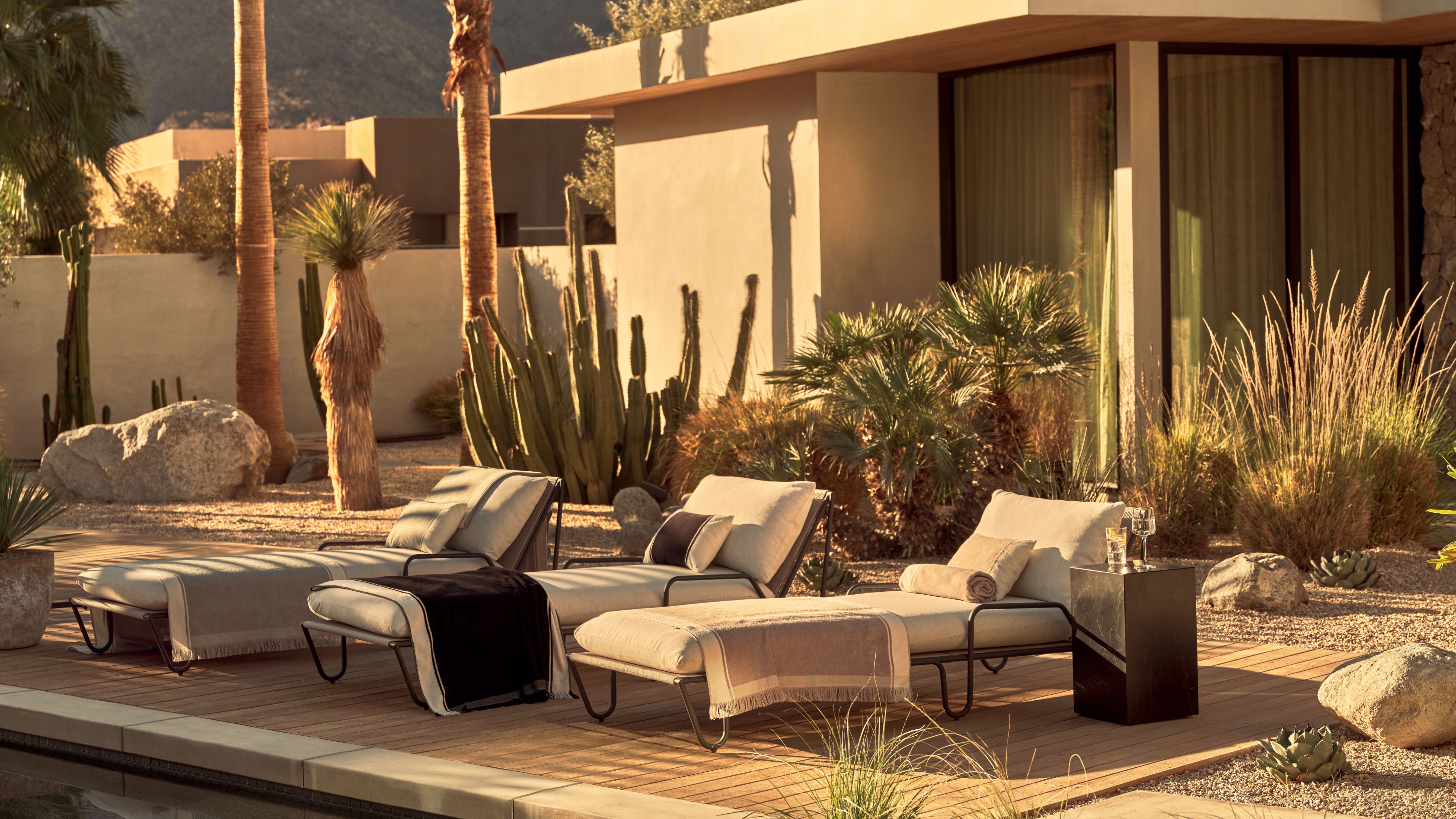 Slub Weaves and Silver Sardines — H&M Home Makes a Case for a Summer Edit That Doesn’t Take Itself Too Seriously
Slub Weaves and Silver Sardines — H&M Home Makes a Case for a Summer Edit That Doesn’t Take Itself Too SeriouslySomehow, they’re both having a moment — and H&M Home knows exactly what to do
By Julia Demer
-
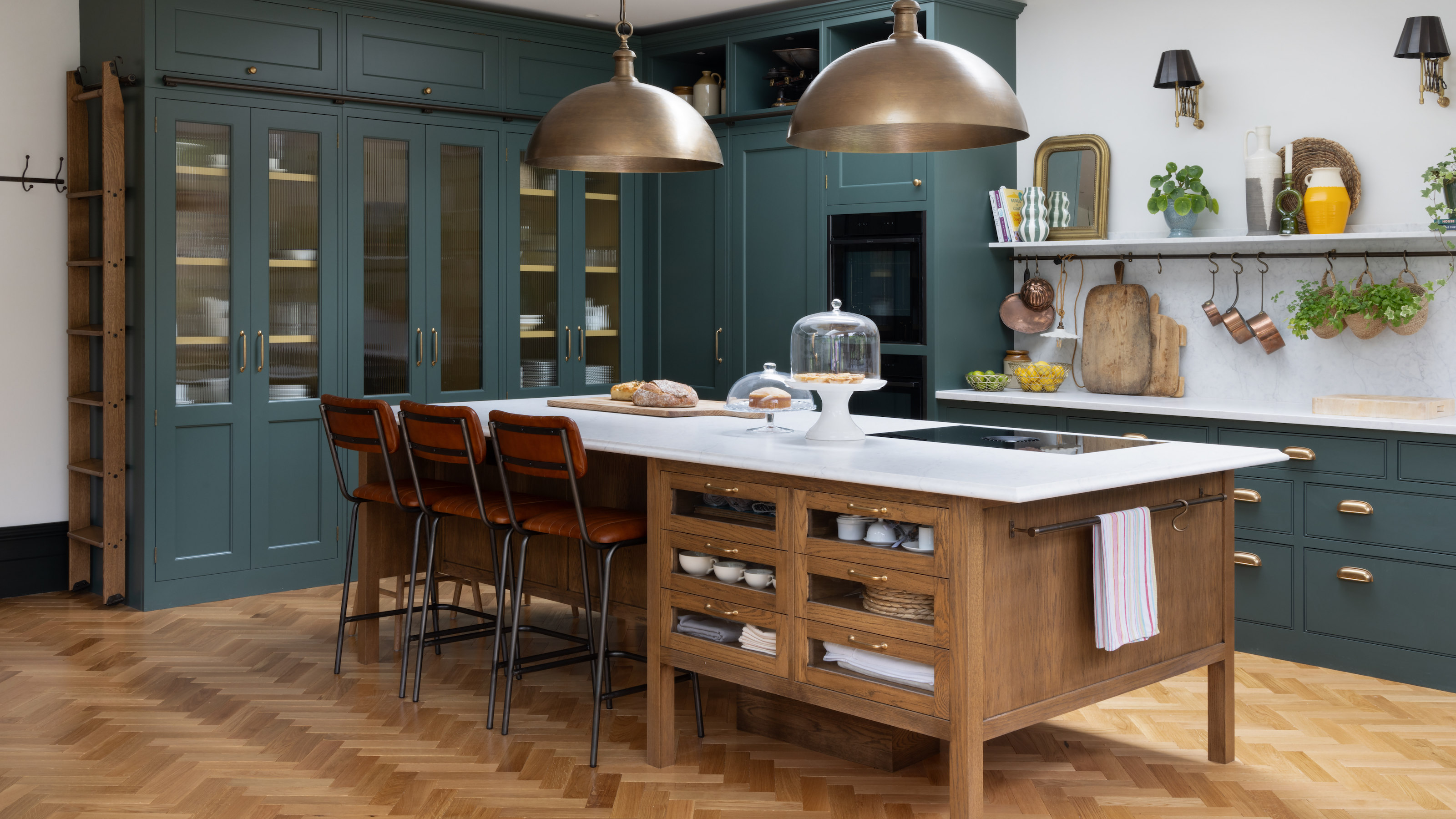 10 Ladder Kitchen Cabinet Ideas That Make the Most of High Storage and Make Your Scheme Feel Classy
10 Ladder Kitchen Cabinet Ideas That Make the Most of High Storage and Make Your Scheme Feel ClassyRail ladders in a kitchen have a sort of elegance to them that's hard to ignore, but they're also practical for storage, too
By Linda Clayton