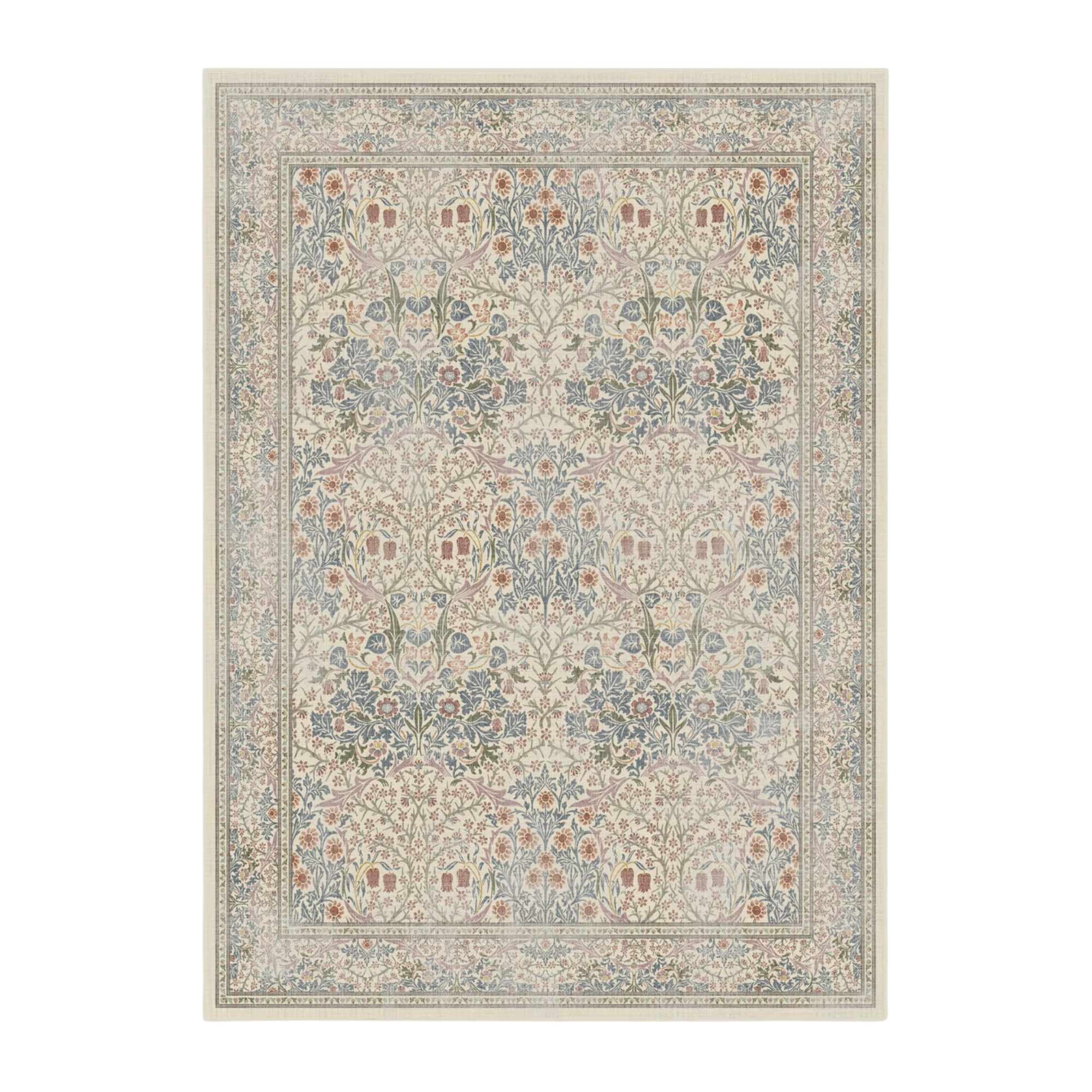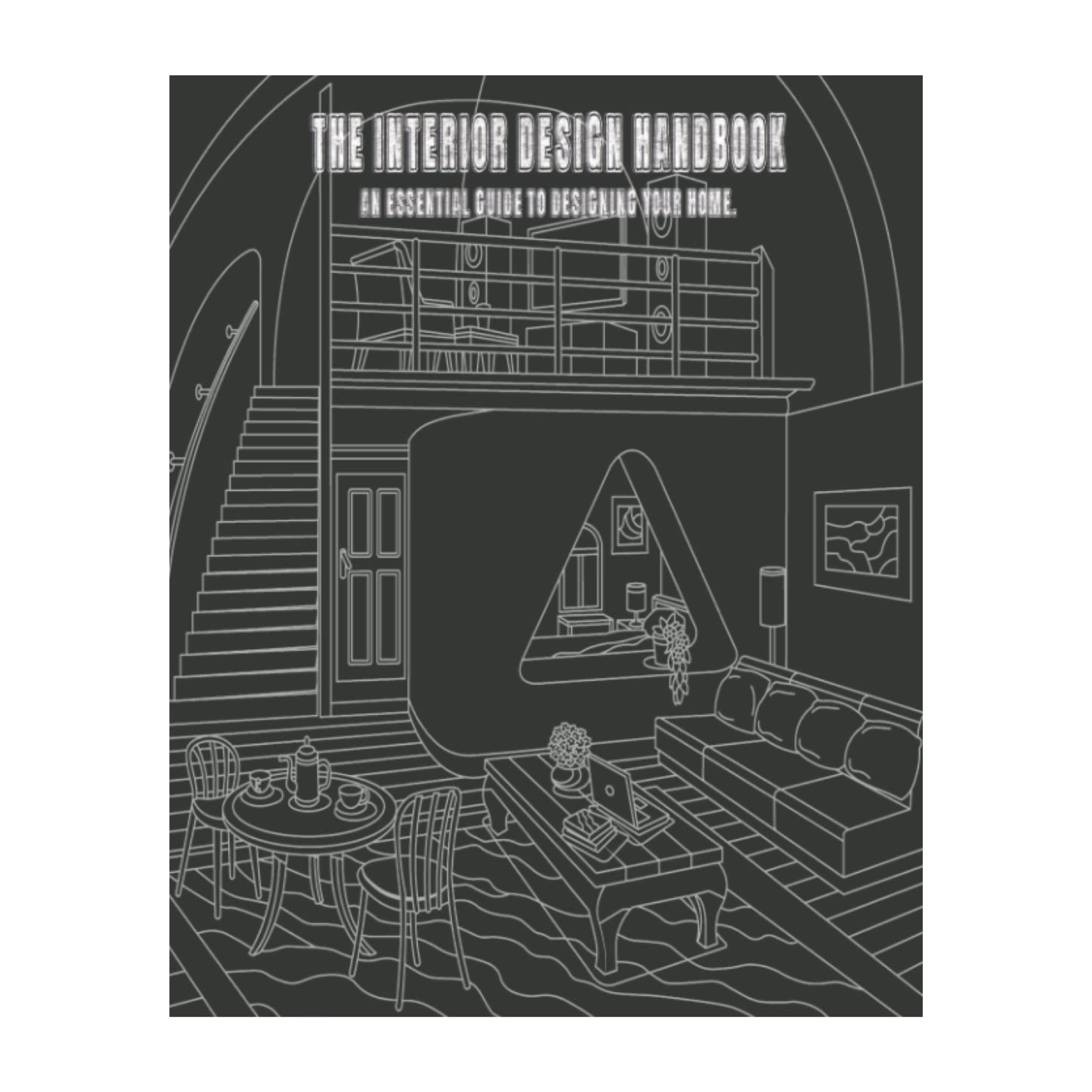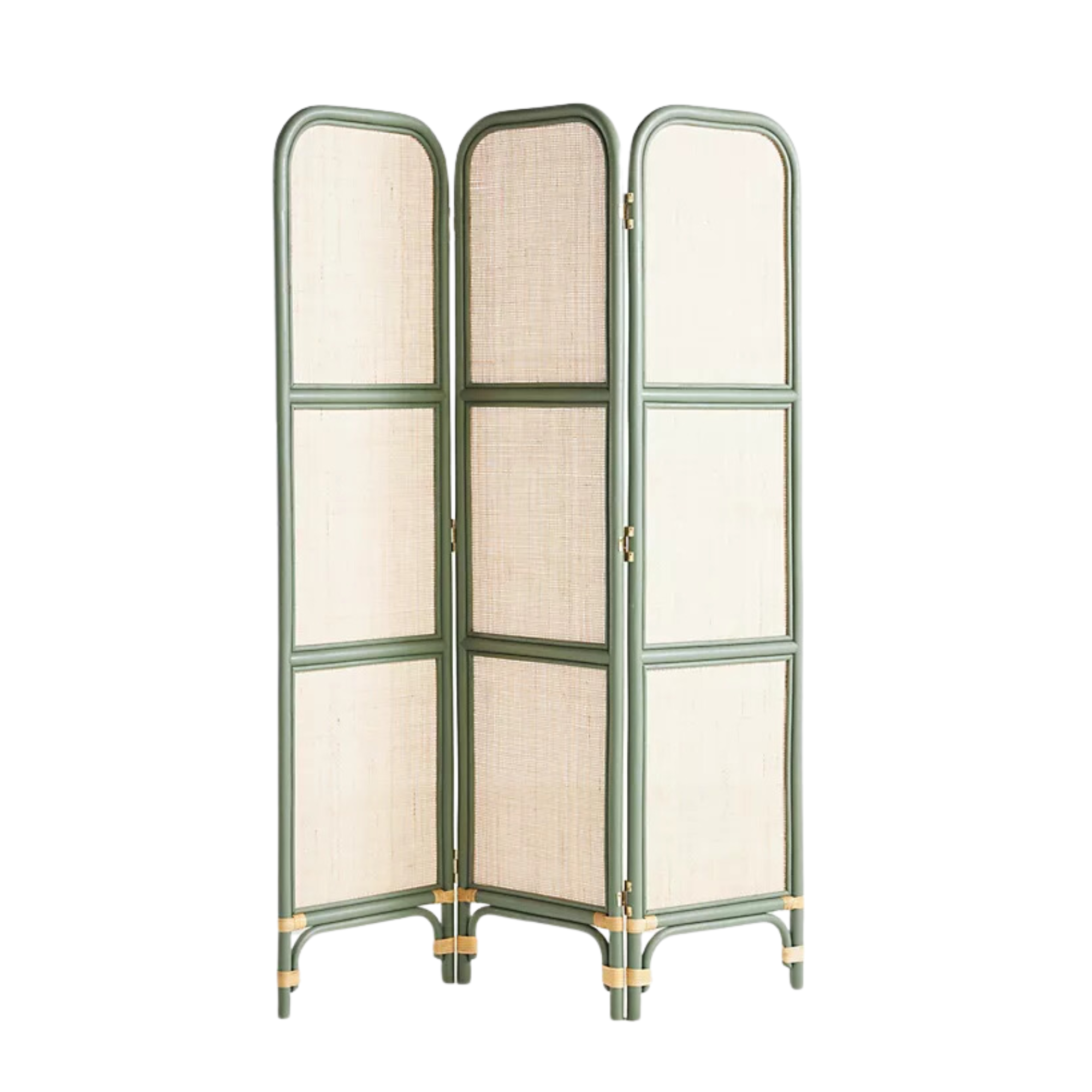Are Open Concept Floor Plans Still in Style? Here's Why Designers are Opting Against This Once-Loved Layout
Open-plan blueprints have been all the rage in recent years, but designers are now deciding to zone their spaces the 'old-school' way
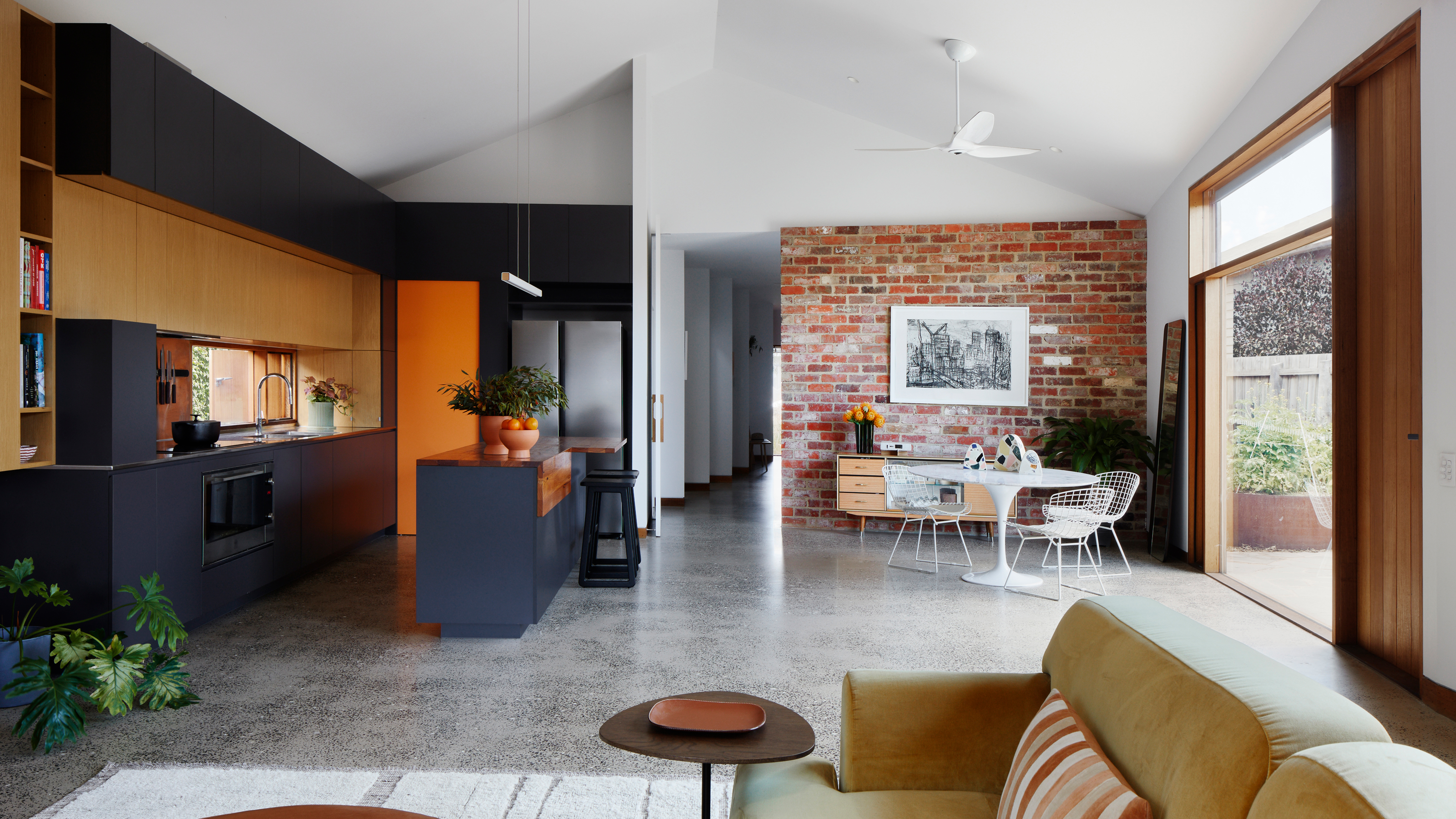

When was the last time you entered a closed-concept home? For the past few decades (or more), open-plan layouts have dominated designs, offering free-flowing, cohesive spaces that feel laid-back and multi-functional - the perfect setup for modern family life. Step into a recently renovated home, however, and you'll quickly notice that this once-loved blueprint is falling out of favor.
That's right - interior walls are back. The idea of closed doors and distinct rooms might conjure feelings of suffocation to you, but there's a good reason designers are choosing them. 'In an open floor plan home, when inviting someone in the front door everything is open to them, no separation from public to private space,' says interior designer Pamela Nast. 'With a closed floor plan, you can tell a story from the moment your guest arrives at the entry.'
If the idea feels too radical, a completely closed-off floor plan hasn't quite crept back into the mainstream just yet. Instead, a sort of liminal, semi-open concept is emerging, and it's one that we can get behind. If you're stuck between an open vs closed kitchen, 'broken-plan' offers both. Here's why designers are opting against once-loved open concept design and what they're choosing instead for equally convivial spaces that still offer distinguished design moments.
Are open concept floor plans going out of style?
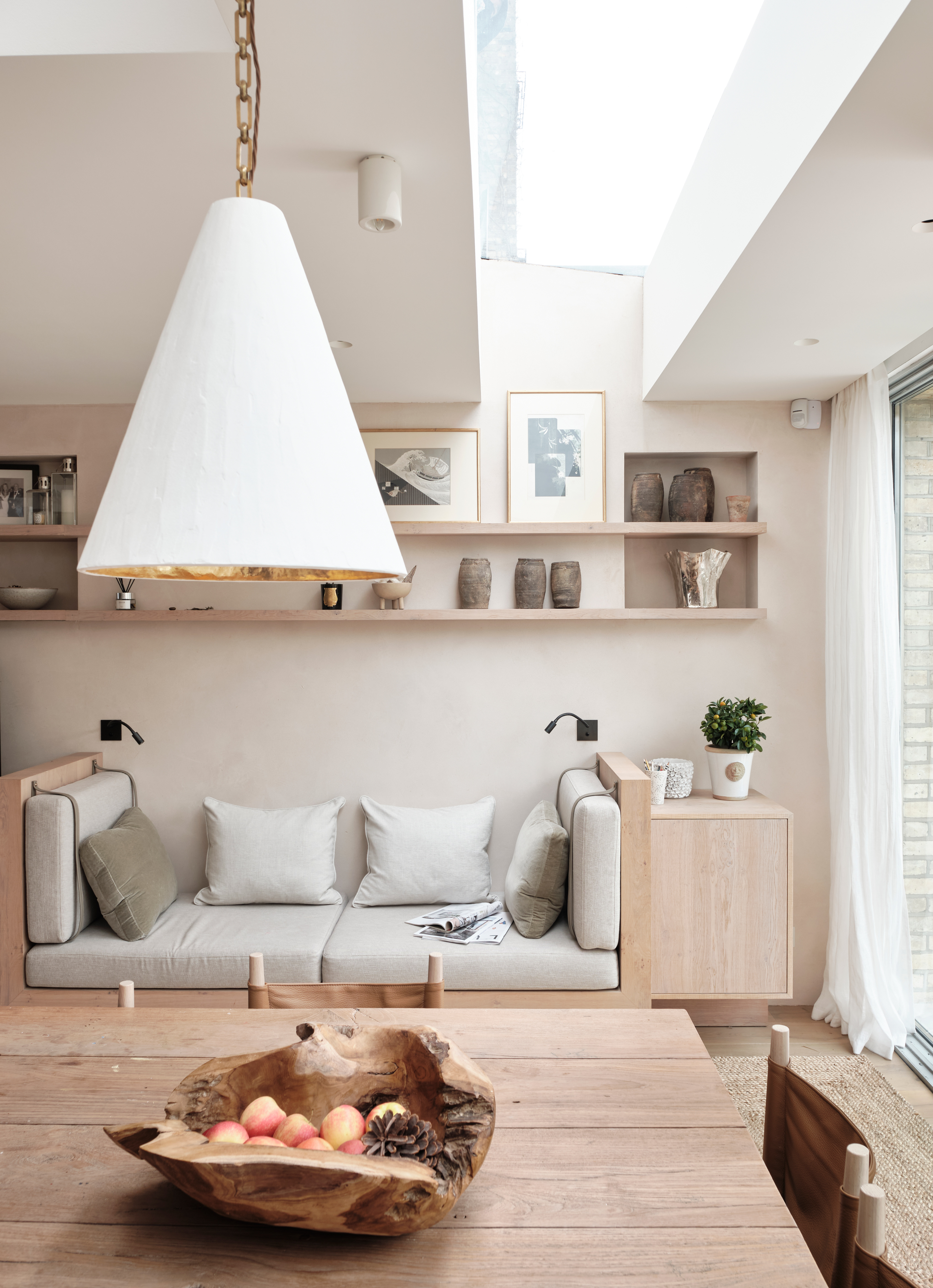
Open concept spaces - especially open plan kitchen ideas - have been the norm for such a long time, a move away was virtually inevitable. But there's a lot to love about them, too. 'Open floor plans were great for bringing people together,' says Pamela Nast. 'When someone was cooking in the kitchen, they weren’t left out of the conversation with others in the living room or family room. When everybody sits down to dinner, if you’ve got a big group it’s easy to flow the dining room into the living room and seat more people as there aren’t walls to separate the spaces.'
Closed off rooms might remind you of your grandma's house, conjuring images of mid-century style homes with too many doors, but Pamela says there's nothing to fear. After all, open concepts do have their downsides. 'With an open floor plan, everything has to be just right,' she says. 'Nothing can be out of place or the entire room feels like it’s cluttered or messy. When you've been cooking in the kitchen and everyone sits down to eat, anything that’s left out from the prep - dirty dishes and everything else in the kitchen - is still a part of what you’re seeing during the meal.'
Are closed concept floor plans back in style instead?
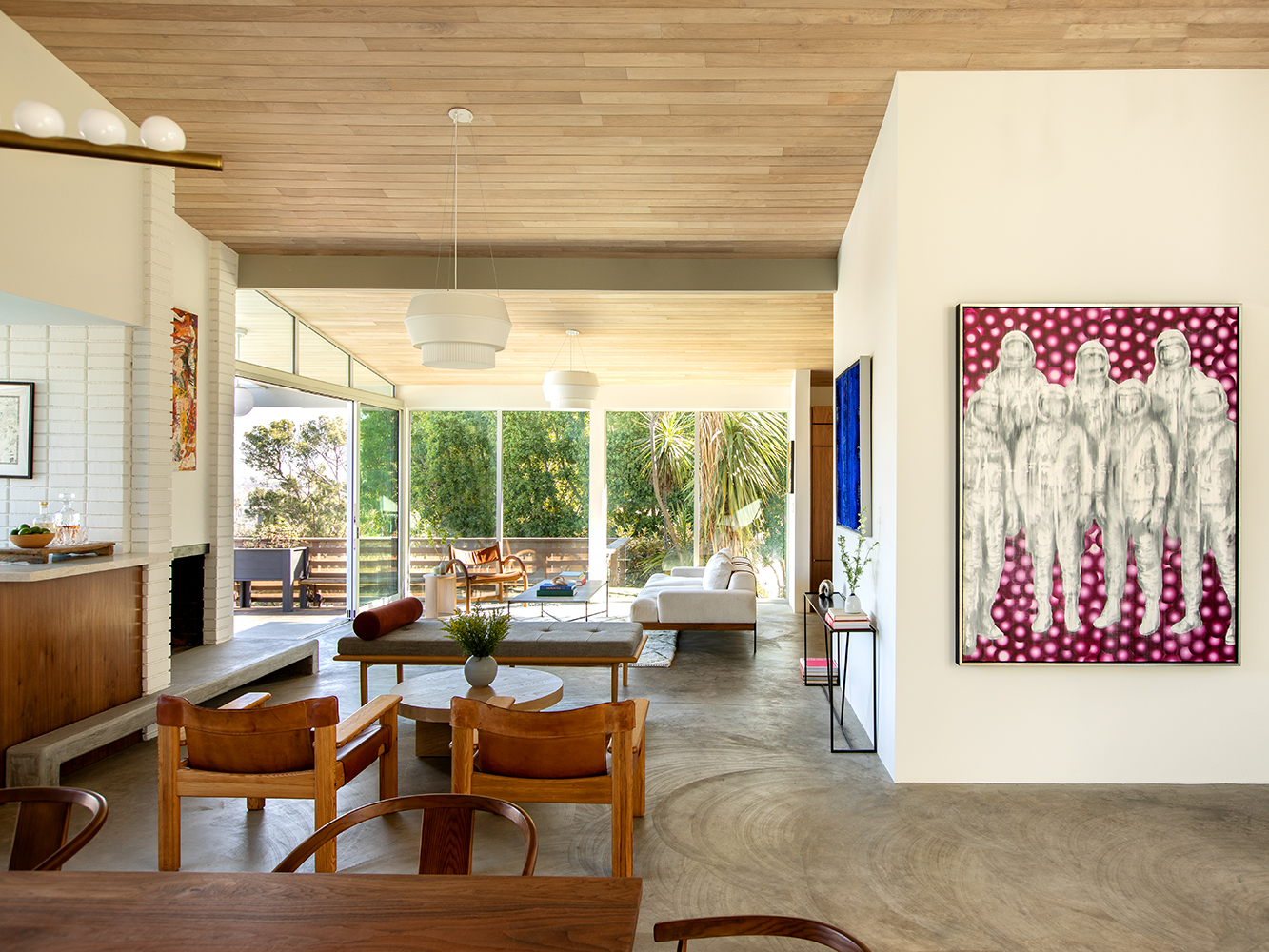
These days, designers are more inclined towards a closed concept space, or at least a blended one. Think kitchens with banquette seating, or living rooms separated from the kitchen with a pocket door, or a partition like a screen. The idea of these individual spaces has gradually become more and more popular since the pandemic, when the rooms within our home had to serve distinct functions - an quiet office to work in, a dining room for the family to gather, and a relaxing living room for a moment's respite.
'In a world that often feels overwhelming and overstimulating, closed floor plans offer a sense of intimacy and sanctuary that speaks to the current mood of the moment,' explains Amanda Foster of Foster Decor Consulting. 'People are craving spaces that feel like cozy cocoons, where they can retreat, recharge, and truly be themselves without the constant pressure of an open-concept layout.'
'It's a nod to the 80s and 90s, and just like everything, the pendulum is swinging back in that direction,' adds designer Ashley Ferguson. 'It's a hard pitch to sell though, because open floor plans feel really good when touring a home or going to your friend's house which feels open and bright, and that's what people think they want - until they live in it.'
What are the benefits of closed concept plans?
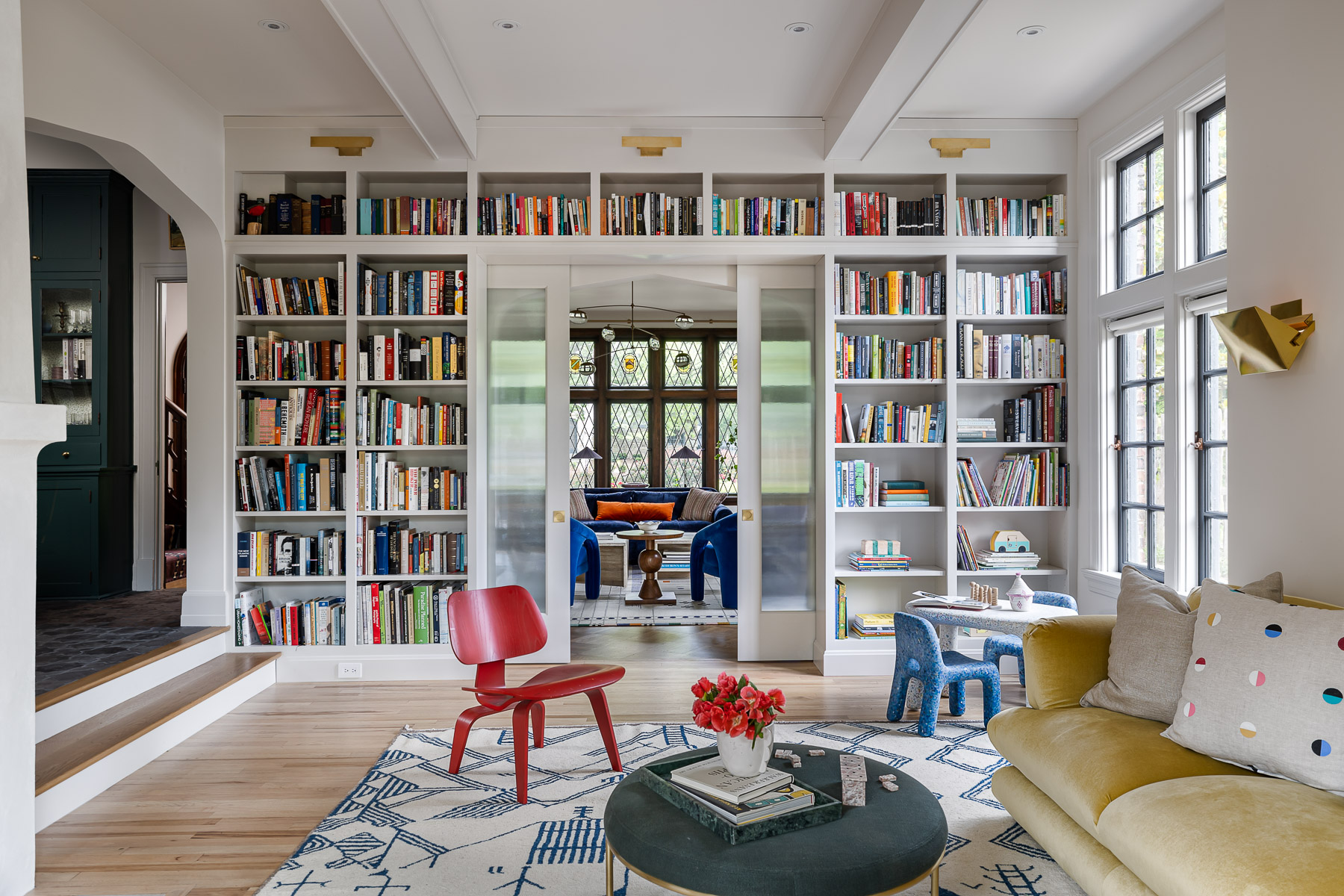
If you still need some convincing when it comes to closed layouts, there are plenty of advantages that might sway you. 'Practically speaking, closed floor plans offer a level of privacy and noise control that can be a game-changer, especially for families or those who work from home,' says Amanda. 'No more awkward moments of trying to have a private conversation while the whole household can eavesdrop.'
Besides their practical benefits, they offer more opportunities to experiement with distinct designs, too. Each room can tell its own story as well as serving it's particular purpose, meaning you can go to town with different decor ideas or separate color schemes. Features like door trim can have a greater impact, too. 'It's like unwrapping a series of delightful gifts, each one tailored to your unique tastes and needs,' Amanda says.
'As you walk through the house, the story evolves from room to room, which is kind of exciting rather than one big open book,' adds Pamela. 'Closing off the spaces gives us a chance to decorate them consistently or to change it up.'
According to Ashley, another reason to love closed floor plans is that they prevent the home from feeling cluttered. 'In an open floor plan if there's a mess on the kitchen table it has an impact on the whole house,' she says. 'Closed floor plans allow you to keep clutter to certain areas, while still feeling calm in other areas.' If you have kids, closing the door on their cluttered toys is by far the easiest way to make the rest of your space feel like your own (and separate yourself from the chaos, too).
When are open concept floor plans a good idea?
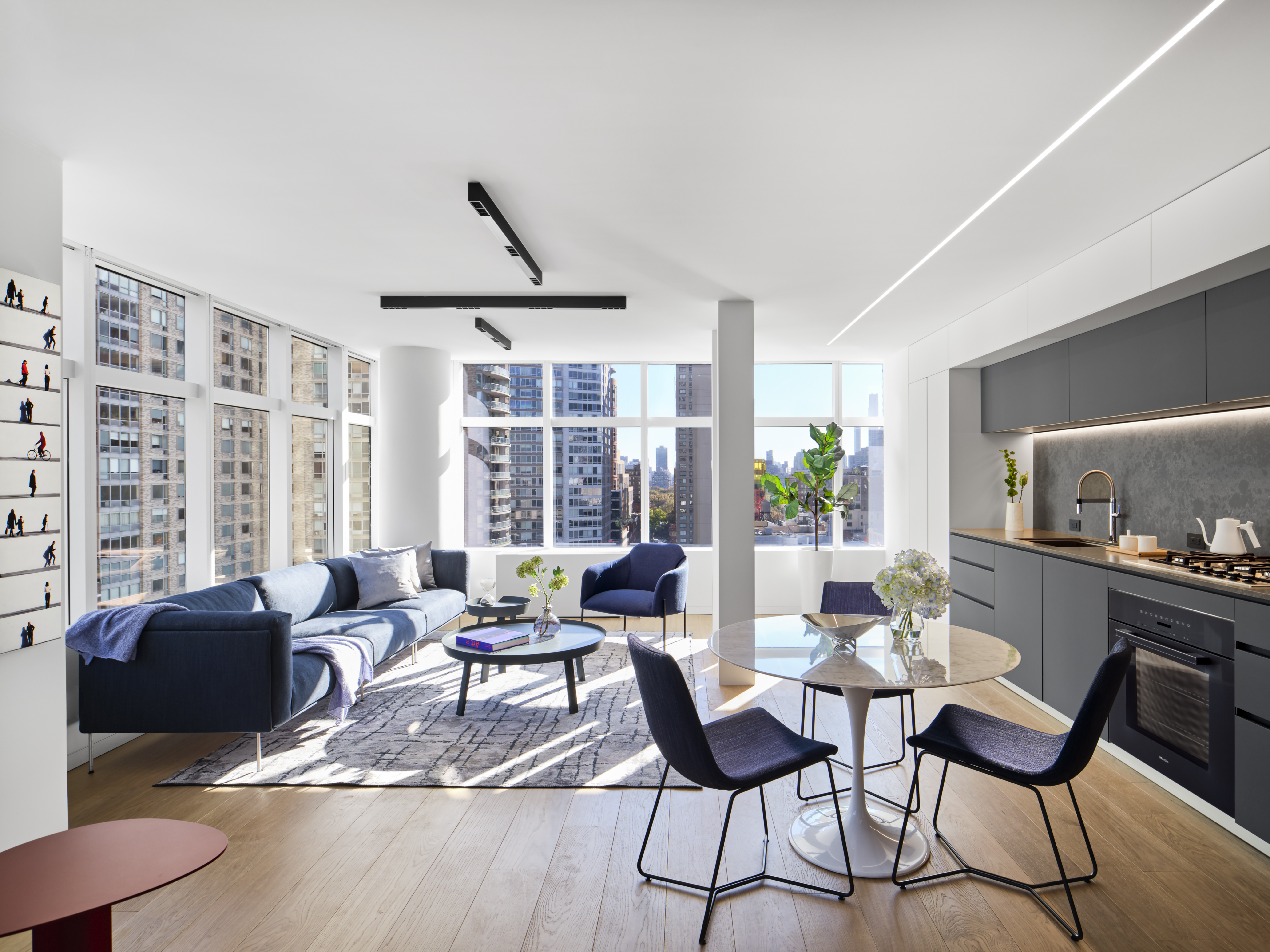
Of course, the decision for your blueprint will always boil down to your personal preferences, the size of your family, and the way you use your home. In certain cases, an open plan layout may indeed be the right choice for your needs.
'Open floor plans still have their place, especially when it comes to entertaining and fostering a sense of togetherness,' Amanda notes. 'For those who love to host gatherings and have a constant flow of energy throughout their space, an open concept can be the perfect canvas for creating a vibrant, social atmosphere.'
As for her personal preference, she's a firm believer in the power of fusion. 'Why choose between open and closed when you can have the best of both worlds? I love creating spaces that seamlessly blend the intimacy of closed rooms with the airy openness of shared living areas. It's all about striking the perfect balance and tailoring the design to each client's unique lifestyle and personality.'
Architecture elements such as the number of windows (and perhaps an impressive view?) might also influence your decision, while in smaller homes, Pamela suggests an open plan concept might be preferable. 'Consider providing partial separation from the kitchen to the living area with "partial corners" that define the spaces,' she says. 'Or, to design a small kitchen floor plan, an opening from kitchen to dining room that can be closed off with shutters when you sit down to dine. This keeps the rooms from feeling small and disconnected, all while giving you the best of both worlds on a smaller scale.'
Even if you don't have the budget to renovate your whole home to create a closed floor plan, the principles of 'zoning' can create the feeling of separate spaces even on an open floor. Consider the likes of rugs, screens, and contained color palettes to define a space. In 2024, there's no reason you can't achieve a cozy, 'closed' feel while still maximizing the light and airy effects of your generous floor plan - and you can always enlist the help of a designer if necessary.
Be The First To Know
The Livingetc newsletters are your inside source for what’s shaping interiors now - and what’s next. Discover trend forecasts, smart style ideas, and curated shopping inspiration that brings design to life. Subscribe today and stay ahead of the curve.

Lilith Hudson is a freelance writer and regular contributor to Livingetc. She holds an MA in Magazine Journalism from City, University of London, and has written for various titles including Homes & Gardens, House Beautiful, Advnture, the Saturday Times Magazine, Evening Standard, DJ Mag, Metro, and The Simple Things Magazine.
Prior to going freelance, Lilith was the News and Trends Editor at Livingetc. It was a role that helped her develop a keen eye for spotting all the latest micro-trends, interior hacks, and viral decor must-haves you need in your home. With a constant ear to the ground on the design scene, she's ahead of the curve when it comes to the latest color that's sweeping interiors or the hot new style to decorate our homes.
-
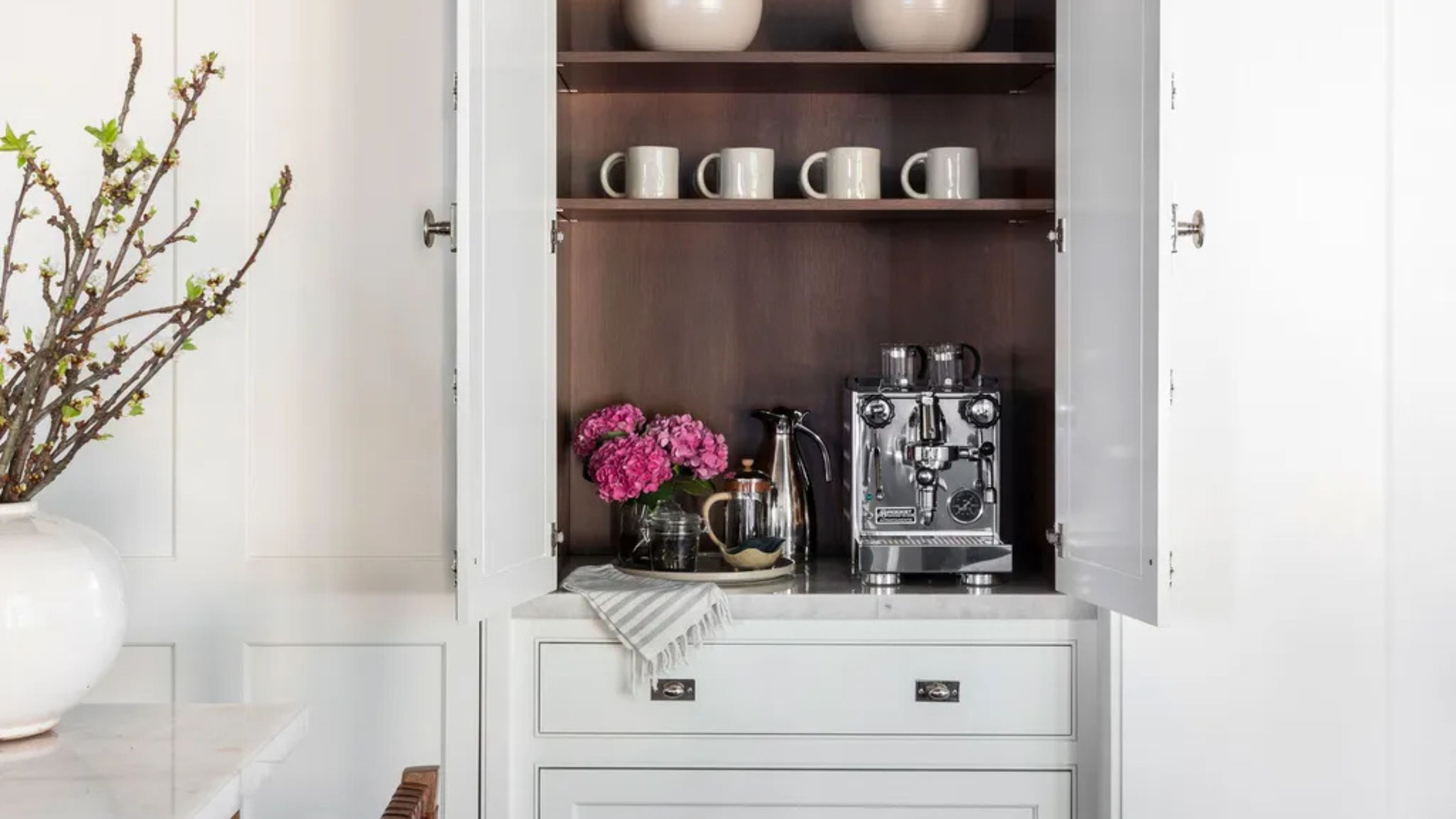 Turns Out the Coolest New Café is Actually In Your Kitchen — Here's How to Steal the Style of TikTok's Latest Trend
Turns Out the Coolest New Café is Actually In Your Kitchen — Here's How to Steal the Style of TikTok's Latest TrendGoodbye, over-priced lattes. Hello, home-brewed coffee with friends. TikTok's 'Home Cafe' trend brings stylish cafe culture into the comfort of your own home
By Devin Toolen Published
-
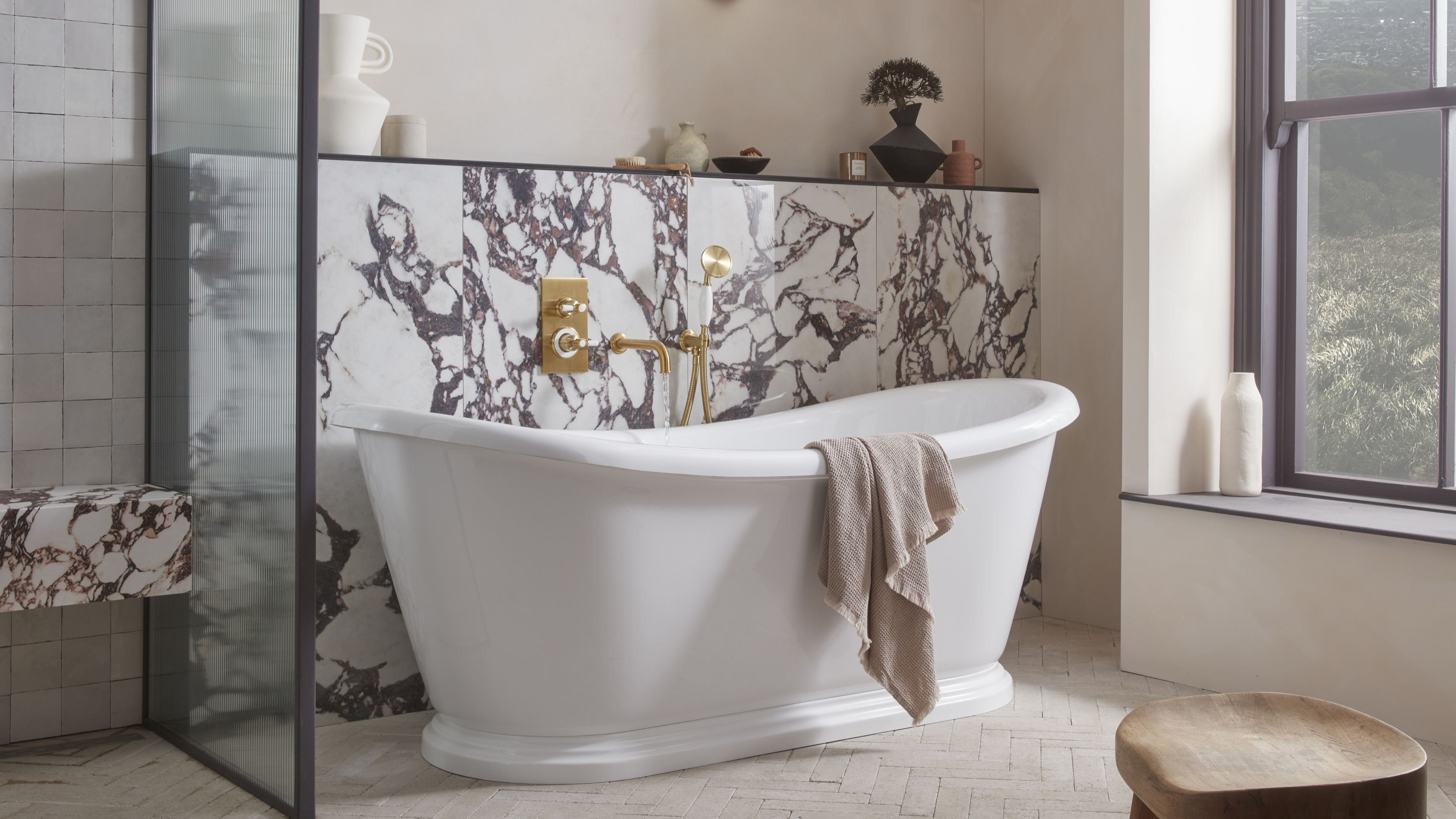 5 Bathroom Layouts That Look Dated in 2025 — Plus the Alternatives Designers Use Instead for a More Contemporary Space
5 Bathroom Layouts That Look Dated in 2025 — Plus the Alternatives Designers Use Instead for a More Contemporary SpaceFor a bathroom that feels in line with the times, avoid these layouts and be more intentional with the placement and positioning of your features and fixtures
By Lilith Hudson Published
