9 Times Designers Made Awkward Living Rooms Work — And the Secrets Behind How They Did It
From awkward angles to competing focal points, designers reveal their smartest strategies for transforming difficult spaces into beautiful, functional rooms
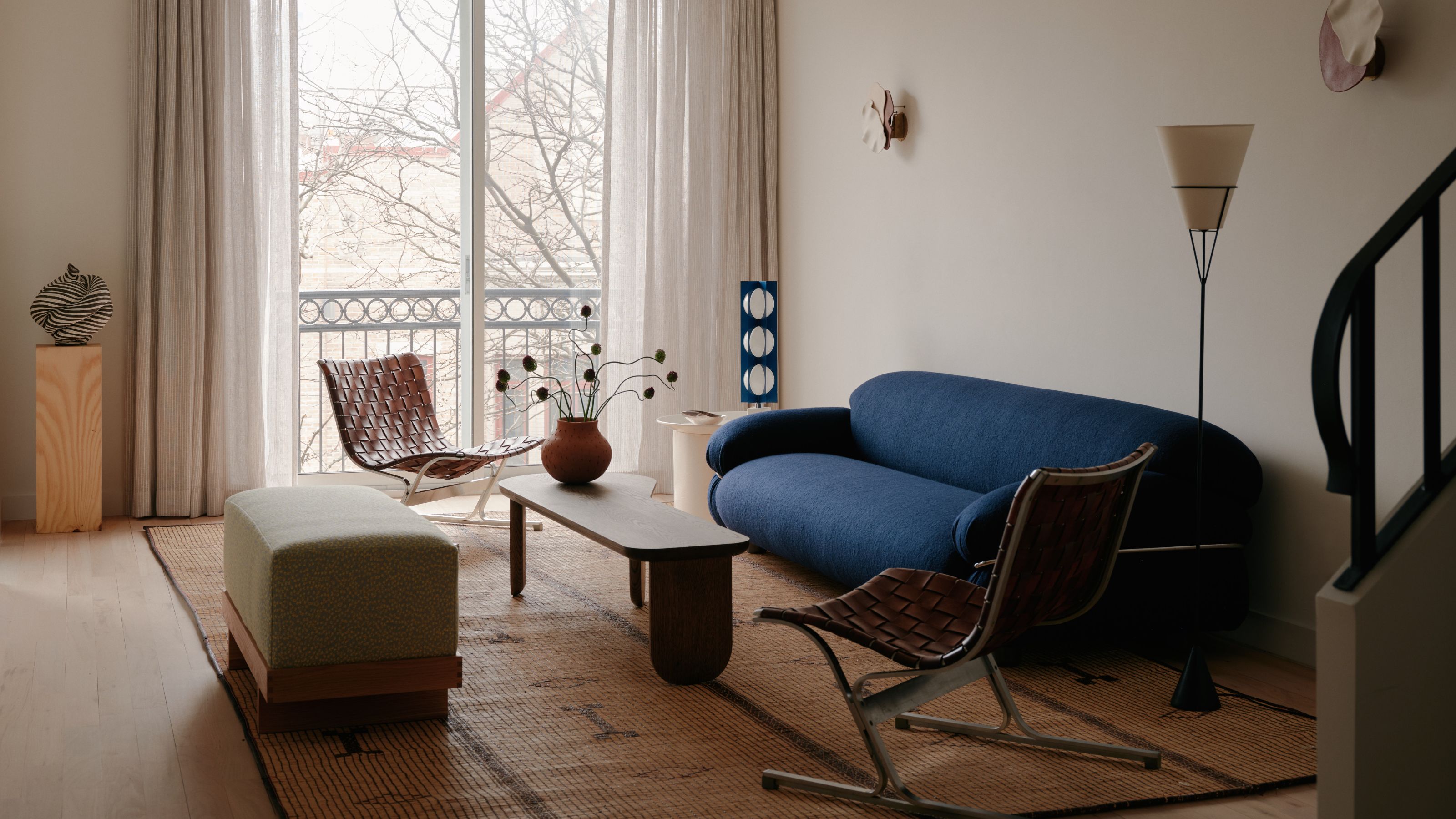

Designing a living room is never one-size-fits-all, especially when faced with unconventional layouts, structural quirks, or competing focal points. That’s where these awkward living room layout ideas come in. The best designers embrace the challenge, using creativity and a keen eye for functionality to transform awkward spaces into beautifully resolved rooms.
As interior designer Kelly Sutherland of Kelly Sutherland Designs puts it, “One of the joys of decorating is knowing we are not performing brain surgery, so you can take a rule and bend it to fit your specific needs.”
Similarly, interior designer Rebecca Roberts of Method + Moxie notes that sometimes, the key to making an awkward space work is leaning into the quirks of your living room layout rather than trying to hide them. “What began as a design dilemma is now the soul of the space — a captivating centerpiece that seamlessly ties the home together,” she says of her firm’s Manhattan penthouse project.
From clever solutions to hard angles and the trick to creating a better flow, here are nine awkward living room layout ideas from designers.
1. Resolving Competing Focal Points
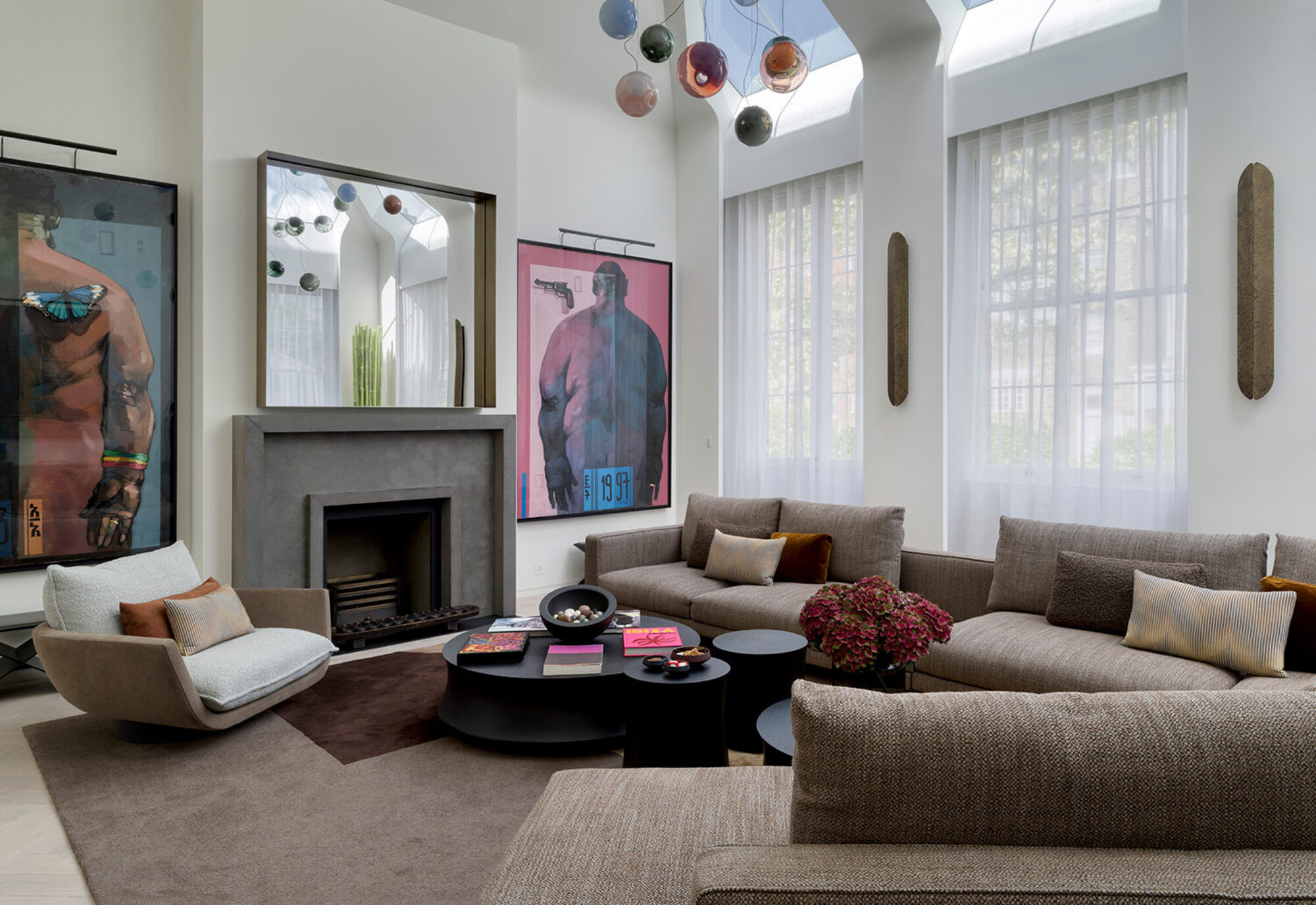
It's a hard balance between being able to see the TV when you want to, but not when you don't.
London-based Tollgard Studio solved a tricky living room TV placement issue in an old artist’s studio by installing a sliding door that conceals the screen when not in use. This awkward living room layout idea now means the TV doesn’t compete with the fireplace as the room’s focal point.
“The flexibility was really helpful as it allowed us to configure a room that inspires connections, but also angles towards the TV without seeming to do so,” they explain.
2. Turning an Architectural Quirk into a Feature
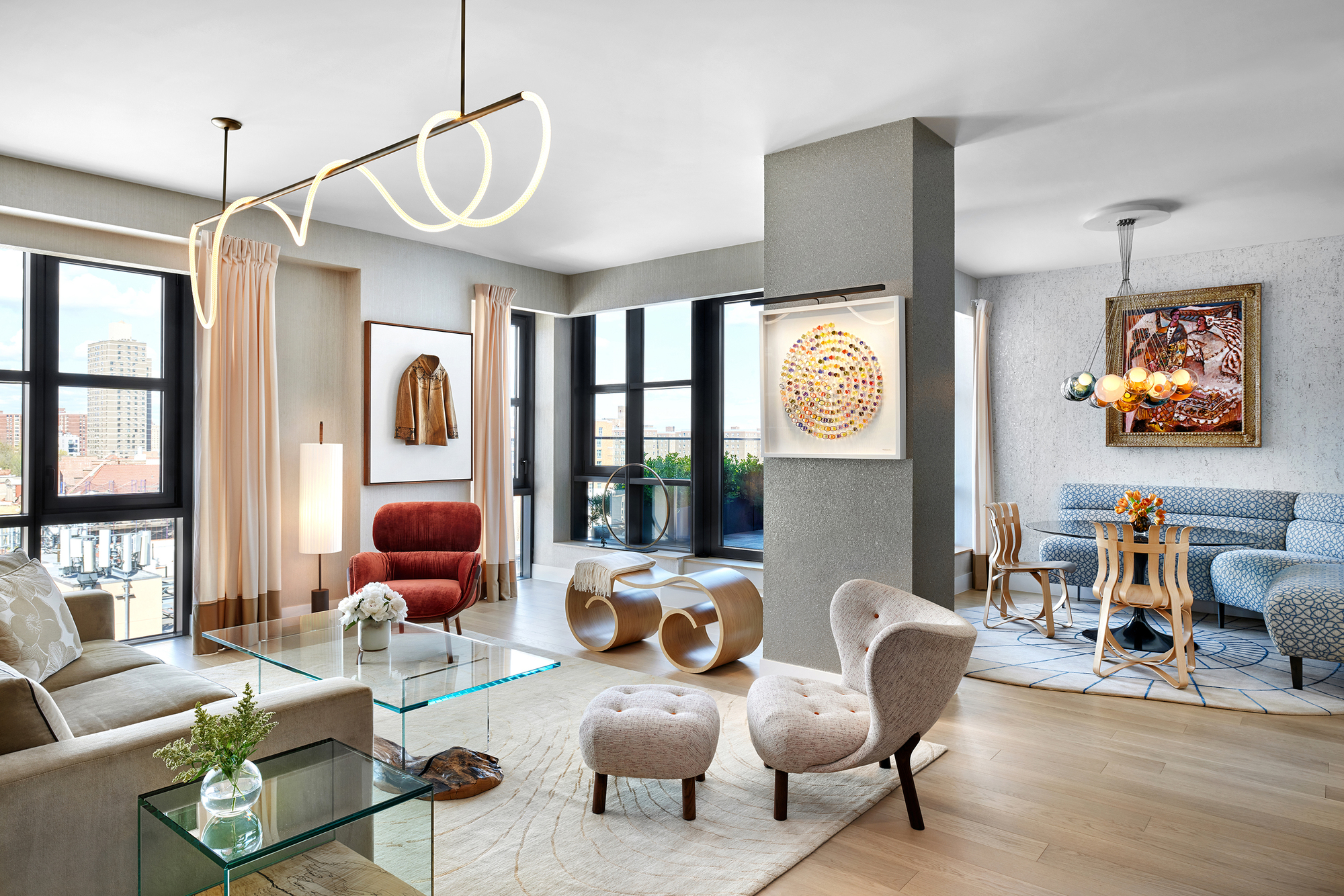
Structural columns are a layout hazard no matter where they are, but there are ways to work with them.
New York City-based designer Rebecca Roberts transformed an inconvenient structural column into a design statement by wrapping it in a beautiful wallcovering used as a base for the living room wall art. The result? A glowing focal point that ties the open-plan space together.
“Rather than conceal it, we embraced the column, wrapping it in a luminous, textural mica wallcovering that catches the light and commands attention,” she explains, of what could have been a potentially awkward living room layout.
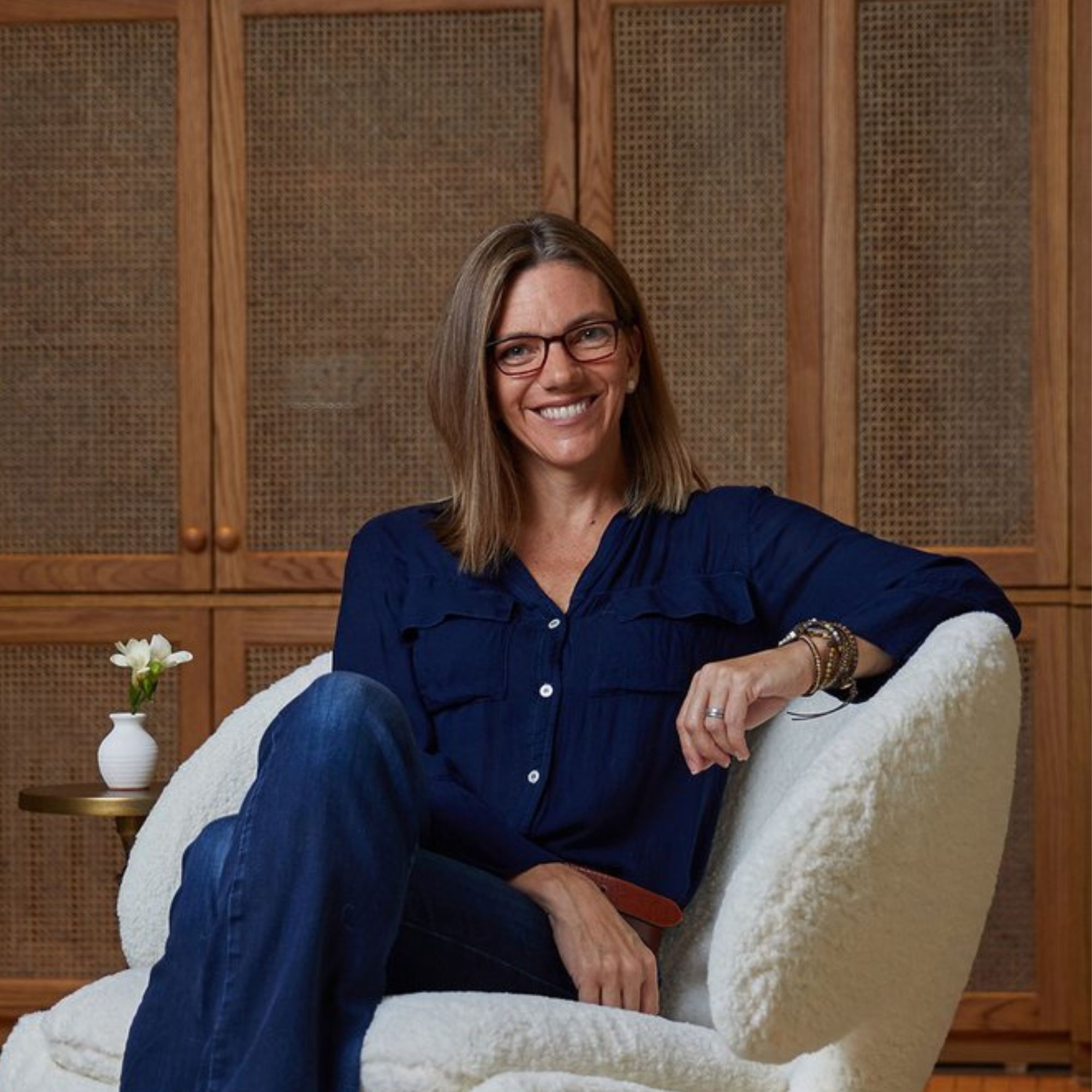
Rebecca Roberts studied Interior Architecture and Design at Parsons School of Design in New York, and subsequently has the technical skills to bring both form and, more importantly, function to every space she conceives. She focusses on 'liveable practicality,' helping her to create homes that speak to the way her client's actually live.
3. Using Curved Furniture Against Harsh Angles
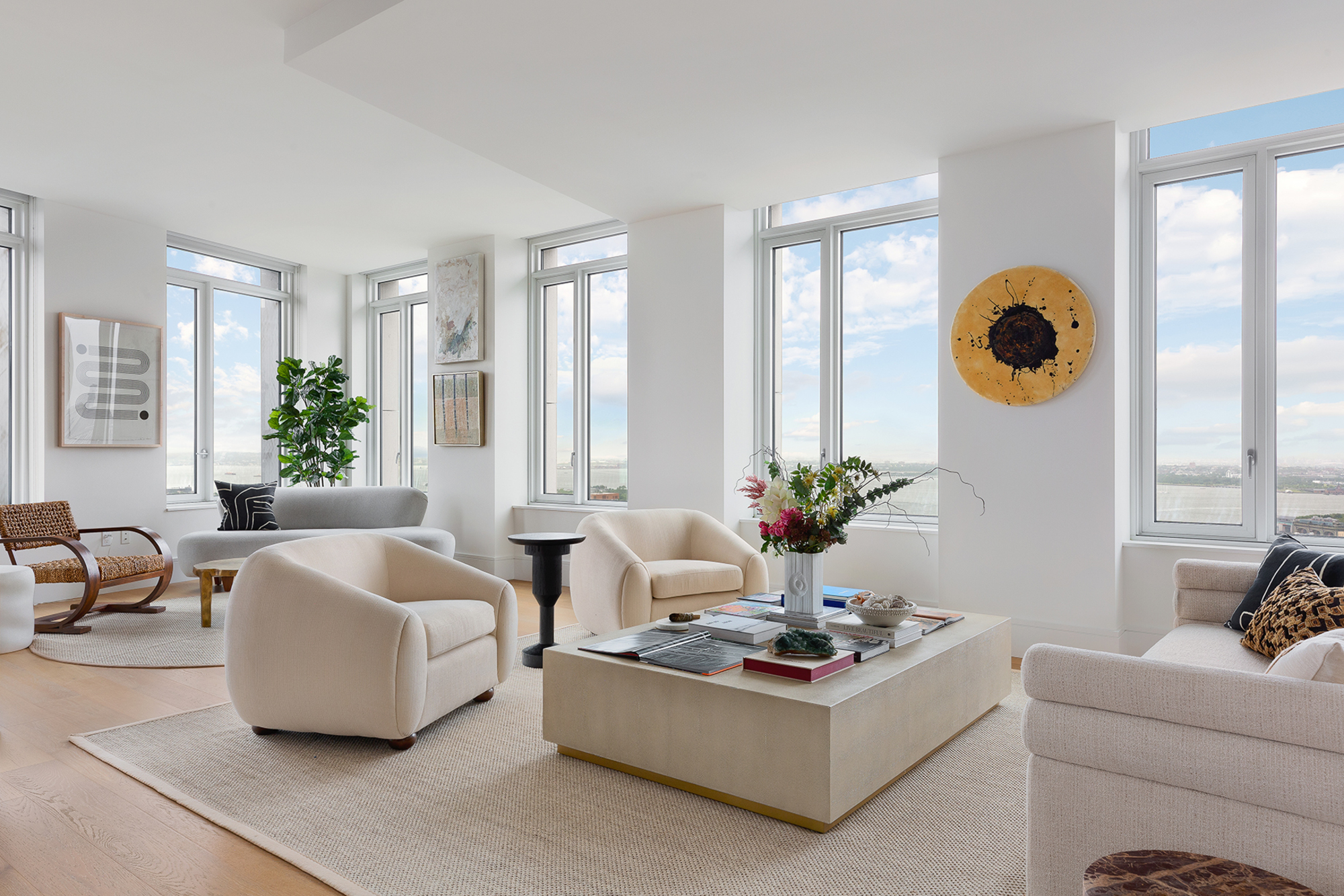
Floating your furniture and opting for smoother shapes helps soften a square living space.
Jason Saft, founder Staged To Sell Home, says his firm is often hired to reimagine spaces due to oddly shaped floorplans that buyers struggle with understanding how to lay out. When faced with a long living room obstructed by columns, he created clearly defined areas with similar yet distinct purposes.
“We created a more formal seating area using matching sofas to create symmetry,” he says. “A hard angled corner was softened with a circular sofa, round rug, and rounded chairs for a casual seating area to relax and take in the view.”
4. Dividing Up an L-Shaped Layout
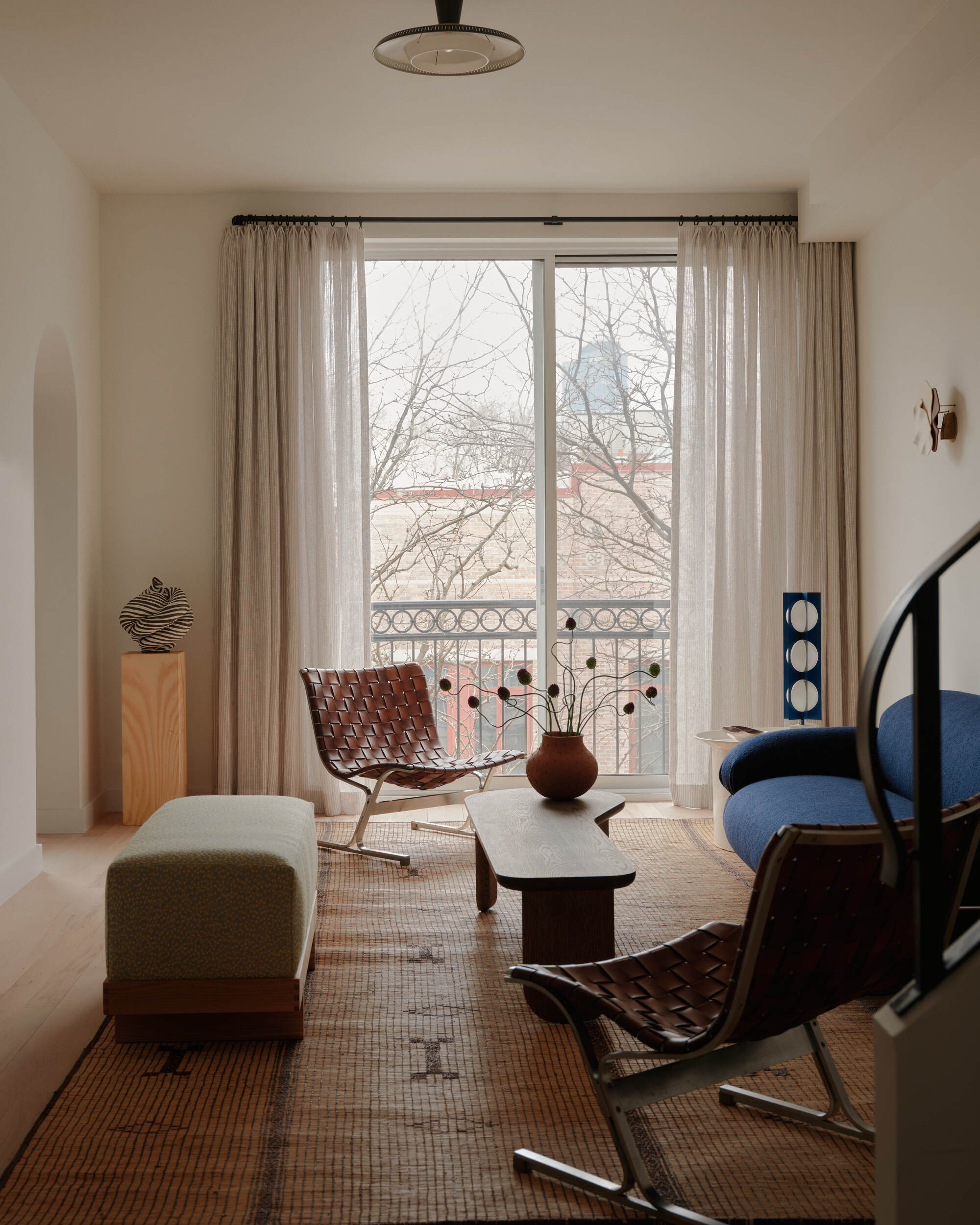
L-shaped living rooms can often feel awkward and disconnected, but there are tricks to making the most of the space.
Interior designer Margaux Lafond tackled the challenge of an awkward L-shaped living room by splitting it into two distinct areas: a living room and a study with a reading nook.
“We kept the opening to the study open to keep the sense of space,” she says. “It ended up being a long and narrow living room, but I think it actually worked out better and was easier to furnish in addition to creating another room within the apartment where the owner can work during the day or read a book facing the window.”
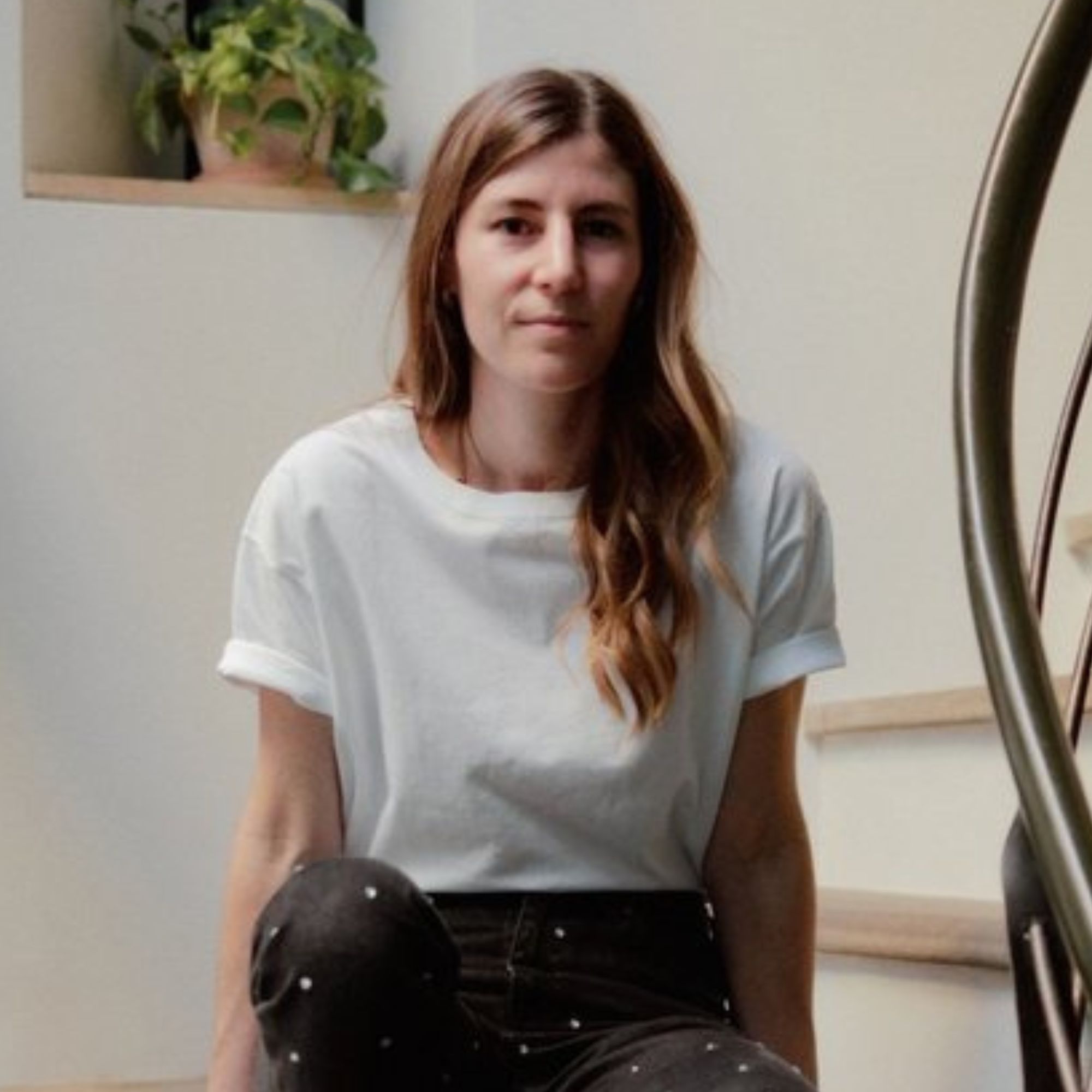
Having worked across residential and commercial projects, including restaurants and a luxury yacht, Margaux Lafond has a keen eye for identifying the function of different spaces, and adapting to it through her design. She studied interior architecture and furniture design at the ESAG-Penninghen in Paris and the Rhode Island School of Design.
5. Opening Up Dark, Enclosed Spaces
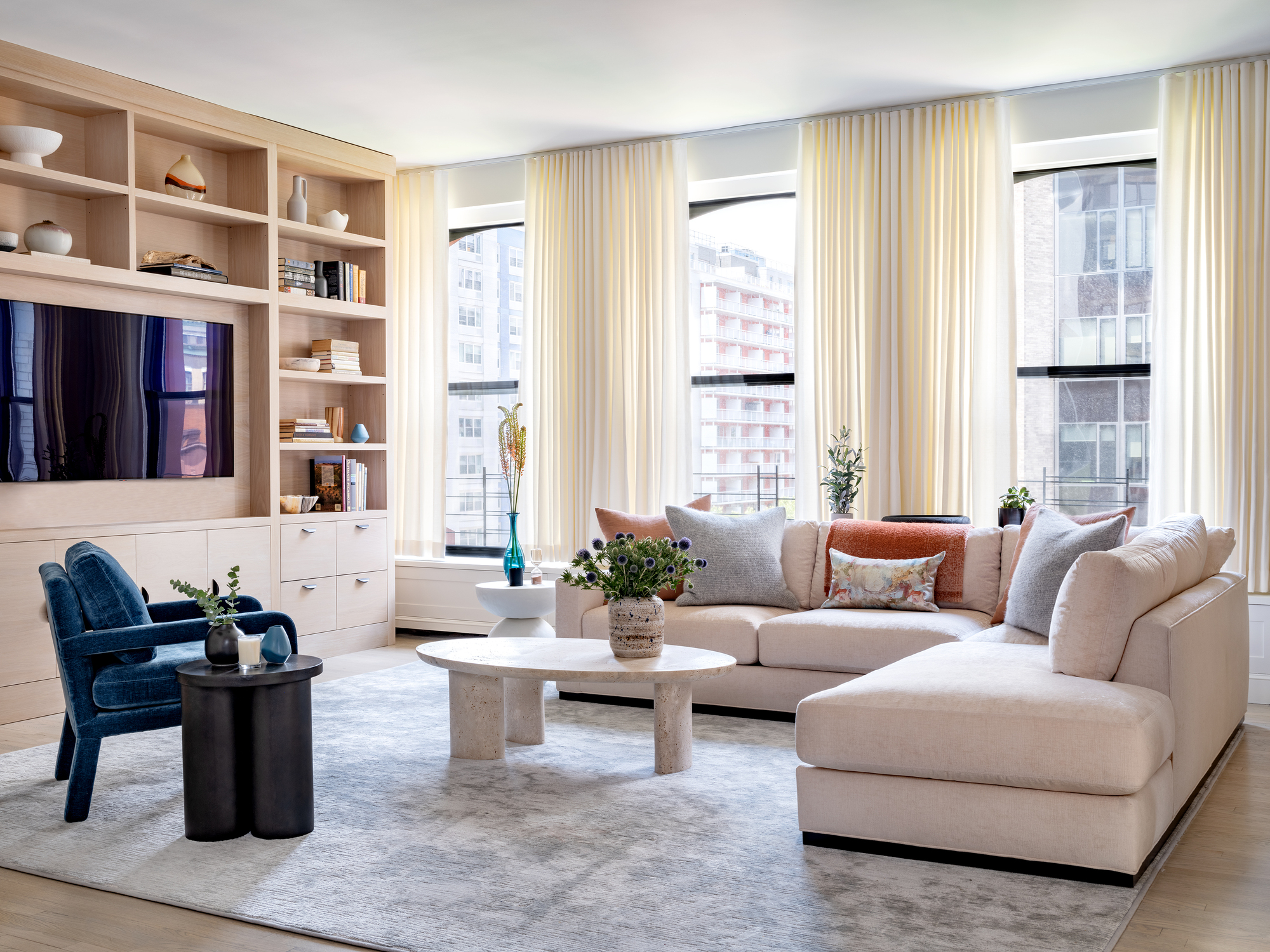
Sometimes the best way to fix a layout is to completely change it.
Interior designer Susan Petrie of Petrie Interior Designs transformed a Manhattan apartment by removing walls that enclosed a dark library, which blocked natural light from the west-facing windows.
"The previous owners created a dark library that shut off the natural light that came from the West. It was awkward and felt shut off,” she says. “I encouraged the client to knock down some walls and open up the space to allow for a better flow of foot traffic and make a more inviting environment."
By embracing an open-concept floorplan approach, this awkward living room layout idea helped create a brighter, airier living space with improved functionality.
6. Using Sculptural Seating as a Safety Barrier
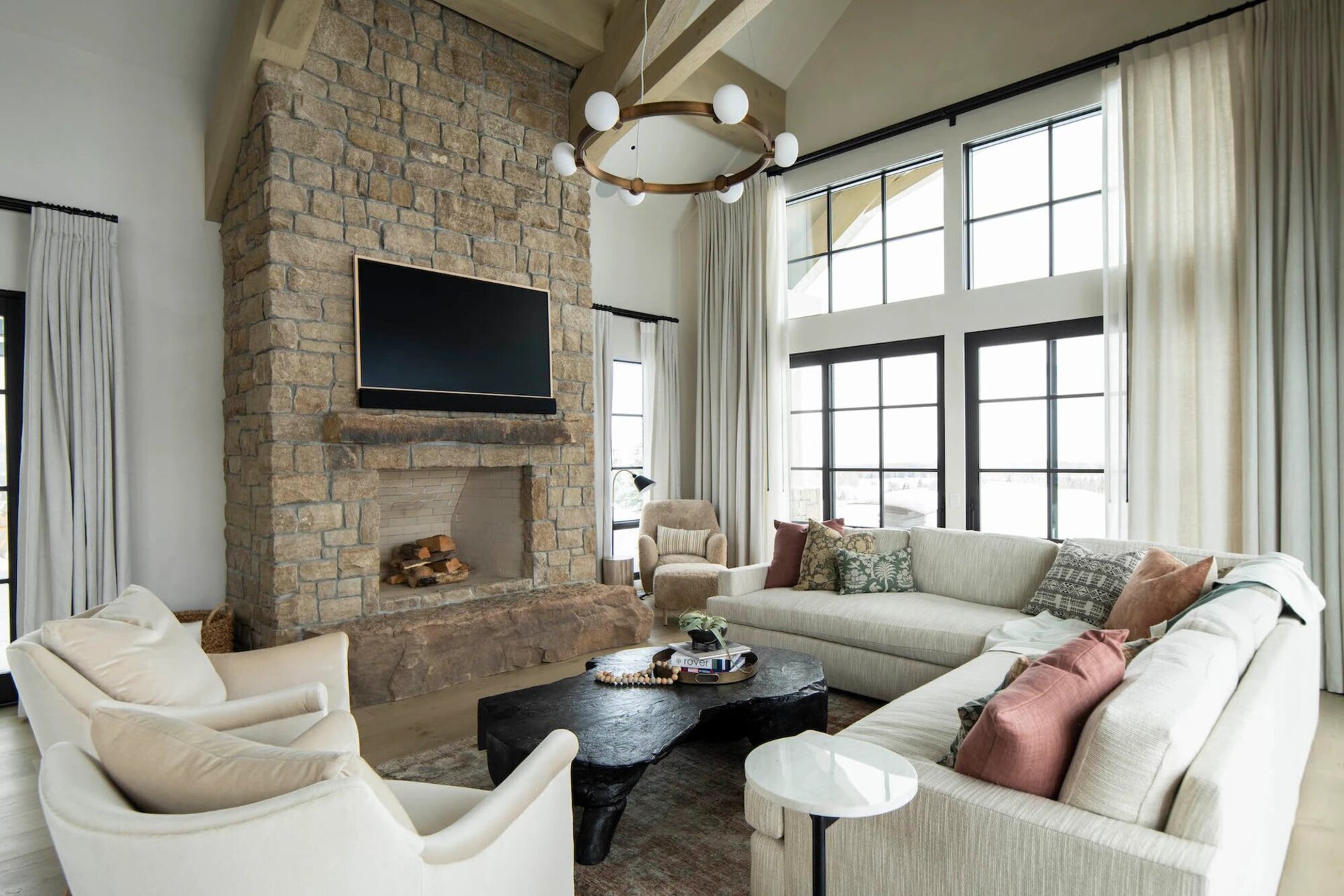
Where you position your sofa can directly impact the flow of your space — for better or worse.
Principal designer Sarah Latham of Latham Interiors tackled a split-level living and dining space by incorporating sculptural seating that not only serves as a transition but also prevents accidental falls while keeping the space visually cohesive.
“We created an opportunity for sculptural seating to provide a transition point and safety barrier around the potential fall hazard,” she explains.
7. Embracing Tight Spaces
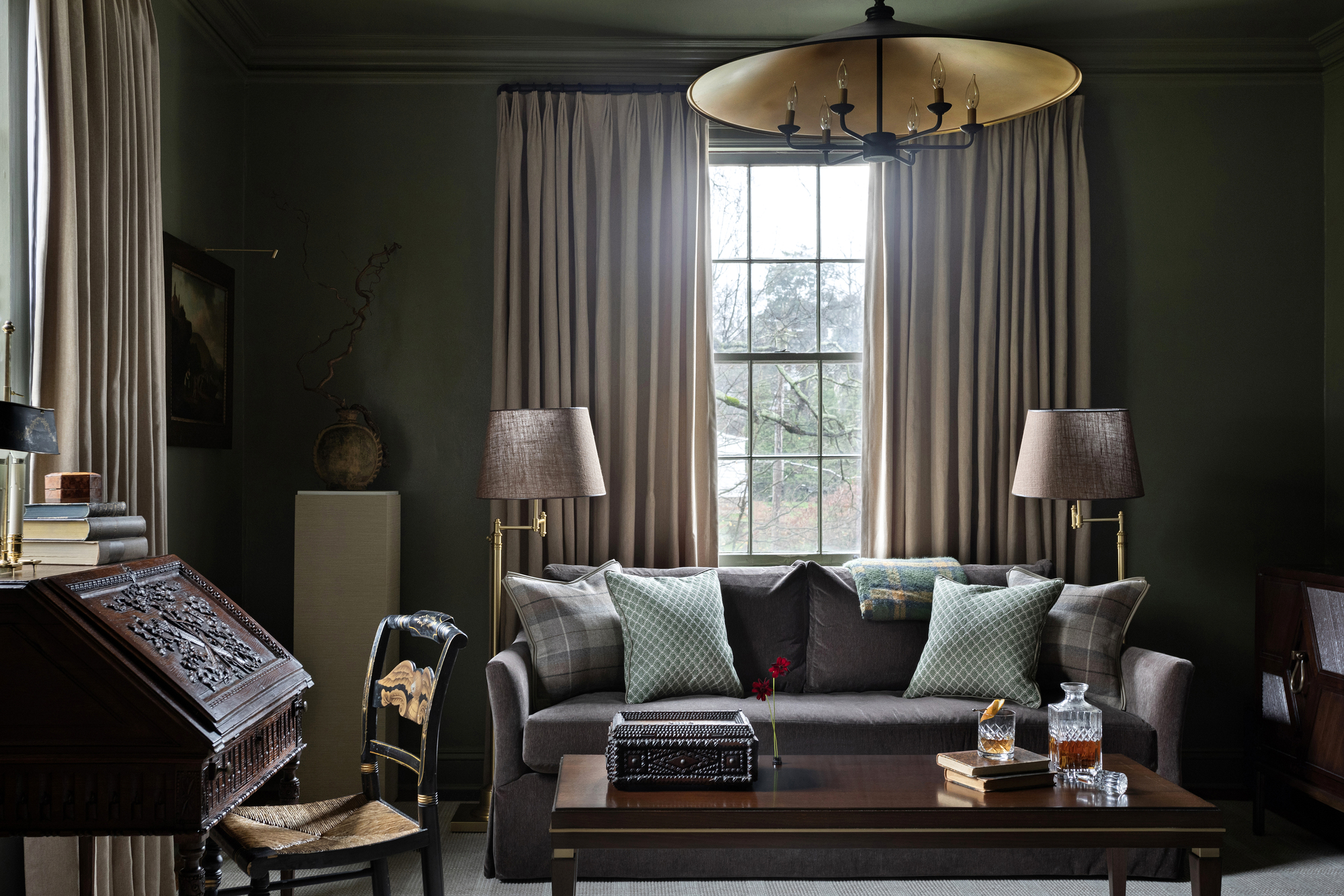
Sometimes rules are meant to be broken — especially when it comes to snug living rooms.
Kelly Sutherland of Kelly Sutherland Designs proves that you don’t always need the traditional 36 inches of clearance around furniture. When it came to this small living room layout, she prioritized function over rigid rules, creating a practical and stylish multi-purpose space.
“There was no way we were going to clear 36” on either side of the seating area, so we didn’t! And guess what? It works beautifully,” she says.
8. Making a Dual-Purpose Space Work
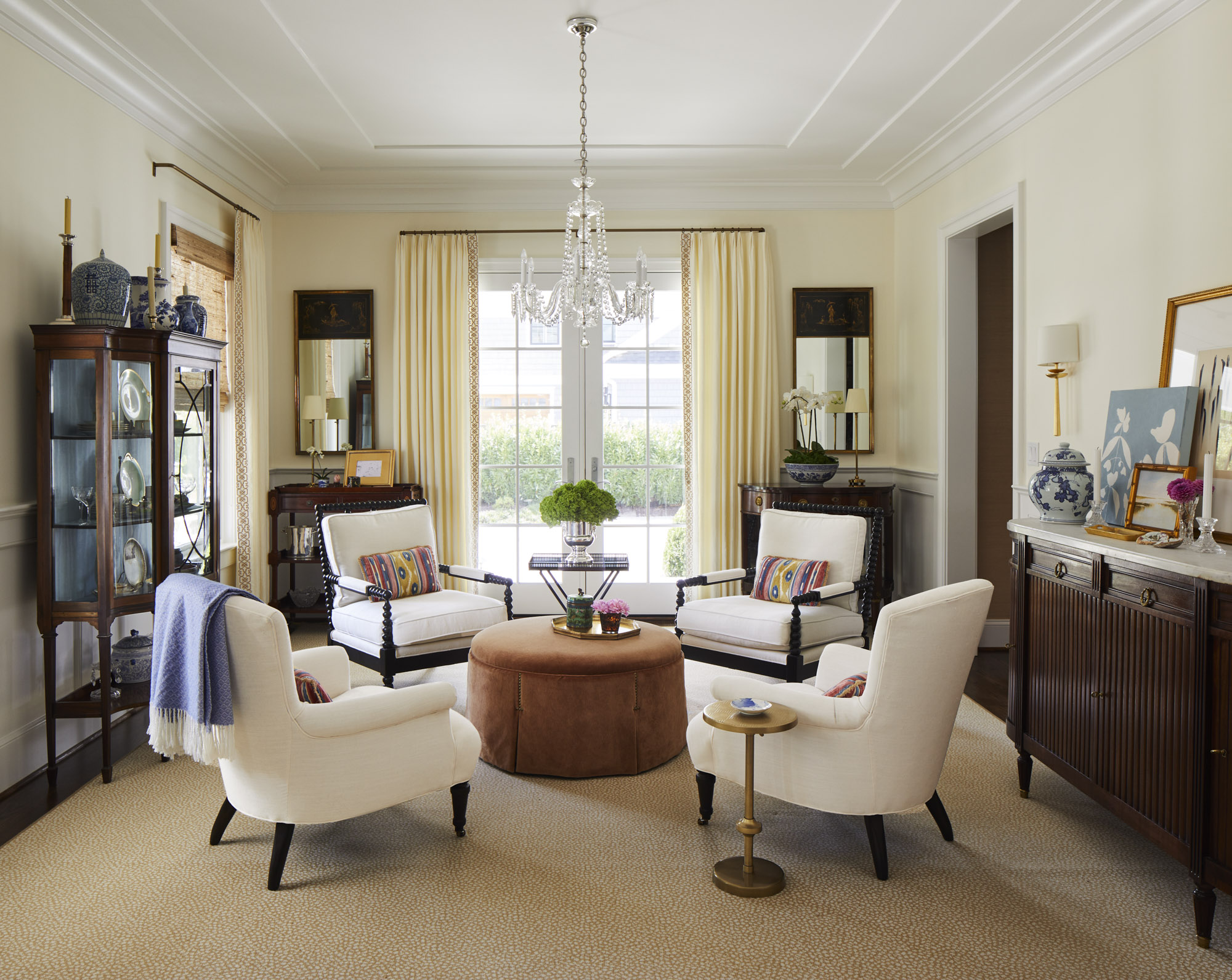
A formal living room will have completely different layout requirements to a more casual space.
For this awkward living room layout idea, Regan Billingsley of Regan Billingsley Interiors designed a family room that needed to double as a formal living space. By arranging two sofas opposite each other and customizing one to allow for better TV viewing, she created a space that balances sophistication and comfort.
“The challenge was finding the perfect balance between sophistication and coziness without sacrificing style or functionality,” she explains.
9. Breaking Large Spaces into Functional Zones
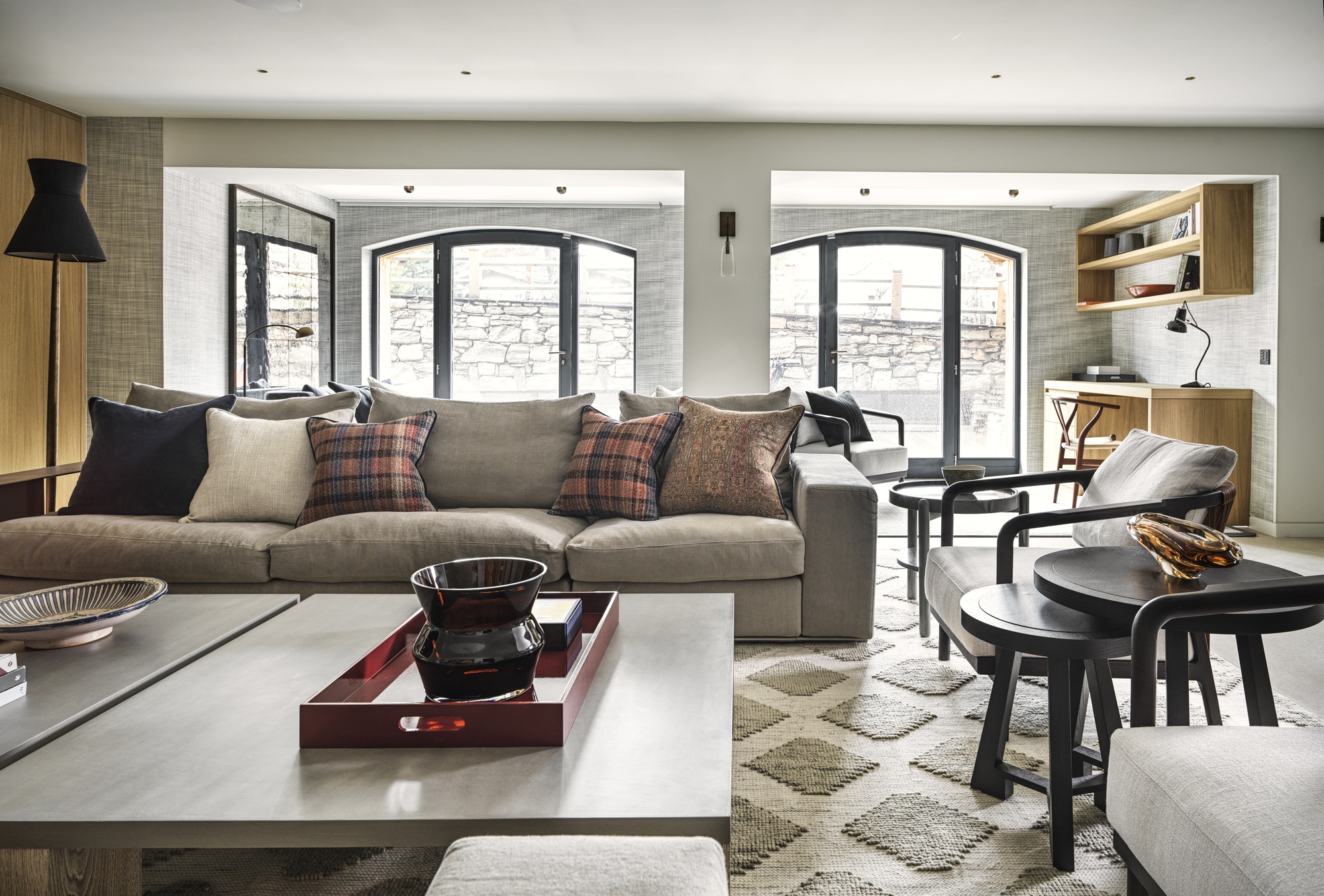
Sometimes, working out an entire layout can be intimidating, so it helps to break it down into 'zones'.
Gail Taylor of TH2 Designs emphasizes the importance of thoughtful space planning to transform large or awkward layouts into functional, welcoming environments.
“Whether large or small, living spaces can feel overwhelming to furnish,” she says. “We find the best approach is to break the space into ‘pockets,’ considering each area and its intended use (entertaining, watching TV, relaxing, working, cooking, and dining) and then planning how these functions can flow and work together.”
By defining specific zones within a large living area and ensuring seamless flow, even the most expansive or irregularly shaped spaces can feel cozy and purposeful.
FAQs
How to Approach an Awkward Living Room Layout
When coming up with awkward living room layout ideas, the first step is to assess the major challenges. Whether it’s a tricky split-level design, an inconvenient structural element, or an unusual room shape, identifying the problem areas upfront will help guide the layout strategy.
Next, determine how the space needs to function. Flexibility is often the best approach, especially in multi-use spaces. When determining furniture placement, consider focal points. If a fireplace or architectural feature naturally draws attention, work with it rather than against it.
Ultimately, the secret behind most awkward living room layout ideas is creativity. Whether it’s hiding a TV behind a sliding panel, using sculptural seating as a safety barrier, or customizing furniture to fit unusual dimensions, these expert solutions prove that no layout is too difficult to conquer.
Now you just have to make sure you don't fall for any dated living room layouts for 2025, either...
Be The First To Know
The Livingetc newsletters are your inside source for what’s shaping interiors now - and what’s next. Discover trend forecasts, smart style ideas, and curated shopping inspiration that brings design to life. Subscribe today and stay ahead of the curve.

Kristen Flanagan is an interior design journalist and editor with an insatiable appetite for great design and the stories that bring it to life. She’s held staff positions at award-winning global brands, like West Elm, Architectural Digest, and Martha Stewart Living, shaping content that’s as stylish as it is smart. Her work has appeared in Livingetc, Domino, ELLE Decor, House & Garden, House Beautiful, Veranda, and more, covering everything from bold color trends to must-see home tours.
-
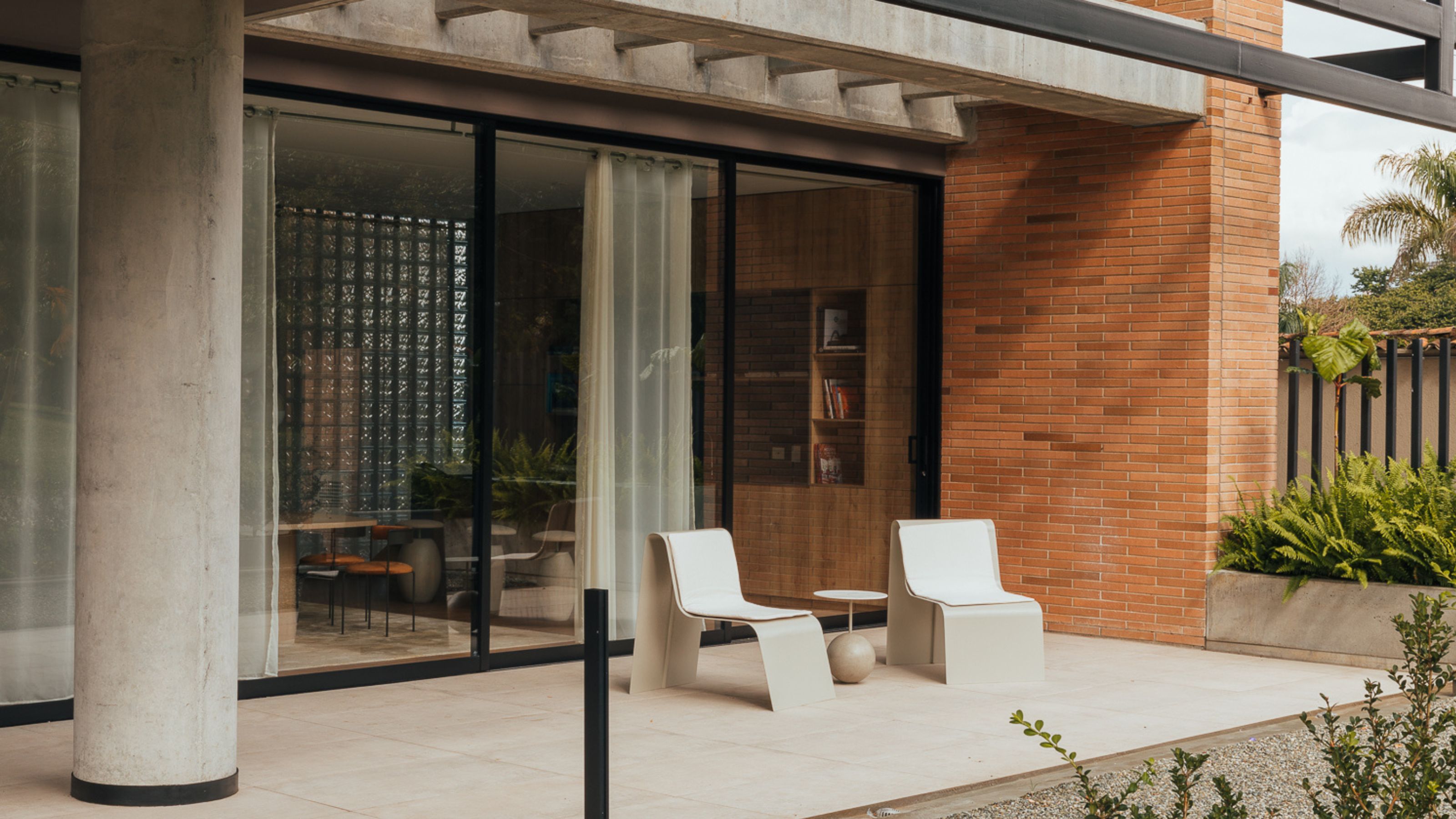 Small Patio Ideas — 8 Clever Ways to Style Up Even the Tiniest of Outdoor Spaces
Small Patio Ideas — 8 Clever Ways to Style Up Even the Tiniest of Outdoor SpacesIf you're dreaming of turning your small patio into a dream space the right combination of practical and creative ideas will help you max up its potential
By Sarah Wilson Published
-
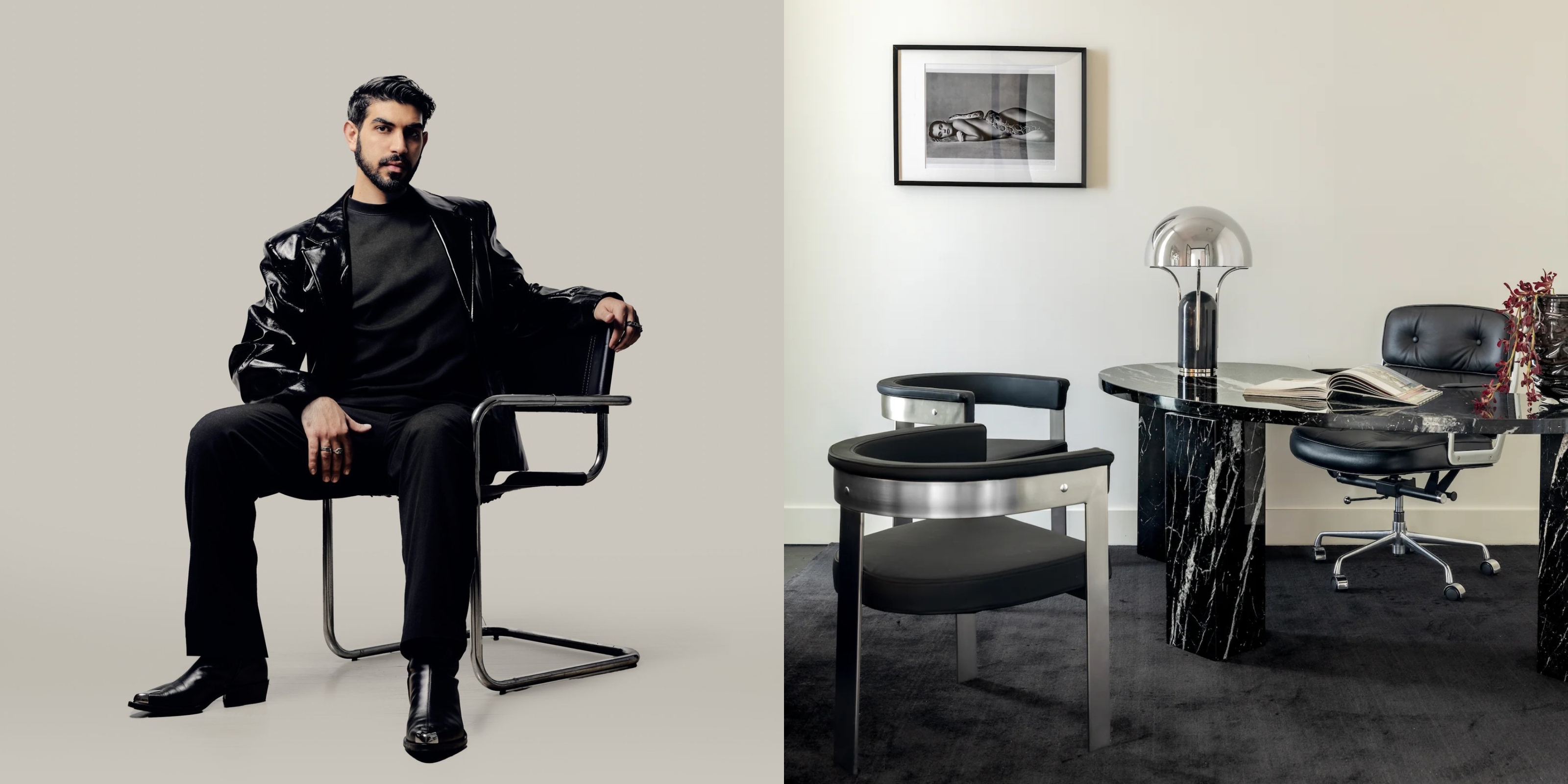 Hidden Trails — TikTok's Favorite Interior Designer, Bilal Rehman, on Houston, the City That Made Him
Hidden Trails — TikTok's Favorite Interior Designer, Bilal Rehman, on Houston, the City That Made HimThe Texan design phenomenon shares the places that inspire him most around his home
By Gilda Bruno Published
-
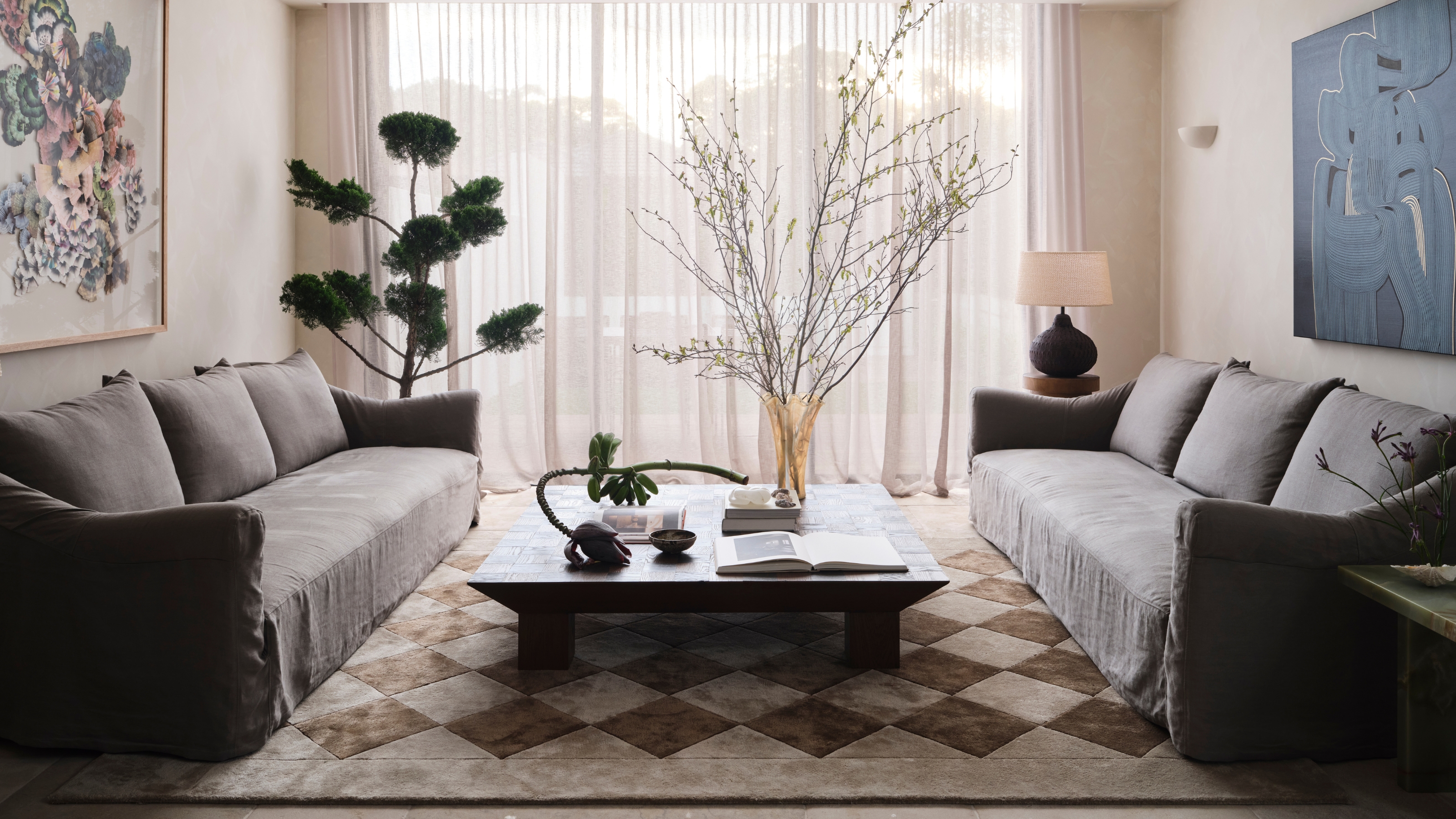 5 Decor Items You Need to Remove From Your Living Room — Designers Say They're Dating Your Space
5 Decor Items You Need to Remove From Your Living Room — Designers Say They're Dating Your SpaceThere are certain objects that might be seriously letting your living room down. Here's what designers say to remove, and what to replace them with
By Olivia Wolfe Published
-
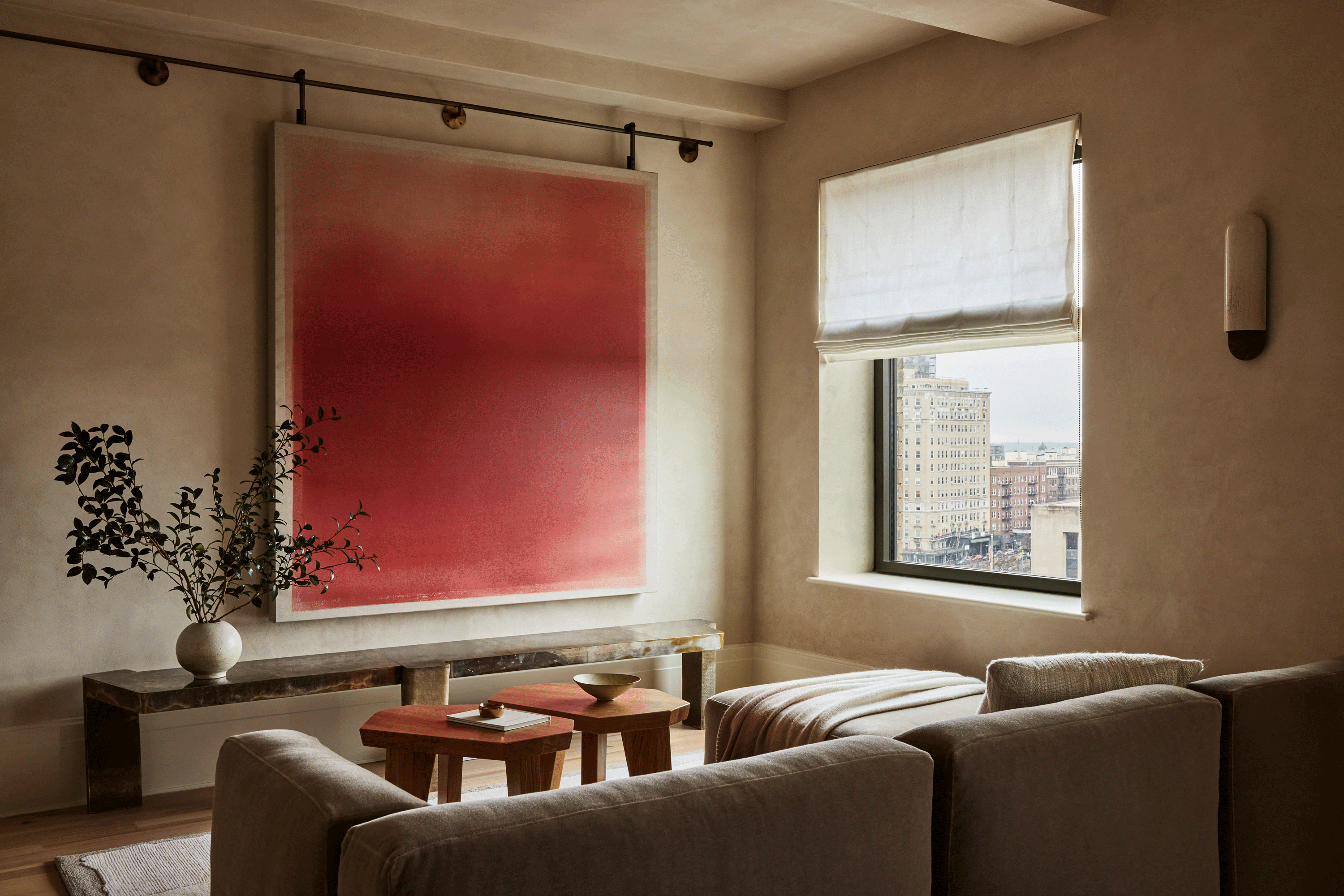 Okay, These TV Wall Ideas Might Be the Best Inspiration to Stop Your Screen Becoming an Imposing Black Box
Okay, These TV Wall Ideas Might Be the Best Inspiration to Stop Your Screen Becoming an Imposing Black BoxI've found 10 of the very best ideas for TV walls if you're looking for creative interior design
By Luke Arthur Wells Published
-
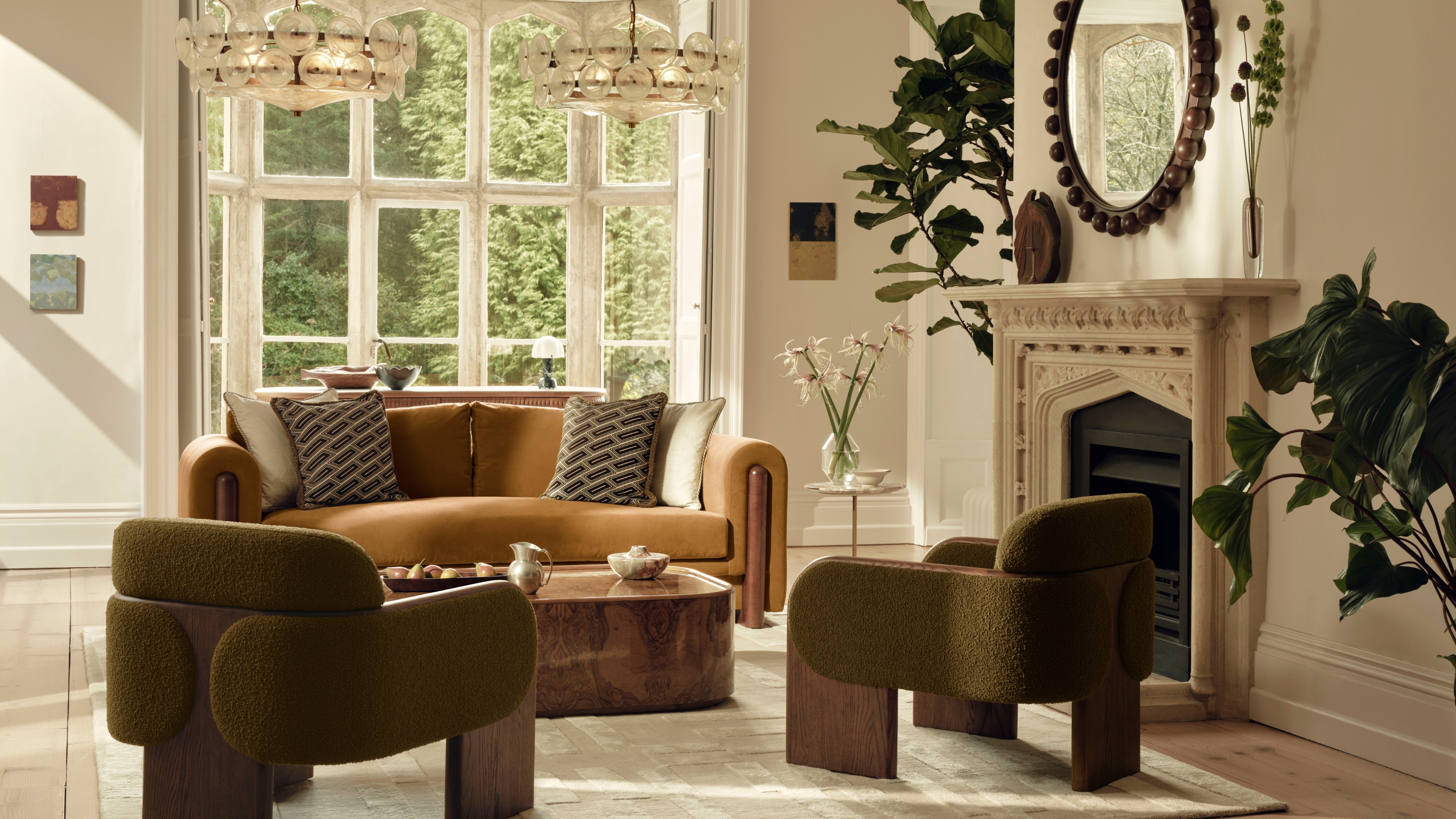 These Are the 3 Living Room Colors That Are Out of Style in 2025 — And the Shades to Use Instead
These Are the 3 Living Room Colors That Are Out of Style in 2025 — And the Shades to Use InsteadBefore you begin your living room renovation, you may want to consider what colors are better left in the past
By Olivia Wolfe Published
-
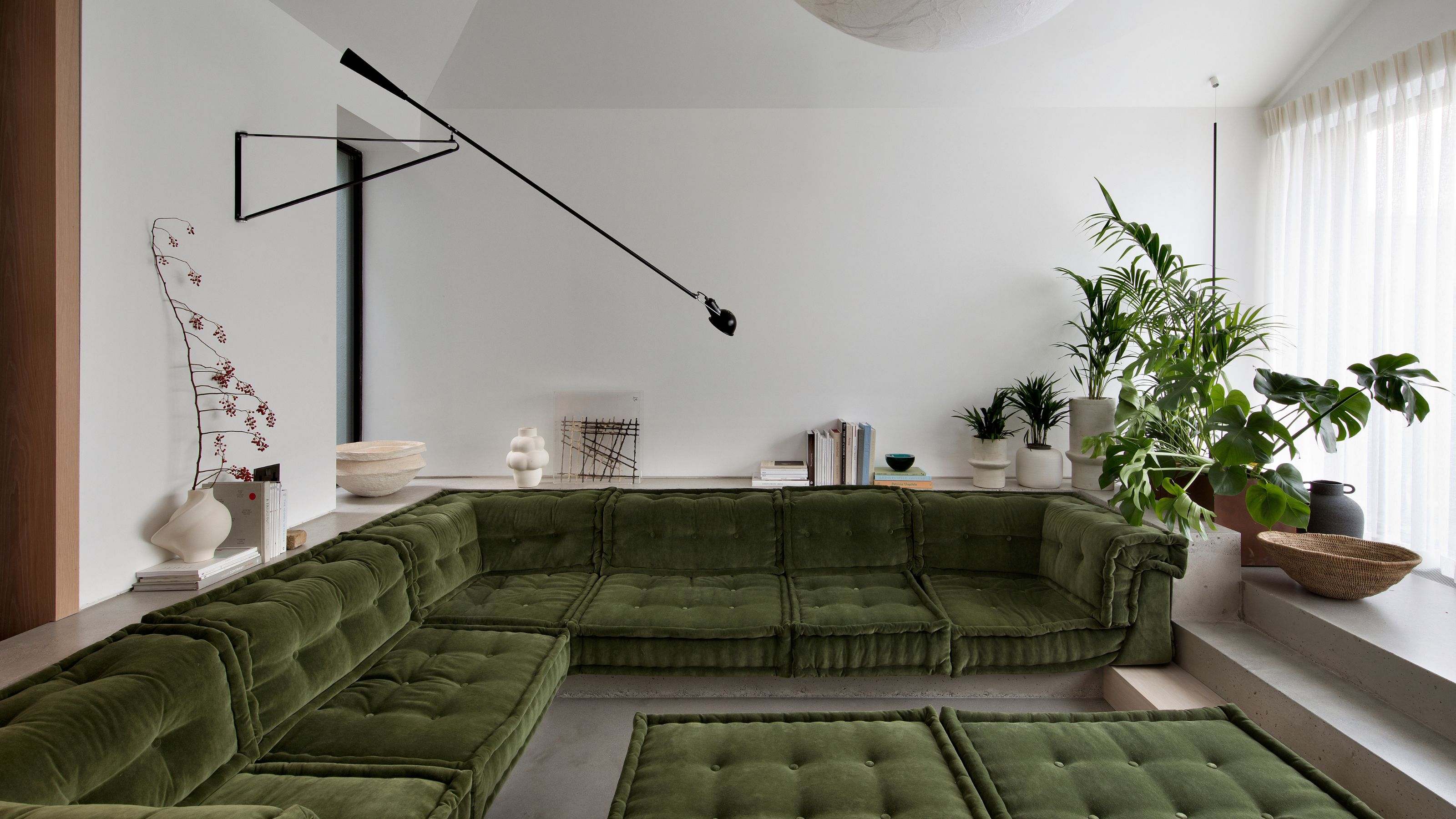 18 Modern Living Room Ideas That Feel at the Cutting Edge of Design, Yet Still Soft and Inviting
18 Modern Living Room Ideas That Feel at the Cutting Edge of Design, Yet Still Soft and InvitingSleek, but soft — designers reveal their tricks of the trade when it comes to making modern living rooms feel comfortable
By Emma Breislin Published
-
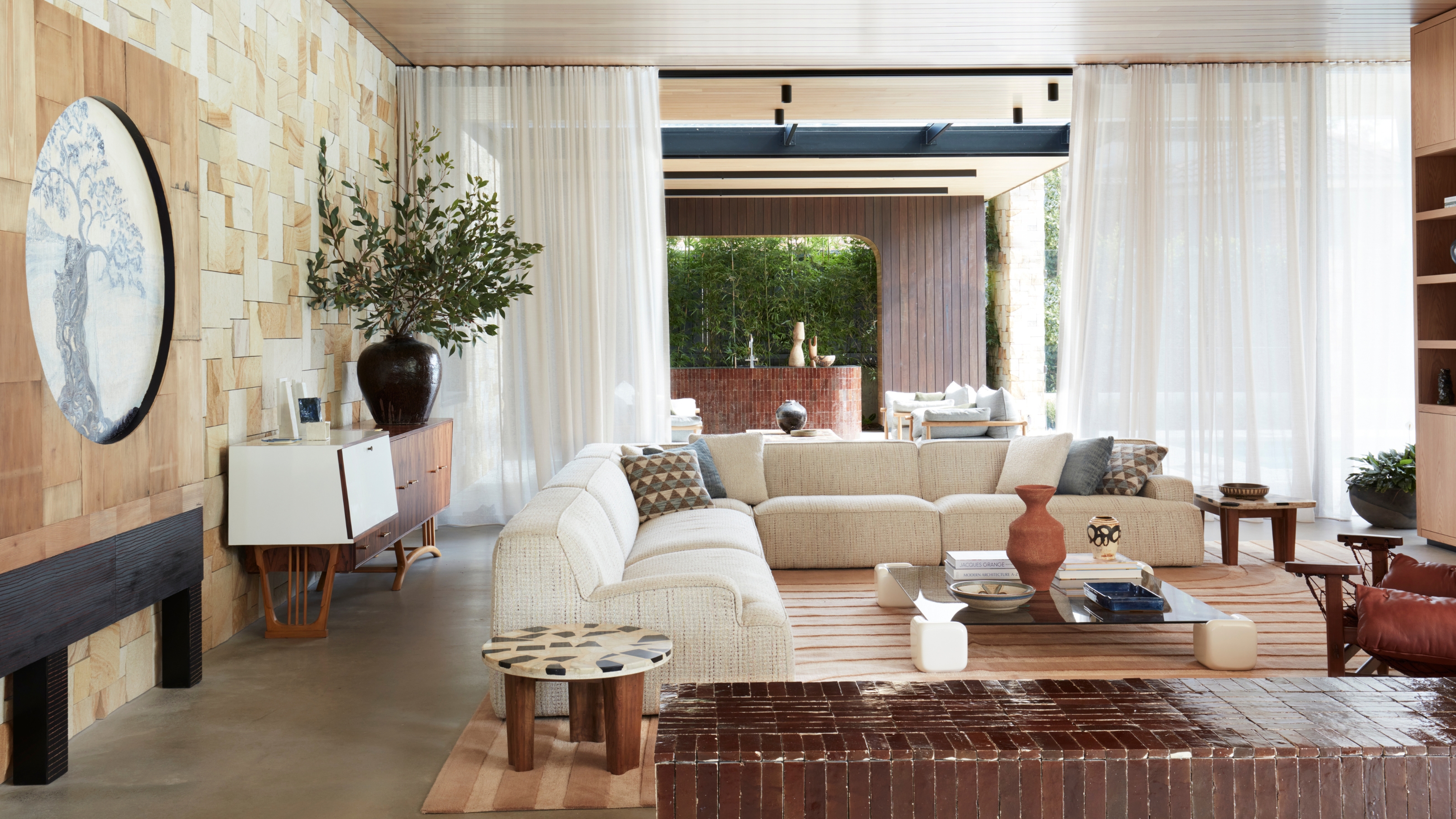 5 Objects Our Editors Say That Every Living Room Should Have to Make It Way More Expensive-Looking
5 Objects Our Editors Say That Every Living Room Should Have to Make It Way More Expensive-LookingWhether a statement lamp, a specific style of throw pillow, or a clever catchall, the Livingetc team spills their 'must haves' for a design-forward space
By Olivia Wolfe Published
-
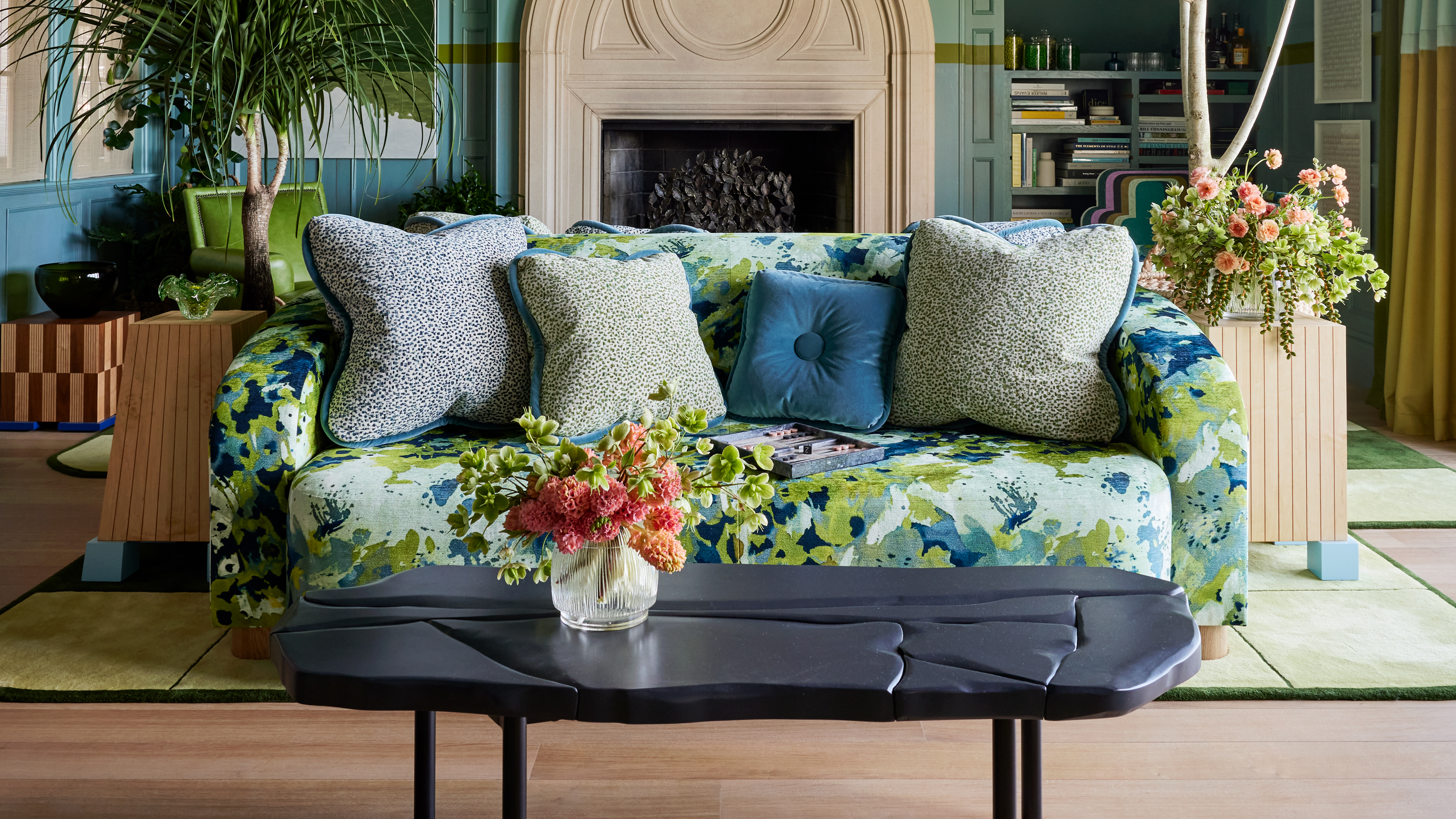 Did Patterned Sofas Just Make a Comeback? Why This 'Dated' 80s Trend Has Become Designers' New Go-to
Did Patterned Sofas Just Make a Comeback? Why This 'Dated' 80s Trend Has Become Designers' New Go-toFrom classic stripes to full-on florals; Designers share their tips and tricks for incorporating this playful patterned seating into your interiors
By Olivia Wolfe Published
-
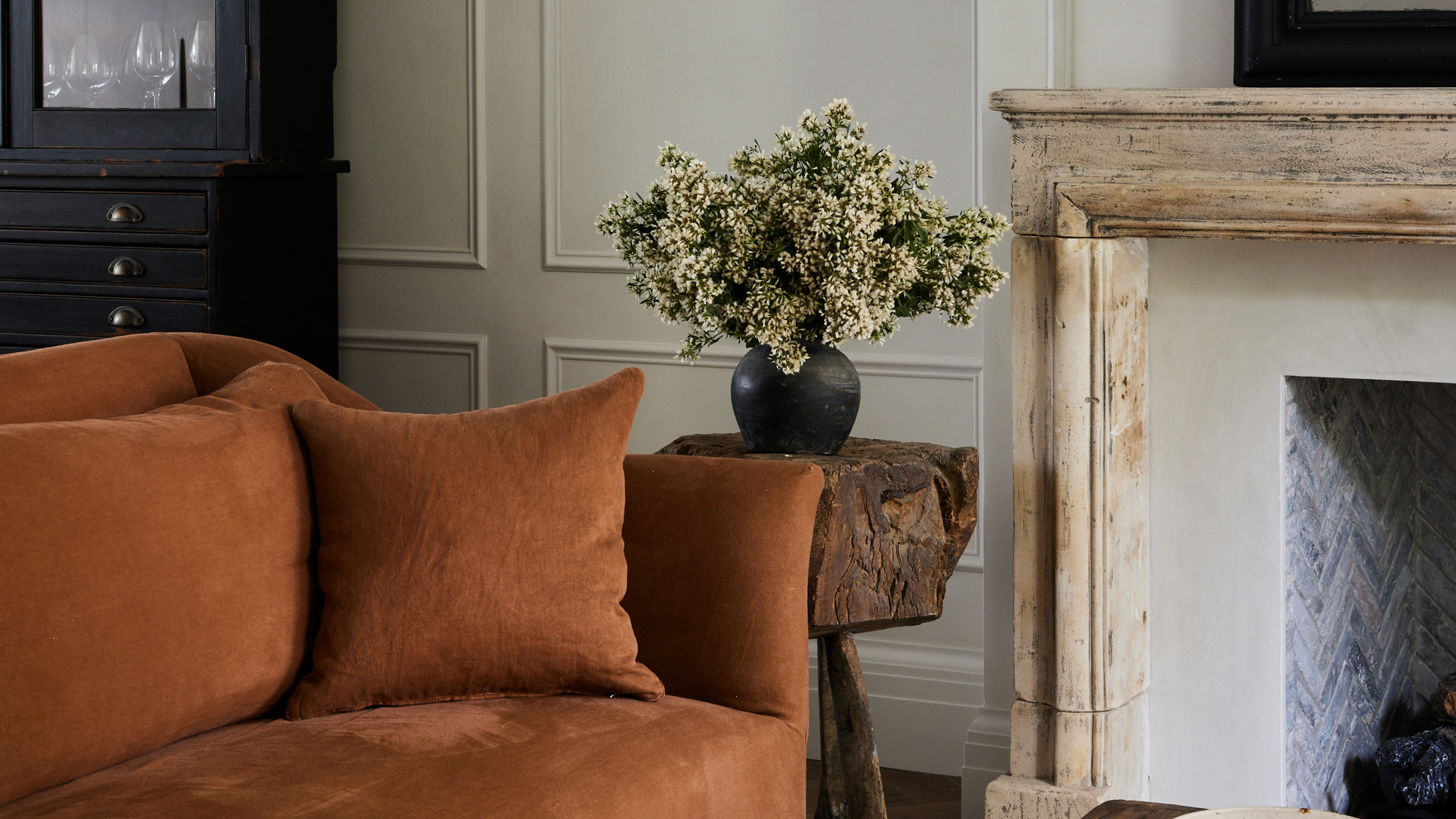 7 Colors You Can Add Into a Neutral Living Room Without Upsetting Your Scheme — Because All-Beige Spaces Are Officially Out
7 Colors You Can Add Into a Neutral Living Room Without Upsetting Your Scheme — Because All-Beige Spaces Are Officially OutOpting for a neutral space runs the risk of feeling flat and lifeless, but not if you know the colors to complement it — here, design experts reveal all
By Natasha Brinsmead Published
-
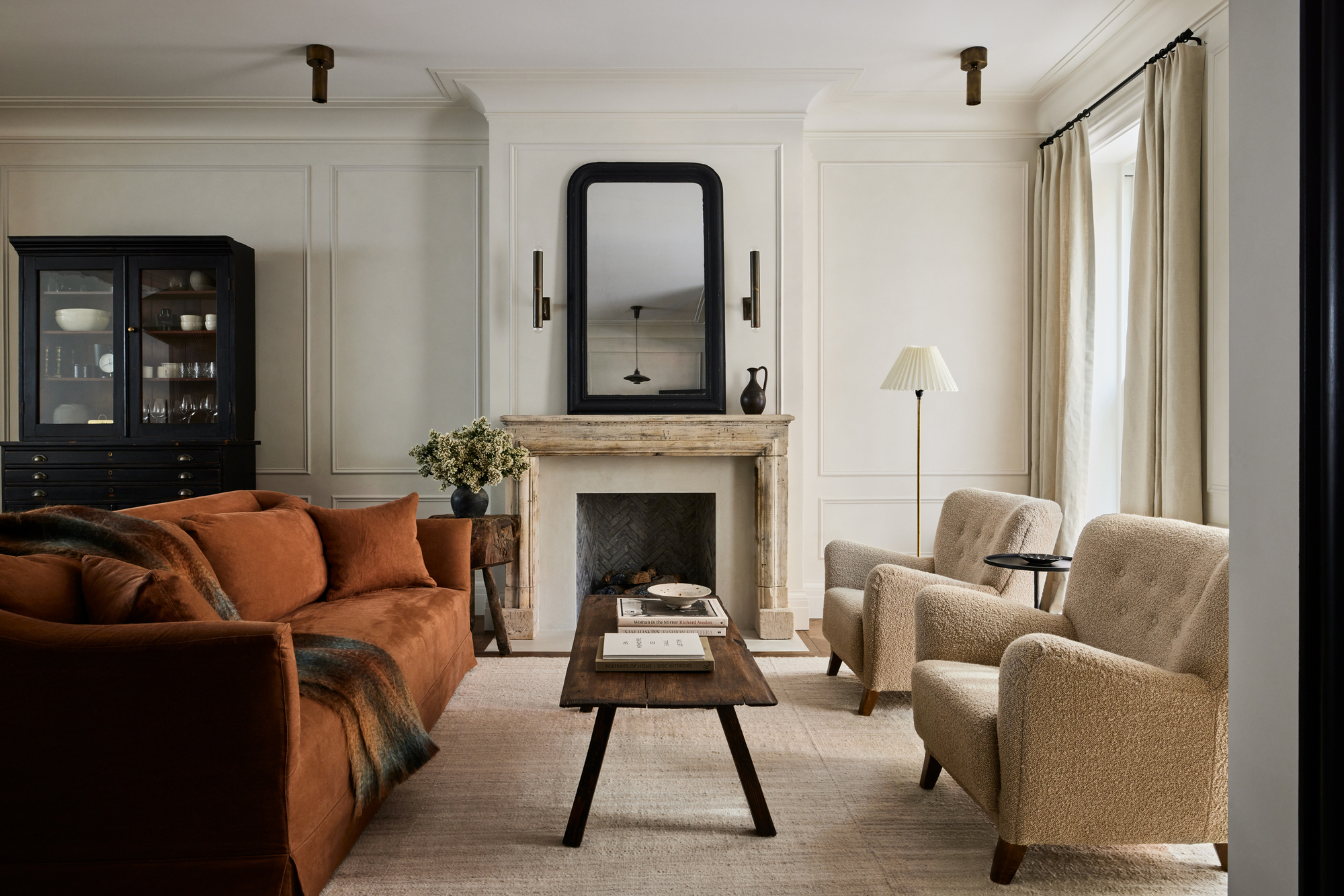 Living Room Lighting Ideas — 15 Ways to Create a Cozy Space for Lounging
Living Room Lighting Ideas — 15 Ways to Create a Cozy Space for LoungingUse these living room lighting ideas to give this most-used room a fresh, new lease of life
By Aditi Sharma Maheshwari Published