10 of the best banquette seating ideas that'll convince you built-ins are better for your kitchen diner
With the right banquette seating, you can add versatility to a dining space, no matter its size
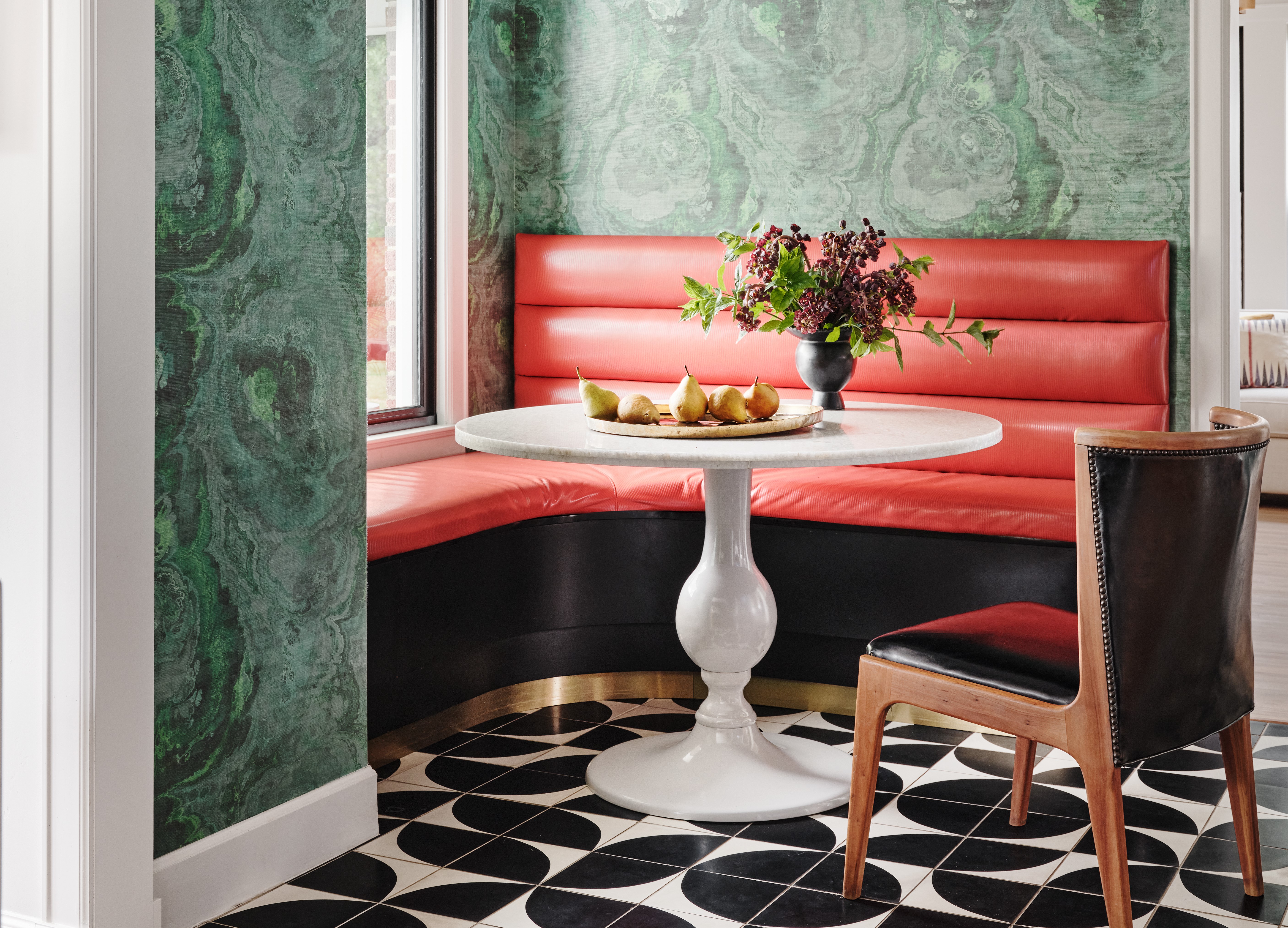

Banquette seating has a lot to offer a dining space, especially in a room where you want a little more flexibility. Be it casual lunches, morning coffee, or a conversation with friends while cooking, banquette seating is the perfect addition to smaller dining rooms, such as in a kitchen diner.
While it is a small, compact seating system, usually tucked within a nook or corner, a banquette's design can actually set the overall tone for the room it is in. There's an opportunity to add pattern, color and texture to the dining or kitchen with a banquette.
Our pick of 10 of our very favorite casual dining room ideas with banquettes will show you how you too can have this extra, wonderful seating that you probably didn't even know you needed.

Aditi is a homes writer and editor with several years of experience. Her articles, backed by expert insights, offer suggestions aimed at helping readers make the best home design choices. For this article, she spoke to top experts to understand ways to seamlessly include a banquette into the dining room.
How to design banquette seating into your dining space
1. Make the banquette an extension of the kitchen
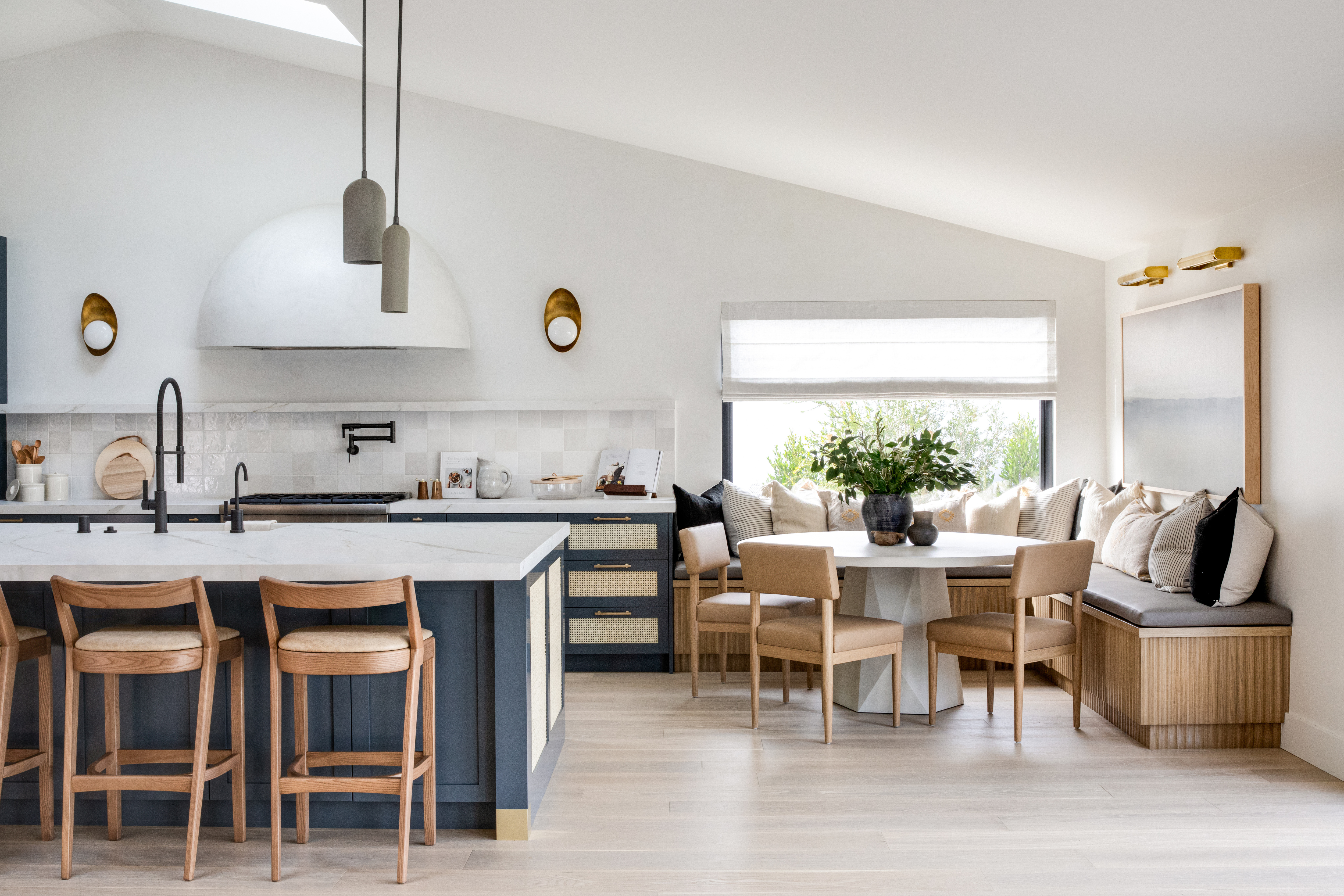
A corner banquette, connected to your kitchen cabinetry, is the perfect spot to create seating for an eat-in kitchen. It's ideally placed and means you can carry on the same design language across your millwork.
If you have an oversized kitchen with island seating, as in this design by Lindye Galloway, a separate dining space can not only help fill the space, but provide more comfortable seating for relaxing in your kitchen.
As a breakfast nook, Lindye's design uses the banquette perfectly, maximizing hte views and creating a window seat to soak up some sunshine.
2. Use a pedestal base table
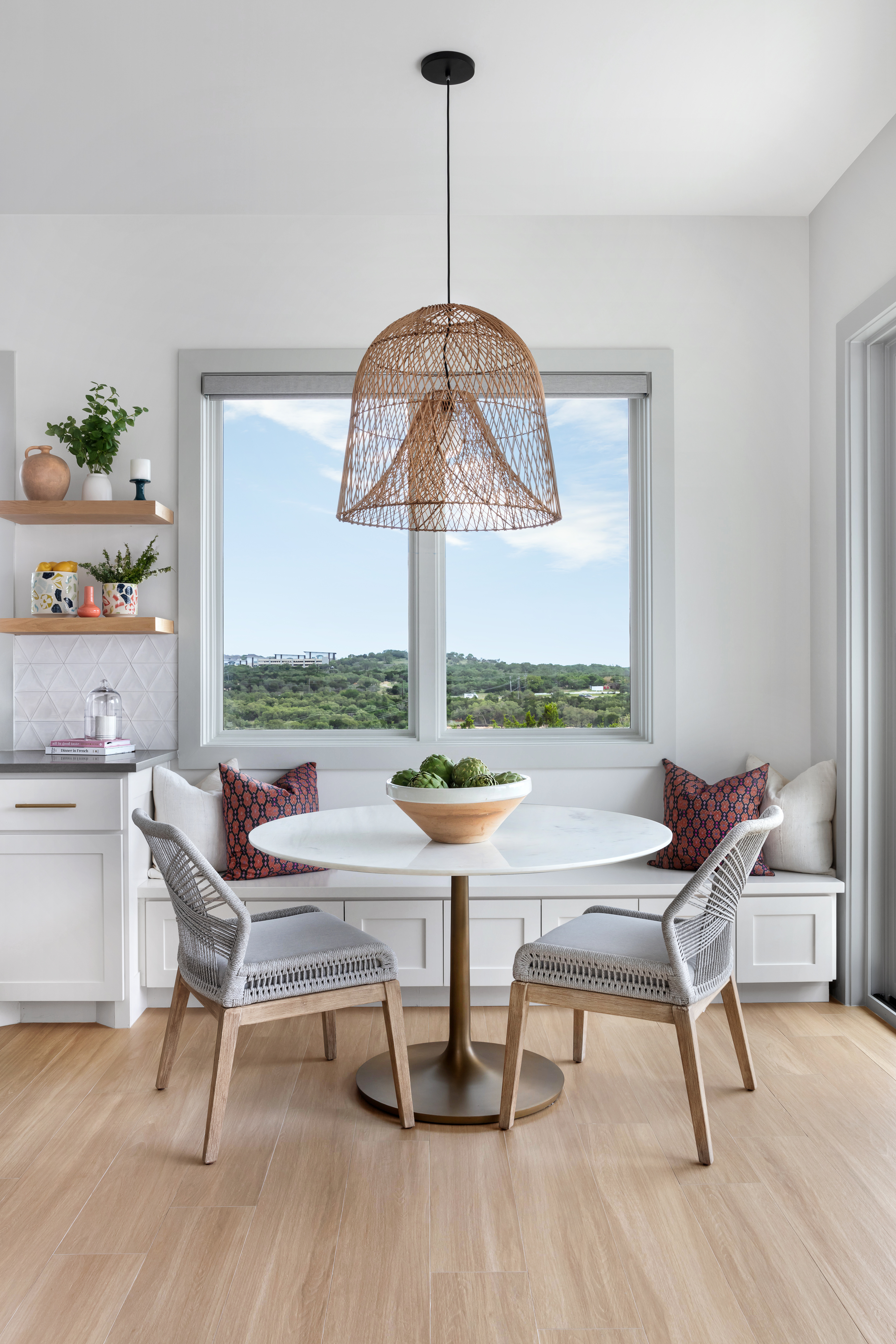
One of the main issues with banquette seating is that you often have to squeeze in and shuffle if you want to sit in the middle of the table. Traditional dining table legs can get in the way. The solution? 'Built-in bench seating with a pedestal table helps create the perfect combination for this breakfast nook,' says Jessica Nelson, founder of Etch Design Group.
A pedestal table removes the need for four legs, which also makes it easier to fit more people around the table in a small dining room, but bear in mind these designs can feel a little more wobbly than four-legged styles.
3. Use banquette seating to add color
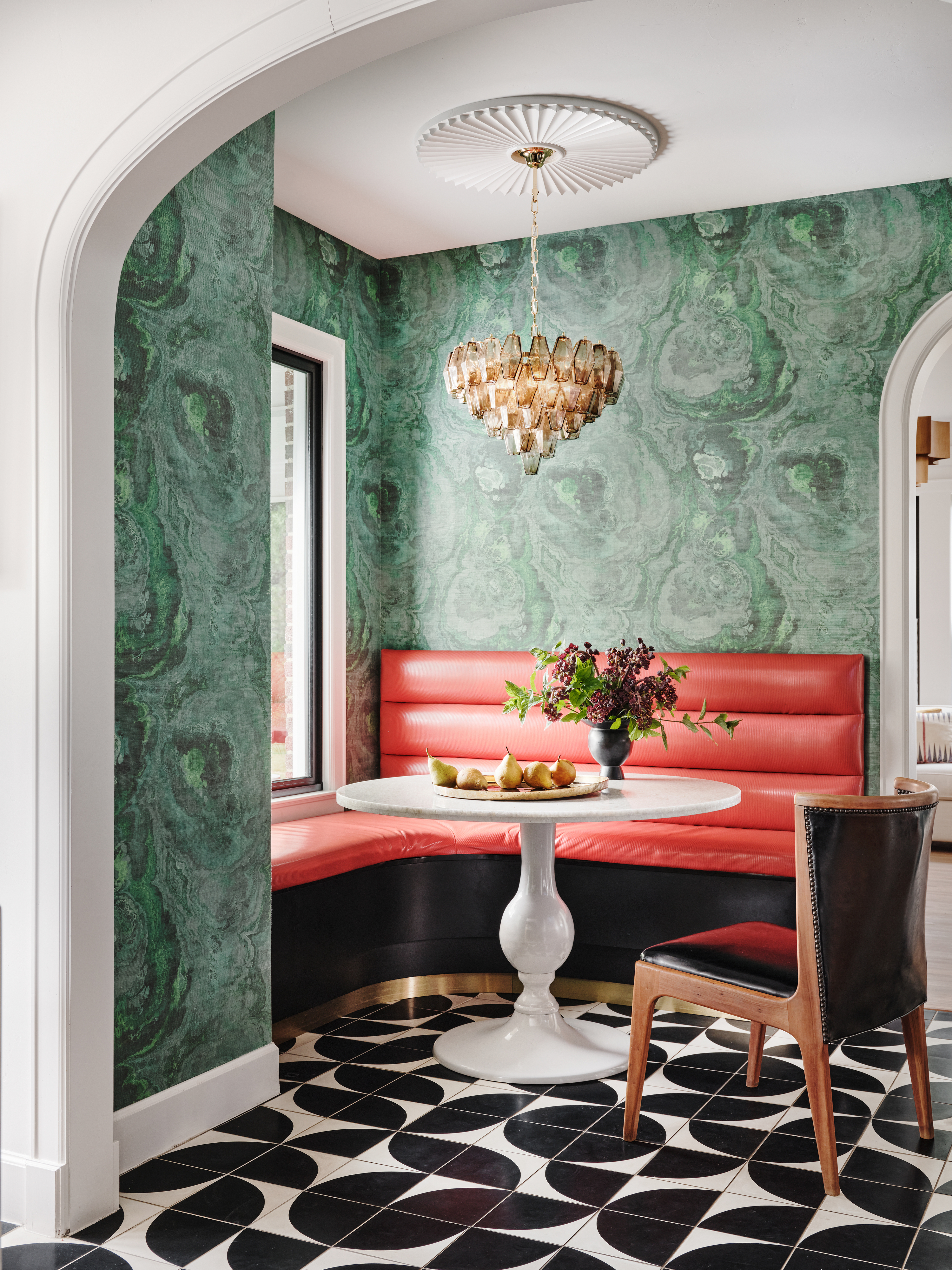
This modern banquette by Maestri Studio is a charming spot. We love how the seating runs under the window, creating extra seating without blocking light, while keeping an area that's more comfortable to sit on, too.
'For this project, we did some minor modifications to the room layouts to give a better flow and room connectivity for modern living,' says Eddie Maestri, founder of Maestri Studio. 'This room, in particular, had always been a breakfast room but was more closed off. When we opened up the space on three sides, the banquette was the perfect solution for space planning. I like how a banquette can make a space feel more comfortable and intimate.'
However, the real wow-factor in this space comes in the dining room colors used. With the black and white flooring, green walls, seater, and red seater, this little corner becomes a standout space in the house.
4. Create a broken plan layout
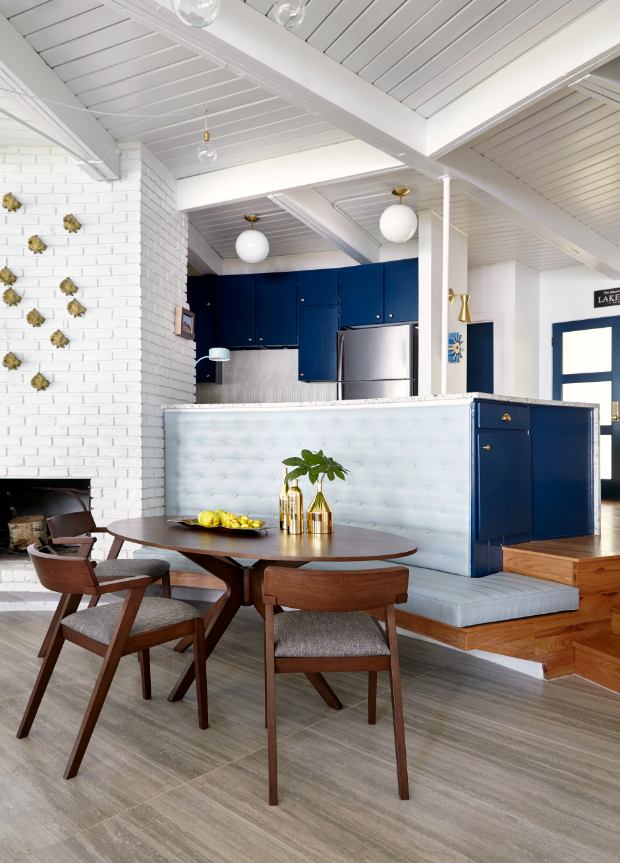
A banquette is usually added to a corner or an alcove but with this idea, you can introduce it into the center of the room. Here, banquette seating acts as a room divider, bringing a broken plan layout to this modern space.
'The original dining room was reworked to be a third bedroom, so we had to get creative in adding a dining area,' says Maestri Studio's Eddie. 'The client wanted the new dining area to have views of the lake and to be part of the main living space.'
#Utilizing bench seating allowed us to tuck the table closer to the perimeter of the room and provide ample space for the living room furniture,' he adds. 'We were able to continue the floating fireplace hearth as the seating, so it felt intentional. The vinyl upholstery was also a great solution for comfort and spills from children.'
5. Use a banquette to save space
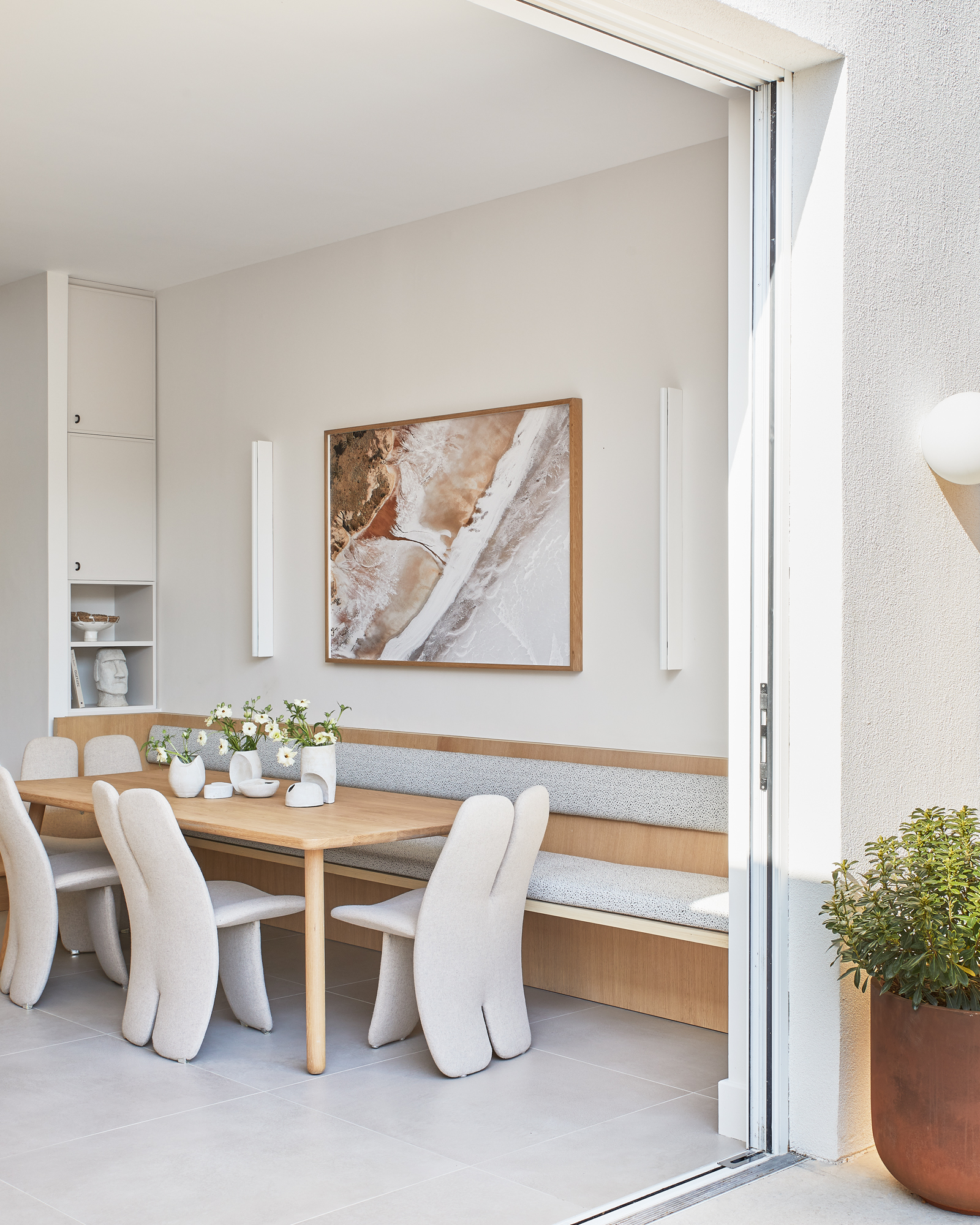
'The original hope for the dining area in this house wasn't to include a banquette,' Sheena Murphy, founder of Nune, tells us, 'but the realities of the space just didn't allow for chairs on both sides, so we opted for this space-saving bench which ended up lending an elegant architectural element to the room.'
The brilliance of banquette seating is that the dining table can be closer to the wall, as you don't need room to pull out and push in chairs. 'It's very ergonomic and gracious in size so allows for an incredibly versatile eating, crafting, organizing area,' Sheena adds. By running the seating further than the dining table size, you also create a handy little seating nook for perching momentarily, when you don't want to necessarily sit at the table.
6. Try wall-hung cushions
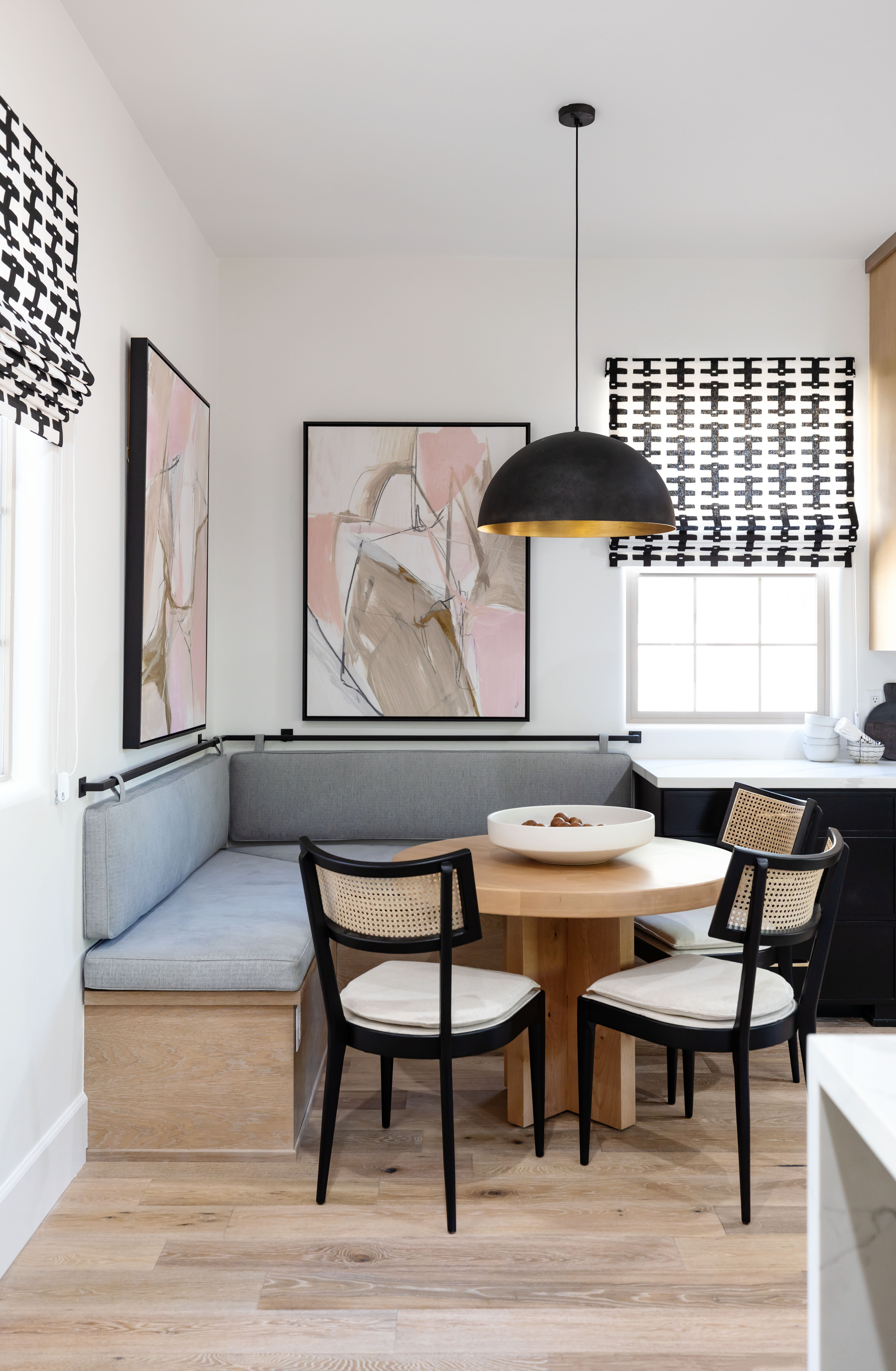
Banquette seating is a timeless dining table trend, but this idea for wall-hung cushions is one that's growing in popularity in particular. Created using bespoke upholstery with hanging tabs, the cushions are kept in place on a wall-mounted rod.
In this small kitchen diner, it lends the space an industrial quality, while also ensuring the cushions stay in place.
7. Add a sumptuous quality with a fully upholstered design
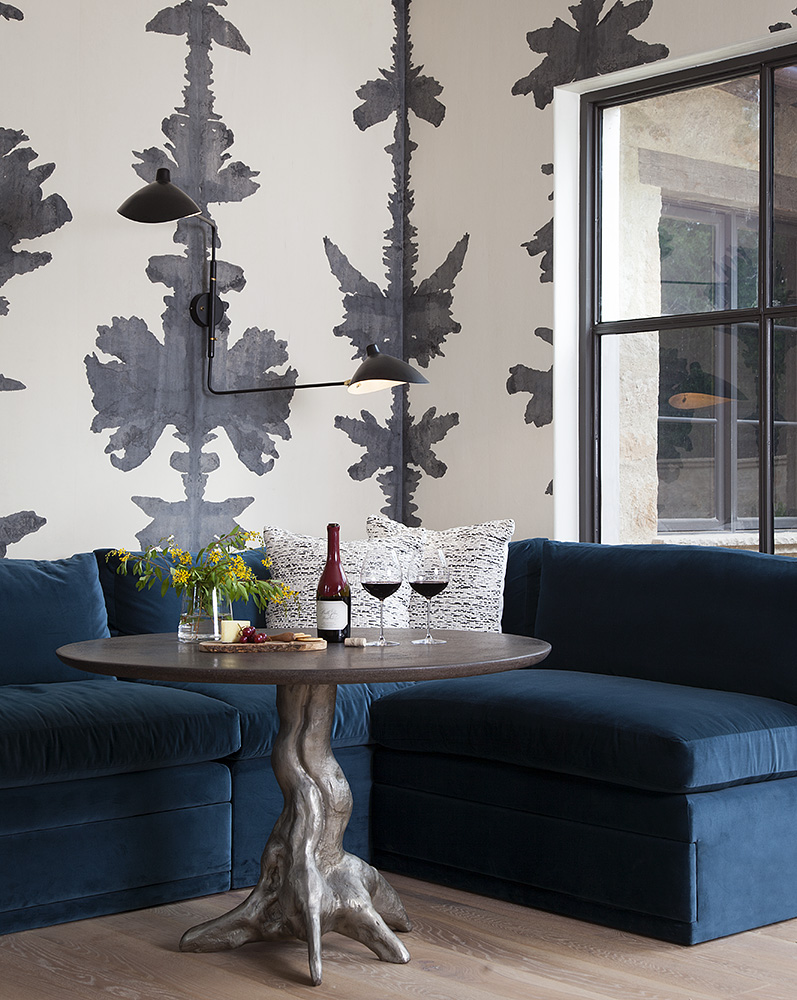
Painted or stained timber is a classic finish for banquette seating, but a design like this from Tribe Design Group shows how a completely upholstered design adds a feeling of luxury.
'The vibe was created with carefully curated, mostly local art and a soothing color palette of navy, white, and grey with touches of brown, warm woods, and mixed metals,' says Brooke Wilbratte, founder of Tribe Design Group. 'The dark blue velvet banquette stands out against the statement floral graffiti dining room wallpaper by Porter Teleo.'
8. Make it multifunctional
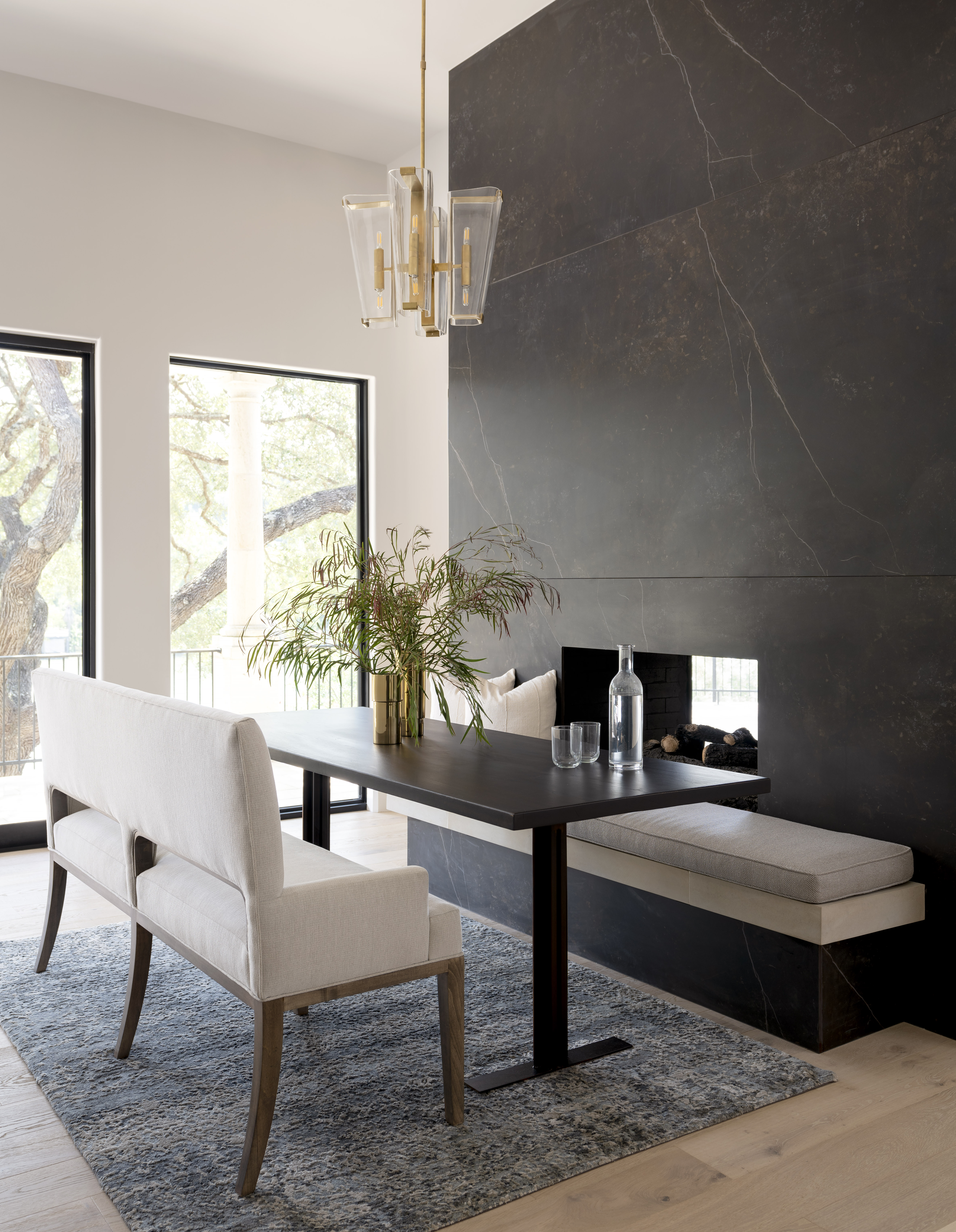
When space is tight, the right banquette seating can perform multiple functions.
'The creation of the banquette was driven by multiple factors: the table is used for long work days, wine tastings, family game nights and more,' says Tara Cain, founder of Tara Cain Design. 'The tight overall space, coupled with all we were asking it to do and the existing bump out, begged for a banquette.'
This banquette is on one side of a double-sided fireplace, where the opening has been retained to create a brilliant design detail, even though you're unlikely to be able to use it as seating when lit.
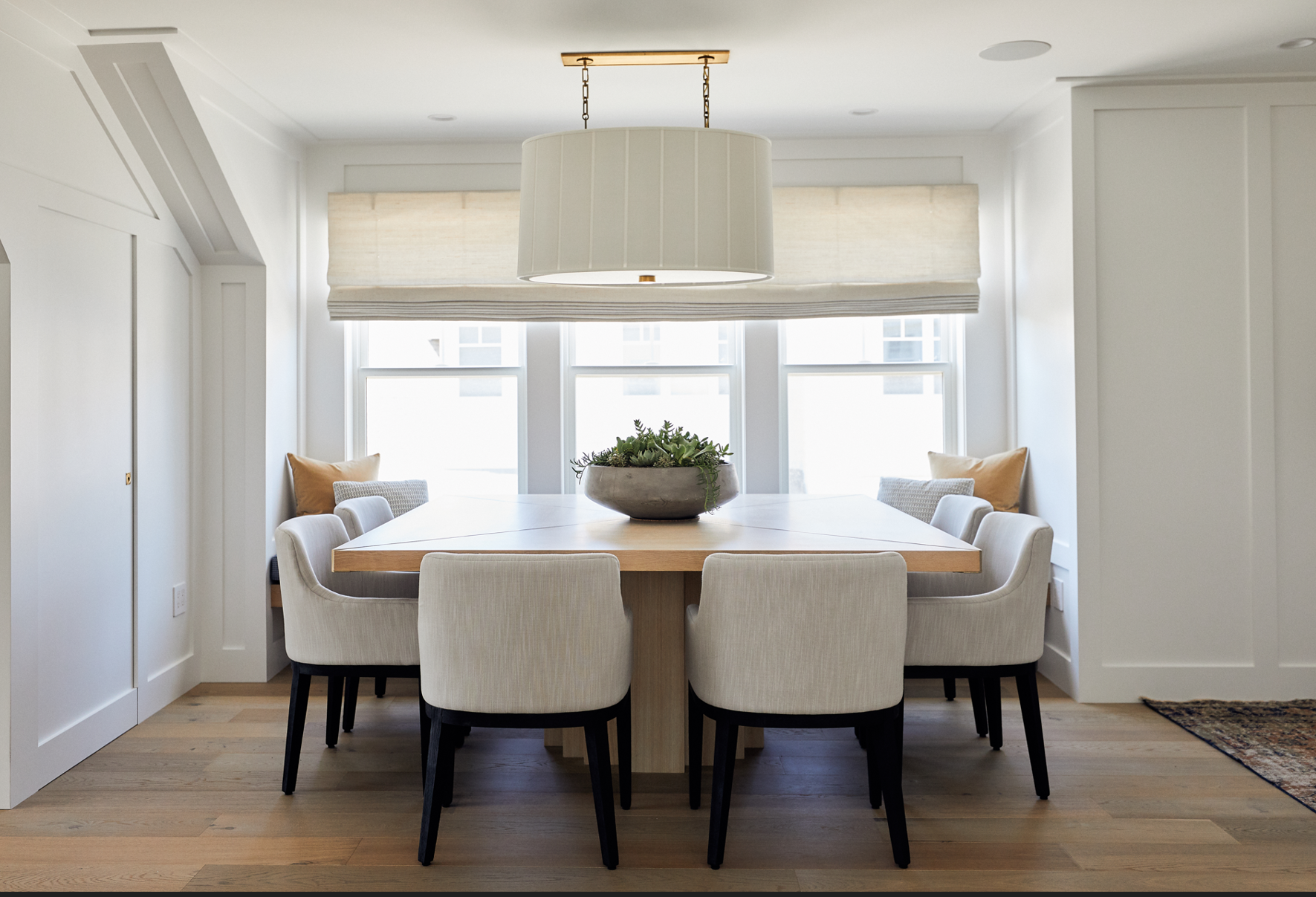
'This dining banquette is part of an "adult retreat" that was completed during the early months of the pandemic,' says Tara Cain Design, founder of Tara Cain Design. 'While the whole family was working from home, they decided that they needed a "home away from home" where they could unwind and unplug at the end of the day. This was initially an unfinished space above their garage that we reimaged into what the family lovingly refers to as their 'She Shed'. We are sure you would be hard-pressed to find many 'She Sheds' equipped with Vermont Danby marble, unlacquered brass hardware and zellige tile!'
9. Use banquette seating on a kitchen island
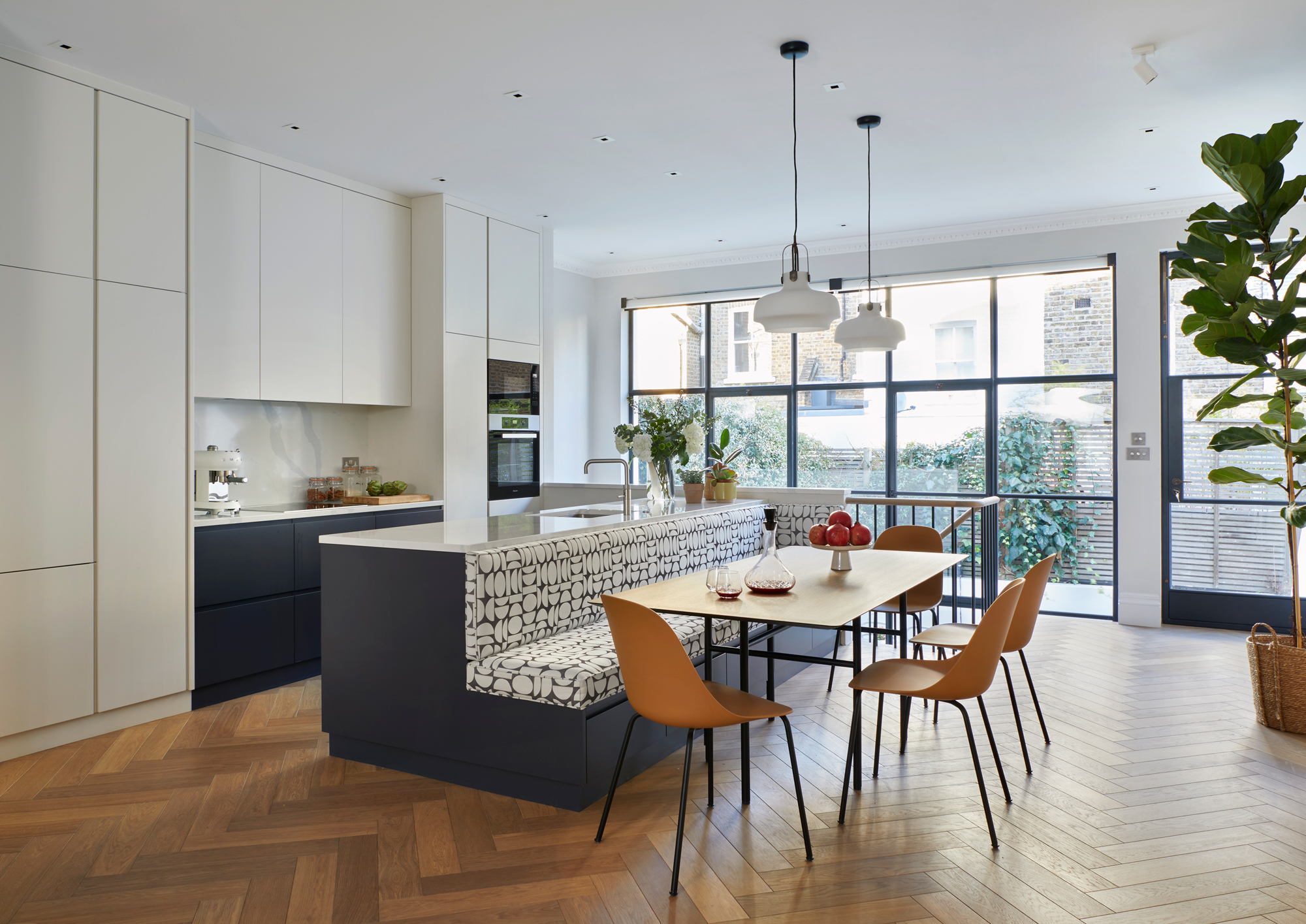
Banquette seating doesn't just need to be around the periphery of a room. For a modern take on banquette seating, incorporate it into your kitchen design as part of an island.
This kitchen island idea helps keep your dining space at the center of your room, like the traditional kitchen table, while creating a more comfortable dining space than stool seating at an island.
'Banquette seating is the ideal when you're looking for extra room for entertaining,' interior designer Sidika Owen d’Hauteville, founder of Studio Sidika tells us. 'In this design, creating a super long banquette across the length of the island means there is always space for one more around the table.'
10. Add texture and coziness to the dining space with paneling
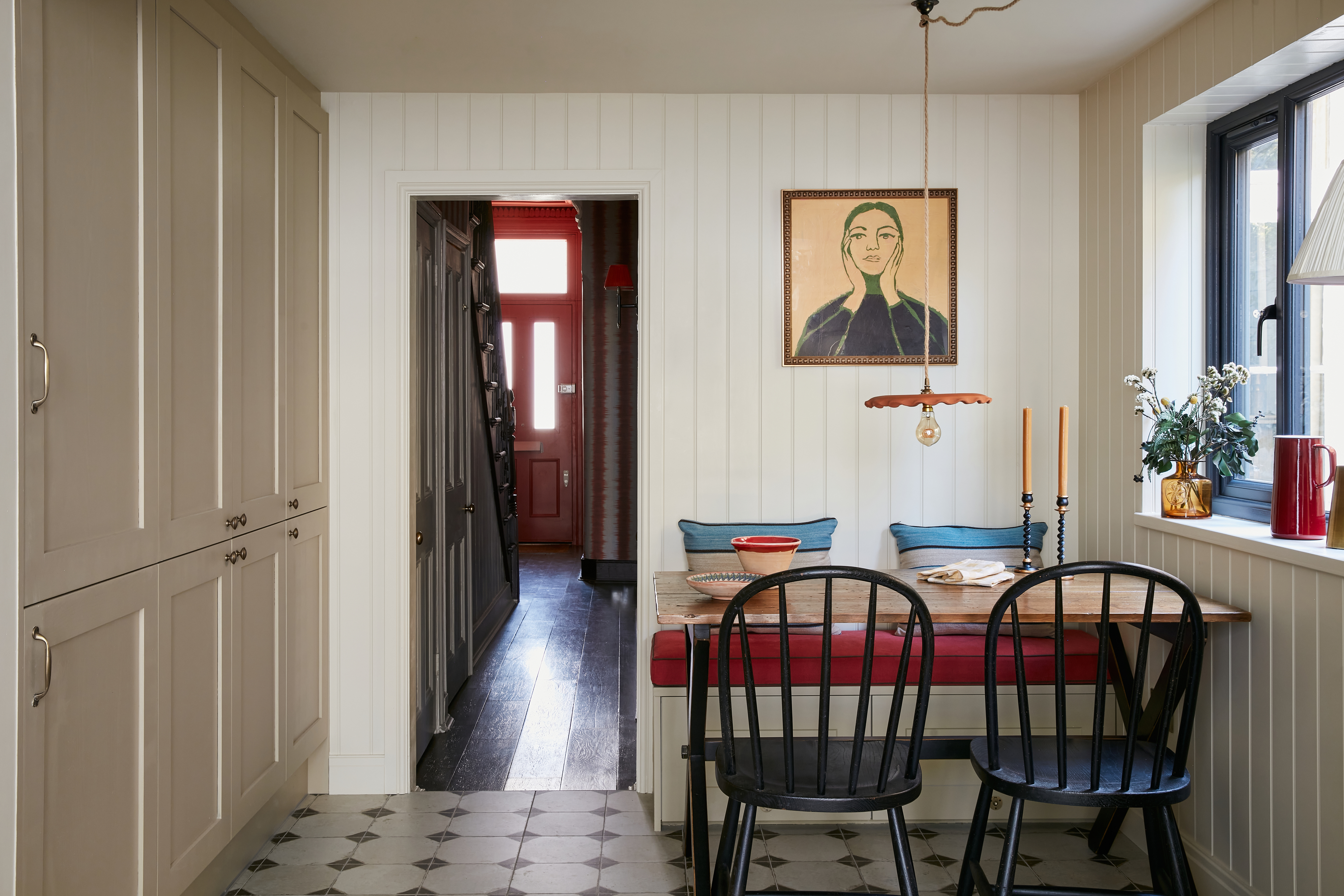
A petite banquette brings elegance to this kitchen, transforming what could have been a forgotten corner into a welcome destination for morning coffee. To add to its warmth is wall paneling that offers a warm touch to the space and also creates a cocooning feeling.
'The dining part of this space was originally at the opposite end of the room and the kitchen here,' says interior designer Laura Stephens. 'We decided to ‘flip’ it to create a cozy dining banquette nook in the back of the space. We clad the walls in tongue and groove paneling to bring character and snugness to what otherwise was a very bland boxer space. Space was at a premium so we created a little storage bench seat with cushions to add some color and comfort.'
Does banquette seating save space?
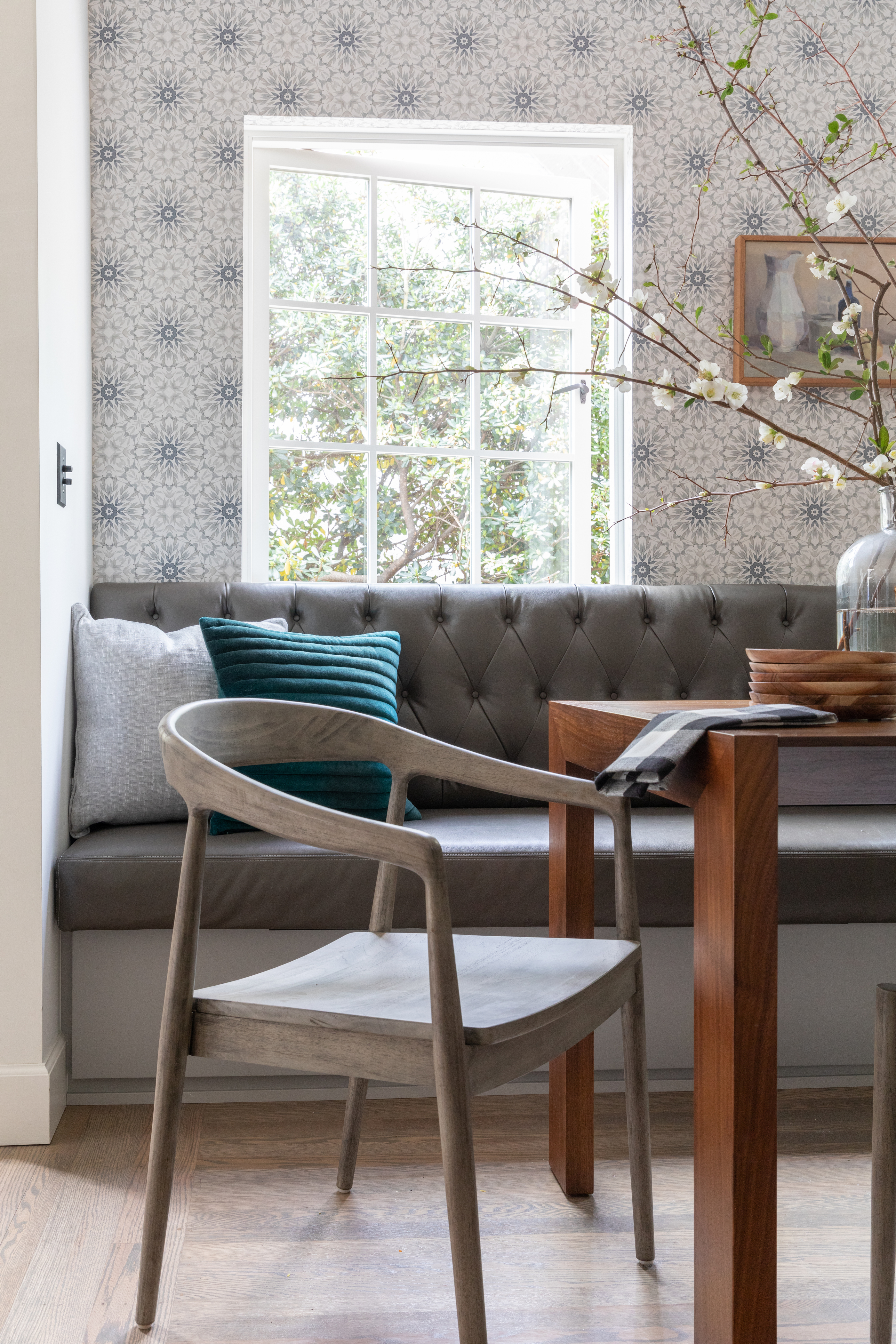
Not only is a banquette a space-saving option, but it's also a great way to utilize underused or ignored spaces in the home. Most banquettes are built-in, thereby saving precious floor space. This seating option, due to its inherent compact appeal can be moved to the corner of any room, yet it doesn't lose its charm and use.
What is the difference between a banquette and a booth?
Admittedly, the two sound or look similar but there are some differences between a banquette and a booth.
A banquette is a flexible seating option and can be placed anywhere in a room – along a wall, in the middle of the room, or in other various configurations. Booths on the other hand have a more cocooned layout and are intended for a more cozy, private dining. They are almost like a room within a room. Visually, they look like banquettes that are turned in toward each other.
Booths tend to be curved designs, in corners, or with two built-in seats facing each other. A banquette could be a straight seating along a wall, that could look directly out to the room.
Be The First To Know
The Livingetc newsletters are your inside source for what’s shaping interiors now - and what’s next. Discover trend forecasts, smart style ideas, and curated shopping inspiration that brings design to life. Subscribe today and stay ahead of the curve.

Aditi Sharma Maheshwari started her career at The Address (The Times of India), a tabloid on interiors and art. She wrote profiles of Indian artists, designers, and architects, and covered inspiring houses and commercial properties. After four years, she moved to ELLE DECOR as a senior features writer, where she contributed to the magazine and website, and also worked alongside the events team on India Design ID — the brand’s 10-day, annual design show. She wrote across topics: from designer interviews, and house tours, to new product launches, shopping pages, and reviews. After three years, she was hired as the senior editor at Houzz. The website content focused on practical advice on decorating the home and making design feel more approachable. She created fresh series on budget buys, design hacks, and DIYs, all backed with expert advice. Equipped with sizable knowledge of the industry and with a good network, she moved to Architectural Digest (Conde Nast) as the digital editor. The publication's focus was on high-end design, and her content highlighted A-listers, starchitects, and high-concept products, all customized for an audience that loves and invests in luxury. After a two-year stint, she moved to the UK and was hired at Livingetc as a design editor. She now freelances for a variety of interiors publications.
-
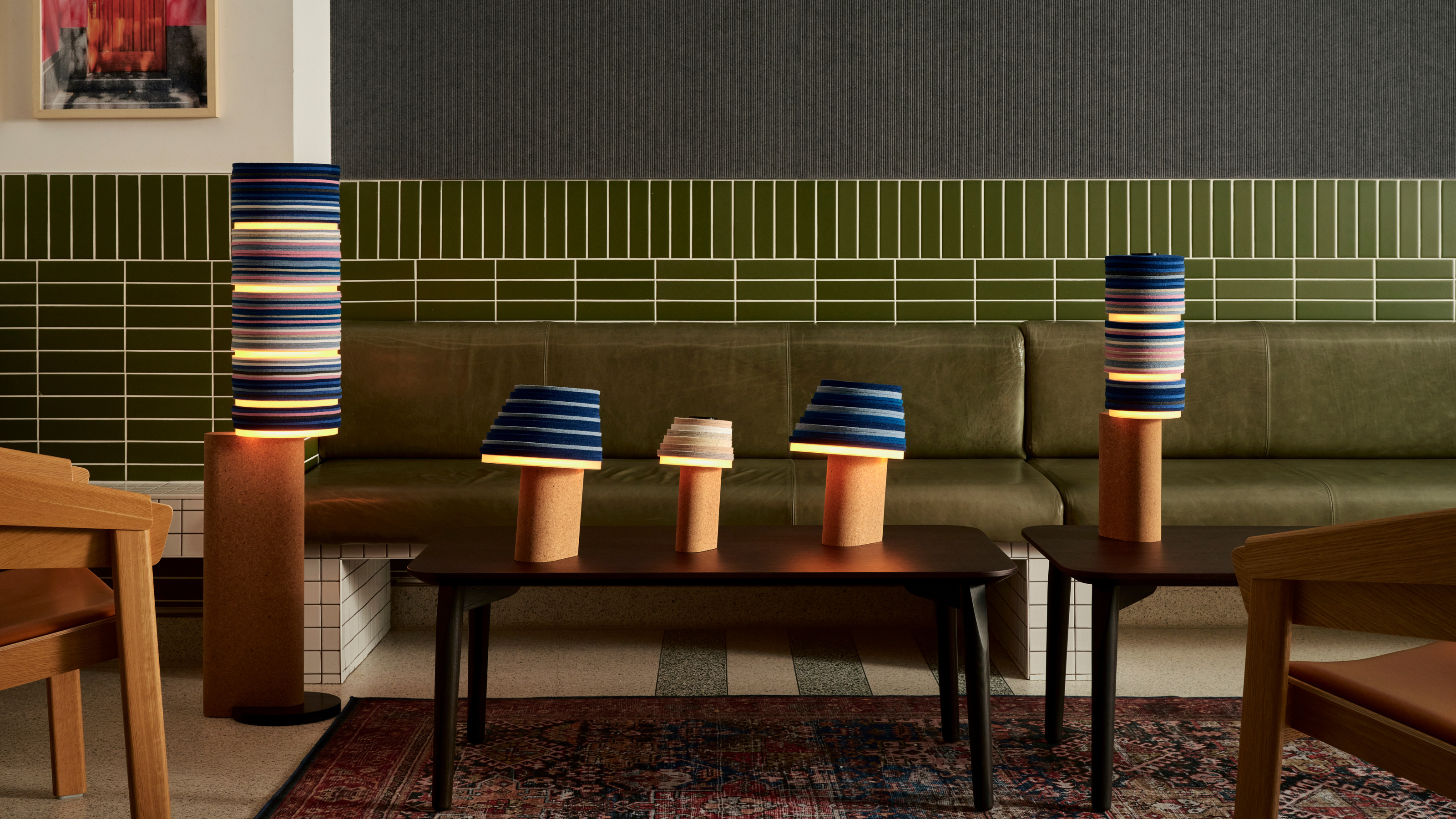 7 Sustainable Product Designs That Are Setting the Agenda for Environmentally-Conscious Homes in 2025
7 Sustainable Product Designs That Are Setting the Agenda for Environmentally-Conscious Homes in 2025From pillows made from textile waste to sanitaryware made in the world's first electric kiln, these brands are revolutionizing sustainable design — for the better
By Devin Toolen
-
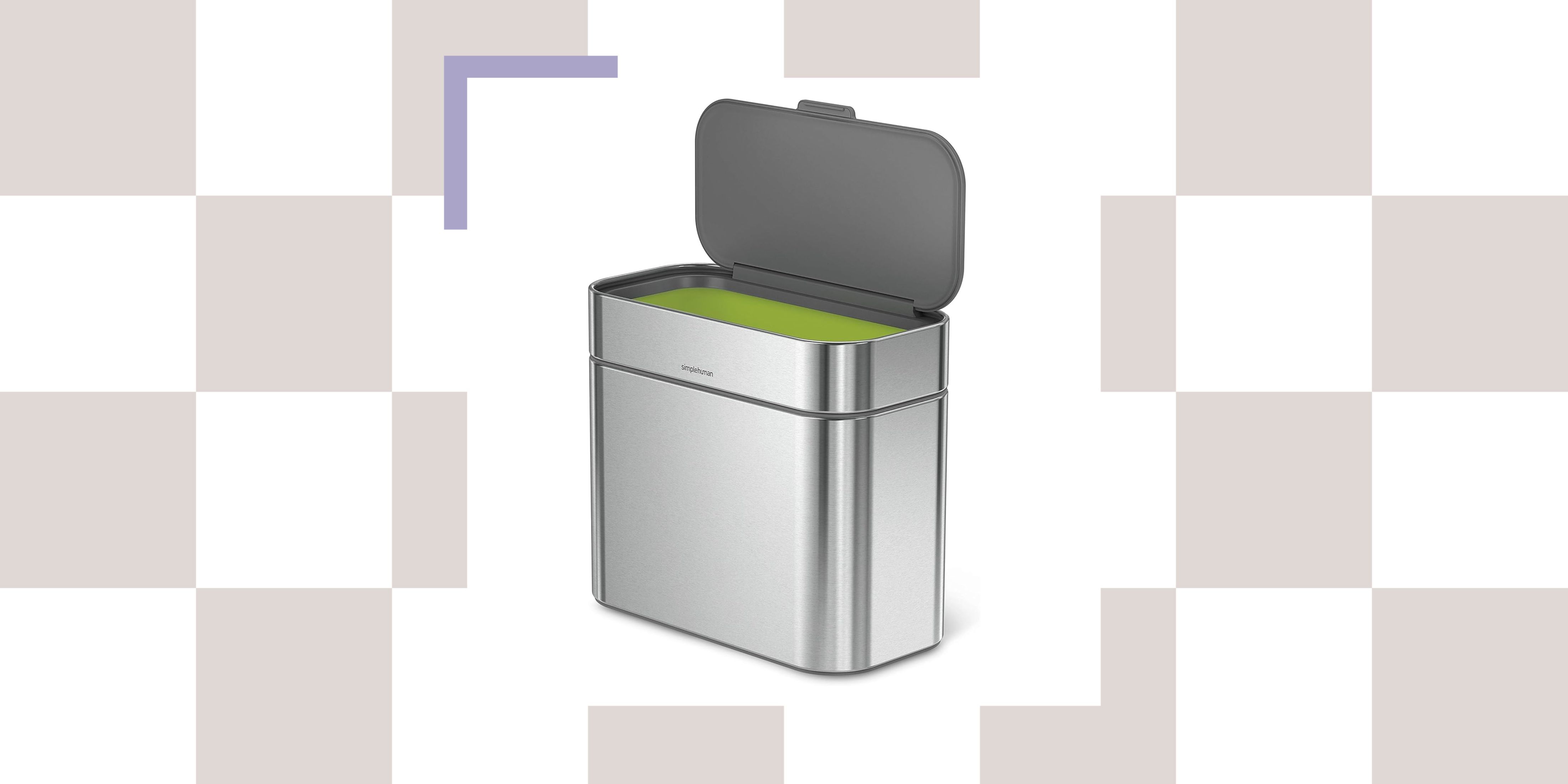 NYC's New Rules Forced Me to Find a Chic Compost Bin — Here's 4 Options Significantly Cheaper Than the $300 Fine
NYC's New Rules Forced Me to Find a Chic Compost Bin — Here's 4 Options Significantly Cheaper Than the $300 FineComposting is now mandatory in NYC. Here’s how to do it stylishly
By Julia Demer