Coffee bar ideas – 7 brilliant designs that'll convince you your kitchen needs a dedicated brewing station
Get your caffeine fix with these coffee bar ideas that showcase how you can bring the coffee shop experience to your own kitchen
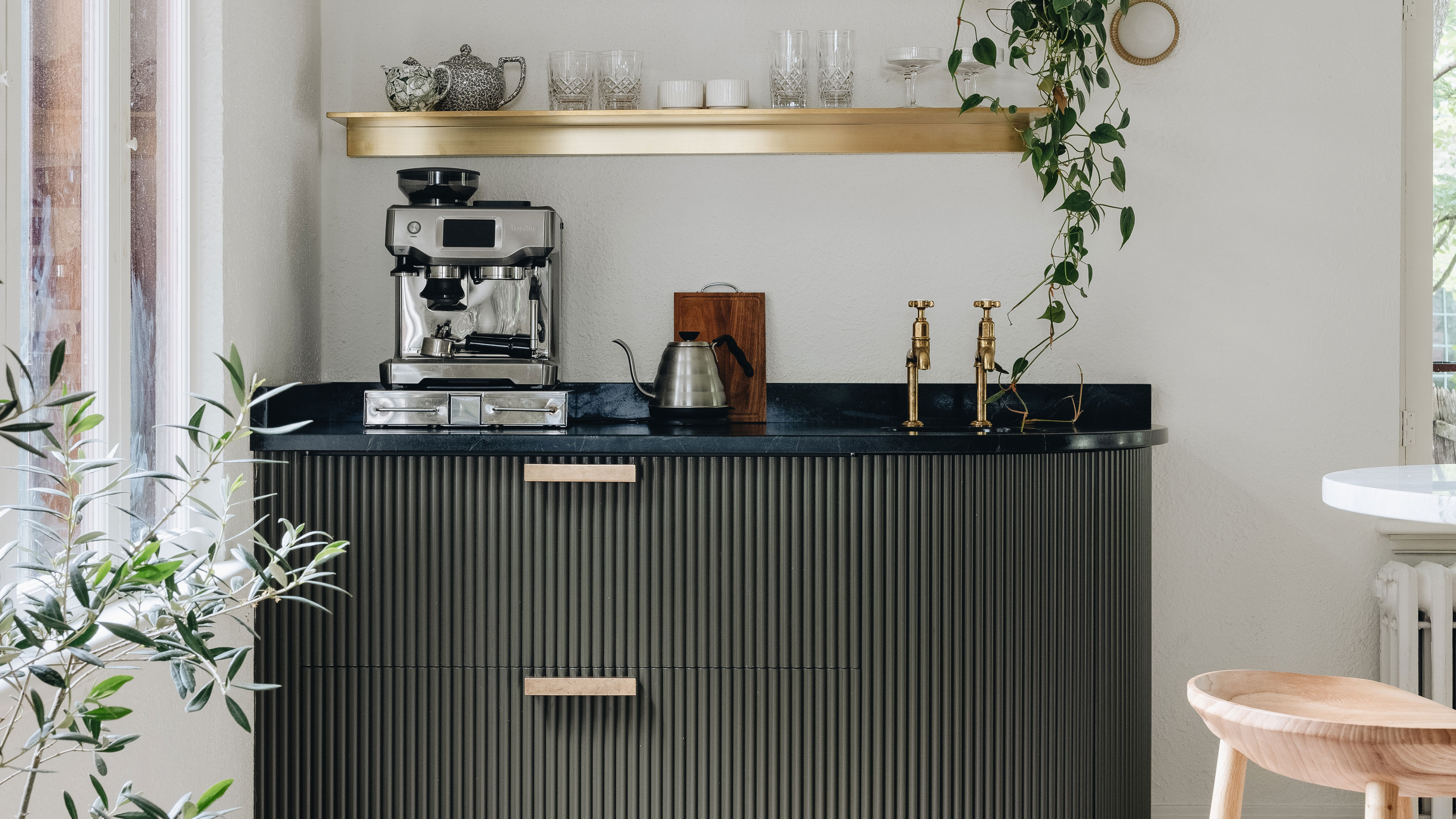

Including a coffee bar idea in your kitchen design might seem a bit of an extravagance but, just think, it could also be a wise decision for your finances. If you're more inspired by the idea of a home-brewed flat white in the morning, you might skip the visit to the local coffee shop, after all. At that point, your coffee bar will pretty much pay for itself, right?
Whether you're working at home more these days, or just love to dedicate some time to a well-enjoyed caffeine break on a weekend, coffee bars are becoming a new must-have luxe kitchen idea. Along with the breakfast station and the cocktail cabinet, it's this idea of carving out specific niches for what excites you that a lot of interior designers are using as the start of a well-organized kitchen design.
So, why not wile away the next few minutes with a latte and our list of the most brilliant and beautiful coffee bars in kitchens around?
7 coffee bar ideas that'll help you find space to prep drinks
A coffee bar in your kitchen isn't just a novelty or a pretty bit of styling. 'It's all about elevating the everyday,' explains Kristen Thomas, principal designer of Studio Thomas. 'We love to incorporate a built-in coffee station to ensure a beautiful morning experience – the comforting, slow ease of a daily coffee ritual.'
But what do you need to consider when designing one for your kitchen? Appearance, of course, is important, and you need to decide whether you want your coffee station on show or hidden away. But practicality is also key. A coffee bar that's awkward and uncomfortable to use won't elevate your morning rituals, after all.
1. Decide on the right type of coffee bar for your kitchen
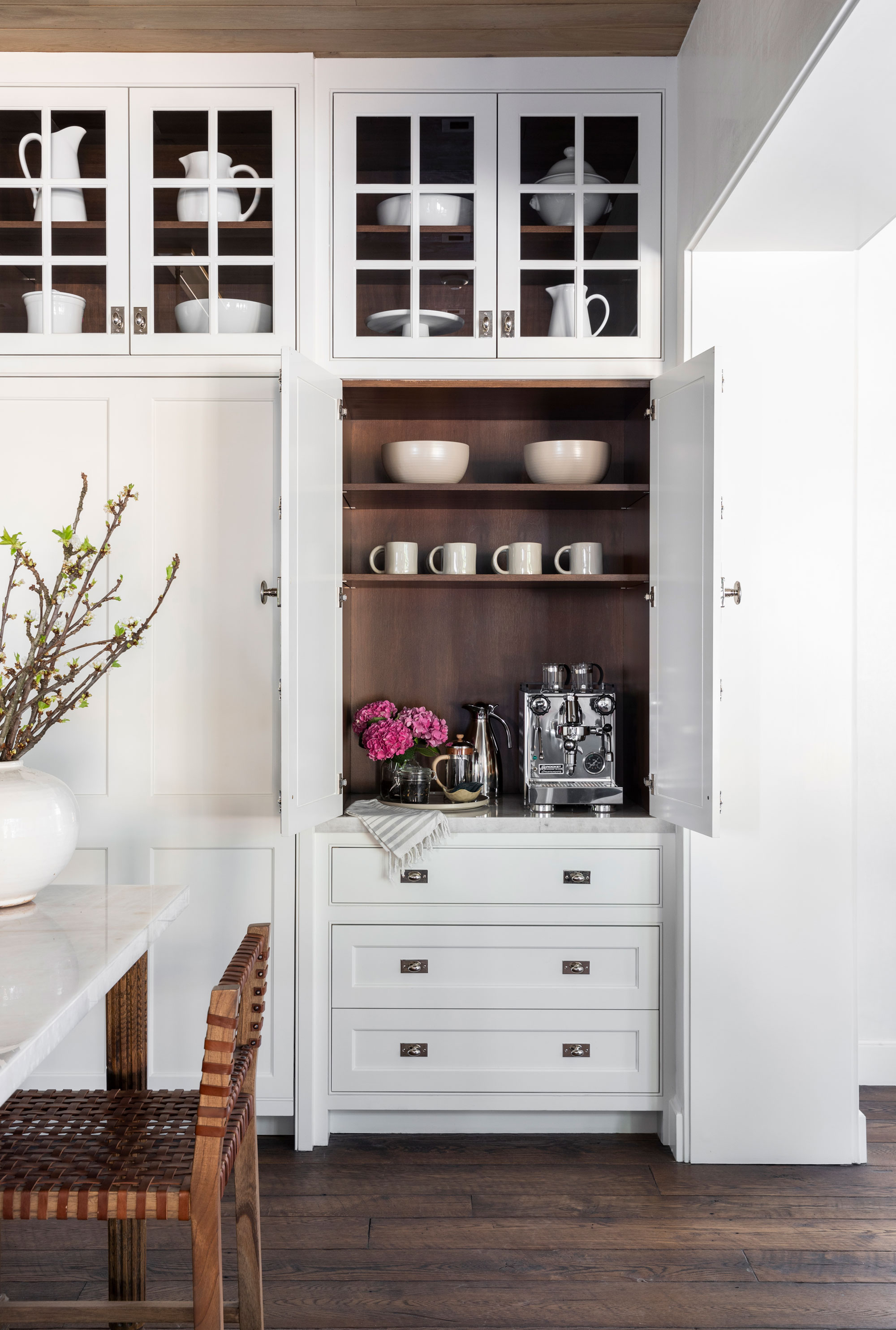
Coffee stations come in all shapes and sizes, but are defined by having enough countertop room for your coffee maker and to prep your hot beverages. Beyond that, you've got license to create whatever kind of coffee bar you want with your kitchen cabinet ideas.
Some are built into your kitchen cabinetry, either open and stylishly presented, or closed with appliances hidden away. Some are set apart, distinct from your kitchen with design and storage specifically for the task at hand.
This example, created by Marie Flanigan Interiors, is a simple idea for including a coffee station in your kitchen. 'I think, where possible, add cabinetry to hide the space when not in use,' suggests interior designer Marie.
2. Adjust your millwork for your coffee maker and cups
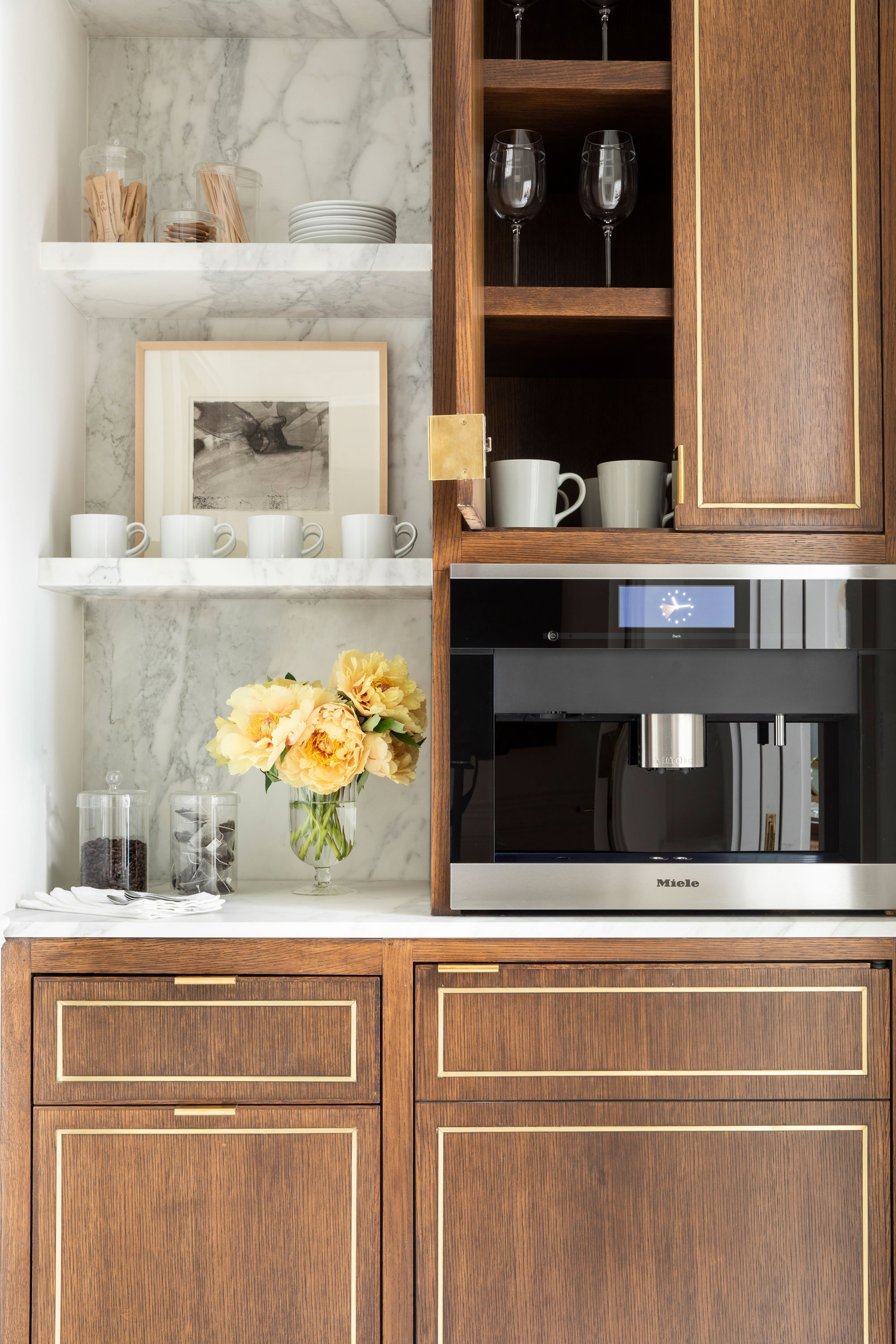
Including a coffee station in your kitchen will affect some of your design choices, especially the kitchen storage ideas used around your coffee bar.
'One of the things to consider when planning for a coffee bar is what type of coffee maker you need to account for,' explains Marie Flanigan, principal designer of Marie Flanigan Interiors, 'as well as the height of the glassware that you plan to use.'
'Adjust your millwork and shelving accordingly,' she suggests. Specifying shelves that are perfectly sized to fit cups will help you squeeze more storage into your millwork without wasting space.
3. Try this pull out countertop idea where space is tight
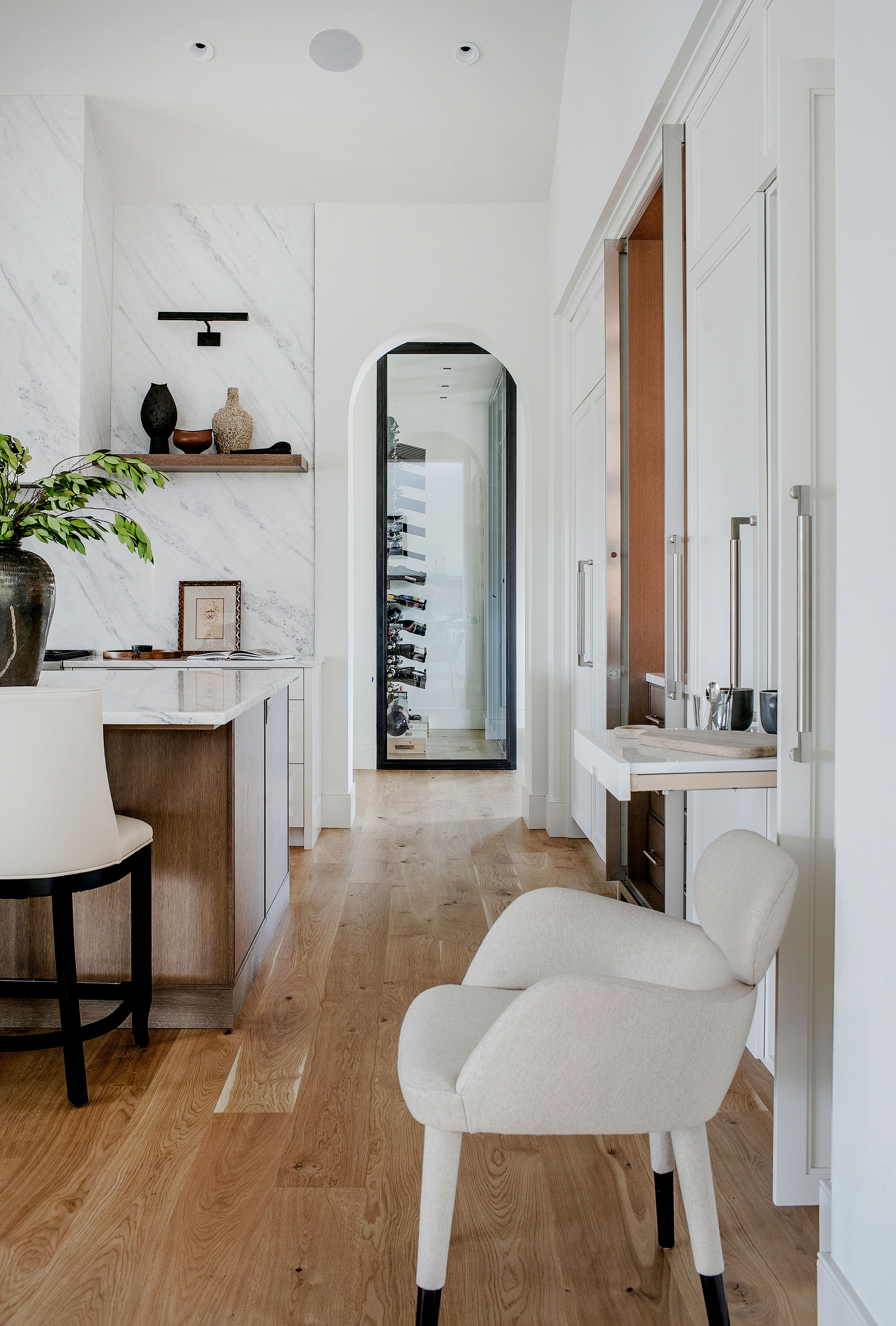
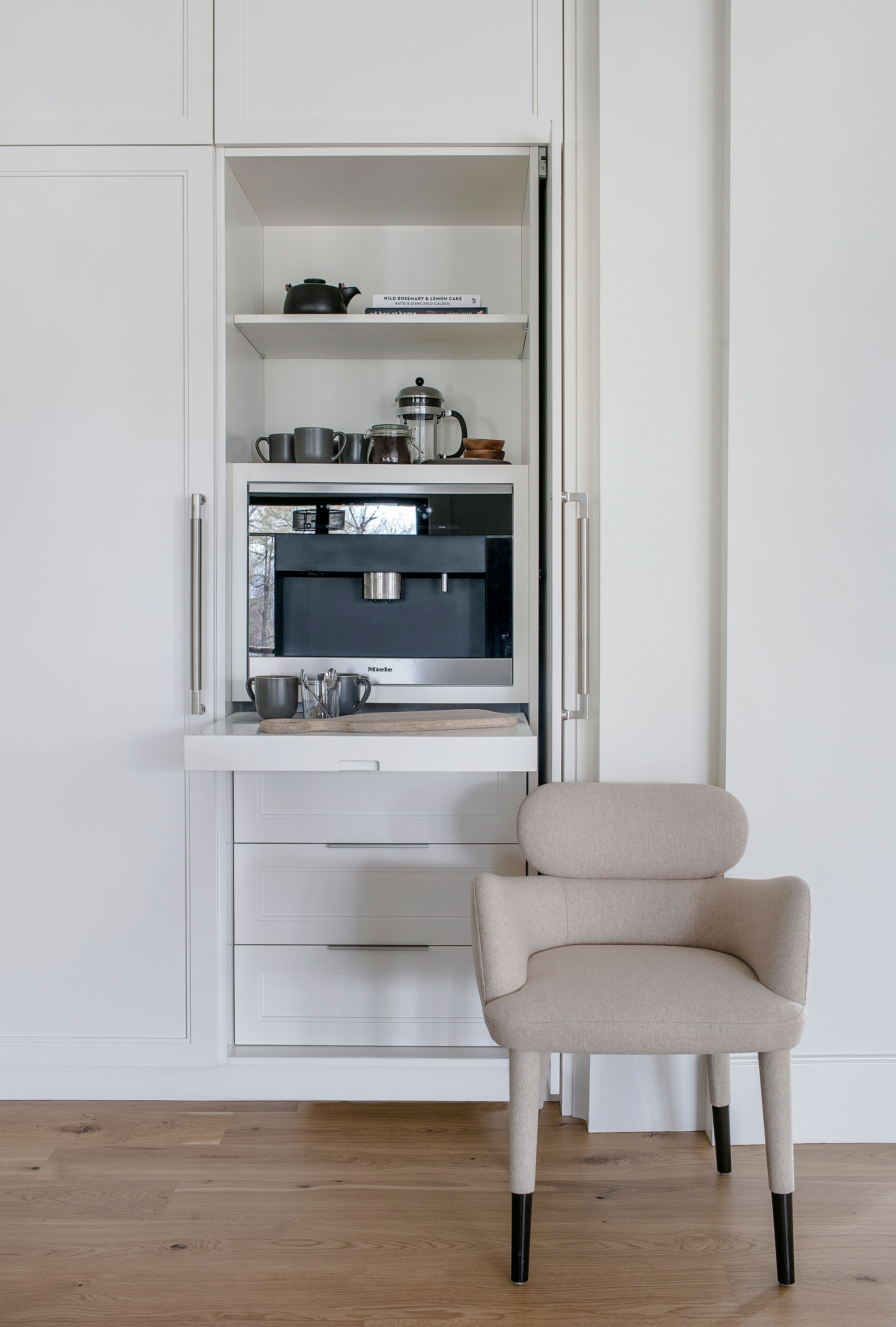
If you're including a coffee bar in a small space where there's not ample countertop available, why not try this clever kitchen countertop idea to create extra surface area. In this design by Studio Thomas, designer Kristen Thomas included a pull-out countertop underneath the coffee bar to give you somewhere to place cups while using the built-in coffee machine.
4. Make sure there's a sink close at hand
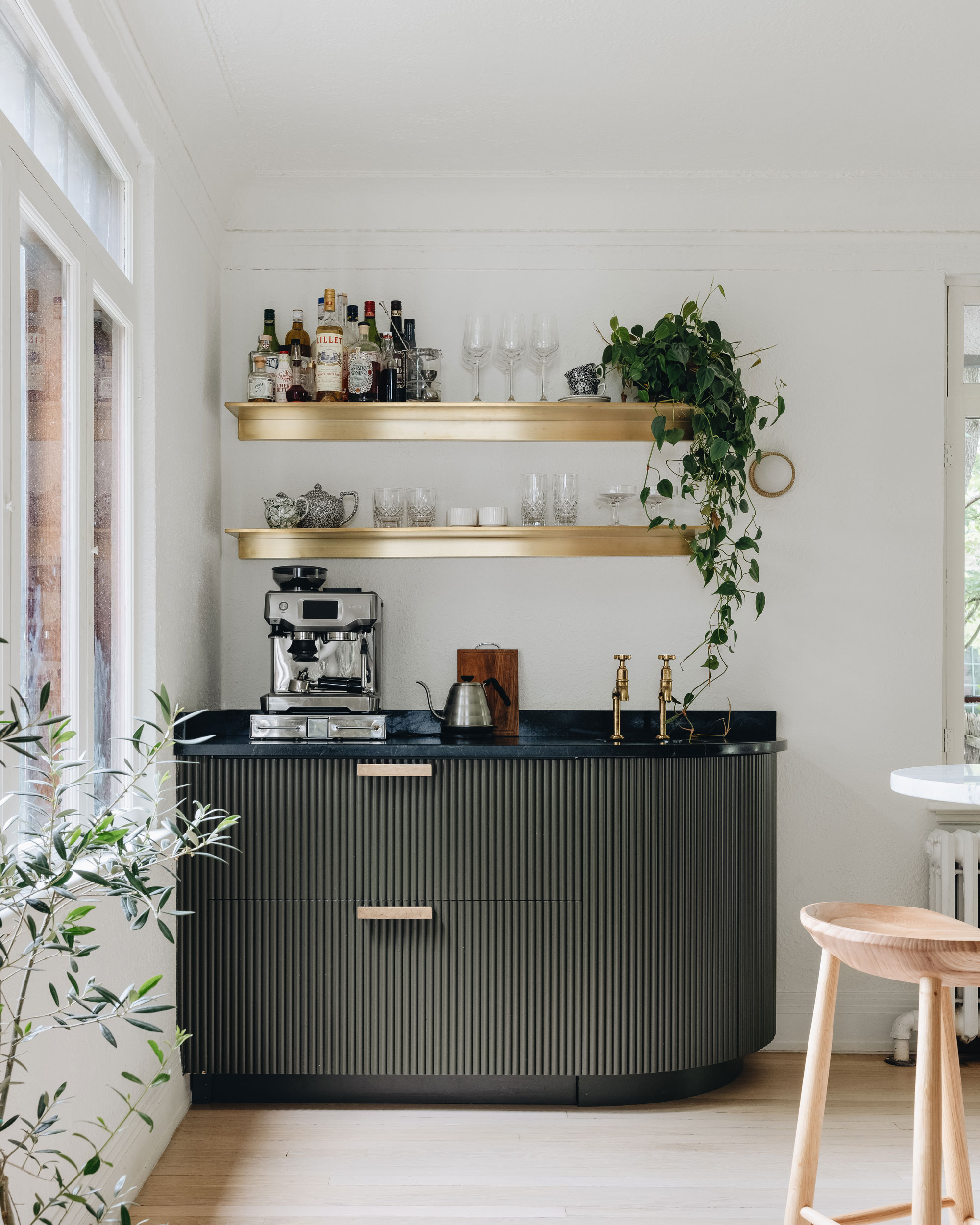
You'll obviously need water to make whatever your hot drink of choice is, so ensuring your coffee station is near to a sink is a must to make it useful to use. Why not consider including a second, separate sink in this area?
In this design by interior designer Jean Stoffer featuring Armac Martin hardware, a standalone coffee bar has its own small but practical kitchen sink. You might be tempted for a boiling water tap for your coffee station, but remember that coffee and tea isn't best served by boiling water, so stick to a standard tap for your coffee countertop appliances.
5. Hide a coffee bar behind bifolding doors
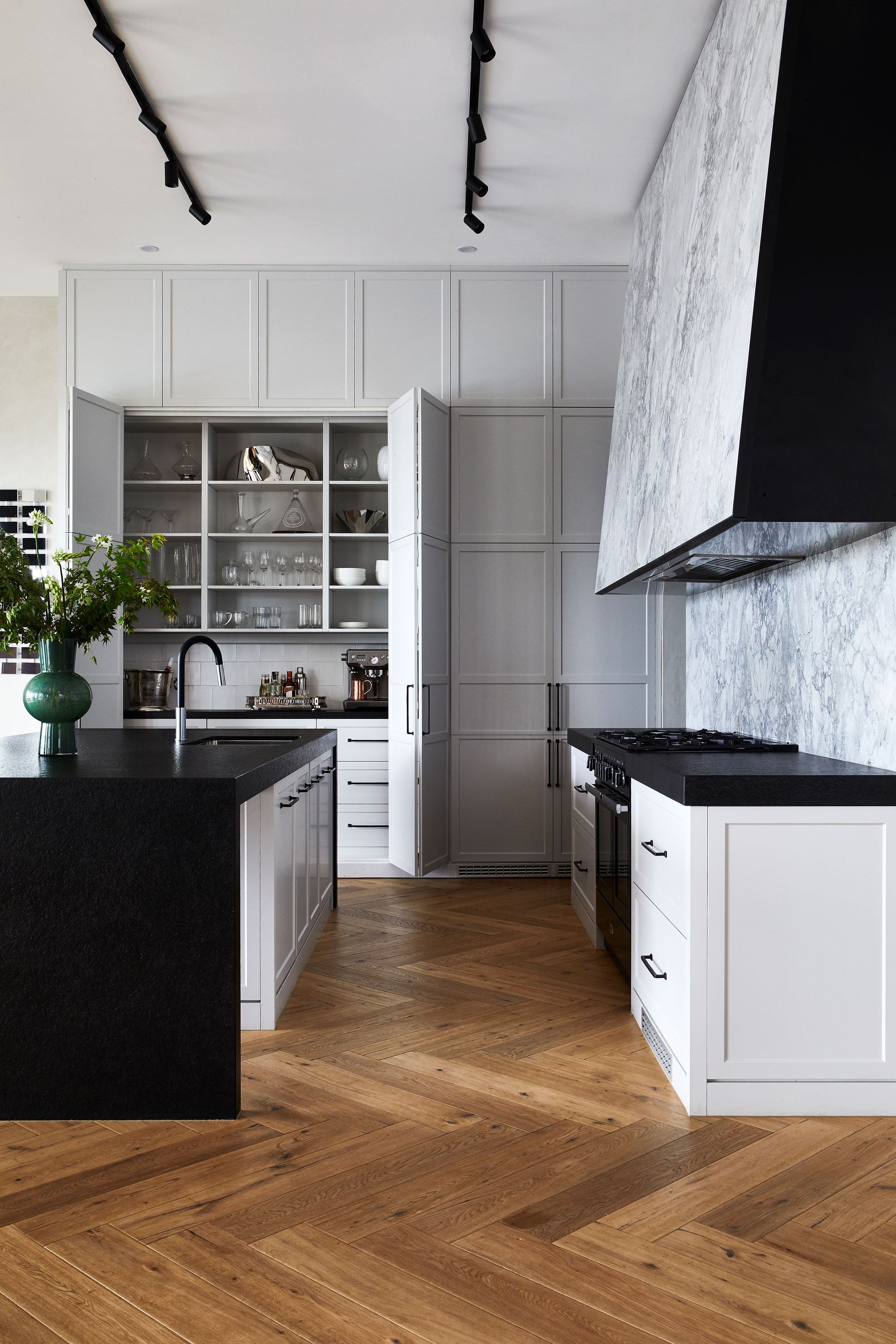
The big question for your coffee bar is whether to hide it away or put it on display.
'Carefully considered joinery design can turn a kitchen into a chameleon, creating an inviting family space that changes in look and personality to suit the needs of the day,' suggests architect and designer Kate Walker, of Kate Walker Design.
In this design, a bifolding pantry door reveals a coffee station in a bank of floor-to-ceiling millwork. 'Bi-fold doors are practical and functional,' Kate explains. 'The one-handed mechanism makes them really easy to open if your hands are full, and as opposed to full size doors, they can be open and still allow room for movement throughout the kitchen.
6. Or even a pocket door
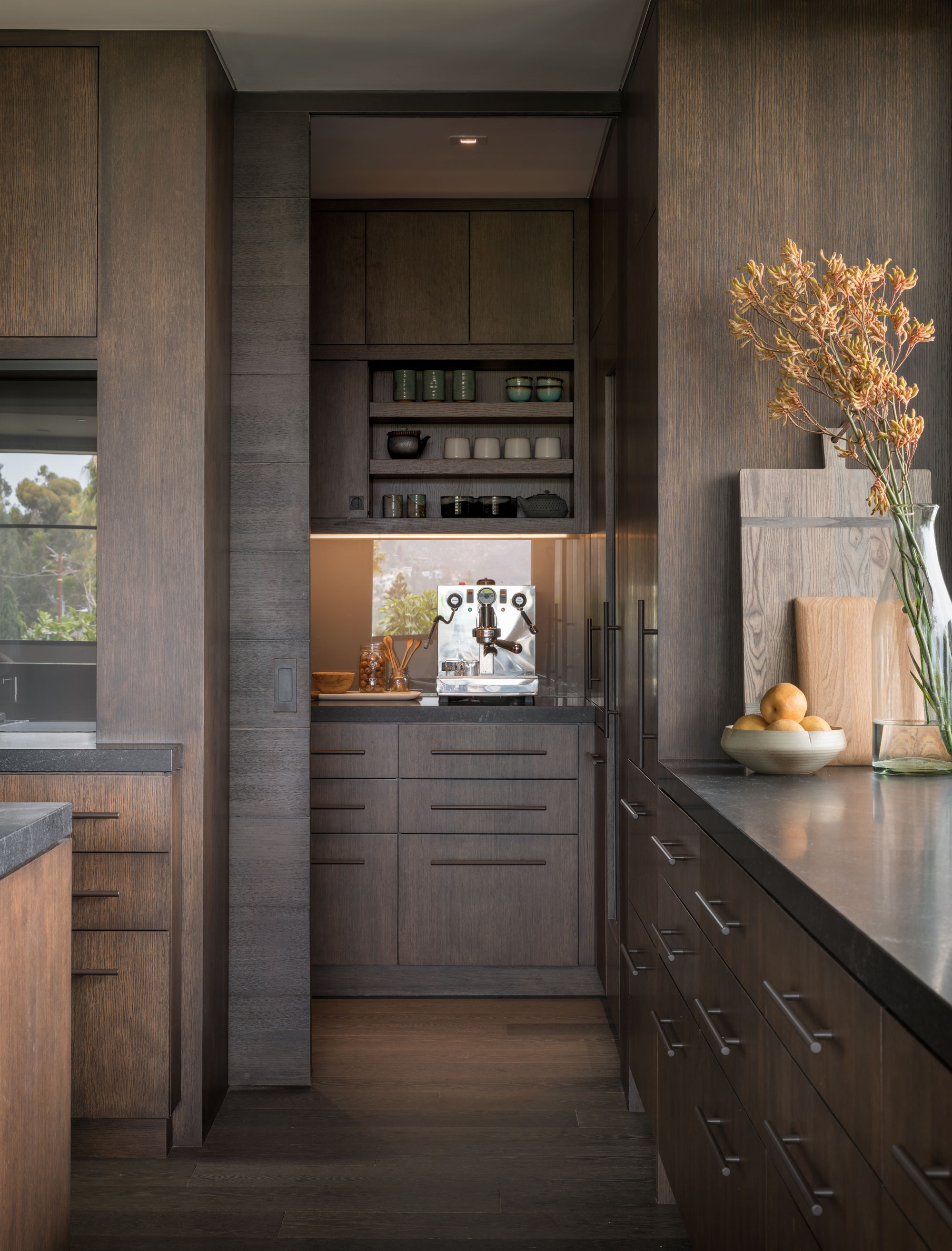
Another way to create a functional but hidden-until-you-need-it coffee bar is behind pocket doors. Pocket doors can be used for kitchen cupboards, recessing into either side so that these cabinets can be open without doors getting in your way.
Alternatively, this kitchen designed by Suzie Lucas, principal designer at Lucas Interior, features a pocket door to a small pantry coffee bar, matching the dark wood kitchen cabinets used throughout the space.
7. Design a coffee bar pantry
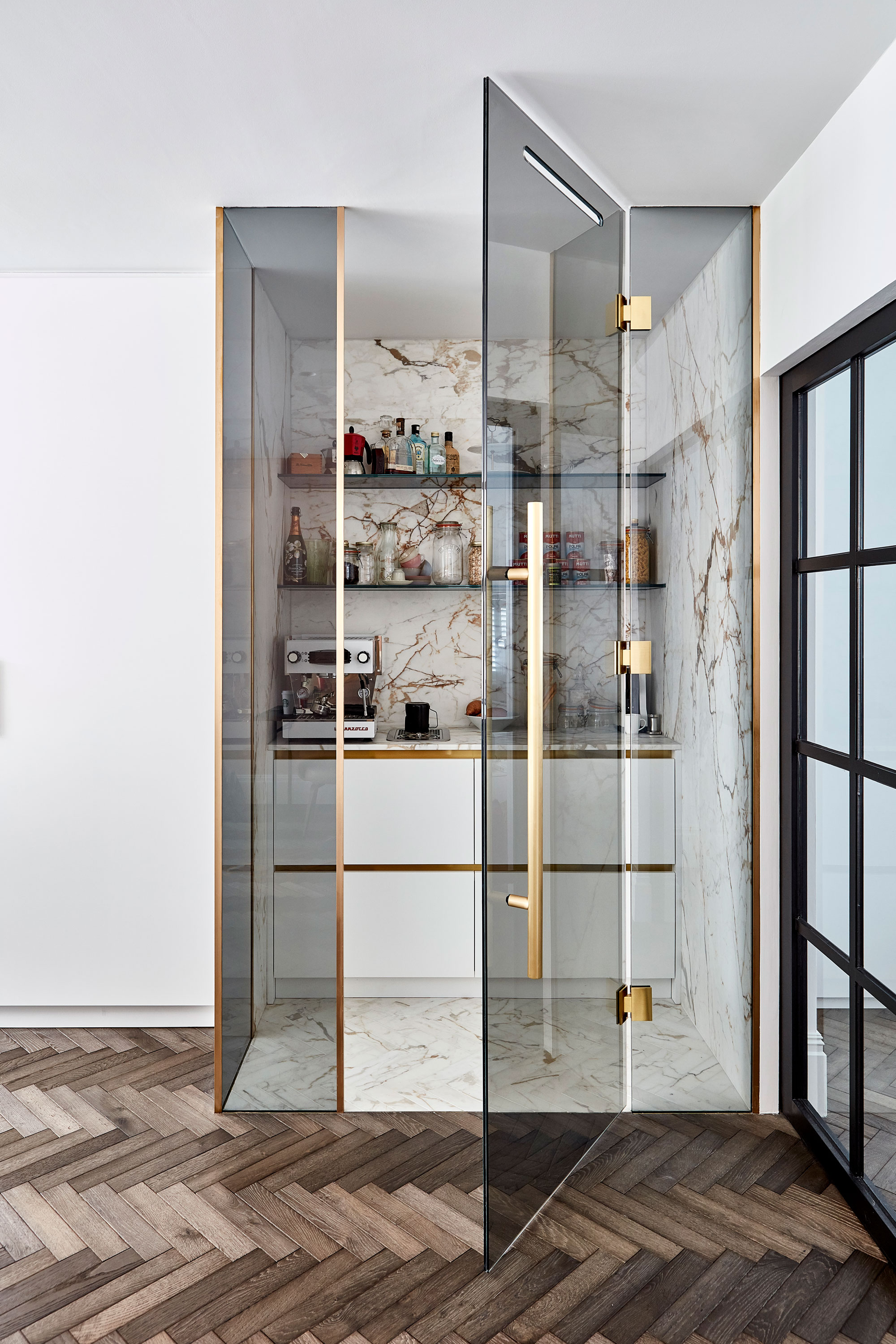
We might be more used to pantries and laundry rooms as separate spaces branching off from your kitchen, but if you've got a lot of kit for your morning coffee prep, a coffee bar could be in its own room too.
This design by Blakes London is the best of both worlds – a self-contained space for prepping drinks (this one doubles up as the home's cocktail bar too), while also on display thanks to smoked glass panels. The wow-factor is really upped thanks to wall-to-wall marble and brass trims.
Where should a coffee bar be placed in a kitchen?
Ideally a coffee station should be located outside of the main working triangle of your kitchen. This means, if someone's using the kitchen to cook breakfast, for example, someone else can get in and make a coffee without disturbing the chef.
A coffee bar works well on an end of a run of cabinets, on a corner, or set apart from the main run of kitchen cabinets. Remember, you'll want a coffee station to be relatively close to a sink, so that you have a ready supply of water for the coffee machine, and you'll need to ensure there are suitable electrical sockets in that area.
Make sure your coffee station is also located near to where you store cups and your coffee-making supplies if you don't have specific storage ideas in mind for your bar.
Be The First To Know
The Livingetc newsletters are your inside source for what’s shaping interiors now - and what’s next. Discover trend forecasts, smart style ideas, and curated shopping inspiration that brings design to life. Subscribe today and stay ahead of the curve.

Hugh is Livingetc.com’s editor. With 8 years in the interiors industry under his belt, he has the nose for what people want to know about re-decorating their homes. He prides himself as an expert trend forecaster, visiting design fairs, showrooms and keeping an eye out for emerging designers to hone his eye. He joined Livingetc back in 2022 as a content editor, as a long-time reader of the print magazine, before becoming its online editor. Hugh has previously spent time as an editor for a kitchen and bathroom magazine, and has written for “hands-on” home brands such as Homebuilding & Renovating and Grand Designs magazine, so his knowledge of what it takes to create a home goes beyond the surface, too. Though not a trained interior designer, Hugh has cut his design teeth by managing several major interior design projects to date, each for private clients. He's also a keen DIYer — he's done everything from laying his own patio and building an integrated cooker hood from scratch, to undertaking plenty of creative IKEA hacks to help achieve the luxurious look he loves in design, when his budget doesn't always stretch that far.
-
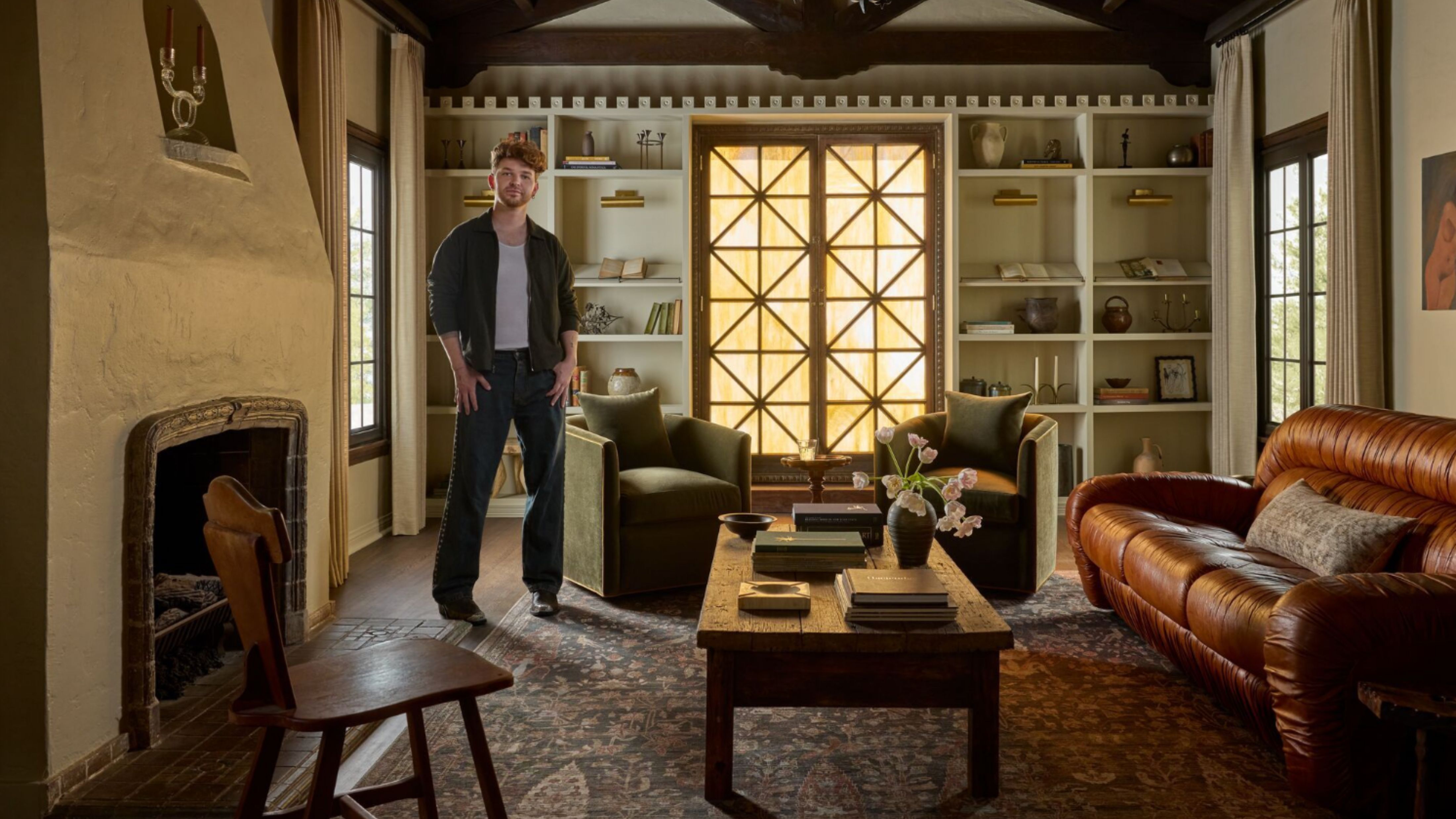 Lone Fox's Drew Michael Scott Drops a Vintage Capsule with Joon Loloi (And Some Seriously Good Tips For Thrifting Antiques)
Lone Fox's Drew Michael Scott Drops a Vintage Capsule with Joon Loloi (And Some Seriously Good Tips For Thrifting Antiques)Sourced straight from one of the world's biggest antique shows, Drew shares how to stay sane, cut through the noise, and score what you actually want
By Julia Demer Published
-
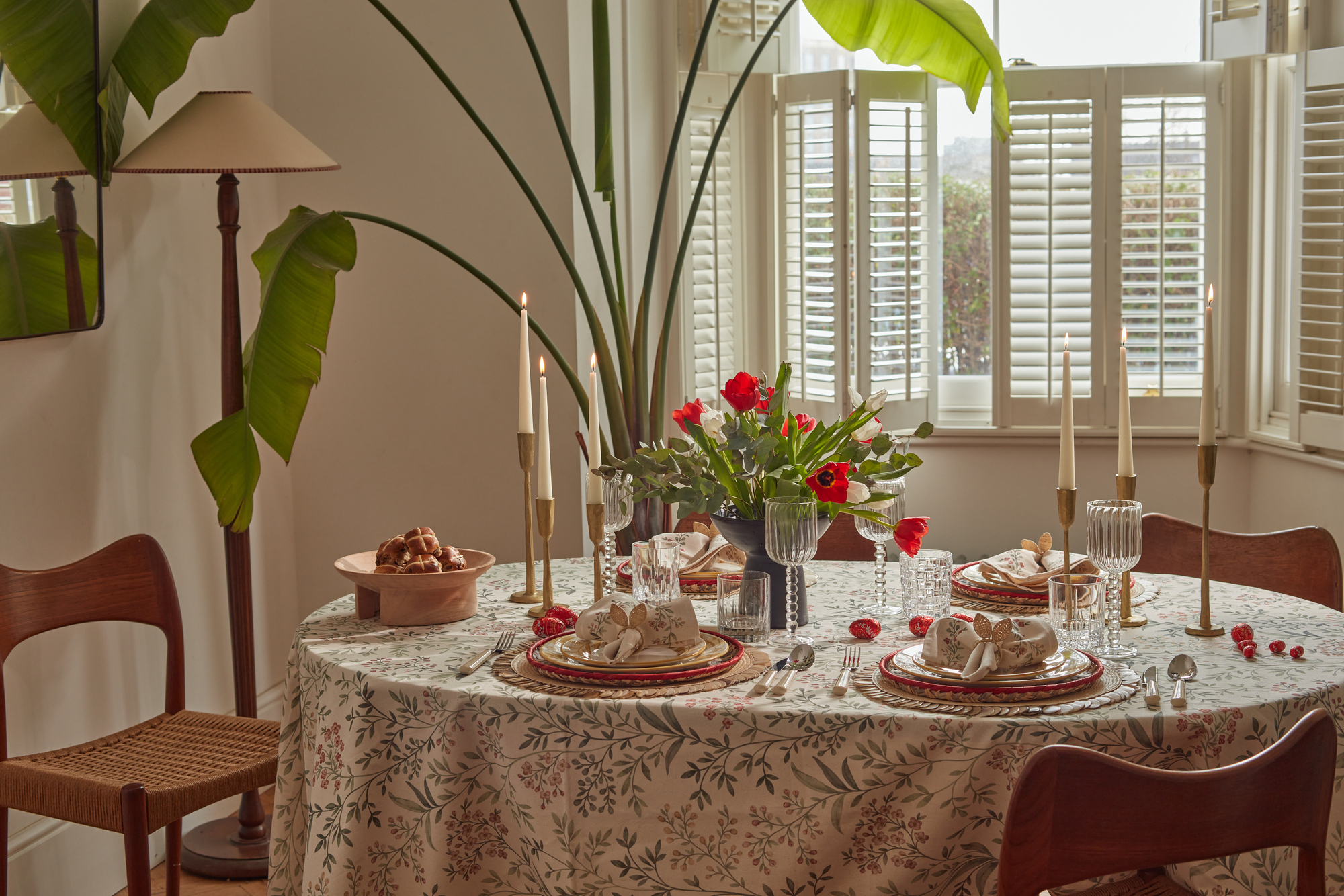 9 Easter Table Decor Ideas to Plan Now for Perfect Tablescapes This Season
9 Easter Table Decor Ideas to Plan Now for Perfect Tablescapes This SeasonFrom centerpieces and color schemes to tablecloths and seasonal themes, let these designer-approved ideas inspire your table styling this Easter
By Lilith Hudson Published