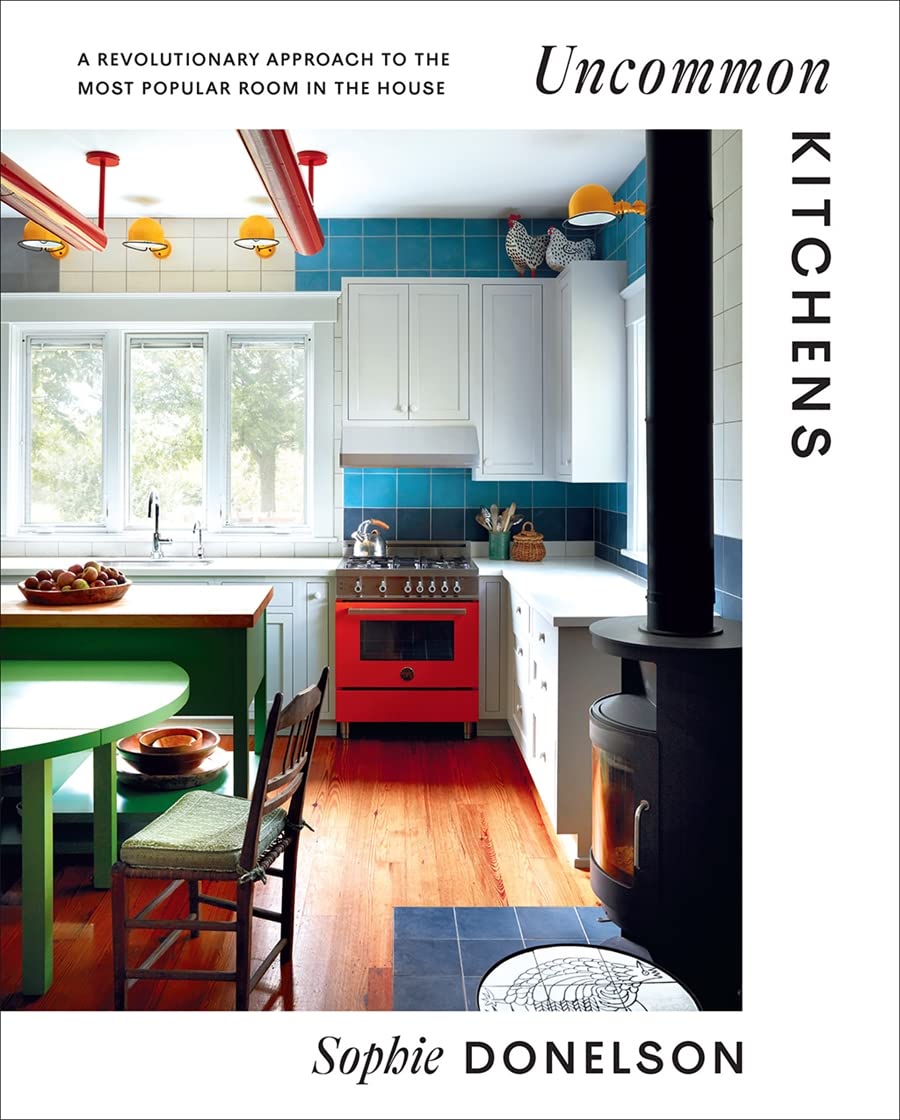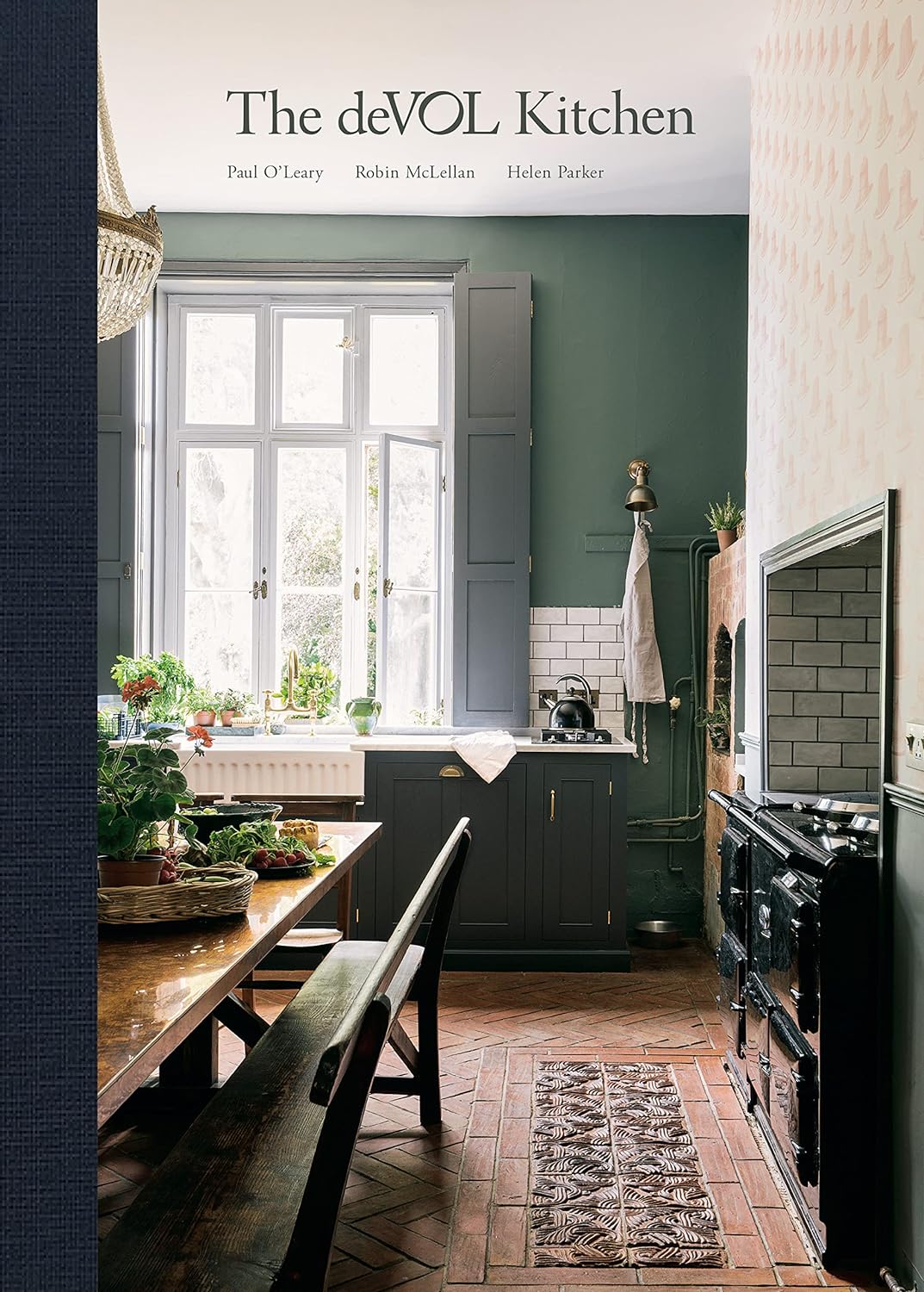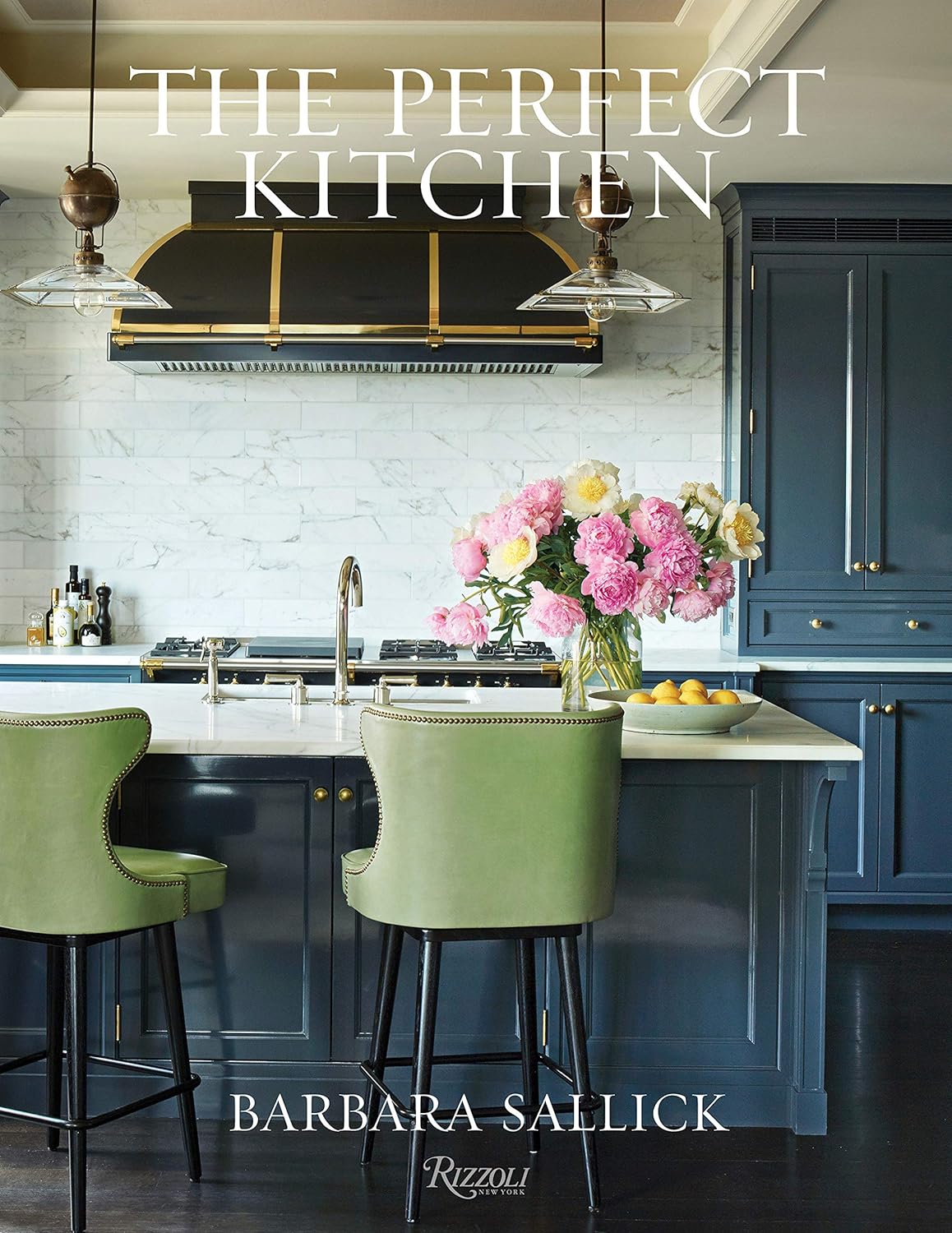5 "Dream Kitchen" Features That People are Asking for in 2024, According to Designers
This is what people are asking for in their dream kitchens right now, according to the interior designers we talked to
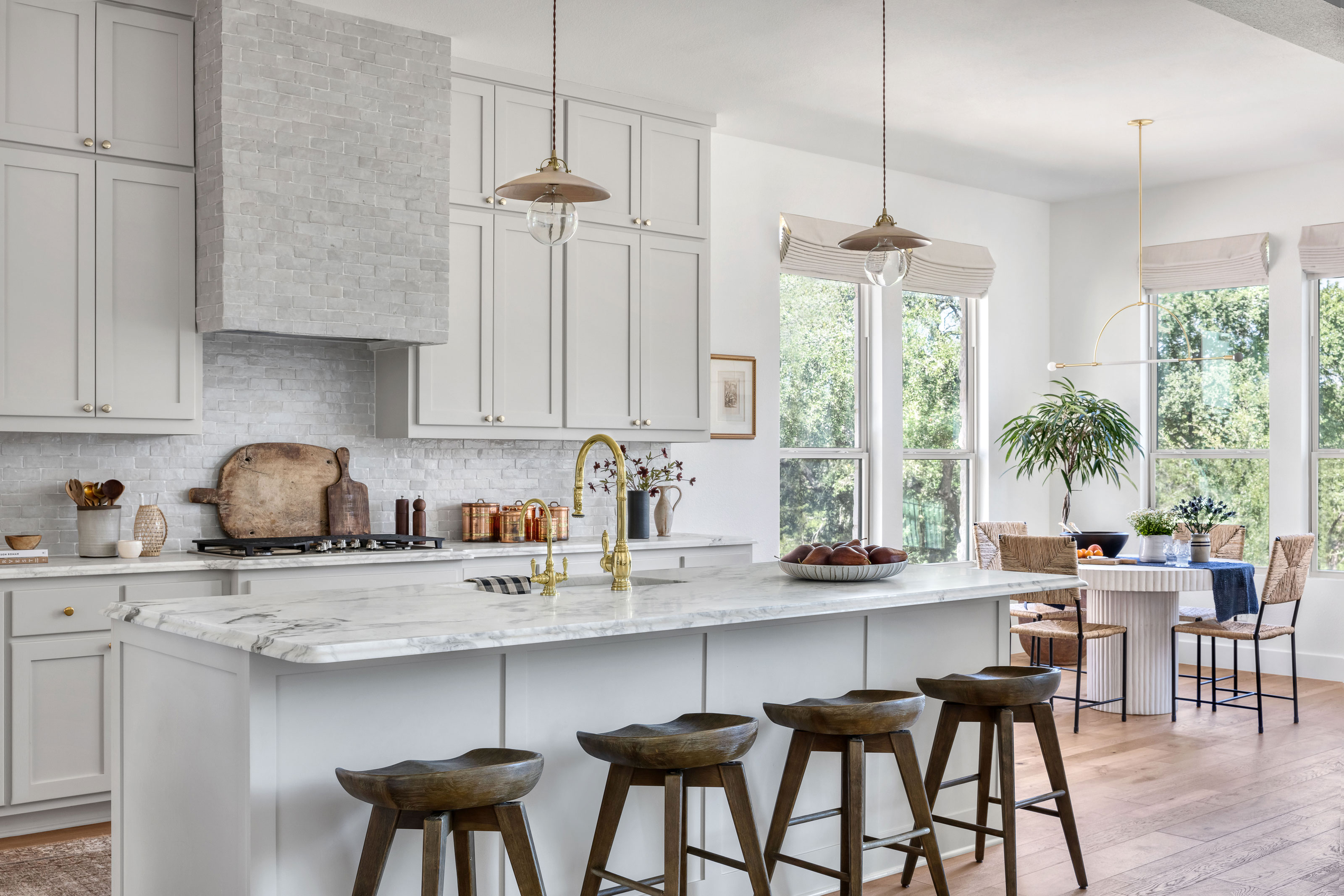

Kitchens are, usually, a game of compromise — an ever-evolving puzzle of how to fit in exactly what you want and need without exceeding your budget until you land on the perfect set-up. Well, hopefully.
But what if budget was no issue, and you could have any of your dream features in a kitchen — what would you choose? 'The reality is, budget is never not an issue, but when set aside, many clients dream of incorporating high-end features that combine both luxury and functionality,' says Bob Bakes, co-founder and Head of Design of kitchen design studio Bakes & Kropp.
But what, exactly, makes up a designer's dream modern kitchen? We asked a few in the know what they (and their clients) are the big investments for an elevated, luxurious space.
1. The statement canopy hood
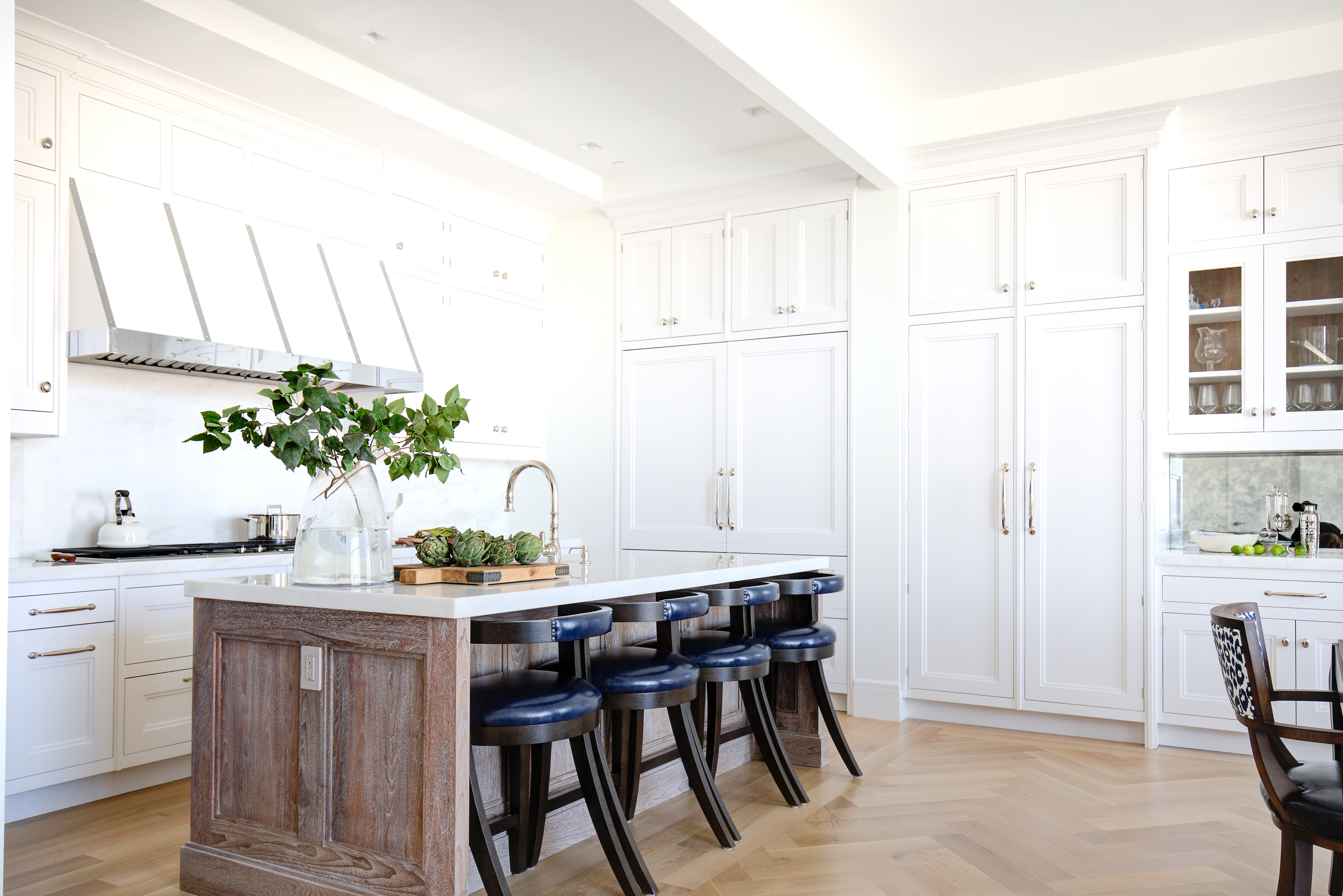
You may not feel like your extractor hood is an area to tip your budget into, but we'd argue that the right canopy makes more of an impact on the design of your space than your range or other appliances do.
In their dream kitchens, people are looking to more and more extravagant hood designs that signify a more elevated kitchen aesthetic. 'A popular choice is an elaborate canopy hood element,' explains Bob Bakes, designer director of kitchen studio Bakes & Kropp, 'which can cost upwards of $30,000 to $40,000 for a statement piece that elevates the kitchen's aesthetic.'
2. Wow-factor stone

Marble (or other stone) kitchen countertops might already factor into your dream kitchen, but when budget is less of a concern, we're seeing people opt for bolder, more experimental uses of stone in their kitchen designs.
'They're taking the opportunity to really play with stone,' says Liz Hoekzema, creative director of KLH Homes. 'More so than just applying it to expected surfaces, but getting to play with sculptural fabrication elements — curved corners, cabinet cladding, reeding, fluting, columnar island supports..... to list a few.'
3. Appliance garages
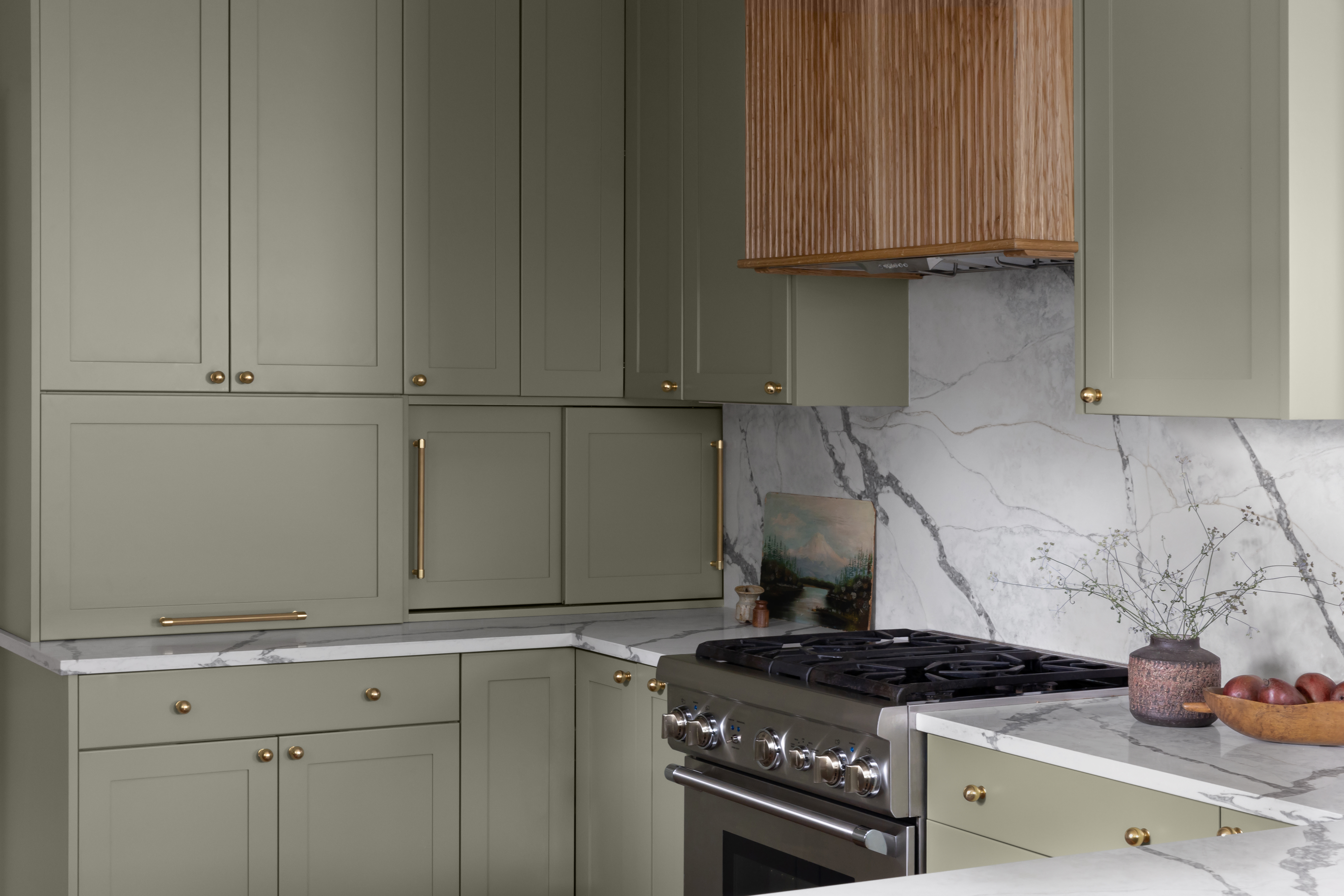
Good storage might not sound particularly exciting, but in the right applications, you'll find it's the thing you're more drawn to in a kitchen design. Of all the kitchen storage trends around right now, it's the so-called 'appliance garage' that seems to be on everyone's lips.
'If I were to choose one dream feature when building a new kitchen, it would be a thoughtfully designed appliance garage,' says Ania Dunlop Zen, founder of Home for Zen. 'In response to clients' desires for a kitchen that maintains a clutter-free appearance, an appliance garage serves as a spacious and easily accessible cabinet designed to store various kitchen appliances seamlessly.'
'The appliance garage would be strategically located for convenience, providing a dedicated space to stow items like the toaster, coffee maker, air fryer, waffle maker, blender, and other countertop appliances. The cabinet would feature smart organization solutions, such as pull-out shelves, adjustable dividers, and integrated power outlets, ensuring that each appliance is neatly stored and readily available when needed.'
4. Mechanical storage solutions

Another kitchen storage feature is high on the dream design wishlist according to Bake & Kropps' design director, Bob Bakes. 'Other features high on homeowner’s wishlists are advanced mechanical storage solutions,' Bob tells us. 'These are not just about creating more space but about adding a level of convenience and efficiency to kitchen storage.'
While, yes, these systems are generally hidden behind closed doors, Bob explains that people are seeing this as the place to make sure they invest in when it comes to a kitchen. 'With a willingness to invest in quality mechanisms, these storage solutions can transform the way one interacts with their kitchen, making it an experience of seamless functionality and exceptional design,' he says.
5. The back kitchen
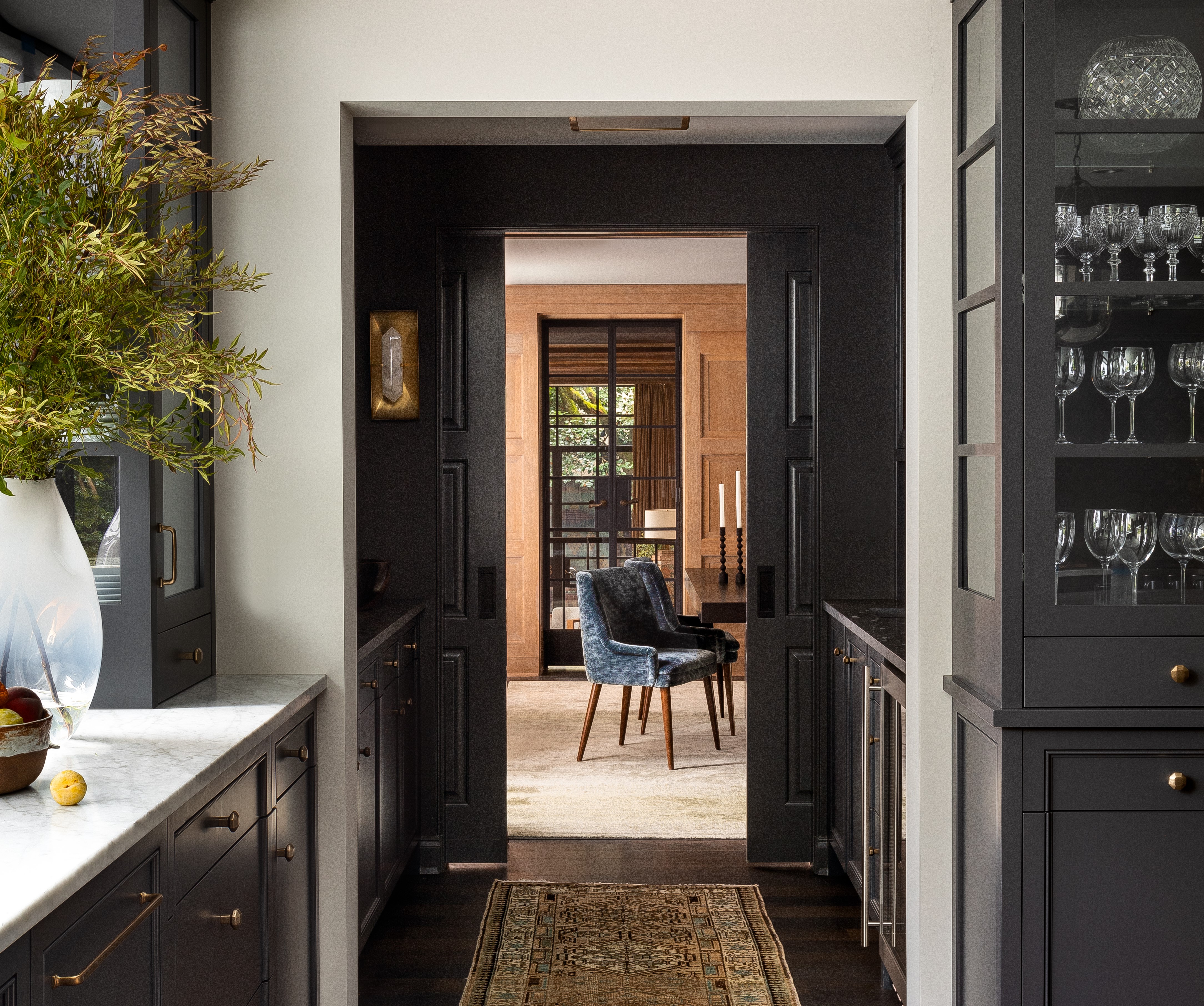
Another 'dream' feature we're seeing in the most high end homes is the trend called the "back kitchen" — a second space hidden behind closed doors, or around a corner, where the mess of cooking can be hidden away from guests. 'It is certainly different for everyone, but we believe integrating a back kitchen can definitely add a luxury touch to a design,' say Mélanie Cherrier and Laurence Pons Lavigne of Canadian-based design studio Blanc Marine Intérieurs.
This back kitchen can be a little more basic in stature, but leaves your front kitchen, or "show kitchen", free to include all those other great dream features you're thinking about, without ever having to worry about ruining them by actually cooking in this space!
Be The First To Know
The Livingetc newsletters are your inside source for what’s shaping interiors now - and what’s next. Discover trend forecasts, smart style ideas, and curated shopping inspiration that brings design to life. Subscribe today and stay ahead of the curve.

Luke Arthur Wells is a freelance design writer, award-winning interiors blogger and stylist, known for neutral, textural spaces with a luxury twist. He's worked with some of the UK's top design brands, counting the likes of Tom Dixon Studio as regular collaborators and his work has been featured in print and online in publications ranging from Domino Magazine to The Sunday Times. He's a hands-on type of interiors expert too, contributing practical renovation advice and DIY tutorials to a number of magazines, as well as to his own readers and followers via his blog and social media. He might currently be renovating a small Victorian house in England, but he dreams of light, spacious, neutral homes on the West Coast.
-
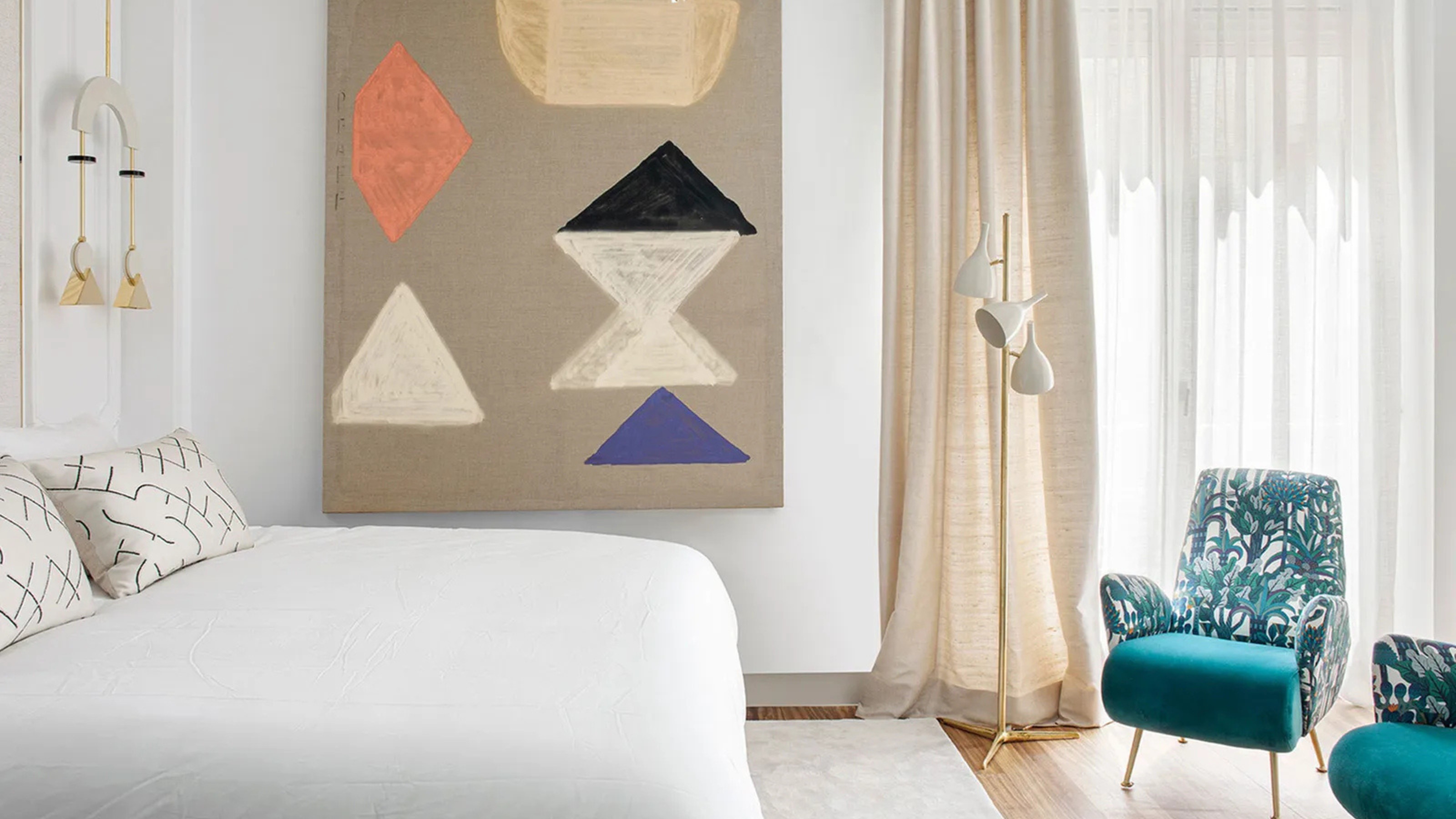 Sateen vs Percale Sheets — What's the Difference, and Which Are Better?
Sateen vs Percale Sheets — What's the Difference, and Which Are Better?Who would have thought a simple weave pattern could make all the difference to your sleep
By Devin Toolen
-
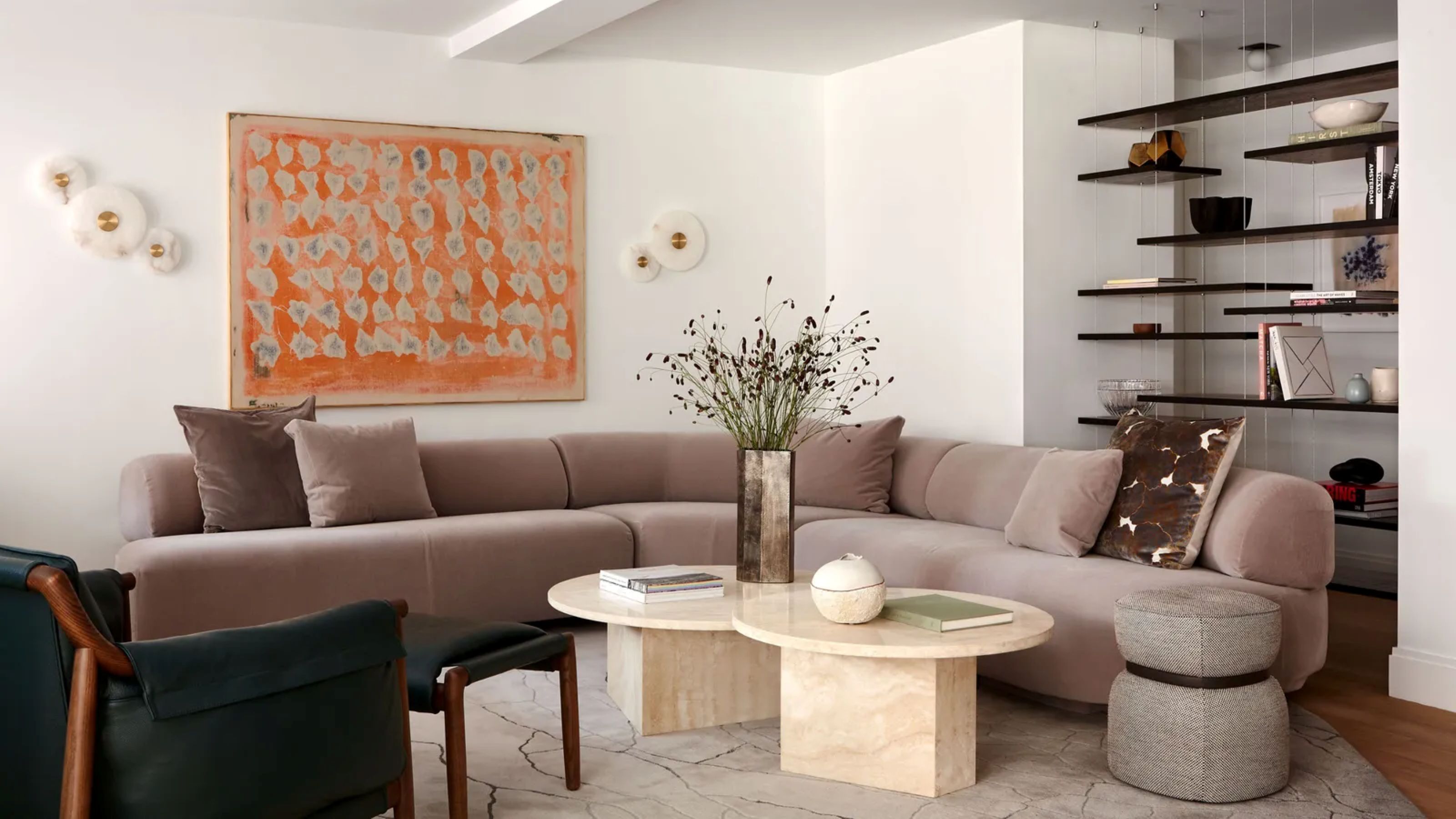 I Asked Interior Designers to Share the Worst Design Trends They've Seen on Social Media — And What They Want to See Instead
I Asked Interior Designers to Share the Worst Design Trends They've Seen on Social Media — And What They Want to See InsteadJust because something is trending, doesn't mean it's tasteful — from dupe-culture to OTT lighting, here's what designers hate seeing in homes
By Devin Toolen
