10 of the very best eat in kitchen ideas for spaces that will make casual dining feel special
These eat in kitchens combine the right layouts with comfortable seating for quick or leisurely meals
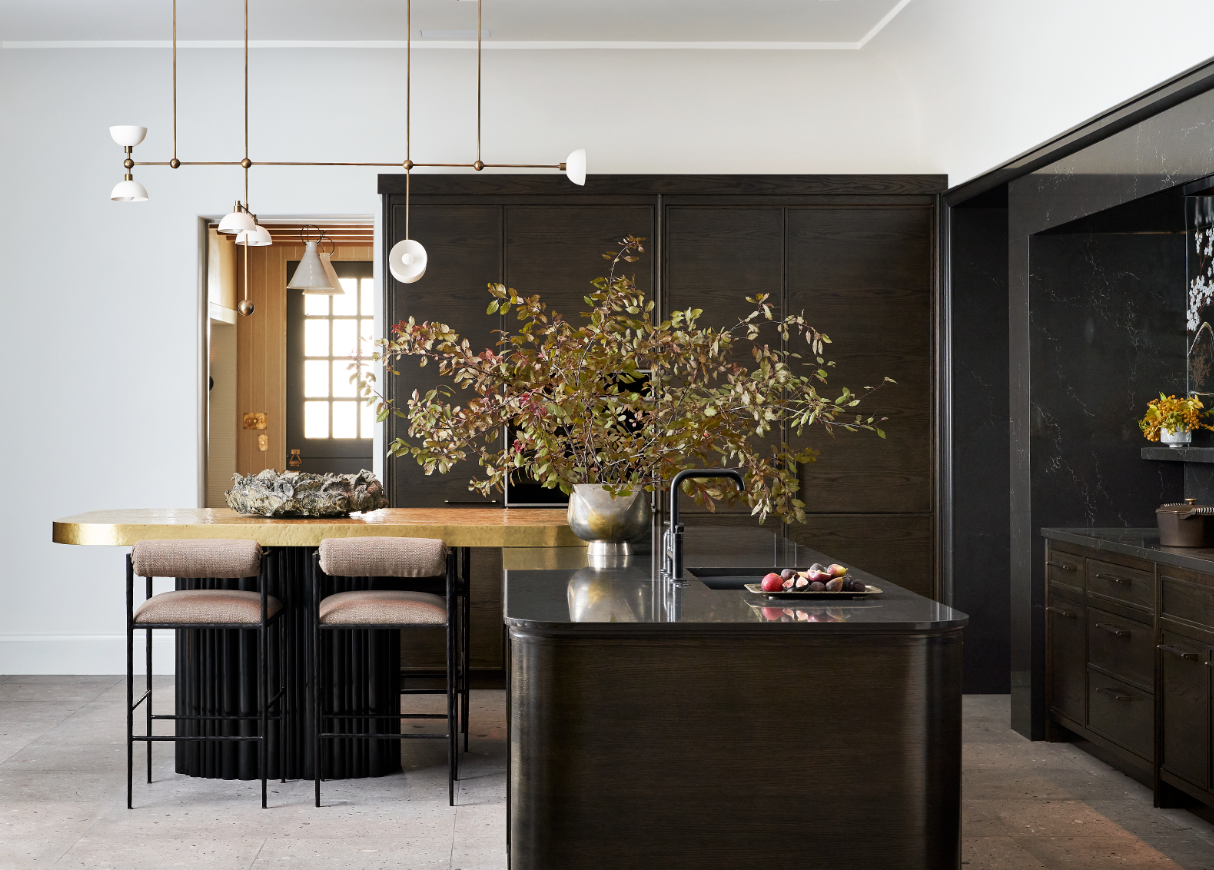

Eat in kitchens make life so much easier, especially if dinnertime in your household is a busy affair. These compact in-kitchen dining spaces have endless uses, from lingering with that first cup of coffee in the morning to a space where you can sit with a glass of wine while dinner is in the oven. Then there's the dining. Depending on your set-up, it's the perfect space for either casual mid-week meals, or hosting a dinner party, as long as you don't mind your guests spying on you in the kitchen.
After all, a lot has changed in the last few decades when it comes to kitchens and their importance. This is no longer just a space pushed to the dark depths of the home but one where you also socialize with friends. With the advent of better, more beautiful designs in not just countertops, paints, flooring, and gadgets, the modern kitchen is the perfect hub to settle in with friends and family.
'While designing an eat-in kitchen, functionality is the main thing to keep in mind,' says Lindye Galloway, founder of Lindye Galloway Studio + Shop. 'If it's more of a grab-and-go eating space, it could be designed simply. If it's a gathering space, it can lend itself to being the main design feature of the home. Be sure to tie in elements showcased throughout the home to ensure this space is cohesive.'
If you have a medium to large-sized kitchen and want to add more functionality to the space, then eking out a seating nook would be ideal. From dining tables, and banquettes to small breakfast corners or island seating, take inspiration from these design-forward looks.

Aditi is a homes writer and editor with several years of experience. Her articles, backed by expert insights, offer suggestions aimed at helping readers make the best home design choices. Each piece presents latest ideas, information and trends to her readers. For this article, she spoke to top interior designers and brands for their advice on creating the most communal and cozy dining spots within the kitchen.
10 eat in kitchen ideas for a cozy, flexible and fun space
'The change in the way people now perceive their kitchens has allowed for much more creativity, diversity, and style within this once-only functional room,' says Helen Parker, creative director at deVOL Kitchens. 'It allows the kitchen to become more than just a room for chores but a room to relax in and enjoy, especially if you begin to add sofas and comfortable chairs and have a view to the outdoors.'
1. Choose a dining table over a kitchen island
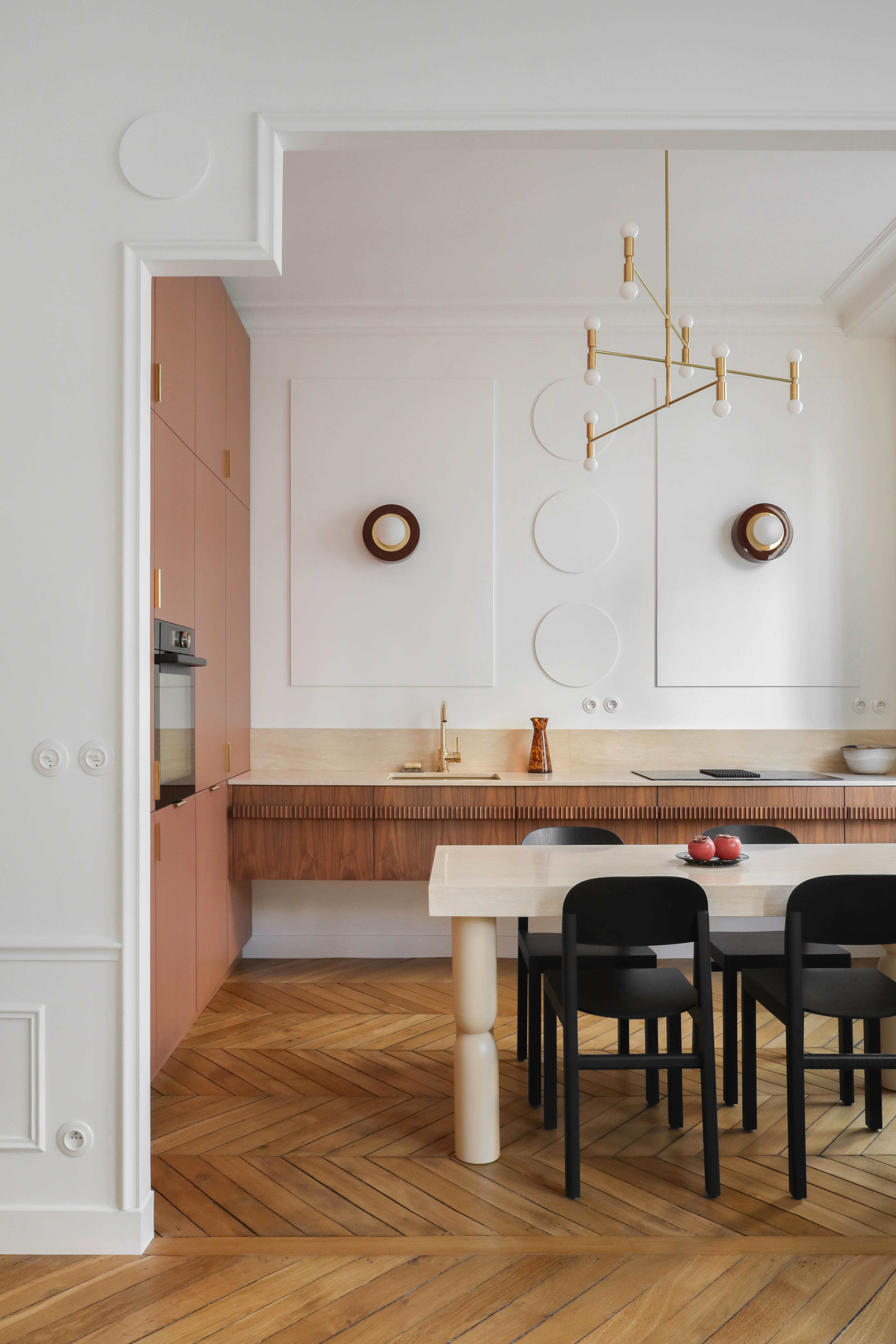
While many designers automatically opt for a kitchen island as the centerpiece of a room, consider how a dining table could fit in, instead. A dining table can do double duty, providing both food prep surface and space for both casual and formal eating, as it does in this beautiful Parisian apartment.
'The wall-mounted kitchen in walnut is magnified by carved handles and a geometric composition on the wall designed like modern bas-reliefs,' says Hélène Pinaud, founder of Heju Studio. 'On the left, the large terracotta cupboard hides all the technical elements. A dining table is placed in the center for functionality and socializing.'
Just bear in mind when entertaining in this space, you'll be cooking in close proximity to your guests, so works best as a set-up when you're entertaining elsewhere, and simply seating them when dinner is ready.
2. Adapt your kitchen to create space for casual dining
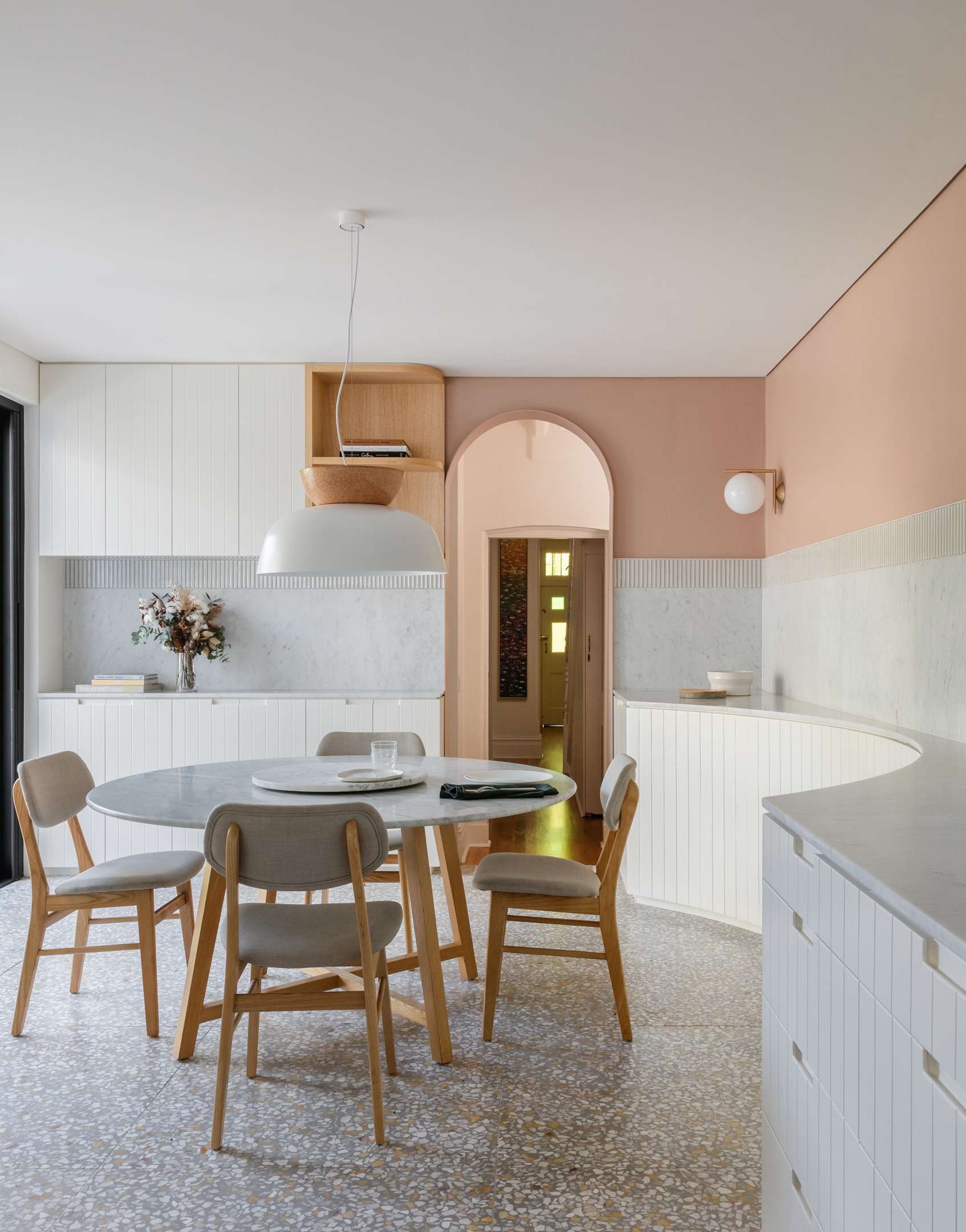
While planning your kitchen, look at your space with new eyes and perspective. A snug, round table bench paired with low-profile chairs can turn a small space into a generous eating area. However, when dealing with a small kitchen, squeezing a table in at the expense of the flow of the space is a bad idea, so consider adapting your cabinetry design to make room.
In this design by Carter Williamson Architects, a curved cabinetry has been introduced like a halo around the dining table in the space, not only creating an interesting design detail, but ensuring the maximum amount of countertop surface and storage can still be included while making the dining spot comfortable to use.
3. Go for built-in seating adjacent to the kitchen
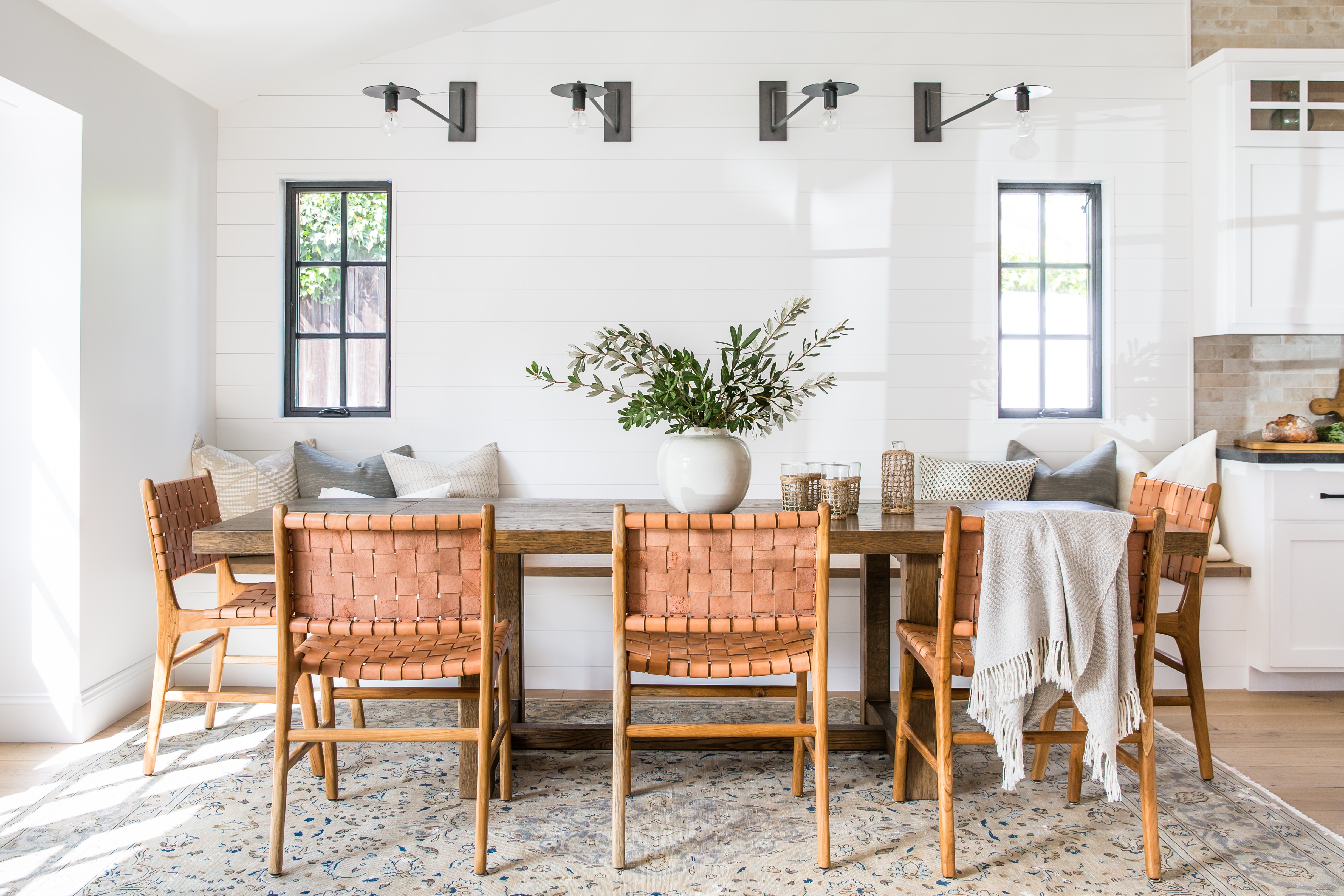
If you're remodeling your kitchen and have the advantage of wonderful outdoor views then make the most of it. Carve out a nook by the window that exudes easy elegance and include a comfy built-in bench seat plumped up with plenty of pillows and lots of chairs.
'A built-in is more of a designated space for gathering and enjoying meals than a similarly small space such as a kitchen island,' says Lindye Galloway of Lindye Galloway Studio. 'Tucked away in a corner, this spaces can still be a standout moment in the home when intentionally designed with a purpose of gathering.'
Built-in banquettes are also a more efficient use of space for small kitchens, as they maximize the number of seats around the table, while allowing for a dining table to be positioned snug to a wall.
4. Make use of a corner with a bespoke banquette
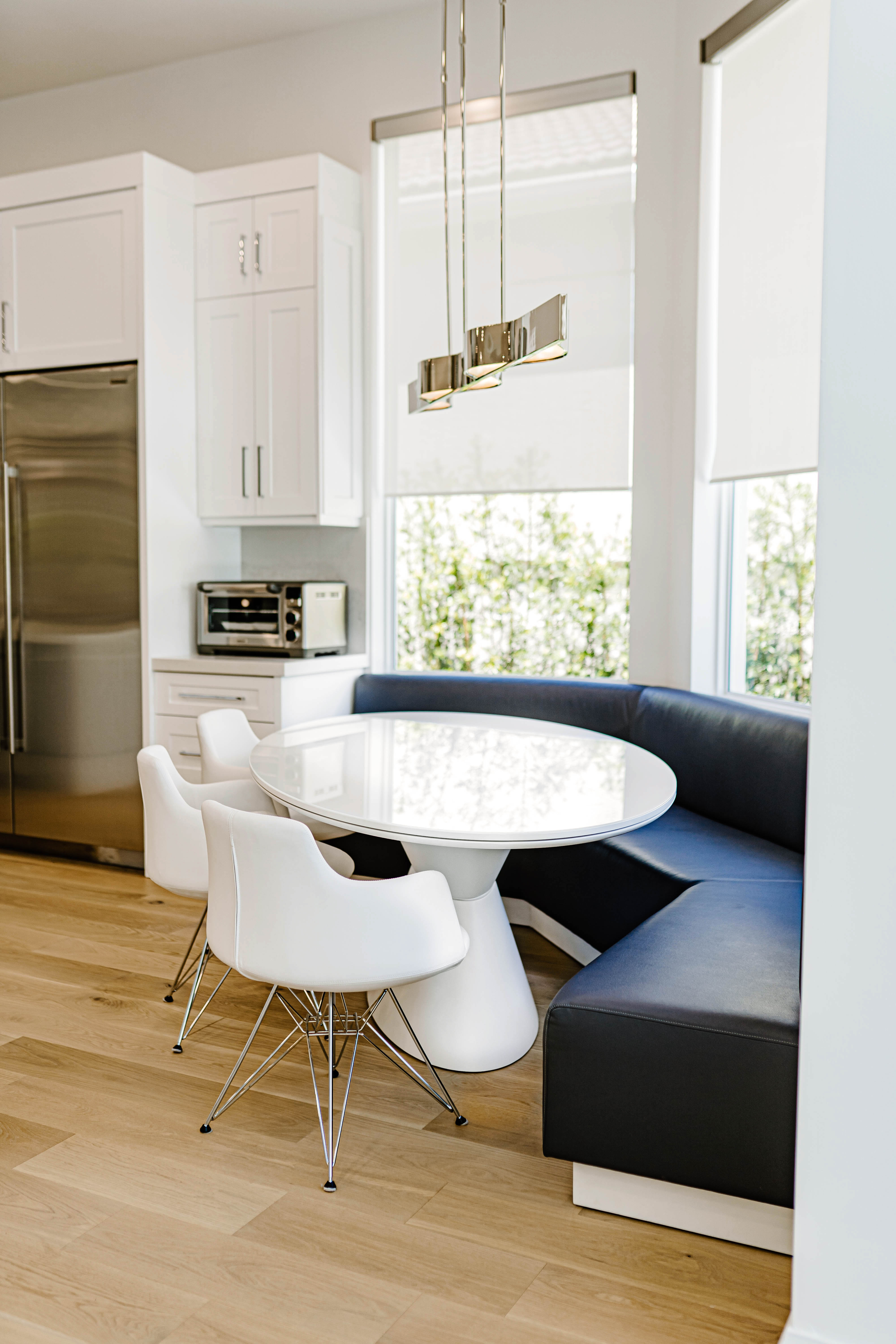
Who doesn't love banquette seating? They bring a cafe-like vibe to a space and provide ultra-flexible seating options.
Corner banquettes are great for awkwardly shaped, small kitchens where there doesn't feel like a natural space for a standard dining table. Here you can enjoy your morning coffee or have a conversation while cooking. A rounded design will soften how you move around the space, too, allowing for better circulation.
'This banquette is custom made out of faux leather, and can seat up to 10 people,' says interior designer Michelle Brandfon. 'The table is a combination of glossy white and white matte. The chairs are white faux leather and polished chrome. We sourced the light fixture from Kelly Wearstler to add a decorative touch to the space.'
5. Dine in at an island overhang
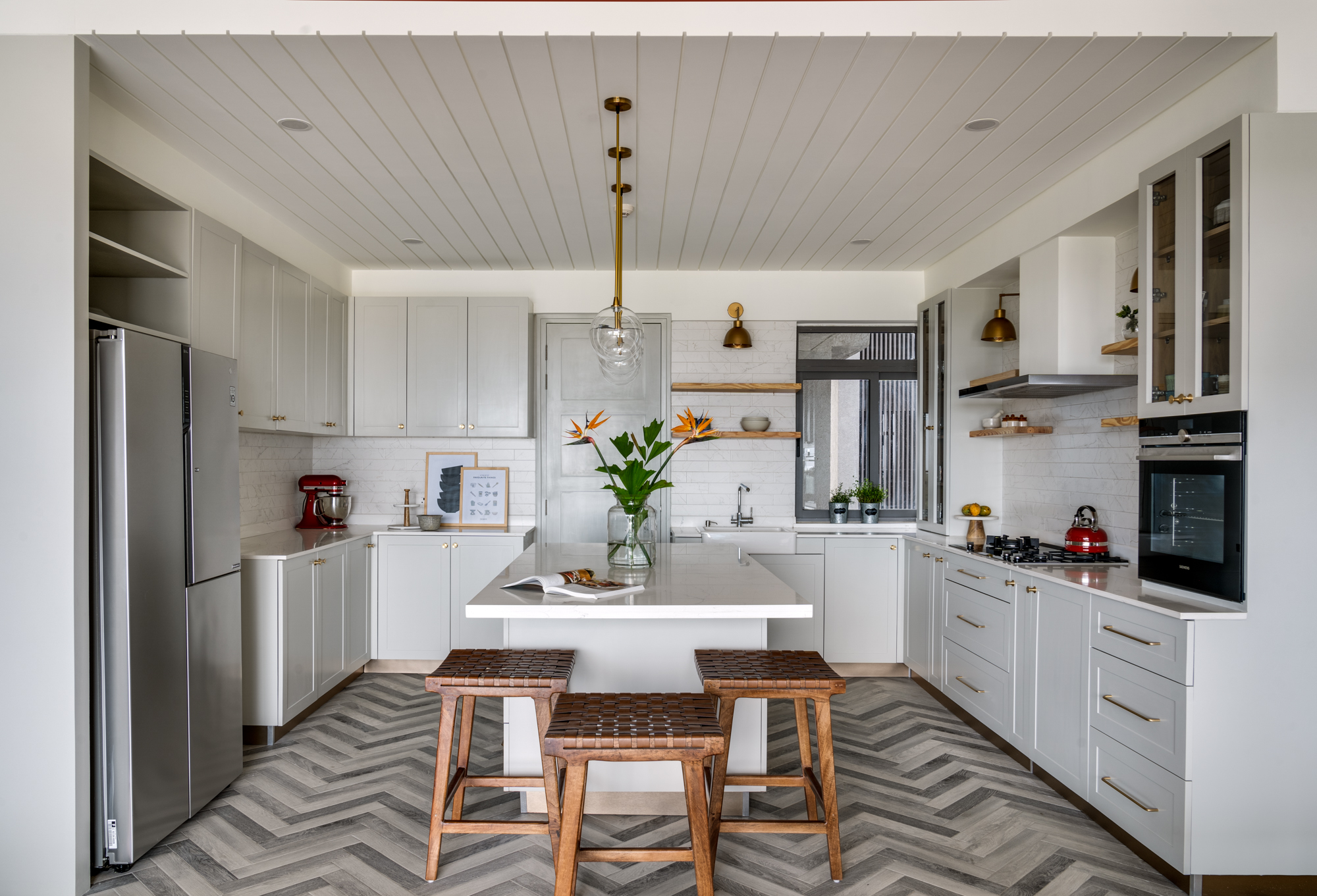
An island positioned in the middle of the room can be converted into a kitchen breakfast bar in an instant with stools, as long you incorporate some legroom under your island as part of the design. This might be via a raised countertop, but for a sleek, modern look, a simple countertop overhang is the perfect choice.
'This kitchen was part of our California Chic Home where we broke down the entire wall separating the kitchen and the living and dining areas to create a large open plan kitchen with a large island in the middle,' says Vinithra Amarnathan, founder of Weespaces. 'We added stools to create an instantaneous dining spot.'
6. Or create a breakfast bar in the corner of a kitchen
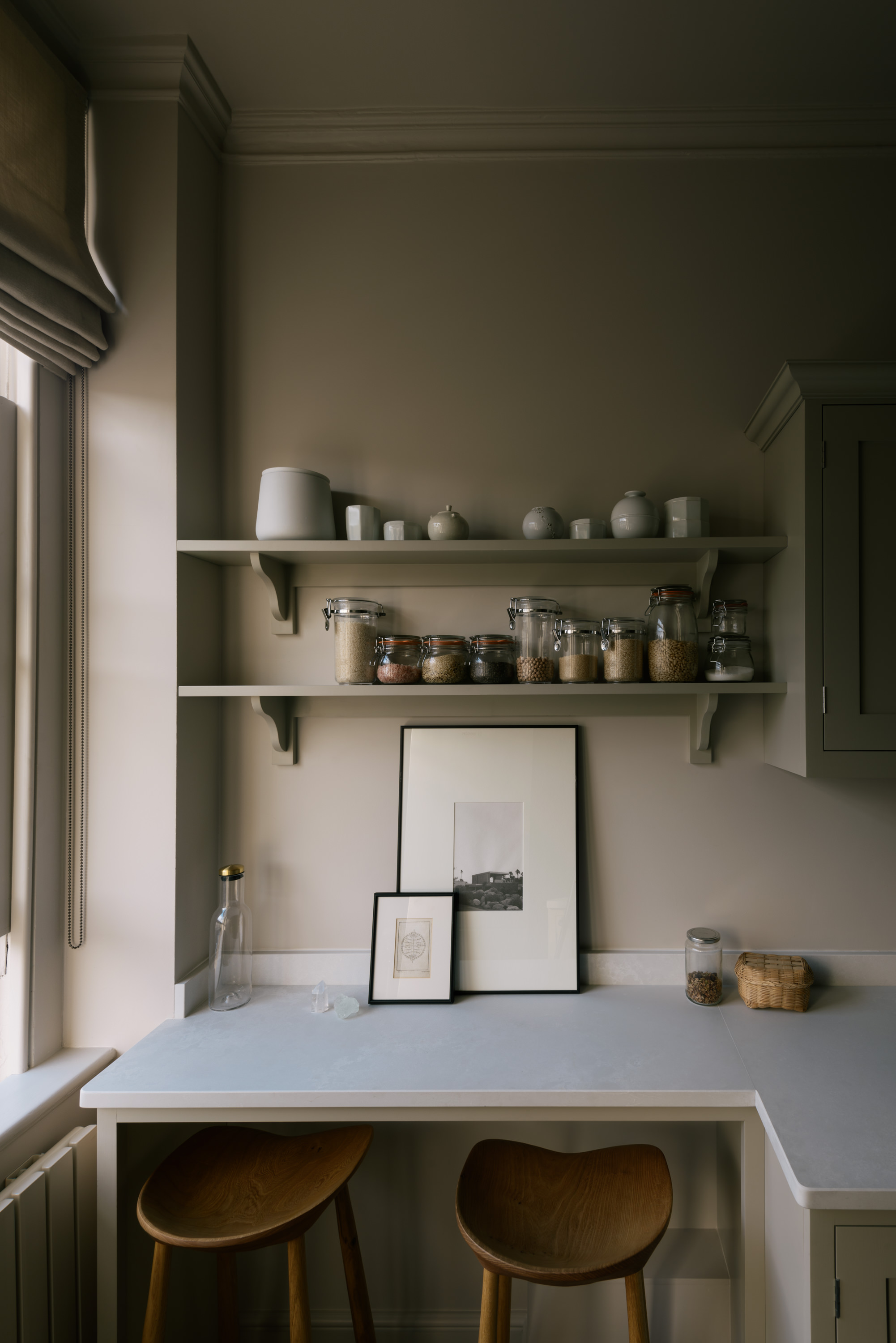
You can add extra functionality to a small kitchen layout with the inclusion of a tiny breakfast nook. In this kitchen designed by deVOL, two stools have been tucked under the countertop, out of the way when the kitchen is in use, but providing a handy spot for eating lunch, working from home, or parking guests while you use the kitchen space.
7. Extend the island for a dining space

Typical kitchen islands range between 7 and 10 feet, but you can add to their usage by extending them to create a separate dining space. Large kitchen islands or extended islands act as flexible workstations and accommodate serving, cooking, seating, gathering, display, and even work tasks.
'The table top is a hammered brass that adds contrast to an ebonized white oak kitchen,' says Chad Dorsey, founder of Chad Dorsey Design. 'The tabletop defines the casual dining area on the island itself.'
8. Create interest with mixed materials on the counter
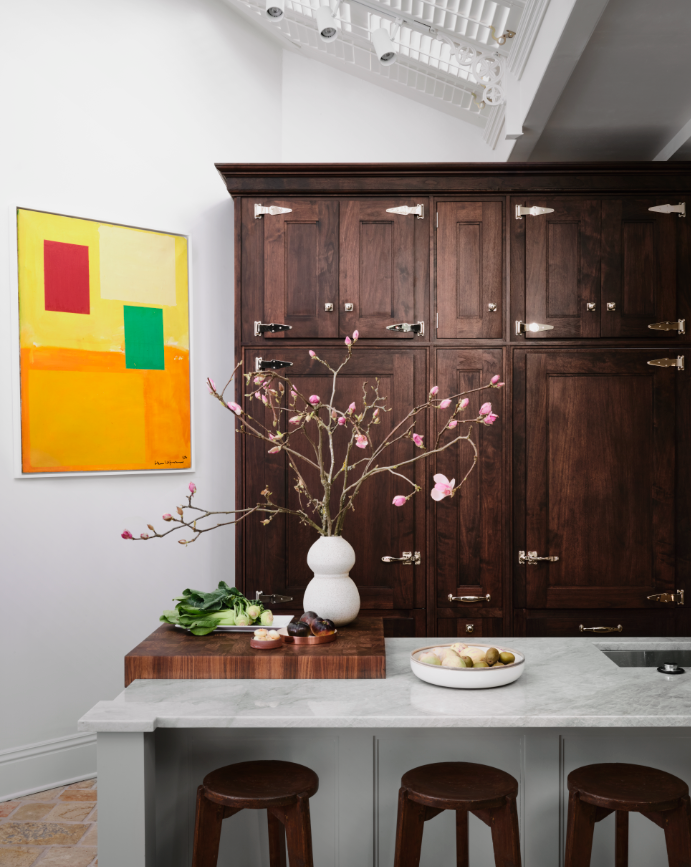
To zone the food prep space on a kitchen island from the casual dining area, consider adding the extension or island in a different material. Different kitchen countertops can be used not only to meet the practical needs of each space, but add another dimension to your kitchen design.
'This kitchen displays quartzite counters mixed with a dark walnut millwork combined with a hand-painted kitchen from Christopher Peacock and antique French limestone floors,' says Chad.
9. Get the best of both worlds with a 'kitchen table' island
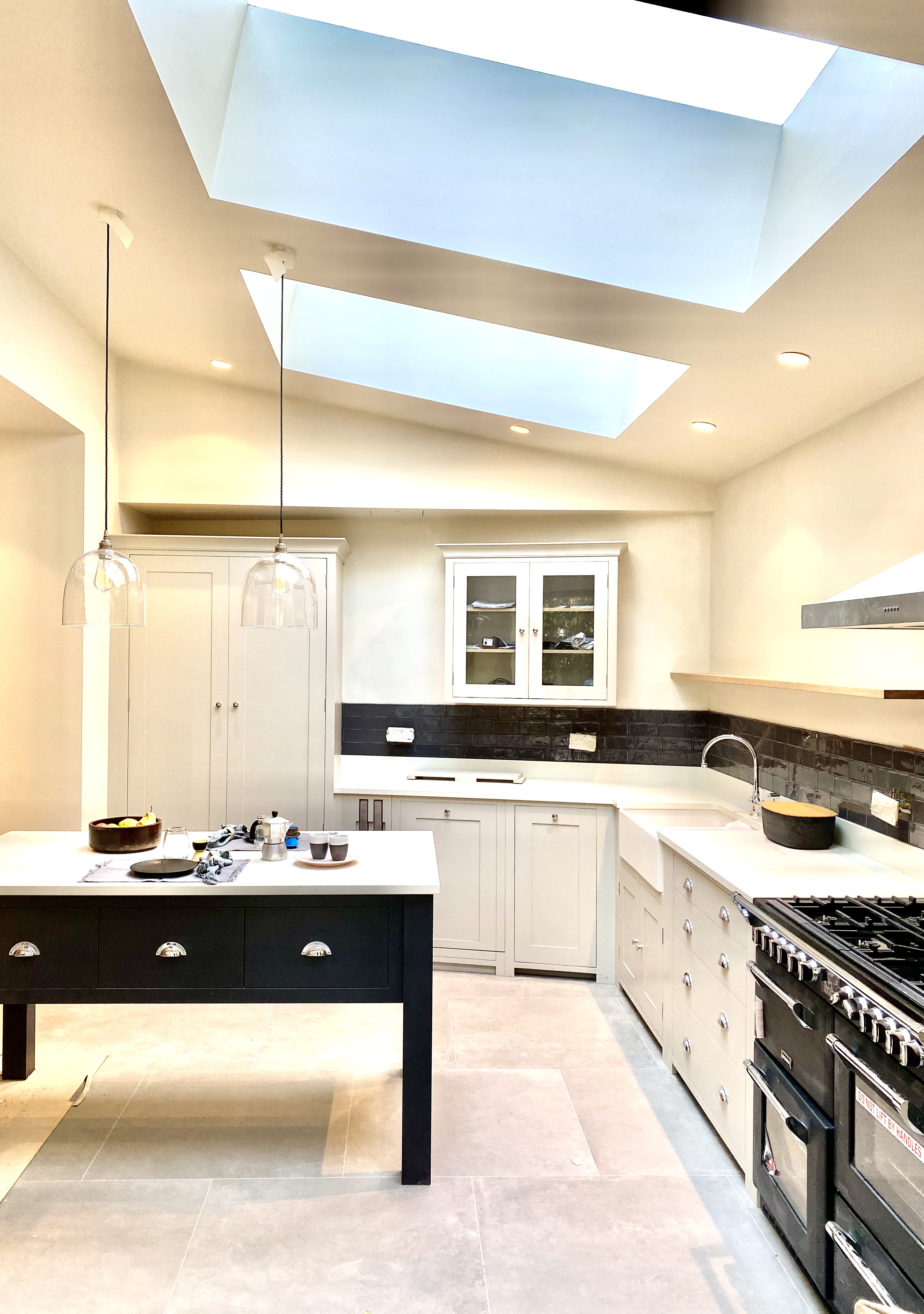
When it comes to kitchen island seating ideas, you'll be amazed at all the options that are out there.
Aside from the traditional island, 'kitchen table'-style islands combine the lightness of a kitchen table with the functionality and storage of an island. In this example by Borgo Otto Interiors, the island has storage drawers and a stone countertop for food prep, while also providing a spot for quick meals.
'The interiors of this kitchen were designed for a stunning arts and craft house in Amersham,' says Alessandra Cahill, founder, of Borgo Otto Interiors. 'The architecture is by Blustin Design, and the layout of the room was configured to make sure the clients can eat their breakfast while having a direct view of the lovely garden.'
'We chose an elegant monochrome palette of Portland stone walls and kitchen units by Neptunein contrast to the ink color of the island, which is on legs to increase floor space,' says Alessandra.
10. Design a kitchen home office for a quick lunch spot
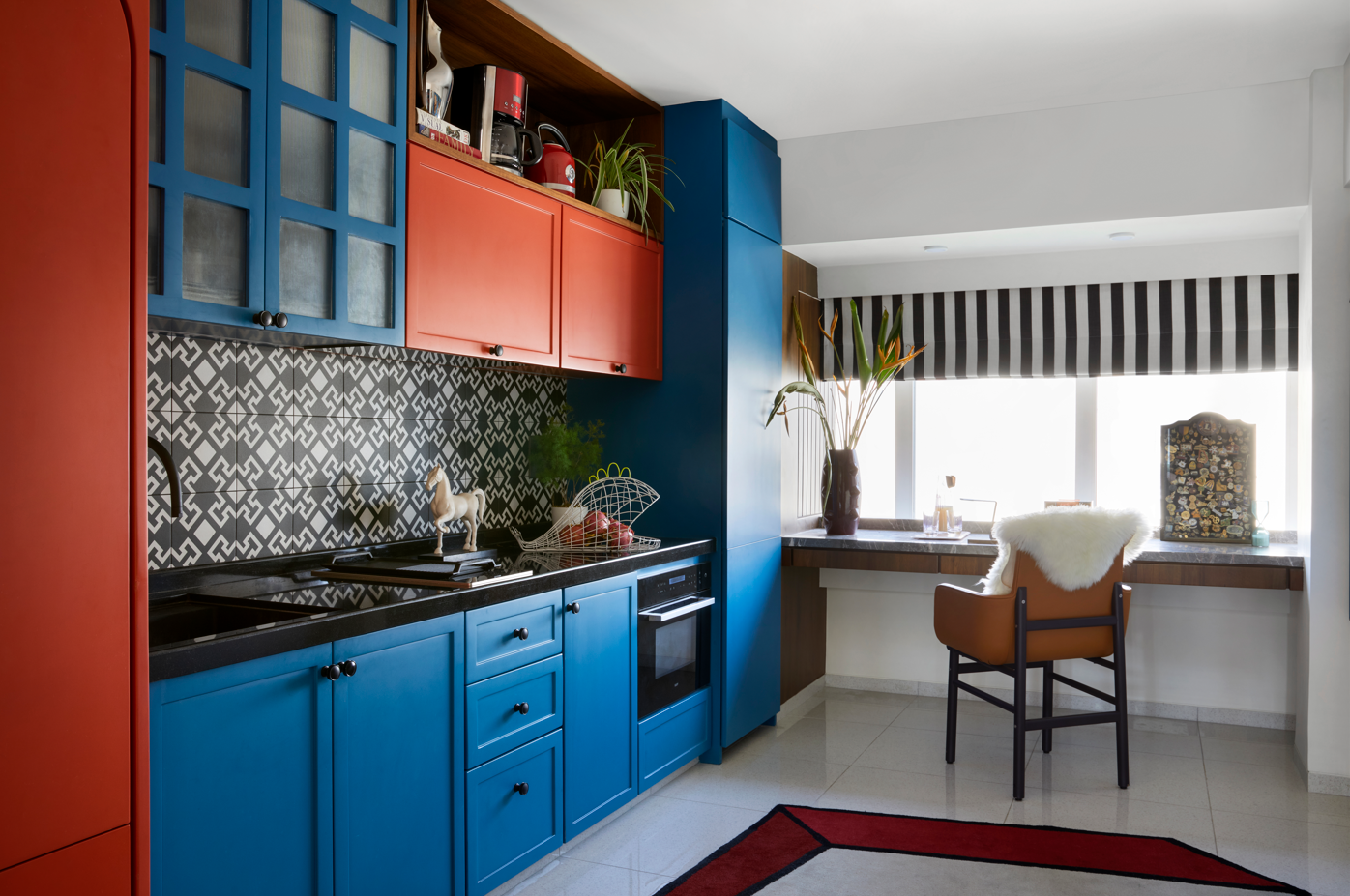
When thinking of small home office ideas, chances are you'll consider the hallway, your bedroom, or even the garden as the ideal double-duty candidates to fit in this functional addition. But if you have an open kitchen or one that's along a single wall, then consider introducing a desk area into this space.
When you're not working, this can double up as a space for taking a quick lunch, as in this design created by Ali Baldiwala, founder of Baldiwala Edge, where a desk installed by a window offers a more ergonomic workspace than a traditional breakfast bar.
How do I add eat-in seating in a small kitchen?
If you're planning on designing or renovating your modern small kitchen, then adding an eat-in functionality may make your life simpler, and diminish the need for a dining room altogether.
An eat-in system is not only useful for coffee breaks, snack time, or more but if you design this space smartly, it can also become a lovely, congenial space where family and friends can gather around. One way of doing this is by adding a breakfast nook by the window. You can either add a built-in or folding table or even a tiny banquet.
Other than that, by adding tall stools, you can use your kitchen island as an eating spot. If you don't have a fixed island, consider bringing in a tall console that can double as an island.
In an open-plan kitchen, you can bring in a compact round table and create a mini-dining area within the kitchen. Make sure you don't crowd this space though. Leave enough circulation room around the seating for comfort.
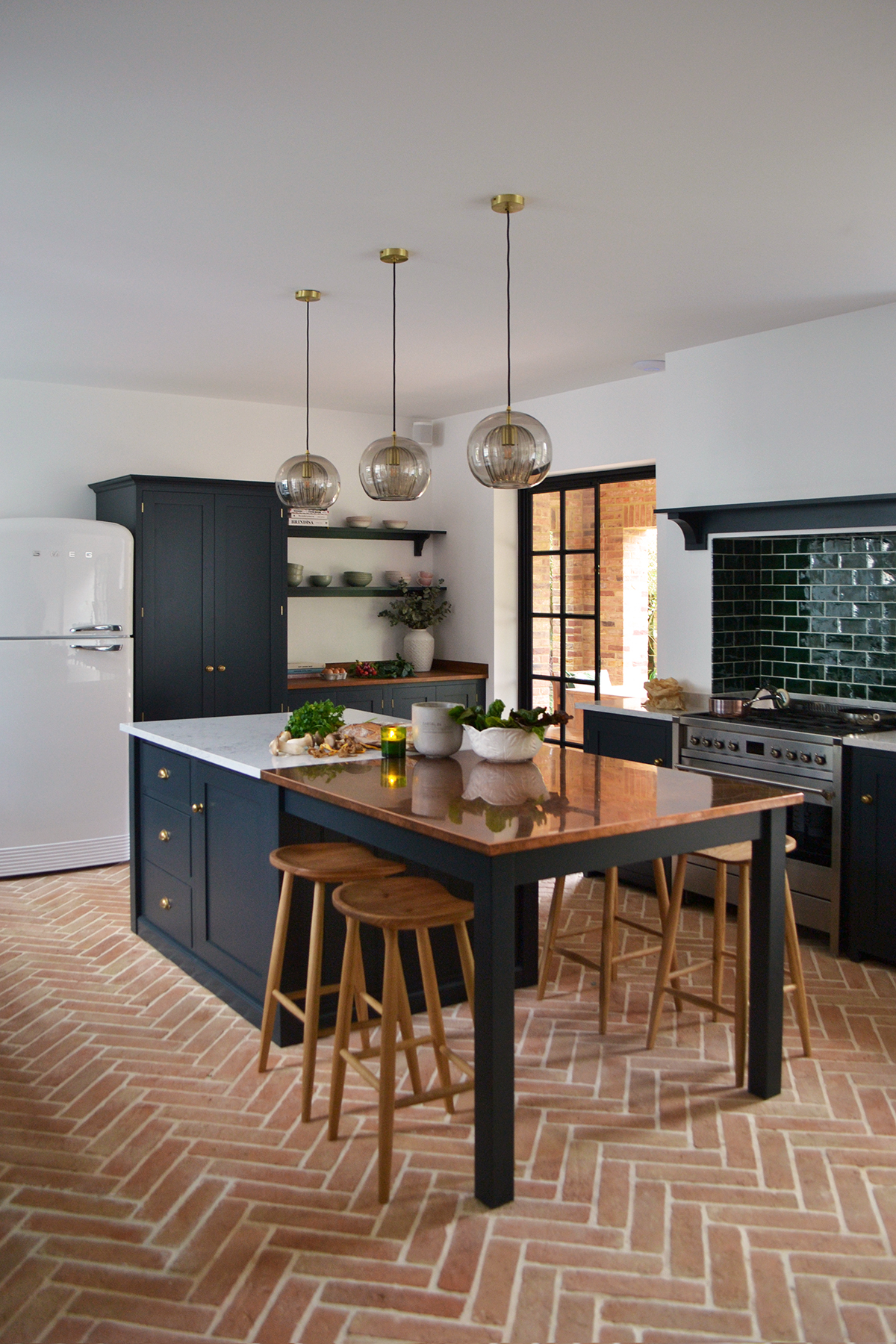
Do you need a dining room if you have an eat-in kitchen?
In medium to large-sized homes, an eat-in kitchen and a dining room are regarded as two separate rooms with different functionalities. While the latter is more for formal, sit-down meals, the former is for quick snacks, coffee, or breakfast purposes. However, if you have a small apartment or a studio, just an eat-in kitchen without a dining room is both practical and space-saving.
Be The First To Know
The Livingetc newsletters are your inside source for what’s shaping interiors now - and what’s next. Discover trend forecasts, smart style ideas, and curated shopping inspiration that brings design to life. Subscribe today and stay ahead of the curve.

Aditi Sharma Maheshwari started her career at The Address (The Times of India), a tabloid on interiors and art. She wrote profiles of Indian artists, designers, and architects, and covered inspiring houses and commercial properties. After four years, she moved to ELLE DECOR as a senior features writer, where she contributed to the magazine and website, and also worked alongside the events team on India Design ID — the brand’s 10-day, annual design show. She wrote across topics: from designer interviews, and house tours, to new product launches, shopping pages, and reviews. After three years, she was hired as the senior editor at Houzz. The website content focused on practical advice on decorating the home and making design feel more approachable. She created fresh series on budget buys, design hacks, and DIYs, all backed with expert advice. Equipped with sizable knowledge of the industry and with a good network, she moved to Architectural Digest (Conde Nast) as the digital editor. The publication's focus was on high-end design, and her content highlighted A-listers, starchitects, and high-concept products, all customized for an audience that loves and invests in luxury. After a two-year stint, she moved to the UK and was hired at Livingetc as a design editor. She now freelances for a variety of interiors publications.
-
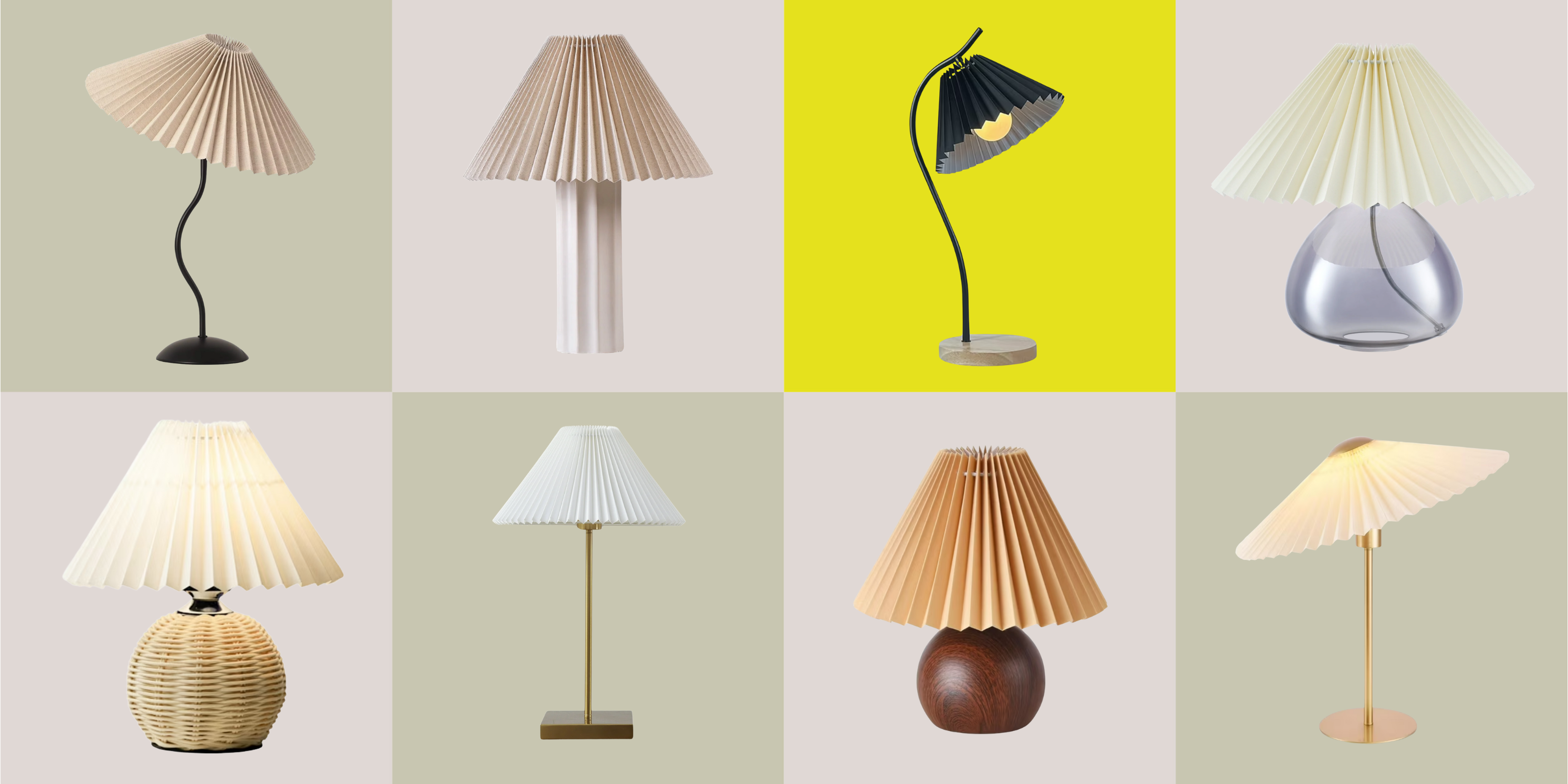 Pleated Lampshades Are the Silhouette of the Season — I've Found 9 For Well Under $100 (You'll Never Guess Where)
Pleated Lampshades Are the Silhouette of the Season — I've Found 9 For Well Under $100 (You'll Never Guess Where)Leave it to Walmart to bless us with a collection of stunning pleated lampshades — proving this old-fashioned feature can look fresh and modern
By Devin Toolen
-
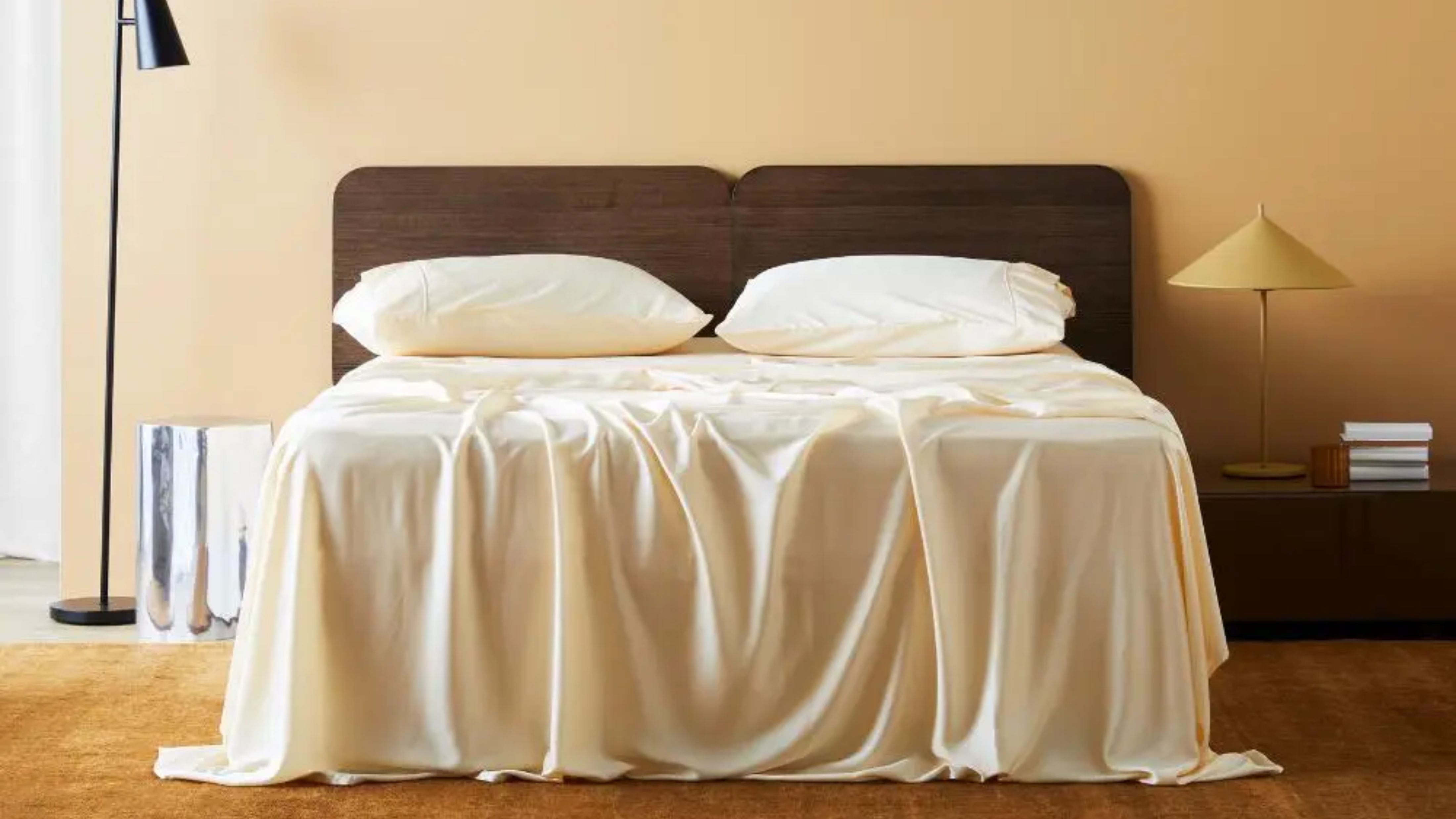 I Found the "Healthiest” Bedding for Earth Month — Why Ettitude Is the Sustainable Sleep Label to Know
I Found the "Healthiest” Bedding for Earth Month — Why Ettitude Is the Sustainable Sleep Label to KnowSofter than silk and smarter than cotton, Ettitude’s innovative take on bedding delivers luxury with a conscience
By Julia Demer