Galley kitchen ideas – 10 expert ways to get the most from this tricky layout
Galley kitchen ideas are an oldie but a goodie and an opportunity for getting creative. Here are all our favorite looks that balance form and function
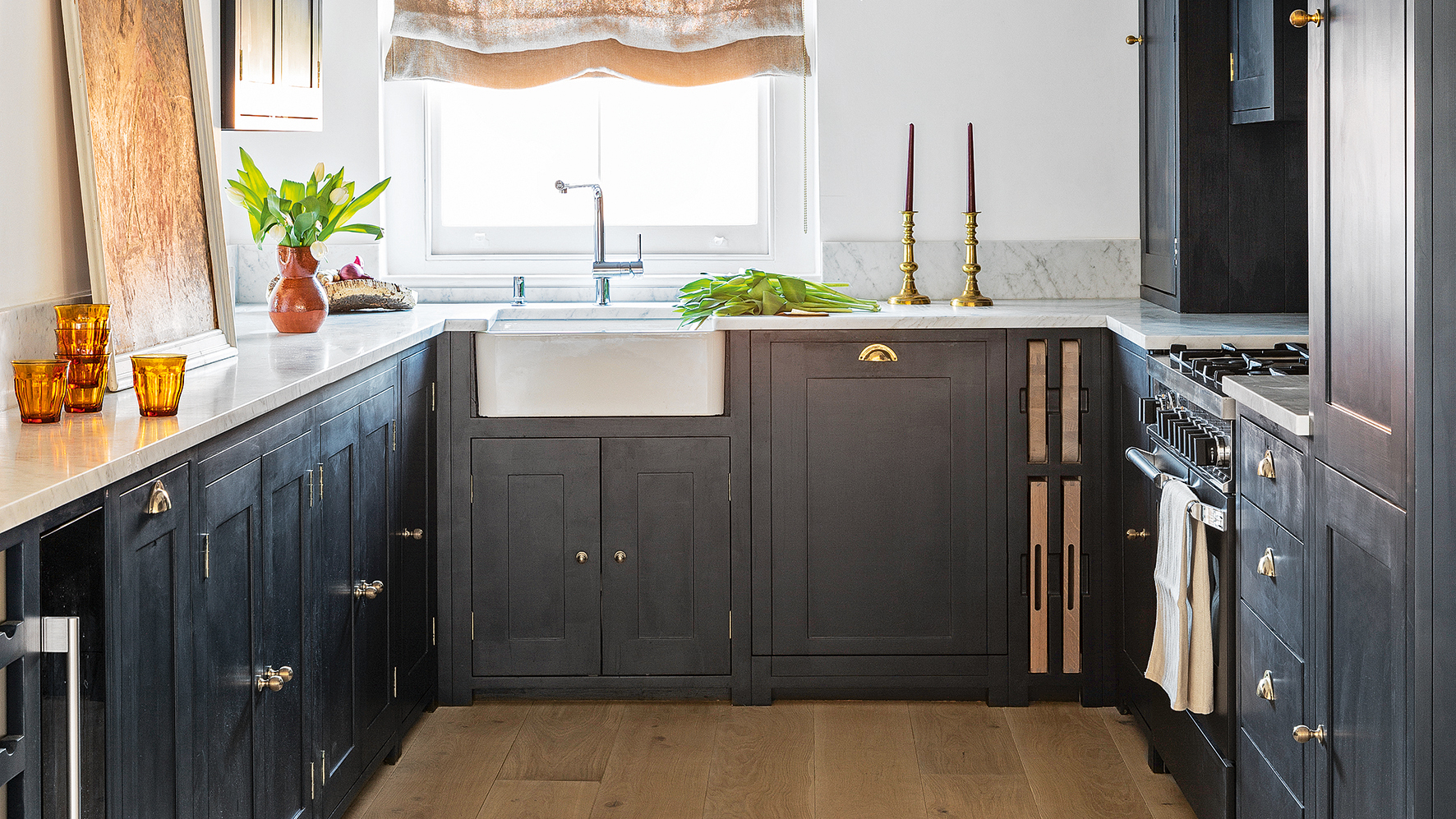

Kitchens come in all shapes and sizes but they primarily fall into five categories of layouts, L-shaped, U-shaped, G-shaped, one-wall, and galley kitchen ideas. The galley kitchen is probably the most common and named after the long and narrow cooking areas aboard ships, planes, and trains. So it's designed to be practical above all else.
The hallmark of a galley kitchen is two parallel runs of base cabinets, wall cabinets, counters, or other services located on one or both sides of a central walkway. Always a great option for smaller homes for space-saving reasons they can also be opportune for tonnes of creative kitchen ideas. From mixing the textures of upper and lower cabinets and creating surface patterns using paneling, take a look at our inspiring galley kitchens.
8 inspiring ways to get creative with a galley kitchen
1. Get the measurements right
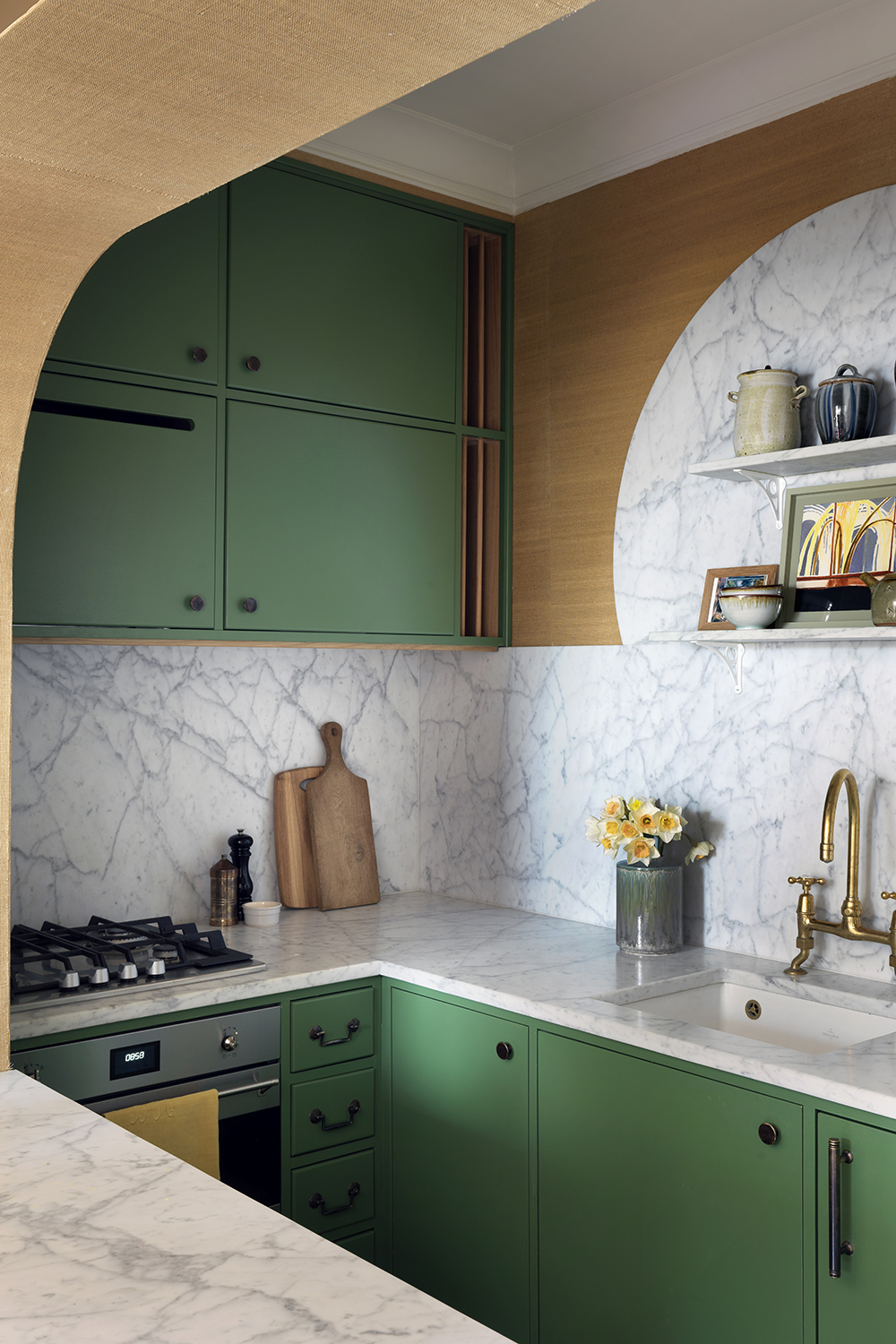
This small apartment kitchen is a classic compact galley kitchen that has been transformed into a charming bright space by interior designer Beata Heuman. The design makes use of every centimeter by installing bespoke kitchen cabinets painted in Dulux’s Woodland Pearl I.
But in a space like this, every measurement matters. 'Going for wall hung cabinets that that are more than 12 inches wide is a common kitchen design mistake,' Beata says. 'They're usually 12 inches deep and countertops are 24 inches, so any wider and the doors just jut out. I was in a kitchen like this recently and kept banging my head!'
Not only did Beata get the cabinet sizes just right here, the kitchen incorporates slots for trays and cutting boards and the vented cupboard over the range holds a self-circulating extractor fan. Bright white Carrara marble covers the kitchen countertops and walls reflect light around the tiny space making it feel more spacious than it is.
2. Create an eclectic galley kitchen by blending styles
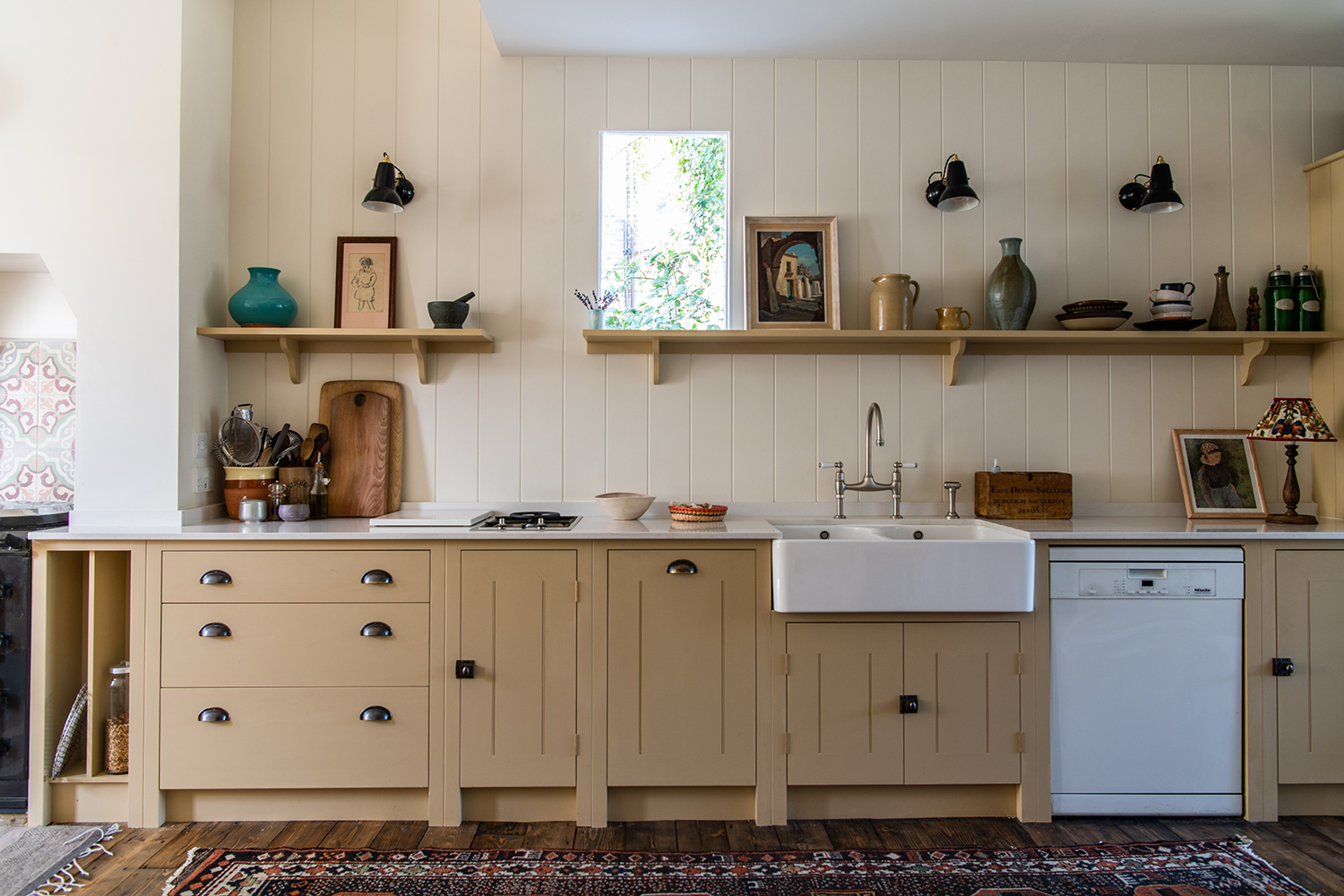
This extra long galley kitchen by Plain English combines a farmhouse aesthetic with contemporary design, the cabinets have modern silhouettes and minimal paneling styles but incorporate traditional storytelling with aged shell handles and a rustic kitchen color palette. Industrial wall lights and open shelves decorated with pottery and paintings give the effect of a bohemian artist's kitchen.
'A galley layout can be a most efficient layout plan as the chef can 'zig-zag' between the elements and it provides plenty of work surface,' says Adrian Bergman, Design Manager at British Standard by Plain English. 'A drawback can be if the kitchen is also a main corridor in which case it can be dangerous to carry hot pans across a space when people are walking past.'
3. Incorporate clever life hacks
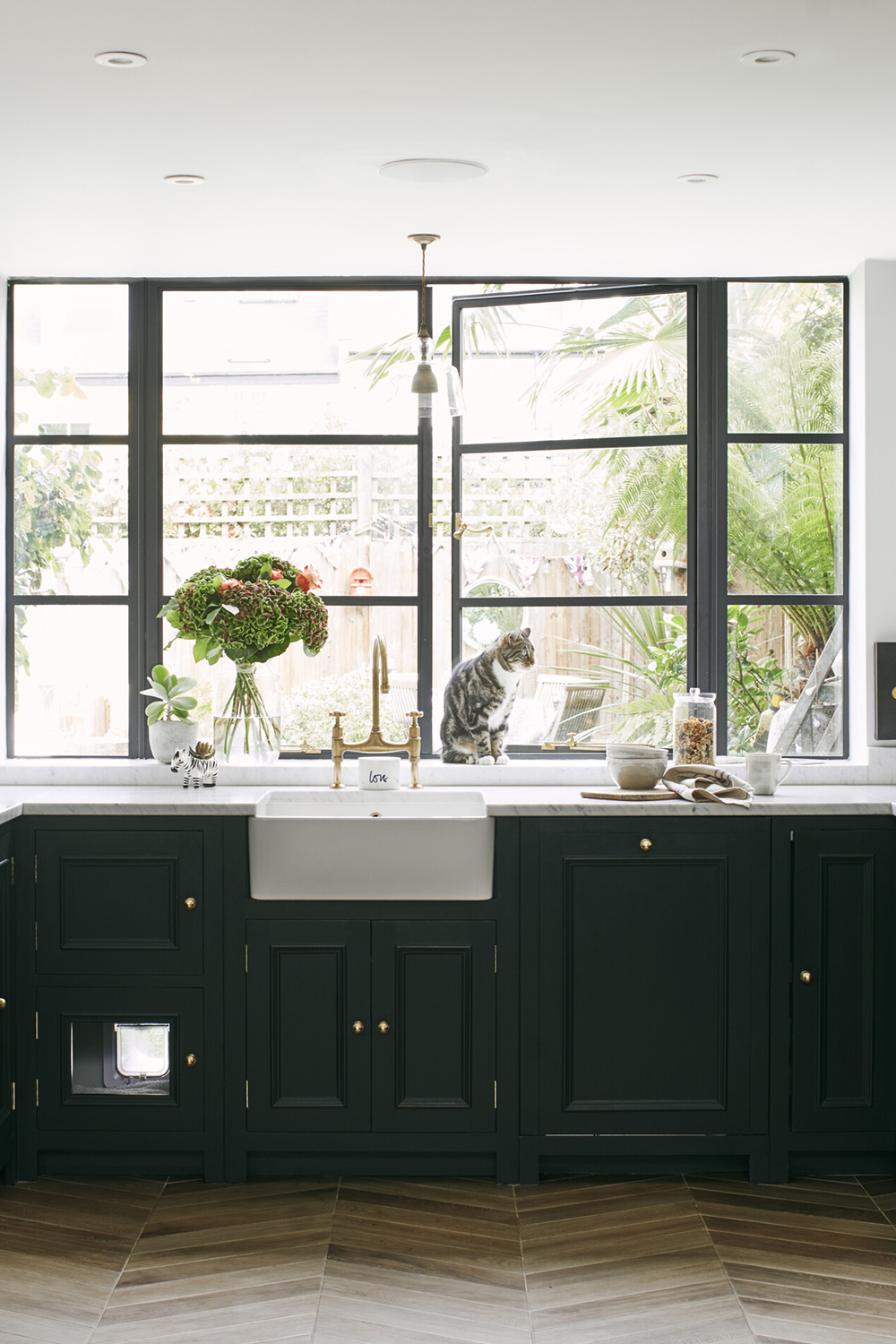
This striking black kitchen is flooded with light and features Crittal windows that look out onto a garden. The space needed to incorporate the lifestyle of the household's pets and cleverly incorporates a cat flap in one of the cupboards! There's no prescriptive way to use your kitchen so don't be afraid to adapt your design to work to your lifestyle and your individual needs.
'Including space for your pets in the kitchen is so important, whether it’s a pet bed, a cat flap, or a place for your four-legged friends to eat and drink.' says George Miller, Home Designer at Neptune Fulham. 'Accommodating them without impacting your design aesthetic isn’t always an easy task, and in this particular kitchen, we wanted to include a cat-flap without impacting the aesthetic of the Crittall windows. We decided to conceal it in the back of a cabinet and incorporate a pet bed in order to keep the floor space clear and create a cozy corner for our customer’s cat.'
4. Create a kitchen diner
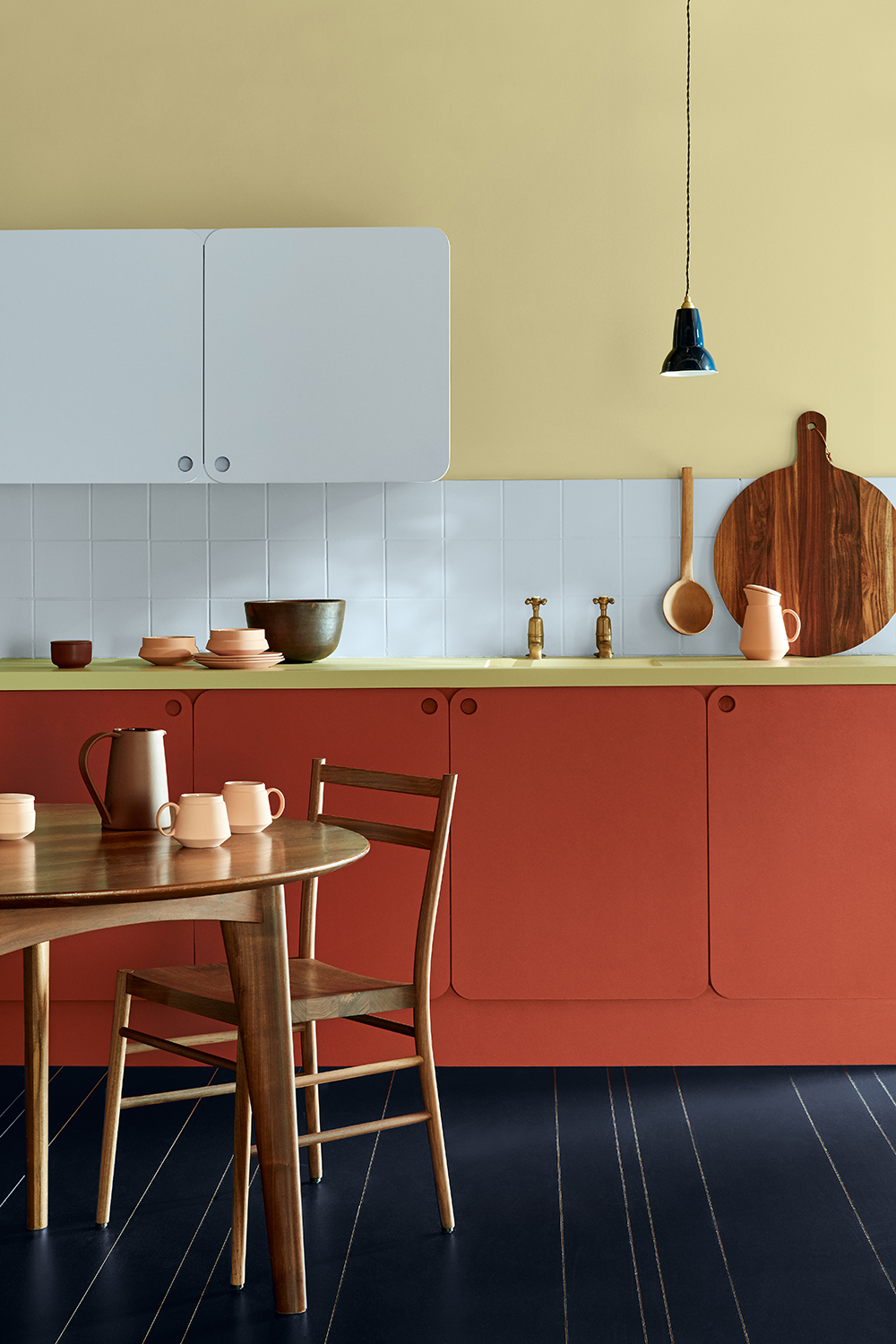
This basic galley kitchen has been elevated with mid-century cabinets, a simple bright tiled splashback, and a lick of bright paint. The long run of this kind of kitchen can be a nice small kitchen layout to accommodate a table and chairs at either end transforming it into a kitchen diner. Proof that kitchens without an island can still be spaces to eat.
'Although they tend to be quite small, galley kitchens are very ergonomic spaces with everything usually within arms' reach – with, ideally, the sink one side and the hob on the other.' explains Sinead Trainor of LochAnna Kitchens. 'Placing these two important elements centrally within each run of units is the best approach, with the dishwasher on the sink side of the run and the refrigerator on the side of the hob.'
5. Create a partition in an open plan space
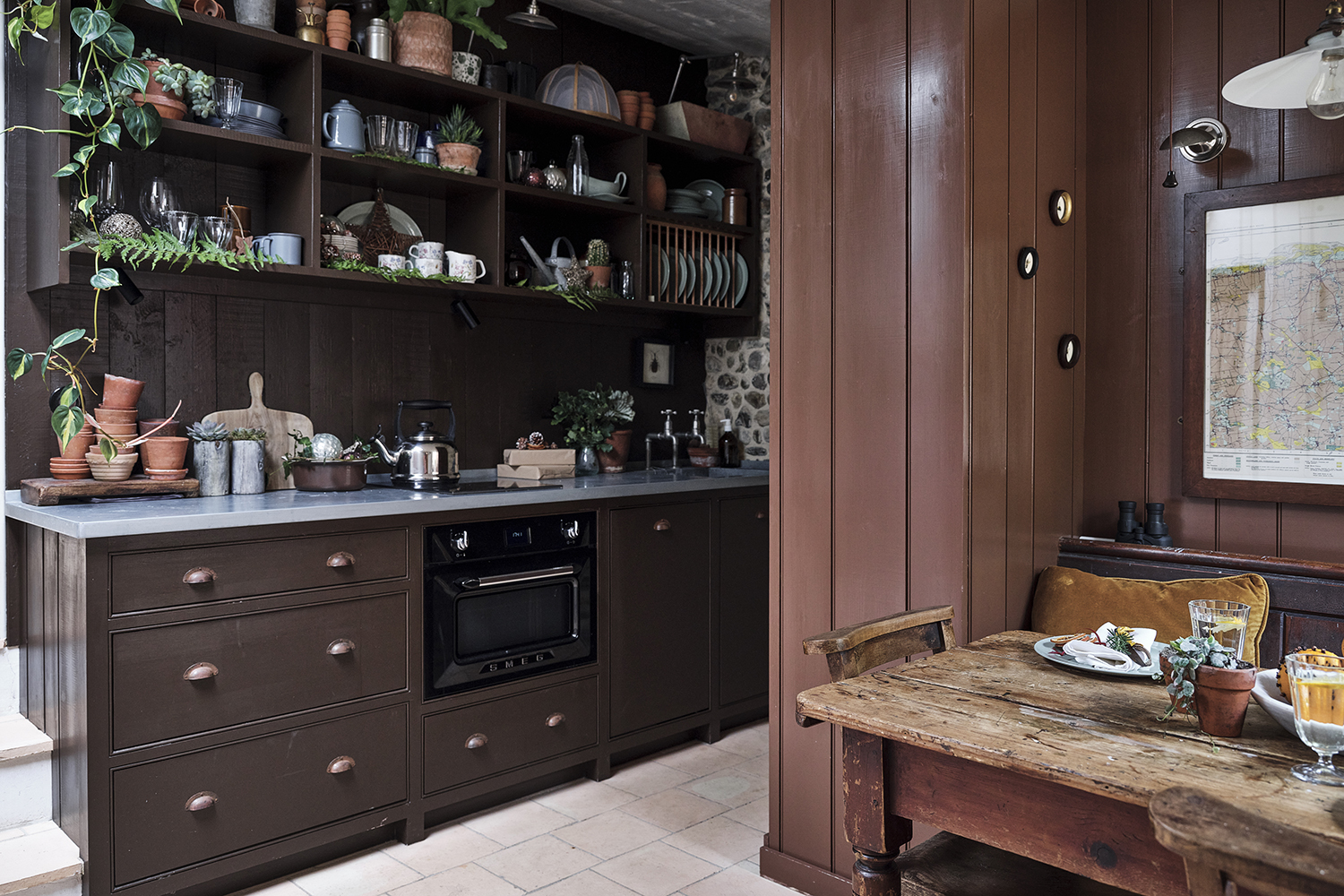
This characterful chocolate brown kitchen brims with pottery and plants and tonnes of overhead kitchen storage. It is part of an open-plan space but incorporates a paneled wall halfway down the galley that works to create a partition and a nook for the dining space on the other side.
'Storage above a worktop allows you to take full advantage of every inch of available space – particularly height wise,' says Richard Moore Design Director at Martin Moore. 'If you have high ceilings, storage can easily be built upwards in the form of purpose built, bespoke cabinetry. Similarly, worktop storage also makes good use of awkward or unusual architectural spaces and can keep essential items/appliances close to the cooking and prepping zones.'
6. Transform your kitchen with custom fronts
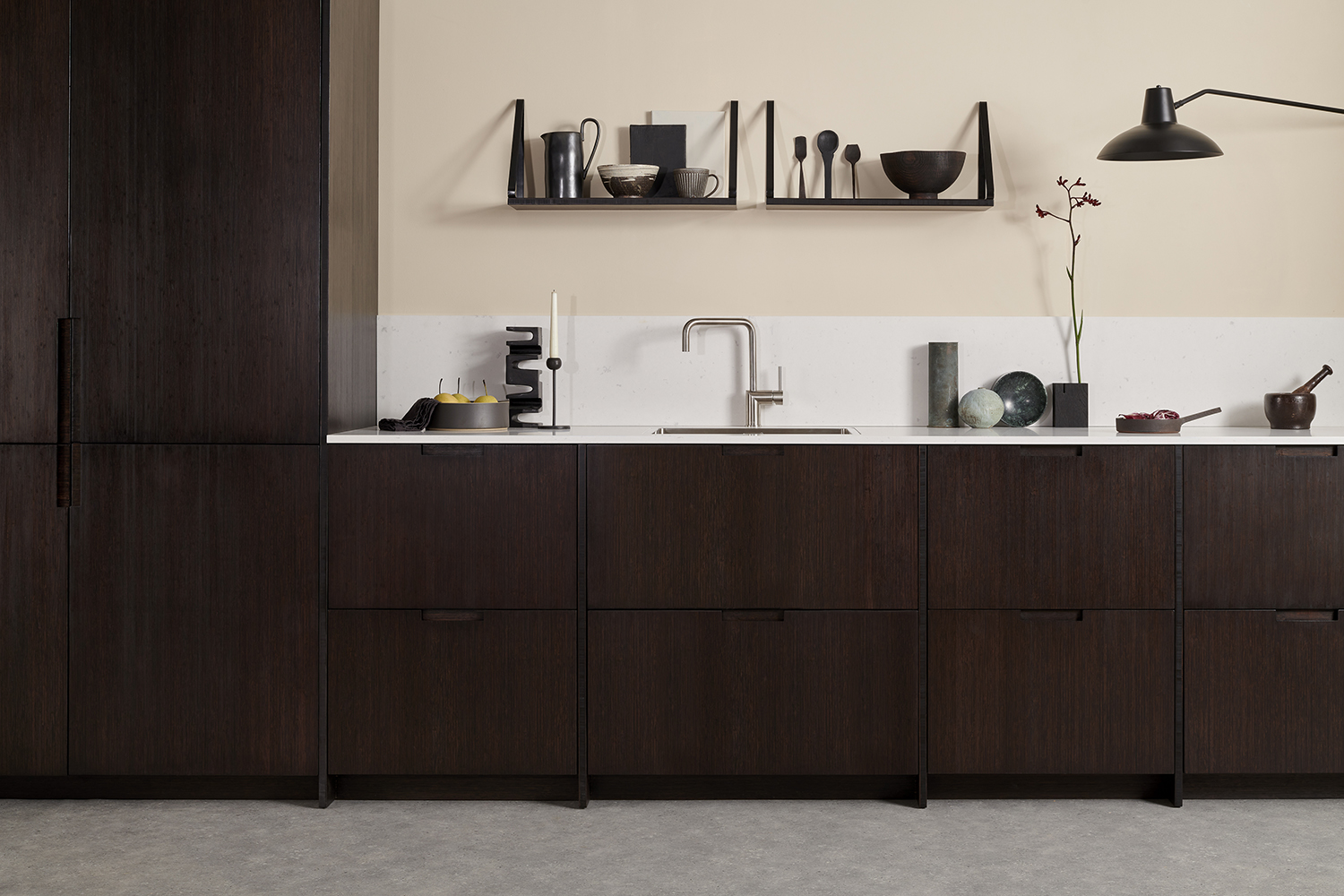
This beautifully basic but utterly striking kitchen incorporates Ikea cabinets which are elevated using stylish fronts from Custom Fronts Ltd. The Ikea kitchen design makes the most of the ceiling height with a floor-to-ceiling wardrobe on one side and cabinets are covered in dark sustainable bamboo.
'Our dark bamboo fronts are pictured here with our signature hand-routed oblong handles' says Ian Thurrel founder of Custom Fronts. 'Made as an integral part of the kitchen door/drawer, they are simple and seamless and reveal the beautiful layers of bamboo.'
7. Mix color and texture
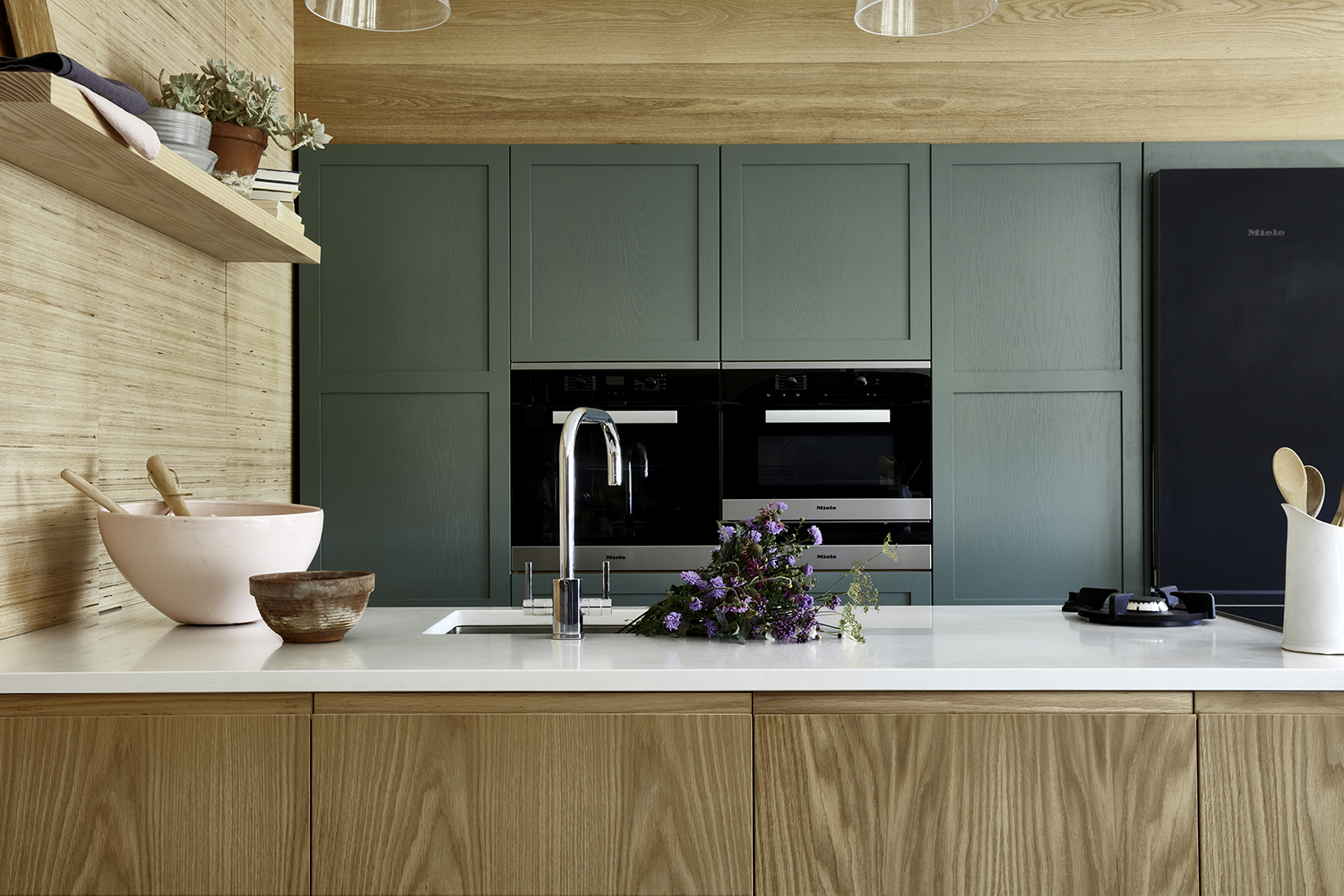
If you like the creativity that a two-tone kitchen allows but also want to retain character and texture in your surroundings then combining painted units with raw textures might be the way to go. This generously sized modern galley kitchen features painted wall cabinets with a beautifully crafted peninsula and hatched ceiling in unpainted rustic wood.
'Painted, real wood kitchens are growing in demand,' says Sinead Trainor of LochAnna Kitchens. 'The kitchen trend for natural textures as well as mixing textures and materials, even across door ranges, continues.'
8. Use panelling to add simple but effective pattern
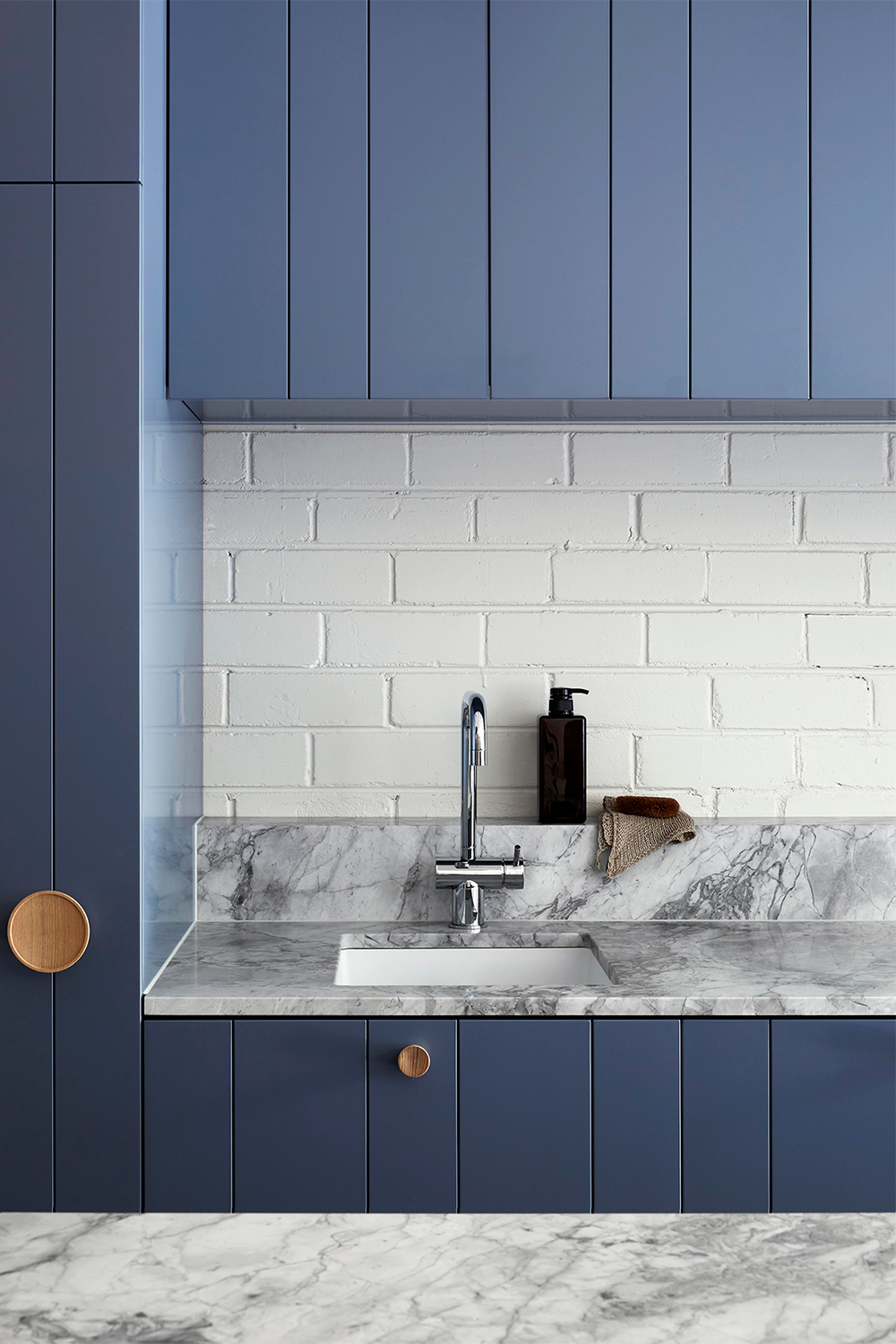
Using painted paneling on cabinet fronts of a galley kitchen is a great way to add pattern and texture and create a sense of contemporary nostalgia if used in the right way with the right color. This Australian kitchen features sky blue painted fronts with luxurious marble worktops and unusual oversized round wooden door handles.
'The palette is simple and the perfect opportunity to remain contemporary and respect the origin of the original fit-out - a 70s townhouse.' says interior designer Lisa Breeze. 'The pattern on the joinery was inspired by the timber wall lining from one of the bedrooms. The blue-grey kitchen cabinetry a perfect modern complement to the Superwhite quartzite benchtops and there is a touch of natural timber with the retro-inspired handles.'
9. Include a subtly patterned floor
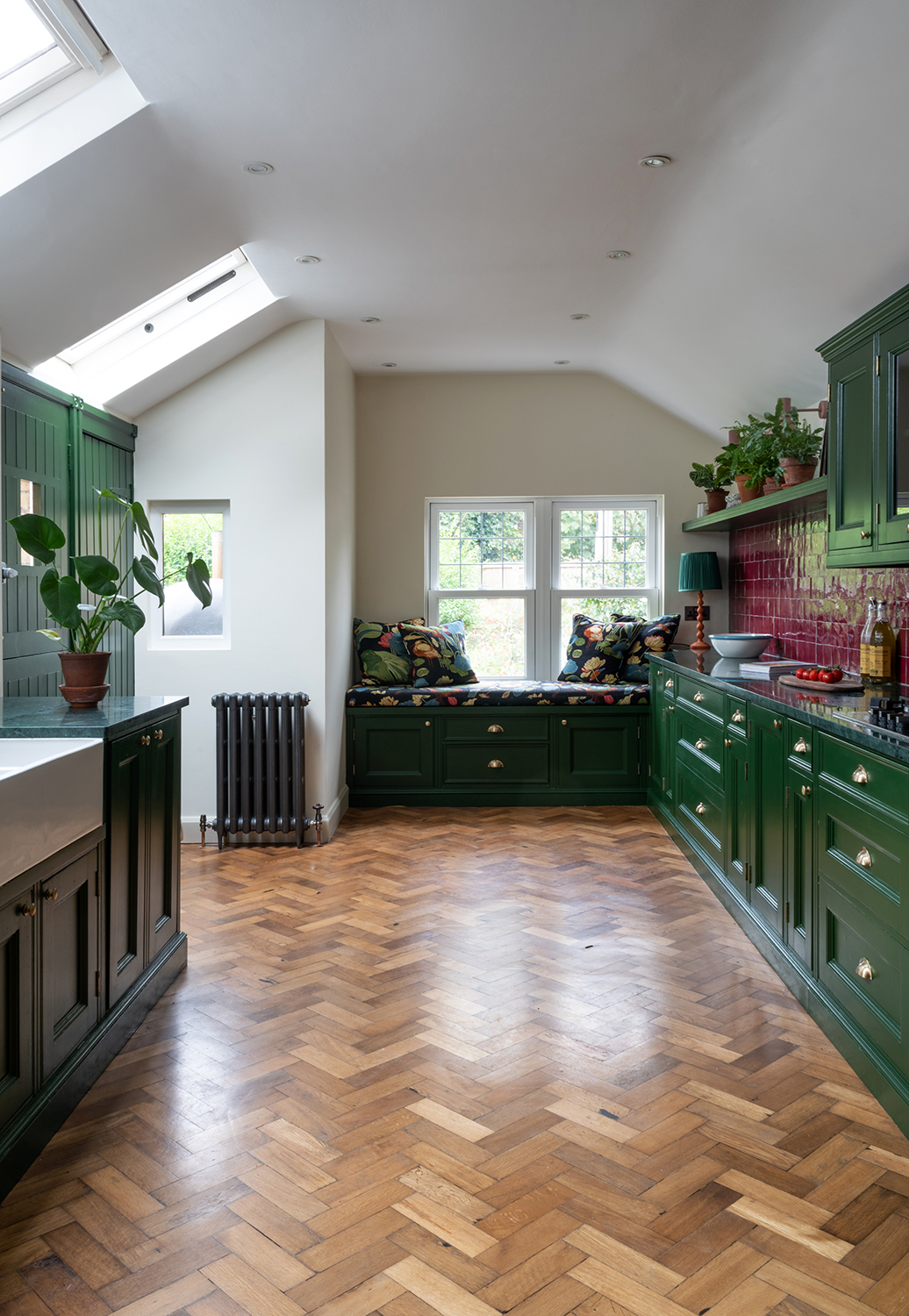
Interior designer Michelle Kelly inherited this kitchen when she bought her home, and revamped the style rather than the layout.
To stop the galley kitchen from looking like a corridor, Michelle used parquet to run between the cabinets. Laid in a herringbone formation, the result is a kitchen flooring design that draws the eye to the window at the end, rather than making you feel hemmed into the space. Not sure wood is durable enough for the kitchen? Tiles, in the same shape, would work just as well.
10. Let hi-shine surfaces bounce light in the space
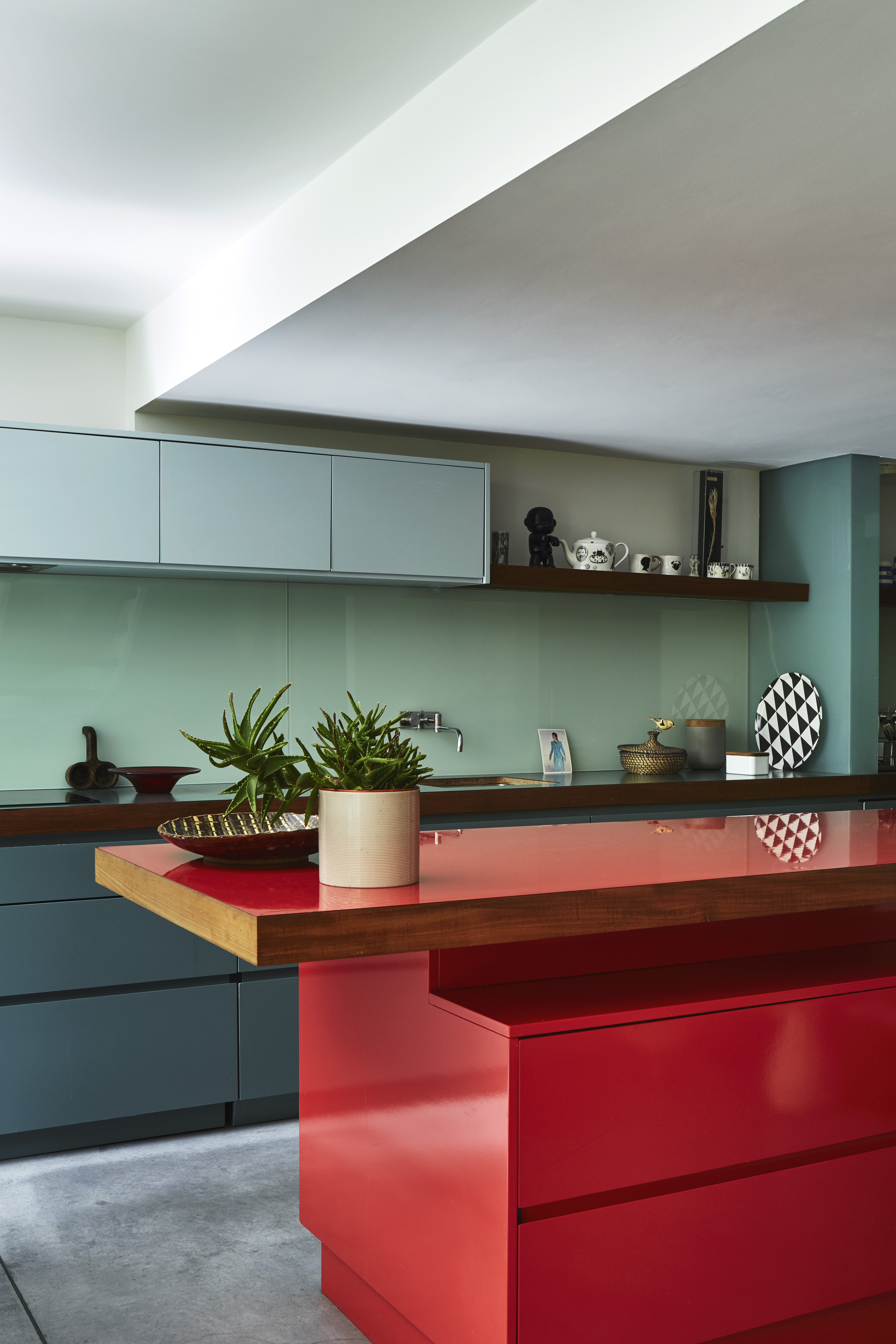
One issue with a galley kitchen is how enclosed it can feel, flanked by cabinets on either side. Admittedly, this space above, designed by the homeowner and textile designer Charlene Mullen in collaboration with Dive Architects, is an open plan kitchen. However, as the island and cupboards are arranged in a galley formation, we're using it a prime example for how to avoid this issue.
Painted in gloss paint, the countertops literally bounce light around the room. This creates a sparkling effect which makes a galley kitchen instantly feel more open and inviting.
Thankfully, this approach is relatively low cost. 'This was a very economic project,' Charlene says. 'We kept costs down by using readily available materials for the worktops. I then had MDF cut and spray painted to match.'
What can I do with a galley kitchen?
The galley layout works well in a large kitchen. The presence of two runs of units provides an architectural frame to a dining table or kitchen island in the center, while in open plan areas an island or run of units provides the cut-off between living and cooking zones.
For a typical galley layout, it's best to put the refrigerator on one end and wall ovens on the other end, with the sink and cooktop centered in the middle on opposite walls. If the kitchen is wide enough, put the cooktop directly across from the sink.
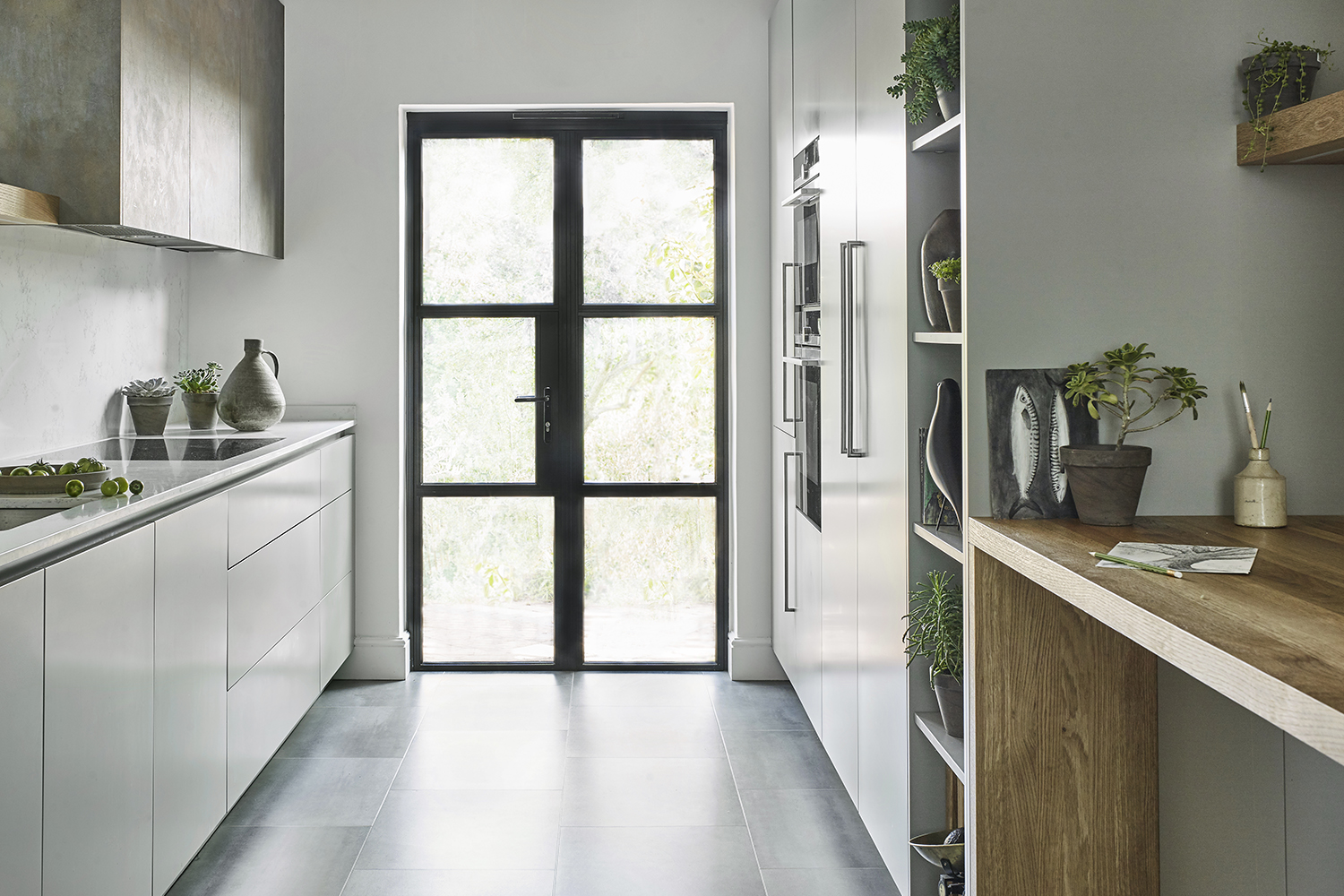
What Color is best for a galley kitchen?
Small galley kitchen ideas benefit from a light and bright color scheme to give an airy feel. We suggest sticking to neutral hues, with colorful accents to add vibrancy. White or grey galley kitchens are a stylish choice and look particularly striking in compact spaces.
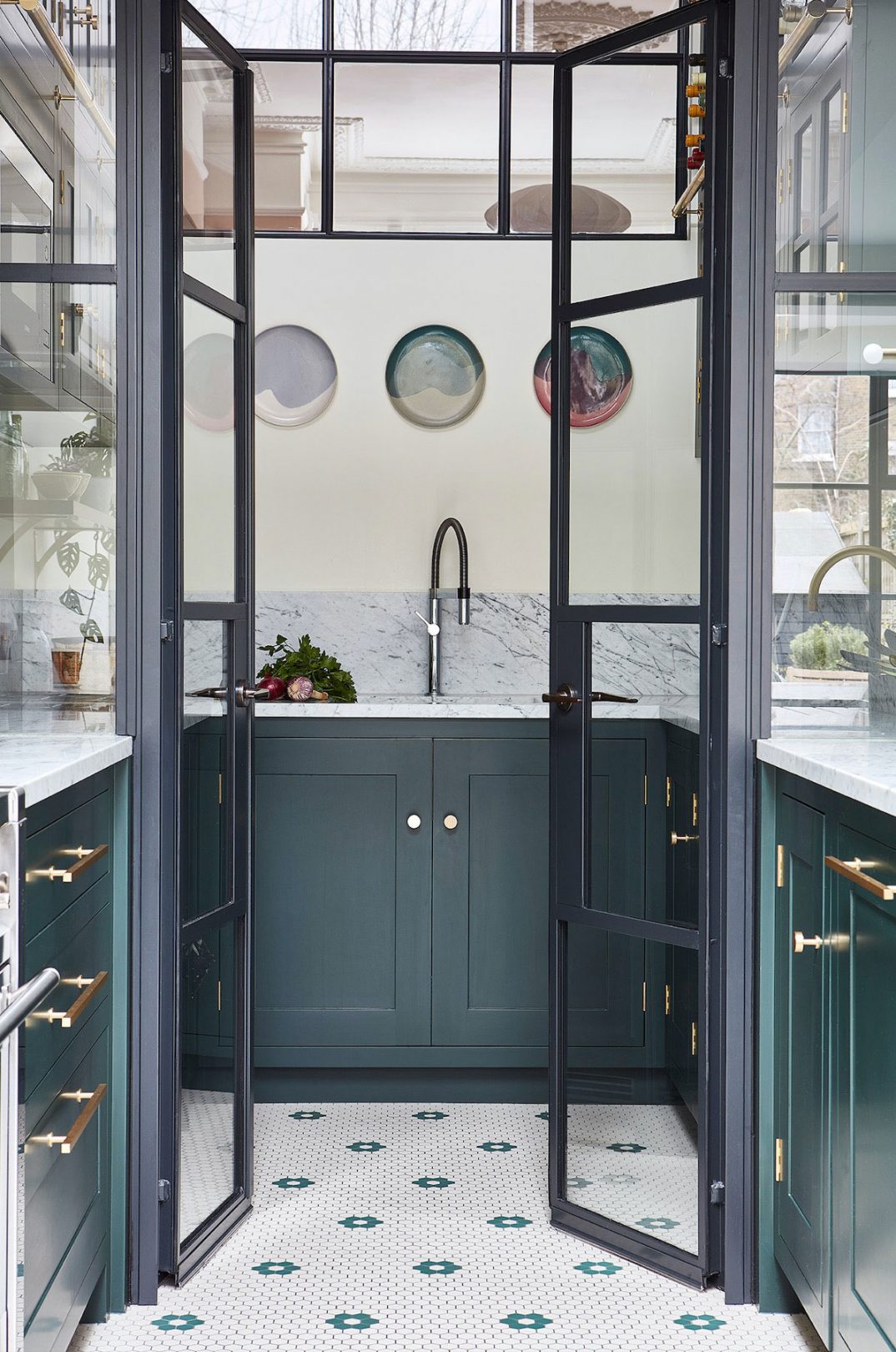
Be The First To Know
The Livingetc newsletters are your inside source for what’s shaping interiors now - and what’s next. Discover trend forecasts, smart style ideas, and curated shopping inspiration that brings design to life. Subscribe today and stay ahead of the curve.

Rohini Wahi is Content Editor for Livingetc Online. With a decade-long career in the interiors and design industry working as a journalist for premium lifestyle publications then delving deeper into the business as a trend forecaster, Rohini has amassed a wealth of global design knowledge that informs her work. She loves a period drama and keeps a tidy home.
-
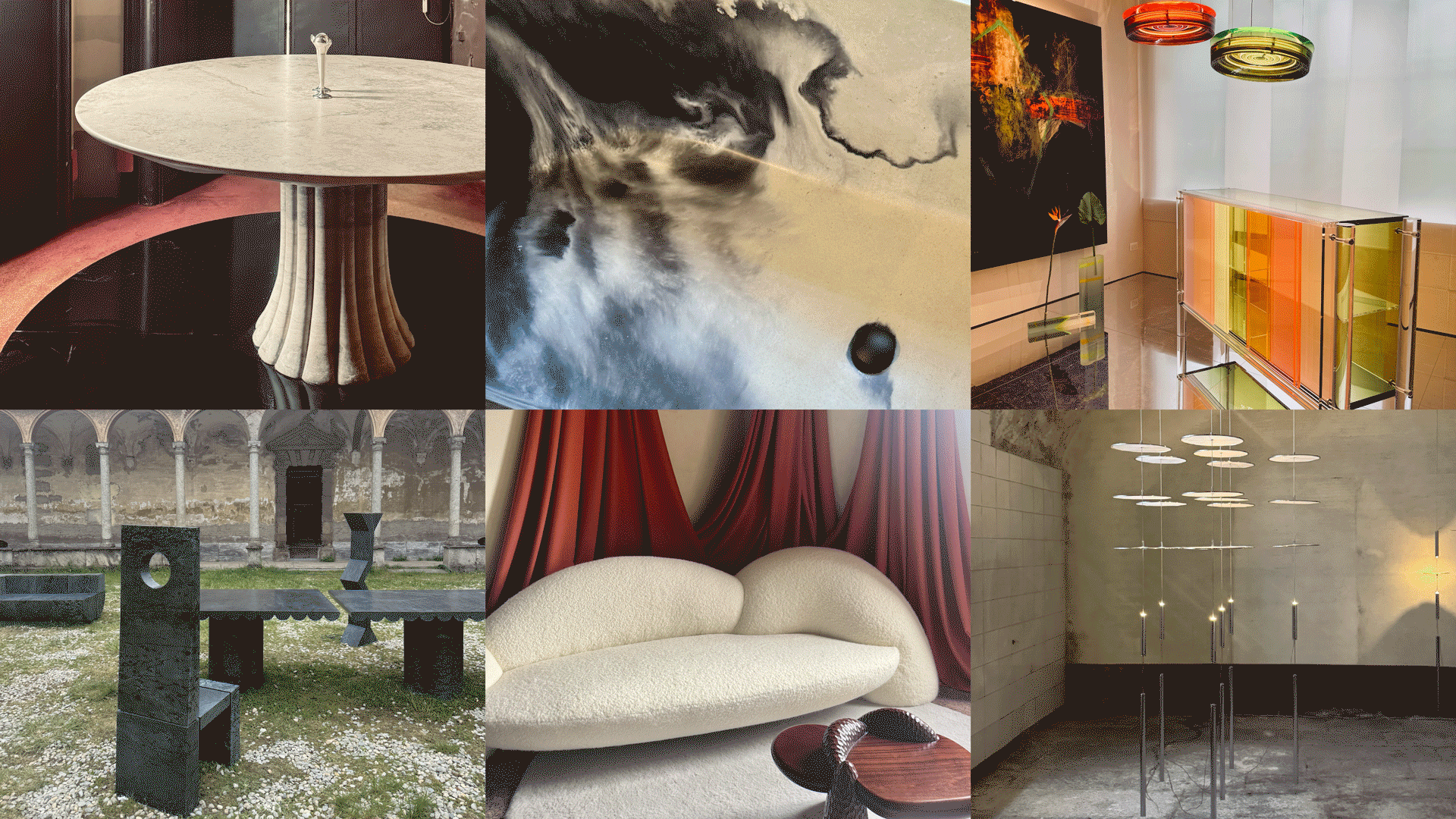 Straight from Salone: Five Emerging Trends I Found That'll Shape Interiors For the Year Ahead
Straight from Salone: Five Emerging Trends I Found That'll Shape Interiors For the Year AheadFrom reflective silver to fluidity, here's my perspective on the key themes and new moods coming through from Milan Design Week
By Sarah Spiteri Published
-
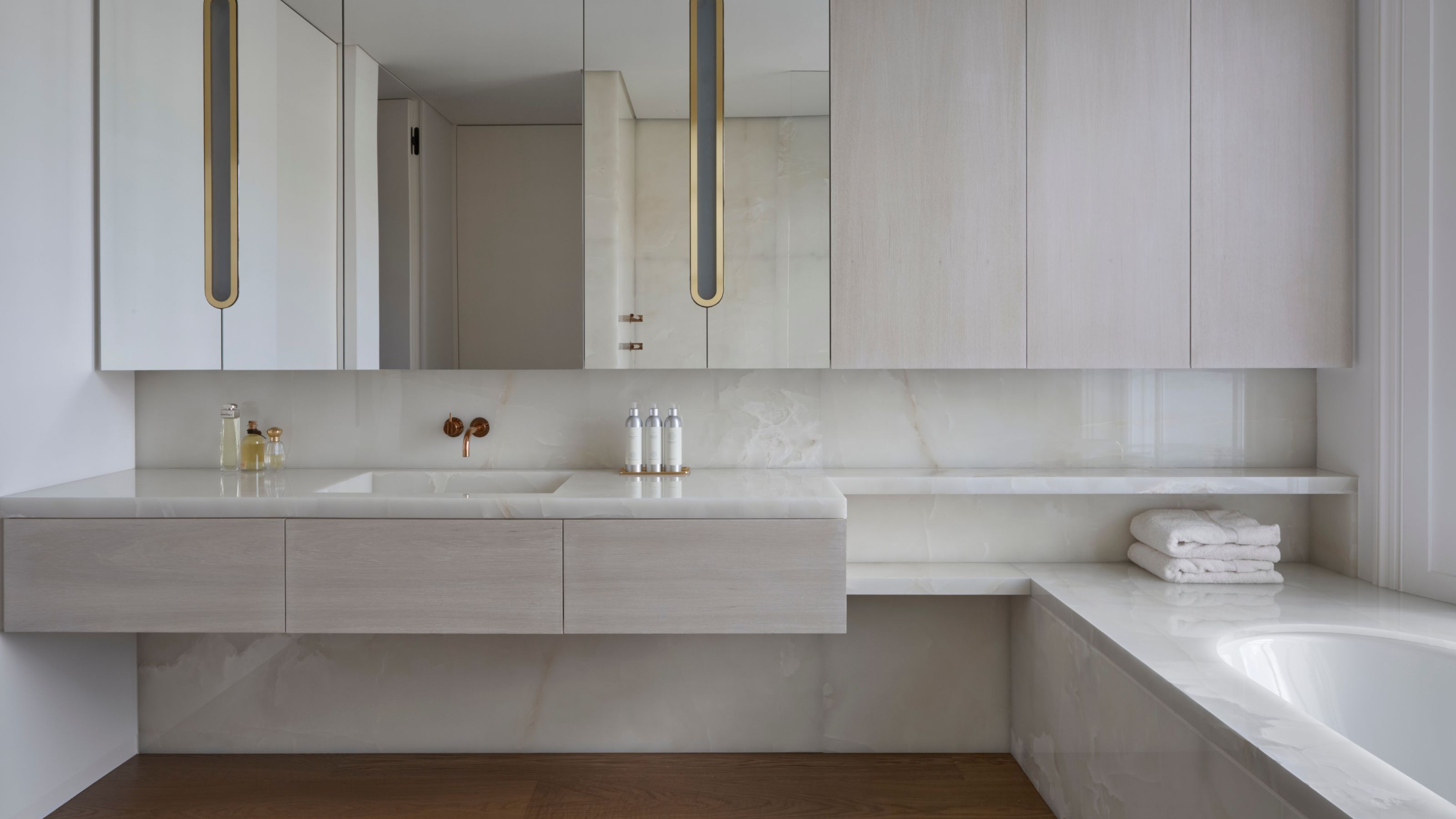 9 Bathroom Storage Mistakes You're Probably Making That Make Using This Space Much Harder — And What to Do Instead
9 Bathroom Storage Mistakes You're Probably Making That Make Using This Space Much Harder — And What to Do InsteadDiscover which mistakes are to blame for your overcrowded and cluttered bathroom
By Seraphina Kyprios Published