16 Hidden Door Ideas — Make Your Home Super Streamlined by Concealing Passages and Storage
Designing invisible doors into your rooms can hide away all manner of clutter, seamlessly

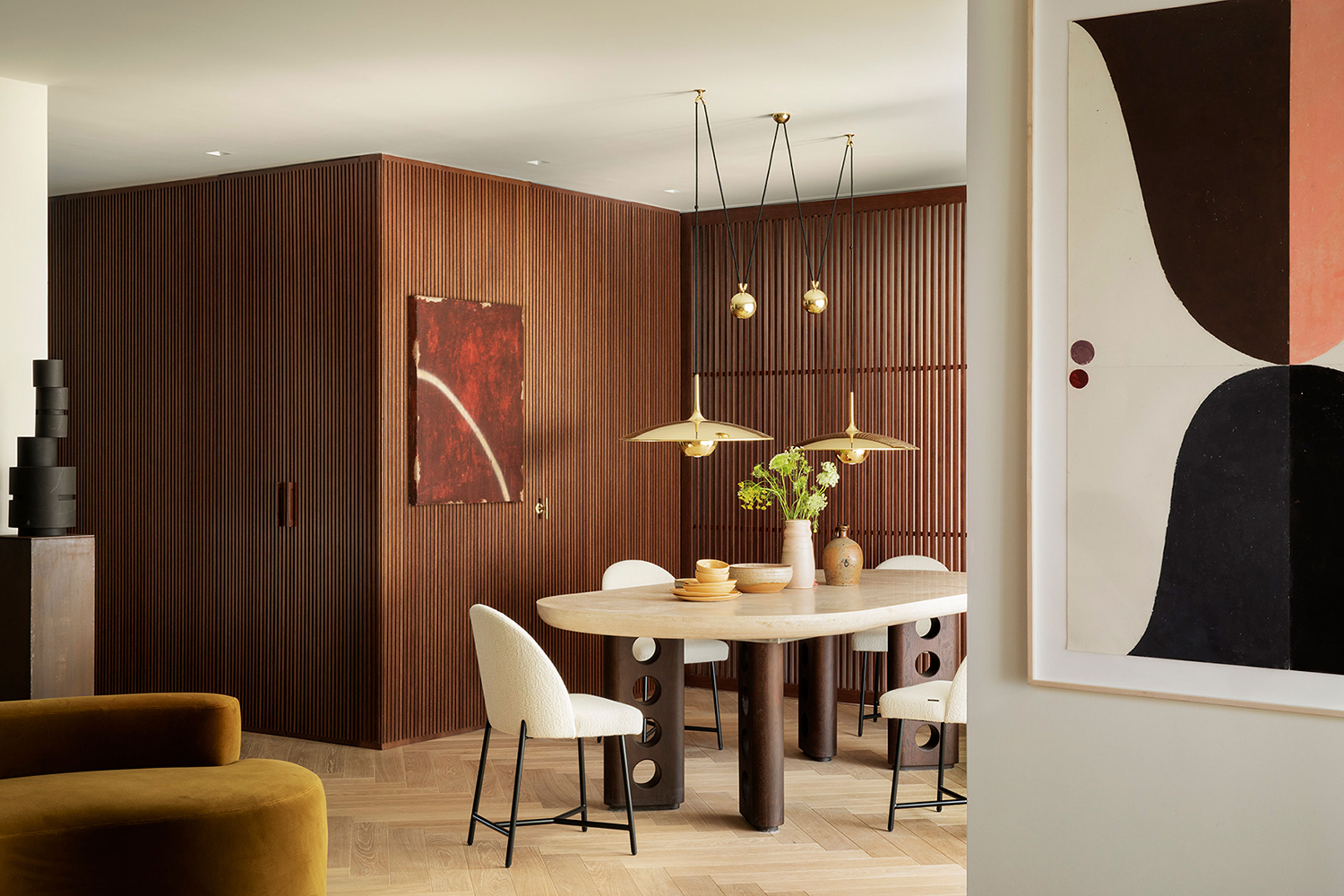
- 1. Make an entryway feel seamless
- 2. Color drench cabinets to hide secret doors
- 3. Hide doors behind bookcases
- 4. Tuck a TV behind a hidden door
- 5. Add a door in a living room millwork
- 6. Use smart hidden doors for added convenience
- 7. Cover a jib door with wallpaper
- 8. Slip storage into unused space
- 9. Conceal a pantry in a kitchen
- 10. Hide a door with wainscoting
- 11. Use beadboard to disguise a door
- 12. Hide a door in fluted panelling
- 13. Hide a powder room behind panelling
- 14. Let in more light with rattan doors
- 15. Conceal a dressing area behind hidden doors
- 16. Hide an ensuite in closet millwork
- FAQs
Hidden doors are a minimalist's dream. Perfect for disguising utility areas, unusually placed closets, even kitchens, they will hide clutter and busyness in a way that's streamlined and sleek.
"Doors that are discreetly placed can help reduce visual noise and maximize the impact of the surrounding architecture," explains Leyden Lewis, interior designer and founder of Leyden Lewis Design Studio.
We are instinctively drawn to look for the exits when we enter a room, which makes standard door frames undesired focal points, especially for fans of minimalist interior design. We spoke to interior designers and asked for their favorite hidden door ideas and advice. This is what they told us.
1. Make an entryway feel seamless
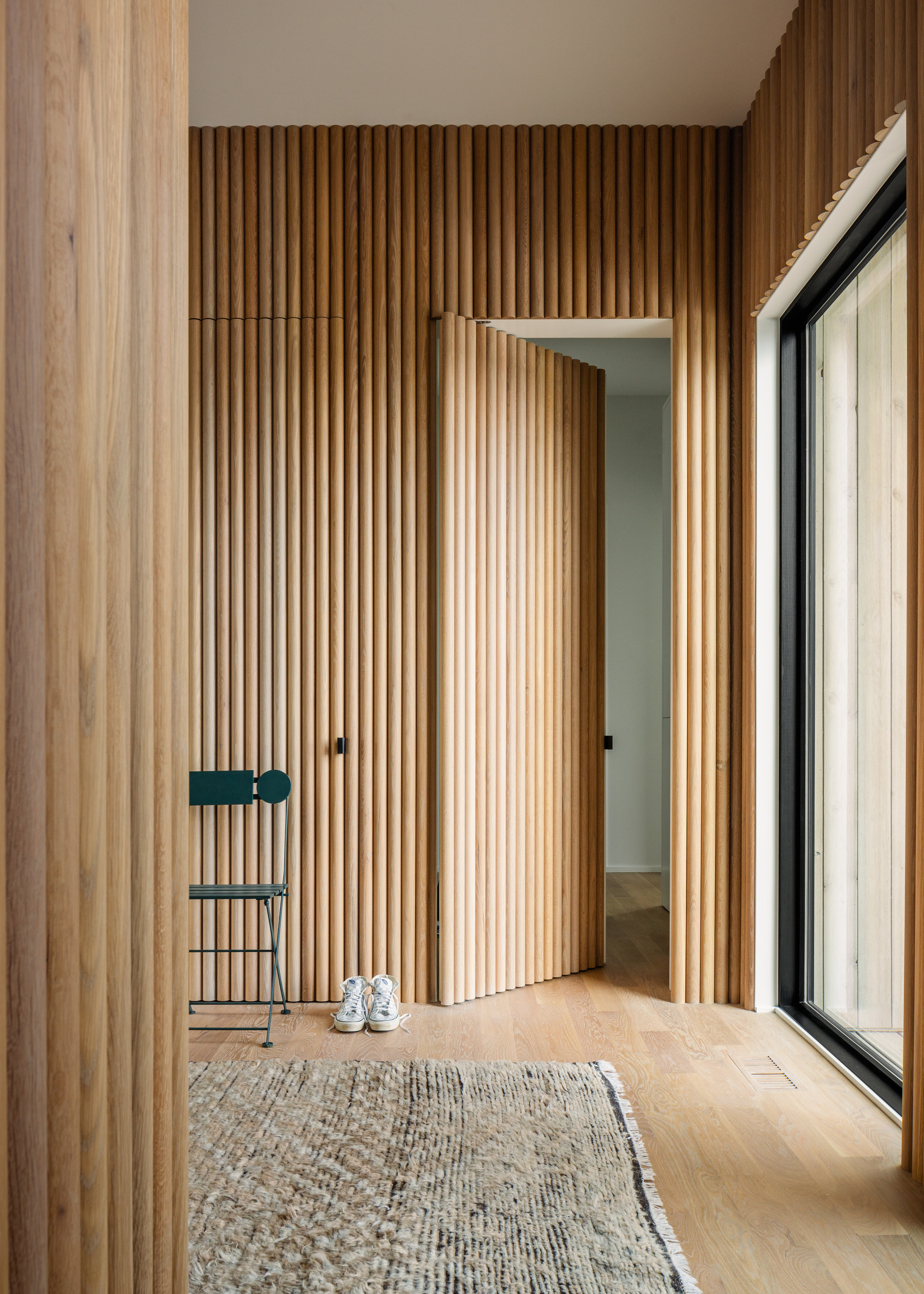
Looking for entryway ideas that are sleek as can be, hidden doors can really streamline a space. A design like the one above, created by Liz Hoekzema, creative director of KLH Custom Homes, creates a seamless look that really modernizes the space.
"The idea for the hidden doors struck early in the process," Liz tells us. "Our architectural and interiors firm, TEN Design, drew the plans for this project — carving out an entry space that felt like a cozy cocoon, as well as a visual break between harder-working living spaces and quieter personal spaces felt both appropriate and atmospheric.
"It didn't take us long to say, 'and the doors need to disappear', creating both a calm visual for guests coming and going, and the family relaxing in their living area."
2. Color drench cabinets to hide secret doors
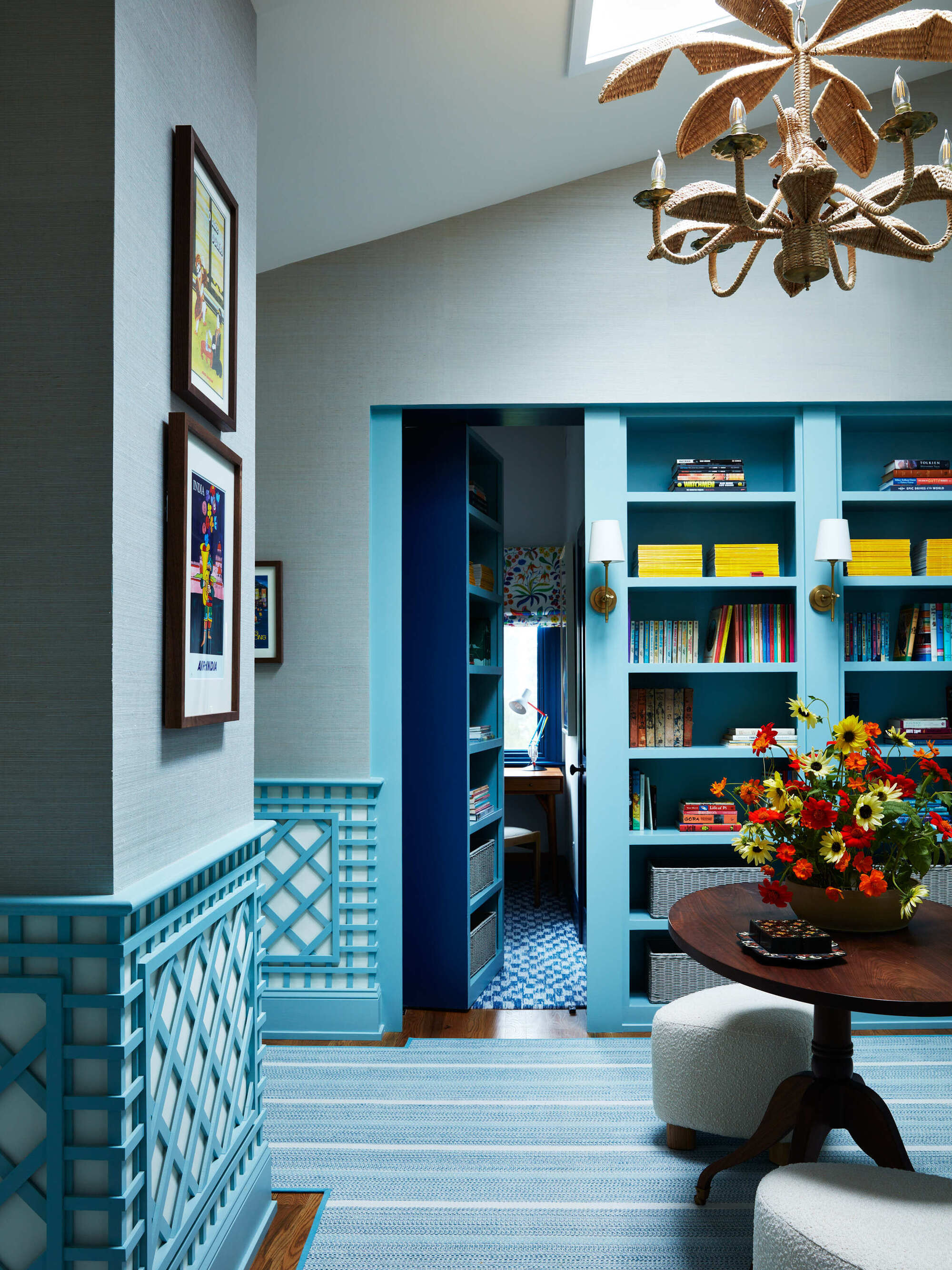
Just like wallpaper and architectural wall paneling, a colorful wall paint can be a simple way to help disguise hidden doors. As seen in this eclectic hallway by interior designer Gideon Mendelson, founder of New York-based firm Mendelson Group, the color drenched space distracts from the doorway, cleverly concealed in the bookcase.
The Livingetc newsletters are your inside source for what’s shaping interiors now - and what’s next. Discover trend forecasts, smart style ideas, and curated shopping inspiration that brings design to life. Subscribe today and stay ahead of the curve.
"A hidden or concealed door is usually introduced when we don’t want to draw attention to the door — sometimes it’s a door to a closet or a small utility room.
"We also like to design spaces with details to discover or that you might not catch the first time you enter. I love adding an aura of mystery and playfulness.
"For example, wallpapering a door keeps it hidden. A contrasting paint color would have done the opposite.
"The entire space is quite fun and colorful, and we felt the library door would further push that narrative by adding a touch of whimsy and delight," continues Gideon. "It's also a practical space saver with the door and bookshelf as one."
3. Hide doors behind bookcases
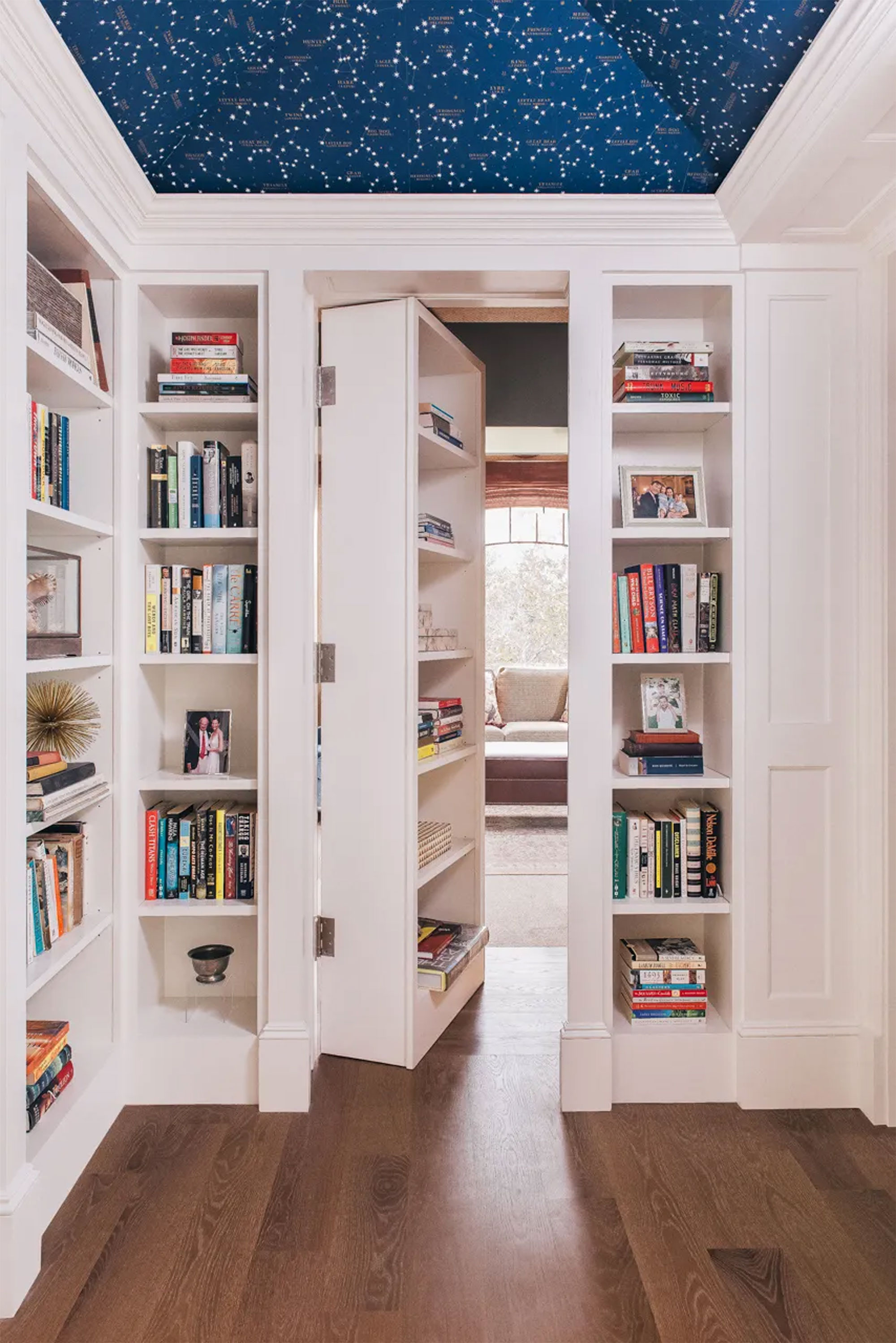
The hidden bookcase door isn't just a haunted mansion trope; it can be used in real homes and, no, it doesn't require pulling the right book in order to open it. This style of hidden door works well in hallways, or in living rooms to conceal a separate snug, cinema or media room.
However, a bookcase door will likely require specialist knowledge, or even a bespoke system, as they're far heavier than a normal door. If you're willing to try to DIY this style of hidden door, you can look into something called a murphy door. If you are up for having a go yourself, you can even pick up bookshelf door mechanisms on sites like Amazon.
4. Tuck a TV behind a hidden door
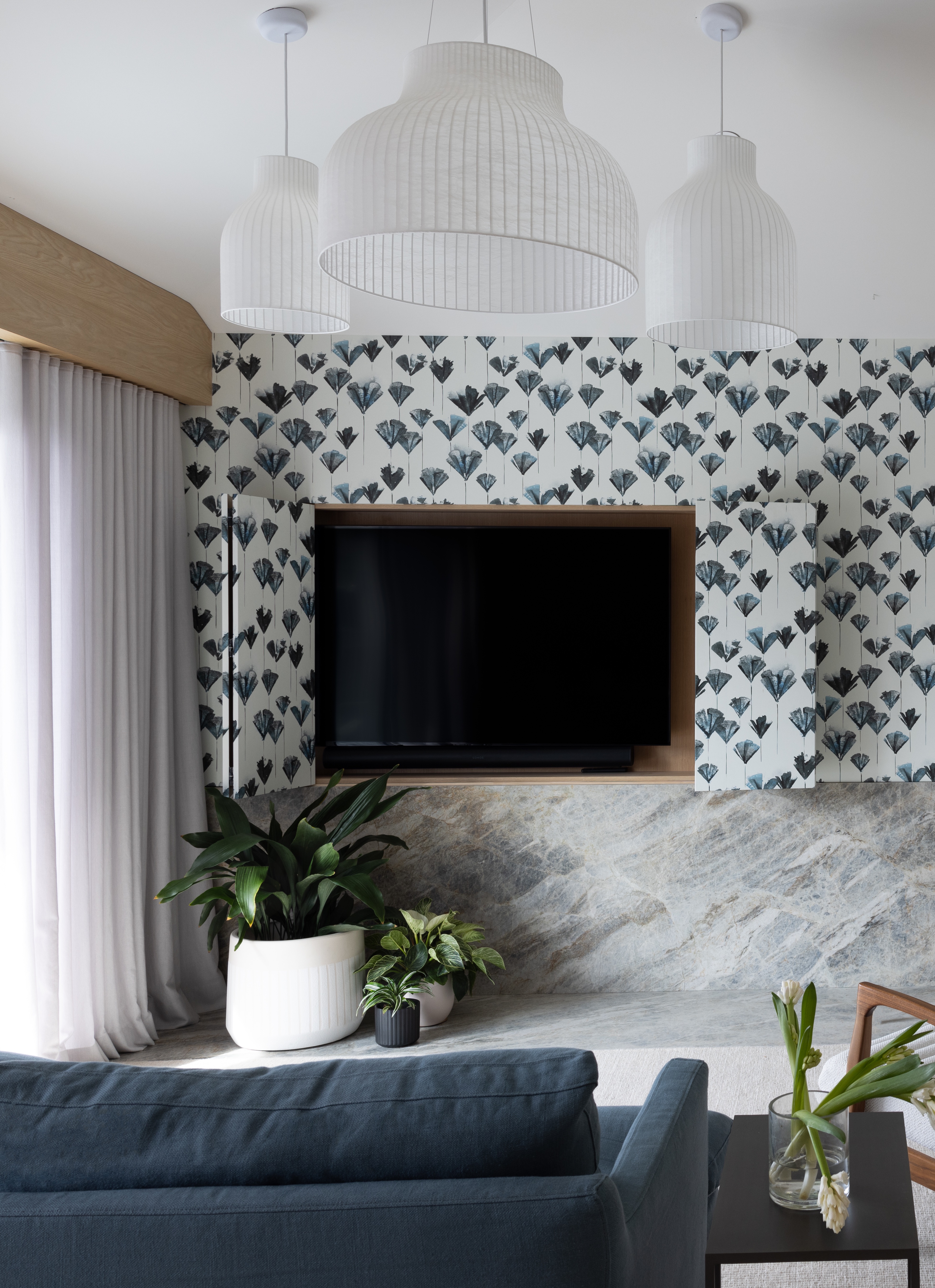
Hidden doors aren't only useful for concealing passageways, but can also be used for storage or as a way to hide your TV.
"Seamless joinery can form a hidden door to open and close as you wish," says Rebecca Northmore, the designer manager of bespoke kitchen company HUX London.
"For a traditional finish, opt for the more classical square formation," she adds. "Choosing a deconstructed layout with varying textural details [as seen above] will create a contemporary feel."
5. Add a door in a living room millwork
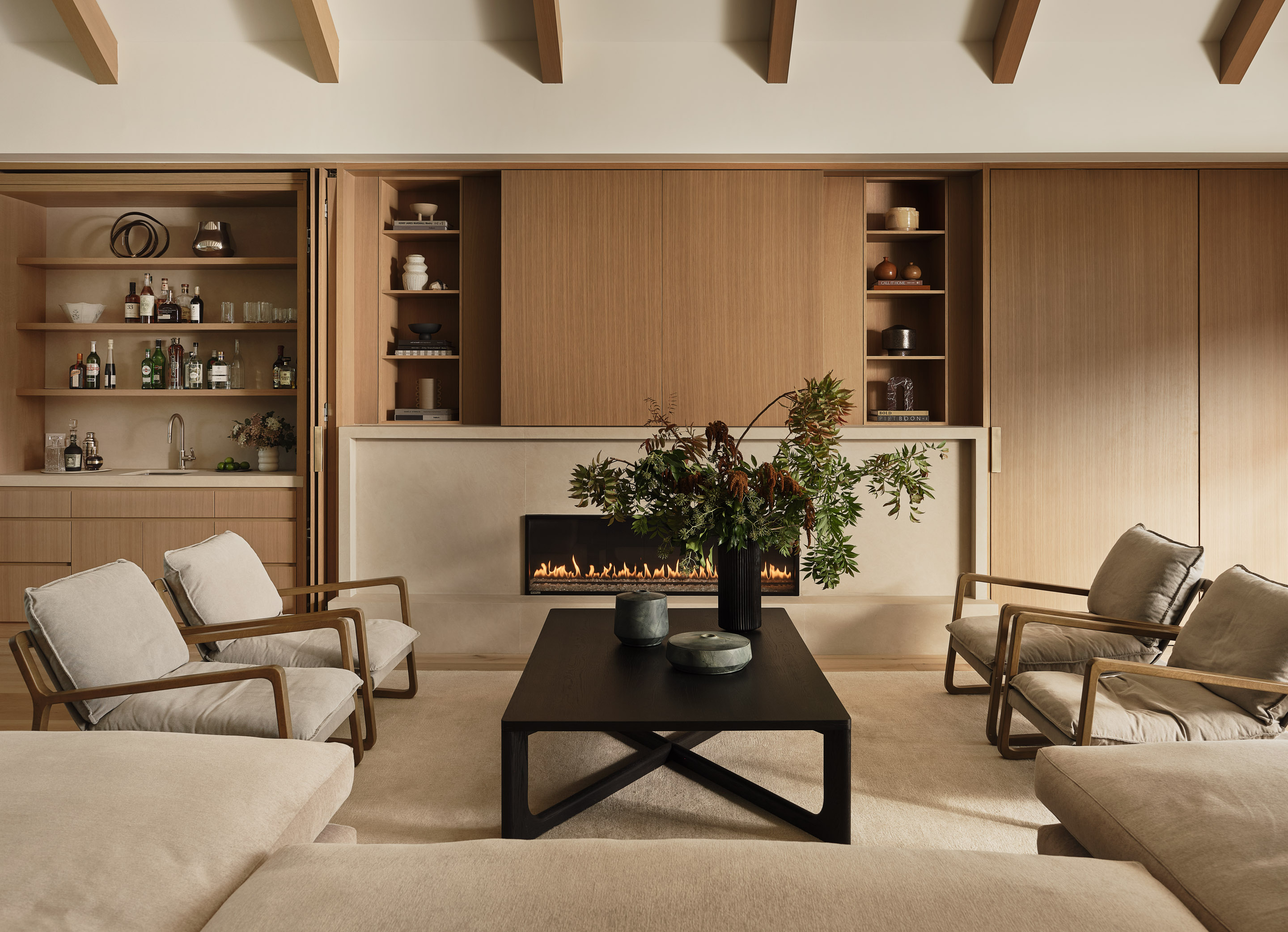
The hidden door is an idea that lends itself to other rooms in the house, too. As much as it works in kitchen cabinetry, it can be incorporated as a built-in storage idea in living room millwork as well.
This design by California-based designer Joo Oh of Studio JYO is a sort of Swiss army knife of hidden doors. Not only do panels reveal a TV hidden in the center of the millwork, but "there is also a home bar and a passage door to the laundry room and garage that has been incorporated into this wall, too," Joo explains.
6. Use smart hidden doors for added convenience
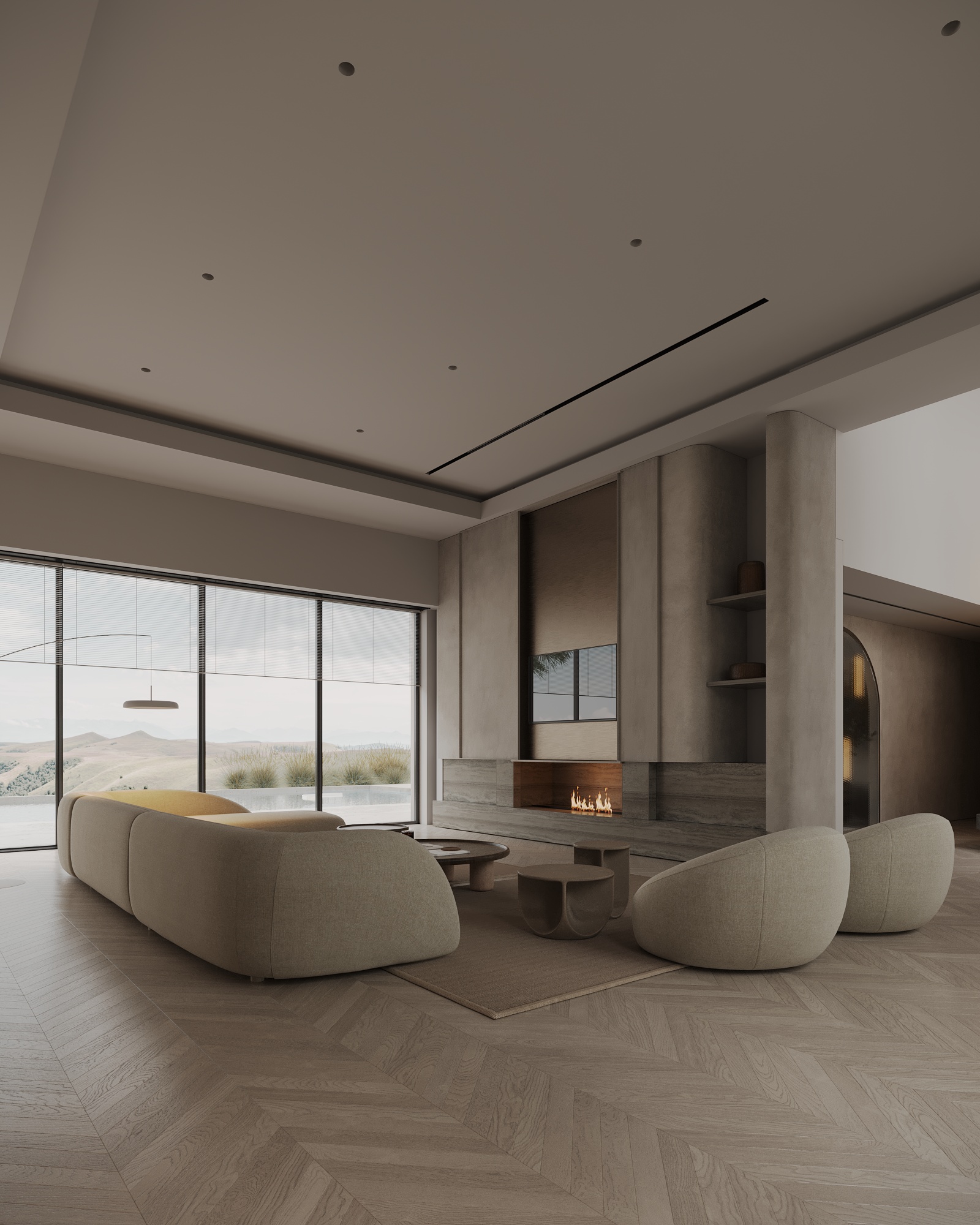
Hidden doors can be the perfect solution for disguising tech-heavy spaces like home theaters or TV nooks.
With motorized sliding panels or touch-activated mechanisms, you can reveal your entertainment area only when needed, keeping your living space sleek and clutter-free.
Interior designer Andrew Dunning says, "You can choose to have one that can be remotely opened or closed, or simply slide the doors manually. Not only does it keep your TV and all the media cables neatly out of sight, but it’s an excellent way to create more storage for other fixtures and fittings that you'd rather keep hidden away.
"For example, you can integrate a flat panel that glides aside to unveil your TV or a cabinet door that opens with a remote. These features are not only functional but also help maintain the aesthetic flow of your home."
7. Cover a jib door with wallpaper
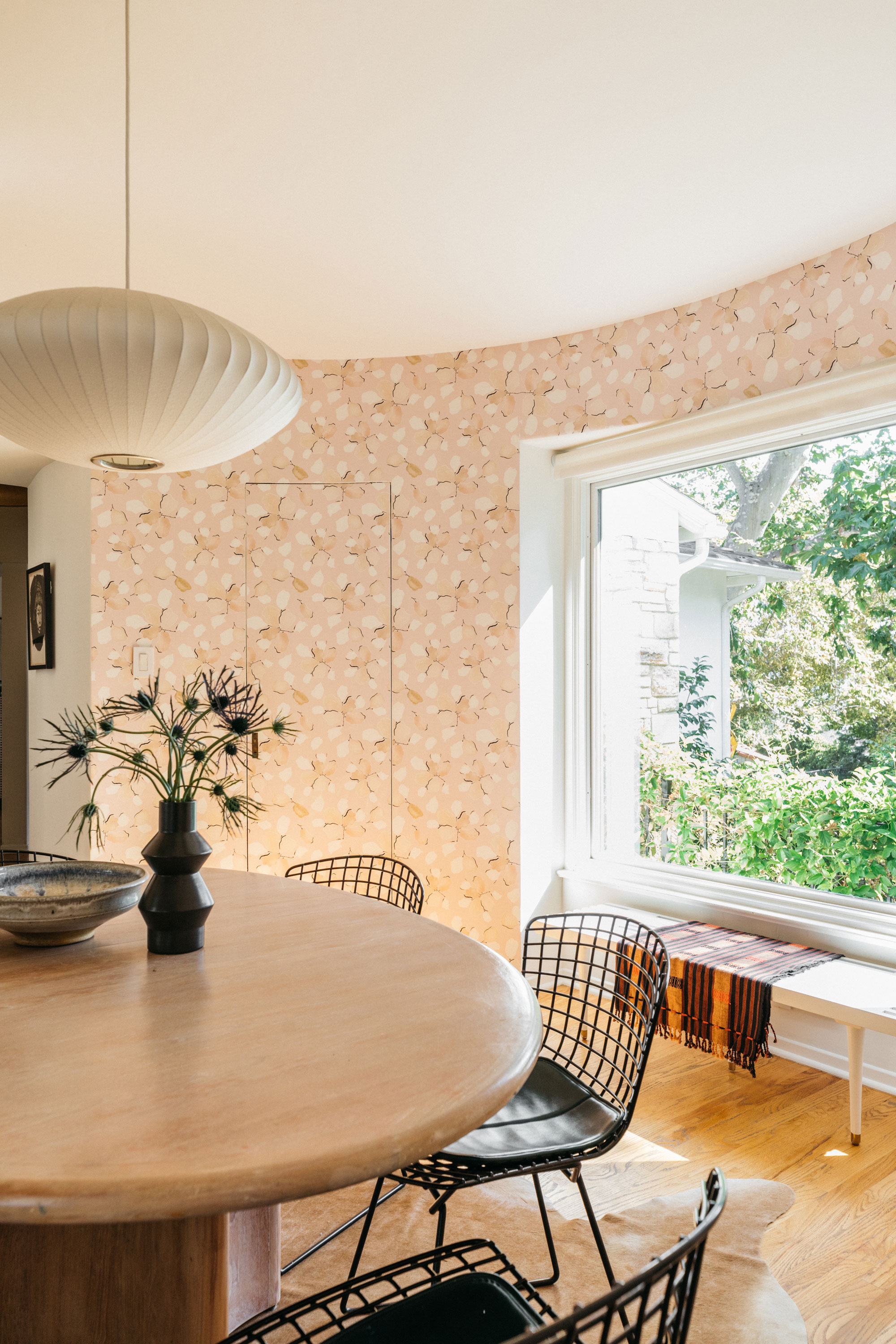
Wallpaper is another clever way to hide doors in your home. In the space shown above, principal designer Kirsten Blazek of Los Angeles-based studio A1000xBetter elicited this ingenious wallpaper idea to conceal the door to a small laundry room without distracting from the picture window.
"Flush jib doors look wonderful when incorporated into a design scheme to almost camouflage them, creating a traditional hidden door clad in wallpaper," notes Ruth Mottershead, creative director at paint and wallpaper brand Little Greene.
"To ensure that the door feels fully integrated, use wallpaper across the door, as you would a continuous expanse of wall," she adds.
8. Slip storage into unused space
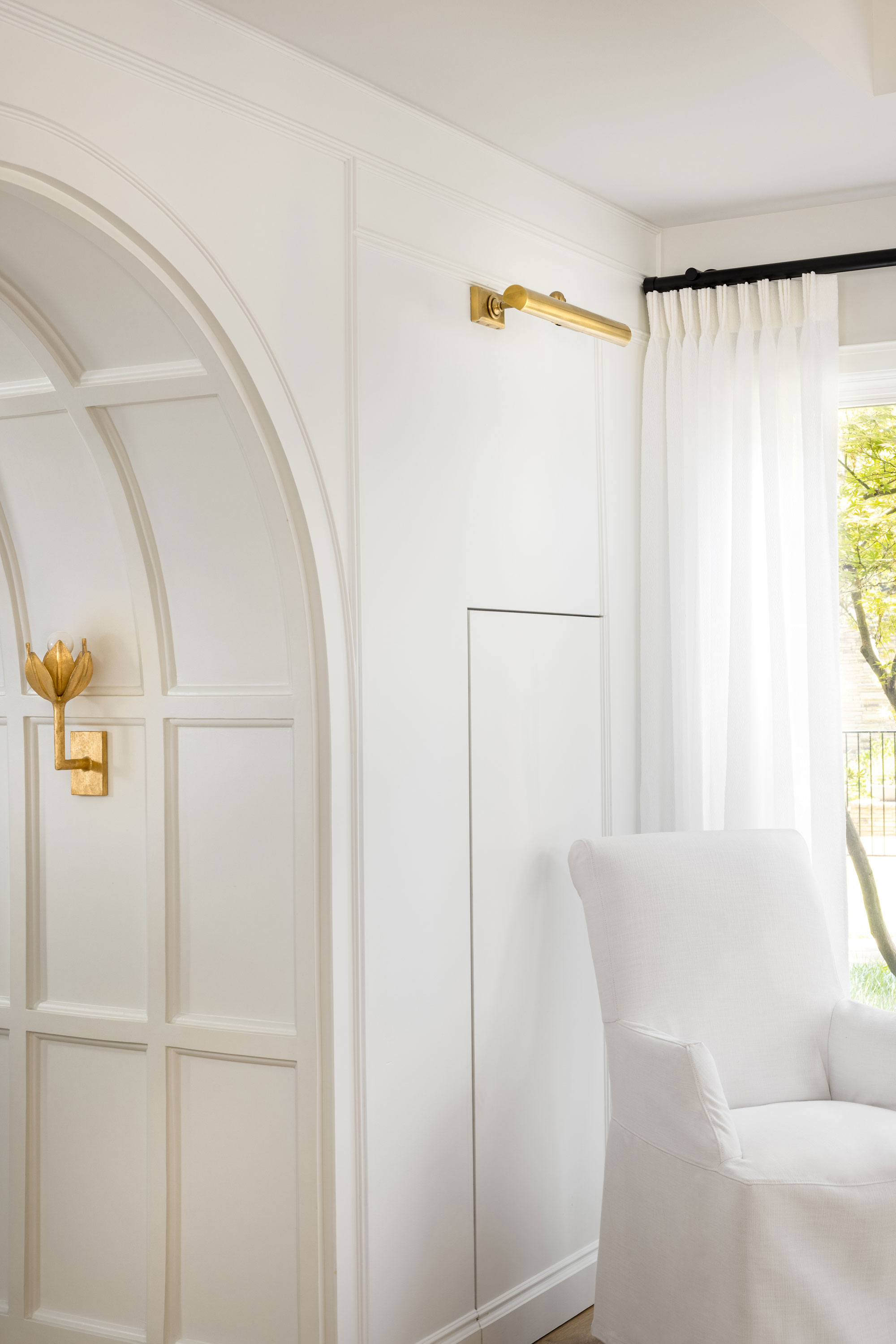
We all have plenty of walls throughout our home that serve no purpose other than dividing our spaces. An architectural arched doorway in this home by Texas-based design firm Maestri Studio meant that there was a deep-pocketed wall left in the living room — which became the perfect place to slip some extra storage behind a flush hidden door.
A clever push latch means there is no handle or hinges in sight. A seamless hidden storage idea!
9. Conceal a pantry in a kitchen

One of our favorite examples of a hidden door in a home is as a kitchen pantry idea — concealing the entrance to this functional space within the kitchen cabinetry itself. Not only does it streamline the appearance of the kitchen, but it allows you to be more creative with the kitchen layout, without creating awkward spaces where traditional doors need to be.
The interior design team at The Stylesmiths used it for this colorful kitchen as a way to discreetly include a laundry room and pantry into the design.
"This clever design element preserves the kitchen's cohesive and streamlined appearance, preventing the laundry area from interrupting the visual harmony of the space," the design team tells us.
"By providing practical access to laundry and pantry facilities without exposing them to the main living area, this hidden entrance allows for seamless household management while maintaining the kitchen's sophisticated aesthetic."
10. Hide a door with wainscoting
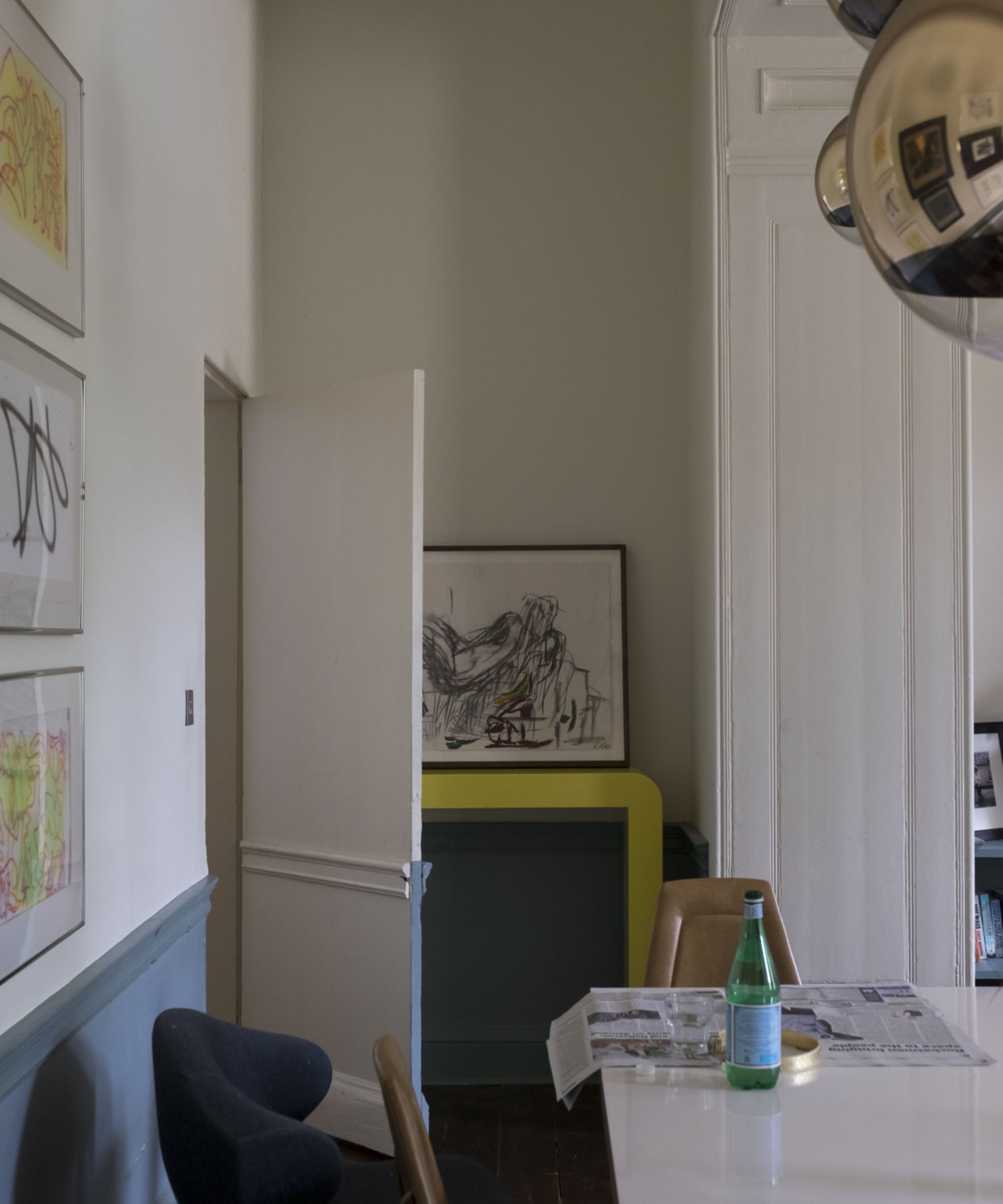
If you have a room with more than one door from which to access it, but one of them is poorly placed so that you can't get the furniture layout you'd ideally like, putting a hidden door into the least-used opening can give you that degree of flexibility you need. You won't lose the door but can shut it so that it's hidden when not in use.
11. Use beadboard to disguise a door
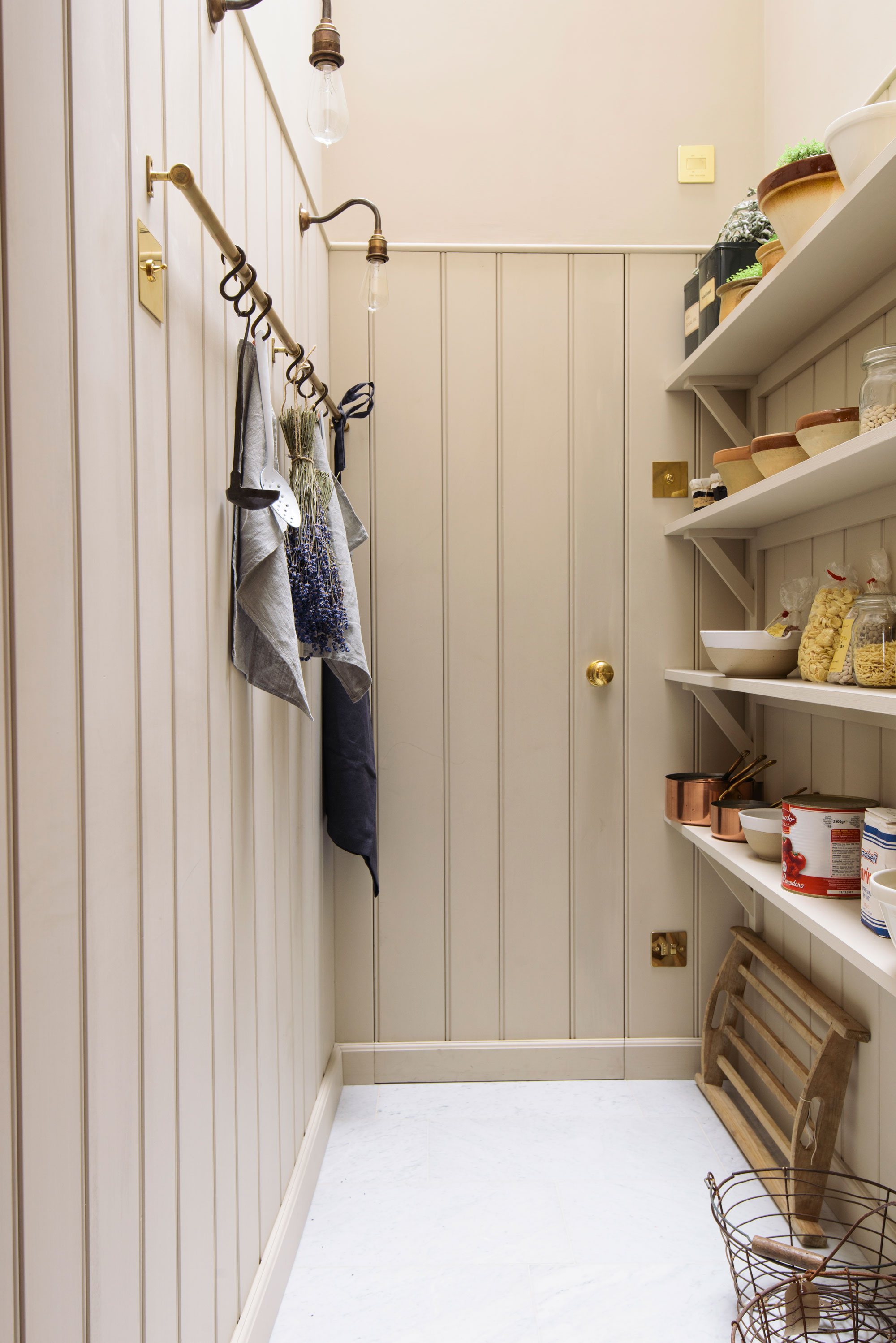
"If space is tight in a little corridor, but you don't want to waste the opportunity to create some pretty storage, it is such a great idea to get your contractor to make a door that mimics the tongue-and-groove walls," says kitchen brand deVOL's creative director, Helen Parker.
Also known as beadboard, this type of wall paneling is ideal for concealing hidden doors, as its vertical lines can almost completely disguise the outline of the opening. If you choose to run beadboard to the height of the doorway, as seen in the pantry by deVOL above, it removes the horizontal line of the door too, creating an even more seamless look.
"Paint everything the same color and you have a secret WC you can hide away in, as well as the perfect pantry," adds Helen.
12. Hide a door in fluted panelling

"Fluting, whether in glass or in wood panelling has been one of the biggest interior design trends of the past couple of years," says Lucy Searle, Content Director of Livingetc. "It's a wonderful way to add detailing to a minimalist or contemporary interior without the visual 'fuss' of the kind of architectural detailing you get in period homes. And because of the nature of fluting, it's easy to hide doors within it, as in this dining space by Spanish design studio S+DLH."
13. Hide a powder room behind panelling
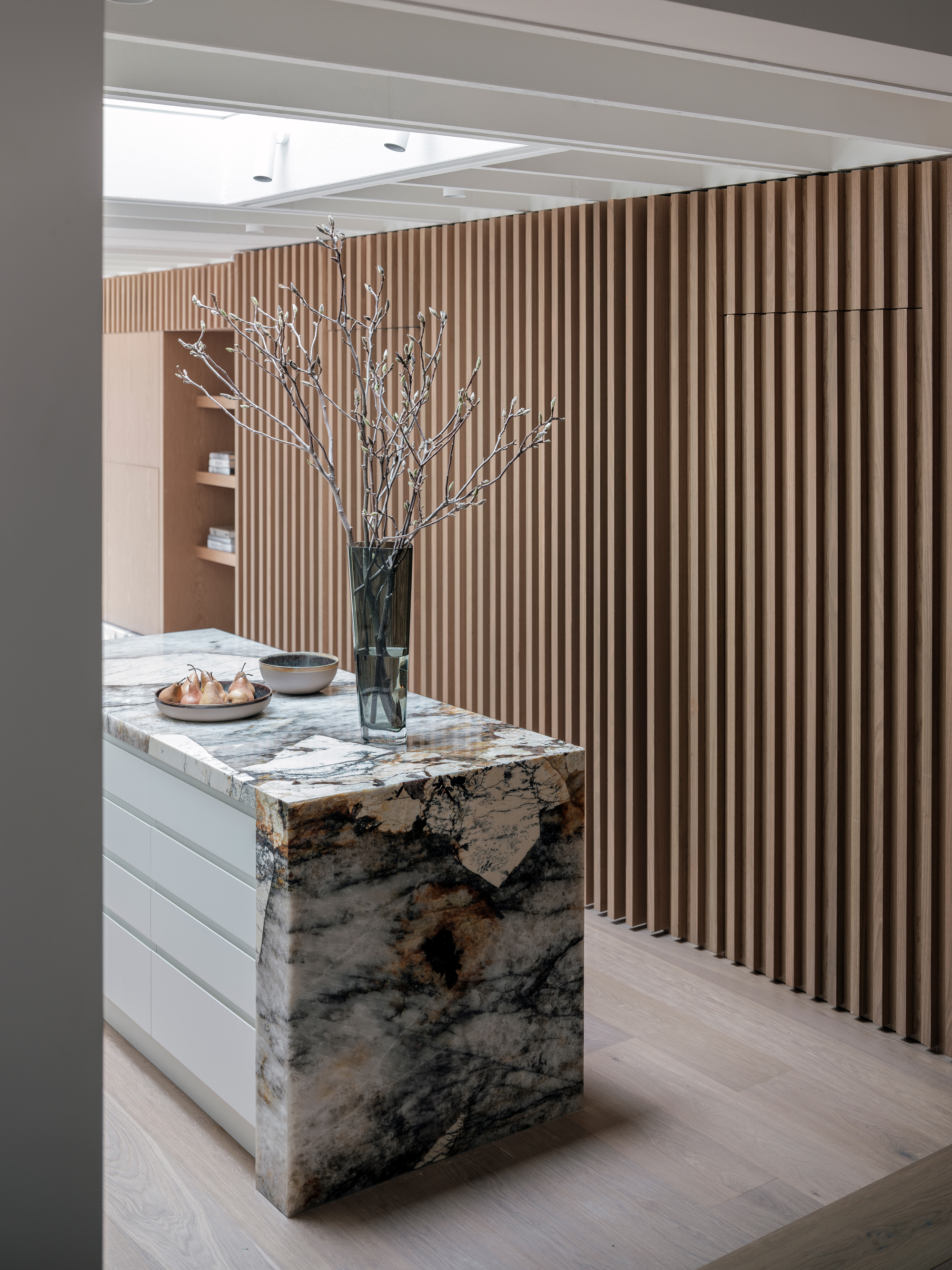
Just like beadboard, the vertical lines of slat walls means they are similarly suited to hiding doors, while offering a more modern finish for your space.
In this apartment by Brooklyn-based firm Leyden Lewis Design Studio, shown above, the slatted wall cleverly conceals a cloakroom amongst an architectural feature.
14. Let in more light with rattan doors
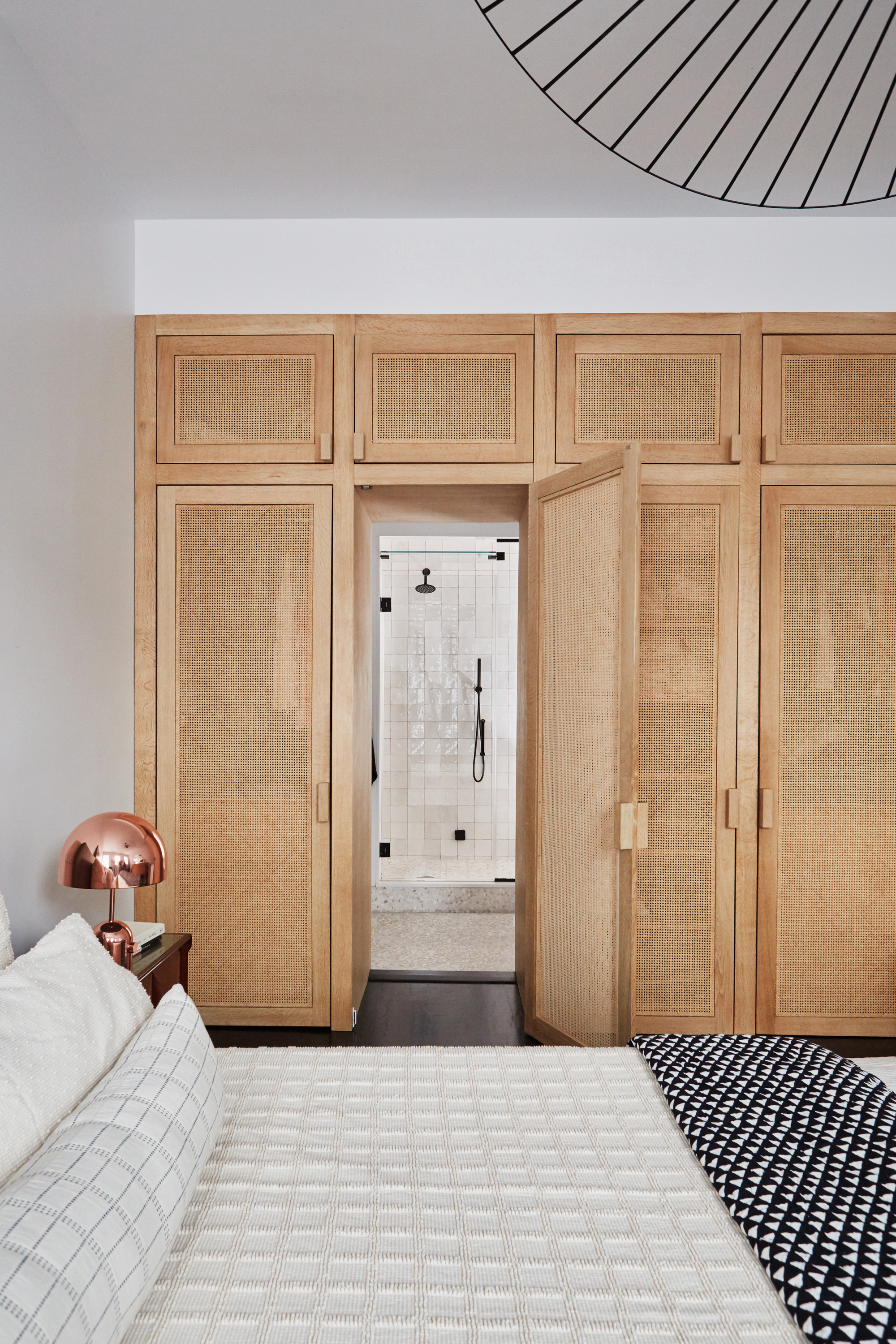
It's often small bathrooms, snugs, media rooms or pantries hidden behind "trick" doors, which means they often don't have their own windows or source of light. That's why this cabinet design by Brooklyn-based Chused & Co, with rattan doors is such a good idea.
It cleverly conceals the bathroom space while leaving the closet looking seamless, but still lets air flow and ample light enter the hidden room.
15. Conceal a dressing area behind hidden doors
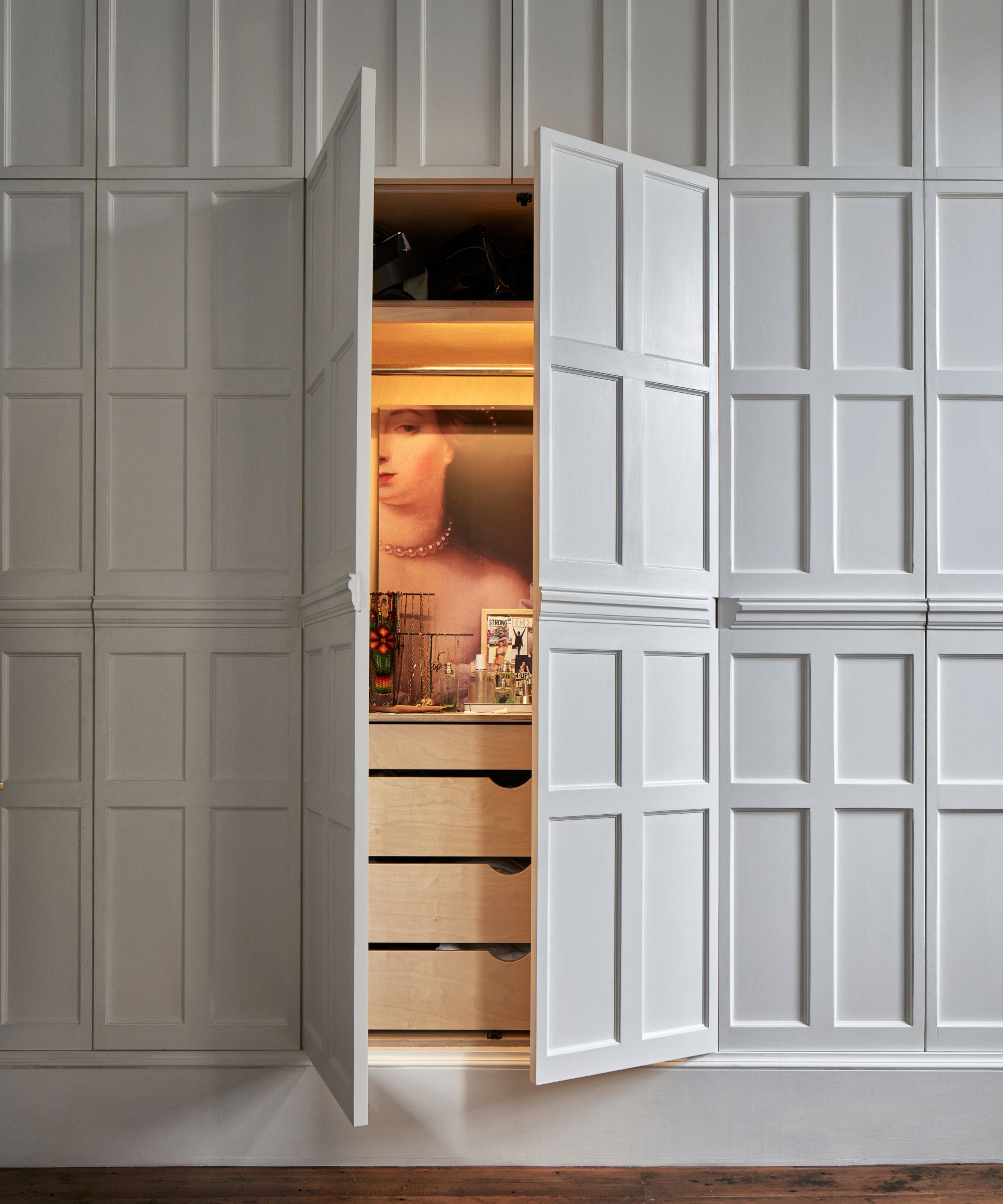
Whether yours is a traditional home or one that's more contemporary, detailed panelling like that above will add character to a wall, in an entryway, bedroom or living room.
And, it's a great way to create hidden doors. Here, a vanity area can be hidden, without creating visual clutter.
16. Hide an ensuite in closet millwork
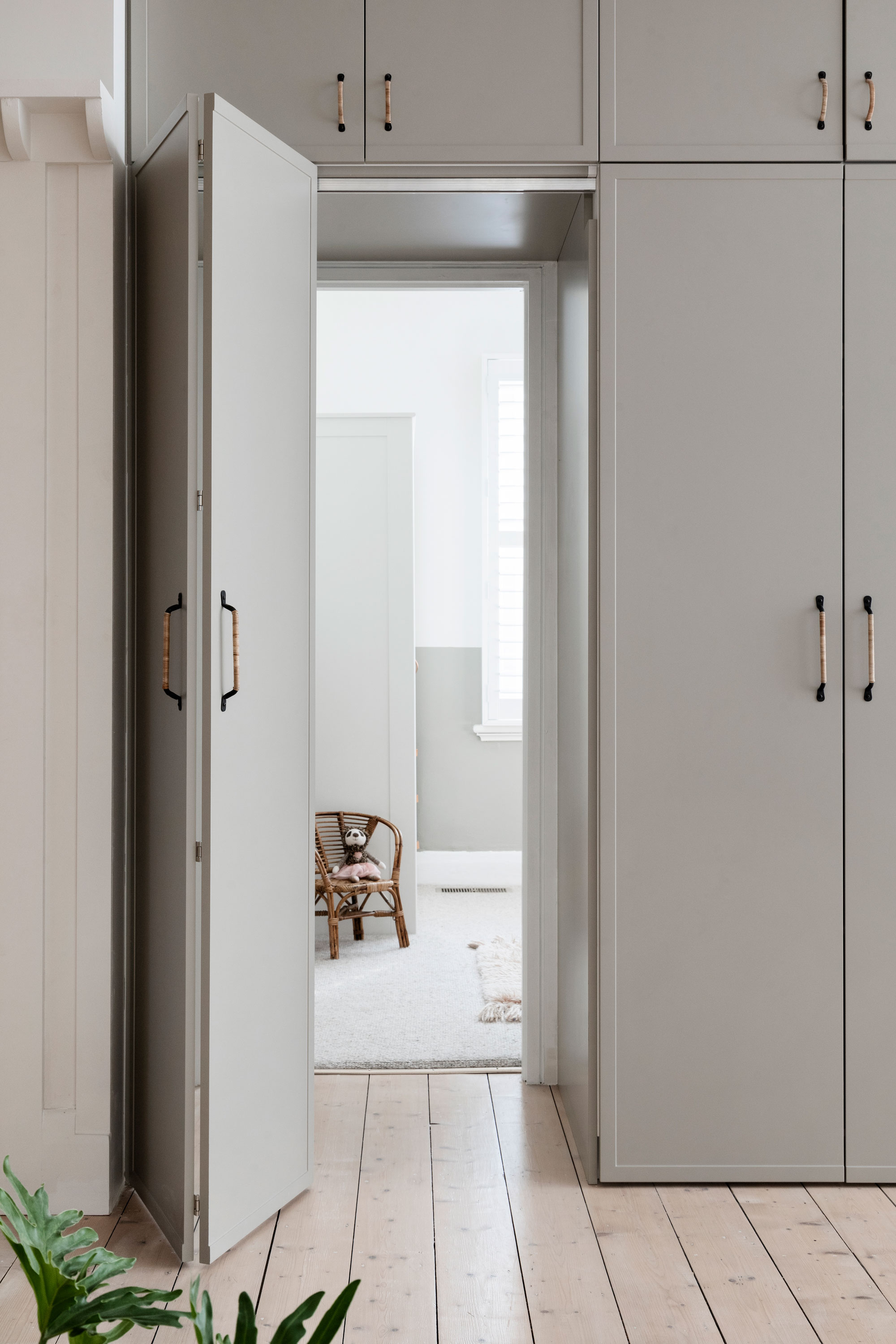
Ensuites can often require clever layouts, and it's not necessarily to do with the room itself, but how you fit an extra door into the bedroom without it feeling like a hallway or it taking away from storage in the space.
"Given the small footprint of the home, maximizing storage was paramount," says Australian interior designer Alison Lewis, on the decision to incorporate a hidden door to the adjoining bathroom into the bedroom cabinets.
"Rather than breaking up the rectilinear cabinetry with a hinged door, I decided to carry the cabinetry through to maximize above-door storage and show that practical can also be playful."
FAQs
What is the best hidden door mechanism?
Whether your hidden door is designed to conceal the entrance to a space or just for storage, if the door is designed to be opened often (or left open for extended periods of time) it's worth considering the type of door mechanism you choose.
Standard hinges may mean that the doors are constantly in the way, making them less practical and counteracting their space-saving capability. Bi-fold doors are arguably the best kind. Pocket doors are also useful for keeping your space steamlined.
How do you make a simple hidden door?
Often you'll work with your contractor who will have specialist knowledge of how to integrate a hidden door into your cabinets and millwork, but there are also plenty of DIY hidden door ideas out there.
The easiest kind is with a flush, jib door, and you'll need to source hidden hinges (like these invisible door hinges from Amazon) which are often used for cabinets. These hinges allow you to fix the door in place without any visible fixtures, and can be adjusted to ensure your door is level with the wall.
"As doors need to withstand a few knocks and bumps, particularly at floor level, take you baseboards across the bottom of your door too," suggests Little Greene's Ruth Mottershead. "Not only will this disguise the door further, but it will help to protect your door ensuring it looks beautiful for longer."
The disadvantage of a hidden door might be that you sacrifice some space to include it in your room plan. Bi-fold doors need space to fold back, pocket doors need depth to tuck into the wall, and hinged doors need floor space to open outwards. So, when you consider installing a hidden door, always consider the options available carefully: the door shouldn't just be designed for its aesthetic. It must be practical, too.

Luke Arthur Wells is a freelance design writer, award-winning interiors blogger and stylist, known for neutral, textural spaces with a luxury twist. He's worked with some of the UK's top design brands, counting the likes of Tom Dixon Studio as regular collaborators and his work has been featured in print and online in publications ranging from Domino Magazine to The Sunday Times. He's a hands-on type of interiors expert too, contributing practical renovation advice and DIY tutorials to a number of magazines, as well as to his own readers and followers via his blog and social media. He might currently be renovating a small Victorian house in England, but he dreams of light, spacious, neutral homes on the West Coast.
- Lola HoultonNews writer
- Emma BreislinInteriors Editor