12 Ways Designers Use Interior Windows Between Rooms — Think Luxurious, Yet Subtle Separation
These designs take interior windows to a whole new level of stylish while also granting you the privacy you seek
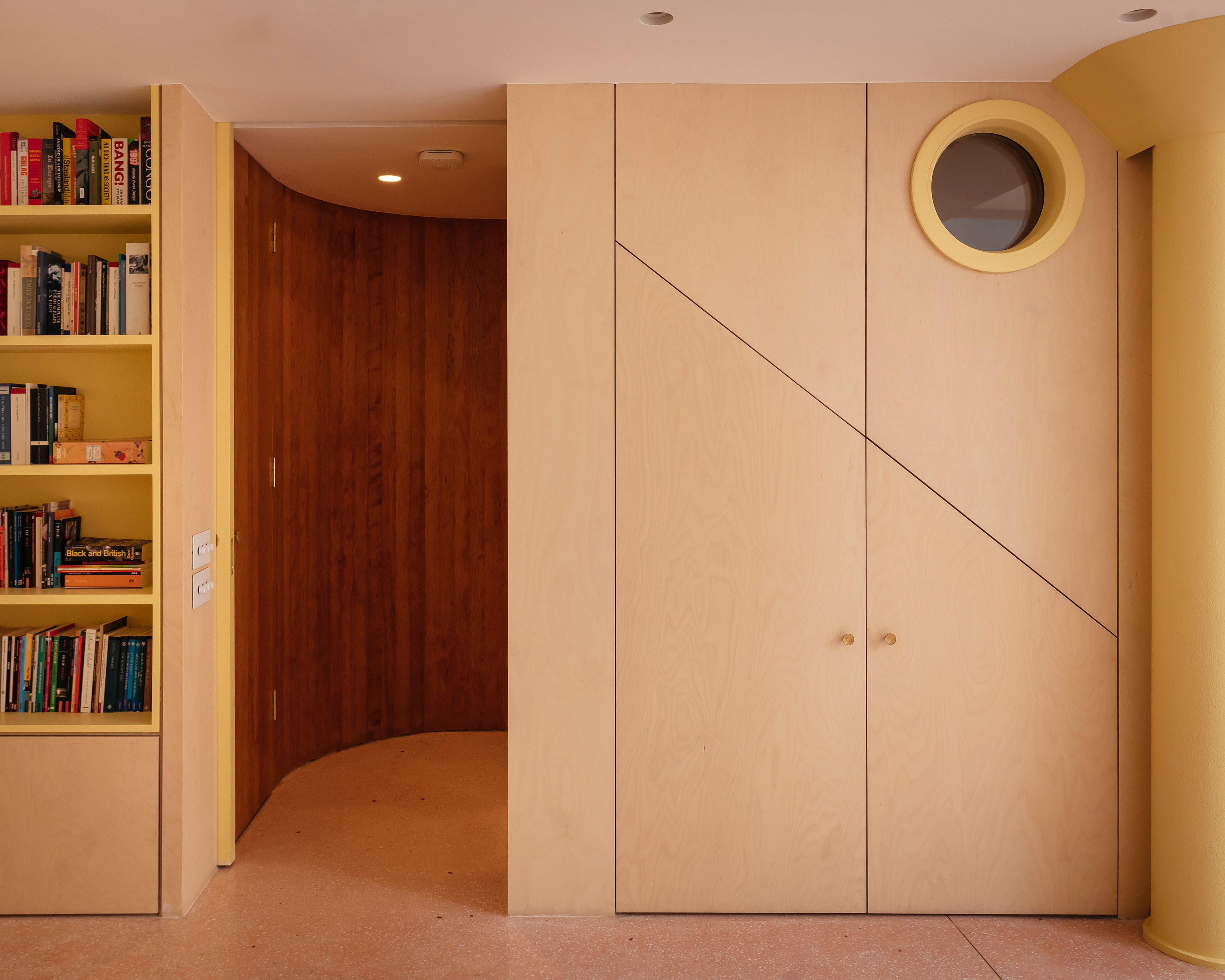

Faiza Saqib
Interior windows between rooms can create the illusion of separation yet still make a room feel like one. They allow light to move freely within a room, creating an open yet welcoming atmosphere — without the pain of a brick wall taking up too much space.
For quite some time, windows have been used in various parts of homes as room divider ideas that create a visual connection between spaces. Both glazed and non-glazed windows, as well as a variety of shapes and forms, have been placed in various areas of a home to capture the essence of this unique style. Some even place as cut outs to create the illusion of a window without the actual window in place.
From a window separating a living room and a kitchen, to open windows into hallways. Here are a few of our favorite designs that we've come across and that truly add a picturesque feel to the home.
1. Create a Small, Yet Design-Approved Separation
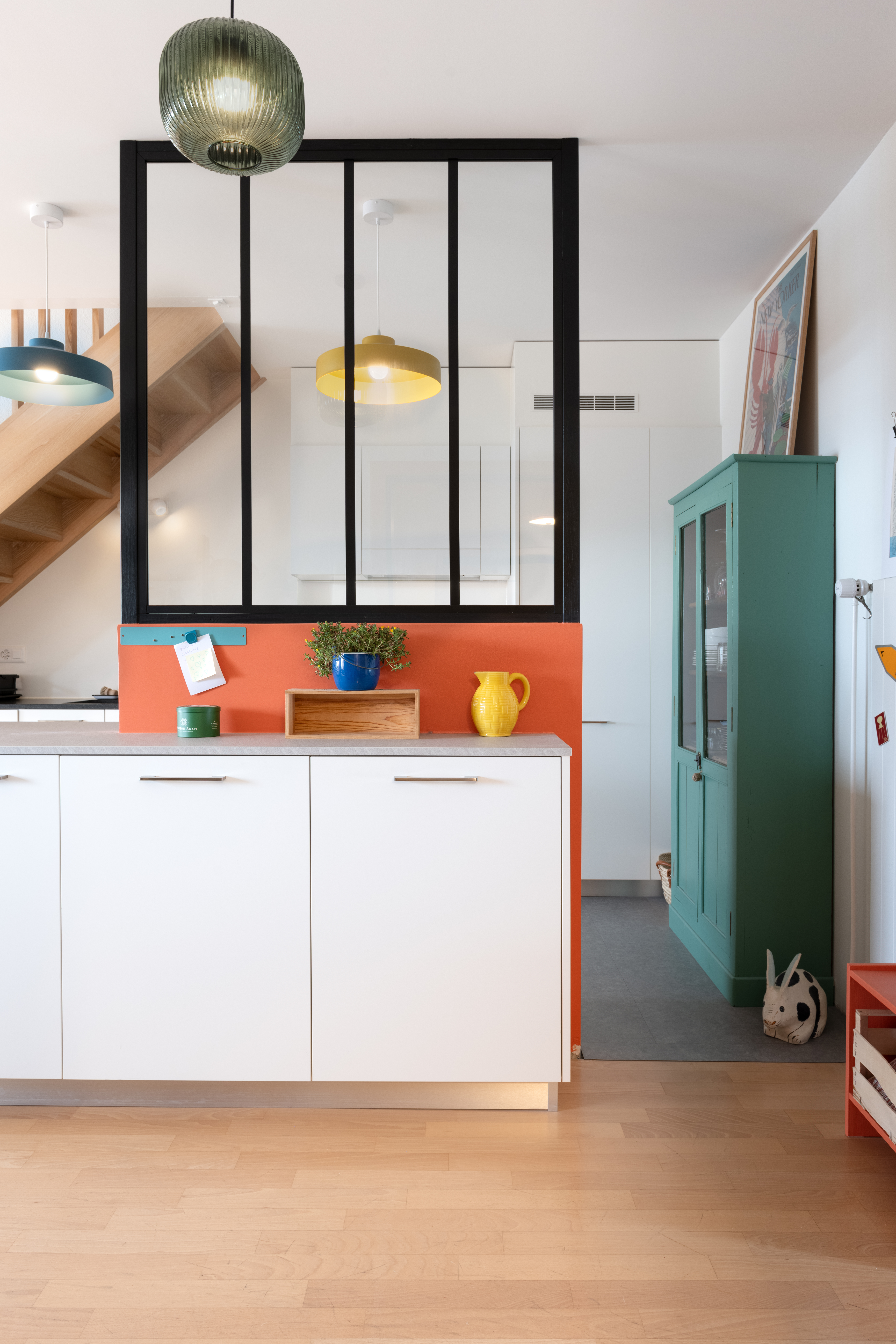
Maya Thonney of L'Agencerie has used bright tones around the room and a black framed window to separate the space. The contrasting colors are what make the room extra special
Architect and Designer, Maya Thonney of L'Agencerie has created this stunning, yet subtle separation between two areas of the home. A large square window sits between the kitchen and living space and creates a dynamic feel within the home. If you ask us, it's quite a stylish and smart kitchen window idea.
Speaking on the design of this interior window, Maya tells us: "The choice of design was influenced by the need to create a separation between the apartment entrance and the kitchen without using a solid wall. The client didn’t want to walk directly into the kitchen when entering the house but also didn’t want a wall blocking the view."
Maya says the interior window was created to "maintain an open, airy feel while offering a visual barrier between the kitchen and the entrance." She adds: "It provides a separation, ensuring the entrance doesn’t lead straight into the kitchen but avoids the bulkiness of a solid wall. The glass helps let in light and keeps the space feeling fluid and connected."
This special feature has a way of transforming the kitchen and creating a cohesive living space. "This space is special because it transformed the kitchen from a small, enclosed area (just 2 meters by 2 meters) into an open, spacious, and bright area that flows smoothly into the living and dining spaces," explains Maya. "It eliminates the feeling of being cramped, adds light, and creates a more comfortable environment. It’s now an open space where one can move easily between the kitchen, dining, living room, and entrance."
Be The First To Know
The Livingetc newsletters are your inside source for what’s shaping interiors now - and what’s next. Discover trend forecasts, smart style ideas, and curated shopping inspiration that brings design to life. Subscribe today and stay ahead of the curve.
2. Add Interior Window Cut Outs By an Entryway
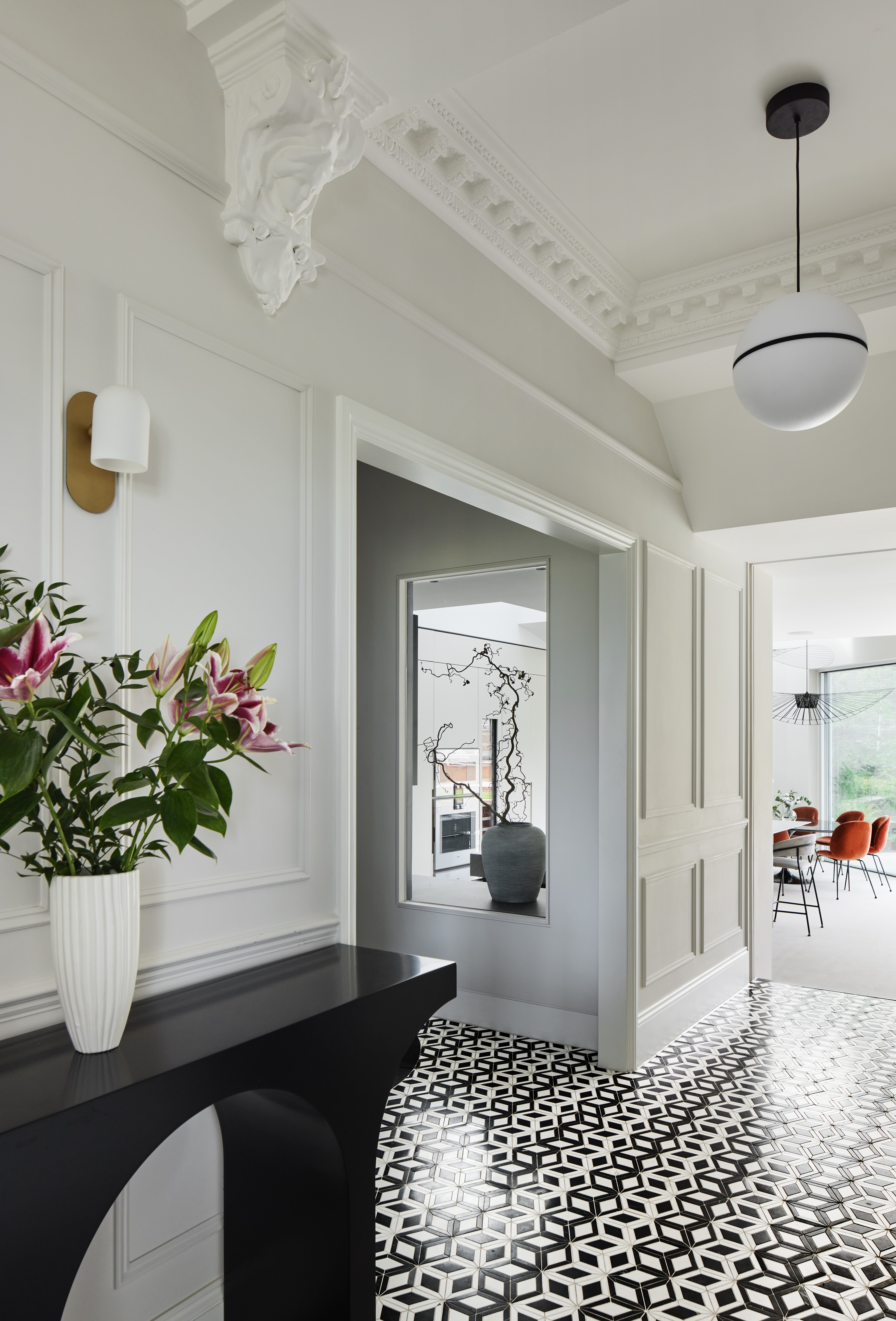
A cut out window by the entryway sees both sides of the home, with lighting seamlessly making its way onto different parts of the space
Designed with excellence in mind, this elegant yet classy entryway idea makes for quite a unique touch to the home. Designers from Mulroy Architects say this cut-out window allows a "harmonious connection to the green on the street and in the rear garden."
Homeowners describe the space and say the kitchen: "captures the sunlight bouncing off the walls at different times of the day with mesmerizing patterns — all a result of one window at the front of the house. The light passes through two interior window cut outs positioned on each side of the new staircase."
The homeowners add, "We can be sitting in the kitchen looking at views down to London along with our porch door wide open. It is so peaceful and bright, even the sandy tones and pop of colour make us feel like we are at the beach."
"The windows are rectangular and are designed to replicate doorways between the rooms," say designers at Mulroy Architects. "Maximizing the sunlight and views to the south are the most important aspect of the design and so the frame and shape have been designed to be subservient to this."
The designers continue: "The windows draw light into the stairway and connect the rear of the home with the front rooms, making it feel more open and flowing. This overcomes the problem with modernizing Victorian homes that the front reception rooms often feel under-utilized and disconnected from the rest of the house once the main living rooms are moved to the rear. The internal windows provide a visual connection which overcomes this.”
3. Have an Internal Window/Door
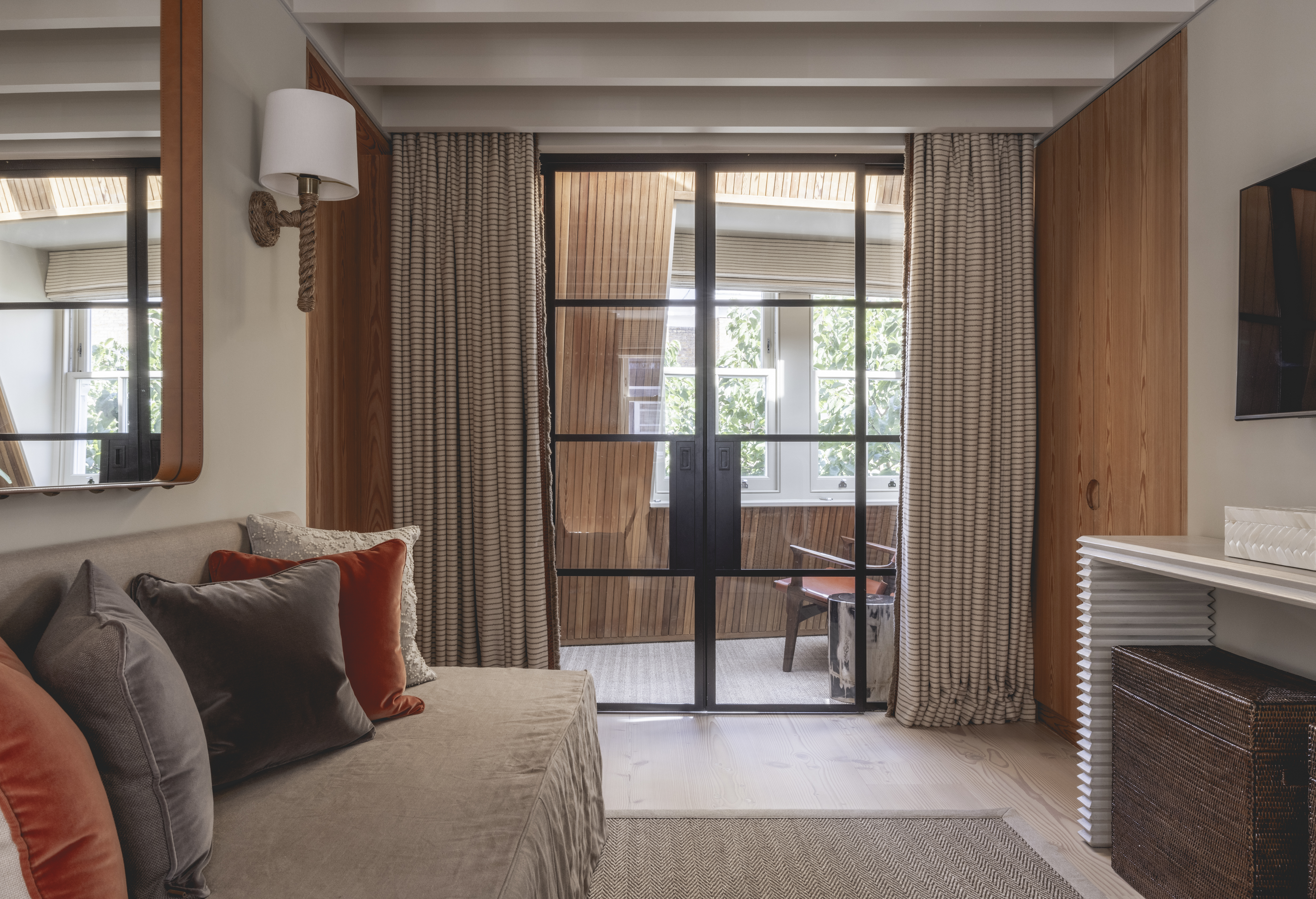
Interior Crittall-style windows and doors have been added, to create an enclosed, scandi-inspired sun room
This project in a Mews House in London has been transformed from a commercial showroom to a residential home, filled with natural light bouncing through different parts of the room. Interior Crittall-style windows have been used within the space to allow natural light to flow through while also creating the illusion of openness in the living room.
Neil Dusheiko, director, Neil Dusheiko Architects tells us: "Bringing daylight into the home was a challenge due to overshadowing by adjacent buildings. Nevertheless, the house is bathed in natural light, with daylight filling the new central stair core from above, and bringing light deep into the living areas to enhance the sense of space."
Neil adds: "The internal wall of Crittal glazing supports this as part of the overall design strategy to maximize natural light and a sense of transparency. It is a very stylish feature in itself, and was chosen as it gives a nod to the industrial heritage of the building."
4. Add a Porthole to Staircases

A bright painted interior window in the shape or a porthole can be seen by a staircase, adding light and brightness to that section of the home
A yellow porthole was incorporated into the stairwell joinery of a project by Gundry + Ducker to create a connection between the spaces and a charming design detail. Its bright hues against toned-down neutrals are truly a special feature within the space.
Christian Ducker, co-founder of Gundry + Ducker of this staircase idea says, "The main reason for the window was to bring some light into the stairwell while also enabling a glimpse of the space beyond when descending the staircase."
Christian continues: "The clients had two young children and so the porthole was located at child height so as to include them, too."
5. Borrow Light While Retaining Privacy
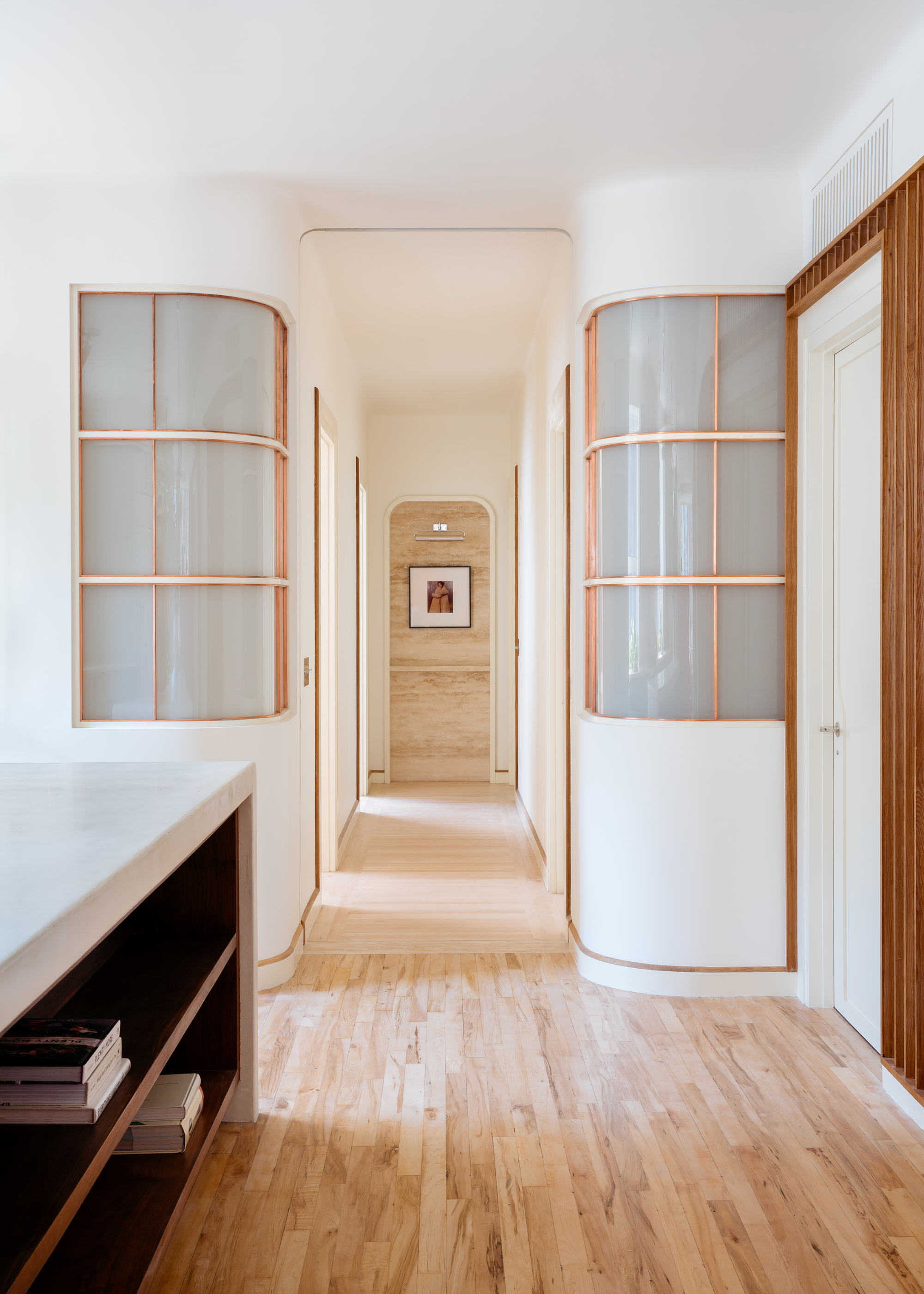
Lightly glazed windows wrap around each side of the room, with bronze framings adding a subtle contrast to the hallway
In a New York apartment, Home Studios used curved windows with an opaque finish to borrow light from the main living areas and hallway for the smaller rooms, such as the guest bathroom, where privacy is key. Instead of just plain white walls, the large windows have a way of expanding the space with their curves and darker tone frames.
"The curved geometries of Alvar Aalto’s work were one of the project’s many design inspirations, which can be seen in the bowed glass windows with copper details," explains Oliver Haslegrave, founder of Homes Studios.
6. Make an Opening Flexible for Your Needs
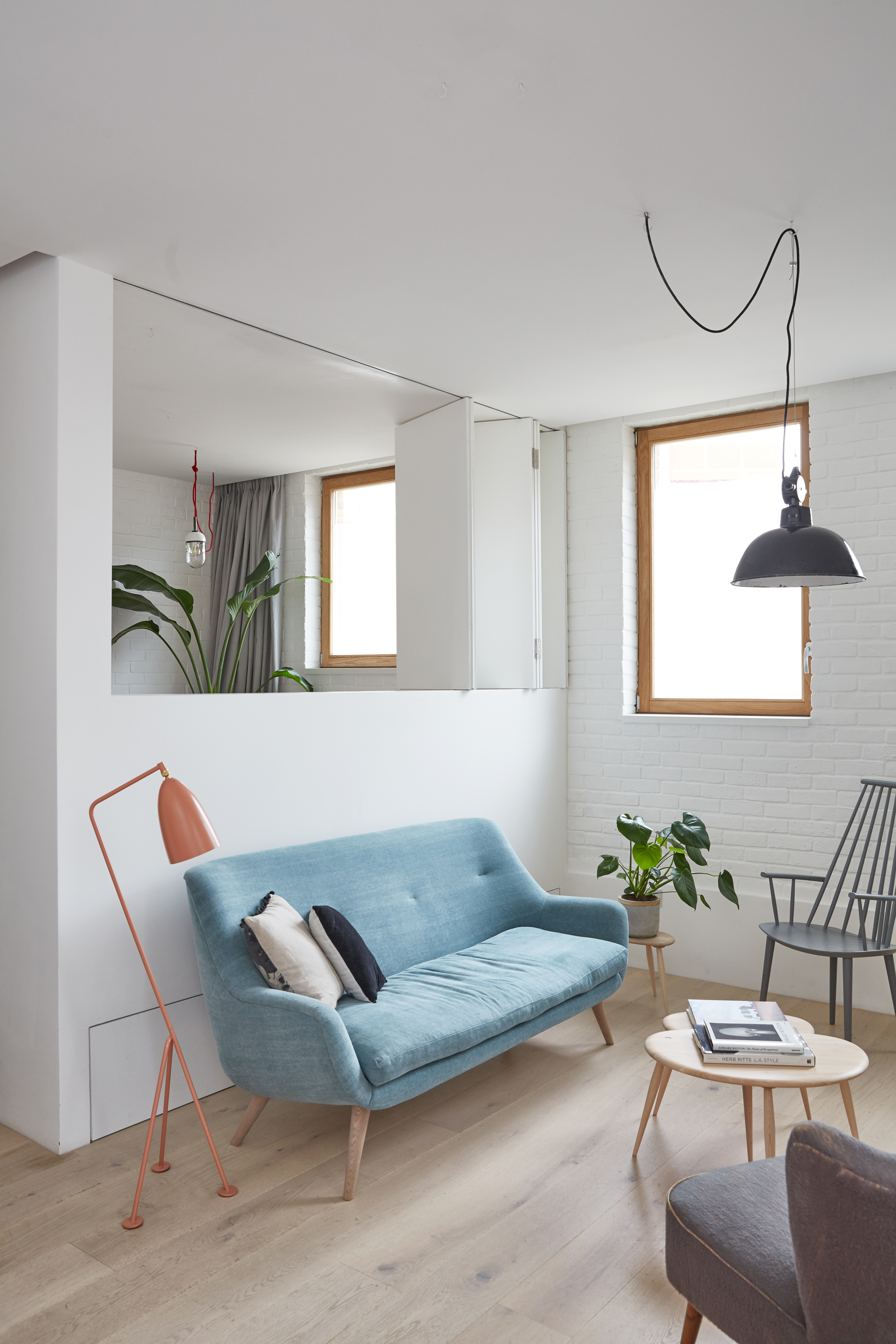
In the living room, there is a subtle sliding divider and once open, the room has a large cut out window that looks into another room
In creating an extra bedroom in a small side addition to this home, Craig Hutchinson, founder of Hutch Design, realized they could make the space feel larger with a bi-folding wall opening that can be left open when the room is not in use. This design also effectively draws in light in different parts of the home, transforms the space, and creates a barrier and form of separation when needed.
"It creates a flexible space that can be used as both a home office or a third bedroom," says Craig. "By itself it provided little additional area to the property, but by opening this up to the living space, with a folding wall, the spaces feel much bigger."
7. Reinvent the Serving Hatch
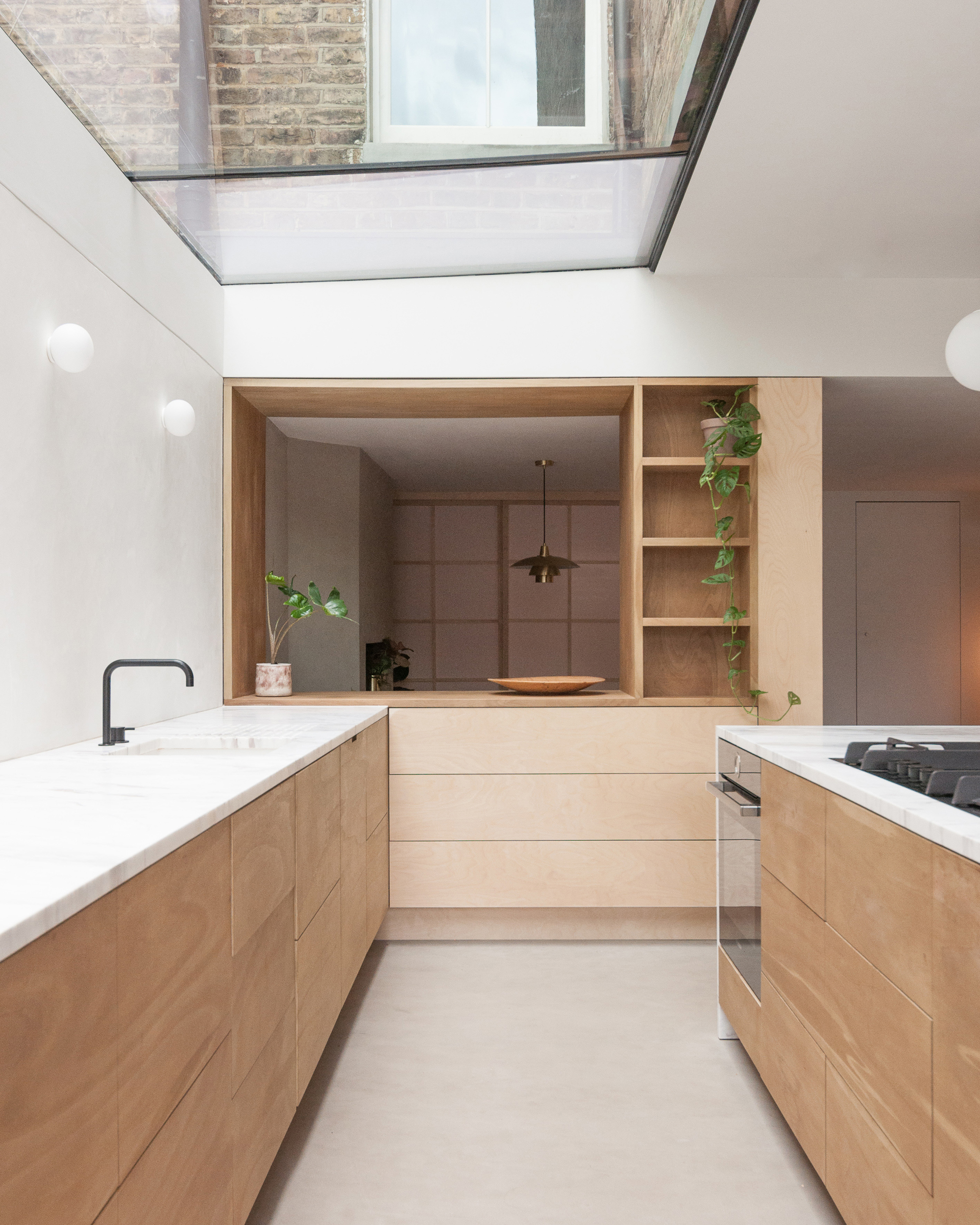
A wood textured serving hatch interior window that divides the room, yet allows light to naturally fall into the dining area
In the kitchen of a London home, Yellow Cloud Studio reimagined the 70s classic of a serving hatch with a timber volume inserted between the cabinetry and the adjacent dining room. The open window is a great way to host while also trying to keep the dining room and kitchen separate from one another.
"It achieves a level of privacy and separation between each space," Eleni Soussoni and Romanos Tsomos, directors of Yellow Cloud Studio, tell us. "Walls tend to be hard austere surfaces that would deter the user from moving around freely so a joinery volume was designed instead, acting as a multifunctional kitchen storage and display unit while also hiding the structural and mechanical elements of the building."
8. Consider Sliding Doors
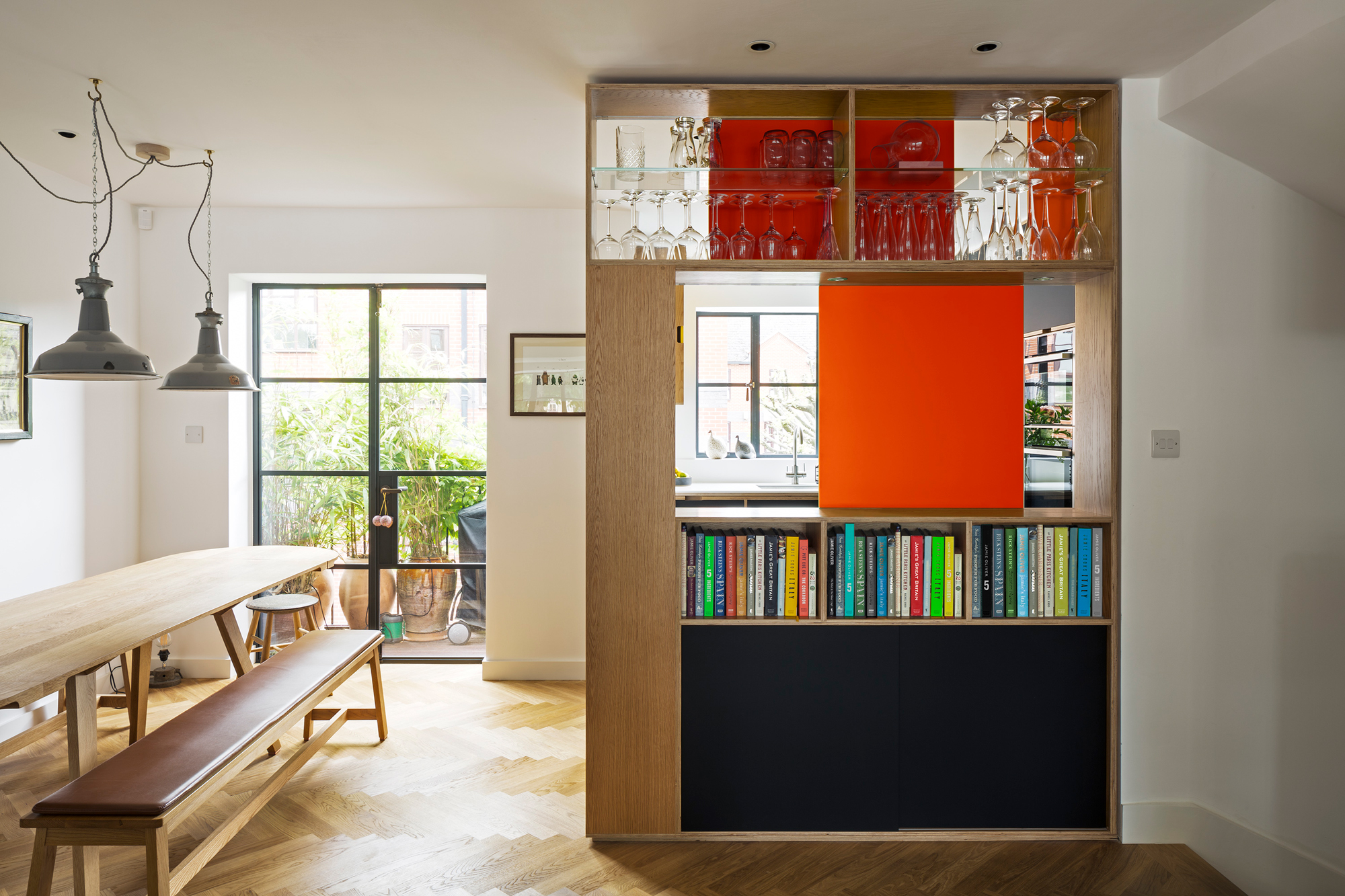
In this design, there is a kitchen hatch with an bright hued interior window door slider, which allows people to open and close the sliding doors to allow extra light in
Kitchen makers Uncommon Projects came up with a clever way to create a flexible connection between a kitchen and the wider open plan space. "When the client approached us, they thought they would have to keep the kitchen enclosed with the existing wall, separating it from the stairs," says Alan Drumm, co-founder of Uncommon Projects.
"We came up with the idea of the kitchen cabinet idea of double sliding doors to get over this unusual functional requirement," Alan notes. "They loved the fact they can slide completely out of sight from the living room side when open, and inject some color to the space when closed."
9. Add an Internal Window to a Mezzanine
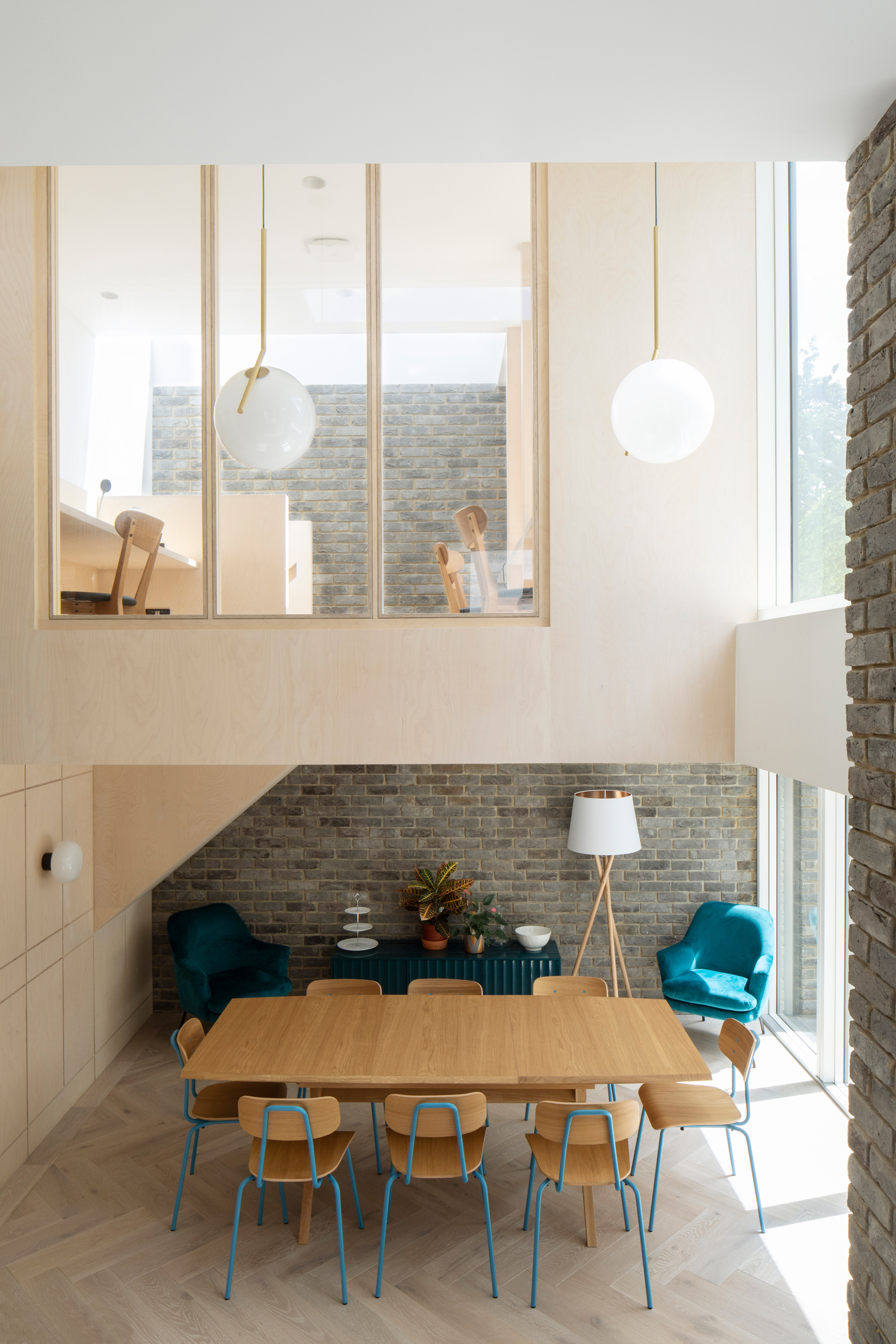
Large windows between rooms allow light to bounce into different parts of this space. This particular design allows people to see the lower ground floor as well as draw in additional lighting to a space
In turning a house into a community living project, architects Selencky Parsons looked to create connected spaces, which included an internal window looking down from a mezzanine level on the open plan kitchen. The large windows draw your eyes to the high ceilings and walls, creating an openness and spacious feel within the home.
"The thinking behind the design of the mezzanine window was to enliven the shared areas of this community living project by providing strong visual connections between the different spaces of the scheme," says David Parson, director and founder of Selencky Parsons.
"The window serves the purpose of allowing additional natural light to flood into the kitchen and dining spaces ensuring good natural light from a variety of directions," David adds.
10. Increase the Sense of Space
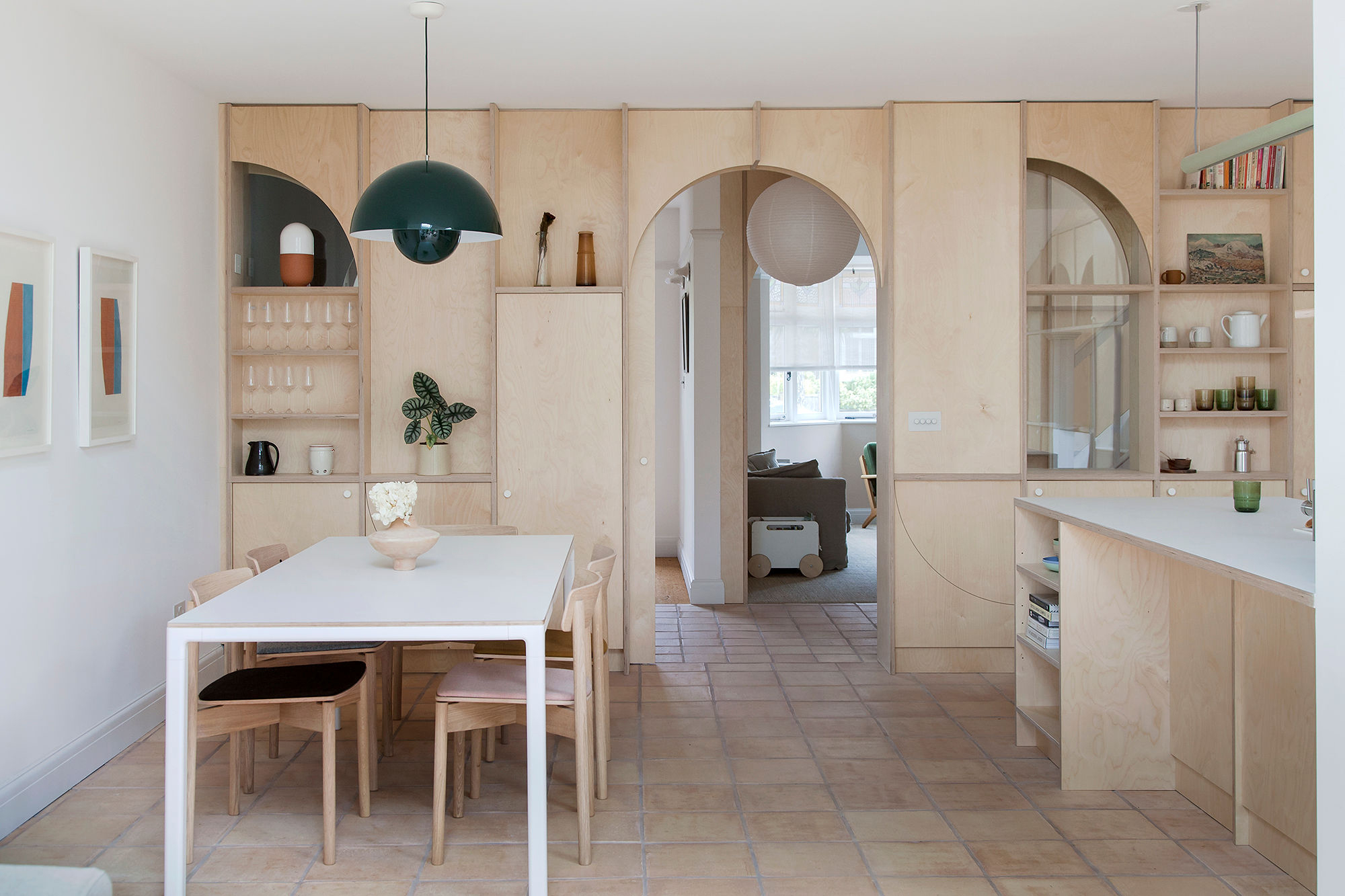
An curved arch style window has been placed between the kitchen and hallway — that allows you to easily see into the living area, while also seamlessly allowing lighting to flow into different parts of the home
In this home, an internal volume of ply creates a backdrop for the kitchen diner, with arched cut outs, which expand the sense of space. Curved features are seen throughout the space and add an abstract and artsy feel to the home.
"A curved motif repeats throughout defining internal windows, doors and alcoves that display valued family objects," Nimi Attanayake, cofounder of NimTim Architects, tells us. "The internal glazing allows light to transfer between the spaces as well as allowing connection throughout the ground floor layout. The glazed elements are constructed using fire safety glass," Nimi adds.
11. Re-consider Your Layout
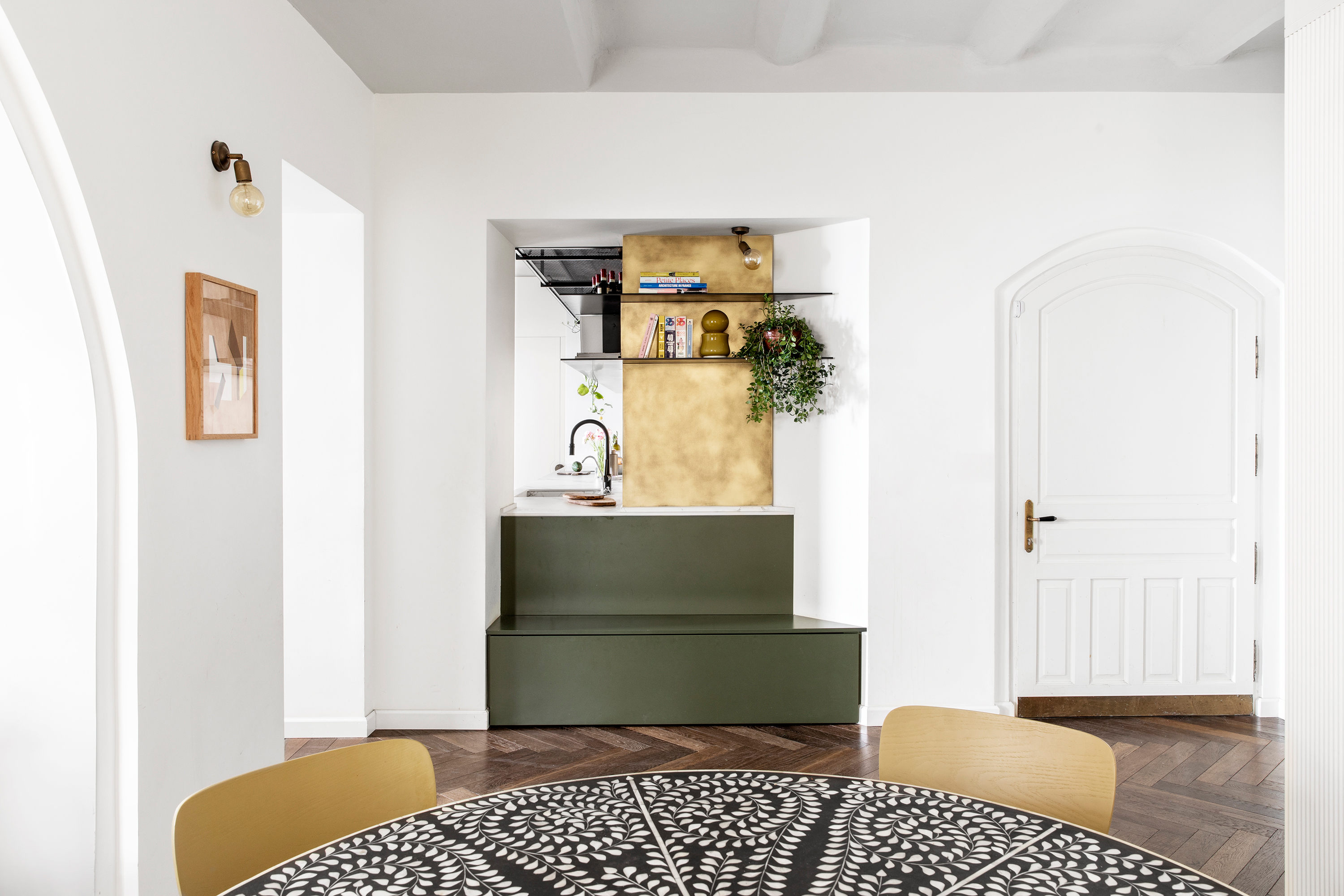
A kitchen and dining area with a small glimpse of the kitchen sink in the background. This interior window allow light to flow within the space and bounce off of the while walls and golden features
Working around the existing bones of this Tel-Aviv apartment meant an awkward gap between the kitchen and dining space. Instead of leaving it as a walkway, its designers extended the kitchen out, but kept the reveal. Adding almost a gateway or window into the kitchen with contrasting colors creates a unique touch to the home.
"Now, when someone is cooking, and someone else enters the entrance or eats in the dining area, they can see each other and communicate," say Orit Singer and Rachel Graff-Rachim, co-founders of Ma/Deux Architects. 'The brass wall cladding leaks into the entryway connecting the space, while the green kitchen cabinets also double up as an entrance bench."
12. Connect Adjoining Rooms
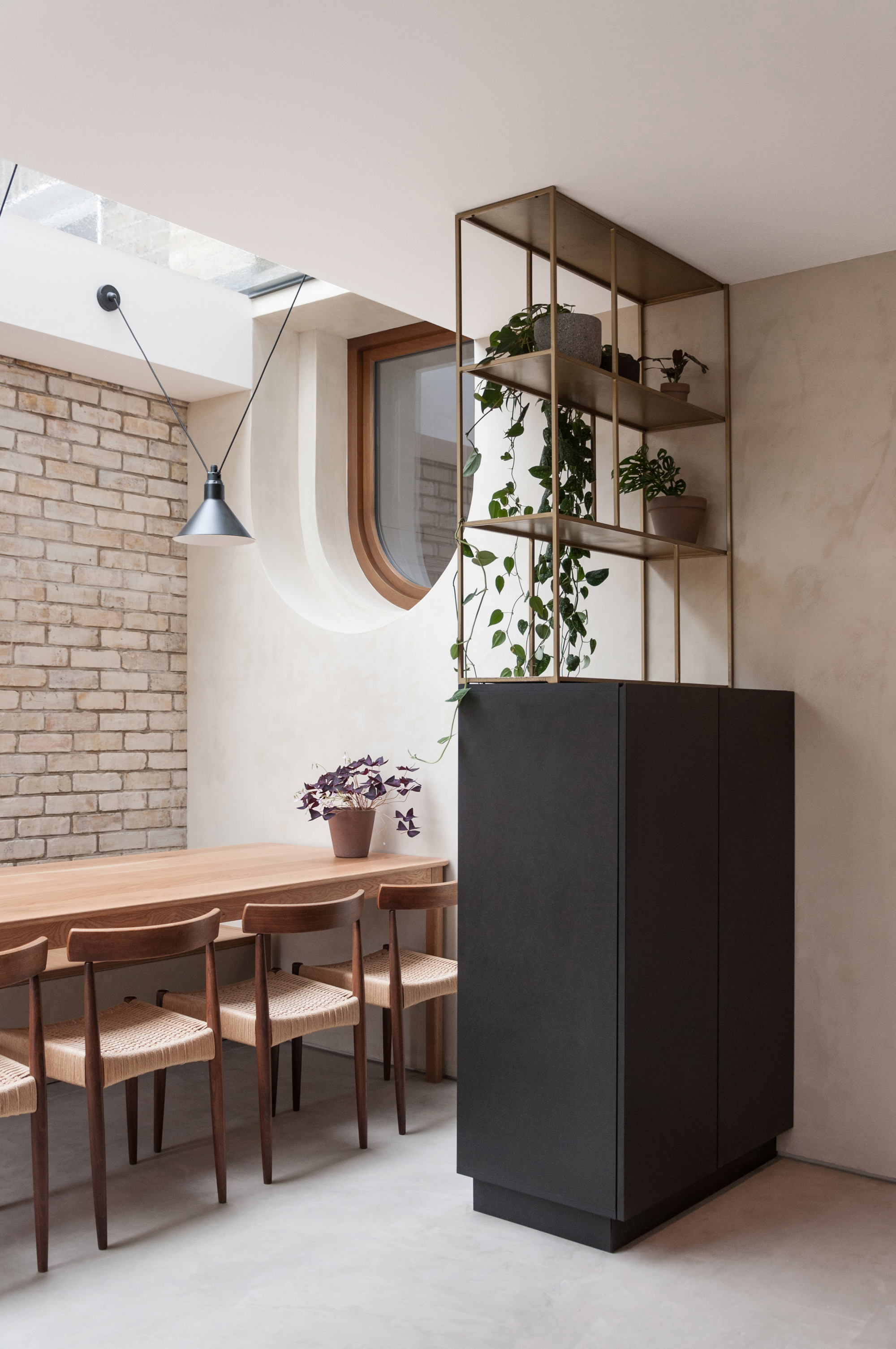
A curved interior window sits between two rooms draws in natural light into the home, while also embracing brightness from the homes skylight
With a seven-step drop between the front and rear of a Victorian property, creating a connection between the two spaces while concealing a maze of plumbing pipes was the biggest challenge. The outcome, however, is one that screams elegance and charm in the modern home.
"The solution took the form of an internal elongated capsule window with a stepped sill outlining its shape and hiding the building’s functional elements in its void," Eleni Soussoni and Romanos Tsomos, directors of Yellow Cloud Studio, explain.
The designers add: "A large skylight cuts the capsule window in half and establishes a connection to the living area through the bottom half and cross ventilation of the space through the top, essentially becoming a half external/half internal window."
FAQs
Are Internal Windows a Good Idea?
Given how designers have incorporated this stylish feature within homes, we'd say it's definitely worth it. Internal windows are a great solution for a modern home and offer the separation you need and want for your space.
Aside from being a stylish room divider, interior windows allow additional lighting to flow seamlessly into a room. Ideal for small kitchens, living rooms, entryways, and even bedrooms, using interior windows is a designer-approved concept and feature.
There have been many interior design trends sparking interest lately, and with interior windows between rooms, you can make a bold yet simple statement in your home.
To add more depth to your interior windows, why not opt for modern window treatments? Curtains, shutters, or possibly even floor-to-ceiling sheer curtains, perhaps. A grand gesture that will certainly grant a sense of allure to your home.

Hugh is Livingetc.com’s editor. With 8 years in the interiors industry under his belt, he has the nose for what people want to know about re-decorating their homes. He prides himself as an expert trend forecaster, visiting design fairs, showrooms and keeping an eye out for emerging designers to hone his eye. He joined Livingetc back in 2022 as a content editor, as a long-time reader of the print magazine, before becoming its online editor. Hugh has previously spent time as an editor for a kitchen and bathroom magazine, and has written for “hands-on” home brands such as Homebuilding & Renovating and Grand Designs magazine, so his knowledge of what it takes to create a home goes beyond the surface, too. Though not a trained interior designer, Hugh has cut his design teeth by managing several major interior design projects to date, each for private clients. He's also a keen DIYer — he's done everything from laying his own patio and building an integrated cooker hood from scratch, to undertaking plenty of creative IKEA hacks to help achieve the luxurious look he loves in design, when his budget doesn't always stretch that far.
- Faiza SaqibRenovation Editor
-
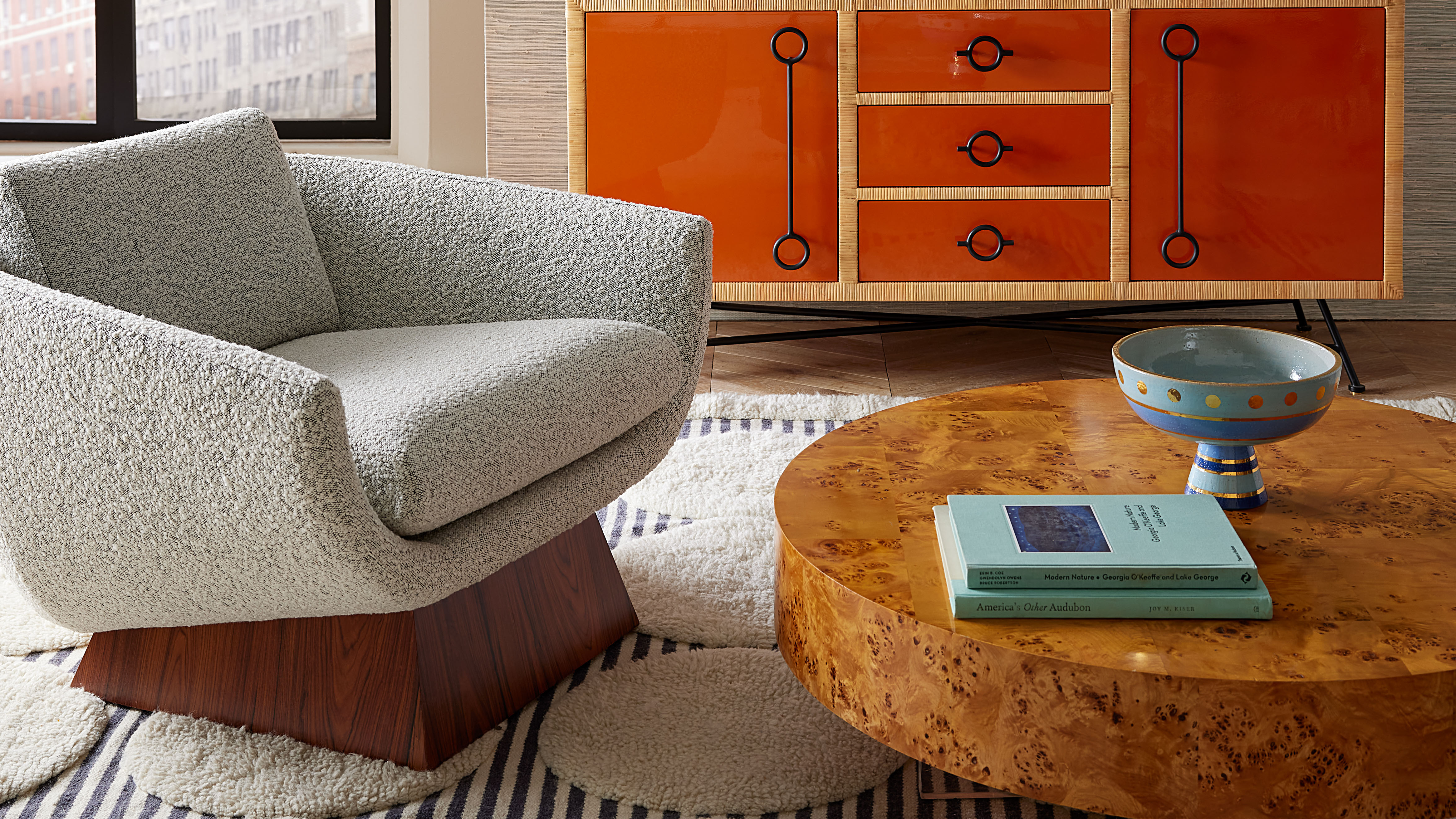 Burl Wood Decor Is 2025’s Most Coveted Comeback — Here’s How to Get the Storied Swirls for Less
Burl Wood Decor Is 2025’s Most Coveted Comeback — Here’s How to Get the Storied Swirls for LessIrregularity is the ultimate luxury, but you don’t need an antiques dealer to find it
By Julia Demer Published
-
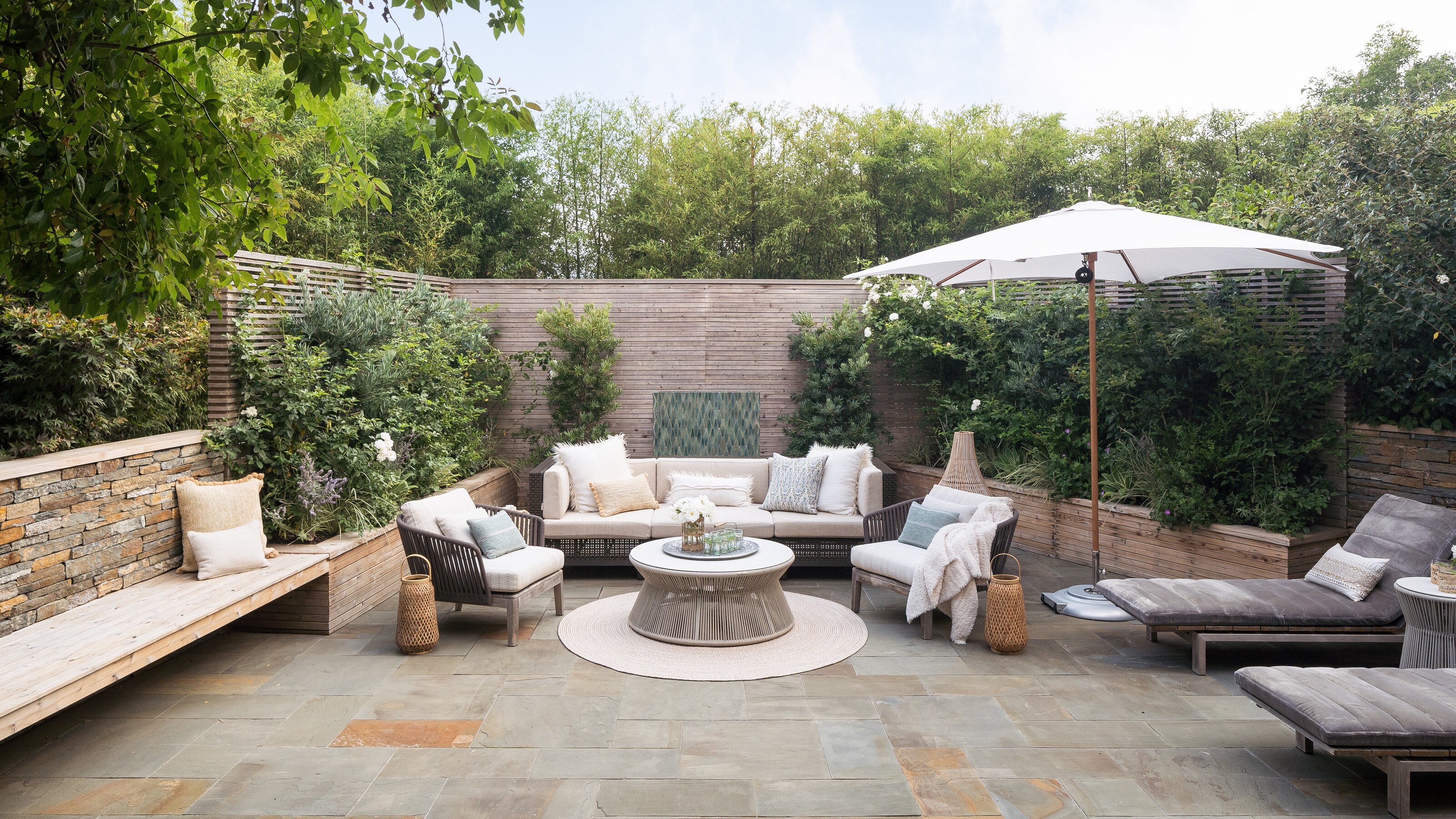 5 Garden Features That Instantly Add Value to Your Home — While Making Your Outdoor Space More Practical, too
5 Garden Features That Instantly Add Value to Your Home — While Making Your Outdoor Space More Practical, tooGet to know all the expert tips and tricks for making your backyard a standout selling point for your home.
By Maya Glantz Published