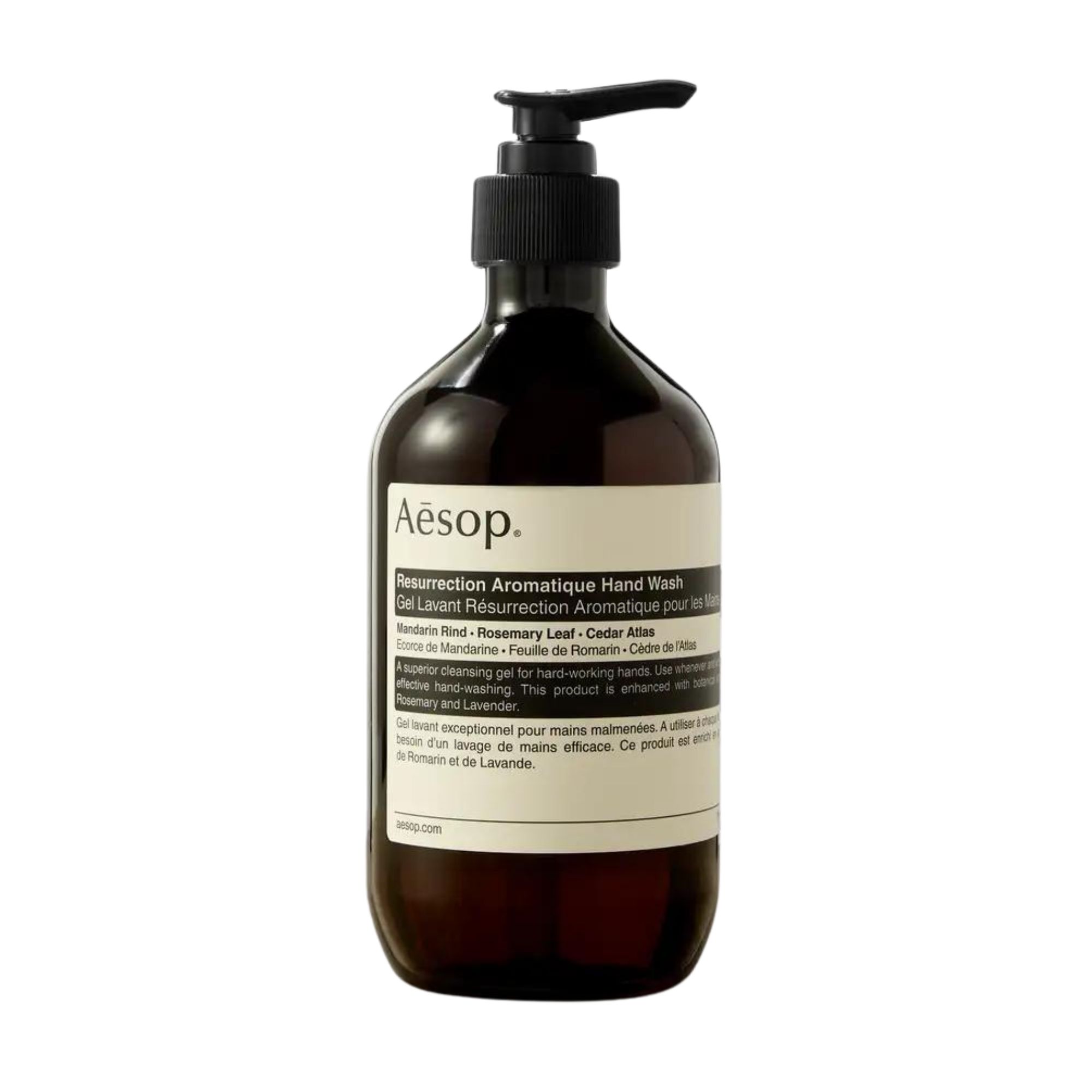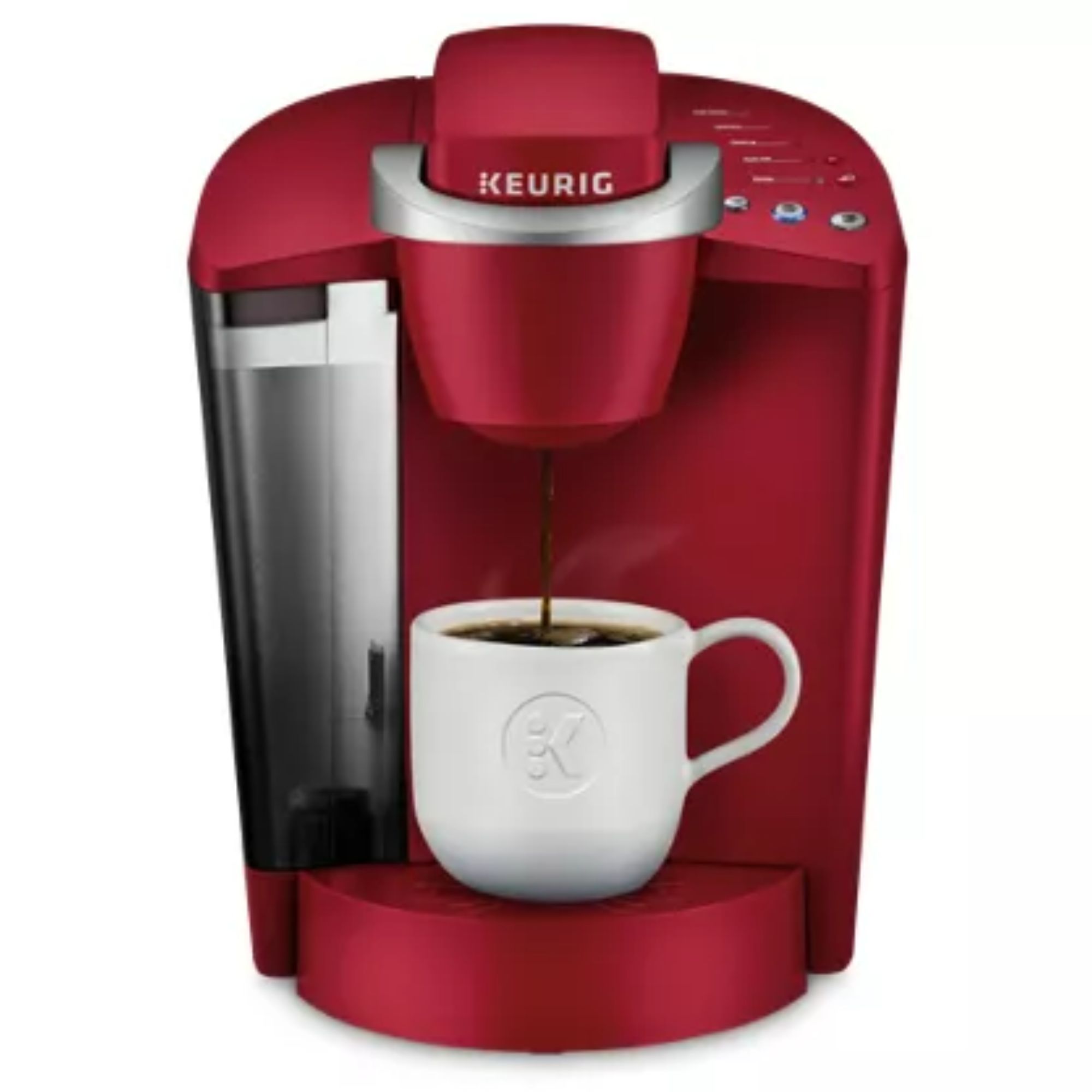10 Clever Kitchen Window Ideas That Do Way More Than Just Frame a Good View
Often an afterthought when it comes to the heart of the home, we've asked designers to share the best kitchen window ideas that bring both function and form to your home
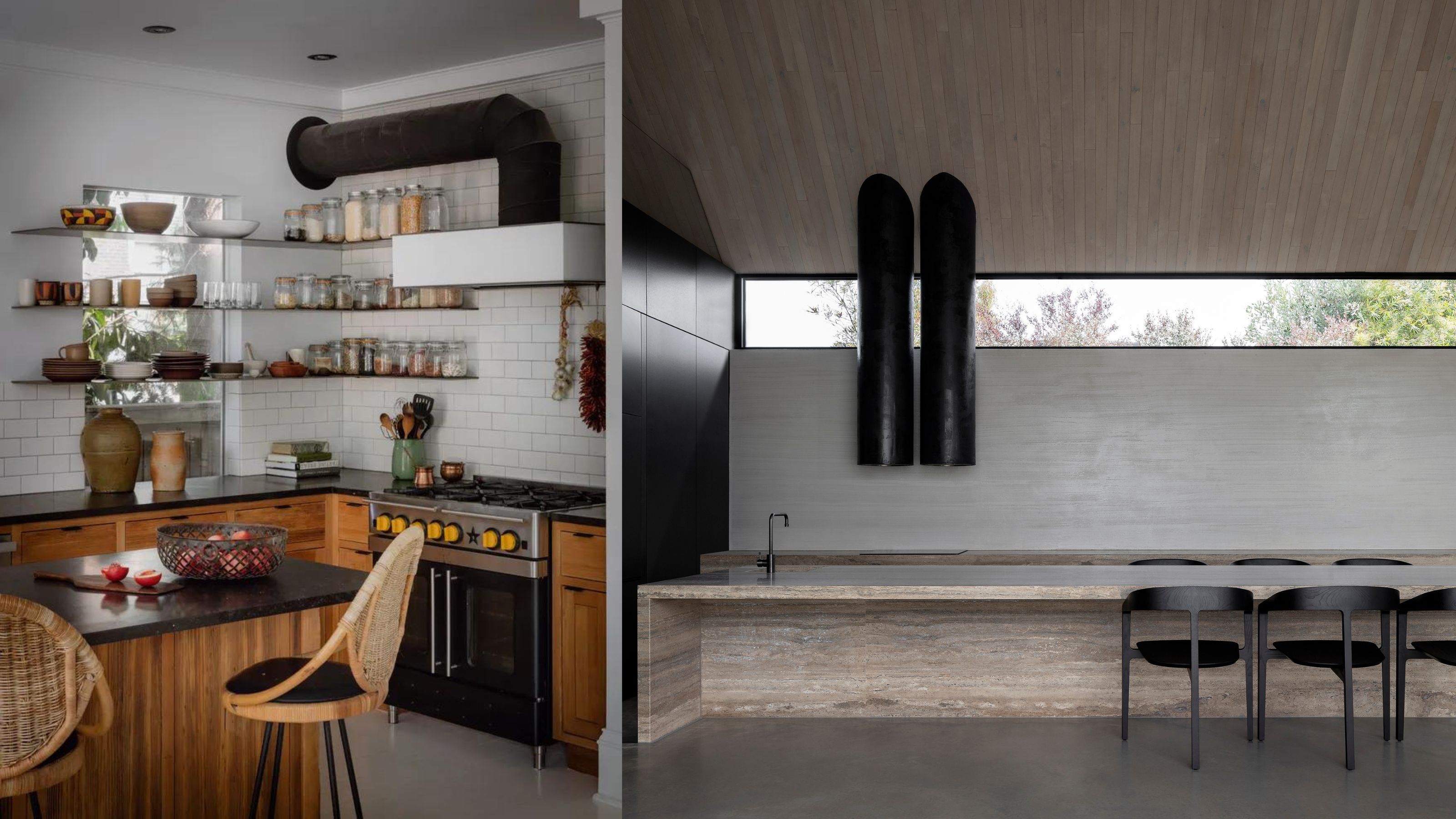

Emma Breislin
Kitchen windows are too often an afterthought when it comes to designing these functional spaces in our homes. They get shifted around to accommodate more storage or to capture a certain view, and often more focus is placed on how they'll be dressed than the additional function they can provide.
If you do a bit of research — and clearly you have, you've ended up here — you'll soon discover that there are plenty of kitchen window ideas that add architectural edge, increased function and more purpose to the space fondly known as the heart of the home.
Kitchen windows have an important part to play in the modern kitchen. They're not just for staring out of while washing the dishes; they open the space up to more natural light, help control the temperature and ventilation, and can even establish a connection with your outdoor living spaces.
After consulting the experts, we've found 10 of the most on-trend, architecturally-interesting and, fabulously functional kitchen window ideas going around right now.
10 Kitchen Window Ideas To Consider
'One often-forgotten detail that we are focusing on more and more now is kitchen windows,' says Brooklyn Brownstone designer, Jarret Yoshida. 'Sure, cabinetry, appliances and counters are key, but window treatments and designs are becoming an interior design "must-have", the metaphorical jewelry to the outfit that is the kitchen.'
1. KITCHEN PASS-THROUGH WINDOWS OR SERVERY HATCHES

Going by many names — kitchen pass-through windows, servery hatch, concession window — these wonderfully wide openings create a smooth and easy transition from your indoor kitchen to your patio or outdoor entertaining area.
Take this incredible cafe-style flip-up kitchen window idea, imagined by Californian-based design studio Raili CA Design. By adding a counter and some stools to the outside, they've converted what would have simply been a window with a lovely view to the swimming pool outside, into a clever serving hatch and home bar.
2. CLERESTORY WINDOWS

Usually a window that sits above head height is loosely referred to as a clerestory window, but if you ask design and architecture professionals, true clerestory windows sit closer to the roof line. What they offer in terms of design is a light source that reaches deep into the home but with absolute privacy of the inhabitants and any activity inside the home.
In this stunning minimalist kitchen, conceived by Adam Kane Architects, the clerestory window acts as a wonderful buffer and a breaking point in the space, which has been built with a robust and considerably heavy material palette.
The thin window adds a new dimension to the room and provides breathing space and a sense of lightness for the gargantuan walls in this double-height room.
3. KITCHEN GARDEN WINDOWS
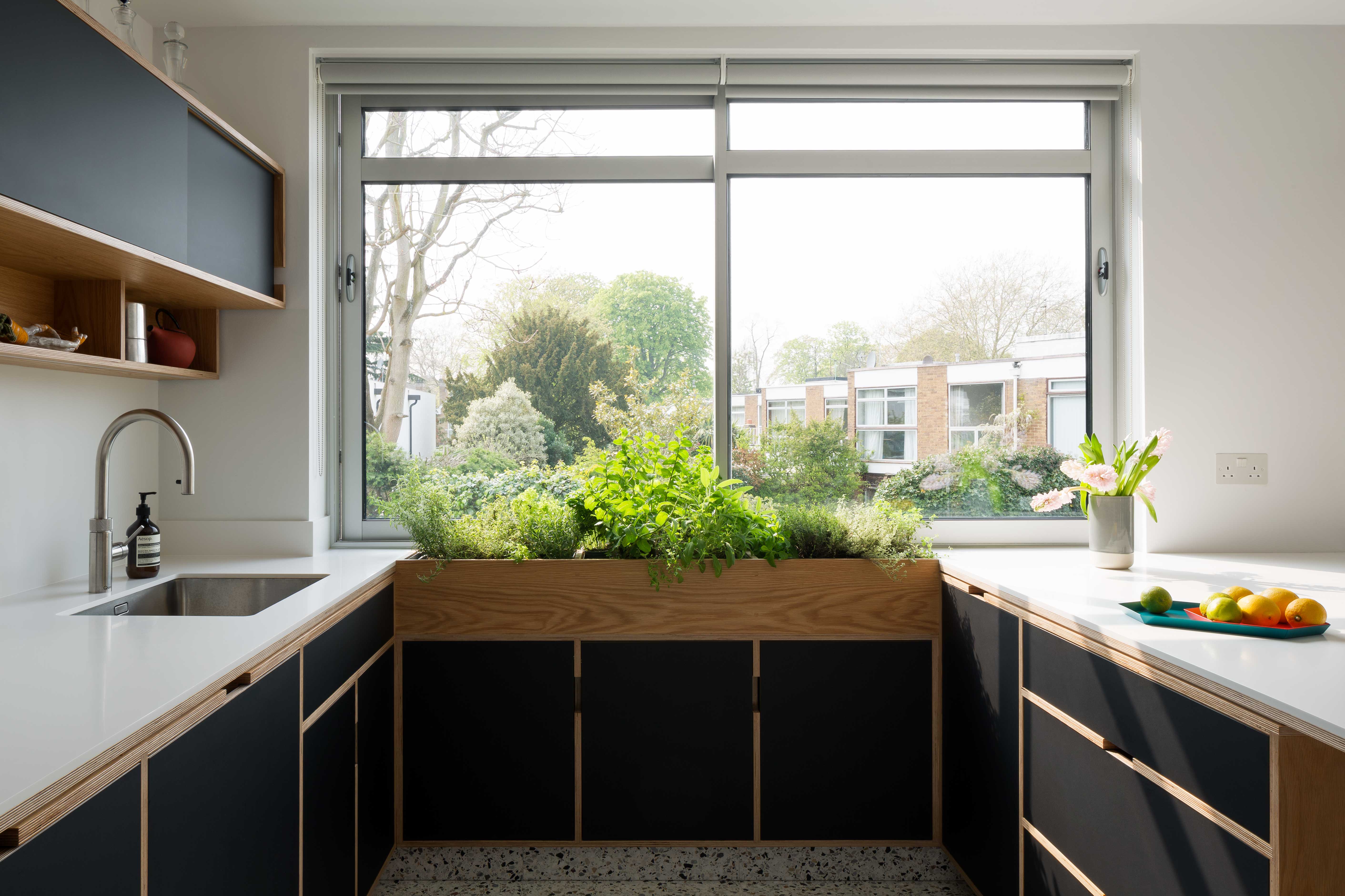
For some of us, vast gardens where we can grow our own vegetables are simply not a reality, but that doesn't mean you can't still dabble in the art. That's where kitchen garden windows come in. Whether it's built into the architecture of our kitchens, through integrated planters, or stacked on shelves that receive ample sunlight, kitchen windows are a great place to grow your own herbs and small vegetables.
As seen in the design above by kitchen specialists, Uncommon Projects, rather than simply styling the herbs on the windowsill, a bespoke planter has been incorporated in the counter so it sits at the right height, and feels seamless within the space.
4. BI-FOLING WINDOWS
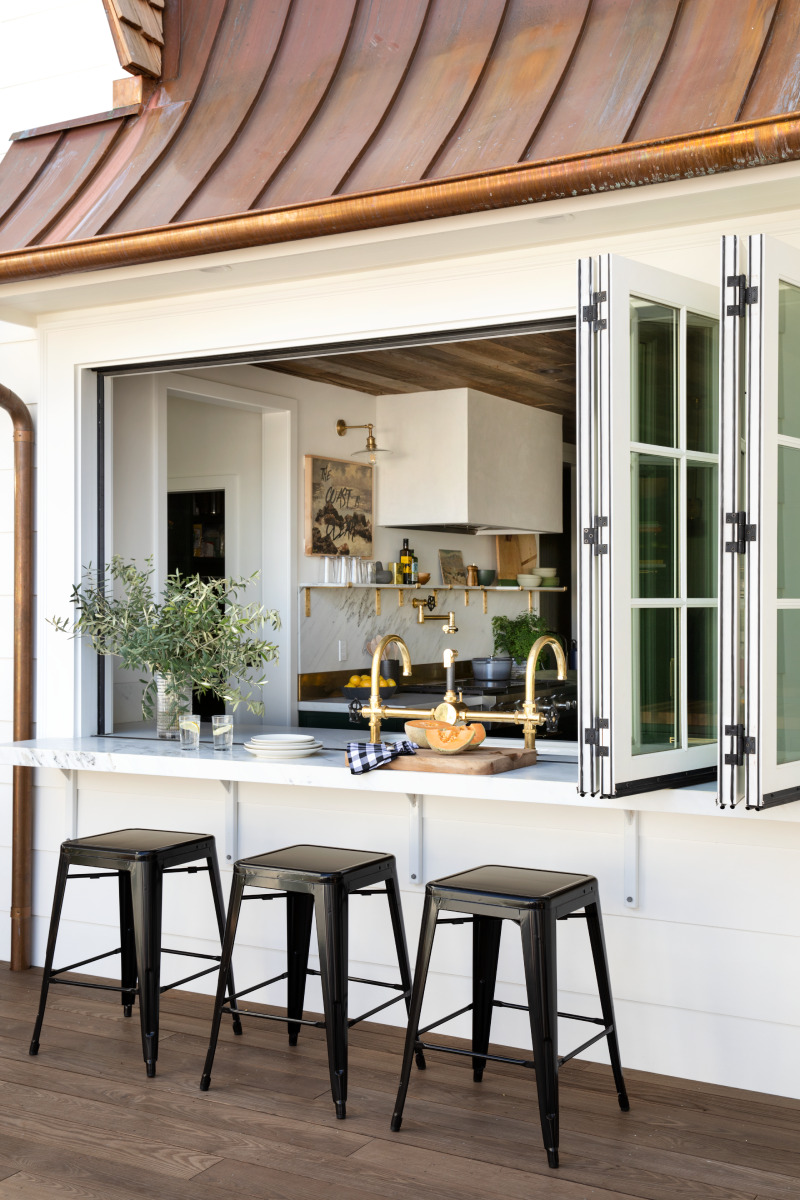
Another style of kitchen pass-through, bi-fold windows are ideal for opening up your kitchen to your garden, terrace, or porch, in a seamless way, without taking up too much space.
'Folding pass through windows fold like an accordion and stack to create a vast, unobstructed opening, are perfect for larger pass-through areas,' says Brian Quick, product manager at Anderson Windows & Doors.
But bi-folding windows are also great for smaller spaces, allowing for a connection to be made with the outdoors where there may not be space for doors or larger openings, letting in more light, fresh air, and even providing somewhere to pass things through. Tucking away neatly to one side, they're the epitome of form meets function.
5. WINDOW SEATS
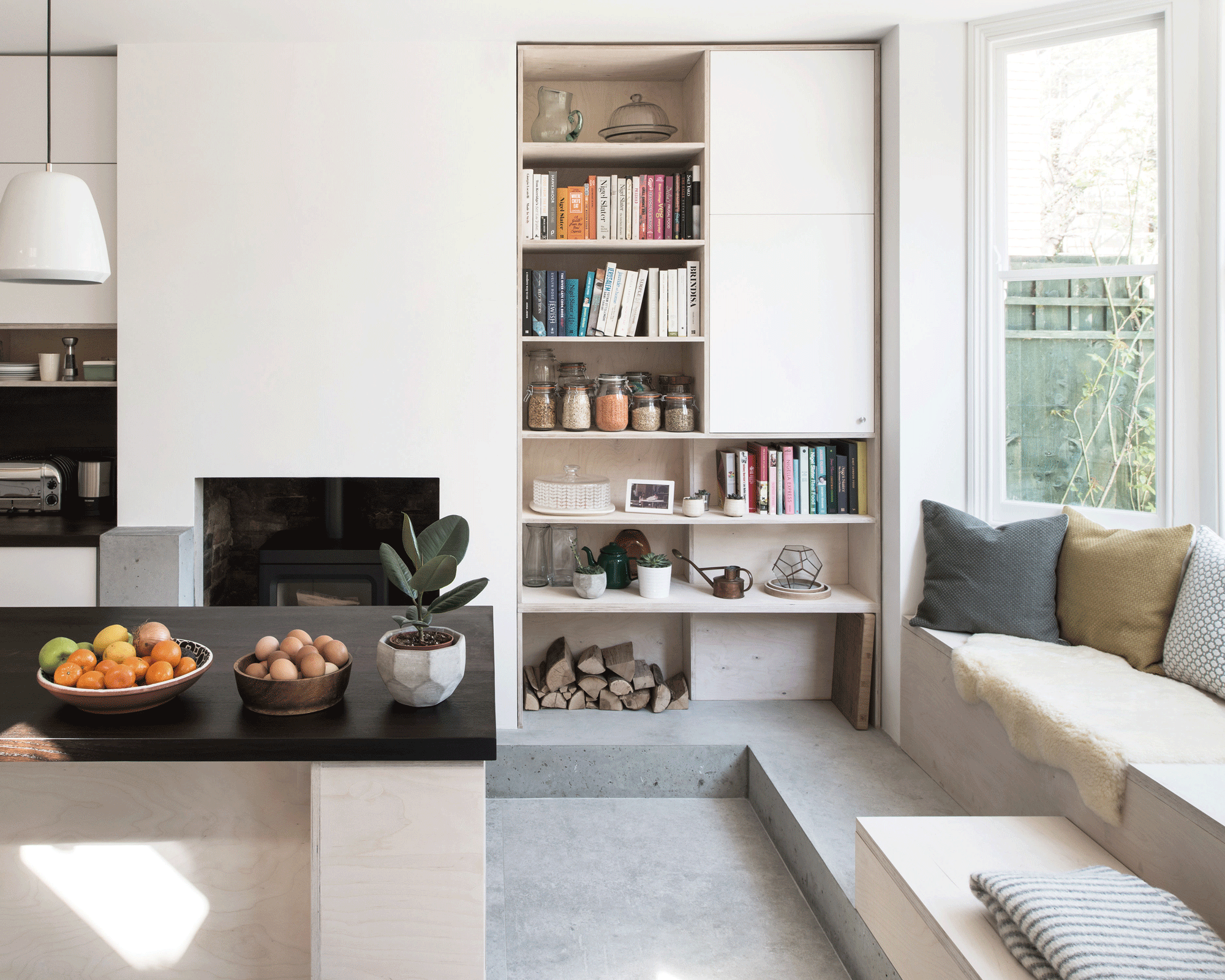
If you have the space, another way to make a statement out of your kitchen window is to install a window seat below it, providing it with way more purpose than just framing a good view.
Perfect for an open-plan kitchen design, window seats provide the perfect spot for family and friends to perch on while you're cooking — especially during dinner parties. It can also become an informal breakfast spot or a place to read a book.
‘Usually, it is best to position your window seat at a similar height to a standard chair — not too low, nor too high,’ says Amos Goldreich, director of Amos Goldreich Architecture.
6. INTERIOR WINDOWS
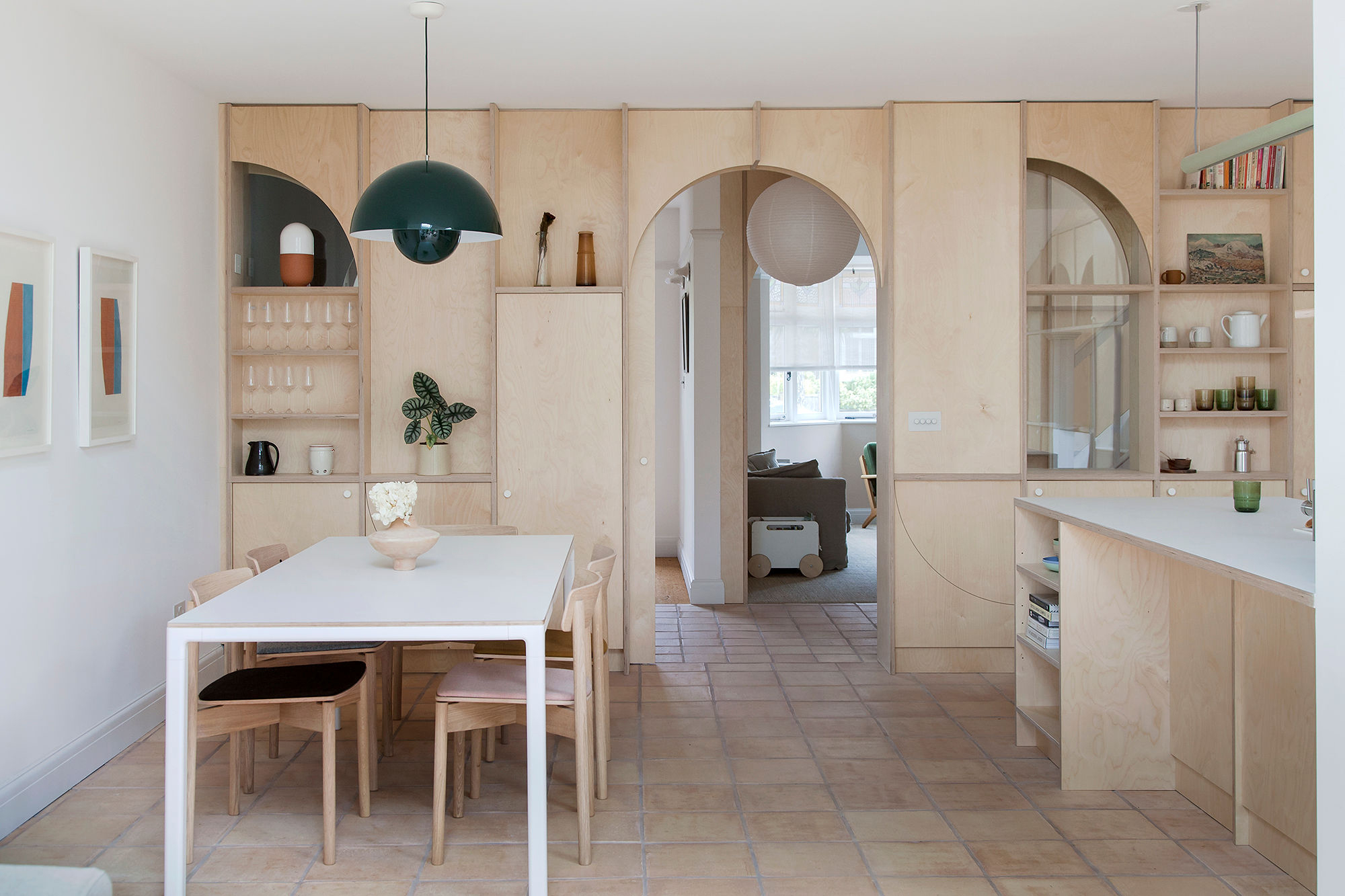
When most people think of kitchen windows, they're thinking of the ones that wrap the exterior of the home. These days there is another sort of window that it making waves in the world of design: interior windows.
Located on the walls between internal rooms, they're being cleverly used by interior designers and architects to do things like borrow light between spaces, increase the flow and feeling of space in your home, and connect adjoining rooms that may otherwise feel disjointed.
When it comes to kitchen window ideas, they're great for creating a sense of flow between spaces like the kitchen and butler's pantry, while also keeping the two spaces separate.
7. AWNING WINDOW
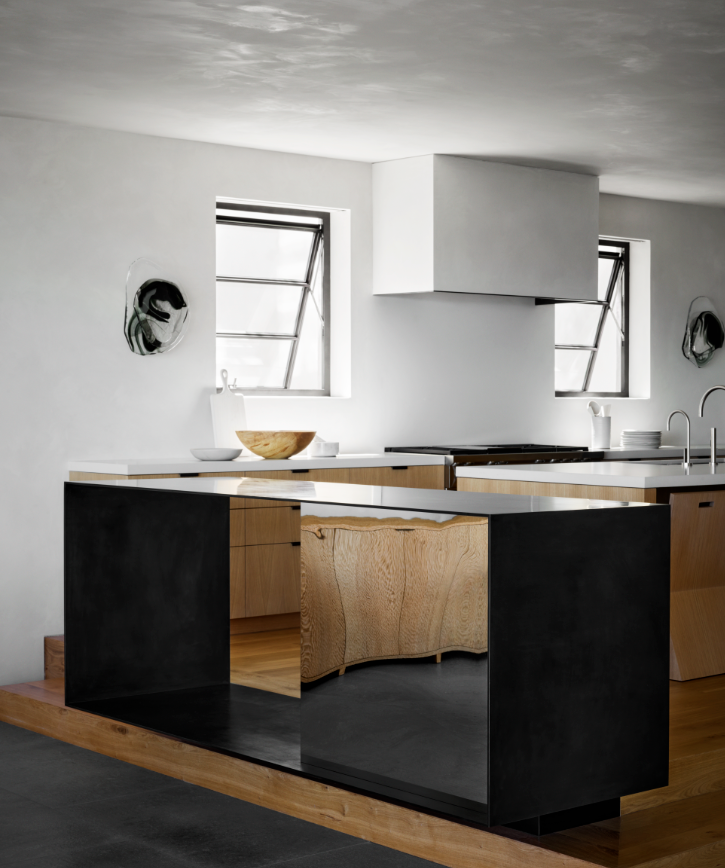
If you are planning for your apartment kitchen windows and want something that will make your space feel larger, more expansive, and well ventilated, you could consider installing awning windows.
Hinged at the top and opening at the bottom, this kitchen window idea is great for homes in colder climates as it provides added protection from the rain or snow. They're usually installed higher on walls for privacy and safety reasons, but they also offer flexibility and a touch of warehouse-style architectural charm.
8. SKYLIGHTS

Skylights come in all shapes and sizes, and their location within a room can dramatically influence the quality of the space, the amount and intensity of light that makes it feel connected with the outside, and even add character to a room.
While we're not all blessed with a layout that will cater to skylights, when planning a modern kitchen, you should consider how a skylight could lend drama to a space and accentuate the room itself — highlighting textured wall finishes, objects, vignettes, or spaces just below them.
9. MATCH THE FORM OF THE ROOM
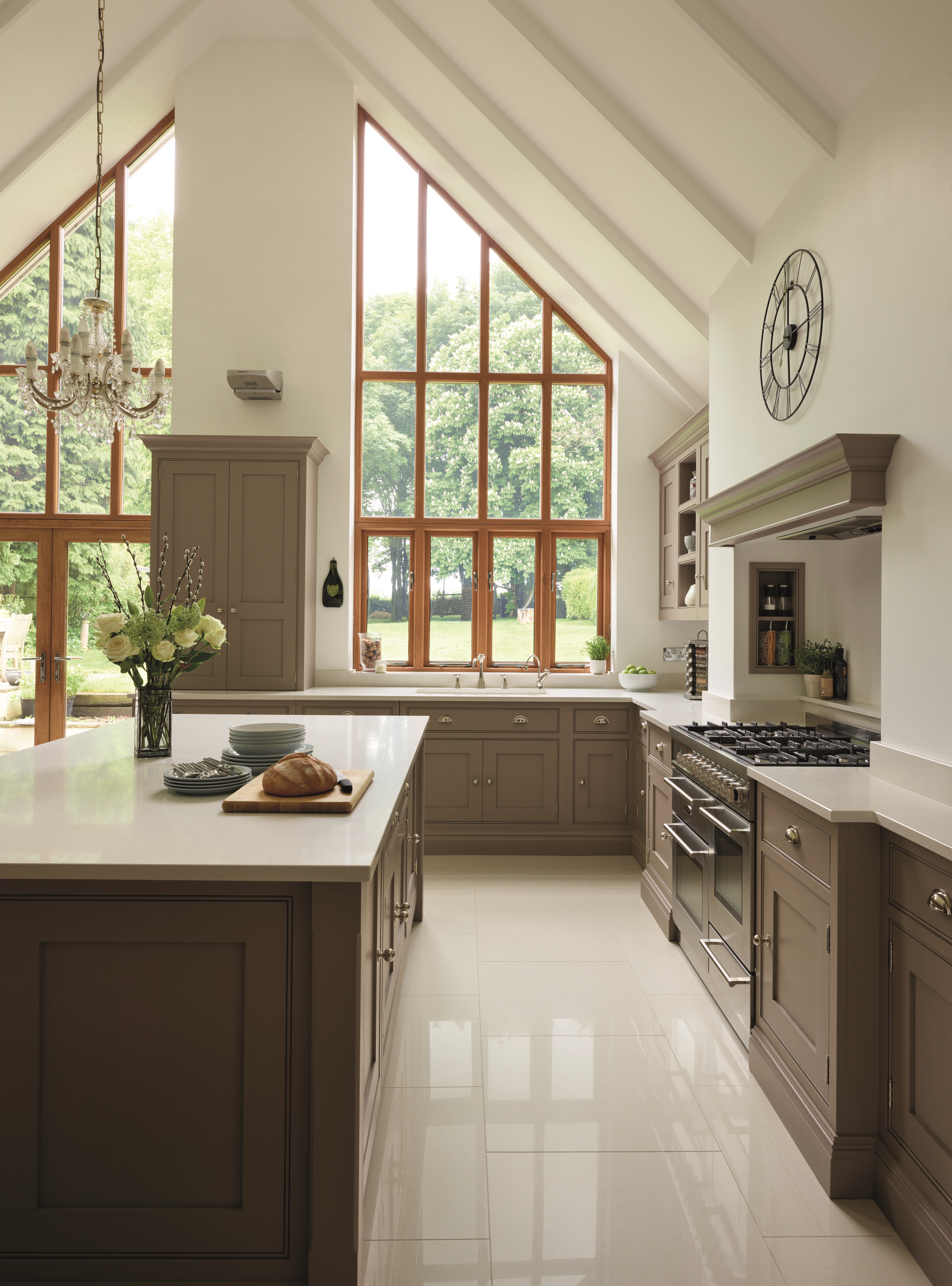
One way to make a statement with your kitchen windows is to marry them to the architecture of your home. If you have a modern farmhouse-style kitchen with a pitched roof or a unique architectural detail, opting for large-scale glazing that mirrors the form makes for an impactful design choice.
Take this project above for instance, where the timber-framed glass windows follow the lines of the roof, adding a decorative touch to the room while perfectly contouring it. Similarly, you could consider adding a long pendant light in a double-height room to accentuate the dimensions of the room and allow the eyes to travel along the full length and breadth of the space.
10. DOUBLE AS A FUNCTIONAL SPACE
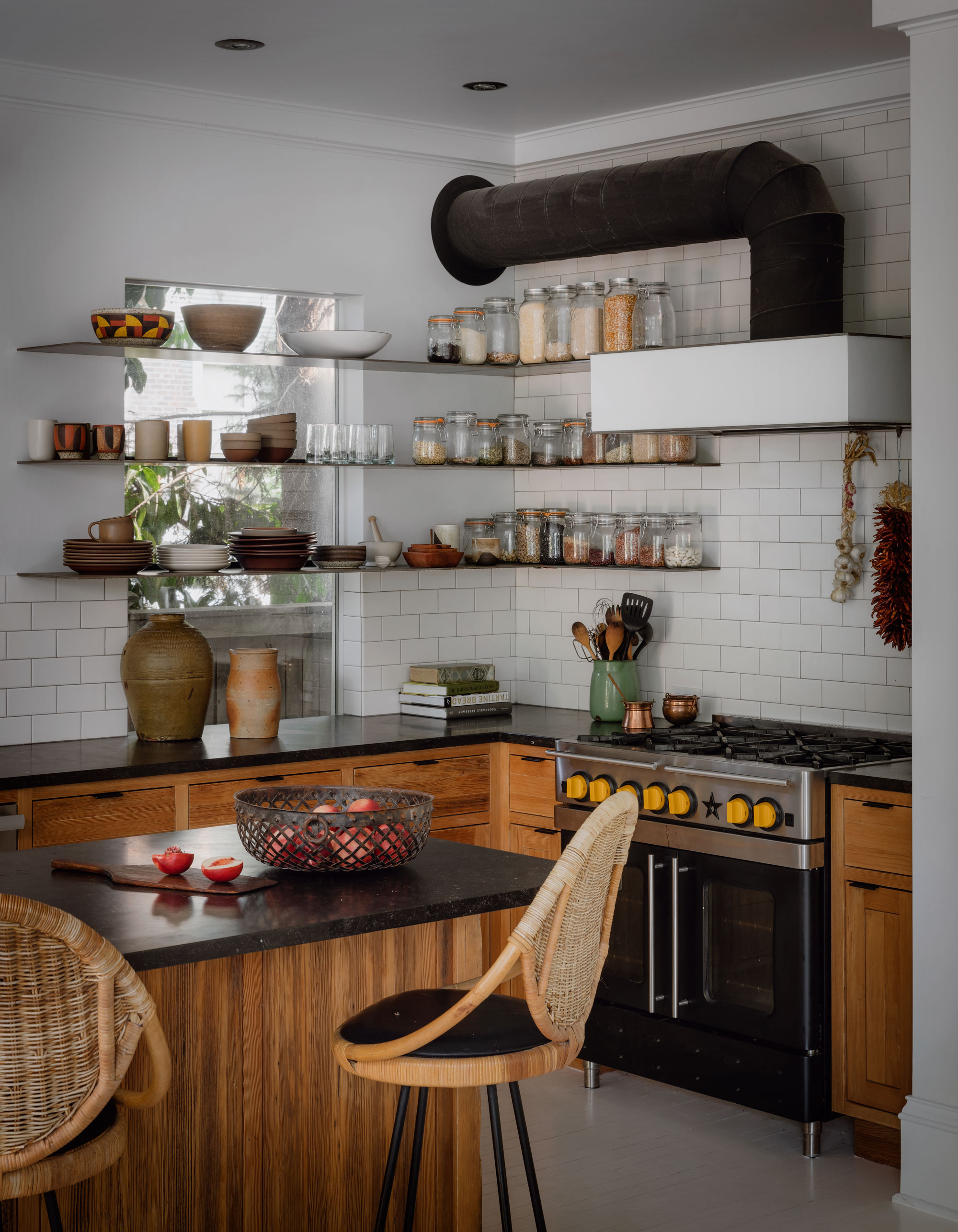
People often look at kitchen windows as being a great way to let in more natural light and a connection to the outdoors, but if that's not the case for you, or perhaps you're not looking out on a particularly nice view, don't be afraid to get creative and get a bit playful with it.
Take this kitchen design by Lisa Staton of Lisa Staton Design, who chose to continue the floating kitchen shelves across the window in this small kitchen. 'The window shelf combo allows for sunlight and still having storage,' says Lisa. 'For an avid cook, grains and nuts, herbs and dried garlic and peppers are right at your fingertips. It's a practical, no fuss approach to an active but stylish kitchen.'
Light versus storage; who said you can't have both.
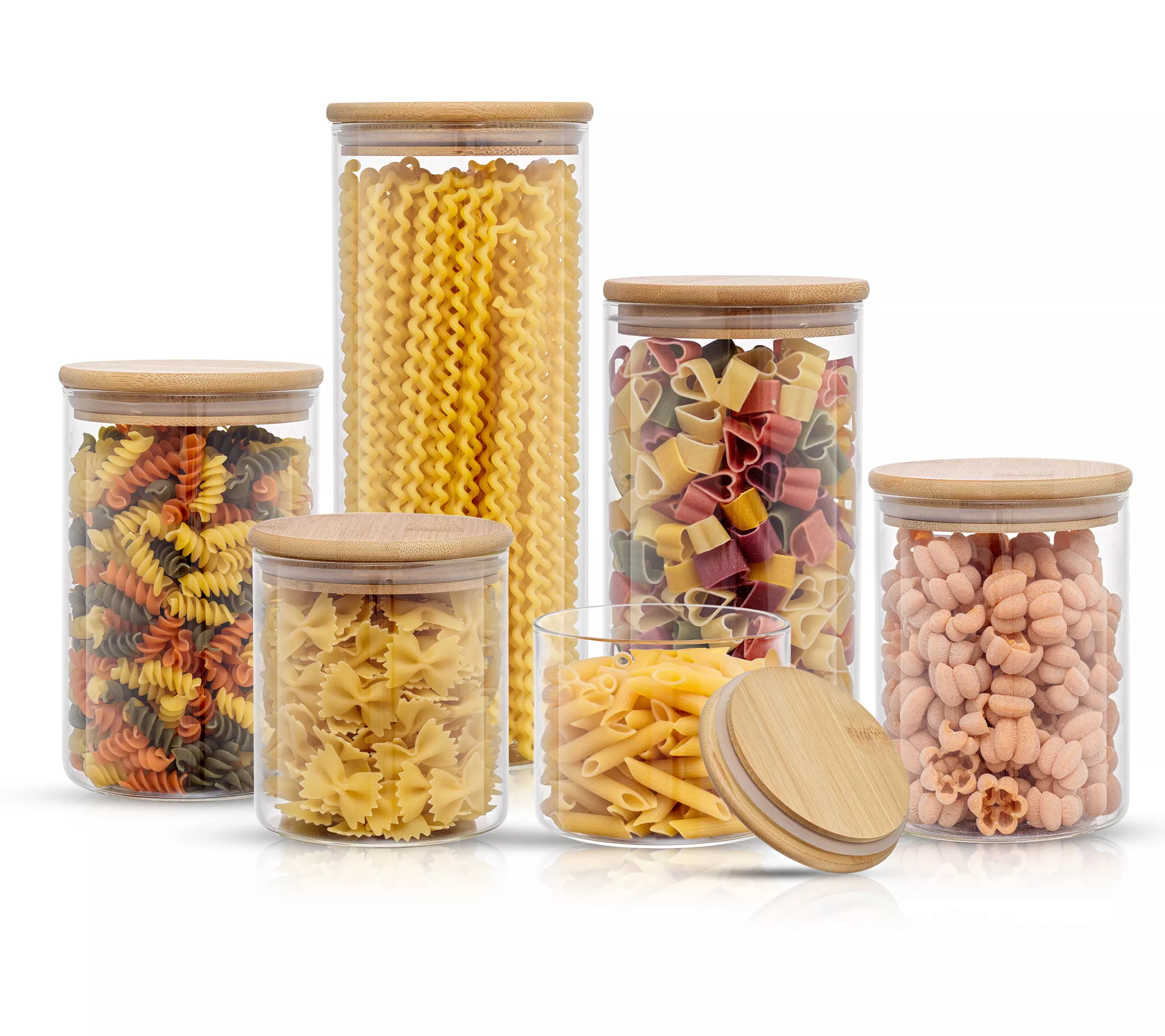
Price: $47.95
Sizes: 10-oz jar, 16-oz jar, 23-oz jar, 30-oz jar, and 54-oz jar
Where is the best place for a kitchen window?
For a lot of people, the placement of their kitchen window is dictated for them, and a lot of the time it comes down to architectural considerations. Should you be so lucky as to have a choice as to where your kitchen window can go, there is a lot to consider.
Placing your kitchen window of the sink has a lot of benefits. Not only does it provide a nice view while you're washing up, but it helps with ventilation and preventing excess moisture in the space.
Other considerations include where your kitchen cabinets will go, and where you can afford to go without, as well as any connection you want your kitchen window to create between the space and other rooms — inside and out.
Should you backsplash around your kitchen window?
If you have a kitchen window in the same wall as a backsplash, it can sometimes be hard to know how to integrate the two design elements seamlessly. A lot of whether you should continue your kitchen backsplash around windows comes down to budget.
No doubt a backsplash that goes to the ceiling will make a statement, will be easier to clean (less joins), and will make the space look cohesive, but it will also be considerably more expensive and may limit your choice of materials.
Be The First To Know
The Livingetc newsletters are your inside source for what’s shaping interiors now - and what’s next. Discover trend forecasts, smart style ideas, and curated shopping inspiration that brings design to life. Subscribe today and stay ahead of the curve.

Aditi Sharma Maheshwari started her career at The Address (The Times of India), a tabloid on interiors and art. She wrote profiles of Indian artists, designers, and architects, and covered inspiring houses and commercial properties. After four years, she moved to ELLE DECOR as a senior features writer, where she contributed to the magazine and website, and also worked alongside the events team on India Design ID — the brand’s 10-day, annual design show. She wrote across topics: from designer interviews, and house tours, to new product launches, shopping pages, and reviews. After three years, she was hired as the senior editor at Houzz. The website content focused on practical advice on decorating the home and making design feel more approachable. She created fresh series on budget buys, design hacks, and DIYs, all backed with expert advice. Equipped with sizable knowledge of the industry and with a good network, she moved to Architectural Digest (Conde Nast) as the digital editor. The publication's focus was on high-end design, and her content highlighted A-listers, starchitects, and high-concept products, all customized for an audience that loves and invests in luxury. After a two-year stint, she moved to the UK and was hired at Livingetc as a design editor. She now freelances for a variety of interiors publications.
- Emma BreislinInteriors Editor
-
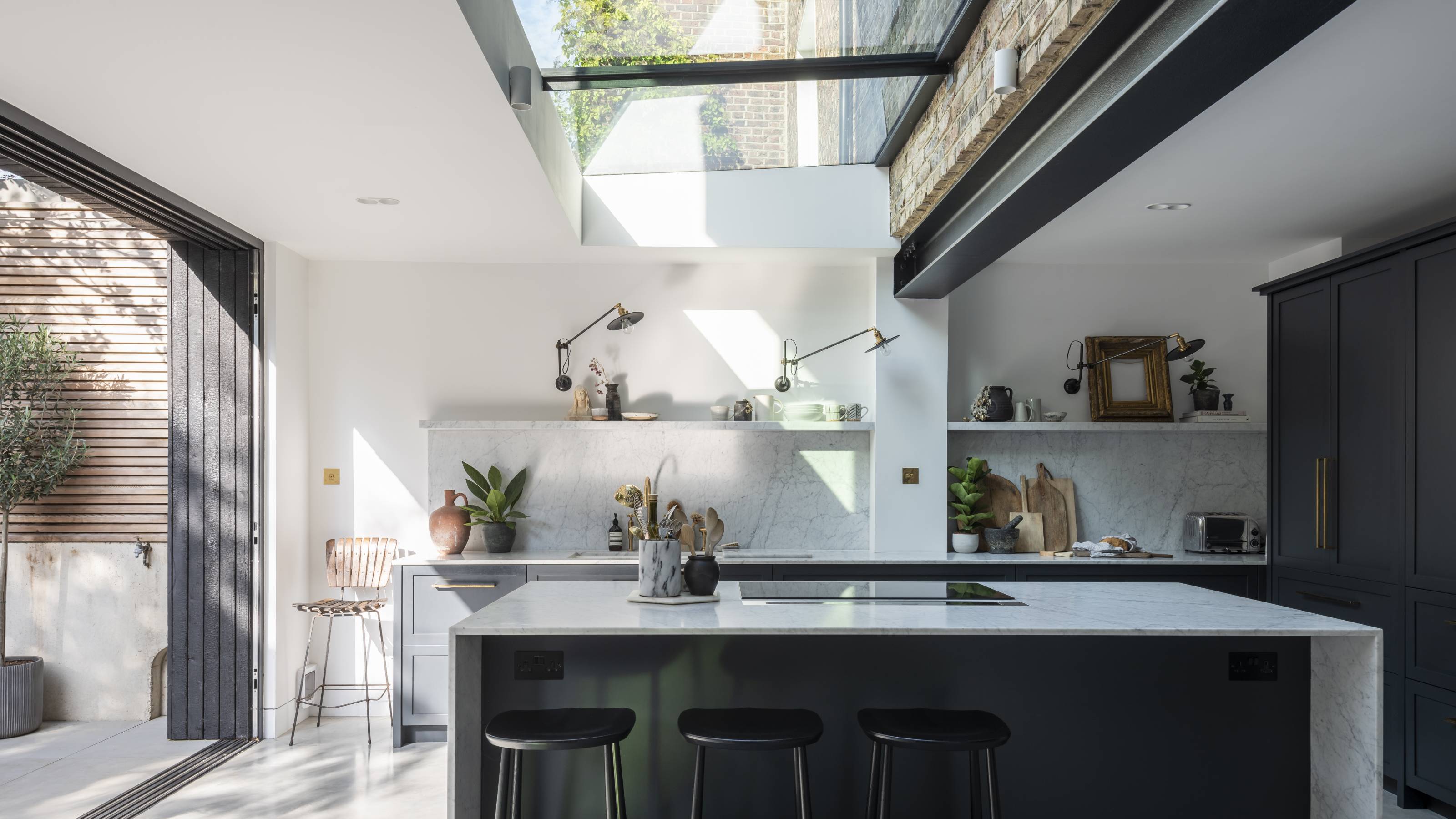 How Much Does an Extension Cost in 2025? Renovation and Design Experts Break Down Your Budget
How Much Does an Extension Cost in 2025? Renovation and Design Experts Break Down Your BudgetExplore how much different types of extensions cost in 2025 to budget for your project accurately
By Amy Reeves Published
-
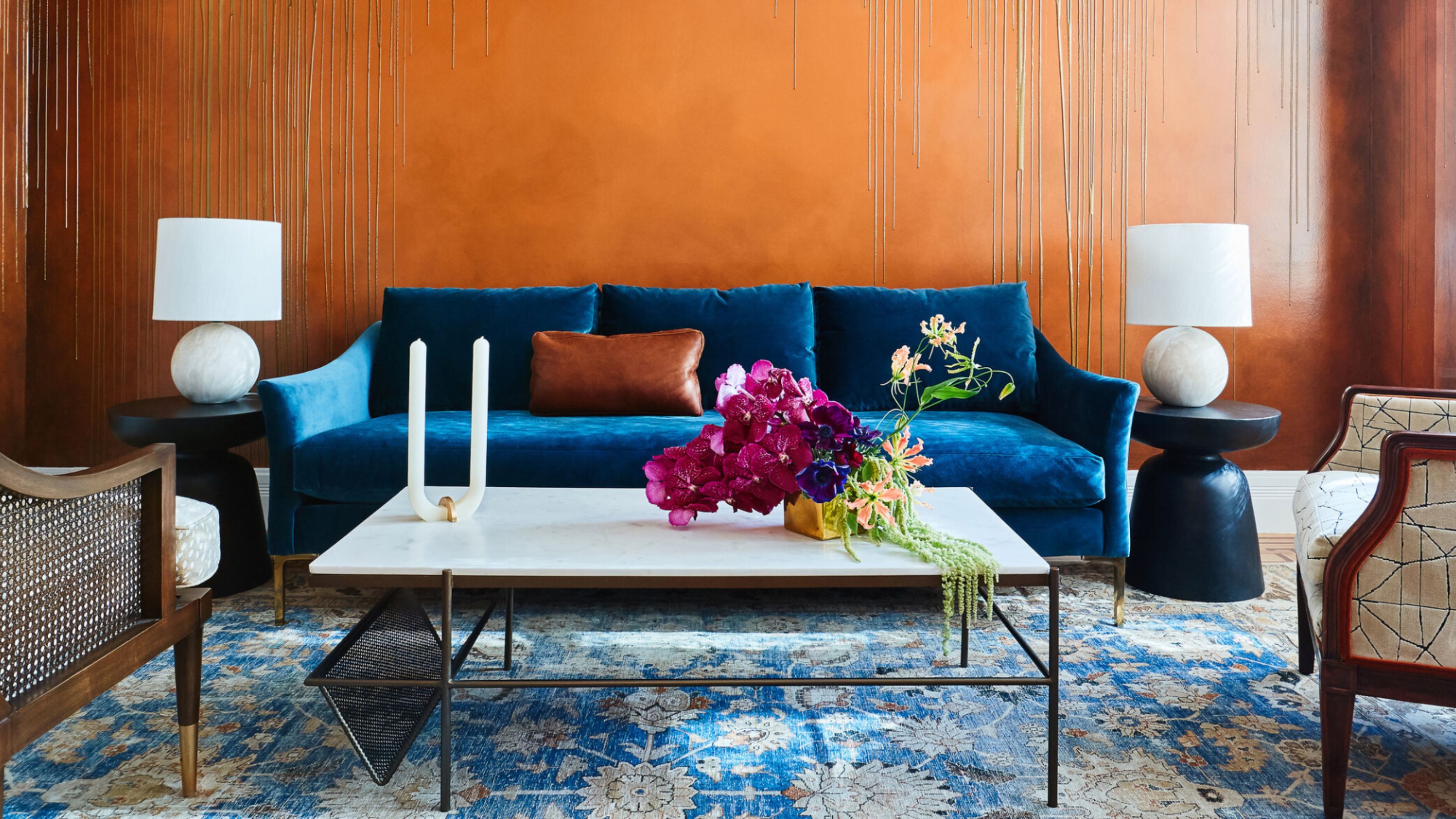 8 Blue And Orange Living Room Ideas Where "Enveloping And Transformative" Is the Mood
8 Blue And Orange Living Room Ideas Where "Enveloping And Transformative" Is the MoodA blue and orange scheme for living rooms may sound jarring, but these spaces prove they're striking, vibrant, and certainly unforgettable
By Camille Dubuis-Welch Published
