Loft bed ideas – 10 chic designs that will make you rethink platform sleeping
Loft bed ideas aren't just for kids and college students, as these 10 inspiring real spaces go to prove
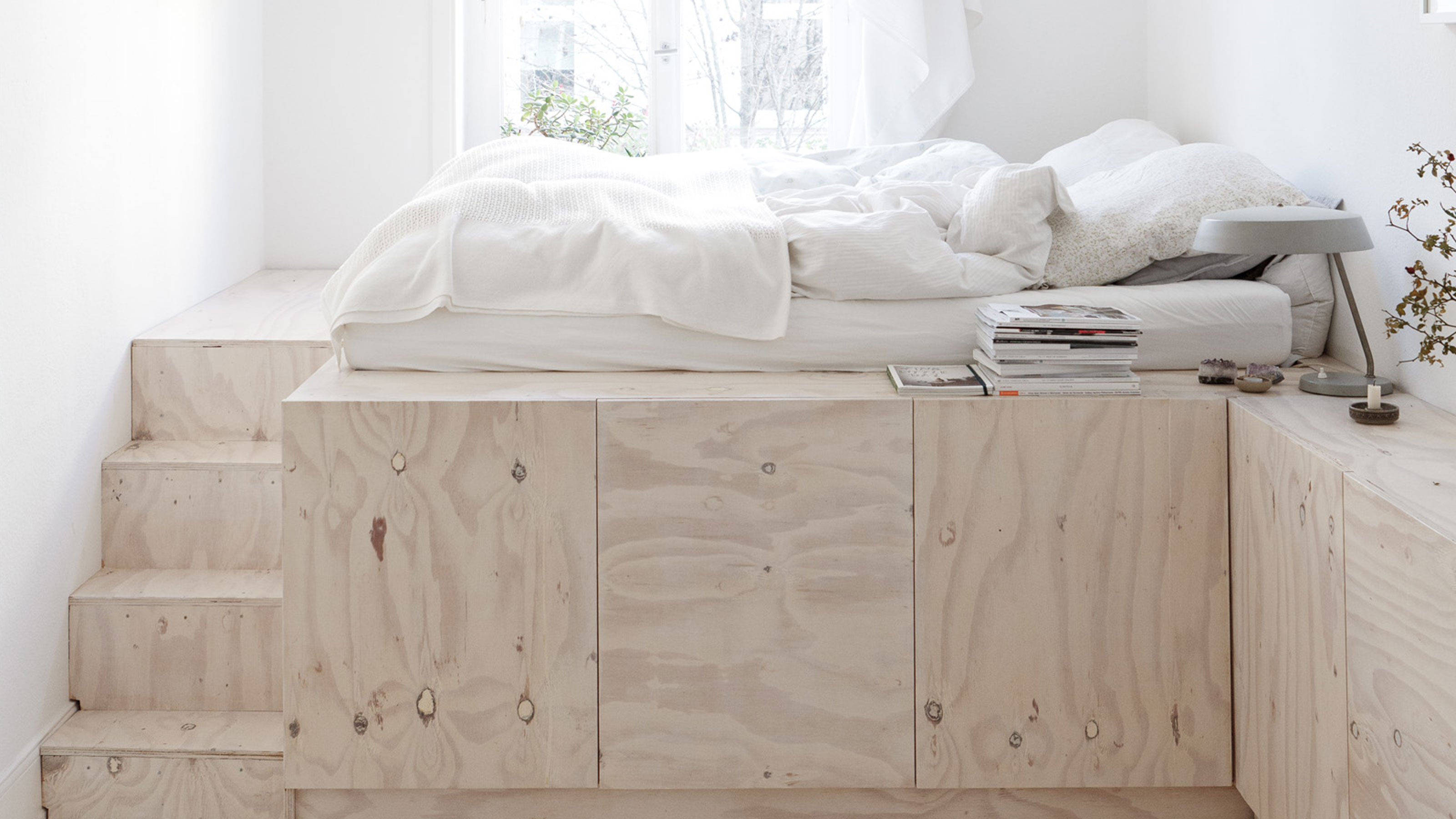

It’s fair to say that loft bed ideas have a bit of a bad rap, design-wise. They’re synonymous with teenagers’ bedrooms and bachelor pads, and the trappings that go along with these are generally less than glamorous.
Yet really, loft bedrooms are a brilliant way of efficiently using your home’s verticality where the floorplan is restricted. A raised sleeping platform is something you should consider when decorating an apartment, especially a small one that has high ceilings.
There’s no denying that loft beds do offer a good solution for children’s bedrooms, but with the help of some modern interior design, they can also be presented in a way that suits grown-up spaces.
With that in mind, we’ve collected 10 loft bed ideas that span the spectrum of how you could incorporate one into your home’s layout. Plus, these examples serve up a range of styling options to suit every home and every member of your family.
Loft bed ideas
Loft beds come in all shapes and sizes, but at their heart, they're based around the premise of raising the bed off the floor to create useable space underneath. Many types of loft beds can be bought off-the-shelf, often used for children's and teenagers' rooms to give space to play and work with a single bed atop.
However, the most interesting loft bed, in our humble opinion, is the bespoke, built-in type. These architectural interventions make the most of every inch of space and can be used to create two people sleeping areas – great for adult spaces, including for flexible guest sleeping.
1. Make loft bed access serve another function
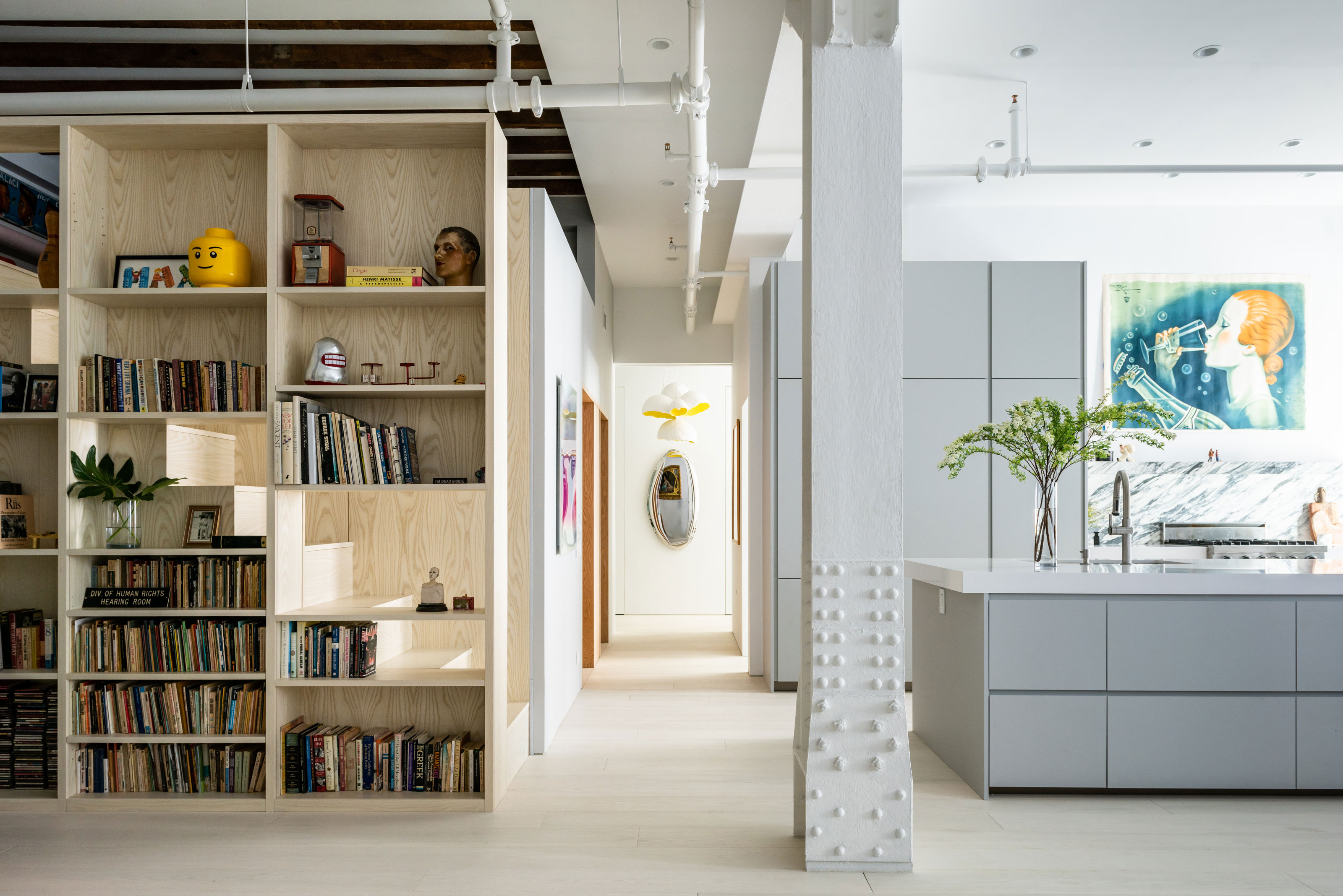
‘For our loft projects we like to have things double function where possible,’ says Max Worrell, , co-founder of Brooklyn-based design and architecture studio Worrell-Yeung. ‘For instance, in this Broadway loft, the stairs to the lofted bedroom double as bookcases.’
In this apartment, which had walls removed as part of a re-design by the architects, the loft bedroom has very minimal presence in the overall scheme, with even the tell-tale stairs leading to the sleeping platform blending in with the pale ash cabinetry that's used as an under stair storage idea.
The double-height loft allows plenty of headroom for this raised bedroom. By not enclosing it, the space borrows light from the wider loft space and increases its sense of space, while still keeping its privacy from the living areas below.
2. Double up on bedrooms with a loft level
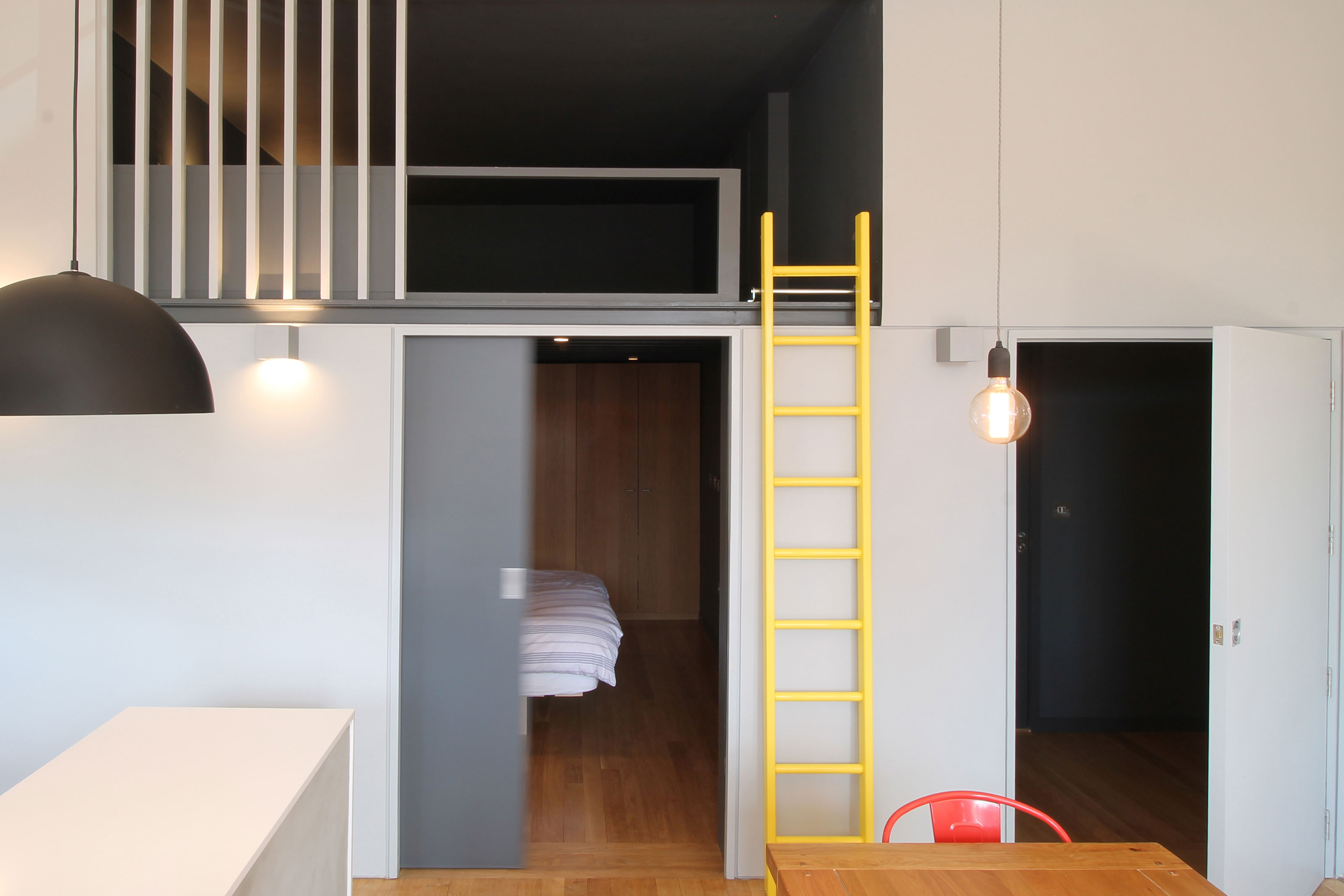
To accommodate a guest sleeping space into this one-bedroom loft, Yard Architects relocated the main bedroom and created a sleeping pod on a platform above. Though headroom is limited, both spaces are designed to maximize the height of each space.
‘Because of the very tight ceiling height we used steel joists to make the floor as thin as possible and left these exposed without a plasterboard ceiling underneath,’ explains Simon Graham, director at Yard Architects. ‘The space between the joists adds a bit more sense of height.’
Painted in a very dark shade, this near-black bedroom idea helps the constraints of the ceiling disappear. To keep the layout efficient, a removable ladder is used for access where a staircase would eat up valuable floor space for a room that doesn’t have everyday use.
3. Design a loft bed into a pitched roof
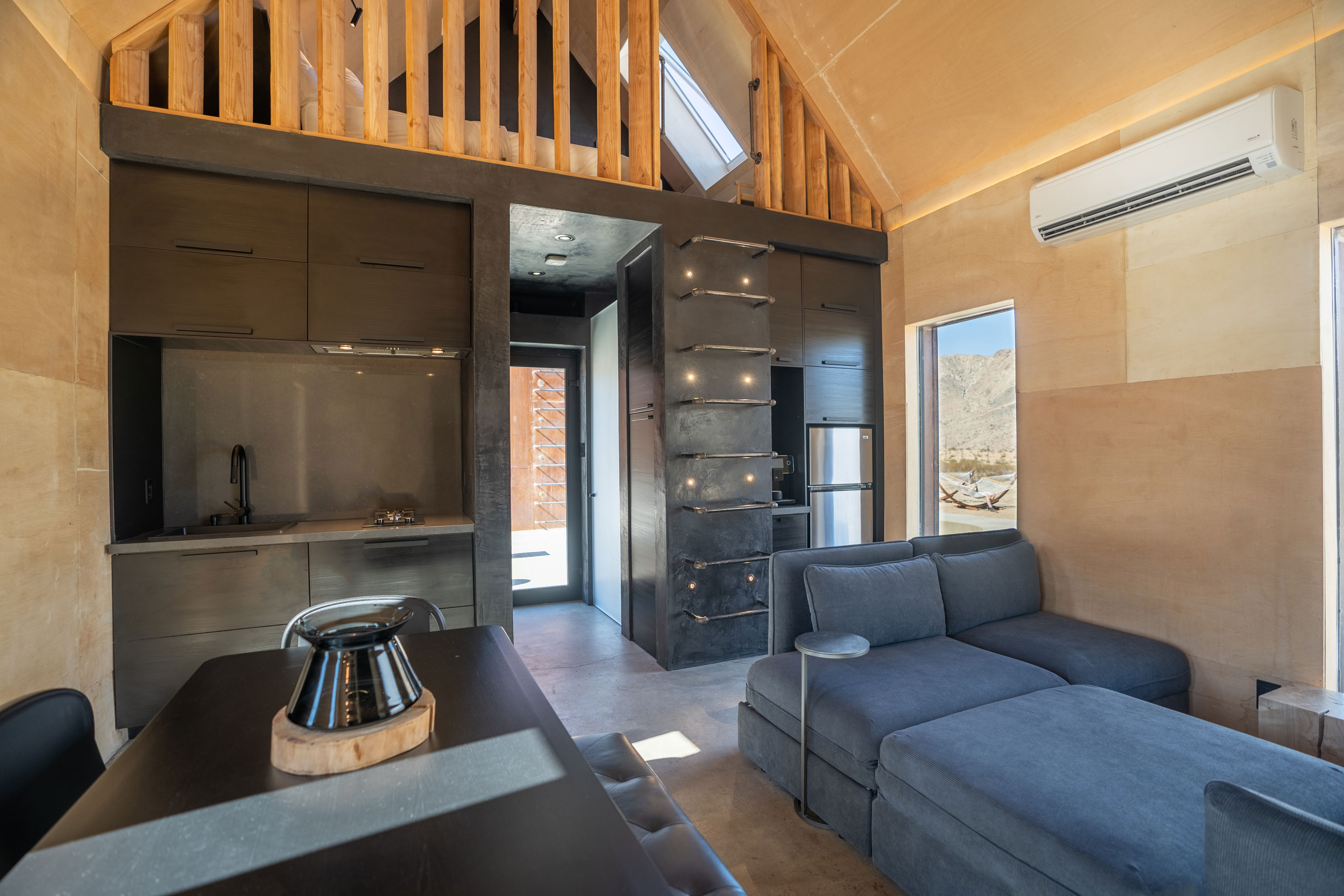
An exposed pitched roof is a beautiful design detail for a room to have, but it’s also a good candidate for a loft bed idea. Trying to fit a whole bedroom into this space would cause issues because it’s only like that headroom is going to be high enough in the center of the room, while a loft bed can feel surprisingly spacious underneath even a sharply pitched roof.
In this off-grid stargazing cabin in Joshua Tree, which is available to rent on Airbnb, a loft platform makes clever use of the space, separated from the main living area by a slatted room divider idea. A rooflight set in front of the bed makes this small bedroom feel anything but claustrophobic, offering beautiful views out over the Californian desert.
4. Take up a ceiling to add in a raised platform
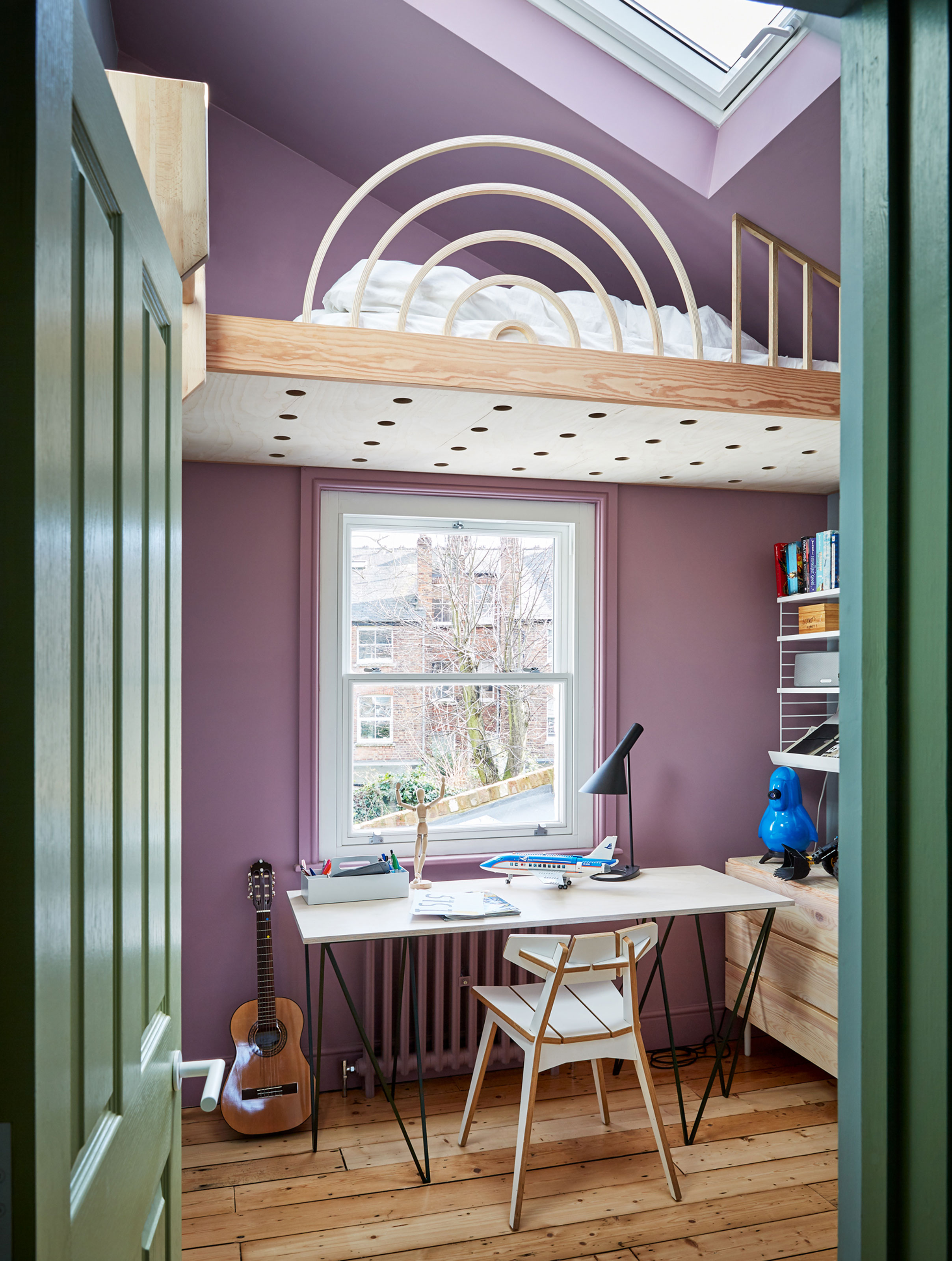
Not all rooms are lucky enough to have beautiful pitched ceilings, but if your home or apartment’s roof is pitched, some simple renovations may make this apartment layout a possibility.
For Siri Zanelli, a partner at London-based design practice Collective Works, opening up the ceiling to reveal the pitched roof was the key to the success of this teenage boy’s bedroom idea, creating space for a loft bed, desk and storage too. This layout feels spacious and doesn't block out natural light from the window,
5. Make a design feature of loft bed stairs
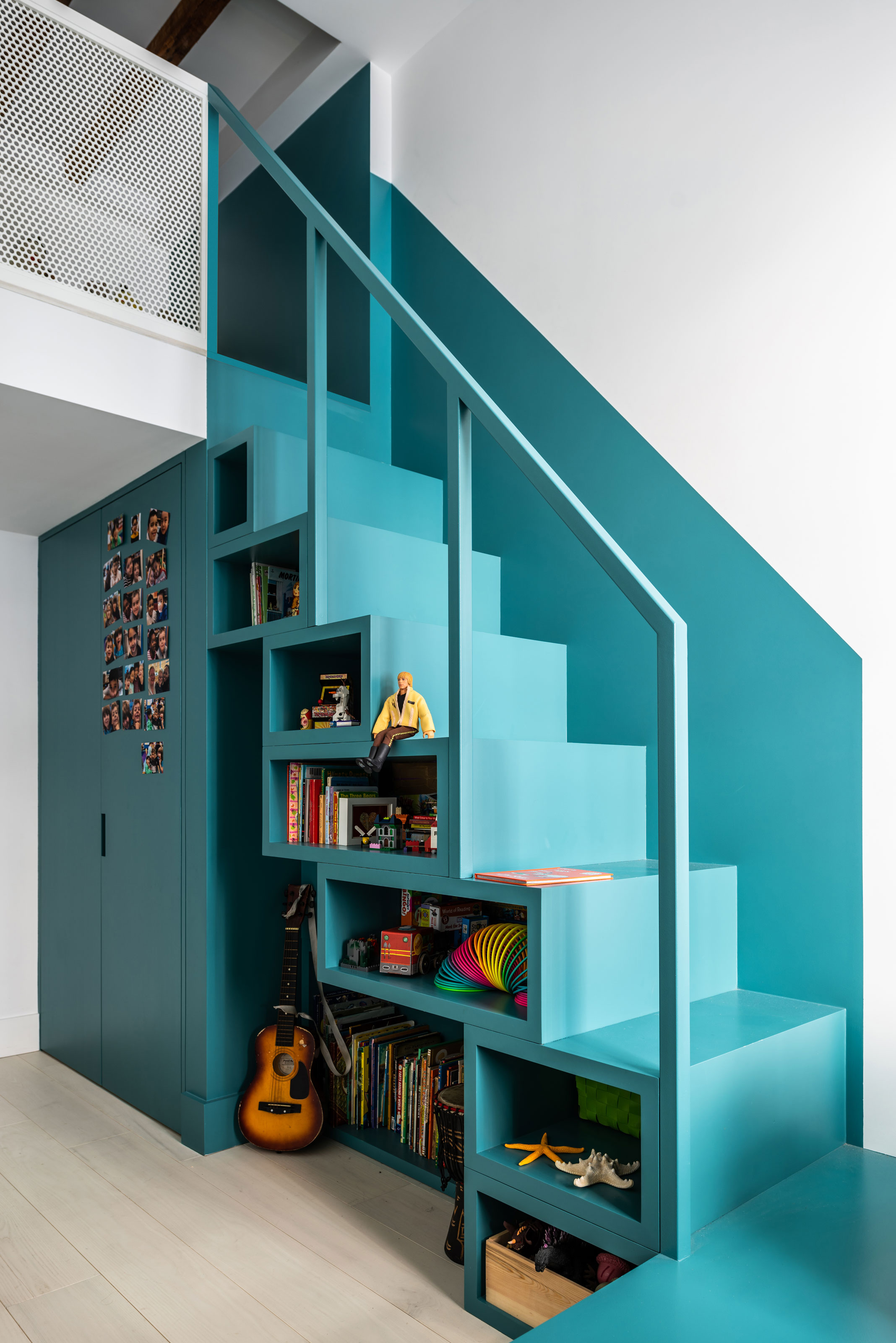
Accessing a loft bed is a game of two halves. The first consideration should always be practicality, and how you can design access into your layout 'Ask yourself, do you have space for stairs or will only a ladder work?,' says Max from Worrell-Yeung. 'These are the basic parameters and then everything else is the fun part.’
Stairs, in particular, offer a canvas for creativity. This modern staircase idea, for example, creates decorative storage that's perfect for a kid's bedroom. By making the boxes that form the steps different sizes, a more interesting visual is created, while keeping the steps themselves regular and easy to use.
Depending on local guidelines, there may be some regulations that govern the type of stairs that you can use, but your architect or contractor should be well versed. In general, loft beds can make use of alternative access ideas like staggered loft stairs, ladders and more.
6. Get creative with built-in joinery
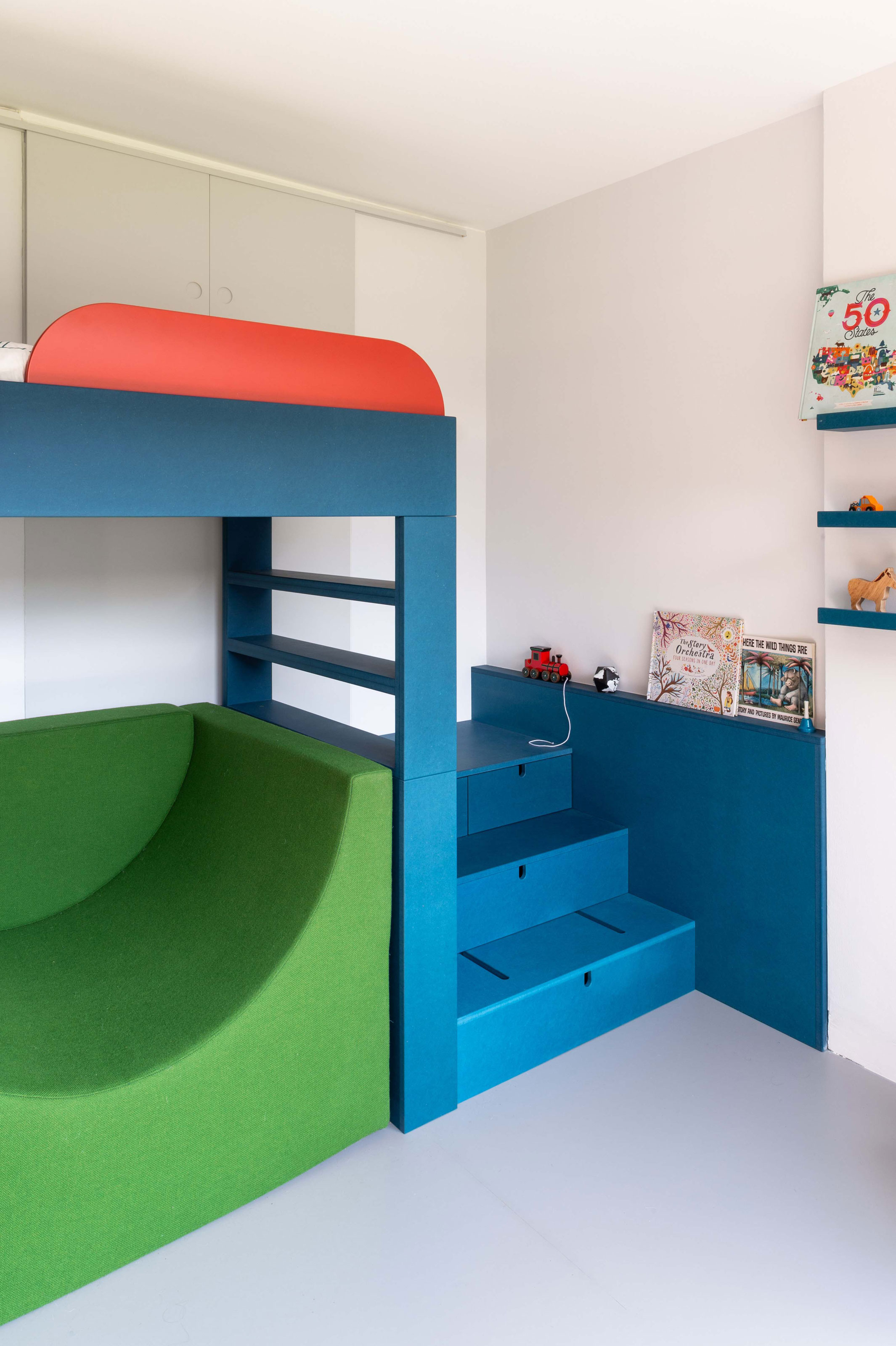
Part of Studio Ben Allen’s Room for One project, a small kid's room was inserted into an already small apartment, requiring some clever lateral thinking to make the space work successfully.
A bunk-style loft bed was at the heart of the design for the tiny bedroom, but while this helps to create room to store a comfy lounge chair for relaxing in the space, it’s in the steps up to the bed that the real magic happens. 'The lower steps for the bunk bed retract to provide a small kid's desk,' explains architect Ben Allen, 'while the upholstered seat can be positioned under the bed or elsewhere in the room, freeing up the space under the bed for play and to access the additional storage located there.'
This versatile design stretches every inch of the room to have it achieve its full potential.
7. Carefully consider your guard rail design
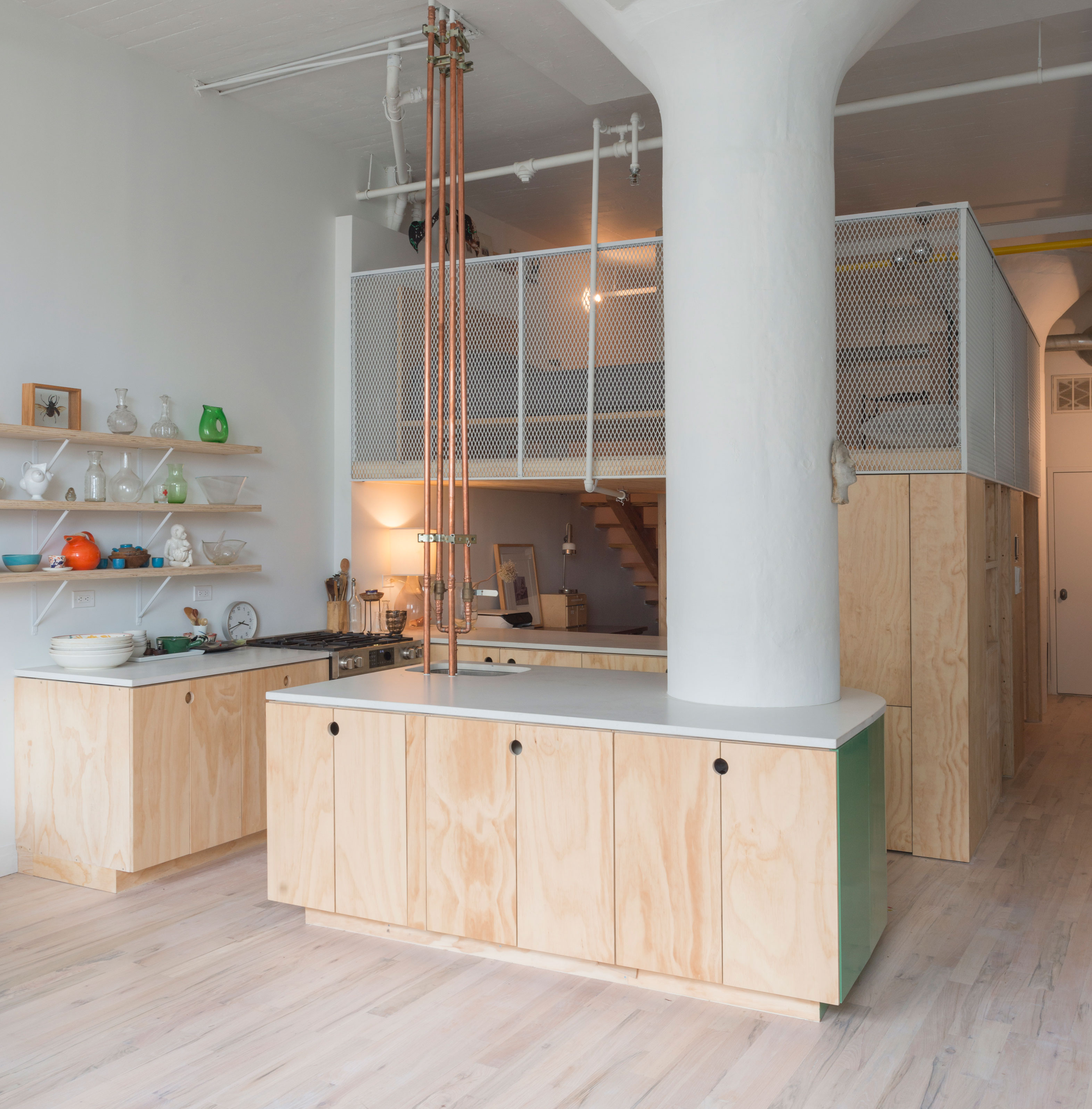
An open loft bed isn’t a good idea, so there should always be some sort of separating barrier that makes it a safe space to use, especially when you have children in the house. But your choice of guard rail should ultimately take into account two of the biggest concerns with loft bed ideas – light and privacy.
An all-glass partition, for example, would be great for your loft bed to borrow light from the rest of the room, but offers little in the way of privacy. On the flip side, a solid guard rail will completely shield a loft bedroom from view but can make your sleeping platform feel dark and claustrophobic, especially if it doesn’t have a window of its own.
'A loft should be dynamic, changing depending on occupancy, lighting conditions, and use,' says Jaffer Kolb, co-founder of New York architecture practice New Affiliates. 'Here, the mezzanine is both part of, and removed from the main living area. Depending on where one is standing in the loft, the metal screen shifts from being largely transparent to largely opaque, producing scales of privacy.'
Whether you're using a loft bed in a studio apartment or as a guest bedroom idea, the right choice of partition can make your platform much more comfortable to use.
8. Create a boxed-in design for a private space
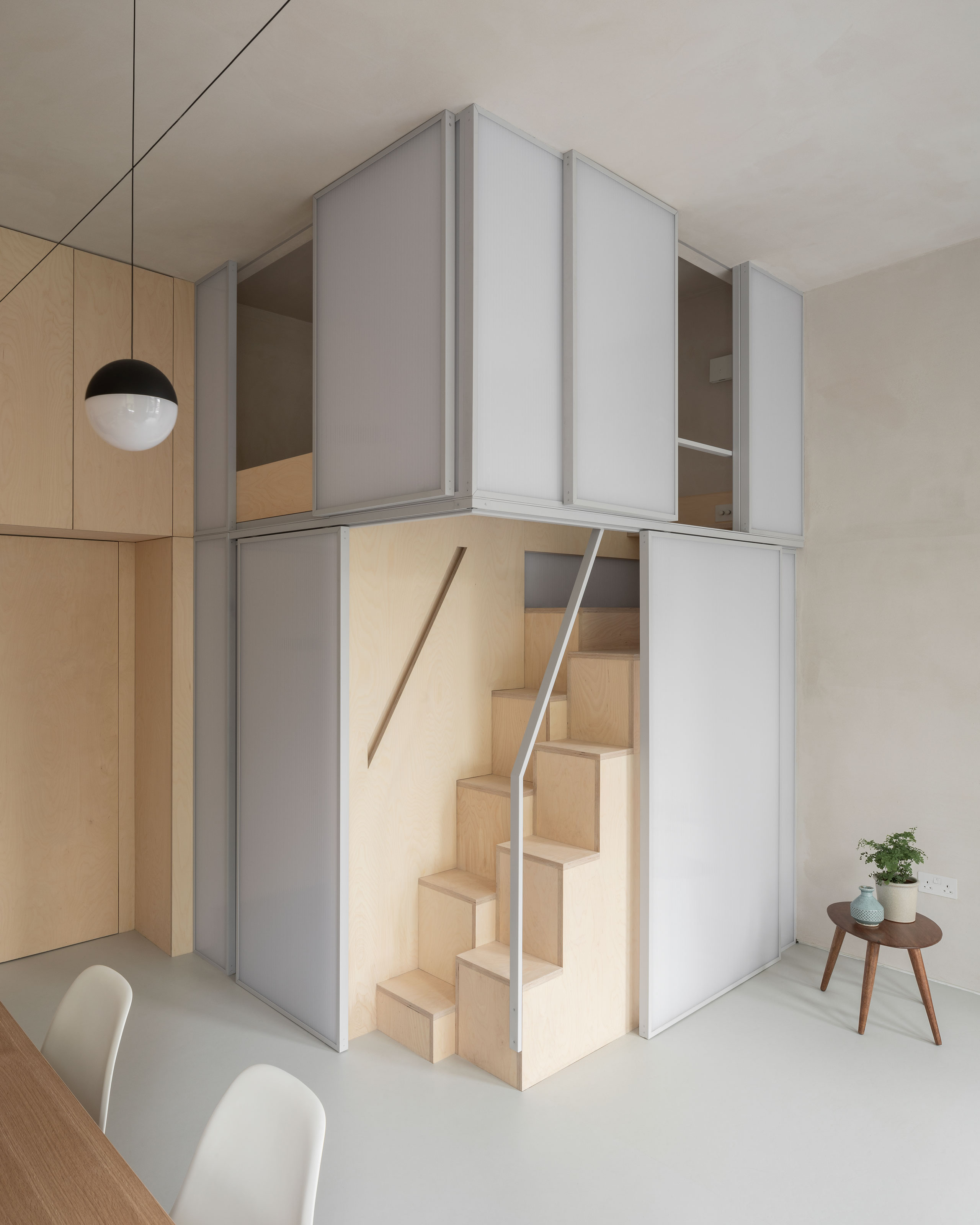
Loft beds don't have to be open to an adjoining room. In fact, having some sort of sliding screen is particularly useful in the likes of a studio apartment, offering you privacy and a blackout area away from your cracks in curtains and the red blinking of standby lights on your apartment's tech. Opening the doors of your sleeping pod in the morning can then be akin to opening the curtains in your bedroom.
This idea is something that London-based architects Proctor and Shaw explored in this micro-living apartment design, removing internal walls to turn this small apartment idea from a warren of interconnected rooms to one large multi-functional living space. A screened loft bed is stacked on top of an internal volume, inspired by Japanese Shoji screens, which contains a generously-sized walk-in closet idea underneath.
9. Try an access ladder
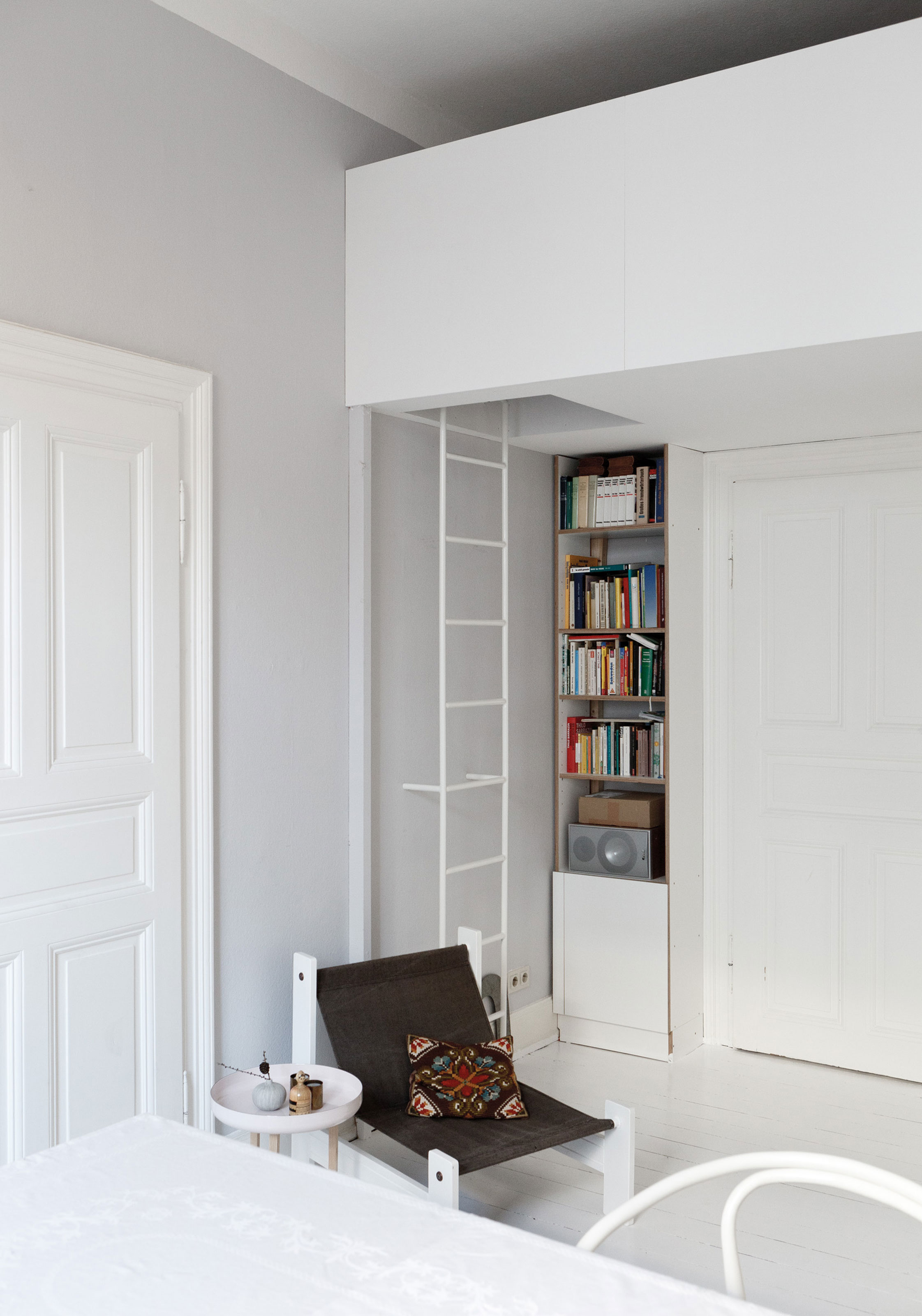
When space is in short supply, replacing steps with an access ladder will make a huge difference to your loft bed's footprint on the floor below.
A ladder can also be used to make a more enclosed, private space. 'It's a bit reminiscent of a treehouse,' says Lea Korzeczek, designer at Studio Oink. 'You climb a steep ladder through a narrow entrance onto a high platform and withdraw into your own world.'
In this small apartment, this space needed to combine guest room and home office ideas. Studio Oink created an inconspicuous loft bed, matching into the wall to soften its presence in the room, while creating a private, secure retreat for guests.
10. Design in a bed on a low-rise platform
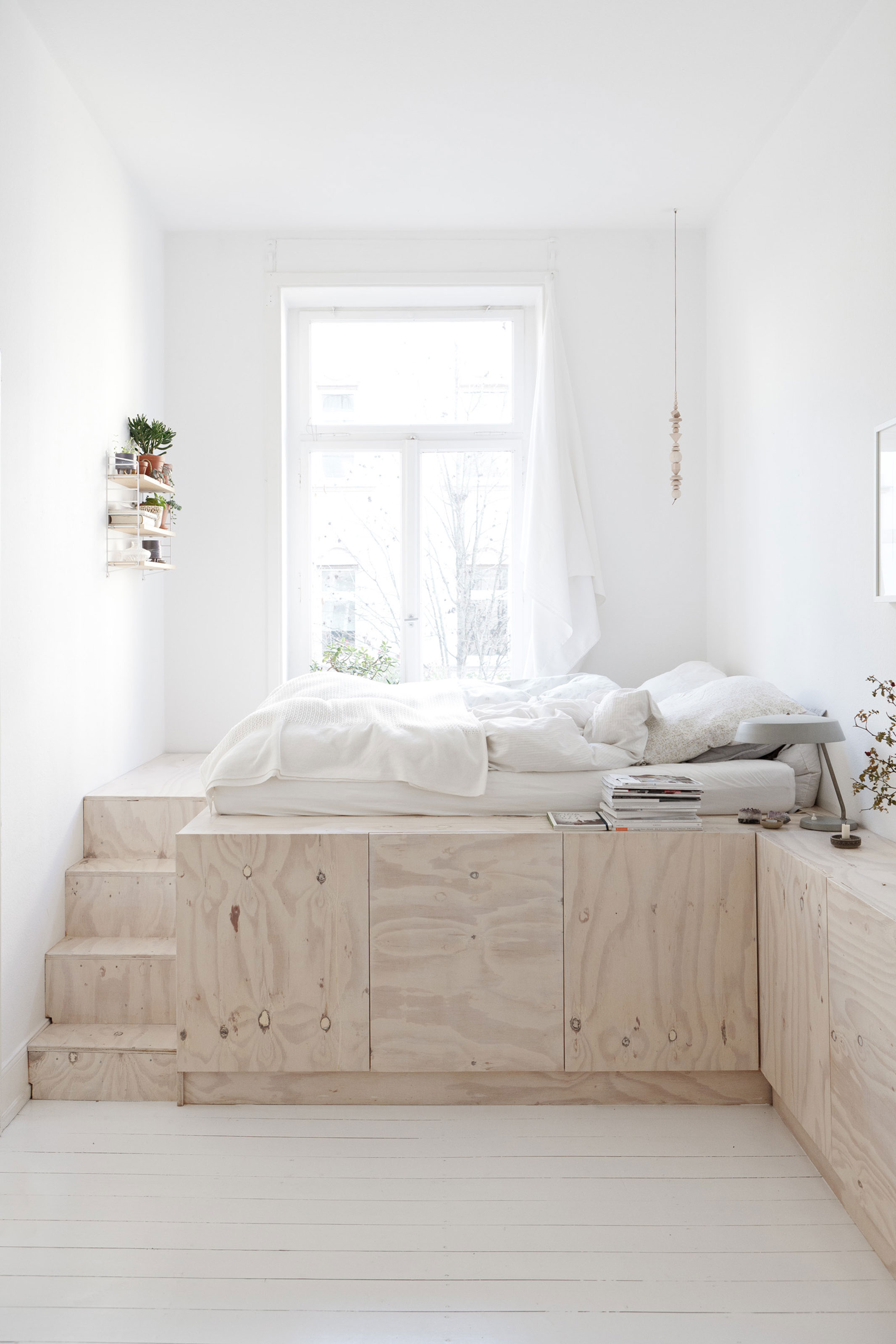
While loft beds are generally platform levels raised overhead, this version of a slightly elevated bed can still be useful. The design, created by Studio Oink, sees a bespoke bed platform and steps created from characterful ply, under which the designers incorporated ample storage space for suitcases, shoes and winter clothing.
This bedroom storage idea carries on around the room too, adding even more storage space. As a side effect of the design, the bed also feels unencumbered in the bedroom, with no bedside tables or furniture surrounding it. This allows the high-ceilings, white walls and natural light from the window to create a light, airy and inspiring space to spend time in.
Is a loft bed a good idea?
For the right space, a loft bed idea can be transformative, offering you a bedroom and extra floor space all in one.
However, your room’s suitability for a loft bed is obviously the first consideration. ‘First off you need adequate ceiling height to make a comfortable lofted bed that doesn't feel claustrophobic,’ says Max Worrell of Worrell-Yeung. ‘If the height is sufficient then the next challenge is access.' Consider how much room access will take up, plus who will be using the loft bed, when making a decision on access.
You should also consider how private the space is. An enclosed loft bed can be a dark, claustrophobic affair, so some sort of openness onto the room or apartment will be key to making it a useable space. However, this means that it's not necessarily the best idea for creating a private space, especially when designed into a larger room. This is why loft beds are often seen as sleeping solutions into small and studio apartments, where there's only one set of people in residence, making privacy less of a concern.
Can adults sleep in loft beds?
Of course, and as these ideas go to show, sleeping in a loft bed can be both comfortable and stylish. It's worth considering the suitability of a loft bed for different people however. If you opt for a loft bed to create room for guests to stay, if you choose ladder access over a normal set of stairs, you might be ruling out use for older people and anyone with even minor mobility issues.
Working with an architect or contractor, you're sure to have expert advice on how to make a sleeping platform strong enough to carry two adults, but err on the side of caution and over-specify if you can. Care should be taken when undertaking a loft bed on a DIY basis.
Be The First To Know
The Livingetc newsletters are your inside source for what’s shaping interiors now - and what’s next. Discover trend forecasts, smart style ideas, and curated shopping inspiration that brings design to life. Subscribe today and stay ahead of the curve.

Hugh is Livingetc.com’s editor. With 8 years in the interiors industry under his belt, he has the nose for what people want to know about re-decorating their homes. He prides himself as an expert trend forecaster, visiting design fairs, showrooms and keeping an eye out for emerging designers to hone his eye. He joined Livingetc back in 2022 as a content editor, as a long-time reader of the print magazine, before becoming its online editor. Hugh has previously spent time as an editor for a kitchen and bathroom magazine, and has written for “hands-on” home brands such as Homebuilding & Renovating and Grand Designs magazine, so his knowledge of what it takes to create a home goes beyond the surface, too. Though not a trained interior designer, Hugh has cut his design teeth by managing several major interior design projects to date, each for private clients. He's also a keen DIYer — he's done everything from laying his own patio and building an integrated cooker hood from scratch, to undertaking plenty of creative IKEA hacks to help achieve the luxurious look he loves in design, when his budget doesn't always stretch that far.
-
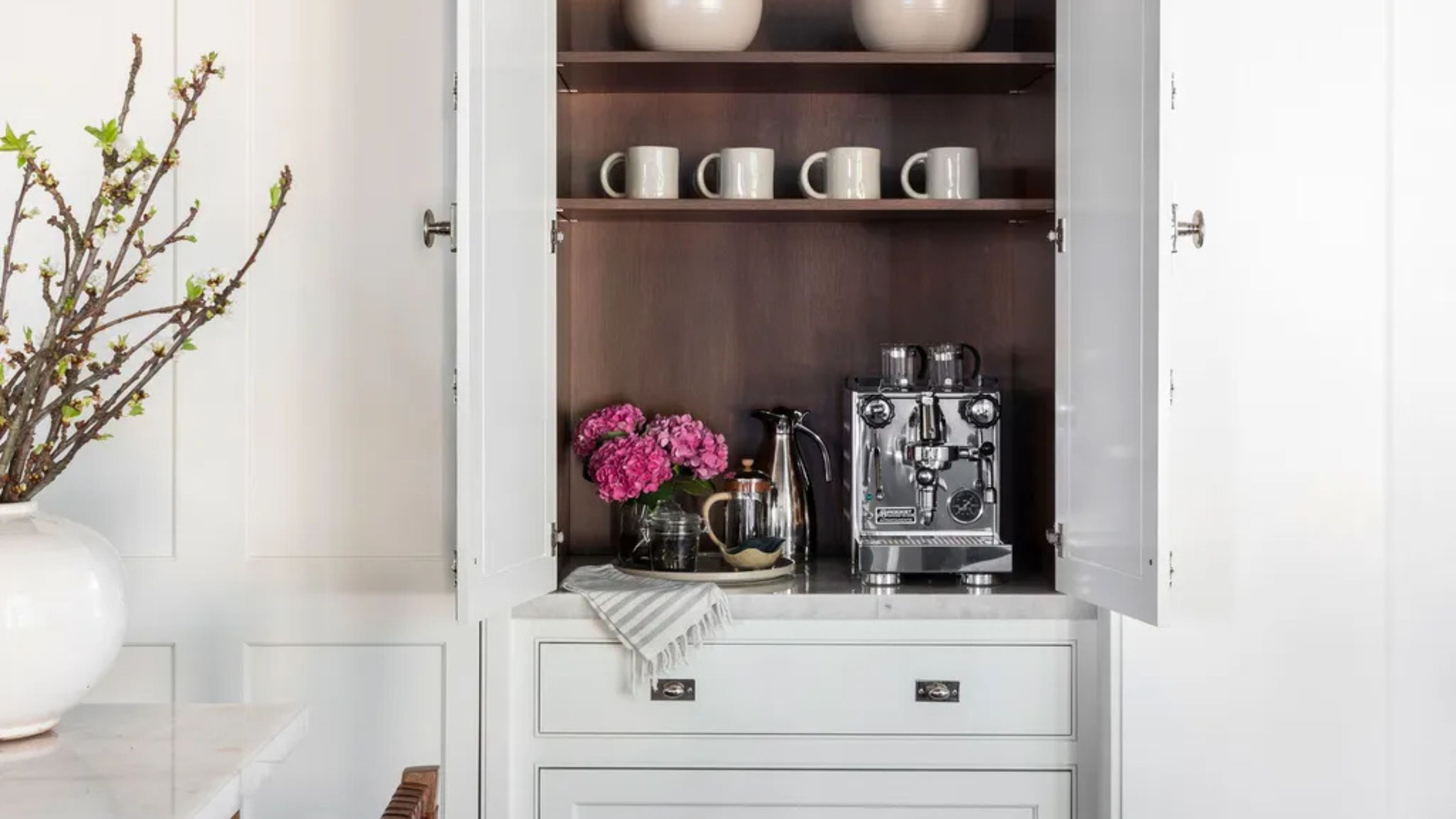 Turns Out the Coolest New Café is Actually In Your Kitchen — Here's How to Steal the Style of TikTok's Latest Trend
Turns Out the Coolest New Café is Actually In Your Kitchen — Here's How to Steal the Style of TikTok's Latest TrendGoodbye, over-priced lattes. Hello, home-brewed coffee with friends. TikTok's 'Home Cafe' trend brings stylish cafe culture into the comfort of your own home
By Devin Toolen Published
-
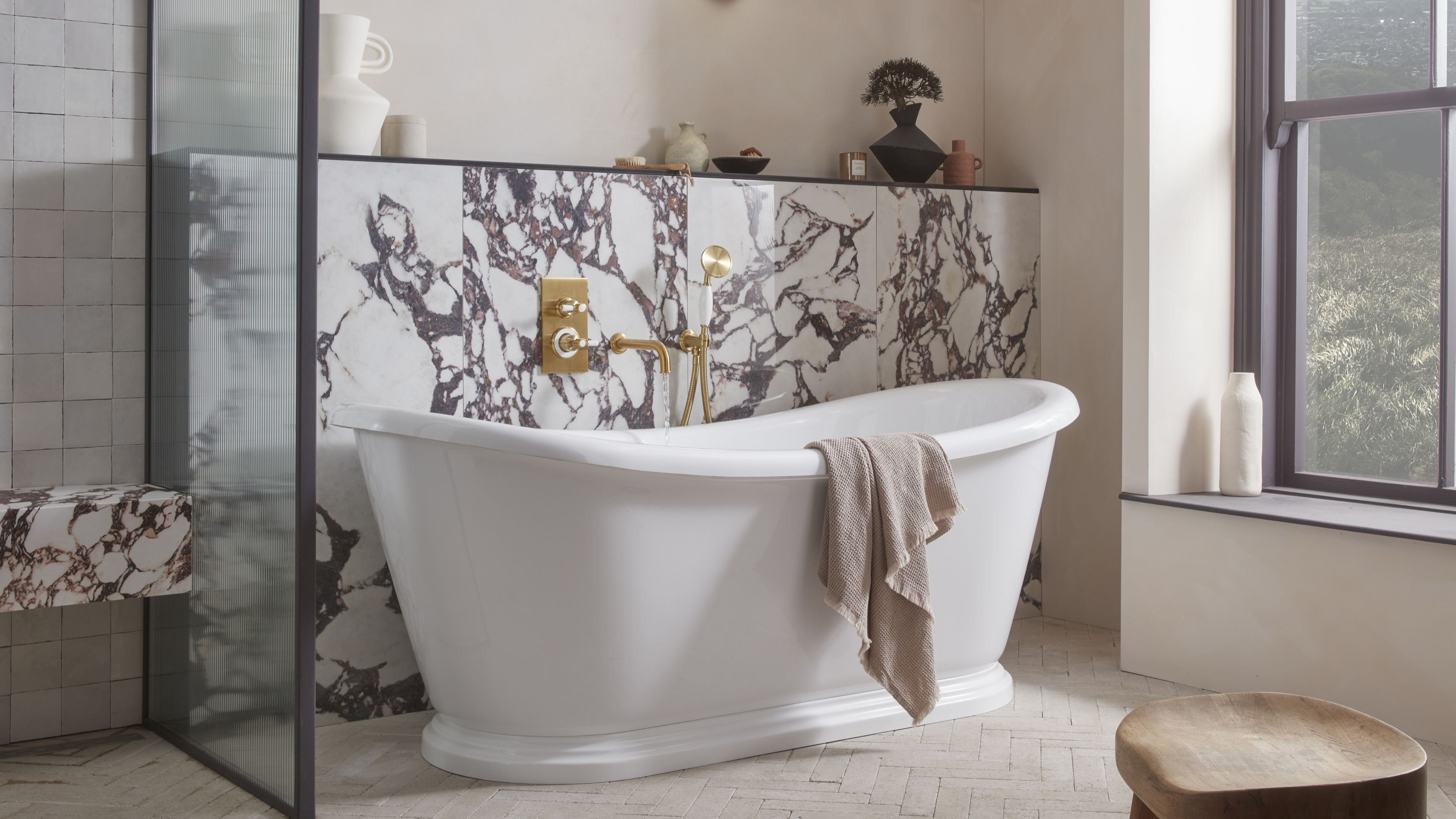 5 Bathroom Layouts That Look Dated in 2025 — Plus the Alternatives Designers Use Instead for a More Contemporary Space
5 Bathroom Layouts That Look Dated in 2025 — Plus the Alternatives Designers Use Instead for a More Contemporary SpaceFor a bathroom that feels in line with the times, avoid these layouts and be more intentional with the placement and positioning of your features and fixtures
By Lilith Hudson Published