An old post office is transformed into a modern farmhouse with minimalist furniture, shiplap walls and rustic touches
Take a tour of this Martha's Vineyard farmhouse, renovated to become a beautiful contemporary home

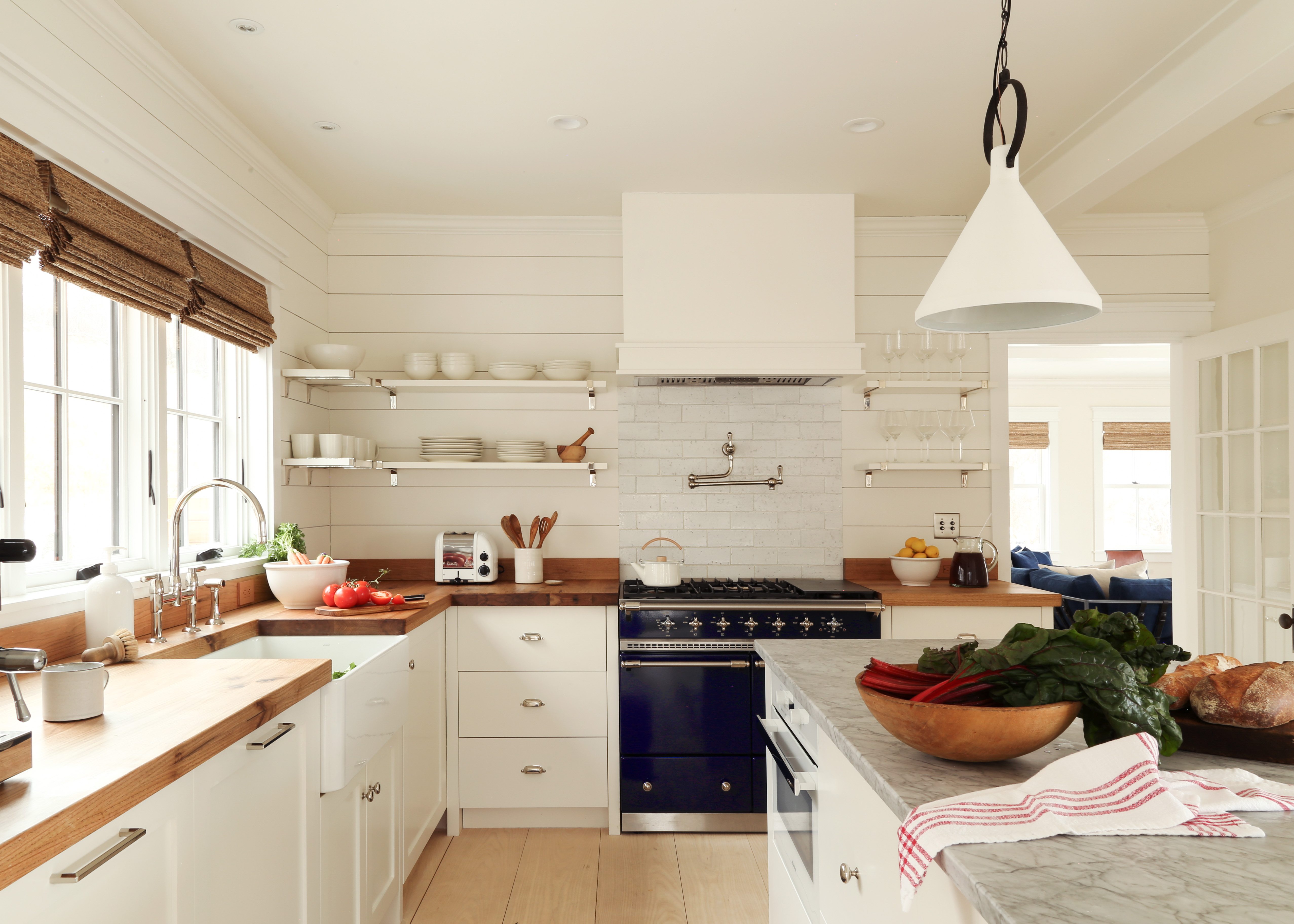
The property
When renovating an old property, we always think the most important thing is not to lose the original feel of the house. Sure, the point is to update the space but it should never mean working against the original features of the home. Instead, it should be about bringing a homeowner's personal style to the space and blending it with what has stood there for centuries before. And that's exactly what was achieved with this now modern home, which had been both a farmhouse and a post office in its time.
Designers Keren and Thomas Richter of interiors studio White Arrow were taken on to transform this 19th century property in Martha's Vineyard into the perfect family vacation home. And the result is a modern rustic farmhouse that perfectly blends very contemporary furniture with original features and classic farmhouse style.
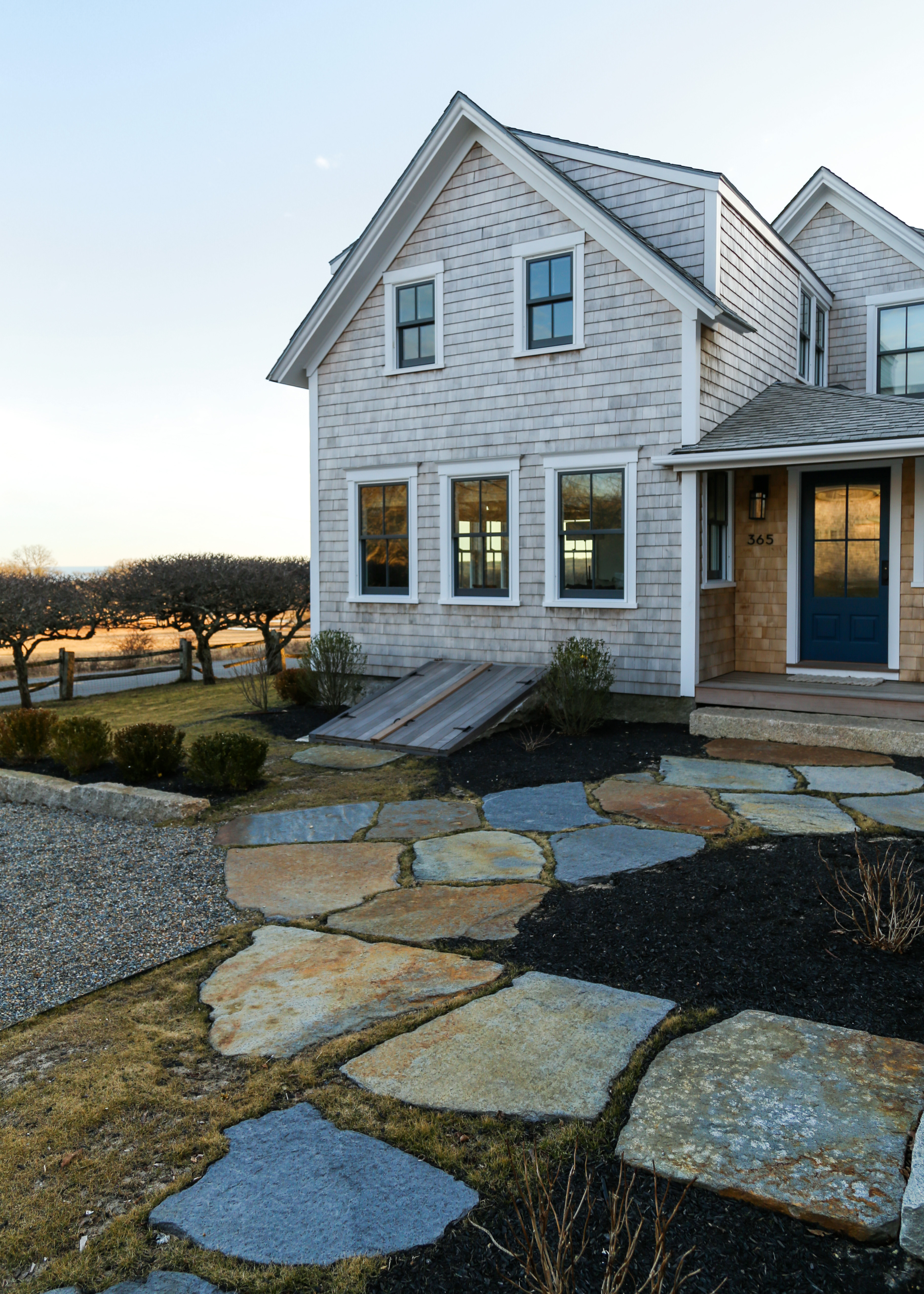
Kitchen
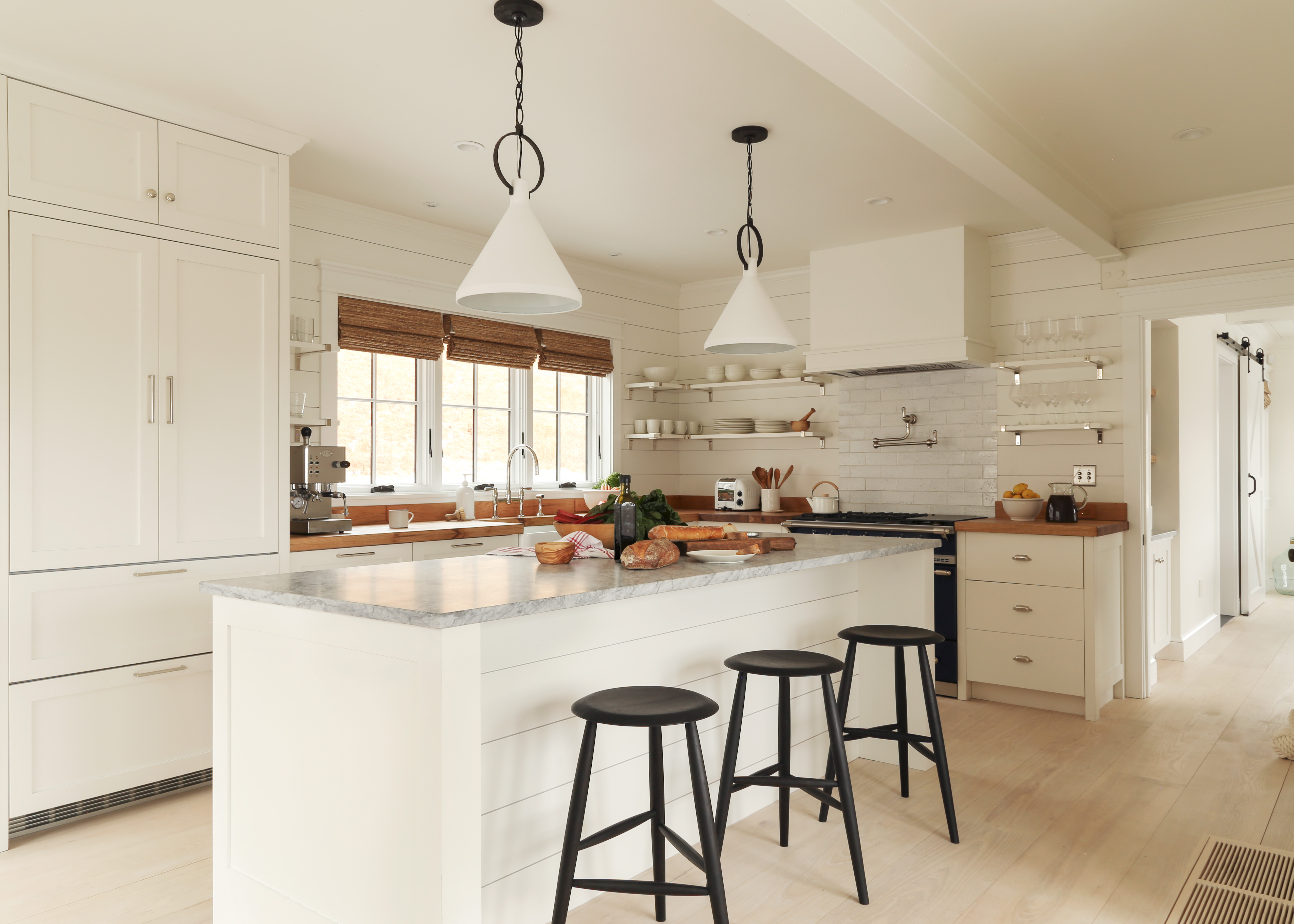
The kitchen, which was previously a dark living room and small home office, has been opened out into one space. It has a very classic farmhouse feel to it with the shiplap-clad walls, creamy cabinetry, and butternut wood countertop. But there's a modern rustic edge too with the simple lighting, open shelving, and seagrass blinds.

The marble-topped island adds to the more contemporary feel and is a nice cool contrast to all the warm wood and tones going in the rest of the space. The black bar stools and deep blue Lacanche oven again add more contrast and ground the room's lighter colors.
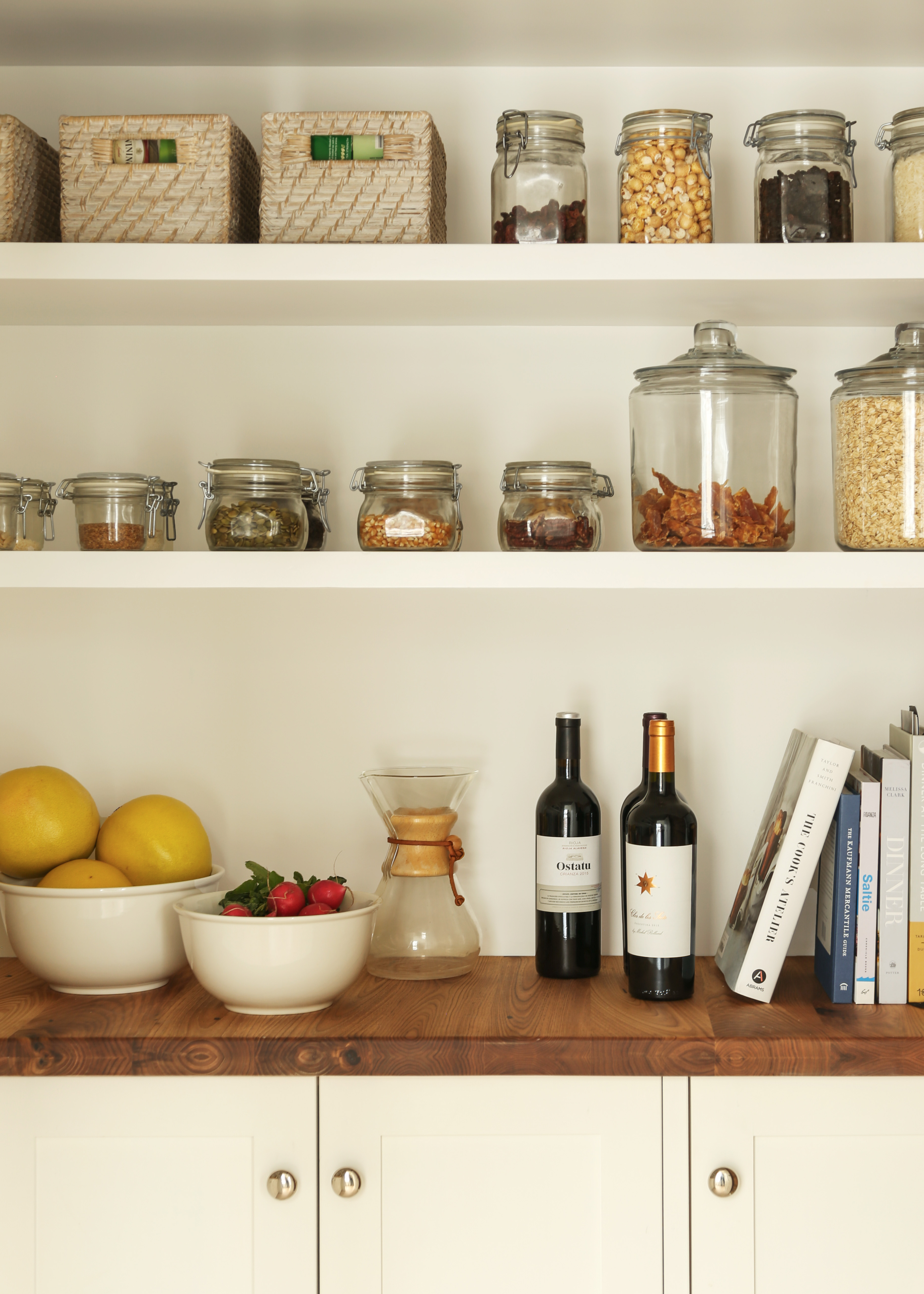
- Find more modern kitchen ideas and inspiration in our full gallery.
Dining room
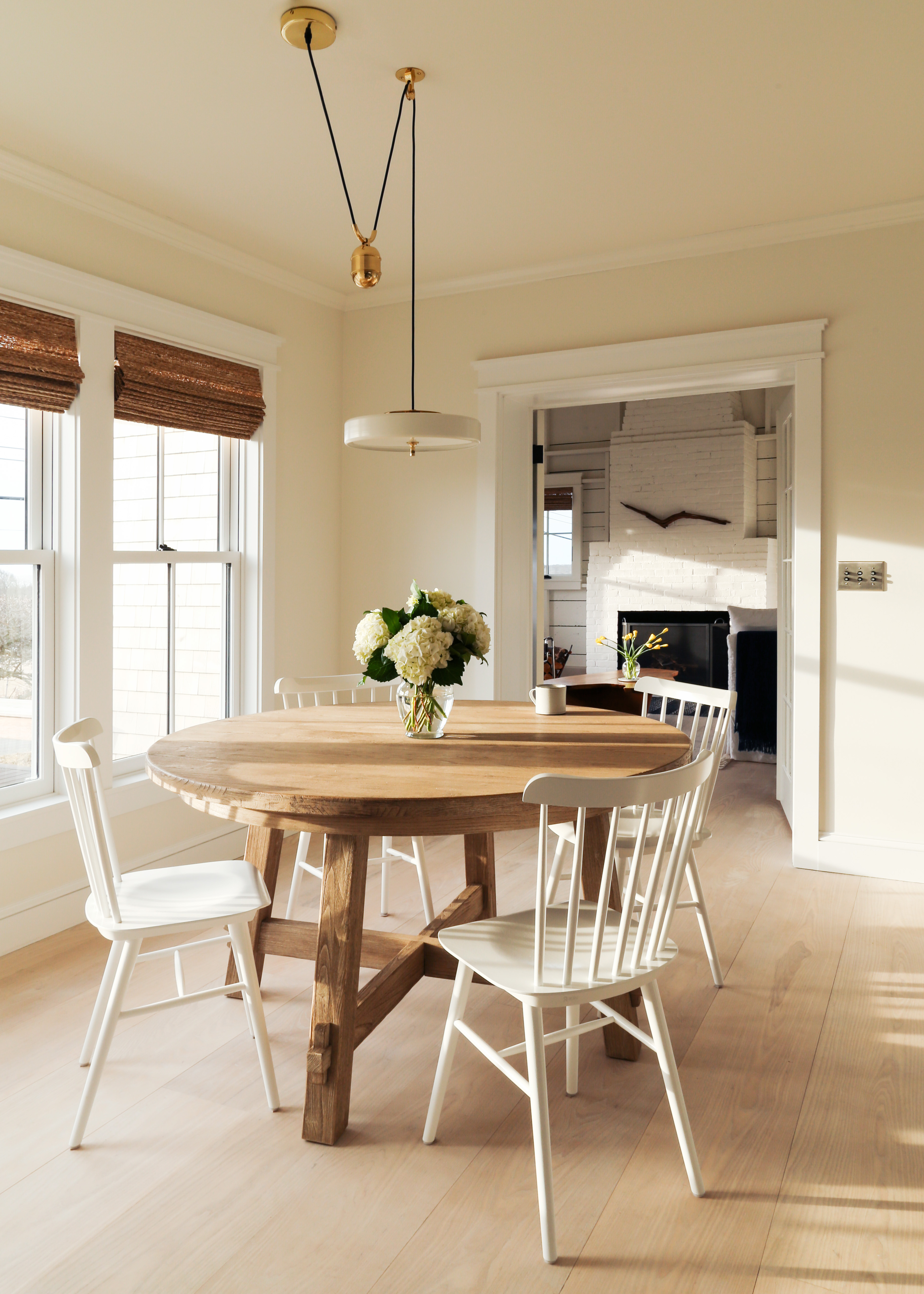
Leading on from the kitchen is a minimalist dining room. The very heavy rustic dining table nods to the original farmhouse aesthetic, however, the simple, slimline dining chairs keep the space feel fresh and modern. The single pendant light that hangs over the table adds a lovely symmetrical, balanced feel to the room.
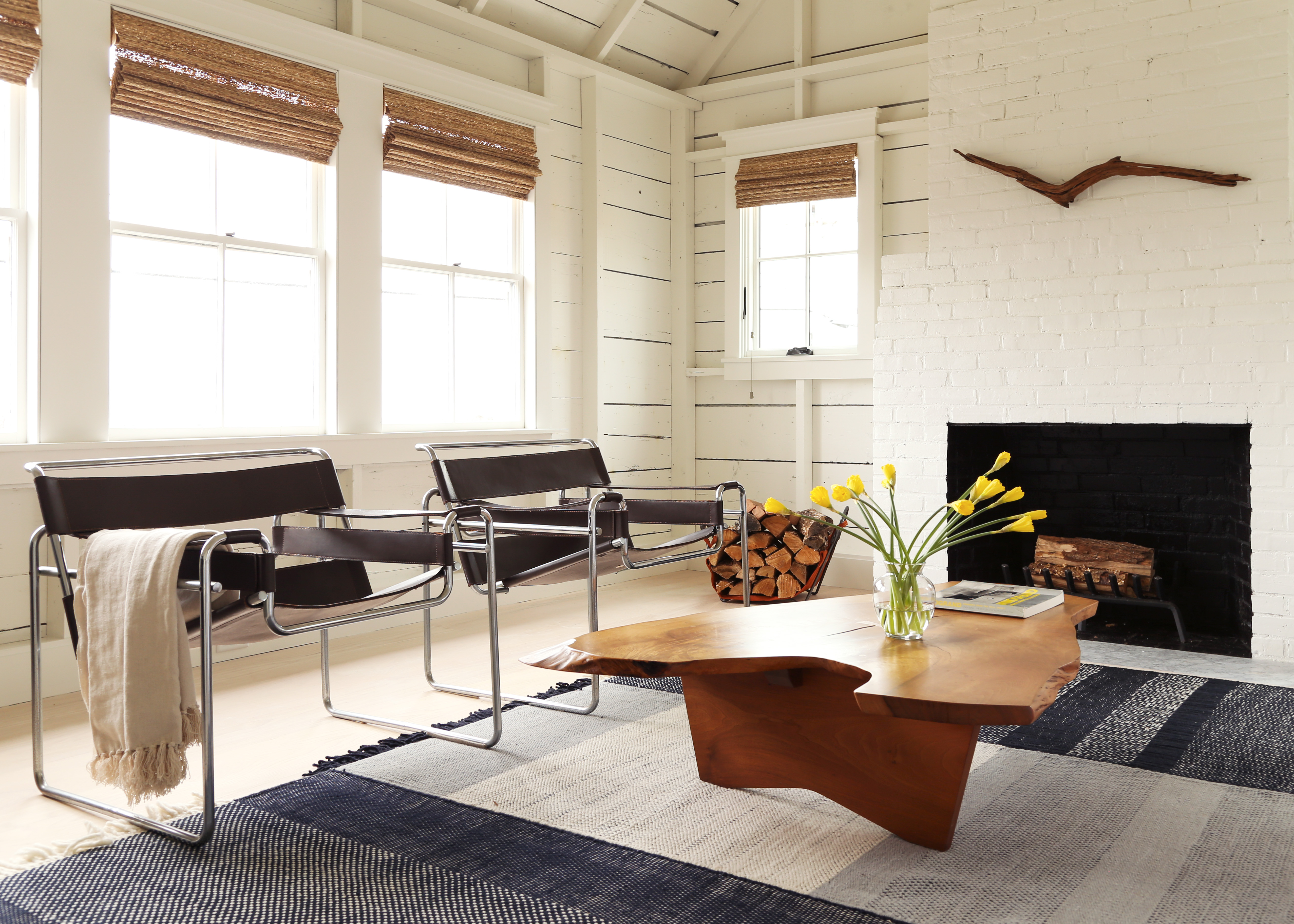
On from the dining room is a second small living room. The Marcel Bruer chairs and sculptural coffee table give a very minimalist, modern look however the exposed brick wall and shiplap paneling continue the farmhouse vibe that can be found in every room in the home, so despite the very modern pieces the room still feels cozy and inviting.
Family living room

The larger, family living room has that same mix of very modern and rustic. The indigo-dyed canvas sofa, minimalist leather chair, and squat ebony wood coffee table mix effortlessly with the vintage Moroccan rug, blending modern pieces with unique eclectic finds.
The Livingetc newsletters are your inside source for what’s shaping interiors now - and what’s next. Discover trend forecasts, smart style ideas, and curated shopping inspiration that brings design to life. Subscribe today and stay ahead of the curve.
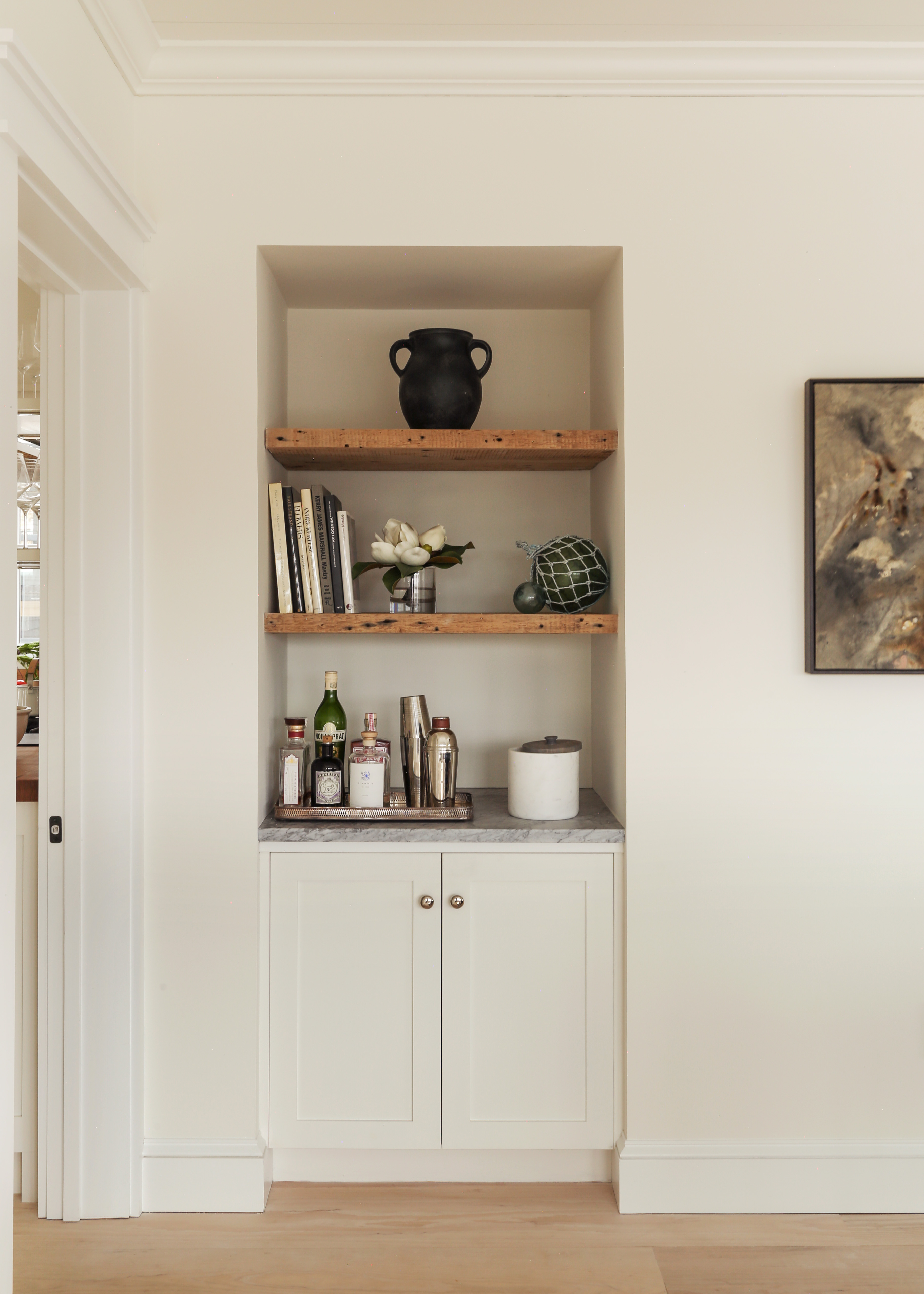
A minibar tucked away in the corner of the living room provides the perfect spot to mix drinks, without having to return to the kitchen. The shelves are actually made from reclaimed wood from the original house.
Powder room
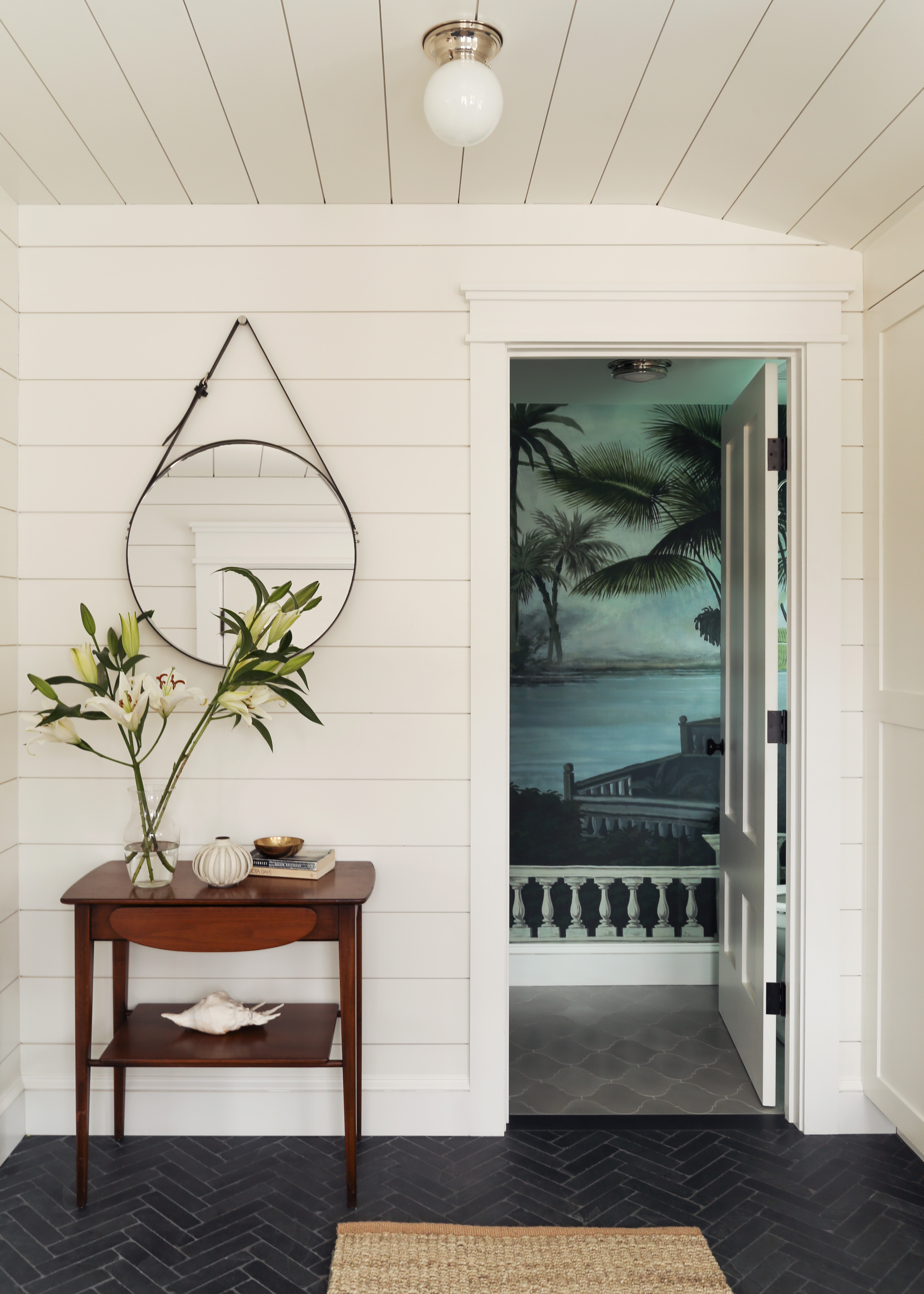
Also downstairs, off the very minimalist entryway is the powder room. The entry, which doubles as a boot room, was deliberately kept very simple to contrast the colors of the powder room and make the wallpaper inside the focus.
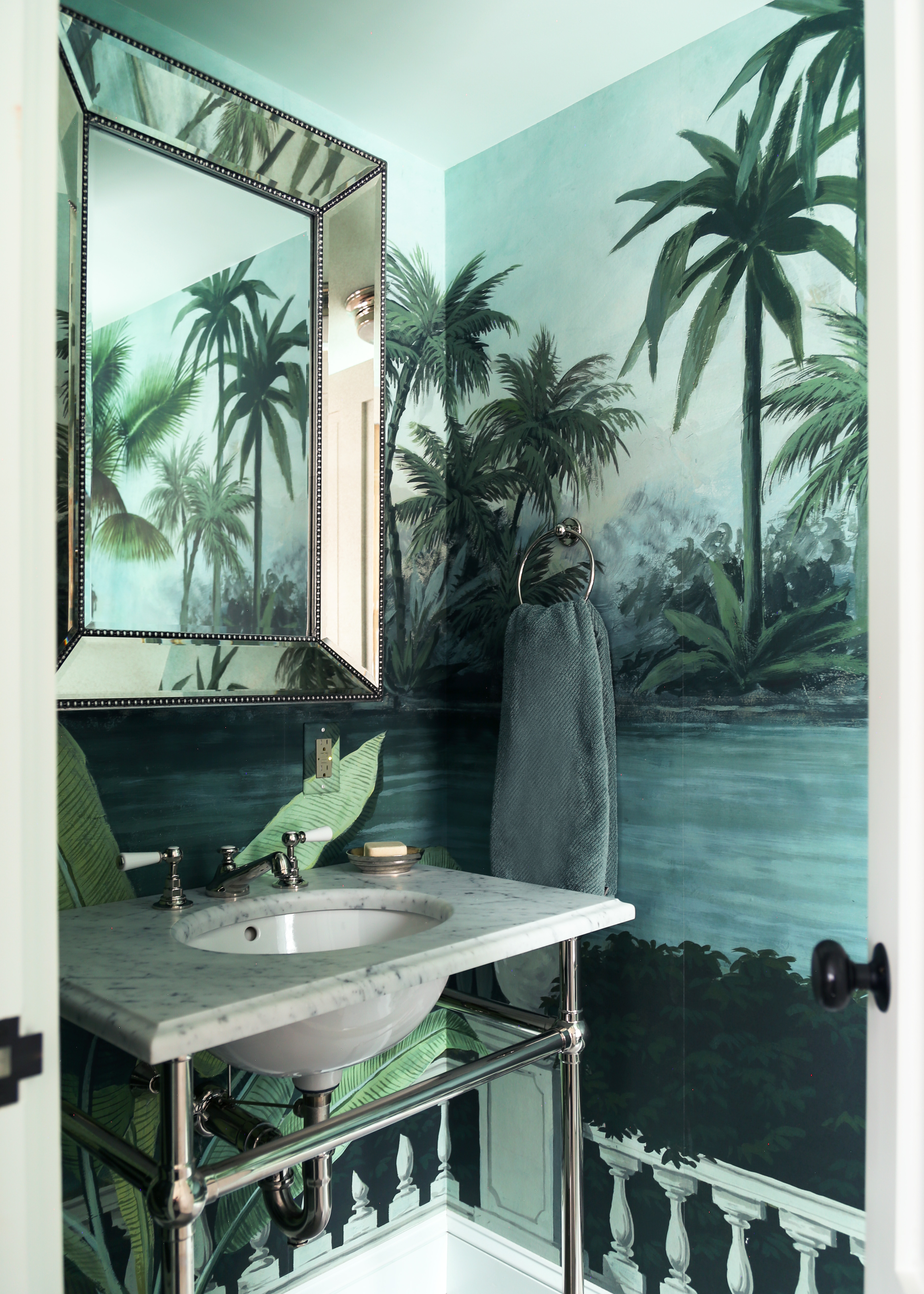
And the powder room is quite a surprise after all that white. The exotic mural was designed by French brand, Ananbo and the cool tones work wonderfully with the marble sink, silver accents, and the large mirror.
Hallway
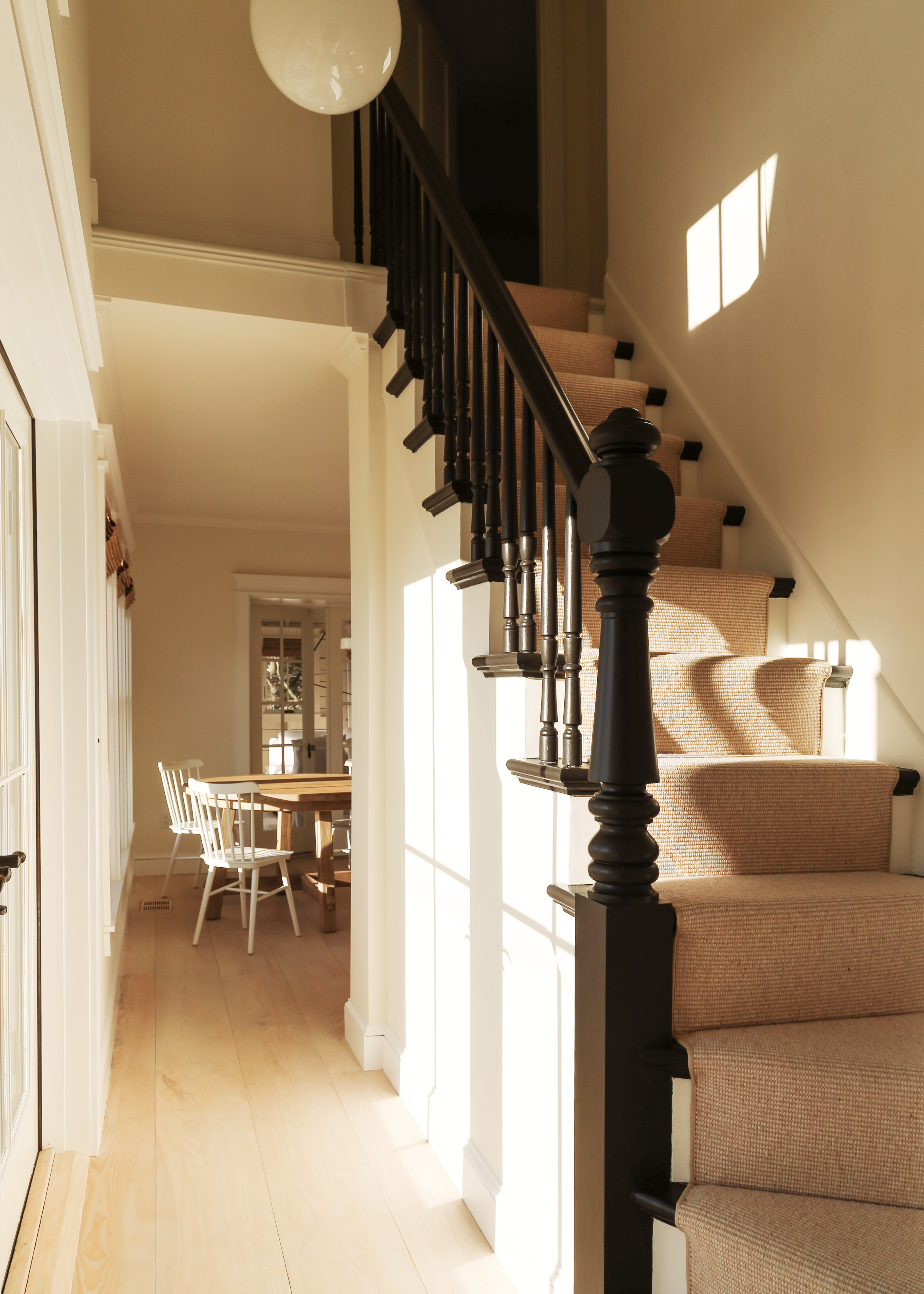
A light-filled hallway leads up to an even brighter landing on the first floor. Large windows, crisp white walls, and the wide plank bleached flooring (iconic in many houses in Martha's Vineyard) make the narrow hallway appear larger and longer.
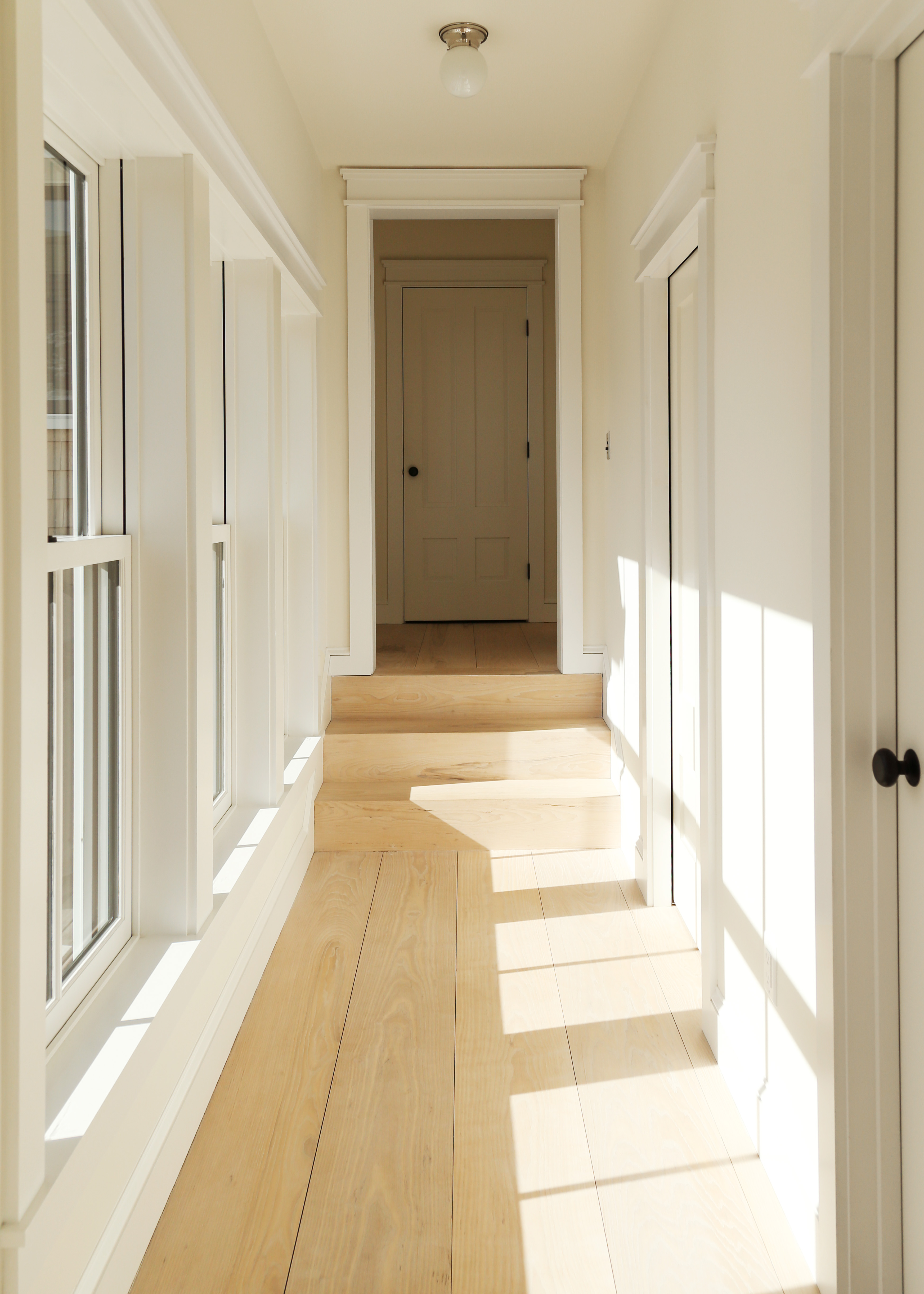
Master bedroom
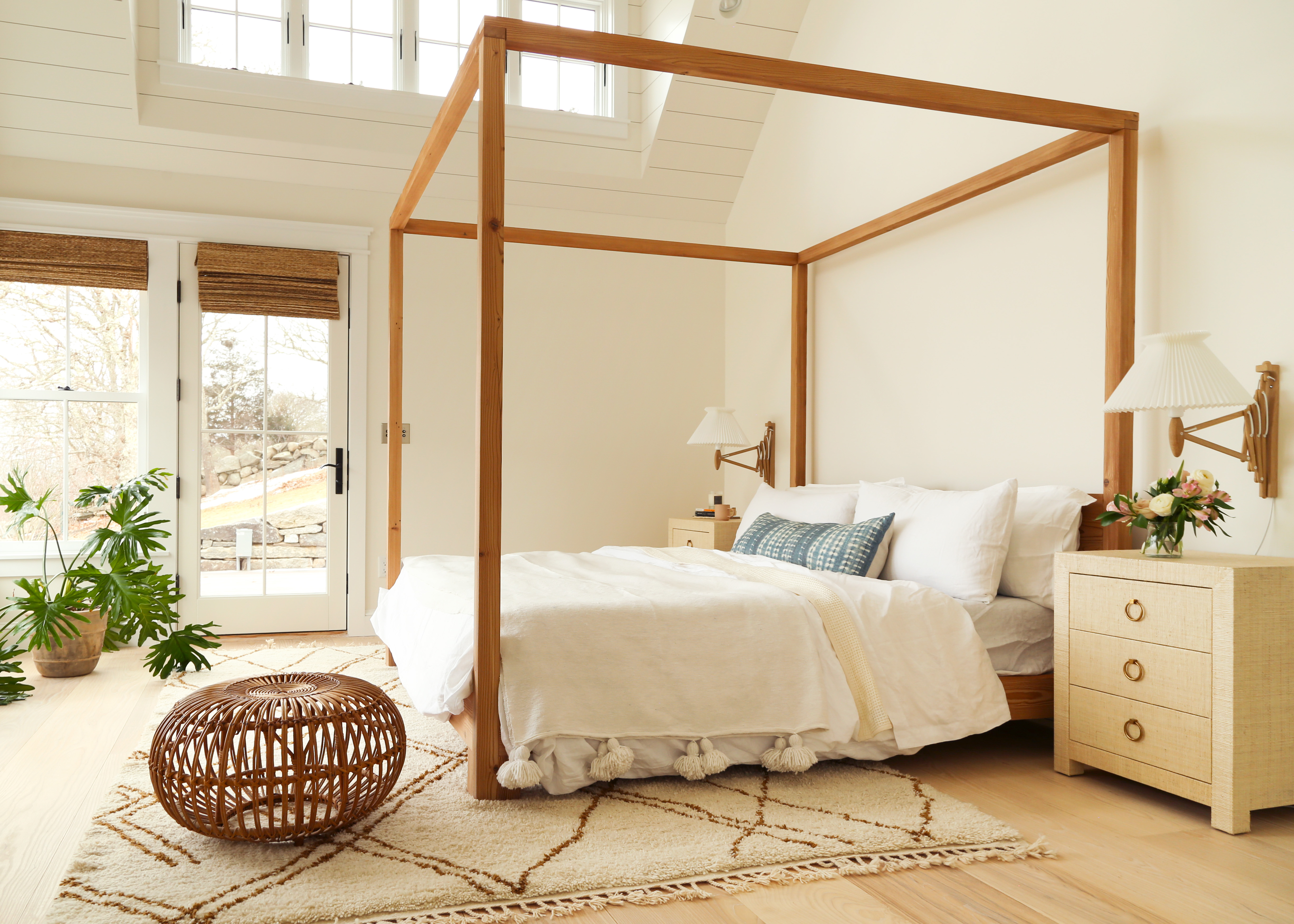
The master bedroom was added to the far end of the house and is the only room with double-height ceilings. The canopy bed was chosen to add an intimate, cozy feel to the space, despite its large proportions. Plus it adds that rustic farmhouse vibe to the room, mixed with the boho touches from the Berber-style rug and rattan pouf.
Home office
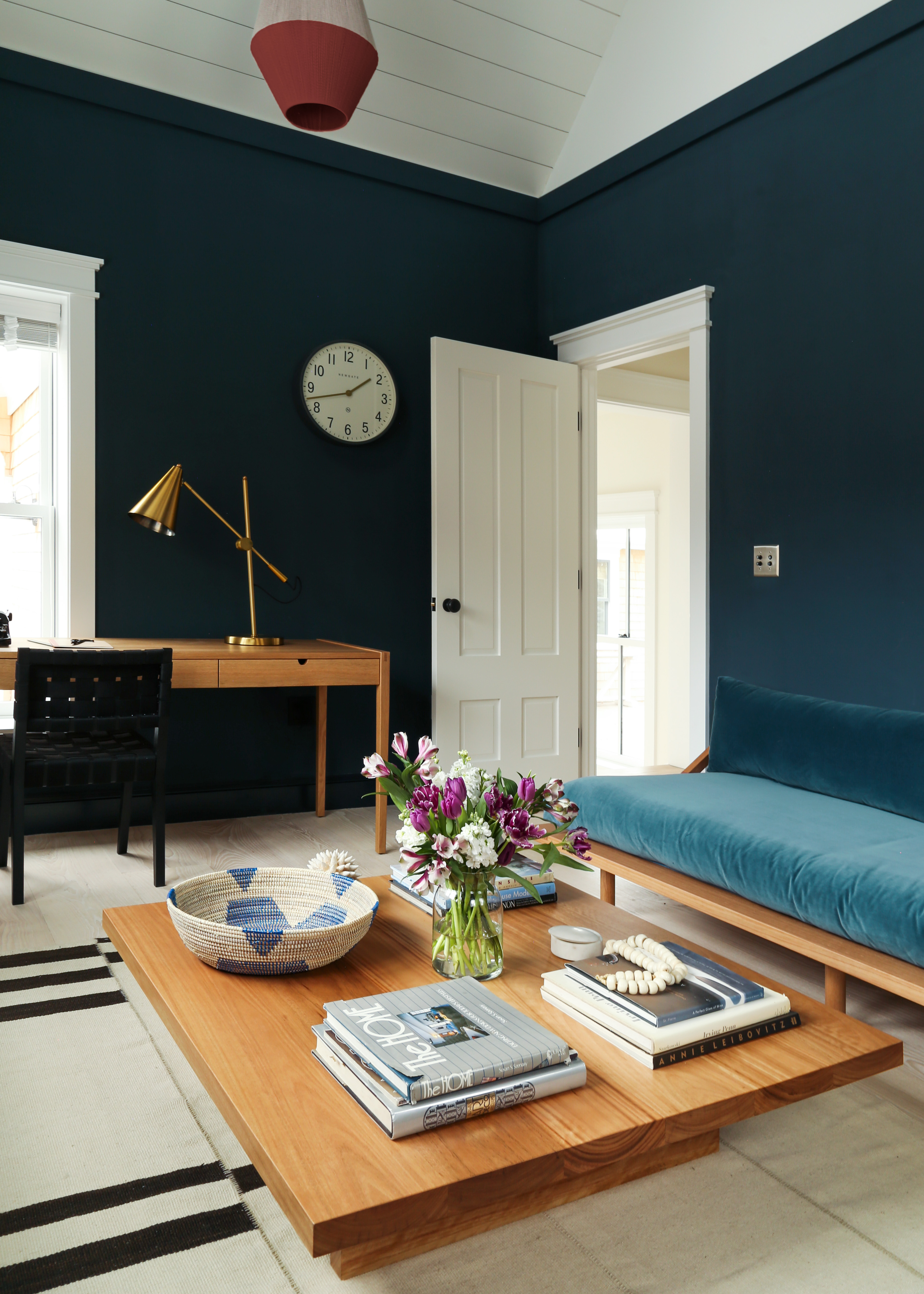
The home office has a very different feel from the rest of the home, no white shiplap and soft textures here. Instead dark walls, Mid-century furniture, and warm woods create a cocooning space that doubles up as an extra cozy living room.
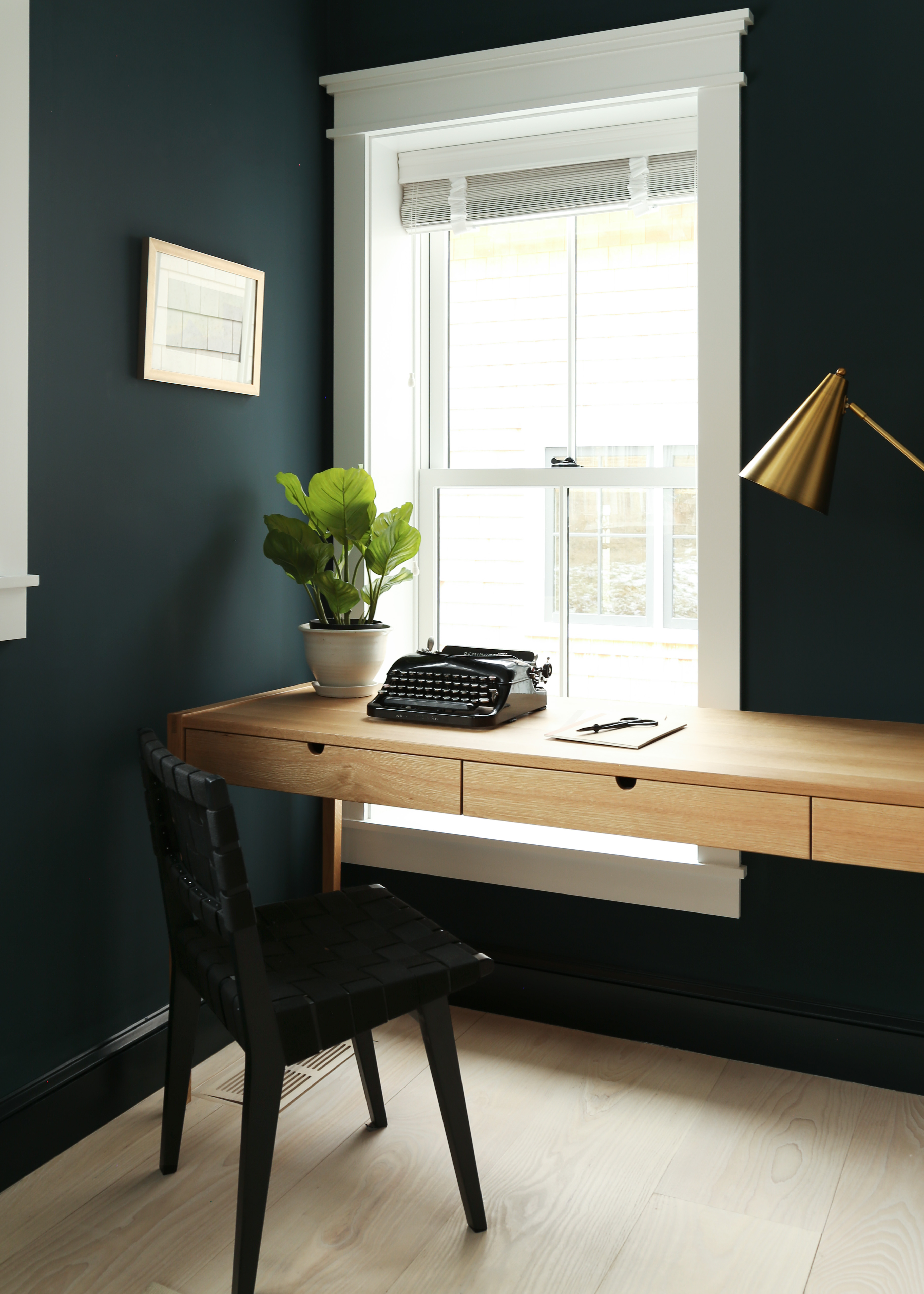

Formerly the Digital Editor of Livingetc, Hebe is currently the Head of Interiors at sister site Homes & Gardens; she has a background in lifestyle and interior journalism and a passion for renovating small spaces. You'll usually find her attempting DIY, whether it's spray painting her whole kitchen, don't try that at home, or ever-changing the wallpaper in her entryway. She loves being able to help others make decisions when decorating their own homes. A couple of years ago she moved from renting to owning her first teeny tiny Edwardian flat in London with her whippet Willow (who yes she chose to match her interiors...) and is already on the lookout for her next project.