Modern farmhouse dining rooms - 10 ways designers create relaxed and welcoming spaces
A few of our favourite modern farmhouse dining room ideas, with tips and advice from the interiors experts who designed them
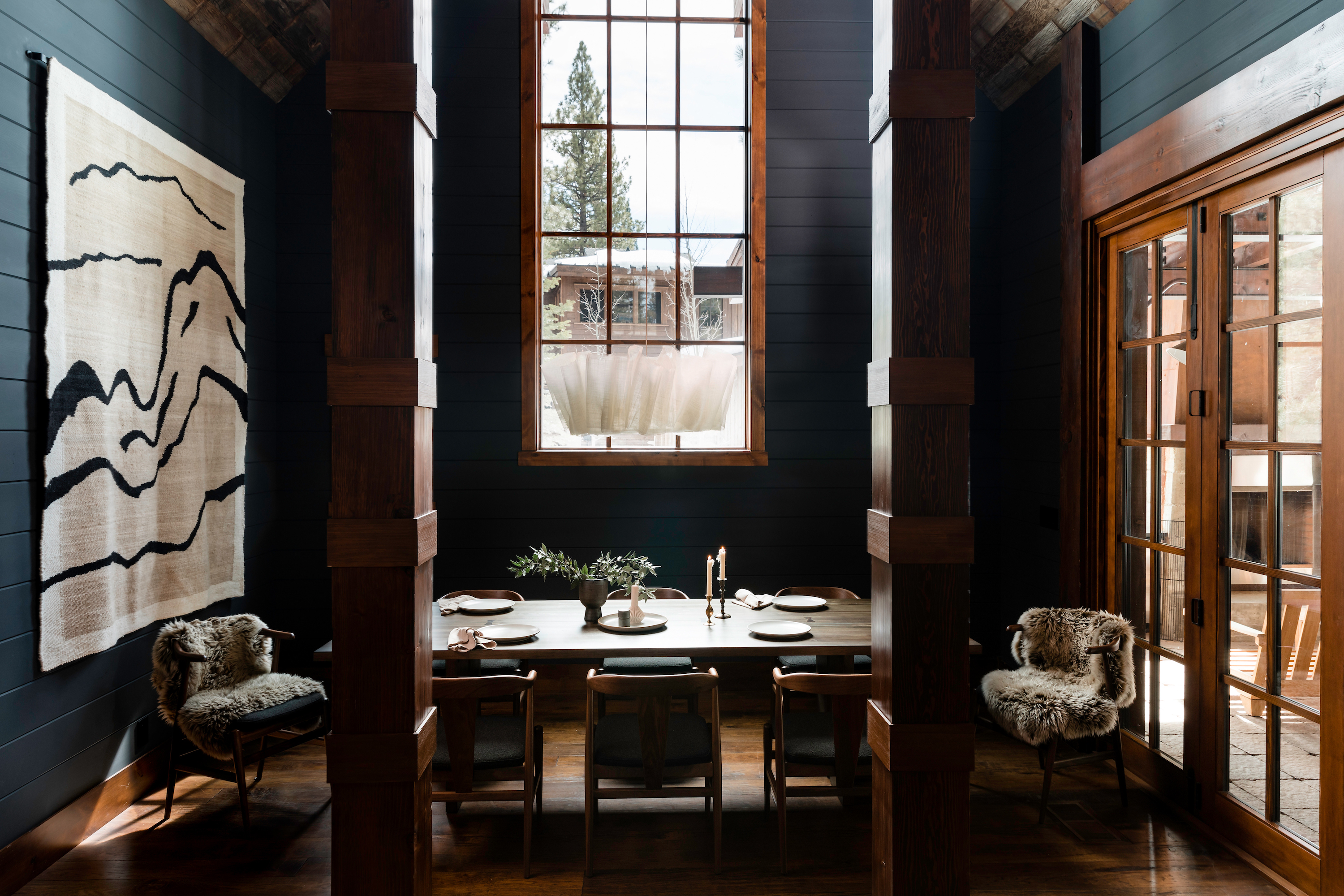
Relaxed, understated and inviting, the interiors of modern farmhouse dining rooms come in many different styles. What they all share is restrained take on a rustic aesthetic, which is both welcoming and understated. It’s all about getting the balance right. If you lean towards contemporary design, you might prefer to keep furniture streamlined and minimal, then add texture through rugged finishes, such as the granite wall that Bates Masi + Architects integrated into a sleek dine-in kitchen in Montauk. ‘The structure references traditional livestock pens built from glacial rubble that meander through the local landscape,’ explains partner Paul Masi.
If cozy, old-world charm is what you're after, then seek out vintage pieces and antique finds that reference modern farmhouse style. Choose clean-lined designs with patina, or a utilitarian edge, and keep the backdrop free of too much decoration to ensure the space retains a modern feel. ‘Achieving a modern farmhouse look is all about using the right materials,’ explains Hudson Valley interior designer Anthony D’Argenzio. ‘I like to mix different rustic wood tones, along with metals finishes like steel and brass, for a relaxed yet industrial approach.’
If your dining area is in a separate room, you might be wondering how to create a dialogue between to the two spaces. In one Lake Tahoe project, Sacramento studio Colossus Mfg. used wall cladding and strong color as a visual link. ‘The dining space in this home is tucked away from the expansive living and kitchen areas nearby. It's a space whose sightline is shared by all adjacent rooms on the first floor, so it was important to maintain some level of cohesion,’ says designer Christina Valencia. ‘To unify the spaces, we added vertical tongue-and groove-wood paneling to walls and applied it throughout the entire ground floor. We then painted the paneling black for a rich palette that’s a striking contrast to the numerous picture windows that look out upon the mountain landscape.’
10 MODERN FARMHOUSE DINING ROOM IDEAS
1. ANCHOR THE SPACE WITH A GENEROUS DINING TABLE
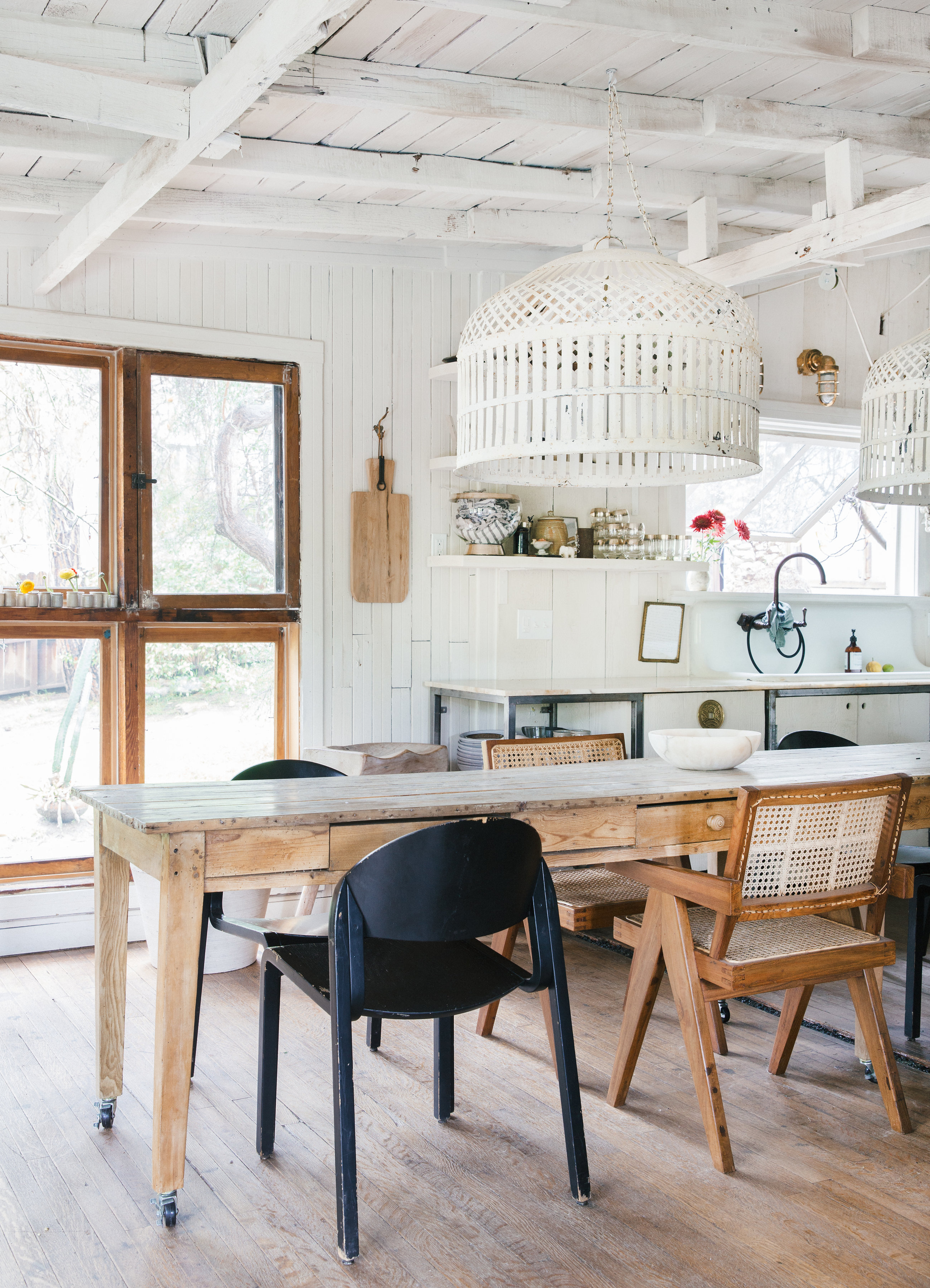
'Nothing’s too ‘done’ and nothing’s too precious,’ says interior designer Leanne Ford of the roomy dine-in modern farmhouse kitchen in her Echo Park cabin. ‘We built open shelving so all the kitchen things would be out on display, and I used a really creamy white paint for the wall as I wanted it to feel warm.’
The focal point of the space is a 12-foot vintage table, which is surrounded by mismatched chairs and lit from above by oversized white-painted pendant lights in a woven design. ‘I love entertaining and having friends over,’ adds Leanne. ‘Everyone is welcome at this table.’
2. LOOK TO BISTRO-STYLE DINING FOR SMALL-SPACE CHARM
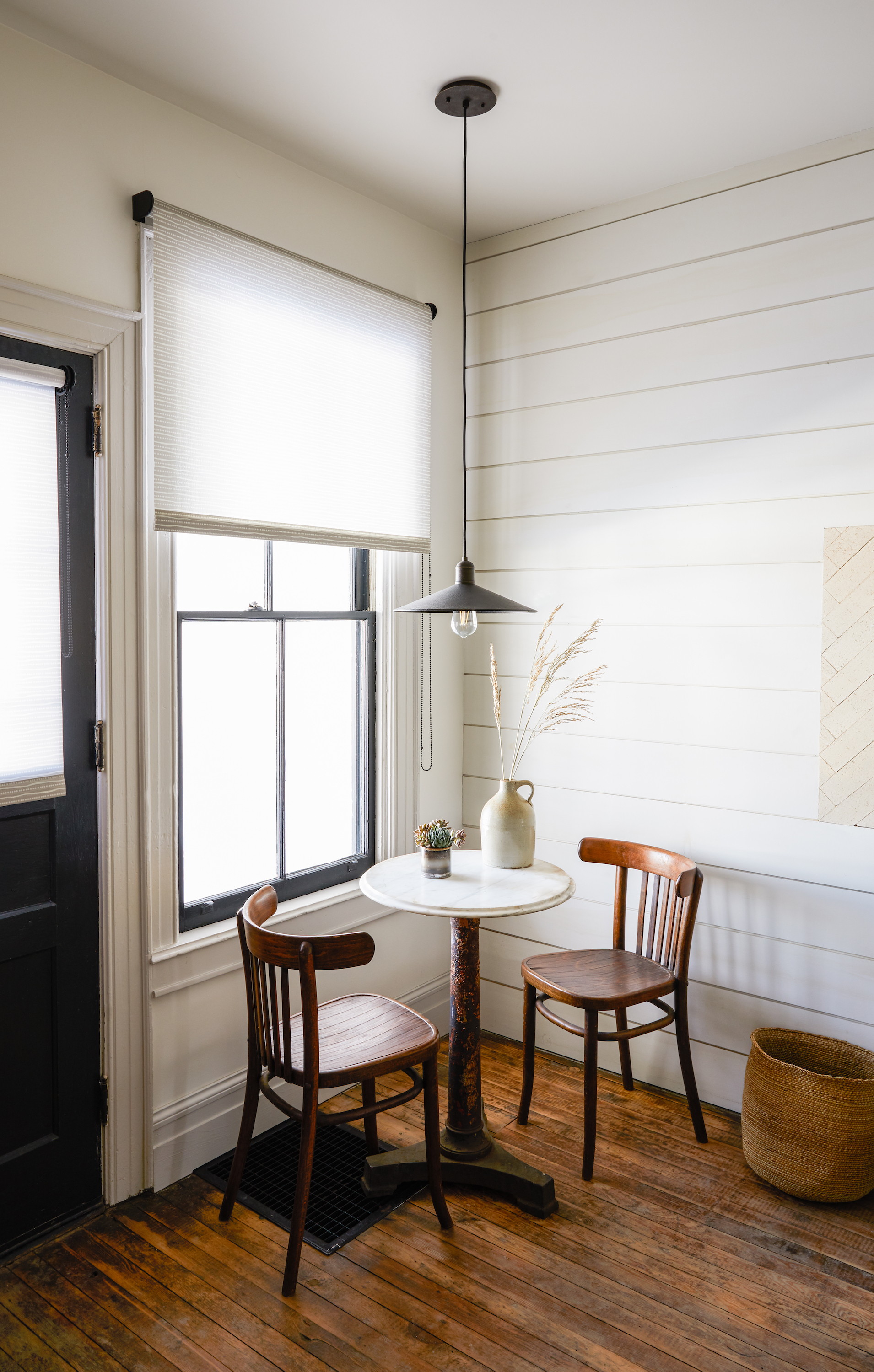
‘I fell in love with the Hudson Valley, the people who live here and the quality of life,’ says Anthony D’Argenzio of Zio & Sons, who – together with his wife Hillary – founded real estate company This Old Hudson.
‘My goal is to help other people find their own version of that experience,’ continues the designer, who has a portfolio of rental properties in the area. This café-style set up is tucked into the corner, with very simple modern farmhouse wall decor of white wood panelling behind it. Typically for this aesthetic, it features vintage pieces with a restrained aesthetic.
‘Old-world details with a modern twist,’ is how Anthony describes his approach to farmhouse style. ‘The key elements are functionality and simplicity,’ he concludes.
3. CHOOSE SIMPLE YET STURDY HANDCRAFTED FURNITURE
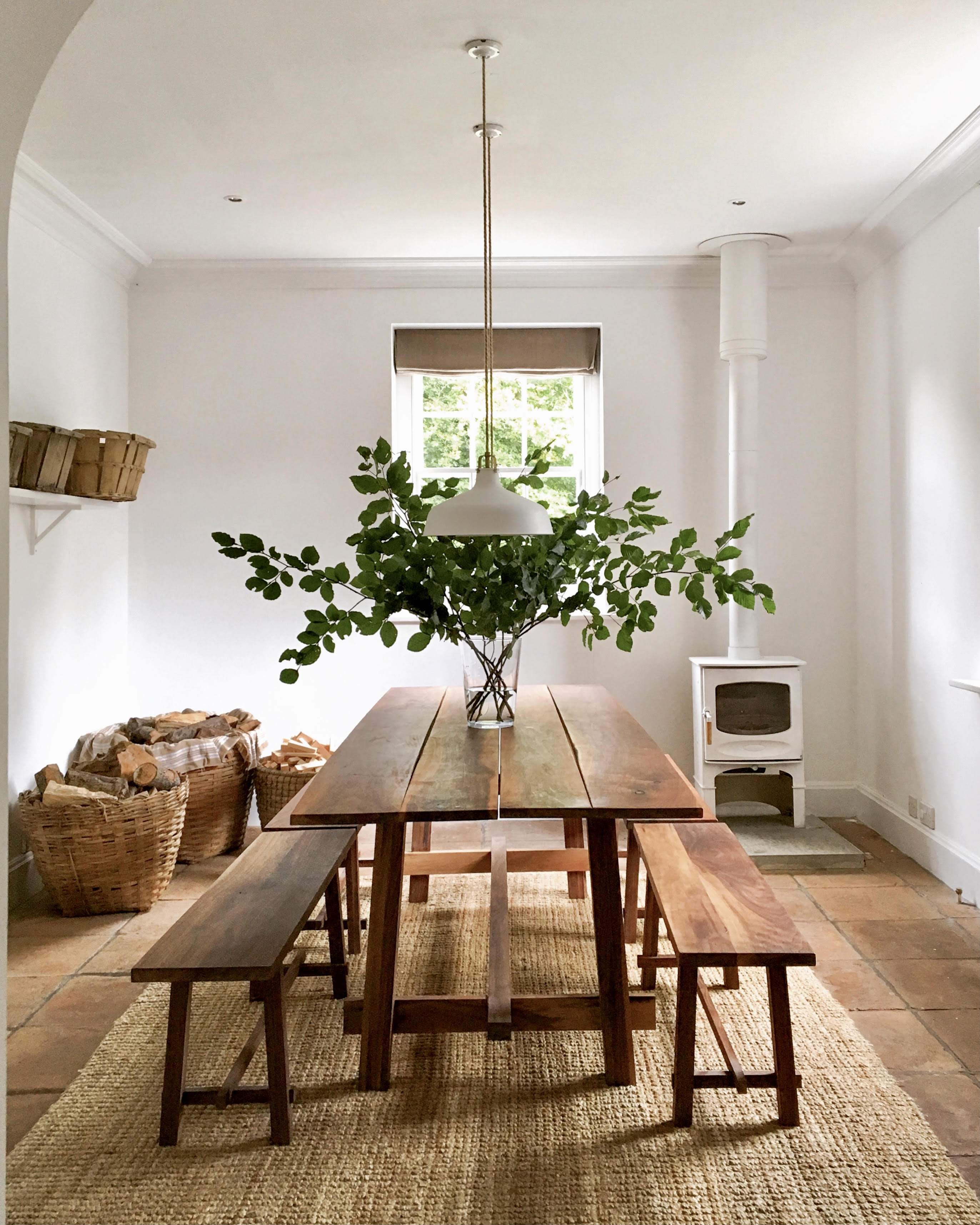
‘Our dining space is in our kitchen, and we never do formal: it’s always very relaxed,’ says WoodEdit’s Maria Le Mesurier. ‘This was the first kitchen table we designed. I knew I wanted to use walnut as it has a rich, warm color,’ she explains, which is also why this wood is often used in modern farmhouse living rooms.
WoodEdit is a handcrafted furniture company run by Maria and her husband Paul, who makes every piece by hand in his Sussex workshop. ‘I wanted the table to be simple and timeless - something that looked elegant, but was strong enough to endure our big family and an endless stream of guests of all ages. We paired it with our XL Benches, which means we can squeeze as many people in as possible and helps create a lovely atmosphere.’
4. CHOOSE A MULTI-TASKING MODERN FARMHOUSE DINING TABLE
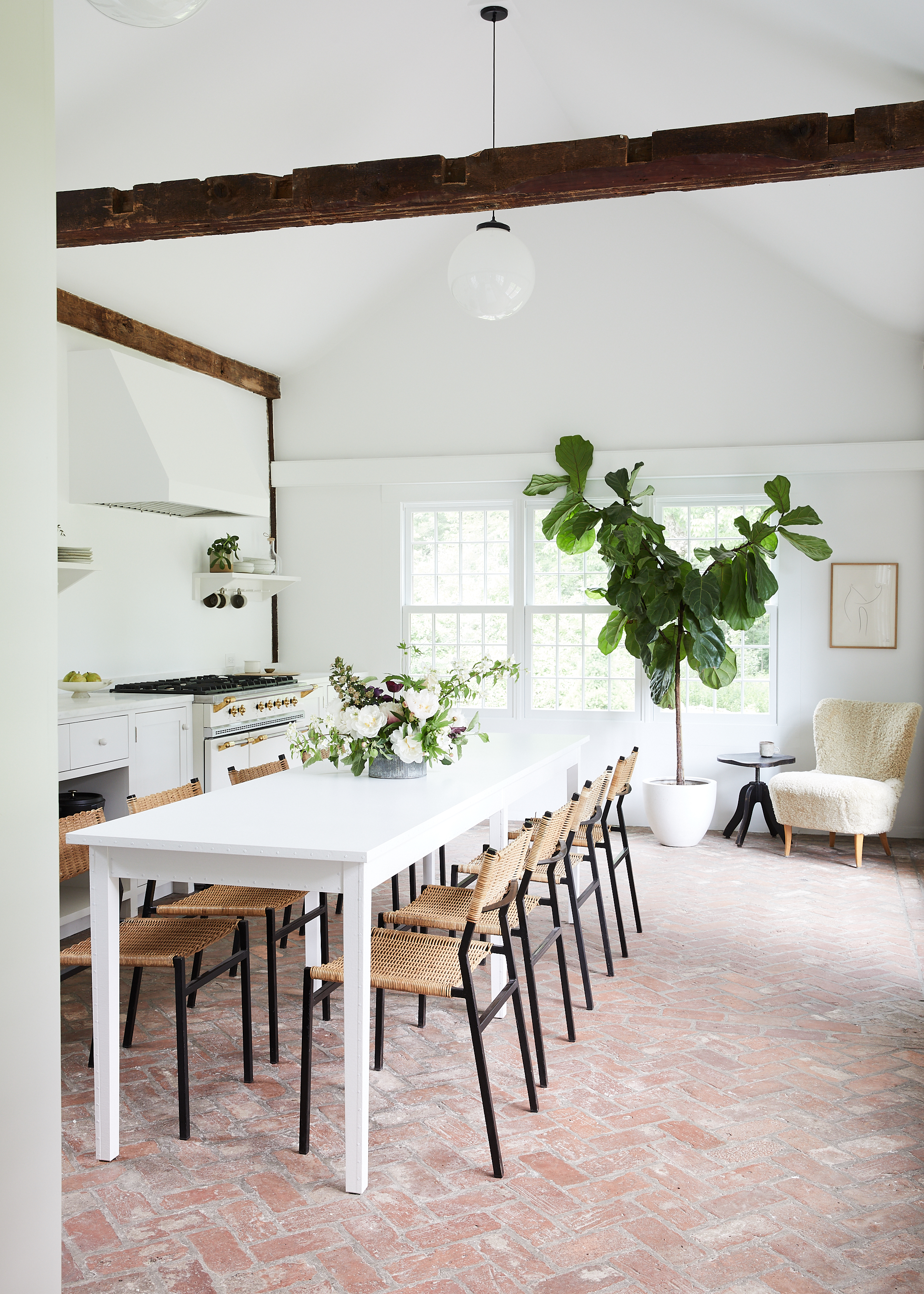
‘We didn't change the overall footprint of this space, and so, for efficiency, we laid the kitchen out along the walls in an L-shape rather than chopping into the room with an island,’ explain Sheena Murphy and Tor Sauder of Nune Design.
‘This carved out the dining area which called for a long rectangular table that doubles as a worksurface for prepping food,’ say the duo, who went for a ‘quiet and warm’ palette with white cabinet fronts, softly veined marble and polished nickel fixtures. The brick flooring was a lucky find already in the house. ‘The existing terracotta floor tiles add heaps of warmth, which is accentuated by the wicker on the vintage dining chairs,’ Sheena adds.
5. BUILD A LARGE KITCHEN ISLAND FOR CONVIVIAL DINING
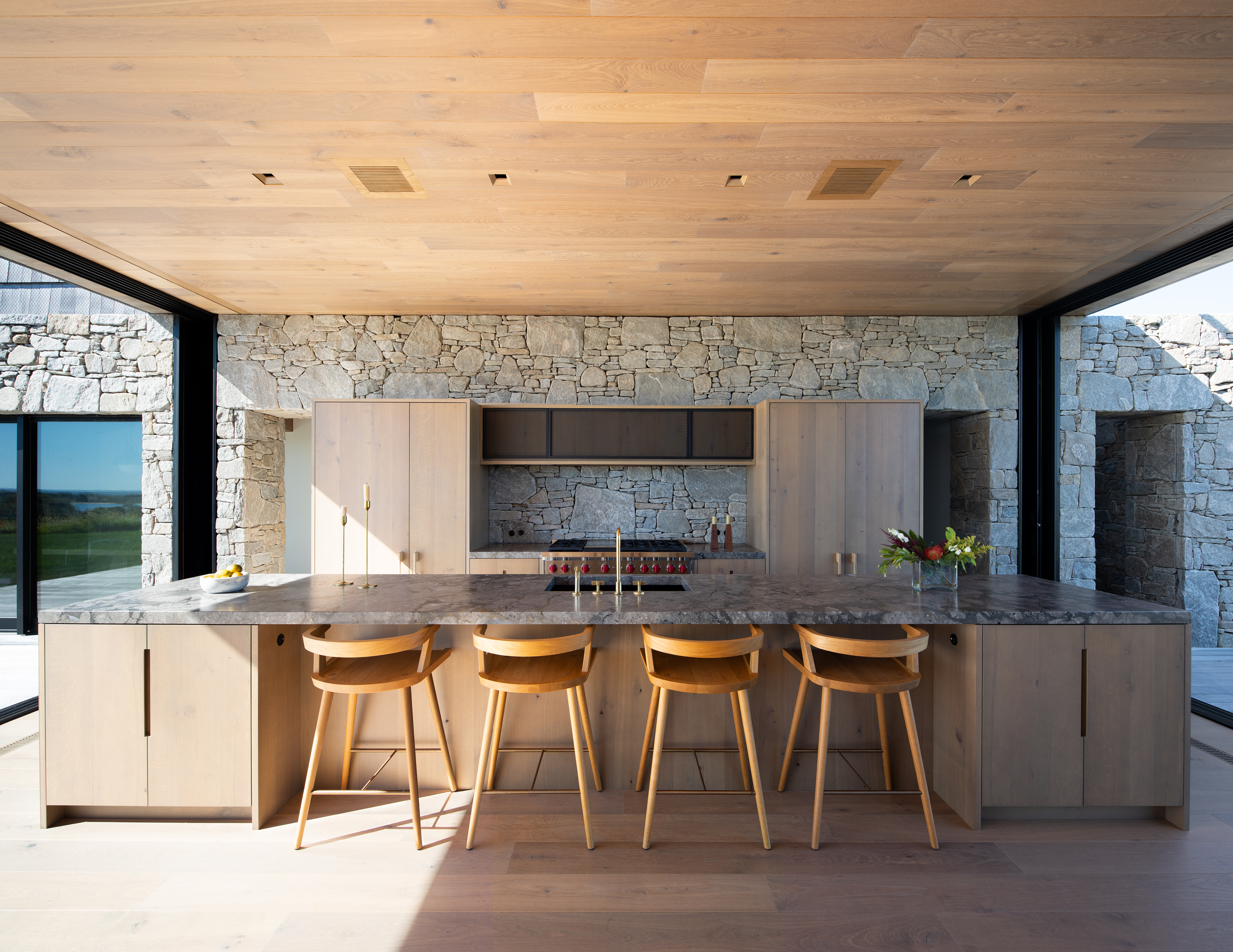
A remnant of Montauk’s ranching history, this contemporary home occupies the site of a 1900s workers’ cottage. ‘It sits near the top of a hill with almost 360-degree views of the nearby lake, ocean and nature reserves,’ says Paul Masi of Bates Masi + Architects.
‘Its new owners sought to maintain the structure’s unpretentious appearance, while creating a larger house for a family of five.’ To this end, the sociable modern kitchen features rugged stone walls made from local granite. A substantial island fills the room – providing an area for counter dining – while large glazed doors peel back on either side, helping this space to become one with the landscape.
6. ADD A COZY BREAKFAST NOOK DESIGNED FOR TWO
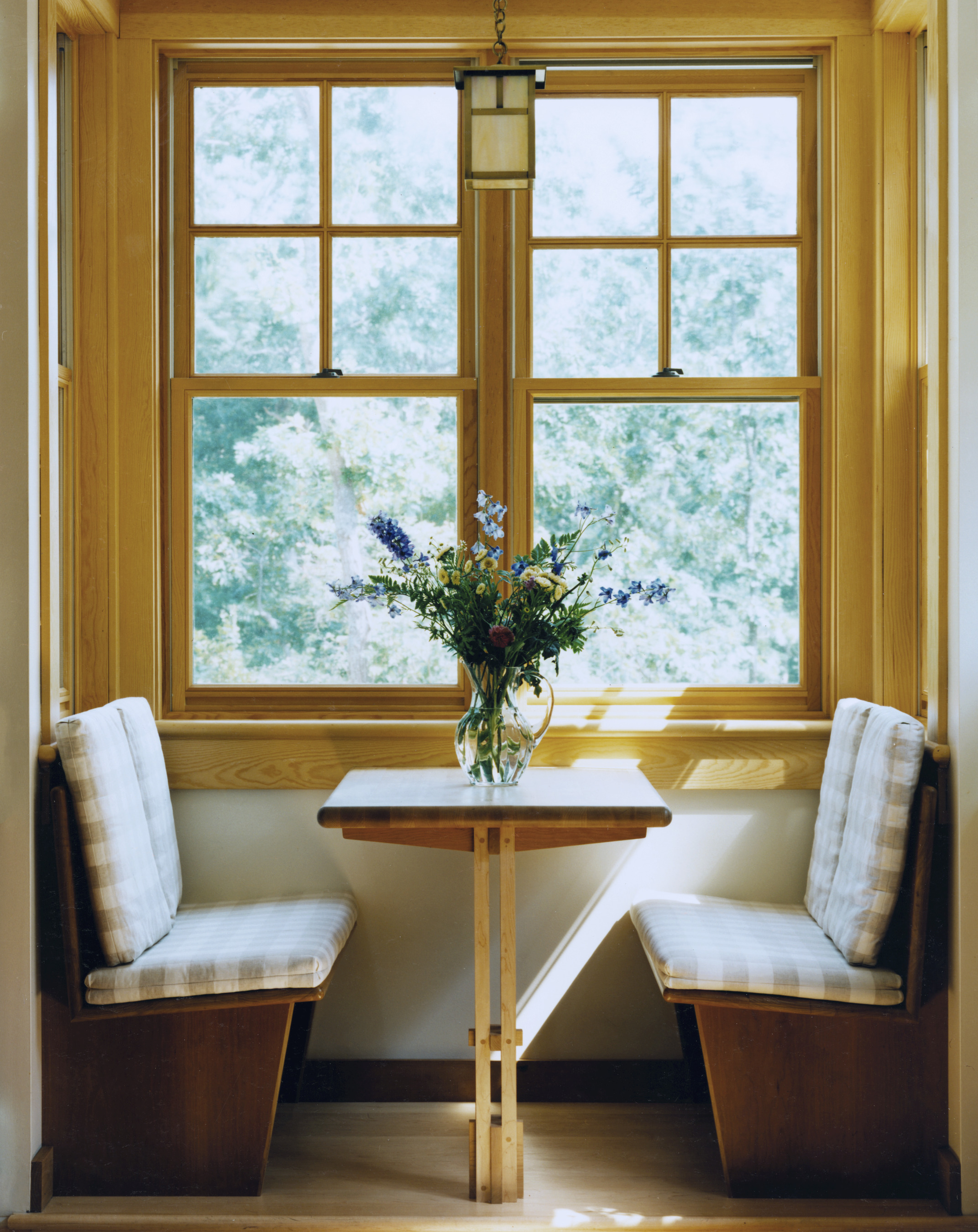
We love this cheery breakfast spot, where gingham-clad seats flank the butter-colored wooden windows of this East Hampton home. One of The Brooklyn Studio’s first projects, both the build and design of house is the work of founding partner Brendan Coburn.
The project was a collaboration with his father, who was also an architect, and his mother, who was an interior designer. ‘The breakfast nook accommodates two people, and it was designed with my parents in mind,’ says Brendan. ‘I built the benches and the table by hand in my dad’s shop; they’re modeled on the work of Gustav Stickley, a leader in the American Arts and Crafts movement.’
7. SOURCE AN ANTIQUE DINING TABLE TO ANCHOR YOUR SPACE
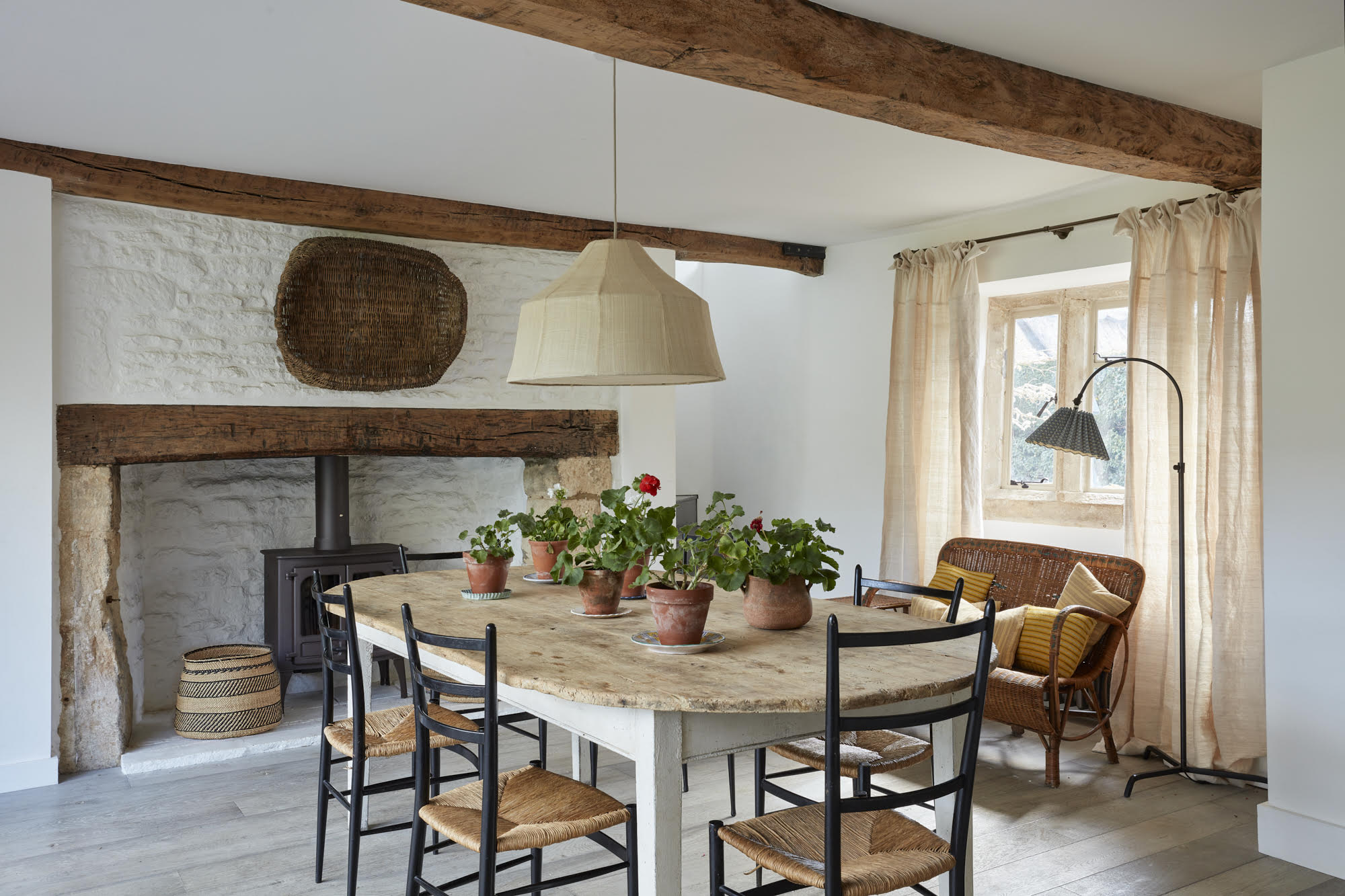
‘It all started with the Swedish dining table, which is one of my favorite finds to date,’ says Côte de Folk’s Sophie Rowell, who designed the interior of this Cotswolds home. ‘The curved edges really helped the flow of the room: the space is sandwiched between the kitchen and sitting room, has a front door on one wall and stairs on another, so its a real ‘through-route’ room,’ she explains.
‘The Gio Ponti chairs felt like a nice contrast, as did the small Italian rattan sofa that’s placed under the window to provide more relaxed seating. I hung the giant flat antique basket on the wall above the modern farmhouse fireplace to add texture and interest.’
8. HARNESS NATURAL MATERIALS FOR A FUSS-FREE AESTHETIC
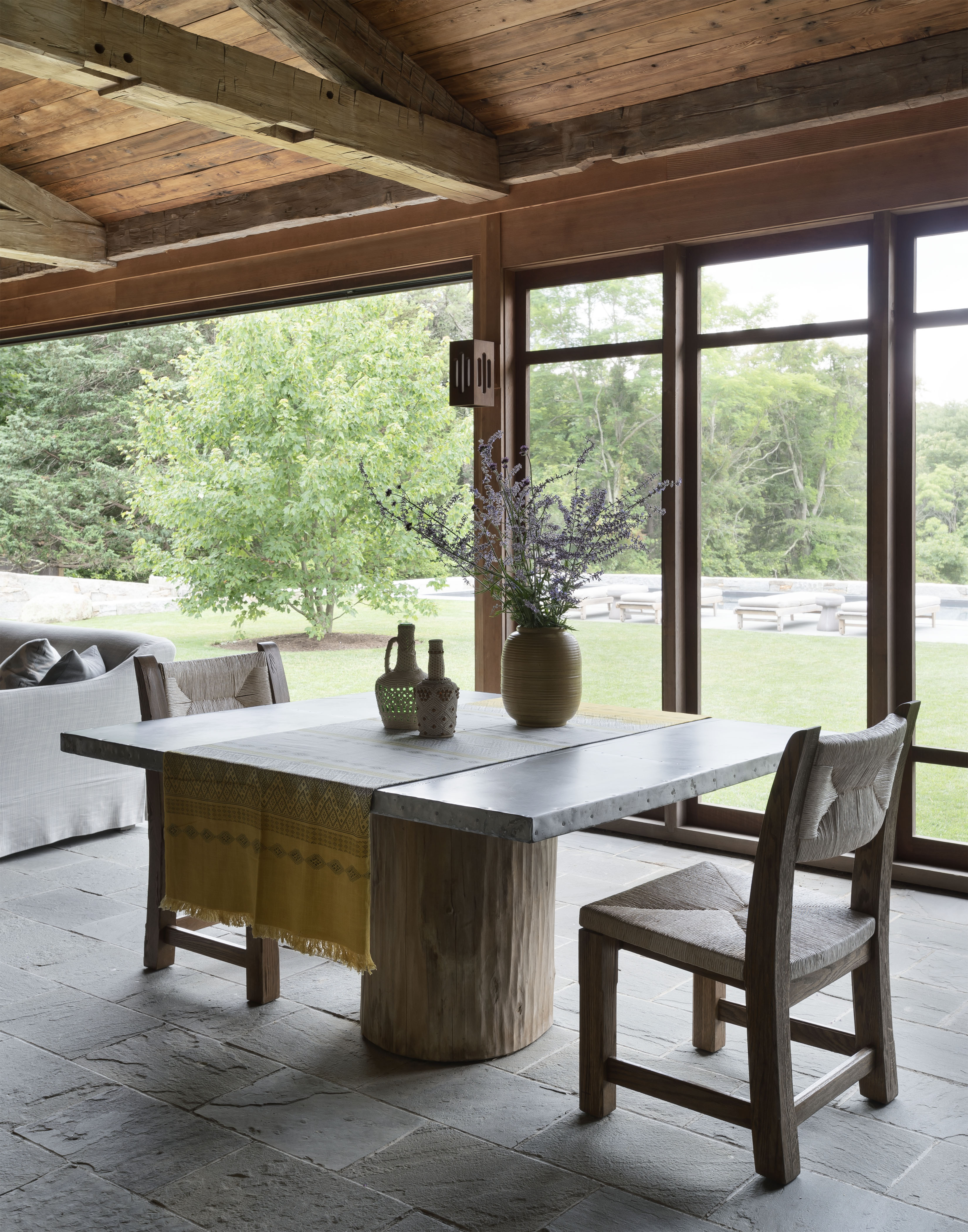
‘I really sought to create a magical setting in this Martha’s Vineyard home,’ says interior designer James Huniford of this rustic, unfussy indoor-outdoor dining room space that’s been transformed with screen doors and a central fireplace.
‘I wanted a three-seasons family room, and infused natural elements through the furniture and furnishings, opting for materials such as stone, wood, and straw.’
The dining table itself features a tree trunk-style base and a top clad in sheet metal. Substantial wooden chairs with woven seats and backs measure up to the table’s proportions. ‘This is a multi-functional room that works for both intimate dinners and larger gatherings,’ says its designer.
9. TAKE INSPIRATION FROM A COMPACT CABIN DINING SPACE
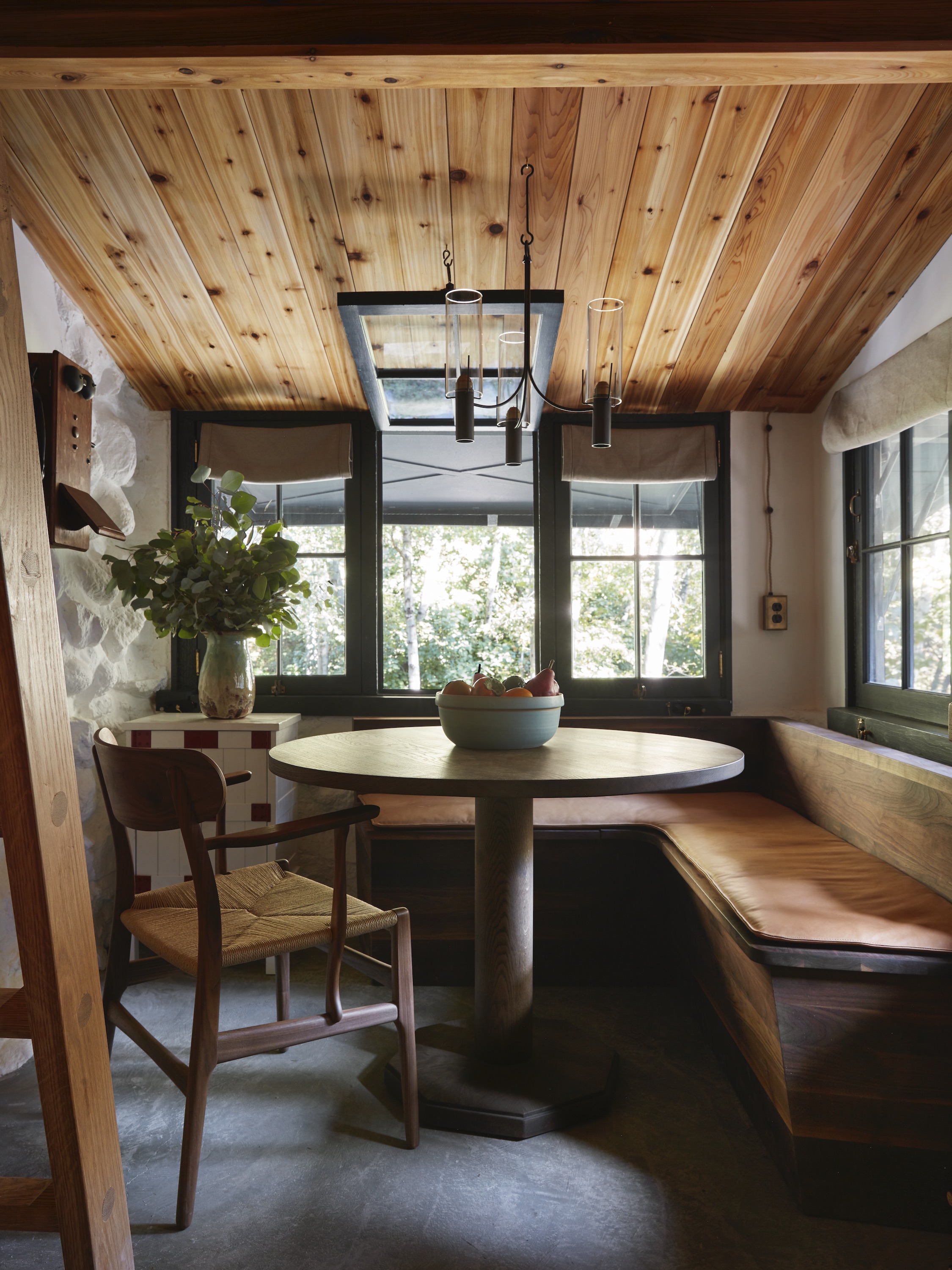
Hidden in the San Gabriel Mountains, this 1900s Californian cabin is set into the hillside, just above a trickling stream. The interior is as charming as the setting, thanks to Commune Design, who overhauled the remote bolthole.
Measuring just 600 square feet, the redesigned space needed to work hard, and the dining area was no exception. Here, an L-shaped timber bench and circular dining table are streamlined solution. ‘The fumed oak table is a custom design, which we paired with a Hans J. Wegner chair,’ says Commune’s Steven Johanknecht. ‘On the wall is an old-fashioned crank phone that connects to neighboring cabins and a pack station in the canyon,’ he adds.
10. COMBINE PANELED WALLS WITH A DARK AND MOODY PALETTE
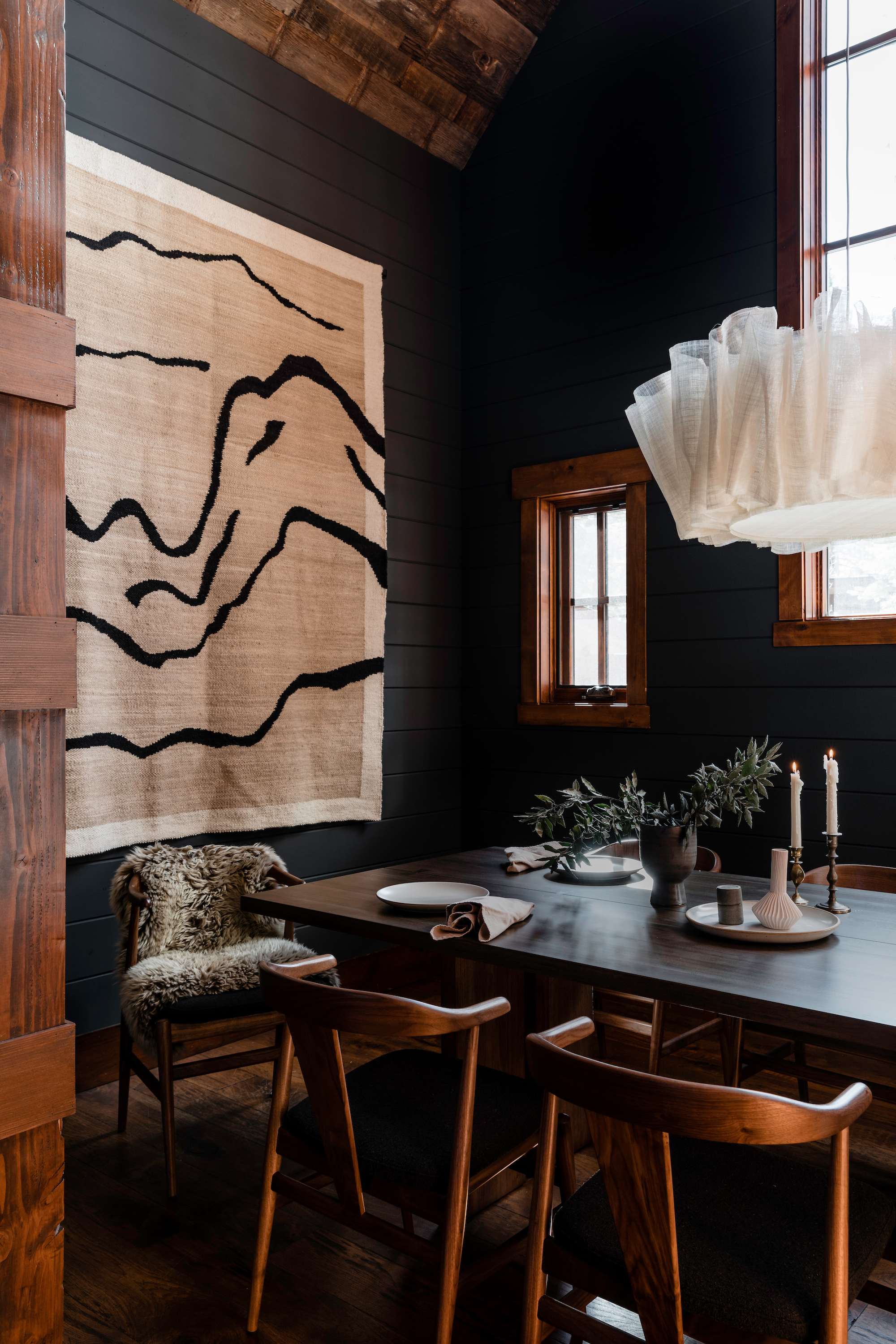
‘Our goal for this Lake Tahoe home was to create a collected, lived-in feeling by using a mix of mountain-inspired and modern elements throughout,’ says Christina Valencia of Colossus Mfg. ‘We wanted to make the space feel fresh and youthful yet grounded within its surroundings.’
Christina and partner Kele Dobrinski added vertical paneling for a wood accent wall, which are painted in Farrow & Ball’s ‘Off Black’ to contrast with the views. ‘Our moody black backdrop serves as the perfect counterpoint for the ethereal Anders light by Pinch,’ adds Christina. ‘The abstract hand-woven wall hanging, from South African brand Bofred, tells a visual story of the surrounding mountains.'
What are the best colors for a modern farmhouse dining room?
For WoodEdit’s Maria Le Mesurier, simplicity is key. ‘I like to leave as much space in a room as possible, so the result is pretty minimalist,' says the Sussex-based designer, who runs a handcrafted furniture company with her husband Paul, and describes her approach as ‘simple and natural.’
For a modern farmhouse dining room, she says: ‘Think bare whitewashed walls, stone floors, jute and seagrass rugs, chalky white linens, lots of baskets for storage, and of course, a beautiful wooden dining table.’ Maria and Paul’s dining space is in their kitchen. ‘We never do formal: it’s always very relaxed,’ she says.
Be The First To Know
The Livingetc newsletters are your inside source for what’s shaping interiors now - and what’s next. Discover trend forecasts, smart style ideas, and curated shopping inspiration that brings design to life. Subscribe today and stay ahead of the curve.
Tessa Pearson is an interiors and architecture journalist, formerly Homes Director at ELLE Decoration and Editor of ELLE Decoration Country. When she's not covering design and decorative trends for Livingetc, Tessa contributes to publications such as The Observer and Table Magazine, and has recently written a book on forest architecture. Based in Sussex, Tessa has a keen interest in rural and coastal life, and spends as much time as possible by the sea.
-
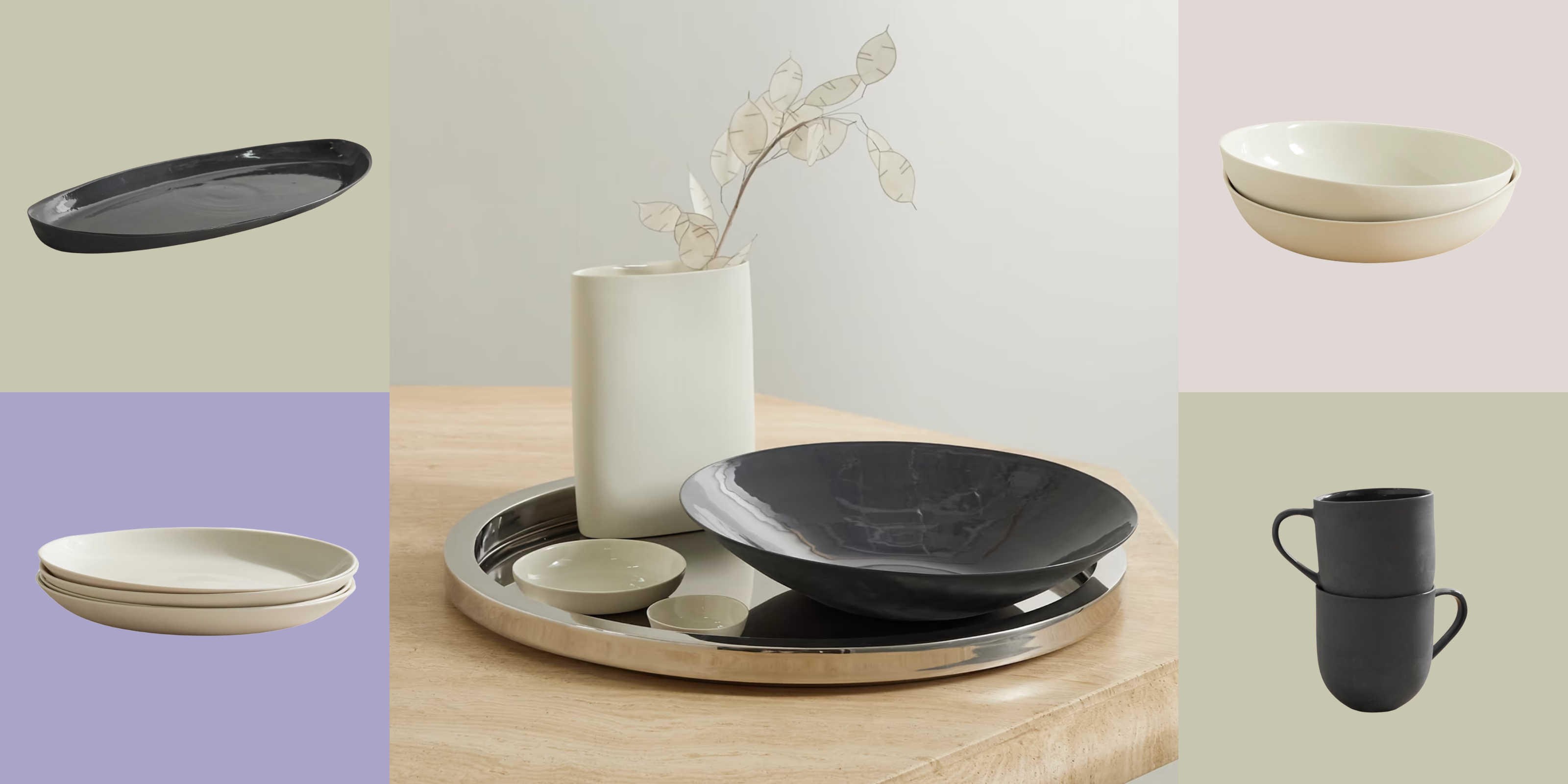 Turns Out, Sustainable Design Can Be Chic, and Net-a-Porter's 'Net Sustain' Curation Is Proof — Here's What I'm Shopping
Turns Out, Sustainable Design Can Be Chic, and Net-a-Porter's 'Net Sustain' Curation Is Proof — Here's What I'm ShoppingFrom the Net Sustain collection, Mud Australia's homeware is not only design-oriented, but eco-focused, too
By Devin Toolen
-
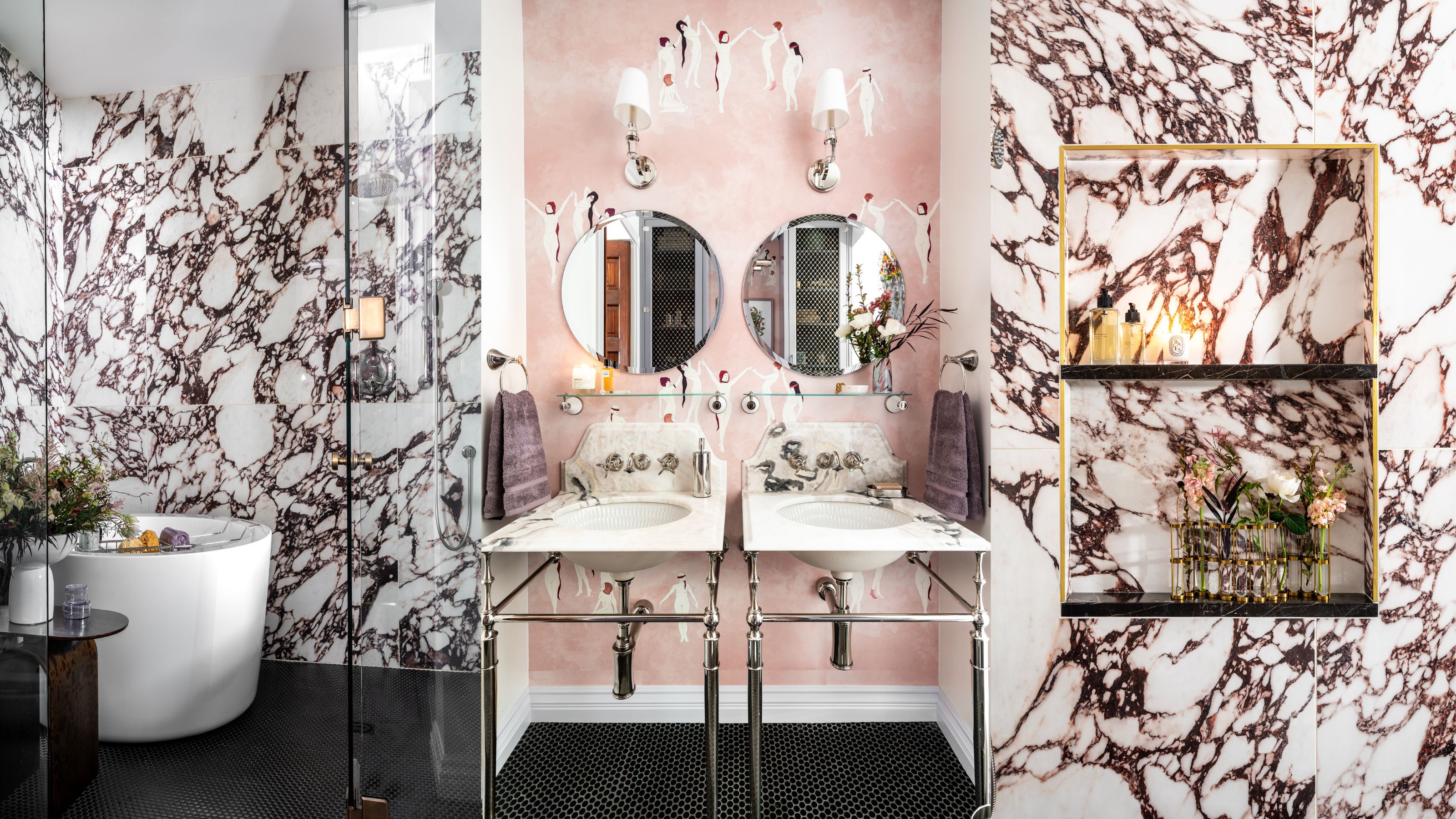 Before and After — How This Jewel-Box Bathroom Made the Most of Its Proportions With Maximalist Design and a 'Soaking Tub'
Before and After — How This Jewel-Box Bathroom Made the Most of Its Proportions With Maximalist Design and a 'Soaking Tub'This design offers a masterclass on creating a luxurious bathroom that is equally playful and elegant.
By Maya Glantz