10 narrow utility room ideas - designer advice for getting a lot from a small space
Narrow utility room ideas are essential for you to store everything you need, while sacrificing none of your style
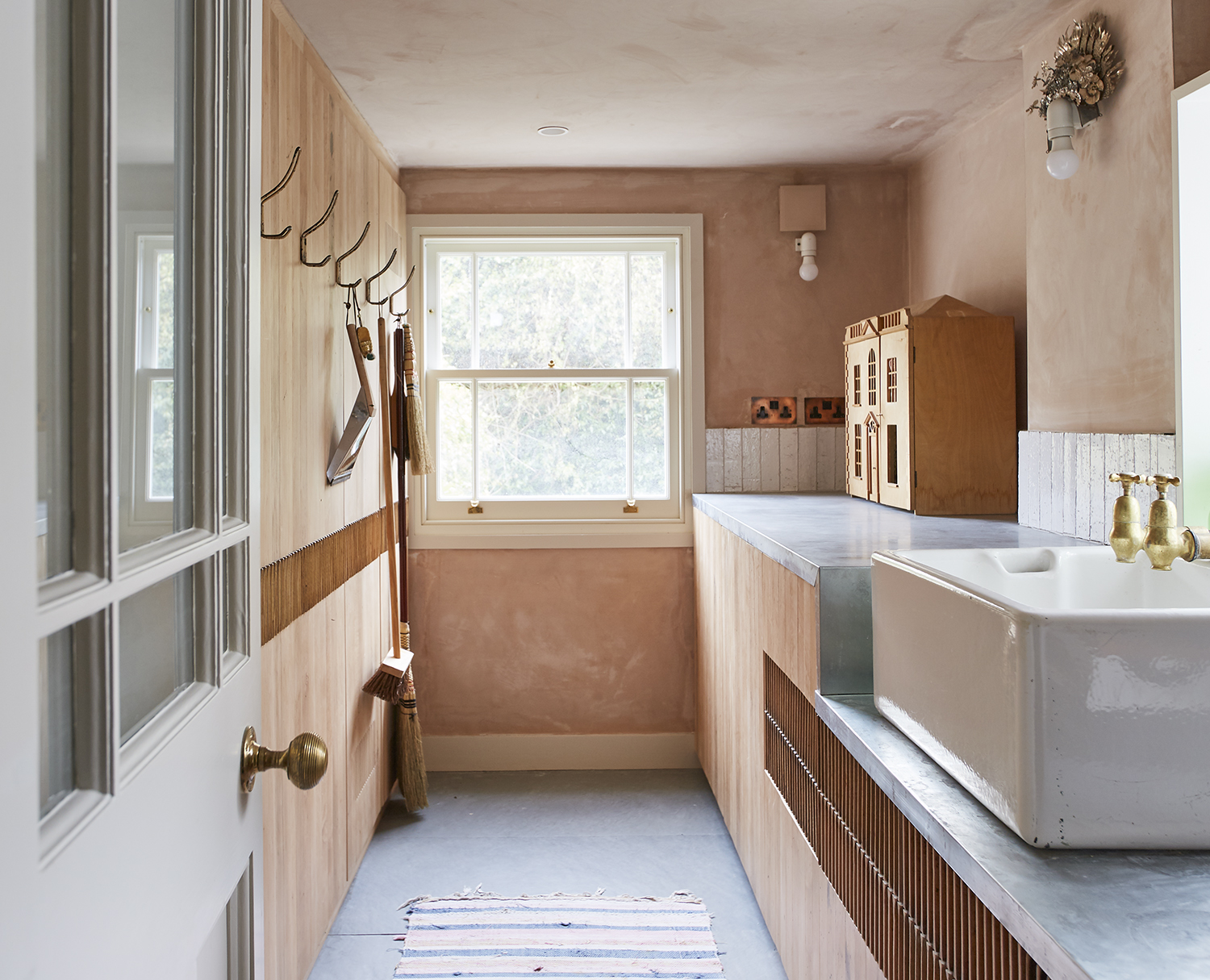
Narrow utility room ideas are often key to making a successful space. By their nature the utility is often the smallest room in the house, are not often blessed with width. Thankfully there are lots of clever solutions to turn a narrow space into a fully functional area for laundry, storage, messy chores and more.
‘For a while, long, white utility rooms went out of fashion as people knocked down partition walls in favor of larger open-plan spaces,’ says Helen Parker, creative director at Devol. ‘But, it seems that these often small, formerly old-fashioned spaces are having a resurgence. This time around, they’re not just functional, but beautiful too.’
Even when space is tight, Helen believes that utility rooms can be a place to showcase creativity. ‘People have imaginatively turned this humble part of the home into somewhere that reflects their personal style. But as well as looking picture-perfect, these rooms really do have to work, and so need to focus on comfort, practicality and longevity.’
In a narrow utility room, the space has to work even harder. Ergonomics can be challenging, and you may have to whittle down your list of nice-to-haves to prioritize the essentials that will make the biggest impact on your life or your home. This might mean making space for an additional appliance, or integrating more storage for boots, sports equipment, or household items.
Narrow utility room ideas
It’s wise to remember that walls and cabinetry will endure more wear and tear in a narrow space, which should be taken into account when selecting materials and paint. And, as much as it can be tempting to squeeze as much in as possible, it’s worth considering what the finished room will be like to spend time in. Lining the walls of a small or narrow space with full-height cabinetry, or wall-hung cupboards, might maximize storage capacity, but it may also end up making the room feel overcrowded.
1. Hide a compact utility room with folding doors
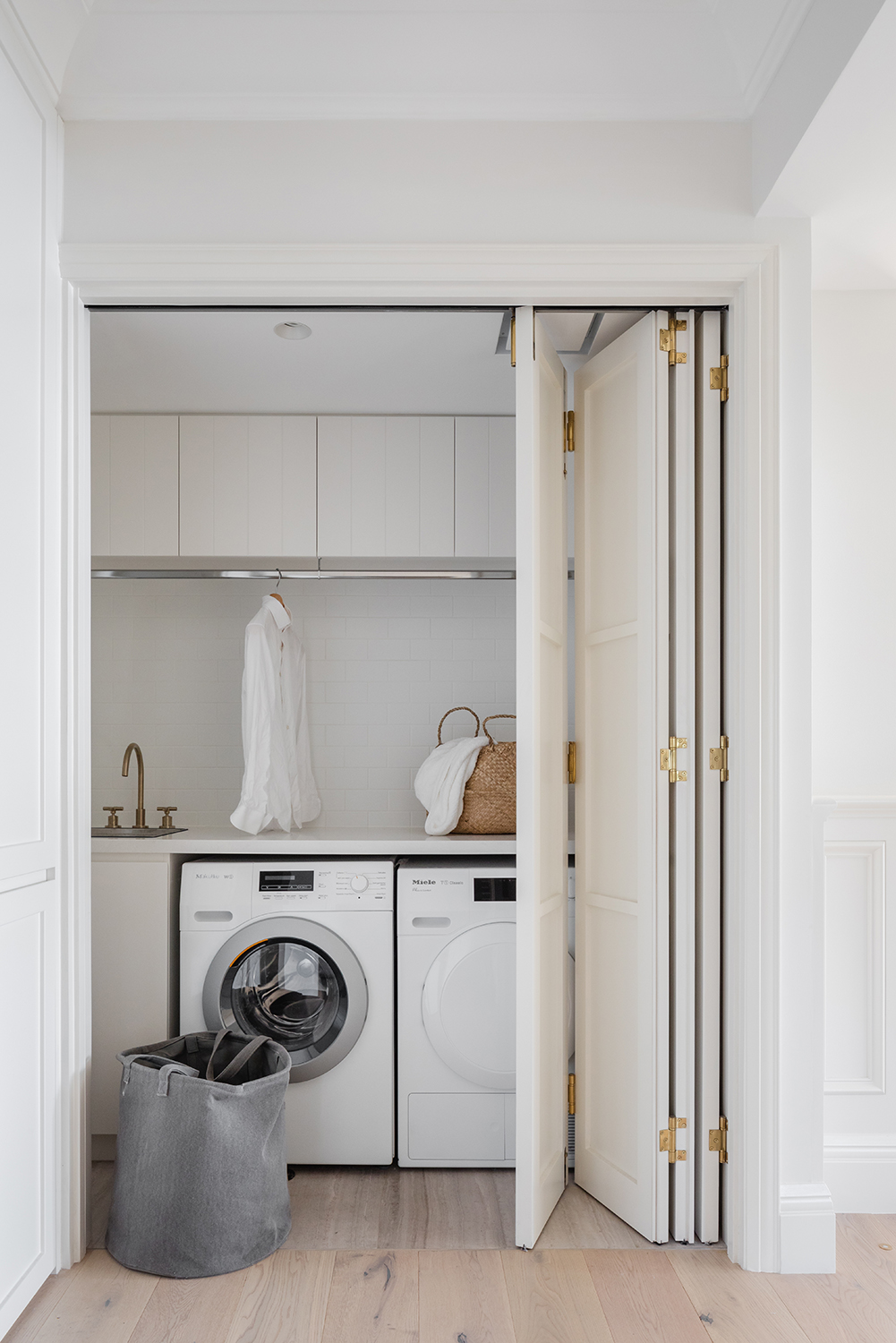
Design by Michiru Higginbotham
When Australian architects Michiru Higginbotham undertook a substantial renovation of this period property in Sydney, they wanted to keep the focus on the heritage details and the expansive sea views.
‘The refurbishment sought to honor the architecture while mixing in contemporary additions to suit the progressive lifestyle of our clients,’ explains Adam Higginbotham, director at Michiru Higginbotham. The completed project features refined joinery that helps streamline the interior, as well as this elegant solution for the utility room.
‘We created a laundry room just off the kitchen that could be hidden away when not in use,’ say the architects, who concealed a slender yet practical space behind concertina doors.
2. Use linen curtains to conceal electricals
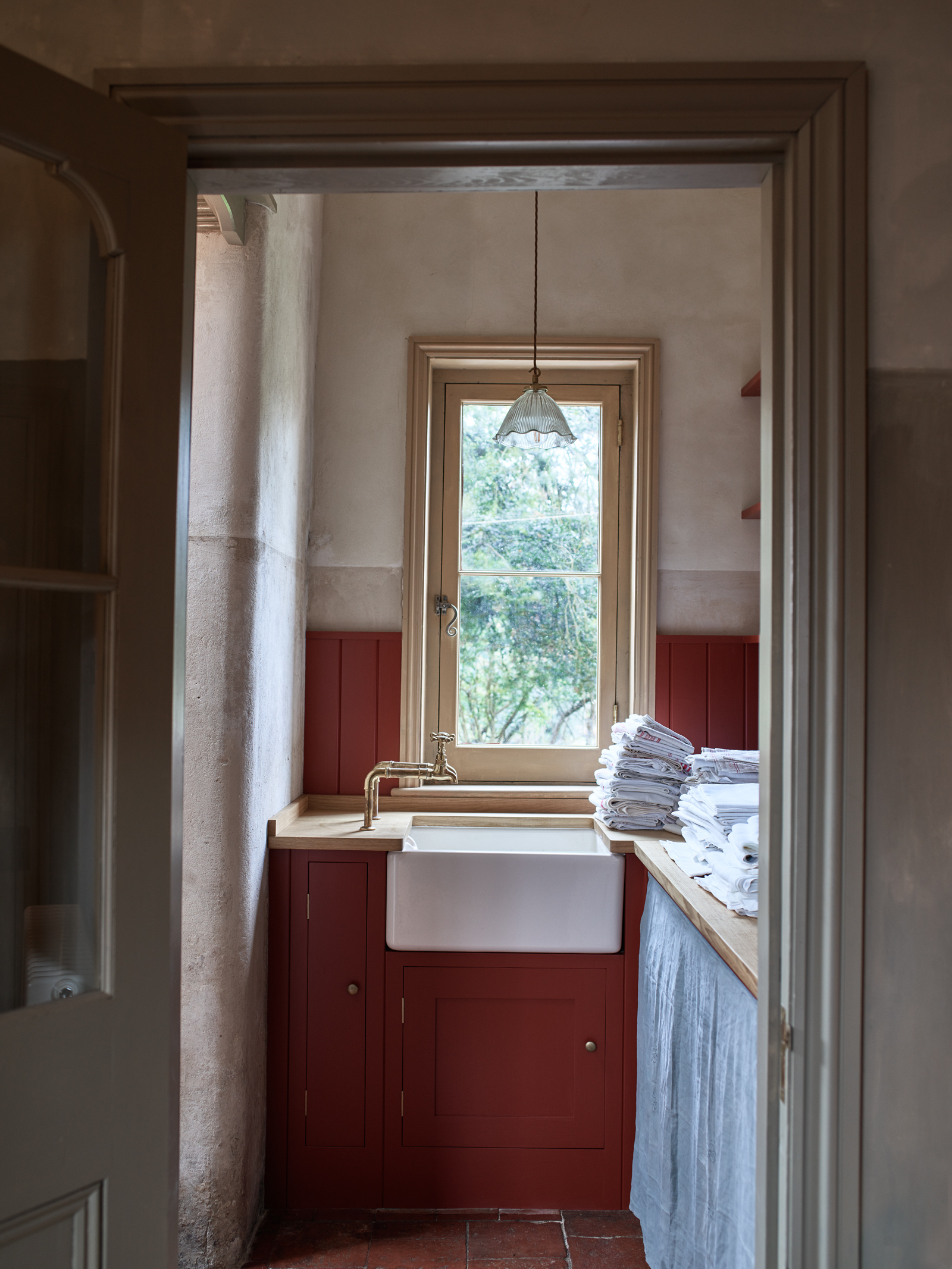
This thoughtful design has turned a small corner space into a beautiful and practical area for chores and laundry. ‘The client wanted a simple installation that wouldn’t feel claustrophobic,’ says Merlin Wright, design director at Plain English. ‘Low tongue-and-groove paneling works well with the original distemper wall finish, and plain shelves on brackets provide storage space for baskets while maintaining the sense of openness.’
To avoid an ‘overly fitted’ look, Merlin suggests concealing your washing machine and dryer behind a simple linen curtain. It's a way of softening utility room storage, of masking how functional a space it is. Raw brass bibcock taps, which sit within the Douglas fir worktop, and a single pretty pendant light complete the look.
3. Take a High-Low approach to cabinetry
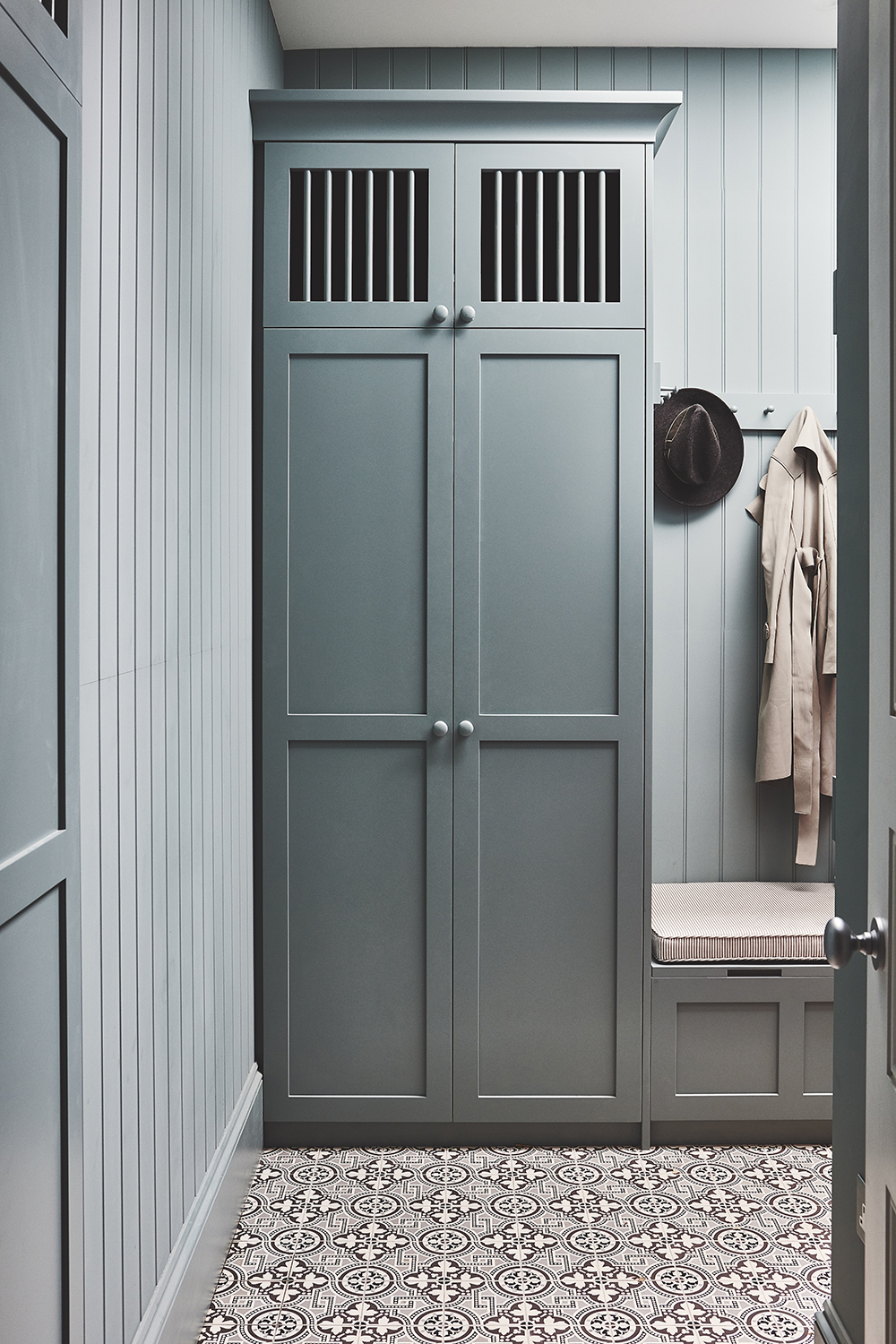
‘In a narrow room, it can be a bit oppressive to fill the wall with tall units,’ says Chris Scott of property design and development company Mascot. ‘A lift-up bench seat with storage underneath, combined with handy coat pegs above, helps to break up the wall cabinetry while still making the space work efficiently.’
Chris also suggests adding visual interest higher up, such as the slatted section at the top of the tall cupboard in this cool-blue space. The utility room design accentuates the contrast of high and low storage. Patterned tiles balance the effect by making a feature of the floor.
4. Embrace color in a small space
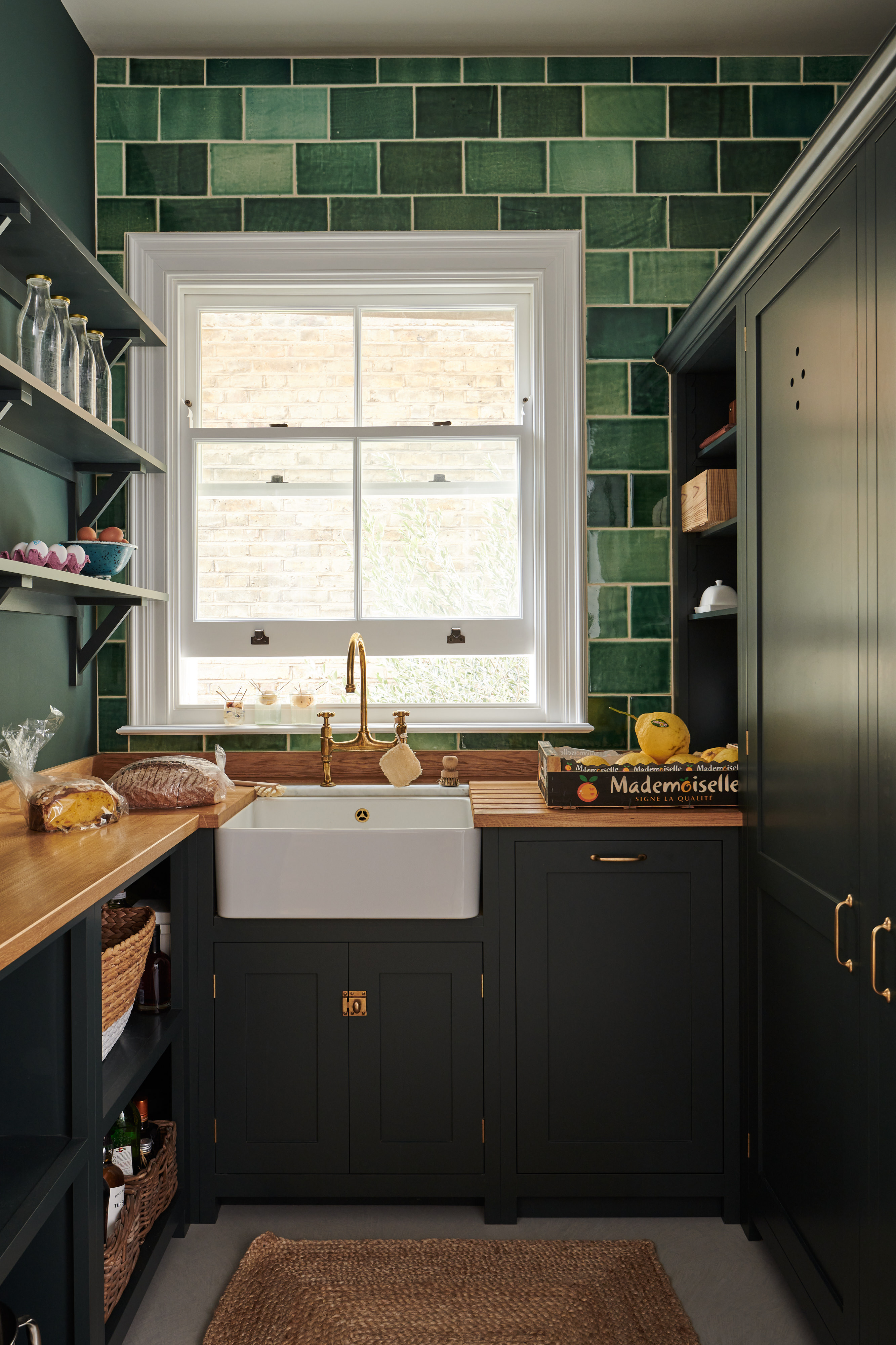
We love the verdant hue used on the walls and cabinets in this compact and cocooning space, which features coordinating tiles in subtly varied shades that soften the overall effect of this wall-to-wall green scheme.
‘The utility room is a perfect place to mix style, simplicity and function,’ says Devol’s creative director Helen Parker, who advocates shunning anything decorative that doesn’t serve a purpose, particularly in a small or slim room.
‘Stick to designs that are fit for purpose and good quality, and invest in a great sink with strong taps. We recommend simple utility room shelving for easily accessible storage, and fitted cabinets to conceal white goods.’
5. Add playful touches for a family-friendly space
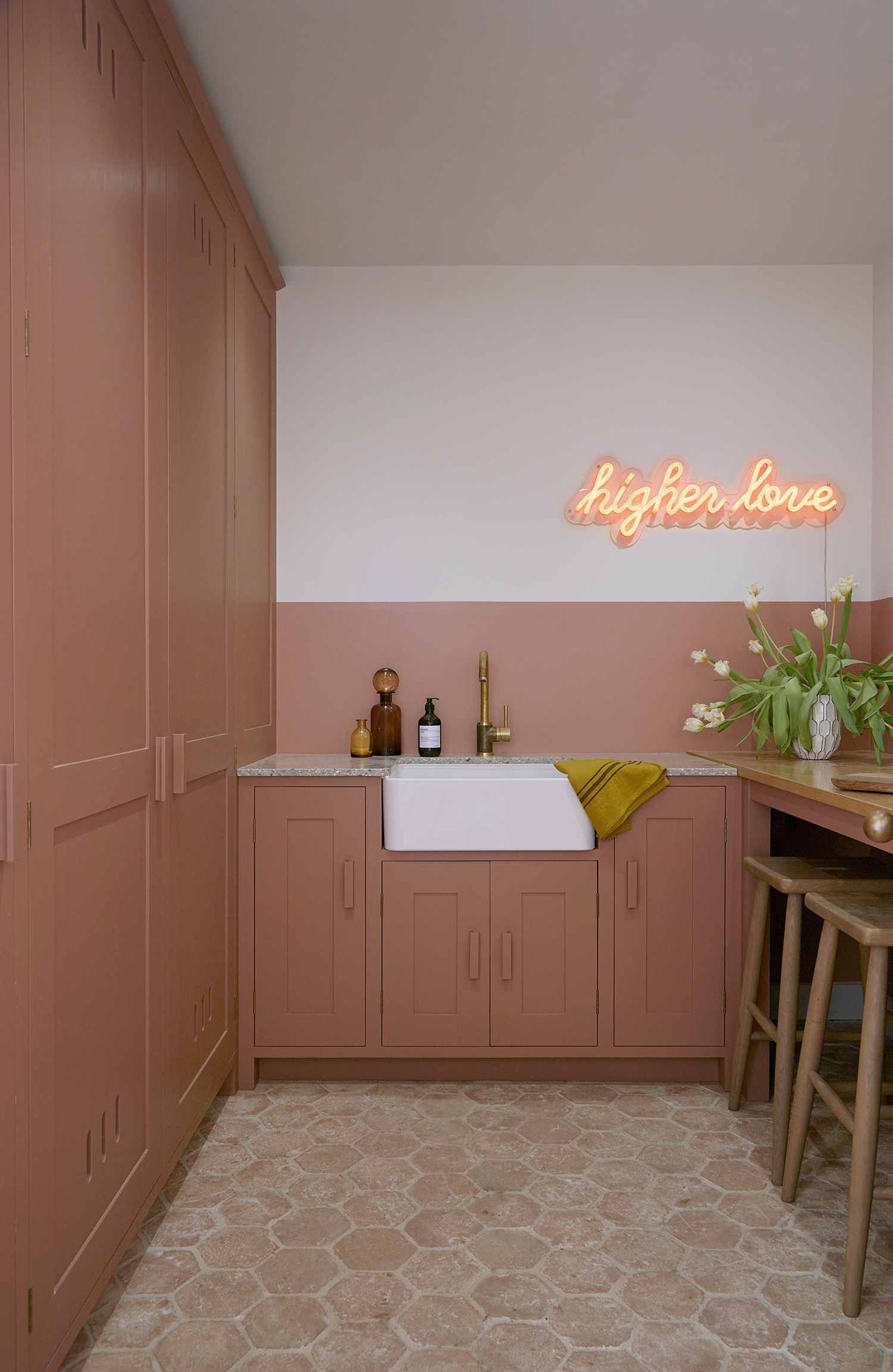
Design by Fiona Duke Interiors
Cheerful coral defines this inviting utility room, where interior designer Fiona Duke braved a bright color scheme despite the area’s modest size.
‘This was a great project, because utility rooms are often an afterthought, but we were able to really take time with this design,’ says Fiona, who housed the washer, dryer and hanging space inside bespoke cupboards and mounted a neon light fixture on the wall.
She also managed to squeeze in a narrow countertop, complete with stools. ‘We added this in to give the client space to fold up laundry, but also to create an area for her children to enjoy some messy play outside of the kitchen.’
6. Choose pale colors to capitalize on light
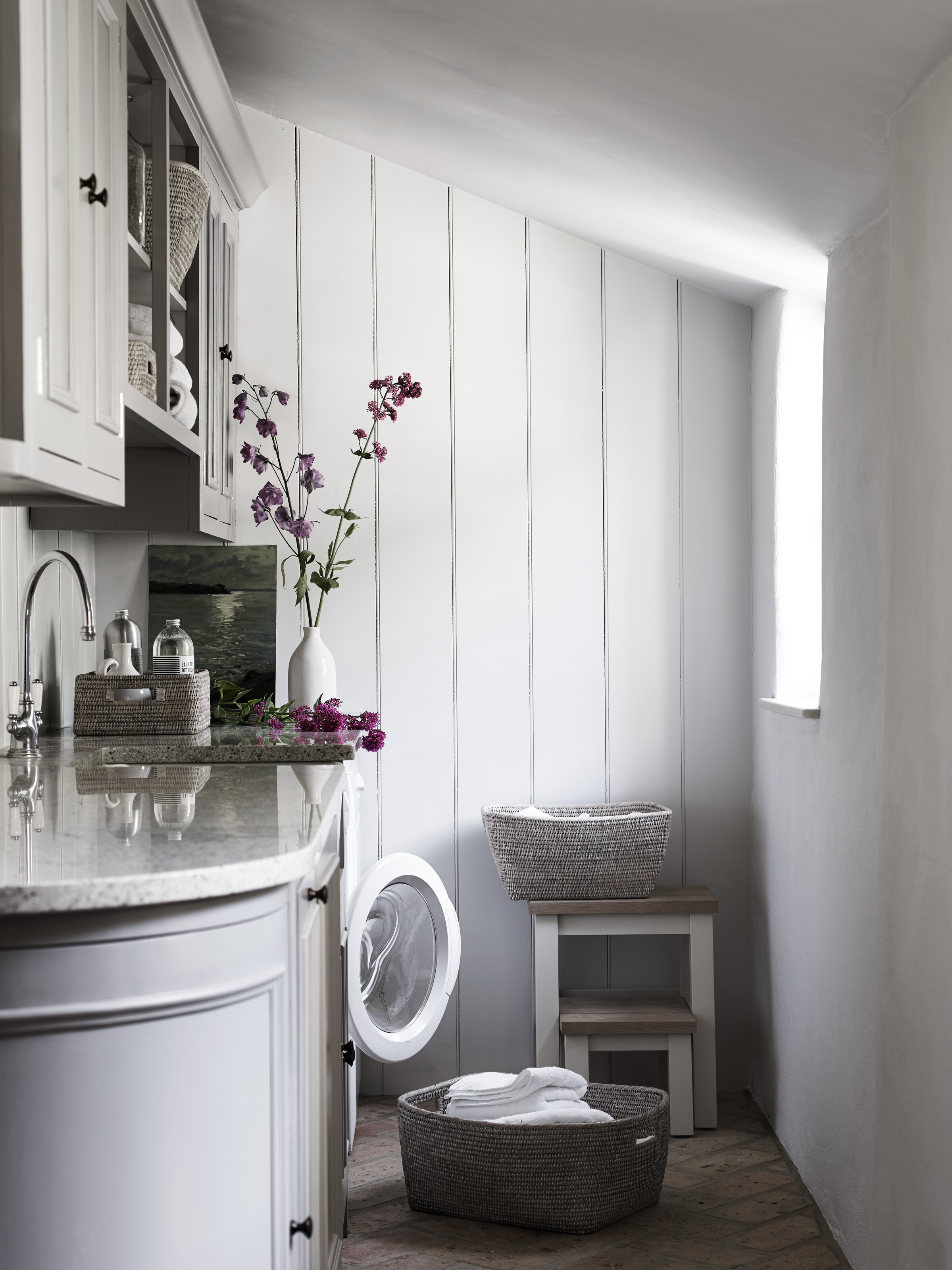
‘In a small or narrow utility room, we would usually try and encourage as much light as possible,’ says George Miller, Home Designer at Neptune. ‘This means making the most of any available natural light, and installing spotlights overhead.’
George adds that painting walls and cabinetry in pale neutrals can help the space feel a little bigger, as illustrated by this serene utility room, which channels modern-country style.
A base unit that curves at one end is a clever touch - one we've also seen in kitchen trends - as the design helps to open up the space, frees up more of the floor, and makes the work area more user friendly.
7. Think multi-purpose
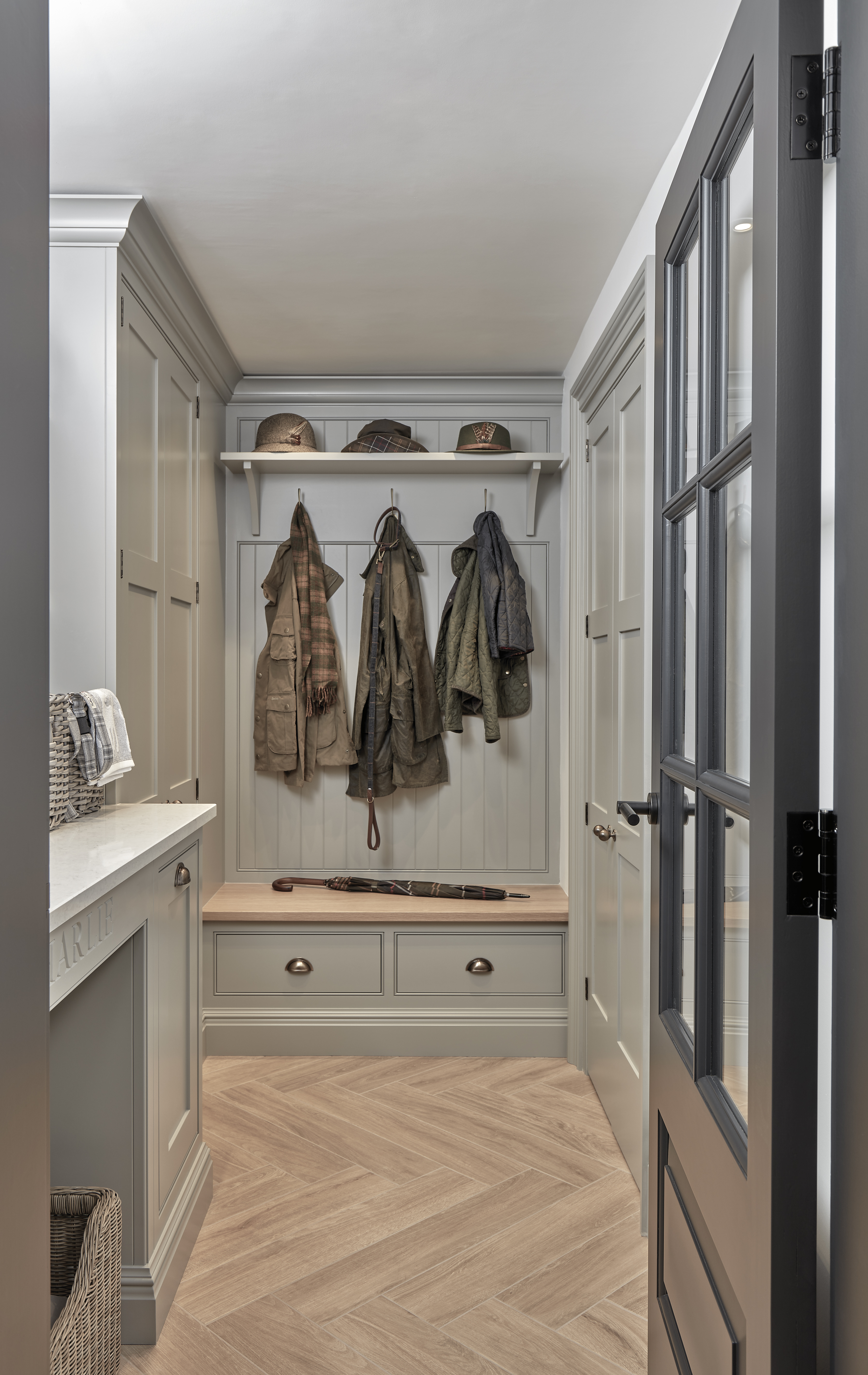
‘Multi-functional living is becoming a more of a necessity, so why not give your utility room a double function?’ asks Tom Howley, founder of the eponymous kitchen company. ‘Bespoke cabinetry can turn a narrow space into both a mudroom and laundry room, enabling an effortless transition between the two.’
This slender space features a wall of storage at the back for coats and hats, complete with a bench seat beneath. The sides of the room are fitted with floor-to-ceiling cupboards with shelves tall enough for wellies and cleaning equipment. Another cabinet conceals a stacked washing machine and tumble dryer, while a small worktop under the window provides space for folding laundry.
8. Design a micro laundry behind cupboard doors
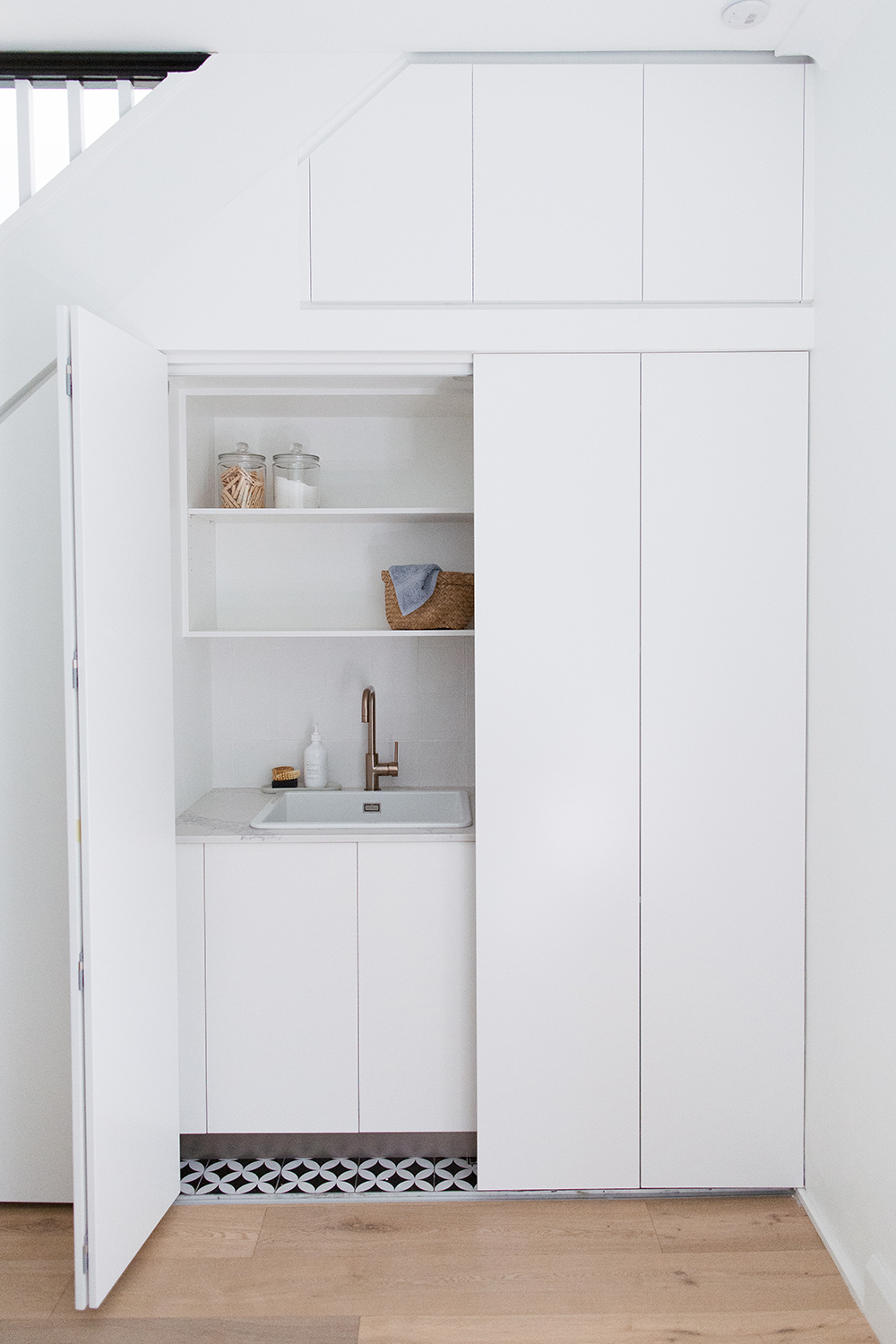
Interior design studio Style Curator tucked a tiny laundry area inside a cupboard to create a mini utility room for this Sydney home.
‘We wanted to create a seamless wall of joinery that would provide much-needed storage space and a more functional laundry area,’ says designer Gina Ciancio, who added graphic floor tiles on the floor and a backsplash of handmade tiles.
The designers also left a void next to the floating shelves in case the owners wanted to add a hanging rail or tumble dryer. ‘For a touch of luxe, we installed a brushed rose-gold tap and a deep fireclay sink. When the area isn’t in use, everything is hidden away behind the white pocket doors, which give the appearance of a simple white wall.’
9. Swap wall-hung cabinets for statement wallpaper
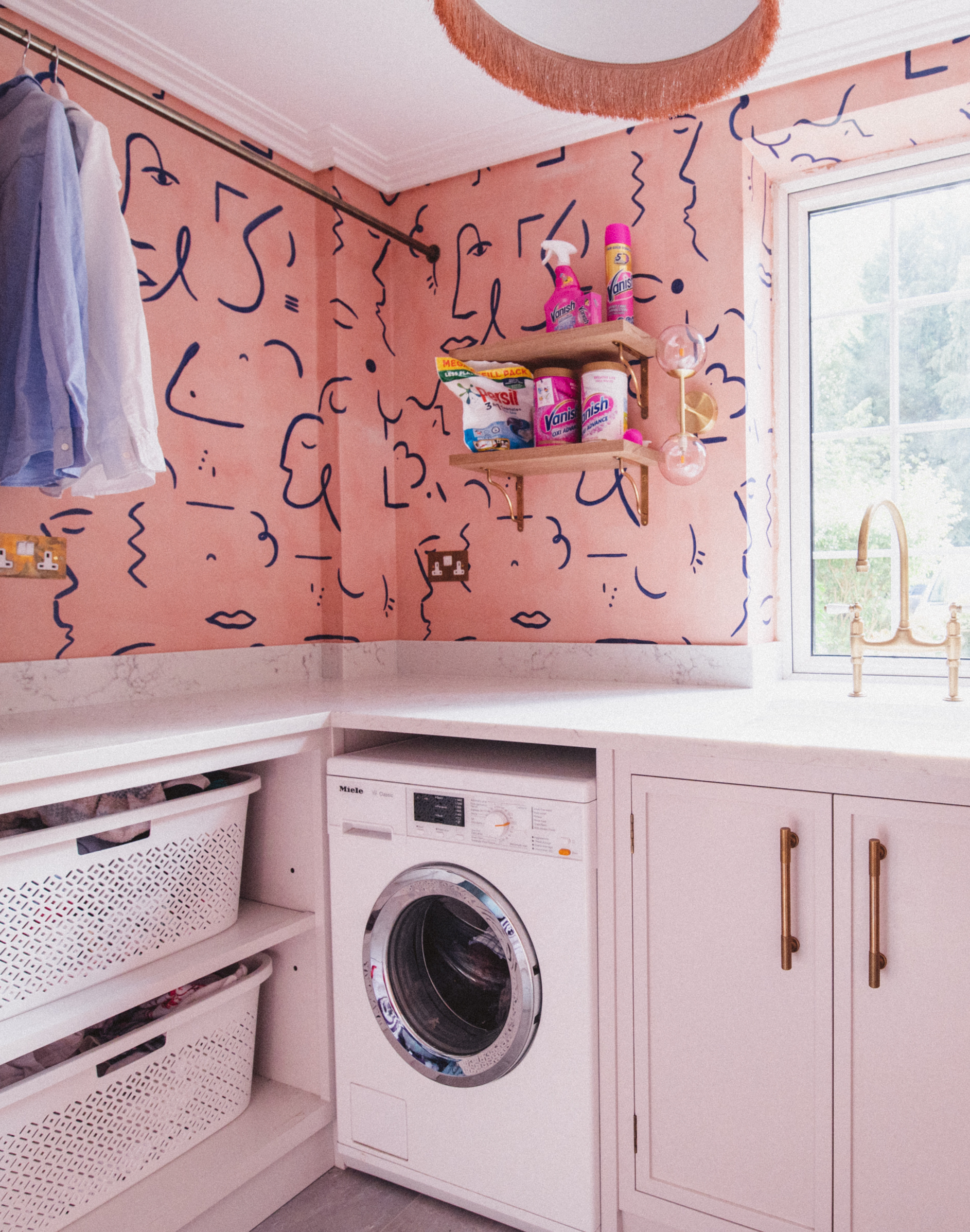
‘When designing a utility room of any size, it’s important that you include enough worktop space, which might mean you have to forgo upper cabinets,’ says William Durrant, owner of Herringbone Kitchens.
‘If this is the case, then a statement wallpaper is a great option to add personality, color and atmosphere to a room, however large or small.’
William also recommends using the wall space for a hanging rail to store and air clothes. Here, a nodding to wallpaper trends with a large-scale print packs a punch in this otherwise pared-back space.
10. Streamline with a wall of cabinetry

When Retrouvius was tasked with putting together some narrow utility room ideas as part of a larger project, they needed a solution that would ‘calm the chaos’.
To this end, vacuums, mops, cleaning equipment, linens, and even a boiler are all hidden behind a wall of reclaimed maple wood cabinetry.
‘The timber has been cleaned up but still maintains a little patina,’ says architect Maria Speake, who recommends reclaimed floorboards as a hardwearing choice for wall cabinetry in small laundry rooms.
In this textural space, the cupboards feature old cigar molds, which have been repurposed as cabinet handles. Wall hooks provide easily accessible storage, while the zinc worktop is a durable choice that ages well with time and use.
Be The First To Know
The Livingetc newsletters are your inside source for what’s shaping interiors now - and what’s next. Discover trend forecasts, smart style ideas, and curated shopping inspiration that brings design to life. Subscribe today and stay ahead of the curve.
Tessa Pearson is an interiors and architecture journalist, formerly Homes Director at ELLE Decoration and Editor of ELLE Decoration Country. When she's not covering design and decorative trends for Livingetc, Tessa contributes to publications such as The Observer and Table Magazine, and has recently written a book on forest architecture. Based in Sussex, Tessa has a keen interest in rural and coastal life, and spends as much time as possible by the sea.
-
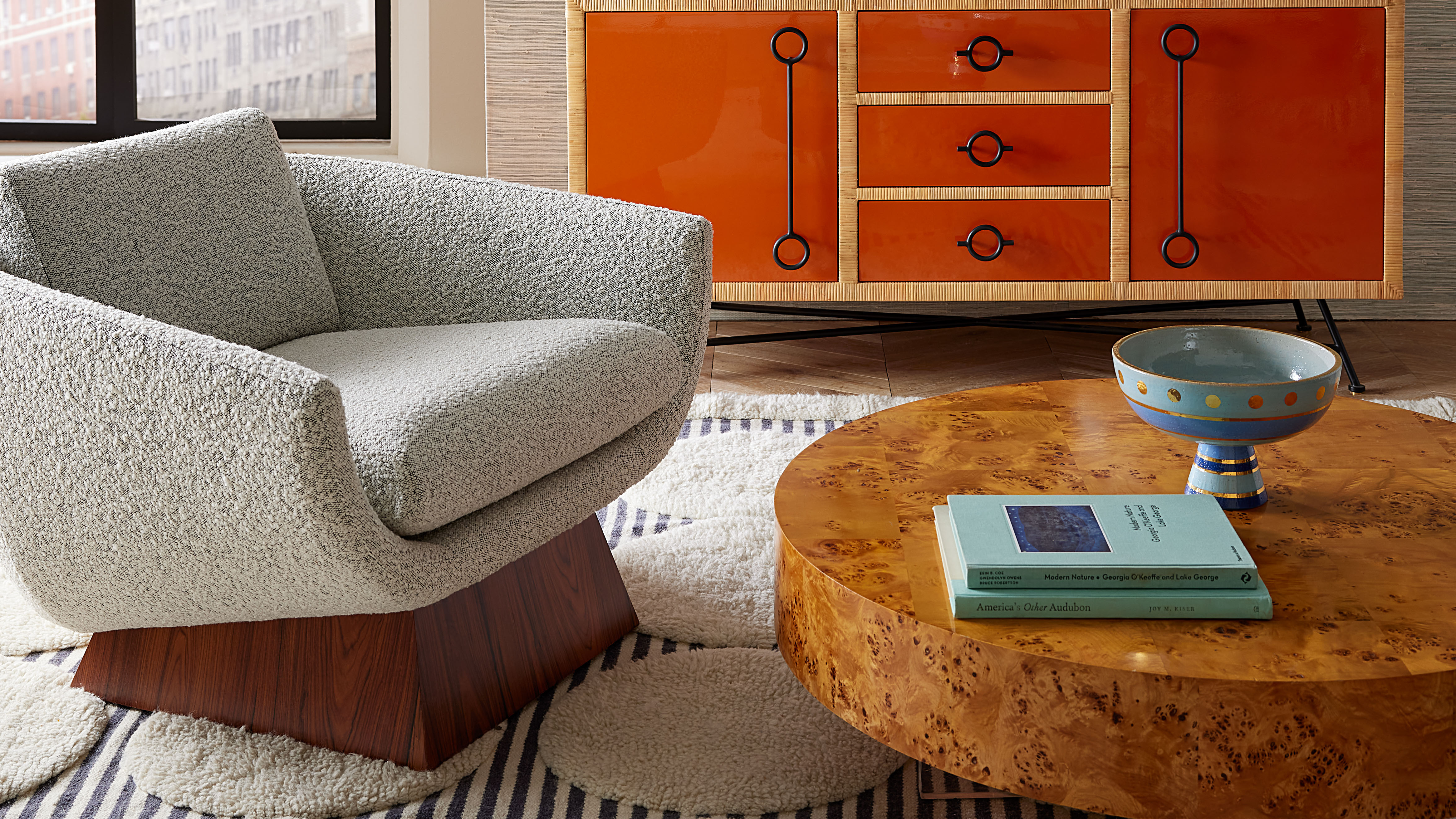 Burl Wood Decor Is 2025’s Most Coveted Comeback — Here’s How to Get the Storied Swirls for Less
Burl Wood Decor Is 2025’s Most Coveted Comeback — Here’s How to Get the Storied Swirls for LessIrregularity is the ultimate luxury, but you don’t need an antiques dealer to find it
By Julia Demer Published
-
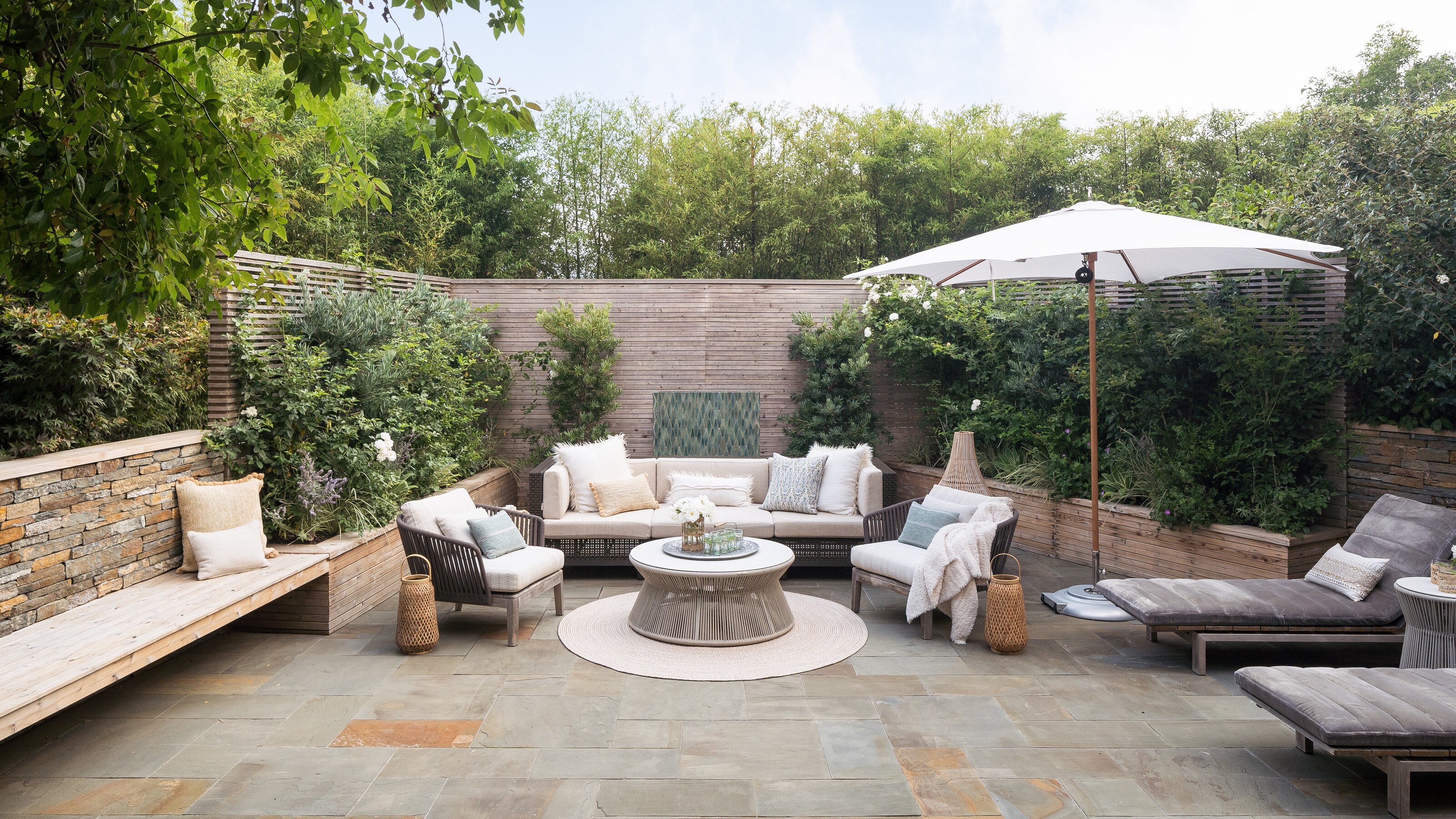 5 Garden Features That Instantly Add Value to Your Home — While Making Your Outdoor Space More Practical, too
5 Garden Features That Instantly Add Value to Your Home — While Making Your Outdoor Space More Practical, tooGet to know all the expert tips and tricks for making your backyard a standout selling point for your home.
By Maya Glantz Published