Rear extensions - expert advice for creating the perfect home addition to add space and light
Getting rear extensions right means opening up your home to a world of new design possibility. Experts explain the best additions
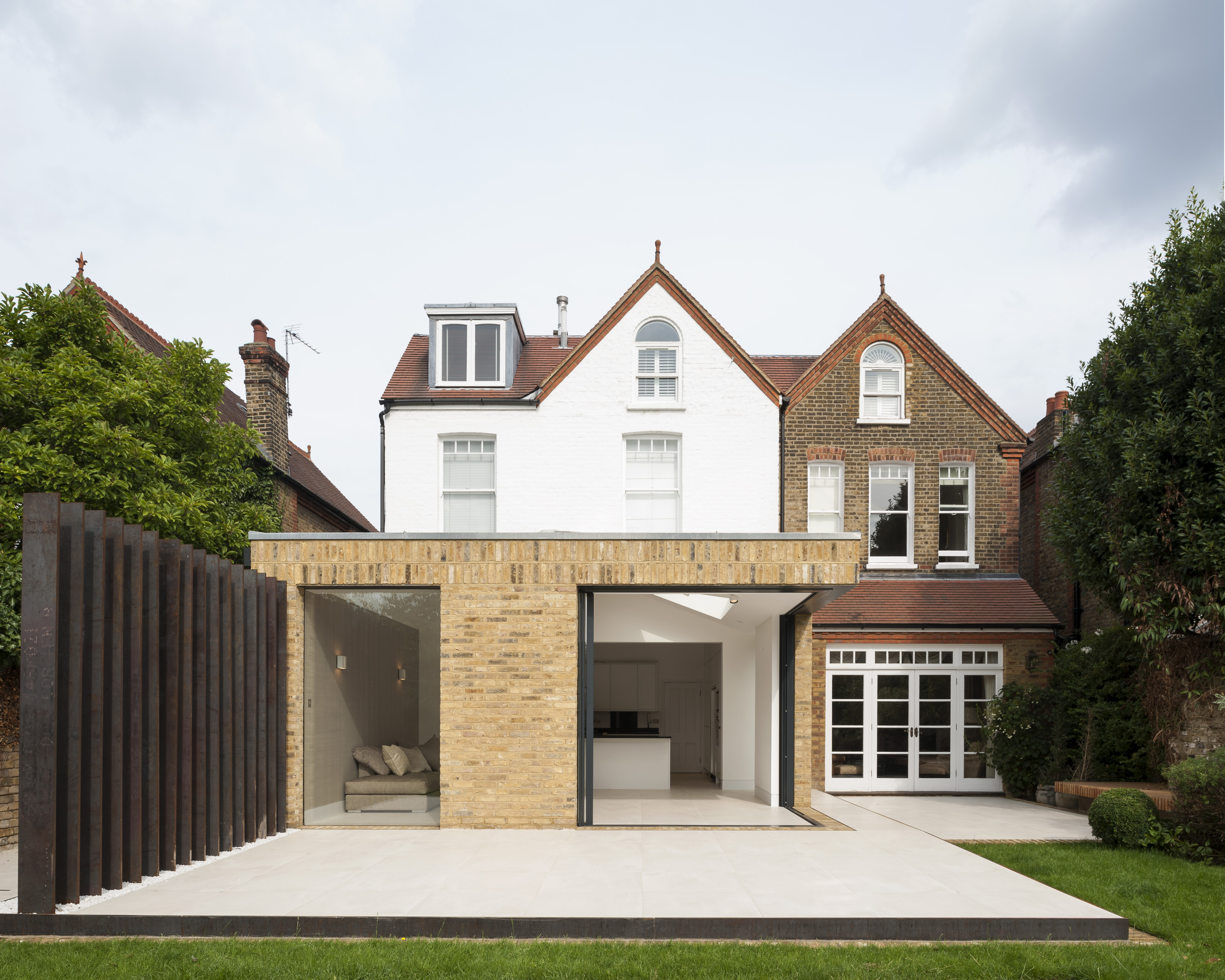

Rear extensions are the perfect addition to a small house. If your home doesn’t flow well or just isn’t working for you, adding a rear addition could change the way you live and would be cheaper than moving home. It will give you the extra space you need, bring in more natural light and give you better access to the garden. Rear extensions come in all shapes and sizes and can dramatically increase the value of your home.
But keep in mind the best fit for your budget, your house style, house prices in your area and most importantly, your lifestyle and what you want to achieve.
There are four main types of addition - single rear, side return, double storey and wraparound. But going onto the back of your home there are also loft extensions, glazed balconies, atriums and contemporary oriel or box windows – anything is possible. The great thing about extension ideas is the opportunity to create a brand new feel to your home.
‘If an extension is an asset to a building and it is built to regulation and based on the design and materials all being used in the correct way, then this will certainly add value to your property,’ says David Conlon founder of design studio En Masse Bespoke. ‘Some extensions will add a far greater value to the property than the build cost, so this is certainly the sweet spot you should aim for in your design and budget stage.'
David says there are several ways to tell if what you're doing is right. 'If you're concerned about the project paying for itself, it could be wise to consult a real estate agent to gauge how much the property would increase in value with the extension in place,' he says. 'Or review similar properties on a property sale site. Another important element to your investment and project and arguably the one thing that can sometimes be overlooked is the design. A good architect will be the hub of all factors including budget, build advice and potential project management, contacts, and last but certainly not least, they will ensure your new space is consistent with your home. Lights, sockets, materials will have already been thought out by the architect and client saving time and money on potential mistakes and having to redo things.’
Rear extensions - the best way to increase the value of your home
1. Single story rear extensions
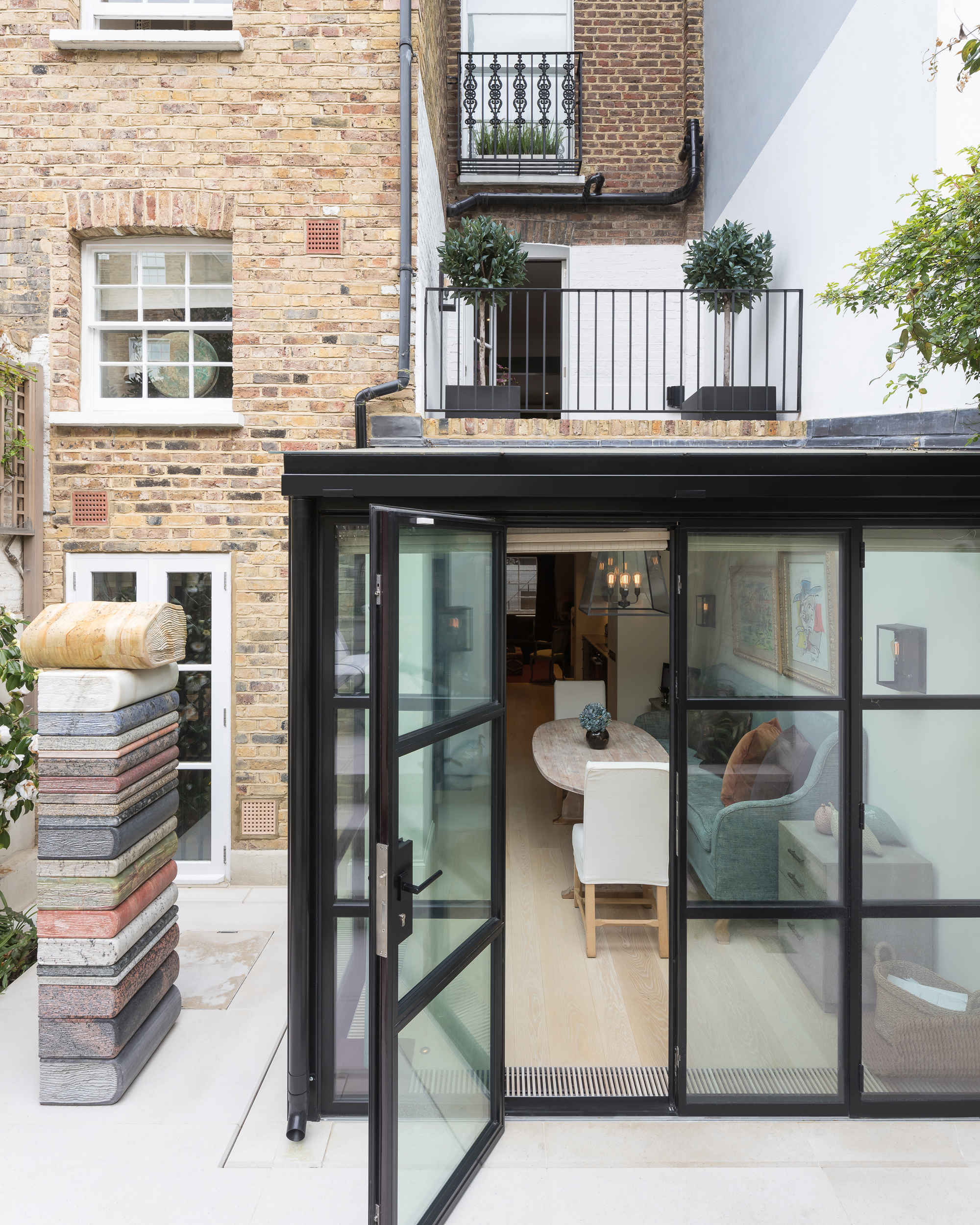
With any extension you need to think about the key elements – what is the room to be used for? Do you want solid walls with skylights so you have usable wall space, for kitchen units for example, or a glass box extension for a statement living or dining space?
Also think about the materials you want to use. Does the exterior need to blend with the existing building or be completely different?
‘A fantastic way to add space to your home is to extend one or two large external walls with virtually frameless bi-fold doors,’ says Ryan Schofield of Thames Valley Window Company . ‘This will dramatically increase the amount of light in your home due to the use of floor to ceiling glass panes, which will add brightness and create an illusion of space and openness.’
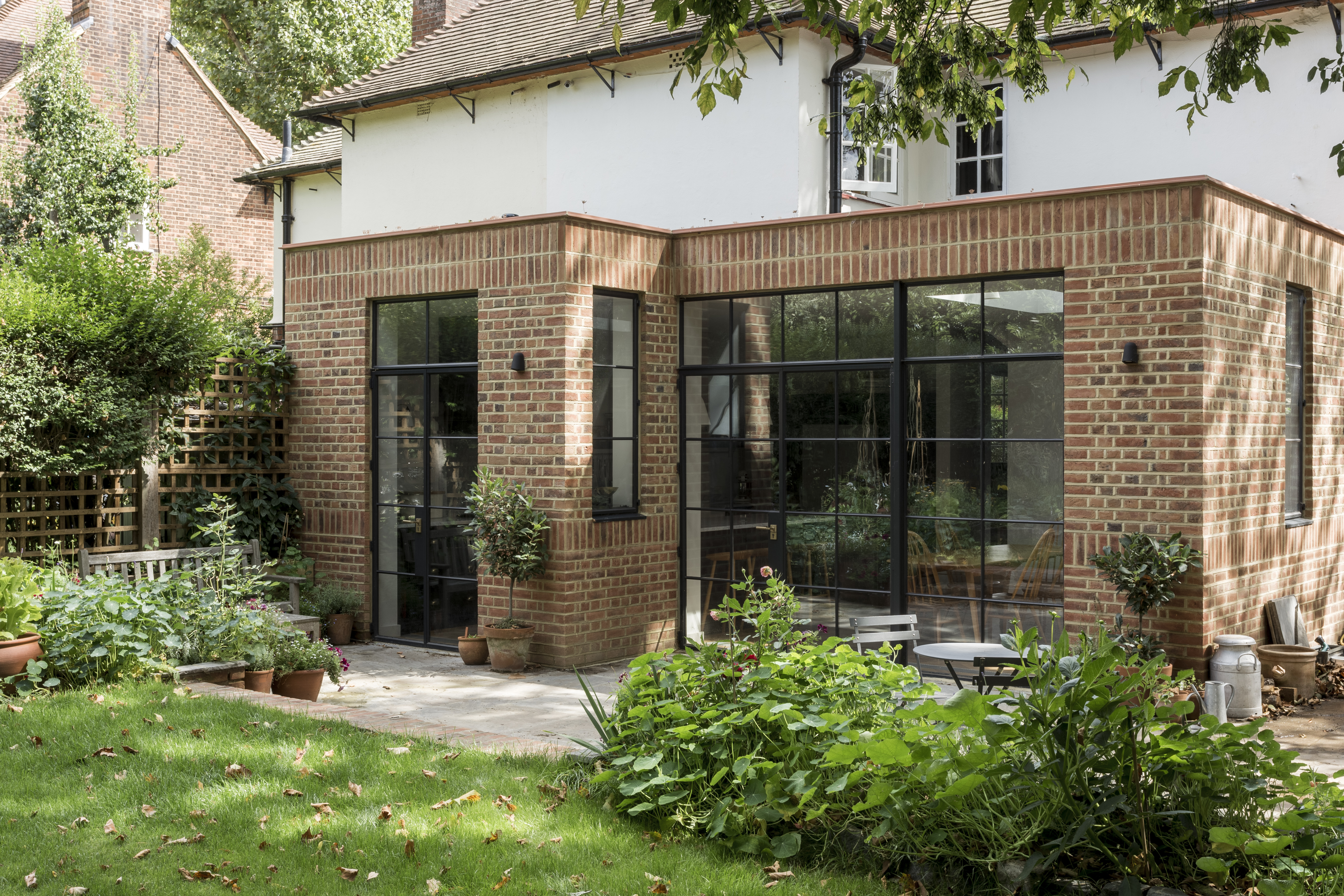
Brick tends to be the default choice when building an extension but you could also use metal, wood cladding, tiles, and there is a huge trend for glass additions, as glass is so versatile and brings more natural light in.
2. Open corner additions

Sliding glass pocket doors are a popular choice for extensions such as this one with an open corner configuration with a flush threshold so the interior space merges seamlessly with the outdoors.
Glazing has improved enormously in recent years as homeowners expectations have risen. Ultra-slim framed windows and doors are the most popular and you can choose from sliding doors, bi-folds, pivot doors and steel framed windows and doors. Frameless structural glazing is on the increase as it is perfect for creating glass box extensions where there are no beams to detract from the view and brings in even more daylight. It is also now possible to incorporate large elevations of minimally designed glazing in curved and triple glazed panes for something truly unusual.
3. Glass roofs and rooflights
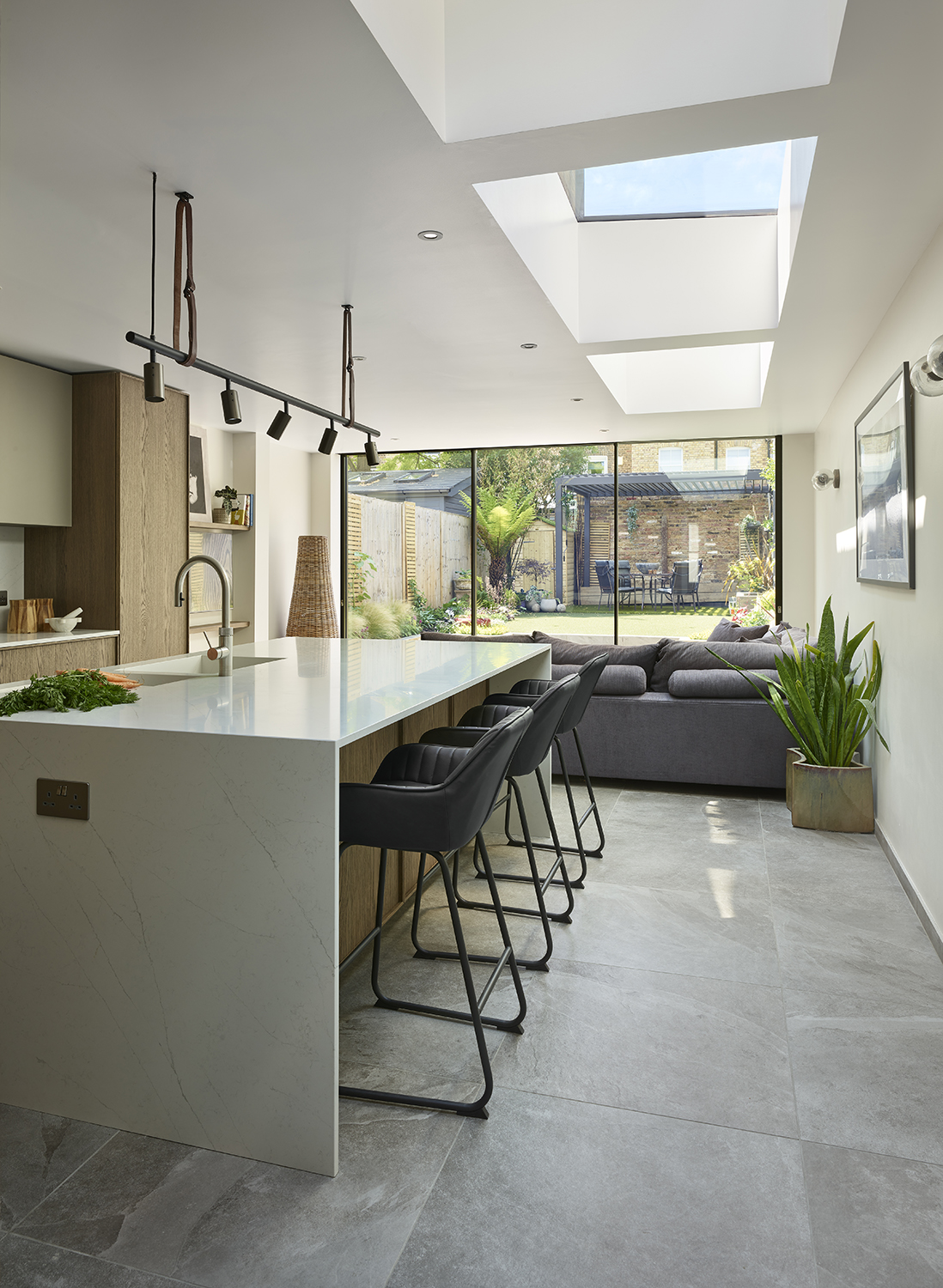
Adding a glass roof or roof lights to a solid construction can give the illusion of a glazed extension and bring in much needed light but doesn’t compromise on wall space. This sort of small addition can be installed on almost any type of property. ‘Incorporating glass extensions, links or roofs gives that space a strong bond with nature,’ says Shannon Normoyle of IQ Glass. ‘Not only is natural light able to flow freely in the internal living space, but the minimal framed or frameless glazing offers clear, panoramic views of the outdoors.’
Roof lights, skylights or lanterns can be made to fit any size or shape of roof and many have an automated ventilation system that can be opened or closed by remote control. Choosing self-cleaning glass means your roof light will pretty much look after itself. A solid roof with openings rather than a pure glass roof will be easier to conceal tracks or blinds to create shade if necessary.
4. Roof and loft additions
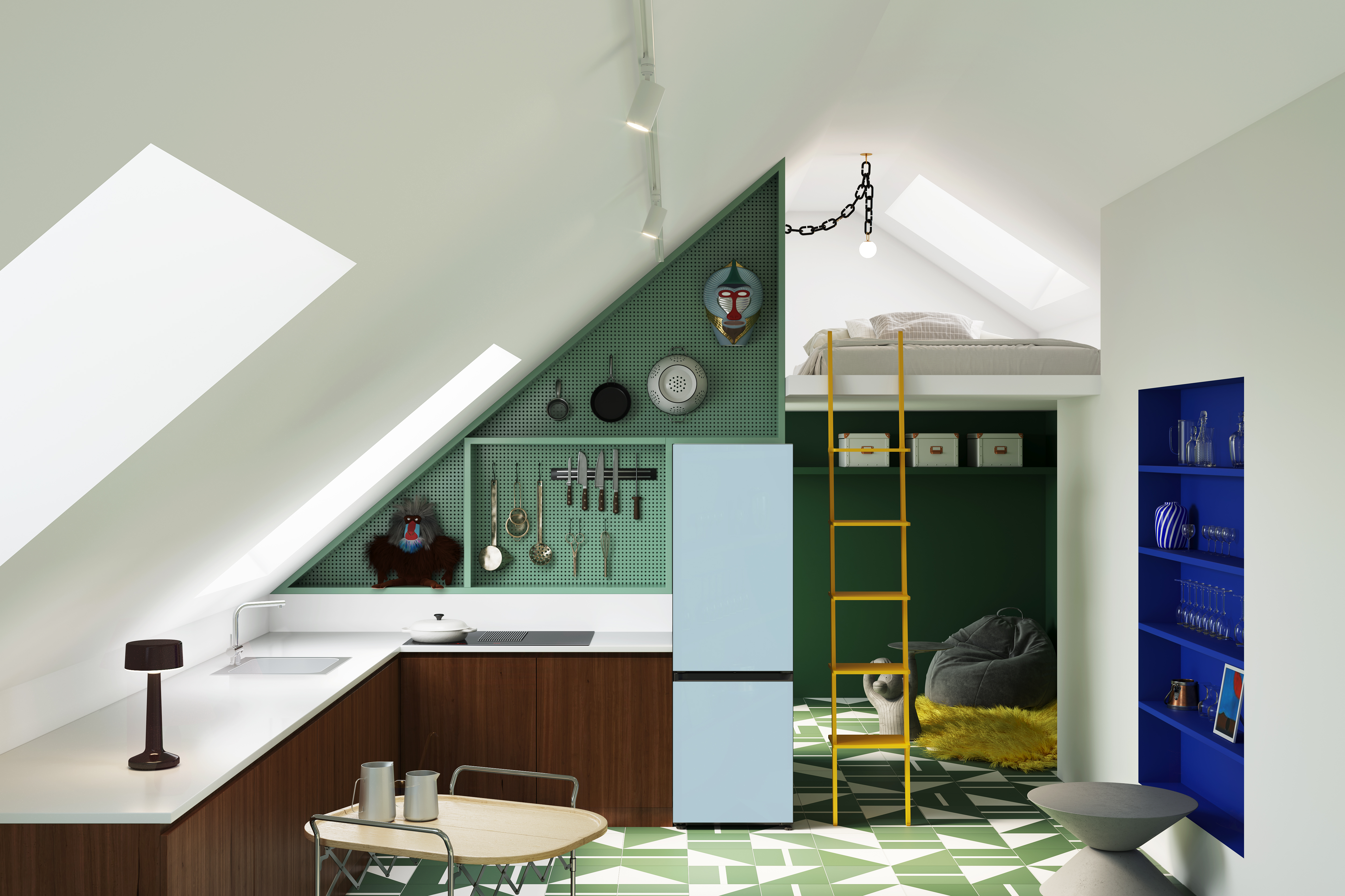
Not technically rear extensions, but which tend to focus on taking over the yard at the back of the home, but a loft can still increase the space on the back of the house so we're including it here.
Plus, extending the loft is often one of the most cost-effective ways to add space and light. You already have a roof on your home, whereas if you are building out, you will have to build everything from the ground up. It’s also a better option if you don’t want to lose part of the garden.
The style of loft extension you choose largely depends on whether there is enough head height without having to build on, and what the space is to be used for. ‘A well-designed loft conversion will add value to your home, especially if it includes an extra bedroom or bathroom,’ says Mark Smyth of Studio Bua. ‘If the room is to be used for a child’s room, chill-out space or a home office, it might be enough to add rooflights to bring in light. Ideally your loft should be 8 foot or higher from the floor to the ridge point.’
However, if the plan is to use it as an extra bedroom or bathroom, a dormer or mansard loft conversion is a better option, but it will be more expensive, and require an architect and/or structural engineer. Think about room for the stairs too, they need a decent amount of headroom – 6 foot minimum at the centre, but 7 foot will feel more comfortable.
You will also need to put in fire doors throughout the rest of the house to comply with building regulations. Positioning a rooflight over the staircase can improve headroom, and make the stair feel bright and spacious.
Will an extension pay for itself?
In most cases, yes, and extension will pay for itself when you take into account the additional floor area provided and the costs associated with moving. ‘Beyond paying for itself financially, there is also a social cost that is met,' explains Eamonn Agha of Huntsmore. ‘Refurbishing and extending an existing property will improve the fabric of the building, thus contributing in a small but important way to the upgrade of existing housing stock and the tackling of carbon emissions. Extending also allows the owner to stay living in the community in which they contribute to the local economy, where their children may go to school, they might know their neighbours, and the local elderly.'
Be The First To Know
The Livingetc newsletters are your inside source for what’s shaping interiors now - and what’s next. Discover trend forecasts, smart style ideas, and curated shopping inspiration that brings design to life. Subscribe today and stay ahead of the curve.

Alison Davidson is well-respected British interiors journalist, who has been the Homes Editor of Woman and Home magazine, and the Interiors Editor for House Beautiful. She regularly contributes to Livingetc, and many other titles, and often writes about kitchens, extensions, and decor ideas. She is the go-to for information about green energy, sustainable home improvement and eco design ideas.
-
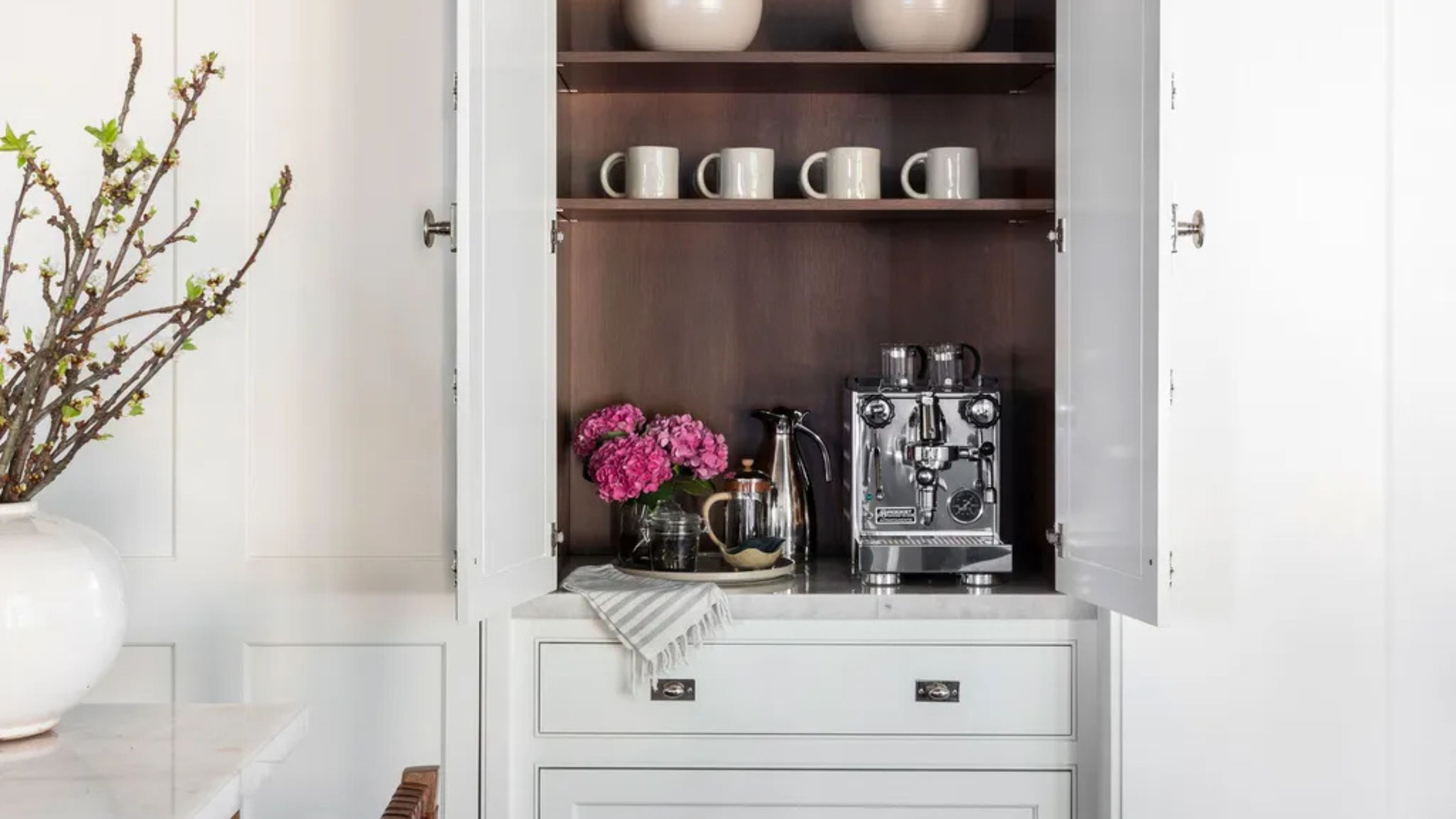 Turns Out the Coolest New Café is Actually In Your Kitchen — Here's How to Steal the Style of TikTok's Latest Trend
Turns Out the Coolest New Café is Actually In Your Kitchen — Here's How to Steal the Style of TikTok's Latest TrendGoodbye, over-priced lattes. Hello, home-brewed coffee with friends. TikTok's 'Home Cafe' trend brings stylish cafe culture into the comfort of your own home
By Devin Toolen Published
-
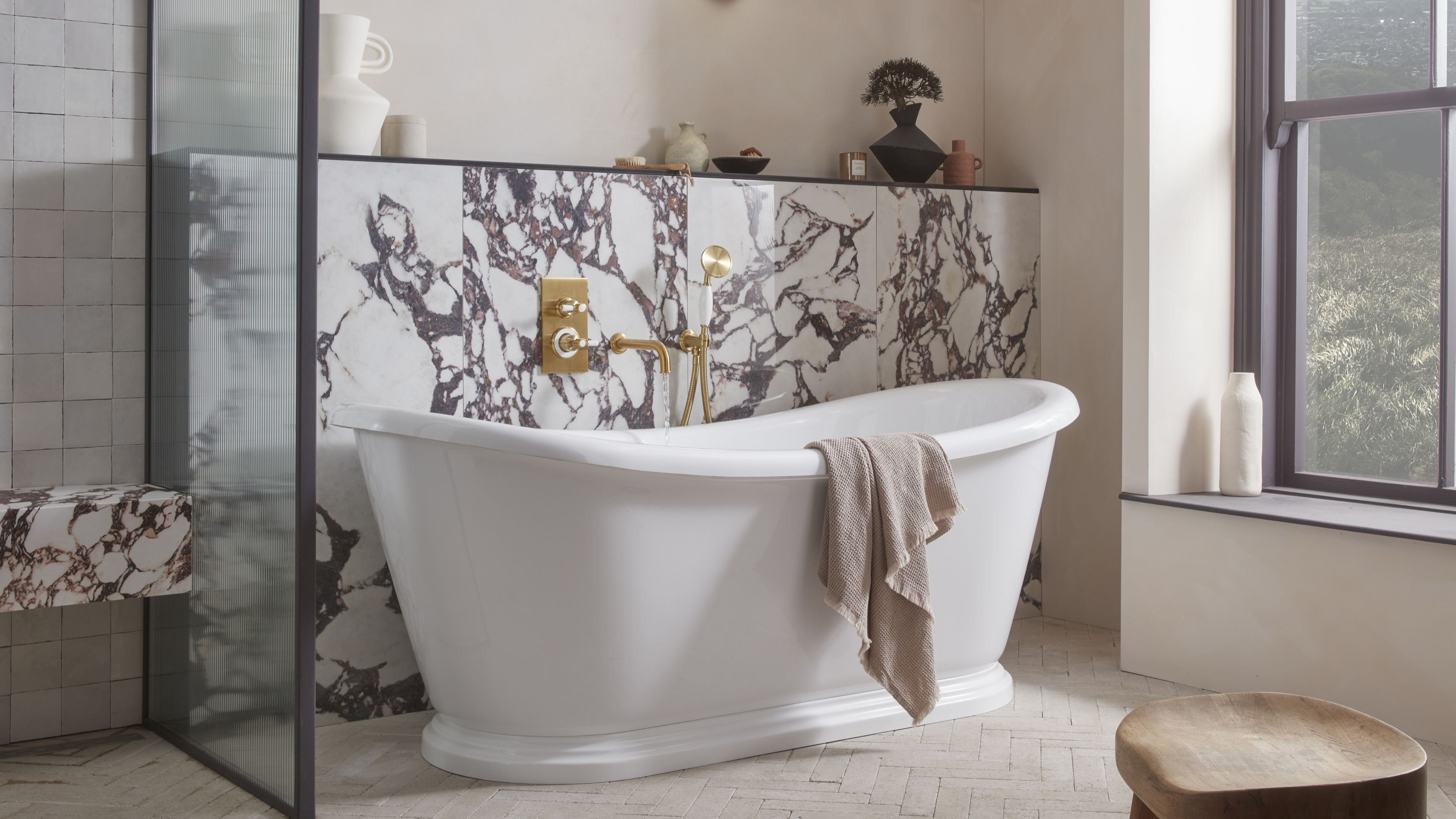 5 Bathroom Layouts That Look Dated in 2025 — Plus the Alternatives Designers Use Instead for a More Contemporary Space
5 Bathroom Layouts That Look Dated in 2025 — Plus the Alternatives Designers Use Instead for a More Contemporary SpaceFor a bathroom that feels in line with the times, avoid these layouts and be more intentional with the placement and positioning of your features and fixtures
By Lilith Hudson Published