Room divider ideas – 12 styles that’ll convince you to split up an open plan room
The right room divider idea can help a beautiful open plan space make up for its practical shortfalls
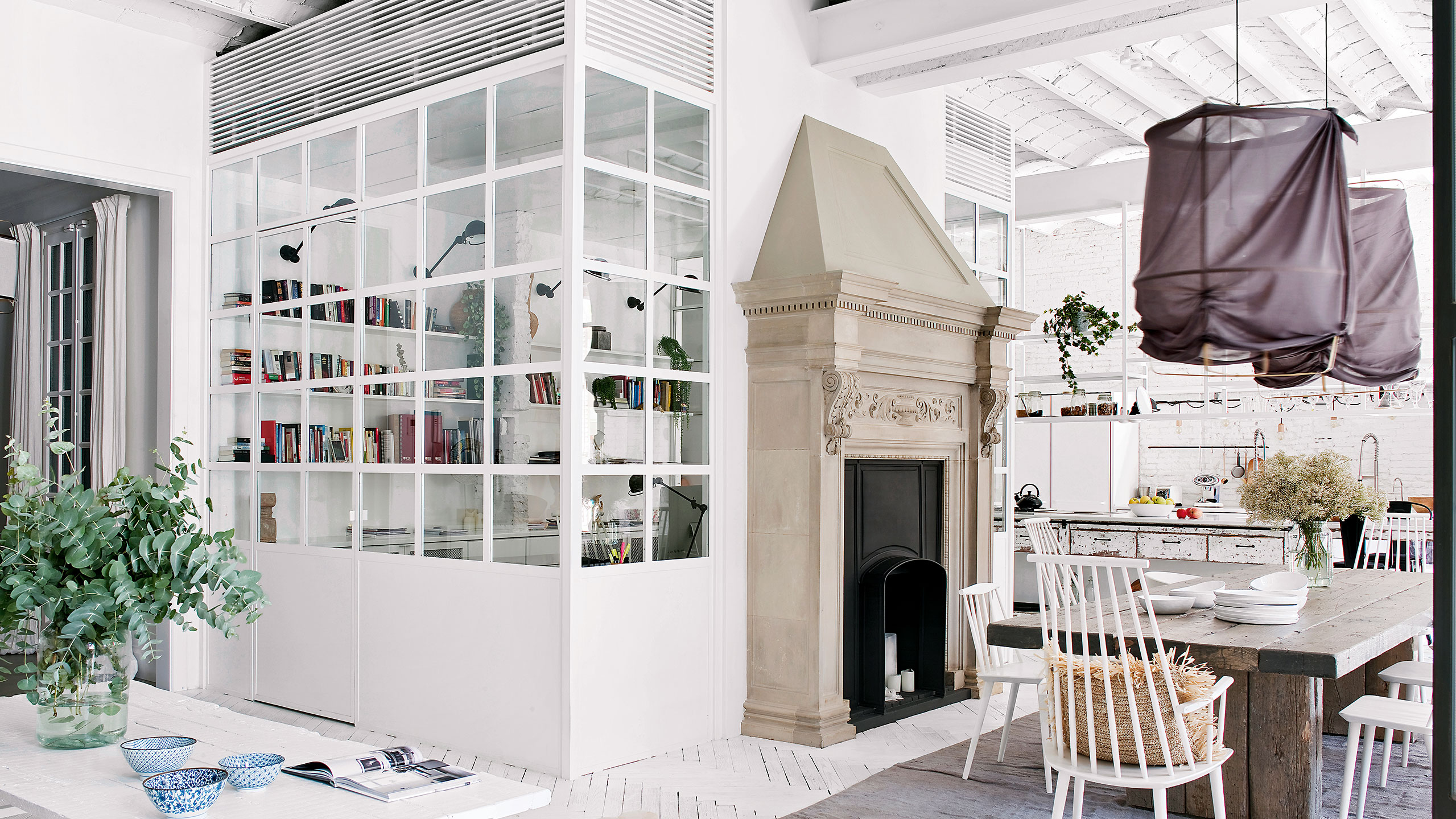

Adding a room divider idea into a large, open plan room can feel counterintuitive – after all, the appeal is in the openness of the space, right? Bear in mind that the best room dividers will not only retain those sightlines and keep natural light flowing throughout a space, but also add some functionality that an open plan room can sometimes lack.
Whether that’s creating pockets of privacy, blocking noise to areas that require focus now and again, or just helping to zone different areas for different purposes, a room divider is a useful tool to have in your arsenal. It also gives you the chance to add some structure to a large space that will improve the flow around the room. These so-called broken plan schemes benefit from the bright airiness of open plan living, while producing a space that’s instinctively better to use.
You’ll also find that room dividers have an important job when decorating an apartment, especially a small one, where building out walls would create a warren of micro spaces. In these spaces, room divider ideas act as a middle ground, delivering distinct rooms as well as good sightlines that prevent them from feeling claustrophobic.
From different types of dividers to the latest trends in partition style, we’ve rounded up 12 of the best examples of room dividers to inspire you to divide and conquer your room’s layout.
Room divider ideas
1. Settle on sliding doors
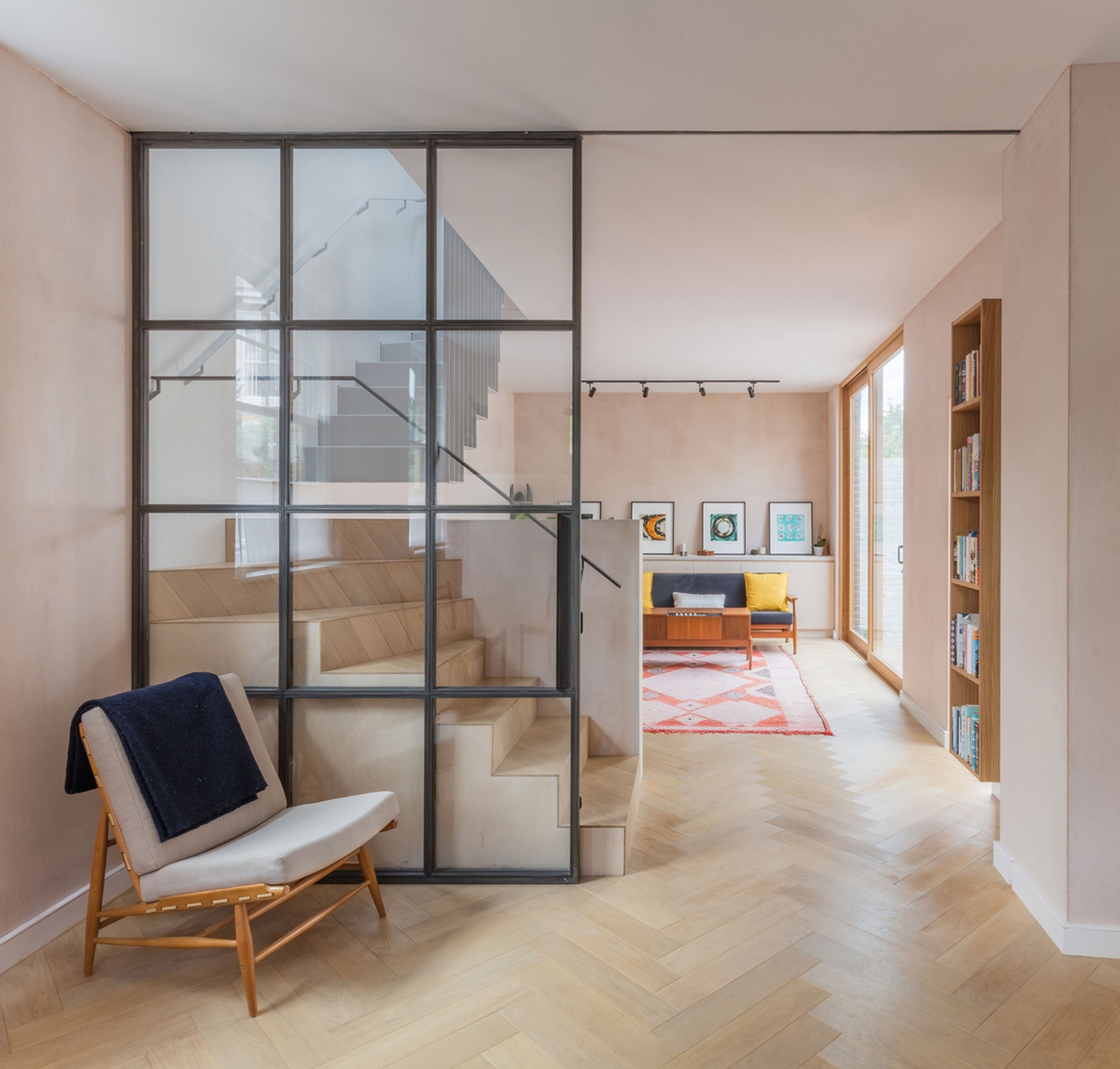
‘If rooms do need to be properly divided with partitions, consider if they can be made of a transparent material,’ says Simon Graham, director of Yard Architects, ‘or use big sliding doors so you retain a sense of open plan but can also achieve some privacy.’
You have a few options when it comes to how your sliding doors can work. Pocket doors are a useful trick to incorporate, as they can be tucked completely away into dividing walls, giving you the option of a completely open doorway. However, they’re more complicated to install, especially when retrofitting into a solid wall, so aren’t always a practical option.
Partially opening sliding doors work well for larger openings, especially when using glass doors which keep the space feeling light and open - a great choice for an apartment living room idea.
While swing open doors might give you a larger opening than this type of sliding door, it means you don’t have to worry about the door opening radius, something that can make all the difference when looking at the layout of a small space in particular.
2. Choose industrial glass styles
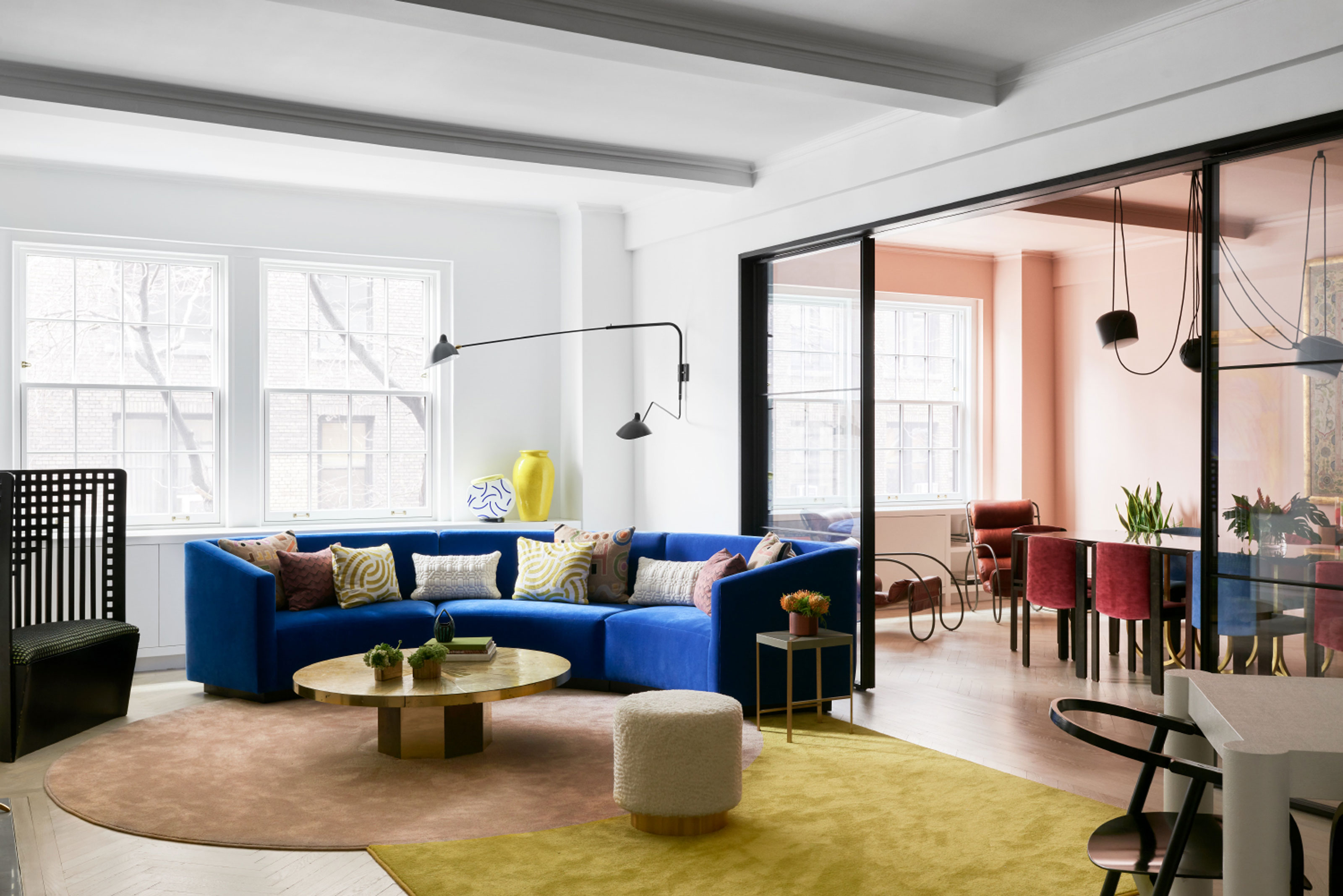
Steel framed, Crittall-style room dividers are the contemporary go-to for doors that separate while retaining the openness of the floor plan, even when closed. They lend themselves well to all kinds of interior schemes, from the luxuriously styled to more contemporary pared-back schemes, they’re a chameleon that can adapt to any room.
In this pre-war Park Avenue apartment, for example, New York-based interior designer Michael K Chen of MKCA opened up what was once a small door between the living and dining spaces to create a generous black steel and glass portal that frames a striking vista into the dining room.
This type of divider can also look effective when just installing two fixed panels on either side of an opening, where doors that open and close aren’t a necessity. This still visually demarcates the two areas of your open plan room, but without the extra engineering and expense of a full Crittall screen.
3. Divide a studio apartment
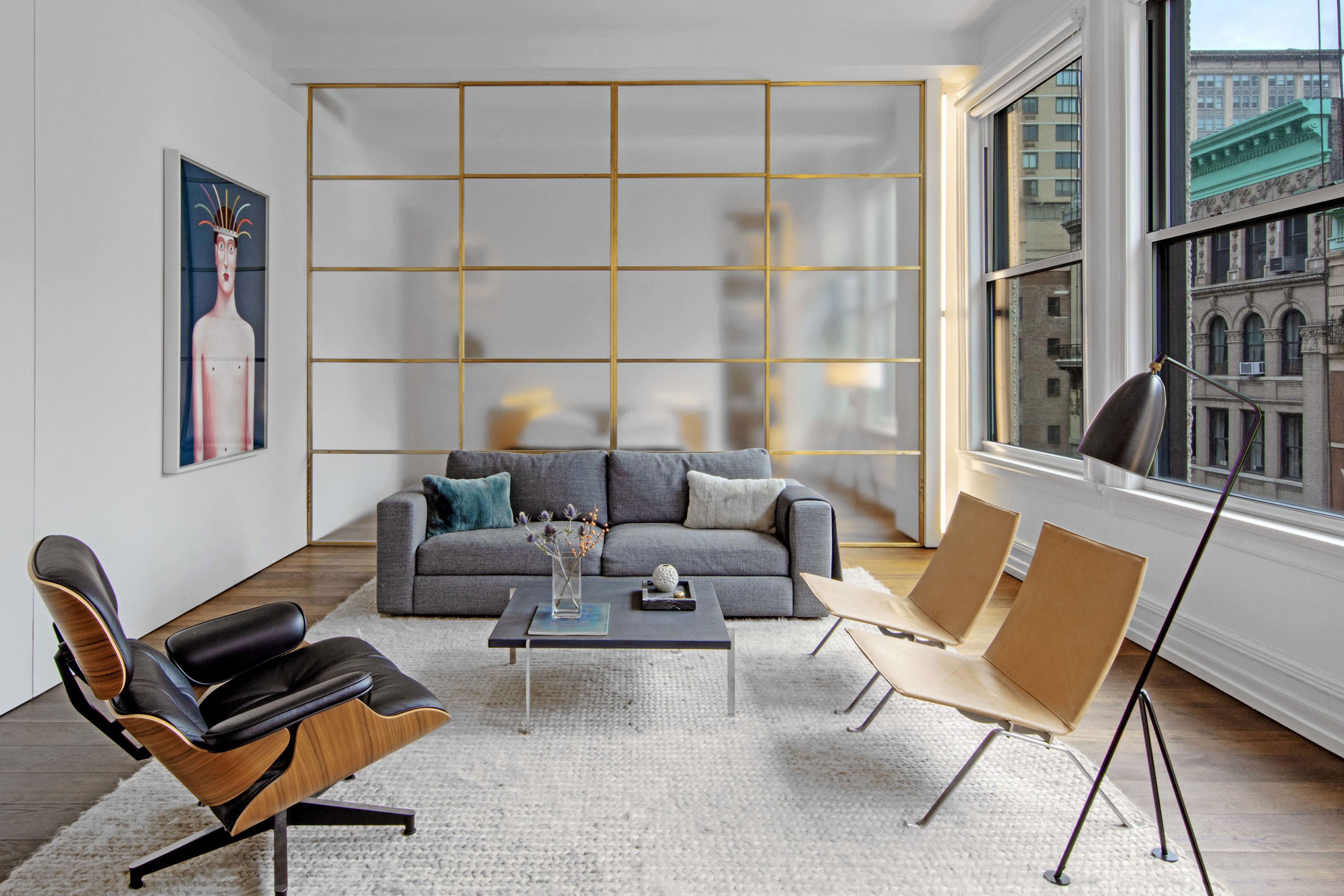
If space allows, screening off the bed area is a useful studio apartment idea – if there’s one area of the home that should be permitted some privacy (apart from the obvious exception of the bathroom), it’s the bedroom.
While reinventing this studio apartment in the Flatiron area of New York, Brian Messana of Messana O’Rorke used a full room-size, partially sliding screen made of the brass and glass to separate both the bedroom suite and a small den from the rest of the apartment. When open, the full scope of the apartment can be appreciated across the row of large, south-facing windows opening up this small living room idea, but when closed, the main bedroom and home office niche becomes its own cozy refuge.
4. Separate a kitchen when cooking
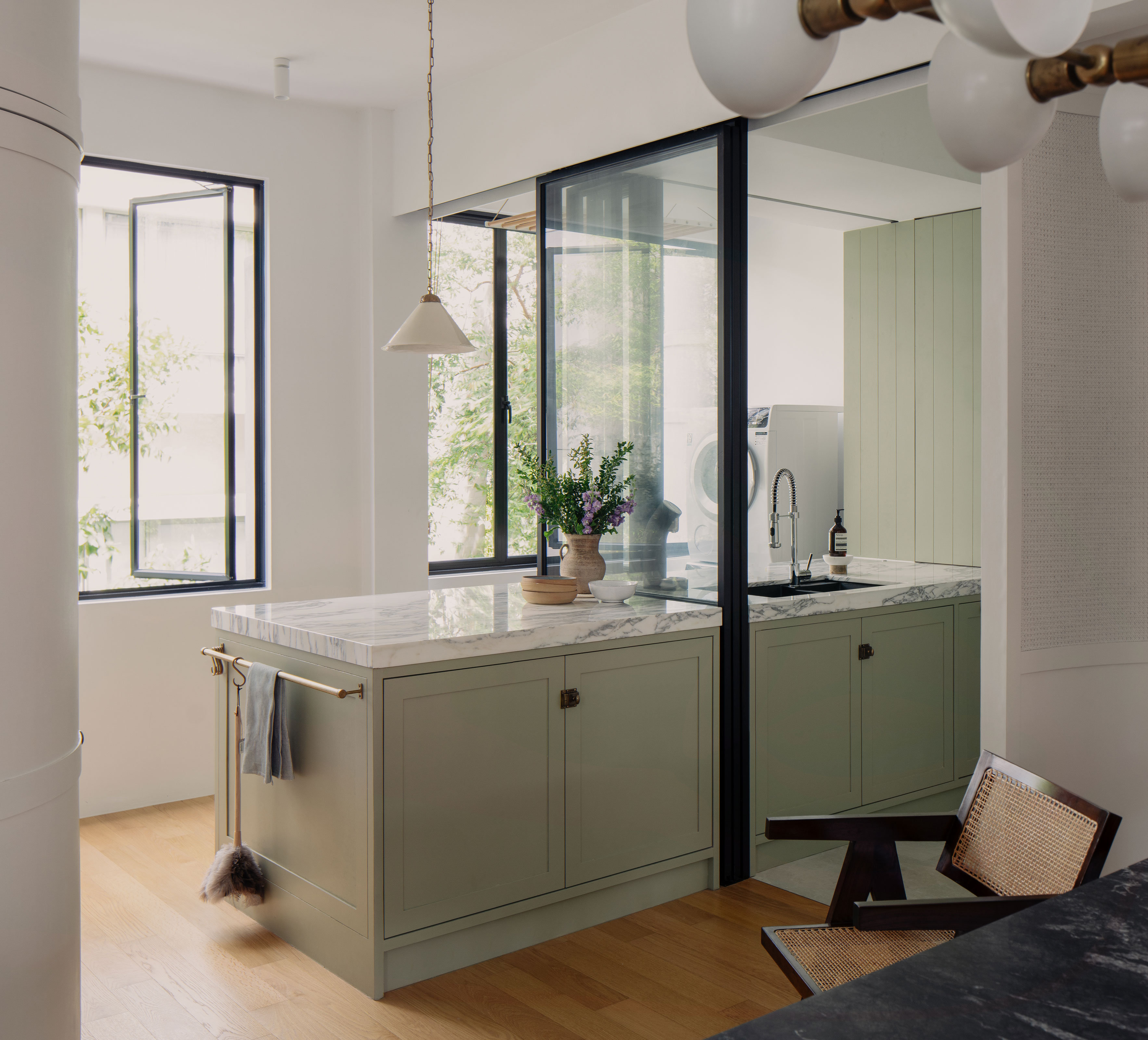
Open plan kitchen ideas make so much sense in so many ways, it’s no wonder it’s become the modern hub of the home. But of course, it’s not a perfect concept. In not being separated from the rest of the room, your living spaces are at the mercy of noise and smells when using the kitchen for its intended purpose - actually cooking - and even with the best ventilation and quietest appliances, this can still be a concern.
For the best of both worlds, why not try this idea for a flexible kitchen room divider, split across an island in a galley or u-shaped kitchen. In this example by Singapore-based design studio A Solid Plan, sliding doors cut through the center of the island, and can be pulled across to each side to create a solid room divider. By including half of the island on either side, the kitchen still feels linked with the wider apartment, ensuring it retains its social aspect, while improving its practicality for this small space.
5. Create an enclosed room with dividers
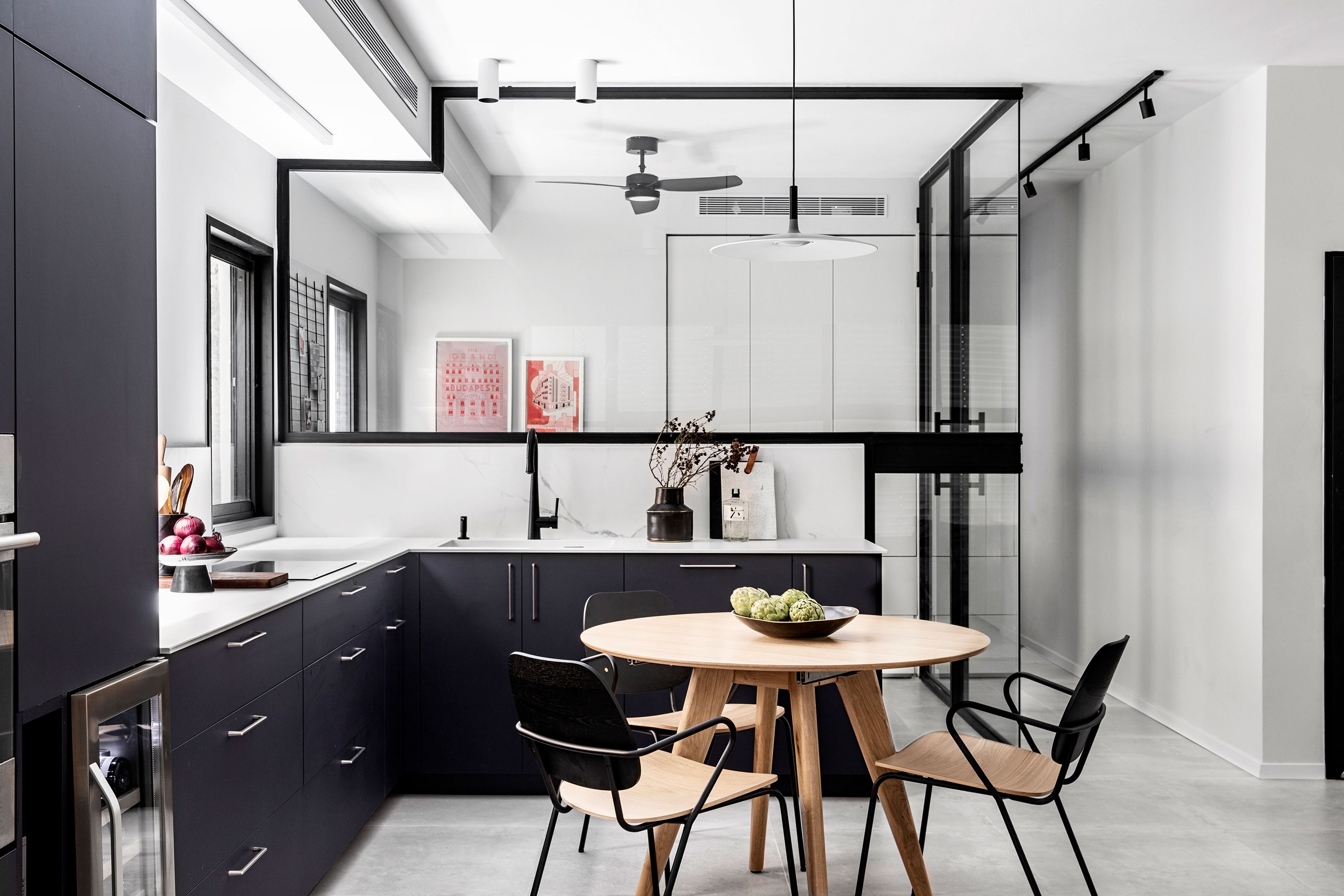
Where a home office idea integrated into this open plan apartment space may not have been practical, this space designed by Israeli architecture and design studio WE Architects uses a box of glass panels to allow light to pass through the entire space, as well as soundproofing the room. 'Visually the study room is also an integral part of the space, since it has glass walls,' says designer Efrat Weinreb. 'This enables the communal space to enjoy a flow of natural light from multiple directions thus creating a more spacious feel.'
This creation of an enclosed space could also be used for a space like a large open pantry in a kitchen, or an ensuite to a larger bedroom, giving you a defined extra room without losing the visual space it offers the adjoining room.
6. Explore trending materials for dividers
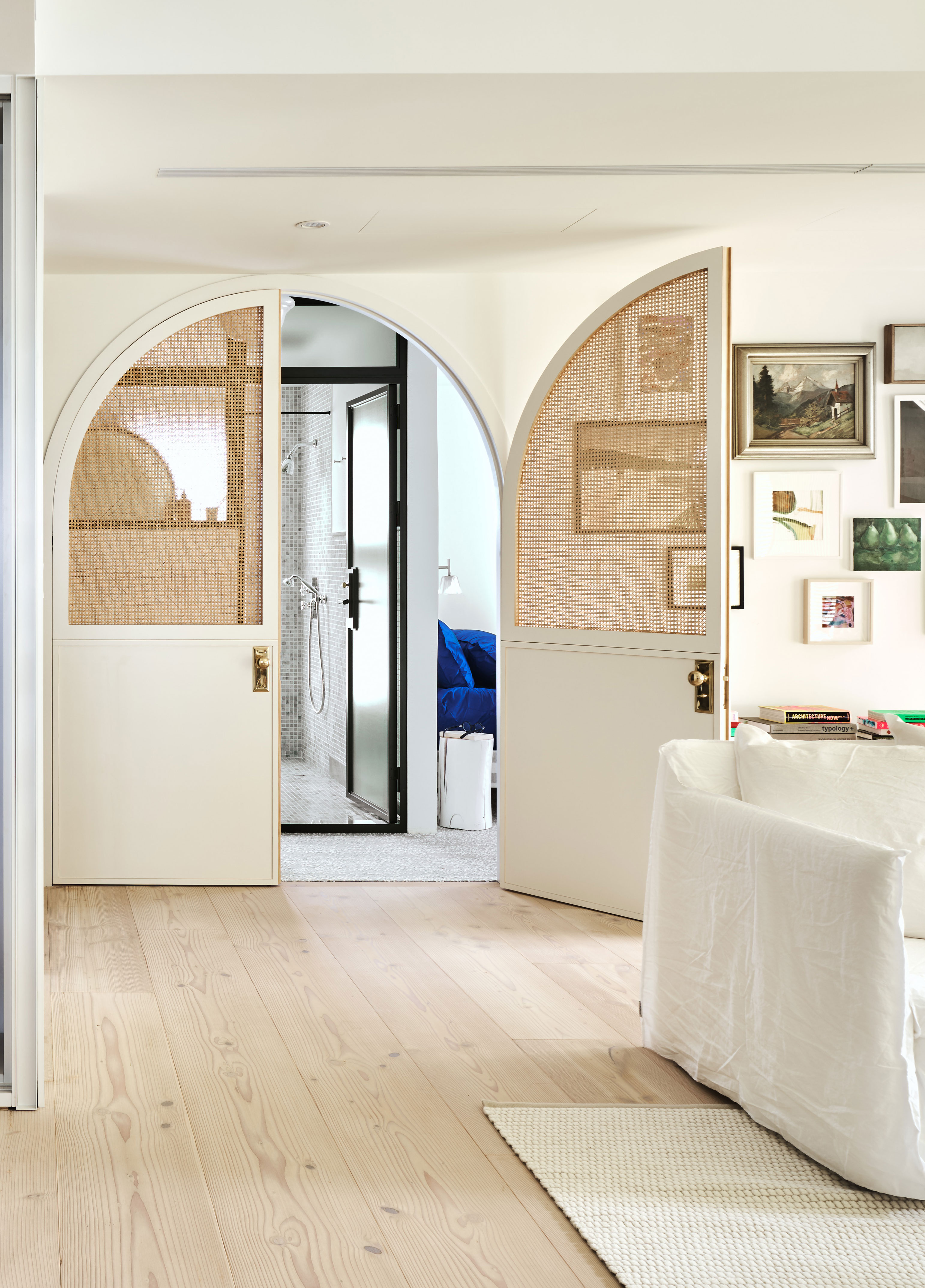
Glass is far from the only option for creating a room divider – and different mediums can help create texture for a space, while still giving a sense of the space beyond the screen.
In this small apartment in an up-and-coming district of Tapei City, Taiwan, Phoebe Says Wow architects used an arch doorway with rattan-insert doors to screen the main bedroom and ensuite from the living areas.
‘We love the idea of applying this locally crafted material for its lively and warm texture, as well as a partially see-through finish that allows a sense of extension in a space,’ says ShihHwa Hung of Phoebe Says Wow. ‘This also helps a better indoor air circulation to avoid humidity build-up.’
Rattan could be used as an easy, and more budget-friendly, alternative to glass in a range of screens where privacy is important, but will be best used where you’re not relying on light to reach deeper into the room.
7. Try open shelving for a characterful divide
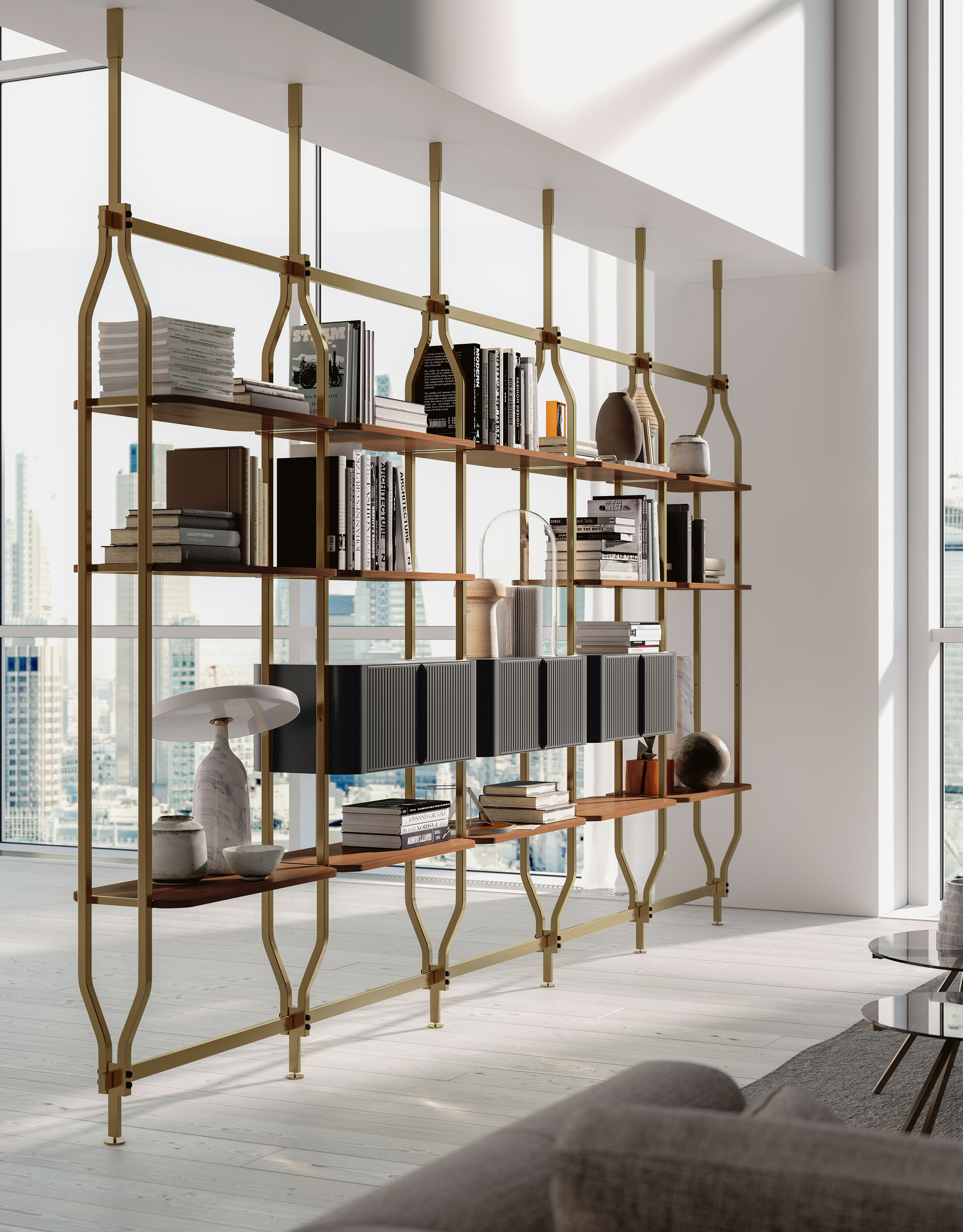
Open shelving is the room dividing gift that keeps on giving. Shelving used to demarcate to areas creates a partial privacy between two spaces, offering glimpses through to the other side, depending on what you put on your shelves.
How to styling this shelving idea is the real trick to making it work effectively. The same rules apply to styling any sort of shelving to make an interesting composition, but when using shelves as a room divider, there are some other considerations to think about.
First of all, your arrangement of objects on shelves need to look good from all angles, so that one side of the room doesn't suffer for the sake of the other. You also need to think about the negative space your choices create in the shelving. Loading it up with books will create a more solid wall, which may sometimes be beneficial, but to keep the open feel of the room, using smaller, sculptural items will add interest and keep a vista through to the next space. Areas of shelves can even be left empty to facilitate a view through to the other side of your divider.
8. Pick a freestanding room divider
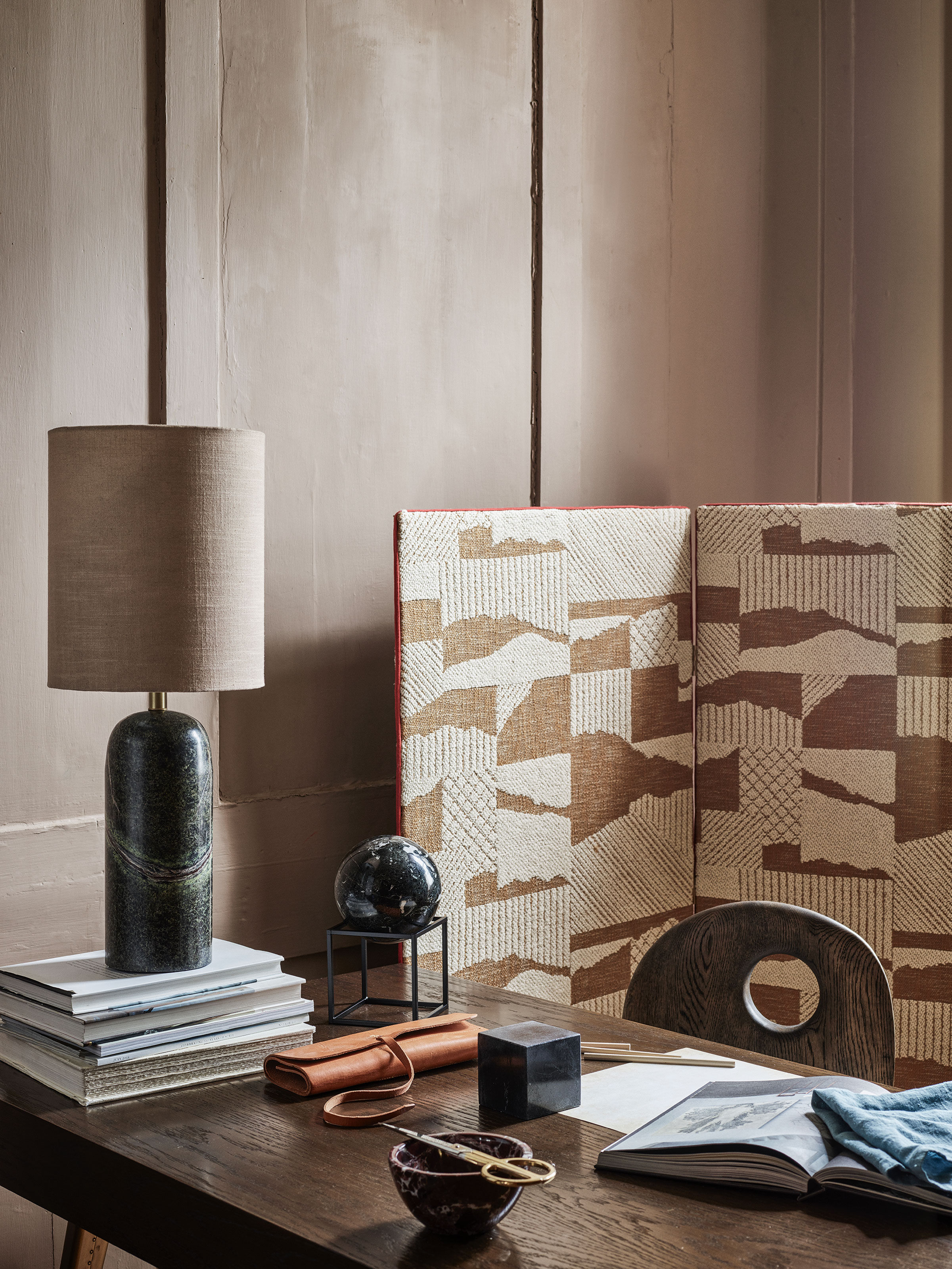
While these built-in designs all offer significant and permanent ways to divide up a space, sometimes something as simple as a freestanding room divider can do the job you need of it. It’s a perfect addition as a privacy screen when using a home office, which also doubles up by hiding mess left on a small desk from sight after the working day is done.
There are many different design options to choose from, with rattan styles being particularly popular, but why not consider a bespoke room divider using a choice of fabric that complements your decorating scheme as an interesting way to add a vertical volume of pattern and color to your space?
9. Try this modern slat idea
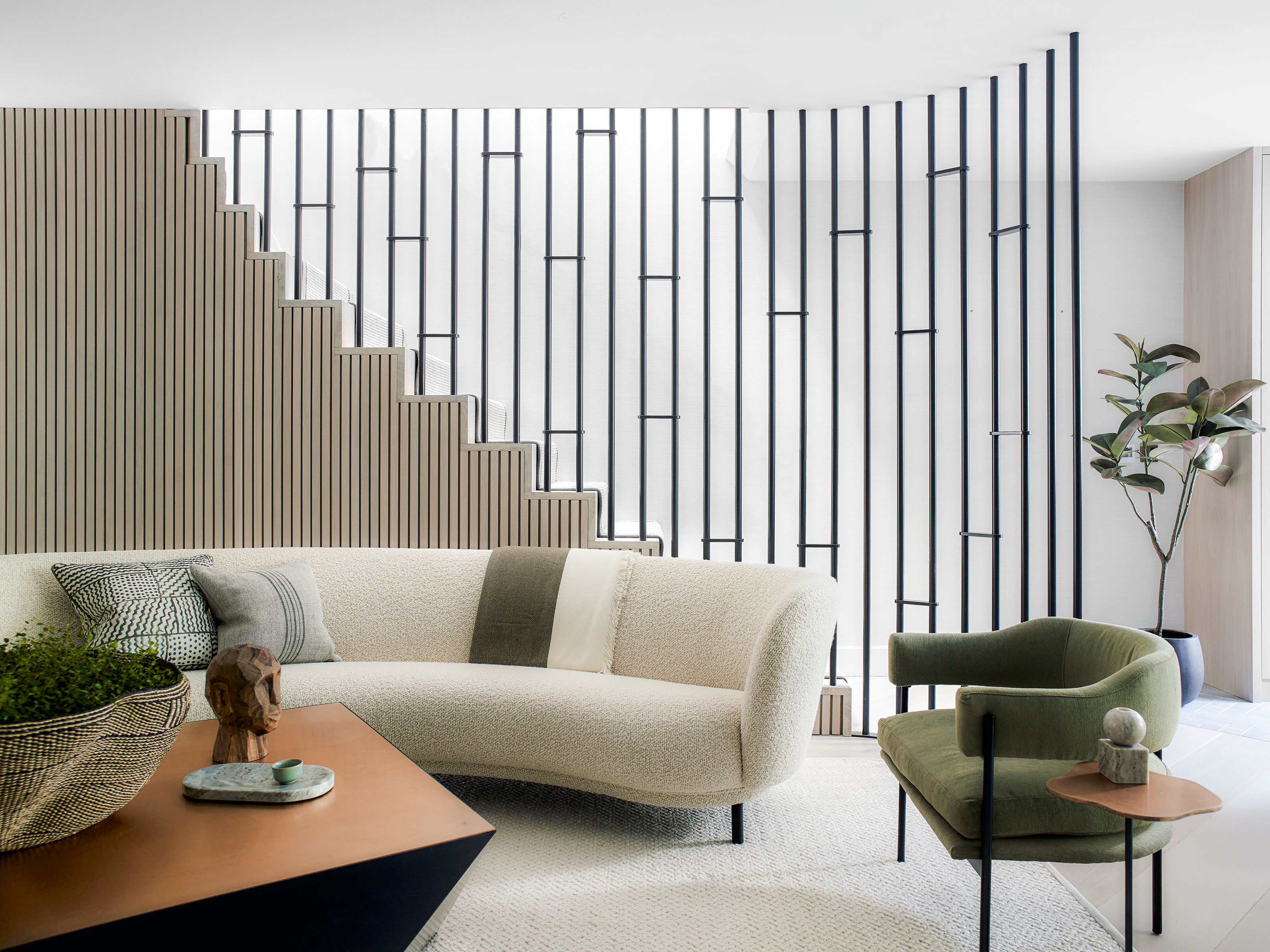
Slatted dividers are an architectural phenomenon, and one to consider if you’re looking for a contemporary take on room divider ideas. The materiality of your slats will change the effect on the space. Light-toned timber will bring warmth to the space, while still retaining the modernity of the slatted style, whereas darker wood and metal designs add to a space's luxury feel.
Slatted dividers are also a great choice for a modern staircase idea, performing that all-important safety function, as well as opening up a stairwell so that the rest of the room can benefit from the sense of space it creates.
This modern design by Gunter & Co combines a bespoke curved metal slat design with a timber slatted wall, the best of both worlds, to create a richly textured scheme defined by strong vertical lines.
10. Use partitions smaller than the ceiling height
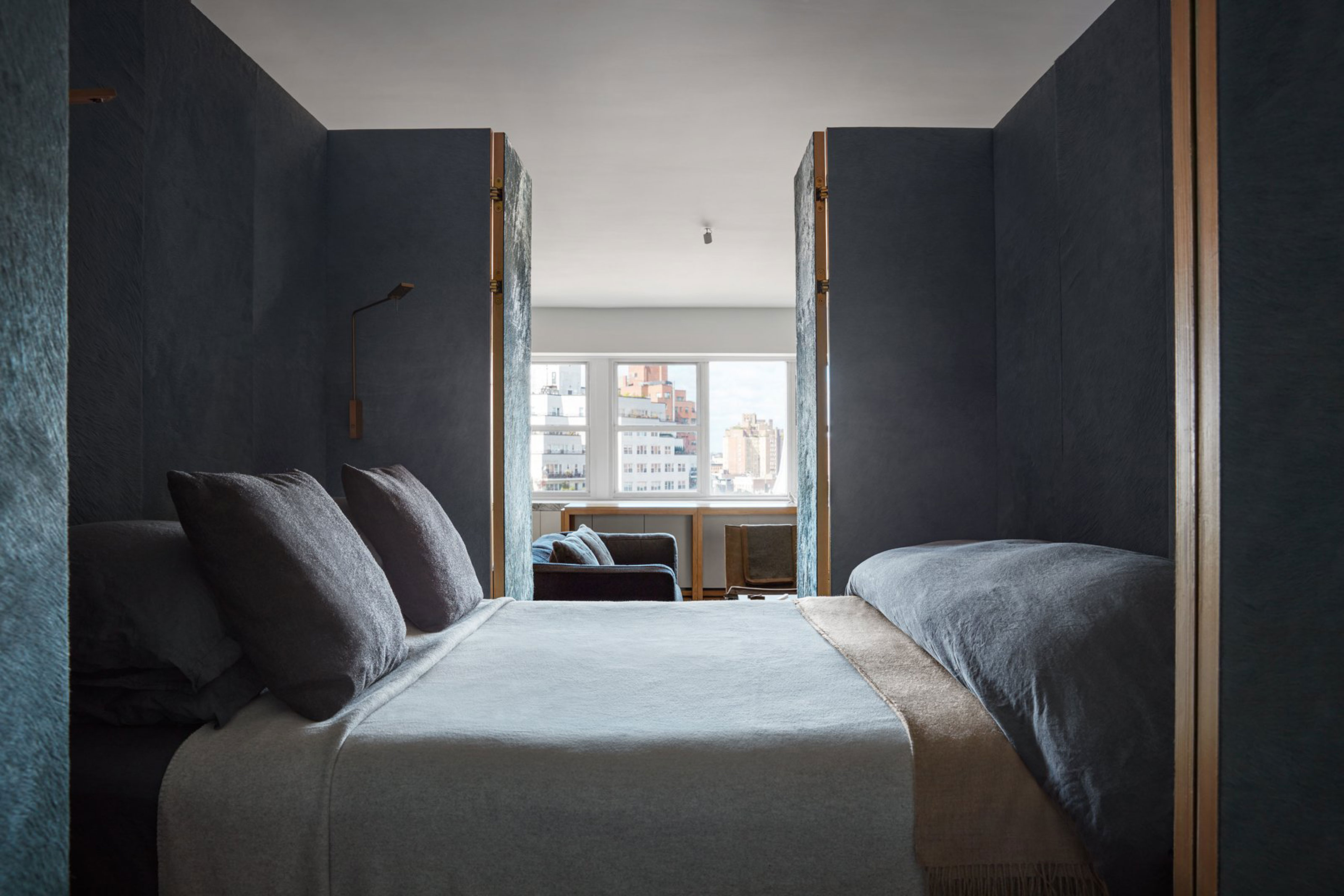
Even when using partition walls to divide up a room, it's possible to retain the sense of a larger space that can stop the likes of this small bedroom idea by Messana O'Rorke from feeling claustrophobic.
By creating a partition that doesn't entirely reach the ceiling, you're trading off a more open feel in a small space against complete privacy, especially when it comes to noise. Yet, for something like a home office or a bedroom in a small apartment, it could be a great solution for dividing up private spaces from the rest of the room.
In this studio apartment bedroom, the bed is wall-to-wall, with double opening doors onto the living space. This creates a micro pod modern bedroom that's the perfect solution for a cozy, private room in a small space.
11. Curtain off an area for a soft divide
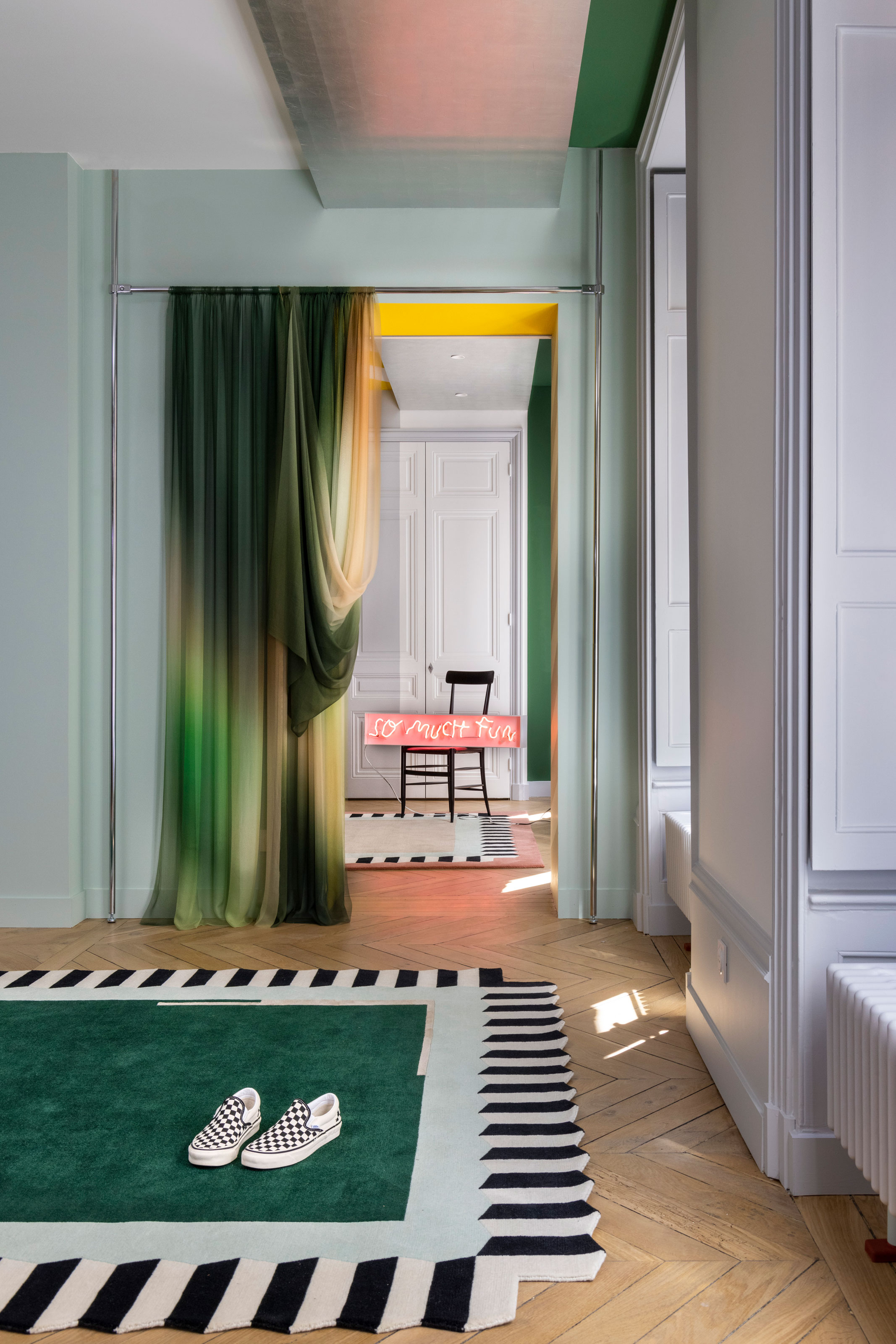
Adapting window dressings to create divides between rooms is something you see a lot of in design-forward open-plan offices, offering the flexibility of creating discrete spaces without something solid and difficult to move taking up vital floor space.
In a home, curtains could be used in a variety of ways to divide up a room. A light voile can offer a sense of separation when used across an open doorway, for example, as seen in this colorful apartment space created by Claude Cartier Interiors. The ombre curtain is a soft addition to the design of the small sitting room, but provides a necessary screen for the adjacent bedroom.
Curtain ideas could also be used across larger expanses, mounted onto tracks for a sleek look. These can then be used to hide storage, or screen off larger rooms from each other when a cozier feel is needed in an open plan living space.
12. Use a decorative room divider
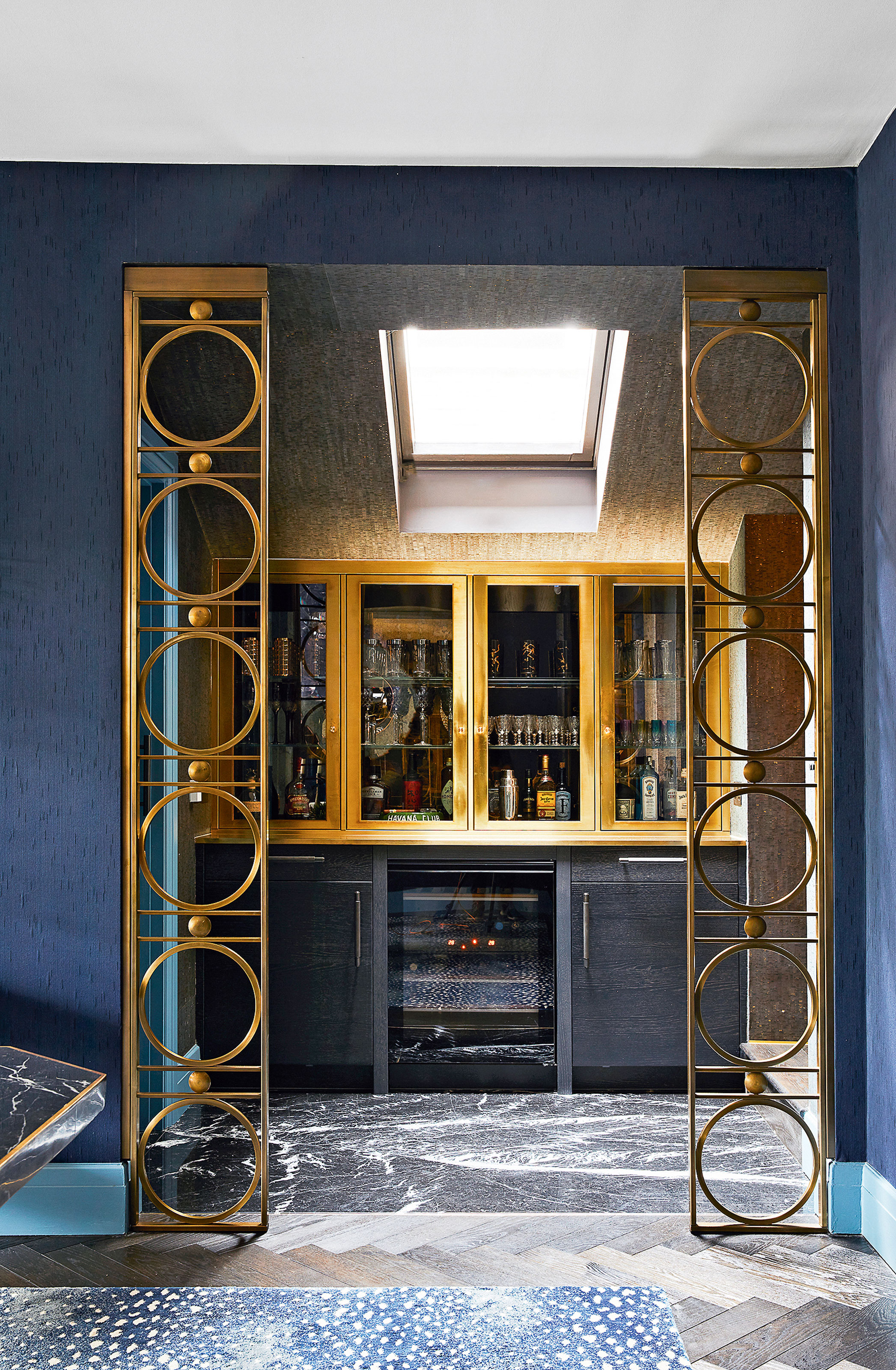
While these room divider ideas should have hopefully proved that they can be a useful addition to your space, they also serve the purpose of adding decorative detail to your room. So, why not play up this quality?
Beautiful decorative screens are a growing trend, incorporating pretty detailing and ornate curves as a Crittall door alternative, used for dividing a room.
The preserve of artisan metal and glass workers, installing even a small decorative screen can add a huge amount of character to a space – and as they're more unusual to see, they can steal the show when used in the right way.
How can I partition a room without building walls?
Solid walls aren't always the right option for dividing up a room, and there are plenty of other inspiring ways to partition space without the need of building them. From freestanding furniture to glass and slatted partitions, room divider ideas are one of the most effective ways to split up a room for different functions.
However, a physical divide isn't always necessary, as architect and interior designer Kimberly Peck explains. 'I don't like visual divides in large open spaces, after all, the openness is part of their appeal.'
'Zoning furniture and using area rugs can create enough of a divide,' she suggests. 'One trick I like is to use multi-directional furniture pieces like day beds or large ottomans to bridge between two different seating areas or use groups.'
Be The First To Know
The Livingetc newsletters are your inside source for what’s shaping interiors now - and what’s next. Discover trend forecasts, smart style ideas, and curated shopping inspiration that brings design to life. Subscribe today and stay ahead of the curve.

Hugh is Livingetc.com’s editor. With 8 years in the interiors industry under his belt, he has the nose for what people want to know about re-decorating their homes. He prides himself as an expert trend forecaster, visiting design fairs, showrooms and keeping an eye out for emerging designers to hone his eye. He joined Livingetc back in 2022 as a content editor, as a long-time reader of the print magazine, before becoming its online editor. Hugh has previously spent time as an editor for a kitchen and bathroom magazine, and has written for “hands-on” home brands such as Homebuilding & Renovating and Grand Designs magazine, so his knowledge of what it takes to create a home goes beyond the surface, too. Though not a trained interior designer, Hugh has cut his design teeth by managing several major interior design projects to date, each for private clients. He's also a keen DIYer — he's done everything from laying his own patio and building an integrated cooker hood from scratch, to undertaking plenty of creative IKEA hacks to help achieve the luxurious look he loves in design, when his budget doesn't always stretch that far.
-
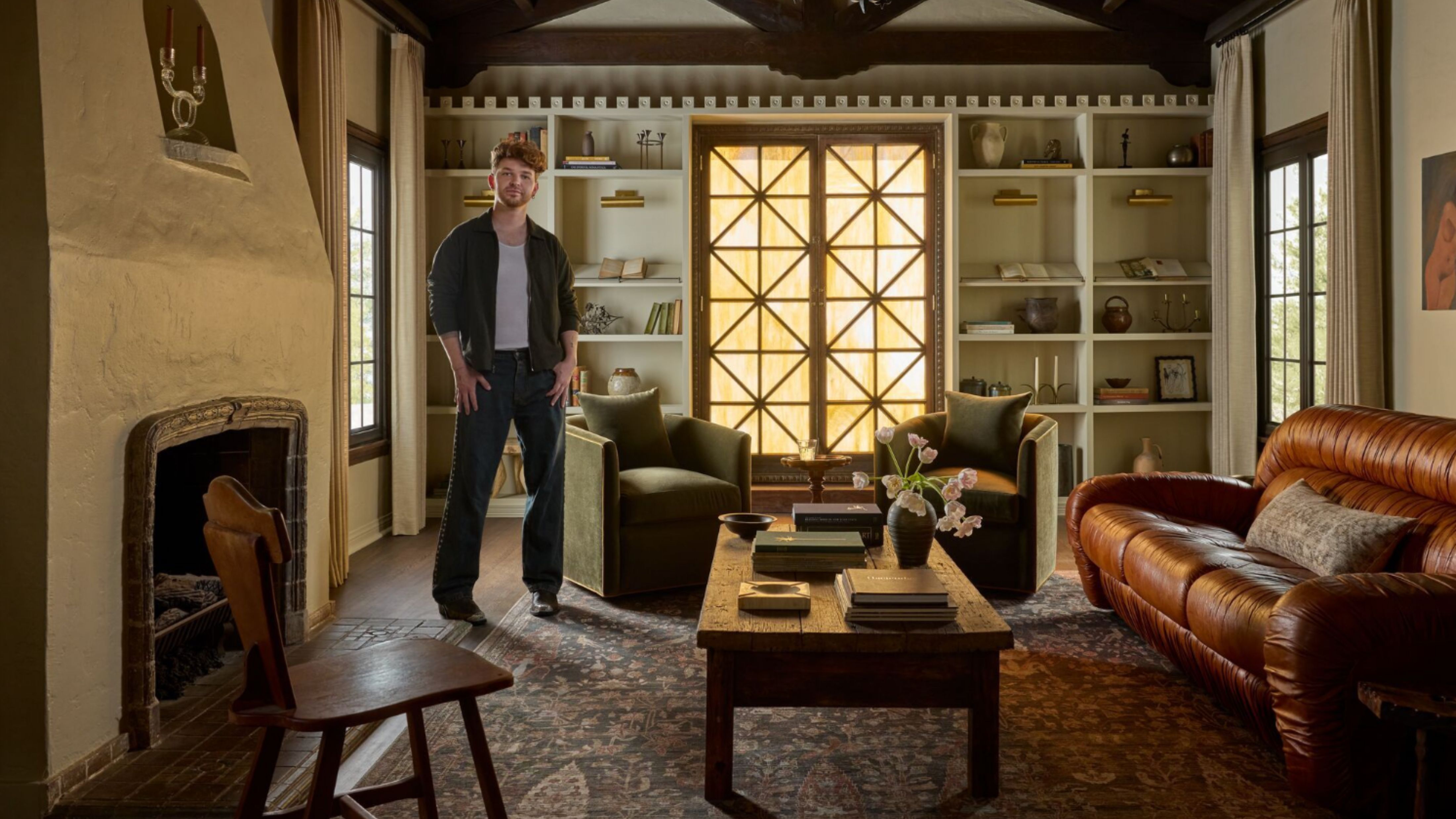 Lone Fox's Drew Michael Scott Drops a Vintage Capsule with Joon Loloi (And Some Seriously Good Tips For Thrifting Antiques)
Lone Fox's Drew Michael Scott Drops a Vintage Capsule with Joon Loloi (And Some Seriously Good Tips For Thrifting Antiques)Sourced straight from one of the world's biggest antique shows, Drew shares how to stay sane, cut through the noise, and score what you actually want
By Julia Demer Published
-
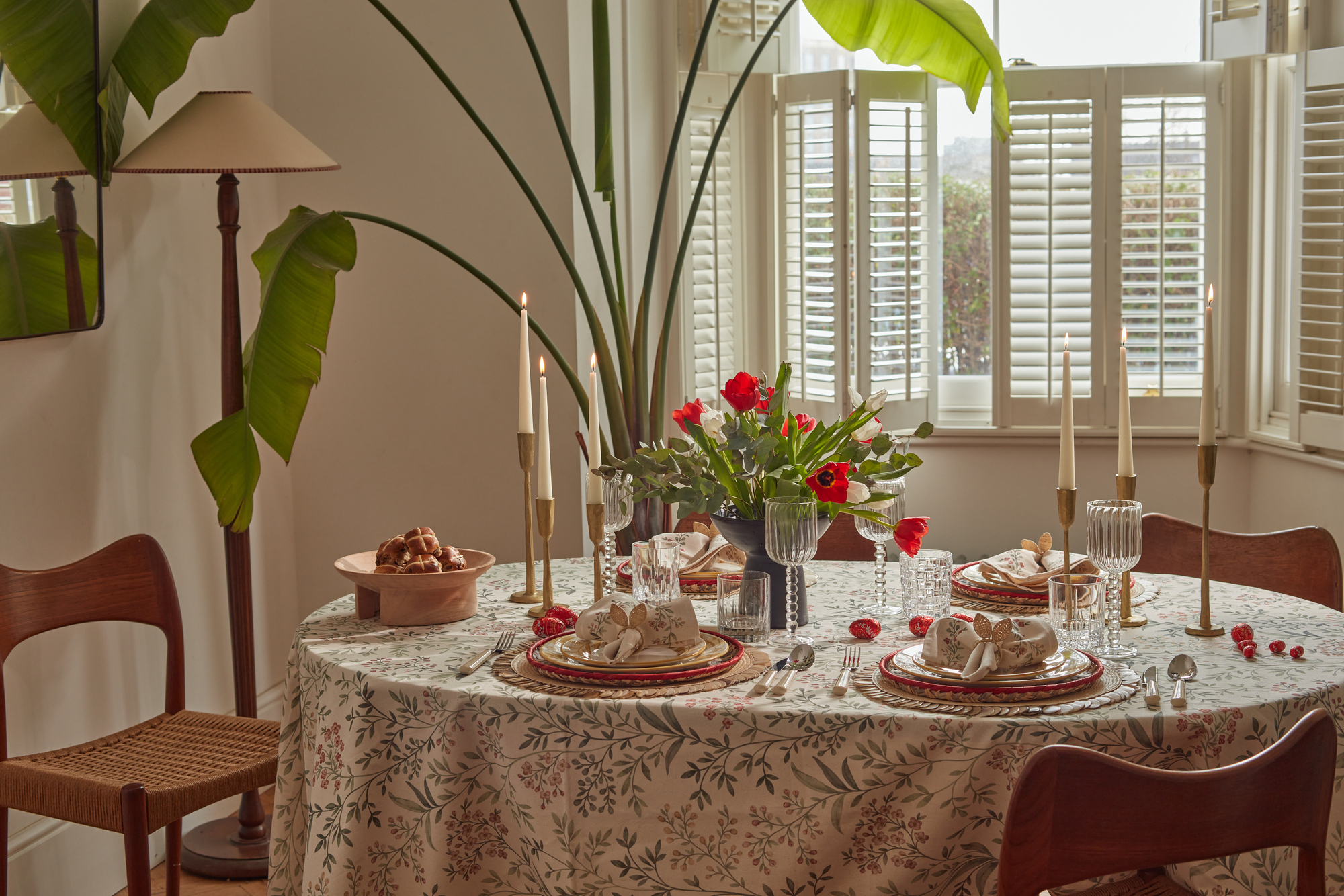 9 Easter Table Decor Ideas to Plan Now for Perfect Tablescapes This Season
9 Easter Table Decor Ideas to Plan Now for Perfect Tablescapes This SeasonFrom centerpieces and color schemes to tablecloths and seasonal themes, let these designer-approved ideas inspire your table styling this Easter
By Lilith Hudson Published