13 shower floor tile ideas – from color and layout to picking the right size
The right shower floor tile ideas can transform your bathroom design, but there are some practicalities you need to consider too…
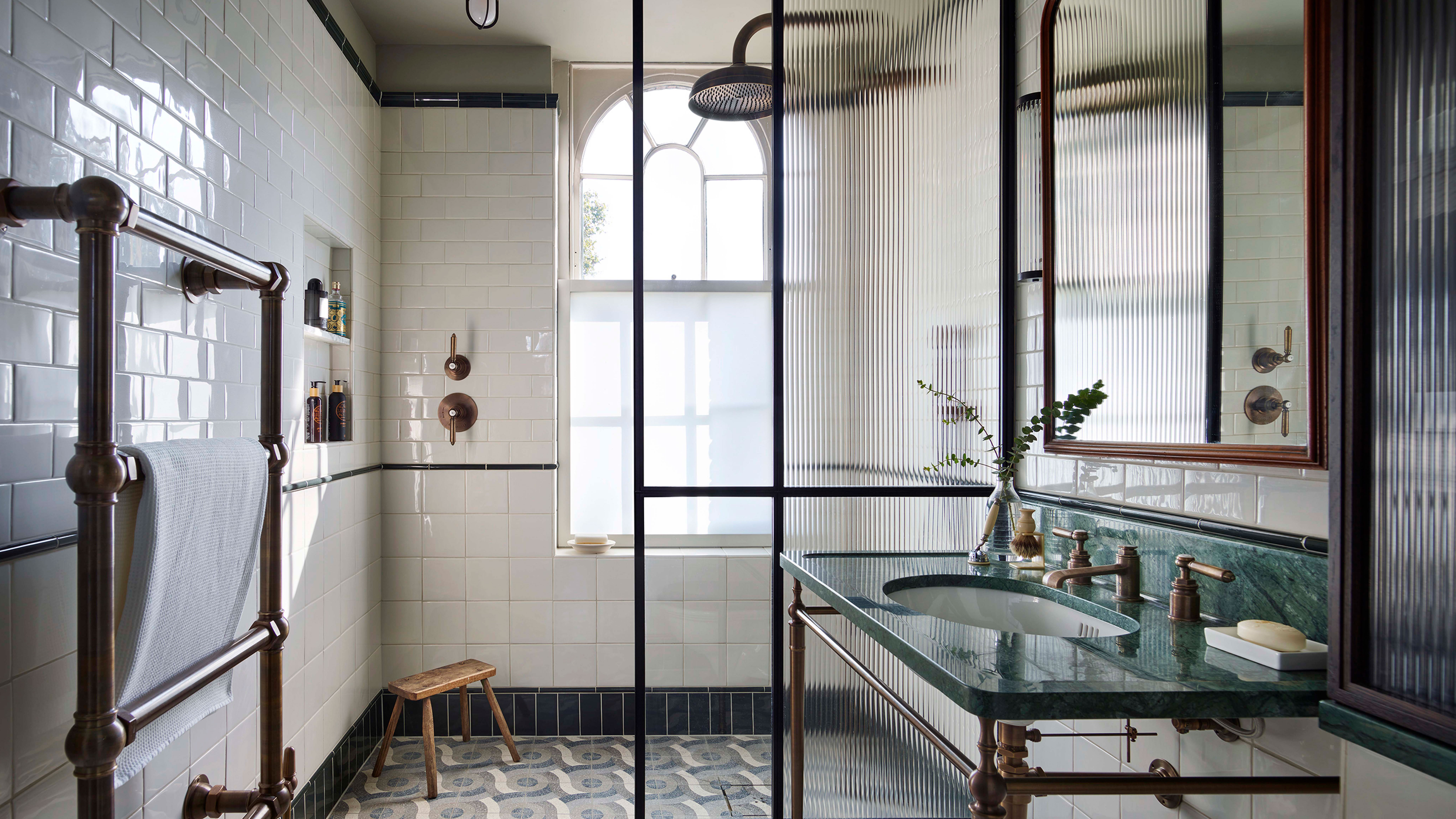

Choosing shower floor tile ideas over a shower tray is the right choice for many bathrooms. While the practicalities of a shower tray aren't to be dismissed, using tile within your shower enclosure or walk-in shower opens up your design options vastly.
There are myriad ways you can implement bathroom tile ideas in a shower space to good effect, whether your goal is to create a minimalist design where the shower melds into your wider scheme, or whether you want to zone it with a statement tile to bring some extra character to the design.
Here, we look at some of the options open to you once you've decided to tile your shower floor, from the sizes, shapes and formats of tiles to some of the latest trends to try, along with the practical advice you need to know to specify a safe shower floor.
Shower floor tiles ideas to create a sleek and stylish space
1. Opt for large format tiles for a more minimal look
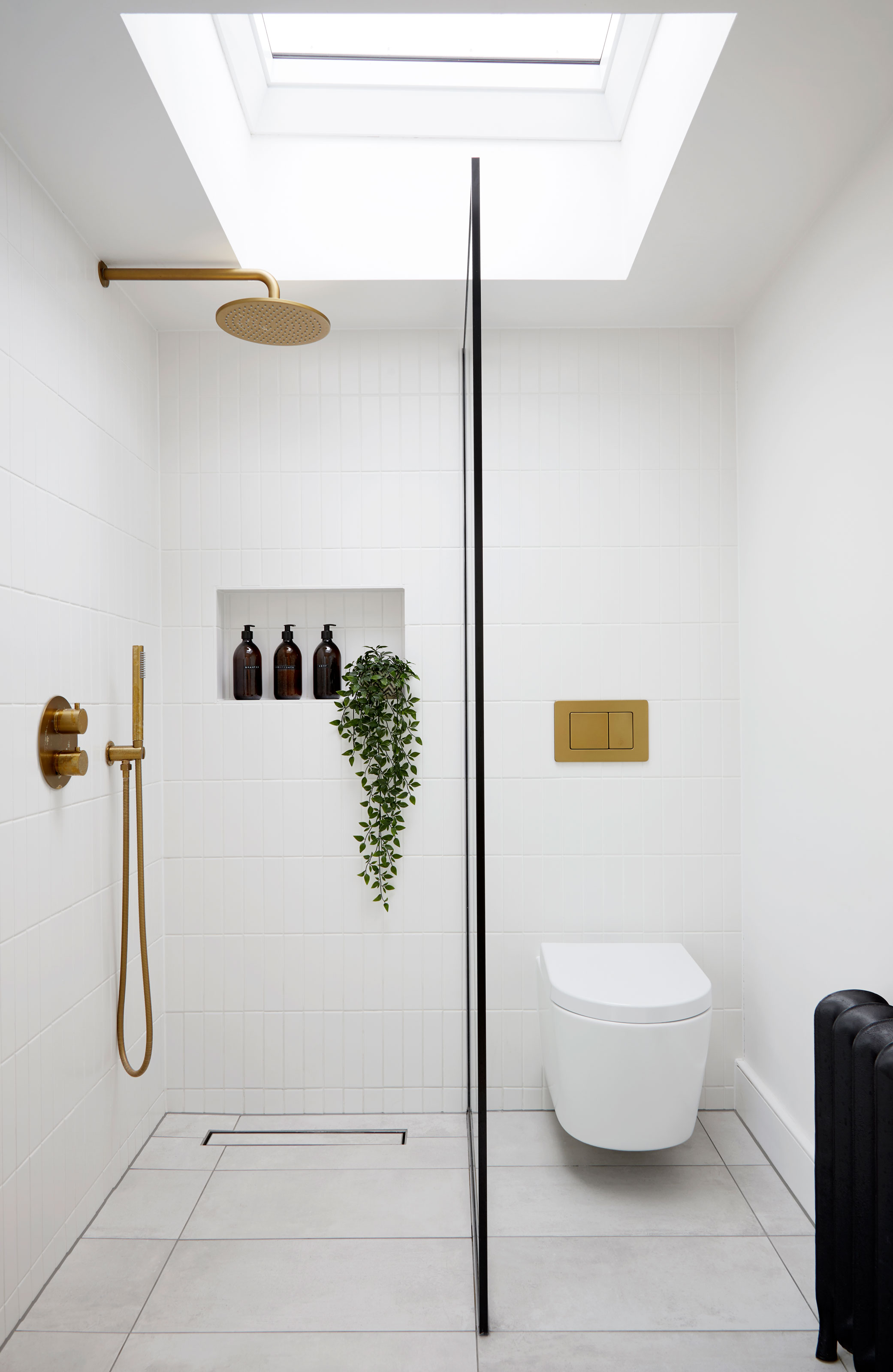
While instinct may suggest that large-format porcelain tiles are best suited to larger spaces, they can actually be a particularly effective small bathroom tile idea too, especially when extended into a walk-in shower or shower enclosure. Fewer changes in floor finishes within a small space will ensure the scheme feels less busy and cluttered, so using large tiles throughout the bathroom can be a good way to streamline a compact space.
‘Using large format porcelain tiles throughout an entire bathroom creates a sleek, seamless feel,’ explains Louisa Morgan, creative director at Mandarin Stone. ‘With fewer grout lines to draw the eye, it will make the area appear larger and create a sense of continuity.'
2. Or use smaller tiles for a practical shower floor
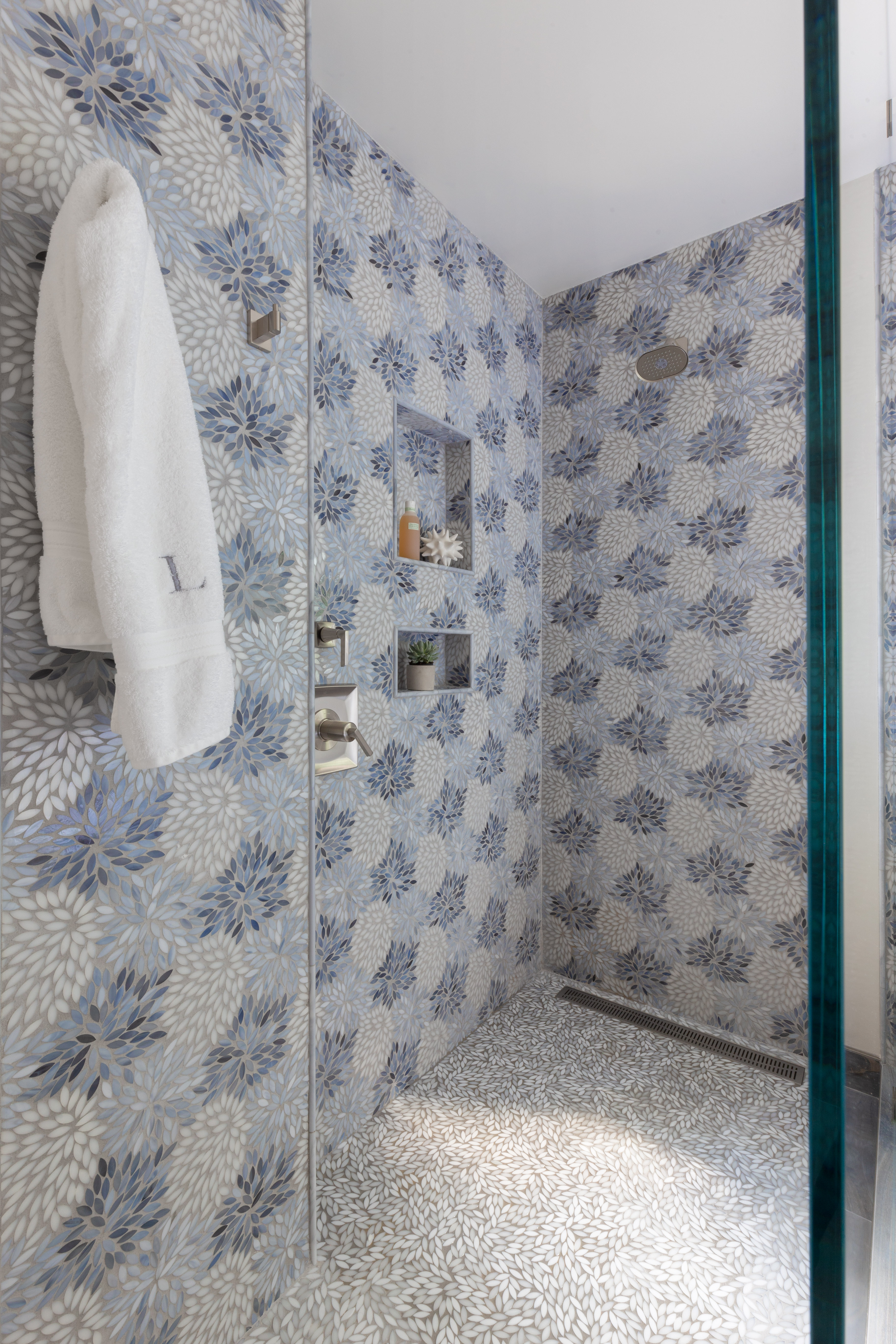
‘Using smaller scale tiles or mosaics on shower floors can be advantageous in that the larger volume of grout joints provide more grip underfoot,’ explains Rob Whitaker, Creative Director at Claybrook.
Choosing a smaller tile opens up the design possibilities for bathroom floor tile ideas too. Rectangular tiles alone could be configured in any number of layouts, from a staggered brick bond style to a herringbone, each inputting a different quality to the final bathroom scheme.
Small tiles also make an effective choice for a shower enclosure to demarcate this area from the wider bathroom, and can be combined with larger porcelain tiles to add contrast through scale.
3. Create a decorative design with mosaics
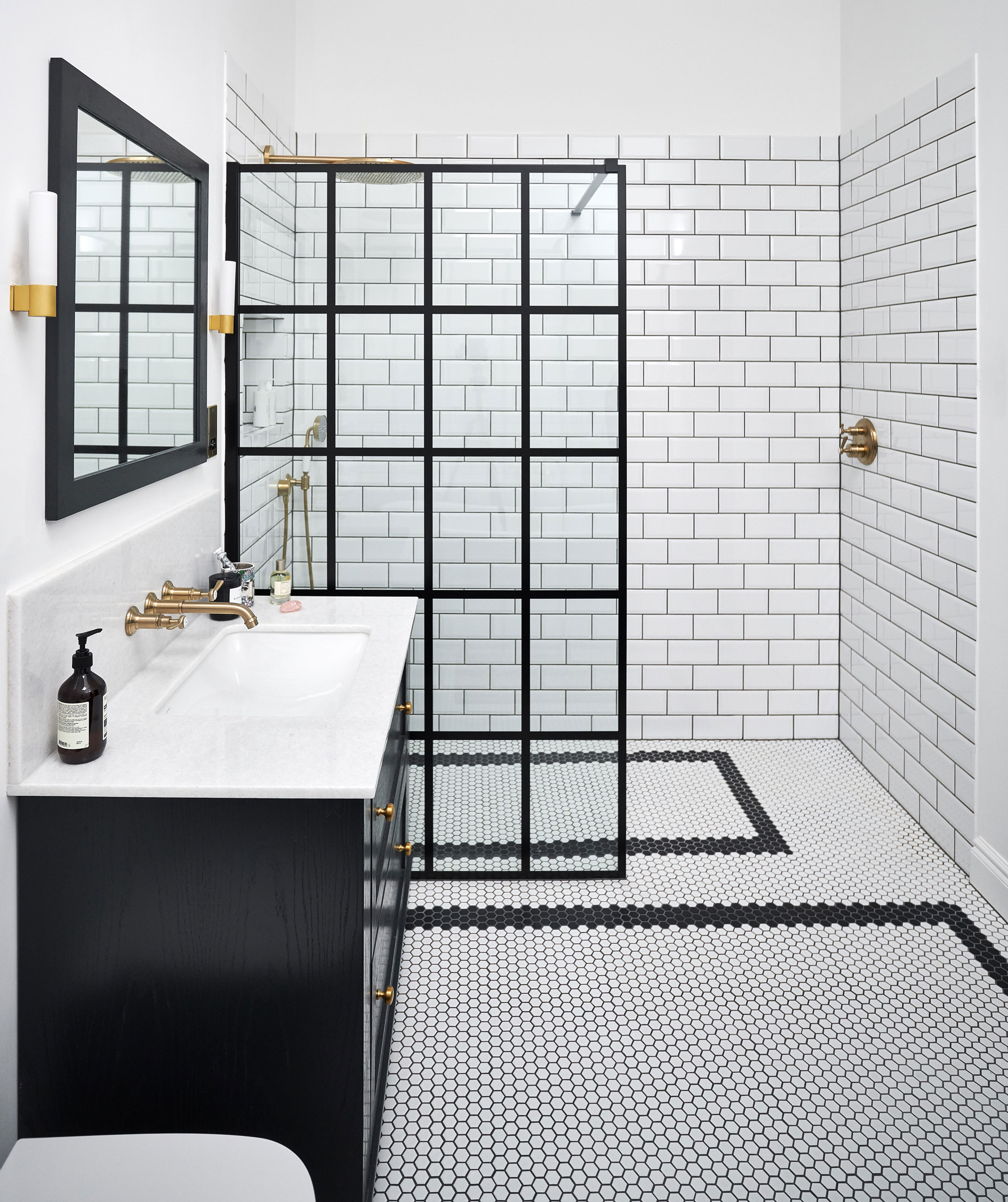
Mosaic tiles have some interesting applications when used as your shower floor tile idea. For one, they can be laid with a sloping drain without having to make any clumsy cuts to tiles – creating a seamless install that drains water well.
Perhaps more exciting than drainage is the opportunity to create dynamic patterns using a simple application technique, something that’s become a particular favorite using round and hexagonal mosaic tiles.
Areas of the mosaic sheets can be cut away and replaced with a contrasting color to create a custom pattern with ease. From simple shapes and borders to spelling out words in tiles, this idea has become a big bathroom trend for adding a bespoke touch to your space.
For this scheme, designer Jo Sangster from Ripples created a separate penny tile border around the shower and wider bathroom to add an interesting design detail to an otherwise simple space.
4. Use a large floor tile for a shower tray
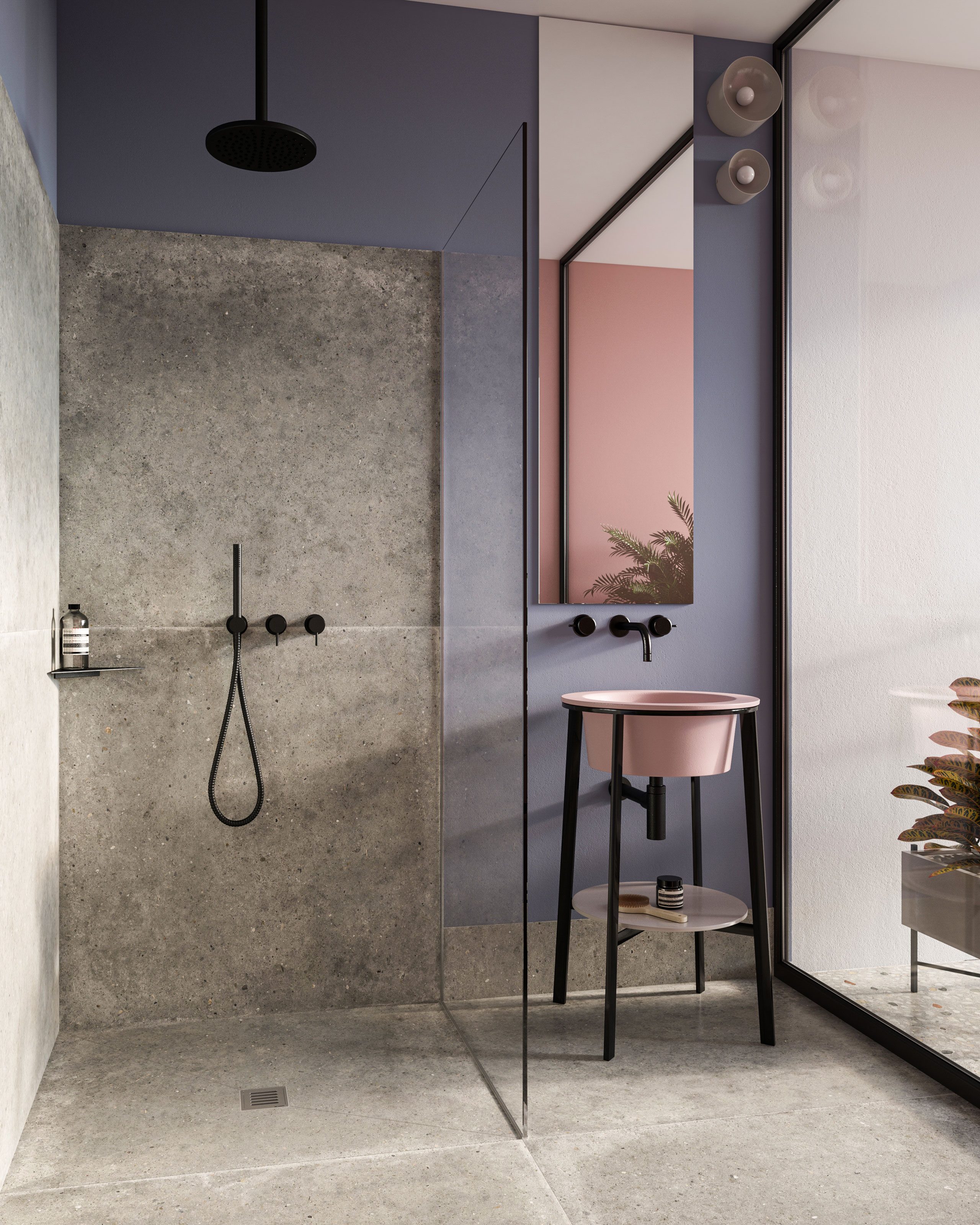
Recessing a shower tray into your bathroom floor is an effective walk-in shower idea, preventing water from ingressing further into your bathroom and limiting the amount of tanking required.
In this design, the shower cubicle has been sized to the scale of the large format floor tiles, with the shower area recessed slightly from the rest of the floor. A Unidrain Kvadrat square floor drain is centered, with the tile cut to a gentle slope for drainage. By choosing the shower enclosure to be exactly the size of the tile, fewer intrusive cuts were required, placing the shower almost seamlessly into the space while retaining its practicality.
5. Create a level access shower with tiles
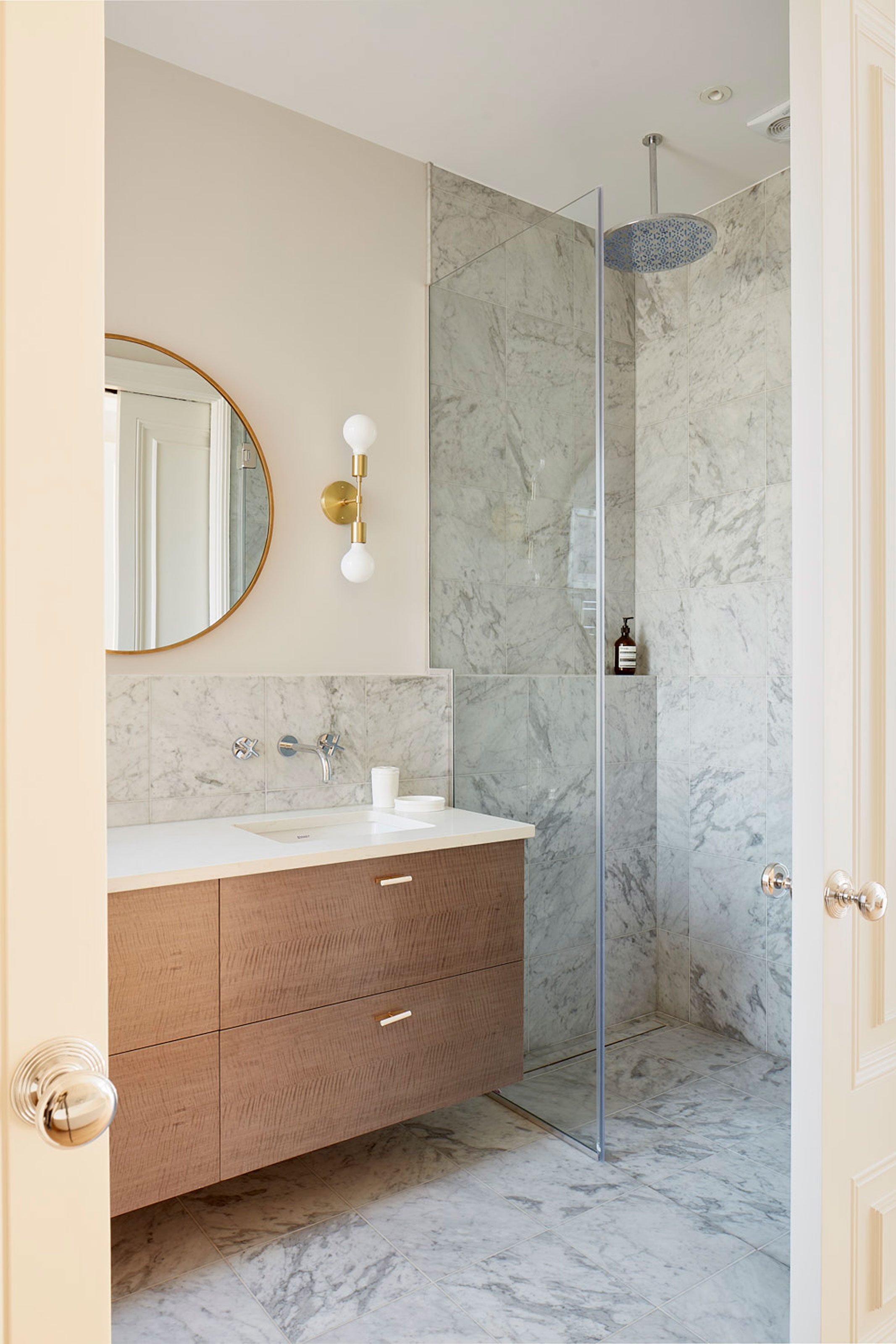
While not all wet room ideas feature level access showers, level access showers feature many of the same qualities as wet rooms. This type of shower enclosure doesn’t have a lip or tray dividing it from the rest of the bathroom as a walk-in shower would, but rather features a constant, flat floor level across the entire bathroom.
These designs will require wet room-level tanking, but for many projects, it’s worth the effort — not only for the sleek, good looks this type of shower floor can offer, but for ensuring that your enclosure is safe and accessible for people of all mobility levels.
6. Or use tiles to create a lip for your shower
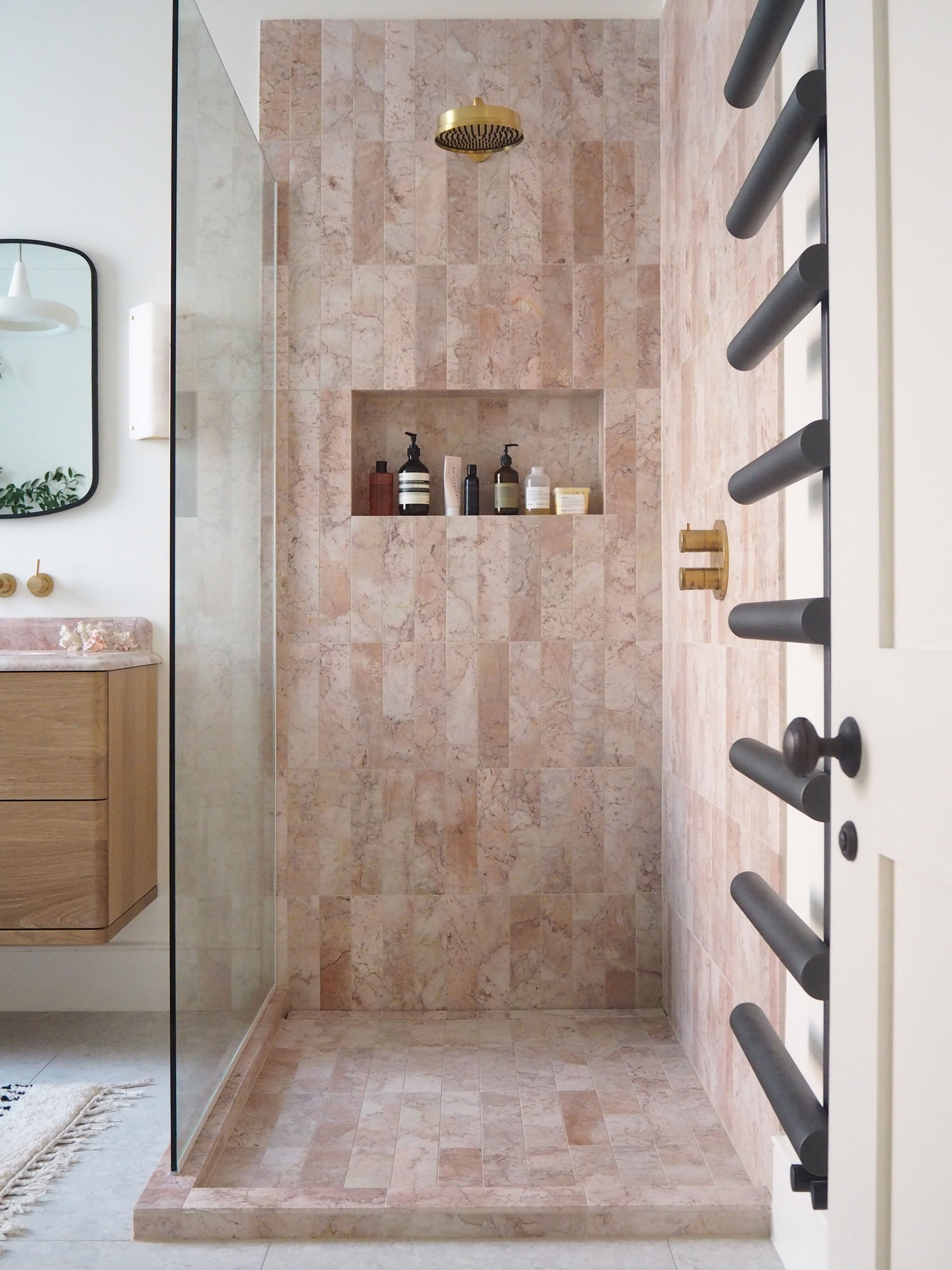
If you’d rather create a distinct enclosure for your shower, this shower floor tile idea created by Bianca Hall of French for Pineapple showcases an effective way to do this using tile.
‘Continuing the tiles onto the floor makes a great visual statement and has more impact than if I’d used a shower tray or the floor tile instead,’ says Bianca. ‘The lip was a design choice as much as anything, but it also meant the whole room didn’t have to be tanked.’
Pink tiles, sourced from Mandarin Stone, were the ideal solution for Bianca’s marble bathroom ideas. ‘A great tiler can create this luxe look without the complexity and expense of templating, fabrication and fitting,’ she says.
7. Pick wood-effect shower tiles for a biophilic boost
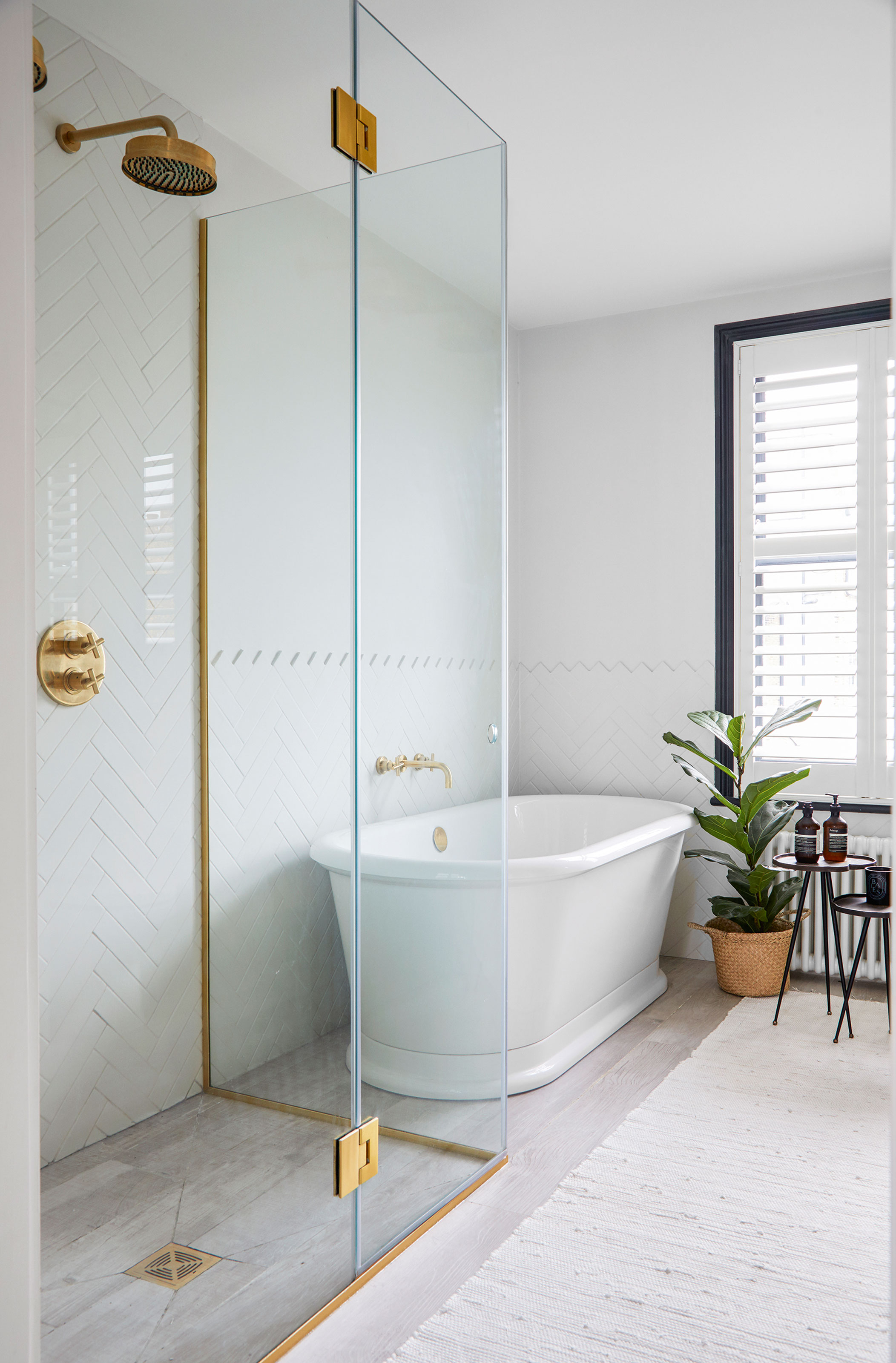
Natural materials are a good fit for shower floor tile ideas, embracing some of the principles of biophilic design for a space that can improve your mood and install a sense of natural serenity into your bathroom.
‘Advancements in printing techniques on tiles have come a long way in recent years, which has meant homeowners can replicate the look of natural materials in areas such as wet room style showers,' says Barrie Cutchie, Design Director at BC Designs.
'One example is wood which would typically have been a huge headache to have in bathrooms. Instead, replicating this on a tile is perfect for shower floors as it can have texture, which helps it to be less slippery around water.'
8. Make a bold choice with patterned tiles
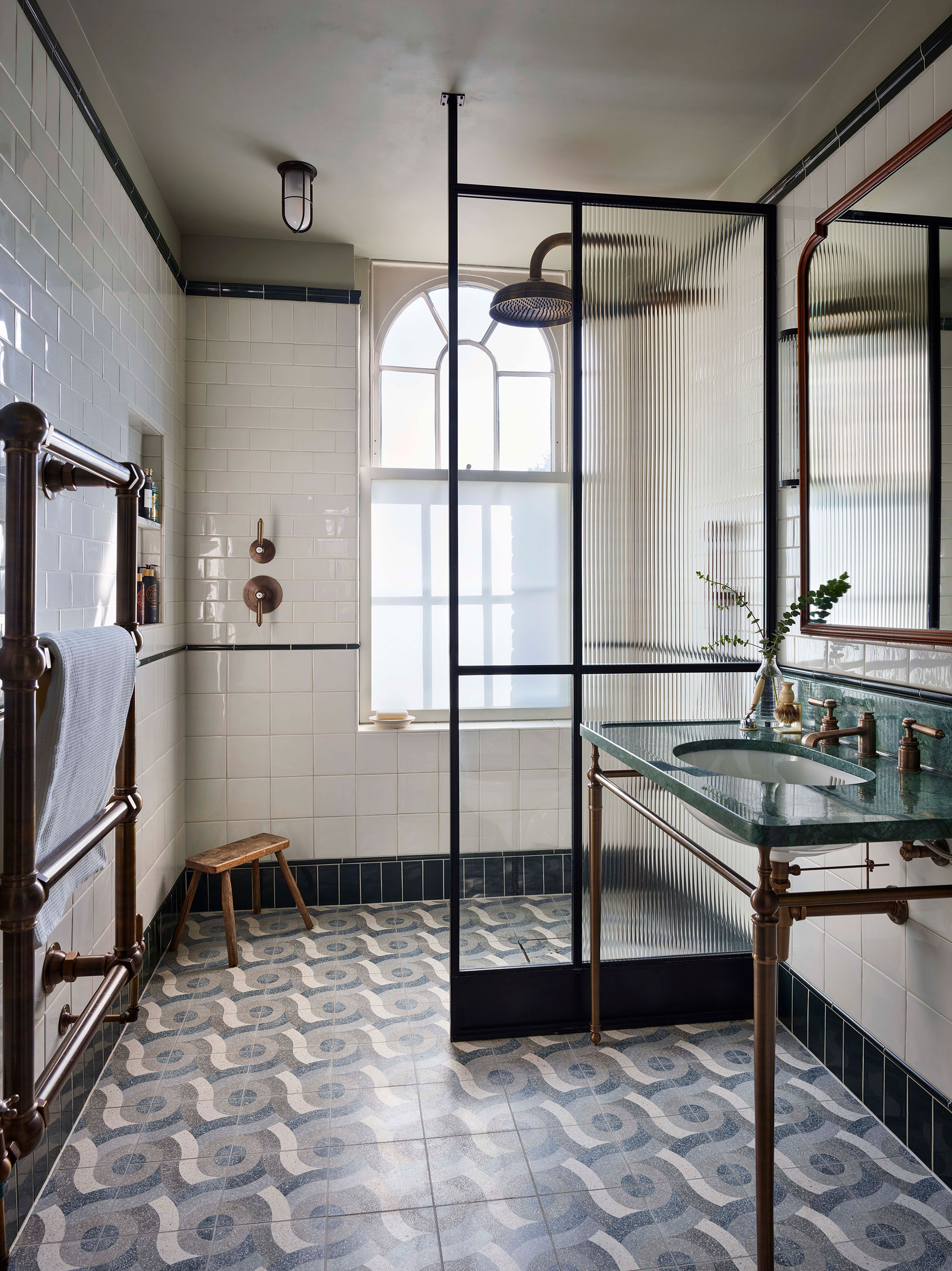
‘Decorative tiles are perhaps the biggest bathroom tile trend at the moment as they give the opportunity to inject some creativity and personality to the room,’ says Richard Fox, a senior designer at Ripples Solihull.
‘In a small area like a shower, I particularly like to use a little pattern,’ he continues. ‘I love a slightly darker color on any painted walls, teamed with a feature design.’
Patterned tiles can be used to zone the shower by itself as a contrast to a plain floor tile, or across the wider bathroom as in this example, which features a patterned terrazzo-style tile to tie into the sophisticated color palette and brassware supplied by Drummonds.
9. Create a larger design with patterned tiles
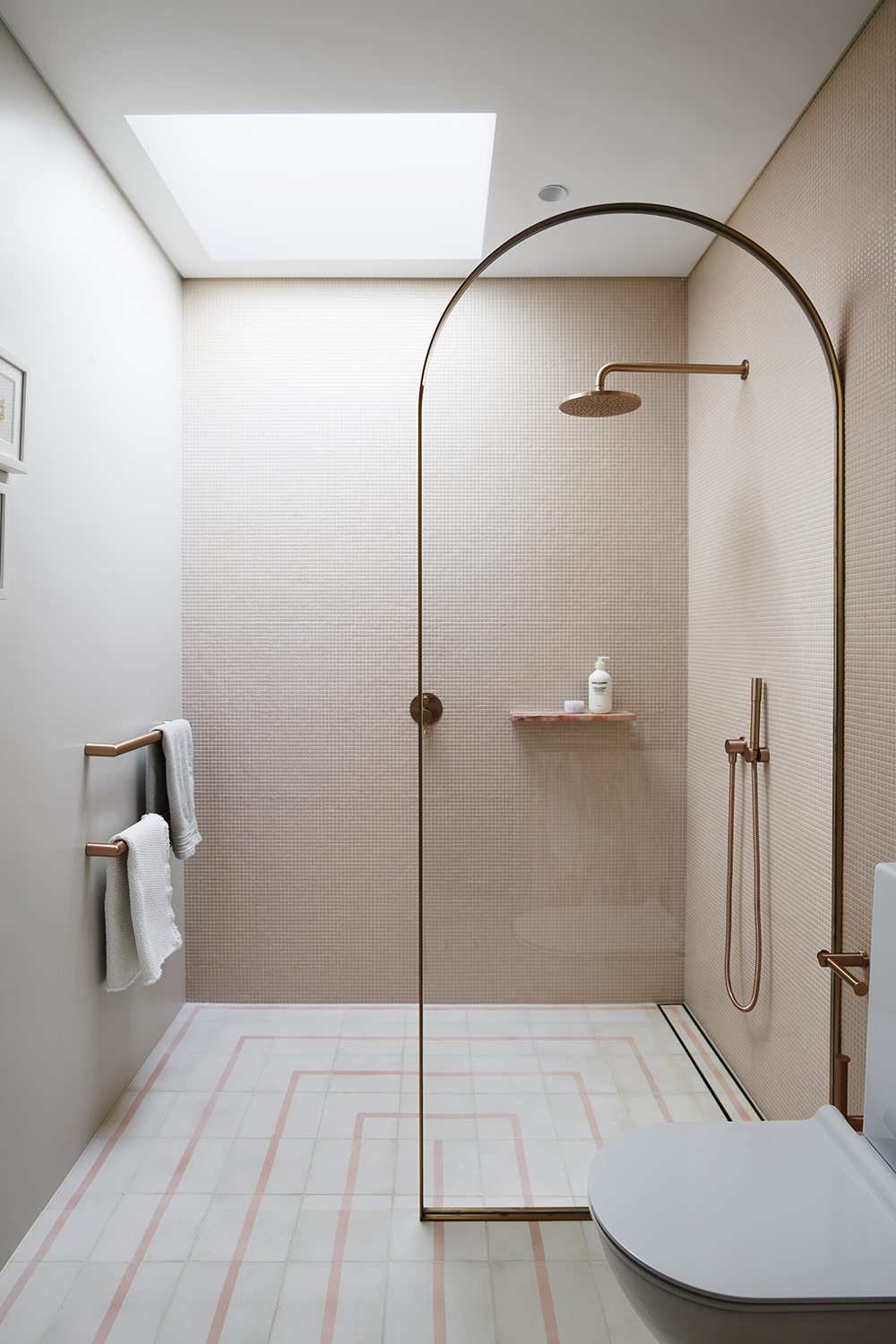
Collections with the ability to form a pattern over a larger scale are a growing bathroom tile trend, including the likes of Livingetc’s Arch tile collaboration with Bert & May. With the right combination of tiles, you can create a mural-like design of your own making, whether as a bathroom wall idea or for your floor.
This wet room design from Decus Interiors uses this idea to highlight the seamless transition into the shower enclosure, separated only by the arched shower screen, while creating interest with scale in the composition of larger floor tiles with a mosaic tile in a matching coral hue for the walls.
10. Create a bold look with a black and white floor tile
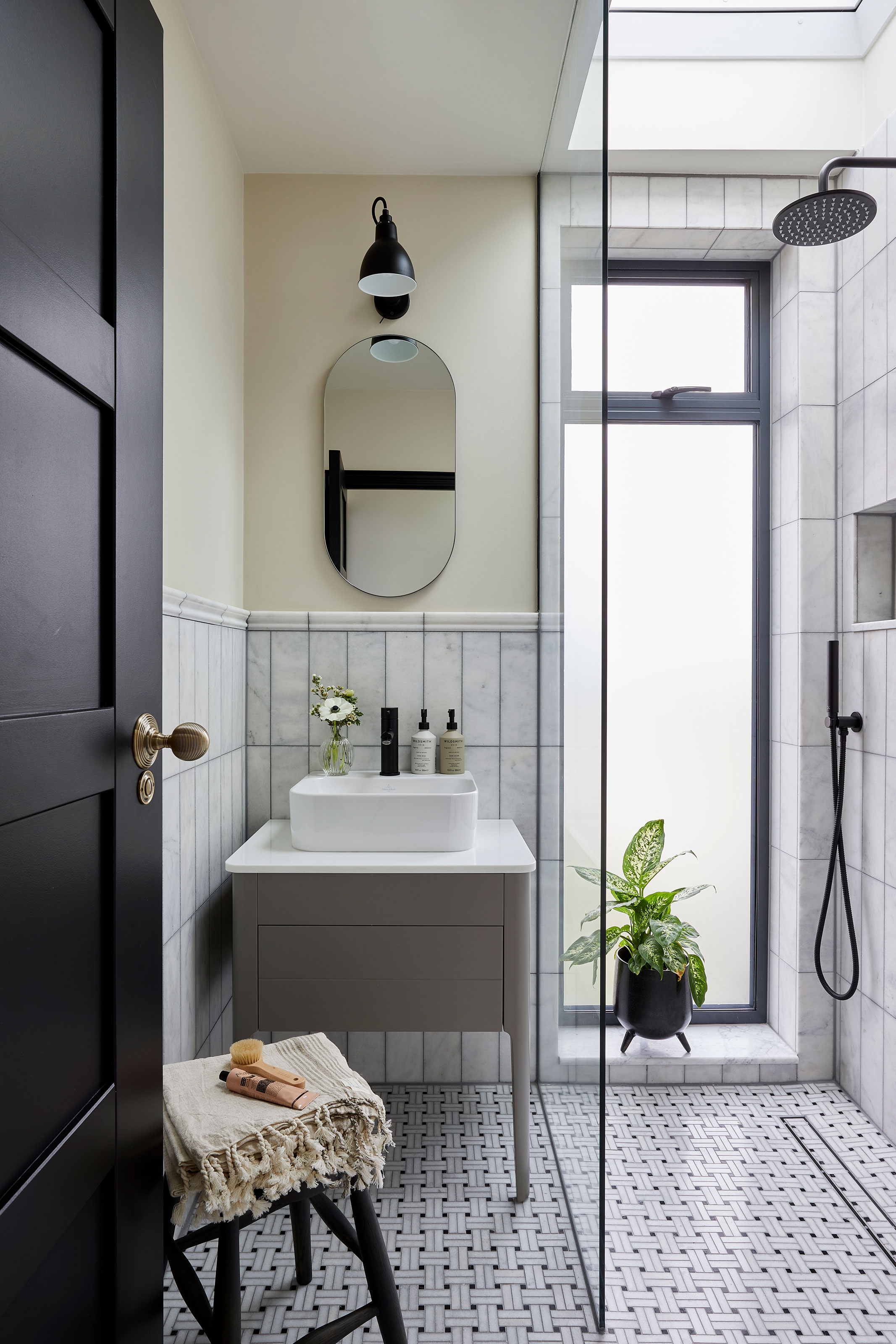
Monochrome color schemes are perennially popular for bathrooms, but no where is a black and white bathroom palette more appropriate than as a shower floor idea. From highly decorative encaustic tiles with graphic designs to more intricate black and white designs, going monochromatic with your shower floor tiles will add interest to your overall scheme without overwhelming it.
In this bathroom scheme, Justin Coakley of Design at Nineteen used a small-scale black and white patterned tile to complement the Long Island brick marble tiles on the wall, sourced from Ca'Pietra.
11. Try the checkerboard tile trend for your shower floor
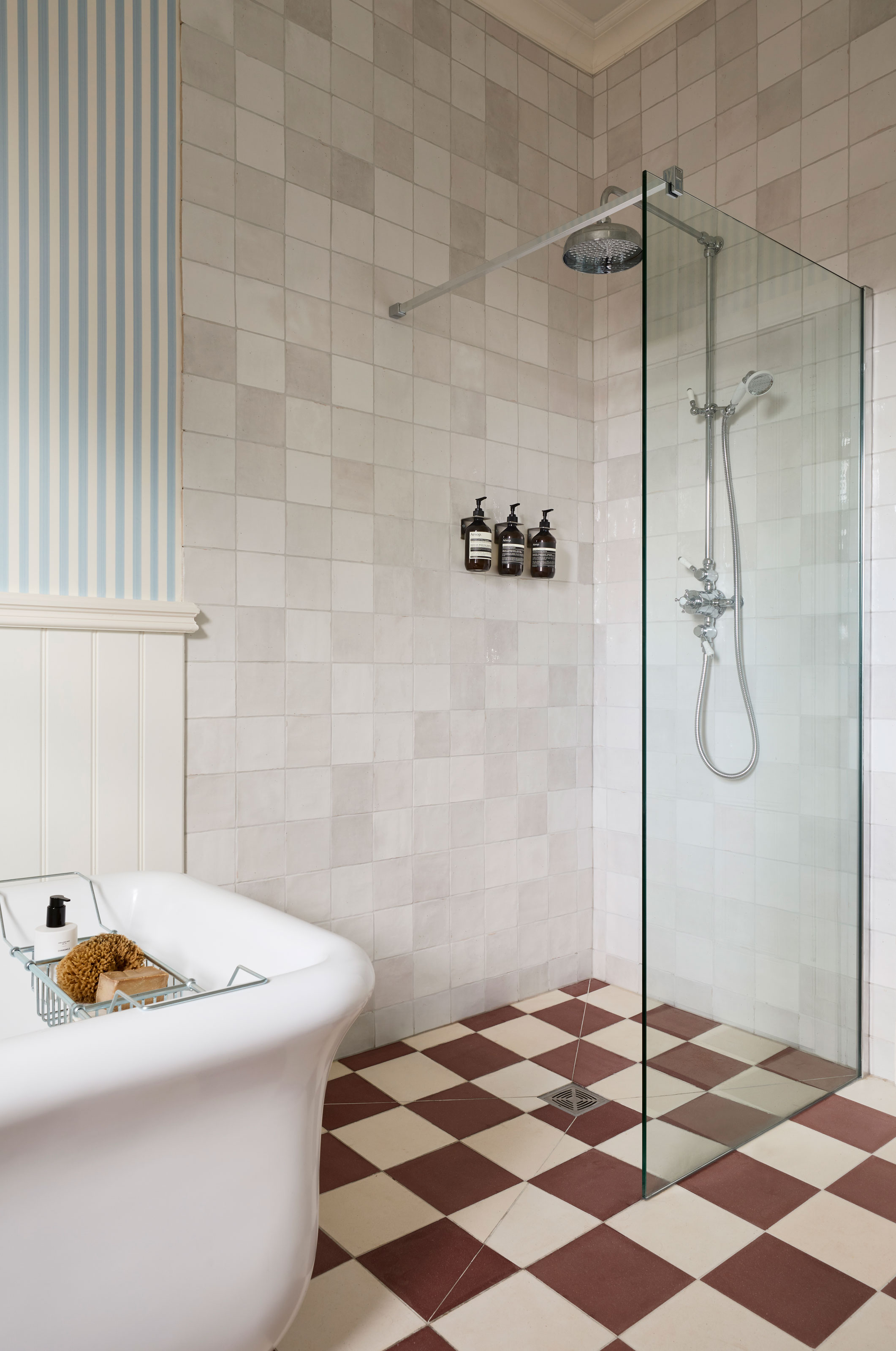
The checkerboard floor trend is set to make waves in the bathroom this year, and this traditional-with-a-twist bathroom design gives the classic layout idea a new look thanks to a rich, warming color palette.
However, this bathroom tile choice can also be a practical choice for a shower enclosure. 'The smaller bathroom tiles used for a checkerboard design are a great choice for wet rooms, as they’re easy to lay in a slope towards the drainage hole which is hugely important in the practicalities of having a wet room,' explains BC Designs Barrie Cutchie.
'It also means that by using smaller tiles, you can continue the flow from the rest of the bathroom floor in the shower. This continuous line helps to make the space look bigger as it is cleaner and less busy without the zoning off of smaller spaces.'
12. Experiment with scale for an well-balanced design
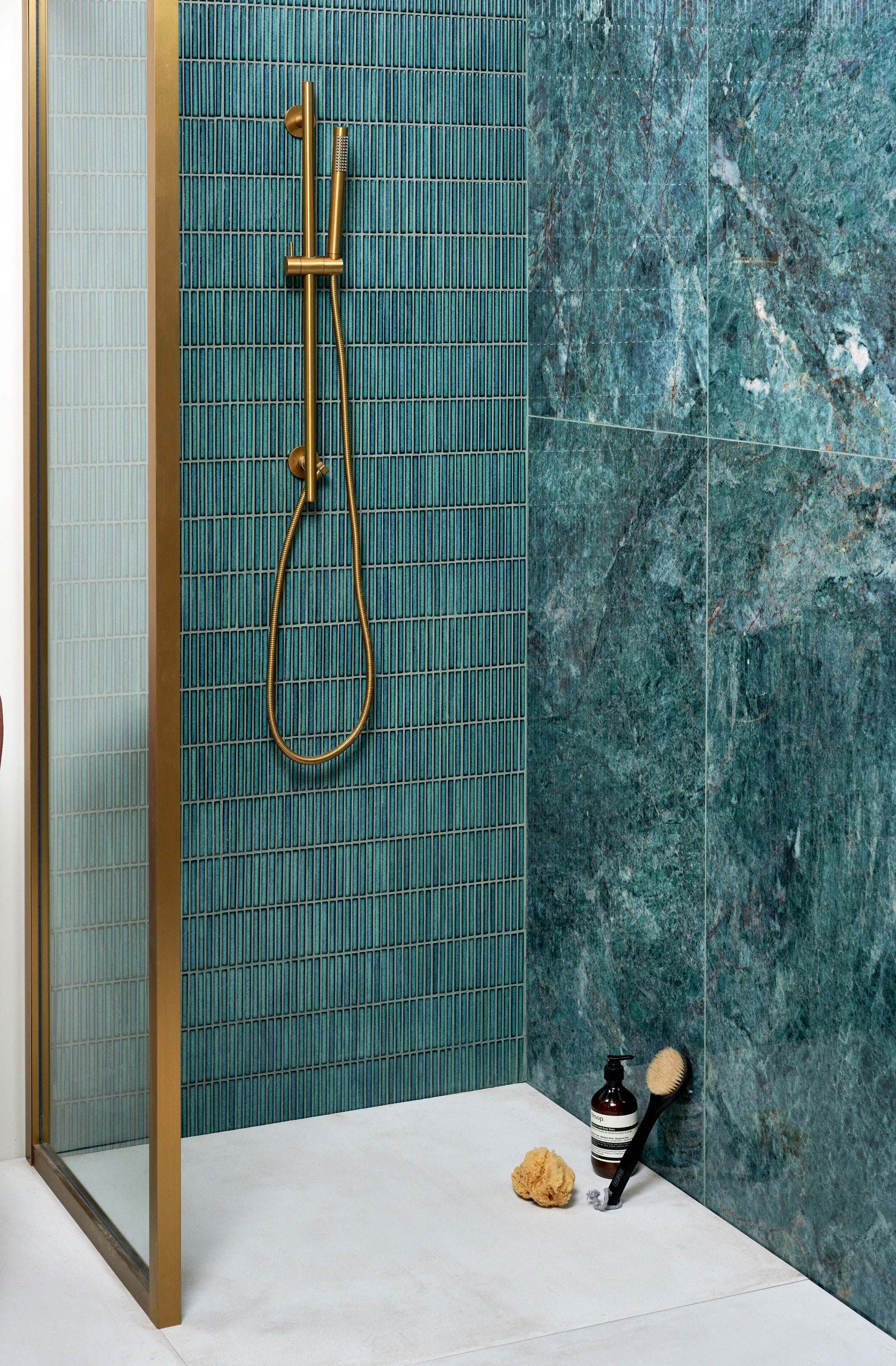
When mixing and matching tiles across the walls and floor in your shower, choosing complimentary colors, materials and textures isn't your only concern. Scale is also an important factor for balancing the look.
A mix of large format and smaller tiles, whether square, metro or mosaic, is a failsafe way to combine your shower floor with your bathroom wall tile ideas.
Why not consider a modern mosaic tile as part of your size mix, suggests Grazzie Wilson, creative lead at Ca'Pietra. 'Stick-like mosaic tiles, or ‘Kit Kat’ tiles as many people refer to them as, have generated huge interest in the home interiors market,' she says. 'While ‘Kit Kat’ tiles are striking, the subtle colorways that are typically available in this format allow for them to become a feature, without being overpowering.'
13. Use border tiles for a sleeker finish where floors meet walls
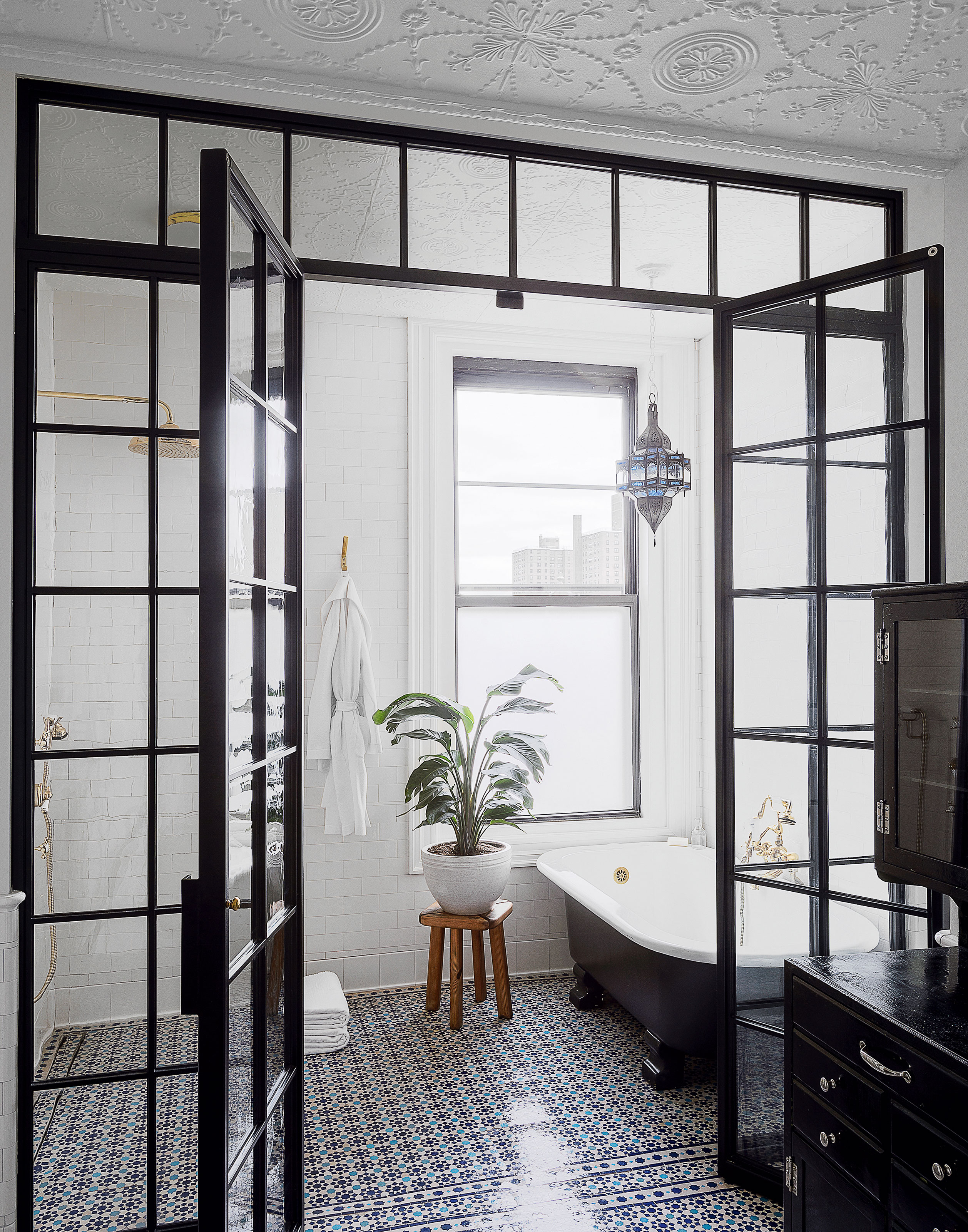
Cutting tiles is largely inescapable where your bathroom floor is tiled from wall to wall, but while in some areas of your bathroom half-cut tiles won't be as noticeable around the edge of the room where furniture and fixings sit in front of them, they'll be highlighted in a shower space, especially when using a highly decorative, patterned tile.
Consider, then, adding a border tile into the mix to better define the outskirts of your room. In this bathroom design with a shower floor using Moroccan-style tiles with an intricate pattern, the border not only better defines the edges of the room, but adds some structure and visual cues to the layout of the overall bathroom.
What kind of tiles are suitable for shower floors?
Using the wrong tiles for a shower floor could represent a serious slip hazard, so these elements need to be carefully specified. 'Any tiles used must be waterproof and should be non-slip or treated to reduce the risk of slips,' echoes Claybrook's creative director Rob Whitaker.
With large format tiles in particular, it’s important to specify the right non-slip finish. ‘If you are planning a walk-in shower, we would recommend a porcelain in a ‘grip’ or ‘R11’ finish,’ explains Quorn Stone director Isabel Fernandez. ‘This finish is designed to offer more traction in wet conditions.’
Highly polished porcelain tile, for example, would be unsuitable for a bathroom floor, as they are very slippery when wet. 'However, many porcelain slabs come in different finishes, meaning you could have a polished marble effect tile on bathroom walls and a more textured marble effect tile on the floor, for an anti-slip flooring solution,' says Jo Oliver, director of The Stone & Ceramic Warehouse. This gives you the option for a uniform look while still having the appropriate tile in the appropriate place.
While porcelain tiles are often the go-to for a durable shower floor solution, there are some instances where ceramic tiles may suit your needs better. 'If you are tiling in shower floor areas where tiles need to cut intricately, for example around concealed drainage areas, ceramic tiles can sometimes be the better choice,' explains BC Designs' Barrie Cutchie. 'They are easier to cut neatly than porcelain which are harder and denser and need an experienced tiler to get the best out of them.'
Be The First To Know
The Livingetc newsletters are your inside source for what’s shaping interiors now - and what’s next. Discover trend forecasts, smart style ideas, and curated shopping inspiration that brings design to life. Subscribe today and stay ahead of the curve.

Hugh is Livingetc.com’s editor. With 8 years in the interiors industry under his belt, he has the nose for what people want to know about re-decorating their homes. He prides himself as an expert trend forecaster, visiting design fairs, showrooms and keeping an eye out for emerging designers to hone his eye. He joined Livingetc back in 2022 as a content editor, as a long-time reader of the print magazine, before becoming its online editor. Hugh has previously spent time as an editor for a kitchen and bathroom magazine, and has written for “hands-on” home brands such as Homebuilding & Renovating and Grand Designs magazine, so his knowledge of what it takes to create a home goes beyond the surface, too. Though not a trained interior designer, Hugh has cut his design teeth by managing several major interior design projects to date, each for private clients. He's also a keen DIYer — he's done everything from laying his own patio and building an integrated cooker hood from scratch, to undertaking plenty of creative IKEA hacks to help achieve the luxurious look he loves in design, when his budget doesn't always stretch that far.
-
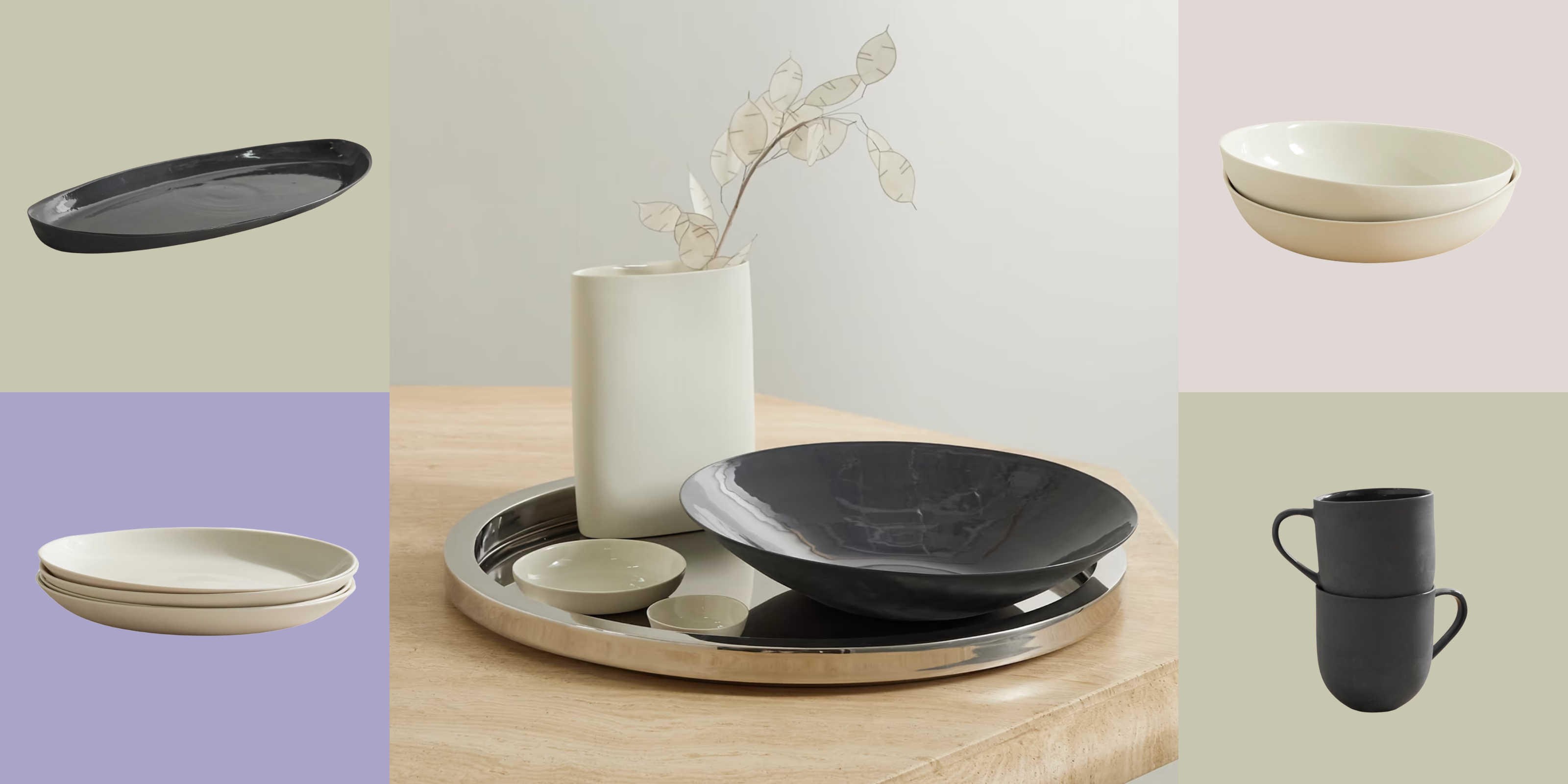 Turns Out, Sustainable Design Can Be Chic, and Net-a-Porter's 'Net Sustain' Curation Is Proof — Here's What I'm Shopping
Turns Out, Sustainable Design Can Be Chic, and Net-a-Porter's 'Net Sustain' Curation Is Proof — Here's What I'm ShoppingFrom the Net Sustain collection, Mud Australia's homeware is not only design-oriented, but eco-focused, too
By Devin Toolen
-
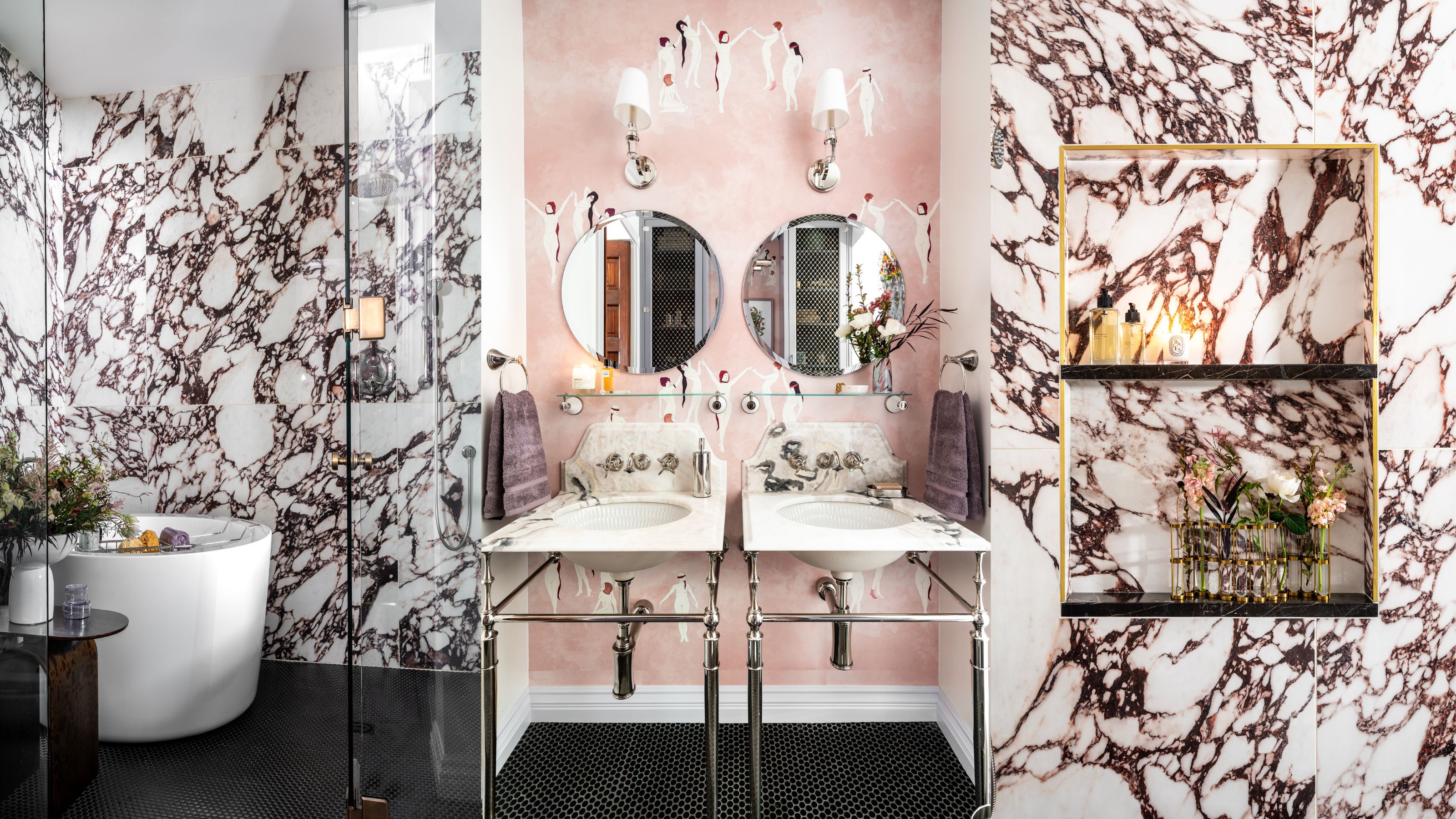 Before and After — How This Jewel-Box Bathroom Made the Most of Its Proportions With Maximalist Design and a 'Soaking Tub'
Before and After — How This Jewel-Box Bathroom Made the Most of Its Proportions With Maximalist Design and a 'Soaking Tub'This design offers a masterclass on creating a luxurious bathroom that is equally playful and elegant.
By Maya Glantz