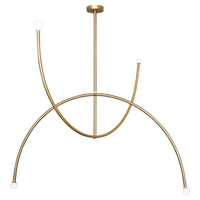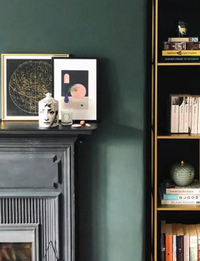Small kitchen ideas – 20 fresh ways with design and storage
Tune into our small kitchen ideas guidebook and open up this tiny space to fresh ideas and brilliant design
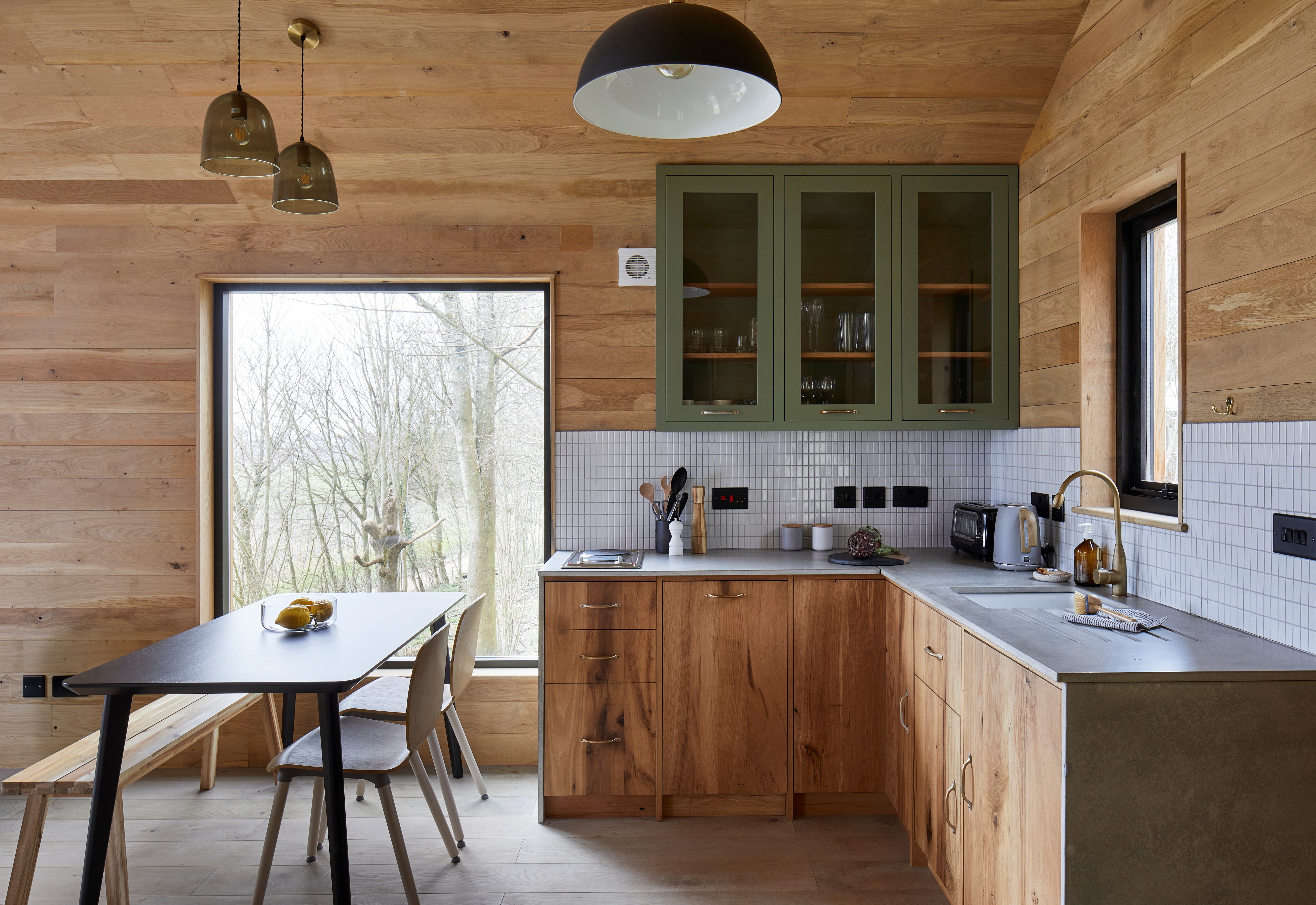

In a small kitchen, there are two essentials to maximize: storage and style. These are the building blocks of the space, and truly the golden rules to follow. While you may not realize this, tiny kitchens can be decorated to suit every taste, from country to more modern designs. All you have to do is think big and let your creativity flow.
We reached out to top experts in the field to understand how to work with modern kitchen ideas, and they came back with the best suggestions, from eye-catching color palettes, and space-maximizing solutions, to ingenious decor and lighting ideas. Take a look.

Aditi is a homes writer and editor with several years of experience. Her articles, backed by expert insights, offer suggestions aimed at helping readers make the best home design choices. For this article, she spoke to several designers to understand how to work with a small kitchen.
20 small kitchen ideas to take a leaf out of
'There's an incredible opportunity in small kitchens for big impact,' says Victoria Sass, principal, and design director at Prospect Refuge Studio. 'A statement detail, a brave material, or an impactful color can go a long way in crafting a unique voice for your space.'
1. Add a sleek lighting piece to enhance the space's look

In a hardworking room, task lighting takes on an importance that’s hard to overstate. When it comes to kitchen lighting ideas, pendants or sconces get all the glory, and rightly so. These not only illuminate specific zones and corners but also give the room style and overall sparkle.
‘Kitchens obviously need to work hard and so does the lighting,' says Niki Wright, co-founder of lights&lamps. 'Recessed spotlights or under cabinet lighting is a common solution, but also consider the space when it’s not functional. Don’t be afraid to use ‘living room’ lighting in the kitchen: a pendant, a floor lamp in a corner, or a table lamp at the end of a worktop.'
Brass Double Arch Pendant Light from 1st Dibs
Looking for an eye-catching piece for your kitchen? This brushed brass pendant in two arches could just be the thing, fixed with opaque glass globes at both ends.
2. Consider natural materials for a warm kitchen aesthetic
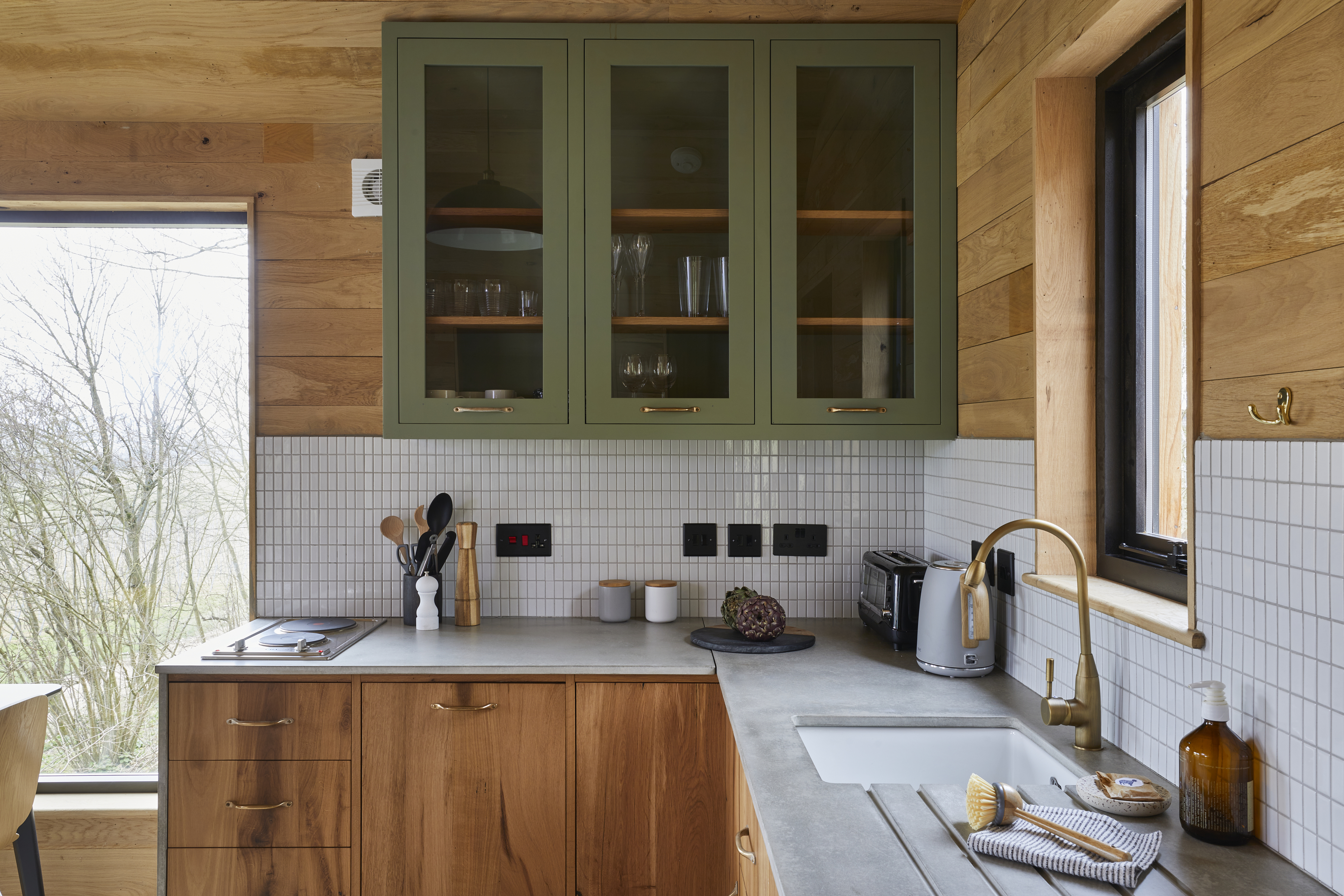
'We’re seeing many homeowners experimenting with texture, in part due to the emergence of cottagecore, and the requirement for warmer and more tactile materials in the home,' says Alex Main, director of The Main Company.
'Whether this is in the form of a reclaimed element such as a wooden worktop, or a crisp panel detail, clients are experimenting more and more, and are looking for individual touches in their kitchens,' says Alex. 'Reclaimed wood is increasingly popular thanks to its sustainable nature and visual appeal, with exquisite natural details which give a characterful, rustic aesthetic to a home.'
3. Include stone in your kitchen's design
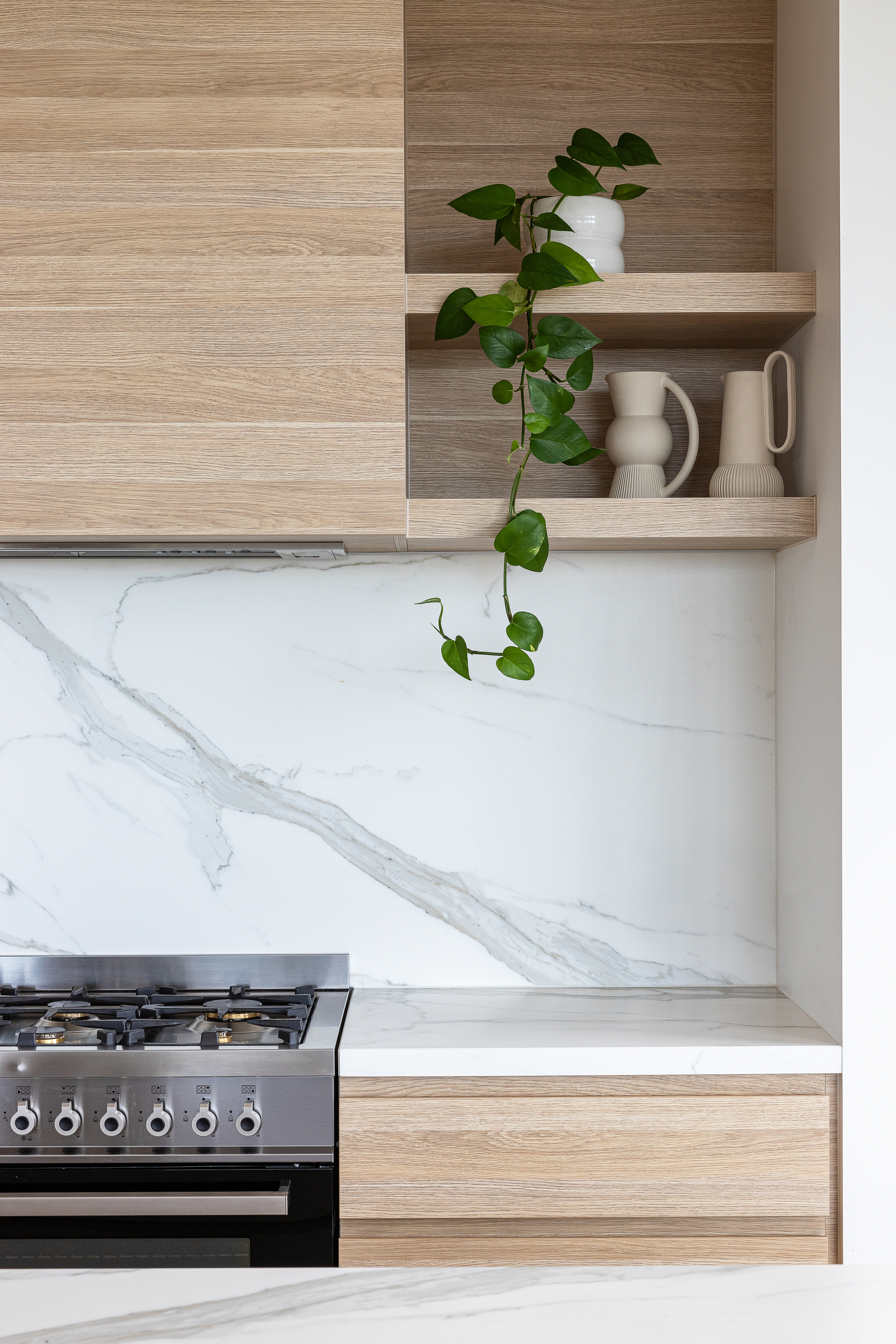
'Natural stone is a timeless choice for many homeowners, with quartz and marble worktops or splashbacks remaining firm favorites in 2023,' says Alex. 'Manmade options aren’t as good as the real thing, however, the quartz equivalents are a respectable alternative and tend to be more hardwearing. Renowned for its quality finish and incredible versatility, natural stone works across both traditional and modern kitchens alike. From worktops to splashbacks, there is a huge array of options out there to suit any style of kitchen.'
4. Insert a banquette seating for a two-in-one space
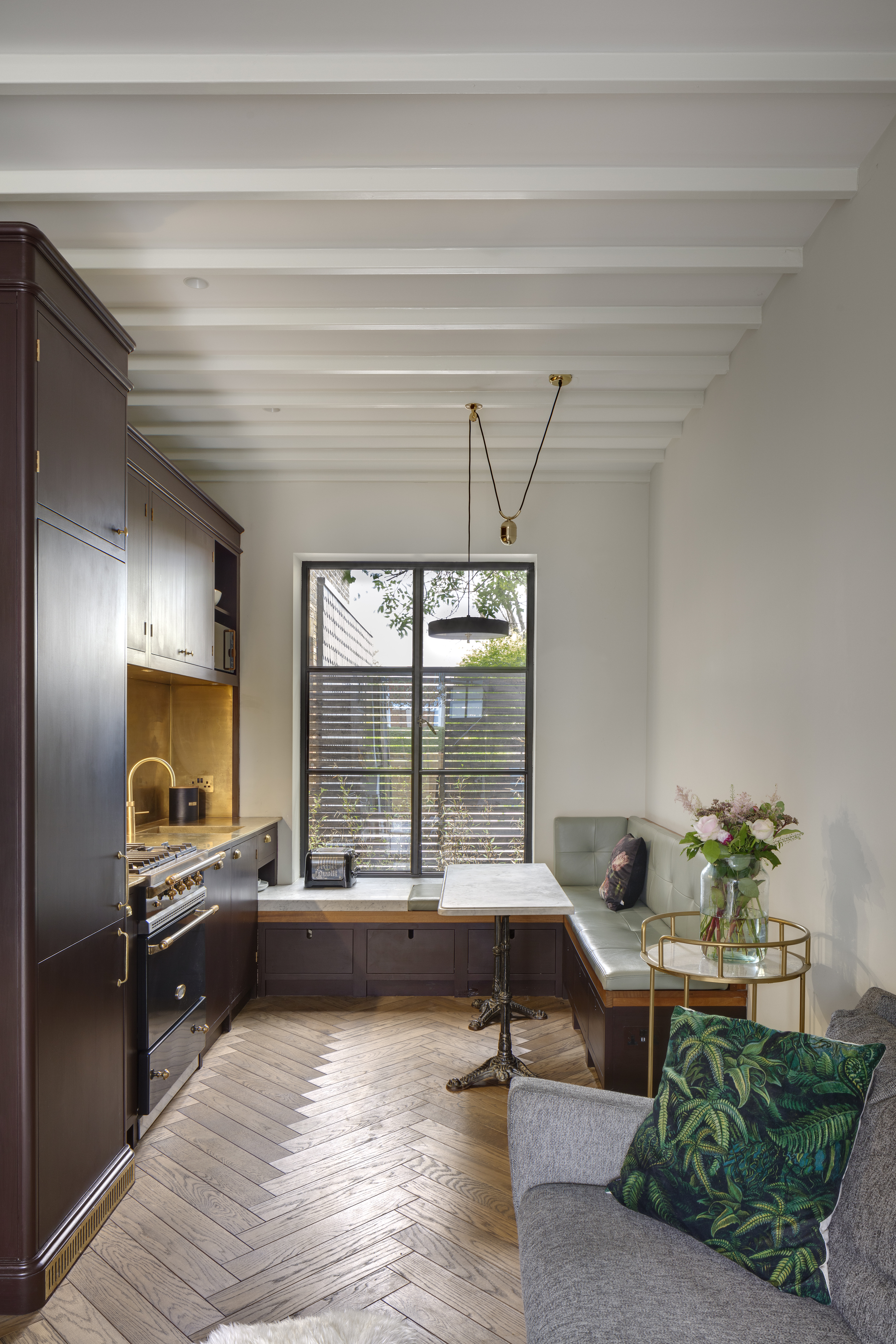
'In smaller rooms where space is limited and furniture has to work harder, banquette seating can often be the practical solution that ties a space together to give it purpose and character,' says Jennifer Hamilton, director at The Vawdrey House. 'The benefit of banquette seating is that unlike a chair, the bench seat can be pushed directly up to the wall or the back of another piece of furniture without the need to leave room to pull the chair out from underneath the table. In addition, clever storage can be built into the banquette, be that in the form of lift up seats or pull out drawers.'
'Banquette seats offer a more informal relaxed atmosphere in a room, and importantly for homes that are tight for space, the lack of defined seat means that you have the flexibility to squeeze more people onto the table than you would with regular chairs. The banquette often becomes a focal point of a design scheme. By introducing fabrics and cushions onto the banquette, the seating area can take on softer more sofa-essque qualities which works particularly well in mixed use open plan rooms where the home owner plans to entertain and relax in a space as well as cook and eat. For families wishing to introduce banquettes we like to recommend pleather seating which is wipe clean and practical while still giving off a luxury sitting room vibe.'
5. Add an island/dining table for increased functionality

You might not think it’s possible, but see how this small kitchen island idea works perfectly in a tiny space. Worksurface is usually in short supply in small kitchens, so this is a great solution, especially if you can add a seating area too – two problems, solved.
'An uber-functional way to maximize space in a small kitchen is to integrate the prep island with the dining area,' says Emilie Munroe, founder of Studio Munroe. 'A continuous tabletop allows diners and chefs to easily interact during meal preparation and clean up. This layout also works well for parents so children can work on schoolwork and projects while adults prepare for mealtime.'
6. Take the storage to the ceiling and add a ladder for access
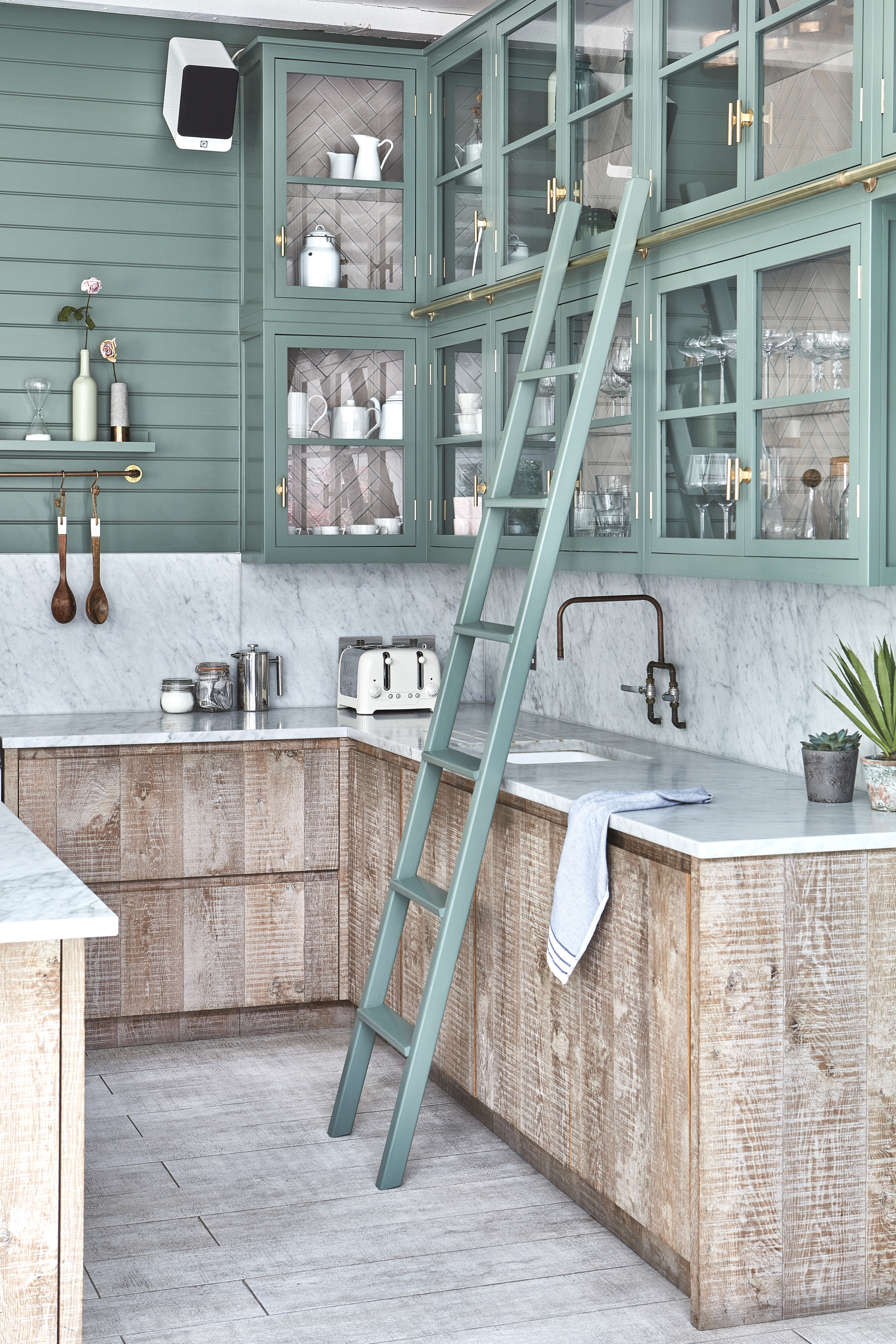
If space is limited, look up. Expand on the small kitchen's square footage by making the most of the vertical space, and taking the storage up to the ceiling. This solution will not only offer more opportunity to keep your extra pots, pans and containers but also save on floor space. Add a ladder for access, and paint it the same color as the cabinets to make it look like a design feature.
Of course, if you still wish to include more storage, could also look at investing in a free-standing unit such a dresser for plates and serveware, and place it outside the working kitchen radius. Or add more pantry shelves.
7. Create a moody look with dark hues
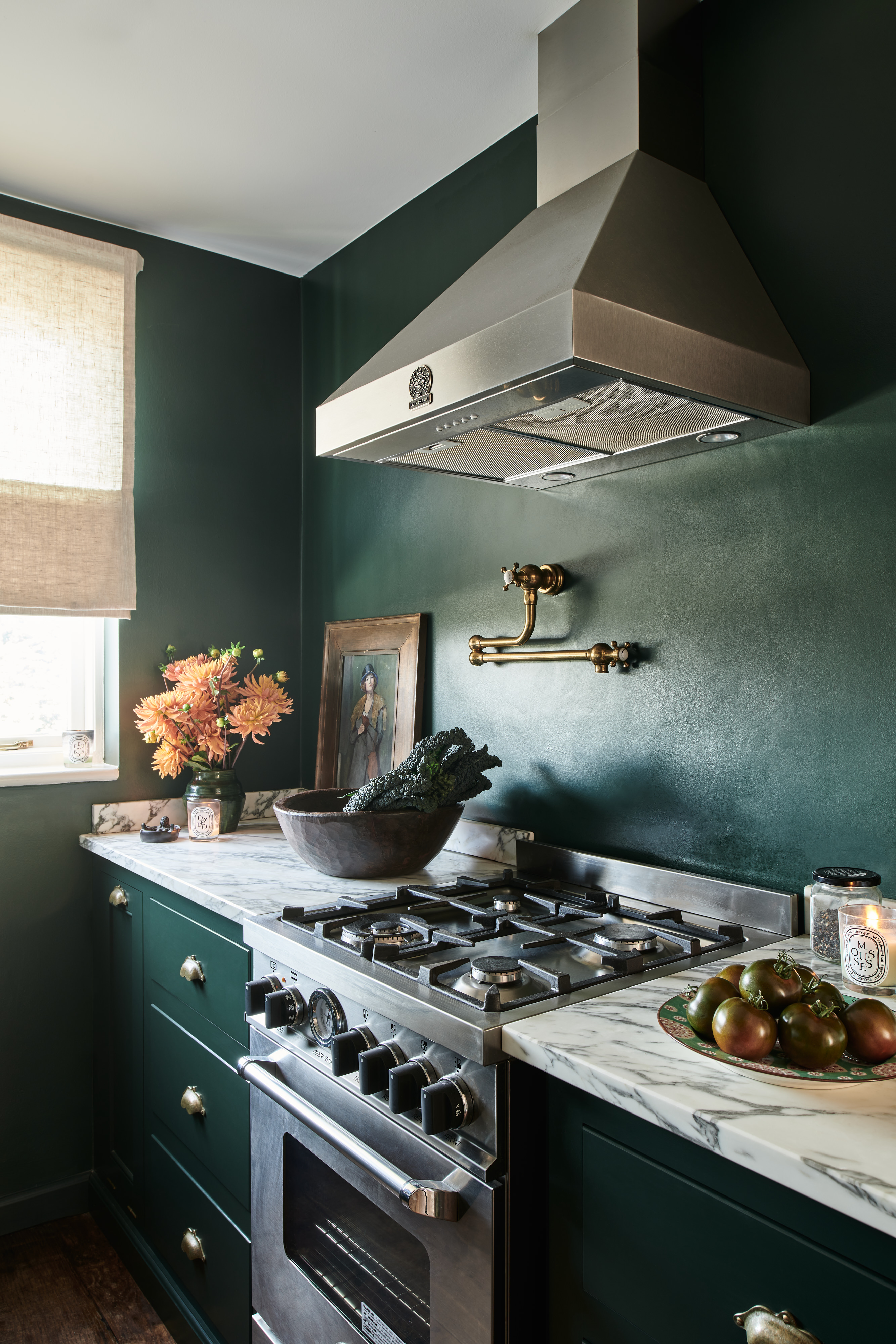
Who says small kitchens cannot have dark hues? As per color theory, deep tones create a sense of depth and a feeling of infinity in a room. Plus, let's be honest. Dark tones look immediately arresting and dramatic. A look you want to give in this small yet extremely significant space.
"I think color is a completely personal choice and a decision that should be primarily based around the atmosphere you want to create, rather than trying to make a small room look big,' says Helen Parker, creative director at deVOL's. 'However small a room is, if you want moody and atmospheric then go dark or bold or busy.'
This darkest green paint looks great in all types of lights, and give the room depth and character.
8. Or go for a bright color scheme to give the kitchen personality
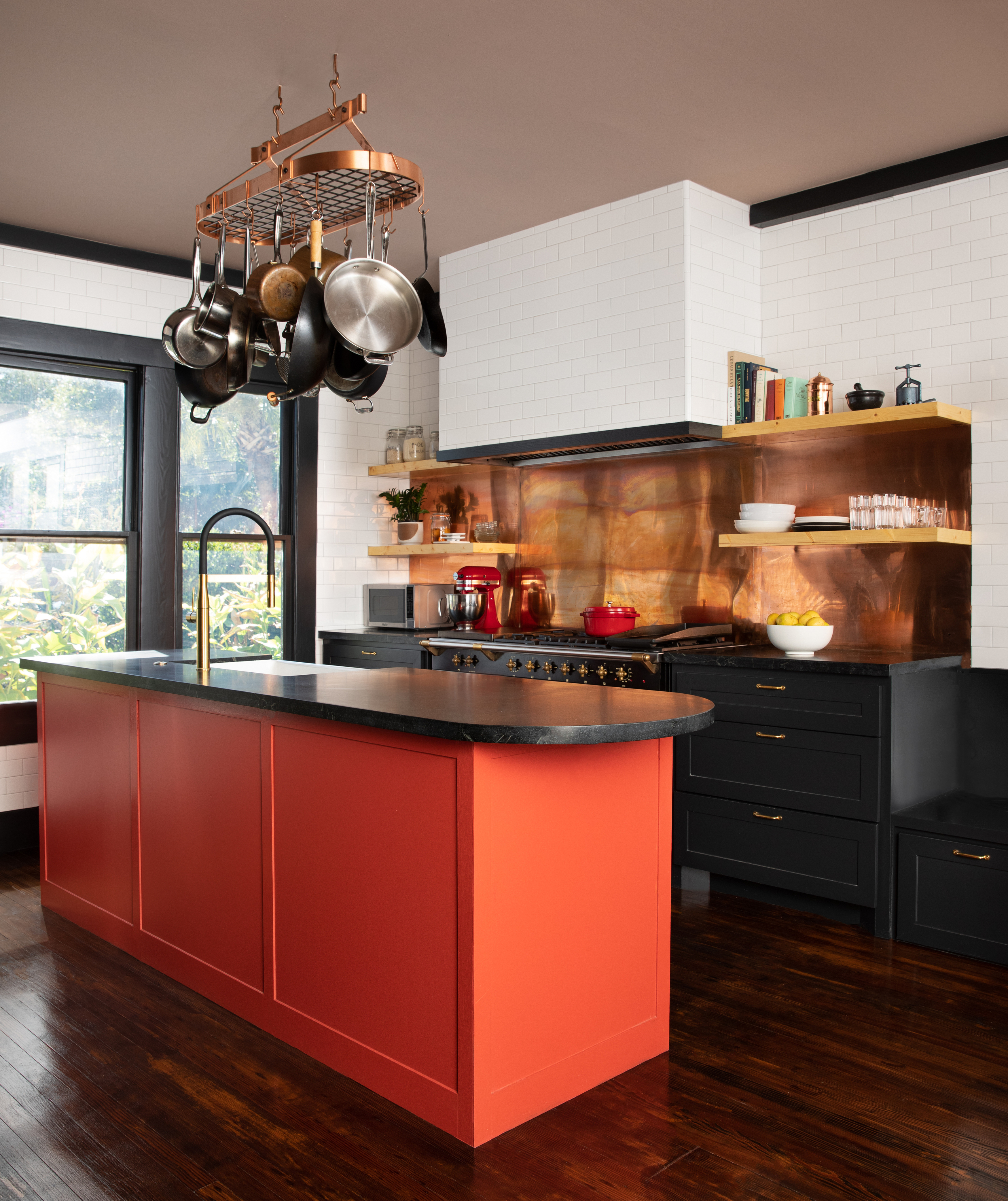
Contrary to popular belief, a small space deserves vibrant colors. And no, it doesn't make it seem smaller; in fact, a bright lick of paint will give the room personality and depth. If you're planning on remodeling your kitchen, pack a punch with a choice of a bold hue.
'Adding a pop of bright color to the center of a room with light walls can make the room appear larger,' says interior designer Mary Patton. 'In this project, the sunny island makes the copper backsplash shine and brings cheer and warmth to the room.'
9. Avoid wall cupboards to create a sense of space
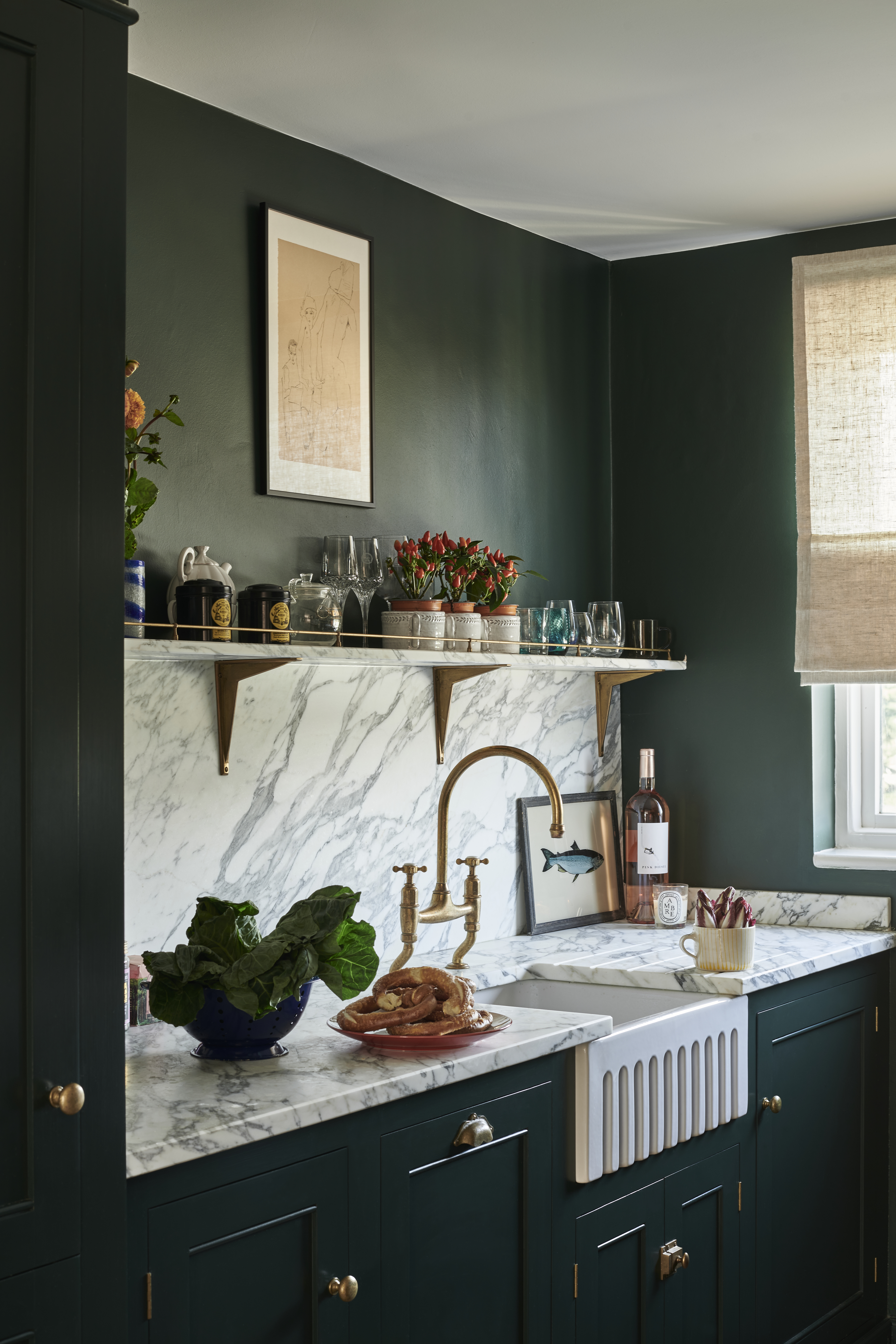
'If you aim to make your kitchen look bigger, then the best way to achieve this is by not filling the room with cupboards and leaving plenty of light and space around windows,' says Helen Parker, creative director at deVOL. 'Avoid wall cupboards. It is also a good idea to keep the colors and materials similar, so soft light woods and flooring and similar color walls and cupboards work. This will have more of an impact than just painting your walls in a light color.'
Also, while you're going in for a sleeker look, remember that protruding cabinet knobs and pulls can take up a lot of visual and physical space. Choose handleless kitchen cabinets with a lip or touch latch. This will give the space a seamless, minimal look without visual interruptions.
10. Go for checkerboard flooring to distract attention away from the small square footage
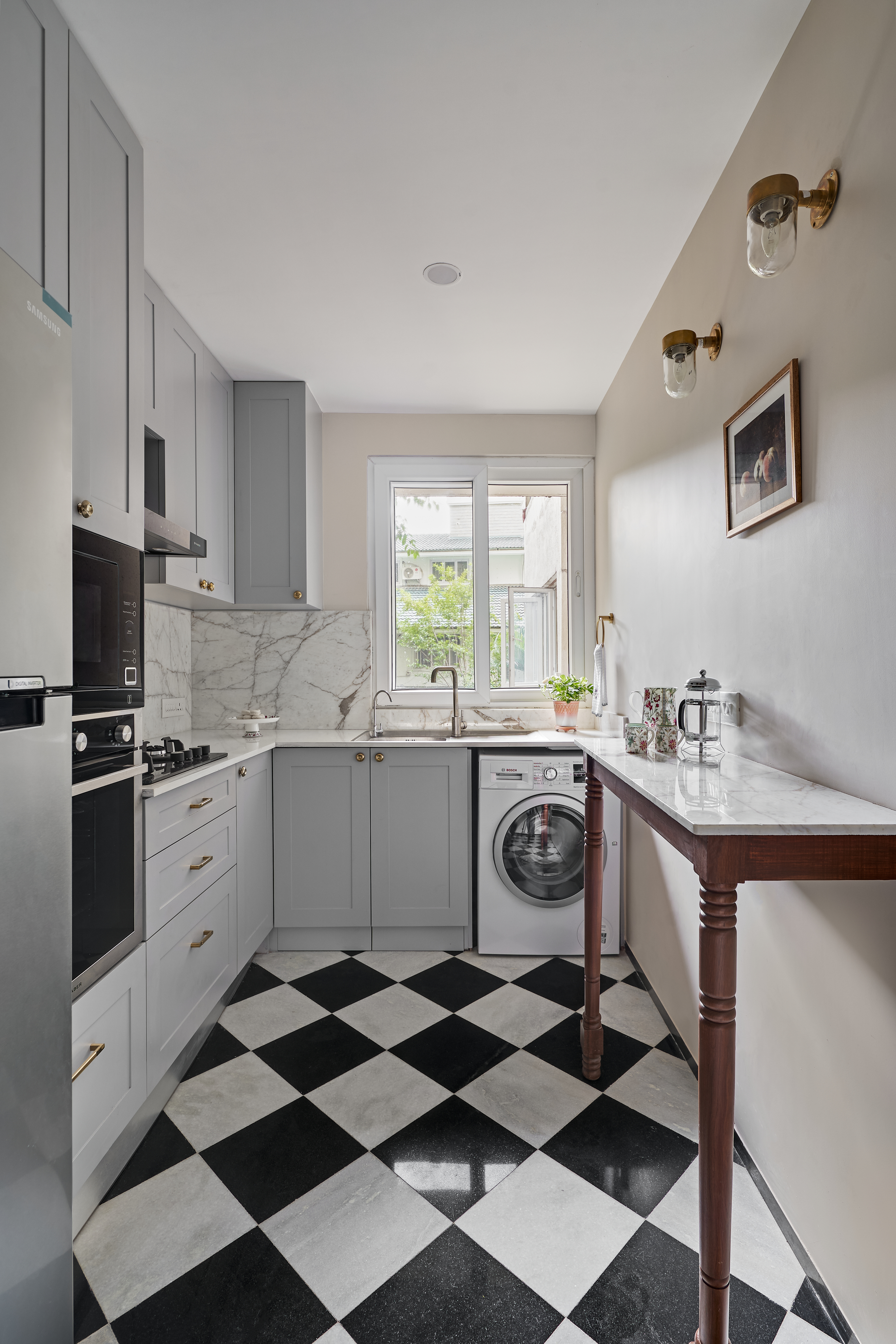
Long stripes, geometric patterns, chevron prints, and even checkerboard can give your kitchen flooring a boost, and even work as a wonderful diversion. As you enter the space, eye-catching floor tiles will generate immediate interest and make one forget to notice the small square footage of the area.
Plus, some patterns can create the illusion of extended space.
'The small kitchen comes alive with classic black and white harlequin floors and a beautiful marble backsplash,' says Vinithra Amarnathan, founder of Weespaces. 'A prep table with carved wood legs adds function and character.'
11. Consider pastels to give the kitchen a soft look
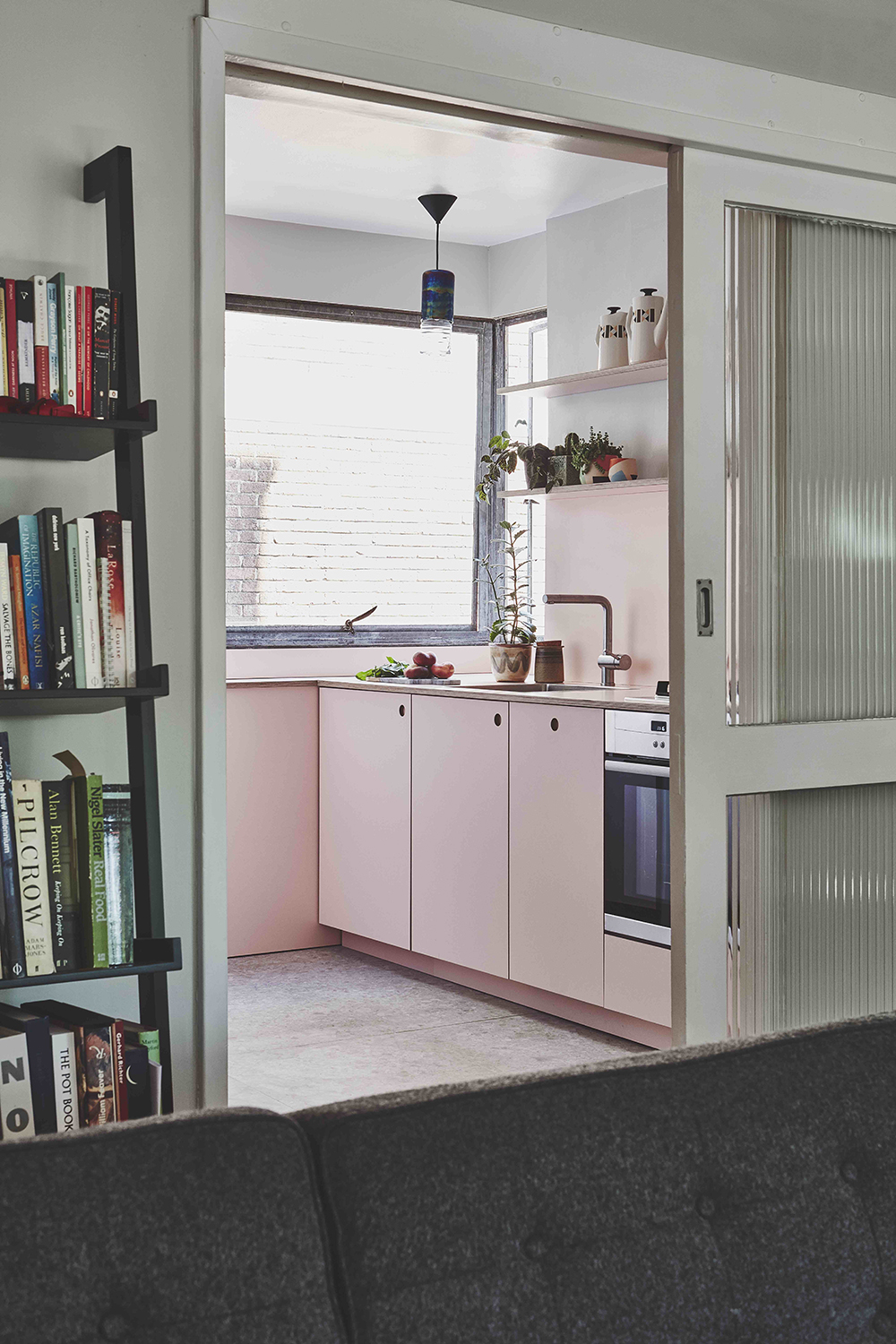
You'll be surprised at how much just mere color can do to make your small kitchen look bigger. Soft, neutral tones can create a feeling of lightness in the room, so the bulky drawers and cabinets look neat, clean, and visually light. It can also create the feeling of expanse.
‘There is a plethora of smart ways to make your kitchen feel spacious. To keep an open feel choose light paint colors and reflective materials such as bright quartz or a mirrored splashback,' says Tom Howley, design director at the eponymous kitchen company.
Keeping the kitchen paint colors in mind, ensure all storage is painted the same hue as different colors can break the visual synchrony.
'A bright white kitchen is a classic, and, because light bounces off all surfaces, feels clean, bright, and spacious,' says Ming Thompson, principal architect at Atelier Cho Thompson. 'White paint and tile are easy choices, but if you want dark cabinets, light countertops like matte white quartz or Caesarstone Raw Concrete can create a bright area of central focus in the kitchen.'
12. Hide all appliances to keep the countertops free
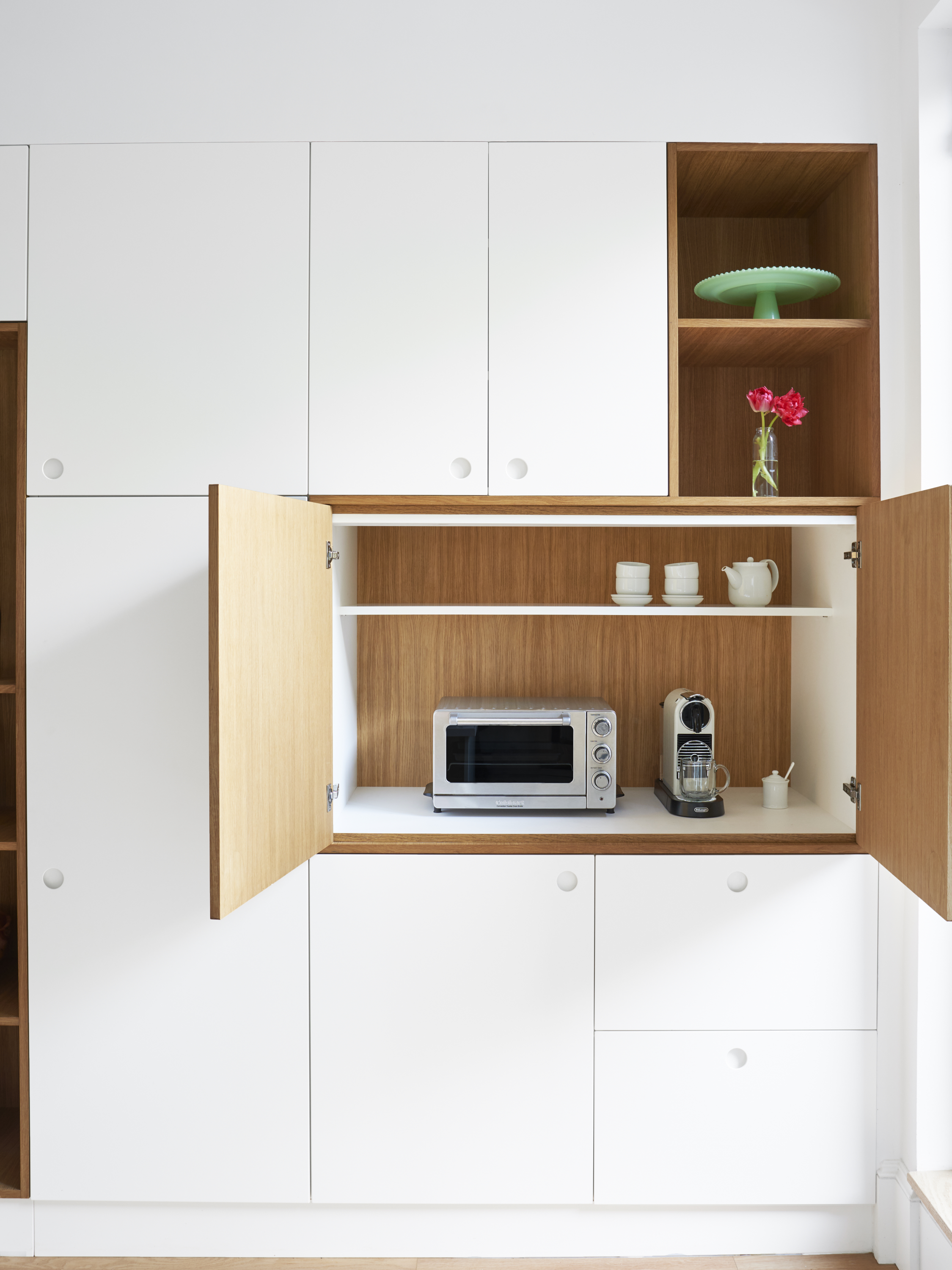
Clutter can visually contract the size of a space, especially an open plan kitchen where the room has several more elements adding to the busy vibe. Countertop elements, microwaves, blenders, and crockery can almost make the kitchen suffocating to look at. This is the reason why everything must be hidden away.
'Space is at a premium inside small apartment kitchens, but an easy fix is keeping countertops free of appliances and storage,' says Ming. 'If possible, keep larger appliances like stand mixers in cabinets until needed.'
'For larger, more frequently used appliances like microwaves, you can take a cue from contemporary kitchen designs and try to place these within cabinets, even removing doors to make a simple appliance hutch,' says Ming.
13. Ensure multiple storage options in your tiny kitchen
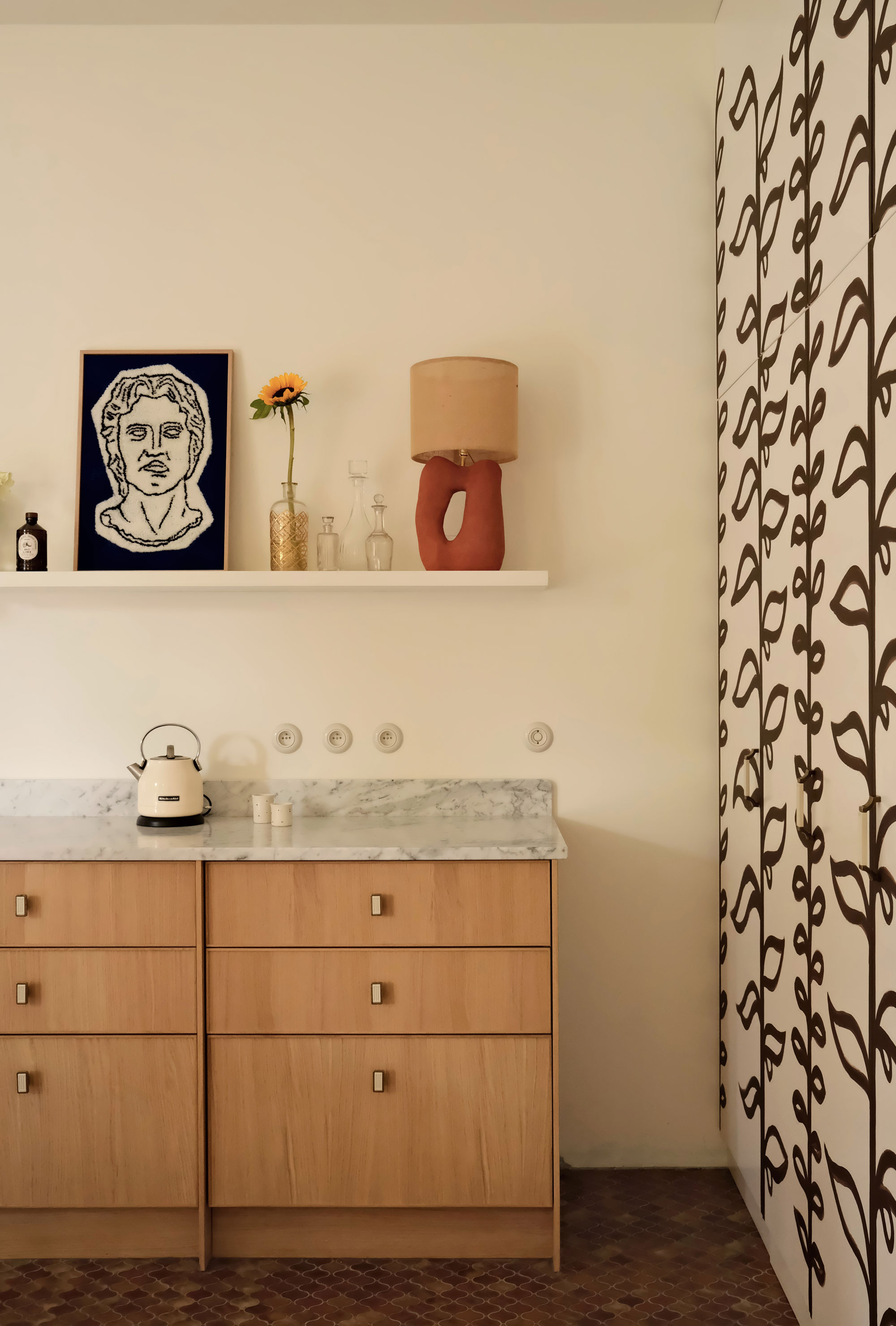
You need to be brutal with clutter in a small kitchen and don’t buy more than you need in terms of cookware and gadgets, which take up a lot of space, especially on the worktop.
As far as kitchen updates go, drawers are essential and offer multiple storage options, especially deep drawers with cutlery or utensil inserts in the top part. Tall, thin larder units can fit into the gaps between units and are great for storing food and spices.
14. Utilize the entire height of the kitchen
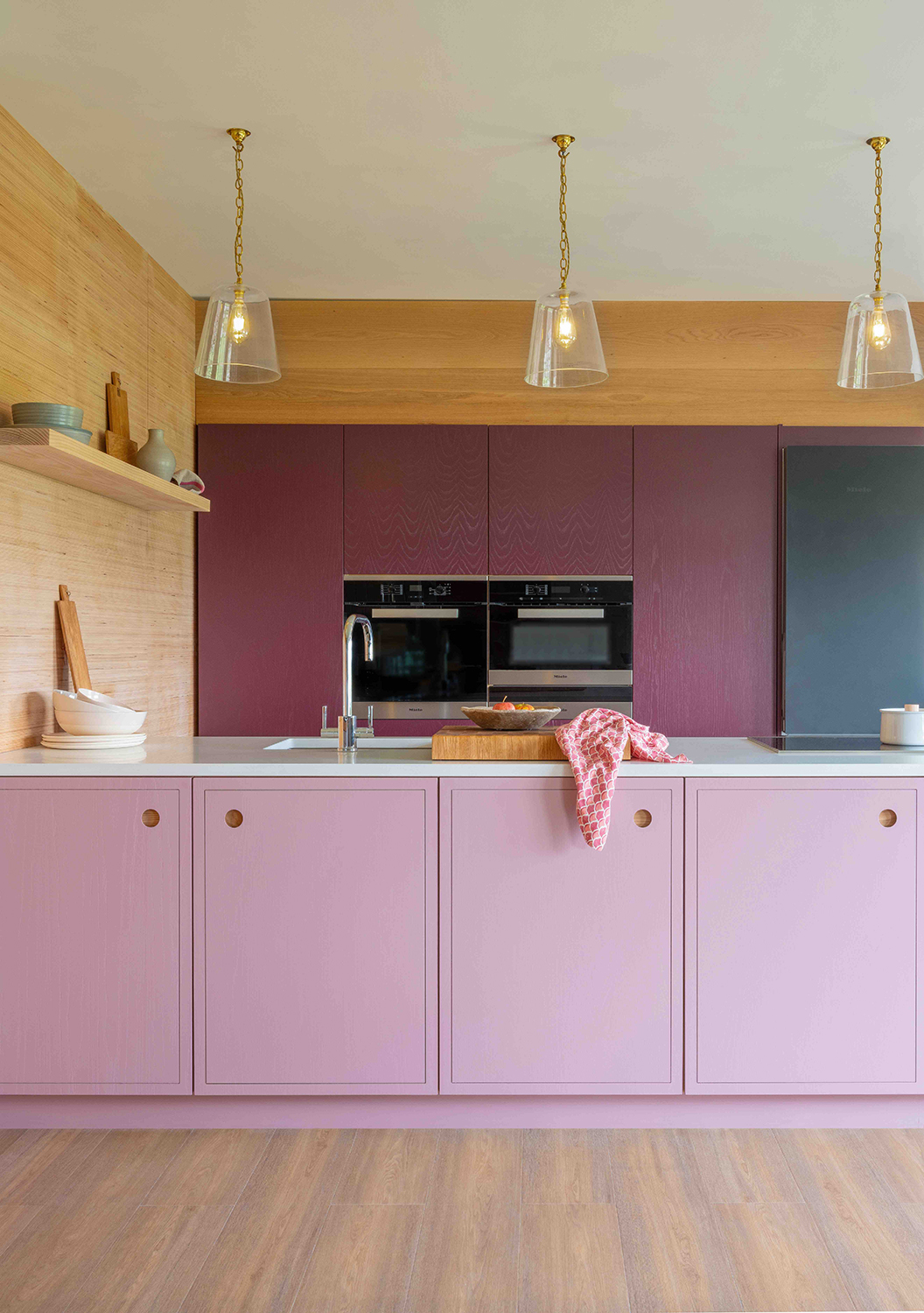
Ladbroke kitchen, £10,000 for a similar kitchen, Naked Kitchens
To create small kitchen storage ideas, don't only look to the walls and the floor – look up, towards the entire length and breadth of the room. After all, in skinny spaces, every single inch counts.
Bring in a standard 12- to 16-inch cabinets above the counter so you have enough breathing room at your elbow height. Choose deep cabinets to stash large items or seasonal pieces.
'Utilize every inch of space from the full height and awkward nooks. Take the storage up; it will benefit your kitchen by ensuring more storage,' says Ming.
Consider installing a multipurpose unit in your floor-to-wall storage. Add a pull-out chopping station, complete with a chopping-block top in it. You could add a fresh set of drawers so you have everything you need tucked away.
15. Trick the eyes with patterned splashback
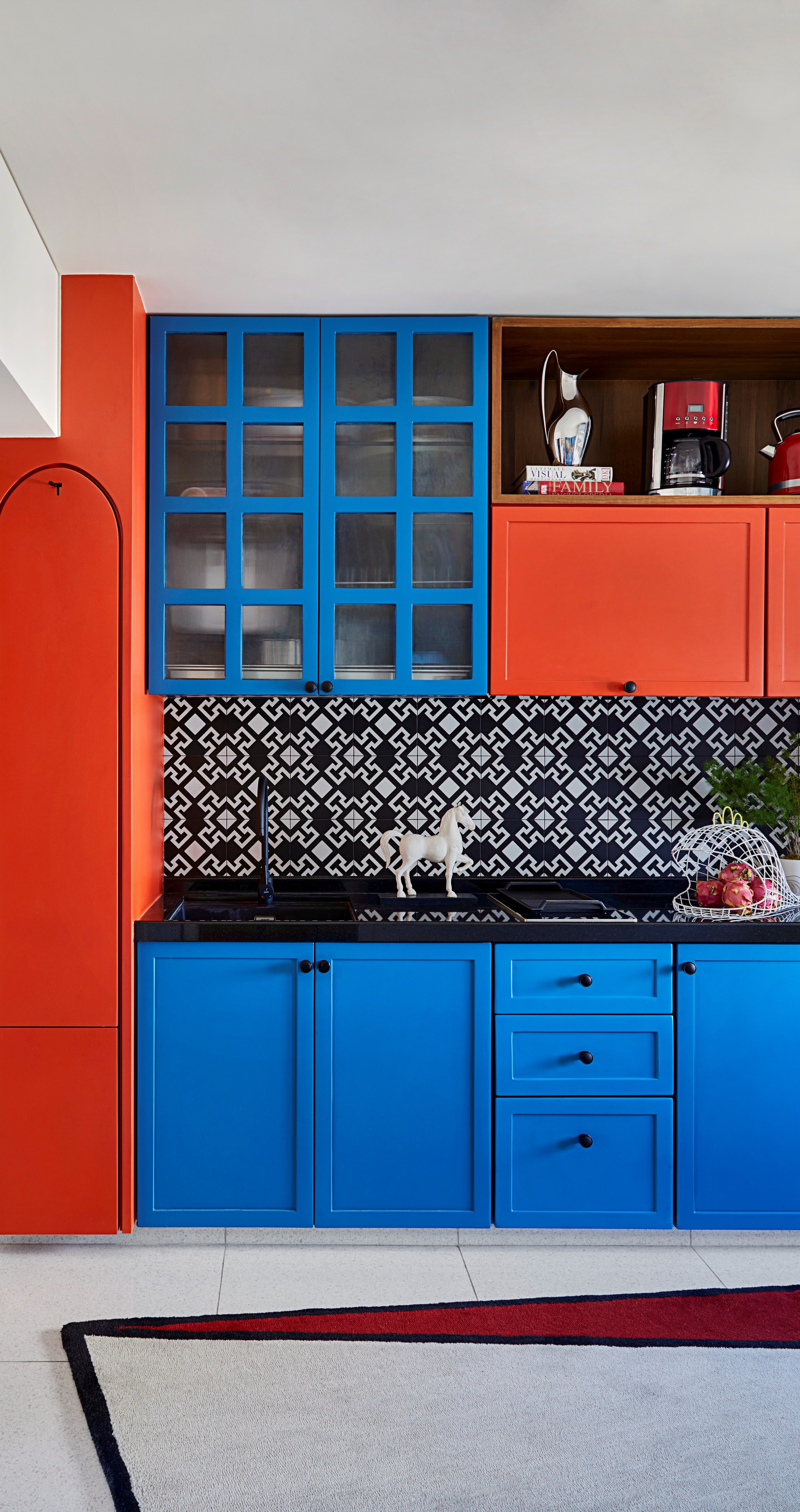
Pattern used for a kitchen splashback idea can make a smaller scale space appear bigger. That's because big designs distract the eye away from the small square footage and onto the pretty patterns.
'For small kitchens, I recommend patterned tiles with no more than two colors, one being neutral to not overwhelm the space,' says Damla Turgut, founder of Otto Tiles. 'A single tile that encompasses a whole pattern such as a grid, pyramid, or herringbone design, rather than a tile which needs 4-6 tiles to make up a design, is ideal for a small kitchen making the space appear visually larger, by tricking the eye.'
16. Use one tone throughout
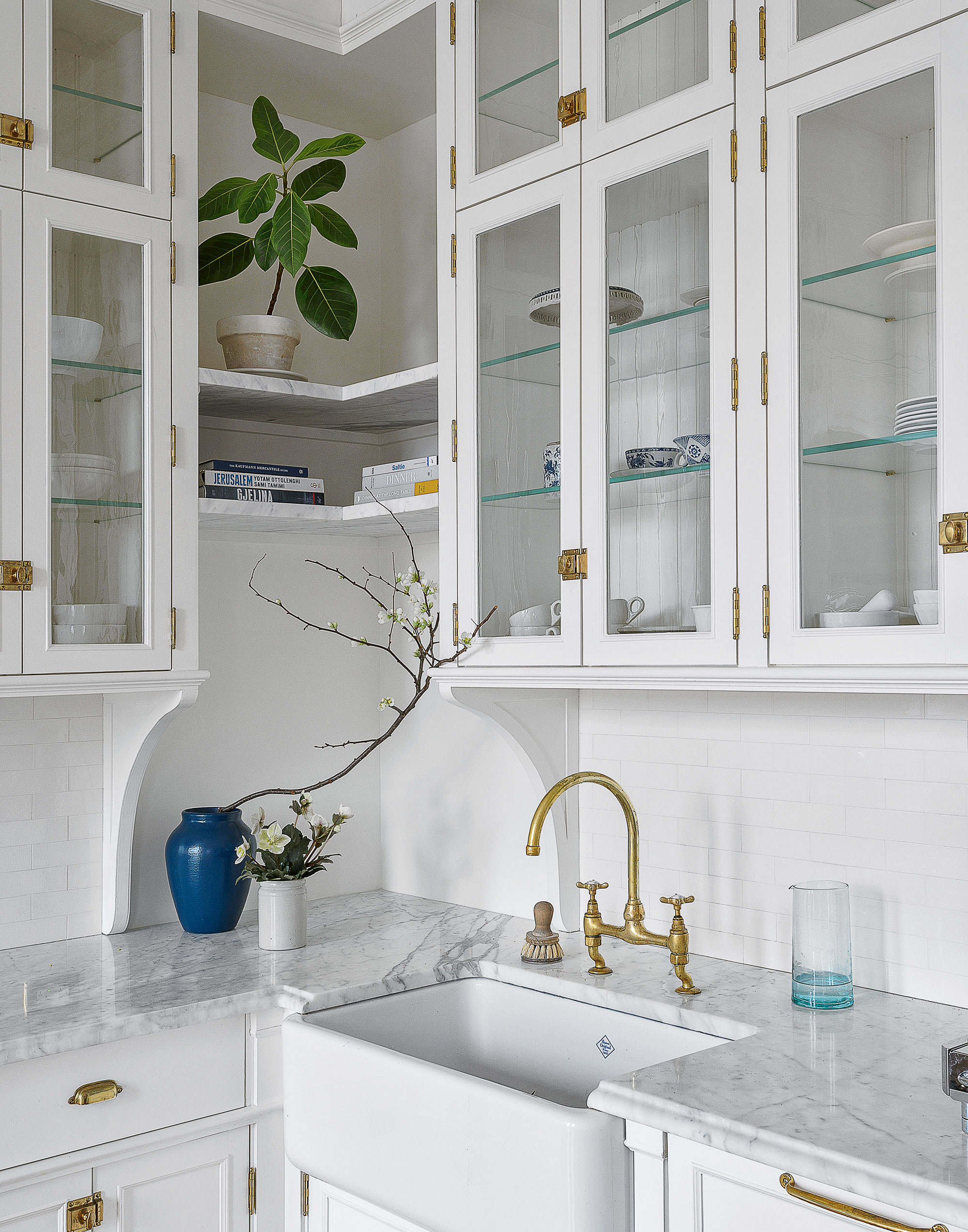
Ideally in a small modern kitchen, the lesser visual obstructions, the better. By blurring lines and keeping the same color tone between worktops, surfaces, and cabinets, you can create the illusion of extended space.
'Light and muted worktops work brilliantly in smaller kitchens as they naturally reflect light into the room,' says Julia Trendell, interior designer at Benchmarx Kitchen and Joinery.
'Blurring the lines of where the worktop ends and the wall starts is another great trick for making a kitchen feel larger. Continue a granite or quartz worktop up the wall as a splashback or upstand to give the illusion of more space with minimum hassle,' sats Julia.
A great tip to keep in mind is that the upper cabinets should start at the height of your hood as compared to cabinets at one height and the hood at another. This will create a tidier look with clean lines. Ensure your cabinets start about 20 inches above the counter, although you could start them a little higher (24 to 30 inches) to feel a lot less boxed in as you work at the counter below.
17. Go handleless for clean-lined cabinets
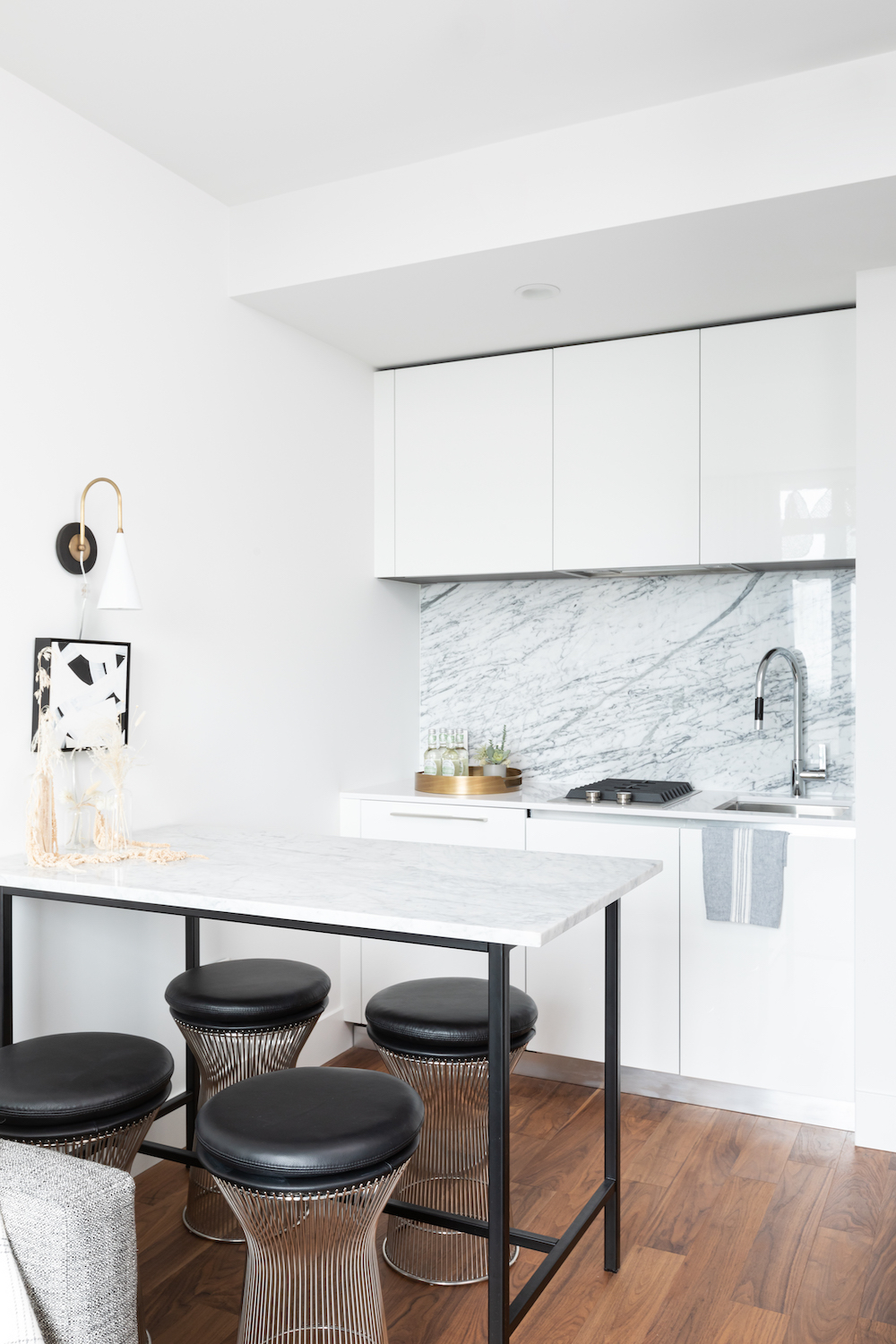
Small kitchens can quickly look cluttered, so keep detailing to a minimum and avoid the shaker style. Handleless cabinets create a contemporary, clean-lined effect that doesn't confuse or overwhelm the eye.
There's a wide range of finishes to choose from, including the modern glossy white of these units, chosen by interior designer Gillian Segal for a sleek new apartment in Vancouver.
If you need handles, choose integrated grooves instead of attached hardware to give the kitchen a modern look and save a precious few inches of room. This will also encourage you to not hang your kitchen towels or bump your knees on knobs or pulls while moving around.
18. Light up dark corners for a bright small kitchen design
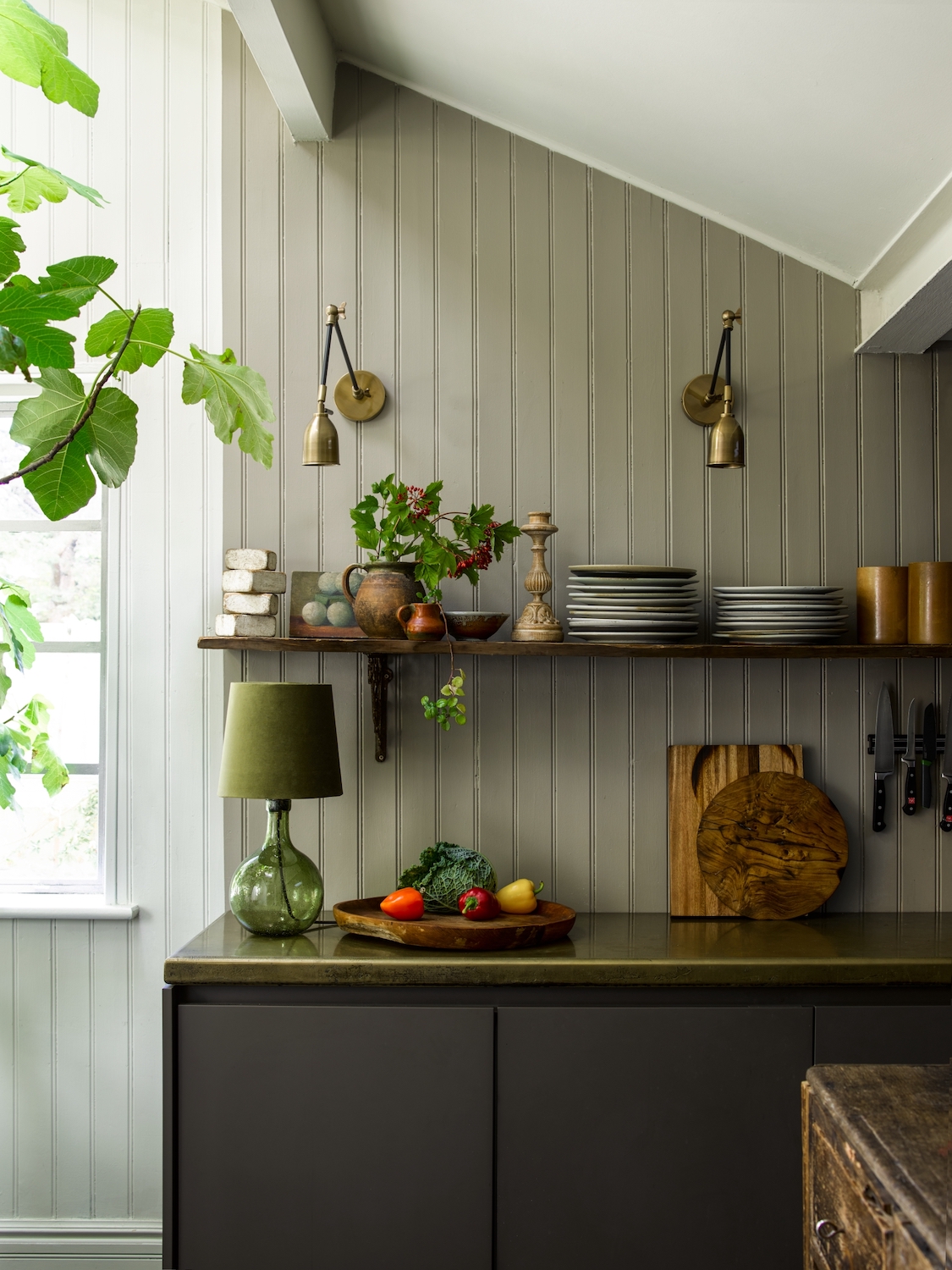
When it comes to small kitchen lighting ideas, Rohan Blacker, designer and founder, Pooky, suggests installing downlights or LED strip lighting in the recesses of your cabinets.
'They're great at highlighting darker corners and will open up your space,' he says. 'Use lighting to highlight certain features in your kitchen that may be hidden in the shadows of overhanging cabinets, be it your new red toaster or a statement tiled splashback.'
19. Choose the right layout for a small kitchen
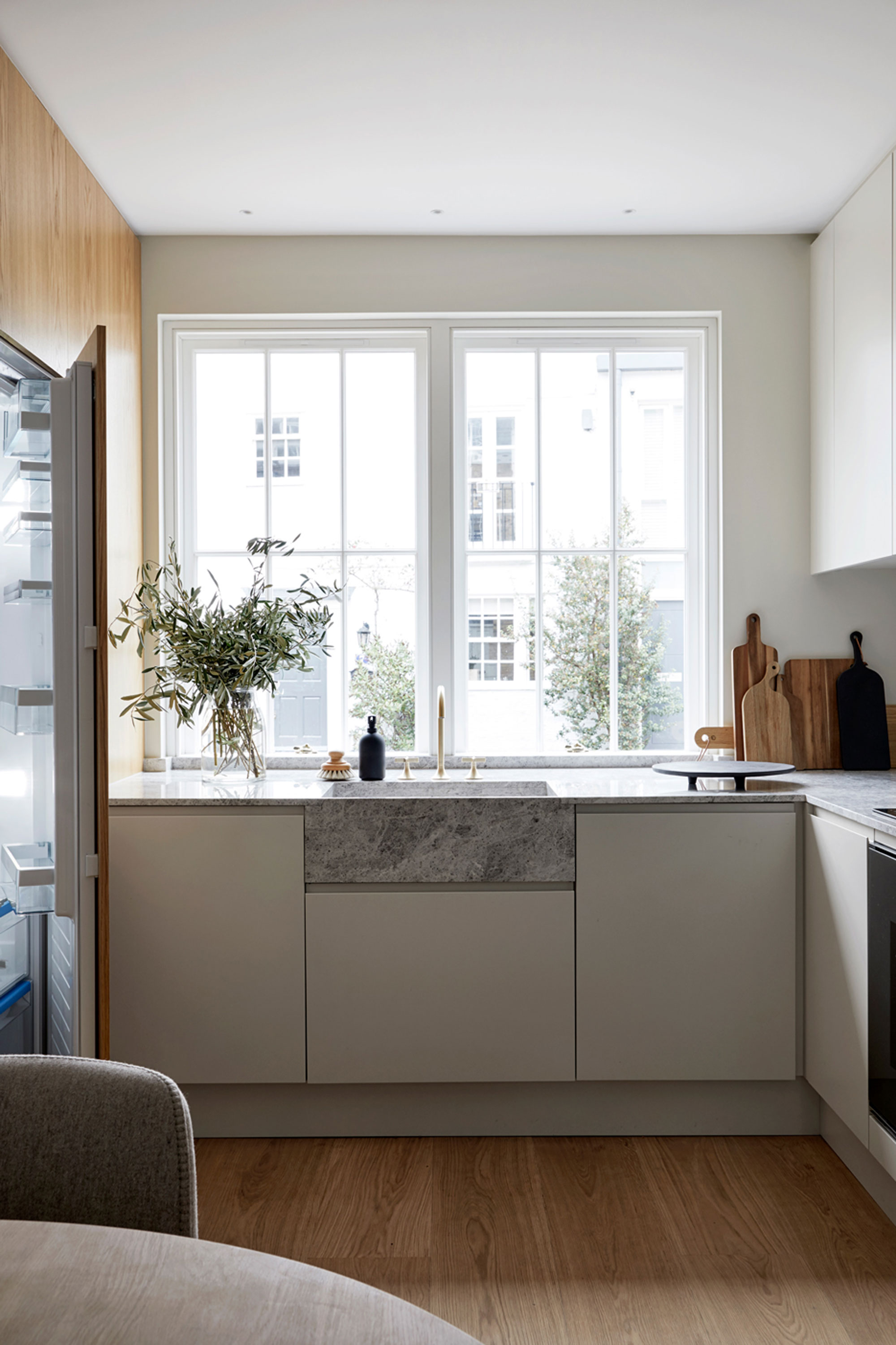
Small kitchen layouts are aplenty, from U-shaped, L-shaped, galley to open plans. Ideally, a U-shaped kitchen has great ergonomics, as it's the right distance between the three main points of the space – the fridge, sink, and stove – and makes for the best kitchen work triangle. It makes it easier to walk between these points during meal prep and reduces cooking time.
Most kitchens benefit from an island but if you don't have space for one, even a cart on wheels or a pull-out counter can help to a great extent. If you wish to have a breakfast counter in your small kitchen, choose seats that tuck under the countertop, thereby saving precious floor room.
20. Organize a small kitchen carefully
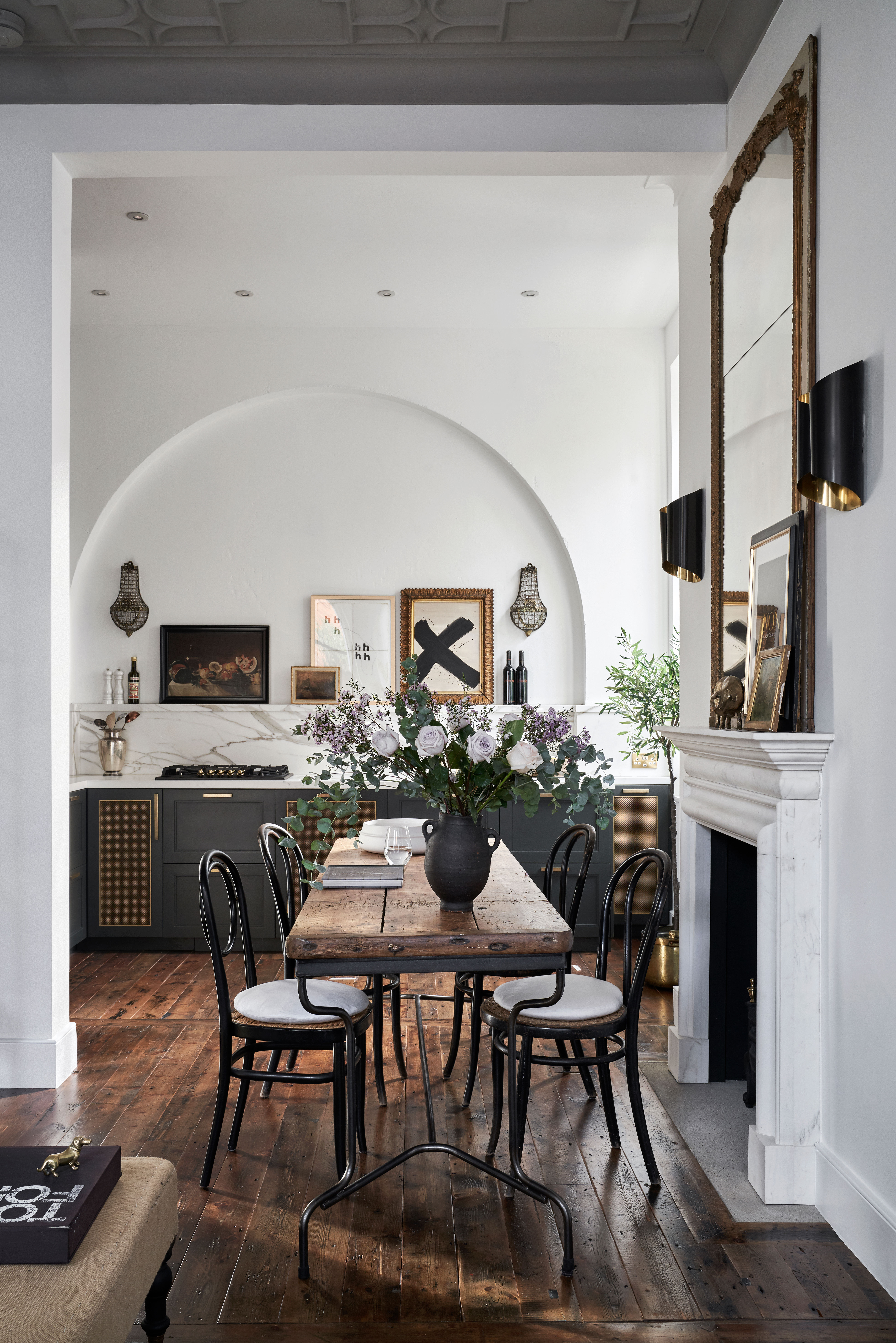
Cabinet organizers can be extremely useful to store knives and forks and ensure these small items don't clutter the kitchen. Consider breaking up your drawers into compartments so you can store more things effectively and learn the basics of how to organize a kitchen.
Most importantly, if your kitchen is mini, consider a good edit of your paraphernalia. Think hard: do you really need more than a handful of plates, mugs, or glasses if there are just two members in the house? Owning lesser things can be immensely freeing, and will significantly make your life easier and smoother.
How can I make the most of my small kitchen?
While thinking of small kitchens, whether it's an apartment kitchen or narrow gallery spaces, there are a few that could work very well.
A great way to maximize space in your tiny kitchen and to make it look organized is to choose a clean, neutral color scheme that makes everything look neat. Choosing similar tones for countertops and cabinets can blur the lines between spaces, giving the kitchen a seamless look.
Choose handless cabinets, hide all appliances inside storage units, and keep all cutlery inside drawers. If you have a little more floor space, consider adding an island that will increase storage and countertop space. If you have a skinny kitchen, bring in carts that can be wheeled in and out of the room.
Use the entire height of the room to increase storage. Ensure all your cabinets are well-lit so that no area or corner of the room is dipped in darkness. You'll be surprised how much you can open up the small kitchen just with effective lighting.
Finally, use large patterns in unexpected spaces to give the illusion of expanded space. Hang a mirror on one of the walls for more space-boosting tricks.
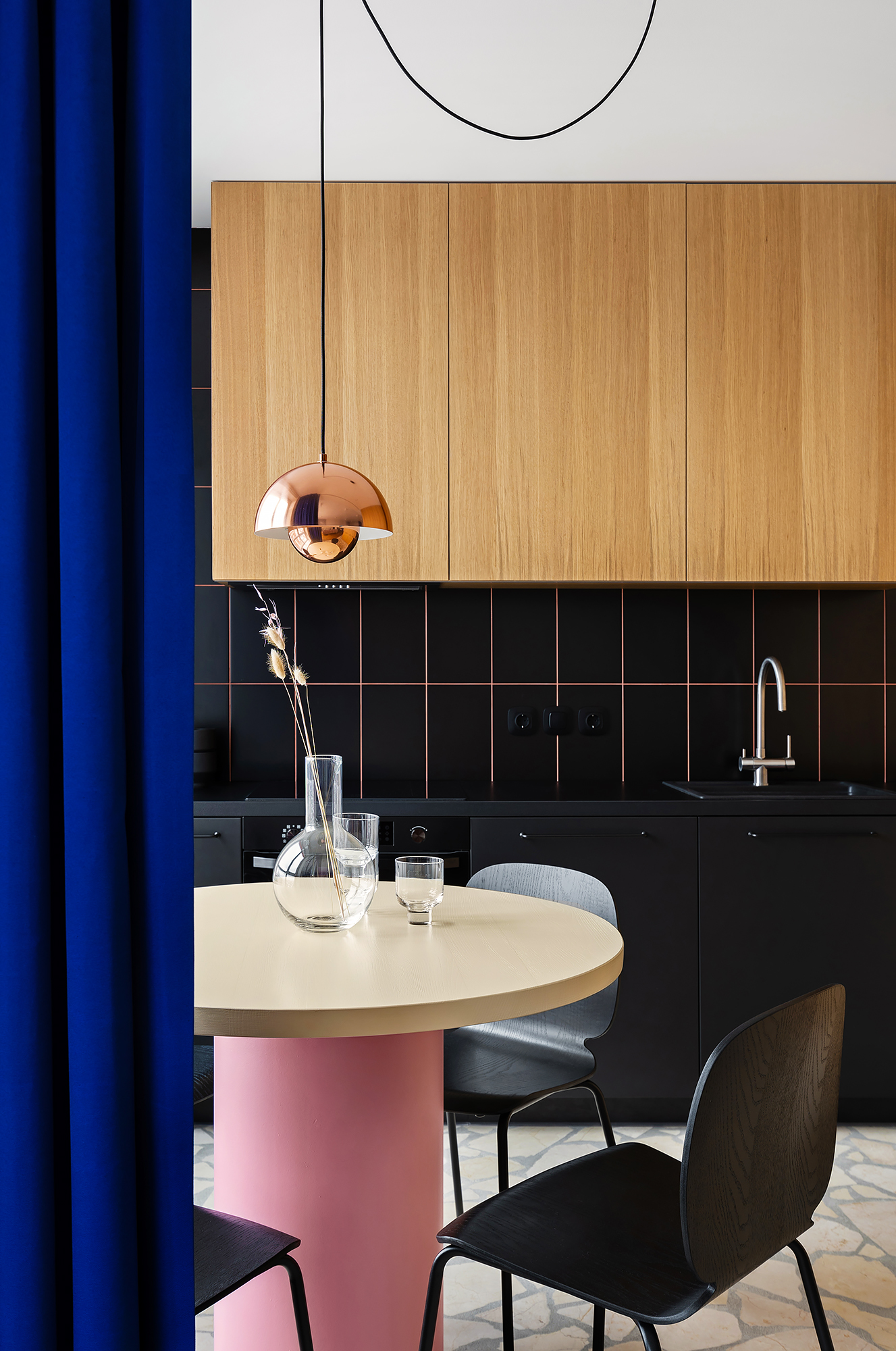
How should pots and pans be stored in a small kitchen?
Pots and pans make up the majority of kitchen accessories and storing these efficiently are of utmost importance. These can at times be challenging to store because of their size and bulk.
If you don't mind your cookware being on display, use the magic of wall hooks or pegboards to hang them for a tidy countertop. You can even add these hooks behind doors, if not the walls, so the pans are somewhat out of sight. You could choose a smart pot rack and suspend it over an island or peninsula. Make sure it is mounted high enough that it doesn't come in your way, nor is it in your line of sight.
Another neat way to store your pots and pans is by installing a shelf right above the range. You will want to keep your daily use vessels here so they are easy to reach and re-rack.
A pull-out rack inside a deep drawer is effective if you don't want your cookware to be visible. You can add an easy Susan or even hooks to keep the pots.
Be The First To Know
The Livingetc newsletters are your inside source for what’s shaping interiors now - and what’s next. Discover trend forecasts, smart style ideas, and curated shopping inspiration that brings design to life. Subscribe today and stay ahead of the curve.

Aditi Sharma Maheshwari started her career at The Address (The Times of India), a tabloid on interiors and art. She wrote profiles of Indian artists, designers, and architects, and covered inspiring houses and commercial properties. After four years, she moved to ELLE DECOR as a senior features writer, where she contributed to the magazine and website, and also worked alongside the events team on India Design ID — the brand’s 10-day, annual design show. She wrote across topics: from designer interviews, and house tours, to new product launches, shopping pages, and reviews. After three years, she was hired as the senior editor at Houzz. The website content focused on practical advice on decorating the home and making design feel more approachable. She created fresh series on budget buys, design hacks, and DIYs, all backed with expert advice. Equipped with sizable knowledge of the industry and with a good network, she moved to Architectural Digest (Conde Nast) as the digital editor. The publication's focus was on high-end design, and her content highlighted A-listers, starchitects, and high-concept products, all customized for an audience that loves and invests in luxury. After a two-year stint, she moved to the UK and was hired at Livingetc as a design editor. She now freelances for a variety of interiors publications.
-
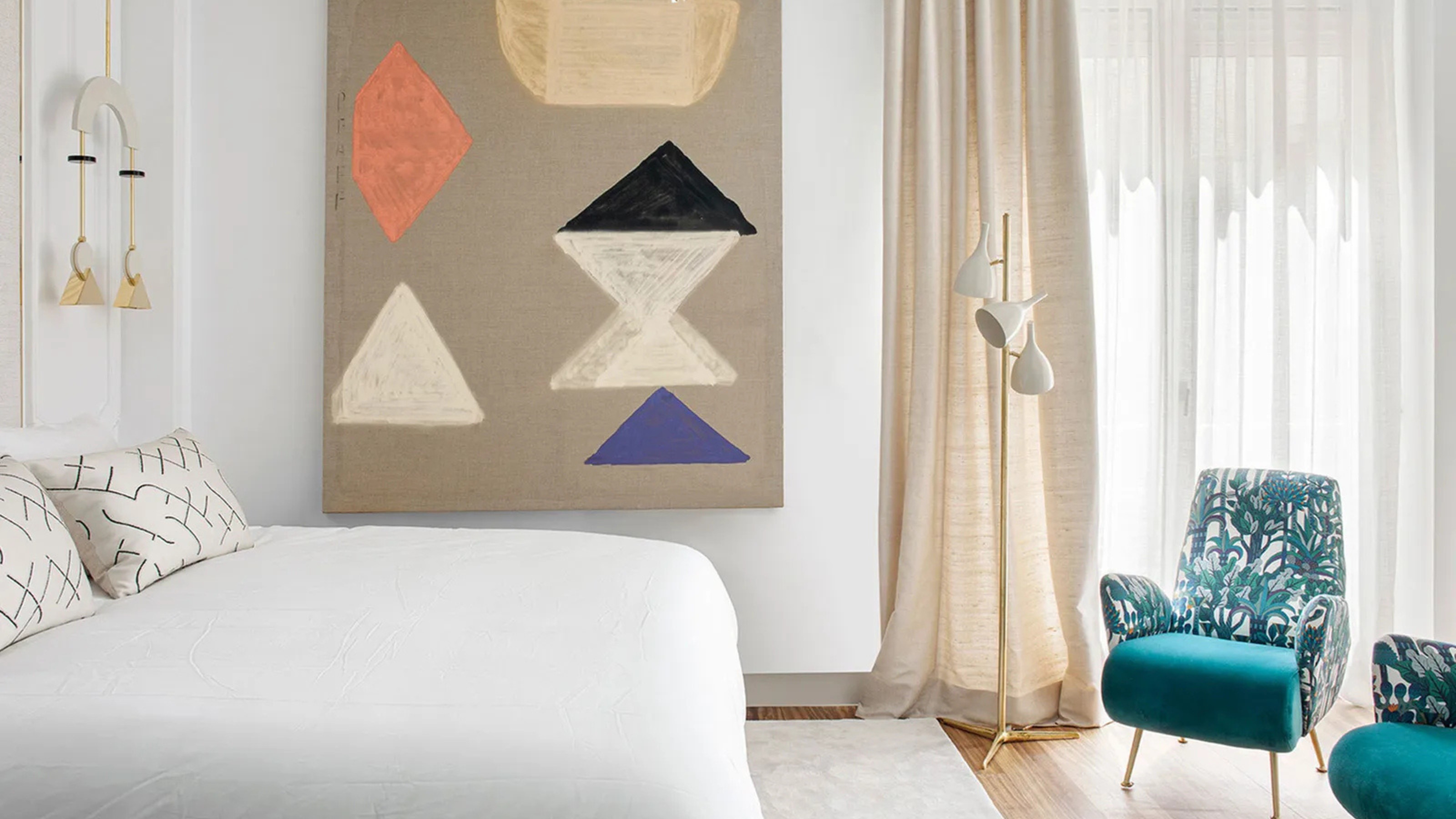 Sateen vs Percale Sheets — What's the Difference, and Which Are Better?
Sateen vs Percale Sheets — What's the Difference, and Which Are Better?Who would have thought a simple weave pattern could make all the difference to your sleep
By Devin Toolen
-
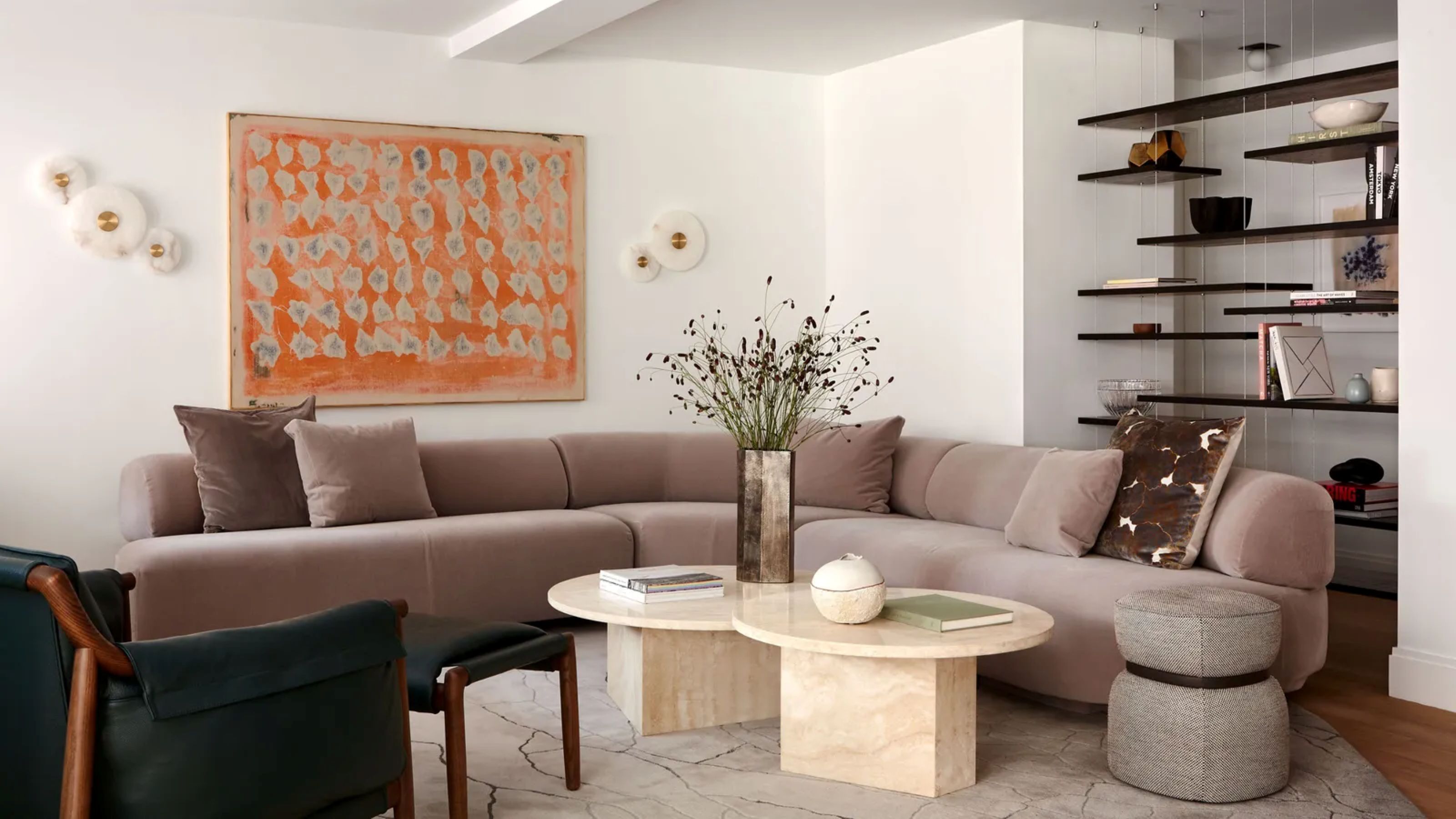 I Asked Interior Designers to Share the Worst Design Trends They've Seen on Social Media — And What They Want to See Instead
I Asked Interior Designers to Share the Worst Design Trends They've Seen on Social Media — And What They Want to See InsteadJust because something is trending, doesn't mean it's tasteful — from dupe-culture to OTT lighting, here's what designers hate seeing in homes
By Devin Toolen
