Summerhouse ideas from landscaping experts to help you live the indoor/outdoor way of life
Summerhouse ideas come in all shapes and sizes, and these smart structures change the way when it comes to life outdoors
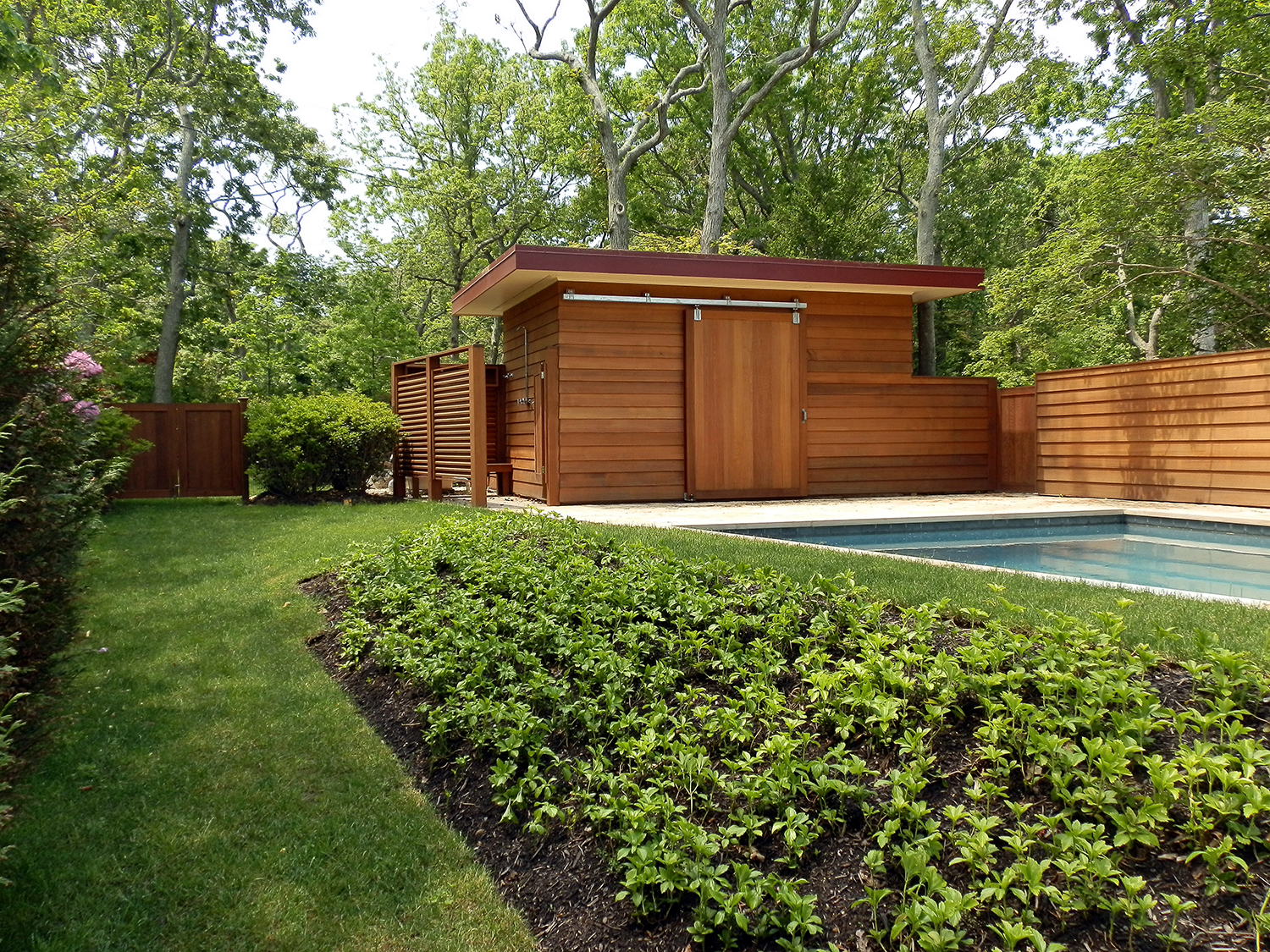

Summerhouse ideas come in many shapes and sizes. Whether it’s a simple garden shed, a pergola, a pavilion or a luxurious pool house, there’s a garden structure to meet everyone’s needs.
These buildings run the style gamut, from rustic and understated to sleek and contemporary. The one commonality? They are multifunctional game changers, often combining storage for pool equipment, lawn tools, and furniture alongside sitting and dining areas, baths, and kitchens.
'As we turn our gardens into outdoor living rooms, summerhouses becomes ever more desirable,' says Livingetc's editor Pip Rich. 'Even small (or small-ish) gardens can include one - as they need be just 6' by 8'. Creating one can totally change how much you approach your life outside. Souped up versions can include kitchens, dining rooms or even bedrooms.'
Designed either by the residence’s architect or a landscape architect brought on to visualize the entire outdoor scheme, these structures work best when they are tailored to the your specific needs. So be inspired by these modern garden ideas, and how the expert landscaper experts put into practice these elevated summerhouse ideas.
Summerhouse ideas
1. Create a multi-functional cabana
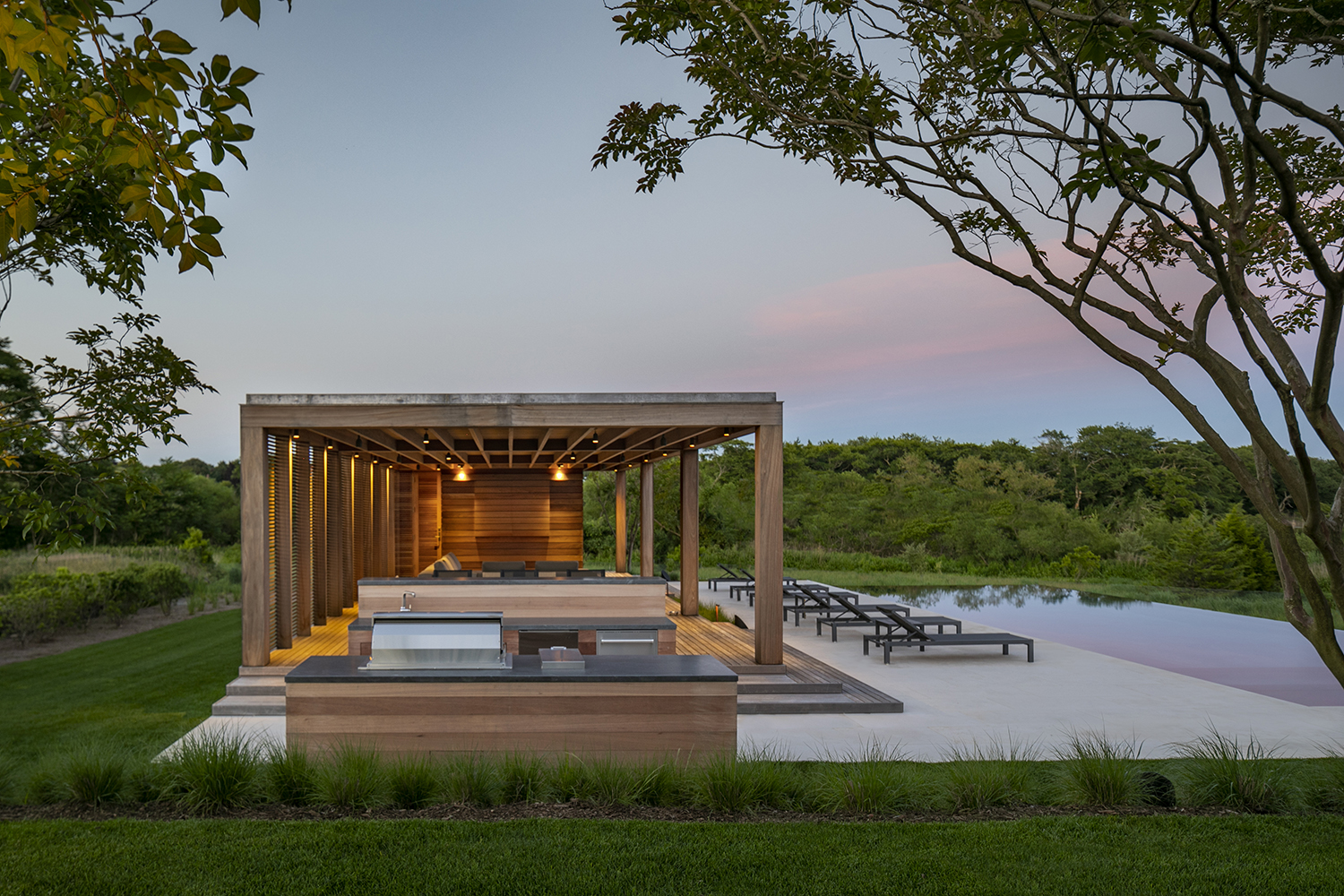
Design by LaGuardia Design Group
Located on an expansive property overlooking a pond, this pool pavilion - which features sitting and dining areas, a hidden television, a bath, and a kitchen - was intentionally situated far from the main residence.
“The homeowners have everything they need in order to spend the entire day by the pool,” explains landscape architect Chris LaGuardia of LaGuardia Design Group. “They are also able to entertain guests without anyone entering the main house.” According to LaGuardia, the simple mahogany structure “is meant to disappear into the landscape.”
A solid roof structure provides shelter from the elements. LaGuardia kept the surrounding plantings to a minimum, one of the key garden trends for right now. He created a row of low fountain grass, a crape myrtle tree, and in the background, native plantings that “embrace the freshwater pond beyond the pool.”
2. Convert the garage into a summerhouse
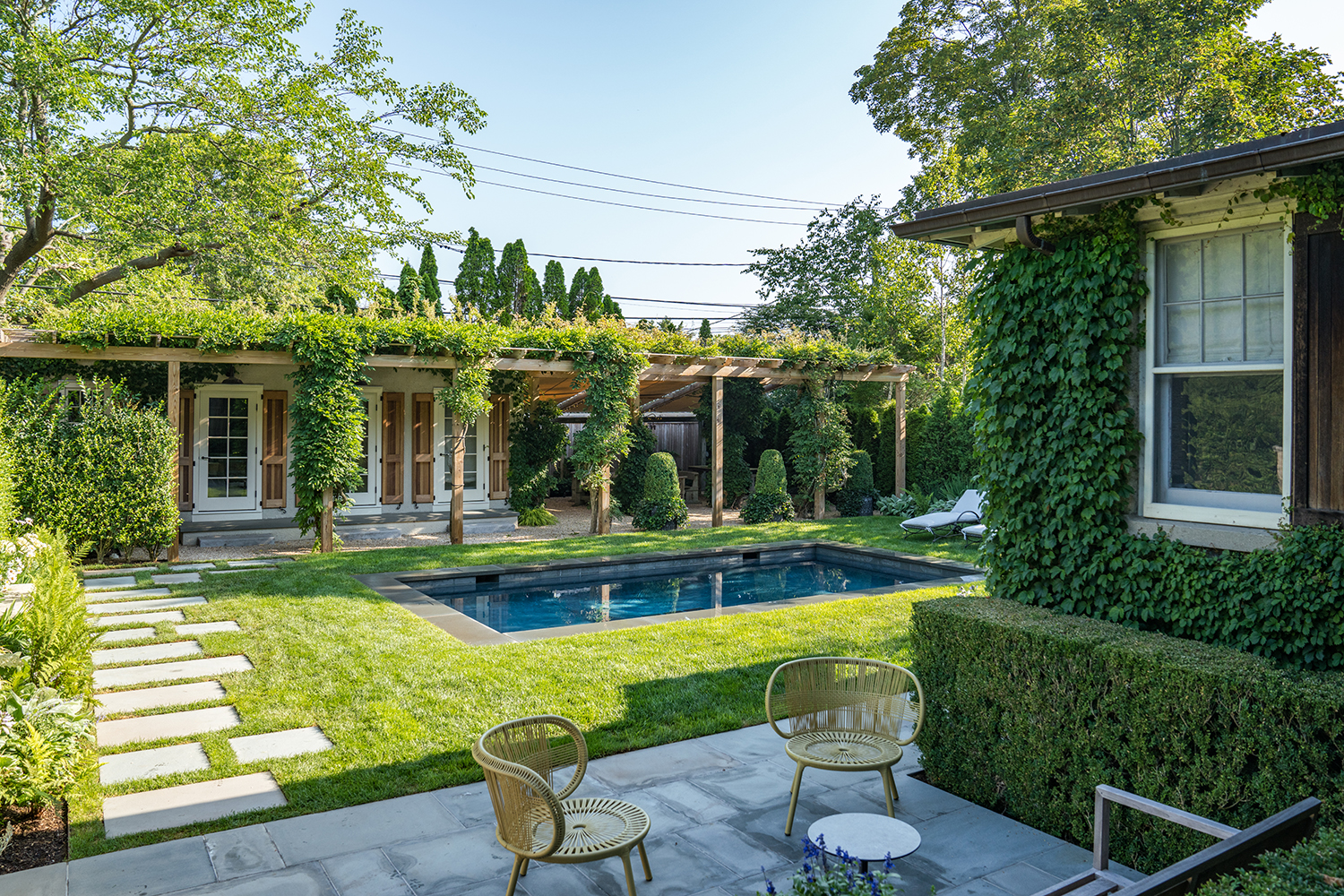
Not every summerhouse has to be a purpose-built creation. Do you have anything you could convert? A shed, perhaps, or even a garage?
As part of the renovation of an existing property, landscape architect Brian J. Mahoney worked with the project architect to reimagine the detached garage. Dubbed “the wee house,” they tweaked the structure’s window arrangement “to make it look less like a garage,” explains Mahoney.
Aside from the garage containing storage space for the pool equipment, the building includes a bedroom, a bath, and a kitchenette. Mahoney welcomed and encouraged the existing wisteria on the building and the adjacent pergola. Privacy fencing was important. “The structure is next to a parking lot, so we started a row of evergreens for screening and then framed the area with even more evergreens,” says Mahoney.
3. Lose the fourth wall
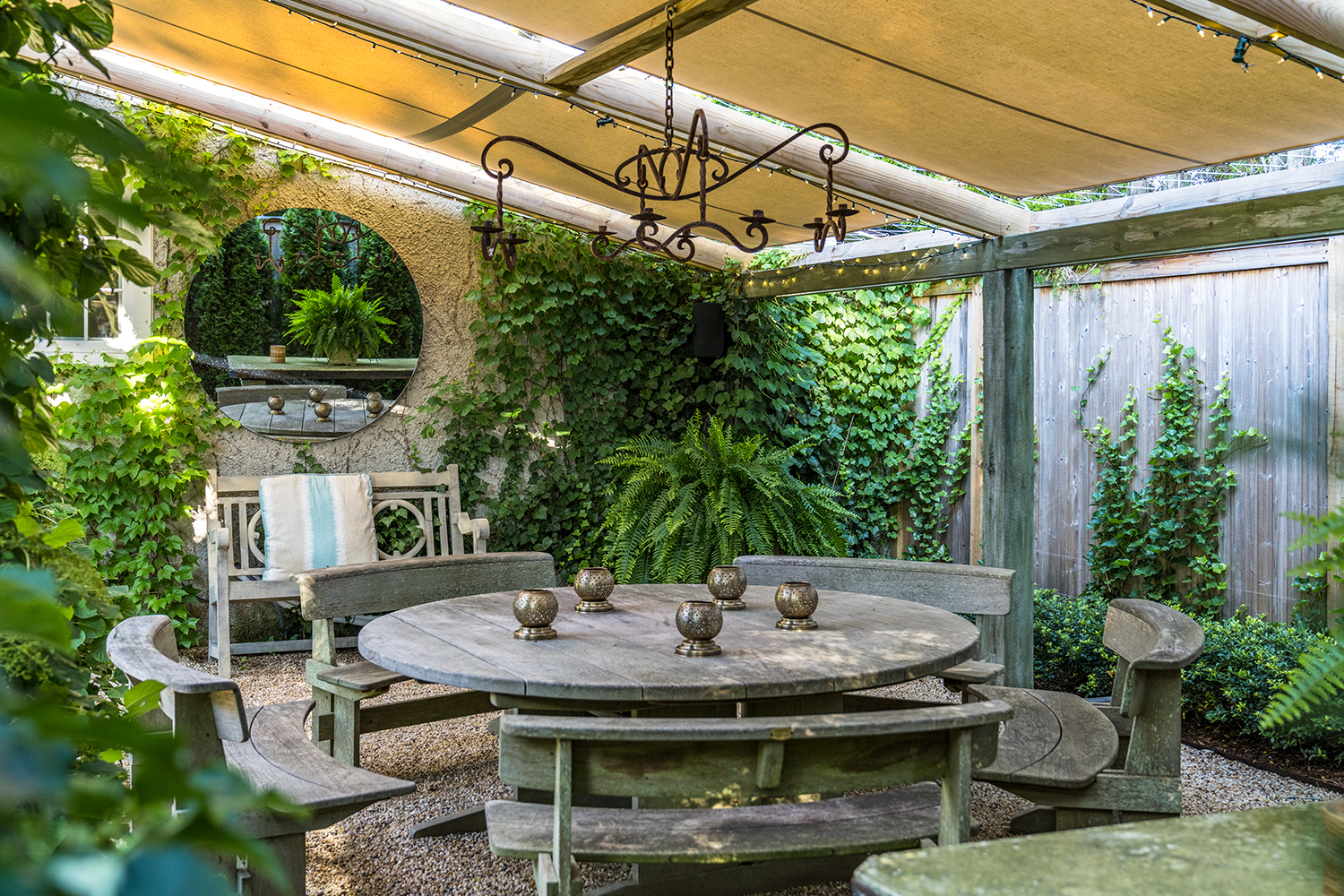
Turning what we think of as a summerhouse neatly on its head, they don't all need to have four walls. Covered patios, when done well, and offer the same functionality as a traditional summerhouse.
Here, another view of “the wee house” and attached canvas pergola structure shows the outdoor dining area. During the renovation, the pergola was dismantled, the wisteria pruned back, and then put back in place once the building’s facelift was complete.
A rear fence separates the backyard from an adjacent parking lot. In addition to planting evergreens as screening between the yard and the parking lot, Brian Mahoney started more ivy on the fence to enhance the feeling of privacy and being surrounded by nature.
4. Let your home's architecture inform the design
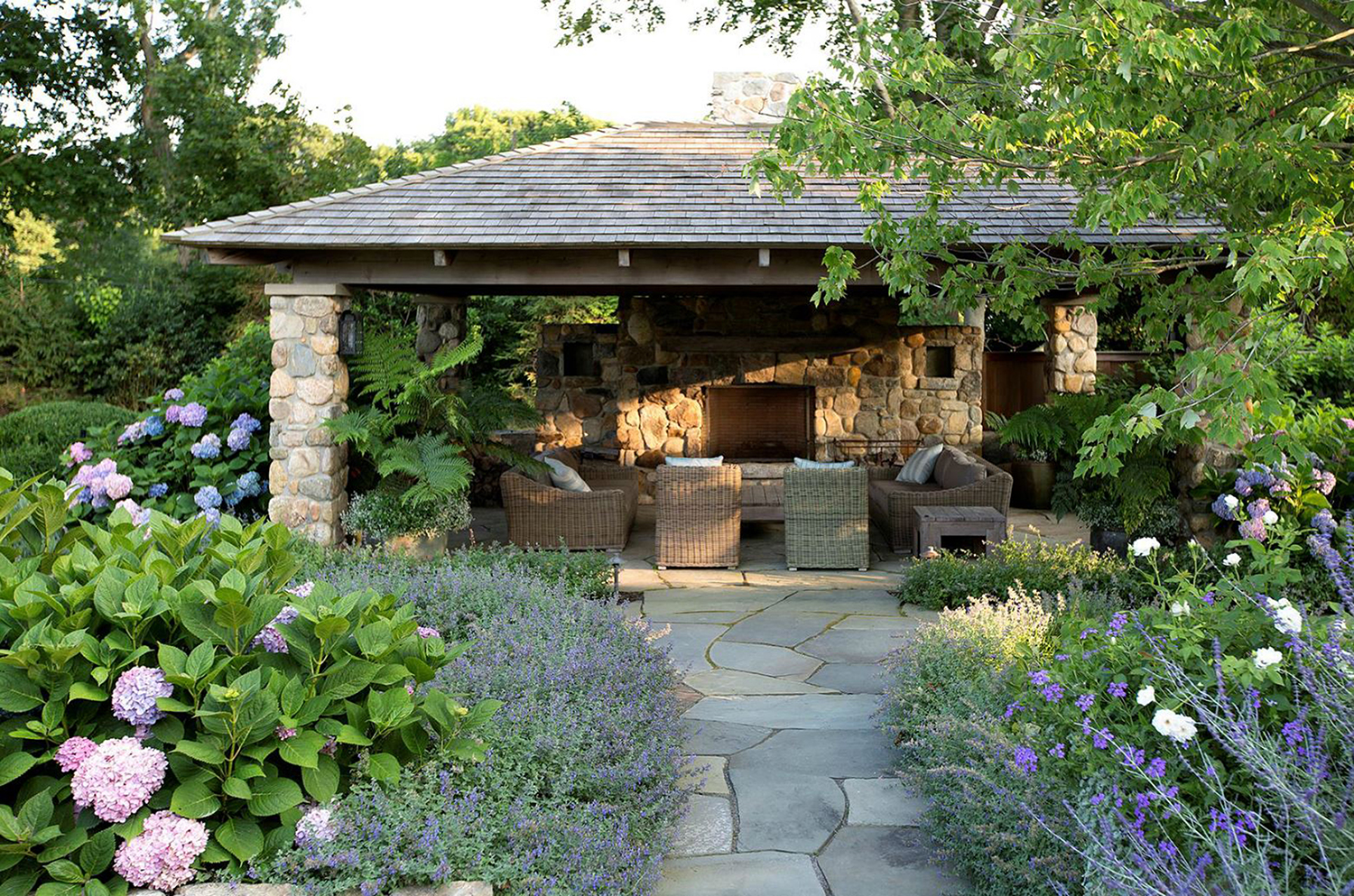
This new garden pavilion is set far away from the residence, but landscape architect Chris LaGuardia still wanted it to relate to the rest of the property and look like it has always been there.
“The main house is more than a century old, and we wanted to mimic the existing architecture by using local beach stone from the site,” says LaGuardia.
The pavilion, which features a cozy sitting area anchored by a fireplace, is surrounded by perennials such as hydrangea, catnip, lavender, and sage. The building's stone is mirrored by that of the garden path.
5. Follow Scandi principles of simplicity

This sleek cedar summerhouse structure is a new addition to a waterfront residence built during the 1950s. It evokes the feeling of a mid-century piece of Scandinavian design.
“The homeowners were short on storage for outdoor furnishings and pool equipment, so this structure includes a small utility room to enclose the pool equipment and a sliding door for bringing furniture in and out easily,” explains landscape architect Brian J. Mahoney.
An outdoor shower area completes the small yet functional building. Like the architecture, the plantings were kept simple, with pachysandra lending interest in the form of ground cover.
6. Overhang the roof to create a covered seating area
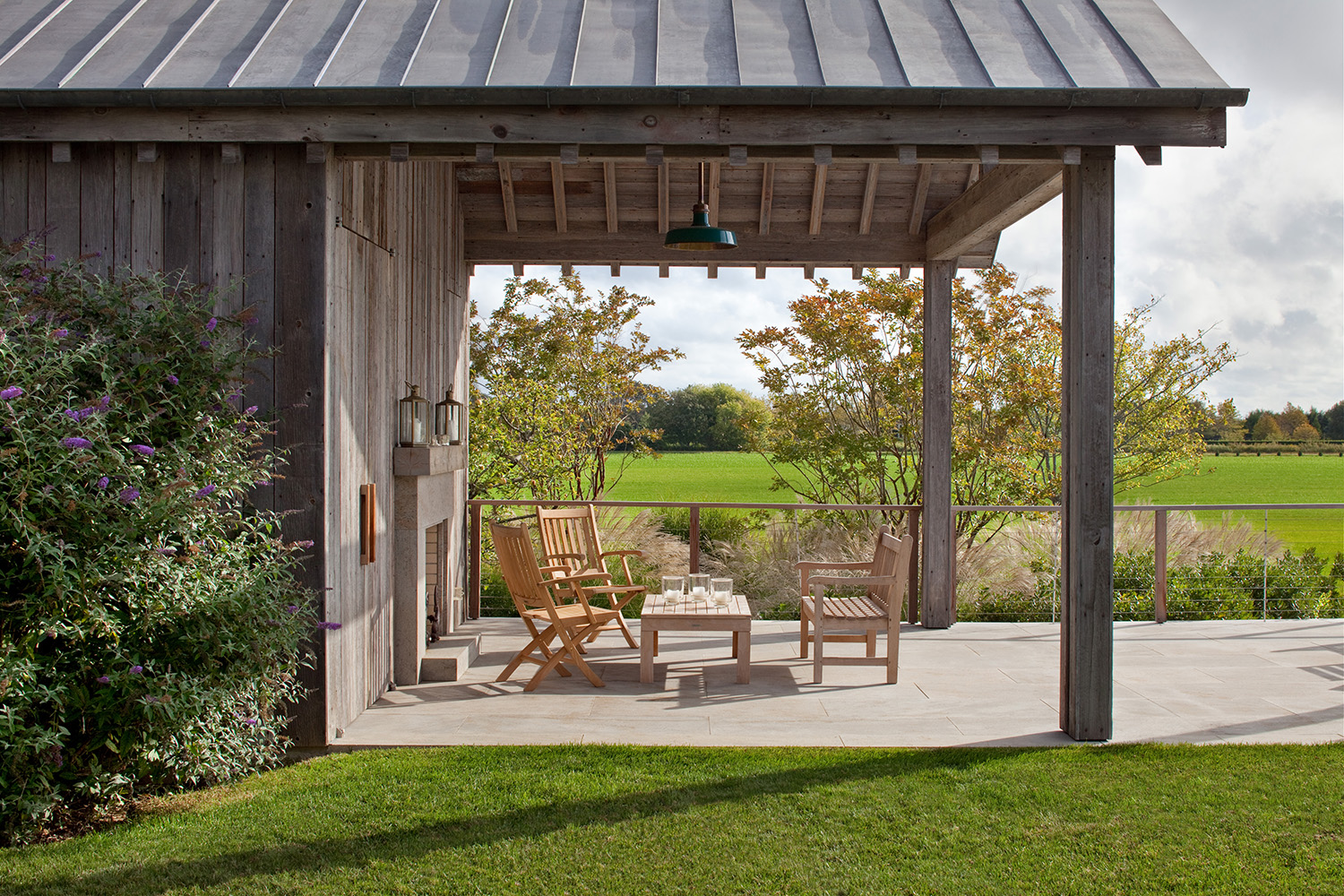
A good summerhouse can help you truly embrace an outdoors-and-in approach to life. Take the roof around 10 feet beyond the foundations of the building and you have space for a large table and chairs that shelters you from the sun. It also, less optimistically, protects your garden furniture if and when it rains.
This new pool house was conceived to contrast with the residence as opposed to imitate it. Instead, the structure “recalls a farm outbuilding, with barn siding and a galvanized metal roof,” notes landscape architect Chris LaGuardia. He surrounded the pool house with crape myrtles, fountain grass, and the flowering plant buddleia. The pool house itself contains an indoor living area and a bath, while the roof overhang protects the fireplace and outdoor sitting area.
7. Embrace the setting
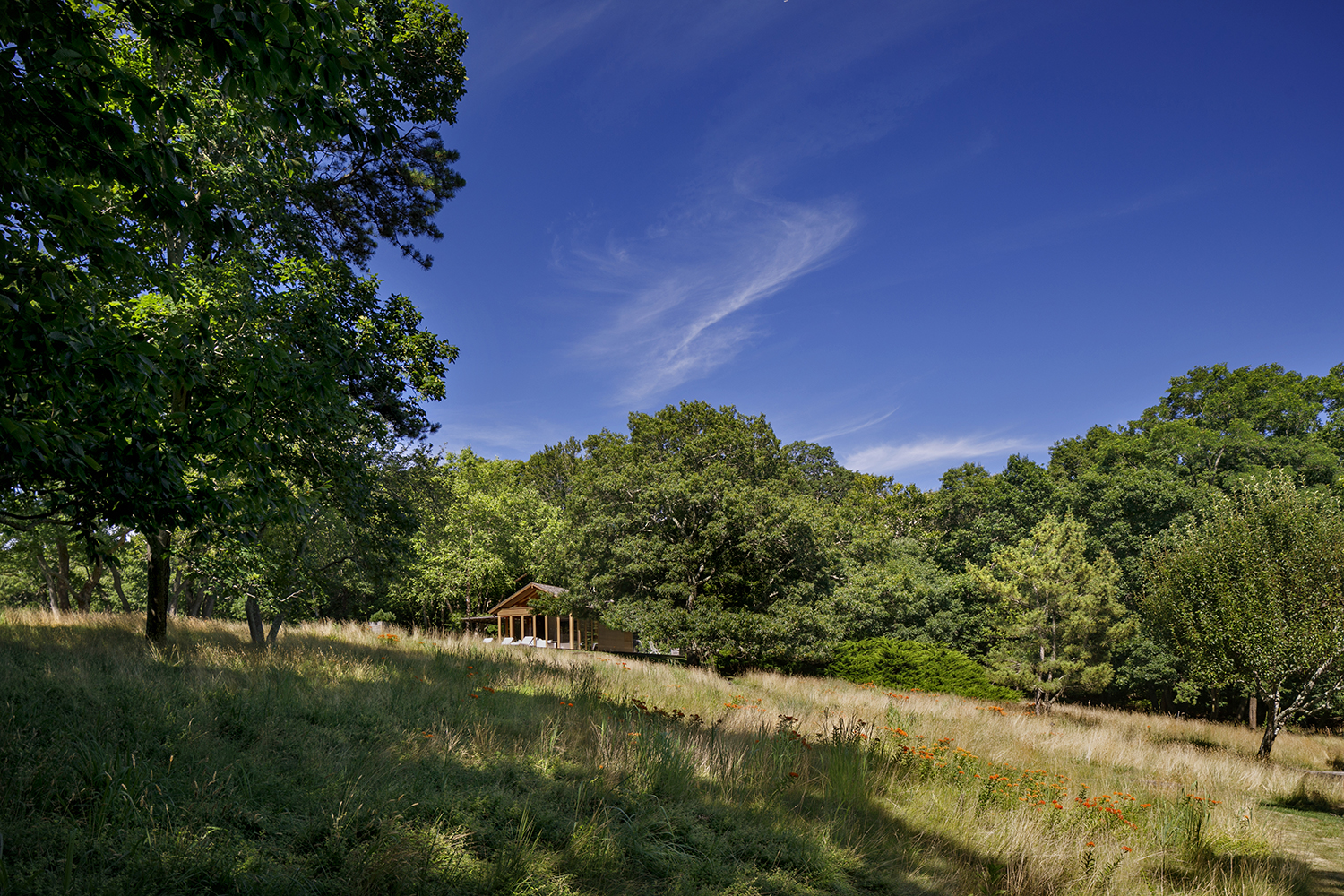
Summerhill Landscapes was tapped to rework the planting scheme at this expansive property, where a simple pool house sits in the distance. Wildlife gardening called for a sympathetic summerhouse, which just peeks into view between the trees.
“The pool area is set in a native meadow and reveals itself slowly,” says the firm’s Tom Volk. Summerhill Landscapes planted meadow-appropriate species including a variety of native grasses and butterfly weed.
8. Create twin summerhouses
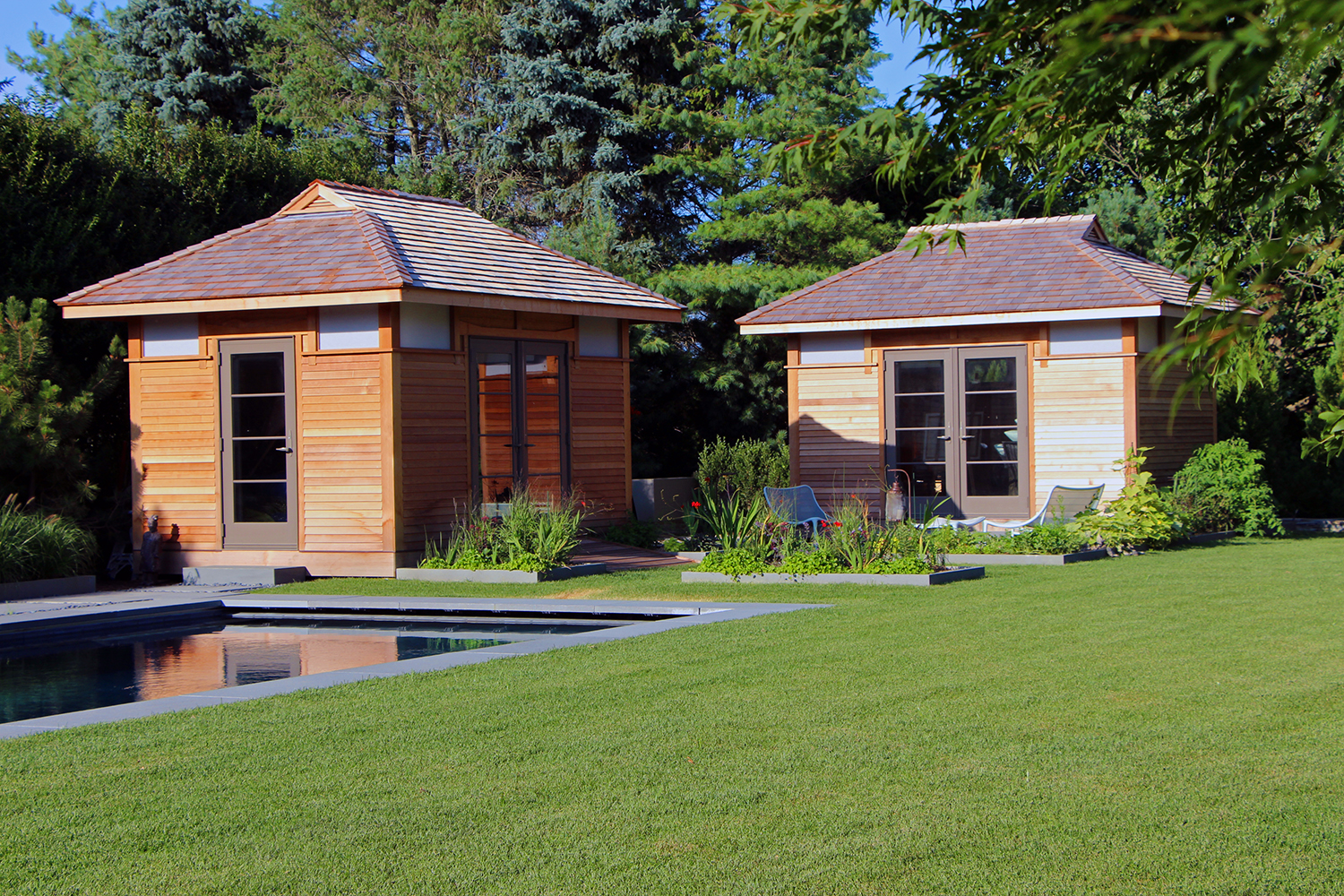
Why have one summerhouse when you can have two?! In some situations, two separate buildings might be better than one. In this instance, the homeowners required both an art studio as well as a place for storage. Inspired by a recent to trip to Japan, the couple commissioned two cedar structures that flank a meditation garden.
“The frosted glass windows mimic rice paper, but there is also a modern look to the buildings that makes sense in their beach setting,” notes landscape architect Brian J. Mahoney. “We had originally considered prefab sheds, but these custom buildings are a much better fit.”
On the left is a storage building, complete with a ramp for a lawnmower as well as a changing area that serves the pool. To the right is the art studio, which features a concrete floor “perfect for making a mess,” notes Mahoney.
9. Renovate tired structures
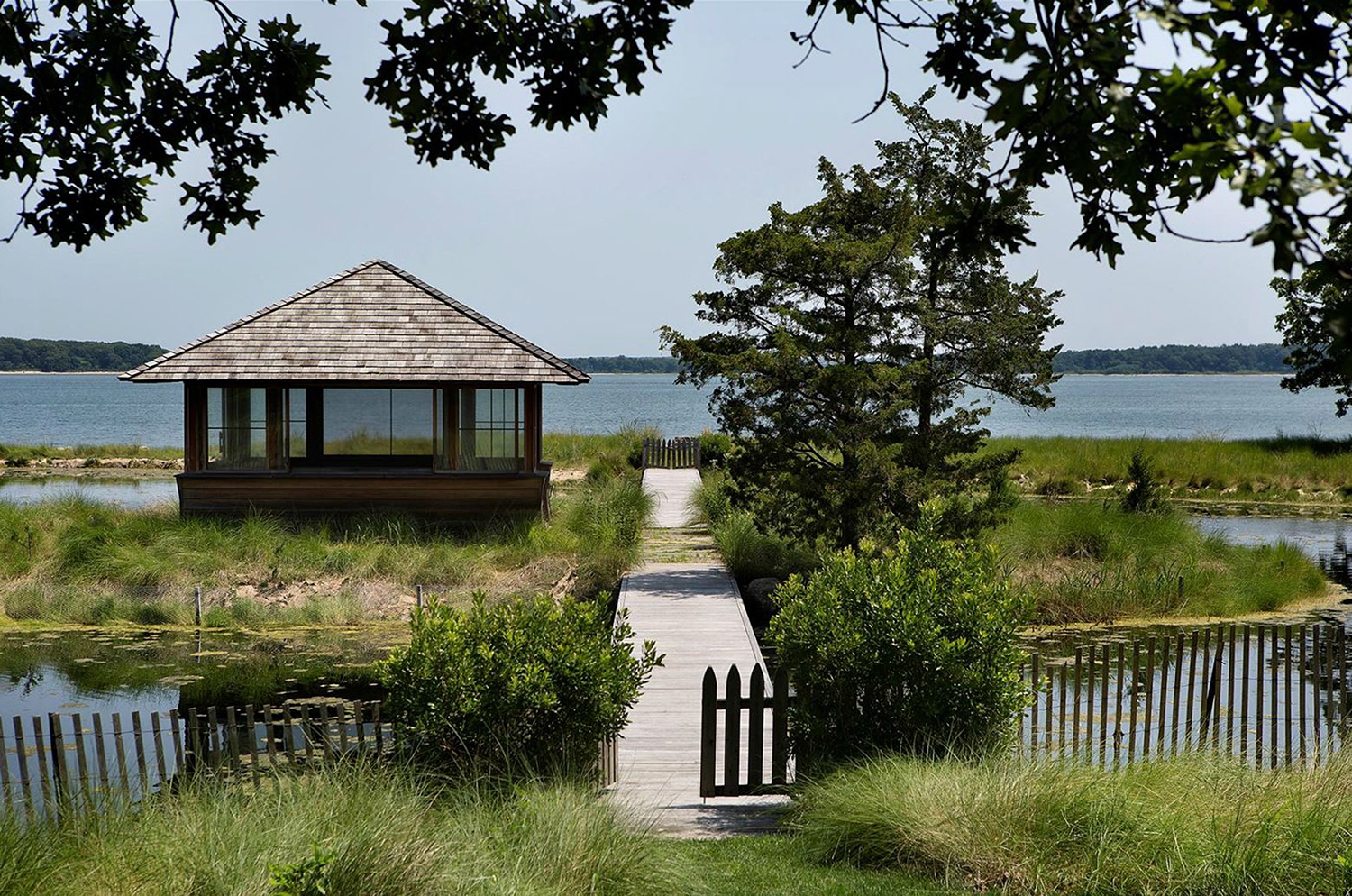
Giving us big Dawson's Creek vibes, this charming summerhouse was already in existence, if somewhat run down. An inspiration for anyone with a tired shed that could be overhauled, this was a dilapidated waterside tea house. And so, instead of starting over, LaGuardia Design Group renovated the existing screened structure, which sits adjacent to a coastal pond overlooking a bay.
In order to update an existing structure, you have to ask yourself if it can be watertight, if it's large enough to fit a purpose, and if it can have a power supply extended to it. If the answer to all of this is yes, then you should be ok to build your summerhouse ideas around what you already own.
The revamped cedar pavilion provides a unique setting for the homeowners to contemplate the expansive water views. The firm also revegetated the surrounding area with native plants, incorporating switchgrass, little bluestem, bayberry, beach plum, and winterberry.
10. Simplify the design
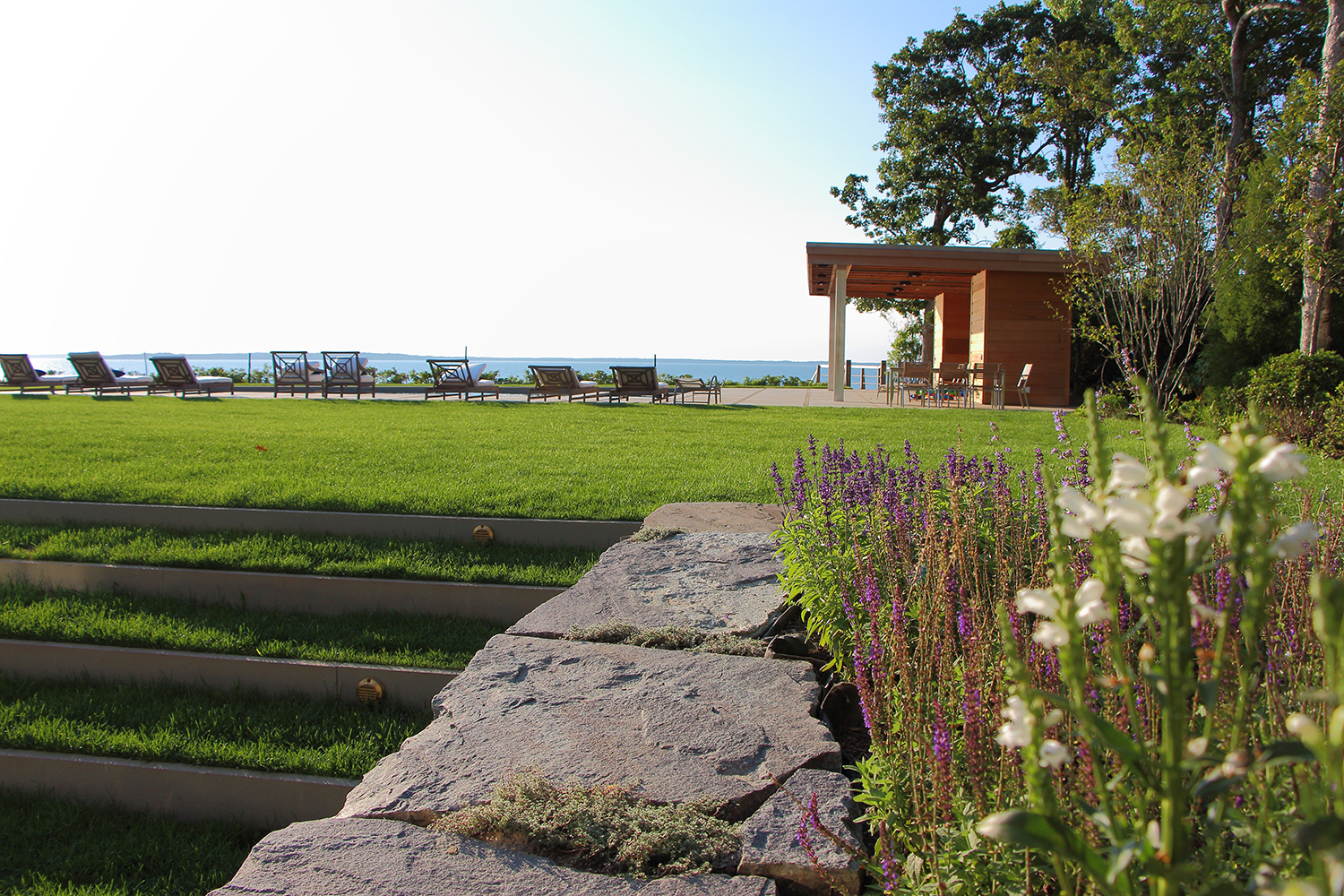
As we touched on earlier, not every summerhouse needs to be a rigid structure or a grand design. This property’s owners wanted a pool pavilion to accompany their newly constructed traditional-style residence, but something about the plans for a matching pool house didn’t feel quite right.
“The traditional pool house design was fighting with the site,” explains landscape architect Brian J. Mahoney. “I knew that the homeowners are simple at heart, so I sketched what was basically a box with a lean-to. The owners loved it, so we shifted gears and ran with it.”
The mahogany structure, outfitted with aluminum columns and a metal roof, includes a bath as well as a storage area for pool equipment. Of course, to keep it energy efficient you'll also need one of the best outdoor smart plugs.
What can you keep in a summerhouse?
The joy of summerhouses is that they can double up as storage, as well as being entertaining spaces. However, the trick is not to overfill them as they become merely an extension of your closet, and won't get used for purpose.
Instead, when it the days begin to get cooler, you can start to keep all your garden furniture in the summerhouse. This particularly includes upholstery items such as cushions. If your garden structure is able to accommodate all furnishings and you live in a harsh-weather climate, though, it’s best to pack everything away during long winters.
And that goes for ceramic pots, too, warns Tom Volk of Summerhill Landscapes. “If you leave your pots outside during the winter, you risk them freezing and cracking,” he explains. “It’s best to either bring them inside or empty them and wrap them for protection.”
Be The First To Know
The Livingetc newsletters are your inside source for what’s shaping interiors now - and what’s next. Discover trend forecasts, smart style ideas, and curated shopping inspiration that brings design to life. Subscribe today and stay ahead of the curve.

Alyssa Bird is a New York−based freelance writer and editor with experience covering architecture, interior design, travel, hospitality, and real estate. She has held editorial positions at Architectural Digest, Elle Decor, Hamptons Cottages & Gardens, and New York Cottages &Gardens. When she’s not writing about dreamy spaces, you can find her tweaking the decor in her own Brooklyn home, honing her green thumb, testing out a new recipe, or scouring for antiques.
-
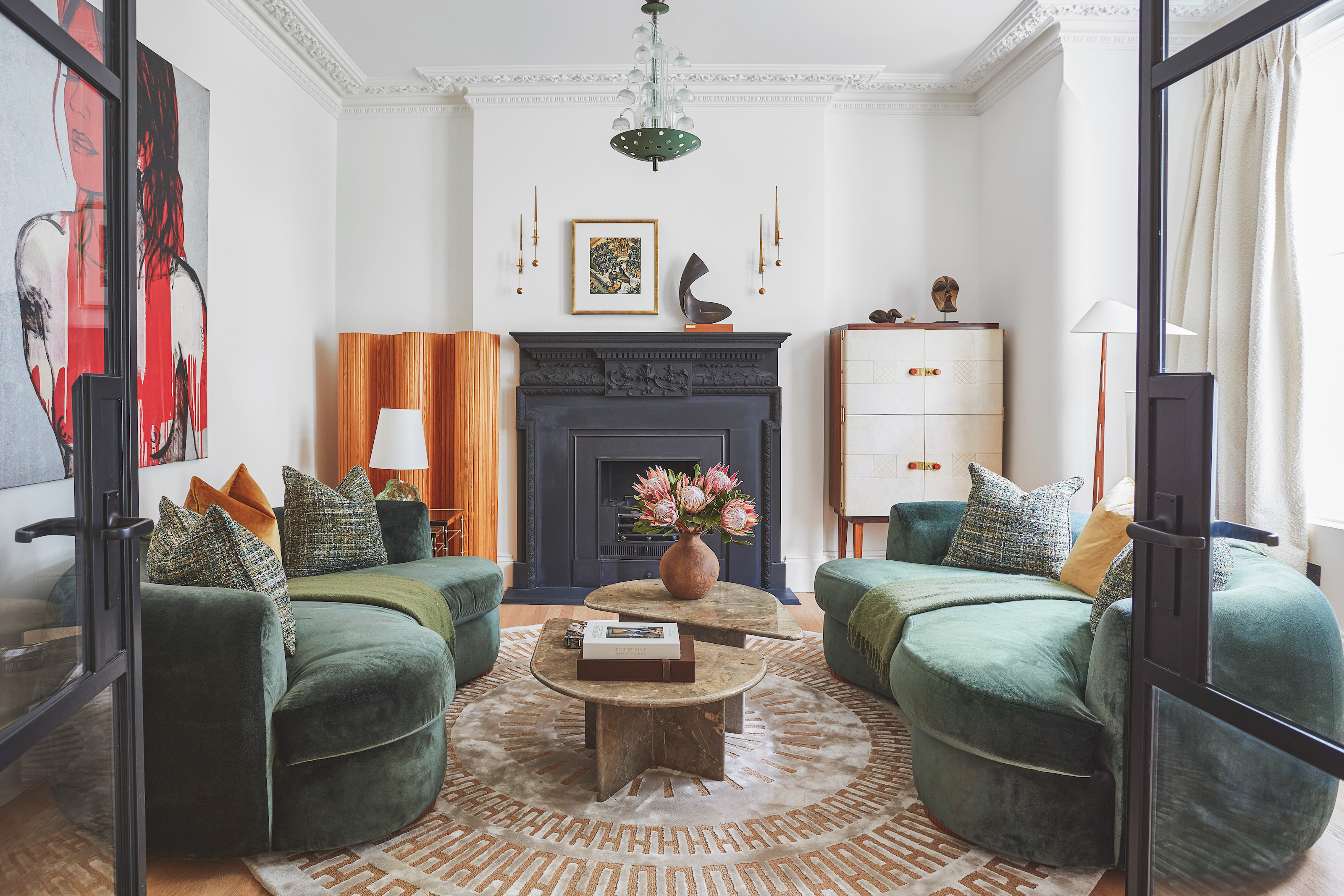 The 'New British' Style? This Victorian London Home Embraces Its Owners' Global Background
The 'New British' Style? This Victorian London Home Embraces Its Owners' Global BackgroundWarm timber details, confident color pops, and an uninterrupted connection to the garden are the hallmarks of this relaxed yet design-forward family home
By Emma J Page
-
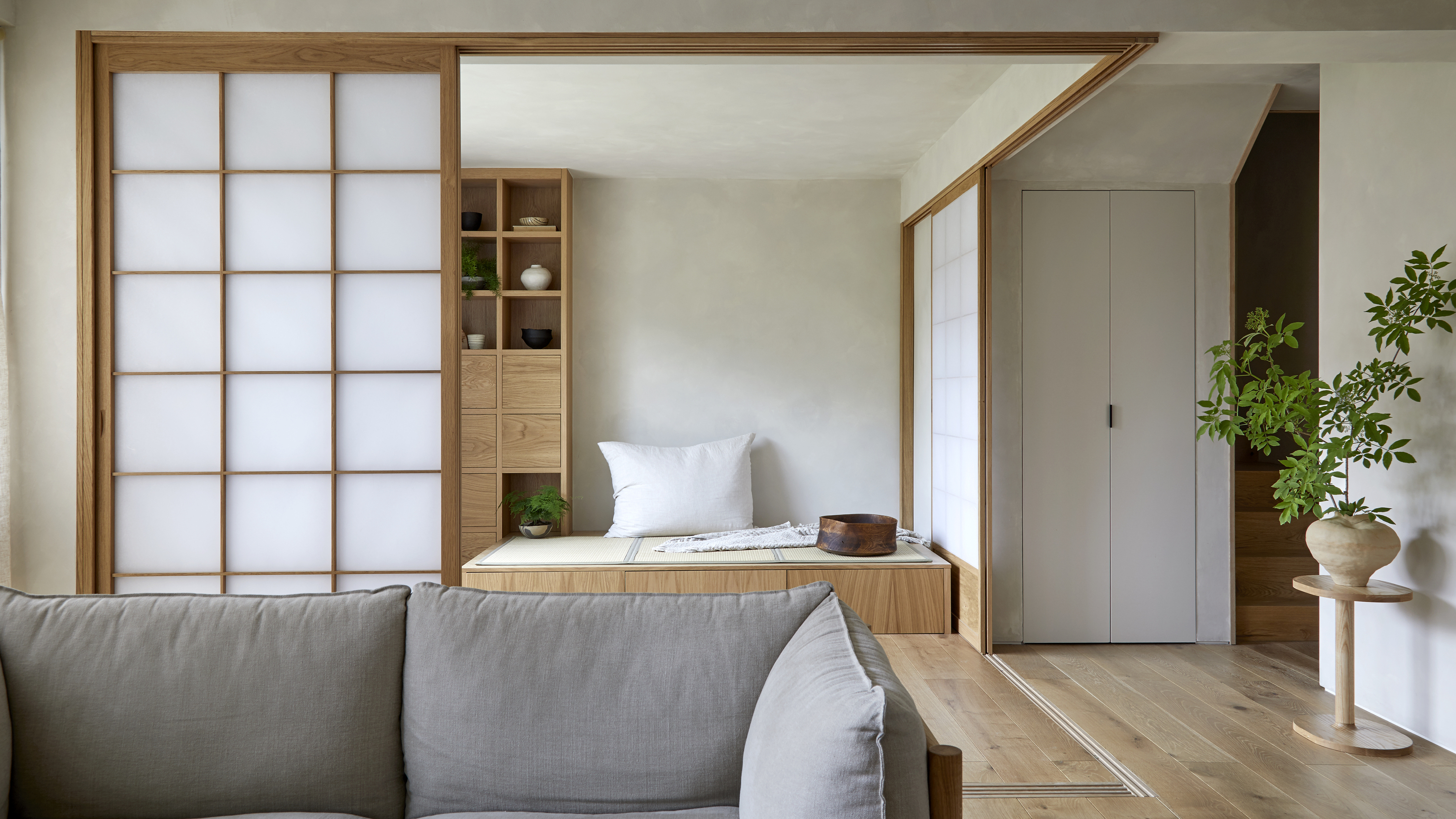 Muji Living Room Ideas — 5 Ways to Harness The Calming Qualities of This Japanese Design Style
Muji Living Room Ideas — 5 Ways to Harness The Calming Qualities of This Japanese Design StyleInspired by Japanese "zen" principles, Muji living rooms are all about cultivating a calming, tranquil space that nourishes the soul
By Lilith Hudson