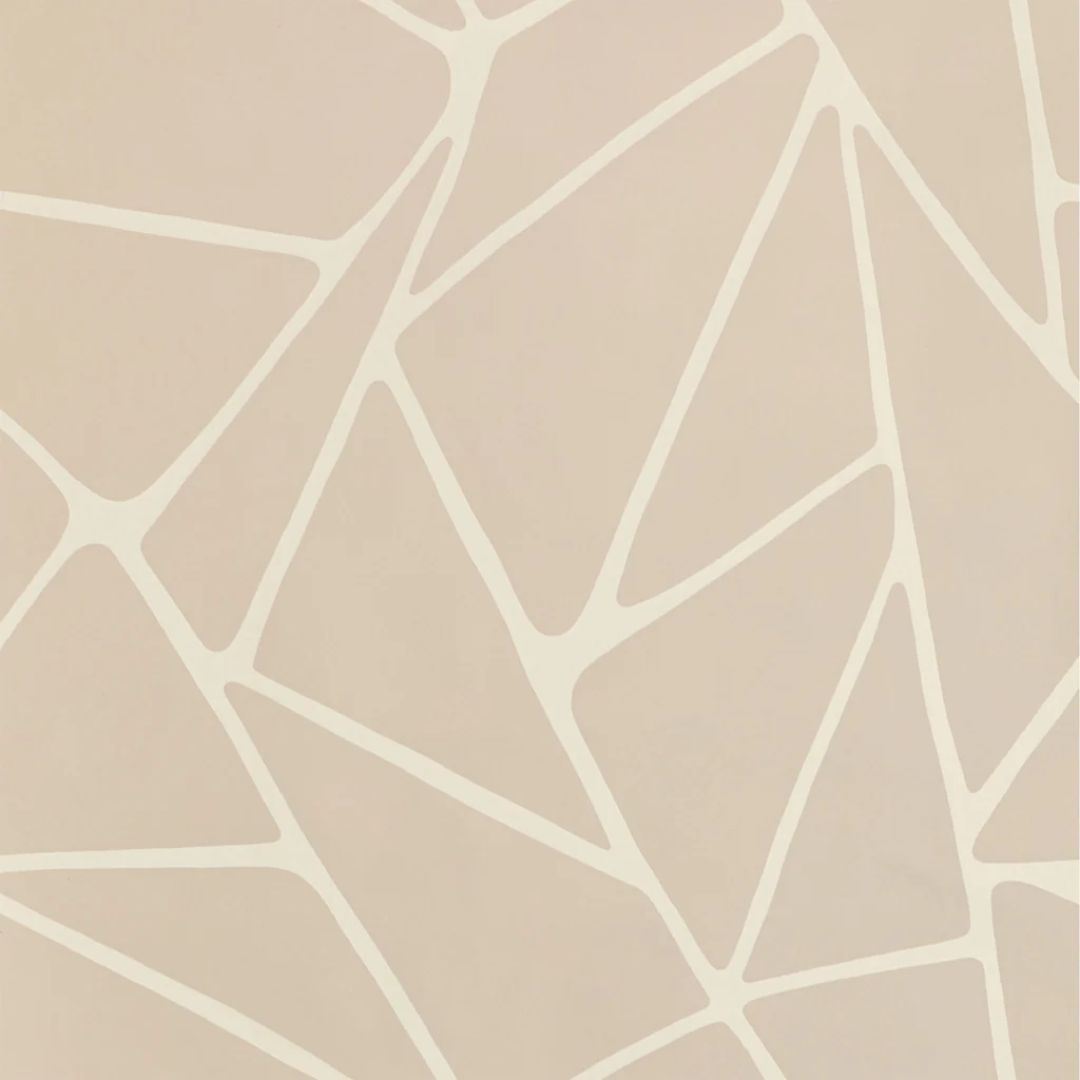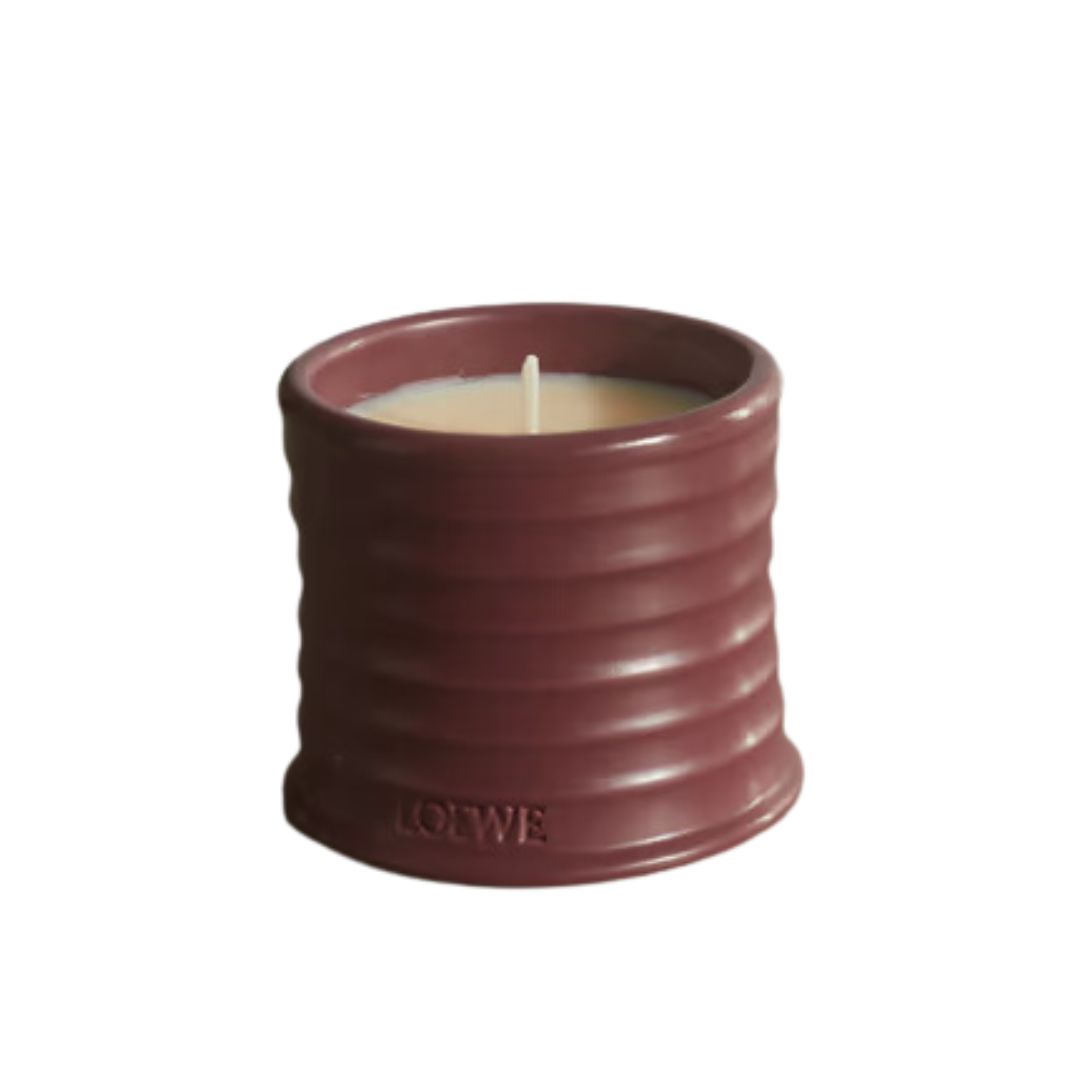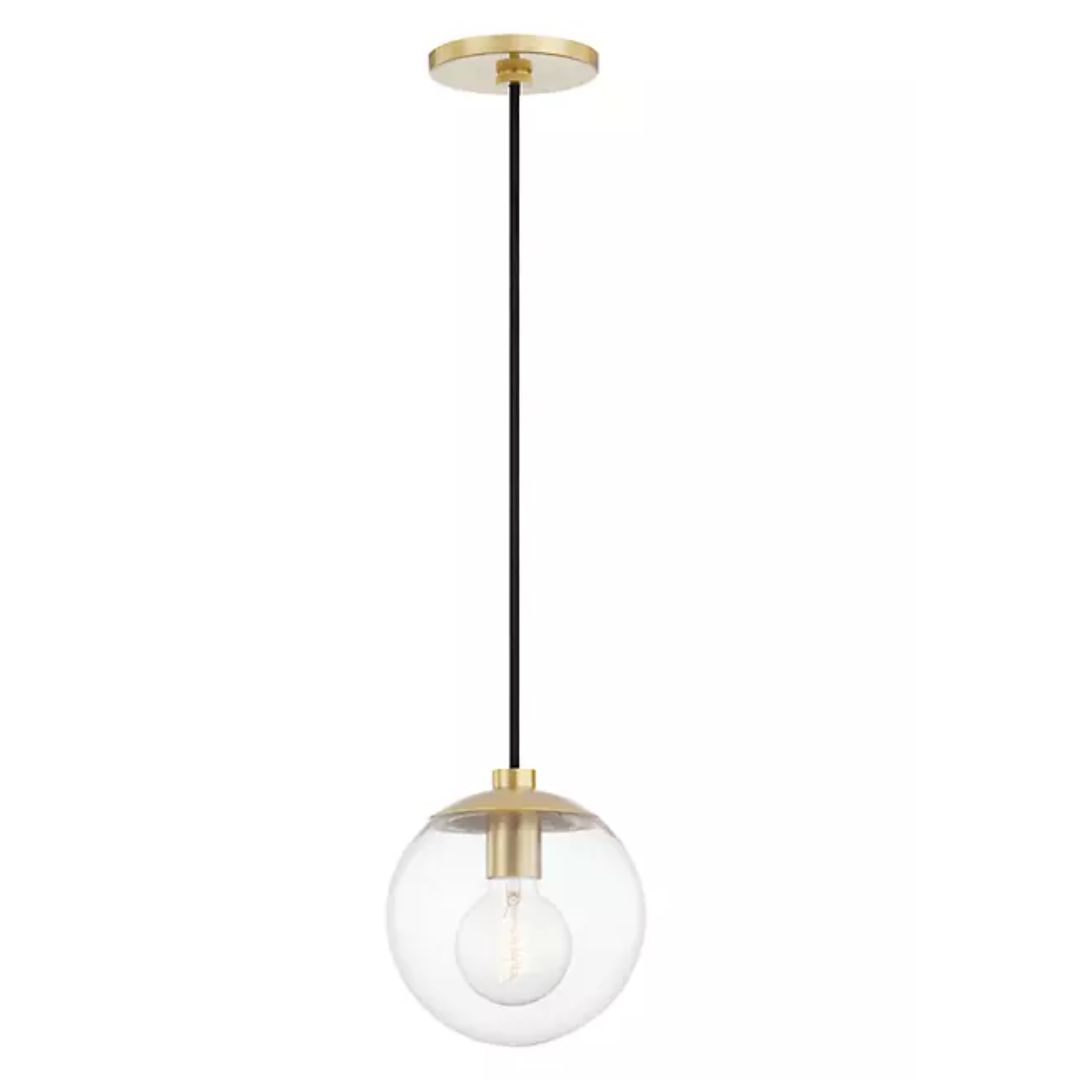Designers Love This Bathroom Trend That Adds Privacy and Spa Vibes — "It's a Game Changer"
The water closet or enclosed toilet within the bathroom is representative of luxury and thoughtful design

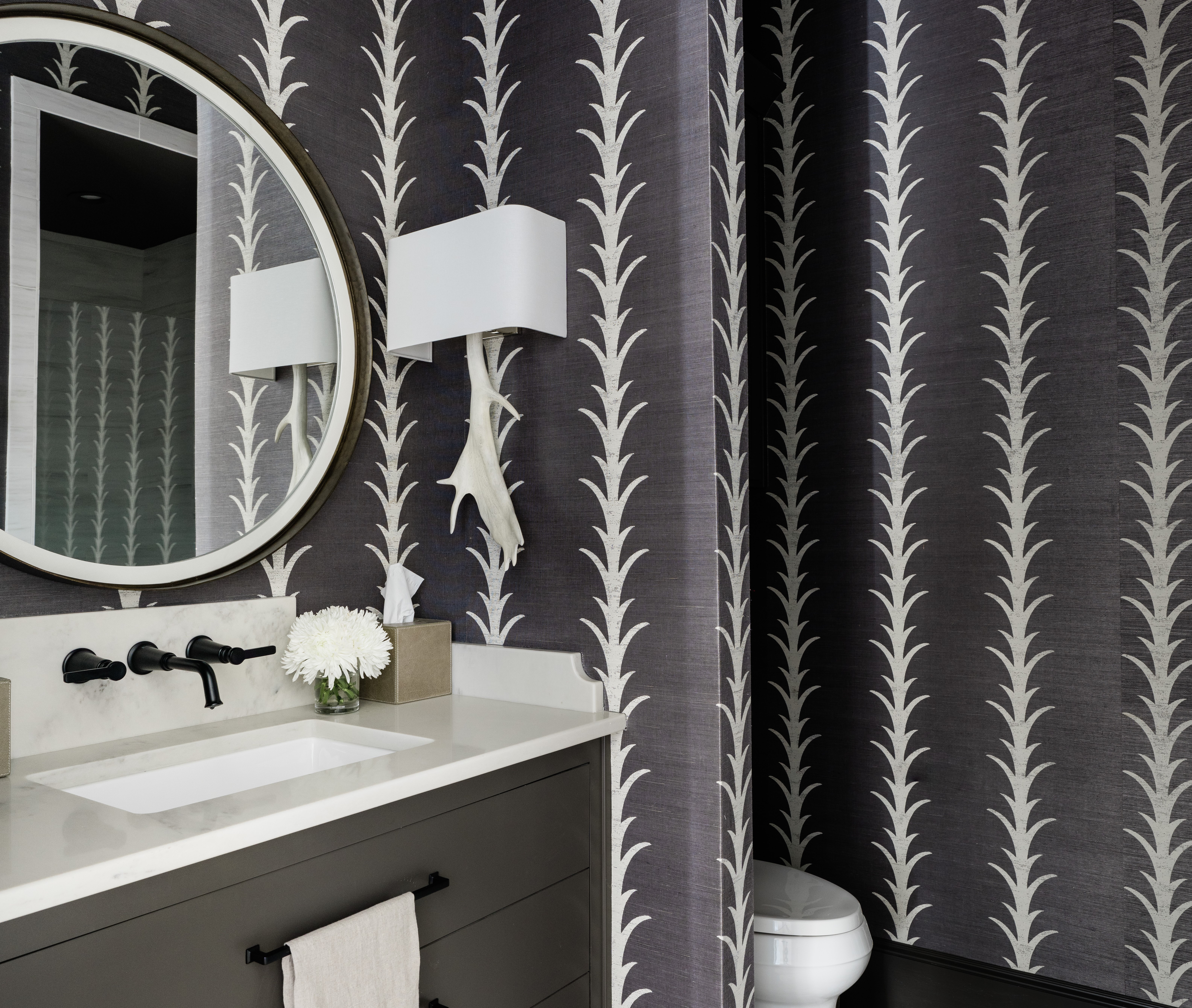
Here at Livingetc, when we show pictures of bathrooms we tend not to include the WC. It's not that it's not important, it's just that, well, it's not something you really want to see, is it?
And designers are now embracing the bathroom trend for a water closet in the truest sense of the term - a private section for the toilet within the primary bathroom. Its use? It allows multiple people to use the room while keeping the most utilitarian element semi or fully walled-off. Plus, the separation helps maintain a spa-like feel in the room. But this doesn't mean that the water closet is completely shunned. In today's modern designs, it gets its pride of place with a special decor touch.
This feature, which is usually seen in large properties and even hotels is slowly becoming an attractive element for many homeowners who want privacy and practicality. If you too wish to create a modern, luxe feel in your bathroom, then these examples by experts will help.
1. Consider a water closet with textured glass
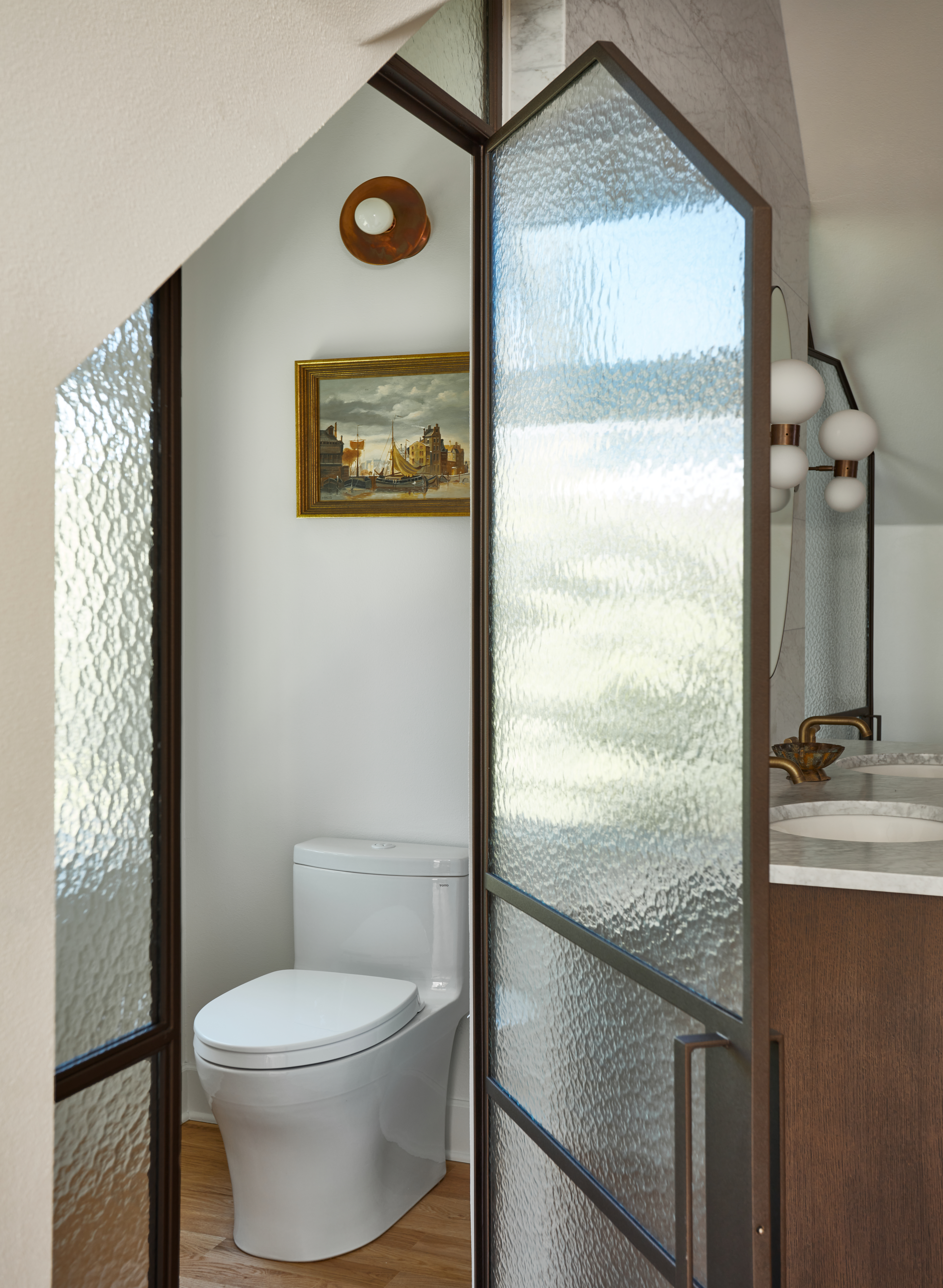
Sectioned-off water closets are a great inclusion within a master bathroom. As per international building codes, a water closet should ideally measure at least 30 by 60 inches, which might be an issue in smaller apartments or houses. But mostly, for many homeowners, it’s worth every square foot of eked-out space.
To give this spot a special look, consider a frosted glass door that creates subtle privacy but doesn't completely cut the space off from the rest of the room. You could also consider colored glass that could create a similar effect, and add to the bathroom color ideas.
'Generally, primary bathrooms are lovely candidates, and have enough space for a water closet,' says Lisa Staton, founder of Lisa Staton Design. 'In this bathroom, we used rippled glass, that allows light and privacy.'
2. Decorate the WC with wallpaper

The water closet doesn't need to be completely out of sight (and mind). Allow it to have its personality yet be a part of the larger design scheme. Consider a half-wall, with a unifying bathroom wallpaper, like in this project.
'We designed this guest bath to have a great layout and a great wow factor with wallpaper on the walls,' shares Shelby Van Daley of Daley Home. 'We chose to wrap the wallpaper around the water closet and vanity area so that the room would feel grand. A bold wallpaper also helps draw the eye up and away from the water closet. The floor tile continues in the entire area and makes it feel cohesive. With a wall separating the water closet and the vanity it helps to block the sightline of the commode when you walk in.'
3. Close it off for total privacy
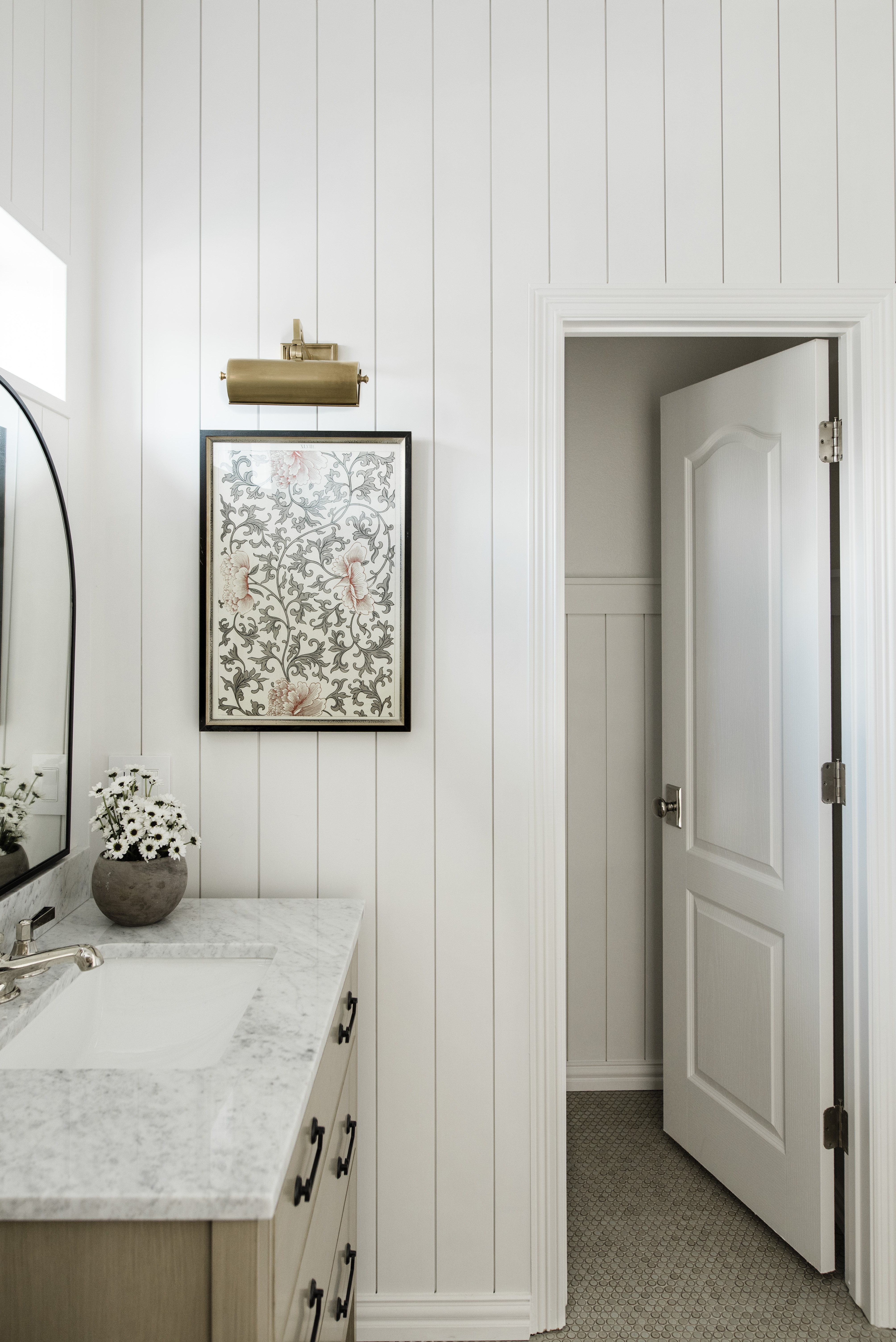
If you want to hide a toilet in a small bathroom, or want to create a moment in the space, then a closed-off water closet is useful. Hygiene-wise, it's perfect, as it keeps odors and germs isolated to one area, leaving tubs, showers, and sinks clean for use.
'A water closet is truly effective and worthwhile if you have the space for it; a closed-off one is like adding an additional room in your bathroom,' says Barbara Reyes, director of design, interiors/branding at Frederick Tang Architecture. 'Of course, for those of us living in NYC where every square inch is critical, a water closet is tricky as proper clearances are necessary. But if the opportunity presents itself, there are great advantages to a water closet.'
4. Position it under an arch
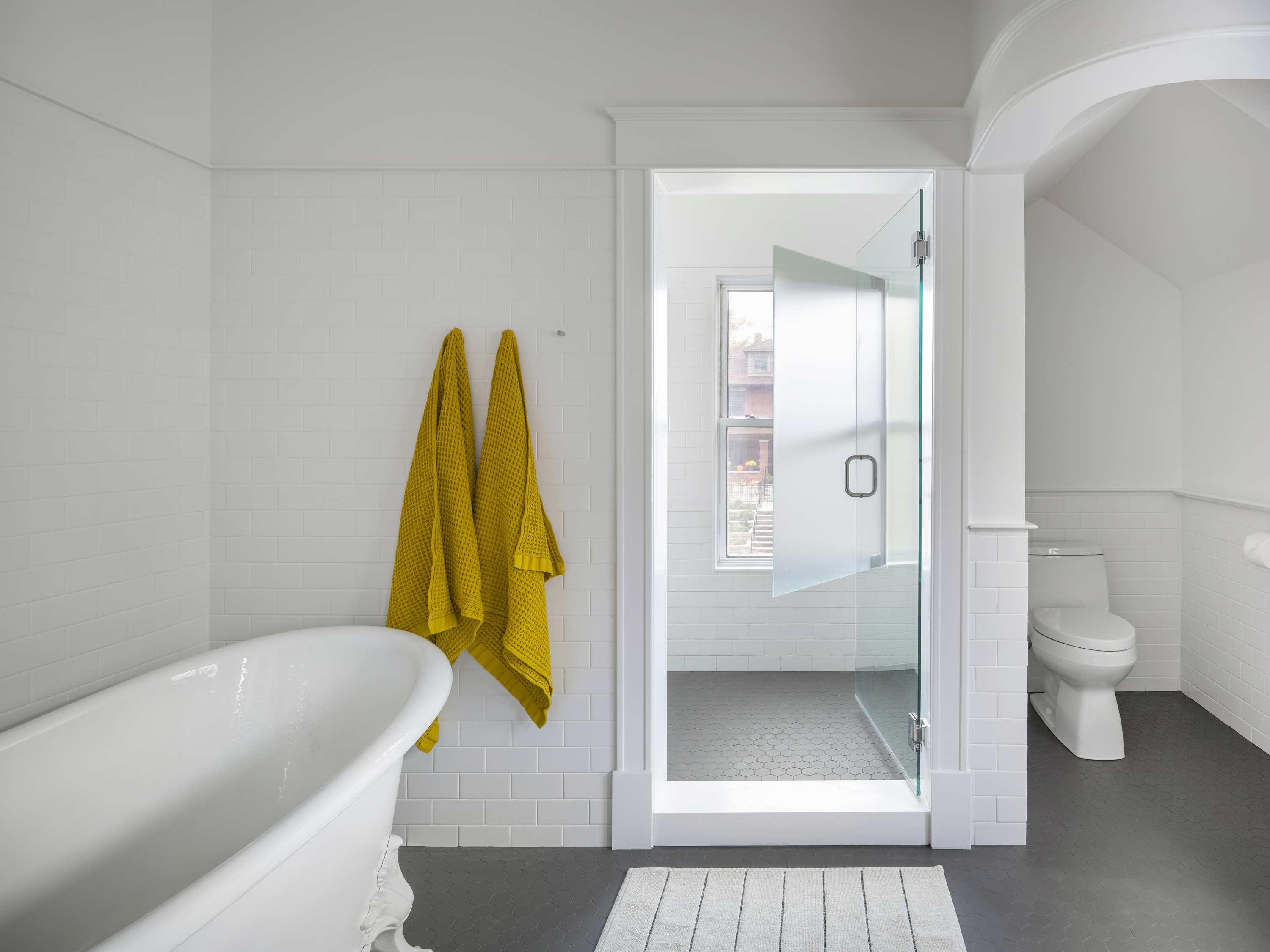
If your bathroom is already architecturally endowed with a great layout and high ceilings, make the most of it. Have an arch? Use that eked-out area for the water closet and add a special bathroom lighting, mirror, scented candles or a tiny storage niche to ensure this section is well-lit, pretty, and functional.
'A water closet offers great functionality; while one uses the WC, the other could be showering or using the vanity,' says Barbara. If the water closet isn't completely sectioned off with a door or a wall and is part of the room, 'then consider making it a “special moment”. This can be done with an unexpected wall paint, a bold patterned wallpaper, an architectural element, or even a material shift in tile or stone.'
5. Hide it behind a half wall

Adding more doors and full walls in a small bathroom might not be a good idea, as it could make the space feel smaller and darker. If a water closet is still on your mind, a half wall or a pony wall could be the answer.
'When possible I like to create a pony wall or a half wall on one side of the shower stall to provide more privacy,' says Kirsten Blazek, founder of 1000xBetter. Consider cladding it in a material that can be carried throughout the whole bathroom 'as it provides visual continuity.'
'In this space, we decided to forgo traditional tiles in favor of micro cement finishes on both floors and walls,' says Cher Lin, founder of Studio Metanoia. 'Leveraging the versatility of micro cement, the walls, and shampoo niches have been skillfully molded and curved at the edges, imparting a soft, unfinished aesthetic that mimics what we observe in nature. This adaptability extends to the waterproof nature of micro cement, allowing for the seamless coating of the original white ceramic sink. This integration not only adds to the overall continuity within the bathroom but also presents a visually cohesive space by harmoniously blending the sink with the surrounding walls and floors.'
The Livingetc newsletters are your inside source for what’s shaping interiors now - and what’s next. Discover trend forecasts, smart style ideas, and curated shopping inspiration that brings design to life. Subscribe today and stay ahead of the curve.
3 products to enhance the water closet area

Aditi Sharma Maheshwari started her career at The Address (The Times of India), a tabloid on interiors and art. She wrote profiles of Indian artists, designers, and architects, and covered inspiring houses and commercial properties. After four years, she moved to ELLE DECOR as a senior features writer, where she contributed to the magazine and website, and also worked alongside the events team on India Design ID — the brand’s 10-day, annual design show. She wrote across topics: from designer interviews, and house tours, to new product launches, shopping pages, and reviews. After three years, she was hired as the senior editor at Houzz. The website content focused on practical advice on decorating the home and making design feel more approachable. She created fresh series on budget buys, design hacks, and DIYs, all backed with expert advice. Equipped with sizable knowledge of the industry and with a good network, she moved to Architectural Digest (Conde Nast) as the digital editor. The publication's focus was on high-end design, and her content highlighted A-listers, starchitects, and high-concept products, all customized for an audience that loves and invests in luxury. After a two-year stint, she moved to the UK and was hired at Livingetc as a design editor. She now freelances for a variety of interiors publications.
