7 Ideas of What to Do With That Extra, Awkward, Underutilized Space You've Got in Your Bathroom
Found yourself with a little surplus bathroom space? Here are the best ways to put it to good use
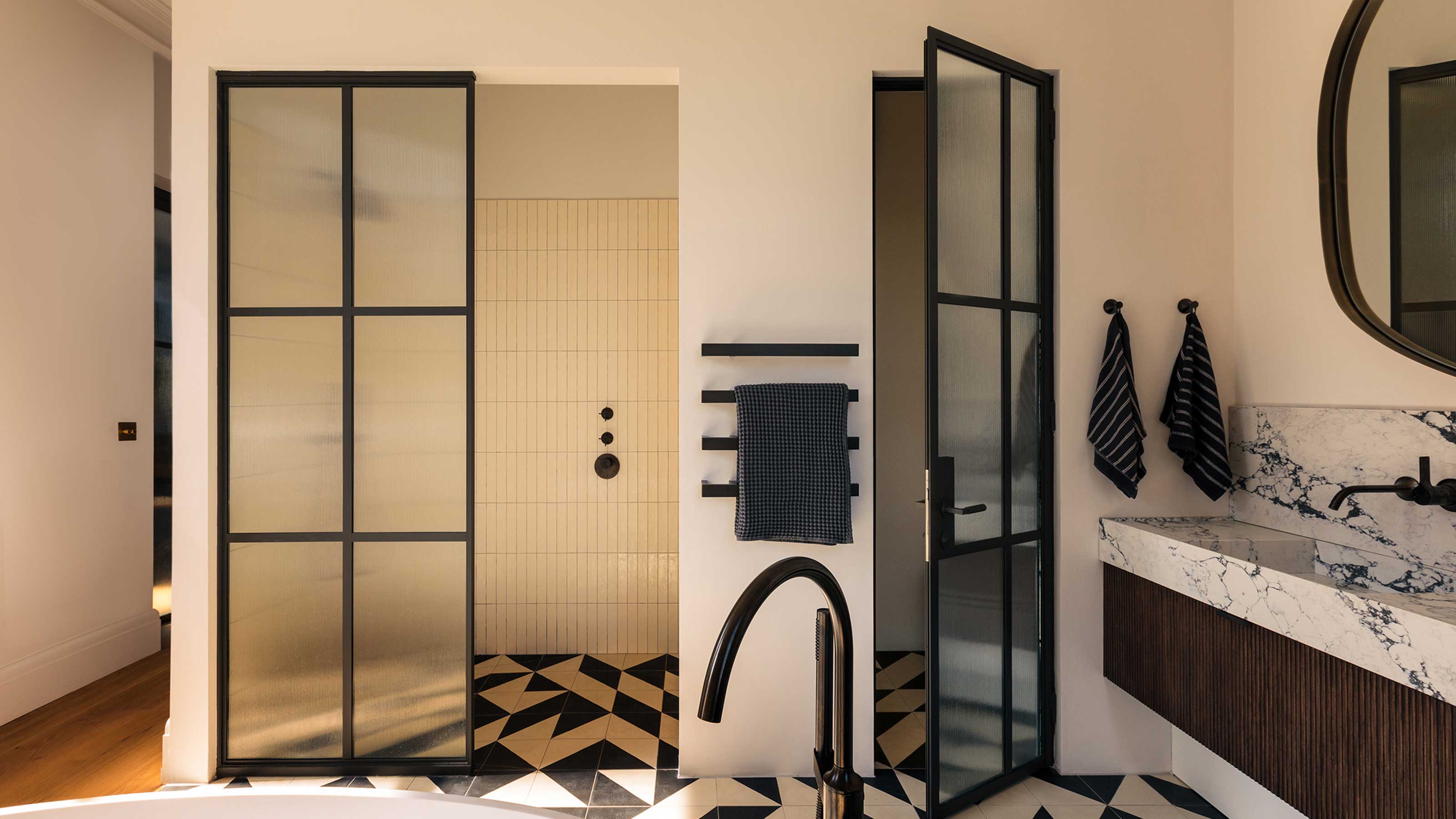

No matter whether you have a sprawling bathroom or something a little more bijou, there is bound to be some surplus space that could be put to better use.
"Think of everything in your bathroom, and guaranteed, there’s a clever solution to house it," says interior designer Christina Kelley. "Extra space is a wonderful problem to have!"
Our interior designer-endorsed tips will ensure you're not wasting any additional space, whether for bathroom storage or as somewhere to display your favorite fragrances.
1. Use Your Walls to Free Up Floor Space
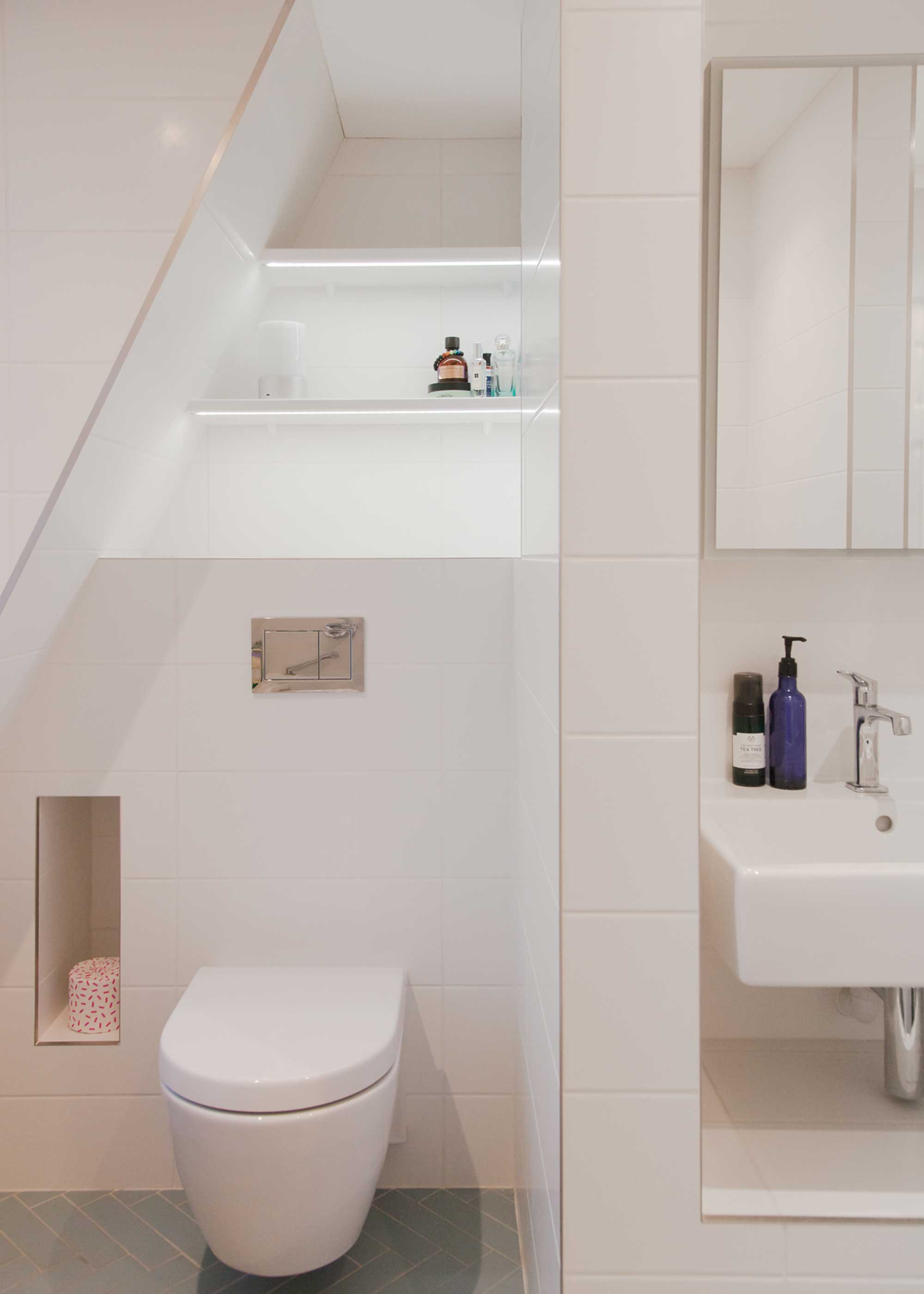
The basin in this bathroom has been raised to sit above the staircase below.
Using extra wall space to keep the bathroom floor clear will undoubtedly make a smaller space feel more open. However, it also happens to be a wise approach in larger rooms, where it can help create a cleaner, fresher aesthetic — perfect for those after modern bathroom ideas.
"It is always great to get bathroom clutter off the floors — things like toilet brushes, laundry baskets and so on," agrees architect Tina Patel, from Architect Your Home Ealing. "We often design false walls to tuck these items into — it makes the space feel bigger and you are less likely to stub your toes too!"
Building a stud wall is an easy way to achieve integrated shelves and storage nooks for housing all kinds of bathroom essentials.

Tina Patel has been a practising architect for over 17 years. She enjoys exploring the potential of introducing modern construction processes and techniques to existing buildings as well as introducing modern technologies to improve the environmental efficiency of houses, particularly in older buildings where they seek to blend the old and new in a respectful manner.
2. Take a Bespoke Approach to Bathroom Furniture
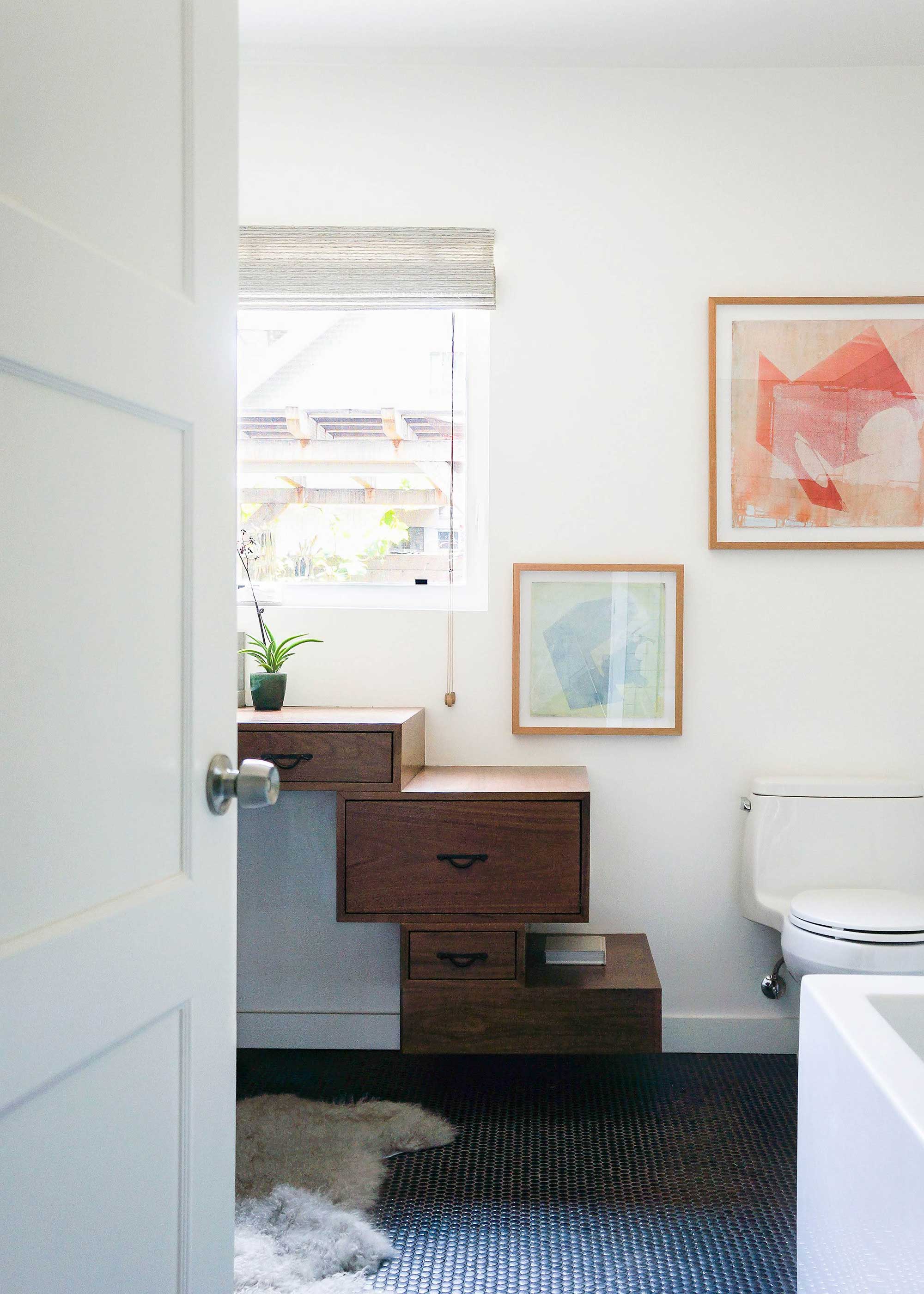
Designing bathroom furniture to suit your particular space is usually better than trying to force standard items to fit.
Bathrooms are spaces that have to work really hard. They need to be both highly practical as well as somewhere that you actively look forward to spending time in and, as such, every last inch of space should be maximized. This is where taking a customized approach makes sense — particularly when it comes to your bathroom cabinet ideas.
"I think the best way to optimize and get creative with bathroom space is to work with a great millworker or joiner," says Melissa Kite, founder and lead interior designer at Melissa Kite Designs. "You can create sculptural spaces with good design and a solid craftsperson.
"For this project, I used the inspiration of a Japanese Tanzu cabinet for the wraparound vanity storage. It's highly functional, unique and uses space that would have otherwise been a dead corner. It also enjoys negative space — art and life breathe deep in negative space. Allow it!"

Melissa has been designing interiors for seventeen years and opened Melissa Kite Designs in late 2012. She has a BA in Art History from The University of Texas at Austin and an Associate Degree in Interior Design from Parsons School of Design, The New School, New York. She has a deep appreciation for classical form, which both contemporary and antiquity curiosities magnify and finds all are elements of creating an excellent home.
3. Sneak in an Extra Window
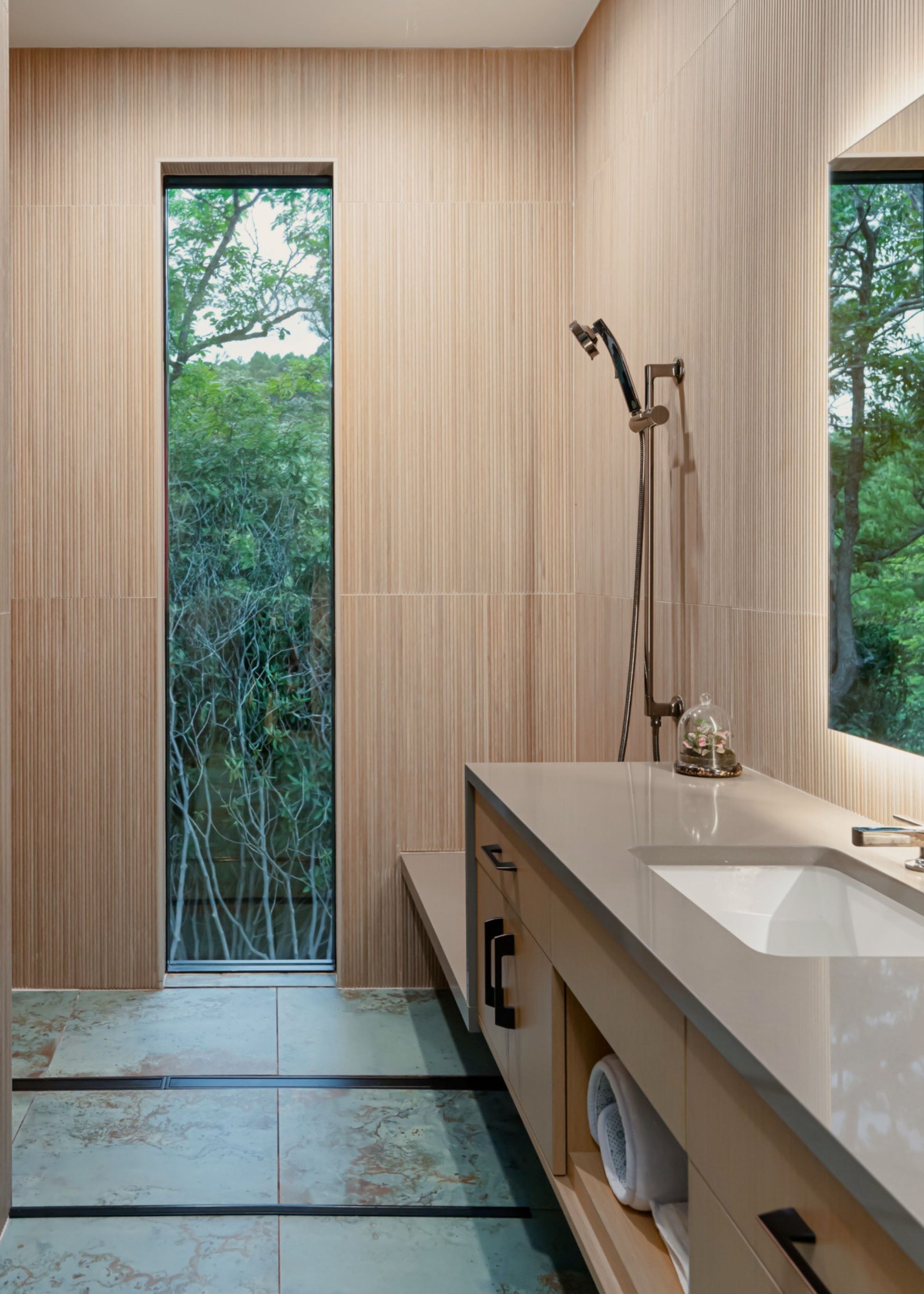
Sneaking a window into your design is a great way of adding extra light into a space.
While the problem of how to remove moisture in a bathroom and ventilation can be provided through mechanical means, there is nothing quite like natural light streaming into the space for creating a sense of wellbeing.
Bathroom windows can be tricky to get right. They need to be positioned away from water spray and in a way that maintains privacy too.
If you have extra space, consider how you could use it to strategically place a window — high level, clerestory windows are perfect, as are narrow vertical designs.
4. Split the Space in Two
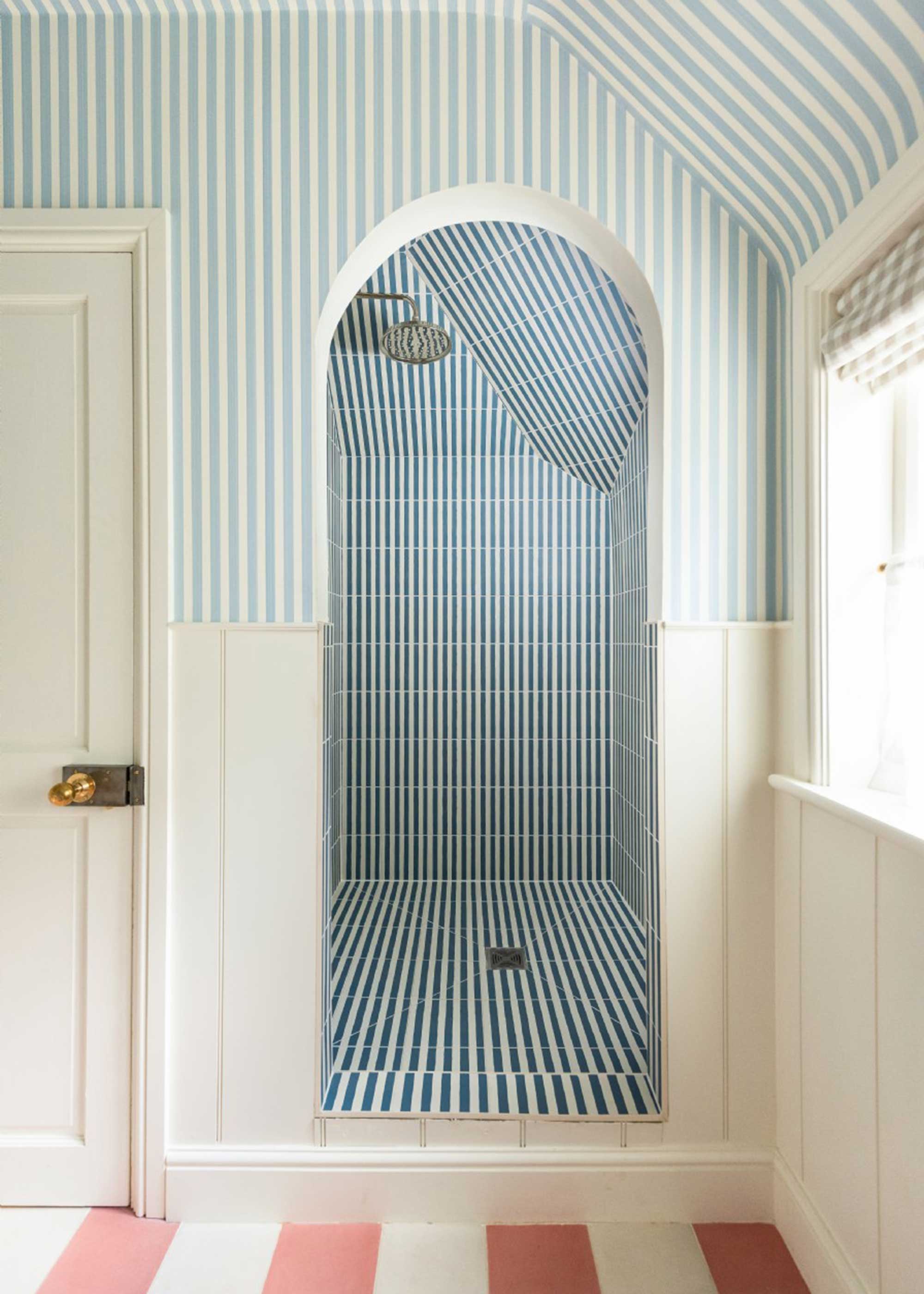
Separating the shower enclosure or toilet from the rest of the bathroom can be done by using an alcove or redundant airing cupboard.
There is much to be said for creating zones within your bathroom layout ideas — a way of separating the perfunctory from the pleasurable. If you have a little extra space, this is even easier to execute.
"Turning small alcoves and old water tank cupboards or separate WCs into shower enclosures is a great way to efficiently use awkward corners or spaces and maximize function without taking away space from elsewhere in the room," explains Camilla Masi, interior designer at Otto Tiles & Design. "As it’s a semi-separate space, it also allows you to be a little more creative with your tile color or pattern.
"Choosing a contrasting tile or color for the inside of the niche is a great idea," continues Camilla. "Likewise, framing the niche with a contrasting or complementary color will help make it a real statement. Consider inset lighting too, which will transform the niche into something more gallery-esque."
Jonathan Palley, CEO at Clever Tiny Homes, also loves to separate bathroom space up. "We 'split' our bathrooms, with one room for a toilet and vanity and a separate space for a tub/shower combo," explains Jonathan. "This works well in other contexts too, especially if you're adding bathrooms to older homes and upper half-storeys."

Camilla is a multi-talented in-house interior designer at Otto Tiles & Design. She brings an touch of Italian style to her work and works with clients to create striking and contemporary interior schemes.
5. Utilize a Deep Window Reveal as Seating
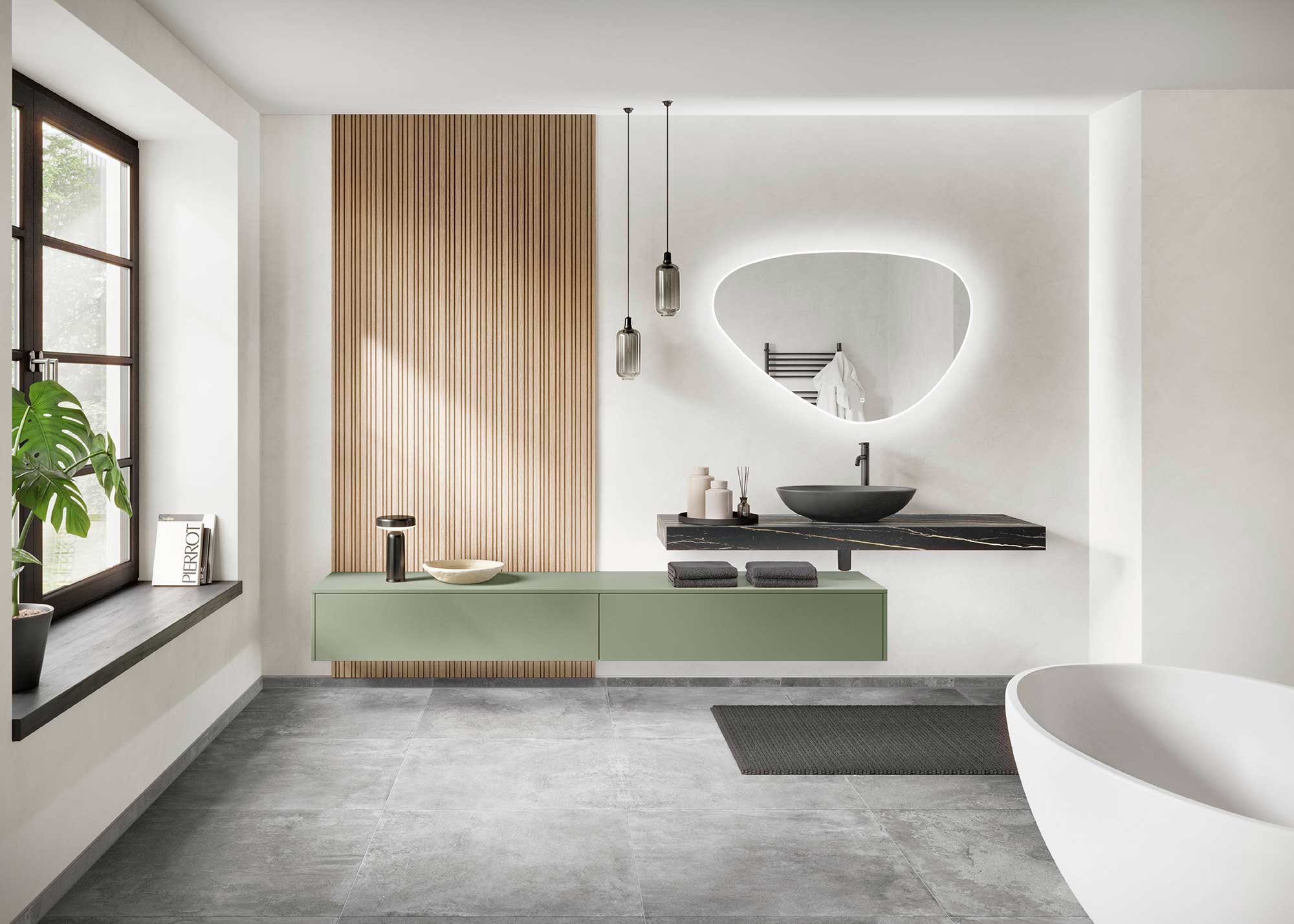
Fit a deep window reveal with a seat or use it for displaying items that add a personal touch to the space.
The potential of the space around windows and doors is often overlooked, yet there are many different ways to use this area.
A simple shelf above a doorway can be a great spot for spare toiletries and storage baskets, while fitting tall shelving units up and around an aperture can really open up all kinds of opportunities for keeping clutter orderly.
If you have a window that is set back from the interior wall, you have the chance to turn it into something really special — perhaps for some window seat ideas with built-in storage, or a bench to display bits and bobs that add character.
6. Add a Customized Vanity Unit Along a Free Wall
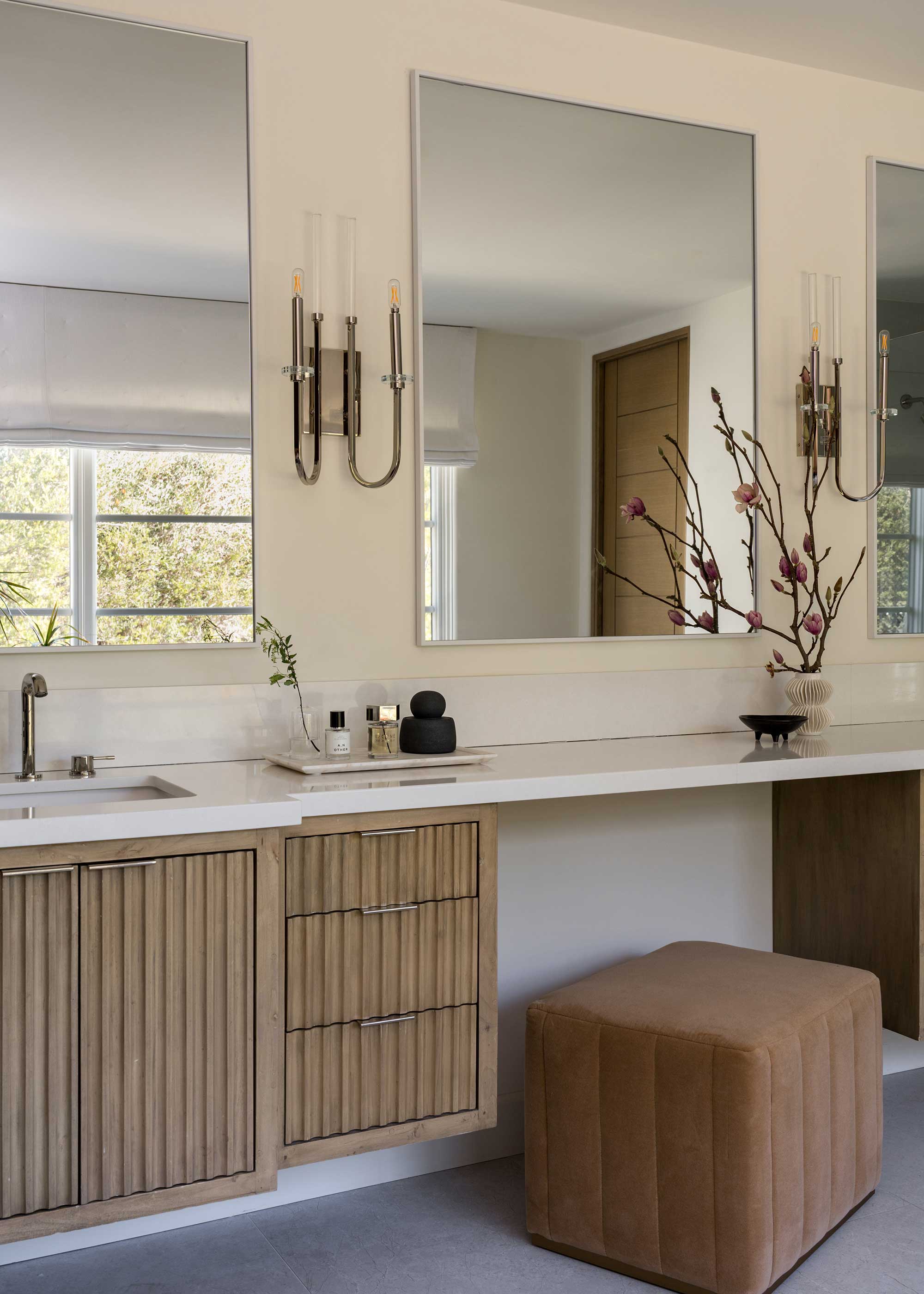
Using the entire width of a wall for a customized vanity ensures you are maximising space effectively.
Vanity units can be so useful in providing additional storage in a bathroom, as well as giving you somewhere to locate the basin. However, while there are lots of fantastic designs out there 'off-the-shelf', taking a more tailored approach to your bathroom vanity ideas often makes more sense.
"If you’ve got an extra-long wall in your bathroom, skip the standard vanity — using the wrong scale can cheapen the whole space," says interior designer Christina Kelley. "Go custom or add a custom top between two standard vanities instead, tailoring storage to your needs and even carving out space for a built-in makeup vanity."
Christina goes on to suggest more ways to create a bespoke vanity that makes the most of your bathroom space.
"If you have any spare niches or corners, those make for great make-up vanities as well. It’s a game-changer that’s so functional and looks elevated. Add a stool that tucks neatly underneath and wire a drawer for hair tools to keep everything intentional and concealed."

Christina Kelley creates storied spaces in San Diego that ditch the predictable in favor of timeless designs that embrace heritage, craftsmanship, and the small details that speak volumes. Having lived in Savannah and Boston, she now weaves those design dialects into a fresh take on modern spaces starring art, antiques, big moments, and quiet drama.
7. Use the Full Height of the Space
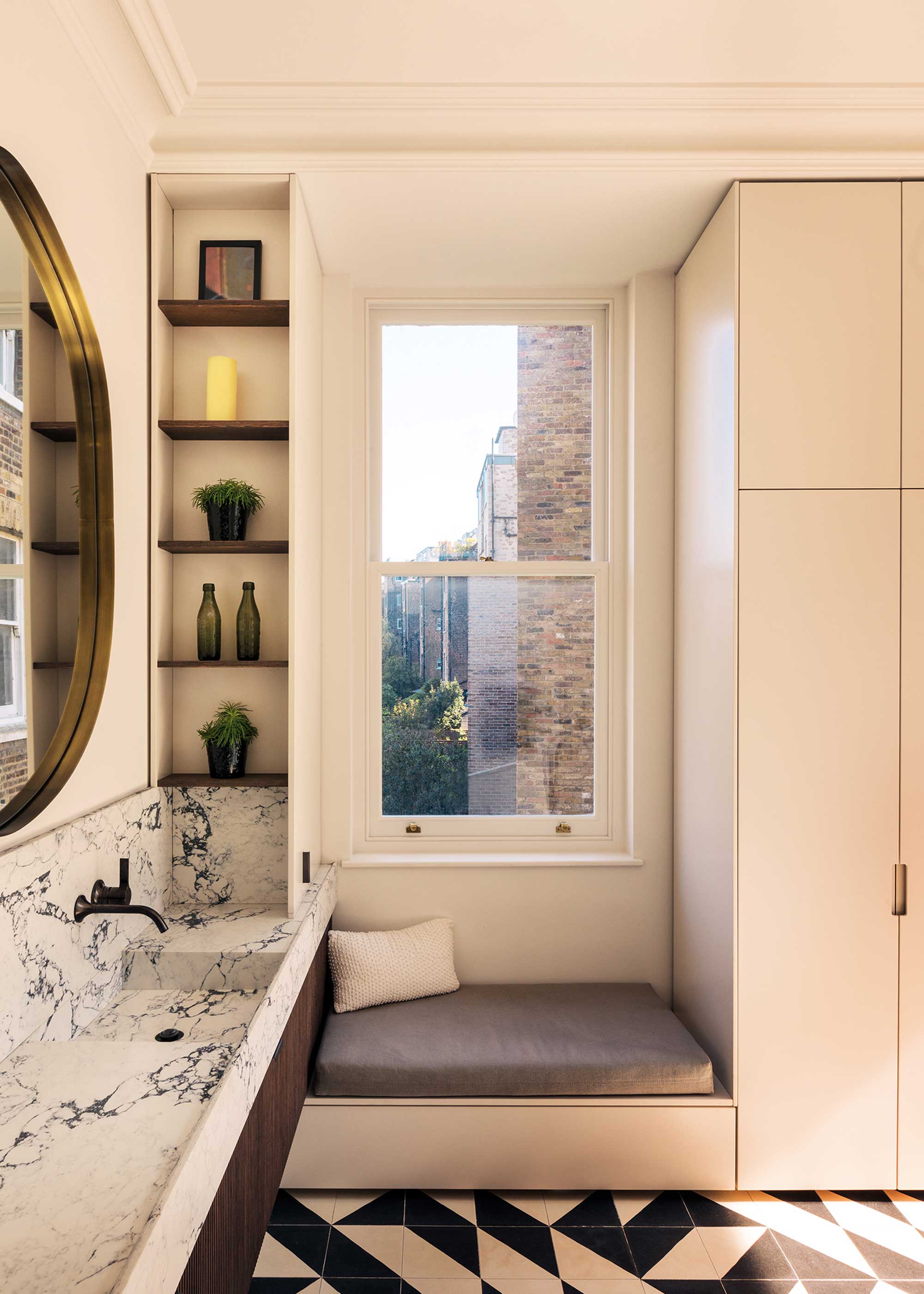
Taking shelving to the full height of the room avoids any wasted space.
Vertical wall space has to be one of the most commonly wasted spots throughout homes, yet it has the potential to transform the way a room both looks and performs, particularly in the case of small bathrooms.
"When it comes to smaller spaces, like many bathrooms, where every inch of floor space is needed for practical purposes like the tub, vanity, sink and toilet, thinking vertically is going to be one of the best ways to maximize space and make the room look great," agrees noted interior designer Kathy Kuo. "Consider adding wall shelves that offer precious storage space as well as an opportunity for a pretty styling moment."
This cleverly-design bathroom is the perfect example of how to use space well. Not only does it feature built-in shelving that stretches up to the ceiling, but it also enjoys sleek full-height cabinets and a cozy window seat.

Kathy is the founder and CEO at Kathy Kuo Home. She is an award-winning interior designer and entrepreneur based in New York City. In 2012, Kathy launched Kathy Kuo Home with one singular vision: to provide everything from design inspiration to flawless execution in one vertically integrated platform.
FAQs
What Is Considered Dead Space in a Bathroom?
Dead space in a bathroom is thought of as those hard-to-fill spots, such as beneath floor-standing items of sanitaryware and those awkward gaps behind doors or at the end of a bath tub. Another common obstacle that can lead to dead space in the bathroom is the stair bulkhead — the strangely-shaped box-like structure that covers the area above the staircase leading up to the next level.
While these stair bulkheads are annoying, there are creative ways to deal with them, such as levelling off the surface to use as extra countertop space, building full-height shelving off them. There are lots of storage ideas for small spaces that can work here.
Of all the bathroom layout mistakes to avoid, failing to incorporate enough storage definitely lies towards the top of the list. Take a look at the rest of the errors to avoid if you want to avoid making any frustrating (and potentially expensive) blunders.
Be The First To Know
The Livingetc newsletters are your inside source for what’s shaping interiors now - and what’s next. Discover trend forecasts, smart style ideas, and curated shopping inspiration that brings design to life. Subscribe today and stay ahead of the curve.

Natasha Brinsmead is a freelance homes and interiors journalist with over 20 years experience in the field. As former Associate Editor of Homebuilding & Renovating magazine, Natasha has researched and written about everything from how to design a new kitchen from scratch to knocking down walls safely, from how to lay flooring to how to insulate an old house. She has carried out a number of renovation projects of her own on a DIY basis and is currently on the lookout for her next project.
-
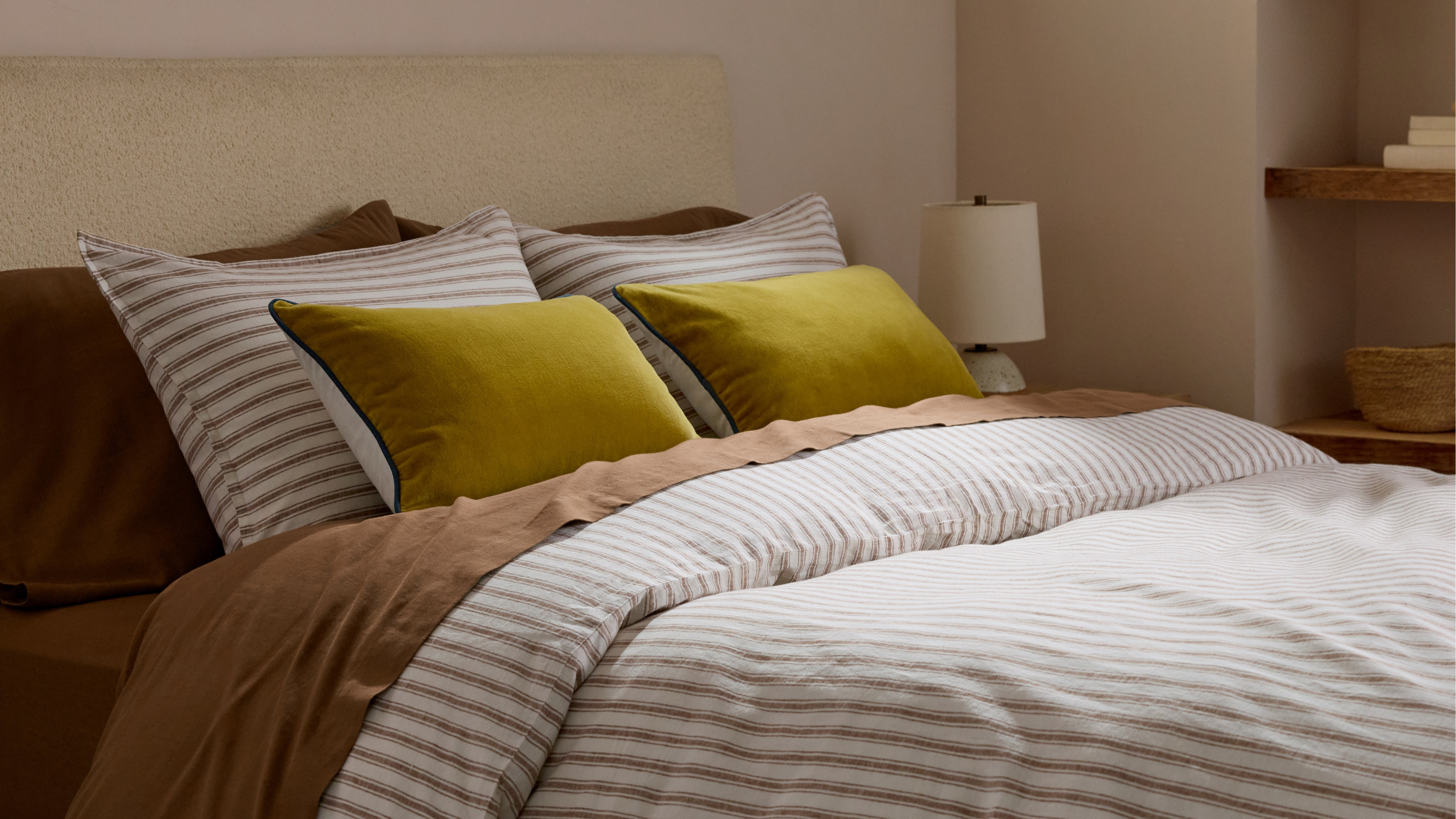 Parachute Just Dropped a Collection at Target and It's A Guaranteed Sell Out
Parachute Just Dropped a Collection at Target and It's A Guaranteed Sell OutHigh quality bedding and bath linens just got a lot more accessible. Parachute's signature effortlessly chic style is now available in over 200+ pieces at Target
By Devin Toolen
-
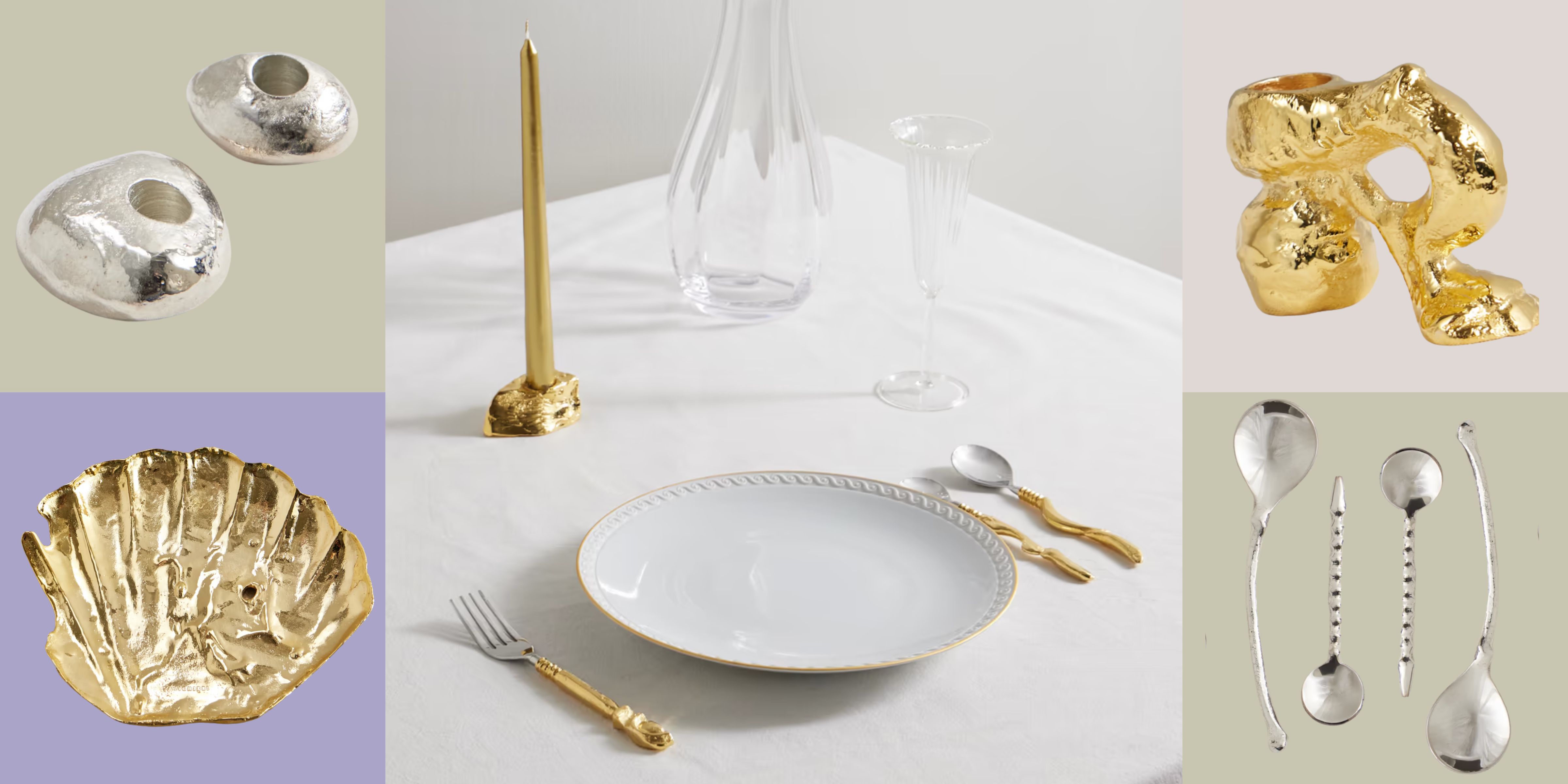 Now Serving: Jewelry for Dinner — Alighieri Brings Its Signature Raw Beauty to the Table
Now Serving: Jewelry for Dinner — Alighieri Brings Its Signature Raw Beauty to the TableAlighieri CASA is what happens when a jewelry house designs your cutlery — and yes, it’s just as fabulous as it sounds
By Julia Demer
-
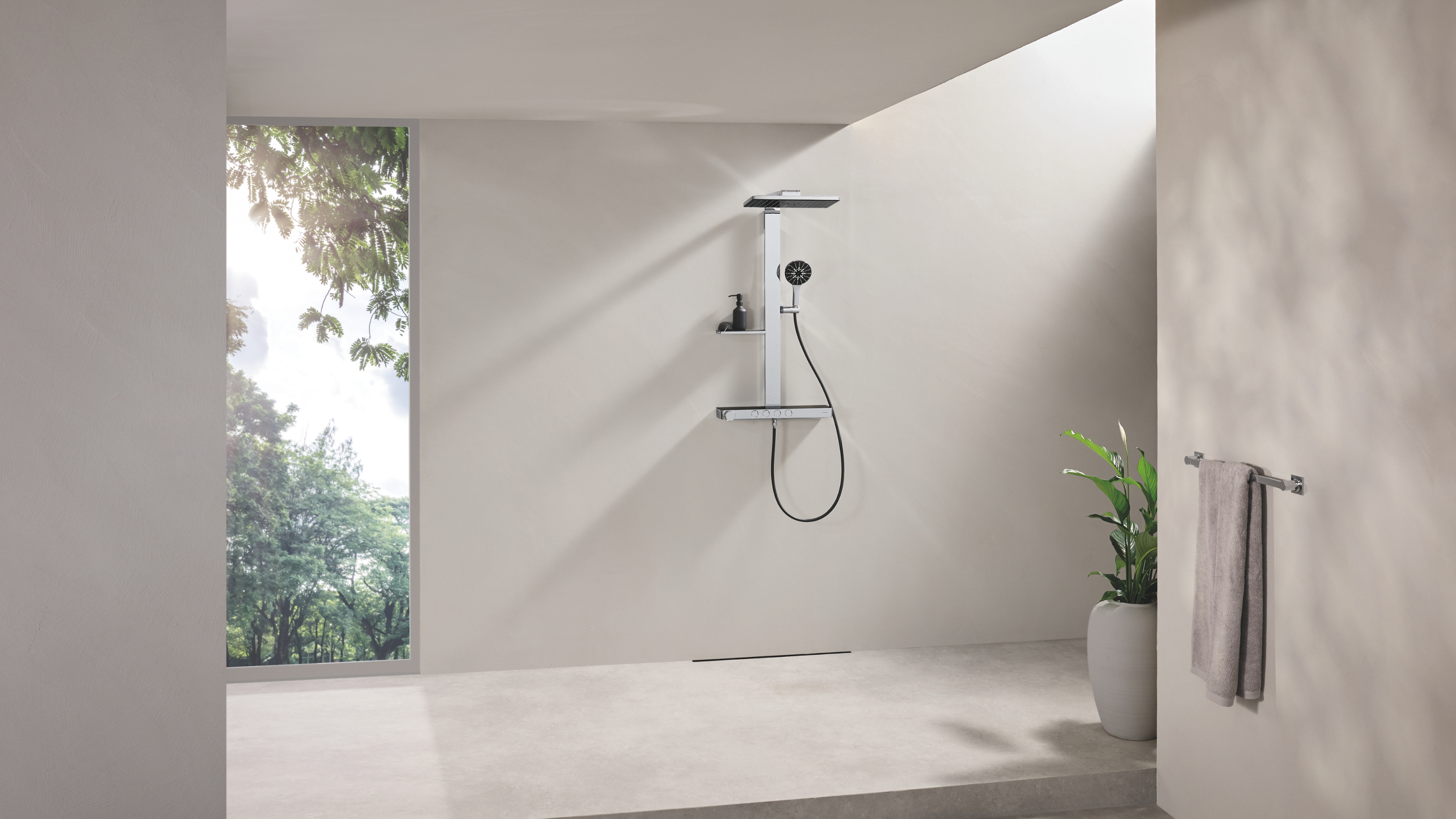 5 Smart Bathroom Tech Trends to Adopt in 2025 That Make This Space Such a Joy to Use
5 Smart Bathroom Tech Trends to Adopt in 2025 That Make This Space Such a Joy to UseStill got a regular flush toilet? Yawn... Upgrade your space with the tech trends that are the future of modern bathroom design.
By Maya Glantz
-
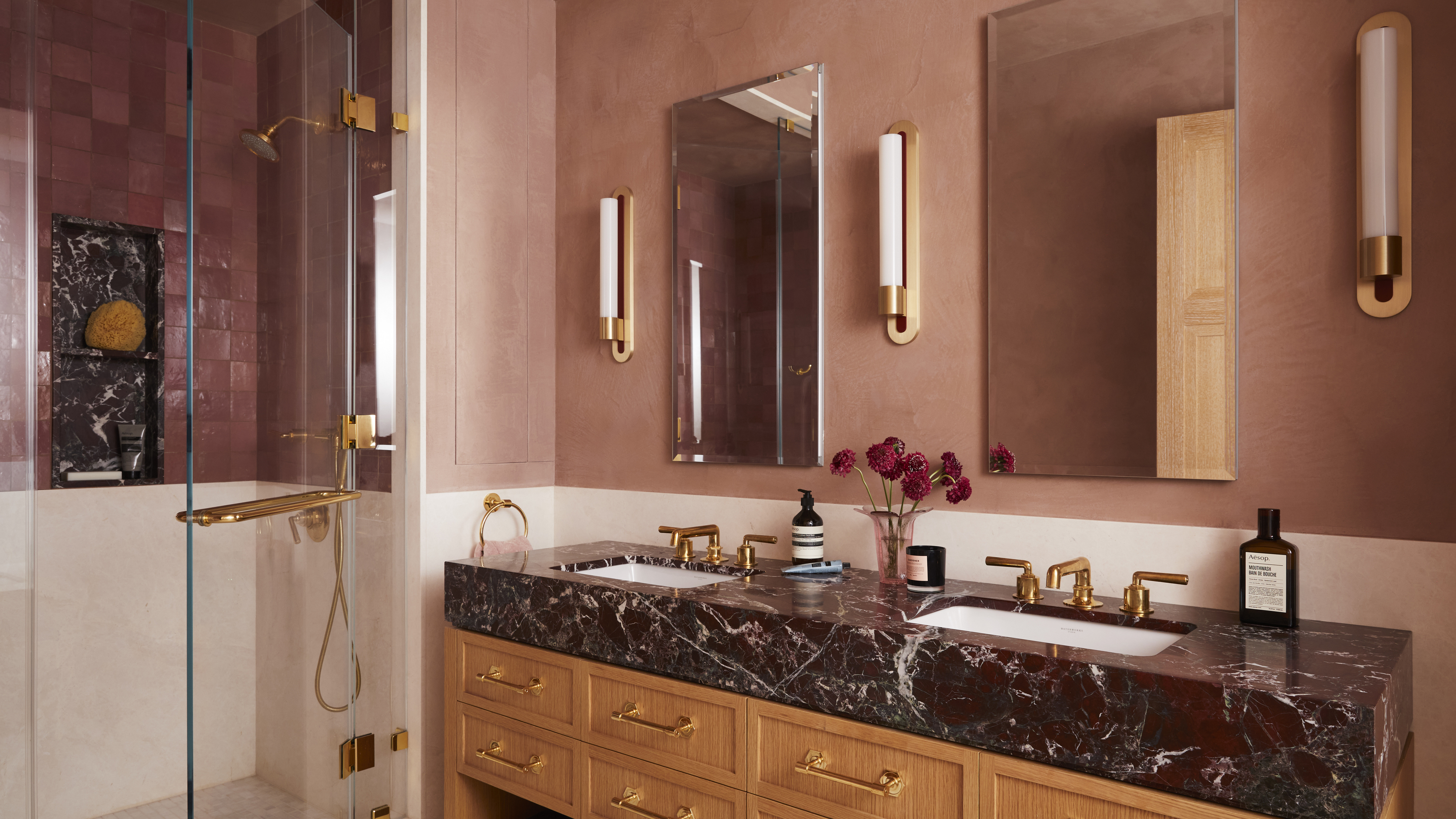 5 Bathroom Paint Mistakes to Avoid for a More Durable, Longer-Lasting Wall Color
5 Bathroom Paint Mistakes to Avoid for a More Durable, Longer-Lasting Wall ColorPainting a bathroom requires extra care and attention if you want a perfect finish that promises to last
By Lilith Hudson
-
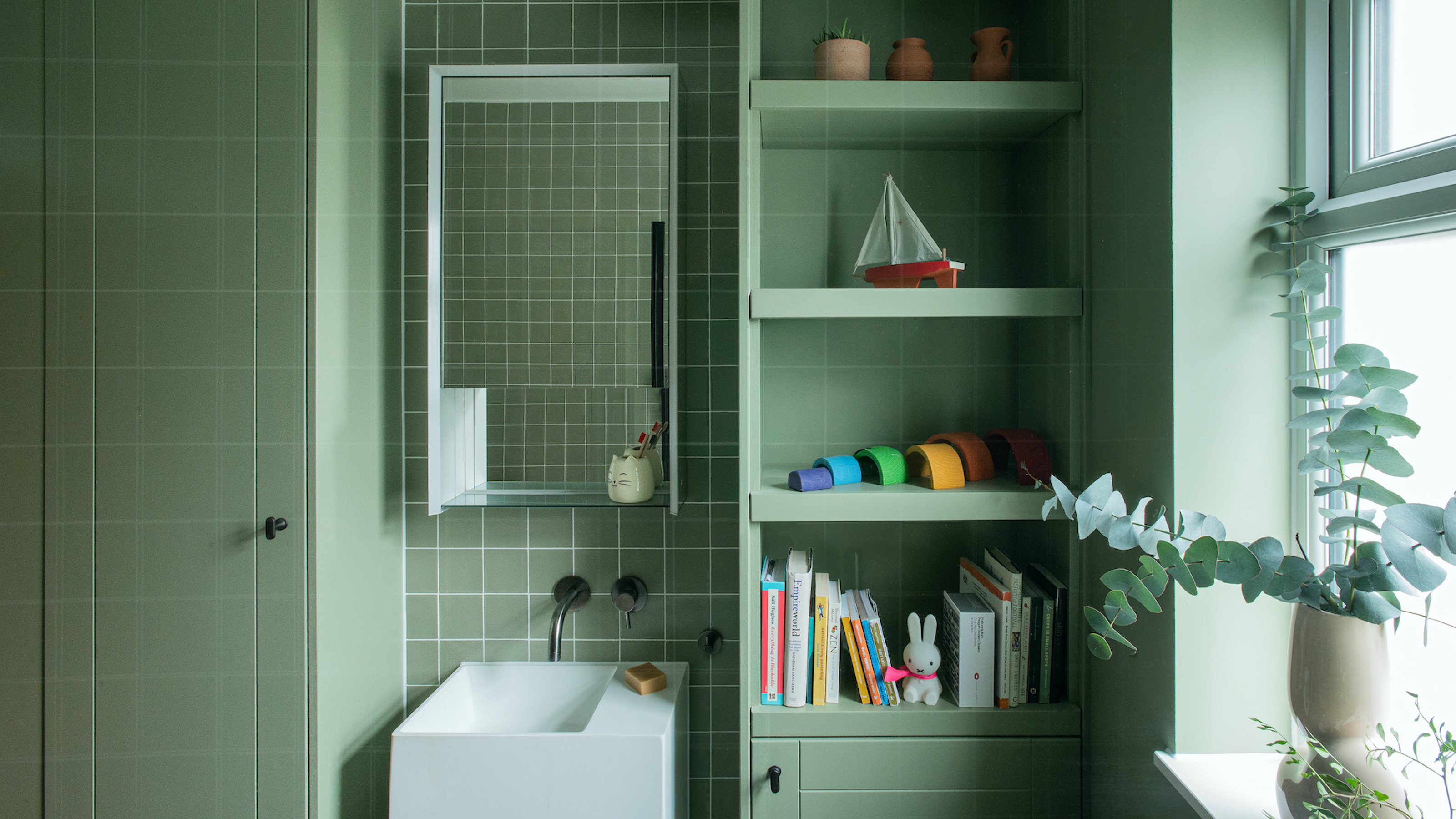 10 Small Bathroom Storage Ideas That Will Cull Clutter and Keep Even Tiny Spaces Feeling Calm
10 Small Bathroom Storage Ideas That Will Cull Clutter and Keep Even Tiny Spaces Feeling CalmUnlock the storage potential hidden in your small bathroom and squeeze stashing space from every corner
By Linda Clayton
-
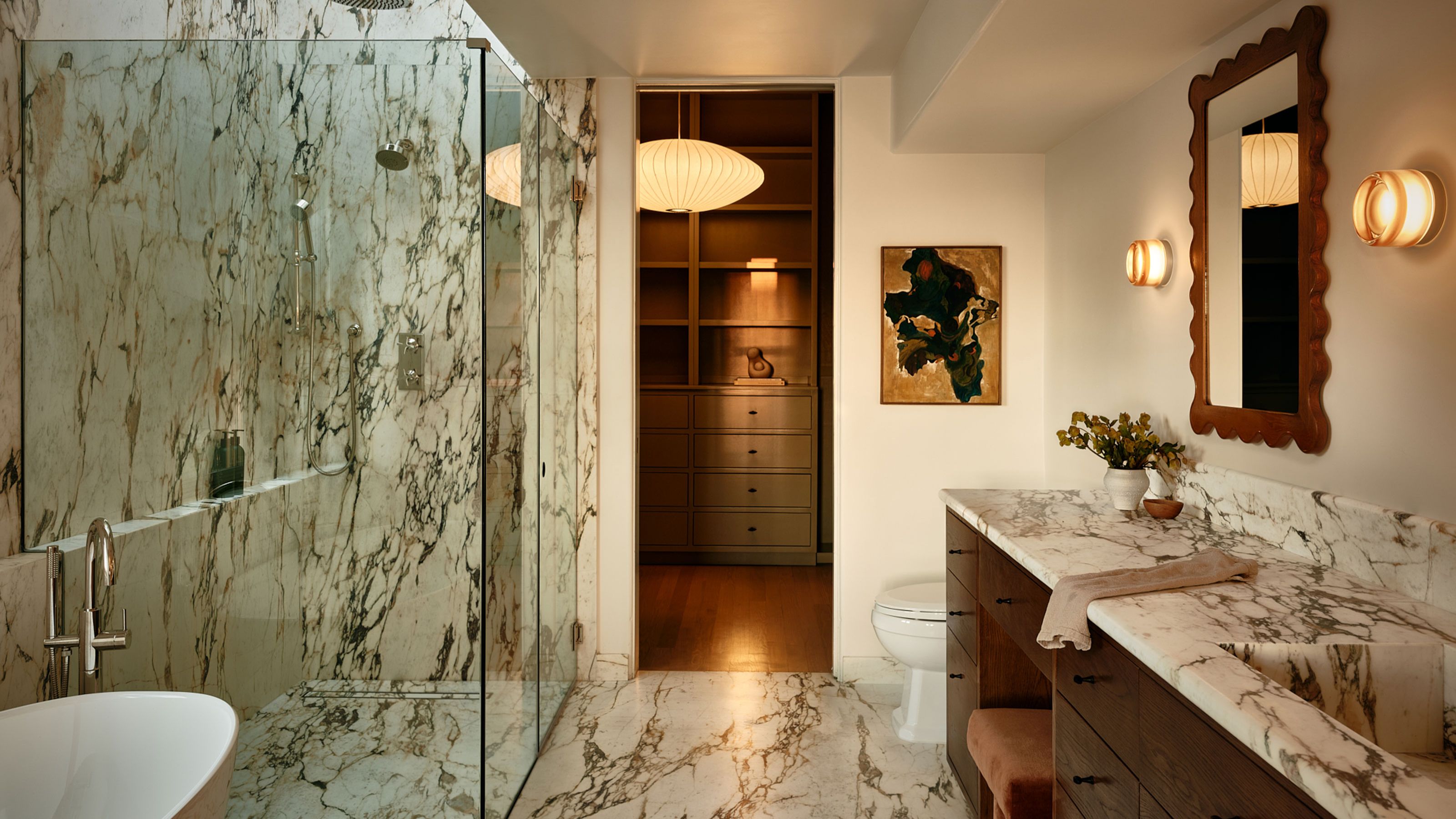 How to Take the (Very) Awkward Space Under Your Bathroom Sink From Chaotic to Orderly
How to Take the (Very) Awkward Space Under Your Bathroom Sink From Chaotic to OrderlyHere are seven smart ideas to keep all your essentials easy to find and perfectly organized
By Natasha Brinsmead
-
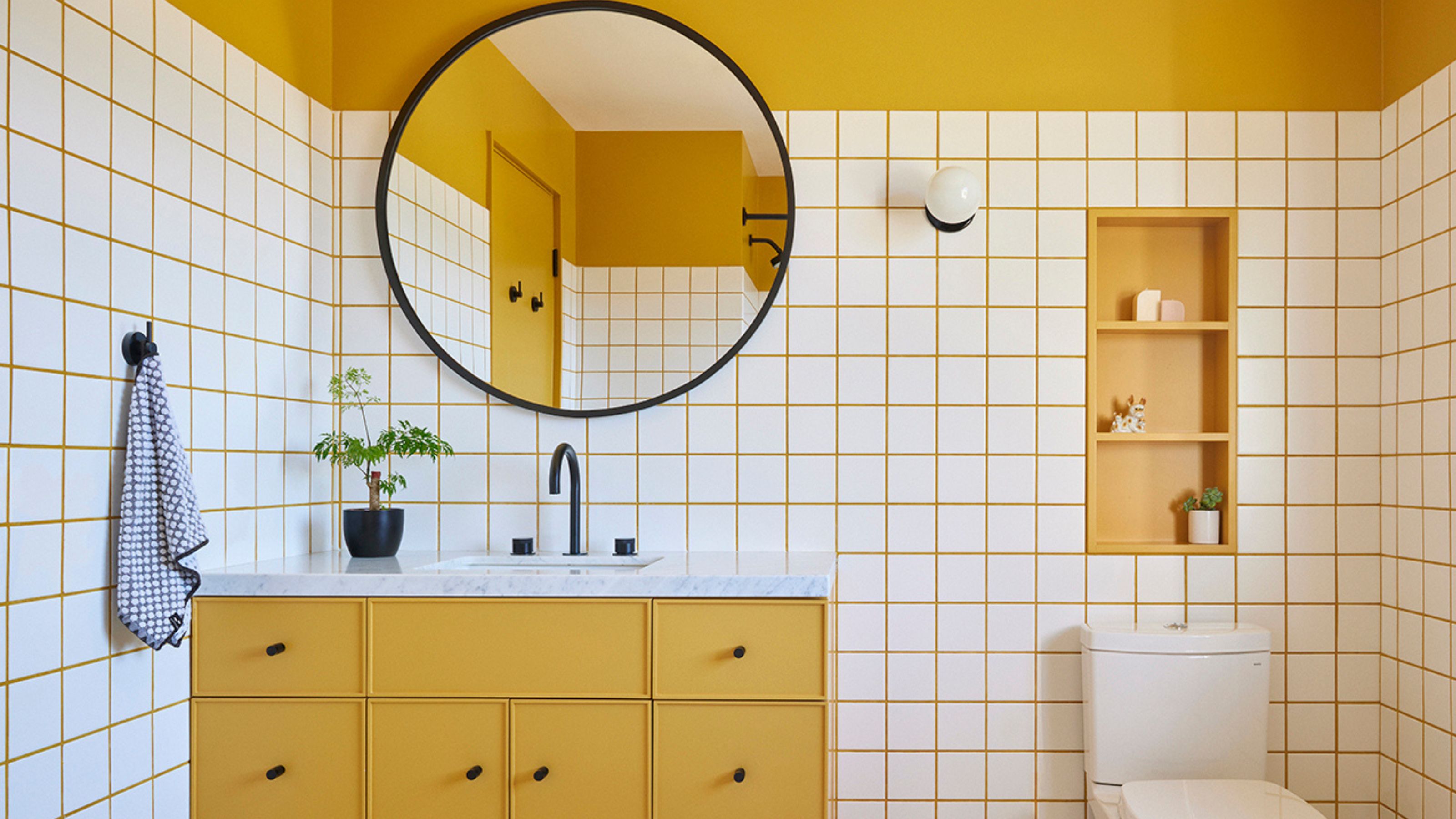 10 Yellow Bathroom Ideas That Vitalize Your Mornings and Look Unexpectedly Sophisticated While Doing So
10 Yellow Bathroom Ideas That Vitalize Your Mornings and Look Unexpectedly Sophisticated While Doing SoYellow is a color that by its very nature is energetic and full of life, and these designers have proved it's ideal for a bathroom
By Oonagh Turner
-
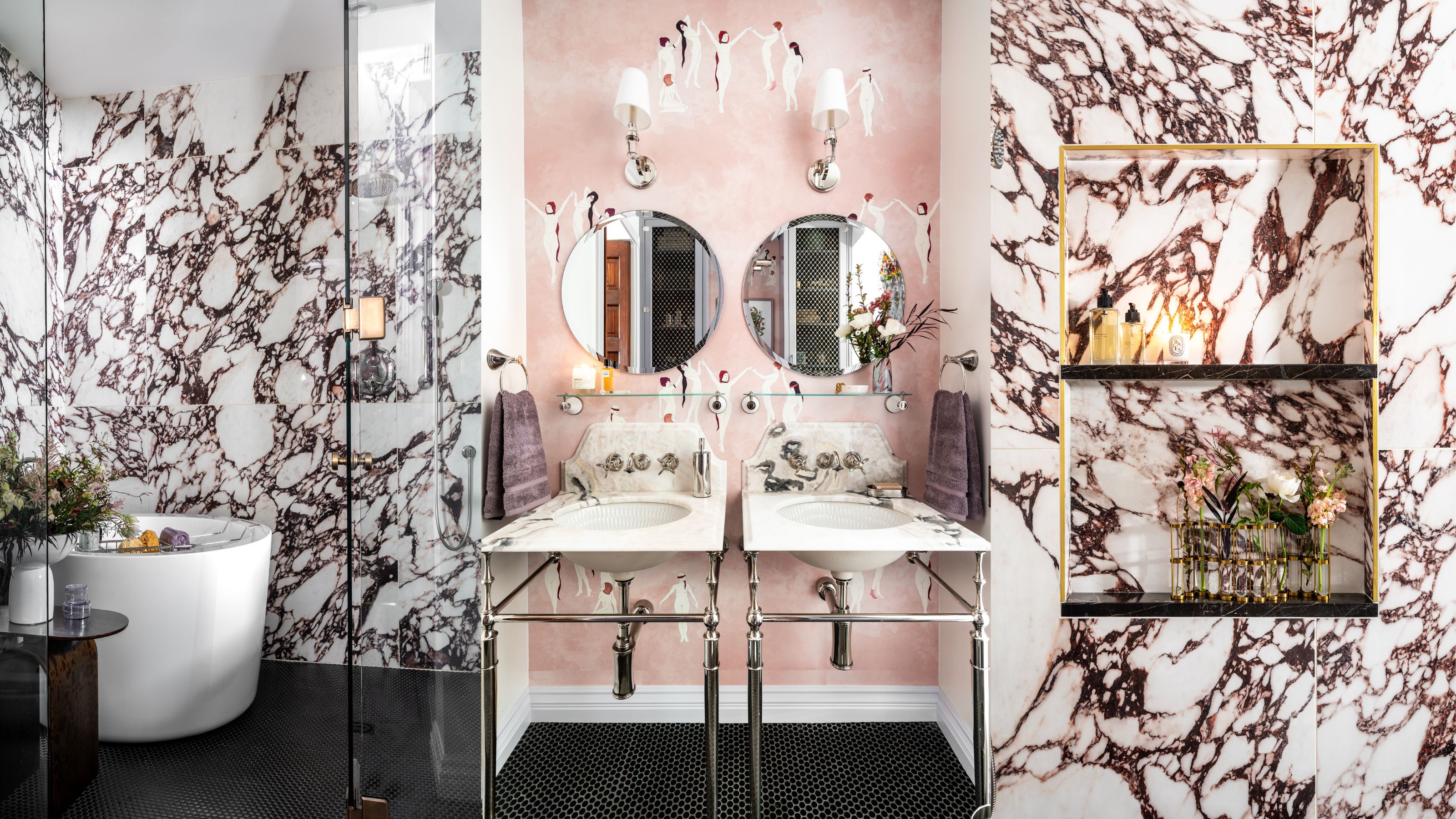 Before and After — How This Jewel-Box Bathroom Made the Most of Its Proportions With Maximalist Design and a 'Soaking Tub'
Before and After — How This Jewel-Box Bathroom Made the Most of Its Proportions With Maximalist Design and a 'Soaking Tub'This design offers a masterclass on creating a luxurious bathroom that is equally playful and elegant.
By Maya Glantz
-
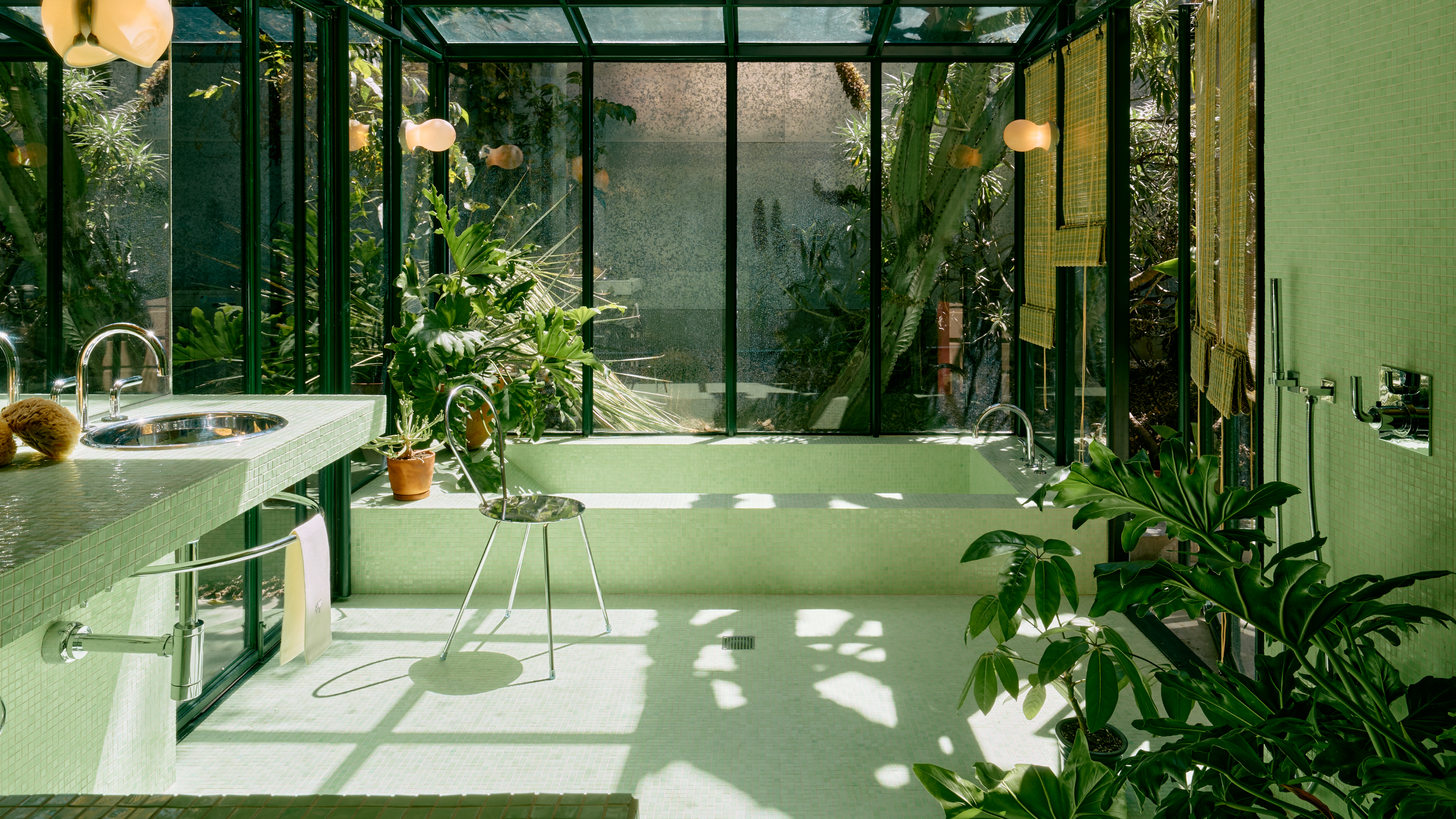 5 Colors You Should Never Paint Your Bathroom — The Boring, Overstimulating, and Dating Shades These Designers Avoid
5 Colors You Should Never Paint Your Bathroom — The Boring, Overstimulating, and Dating Shades These Designers AvoidWe're here to save you from the trap of a bad-taste bathroom. Listen to the experts, and stay away from these shades. You've been warned!
By Maya Glantz
-
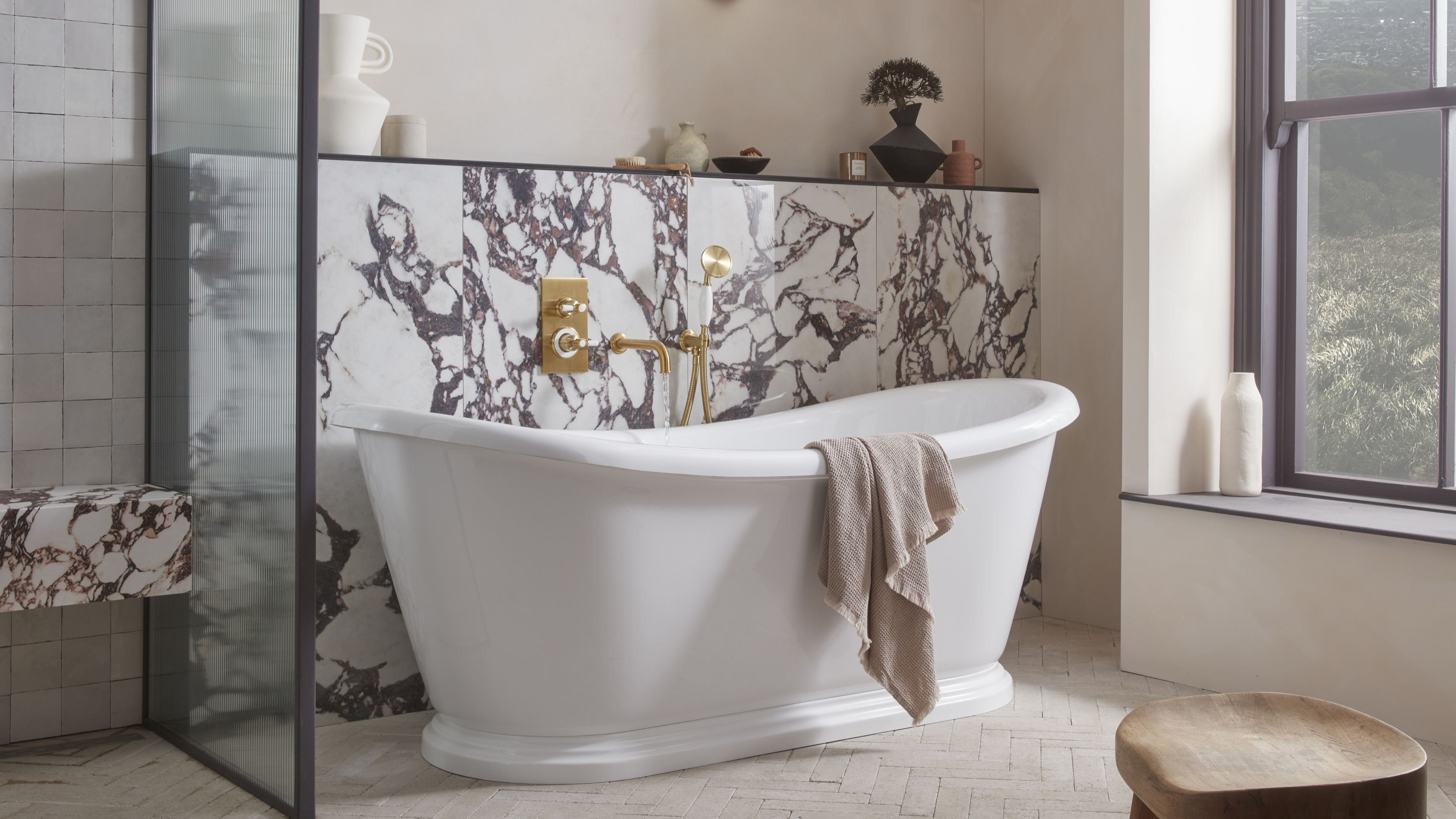 5 Bathroom Layouts That Look Dated in 2025 — Plus the Alternatives Designers Use Instead for a More Contemporary Space
5 Bathroom Layouts That Look Dated in 2025 — Plus the Alternatives Designers Use Instead for a More Contemporary SpaceFor a bathroom that feels in line with the times, avoid these layouts and be more intentional with the placement and positioning of your features and fixtures
By Lilith Hudson