Inside a mirrored home on an extinct volcano in Mexico
The eco-friendly mirrored home was designed to leave its surroundings untouched. It's completely solar powered while its water supply comes from collected rainwater and its striking facade was designed to be bird-friendly...
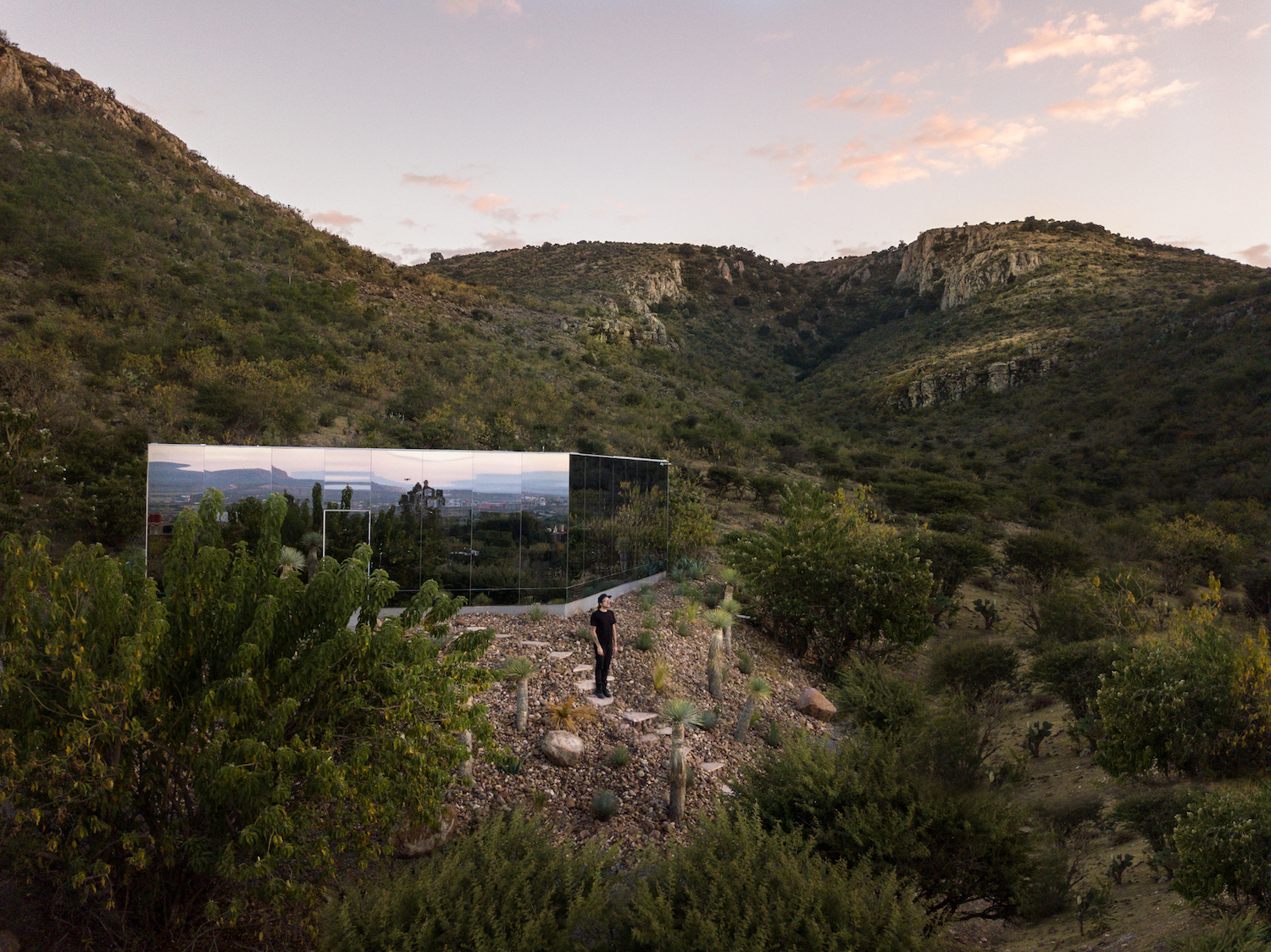

The Property
This eco-friendly modern home sits on the slopes of an extinct volcano in Mexico. Clad in bird-friendly mirrored panels, the mirrored home blends into its natural surroundings as it reflects them back at you, disappearing into the rugged landscape.
The secluded home was designed by writer and designer Prashant Ashoka as an off-grid hideaway, a writer's retreat and as a place to offer travellers the opportunity to reconnect with nature.
See Also: Is this New York apartment a party house or sophisticated SoHo loft? It's a bit of both
Named Casa Etérea, the 807-square-foot (75-square-metre) dwelling fully immerses itself in nature, and reflects the dramatic beauty of its surroundings.
Inside, there's an open-plan living area with modern kitchen and breakfast bar, and a master bedroom divided from the bathroom via a concrete partition.
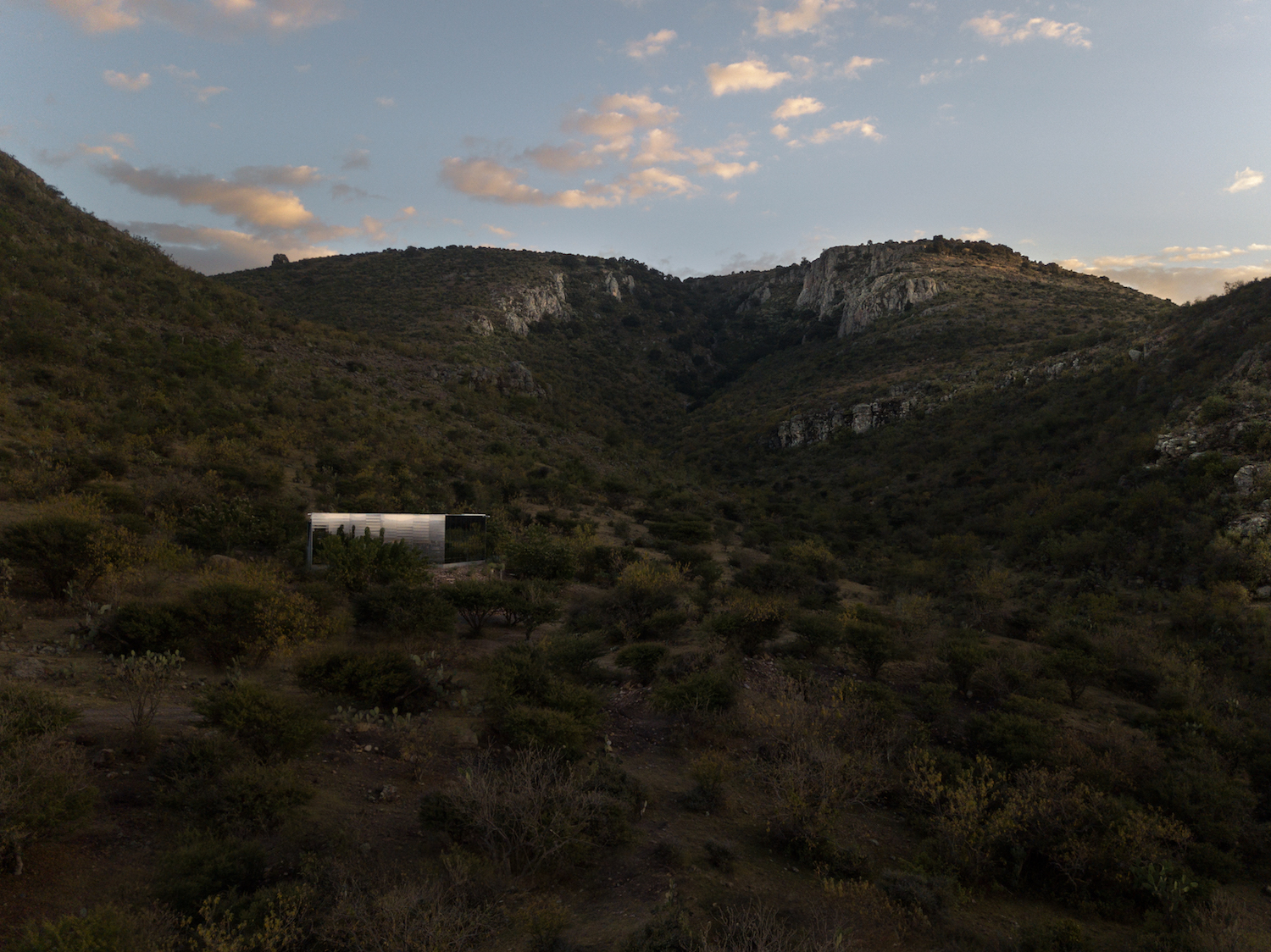
Exterior
Ashoka's intention was to leave a minimal impact on the landscape, so the foundation of the house was built entirely from volcanic rock, hand collected from the mountain.
While most of the world's mirrored houses use stainless steel sheets, they aren’t bird friendly. So Ashoka worked closely with local glass and mirror designer, Oskar Chertudi Maya, to develop an alternative. The pair decided on reflective glass sheets coated in a patterned ultraviolet layer that’s visible to birds and not to the human eye.
Be The First To Know
The Livingetc newsletters are your inside source for what’s shaping interiors now - and what’s next. Discover trend forecasts, smart style ideas, and curated shopping inspiration that brings design to life. Subscribe today and stay ahead of the curve.

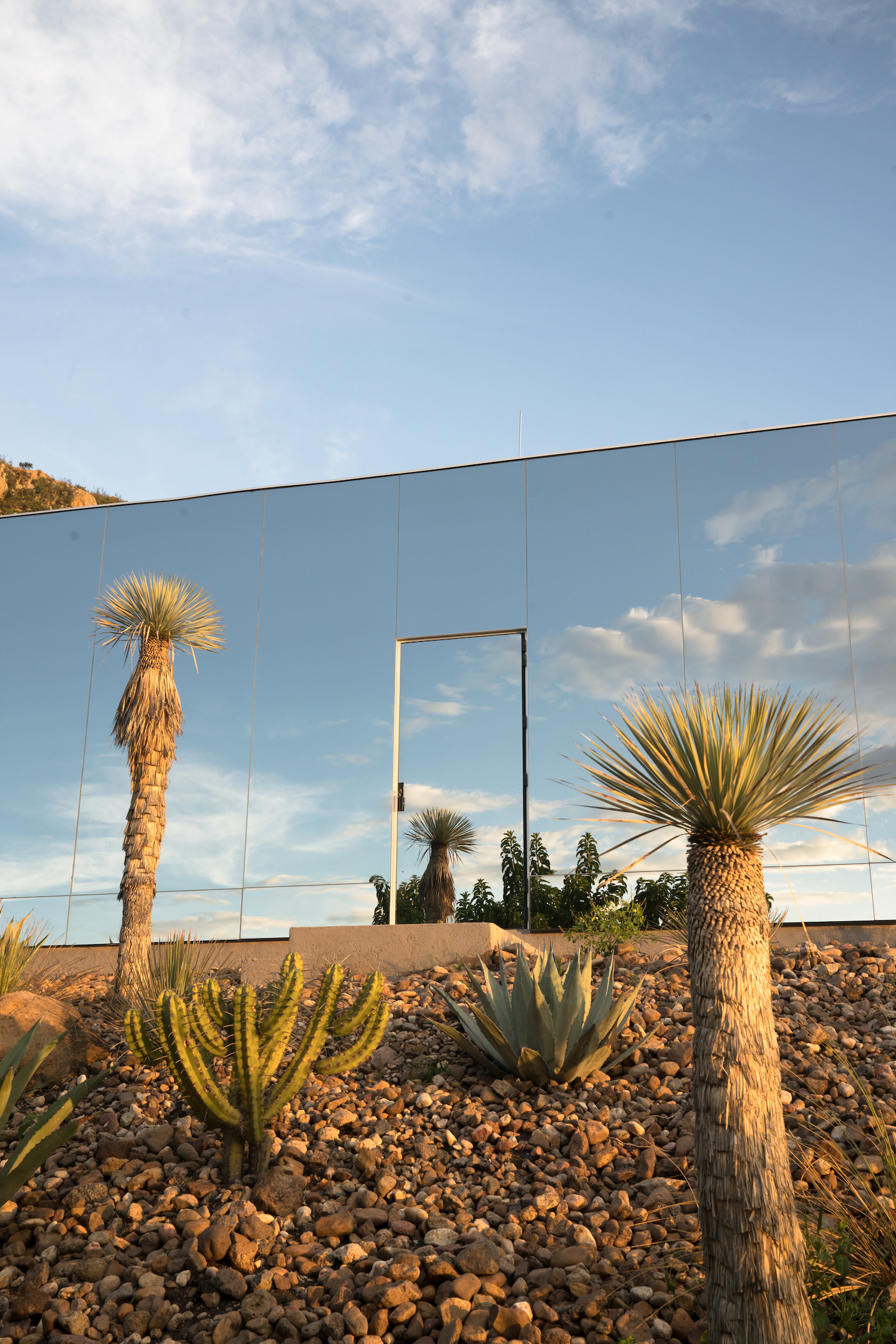
See Also: Explore an ultra modern holiday home on the Canadian lakes
The eco-friendly property draws all its power from solar energy and all its water supply from collected rainwater. Ashoka used the site's orientation, efficient ventilation design and insulated glass to create an interior that naturally regulates temperature so it doesn't need heating or cooling.
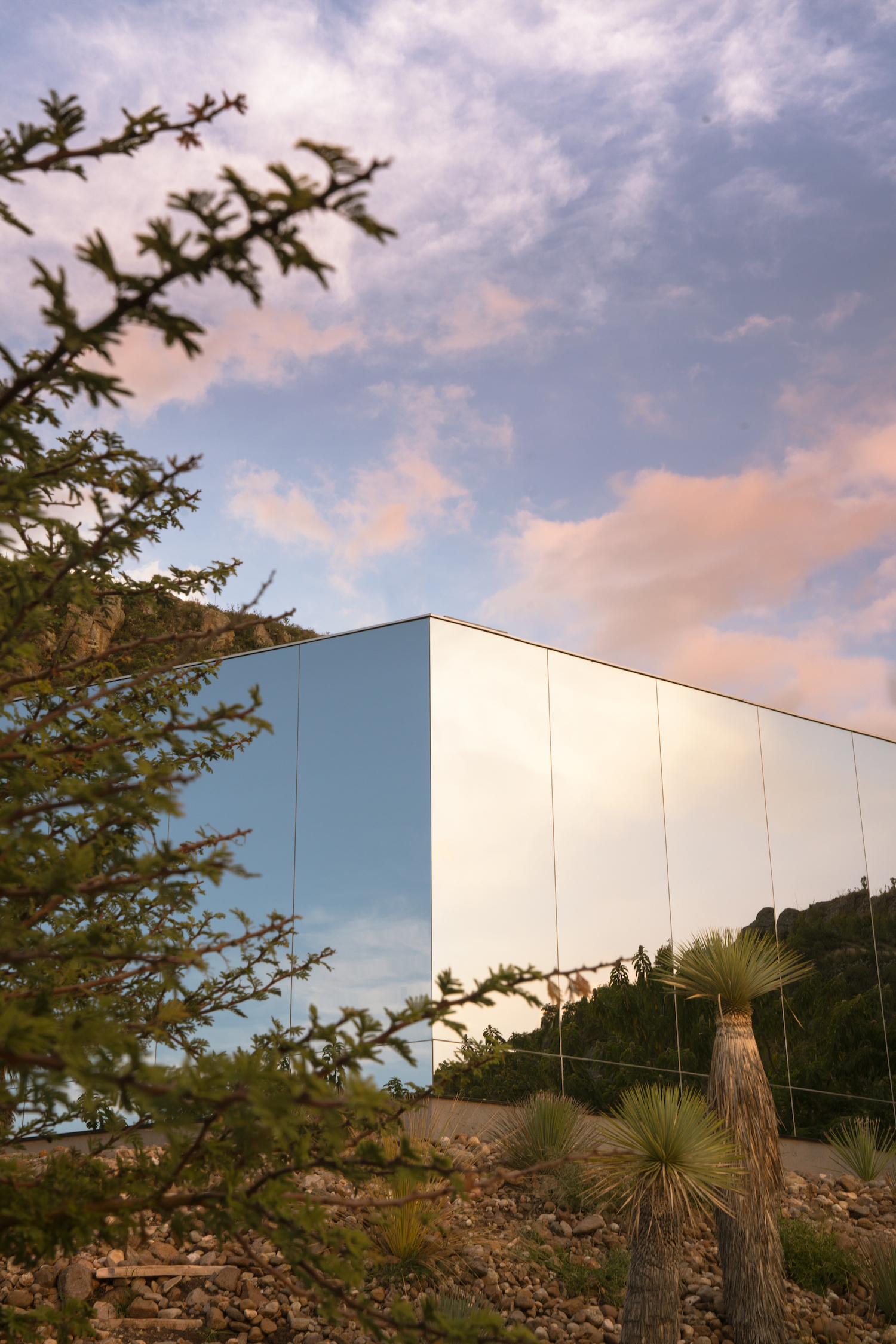
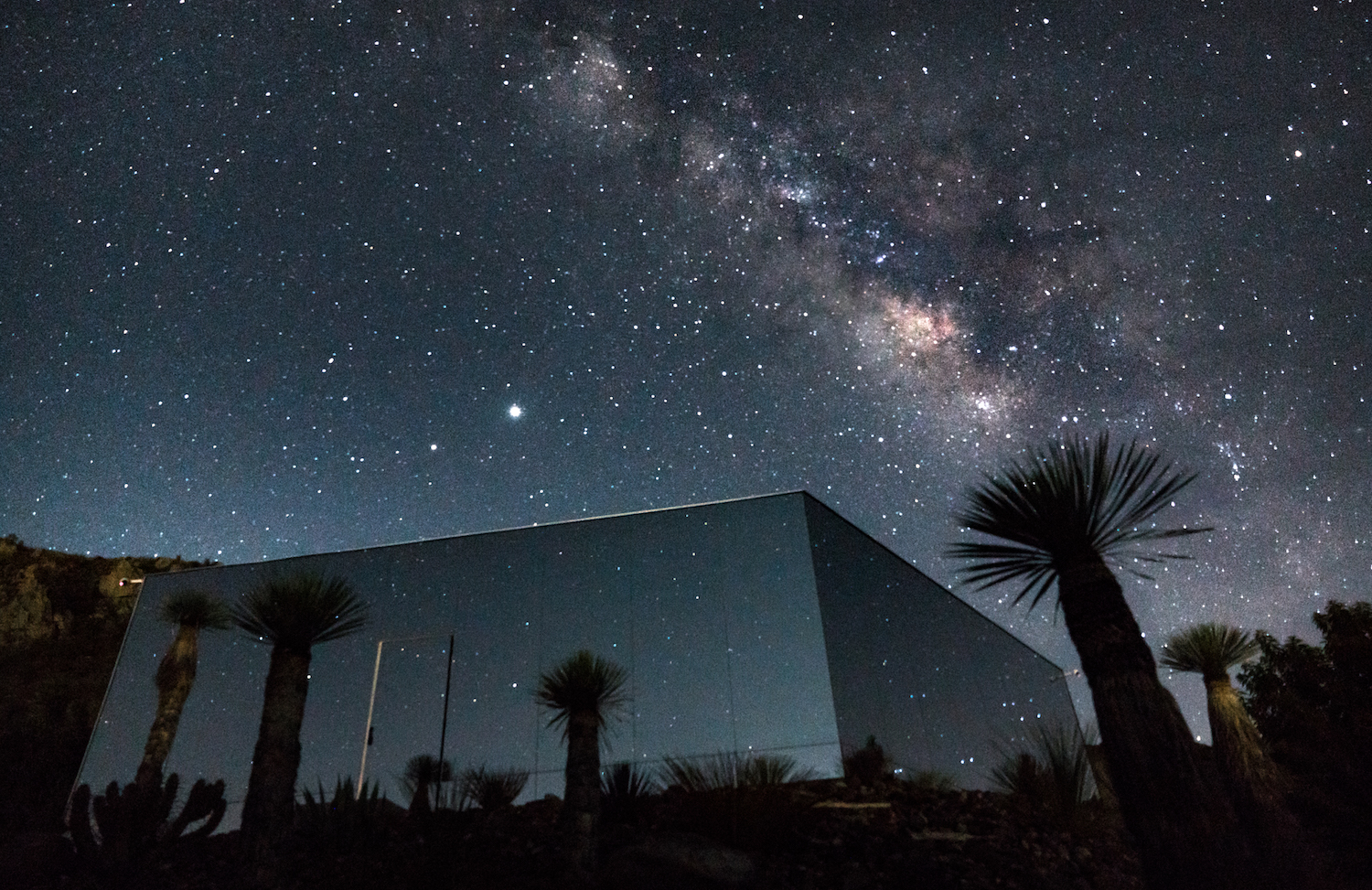
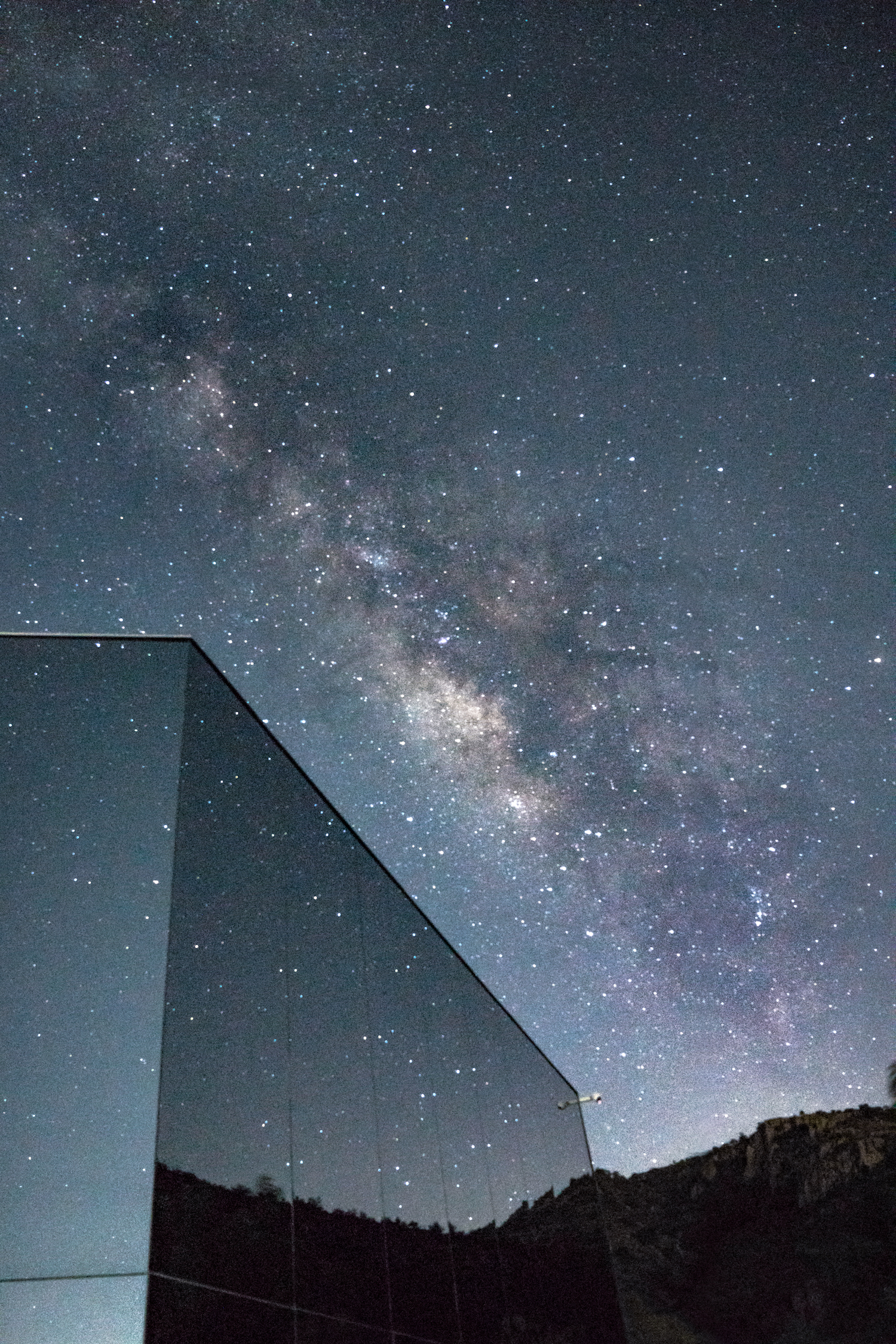
Open plan living and kitchen area
The corner-shaped property is divided into two rectangles that meet at a V-shaped intersection, framing a private patio and pool area.
Inside, the home is all poured floors, concrete walls and exposed wooden ceiling beams.
Ashoka brought on interior studio NAMUH to help choose the furnishings, celebrating natural materials like jute, leather, wood and stone.
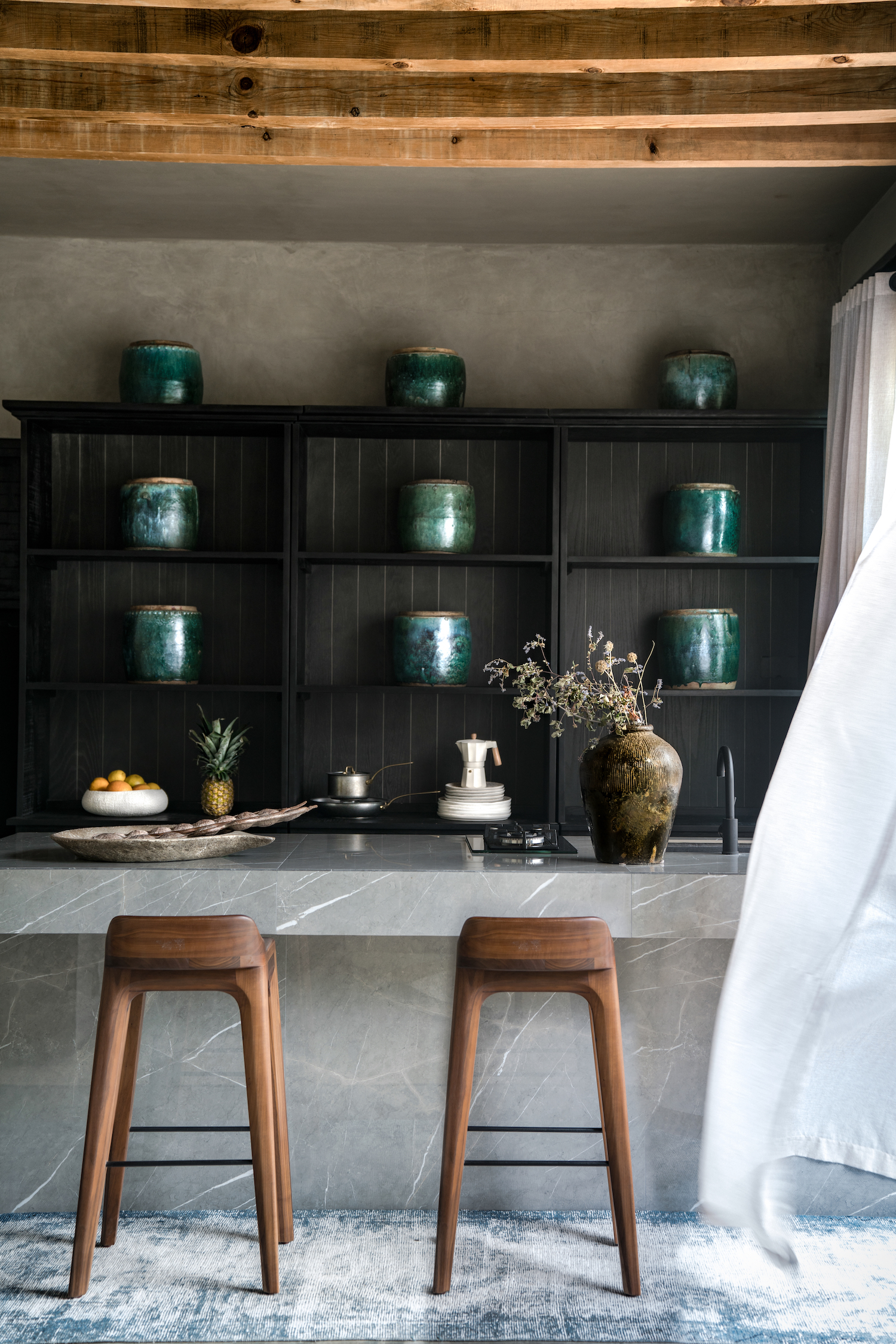
The living area features a soft grey buffalo leather sofa, a reclaimed oak table with metal accents, and an Indian jute rug.
The uncluttered interiors help place the attention on the expansive views instead. Floor-to-ceiling sliding glass doors frame desert views and open up to connect with the decked patio and pool area.
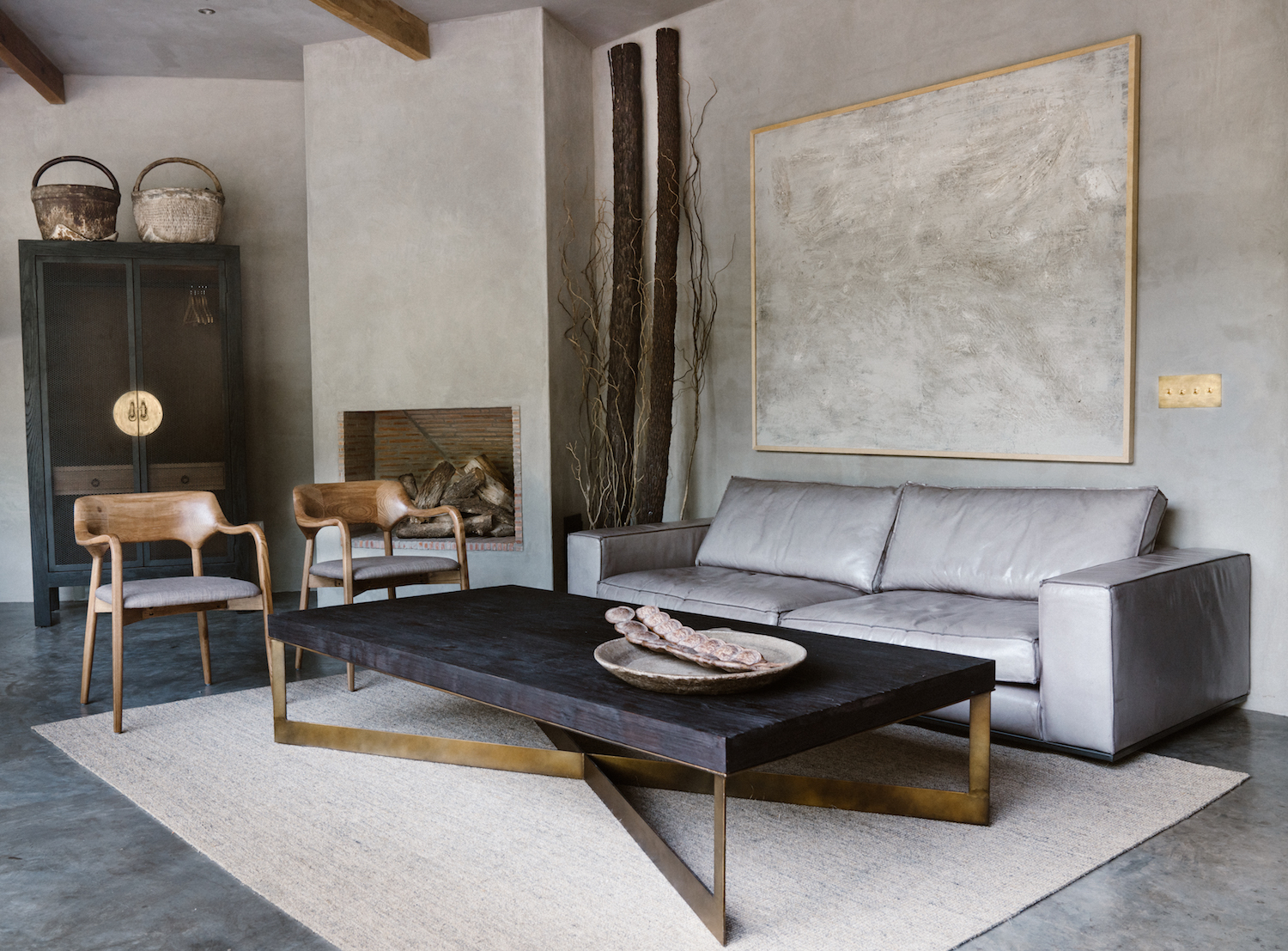
Master bedroom
The bedroom also features floor-to-ceiling sliding glass doors, with pool views.
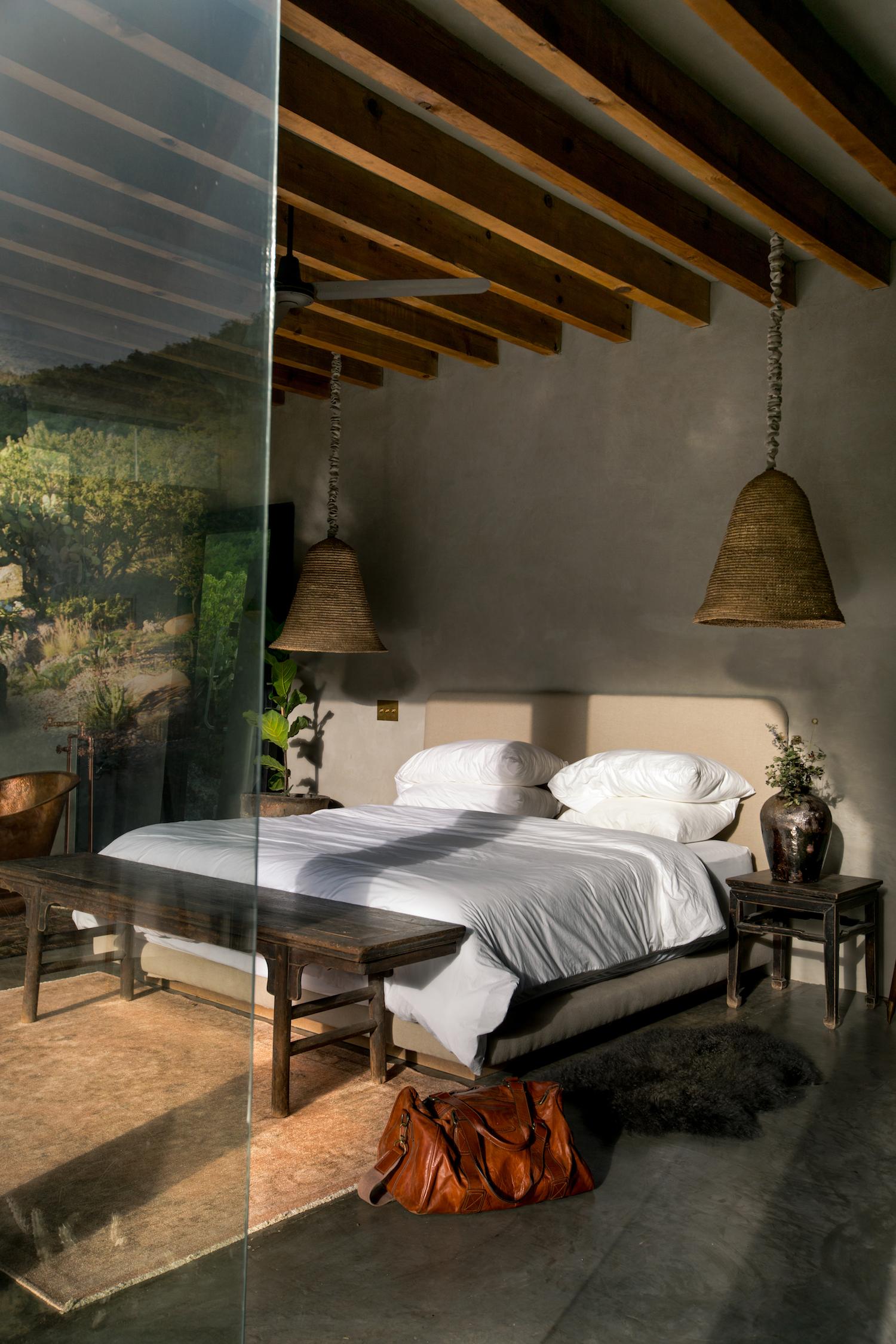
Next to the bed is a statement copper bathtub, separated from a bathroom area via a concrete partition wall.
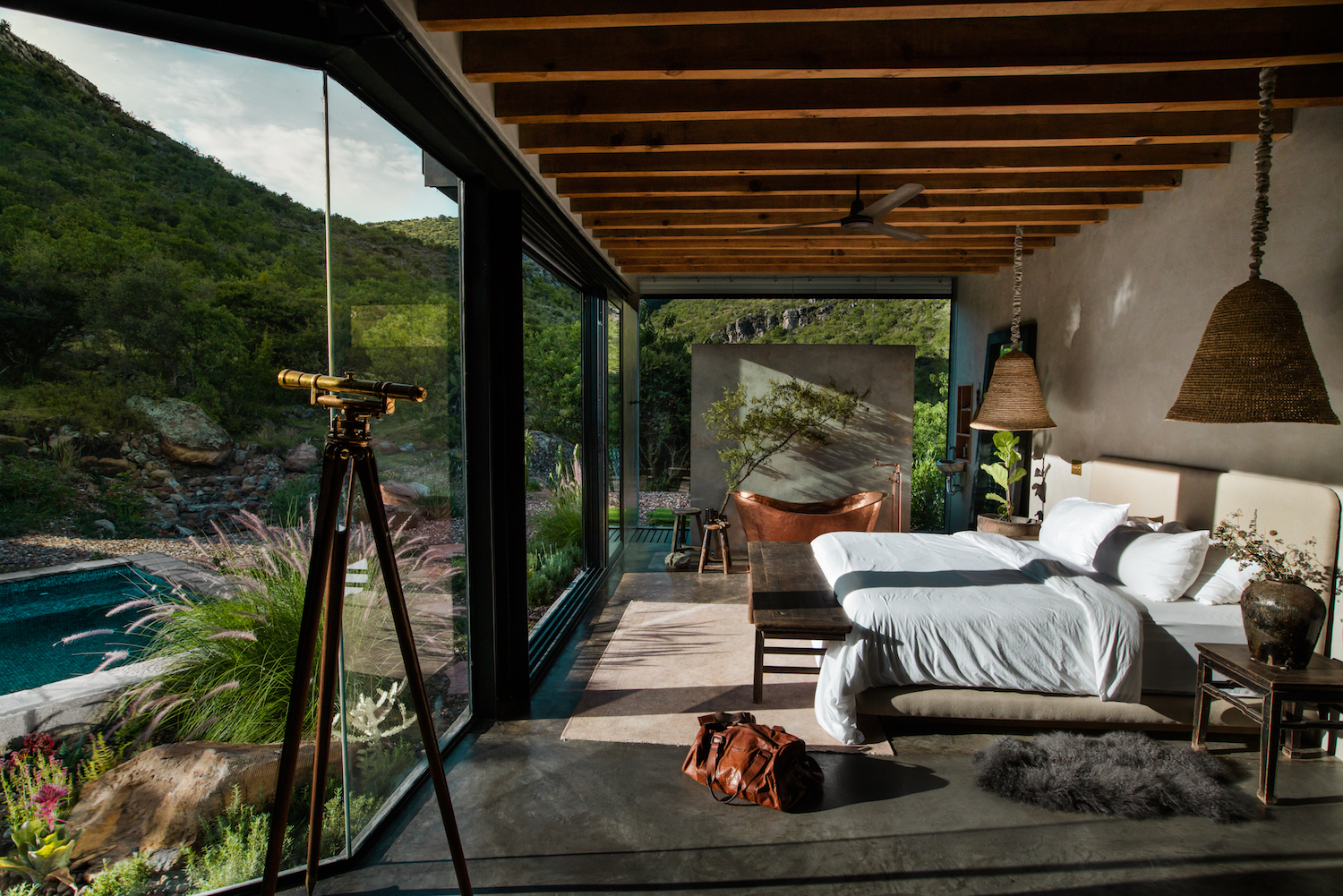
On the other side of the concrete partition is a shower area to the left, and a loo area to the right, both surrounded by dramatic mountainside views.
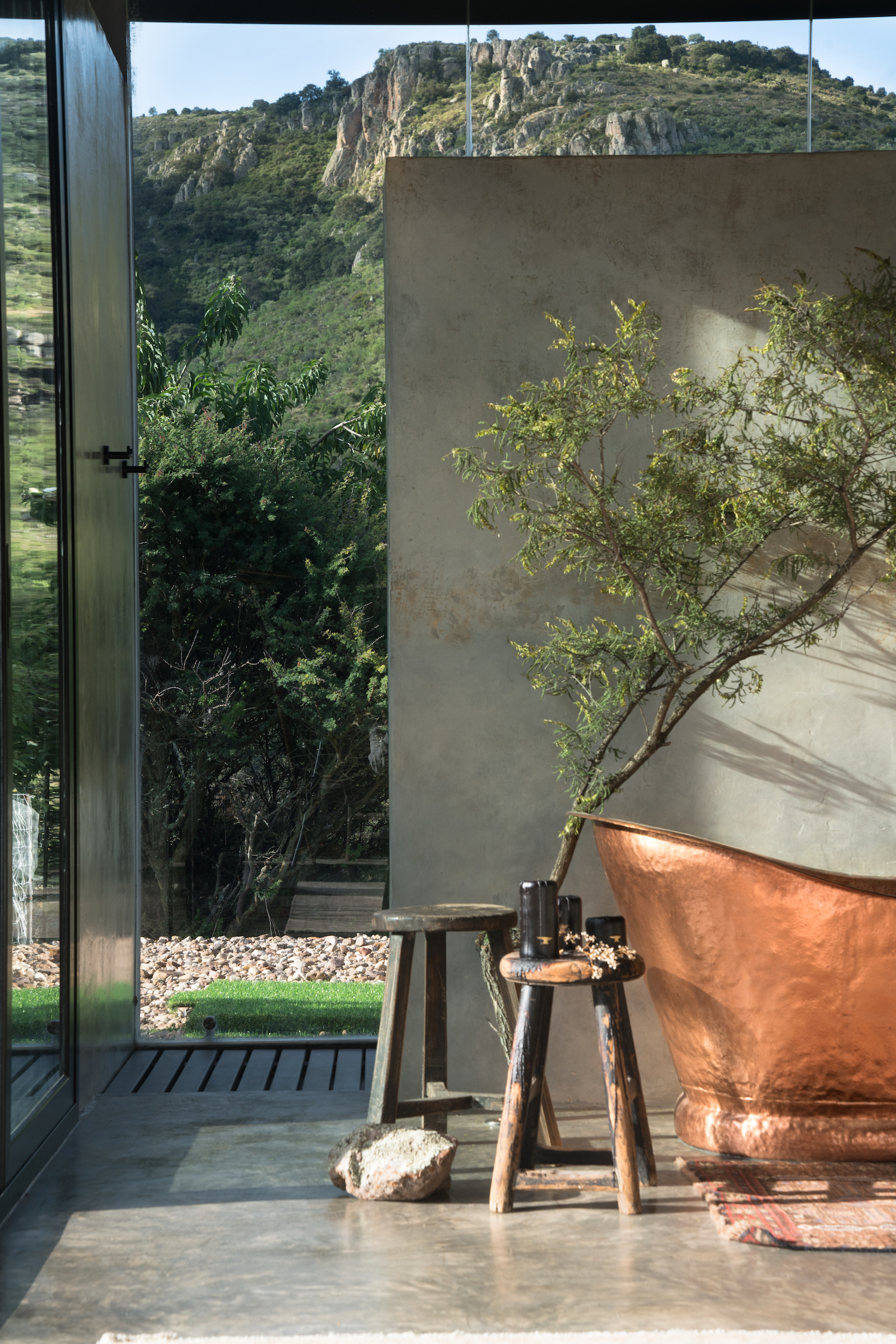
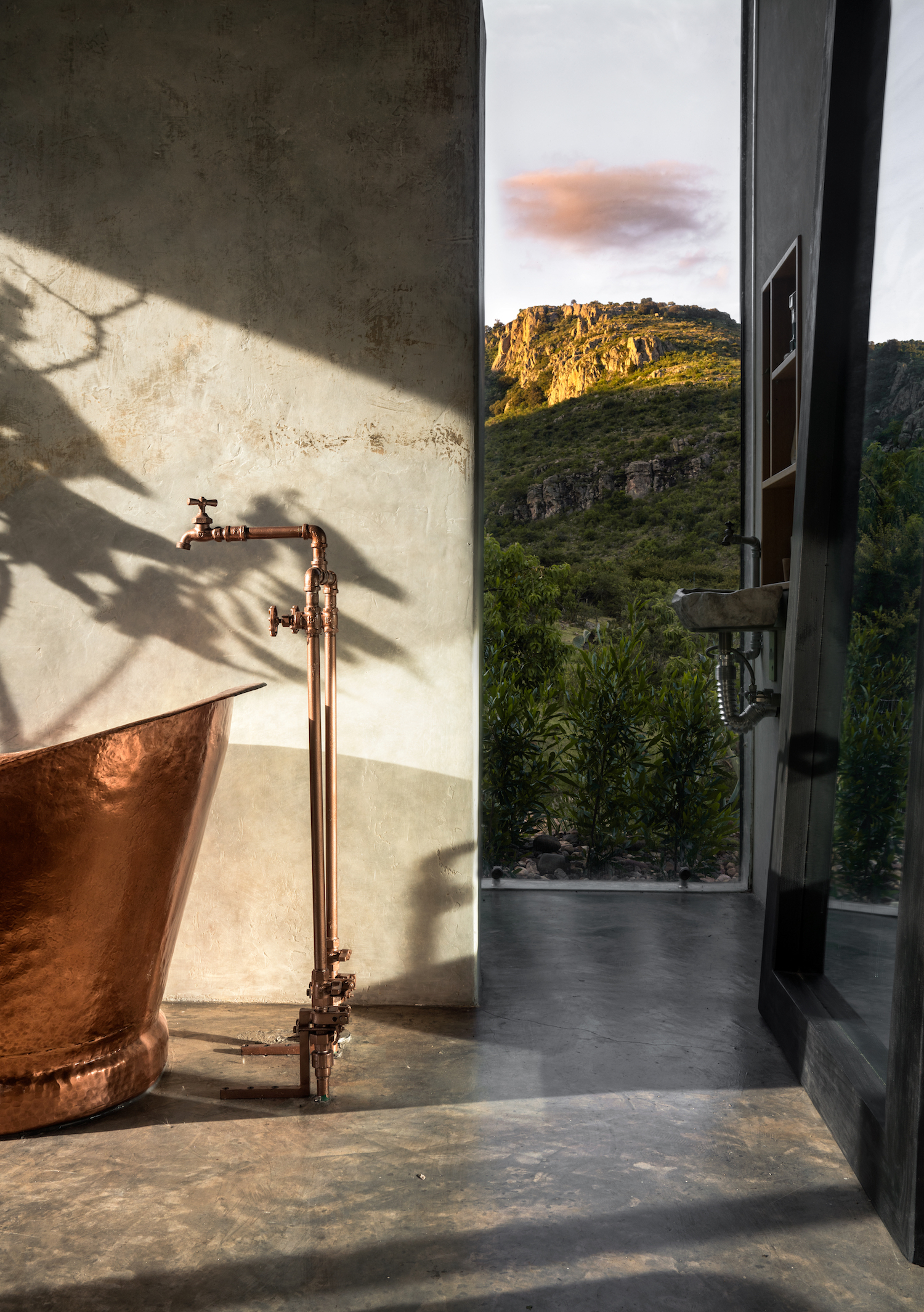

Patio
The small patio area is shaded by olive and pomegranate trees and features a cold water plunge pool.
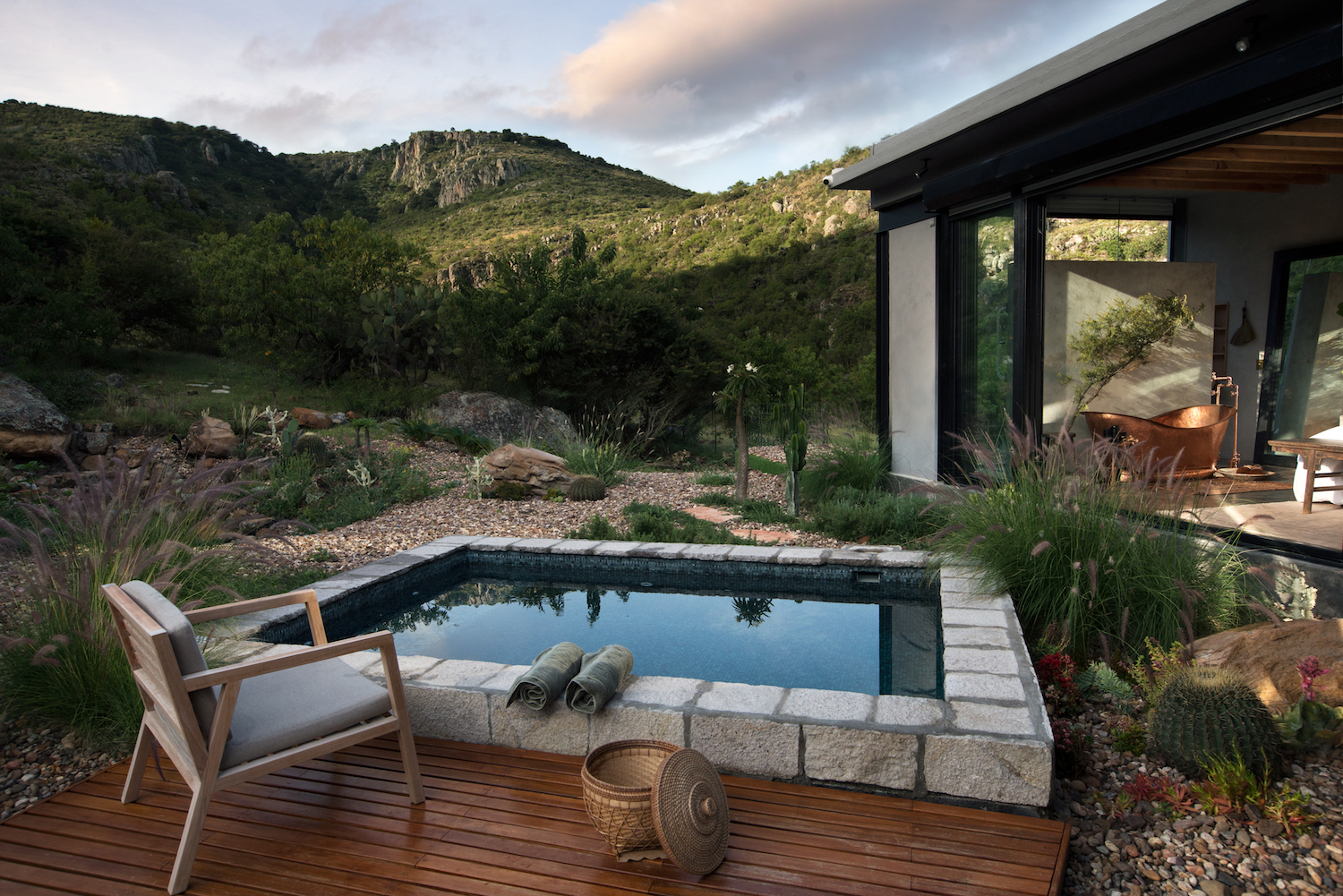
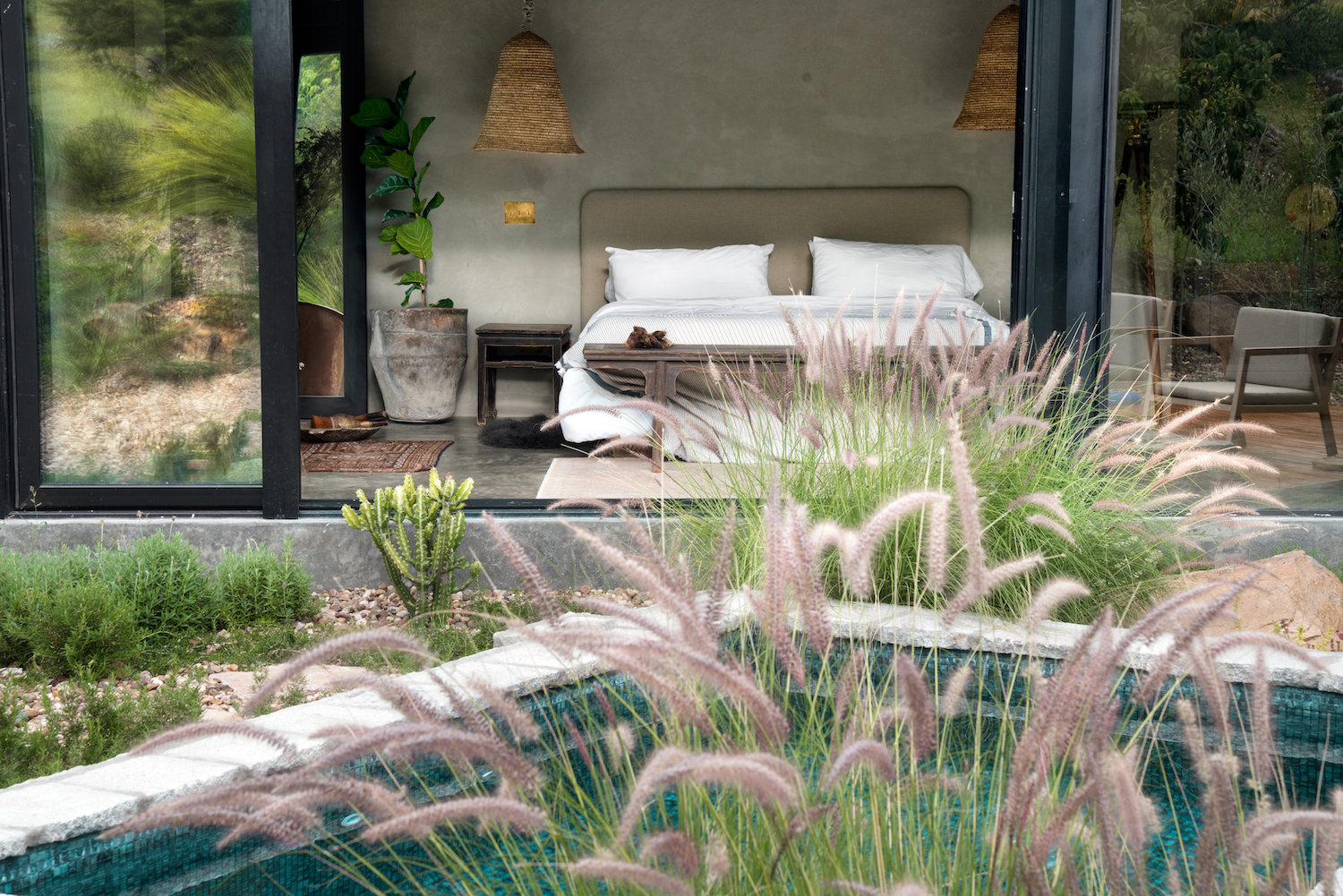
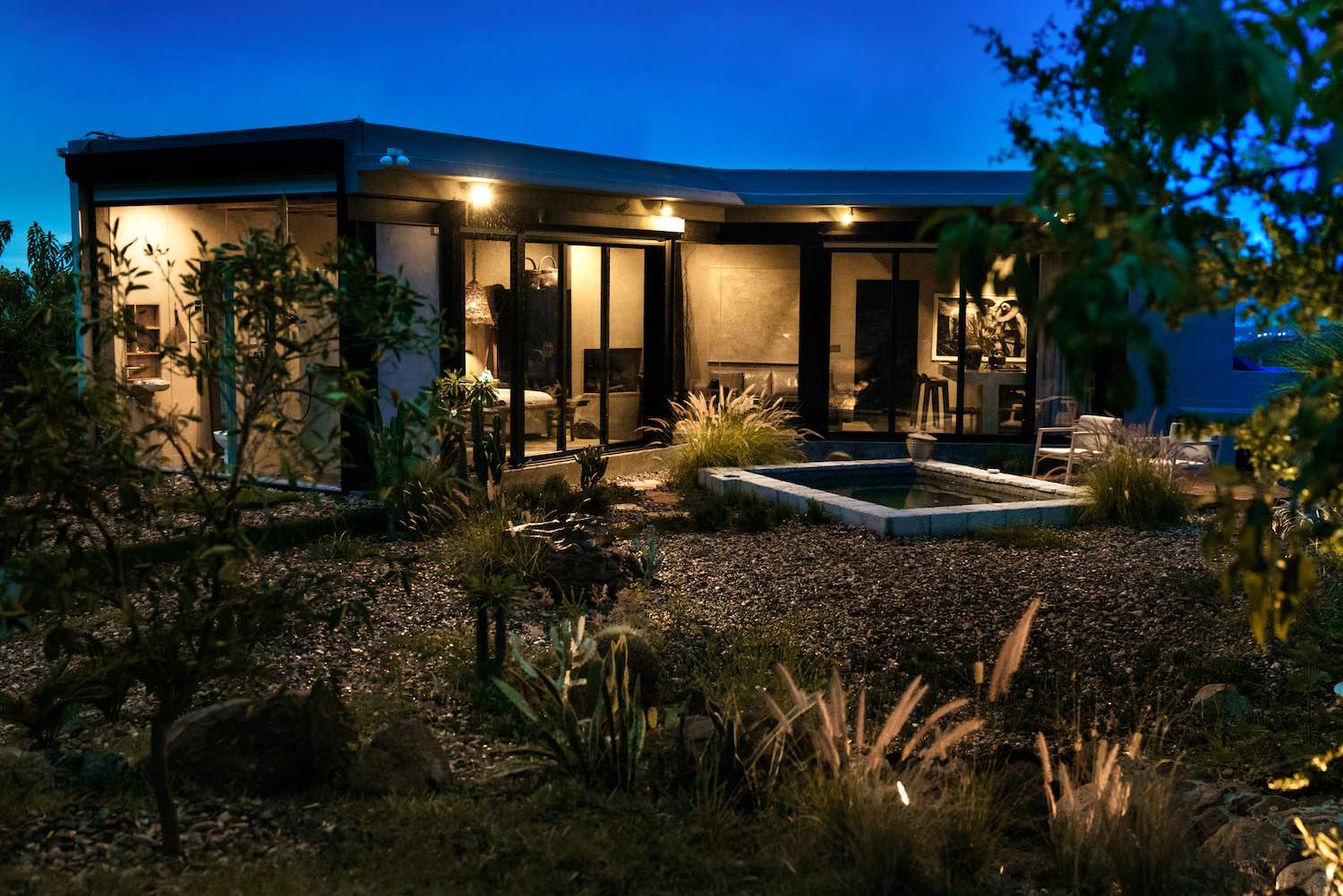
The holiday home aims to immerse visitors in its surroundings. A portion of the rental income is earned directly by the community, and guests are given the opportunity to engage with the property's neighbours – for example, Ashoka’s neighbor, Concho, a seventy-year-old ranchero, takes guests on horseback safaris through the terrain.
Casa Etérea is available to experience for up to two guests and can be booked here.
Architect & Designer: Prashant Ashoka
Interiors: NAMUH
Glass & Mirror Designer: Oskar Chertudi Maya
Project design consultant: Gabriel Lopategui
Landscape Architect: Octavio Cambron Munguia
Project Manager: Mario Gonzalez
Pool & Solar Designer: Antonio Santana
See Also: A sustainable, eco townhouse with a light palette and sculptural interiors

Lotte is the former Digital Editor for Livingetc, having worked on the launch of the website. She has a background in online journalism and writing for SEO, with previous editor roles at Good Living, Good Housekeeping, Country & Townhouse, and BBC Good Food among others, as well as her own successful interiors blog. When she's not busy writing or tracking analytics, she's doing up houses, two of which have features in interior design magazines. She's just finished doing up her house in Wimbledon, and is eyeing up Bath for her next project.
-
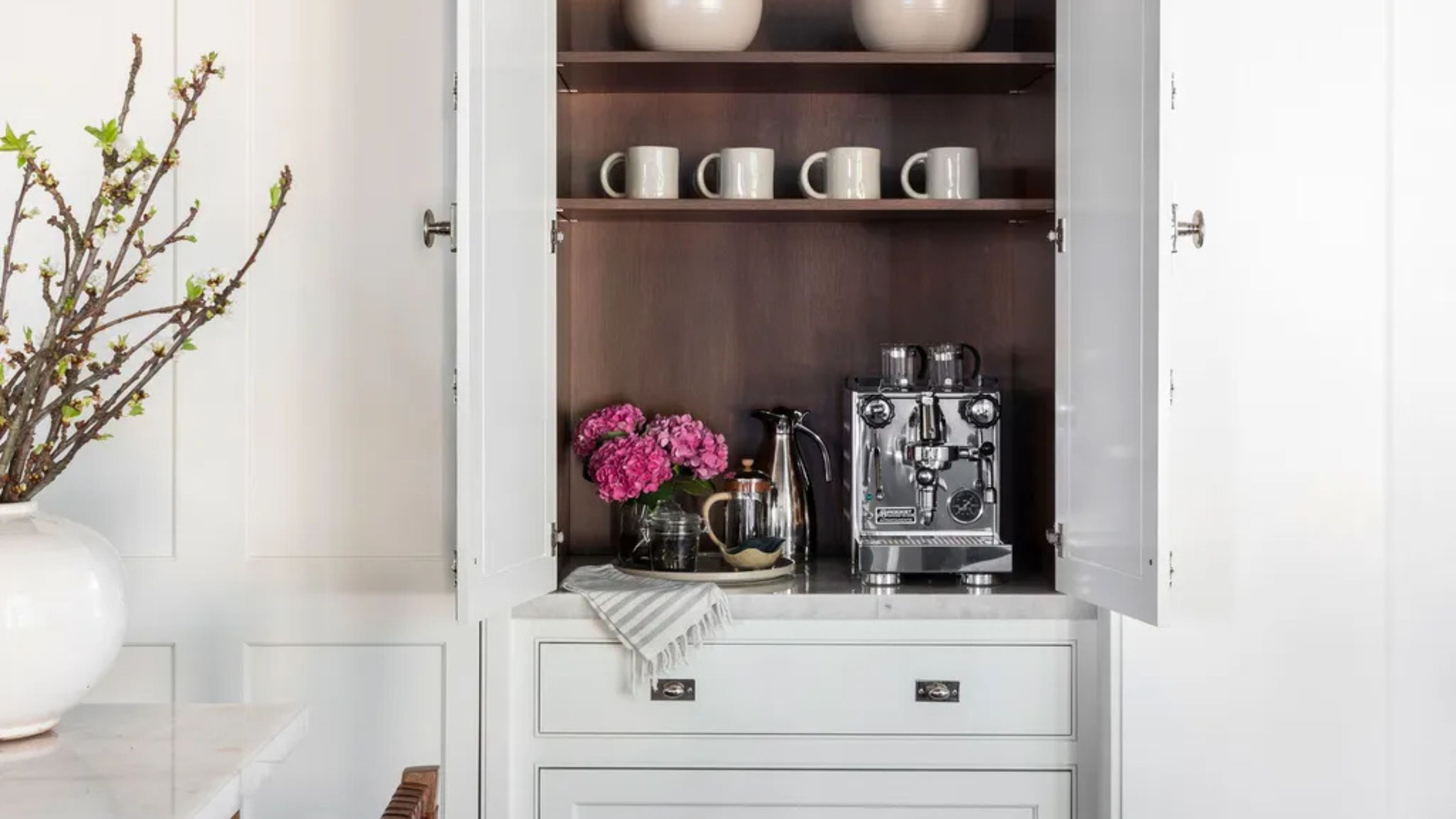 Turns Out the Coolest New Café is Actually In Your Kitchen — Here's How to Steal the Style of TikTok's Latest Trend
Turns Out the Coolest New Café is Actually In Your Kitchen — Here's How to Steal the Style of TikTok's Latest TrendGoodbye, over-priced lattes. Hello, home-brewed coffee with friends. TikTok's 'Home Cafe' trend brings stylish cafe culture into the comfort of your own home
By Devin Toolen
-
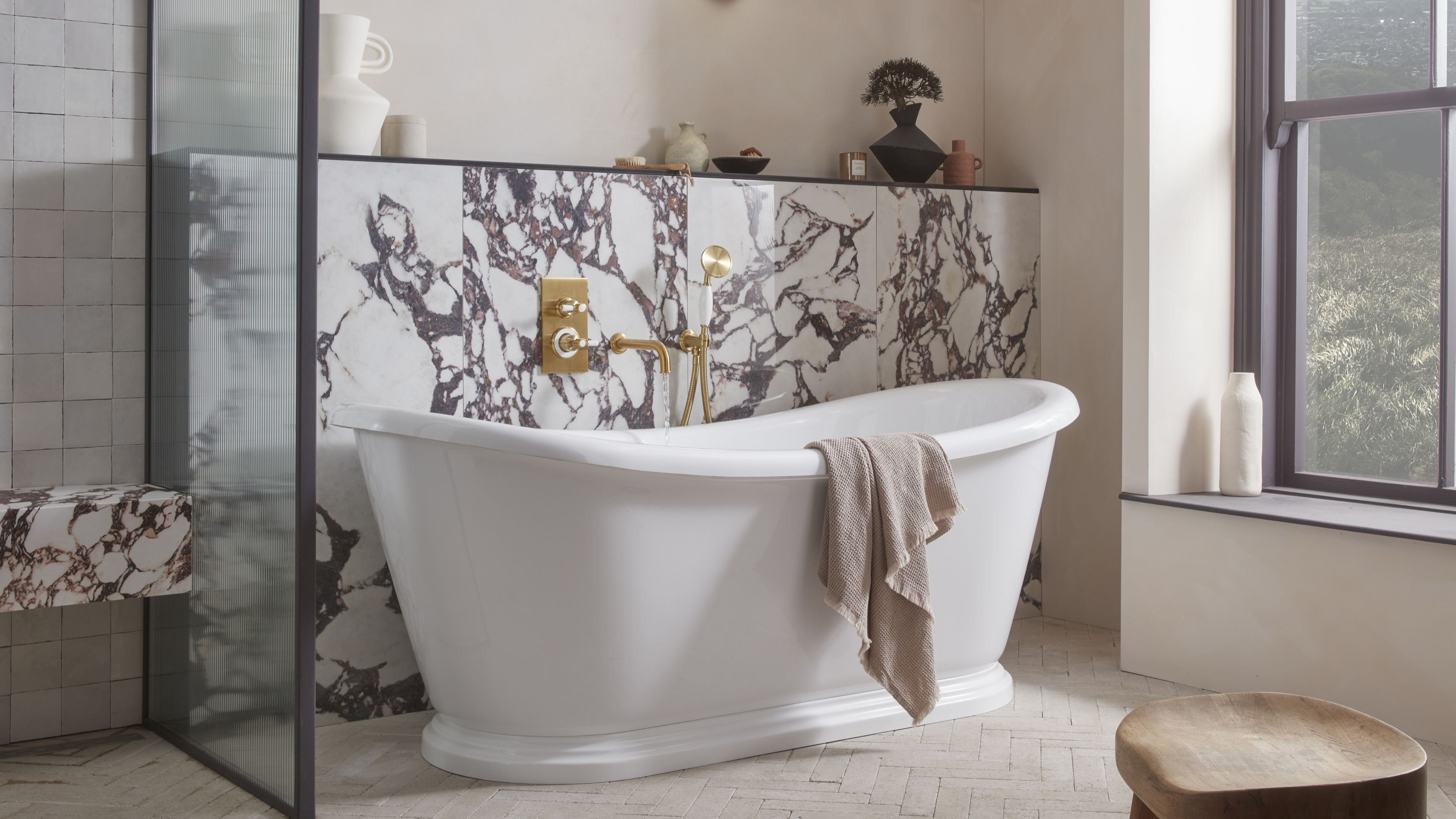 5 Bathroom Layouts That Look Dated in 2025 — Plus the Alternatives Designers Use Instead for a More Contemporary Space
5 Bathroom Layouts That Look Dated in 2025 — Plus the Alternatives Designers Use Instead for a More Contemporary SpaceFor a bathroom that feels in line with the times, avoid these layouts and be more intentional with the placement and positioning of your features and fixtures
By Lilith Hudson
-
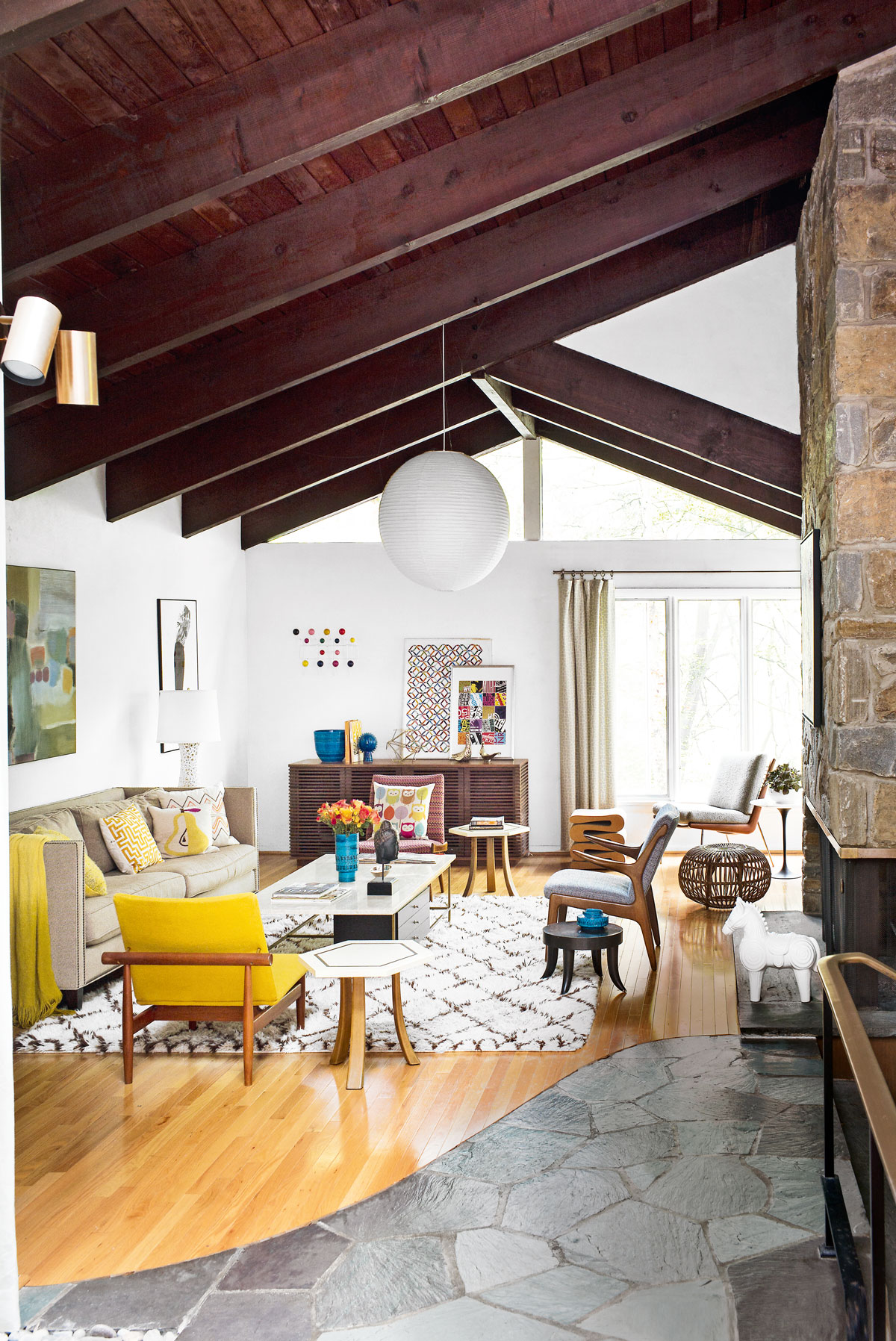 Tour a mid-century house in Philadelphia with a modern take on Mad Men style
Tour a mid-century house in Philadelphia with a modern take on Mad Men styleThis mid-century house in Philadelphia is a modern take on mid-century design and the perfect backdrop for this enviable collection of art and objects
By Livingetc
-
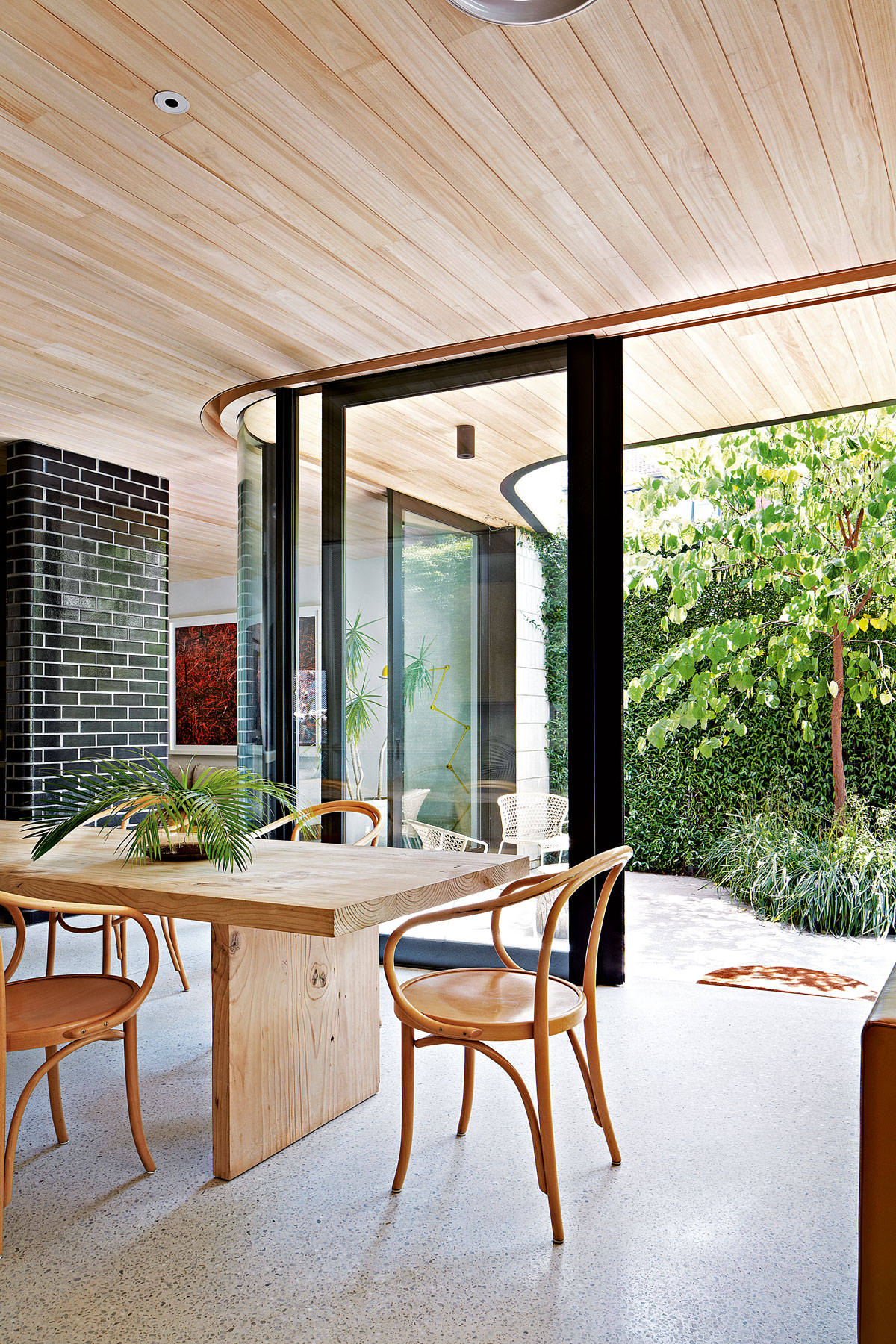 This modern Edwardian house in Melbourne is small but mighty
This modern Edwardian house in Melbourne is small but mightyIt may be small, but thanks to its ingenious design, this Edwardian house in Melbourne makes family living a breeze
By Livingetc
-
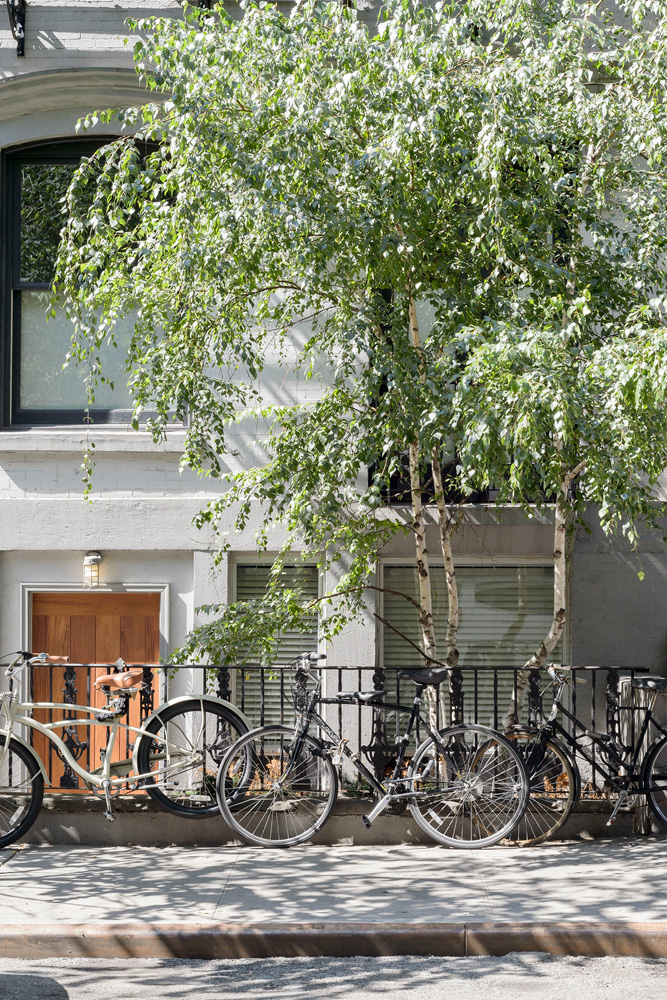 Old meets new in this apartment in New York's East Village - a former community centre built in 1860
Old meets new in this apartment in New York's East Village - a former community centre built in 1860The owner of this loft-style apartment in New York's East Village mixes ancient and modern with timeworn pieces, design classics and his own abstract art...
By Livingetc
-
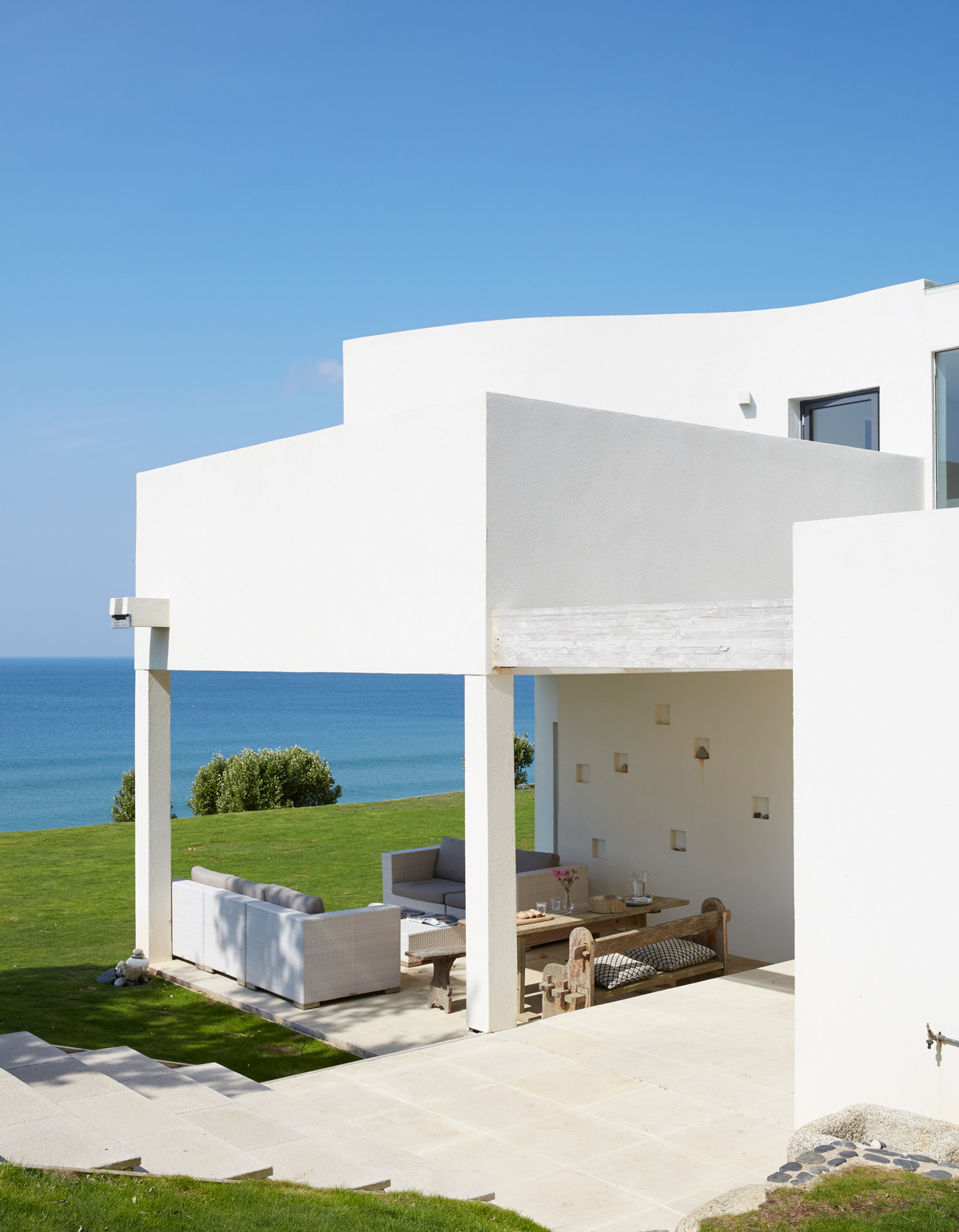 Explore this super-contemporary coastal house in Cornwall
Explore this super-contemporary coastal house in CornwallThis coastal house in Cornwall is all about drinking in the uninterrupted views of nature at its most raw, most pure…
By Livingetc
-
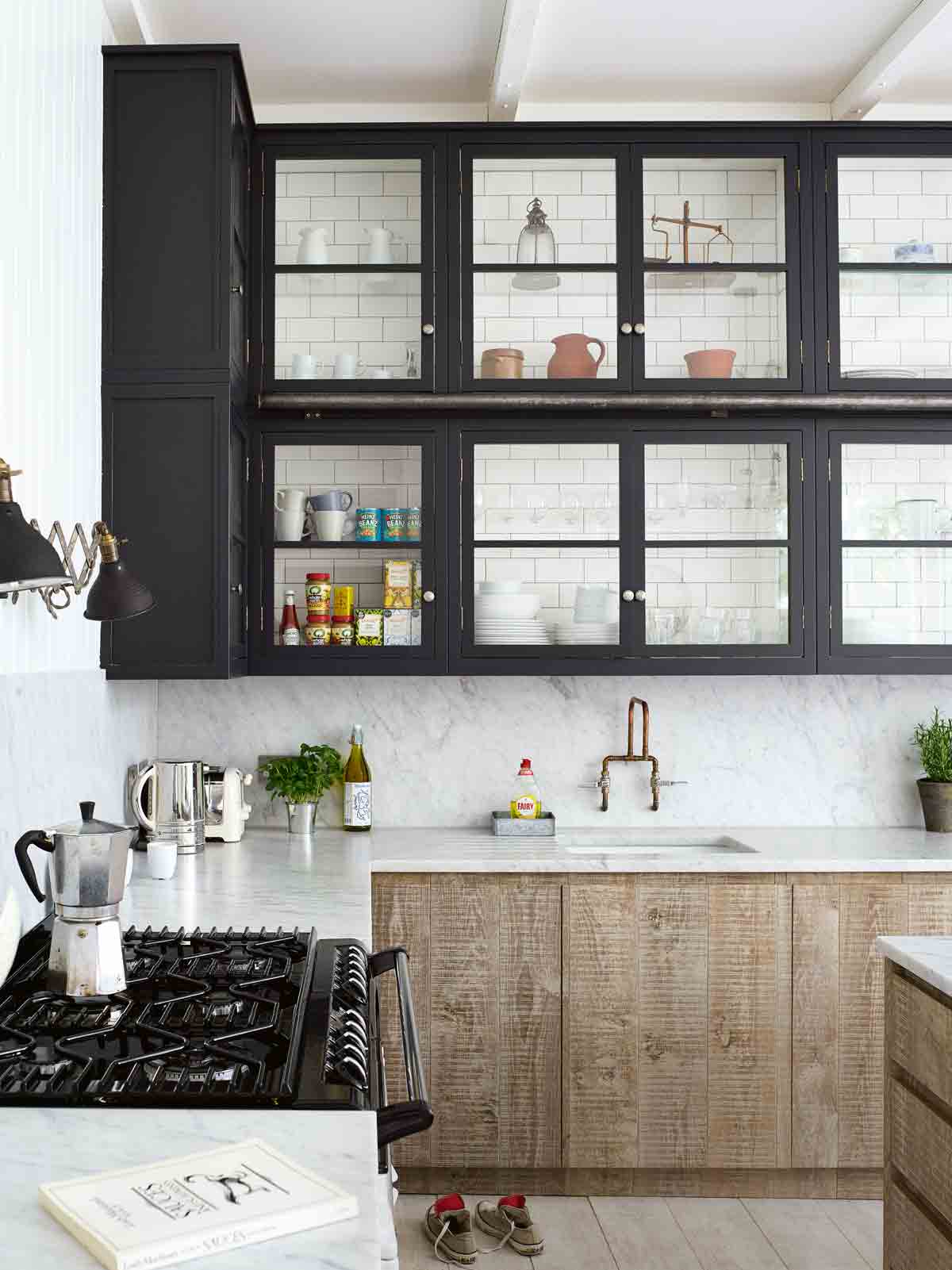 Explore this spacious detached 1900s house in southeast London with stylish modern interiors
Explore this spacious detached 1900s house in southeast London with stylish modern interiorsEdgy textures, luxe materials and a mix of vintage and bargain buys transformed a blank detached 1900s house in southeast London into a home full of personality.
By Livingetc
-
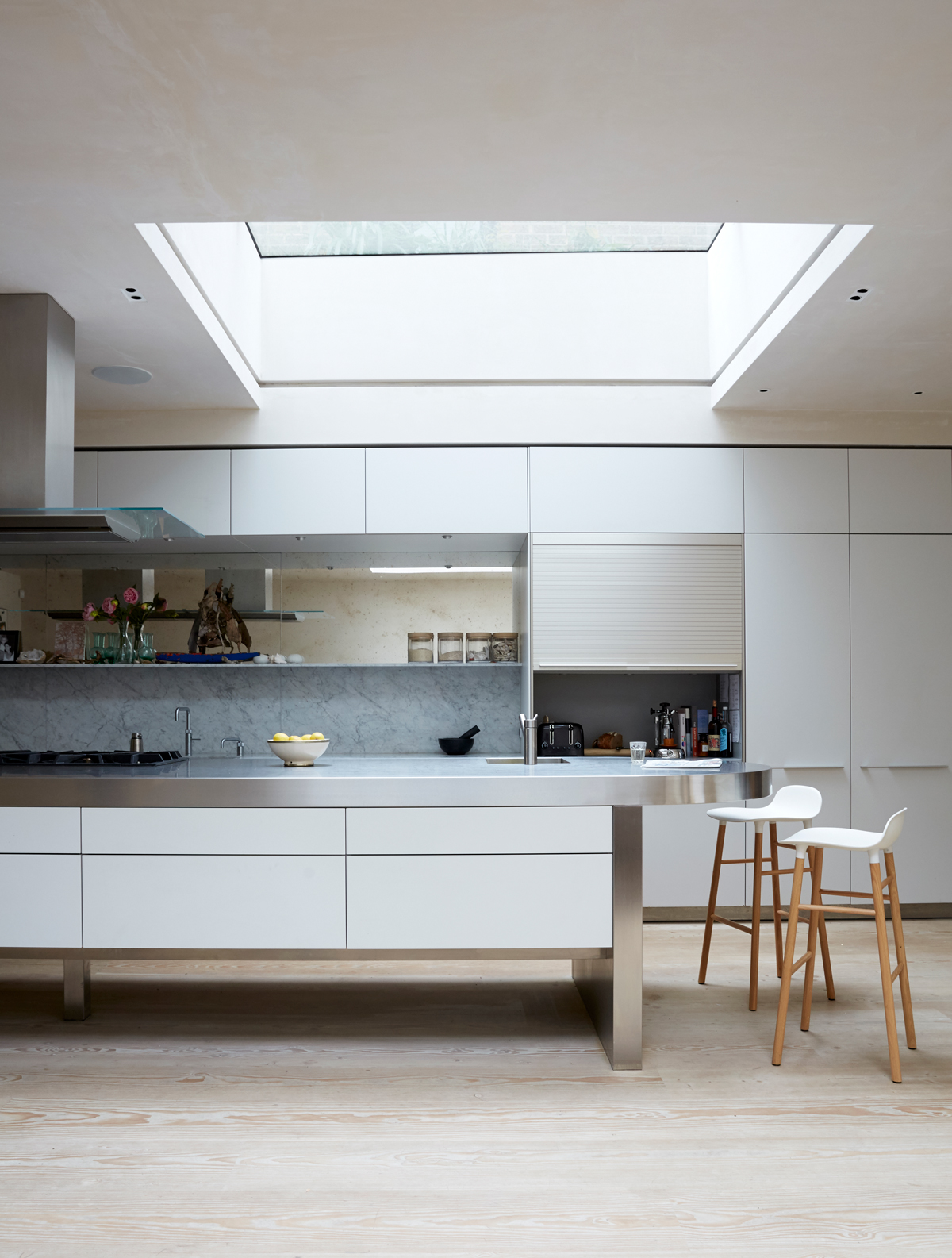 This large house in west London is minimal yet playful
This large house in west London is minimal yet playfulA firefighter’s pole in the kitchen and a slide down the stairs? This house in west London proves minimalism can also be fun.
By Livingetc
-
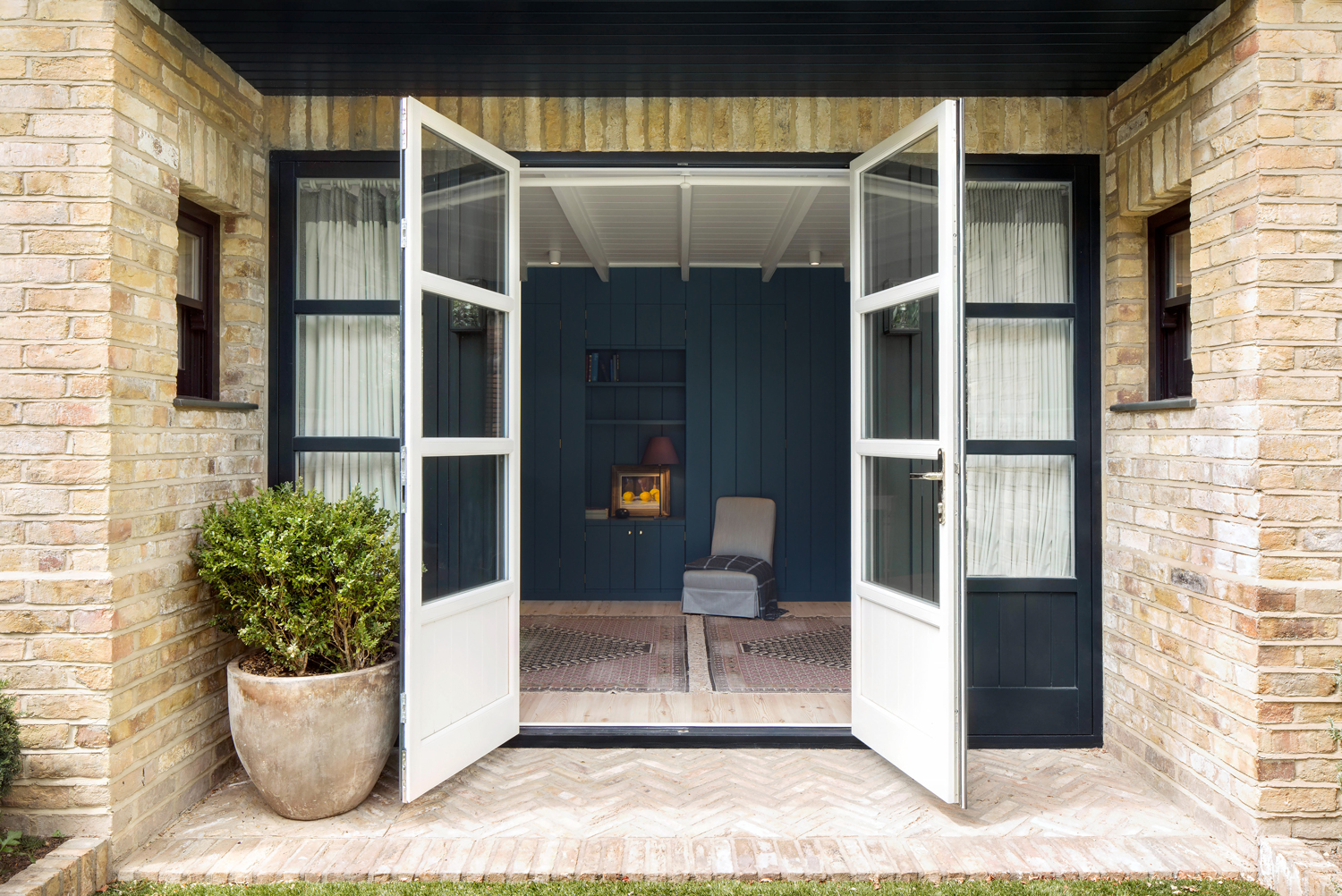 Inside A Clever Garden Room That Doubles As A Chic Guest House
Inside A Clever Garden Room That Doubles As A Chic Guest HouseThis striking garden room design incorporates a sleeping area, kitchenette, loo and shower, as well as plenty of storage space, making it ideal as both a self-contained guest house or a restful retreat to escape to.
By Lotte Brouwer
-
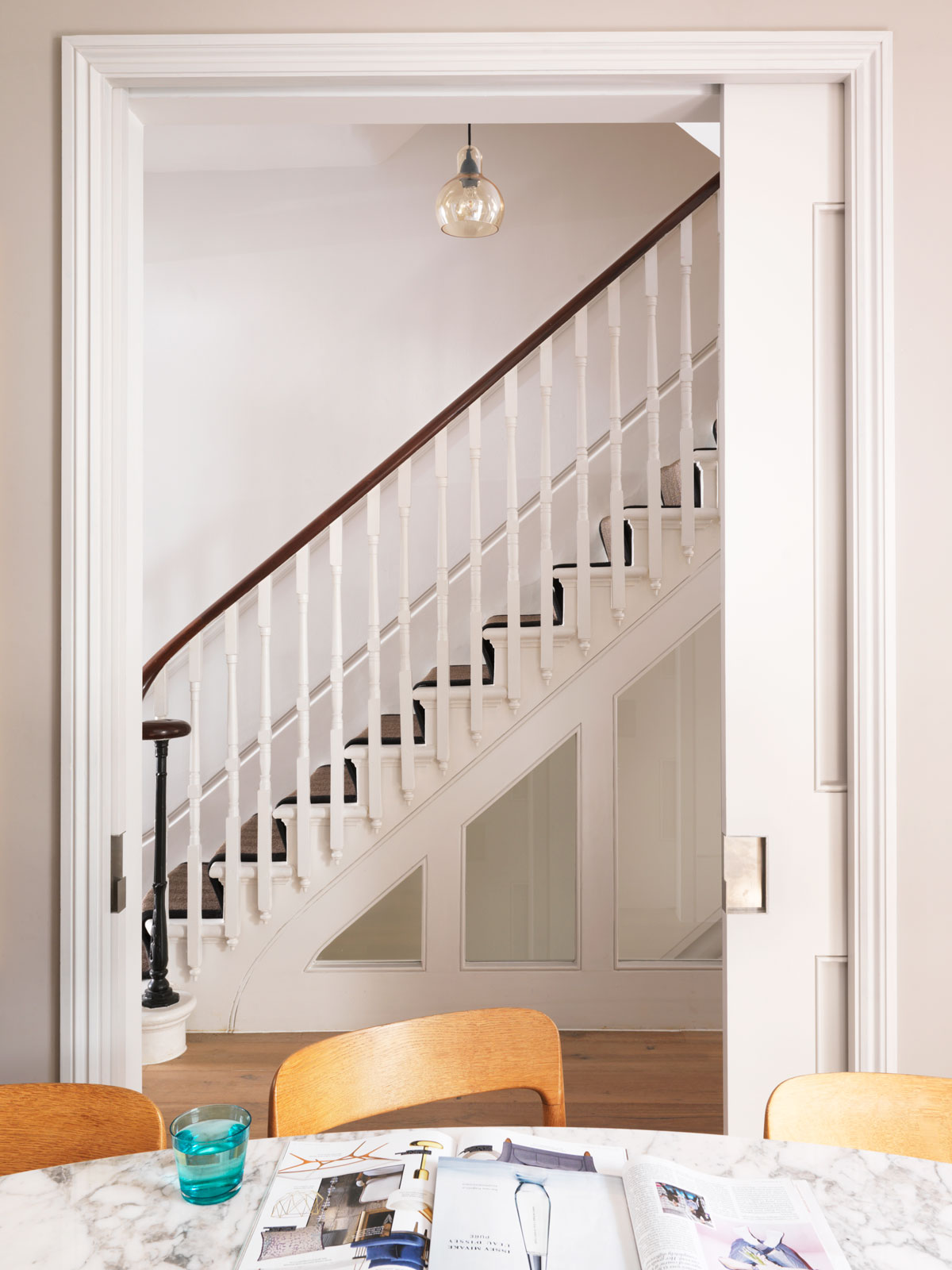 This light and bright Victorian terrace in west London is relaxed yet stylish
This light and bright Victorian terrace in west London is relaxed yet stylishThis chic Victorian terrace in west London is full of clever ideas that allow it to evolve.
By Livingetc