Explore an ultra-modern lakeside home in Canada
This modern lakeside home in Canada showcases unusual materials, jaw-dropping architecture and 180 views. The holiday home is used by its lucky owners throughout the year, for all three generations of the family to enjoy.
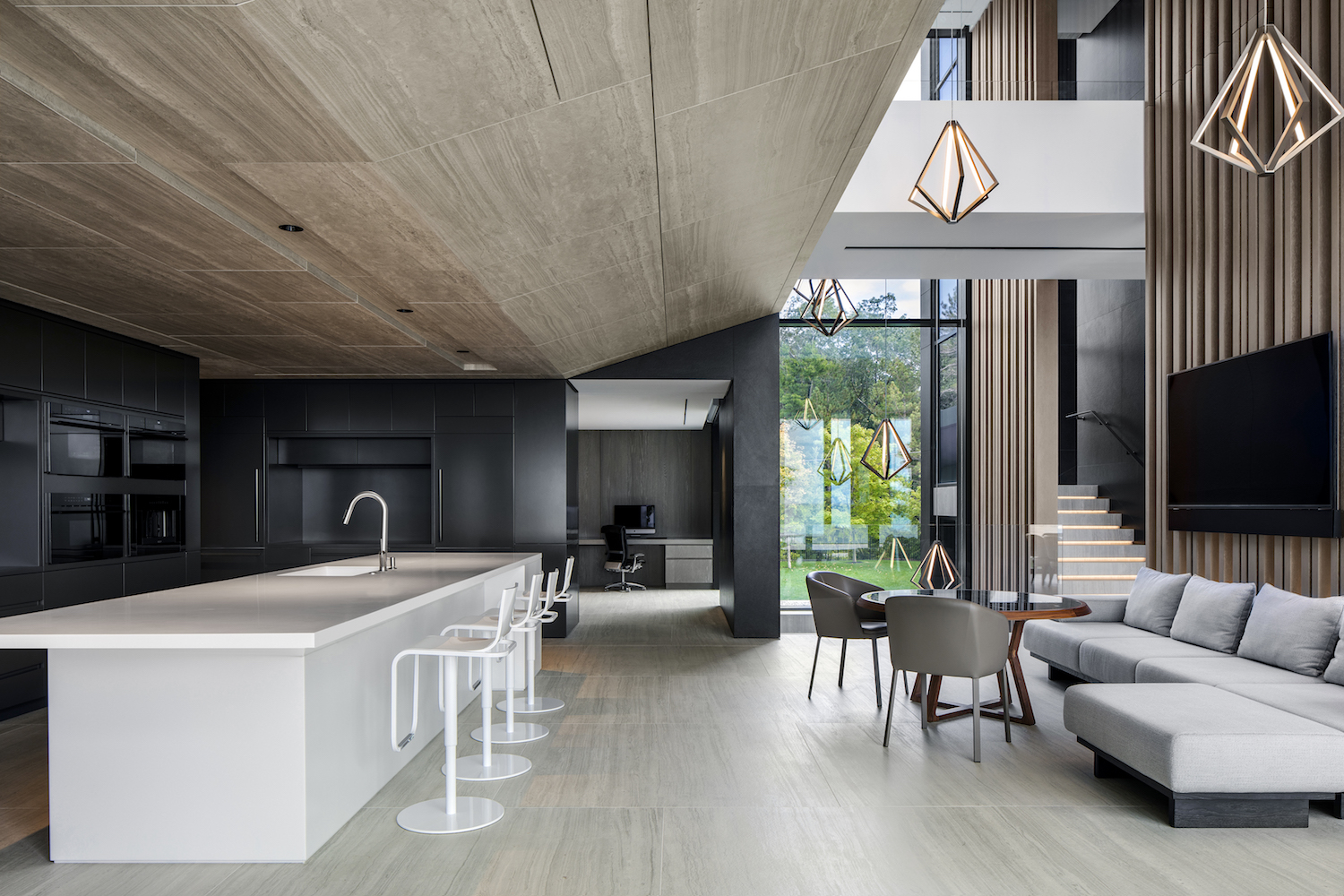

The property
This lakeside home in Canada is nestled on the shoreline of Lake Huron, one of the five Canadian Great Lakes.
The awe-inspiring modern home spans 17,222 square feet (plus 20,000 square feet of surrounding land) and is used as a retreat / second home by its owners throughout the year, for all three generations of the family to enjoy.
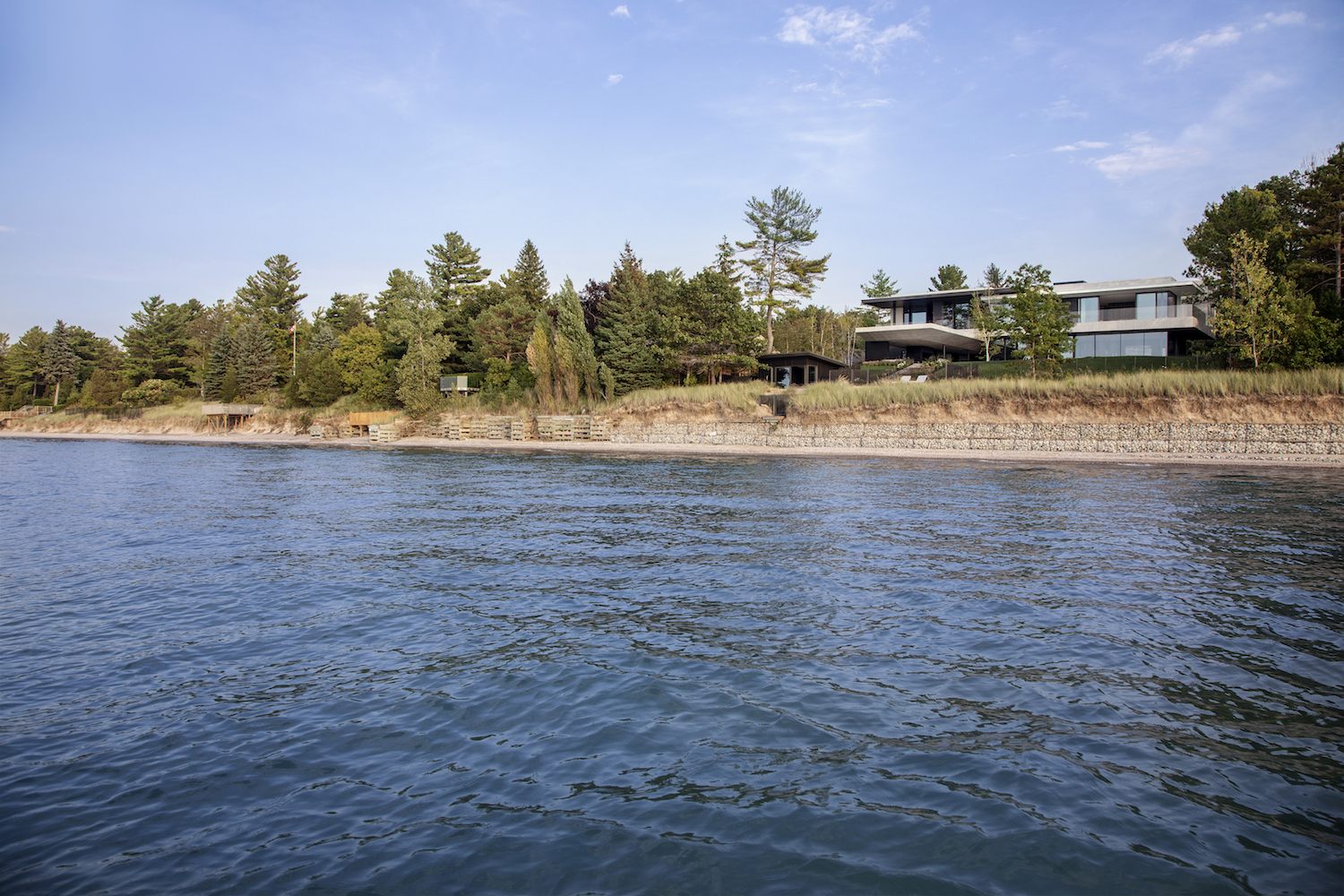
See Also: A 1920's farmhouse in Canada is brought up to date with modern rustic style and Californian funk
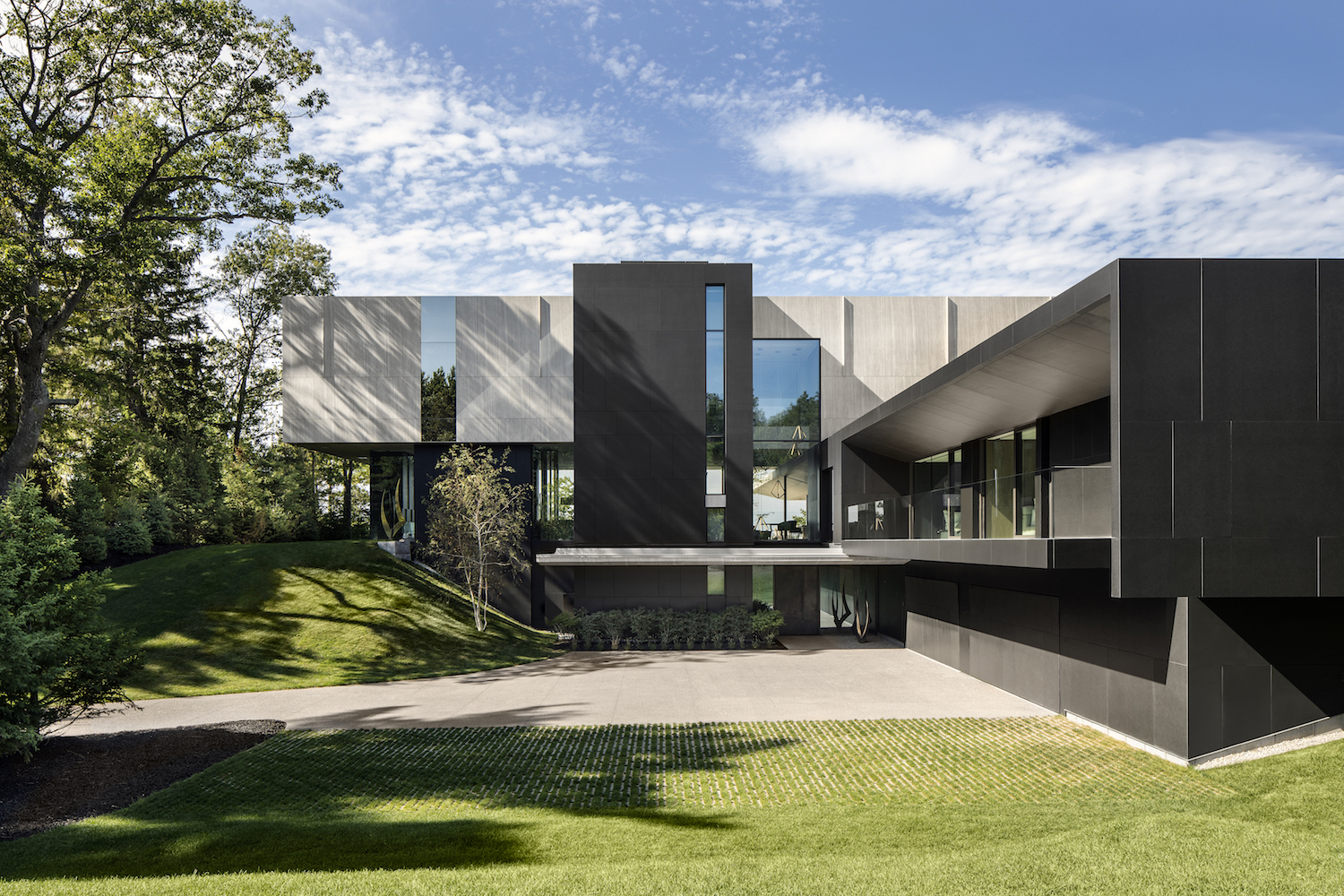
The homeowners requested a space that was durable, versatile, low maintenance and visually captivating from the inside out. They brought on architects and designers, Mark Bullivant and Johan Basson at SAOTA, in collaboration with Steven Cooper and Phil Sharron at Ontario-based firm, matter architectural studio inc., to design the build.
Contemporary design and durability were the two key themes for this property's design.
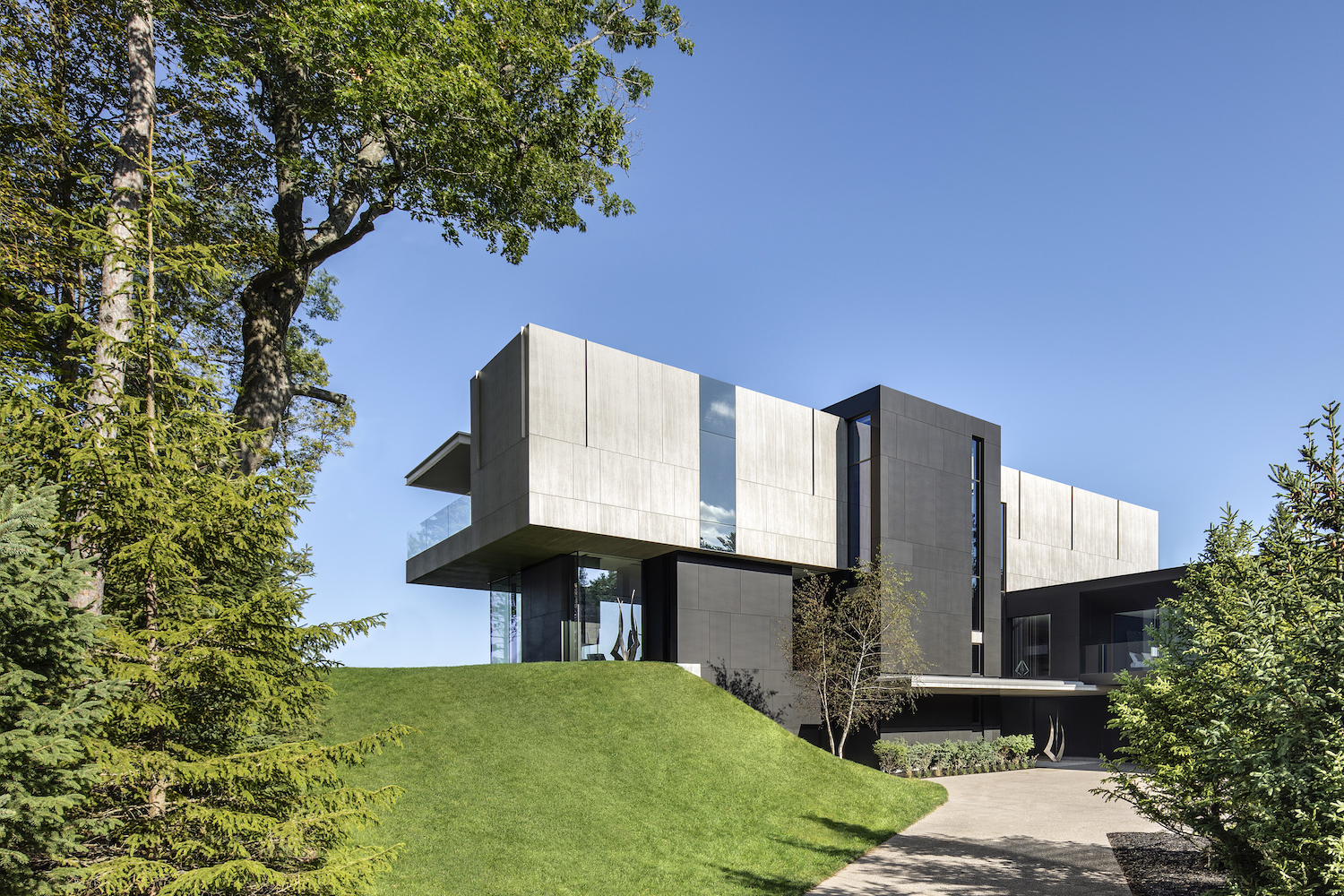
Exterior
This whole property is clad in Neolith®, the pioneering brand of Sintered Stone, which proved the ideal choice for the home’s façades due to both its durability and its ability to be shaped in an unusual way. It's also scratch resistant and immune to high impact—all essential traits for a home surrounded by wilderness.
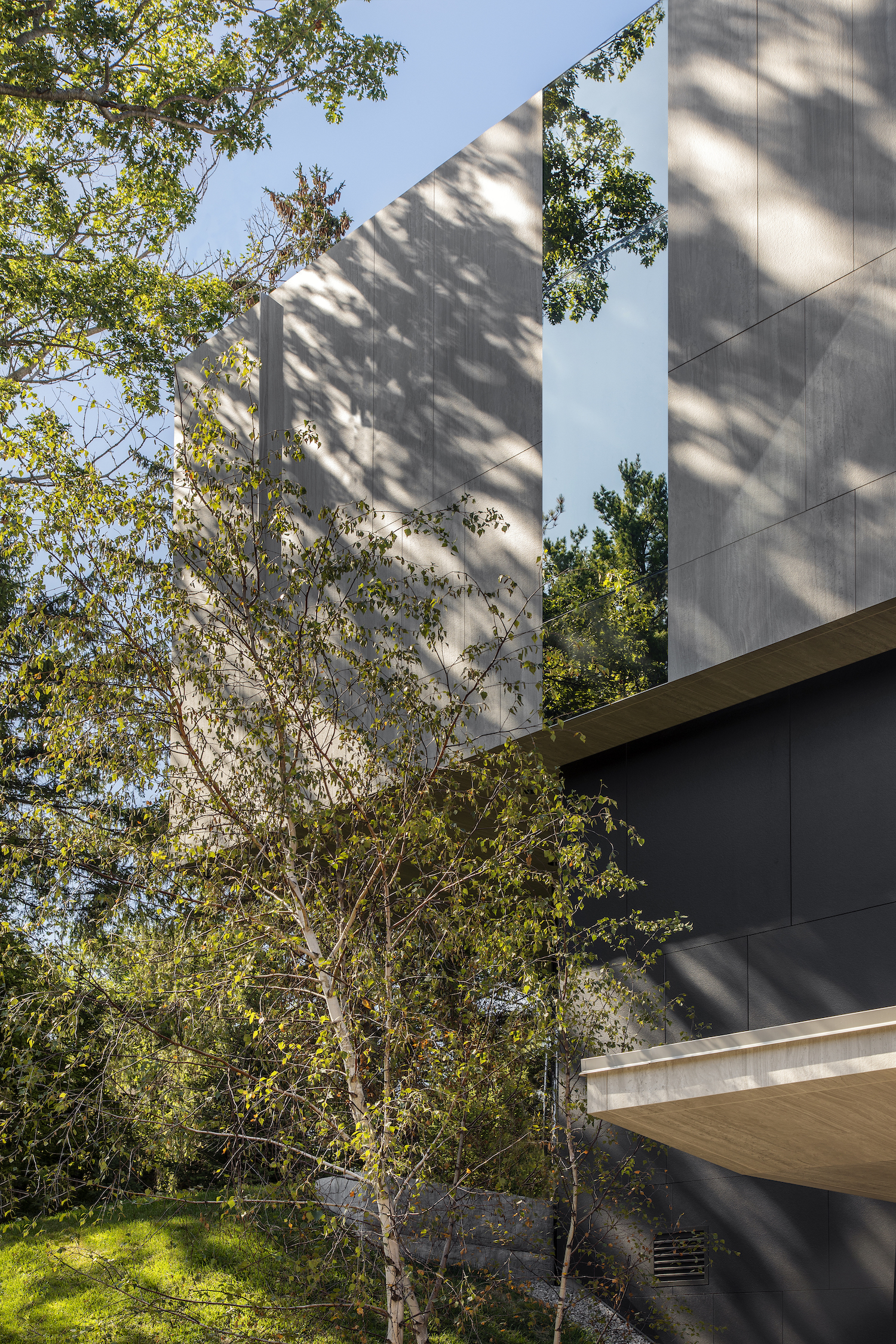
Architects Bullivant and Basson also incorporated two other materials to help blend into the landscape; a cream-coloured Strata Argentum to blend in with the snowy landscape in the winter and bright skies in the summer, and a darker charcoal Nero Zimbabwe to match the lower-level forest and the rest of the surrounding environment.
Be The First To Know
The Livingetc newsletters are your inside source for what’s shaping interiors now - and what’s next. Discover trend forecasts, smart style ideas, and curated shopping inspiration that brings design to life. Subscribe today and stay ahead of the curve.
Its monochromatic exterior delivers impact, yet sits well in the natural setting.
The project is unique both in its appearance and its construction, as it was designed in the same way a commercial project would be, due to its size and complexity. However, with its sleek lines and earthy tones, it still manages to encapsulate the warmth of a beautiful, modern home.
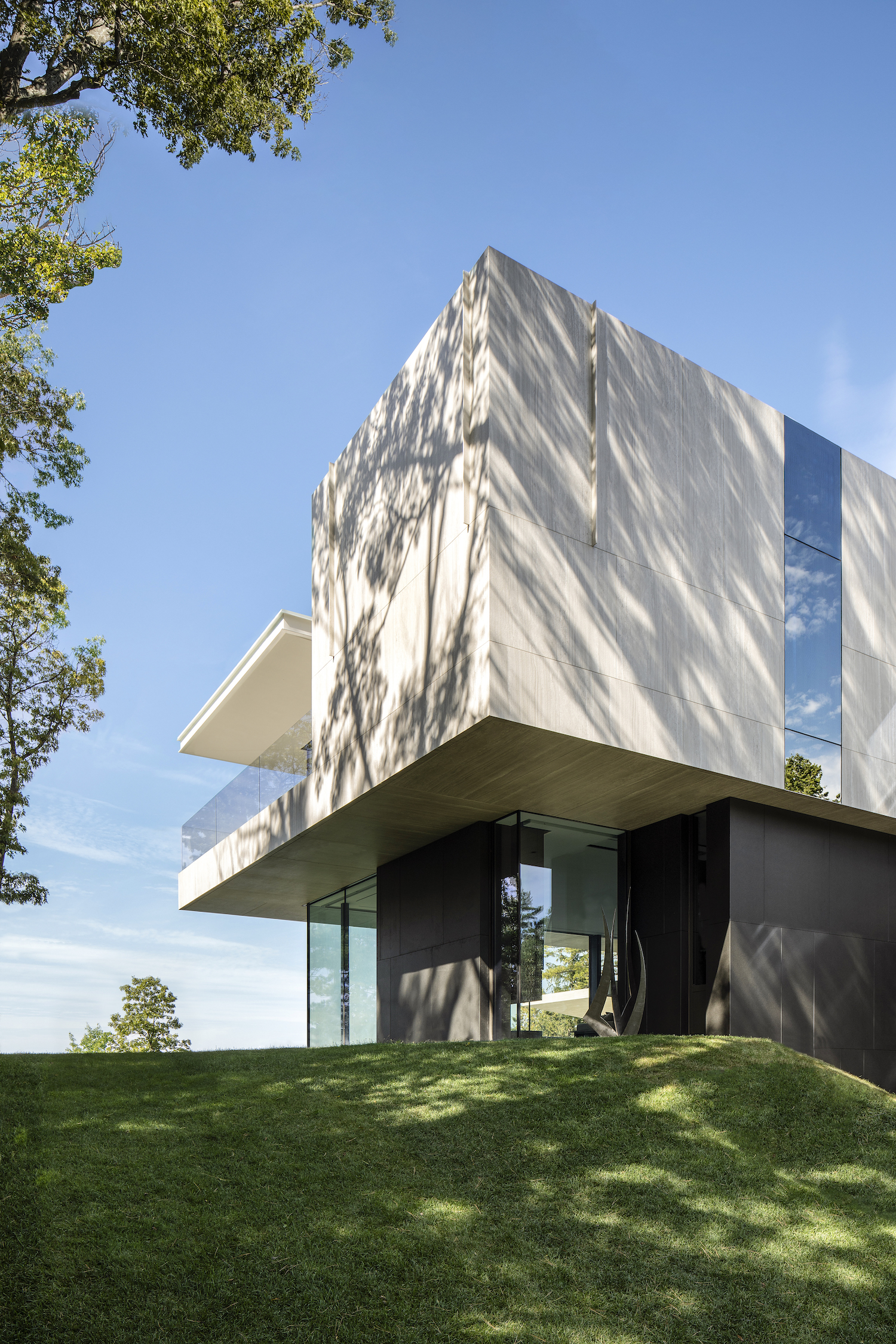
See Also: A Television Exec's Los Angeles Family Home Gets a Sophisticated Refresh
The first challenge the architects had to overcome was that the lake wasn't easily visible from the home as it sits on a bluff, occupying a transitional space between the water and acres of forest land.
The architects therefore wanted to make sure that the first moment you see the lake has a real impact.
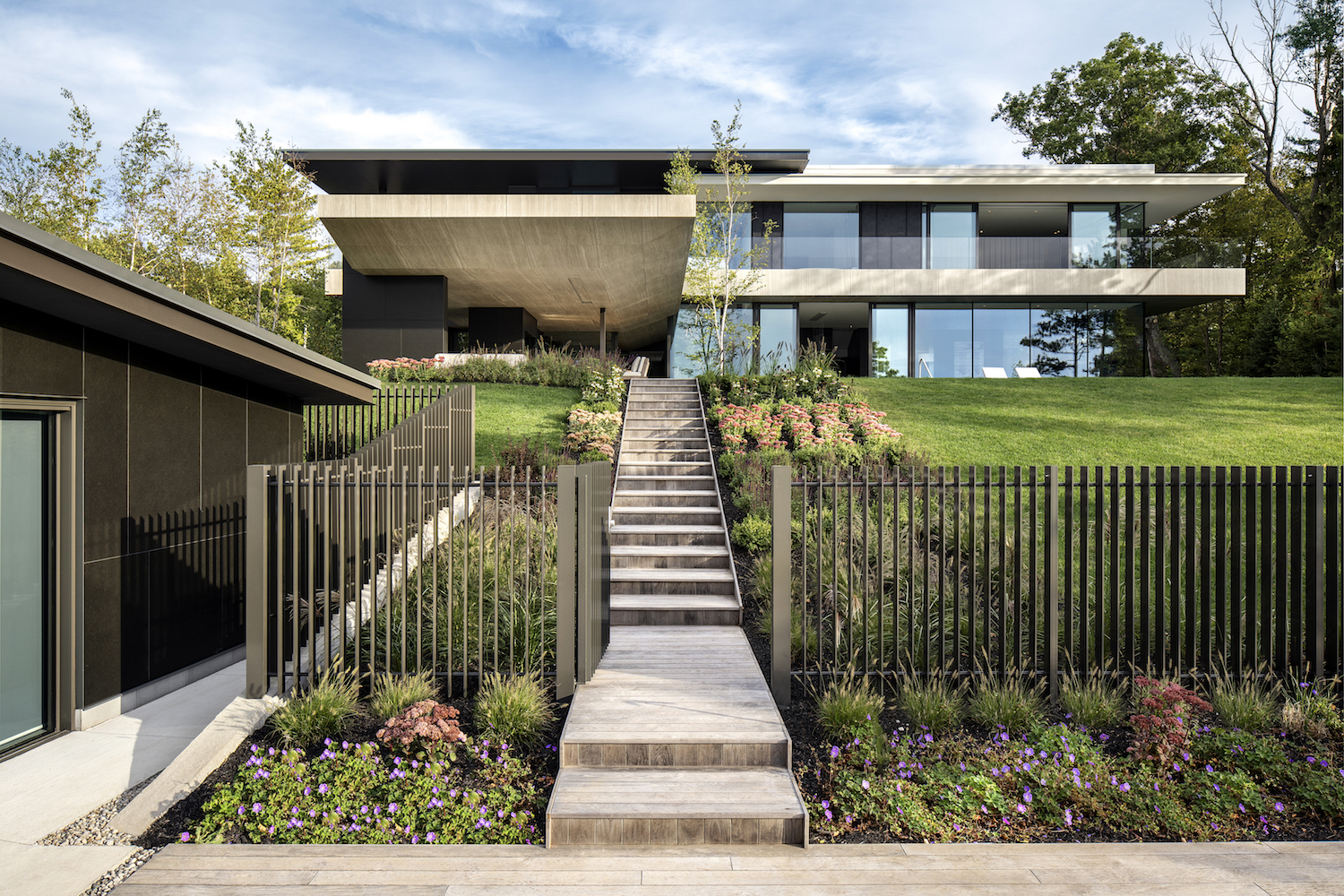
Conceptually, the architects stacked a series of rectangular boxes to embed the building into the ground plane, and suspended one overhead so that the living level could exist in between.
The architects then placed an indoor-outdoor volume to the south in order to anchor the building and allow the various spaces to capitalise on the views. The architects have designed it so the setting sun creates a dramatic view from the living room in the summer.
Entrance
A giant pivoting door swings open into the entrance hall. Neolith was a key material for the design, and was used for this entrance hall and stairwell (which is three storeys tall), as well as all of the home's flooring, bathrooms, the kitchen ceiling and several corridors.
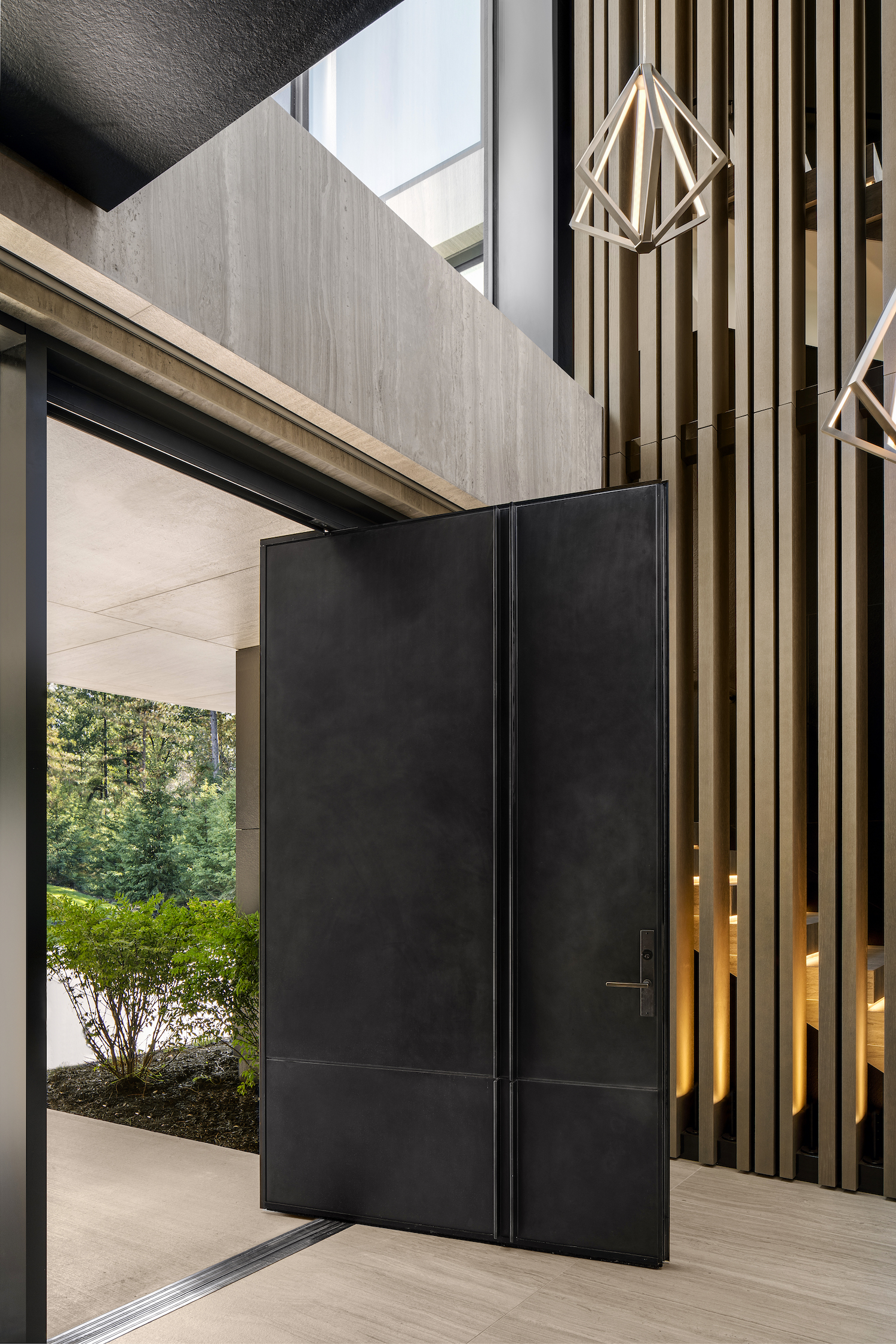
The interior's colour palette was chosen to complement the Neolith material, with a strategic balance of light and dark.
The seamless transition of material from the inside out was further aided by Stone and Textures artist, Eva Chylinski, who hand-painted the edges of each surface to match its pattern.
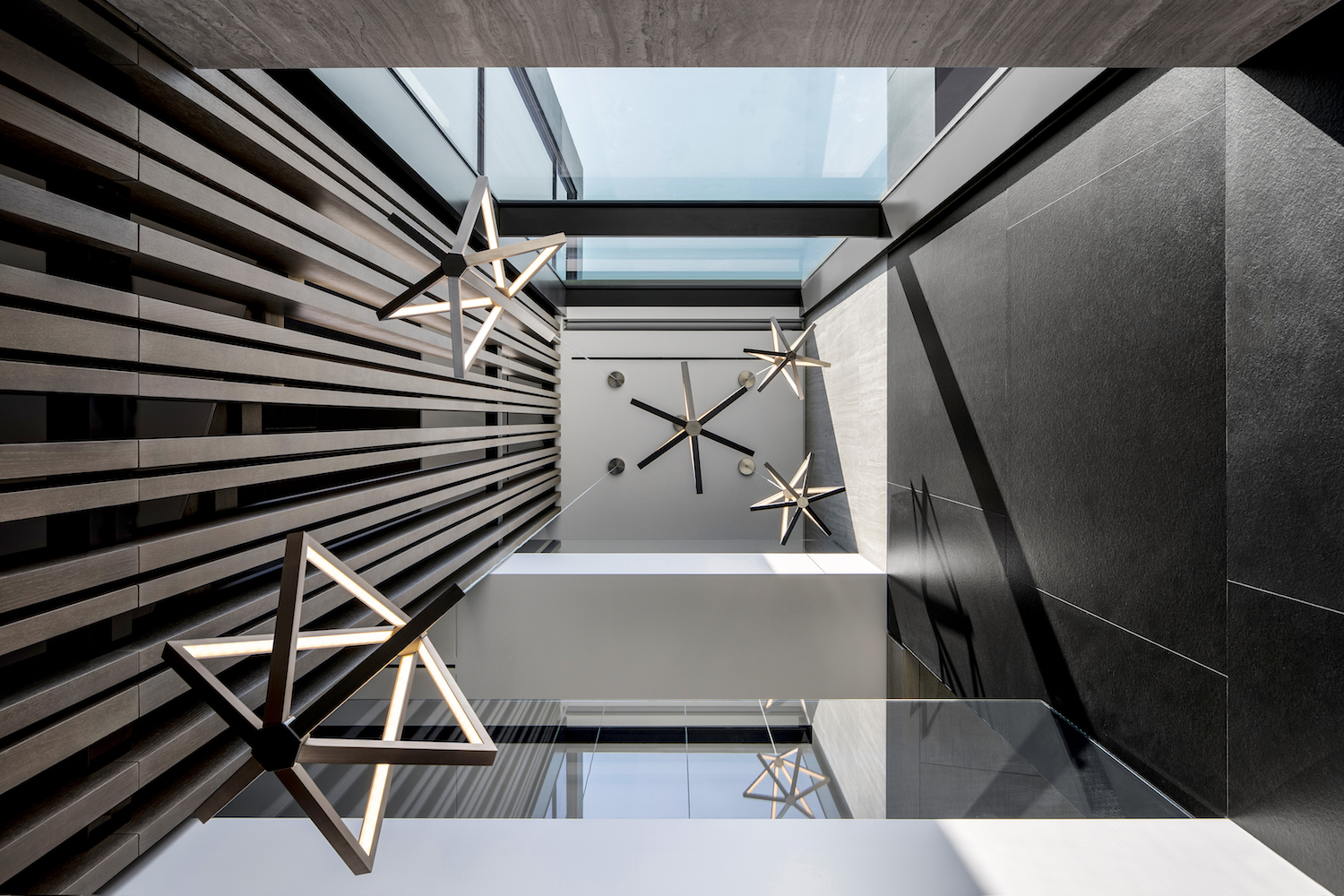
Kitchen
The modern kitchen features a black kitchen scheme, and a large kitchen island with breakfast bar.

The kitchen also features a relaxed breakfast area and lounge corner with wall-mounted TV.
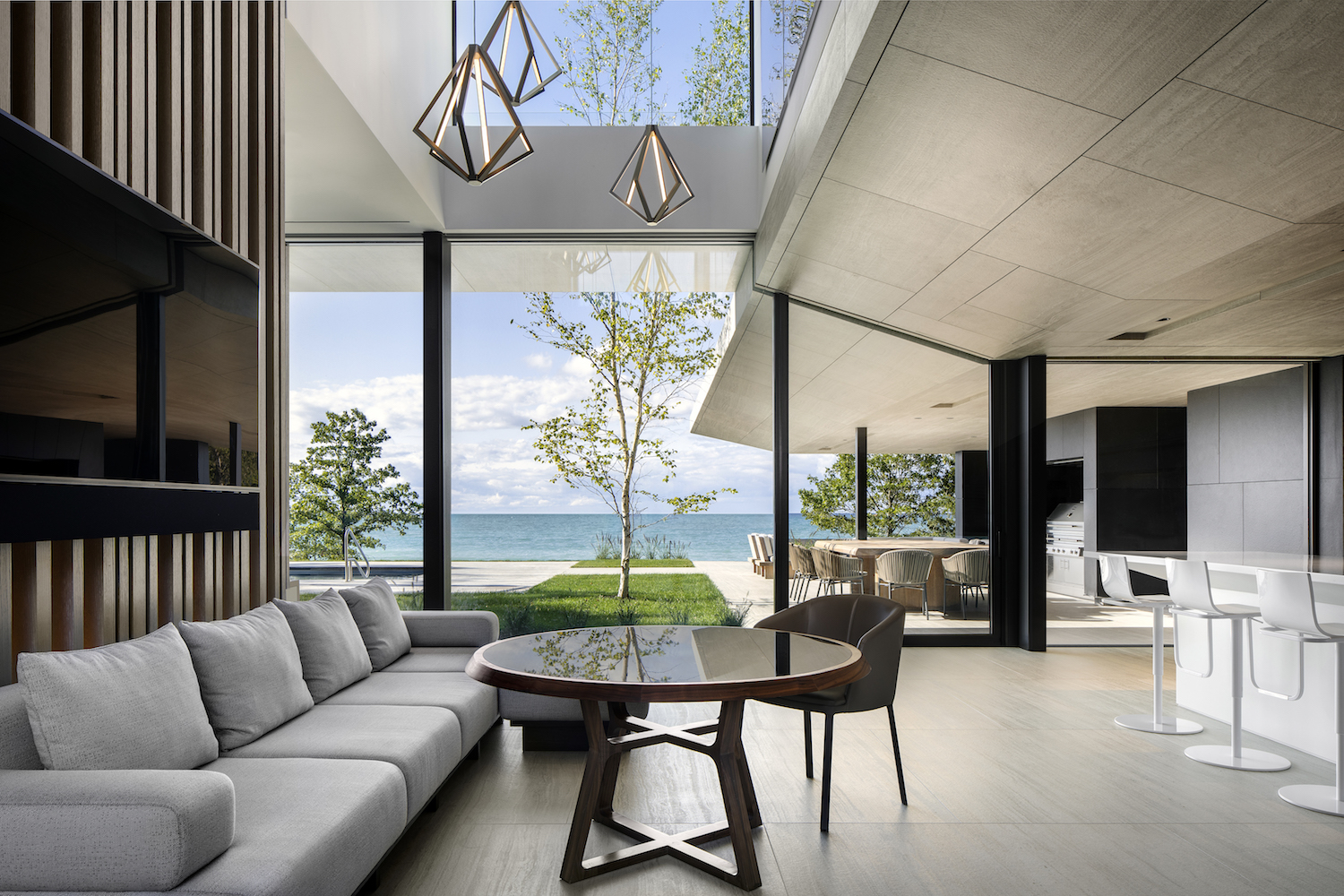
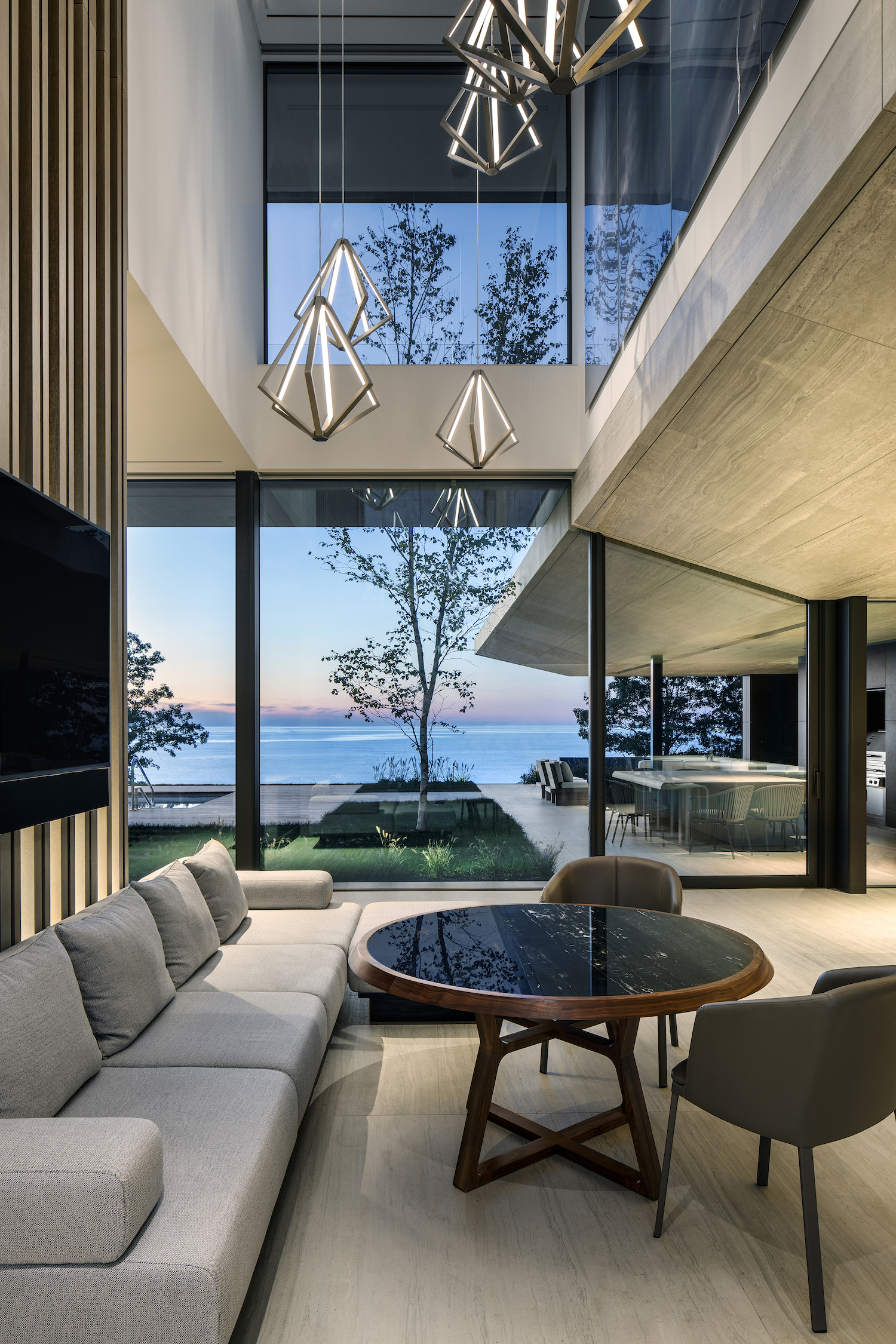
Living space
The open-plan scheme flows from space to space, and the kitchen, dining area and living area all sit within the same great room, cleverly zoned by partitions, rugs and lighting.
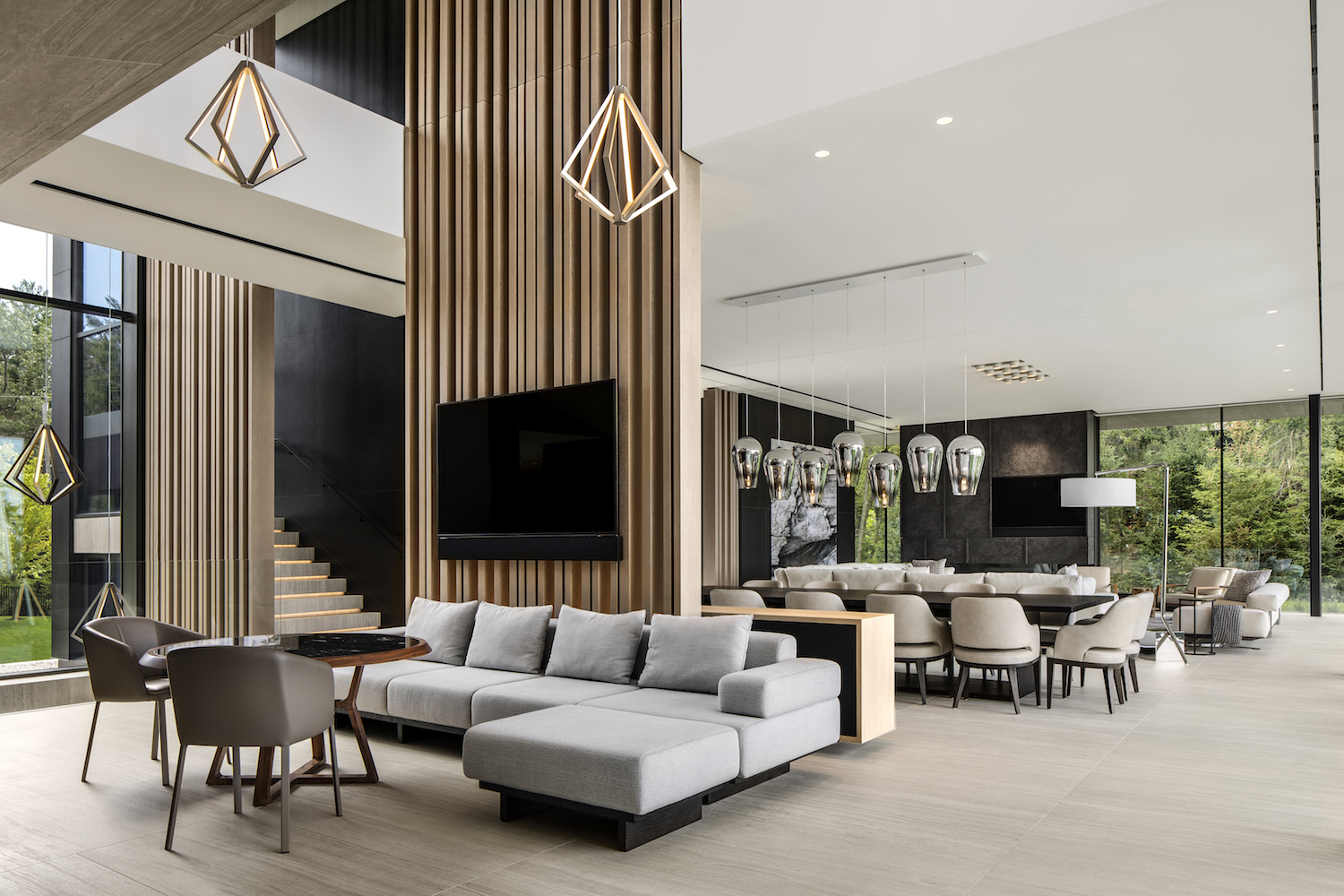
The open-plan layout gives the house a casual, effortless feel—a big driver given the home was built for the whole family to relax and entertain.
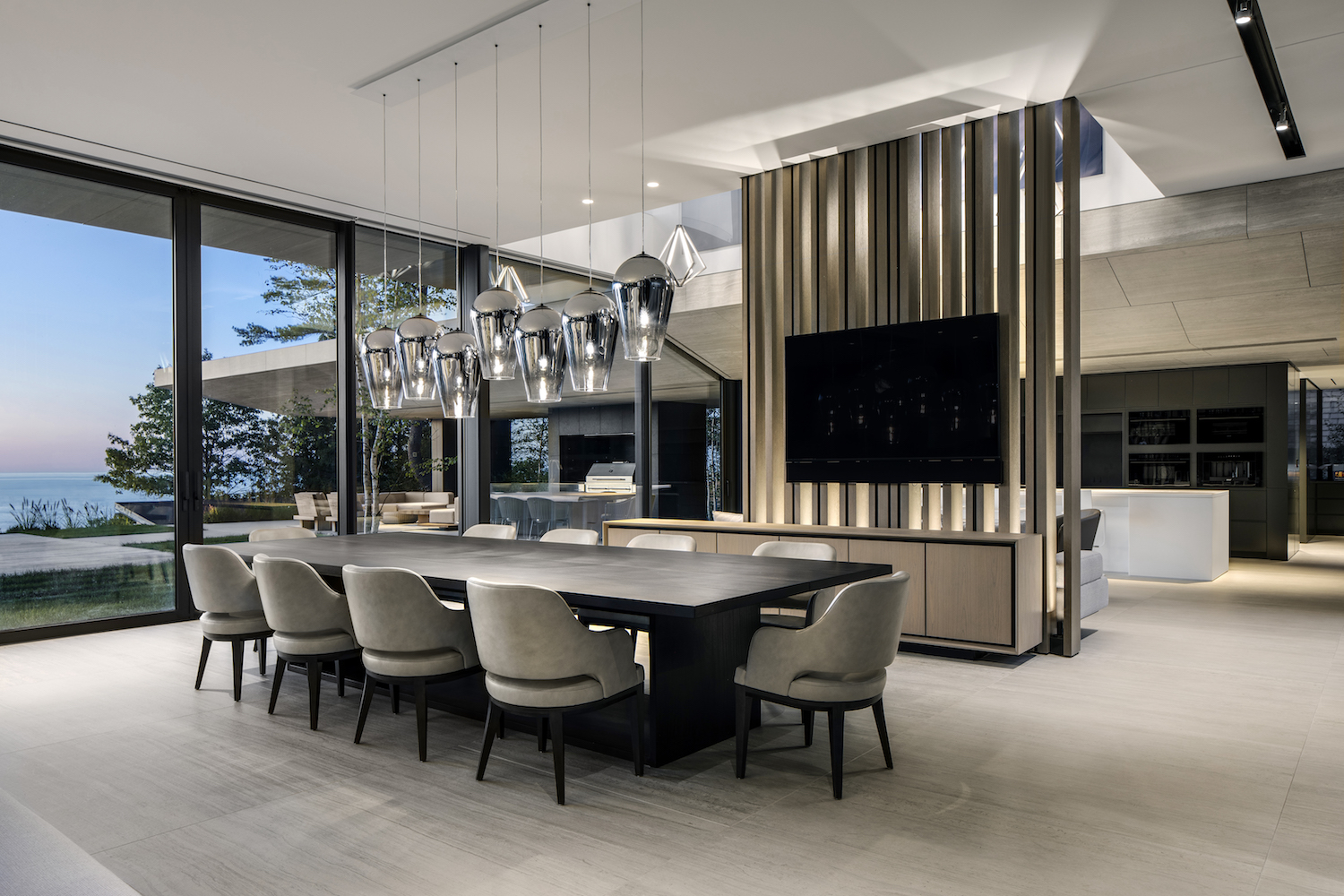
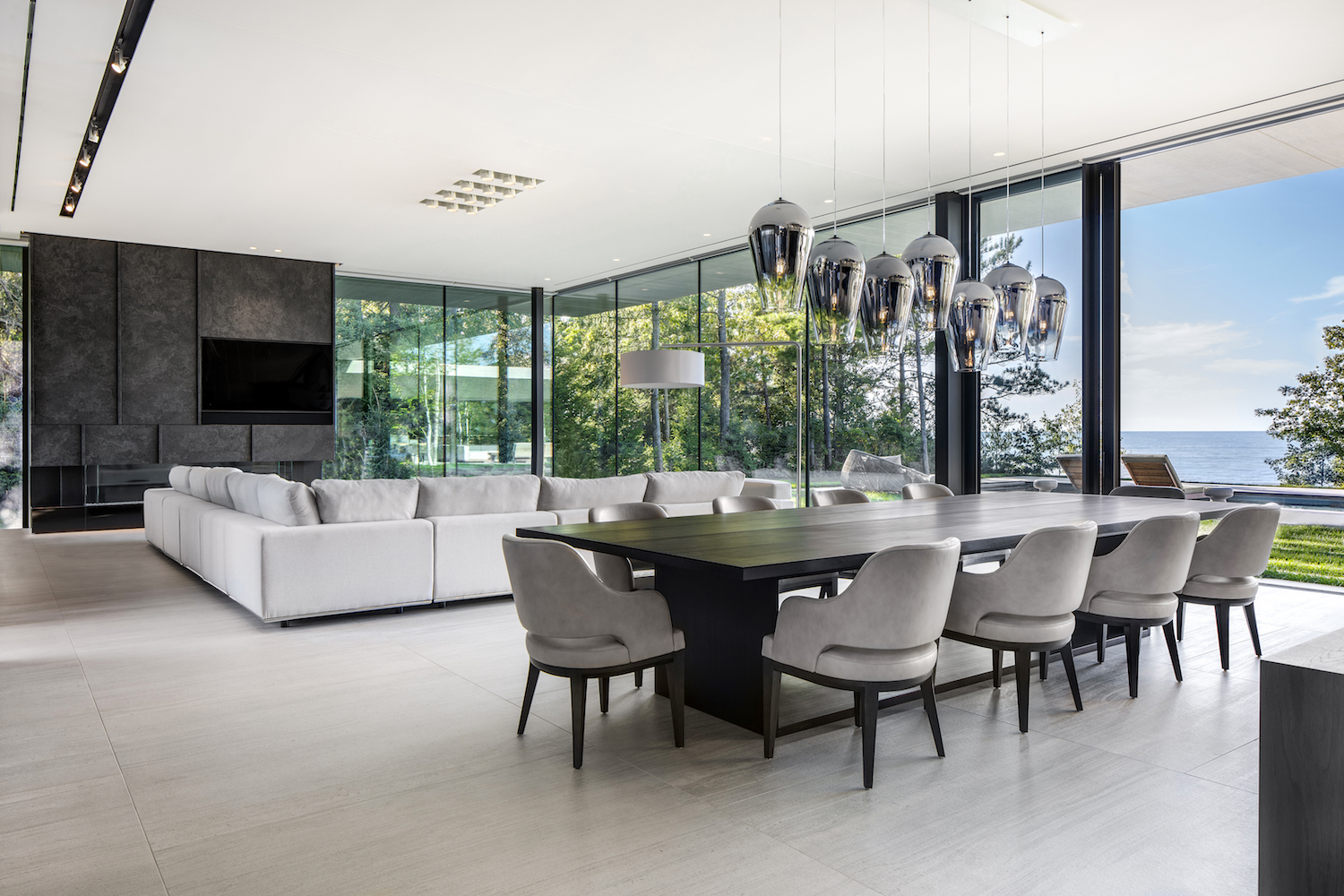
Games room
There's a separate, den-like games room where kids can retreat and relax separately.
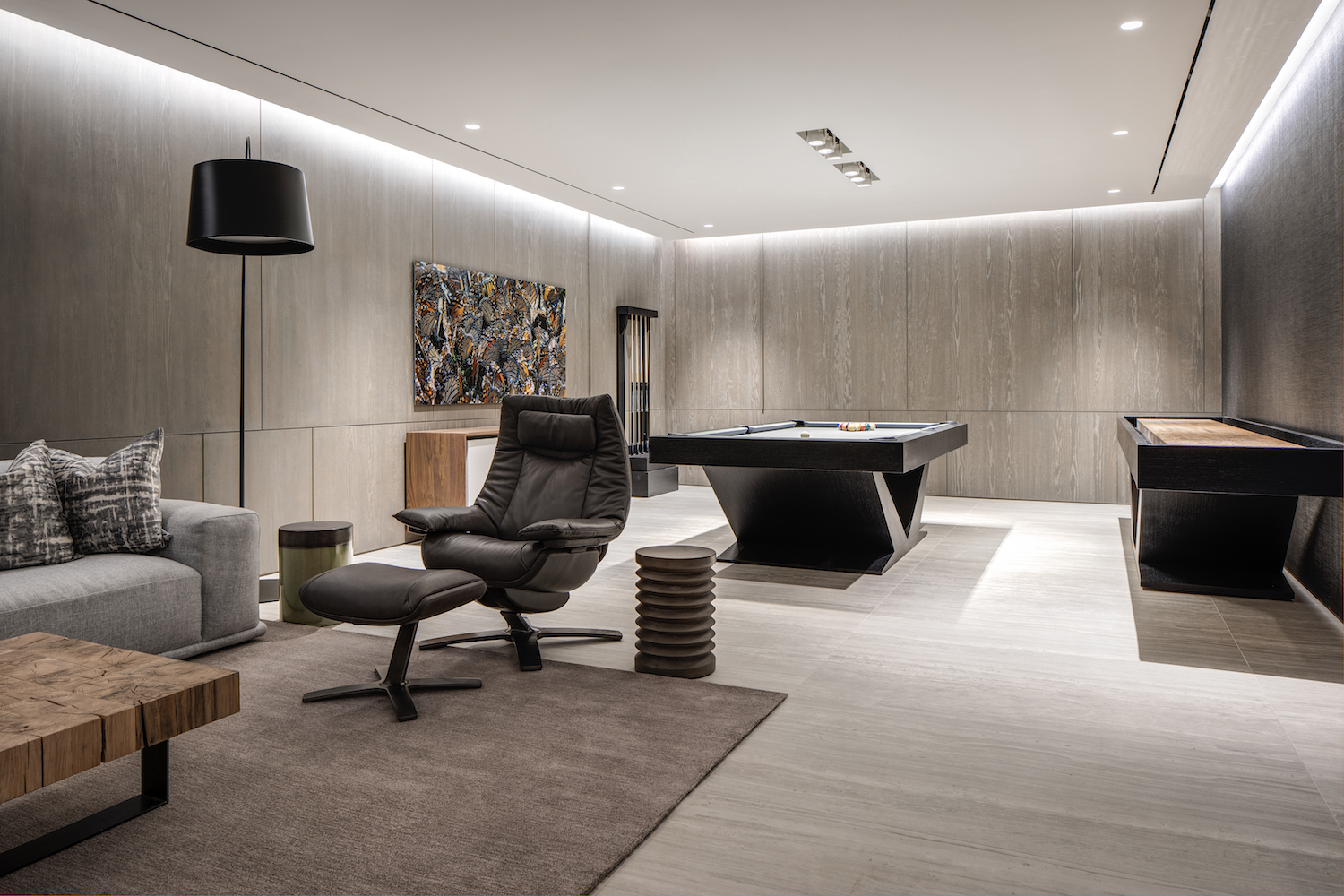
Master bedroom
A stunning staircase with illuminated treads lead up to the bedrooms.
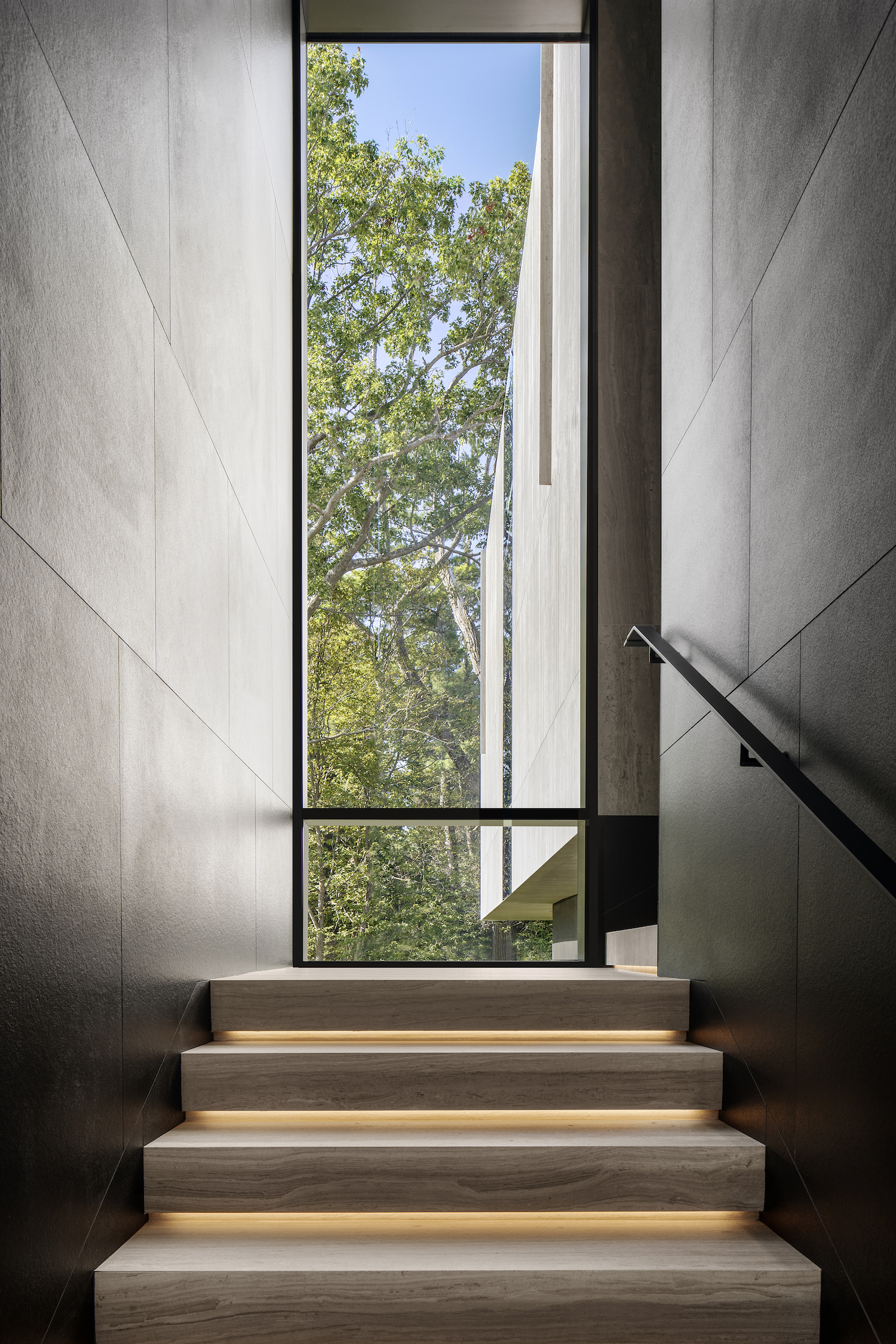
The master bedroom features wrap-around windows with floor-to-ceiling views over the lakes.
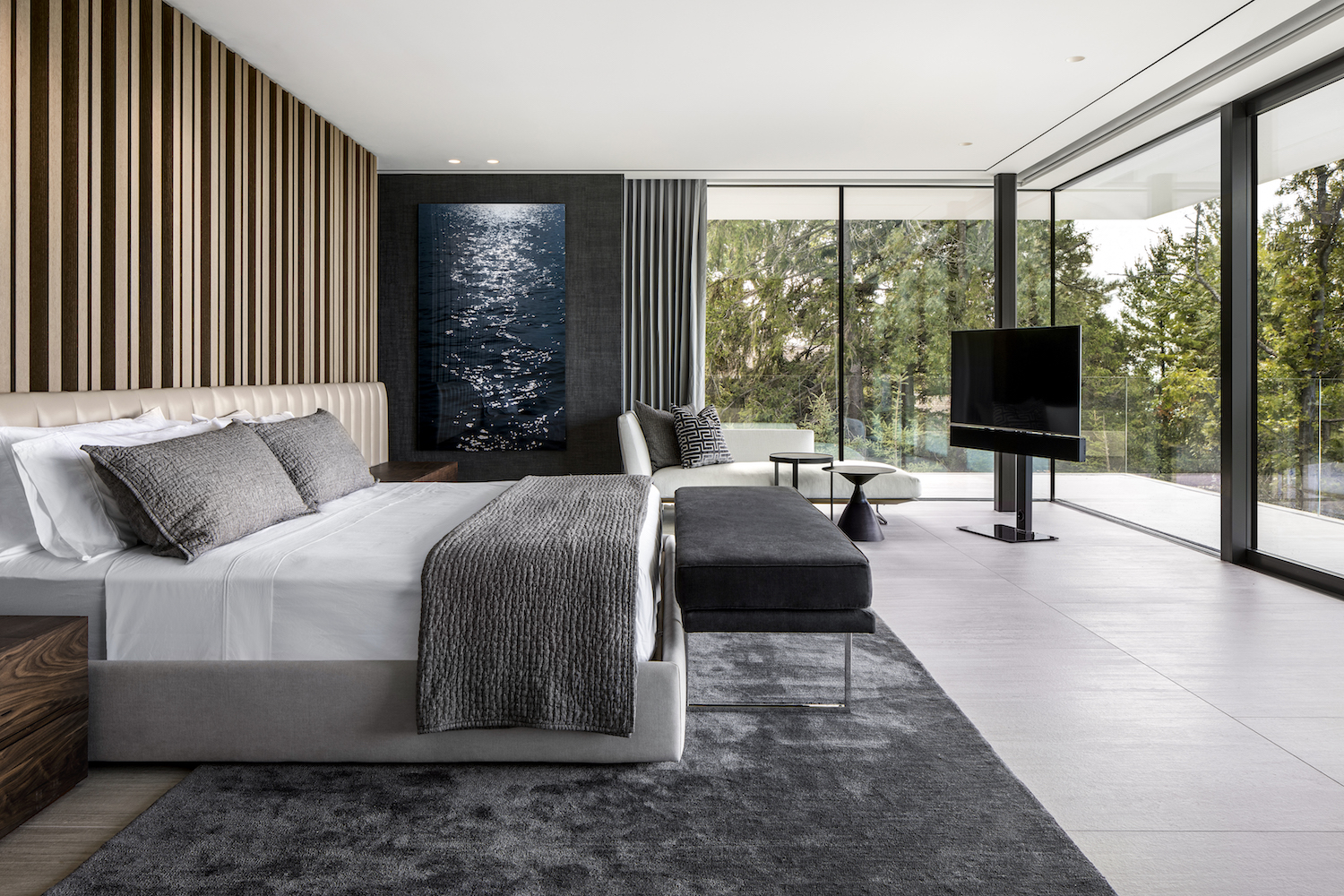
Master bath
Even the bathroom capitalises on the striking lake views.
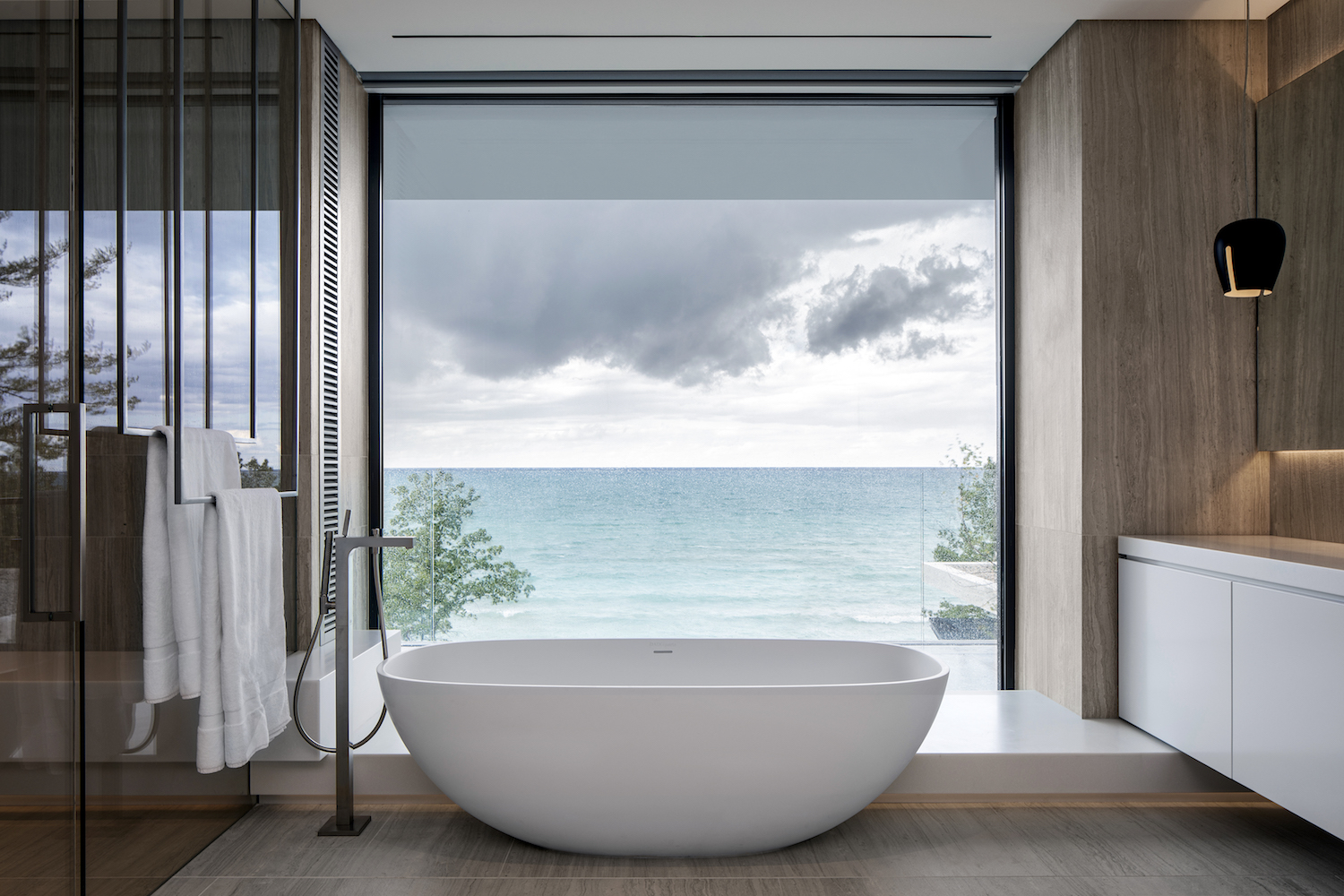
Patio and swimming pool
A heated swimming pool is the cherry on the cake, framed by lake views, an outdoor patio with fire pit and an alfresco dining area.
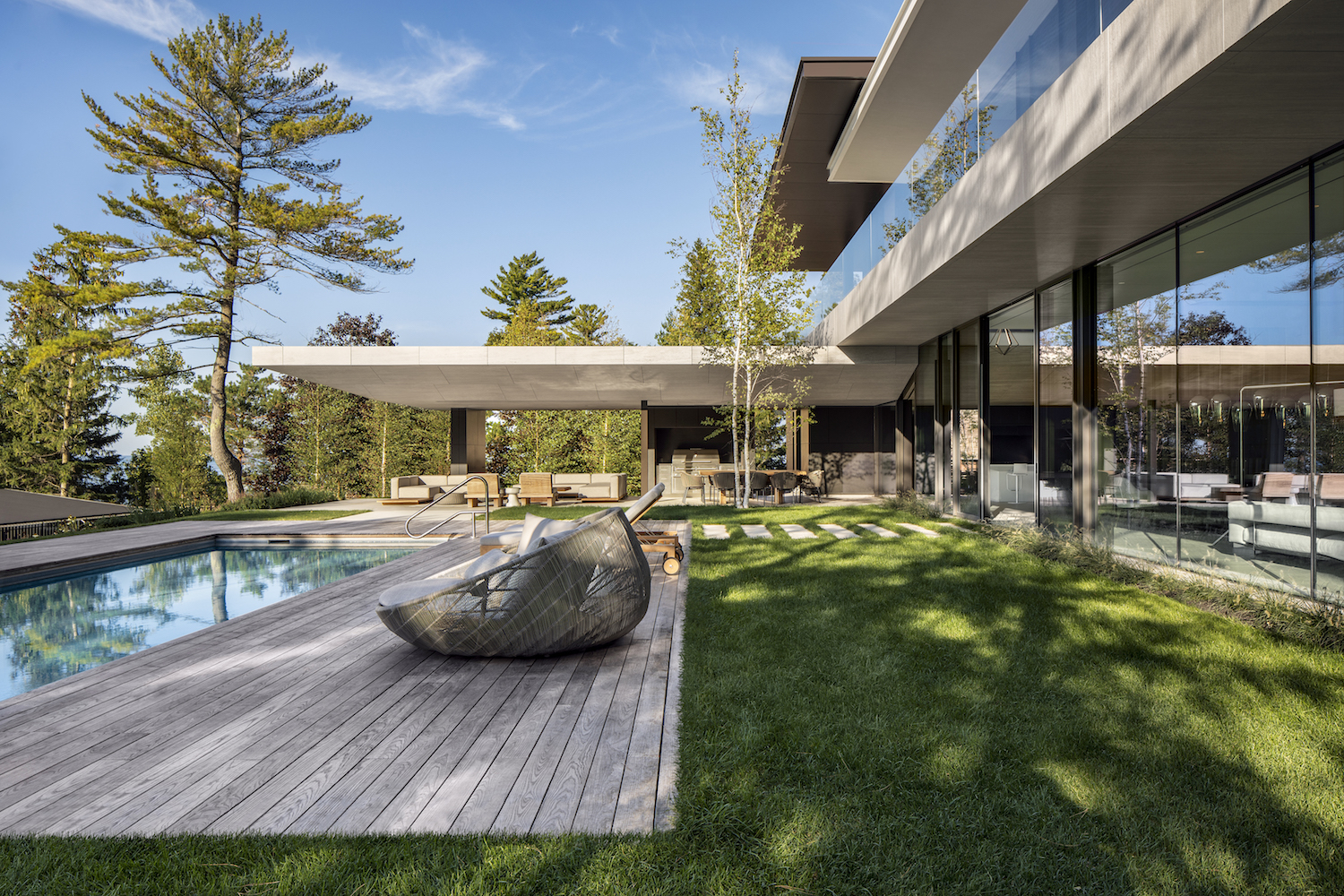
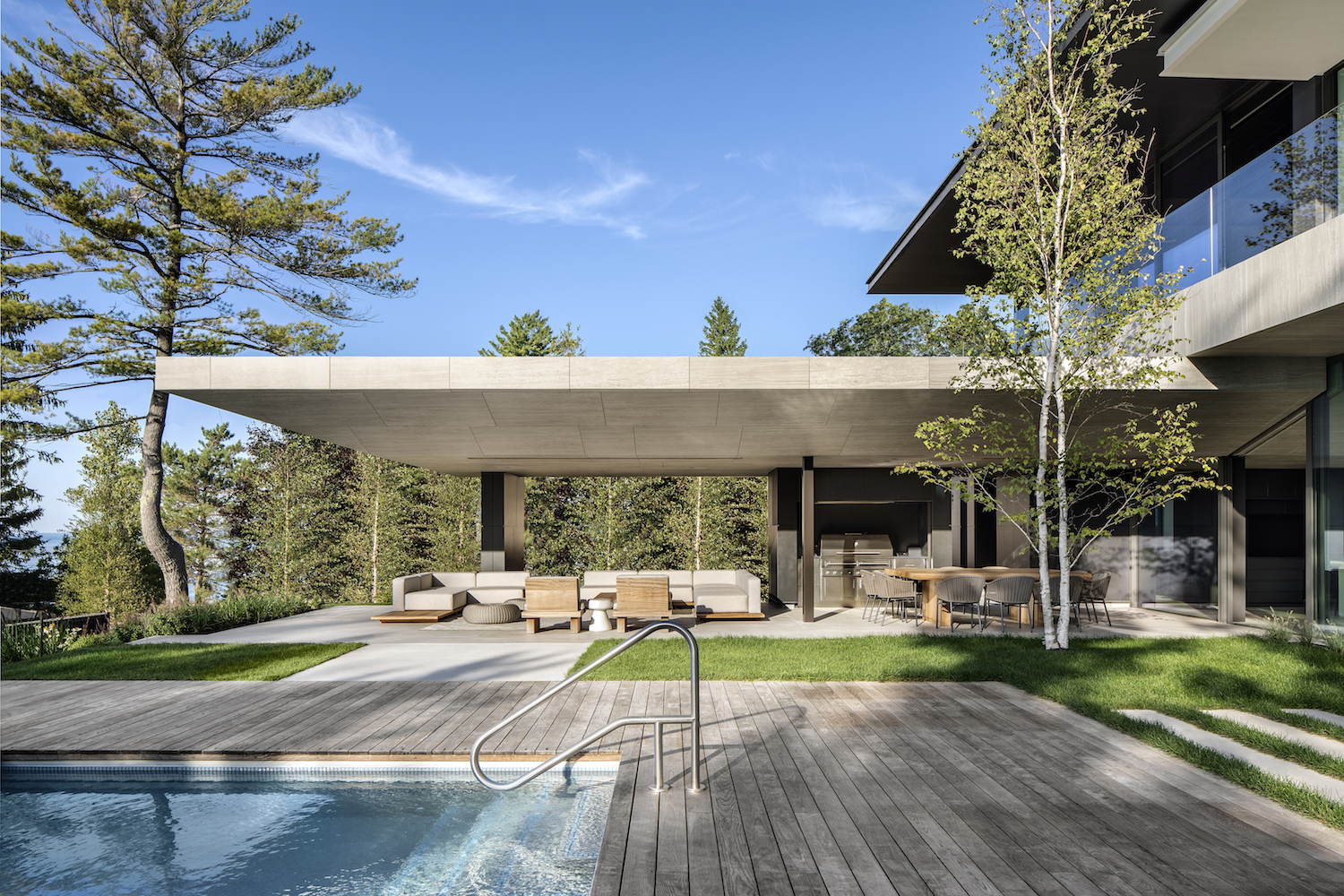
The outdoor patio is covered, protecting it from rain making this an invitnig space year-round.
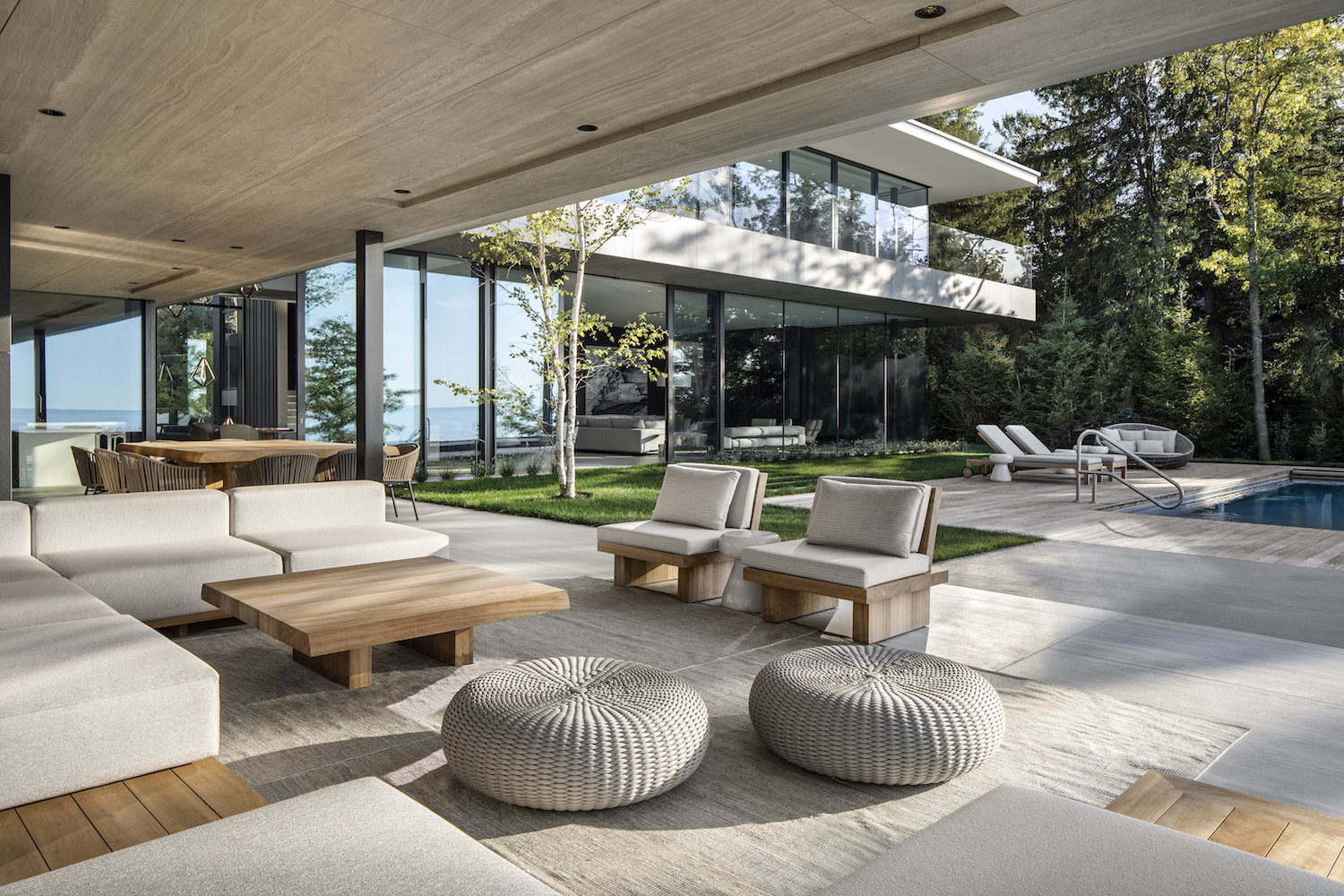
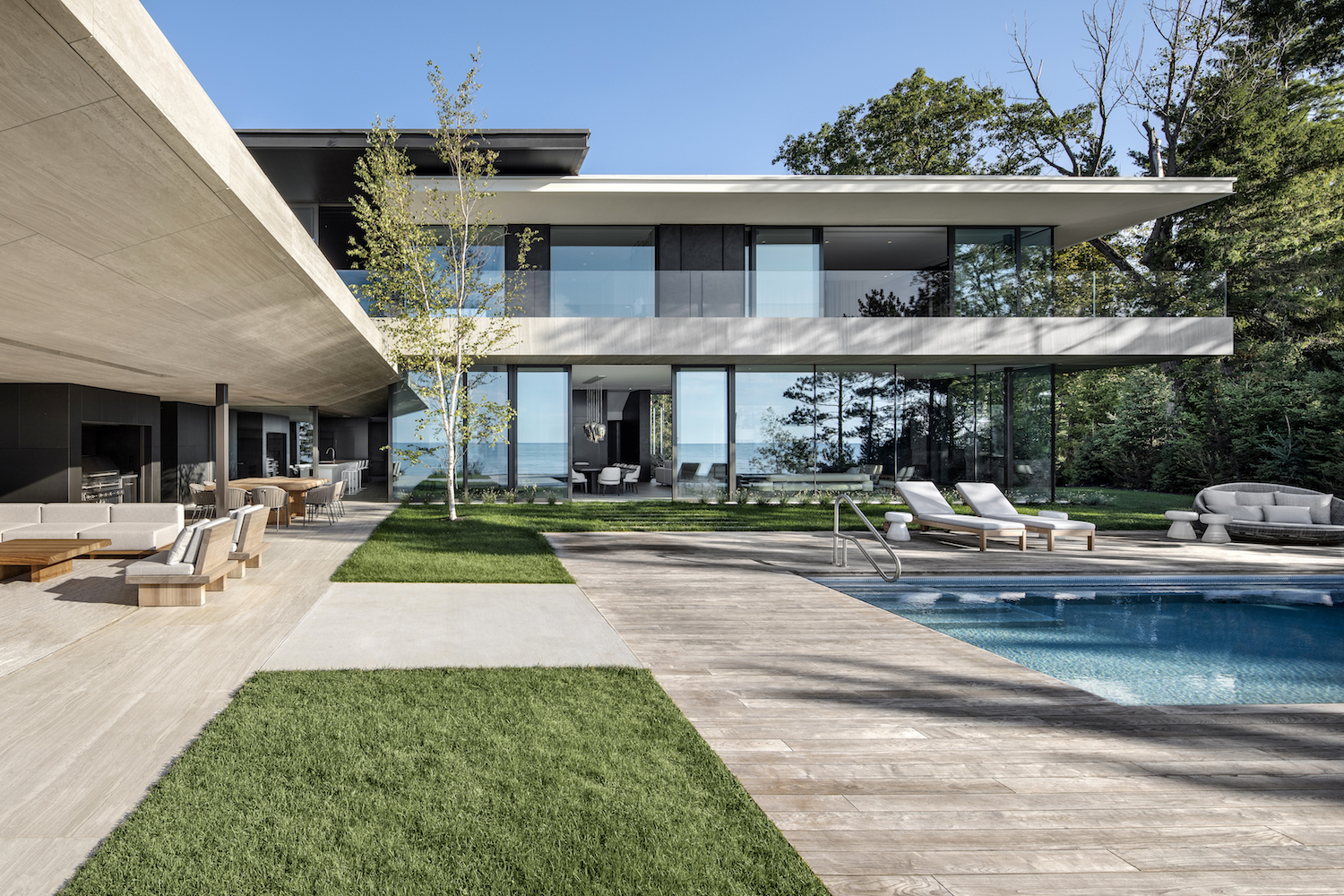
See Also: Explore a light-filled San Francisco family home with monochrome interiors and lush gardens

Lotte is the former Digital Editor for Livingetc, having worked on the launch of the website. She has a background in online journalism and writing for SEO, with previous editor roles at Good Living, Good Housekeeping, Country & Townhouse, and BBC Good Food among others, as well as her own successful interiors blog. When she's not busy writing or tracking analytics, she's doing up houses, two of which have features in interior design magazines. She's just finished doing up her house in Wimbledon, and is eyeing up Bath for her next project.
-
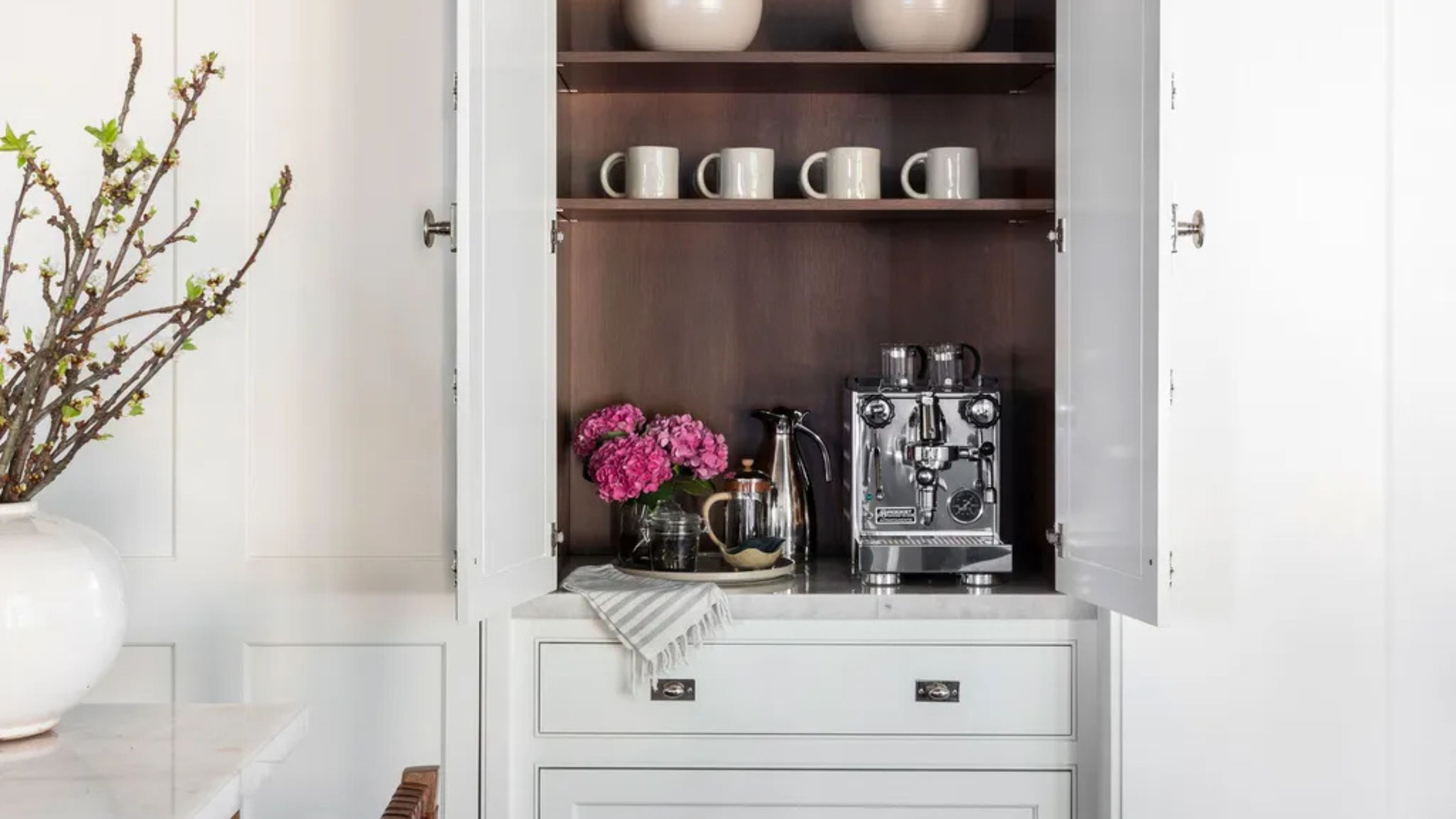 Turns Out the Coolest New Café is Actually In Your Kitchen — Here's How to Steal the Style of TikTok's Latest Trend
Turns Out the Coolest New Café is Actually In Your Kitchen — Here's How to Steal the Style of TikTok's Latest TrendGoodbye, over-priced lattes. Hello, home-brewed coffee with friends. TikTok's 'Home Cafe' trend brings stylish cafe culture into the comfort of your own home
By Devin Toolen Published
-
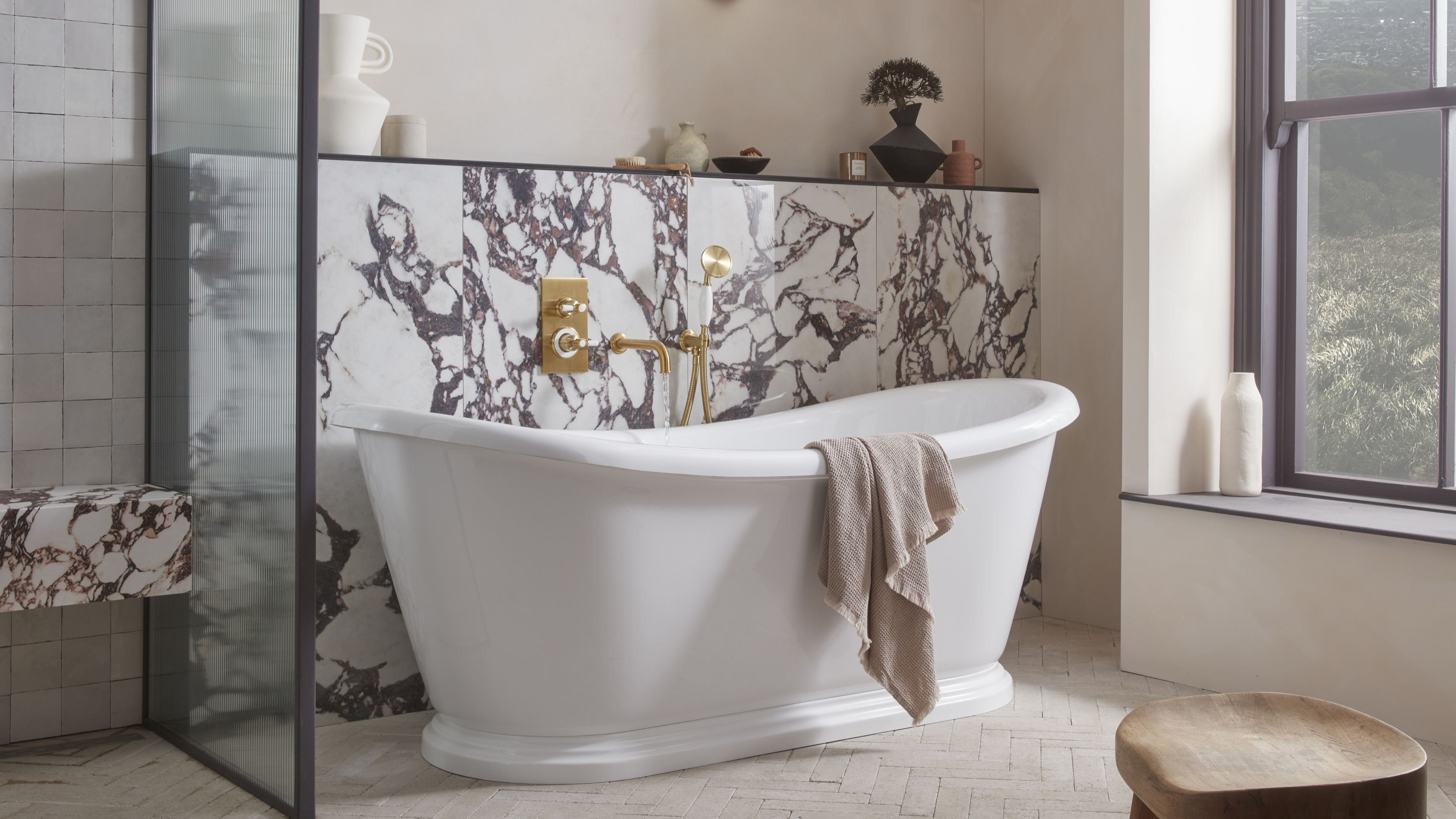 5 Bathroom Layouts That Look Dated in 2025 — Plus the Alternatives Designers Use Instead for a More Contemporary Space
5 Bathroom Layouts That Look Dated in 2025 — Plus the Alternatives Designers Use Instead for a More Contemporary SpaceFor a bathroom that feels in line with the times, avoid these layouts and be more intentional with the placement and positioning of your features and fixtures
By Lilith Hudson Published
-
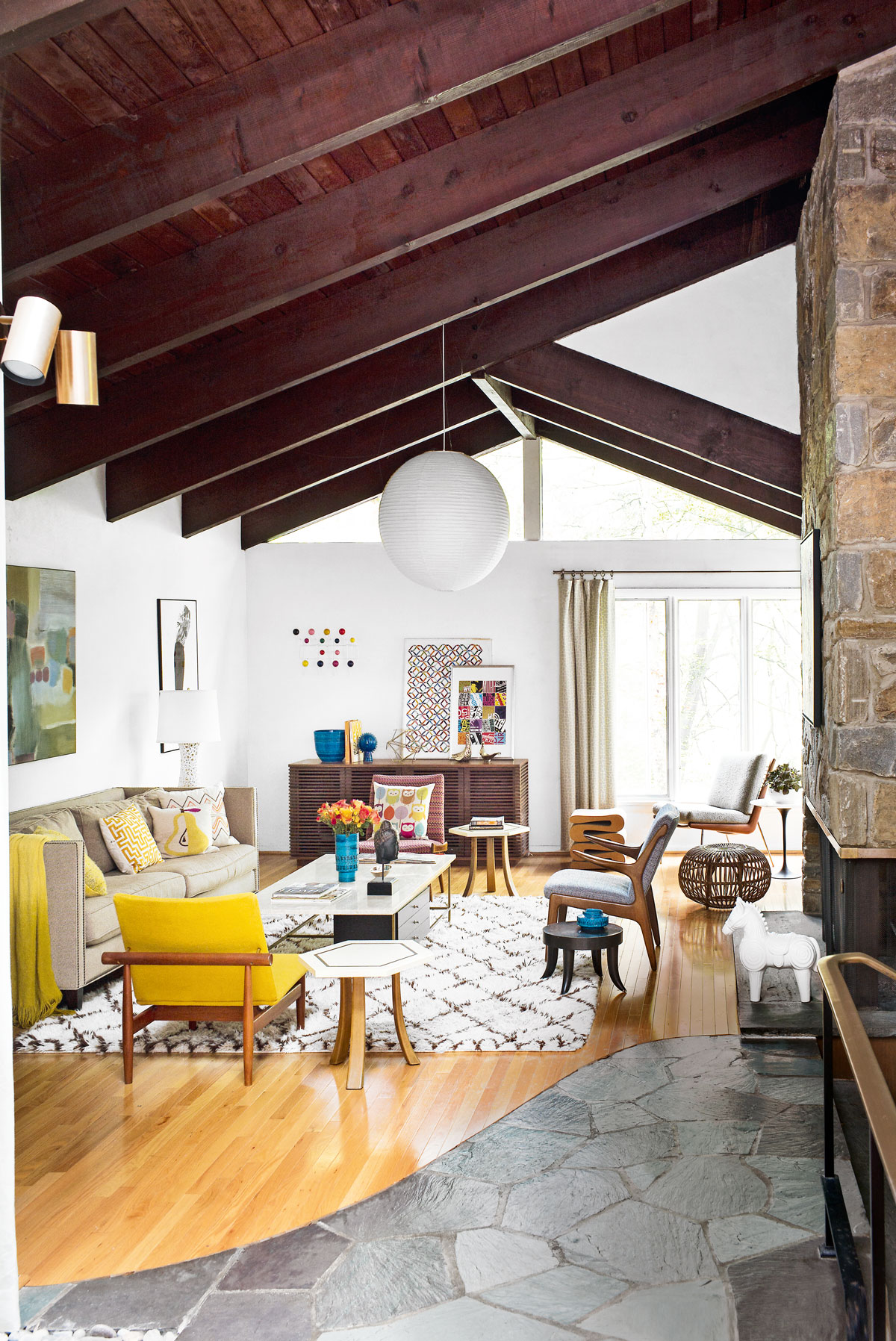 Tour a mid-century house in Philadelphia with a modern take on Mad Men style
Tour a mid-century house in Philadelphia with a modern take on Mad Men styleThis mid-century house in Philadelphia is a modern take on mid-century design and the perfect backdrop for this enviable collection of art and objects
By Livingetc Last updated
-
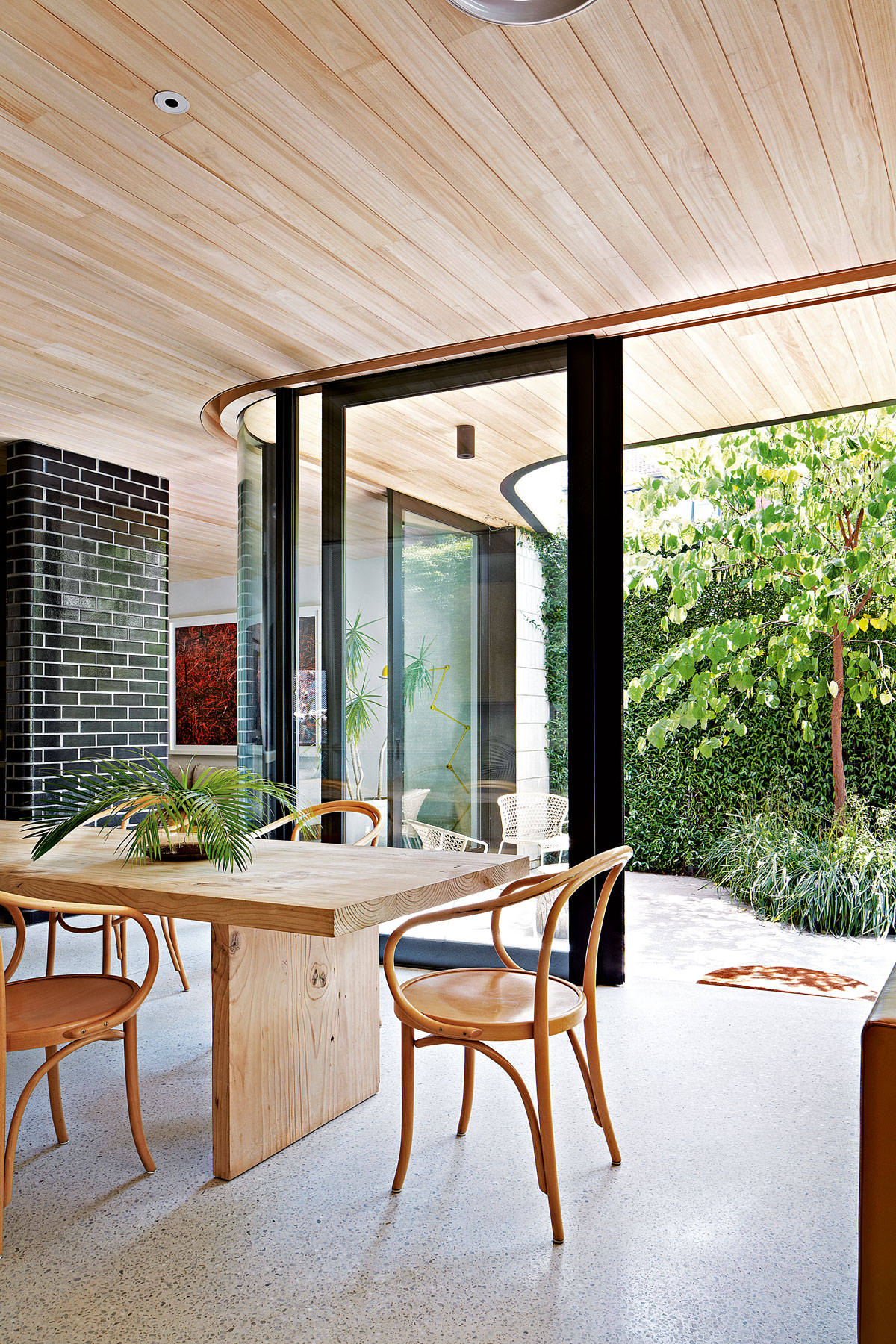 This modern Edwardian house in Melbourne is small but mighty
This modern Edwardian house in Melbourne is small but mightyIt may be small, but thanks to its ingenious design, this Edwardian house in Melbourne makes family living a breeze
By Livingetc Last updated
-
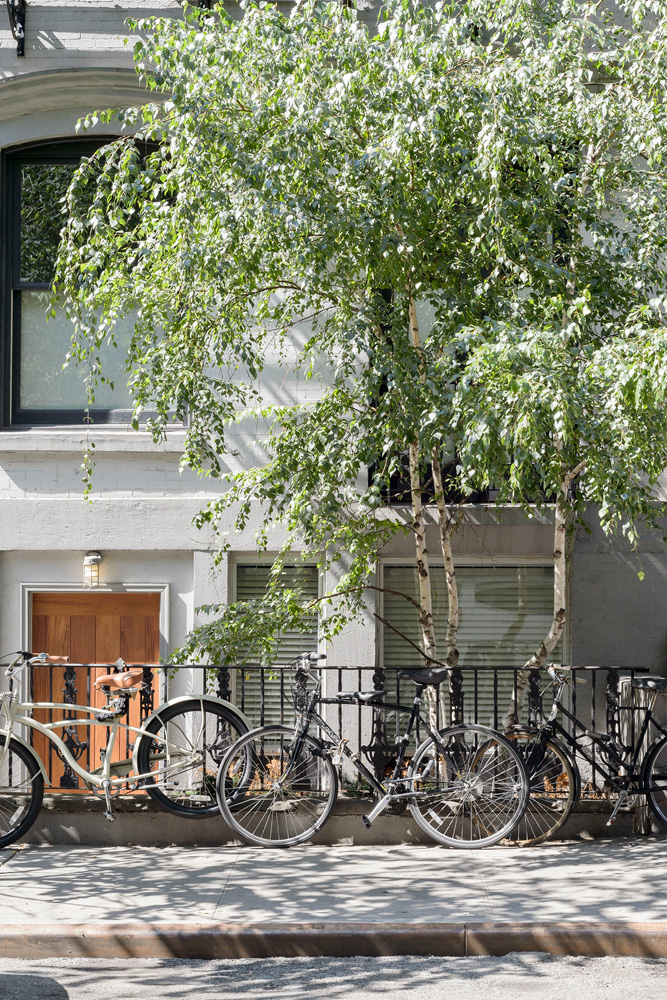 Old meets new in this apartment in New York's East Village - a former community centre built in 1860
Old meets new in this apartment in New York's East Village - a former community centre built in 1860The owner of this loft-style apartment in New York's East Village mixes ancient and modern with timeworn pieces, design classics and his own abstract art...
By Livingetc Last updated
-
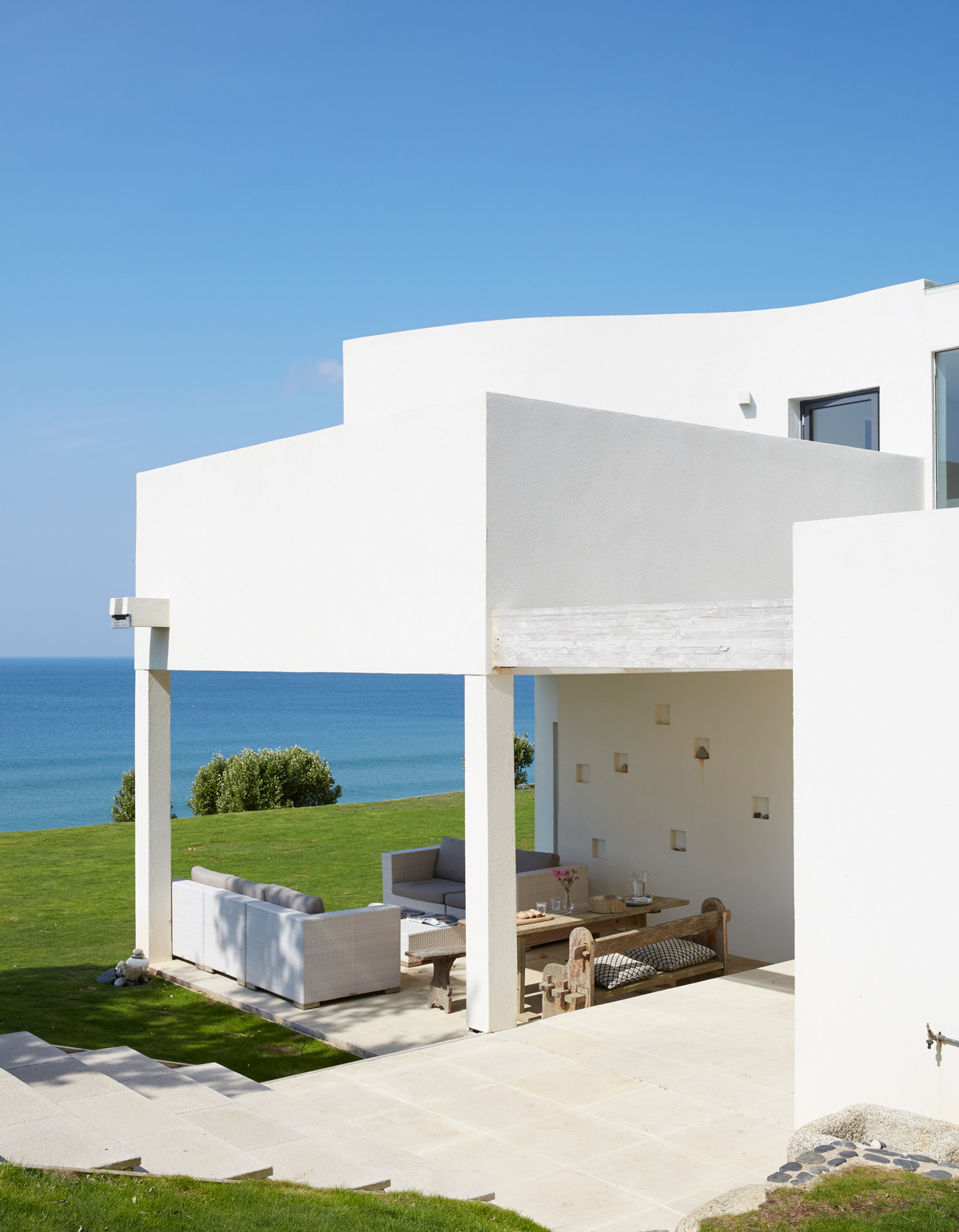 Explore this super-contemporary coastal house in Cornwall
Explore this super-contemporary coastal house in CornwallThis coastal house in Cornwall is all about drinking in the uninterrupted views of nature at its most raw, most pure…
By Livingetc Last updated
-
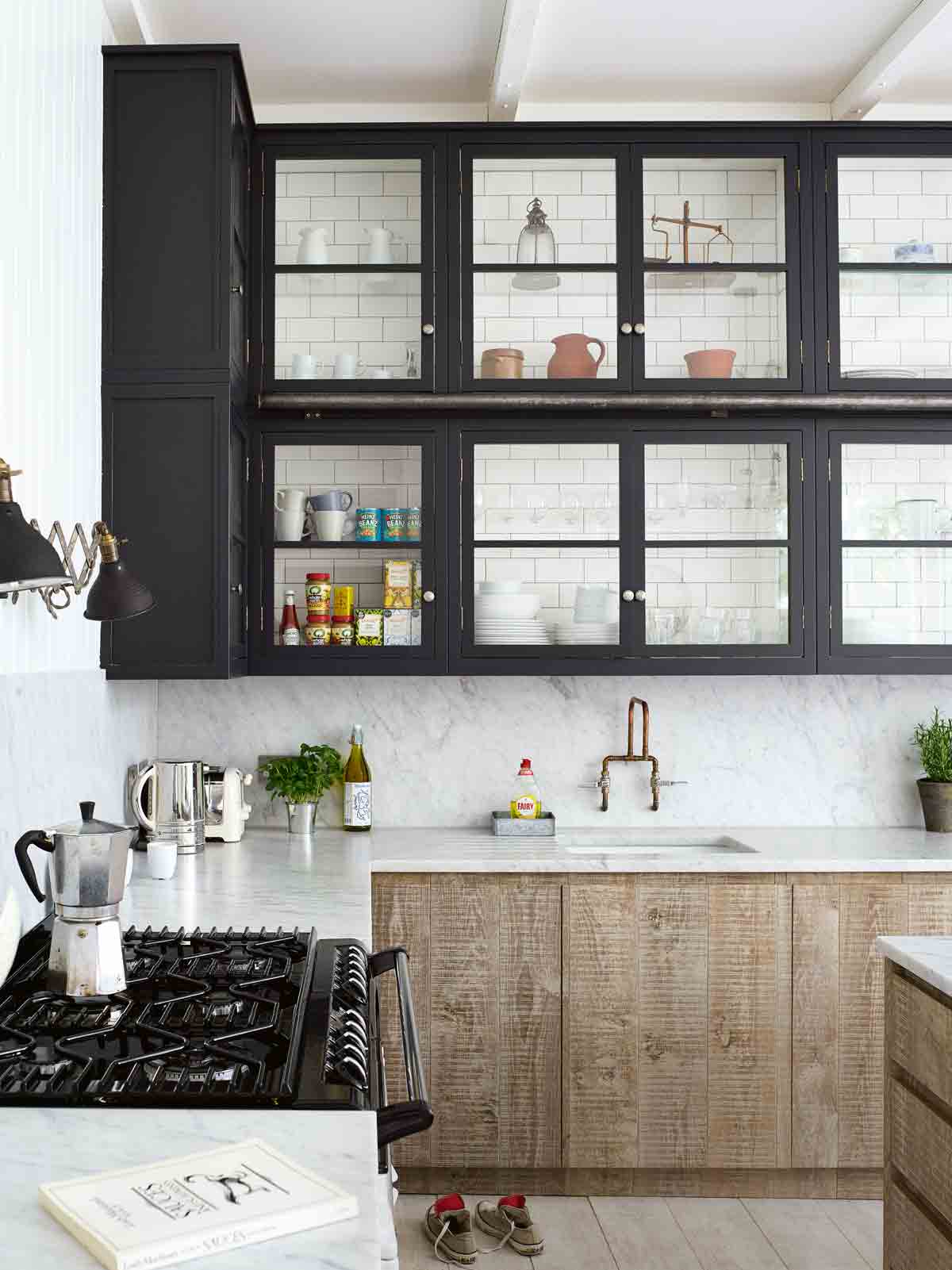 Explore this spacious detached 1900s house in southeast London with stylish modern interiors
Explore this spacious detached 1900s house in southeast London with stylish modern interiorsEdgy textures, luxe materials and a mix of vintage and bargain buys transformed a blank detached 1900s house in southeast London into a home full of personality.
By Livingetc Last updated
-
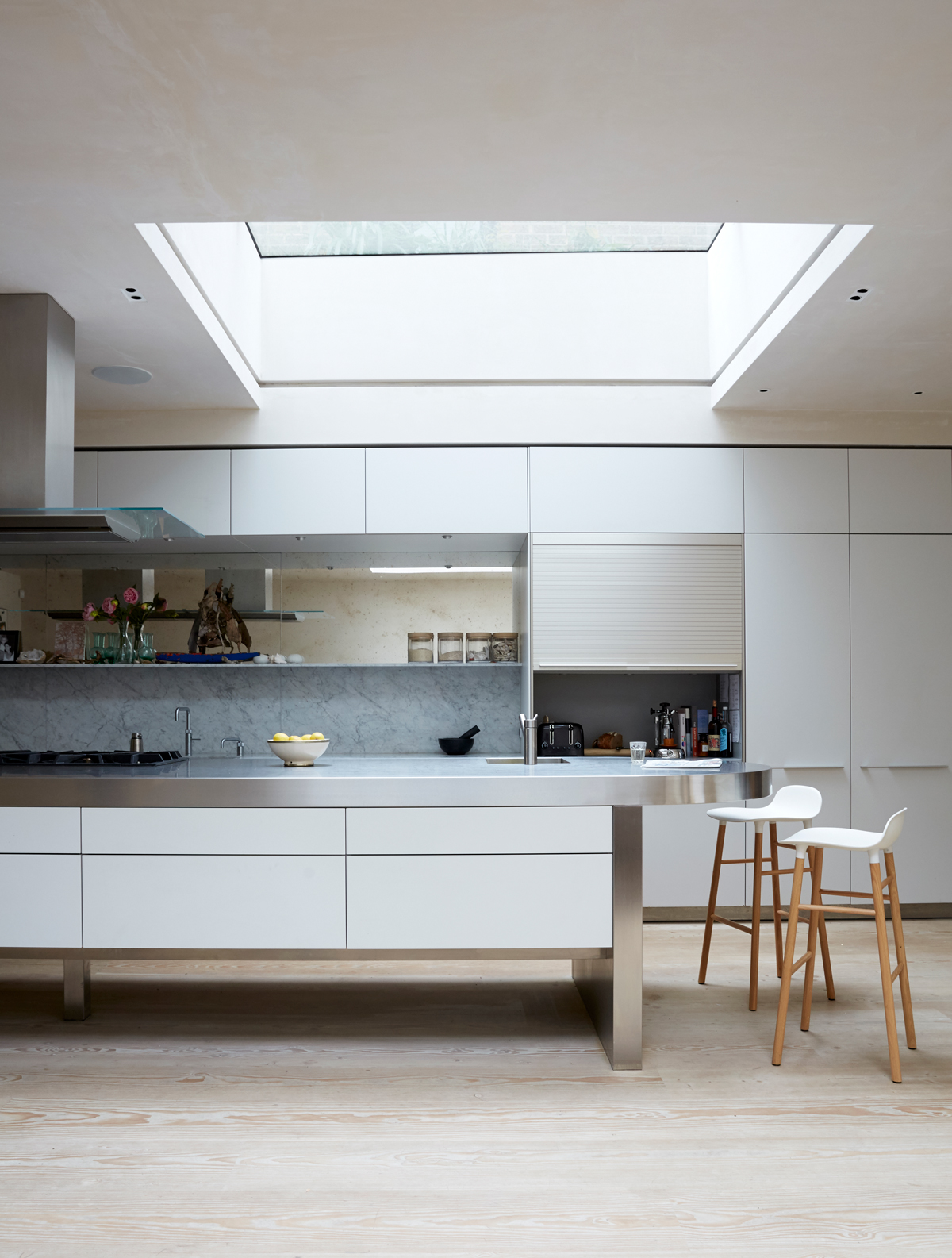 This large house in west London is minimal yet playful
This large house in west London is minimal yet playfulA firefighter’s pole in the kitchen and a slide down the stairs? This house in west London proves minimalism can also be fun.
By Livingetc Last updated
-
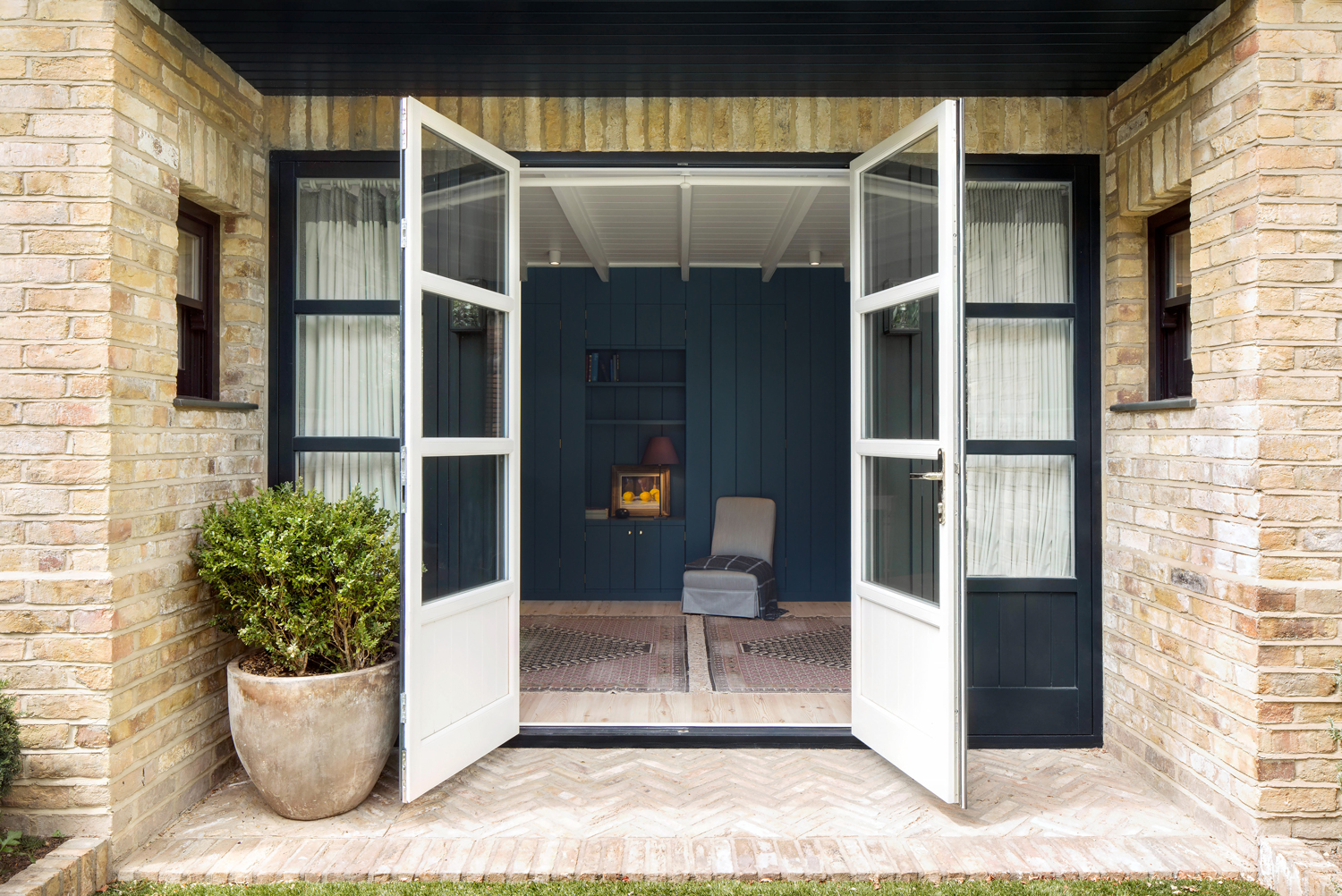 Inside A Clever Garden Room That Doubles As A Chic Guest House
Inside A Clever Garden Room That Doubles As A Chic Guest HouseThis striking garden room design incorporates a sleeping area, kitchenette, loo and shower, as well as plenty of storage space, making it ideal as both a self-contained guest house or a restful retreat to escape to.
By Lotte Brouwer Published
-
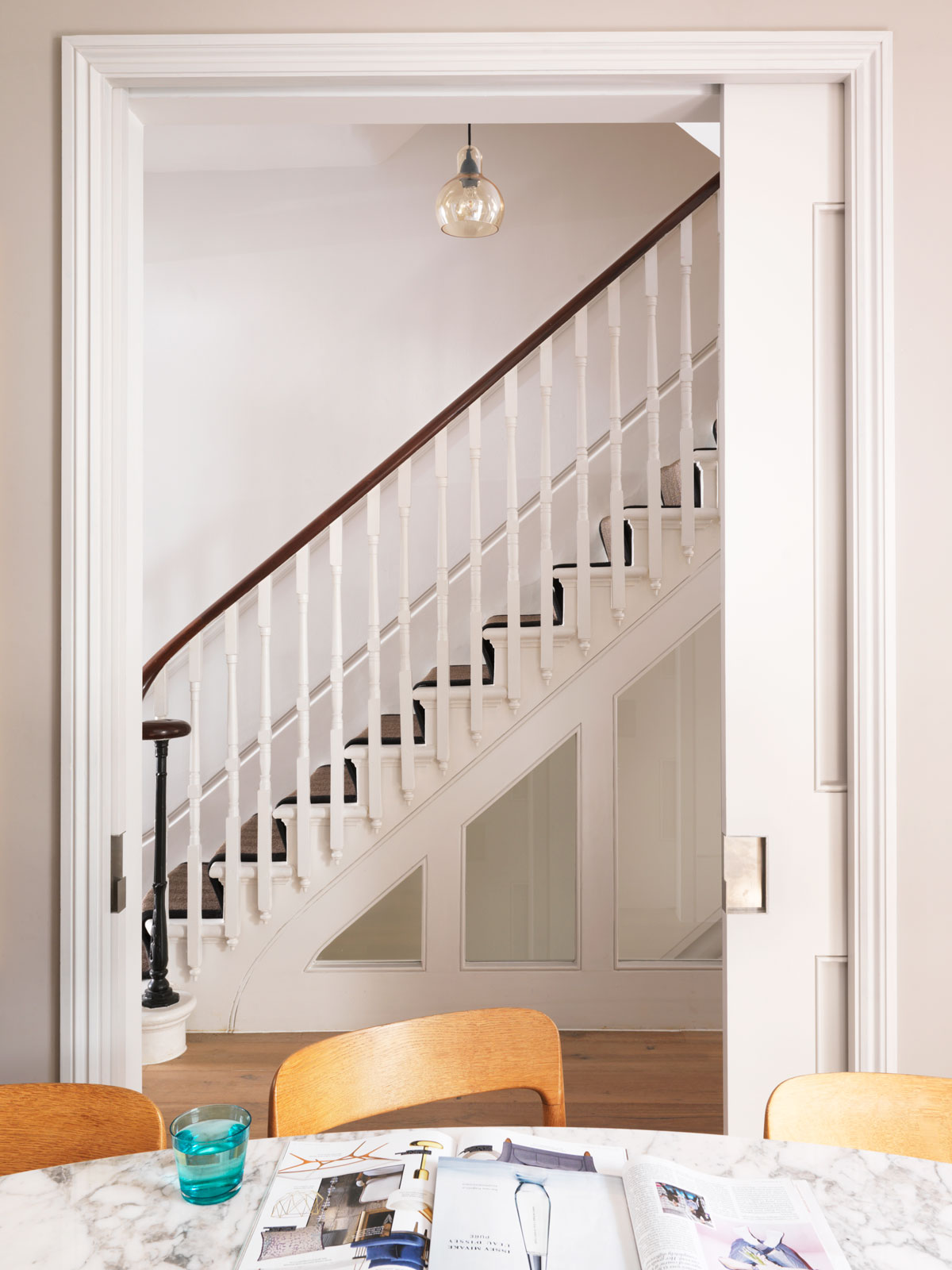 This light and bright Victorian terrace in west London is relaxed yet stylish
This light and bright Victorian terrace in west London is relaxed yet stylishThis chic Victorian terrace in west London is full of clever ideas that allow it to evolve.
By Livingetc Last updated