Explore a strikingly modern home in Provence with Mediterranean views
Michaelis Boyd's latest project is a modern home in Provence inspired by the idea of a contemporary ruin. In the summer you slide open the doors and all you are left with is a bare structure...
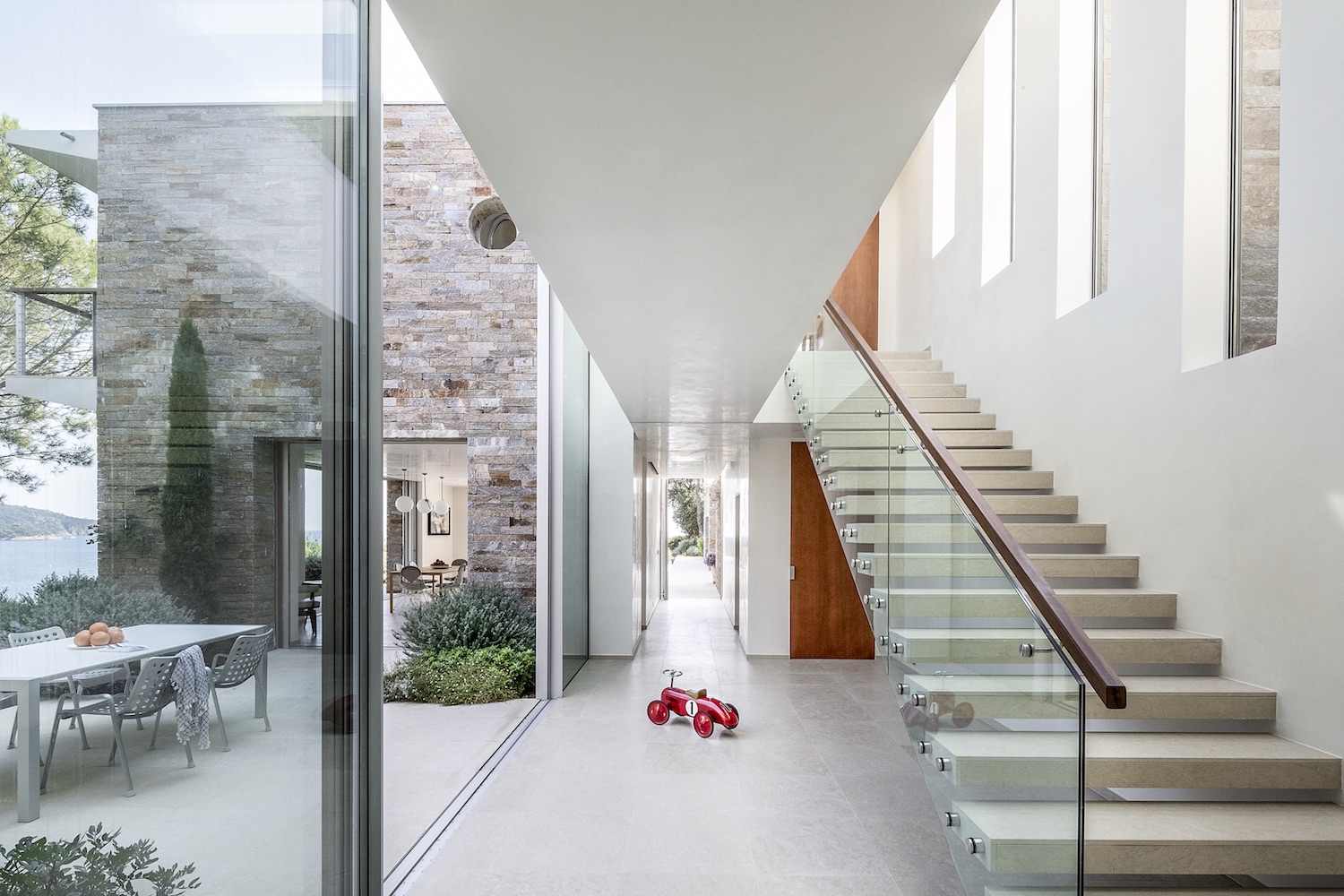

The property
Located in the Var, this striking modern home in Provence is discreetly set into the hillside overlooking the Mediterranean coastline, its local stone and glass façade blending naturally into the surroundings. Although inspired by the local architecture of traditional Provençal courtyard houses, the secluded location of this family home afforded space for modern structural innovation.
It marks the first new-build project in the South of France by architecture firm Michaelis Boyd.
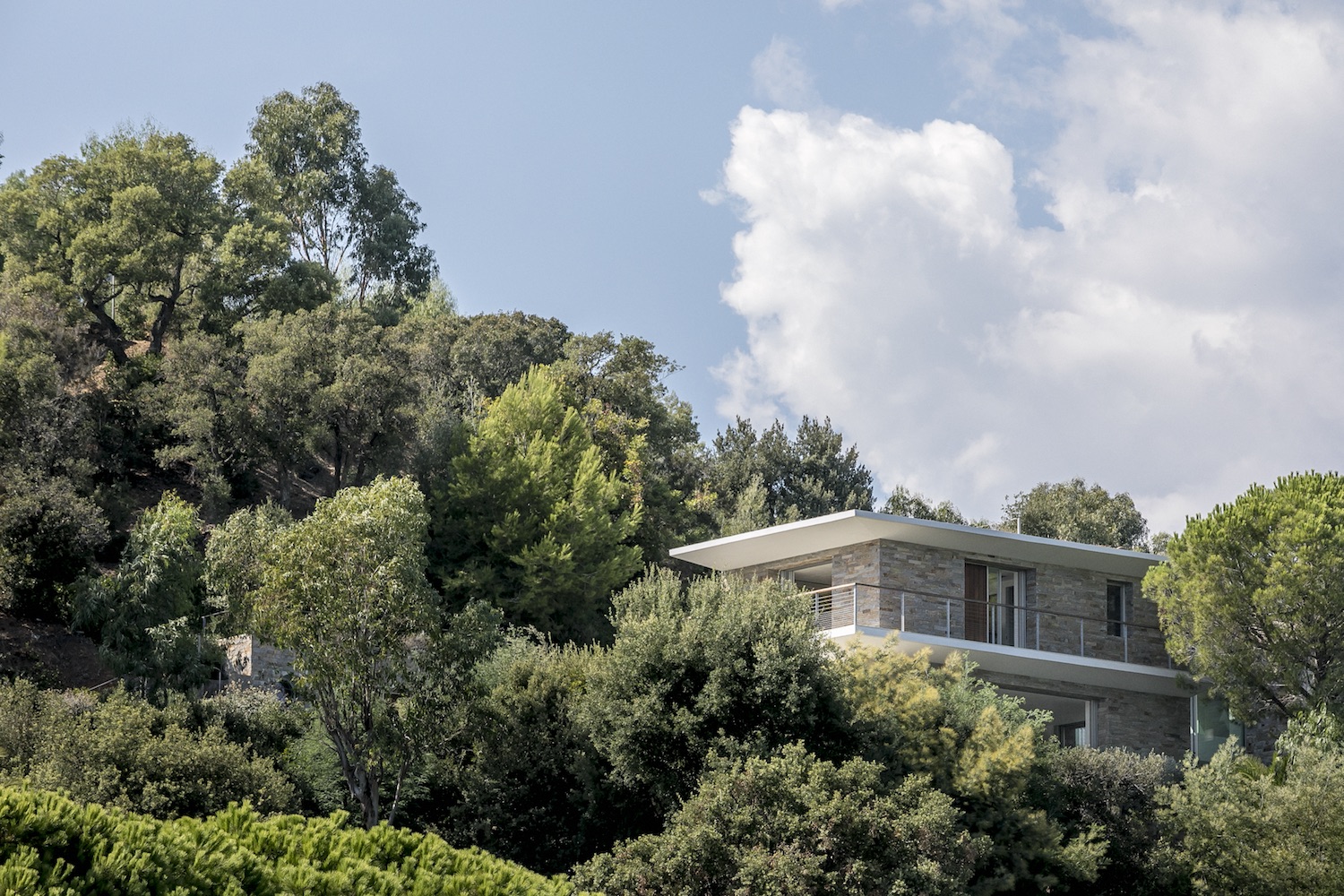
See Also: Explore a stunning modern rustic holiday home in Girona
The architecture is carefully structured to maximise the building’s sustainable assets. Large glass picture-frame windows and doors work alongside stained Ipe hardwood shutters to minimise solar gain. Together they slide back into concealed pockets, transforming the house into an open pavilion. Two wings and a south-facing central courtyard provide cross ventilation and an outdoor space sheltered from prevailing sea winds and strong summer sun. Its north-south axis orientation ensures the infinity edged pool is bathed in warm sunlight and blends into the horizon when viewed from the house.
Ground floor
The pared-back design demonstrates Michaelis Boyd’s ethos of fusing elemental nature into organic architecture, and a strong belief in the connection between a building and the surrounding landscape.
With this in mind, the external walls are clad in local Gneiss – a natural stone chosen for its distinct foliation stripes and beautiful metallic flecks – which blends naturally with the tonal hues of the cliff.
Simple limestone flooring throughout and natural rendered walls encourage this concept of fluidity between internal and external space, to bring the outside in.
Be The First To Know
The Livingetc newsletters are your inside source for what’s shaping interiors now - and what’s next. Discover trend forecasts, smart style ideas, and curated shopping inspiration that brings design to life. Subscribe today and stay ahead of the curve.
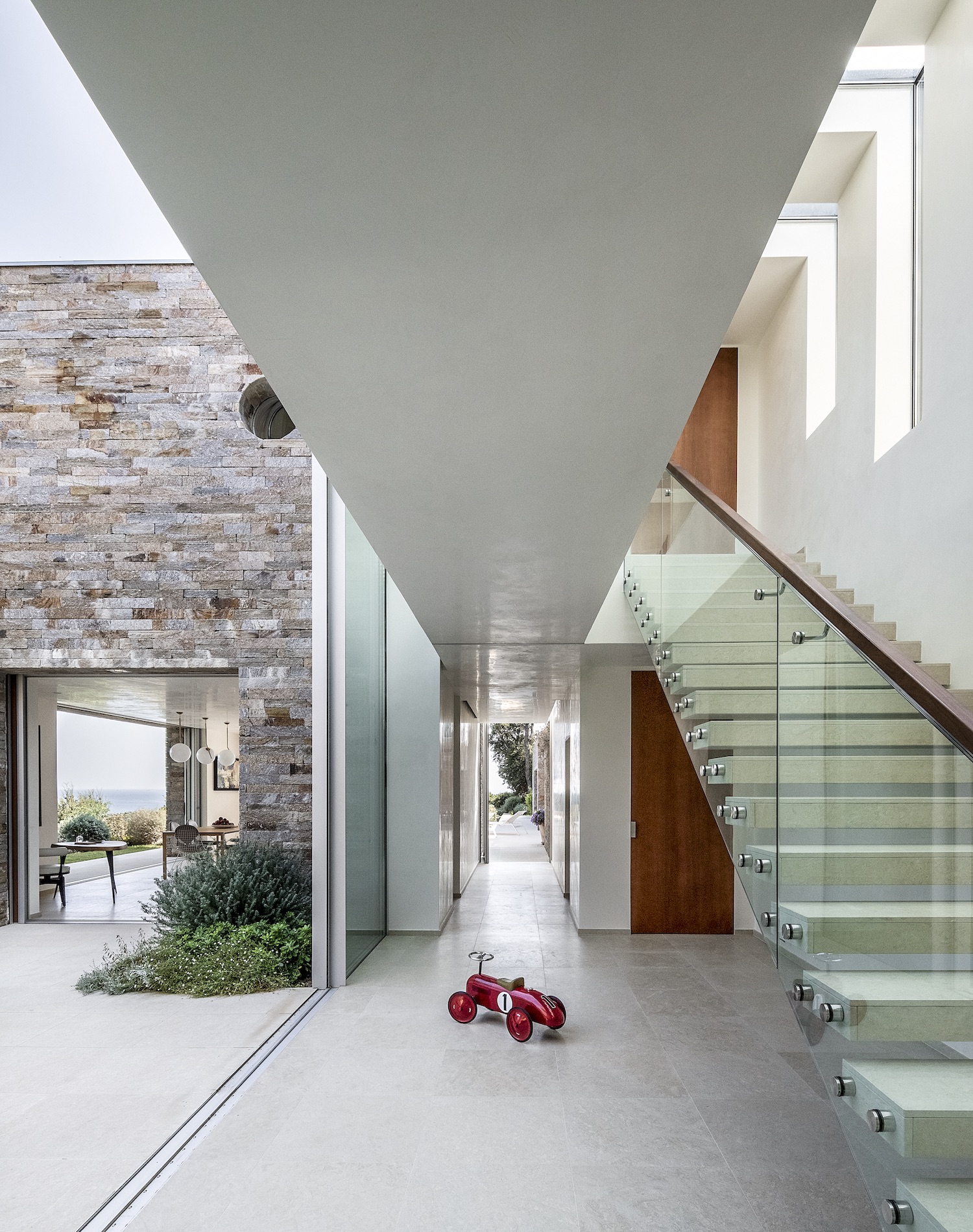
Striking contemporary touches feature throughout, including a minimal staircase designed to ‘disappear’ so that the visual focus remains on the breathtaking views of the surrounding landscape.
Courtyard garden
Centrally, double height sliding doors lead onto the courtyard, where a glass balustrade and walkways provide uninterrupted views across the Riviera coastline from every corner of the property.
See Also: A courtyard garden is the centrepiece for this beautiful London home
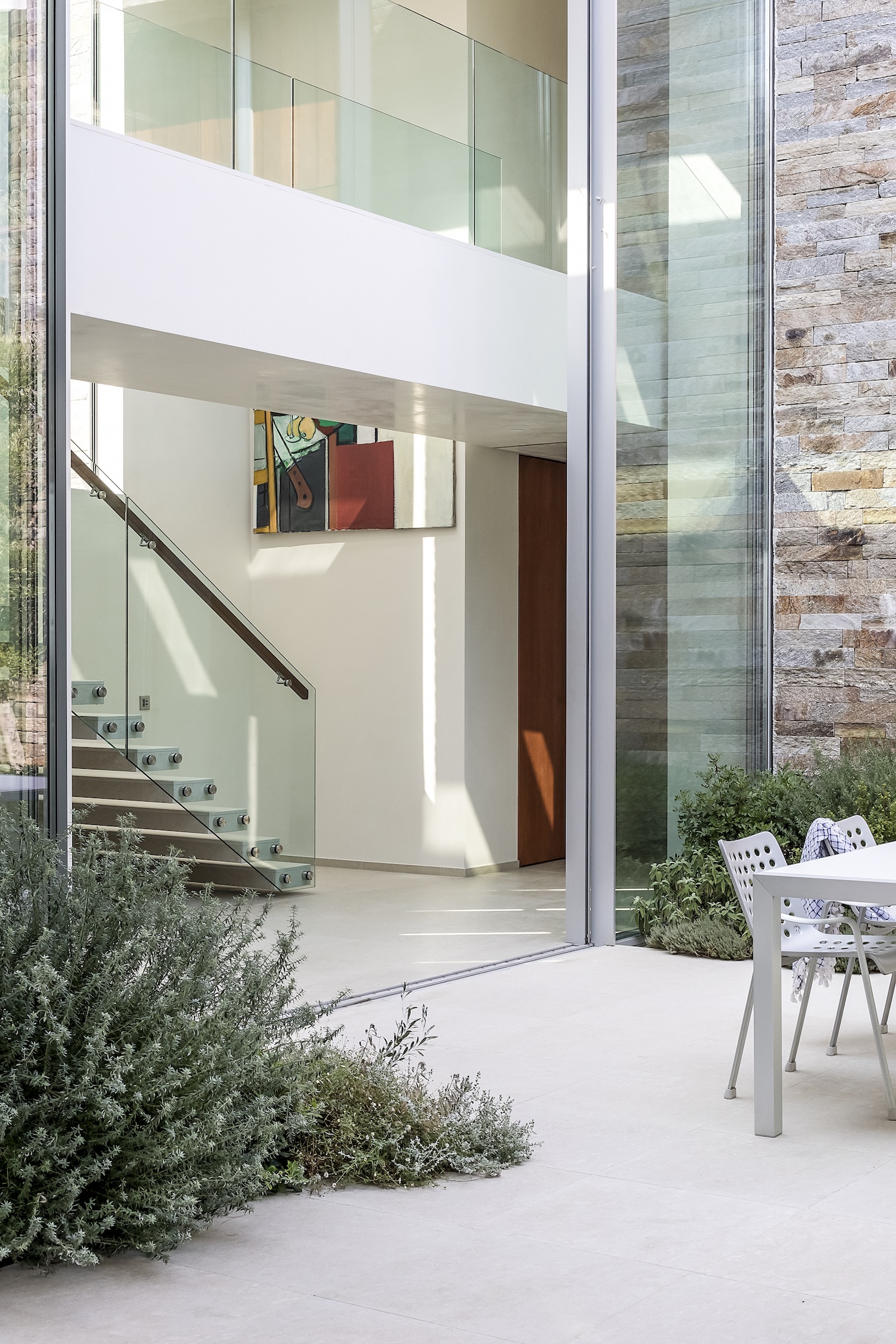
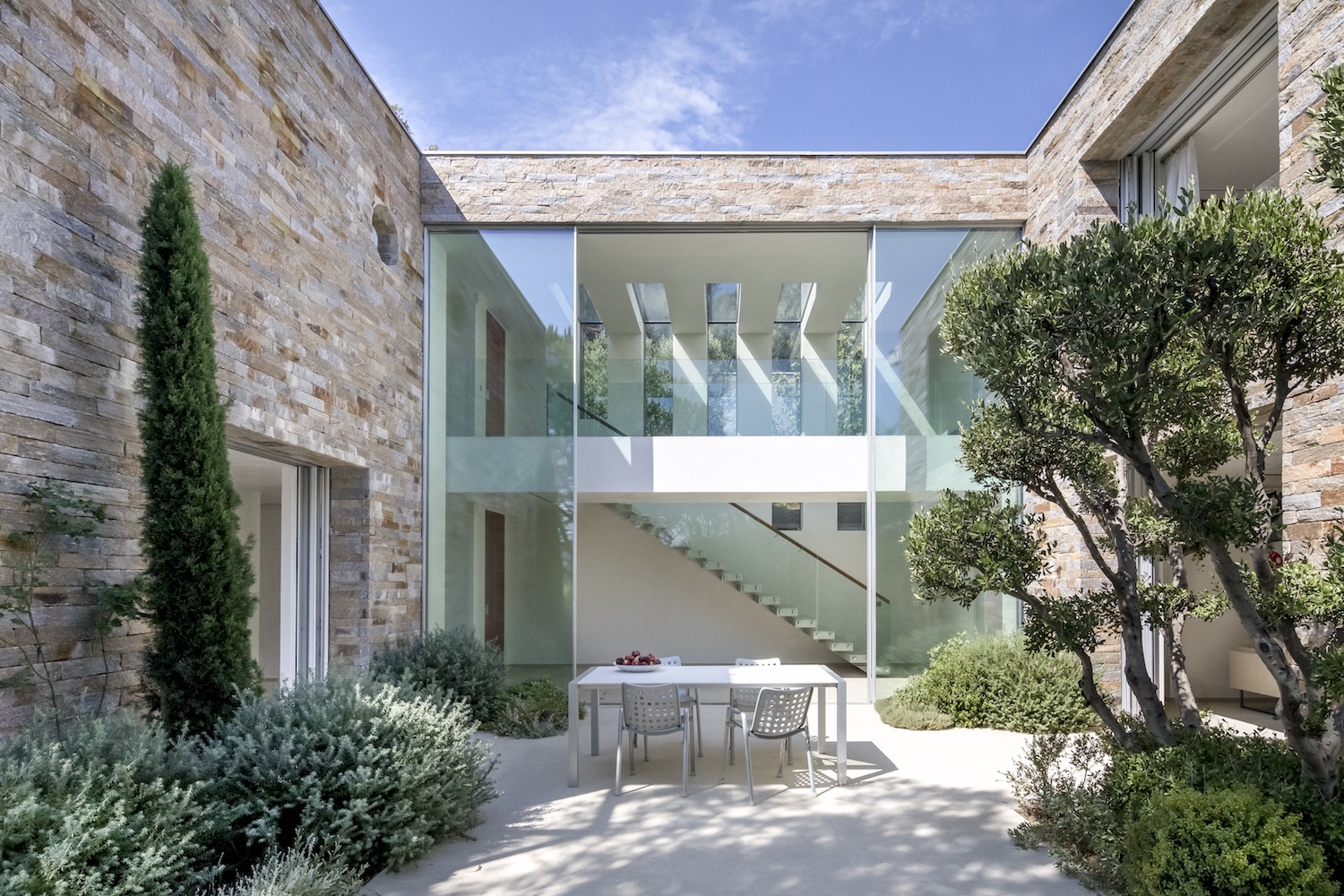
Kitchen
A streamlined white kitchen from Bulthaup and minimalist dining area open onto the pool terrace, a favourite place for the family to gather.
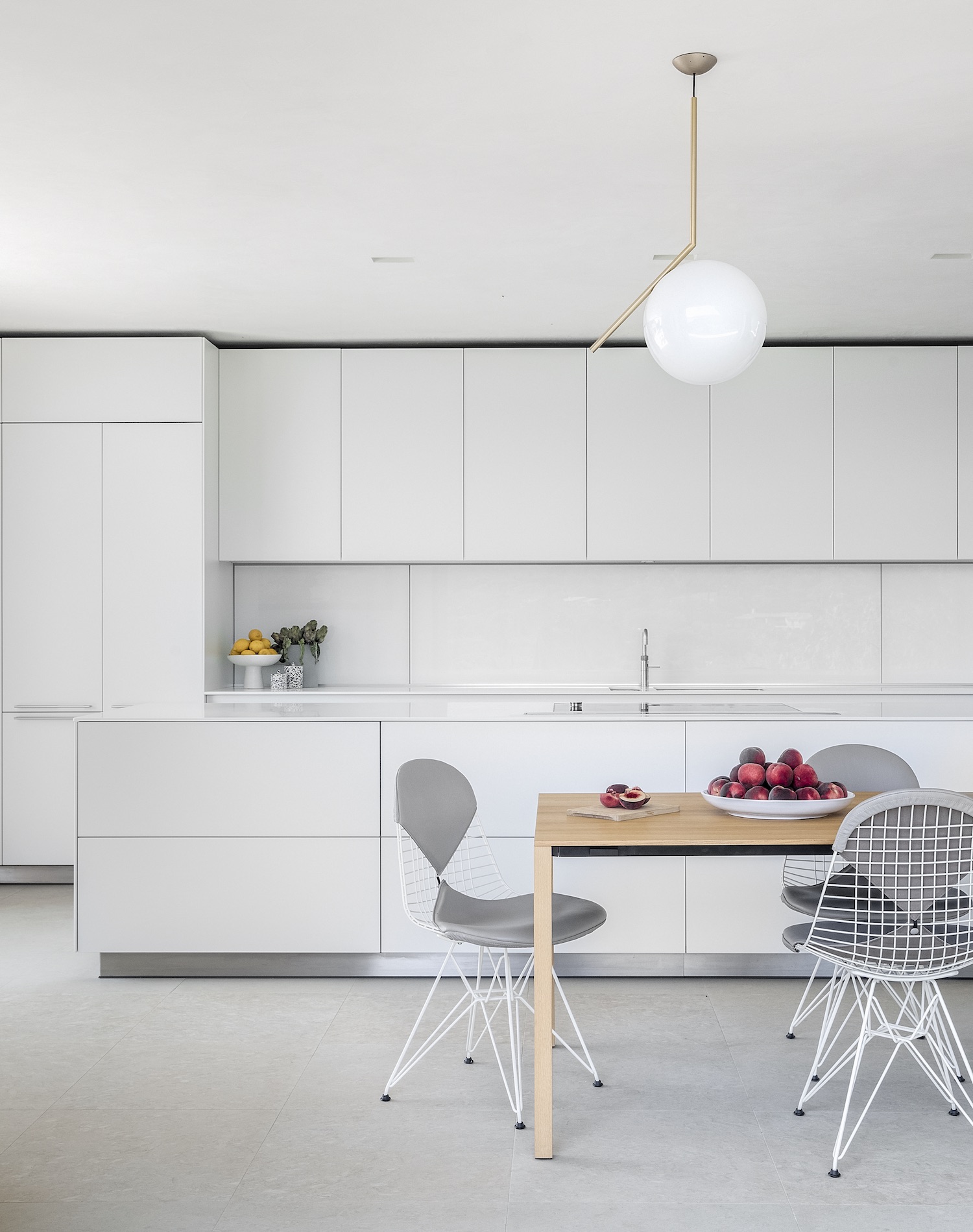
Living areas
Pared-back interiors were chosen for this home that was designed to inspire relaxation. The furnishings are kept minimal throughout, providing the perfect backdrop for the owners’ collection of artwork that reflects the scenery.
Michaelis Boyd worked with Dodds & Shute to procure statement loose furnishings – design classics from Piero Lissoni or Naoto Fukasawa find their place in the living room.
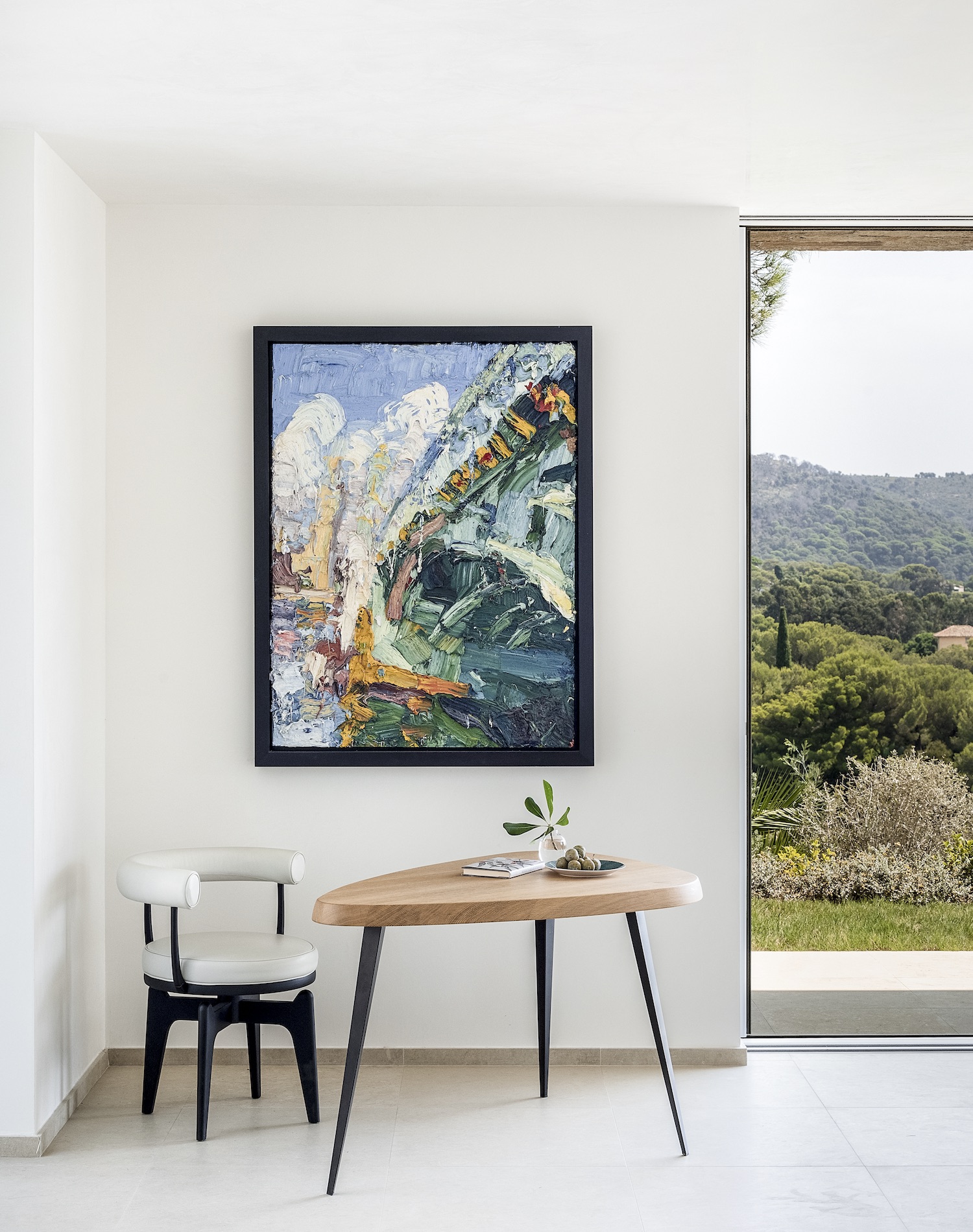
Landing
Built over two stories, an expansive ground floor level houses the main living spaces, with 4 generous bedrooms and en-suite bathrooms located on the top floor.
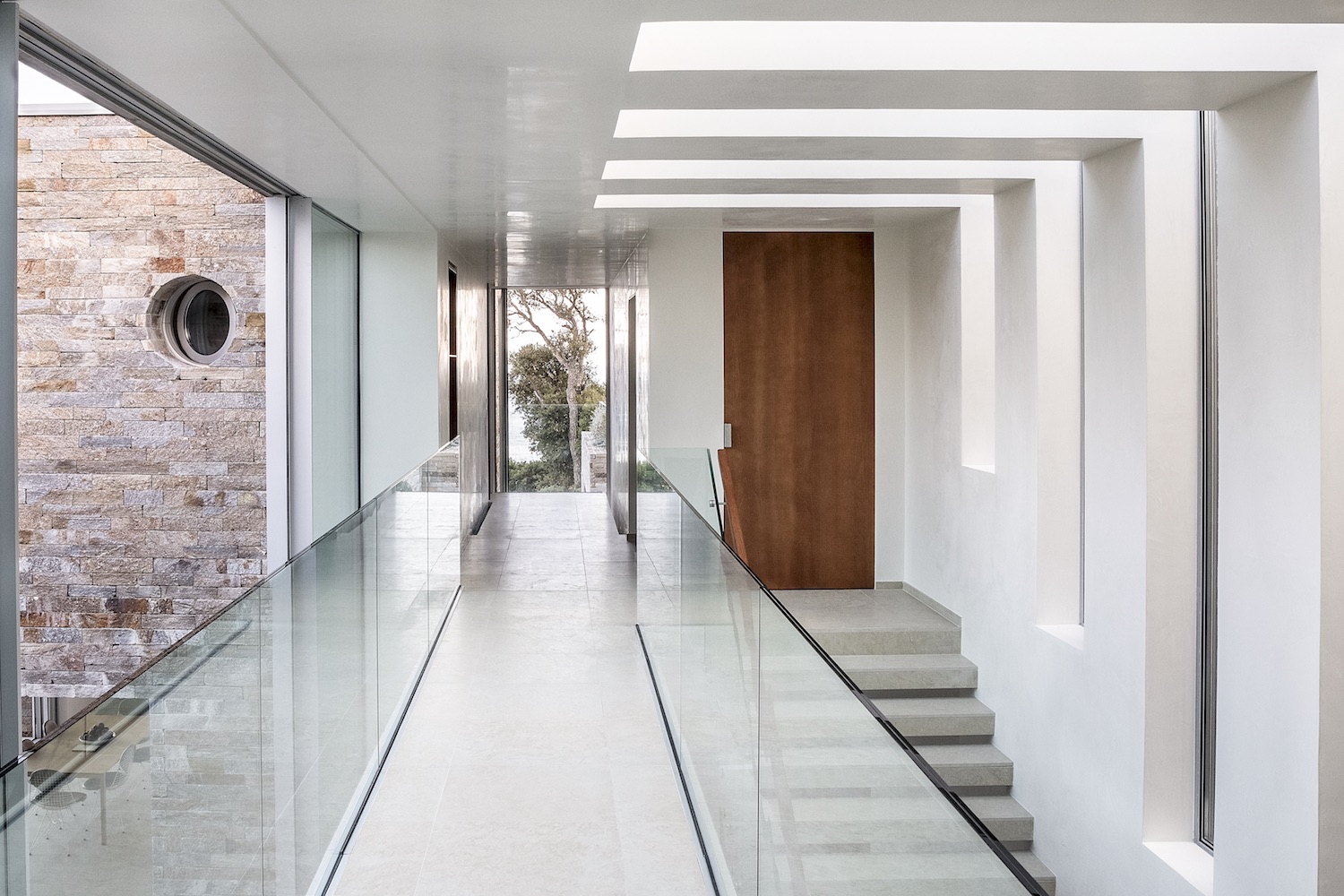
Bedrooms
Minimalist Ipe veneered wardrobes feature throughout, designed to have a strong monolithic feel and do away with door handles where possible.
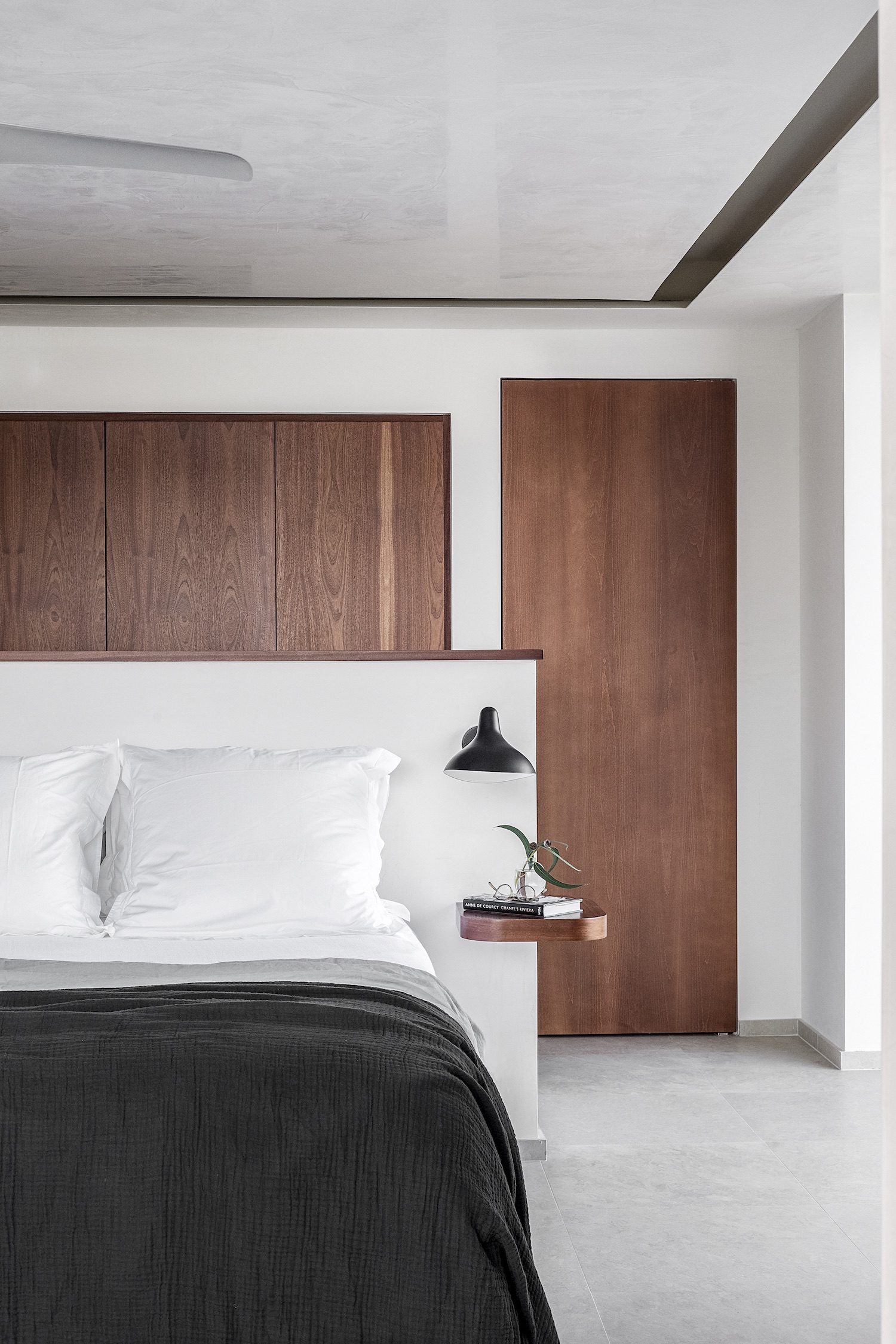
Pool
The grey glass mosaic lining the pool creates a reflective surface that absorbs sunlight, with slate surrounds that help indirectly heat the water to naturally regulate the temperature.
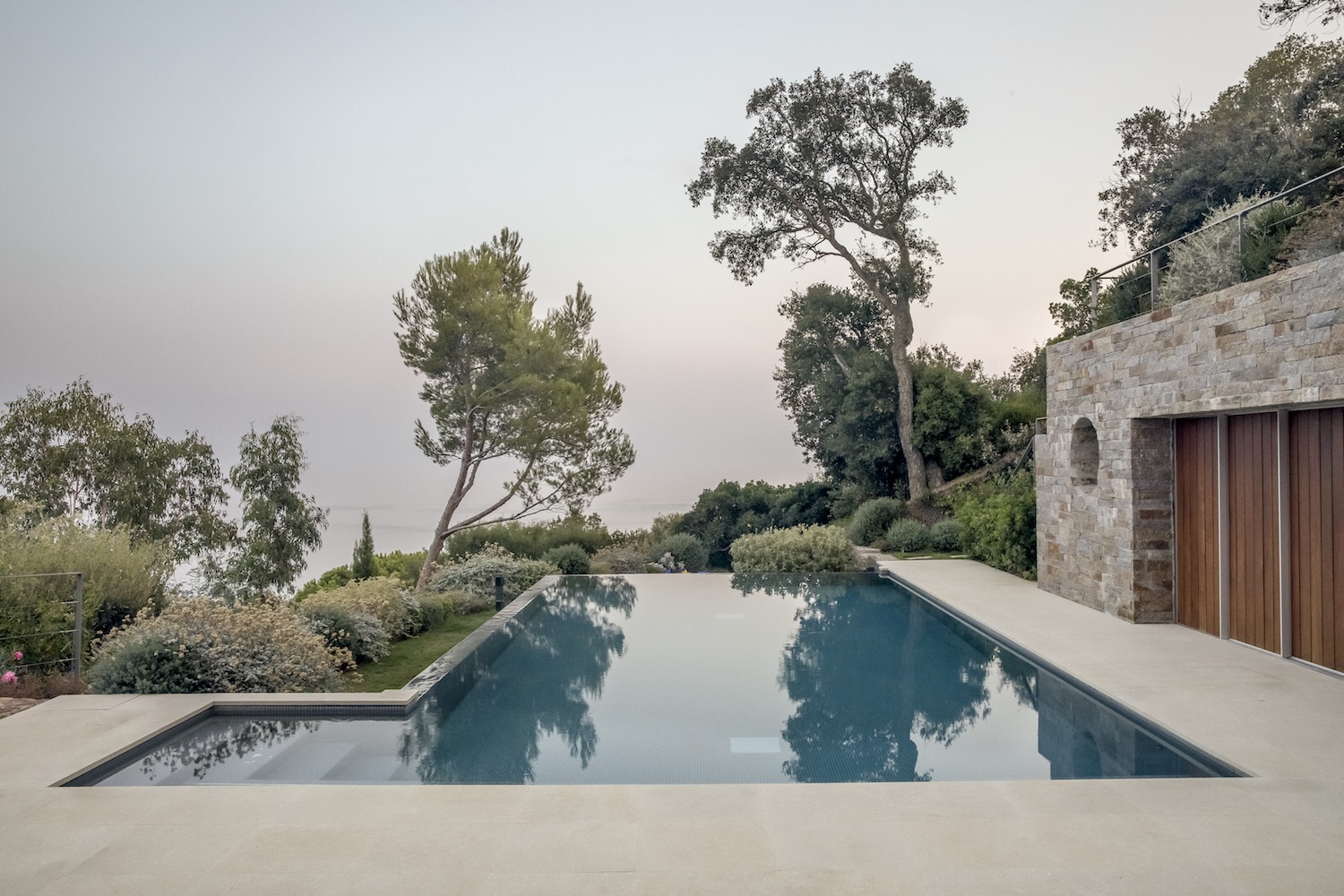
Projecting balconies and roof overhangs have delicately thin edges to lighten the overall look of the stone structure, whilst double height glass doors bookend the building’s spine.
Michaelis Boyd worked very closely with local landscape firm Derbez on the landscaping strategy and design throughout the site. The result is a beautifully manicured yet wild, structured yet organic backdrop that softens the distinct angles of this modern new home.
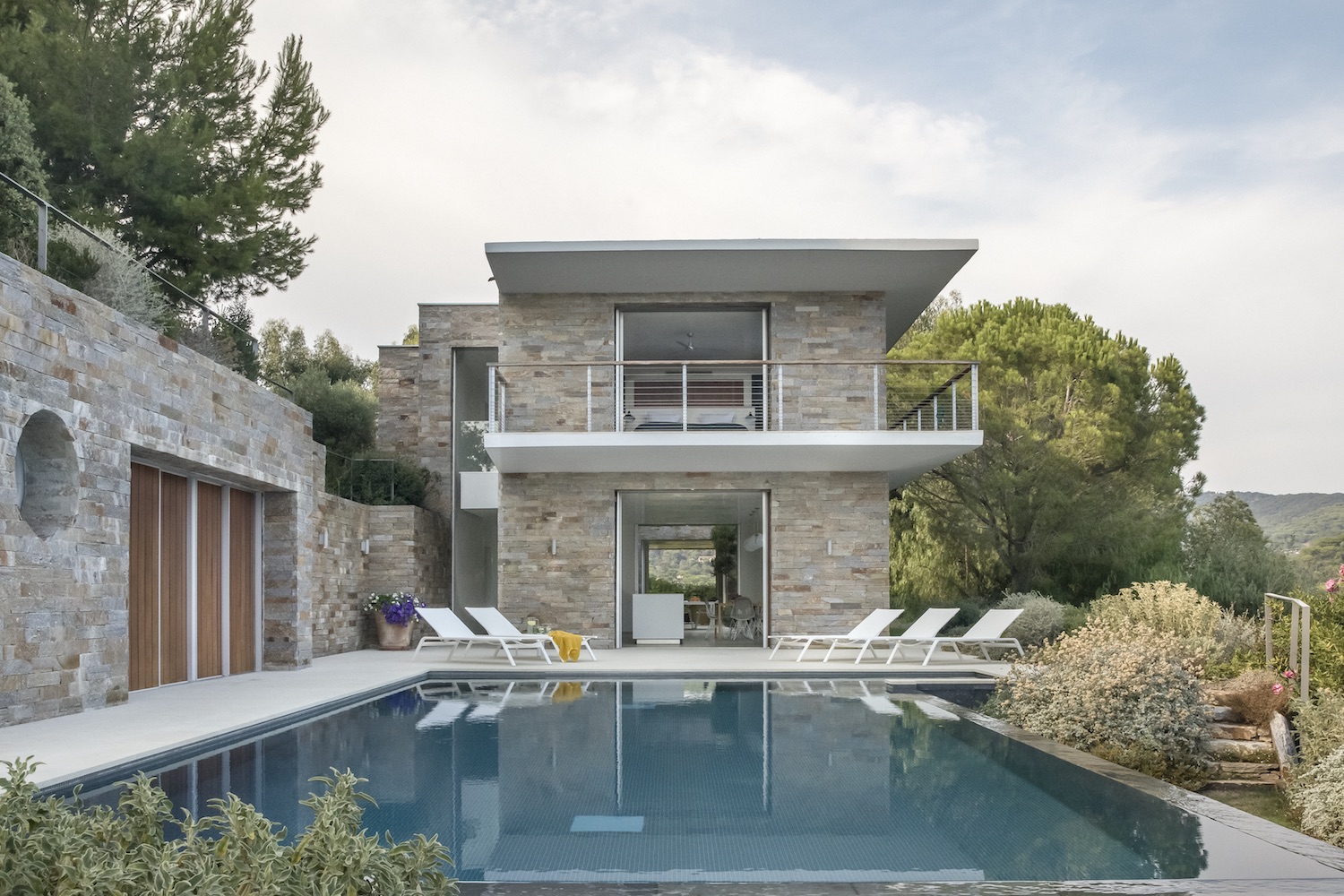
“The philosophy of the design is that the house is like a modern-day ruin. In the summer you slide open the doors and all you are left with is a bare structure,” explains architect Alex Michaelis.
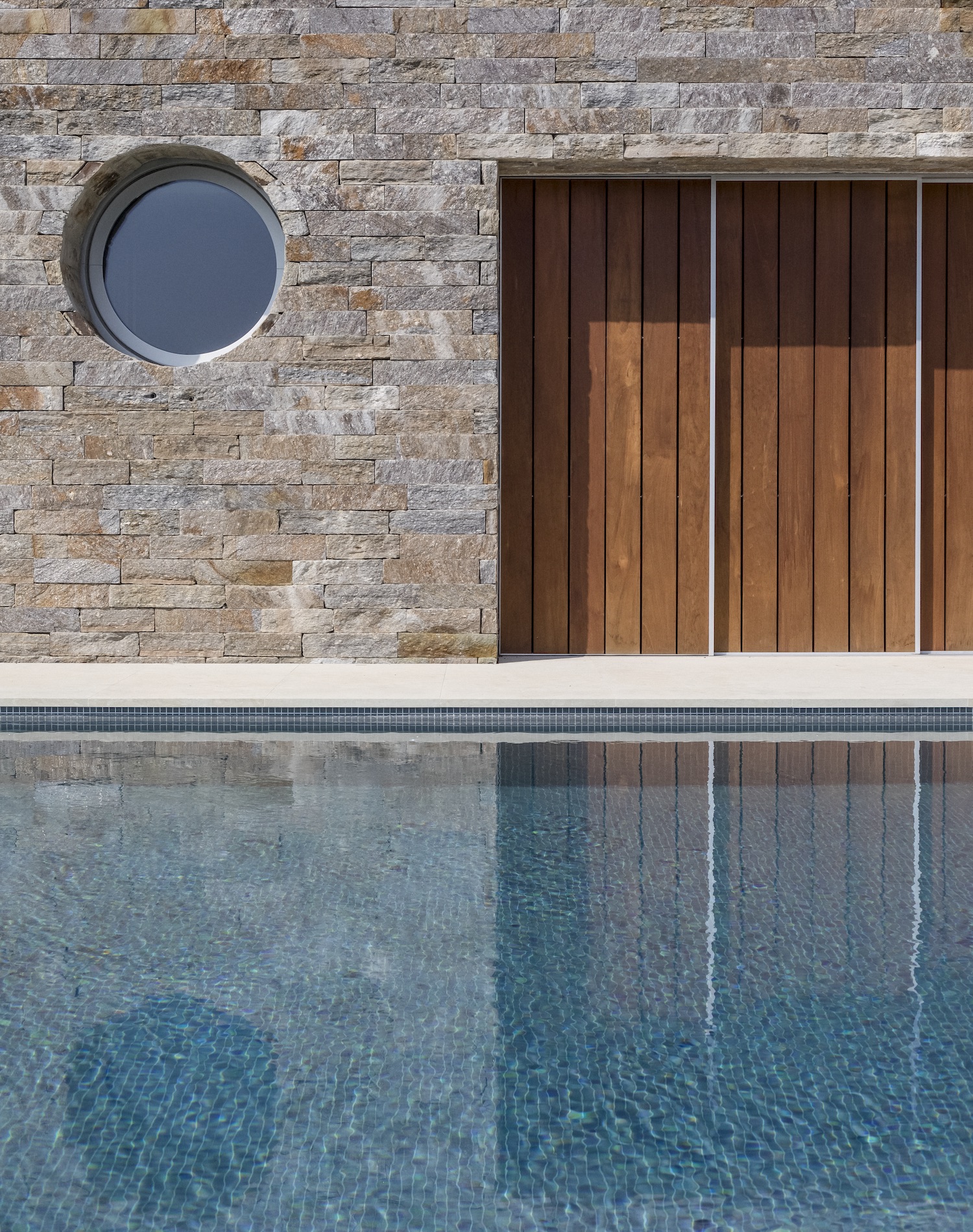
Architects: Michaelis Boyd
Interior furnishing procurement: Dodds & Shute
Lighting strategy design: Kate Wilkins
Architectural lighting: Atrium Ltd
Lighting: Flos, Modular, Lightyears and DCW Editions
Loose furniture: Cassina, Vitra, Kristalia and Gandia Blasco
Landscape architects: Derbez
Garden lighting: Thierry Guilhot and Derbez
See Also: Explore A Historic Farmhouse In Provence With Modern Rustic Interiors

Lotte is the former Digital Editor for Livingetc, having worked on the launch of the website. She has a background in online journalism and writing for SEO, with previous editor roles at Good Living, Good Housekeeping, Country & Townhouse, and BBC Good Food among others, as well as her own successful interiors blog. When she's not busy writing or tracking analytics, she's doing up houses, two of which have features in interior design magazines. She's just finished doing up her house in Wimbledon, and is eyeing up Bath for her next project.
-
 Call It High Tea, Call It Performance, Just Don’t Call It Quaint — How “Tea Time Divas” Have Reclaimed the Old-School Ritual
Call It High Tea, Call It Performance, Just Don’t Call It Quaint — How “Tea Time Divas” Have Reclaimed the Old-School RitualInside the surreal, hyper-curated world of new-school high tea — where the tableware is art, pastries are props, and irony is part of the dress code
-
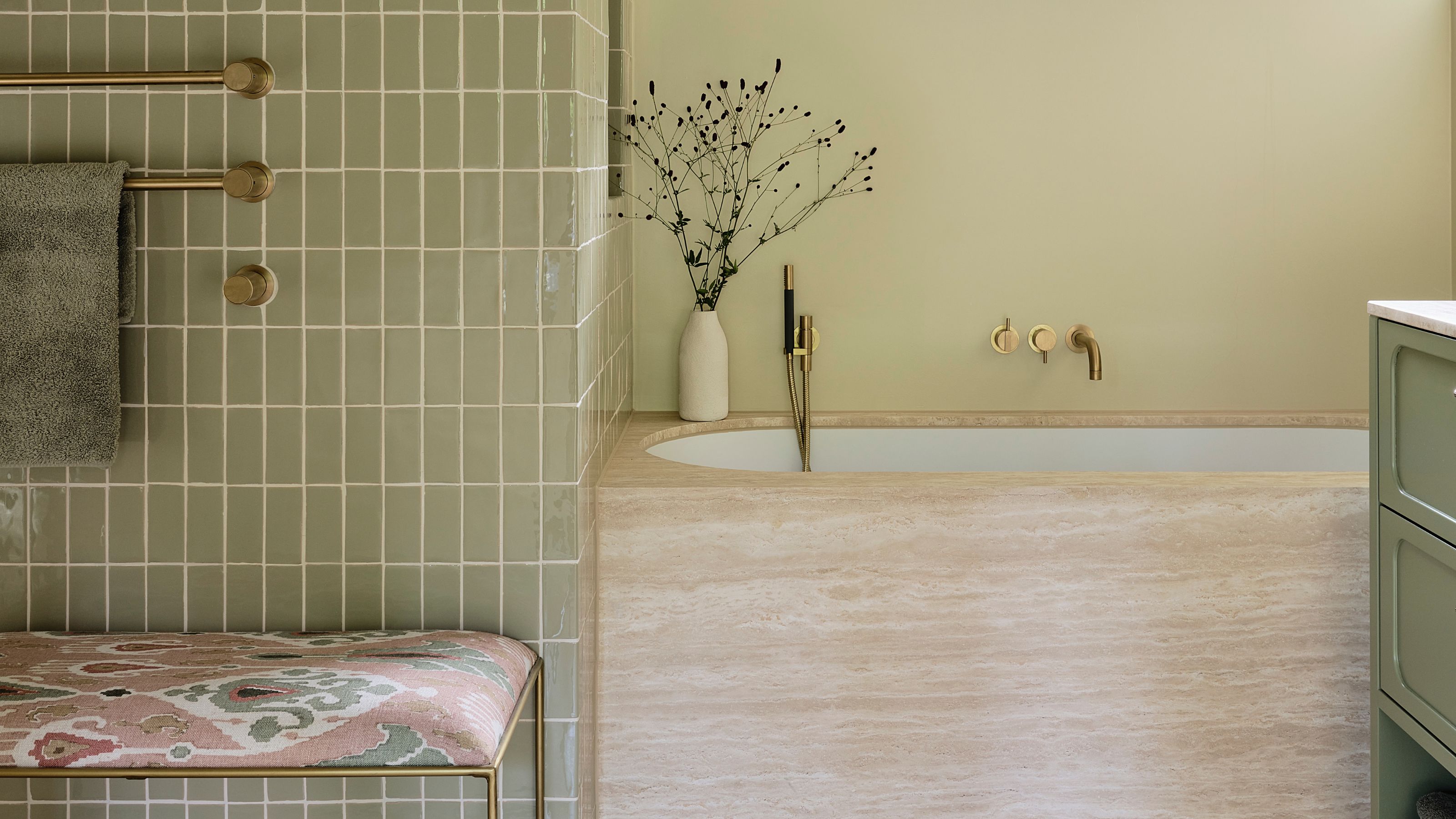 If a Color Could Capture an Era, 'Eau de Nil' Would be "Pure 1930s" — Meet the Soft Egypt-Inspired Shade You Need to Know
If a Color Could Capture an Era, 'Eau de Nil' Would be "Pure 1930s" — Meet the Soft Egypt-Inspired Shade You Need to KnowSlightly more dusty than a mint, not quite as silky as a celadon, it's a shade-shifting hue, perhaps not dissimilar to the river it's named after