This ultra-modern house on stilts is unlike anything we've ever seen before
This modern house on stilts lets in plenty of light while also offering complete privacy from the street and neighbouring properties
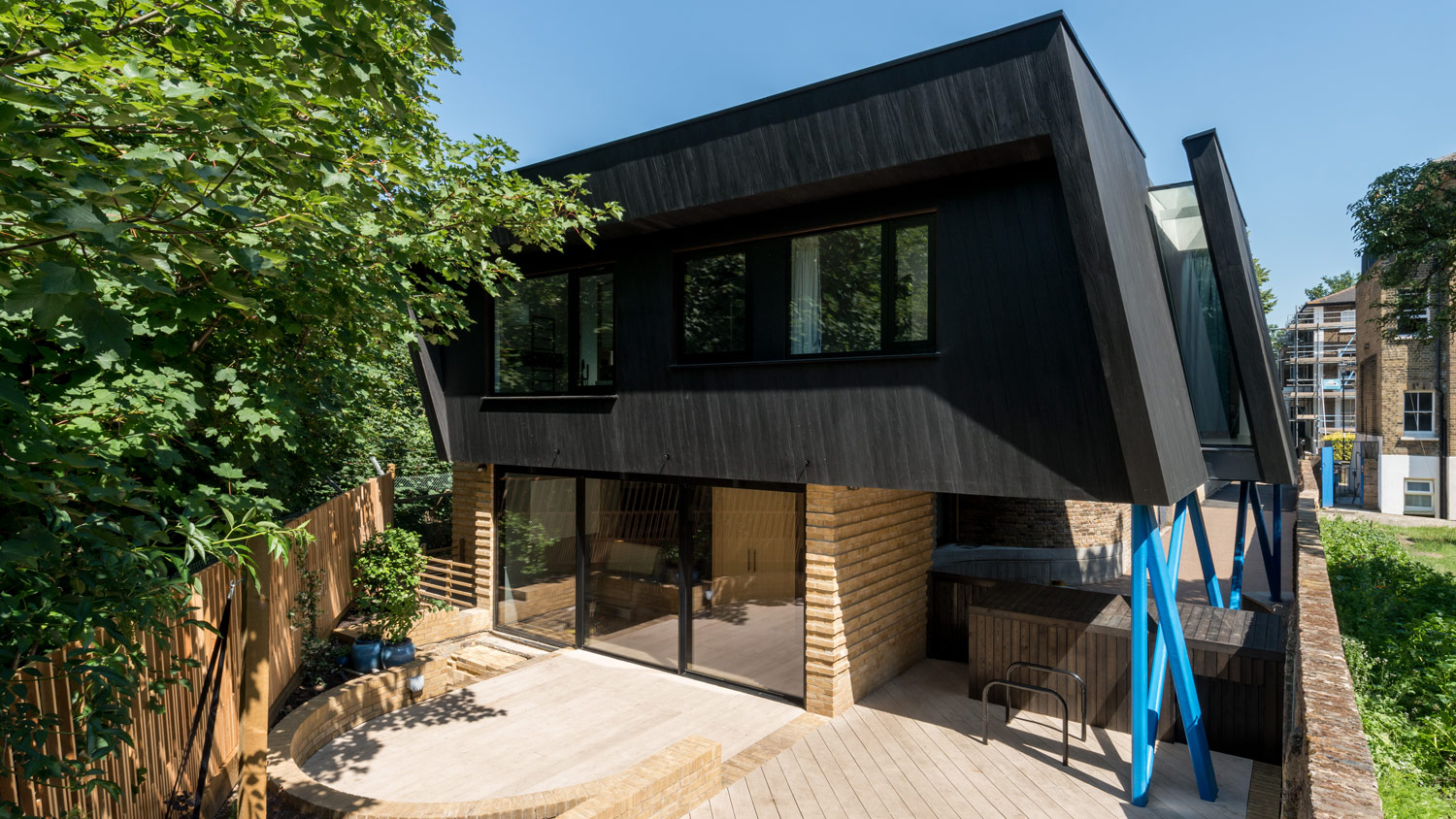

The property
This new-build modern house on stilts in South East London was built by Gruff for their director Rhys and his young family.
Spanning 1,631 square feet, the four-bedroom family home incorporates a lot of clever design ideas that Gruff architecture studio have learned over the years.
Located in a conservation area and bounded on one side by a railway cutting, the site posed many design and logistical challenges. The first floor is clad in black timber boards and is pitched 10 degrees away from the boundaries in order to diminish the perceived mass of the building from the neighbouring gardens.
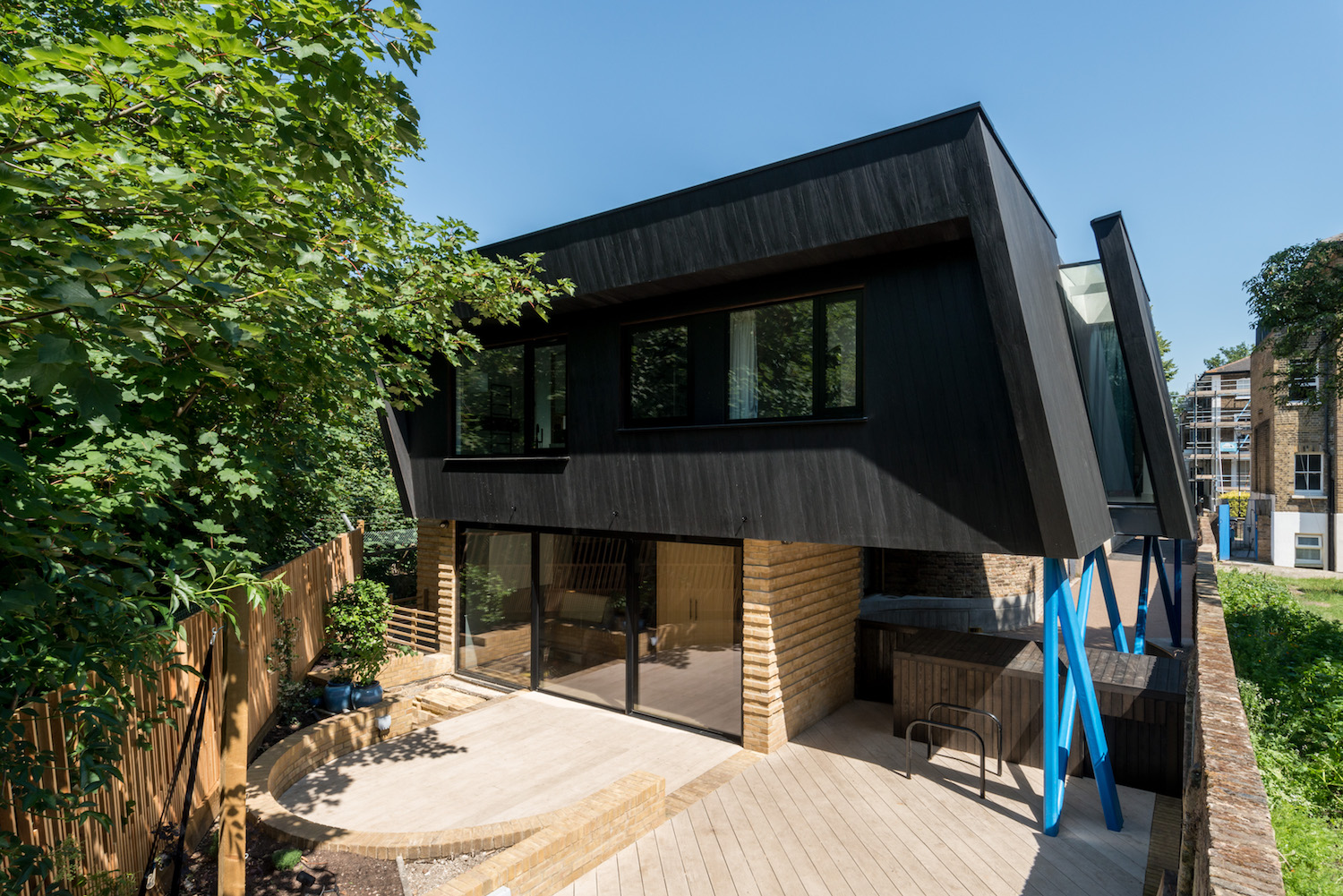
See Also: Before & After – See inside a strikingly modern rear extension in a conservation area
The structure
A technically challenging and tight back land site, the plot became known to the practice as the yard of a local builder, with whom Gruff had worked on numerous projects previously.
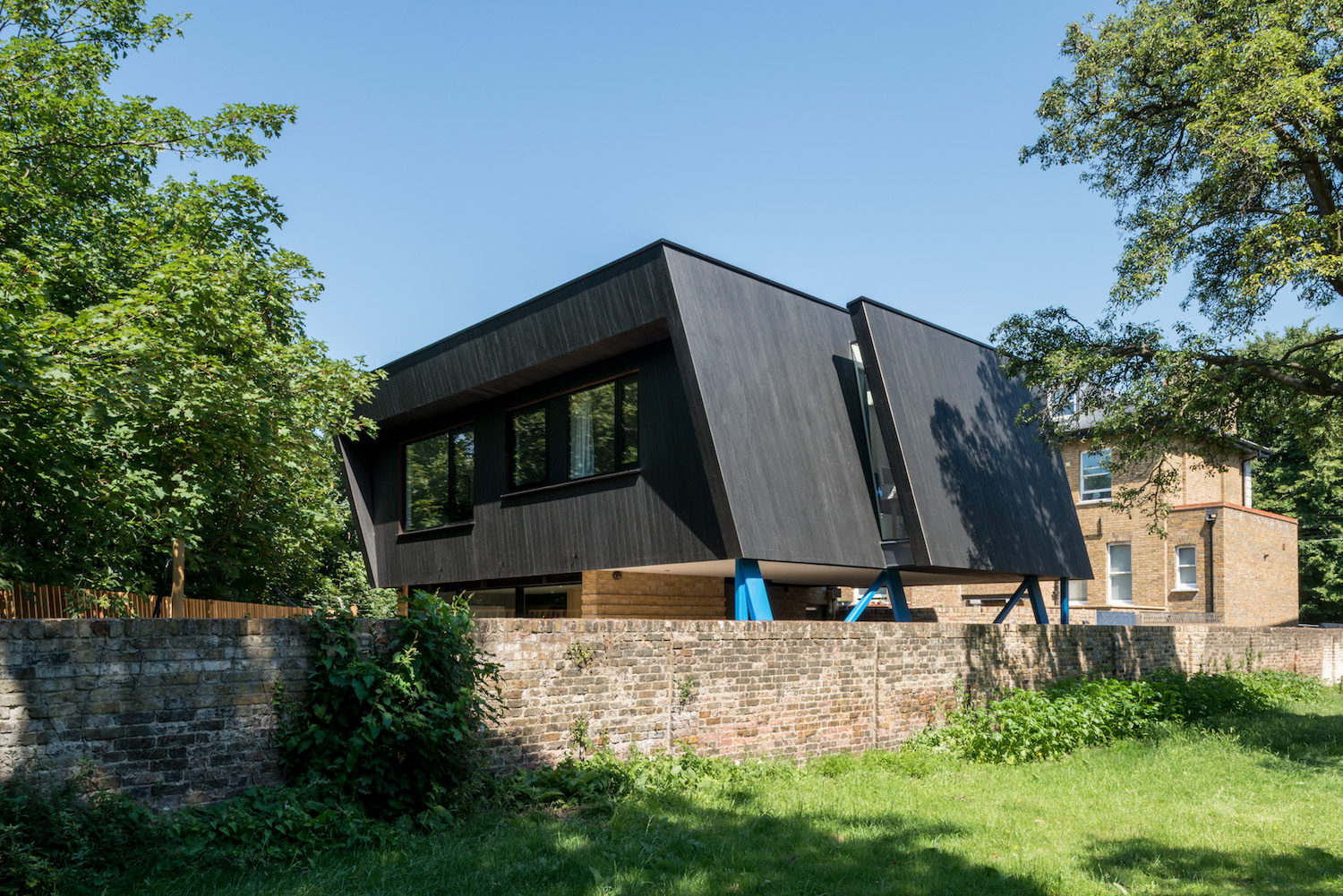
With glazing only on the side and rear elevations, and no windows on the front elevation helps to privacy from the rear of the neighbouring houses. The property’s main view is of the tree-lined railway cutting. With no immediate buildings in this direction, this offers the house a panoramic vista of ‘private green space’; a rare commodity in a built-up suburban area of London.
Meanwhile, a contiguous piled concrete basement offers additional living space and a guest bedroom.
Be The First To Know
The Livingetc newsletters are your inside source for what’s shaping interiors now - and what’s next. Discover trend forecasts, smart style ideas, and curated shopping inspiration that brings design to life. Subscribe today and stay ahead of the curve.
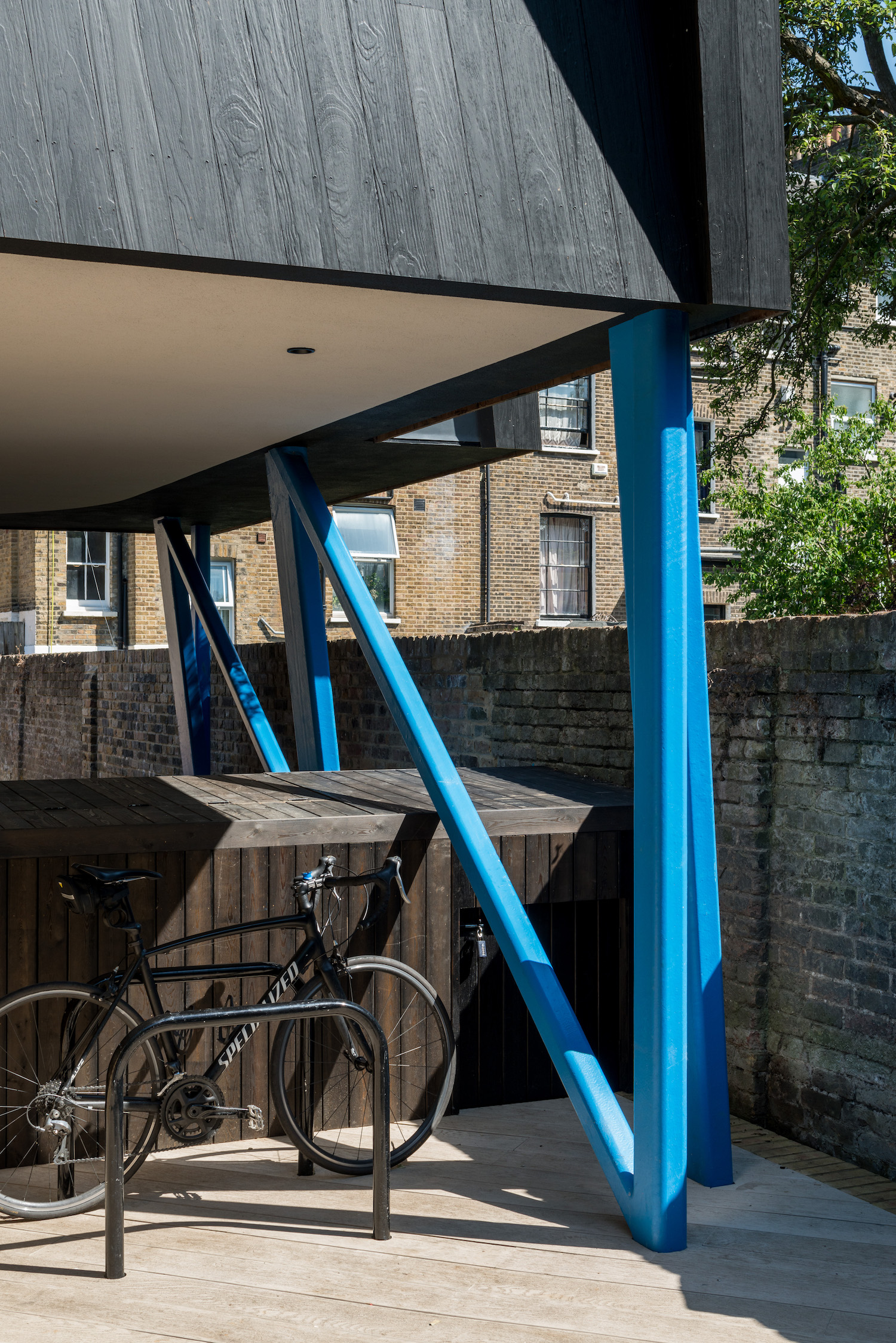
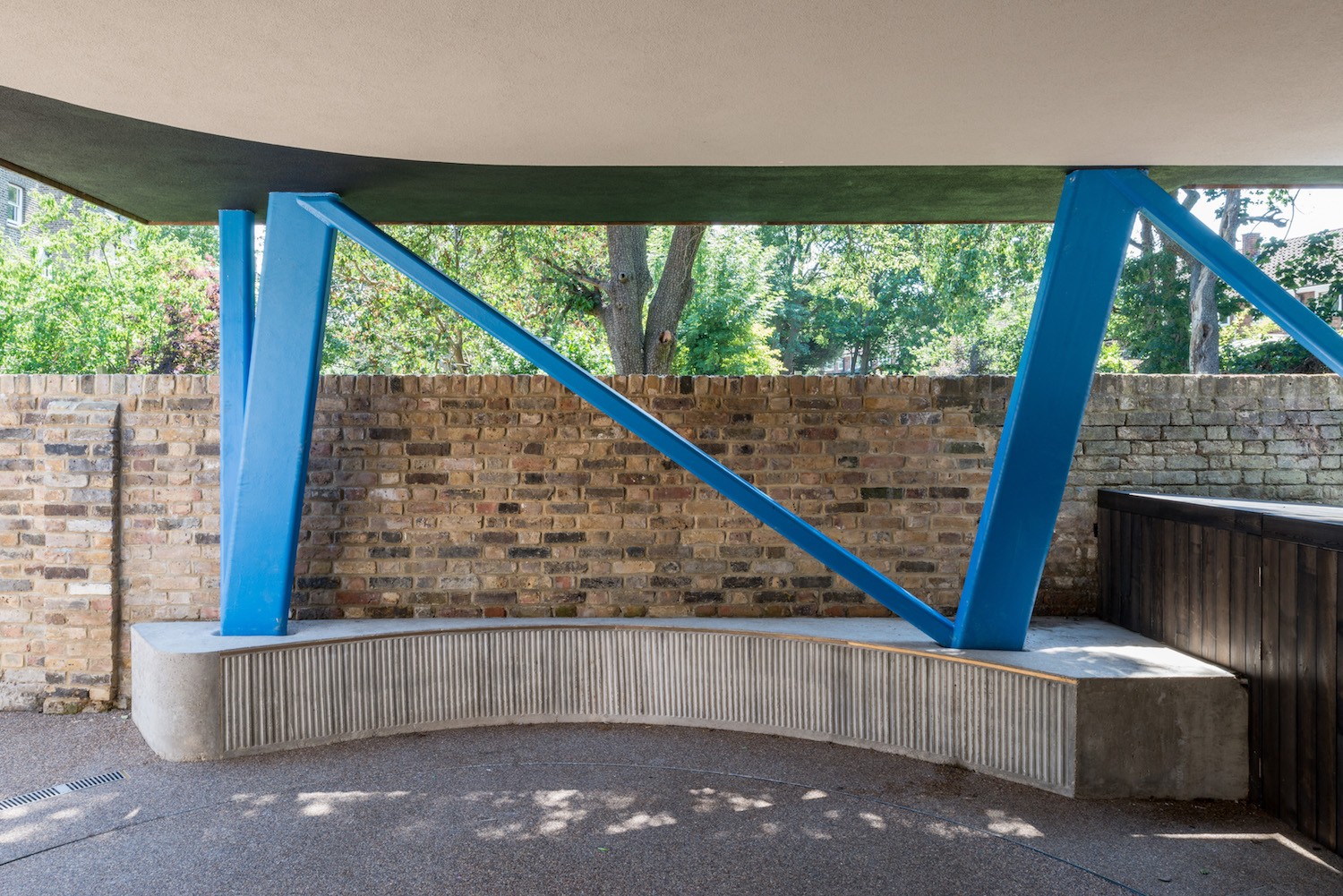
Entrance
The property's entrance is tucked away down the side of the structure.
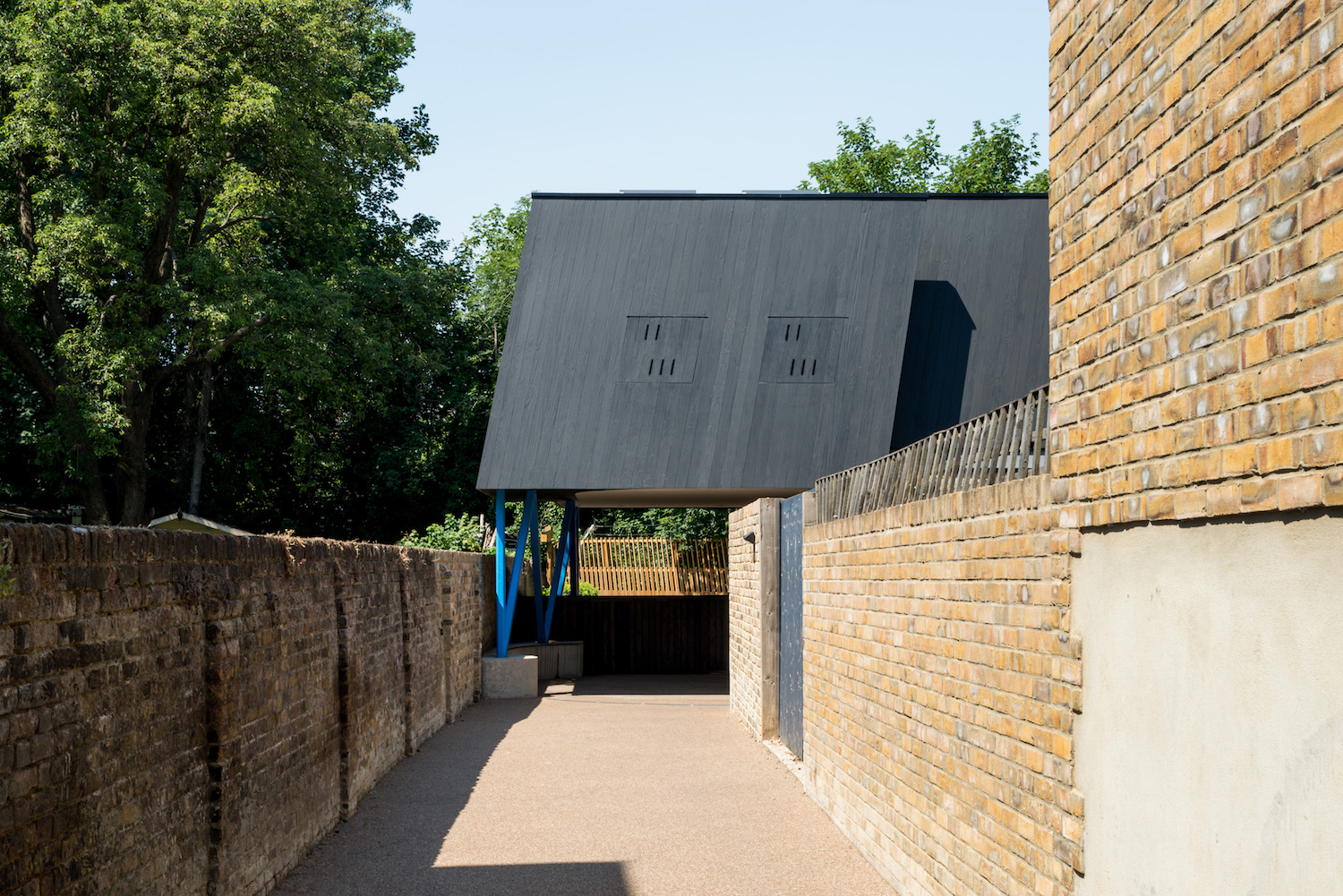
Ground floor
Once inside, there's an open-plan kitchen, dining and living space, with views out to the garden.
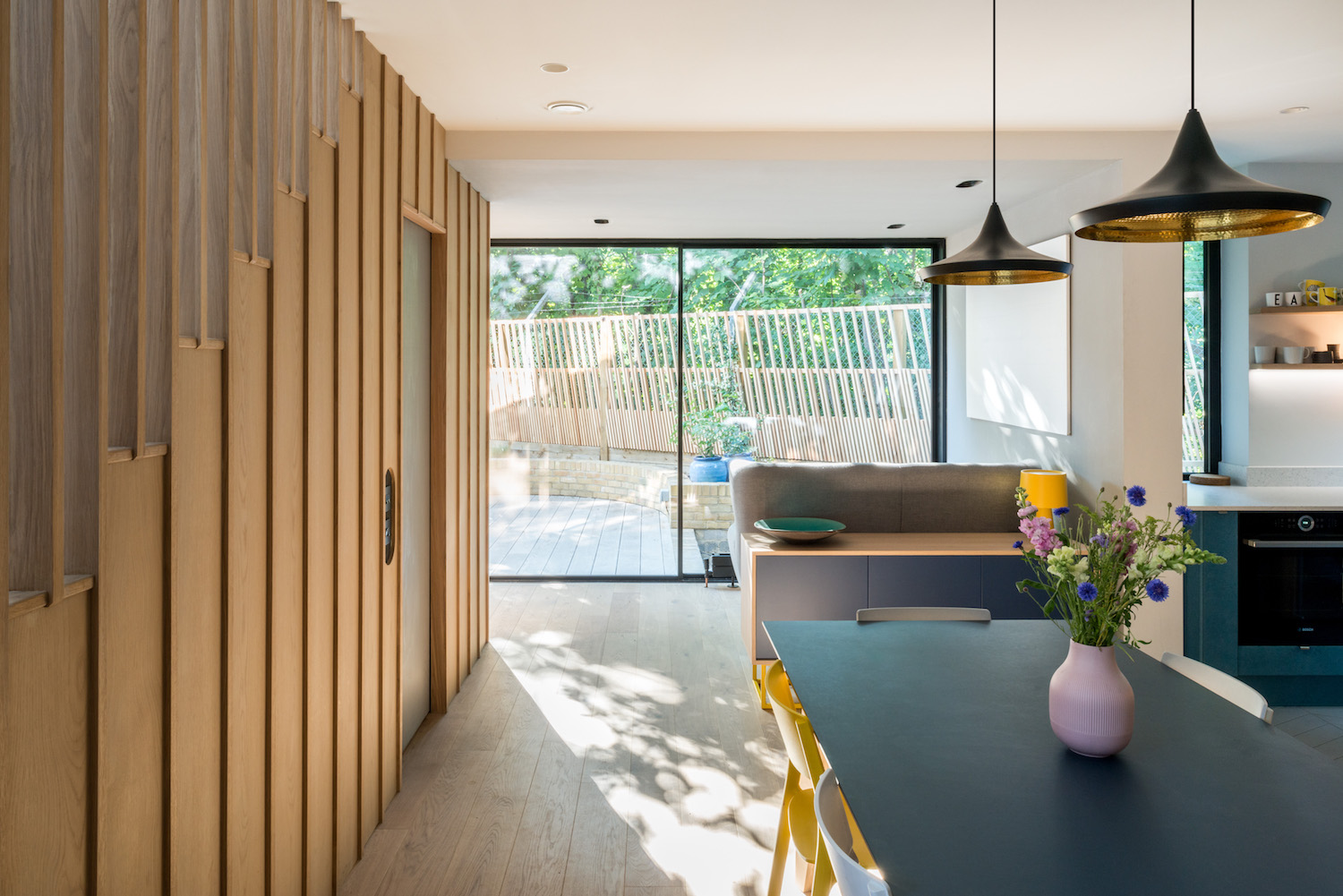
Whimsical, fun and, at times suitably indulgent, the project has brought together collective ideas from the whole office, and was a great opportunity to test and execute a variety of ideas developed throughout the practice’s history.
The property is full of carefully considered details, from the modern banister that creates a safe staircase while also keeping a sense of open space, to the smaller details like the light switches, and the door handle on the pocket door under the stairs.
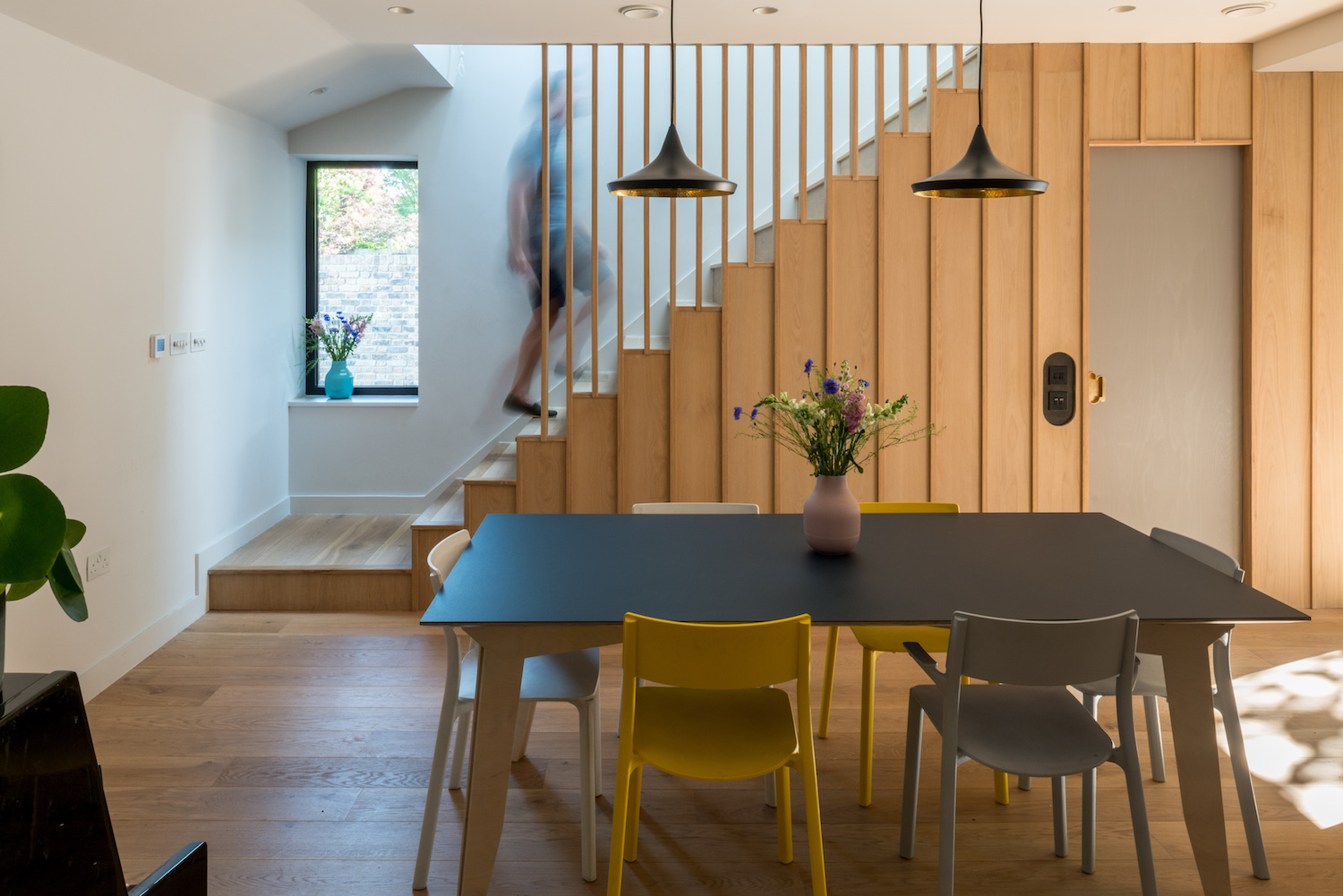
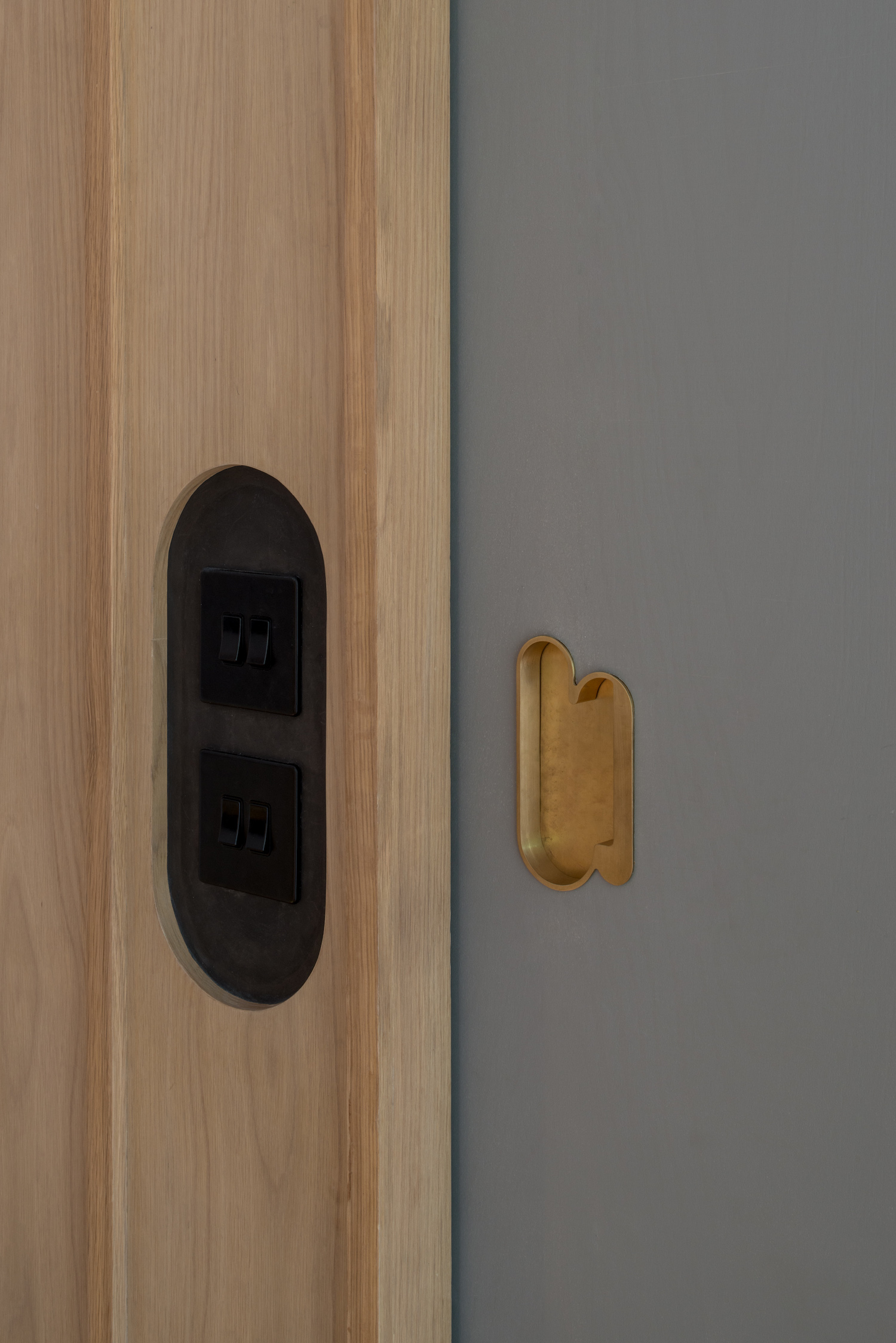
Kitchen area
The L-shaped kitchen features a galley-style kitchen to the side, and a small kitchen island at the centre, complete with breakfast bar – making this a sociable space.
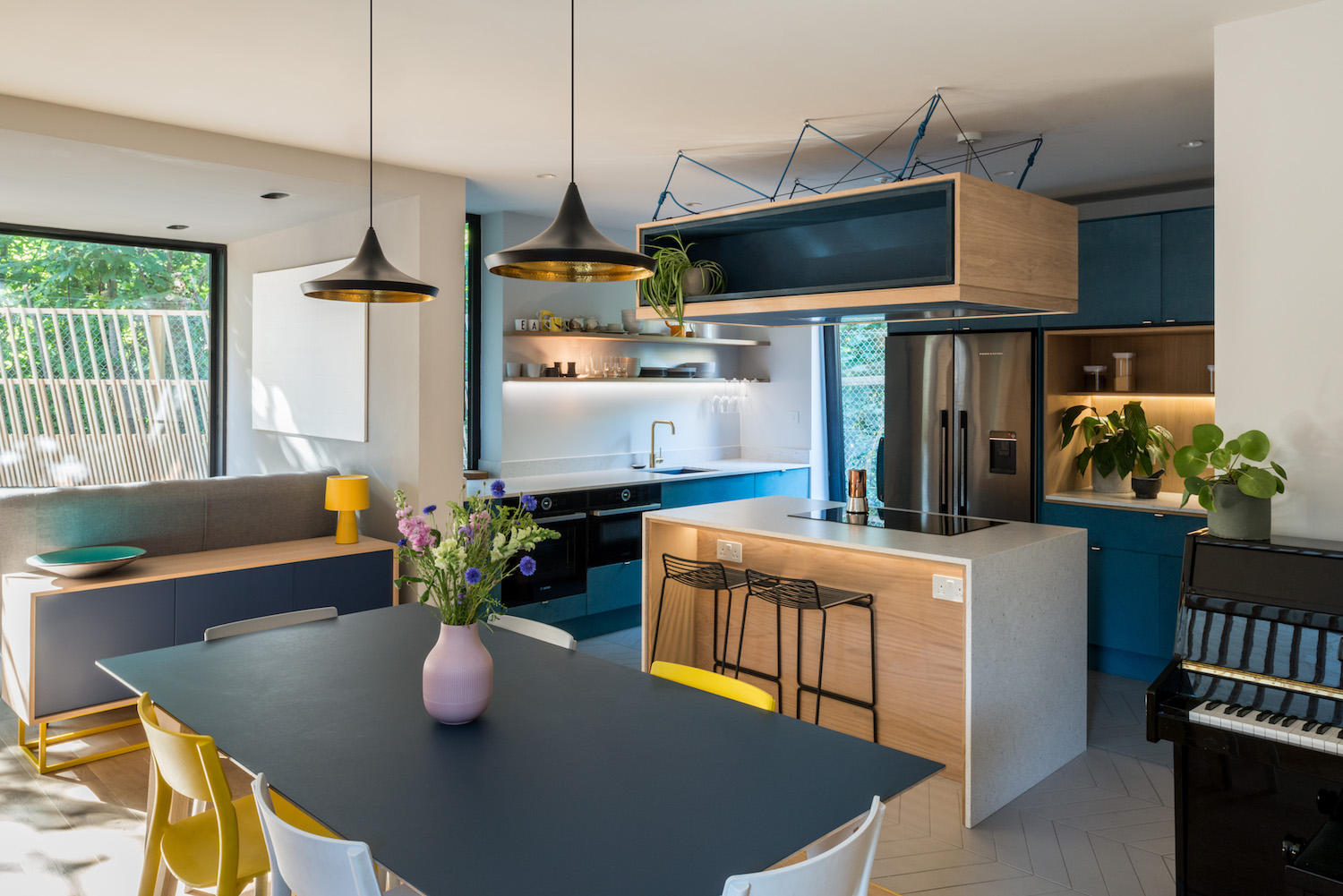
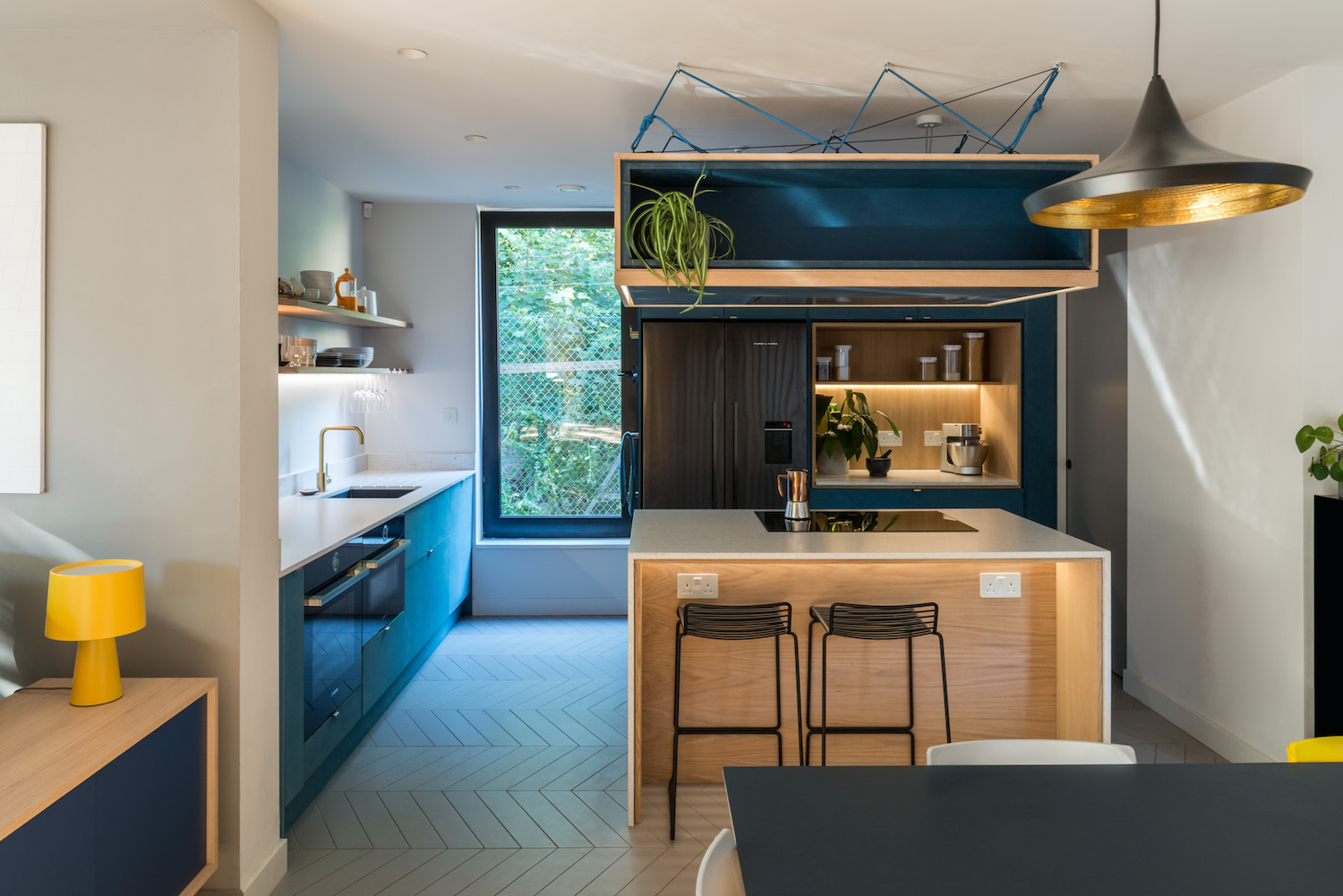
Although small, every detail was carefully considered. We love the wood carving in the wine glass shelf, and the terrazzo countertops.
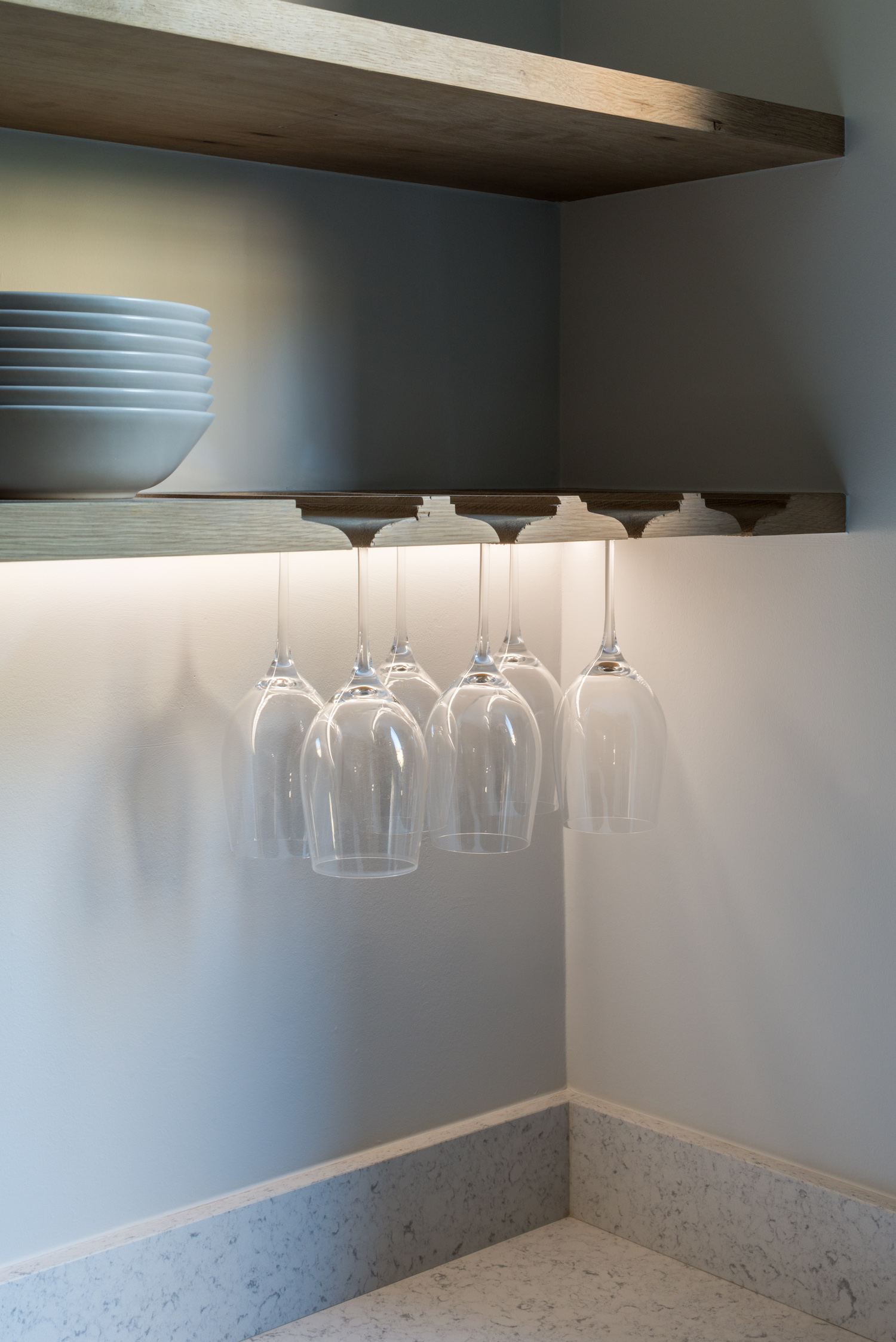
See Also: Small kitchen layout ideas - clever and compact design
Garden
Through the main living space is a garden, with a semi-circle shape, and a modern border fence.
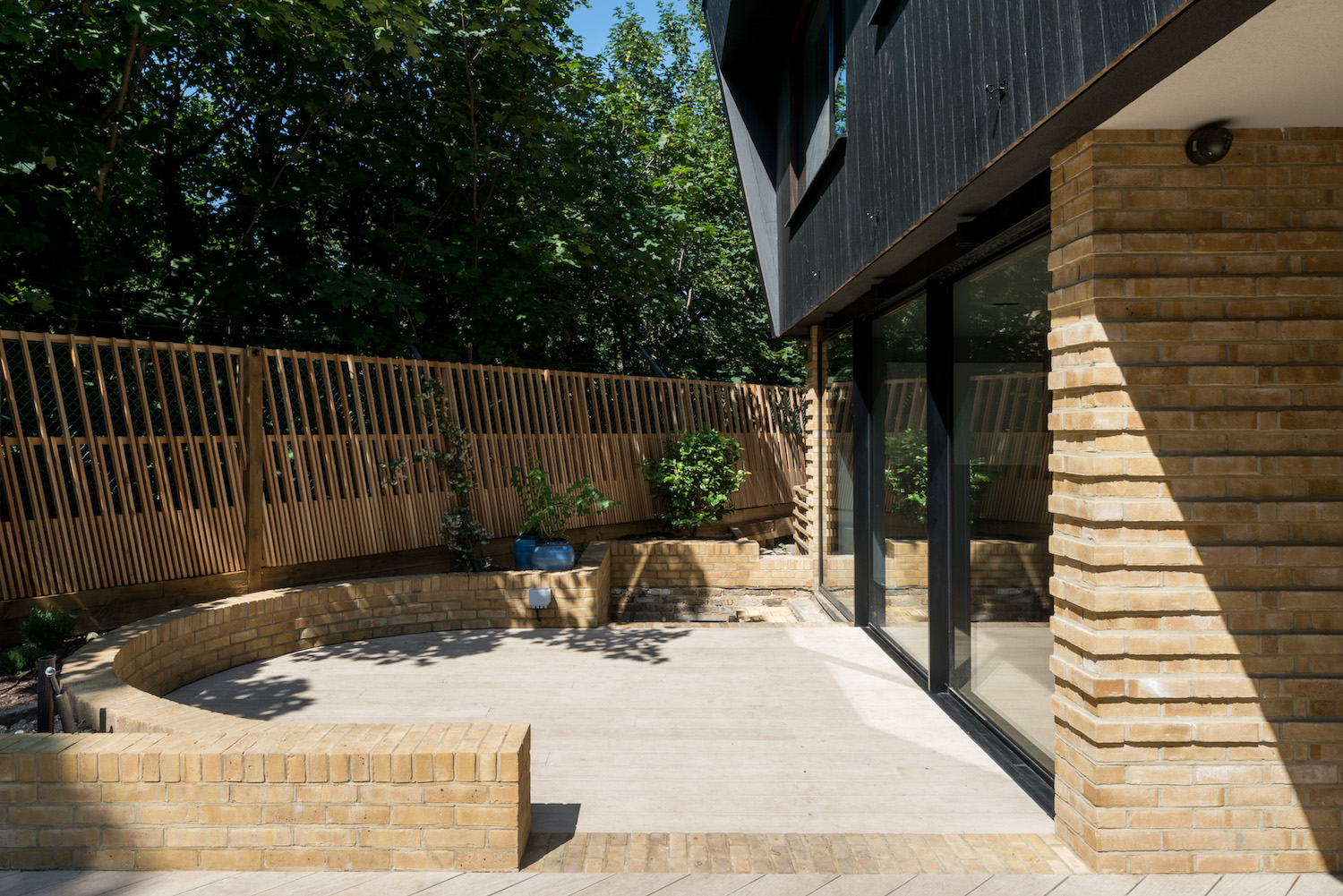
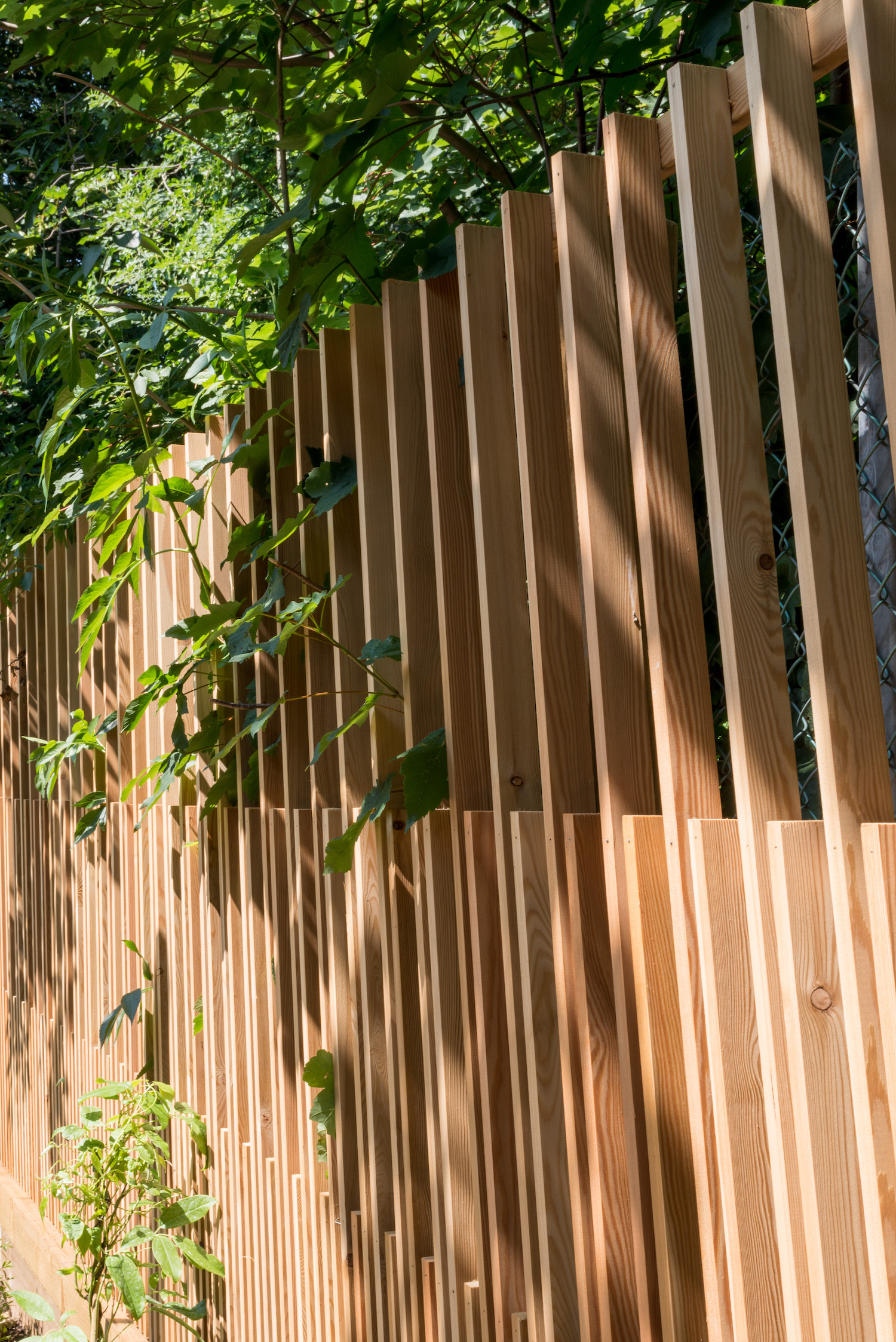
Snug
At ground level there's also a cosy snug, with a corner sofa and TV.
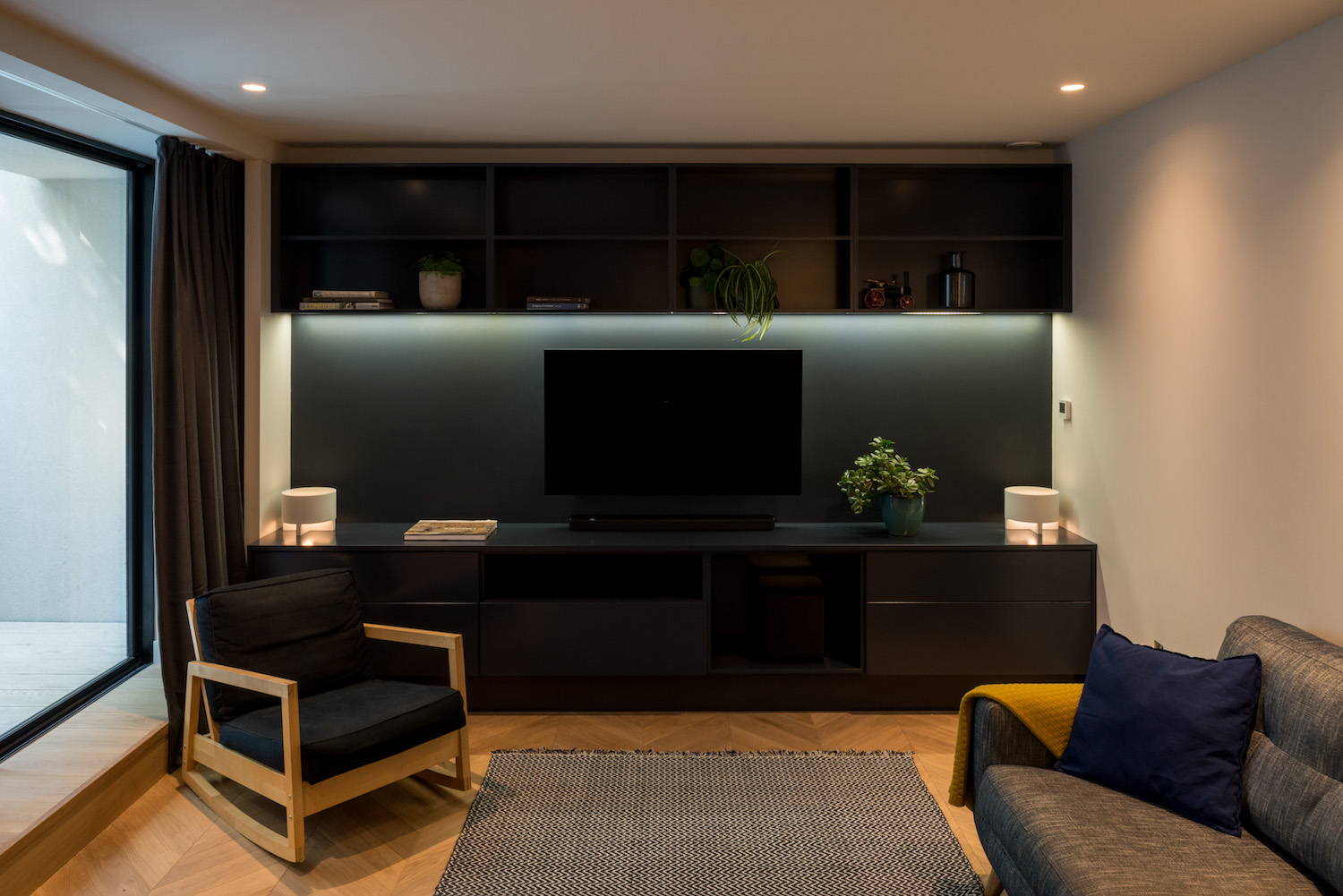
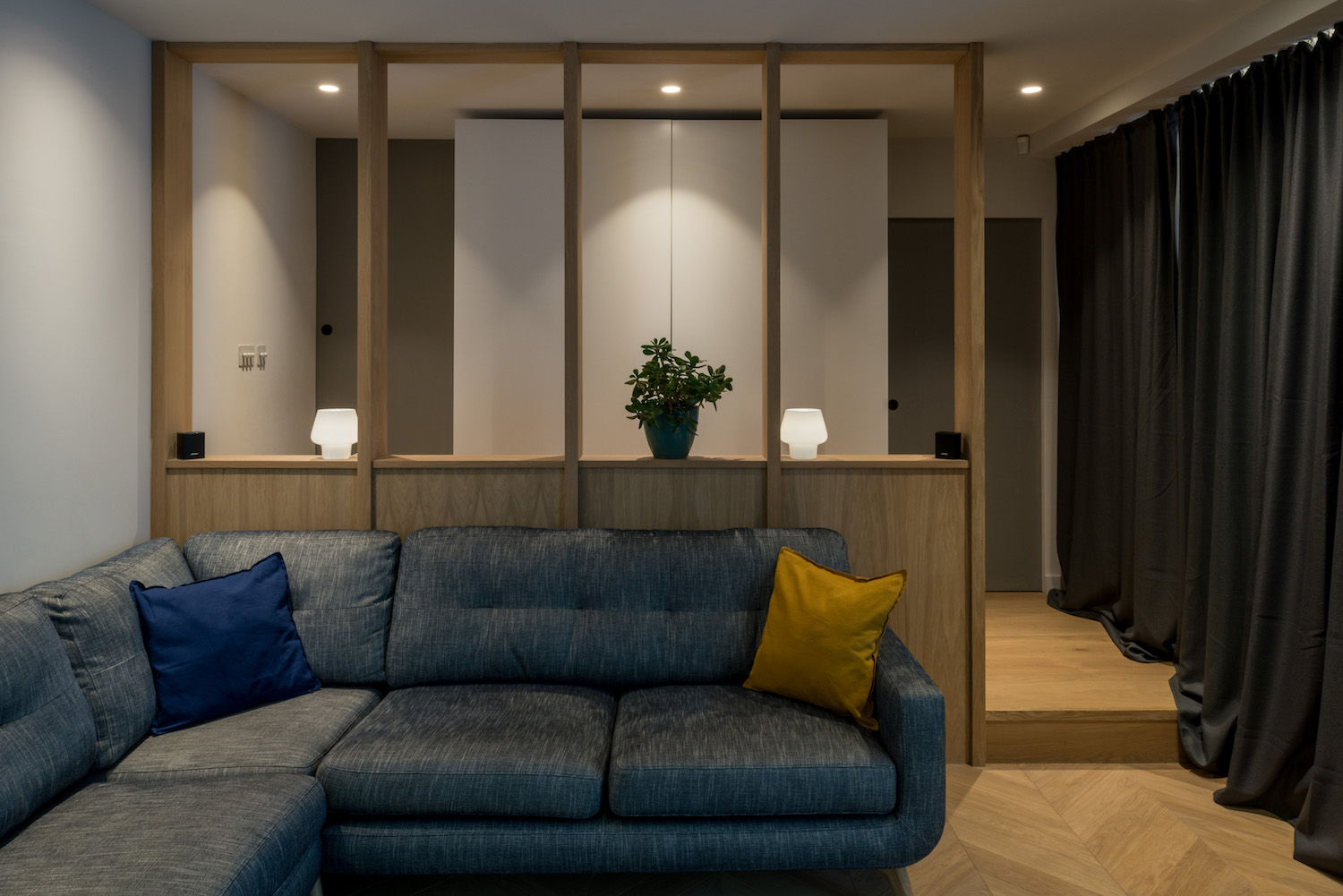
A small courtyard acts as a light-well to allow for natural daylight, and creates a more interesting view.
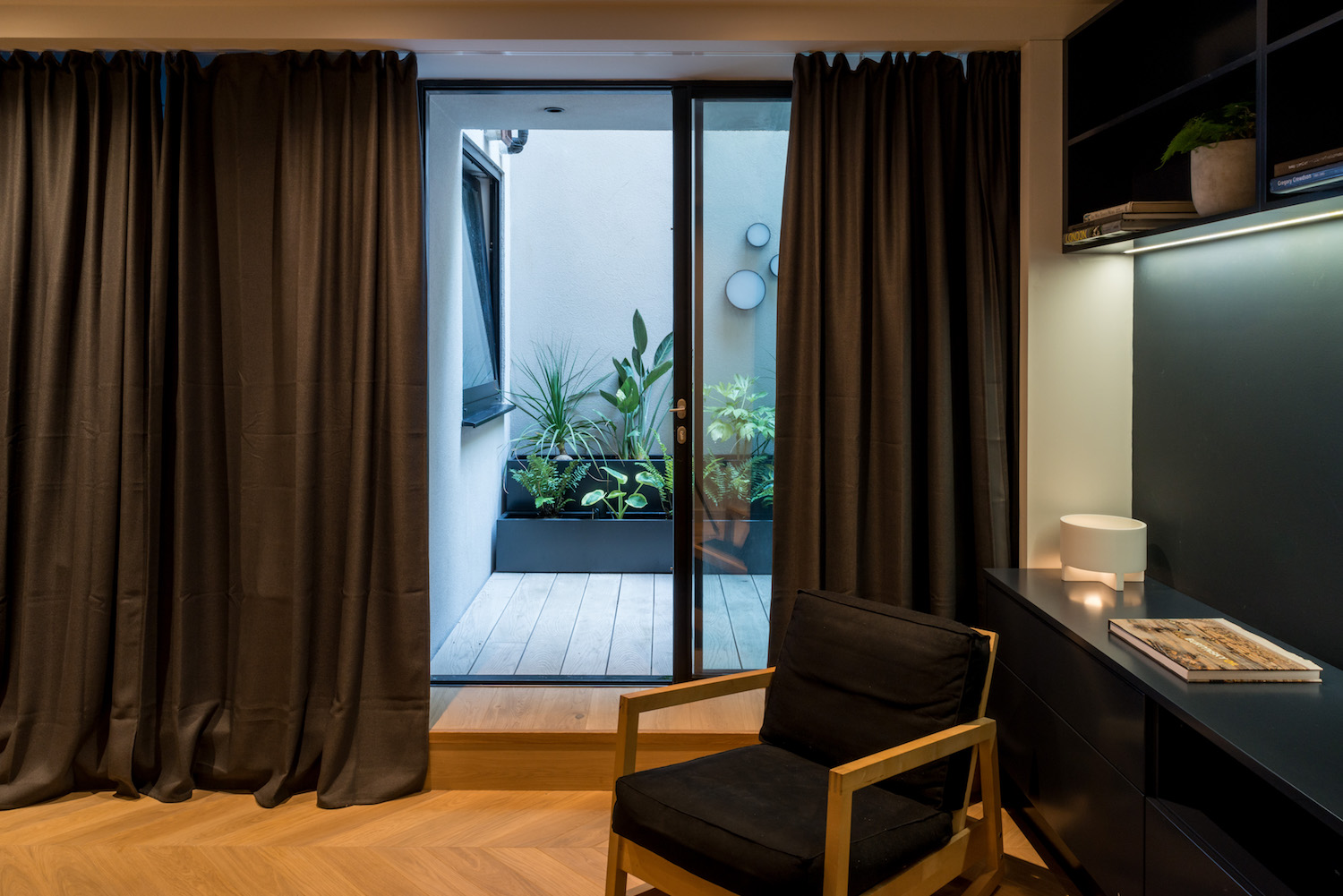
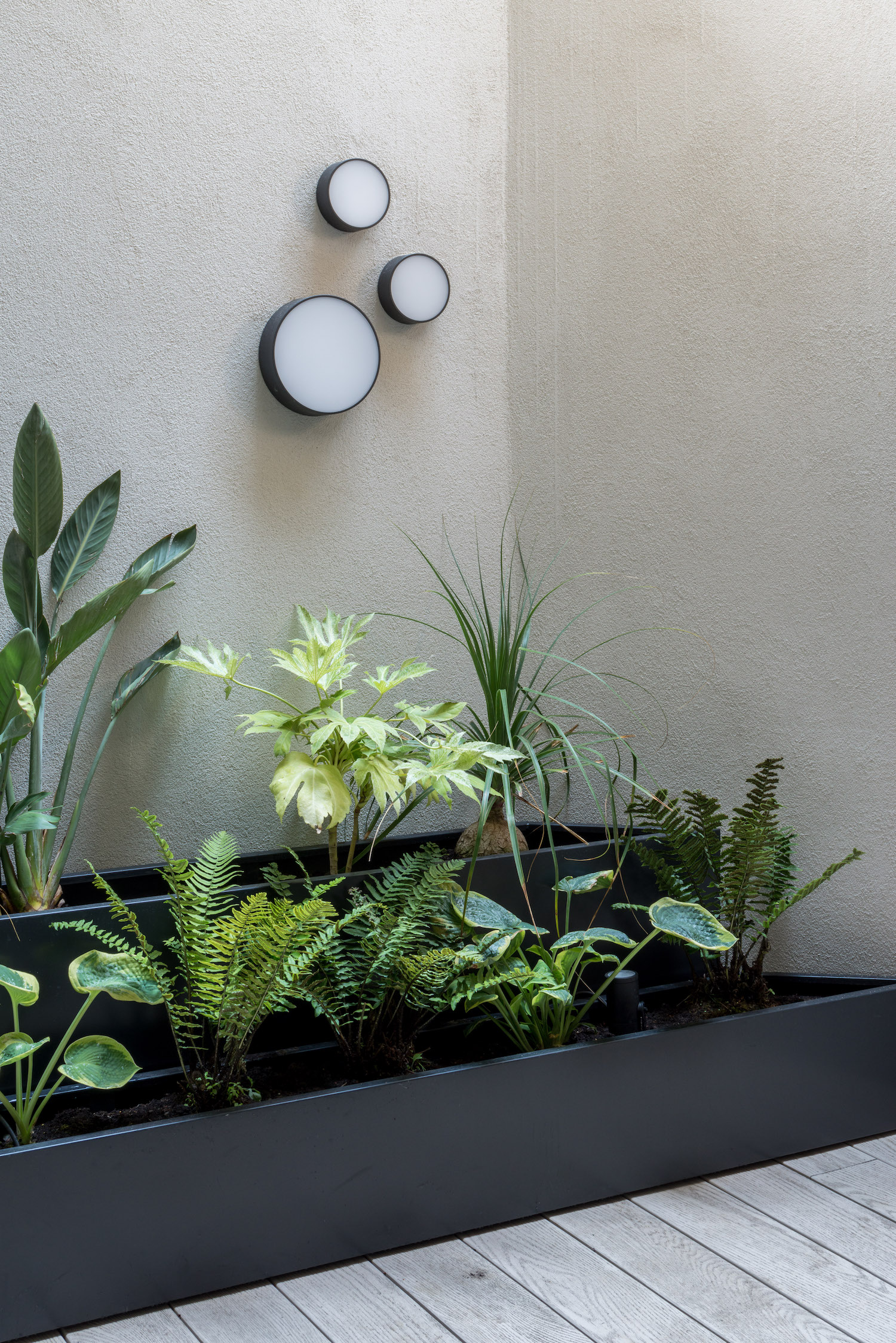
Bedroom
Upstairs, the sloped walls are highlighted with clever design details like the sloped windows that create interesting vignettes.
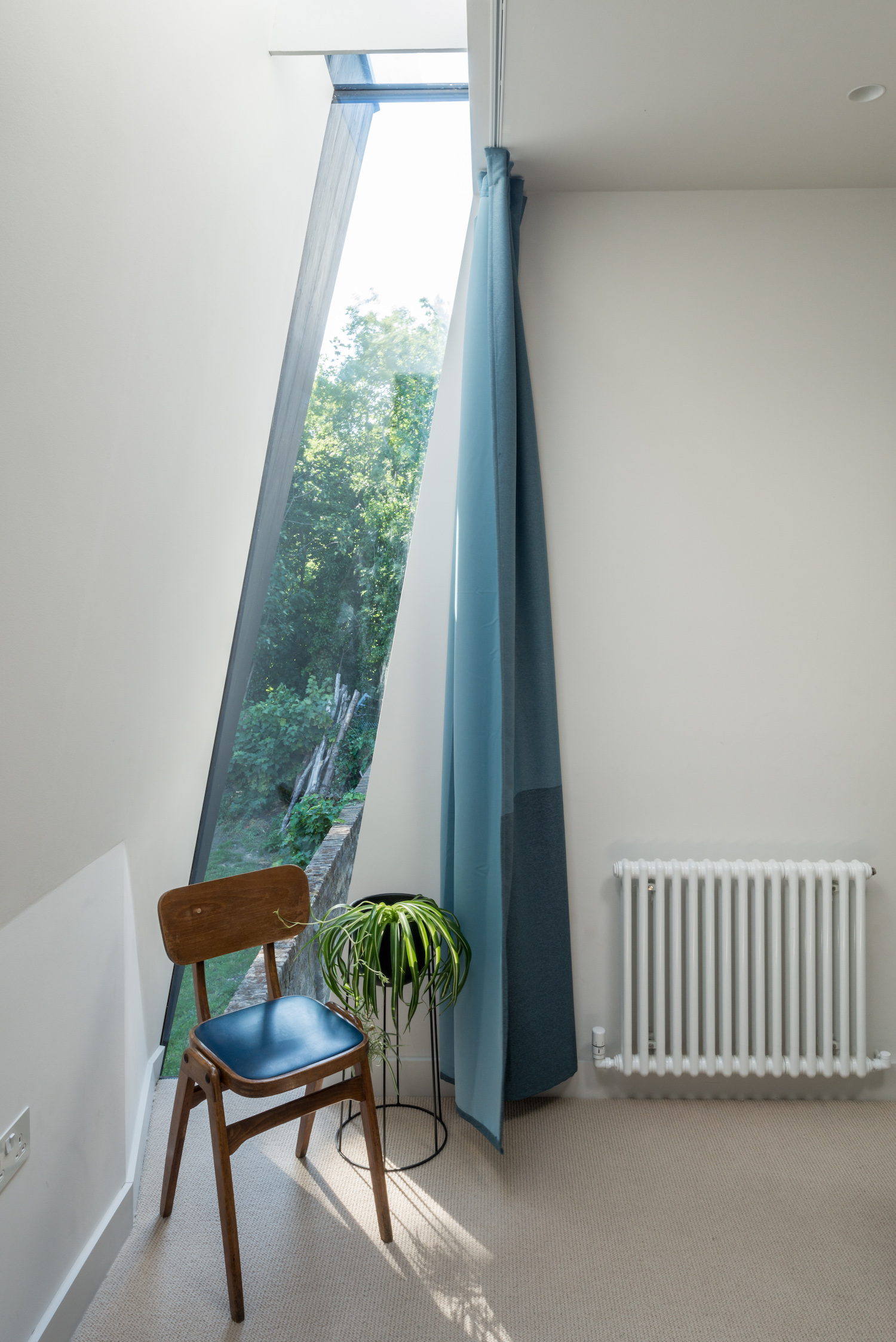
A half wall of storage divides the bedroom from a spacious walk-in bathroom. The bookcase wall incorporates a horizontal window into the bathroom space, framing the garden view beyond.
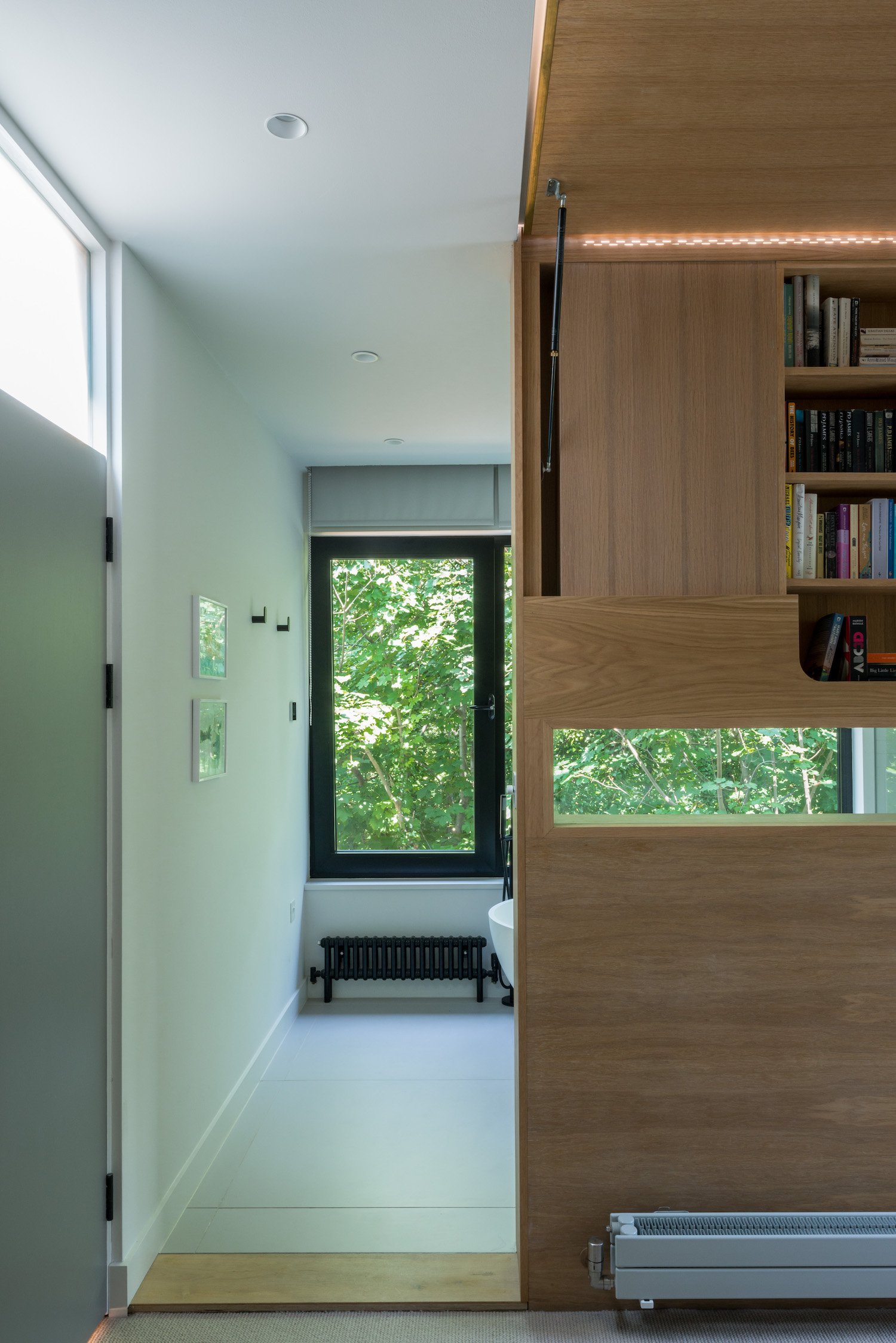
Bathroom
But the walk-in shower remains private, and out of sight from the bedroom. A monochrome colour palette and black bathroom taps give this master bathroom a thoroughly modern feel.
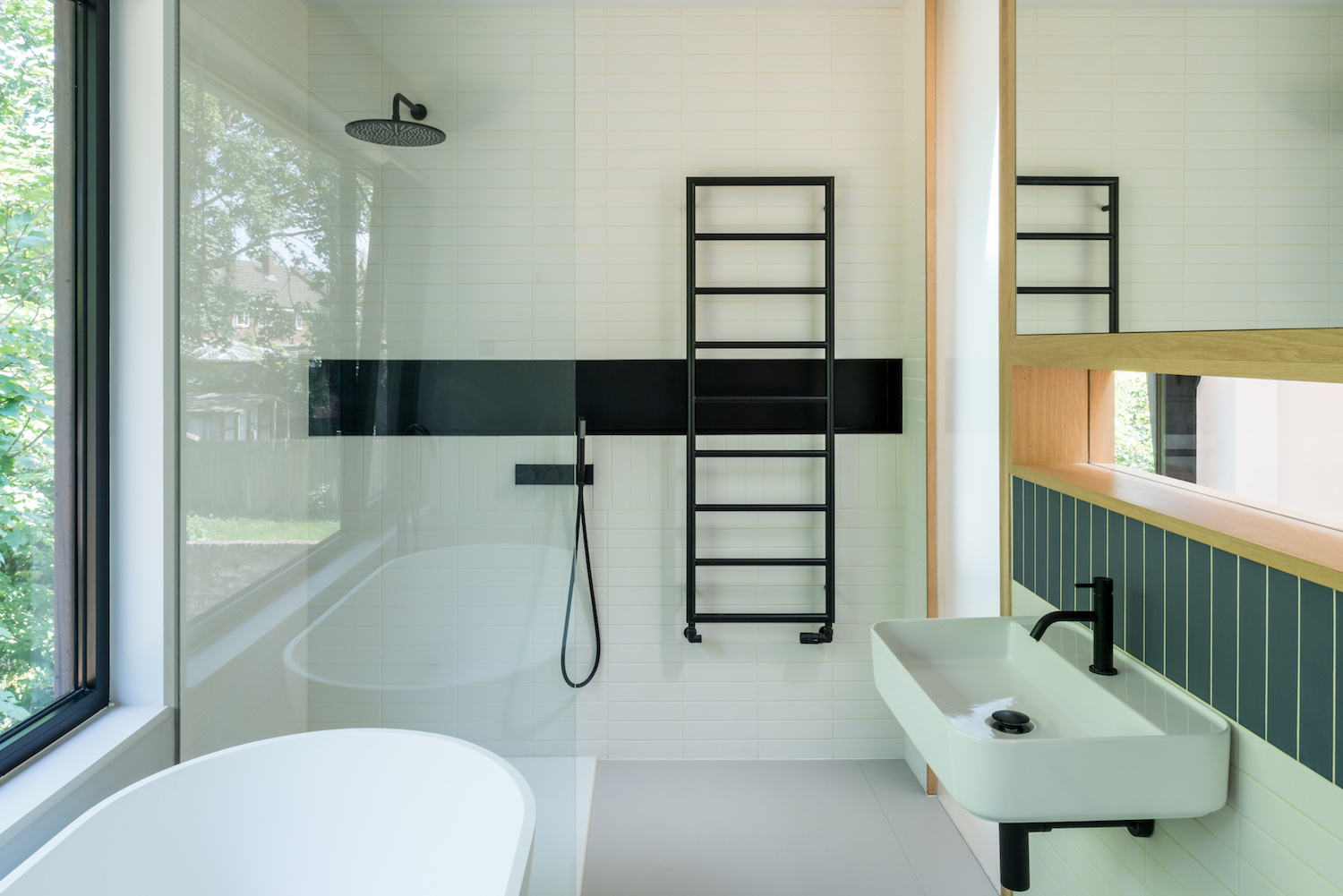
Design Team Architect: Gruff Architects
Contractor: Marval Developments
Structural Engineer: Built Engineers
See Also: A period house in Hackney has been transformed into a light, modern, broken-plan family home

Lotte is the former Digital Editor for Livingetc, having worked on the launch of the website. She has a background in online journalism and writing for SEO, with previous editor roles at Good Living, Good Housekeeping, Country & Townhouse, and BBC Good Food among others, as well as her own successful interiors blog. When she's not busy writing or tracking analytics, she's doing up houses, two of which have features in interior design magazines. She's just finished doing up her house in Wimbledon, and is eyeing up Bath for her next project.
-
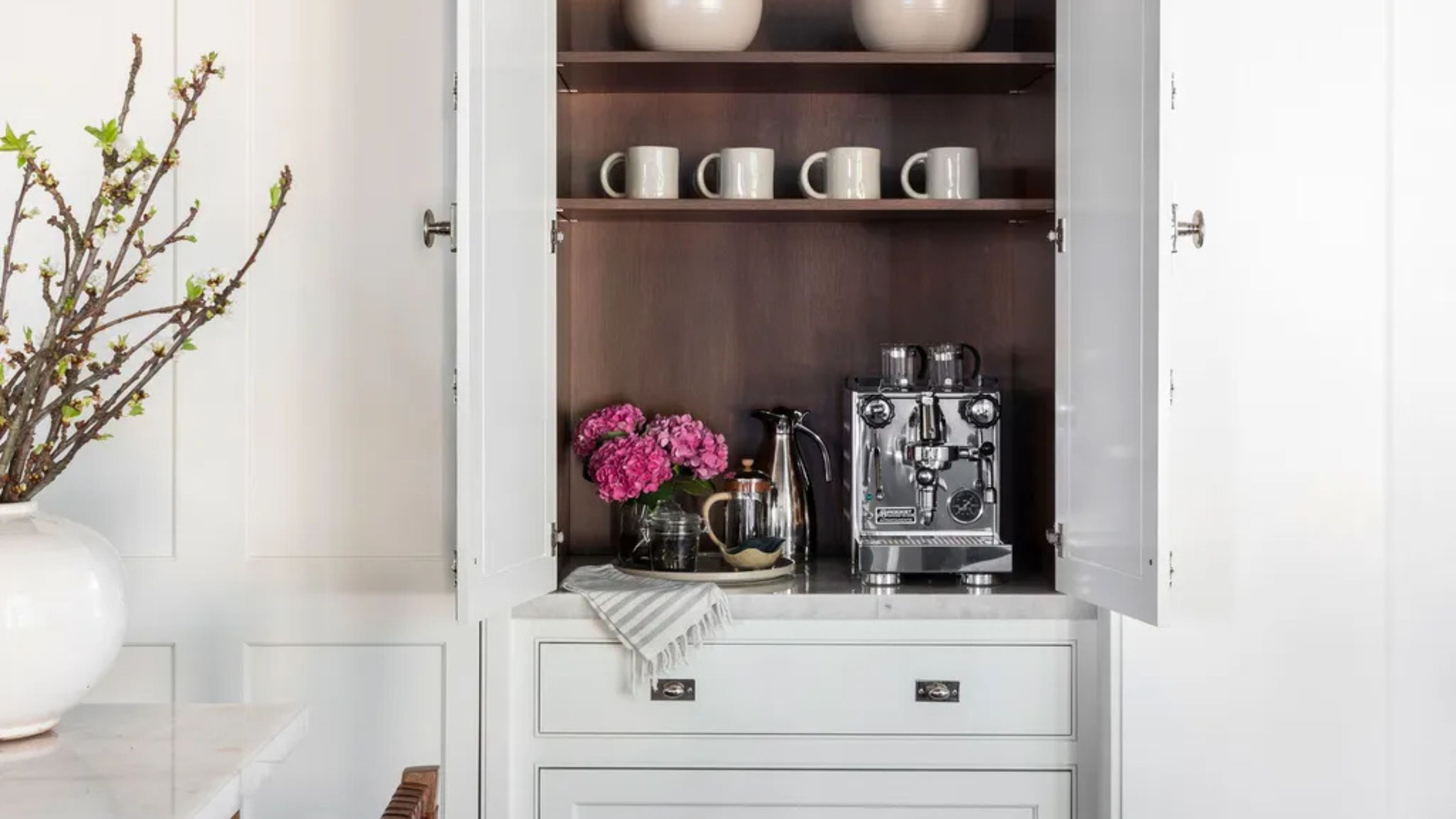 Turns Out the Coolest New Café is Actually In Your Kitchen — Here's How to Steal the Style of TikTok's Latest Trend
Turns Out the Coolest New Café is Actually In Your Kitchen — Here's How to Steal the Style of TikTok's Latest TrendGoodbye, over-priced lattes. Hello, home-brewed coffee with friends. TikTok's 'Home Cafe' trend brings stylish cafe culture into the comfort of your own home
By Devin Toolen Published
-
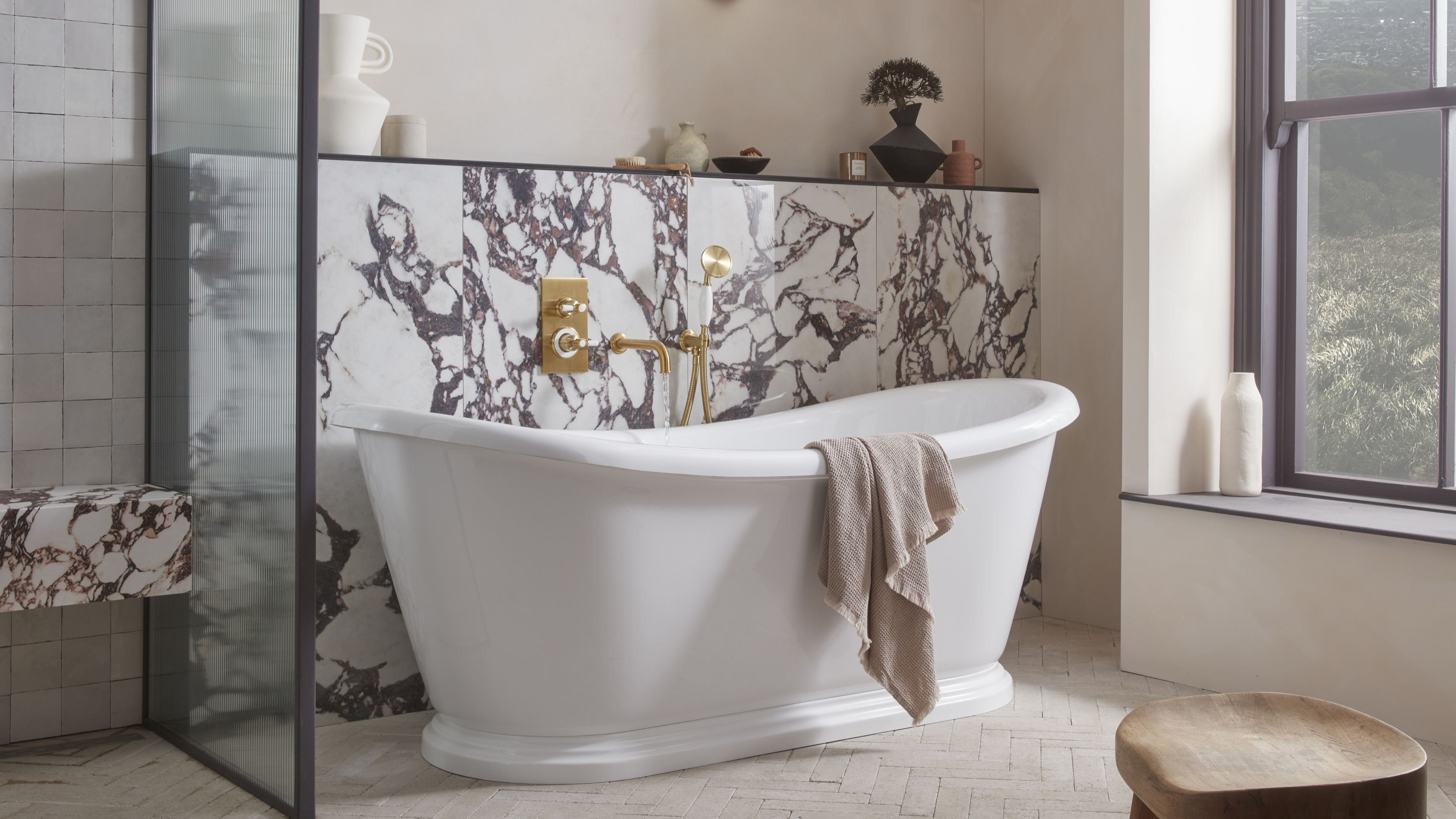 5 Bathroom Layouts That Look Dated in 2025 — Plus the Alternatives Designers Use Instead for a More Contemporary Space
5 Bathroom Layouts That Look Dated in 2025 — Plus the Alternatives Designers Use Instead for a More Contemporary SpaceFor a bathroom that feels in line with the times, avoid these layouts and be more intentional with the placement and positioning of your features and fixtures
By Lilith Hudson Published
-
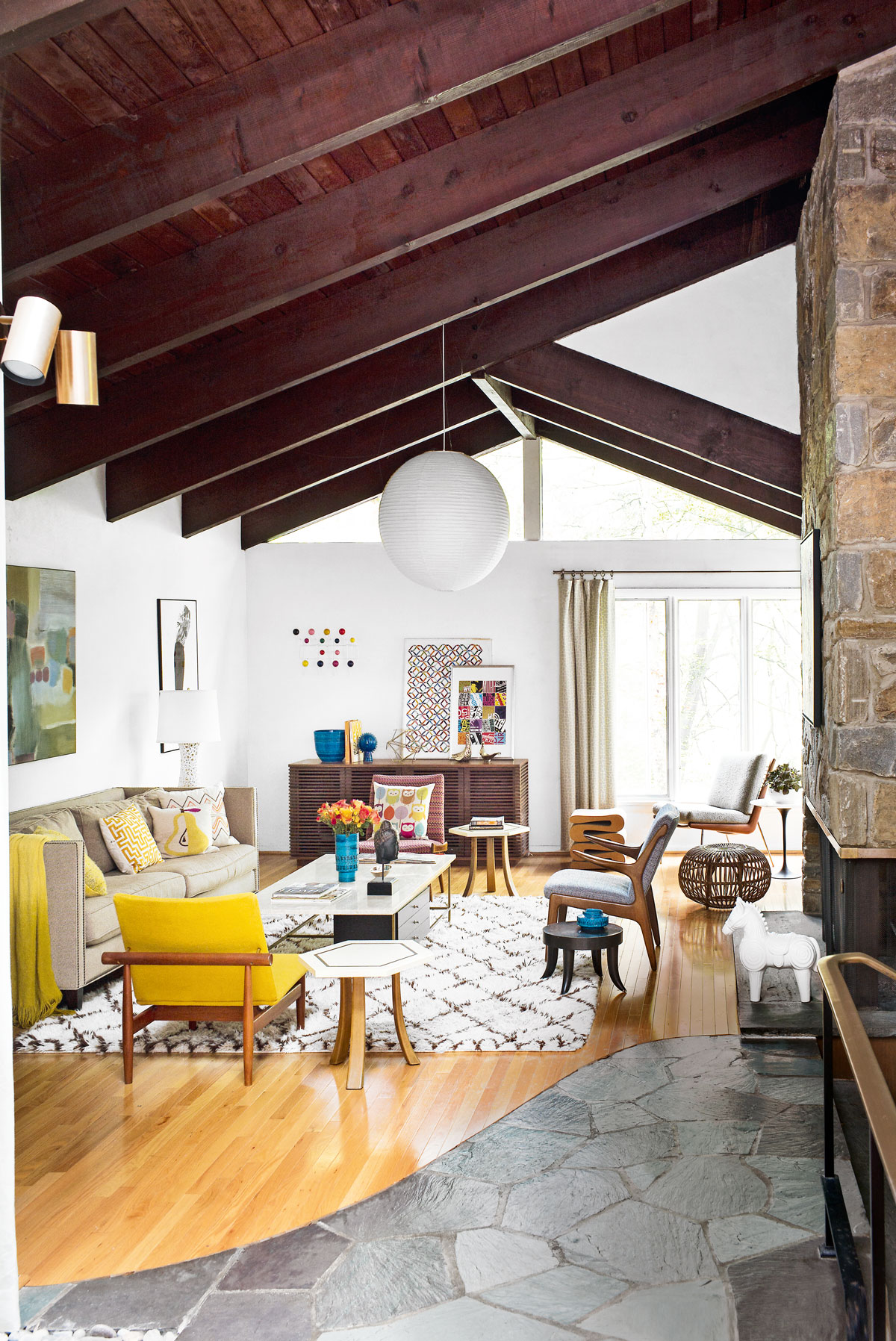 Tour a mid-century house in Philadelphia with a modern take on Mad Men style
Tour a mid-century house in Philadelphia with a modern take on Mad Men styleThis mid-century house in Philadelphia is a modern take on mid-century design and the perfect backdrop for this enviable collection of art and objects
By Livingetc Last updated
-
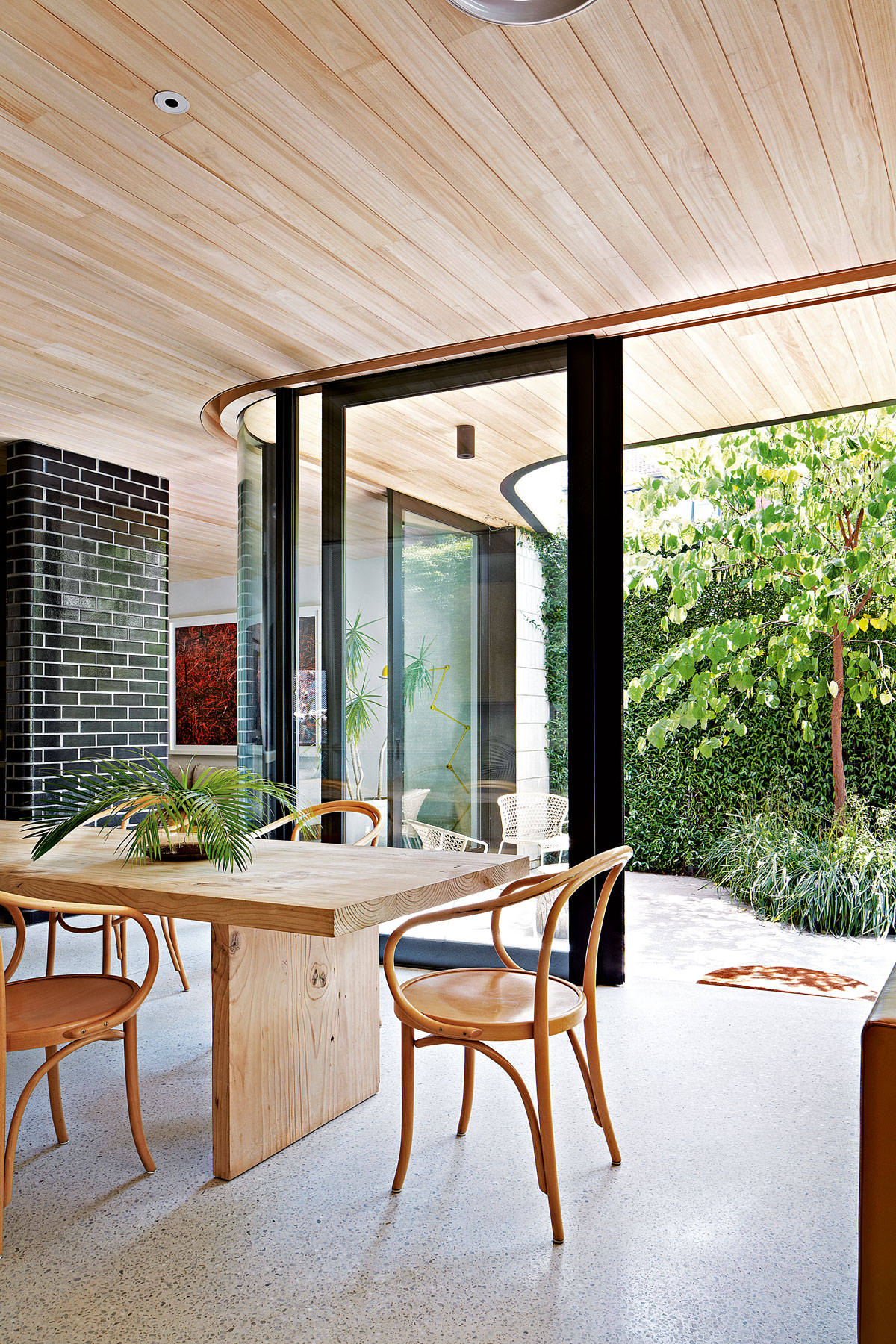 This modern Edwardian house in Melbourne is small but mighty
This modern Edwardian house in Melbourne is small but mightyIt may be small, but thanks to its ingenious design, this Edwardian house in Melbourne makes family living a breeze
By Livingetc Last updated
-
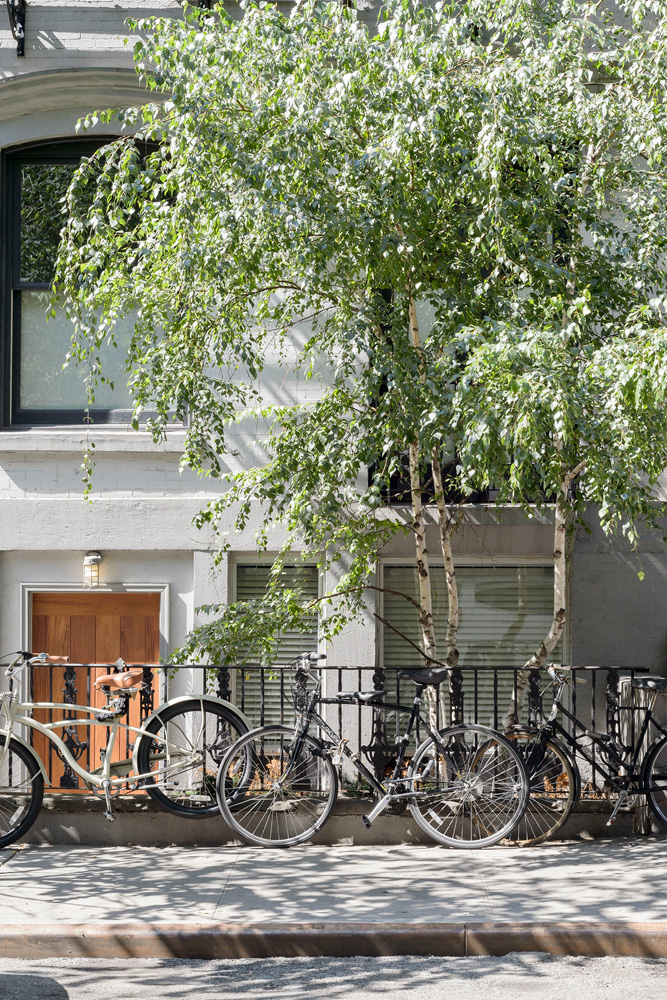 Old meets new in this apartment in New York's East Village - a former community centre built in 1860
Old meets new in this apartment in New York's East Village - a former community centre built in 1860The owner of this loft-style apartment in New York's East Village mixes ancient and modern with timeworn pieces, design classics and his own abstract art...
By Livingetc Last updated
-
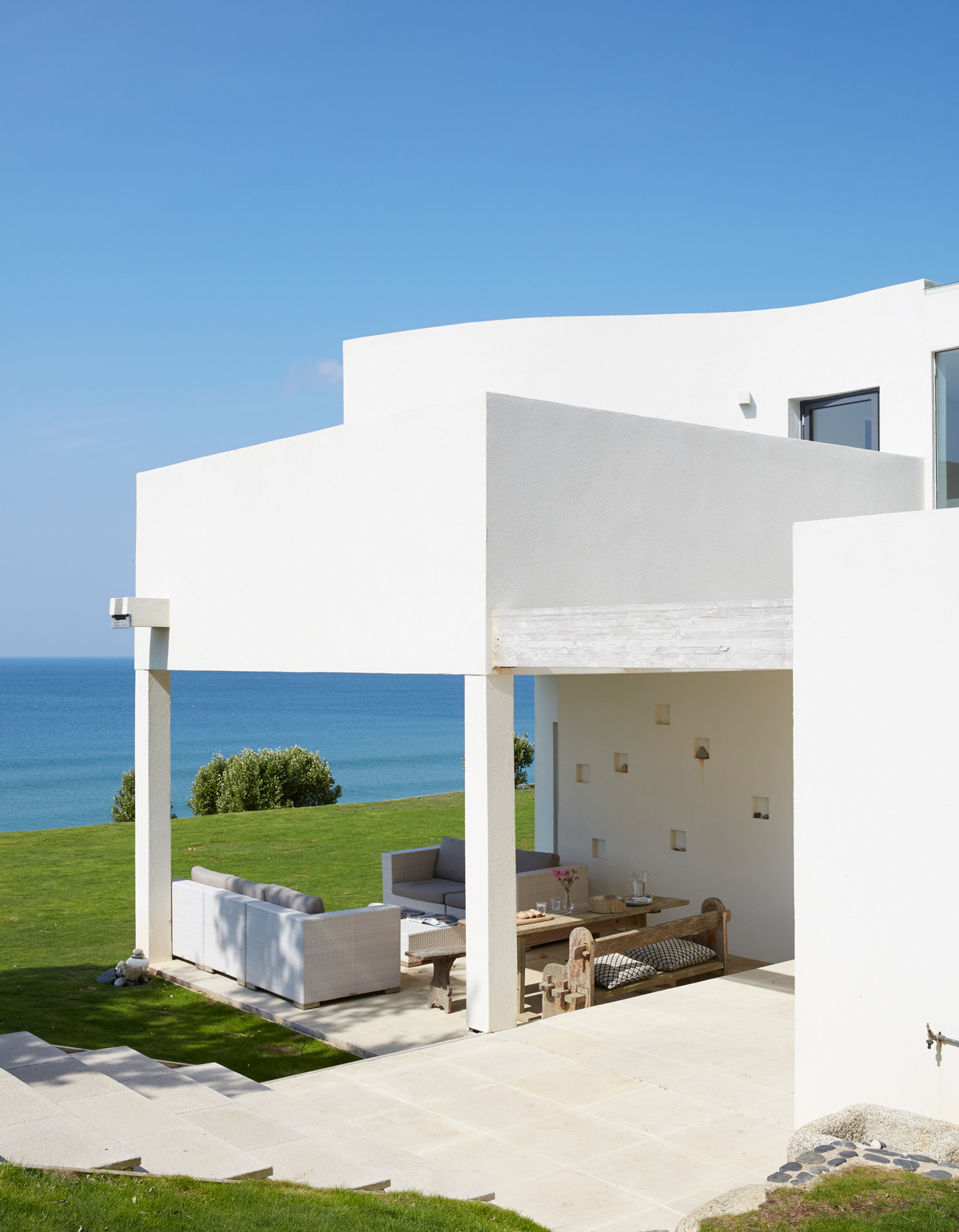 Explore this super-contemporary coastal house in Cornwall
Explore this super-contemporary coastal house in CornwallThis coastal house in Cornwall is all about drinking in the uninterrupted views of nature at its most raw, most pure…
By Livingetc Last updated
-
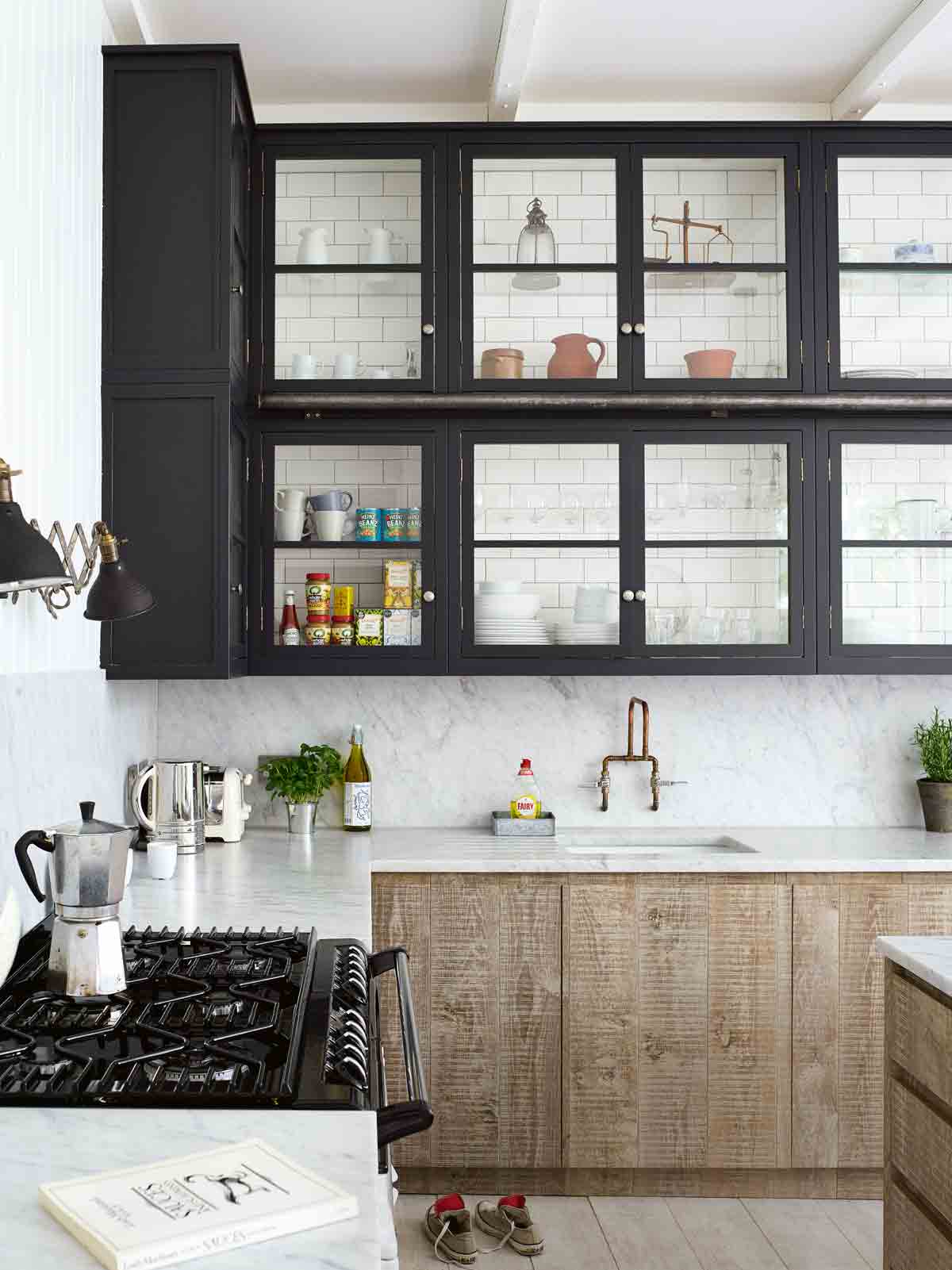 Explore this spacious detached 1900s house in southeast London with stylish modern interiors
Explore this spacious detached 1900s house in southeast London with stylish modern interiorsEdgy textures, luxe materials and a mix of vintage and bargain buys transformed a blank detached 1900s house in southeast London into a home full of personality.
By Livingetc Last updated
-
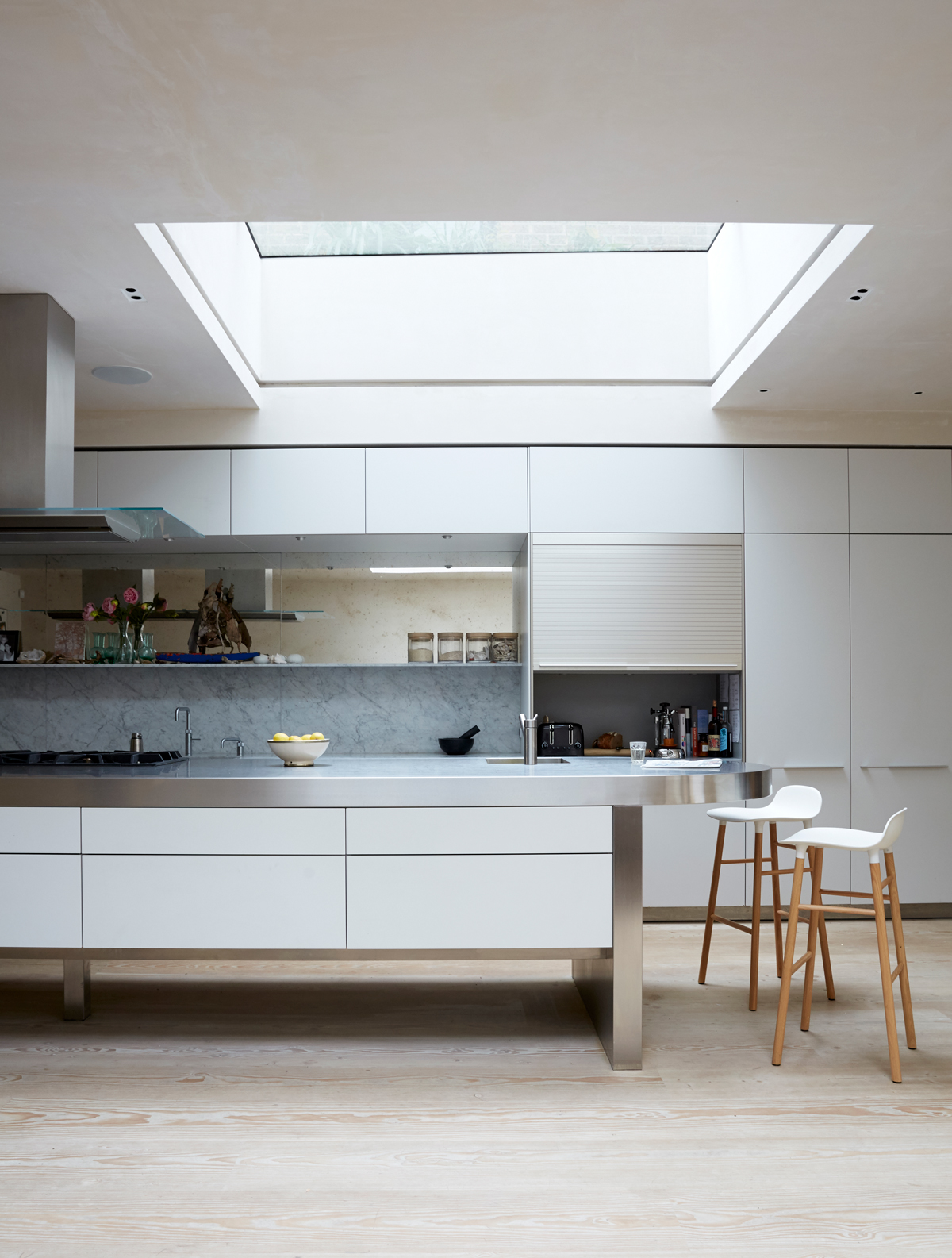 This large house in west London is minimal yet playful
This large house in west London is minimal yet playfulA firefighter’s pole in the kitchen and a slide down the stairs? This house in west London proves minimalism can also be fun.
By Livingetc Last updated
-
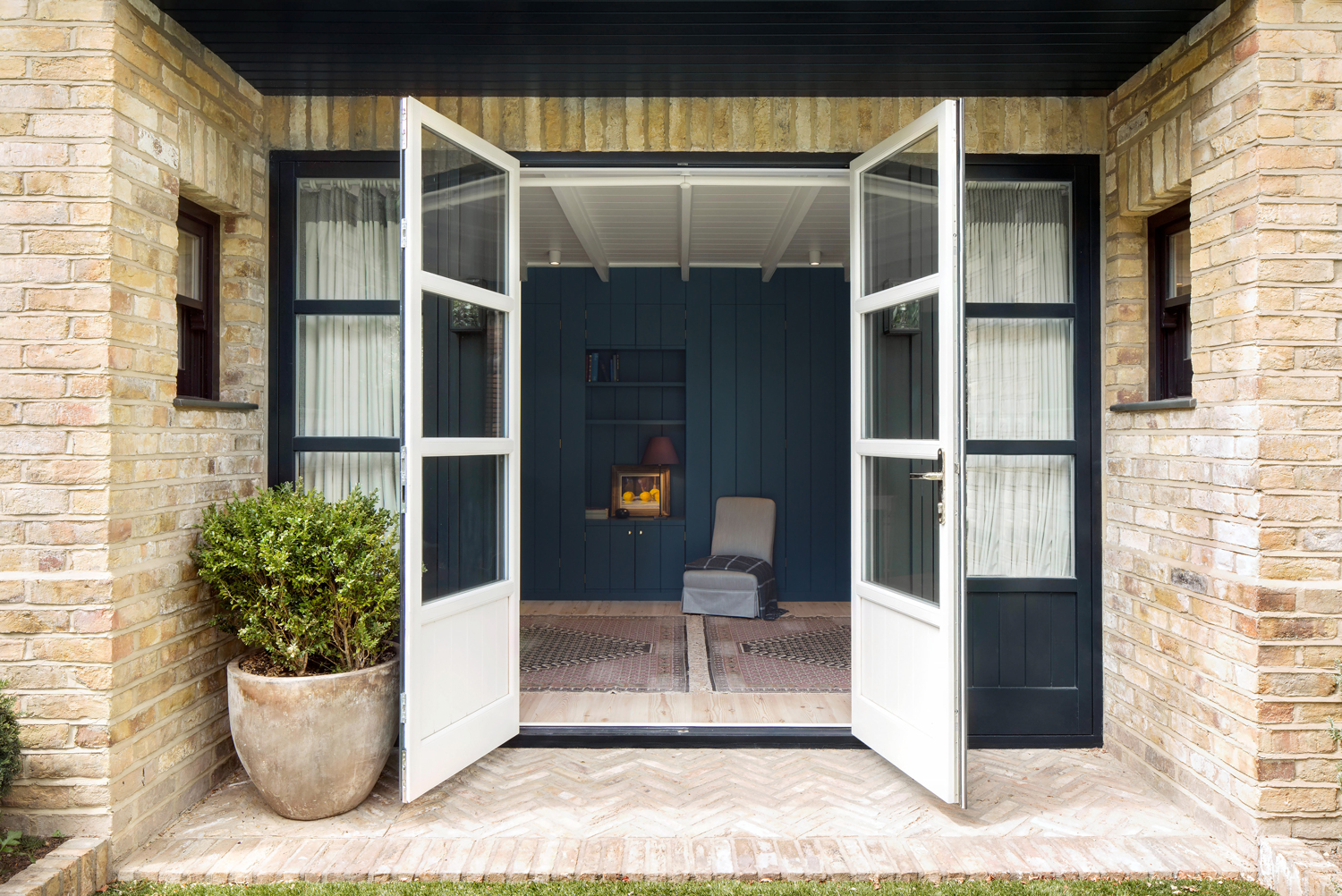 Inside A Clever Garden Room That Doubles As A Chic Guest House
Inside A Clever Garden Room That Doubles As A Chic Guest HouseThis striking garden room design incorporates a sleeping area, kitchenette, loo and shower, as well as plenty of storage space, making it ideal as both a self-contained guest house or a restful retreat to escape to.
By Lotte Brouwer Published
-
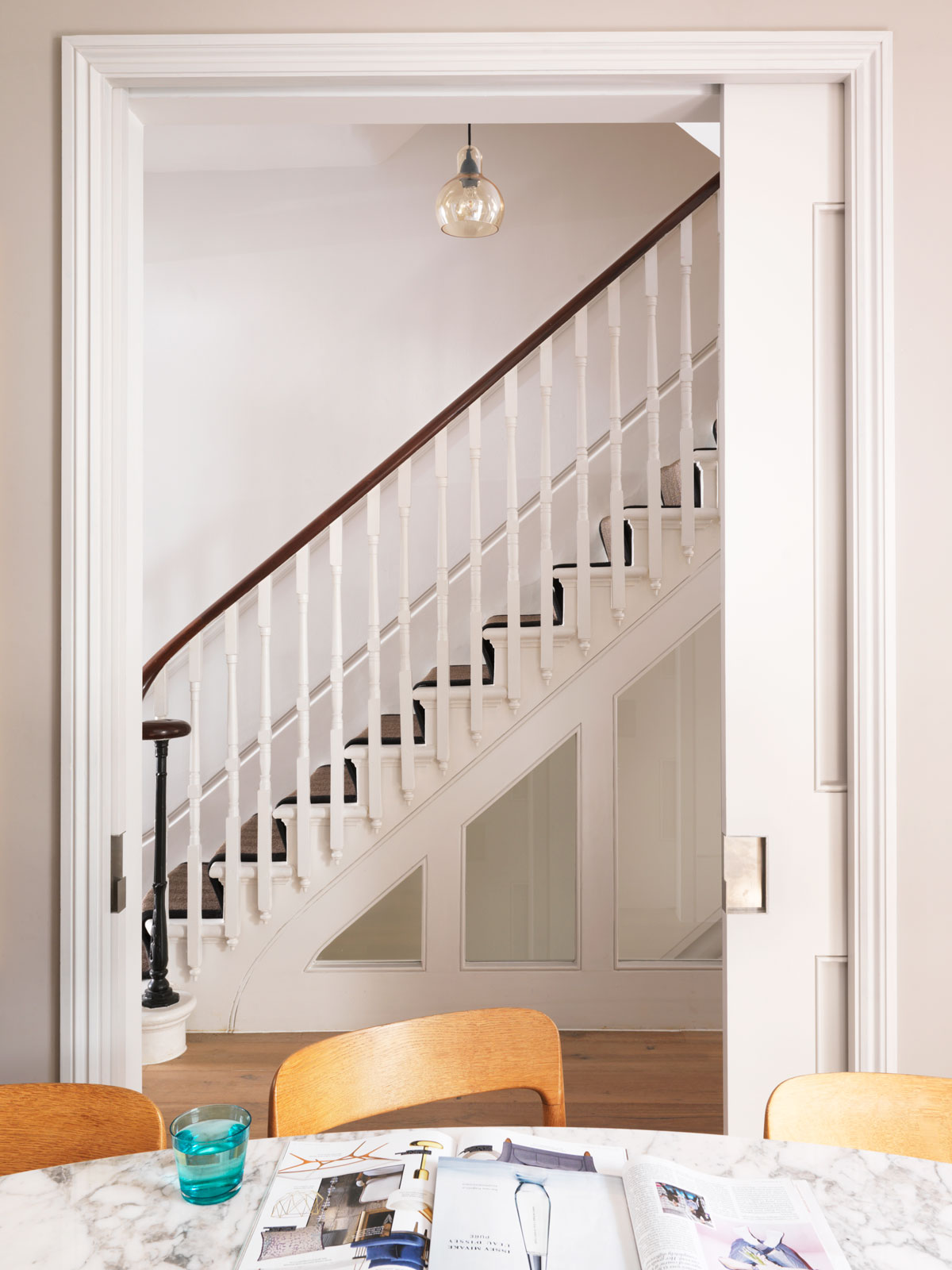 This light and bright Victorian terrace in west London is relaxed yet stylish
This light and bright Victorian terrace in west London is relaxed yet stylishThis chic Victorian terrace in west London is full of clever ideas that allow it to evolve.
By Livingetc Last updated