This historic brownstone in Brooklyn has been given a fresh and vibrant new lease of life
Creative duo Lyndsay Caleo and Fitzhugh Karol have brought a 19th-century brownstone in Brooklyn into the 21st century without losing its inherent character...

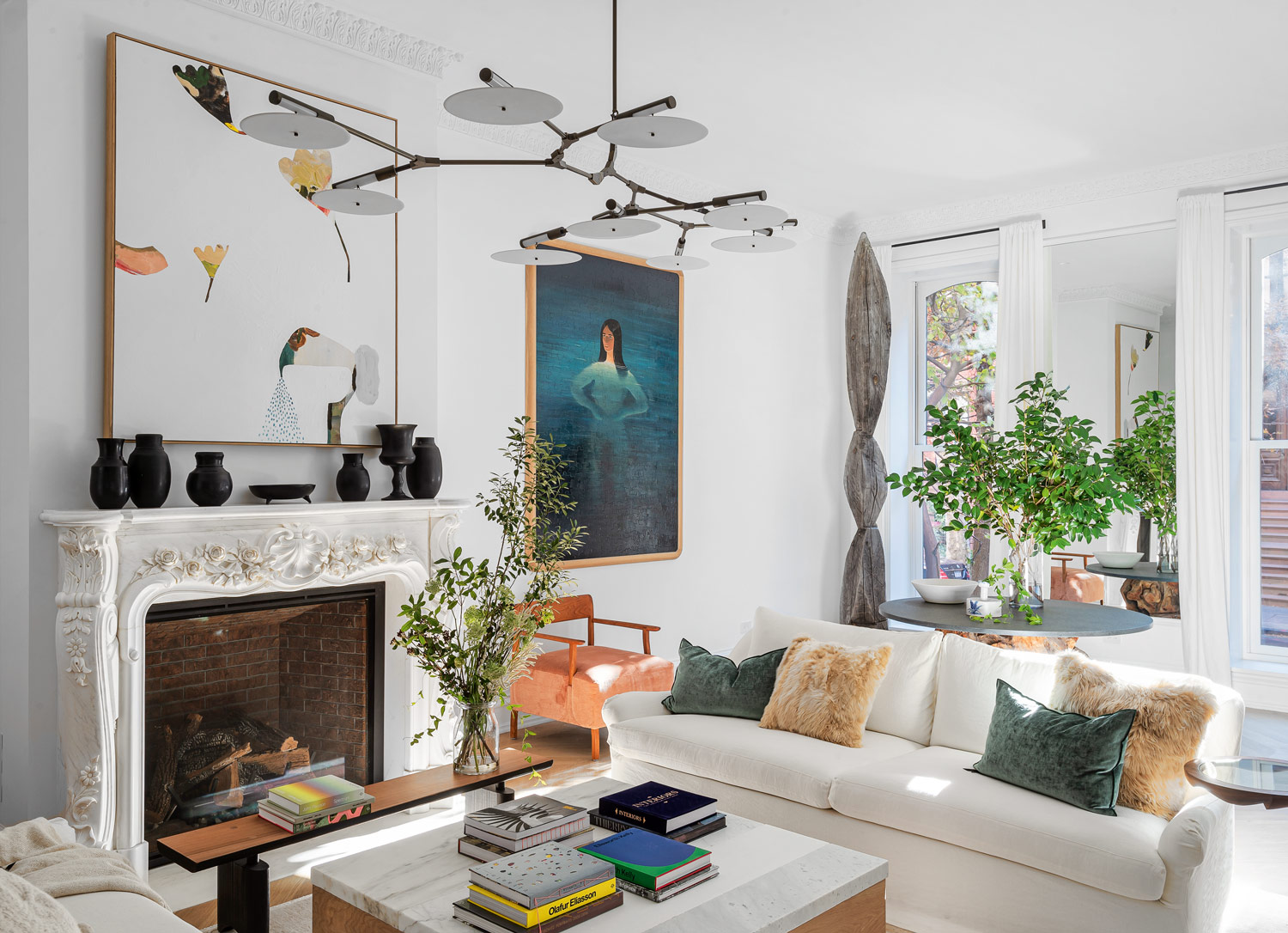
THE PROPERTY
A five-storey brownstone in Brooklyn Heights, New York. On the upper ground floor is an entrance hall and living room/kitchen-diner. On the lower ground floor is a boot room, an office, a games room and bar area. In the basement is a wine cellar and home gym. The first floor contains the master bedroom and bathroom, two walk-in wardrobes, a home office and terrace area. On the second floor are two bedrooms with en-suite bathrooms, plus there are two further bedrooms and playroom/family room on the third floor, and a roof deck on the top floor.
LIVING ROOM
It was quite literally a labour of love for designer Lyndsay Caleo and her sculptor husband Fitzhugh Karol to renovate this stunning five-bedroom brownstone in the heart of New York’s fashionable Brooklyn Heights district. ‘In the three years since we took it on, we got married and had two babies. I was pretty much pregnant or had a babe in arms the whole time,’ says the former jewellery designer, who is mother to Charlotte, two, and seven-month-old Fitzhugh, and who spearheads The Brooklyn Home Company, a family-run development firm. It was for their company that they took this project on.
The owners love the history of brownstones, but wanted this one to feel vibrant and new, too.
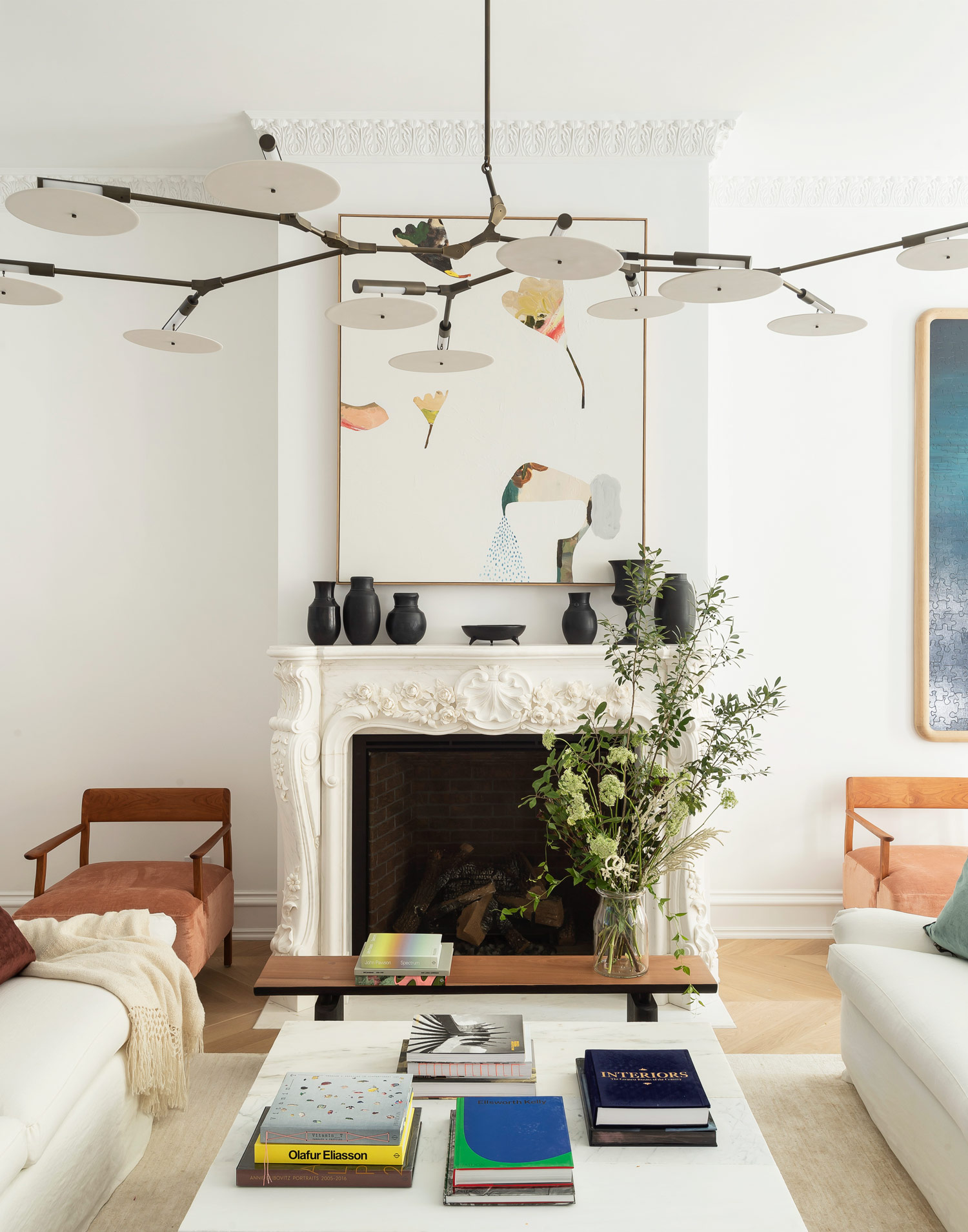
See Also:Explore A Modern, Eclectic Beach House With Oodles Of Space For A Growing Family
There's a story behind everything in this house. The owners found this huge willow burl and transformed it into a coffee table.
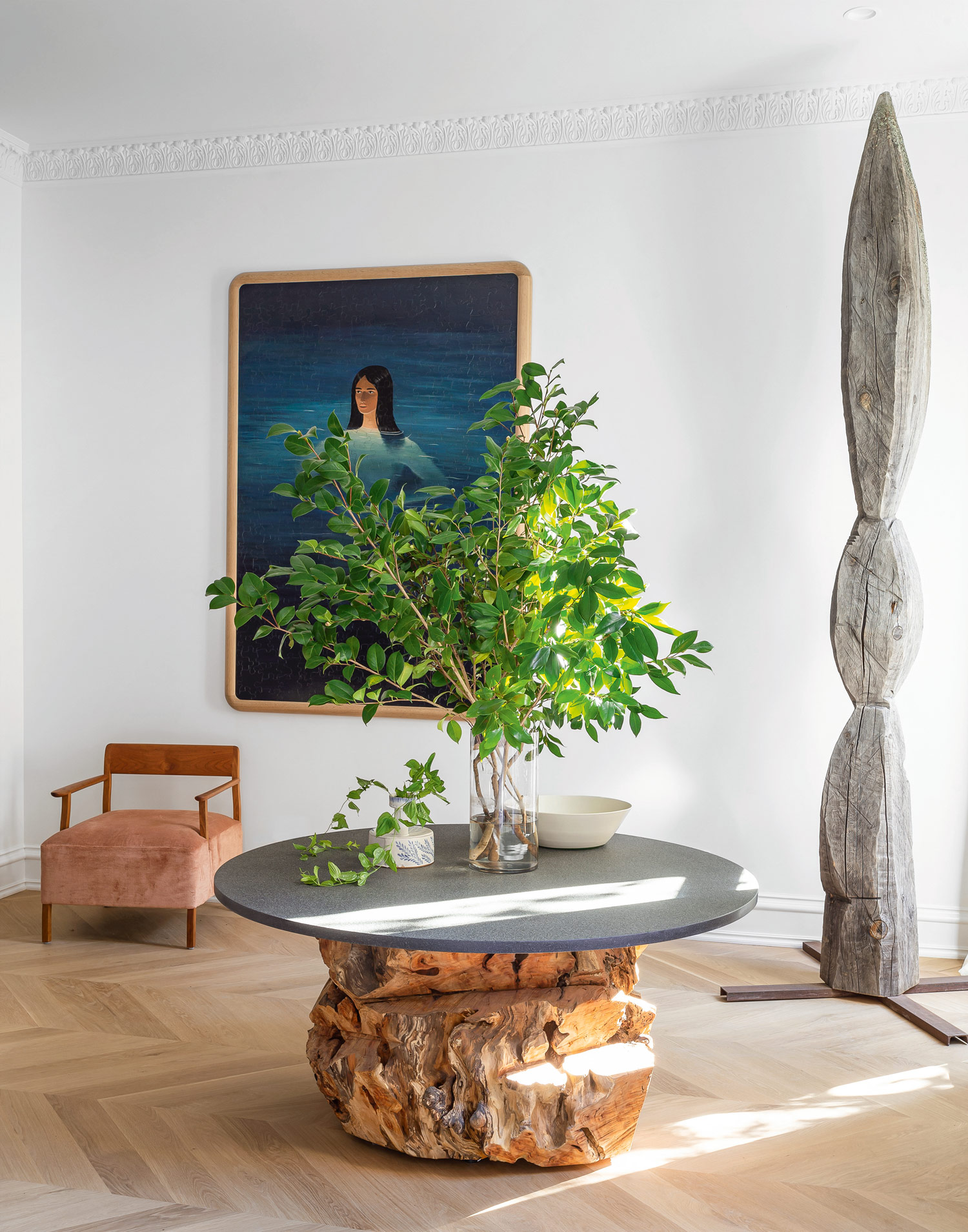
Brooklyn is synonymous with charming tree-lined streets and rows of historic brownstones. ‘It’s a very chic area,’ concurs Lyndsay. ‘But most people are interested in these brownstones for their authentic features and there was nothing original left when we first saw this house. It was divided into eight apartments and there was a very cheap internal staircase, electric fireplaces and lots of shagpile carpeting.’
The couple set about trying to restore the 1845 Greek Revival townhouse, while bringing it into line with contemporary living. ‘We had to recreate the bones, putting them in place and giving that sense that they had always been there. We lovingly put back original details, such as mouldings, and redefined the space. Then we made our own version of the original classical staircase with carved handrail and slender balusters.
Be The First To Know
The Livingetc newsletters are your inside source for what’s shaping interiors now - and what’s next. Discover trend forecasts, smart style ideas, and curated shopping inspiration that brings design to life. Subscribe today and stay ahead of the curve.
DINING AREA
Handmade lights hover over a raw-edged willow table designed by Fitzhugh Karol.
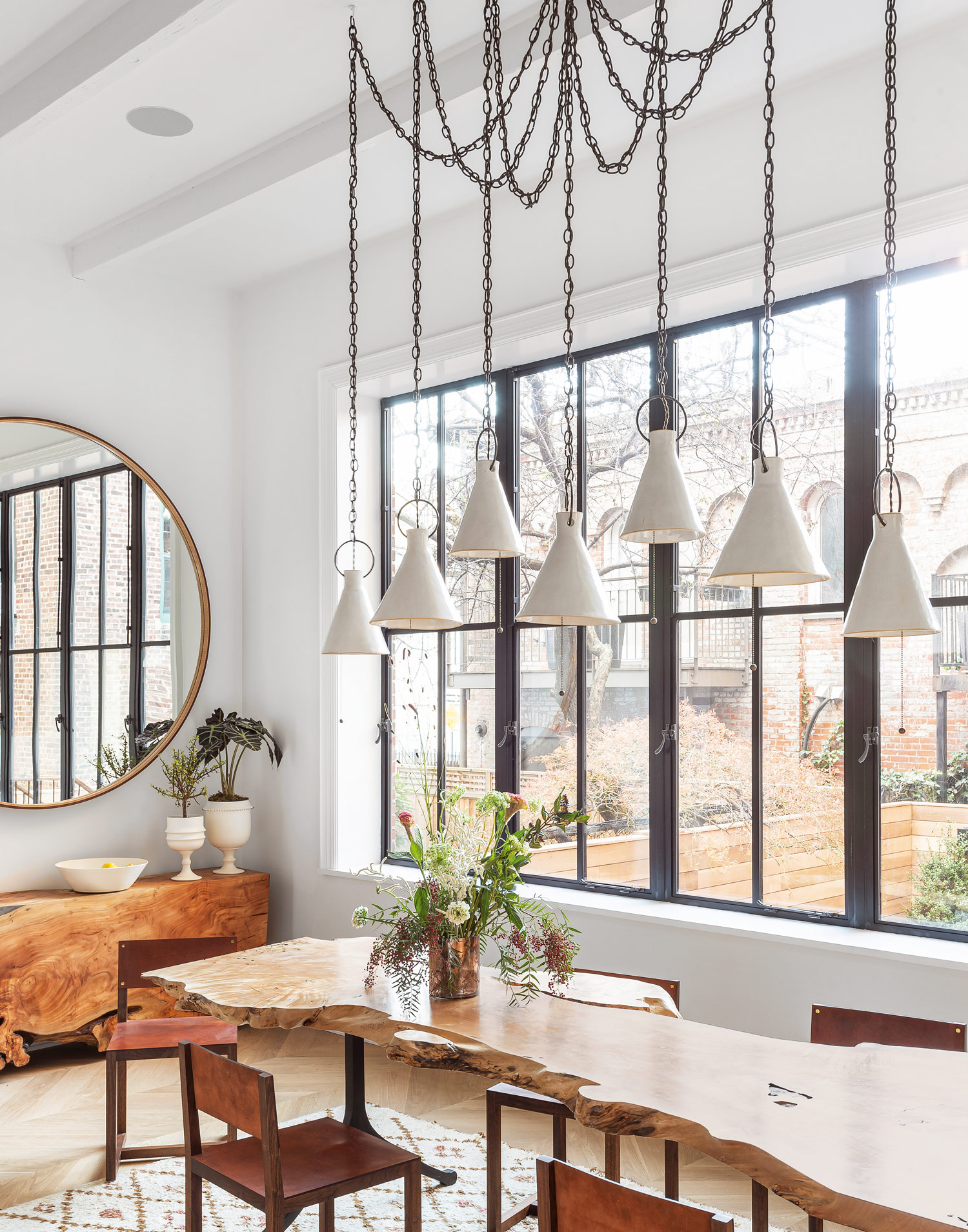
See Also:Statement Dining Room Lighting
KITCHEN-DINER
Having artisan furniture and artwork in a cook space brings character and warmth. Lyndsay gave free rein to her dreams in the renovation, installing a chef’s range in the kitchen, 13ft-high ceilings in the upper ground floor and artwork throughout. ‘Everything that I’ve ever wanted in my own home is here in this house,’ she says.
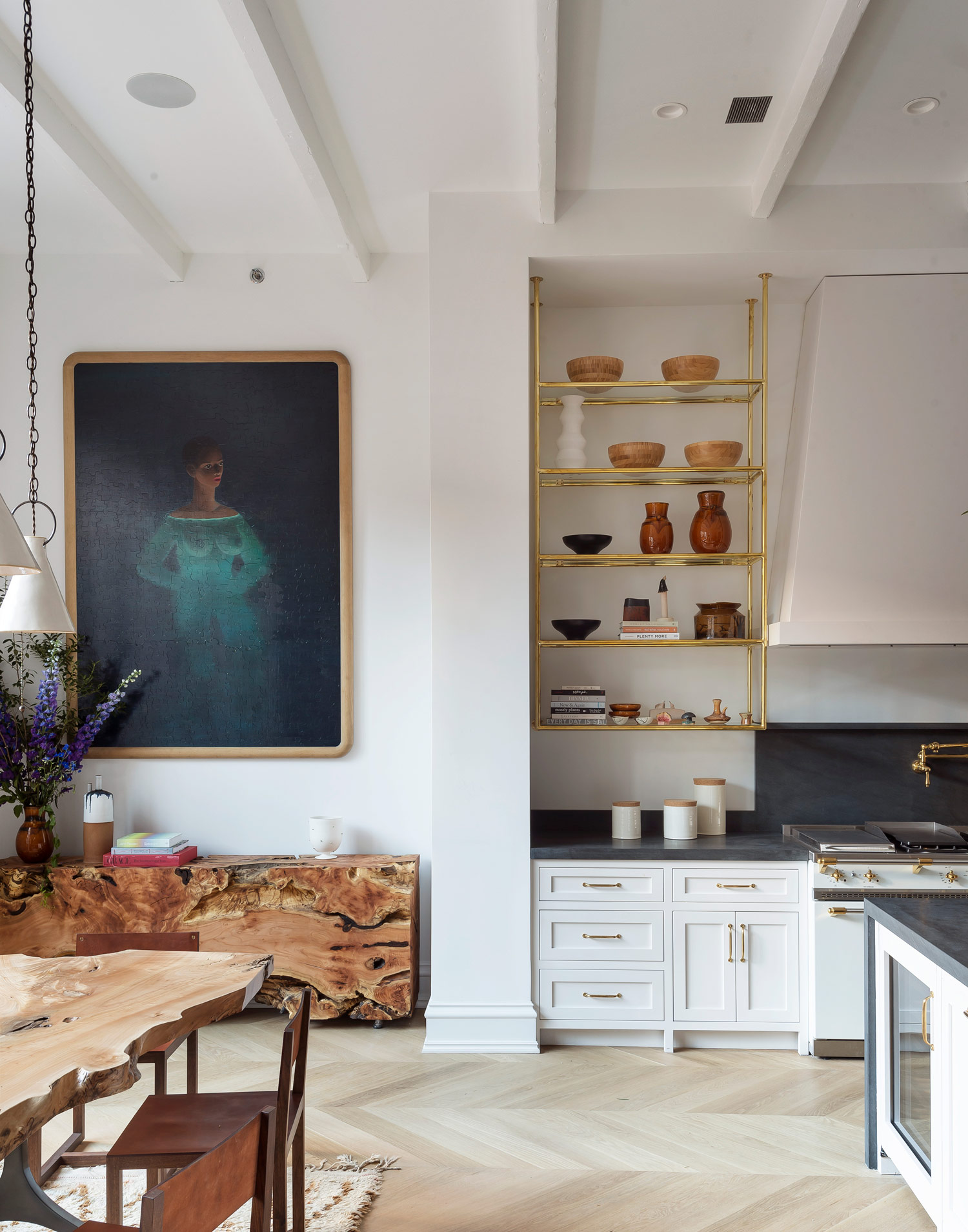
They chose white painted kitchen cabinets with grey worktops, a timeless duo. “We thought about how it’ll look in decades, not just now,” owner Lyndsay Caleo explains.
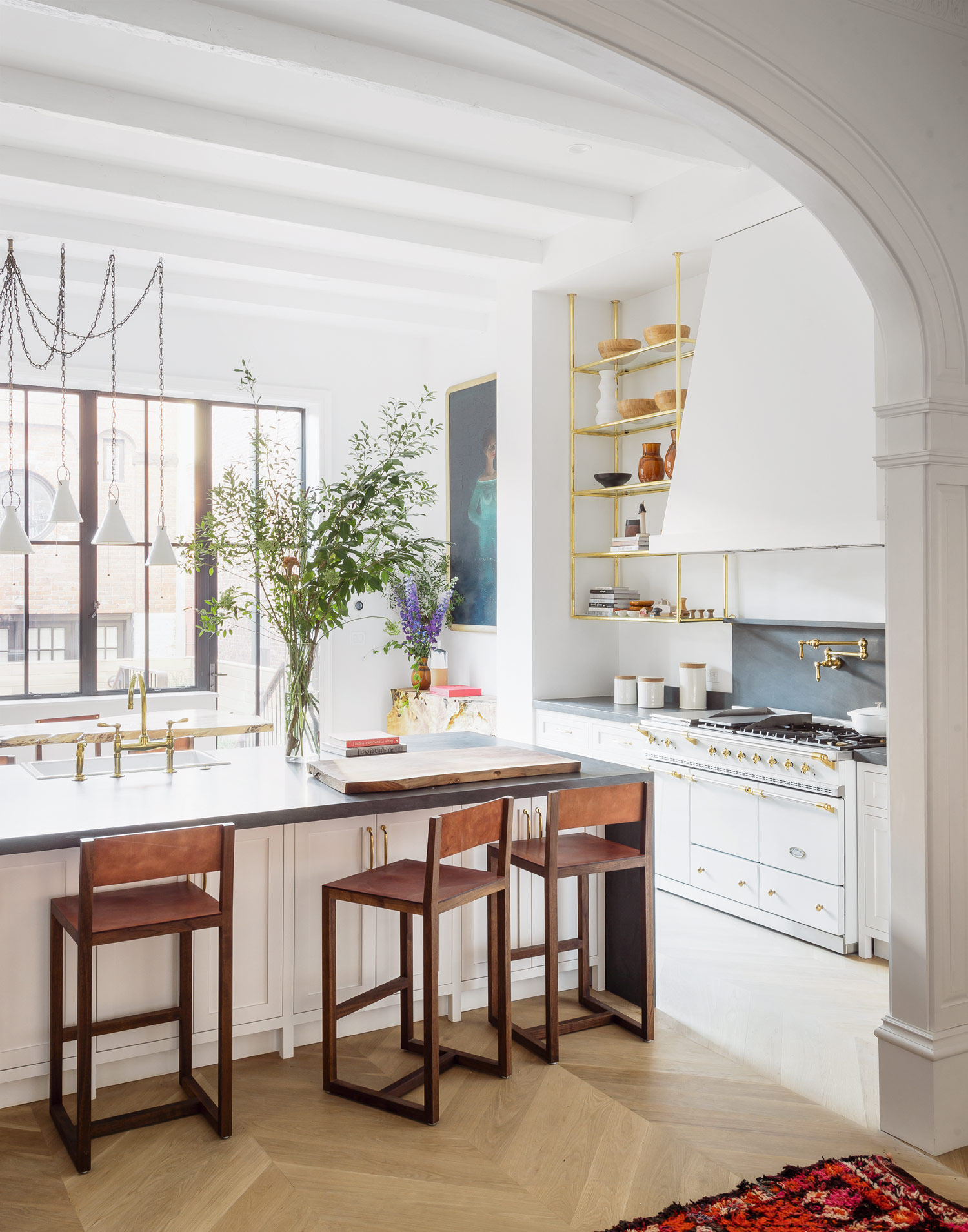
‘Our vision was to bring in as much natural light as possible. We decided to open up the back of the house to let in the light and because there is a view of a gorgeous carriage house,’ says Lyndsay. ‘But we had to be sensitive to the original architecture, which is why we went with a paned window instead of a sheet of glass. It still feels in context with the building.’
See Also:Crittall-Style Doors, Windows, Partition Screens And Room Dividers
BOOT ROOM
The boot room features a tiled floor for easy cleaning, built-in storage for coats and bulkier items, plus hooks for bags and accessories, and an oversized basket to give this space some playfulness.
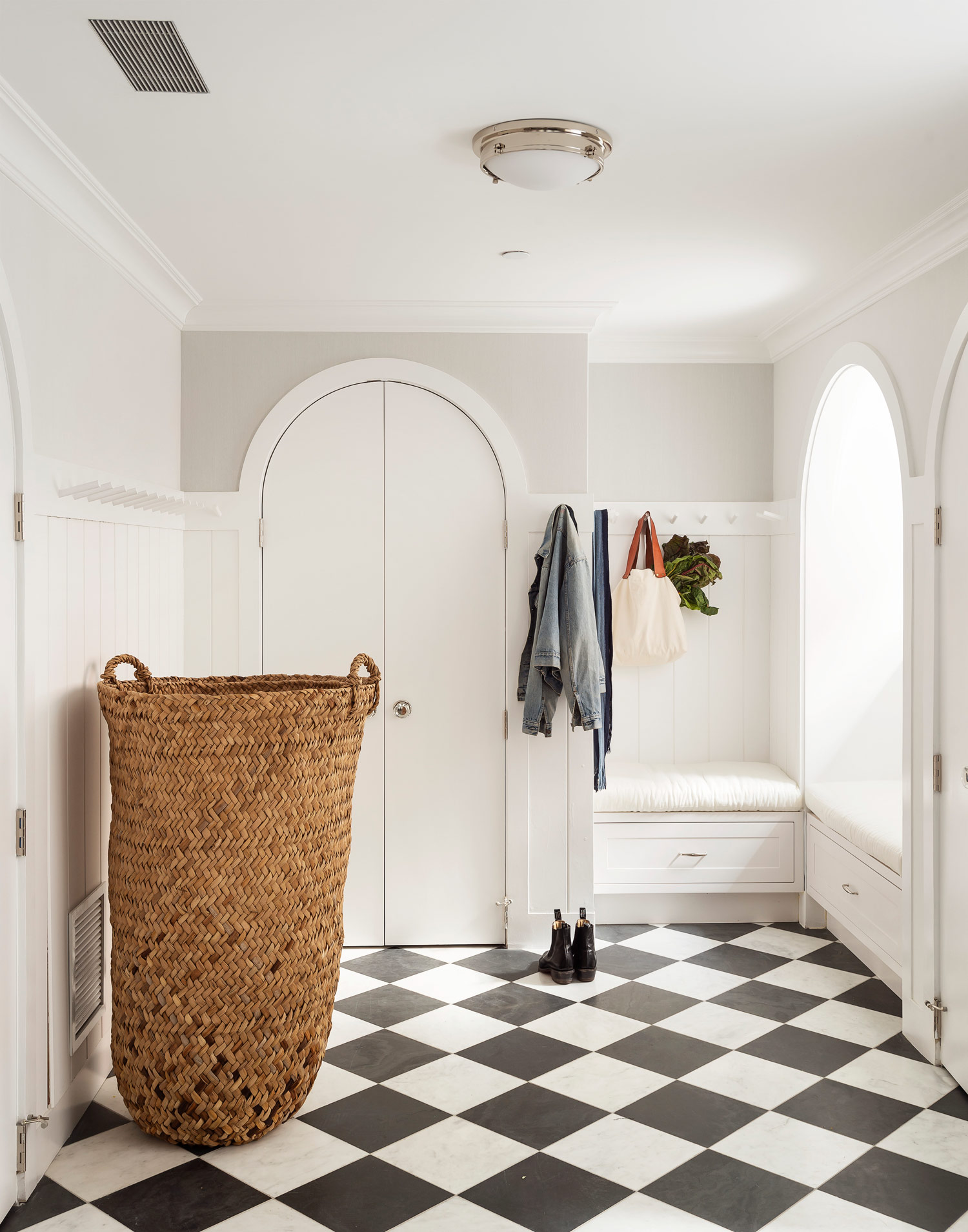
See Also:Chic Utility Room Ideas andPantry Ideas: Dreamy Kitchen Pantries
FAMILY ROOM
The family room is a relaxed, informal space. Bold pops of colour and a sculptural wood coffee table add interest to a neutral palette.
‘Becoming a mother really shifted the way I approached the design and layout of this house,’ explains Lyndsay. ‘I daydreamed about how it would work for my own family. I wanted it to be a place where everyone could come together in the kitchen and living room, but then find peace and quiet elsewhere.
It’s a large house, so we had to add texture and warmth. We didn’t want it to feel as if you were jingling around in it.’
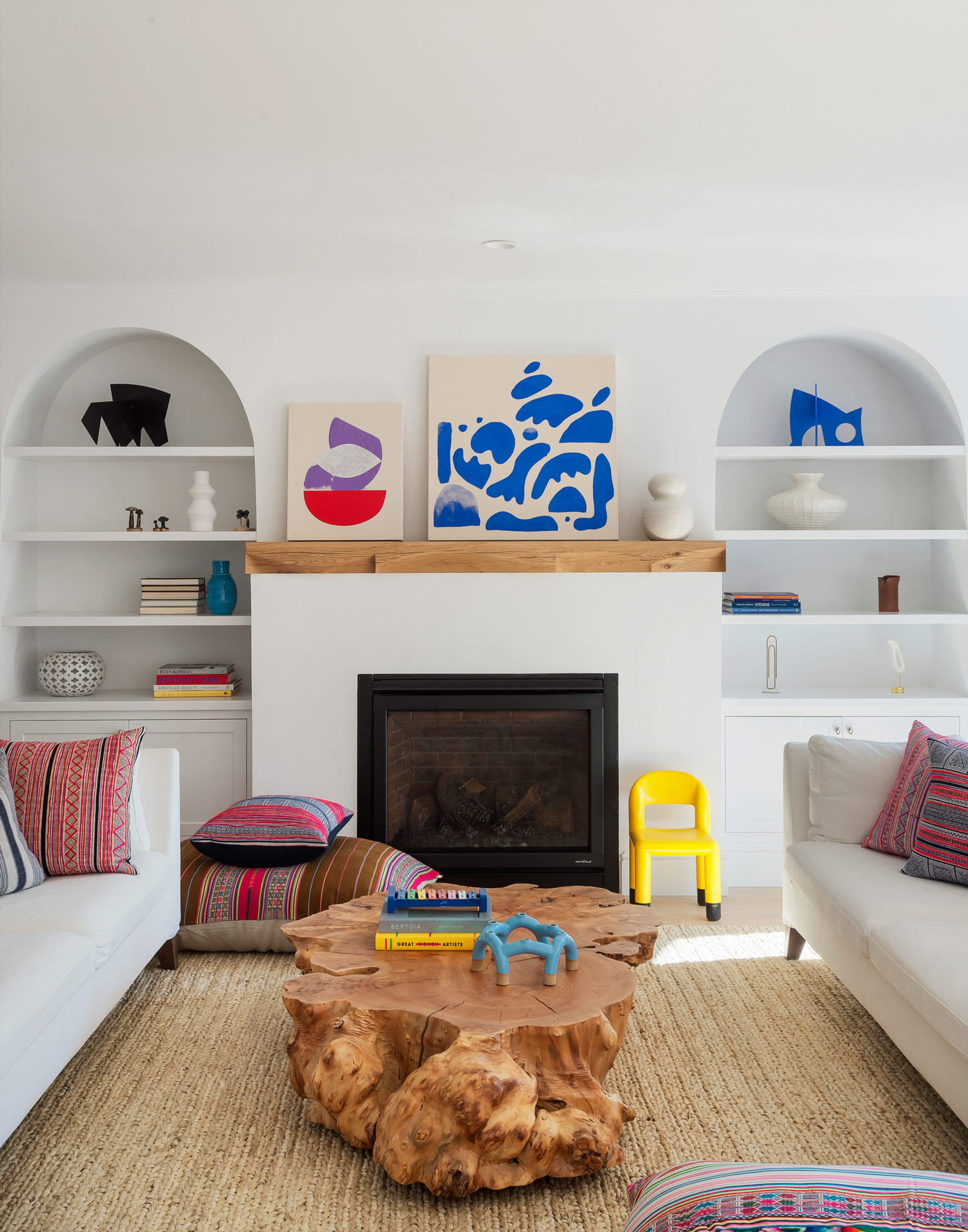
See Also:Explore A Warm, Homely And Colourful Family Home in Tulsa
PLAY ROOM
There's a separate play room with smooth wood floors instead of carpeting – better for cycling around on, crayoning on or playing with toy cars. Sculptural details make this a beautiful space.
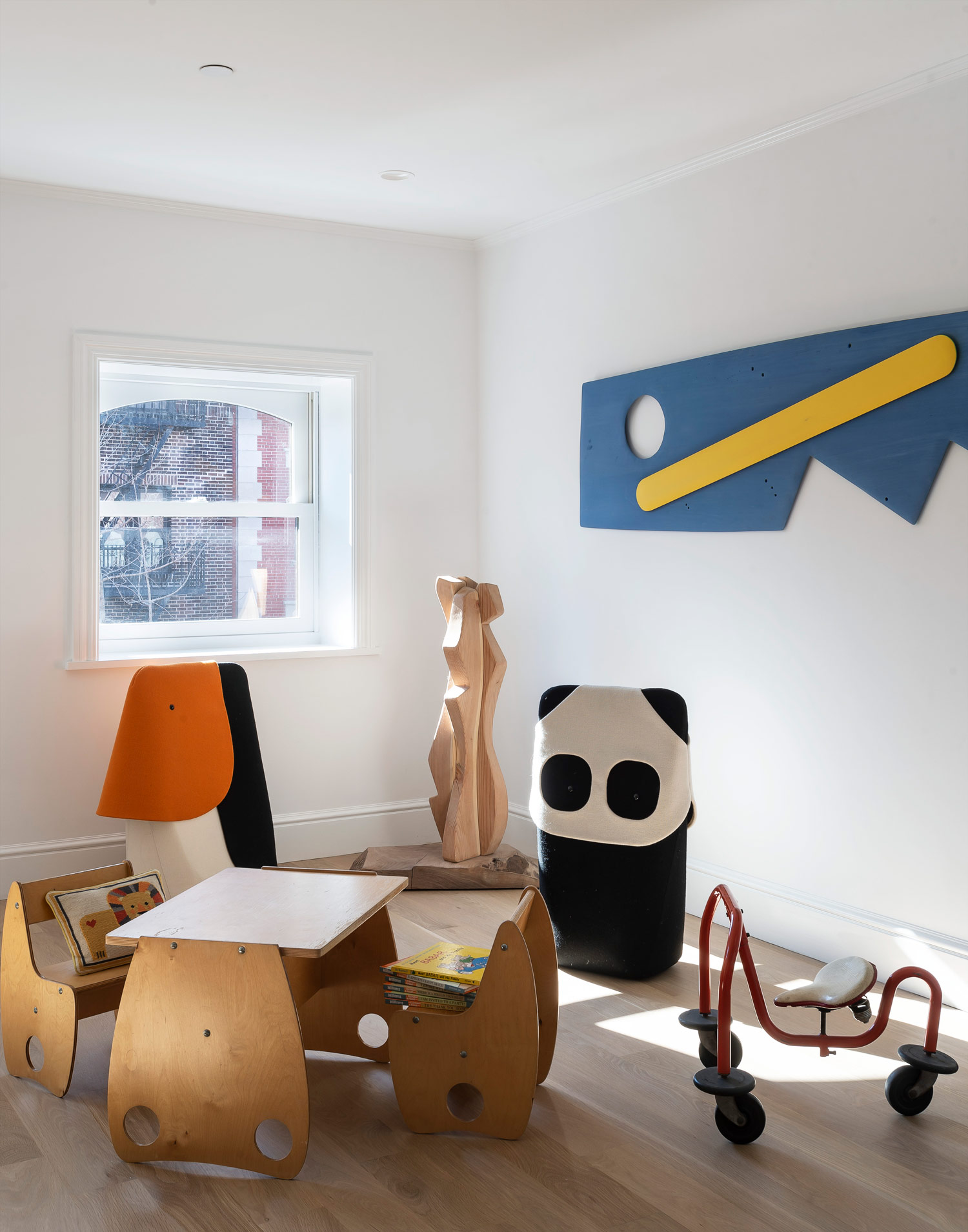
See Also:Wonderfully Fun Kids Play Room Ideas andStylish Kids' Storage Ideas
GIRLS ROOM
A four poster bed and botanical theme give this girl's bedroom a dream-like and whimsical atmosphere.
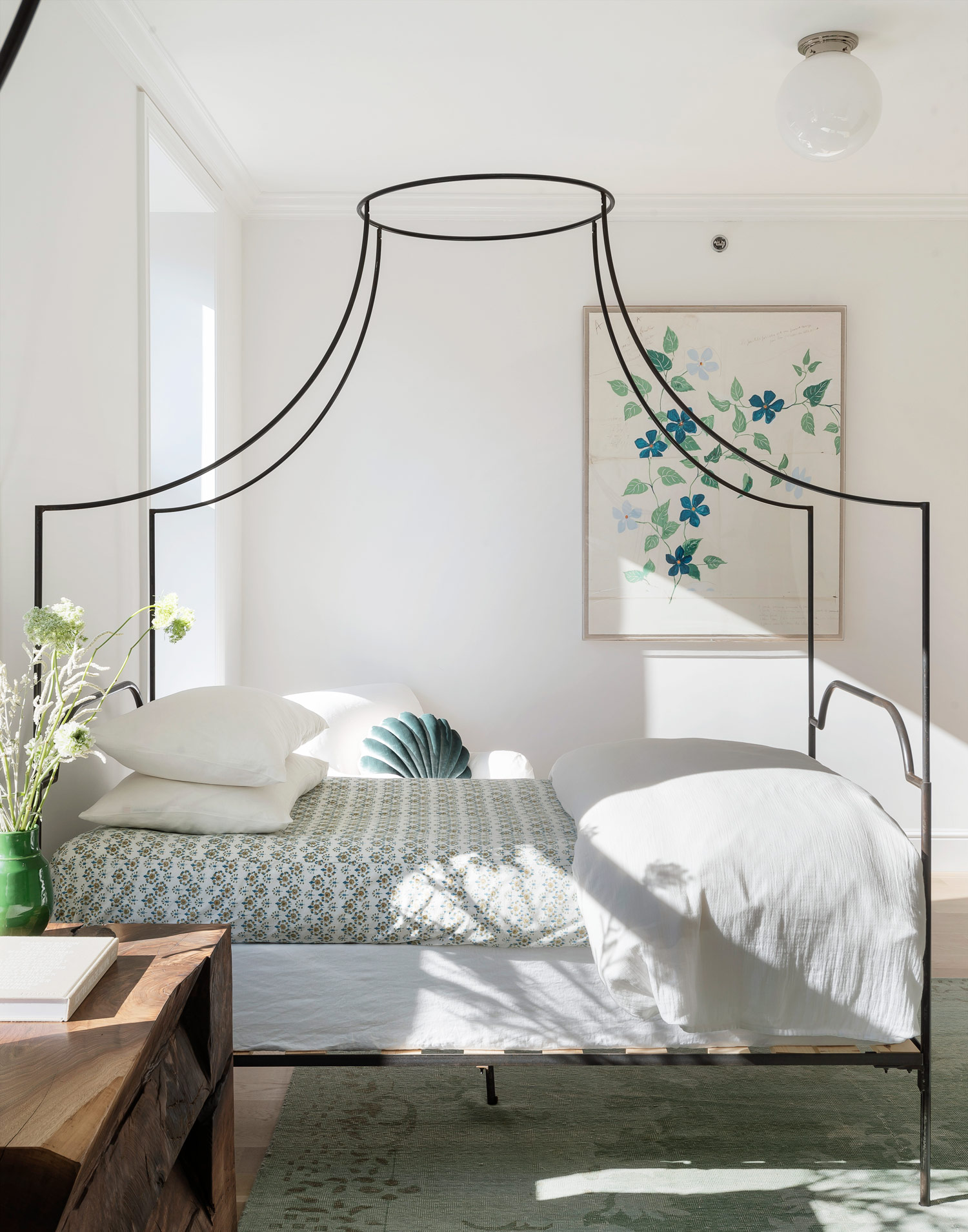
A chic homework area features a smart pull-down desk, with a Serge Mouille table lamp.
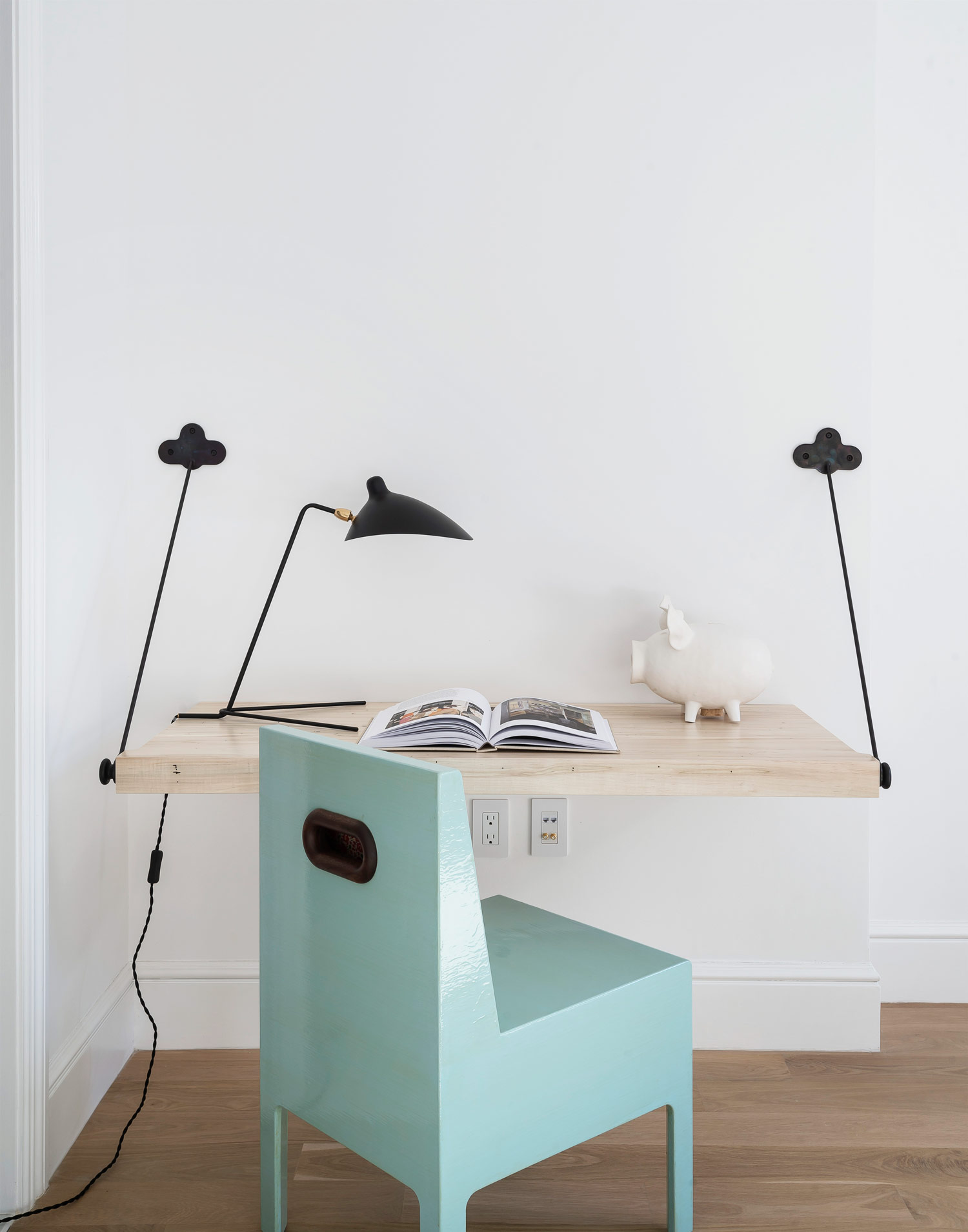
See Also:Gorgeous Girls' Bedroom Ideas andStylish Kids Desk Areas & Homework Nooks For Kids
MASTER BEDROOM
The four-poster bed – the height of luxury – was hand-carved from reclaimed oak.
Sustainable, reclaimed Douglas fir timbers, white oak floors and high ceilings reinstate the grandeur of former times, while the couple have referenced the colour and personality of the local Brooklyn art scene with custom-made furniture created by Fitzhugh and Philadelphia studio BDDW. ‘Fitzhugh makes a unique signature piece for every home we do,’ Lyndsay explains. ‘Everything in this house is from artists or makers, whether it is the architecture or a painting. Nothing was ordered. It feels different when it is made by hand.’
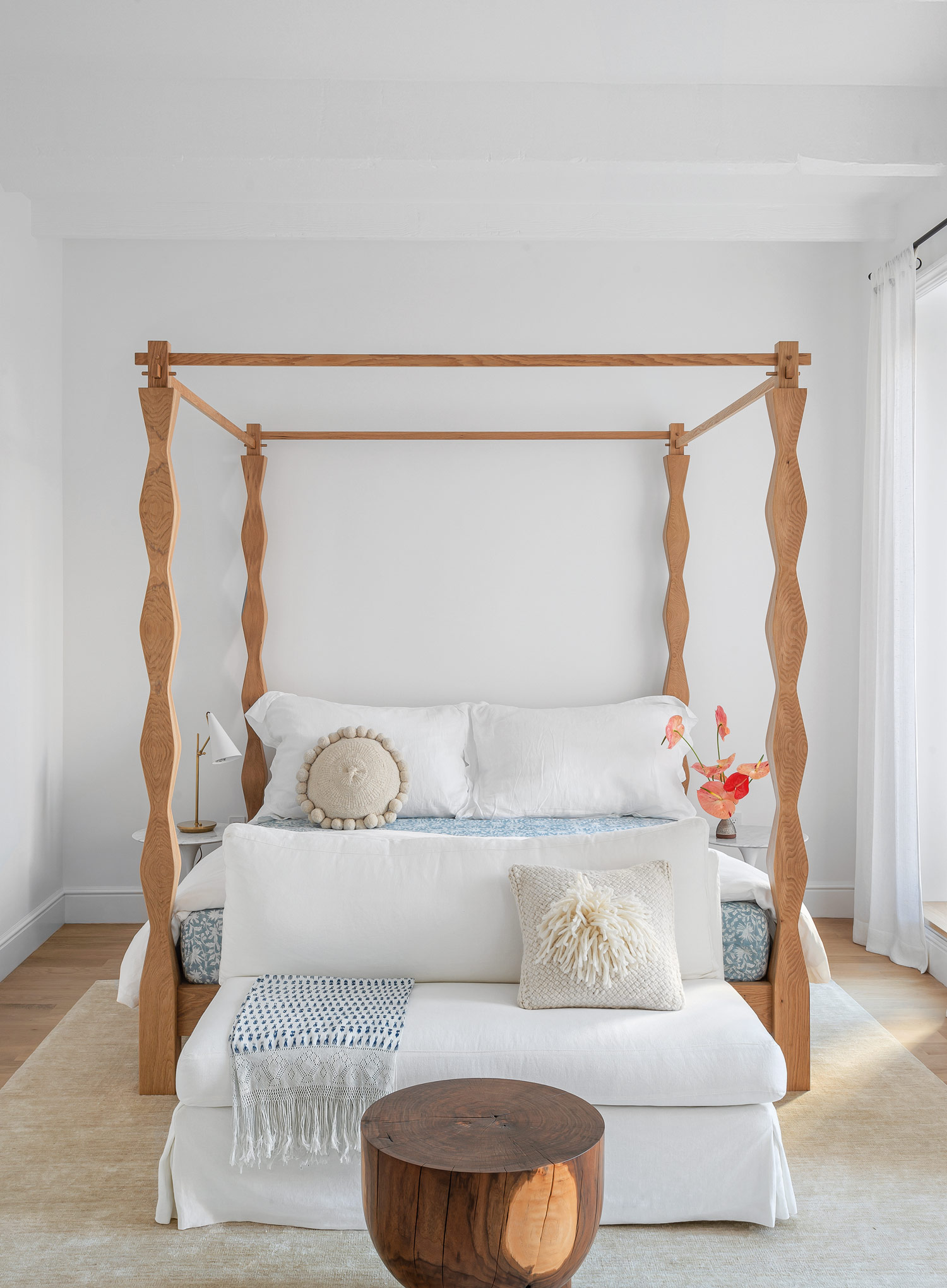
‘To have a calm space where you can escape from the bustling city is such a luxury,’ says Lyndsay.
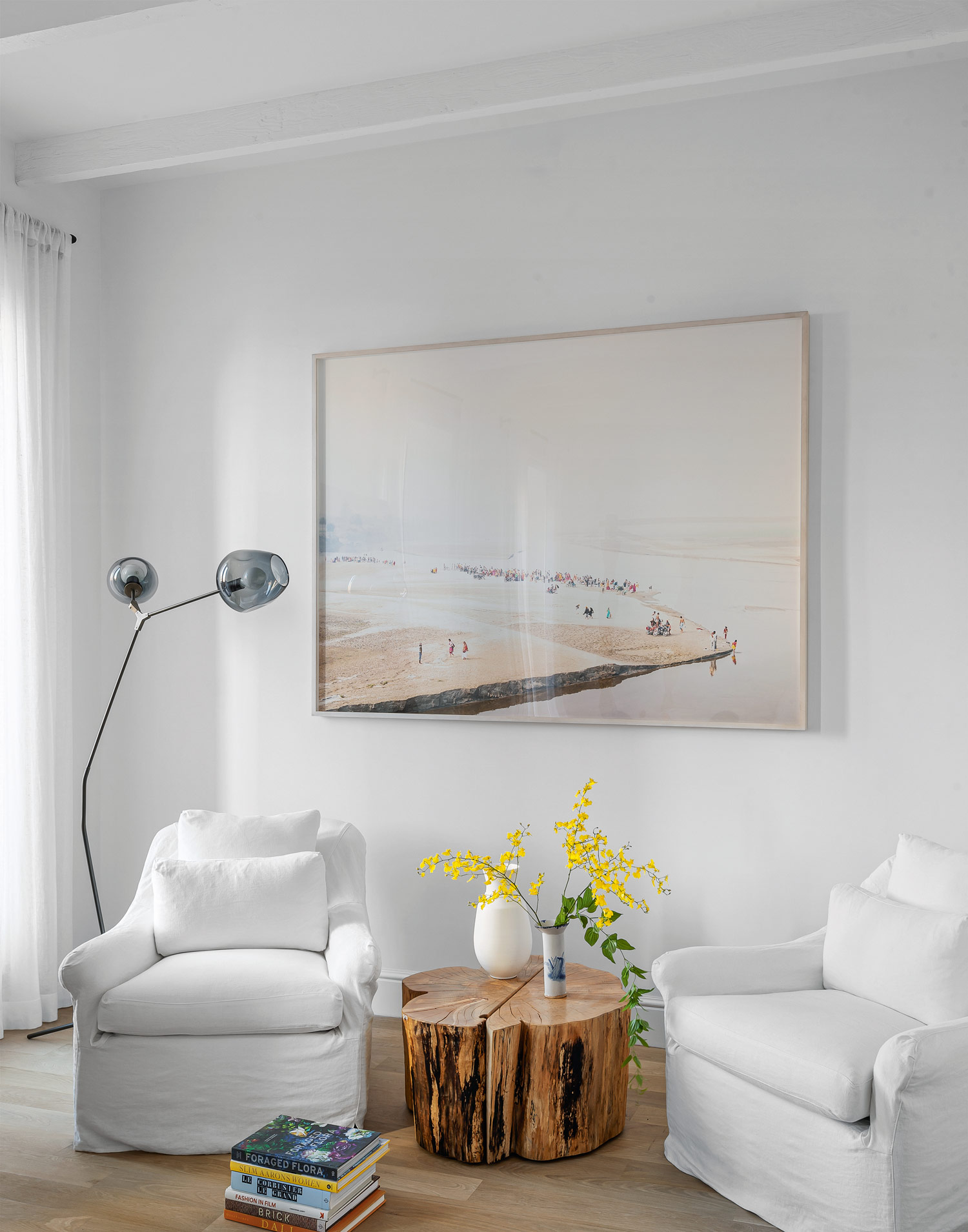
See Also:Gorgeous Master Bedroom Ideas,Fabulous Four Poster Bed Ideas andStriking Headboard Ideas
MASTER BATHROOM
For the master bathroom, the owners wanted to create a space that was flooded with light but still offered plenty of privacy.
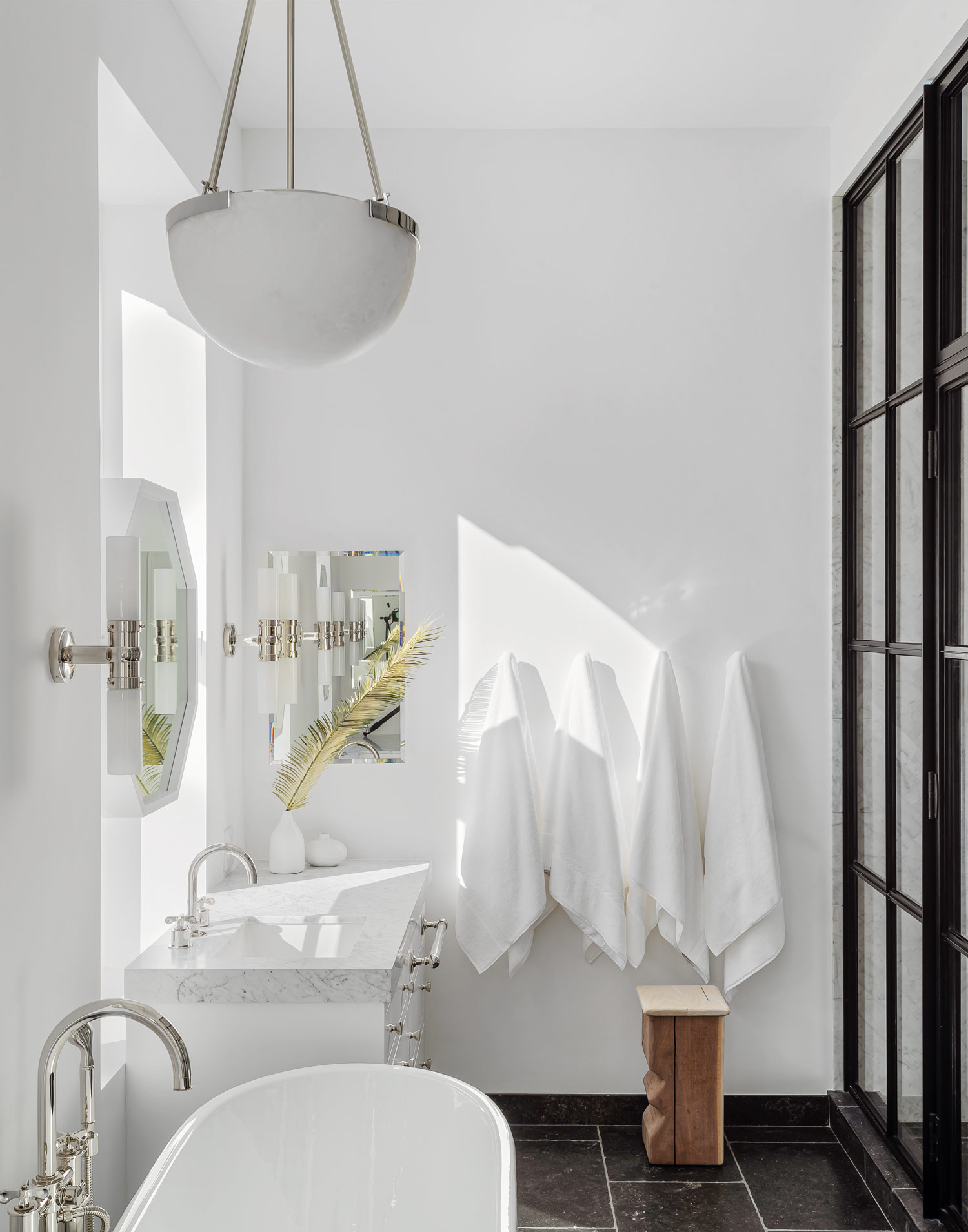
See Also:Gorgeous ensuite bathroom ideas,Crittall shower screens andChic Marble Bathroom Ideas
See more of Lyndsay and Fitzhugh’s work at thebrooklynhomecompany.com
Photography Matthew Williams
Styling Hilary Robertson
Words Susan Springate

Lotte is the former Digital Editor for Livingetc, having worked on the launch of the website. She has a background in online journalism and writing for SEO, with previous editor roles at Good Living, Good Housekeeping, Country & Townhouse, and BBC Good Food among others, as well as her own successful interiors blog. When she's not busy writing or tracking analytics, she's doing up houses, two of which have features in interior design magazines. She's just finished doing up her house in Wimbledon, and is eyeing up Bath for her next project.
-
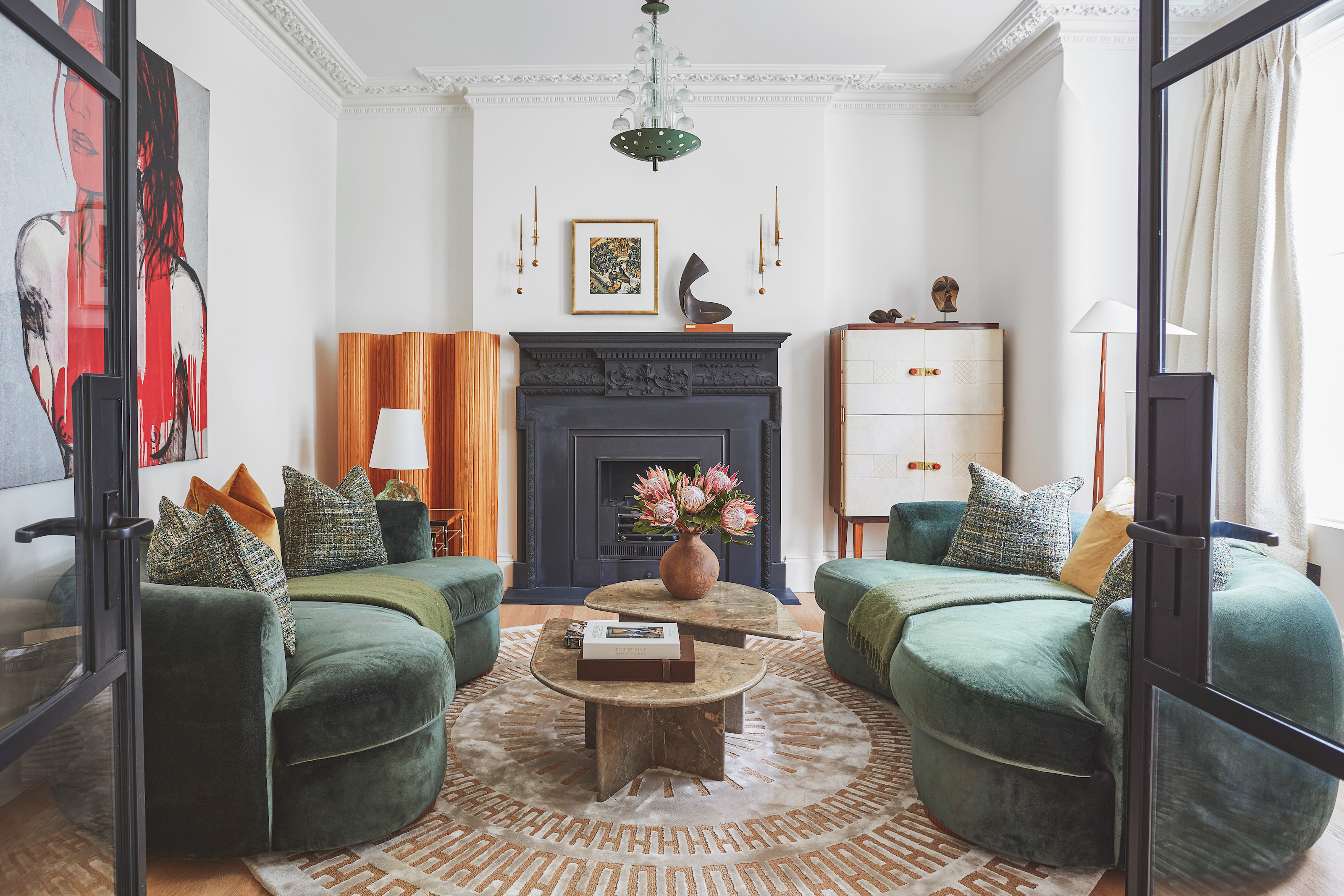 The 'New British' Style? This Victorian London Home Embraces Its Owners' Global Background
The 'New British' Style? This Victorian London Home Embraces Its Owners' Global BackgroundWarm timber details, confident color pops, and an uninterrupted connection to the garden are the hallmarks of this relaxed yet design-forward family home
By Emma J Page
-
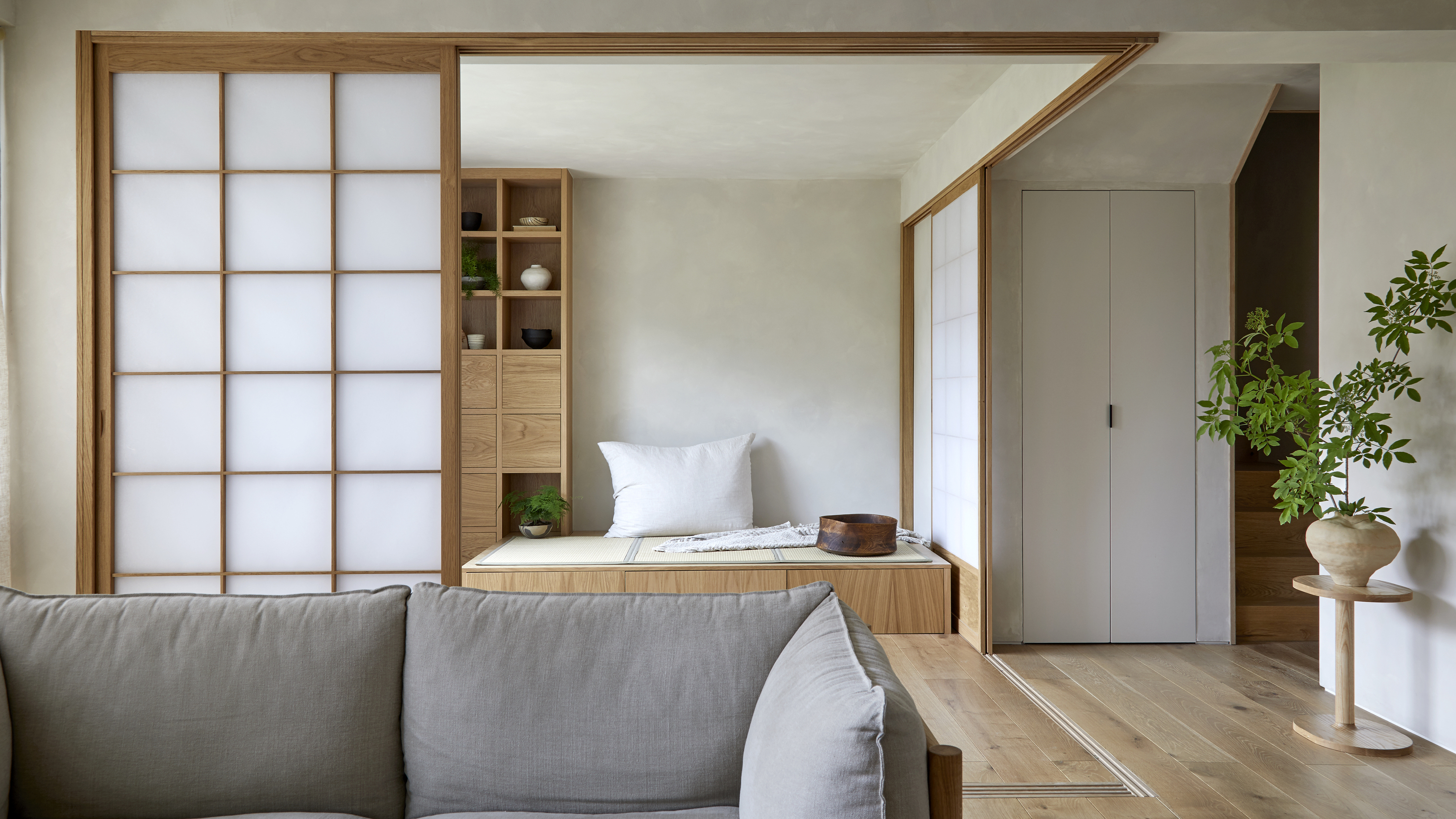 Muji Living Room Ideas — 5 Ways to Harness The Calming Qualities of This Japanese Design Style
Muji Living Room Ideas — 5 Ways to Harness The Calming Qualities of This Japanese Design StyleInspired by Japanese "zen" principles, Muji living rooms are all about cultivating a calming, tranquil space that nourishes the soul
By Lilith Hudson