Brutalist architecture that blends with the British countryside
The brutalist architecture of this contemporary home is designed to blend with its bucolic surroundings
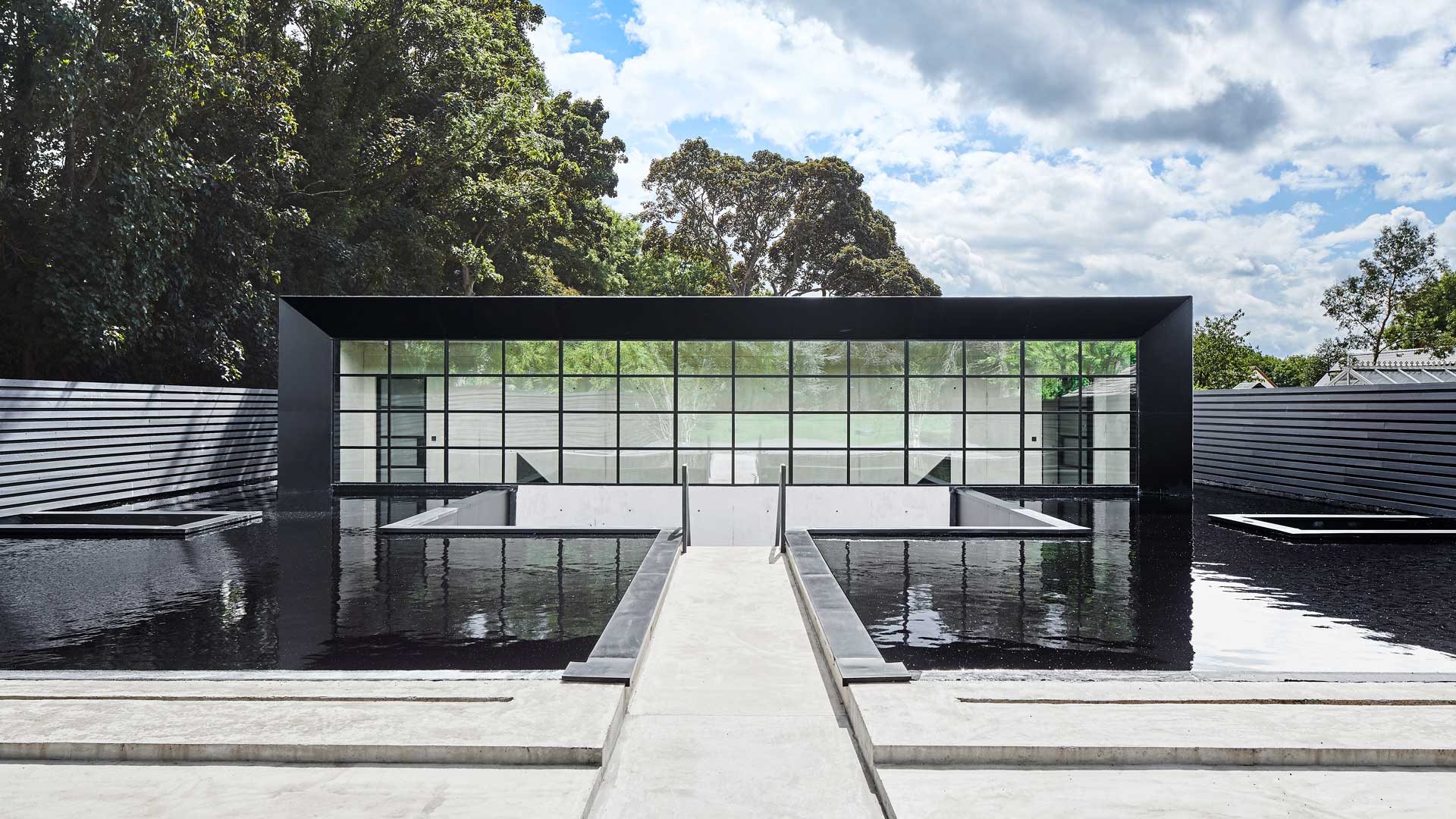
If you like brutalist architecture and modern homes, have a cool £2,500,000 million to spare and fancy Soho Farmhouse as your (fairly) local, the 'Ghost House' designed by BPN Architects in Moreton Paddox, Warwickshire is up for grabs on The Modern House.
Or maybe, like us, you just fancy a nose around?
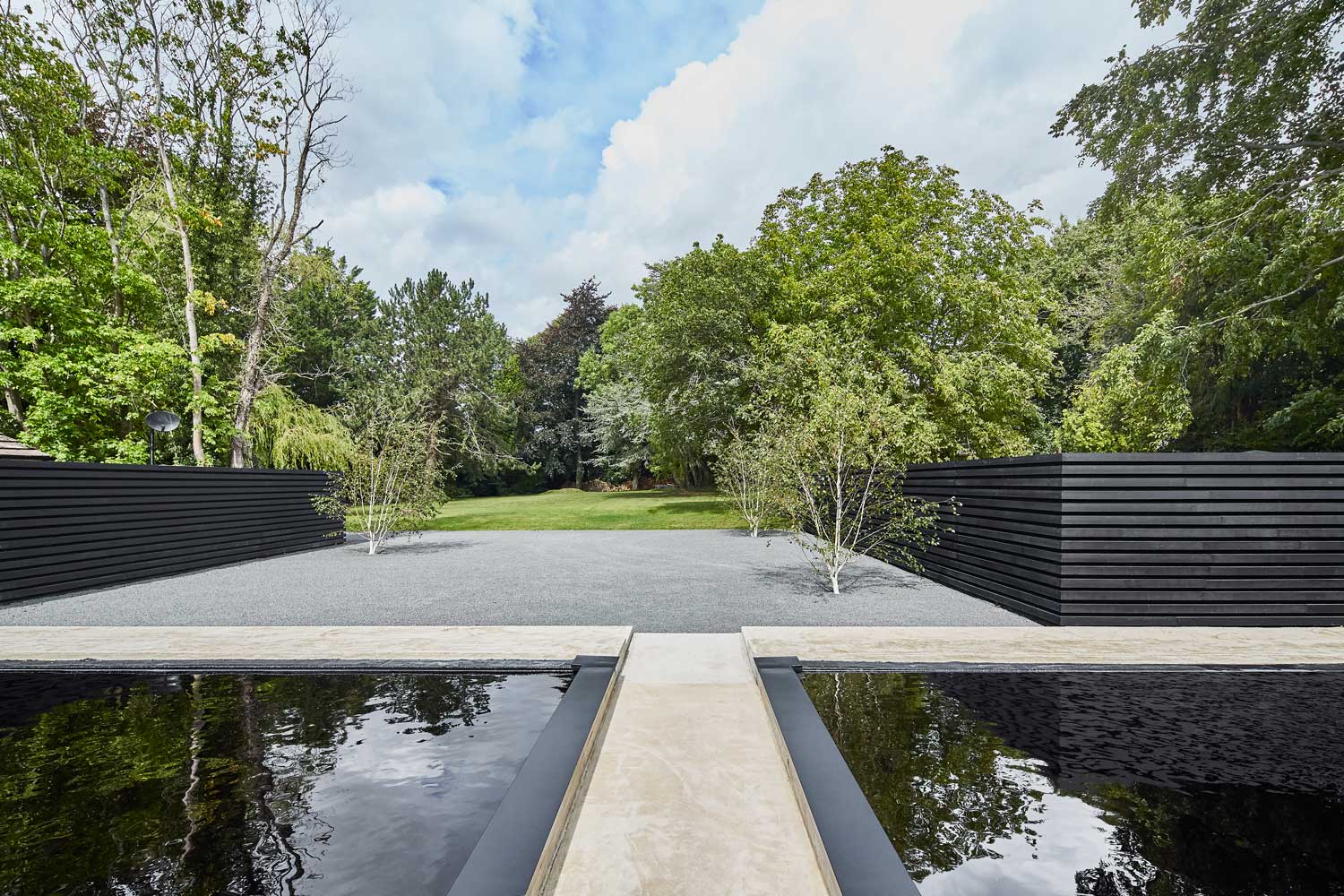
See Also: Explore a raw, Brutalist apartment in Paris
Partially sunken into its plot, Ghost House has an internal living space of over 5,000 sq ft and has been designed to offer privacy, with sensitivity to the surrounding Warwickshire countryside.
It was completed in 2018 and shortlisted for RIBA’s 2019 House of the year.
Check out this RIBA award-winning home in a former brewery cooperage.
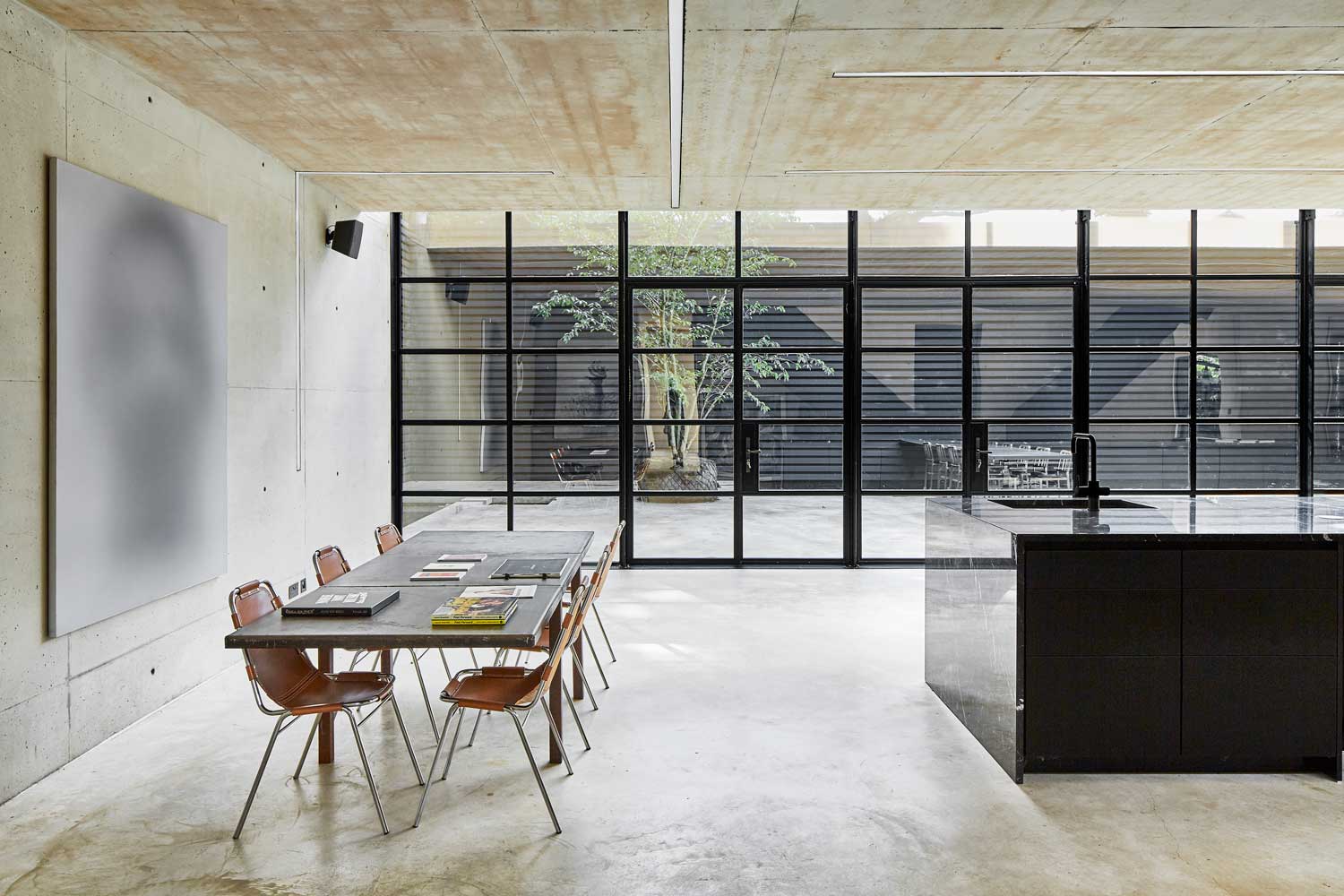
Occupying the site of a former manor in Moreton Paddox, the house sits at the far end of a small hamlet, less than ten miles from Stratford upon Avon, Warwick and Leamington Spa & 22 miles north of Great Tew.
Be The First To Know
The Livingetc newsletters are your inside source for what’s shaping interiors now - and what’s next. Discover trend forecasts, smart style ideas, and curated shopping inspiration that brings design to life. Subscribe today and stay ahead of the curve.
Cantilevered over the three-and-a-half-metre-high slope of the plot, Ghost House is barely visible from the long private lane on the approach.
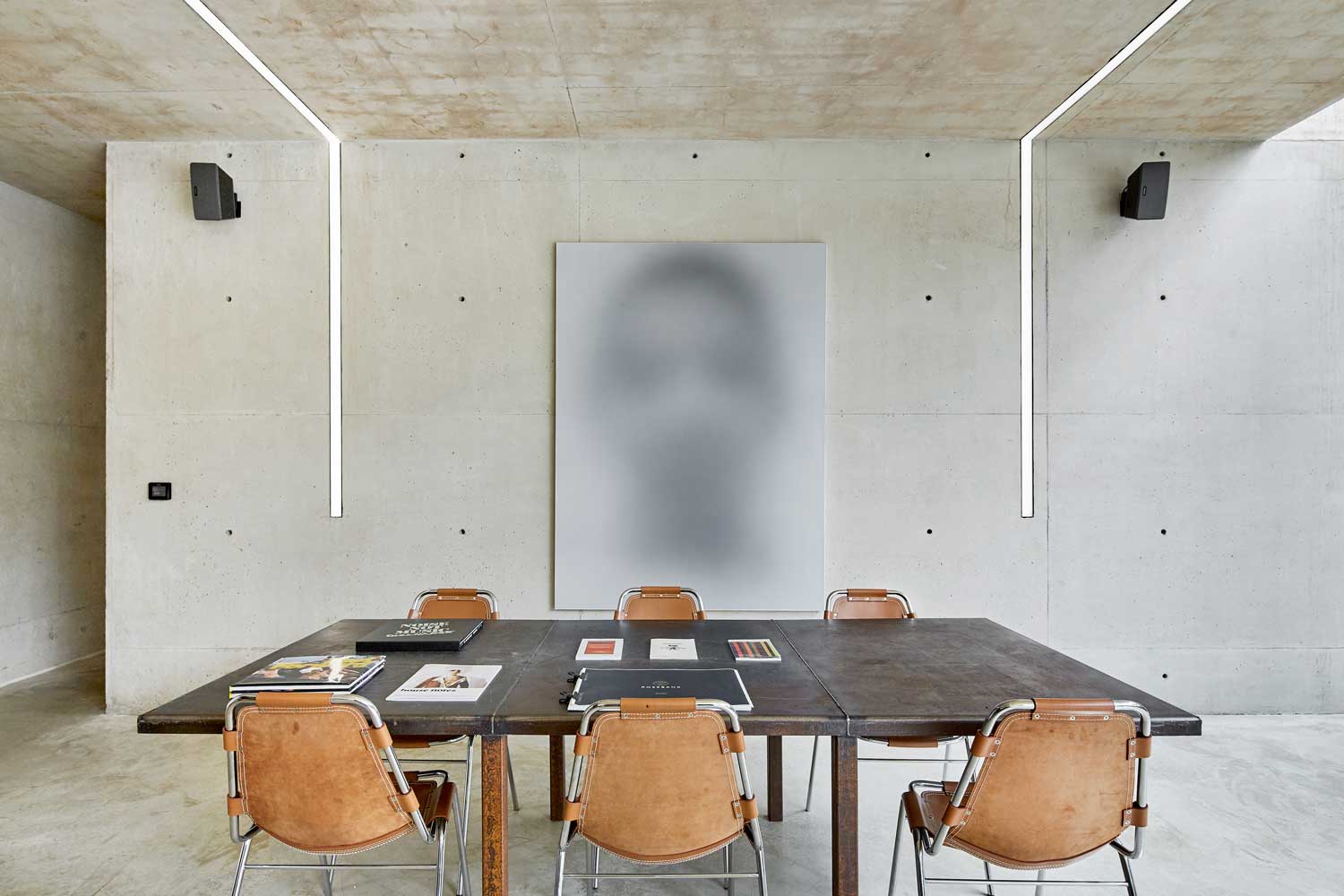
The architectural design draws distinct parallels with the style of Tadao Ando and his exploration of concrete and light.
Geometric forms and natural materials, such as glass and steel are paired with rectangular sections built almost entirely of concrete cast in-situ, encapsulating the tenets of the Brutalist movement.
A central pathway and staircase lead down to one of the two subterranean sunken courtyards.
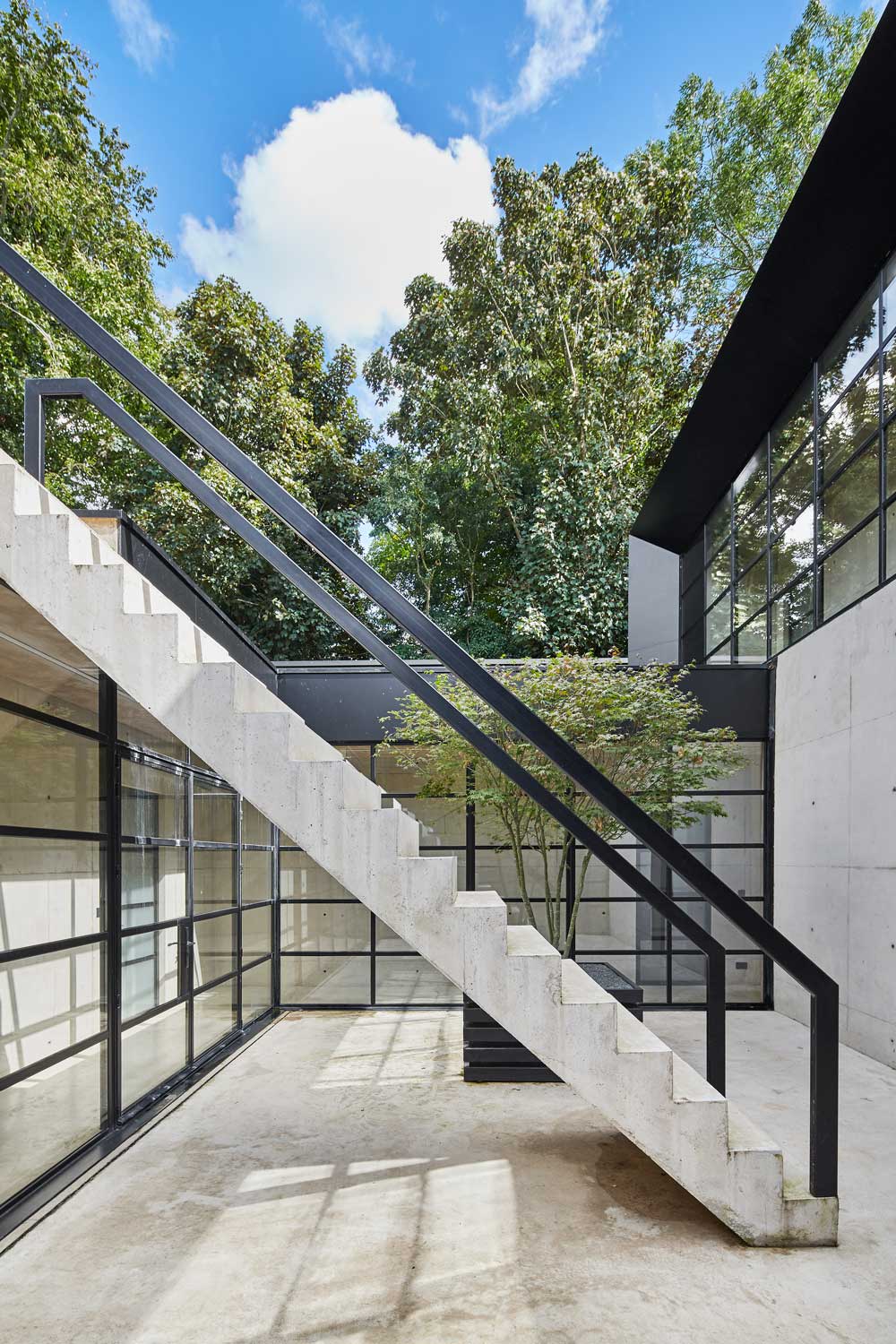
See Also: See Inside a fashion designer's brutalist penthouse pad in Cape Town
Internally, the main entrance leads directly to a spectacular living space, completely free of load-bearing columns to ensure a free-flow of space.
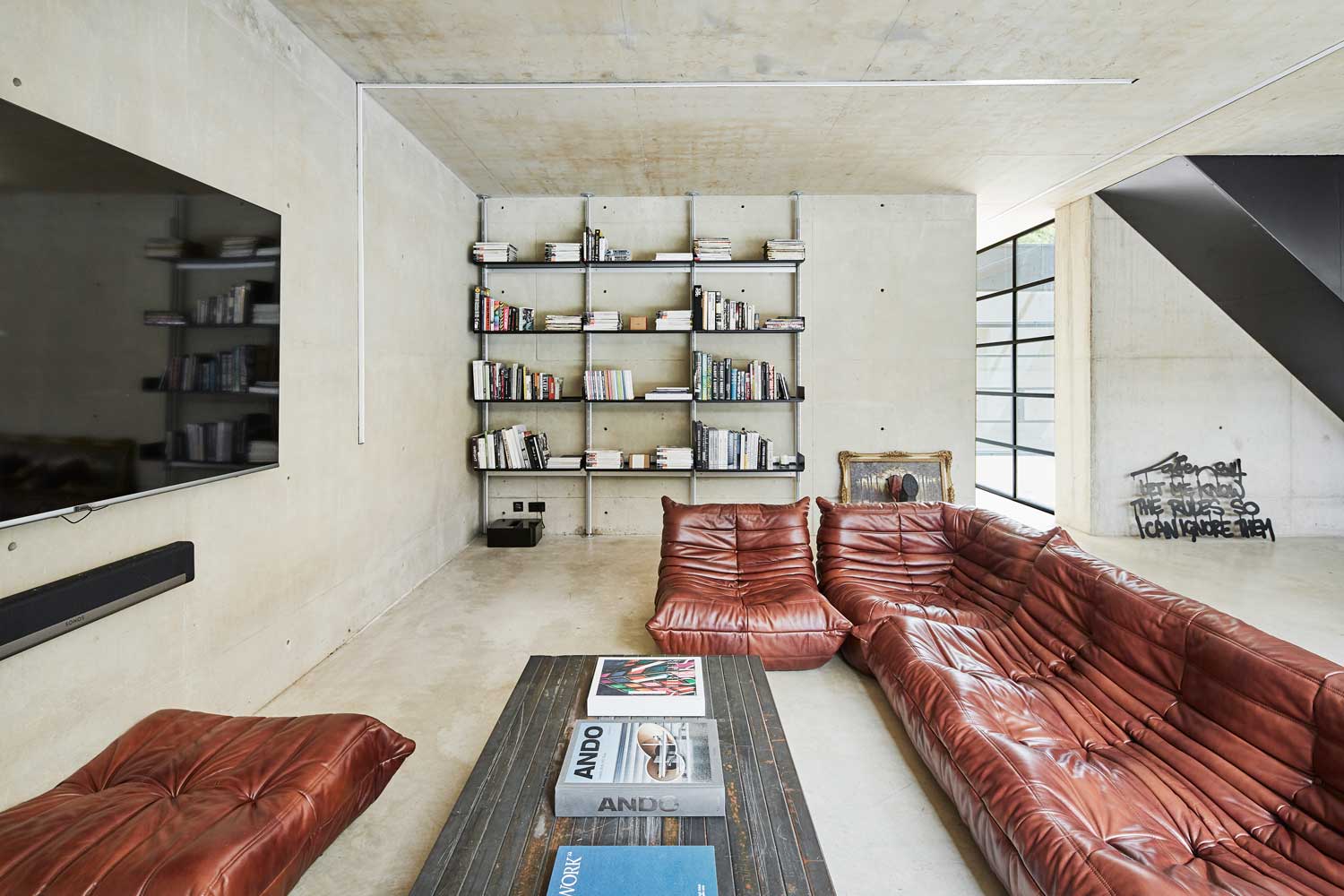
Loosely arranged in an open-plan layout, a beautifully finished slab of nero marquina marble forms a central black kitchen by Poggenpohl, with the dining and lounge areas at either end.
Local Cotswold sand has been incorporated into the structural materials to create a warmer hue.
Elegant channels of recessed lighting run overhead, meticulously positioned to add perfect symmetry to the space.
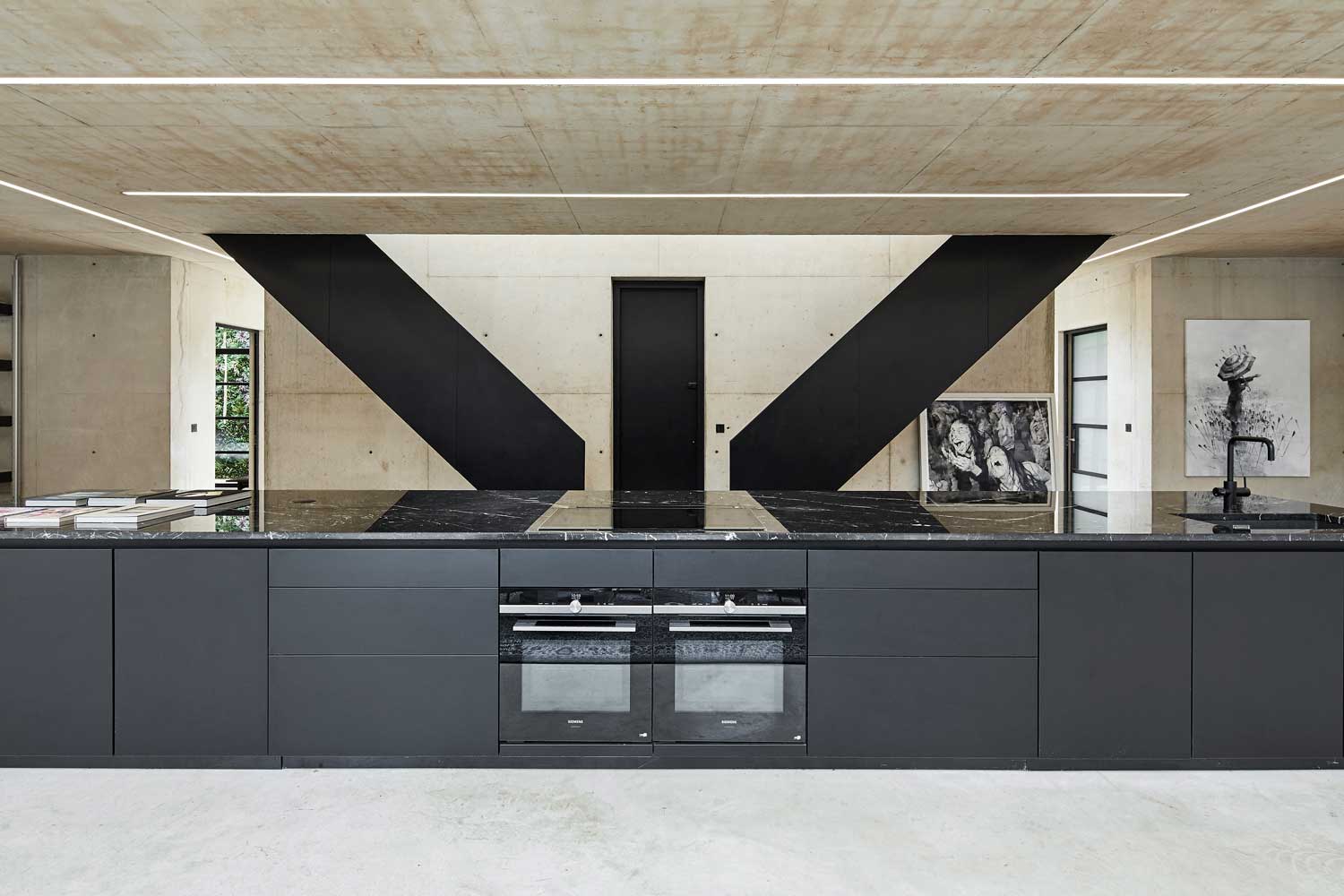
See Also: Cool Black Kitchen Ideas
The rear sunken courtyard garden provides a secluded suntrap for summer lunches.
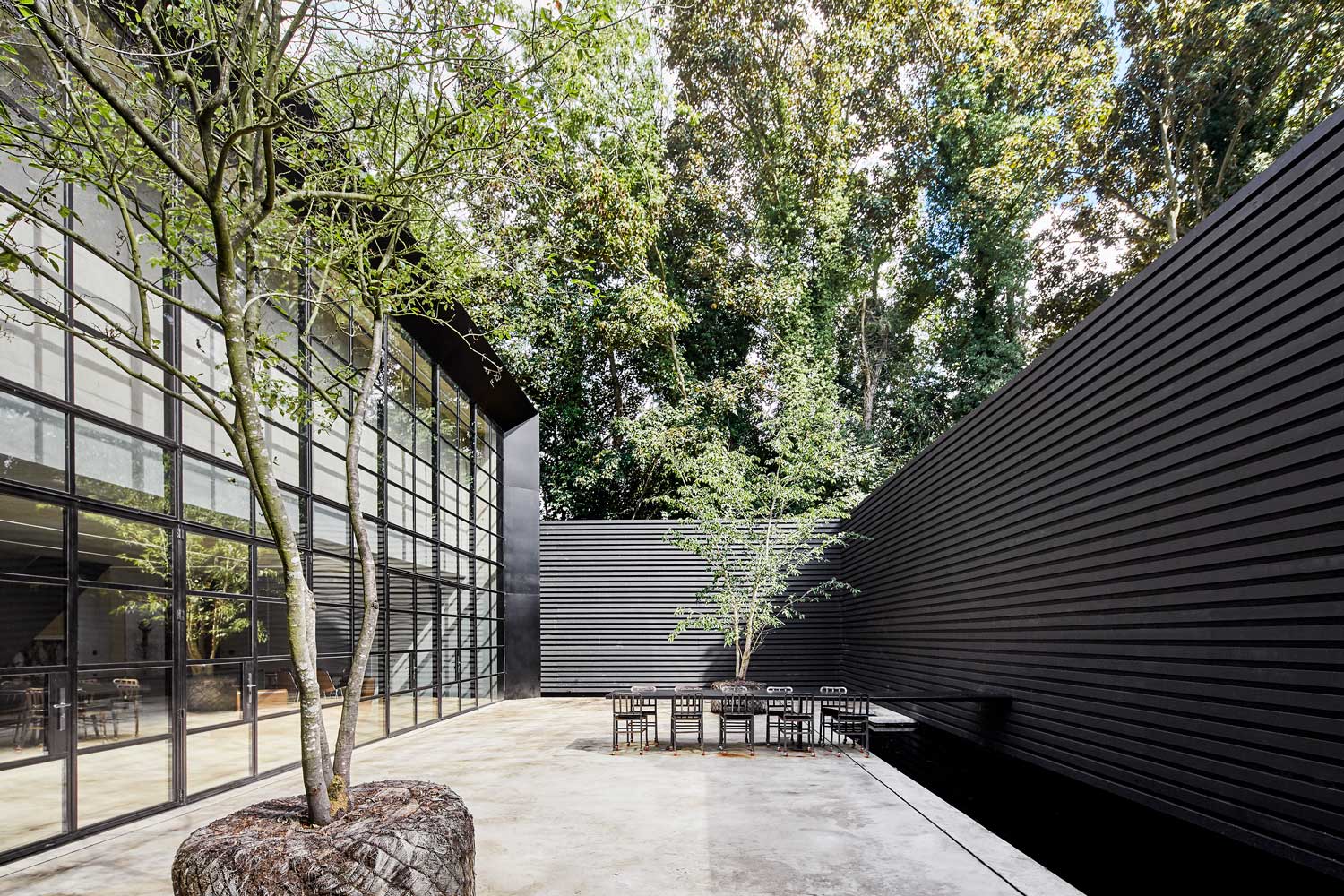
Two bedrooms are positioned on the lower floor, each with en-suite bathrooms, large dressing rooms and a private internal courtyard.
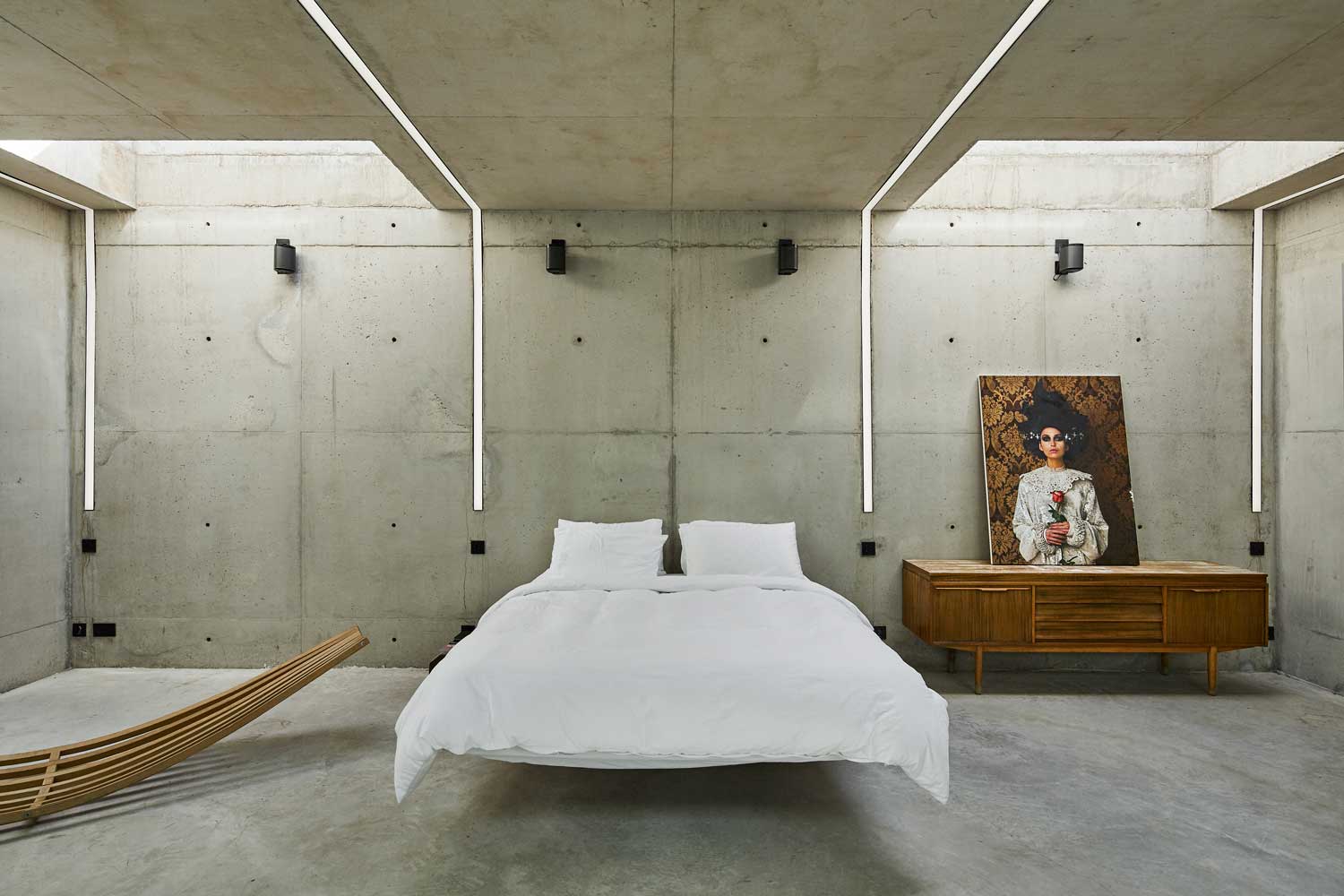
There's even separate shoe storage.
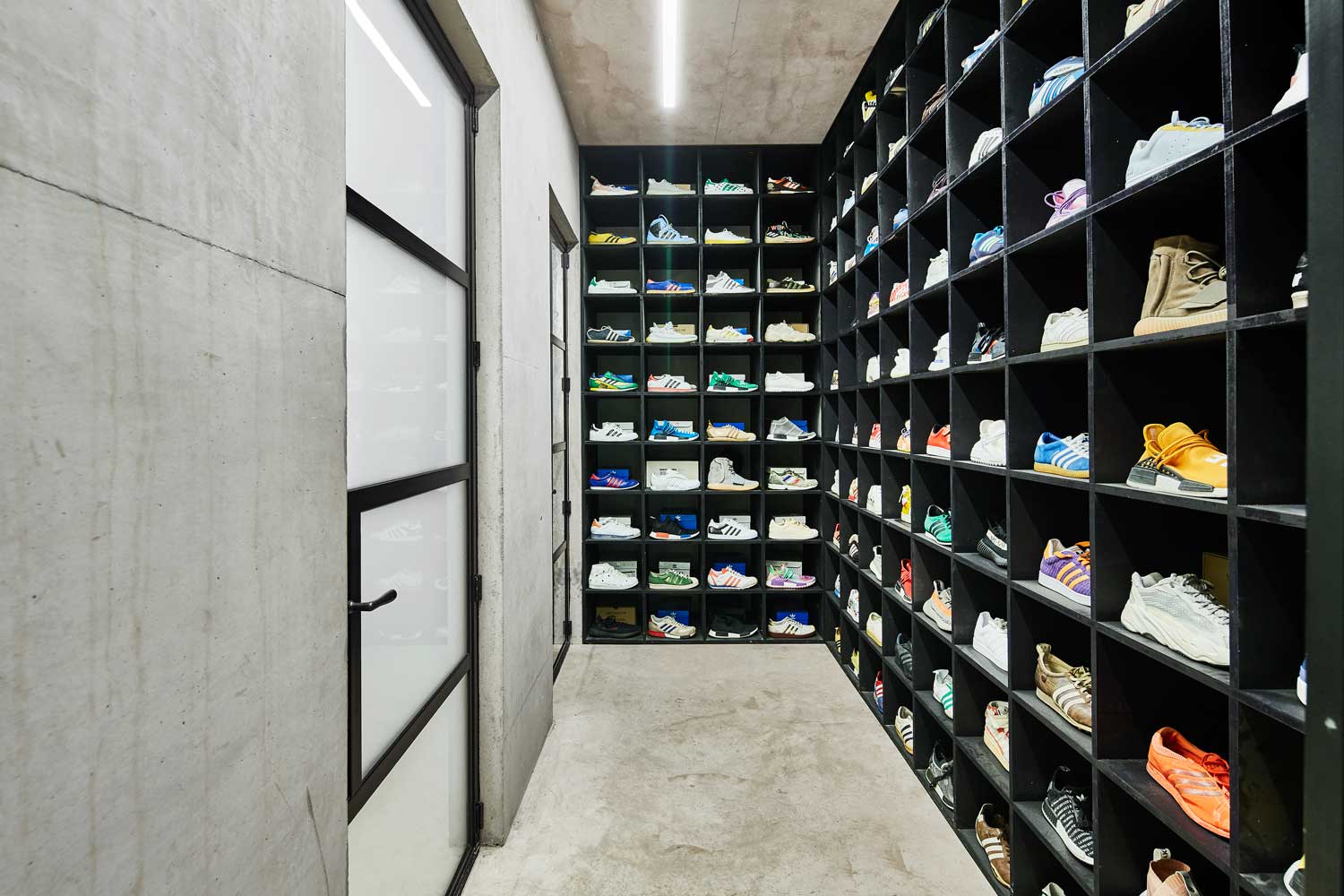
Expect more stripped back minimalism in the bathroom.
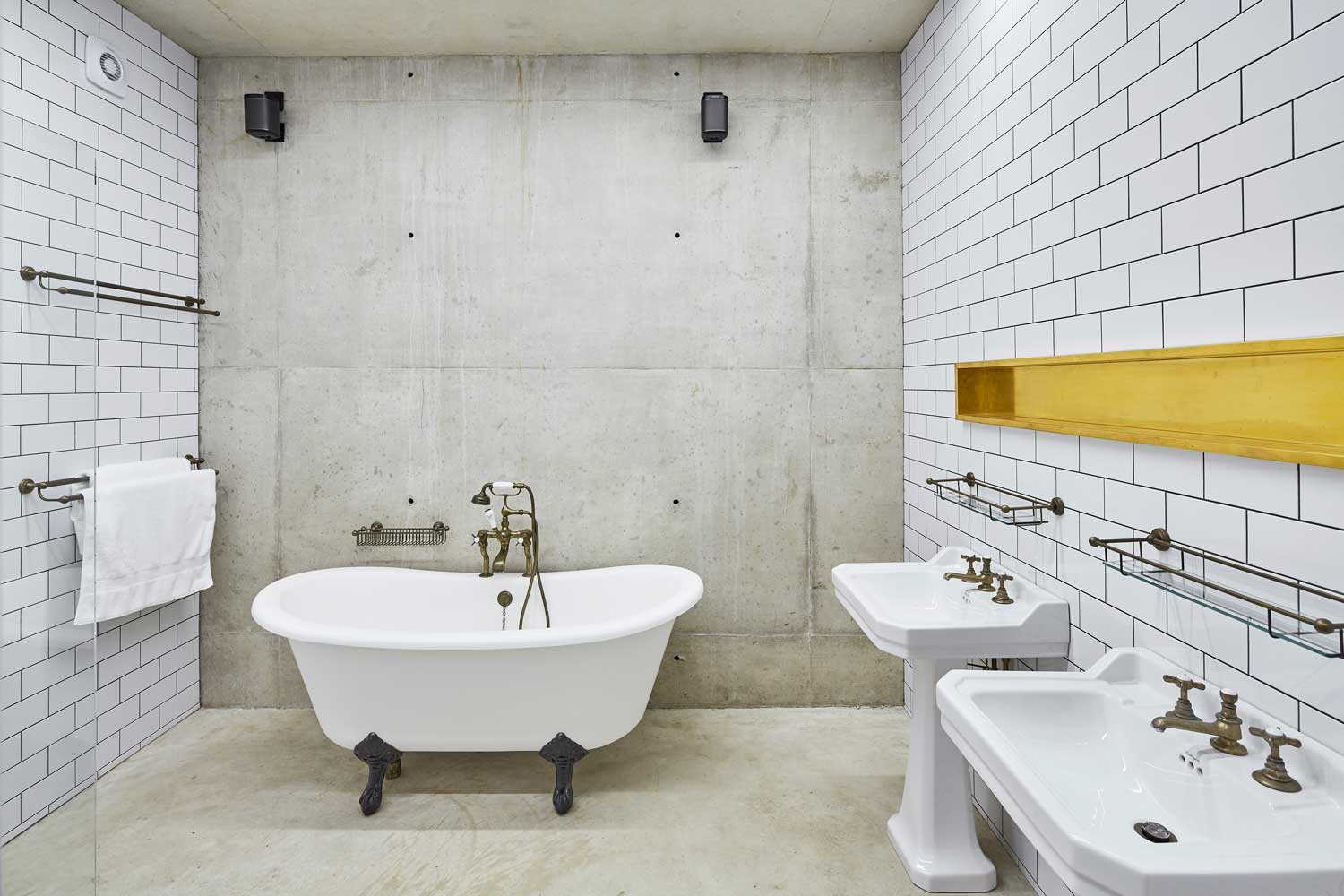
See Also: Modern homes – a guide to modern architectural styles and design
See more Modern homes
Jacky Parker is a London-based freelance journalist and content creator, specialising in interiors, travel and food. From buying guides and real home case studies to shopping and news pages, she produces a wide range of features for national magazines and SEO content for websites
A long-time contributor to Livingetc, as a member of the team, she regularly reports on the latest trends, speaking to experts and discovering the latest tips. Jacky has also written for other publications such as Homes and Gardens, Ideal Home, Red, Grand Designs, Sunday Times Style and AD, Country Homes and Interiors and ELLE Decoration.
-
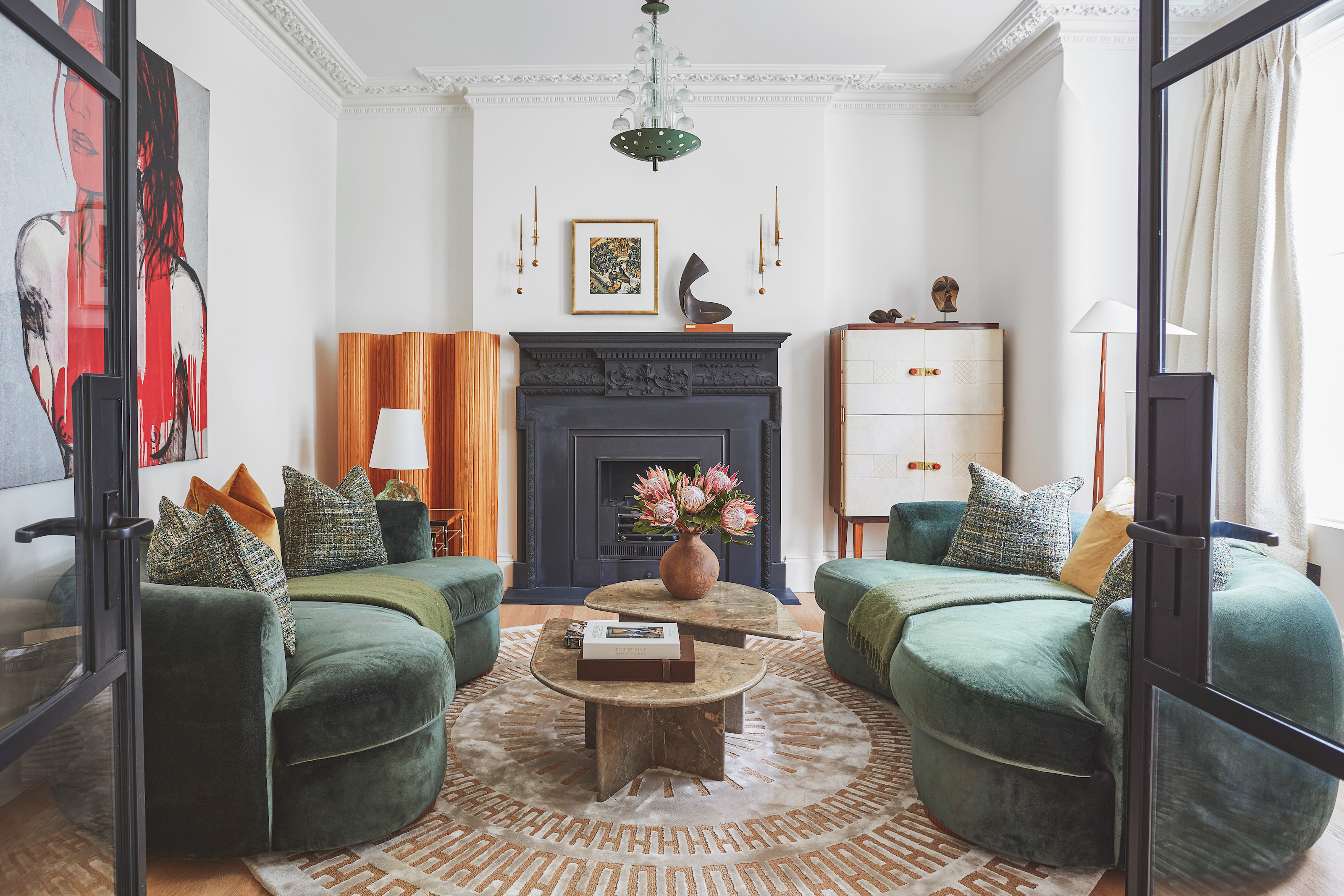 The 'New British' Style? This Victorian London Home Embraces Its Owners' Global Background
The 'New British' Style? This Victorian London Home Embraces Its Owners' Global BackgroundWarm timber details, confident color pops, and an uninterrupted connection to the garden are the hallmarks of this relaxed yet design-forward family home
By Emma J Page
-
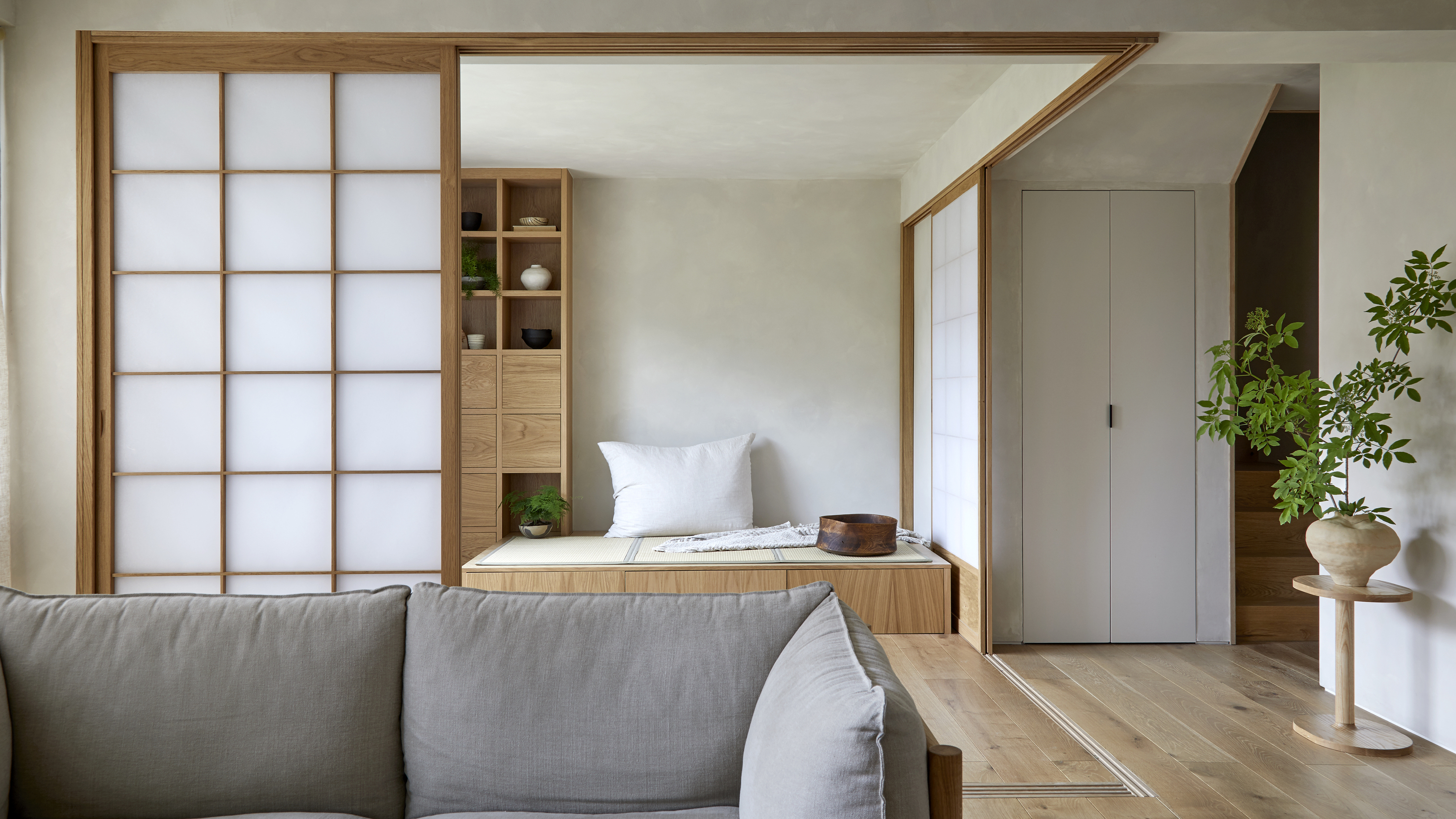 Muji Living Room Ideas — 5 Ways to Harness The Calming Qualities of This Japanese Design Style
Muji Living Room Ideas — 5 Ways to Harness The Calming Qualities of This Japanese Design StyleInspired by Japanese "zen" principles, Muji living rooms are all about cultivating a calming, tranquil space that nourishes the soul
By Lilith Hudson