This modern Edwardian house in Melbourne is small but mighty
It may be small, but thanks to its ingenious design, this Edwardian house in Melbourne makes family living a breeze
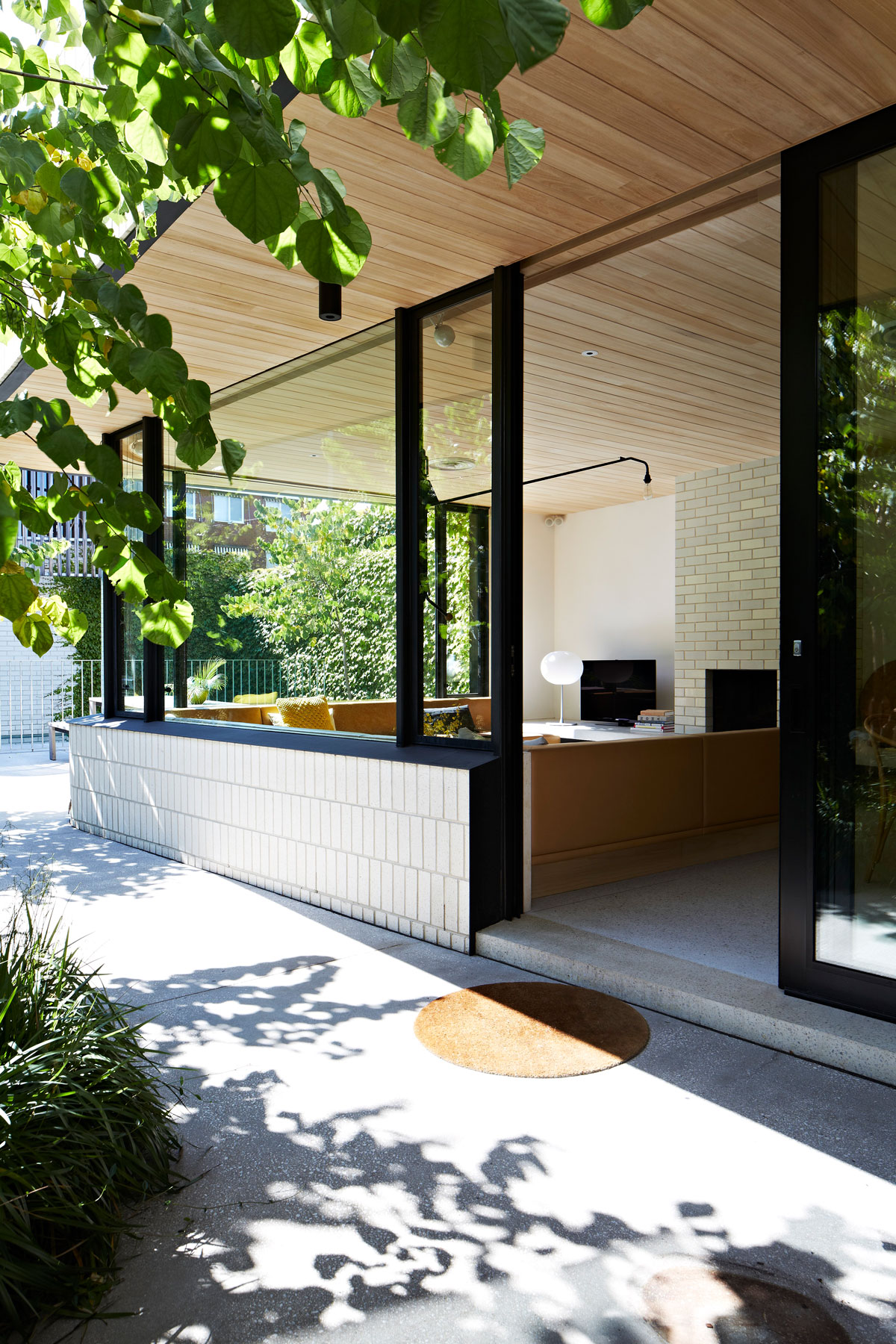
The properTy
A three-bedroom single-storey Edwardian house in Melbourne, Australia, extended and renovated to give the family two living rooms, an open-plan kitchen-diner, a walk-in pantry, utility room and two bathrooms, one of which is en suite. The modern home also has a separate two-storey extension with a garage, bathroom and a flexible studio space, currently used as a spare bedroom.
main Living room
Thanks to a clever use of space, with a nip here and a tuck there, the owners of this place have managed to extend a traditional Edwardian home on a narrow plot in order to pack an awful lot of function into its now 200 sq m footprint.
The project, undertaken by architect Clare Cousins, and her builder husband, Ben, included reworking and extending the living space to replace a previous extension, which had a veranda and French doors cluttering the connection with the garden.
They spent ten months building the extension and used durable, family-friendly materials throughout, such as concrete flooring, bricks and timber on the ceiling, to prevent it looking stark.
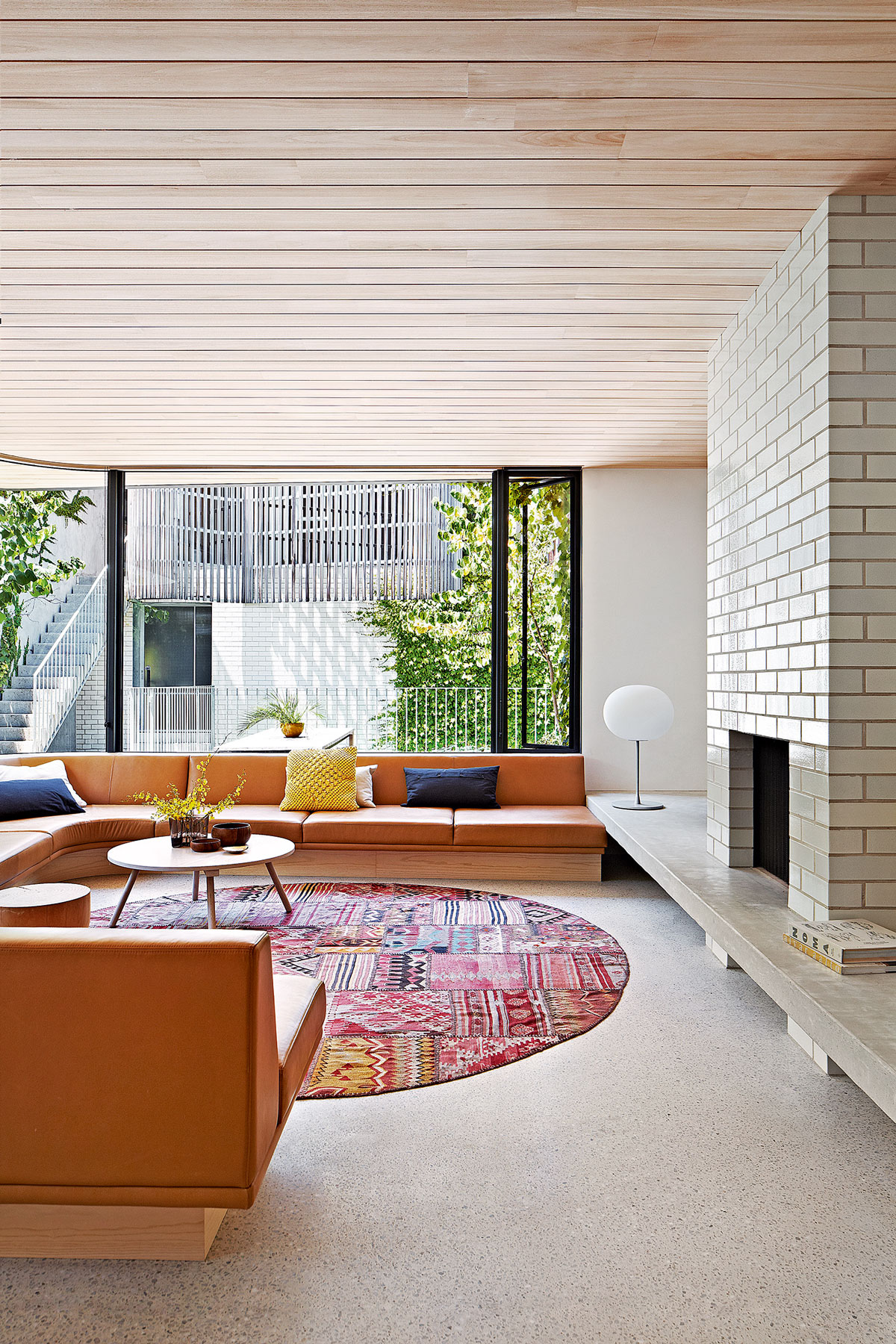
A built-in bench stretches the length of the living room, doubling as a display surface and seating space, with room beneath to stow objects.There are no fancy wallpapers or fussy finishes here – just simple bricks on the walls and sturdy concrete on the floor.
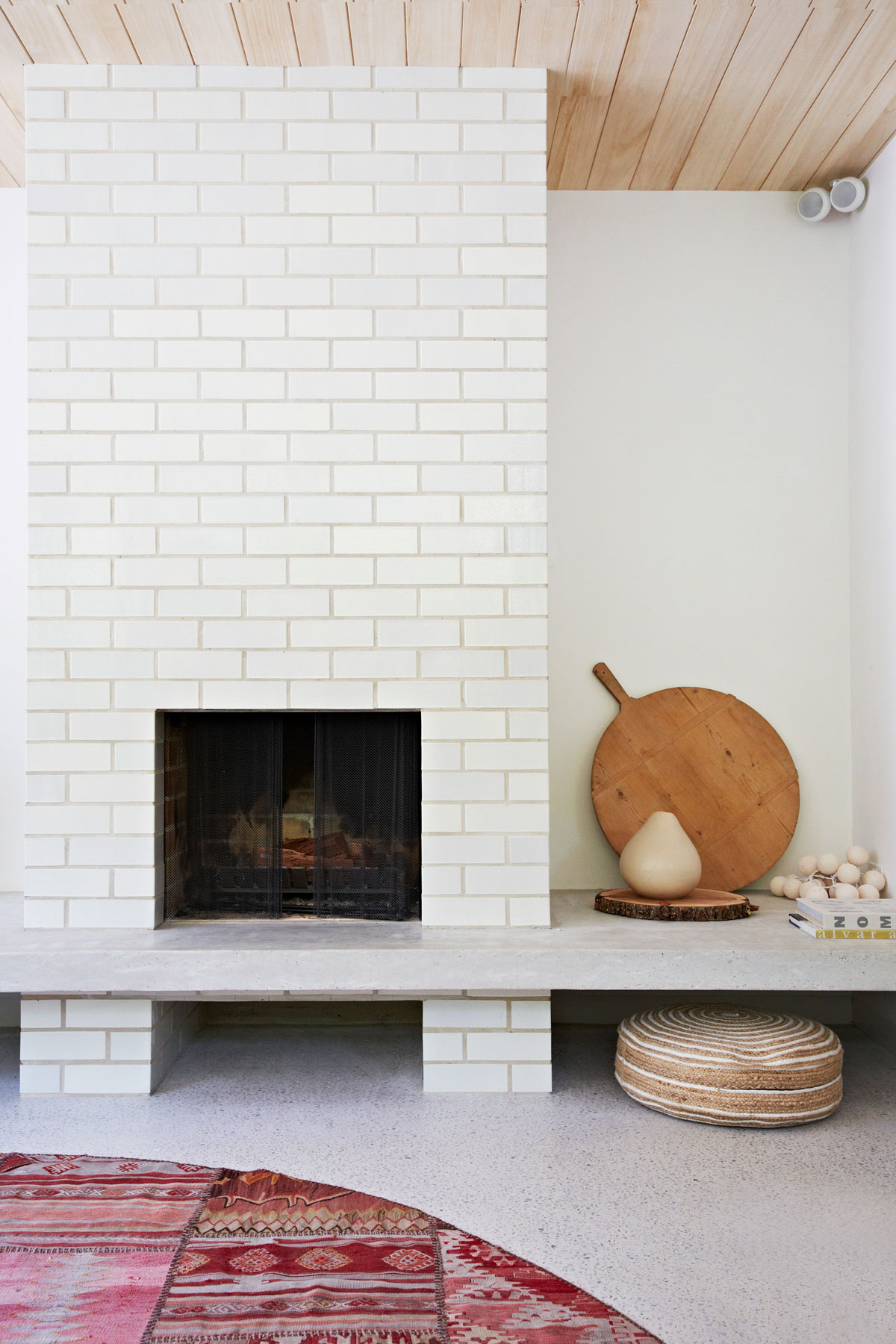
Dining room
Curved glazing makes it easier to move aroundthis corner of the house, which is one of the main junctions, sitting between the kitchen, the two living spaces and the garden. By rounding it off, it takes up less space and feels more human and usable.
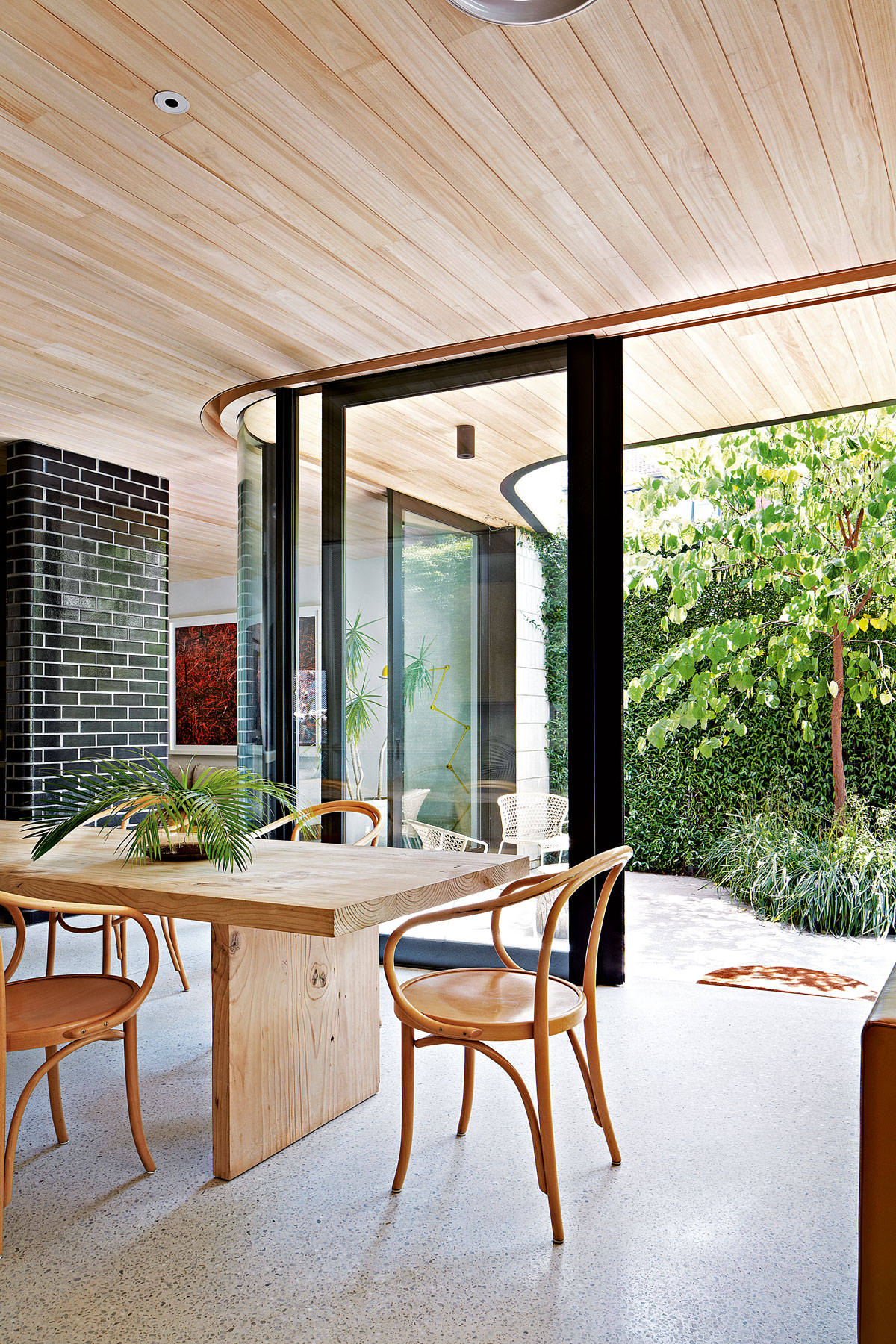
The couple shunted the kitchen back a little to create space for a walk-in pantry and a utility room that opens on to an outdoor airing room.
Be The First To Know
The Livingetc newsletters are your inside source for what’s shaping interiors now - and what’s next. Discover trend forecasts, smart style ideas, and curated shopping inspiration that brings design to life. Subscribe today and stay ahead of the curve.
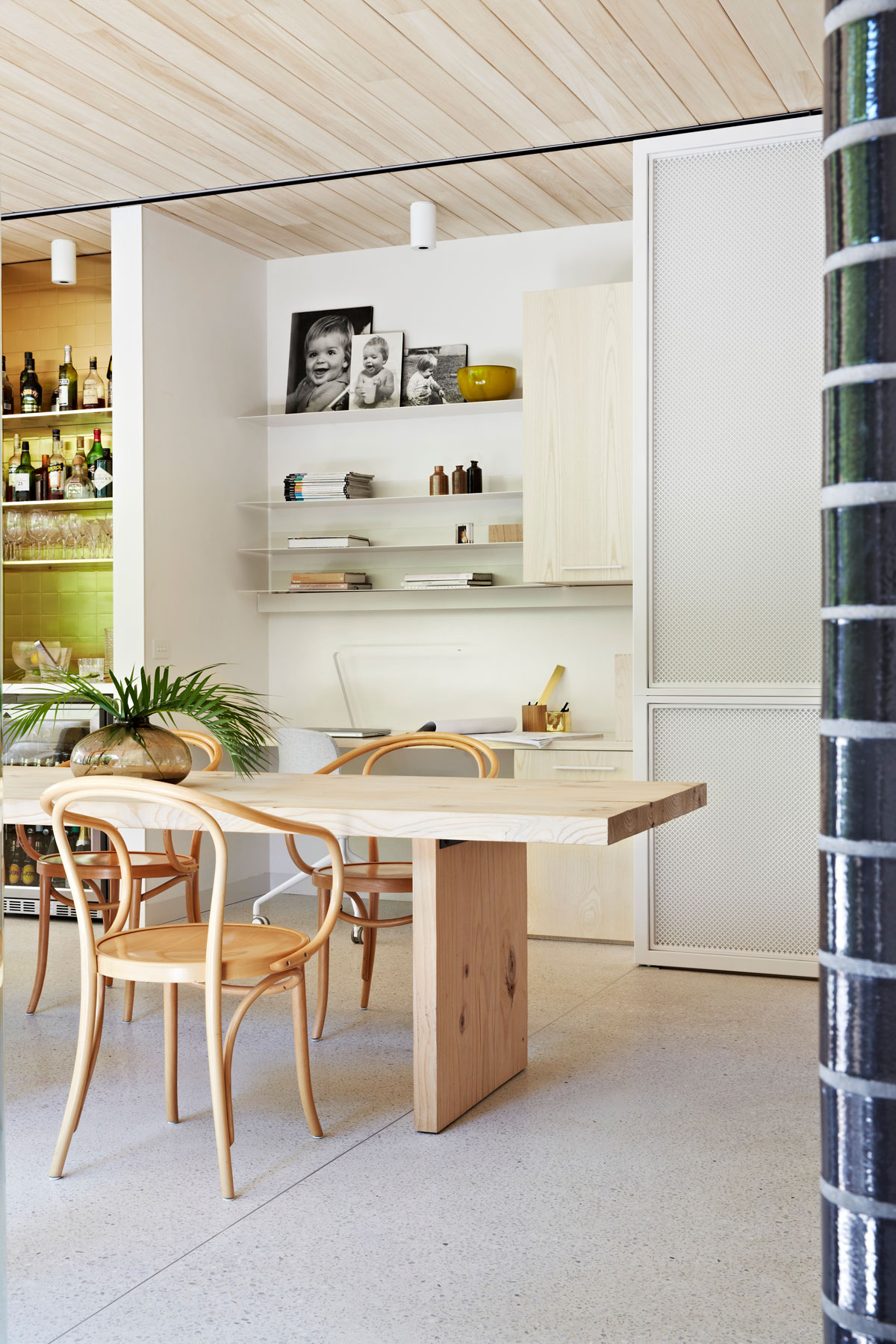
They also fitted a built-in desk and bar into a wall next to the dining space, which can be concealed or revealed with a perforated screen.
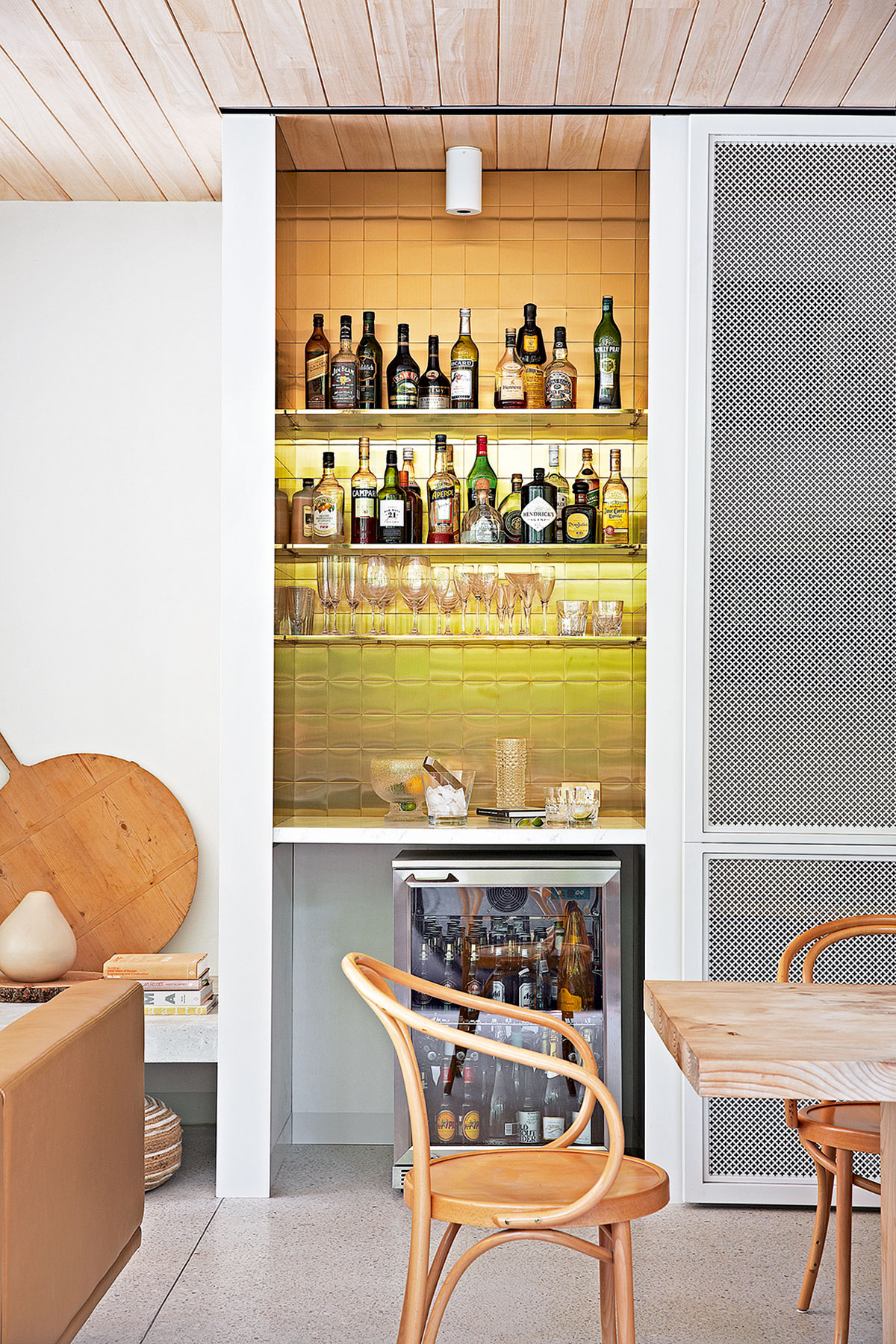
Simple yet ingenious changes that make family living a comparative breeze and mean the couple can catch up on emails, but still be with the children.
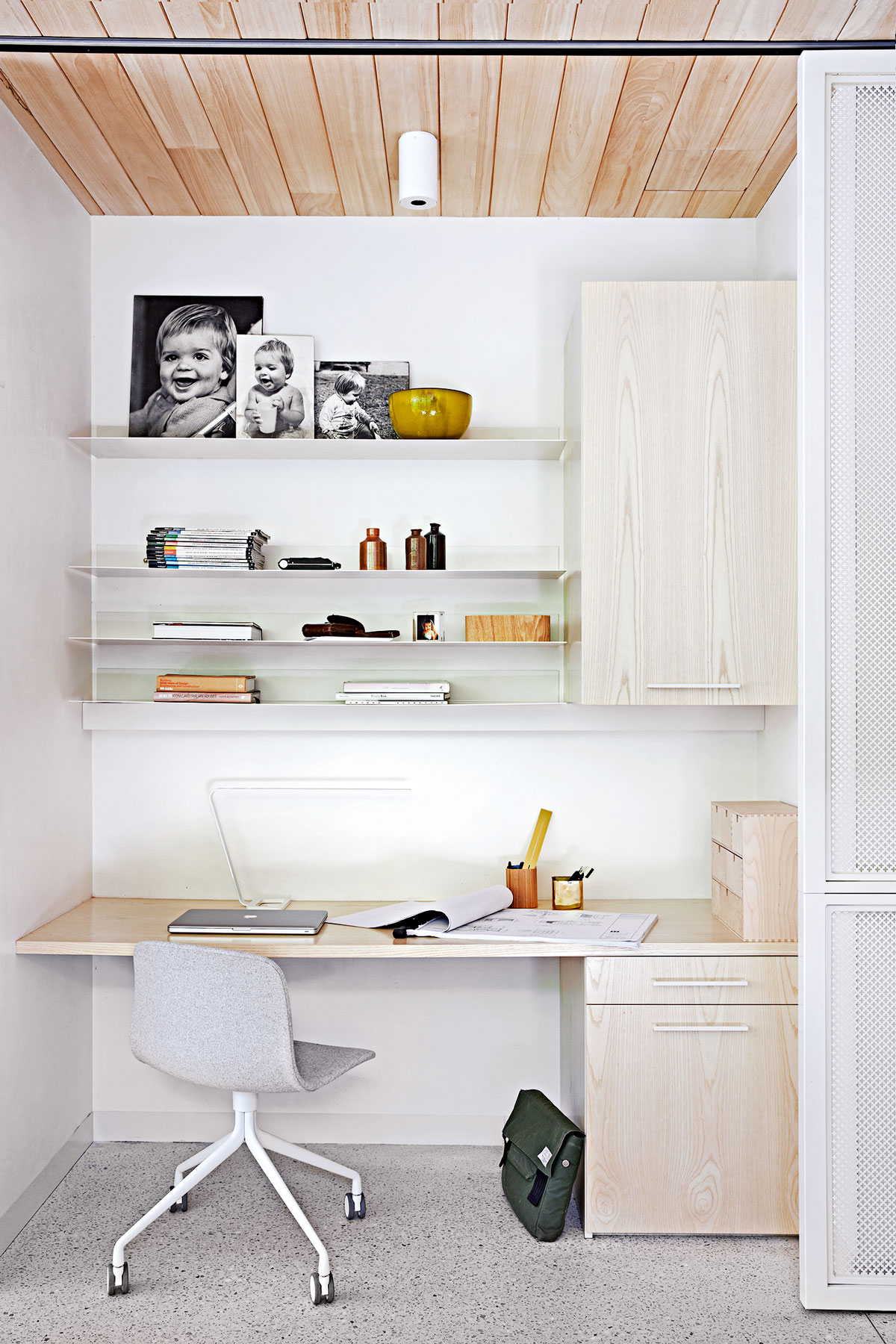
See Also: Laid-back Luxe Dining Room Ideas
Kitchen
Rounded corners make the kitchen more child- friendly, while charcoal-coloured bricks and cabinets along the spine wall streamline the look and define this space as a work zone.
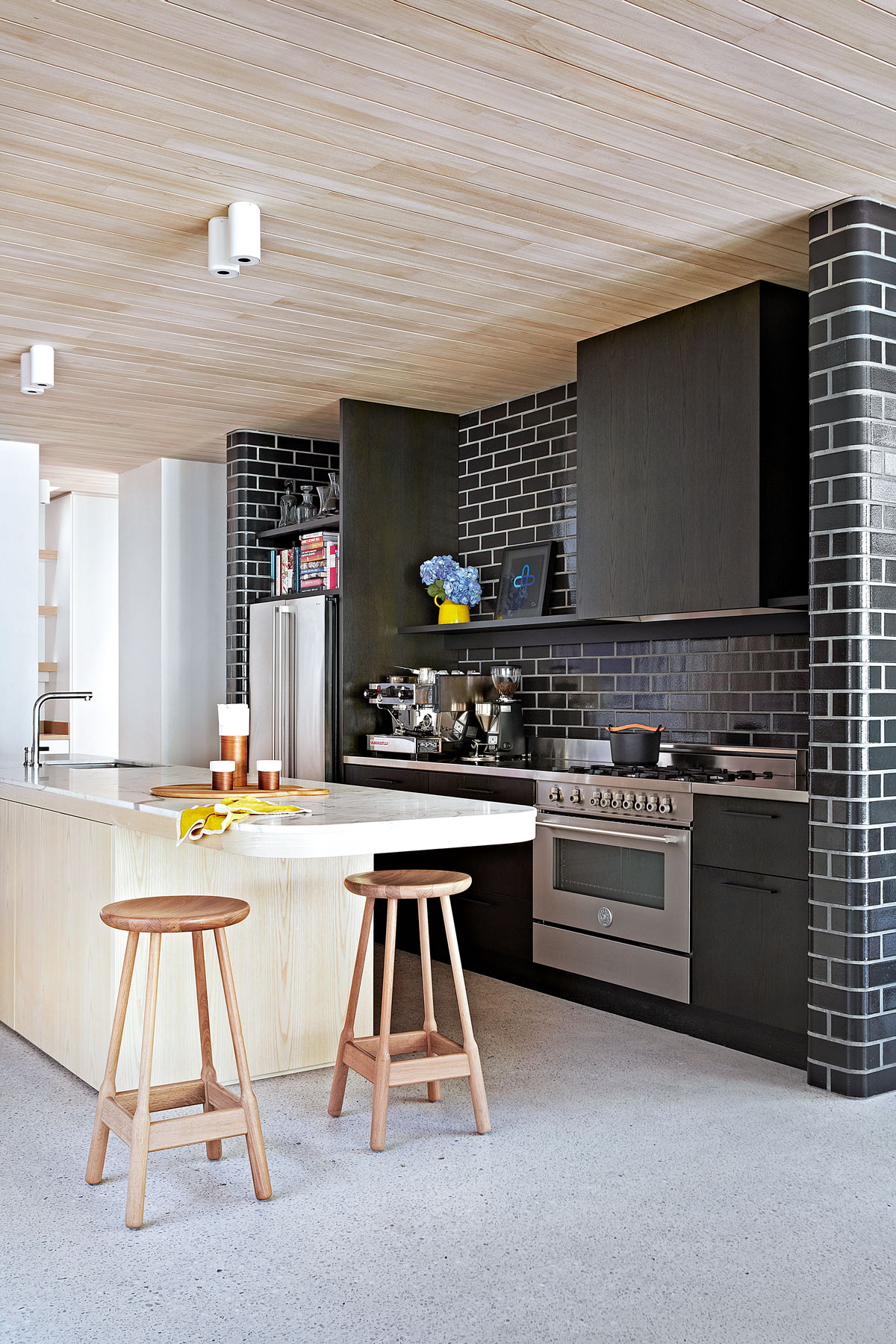
master bedroom
The bedrooms are in the period part of the houseat the front and required little more than new flooring and painting. With more room at the back, the couple were able to add an en-suite modern bathroom to their bedroom, tucked neatly into the space behind the main family bathroom next door, with the showers back to back.
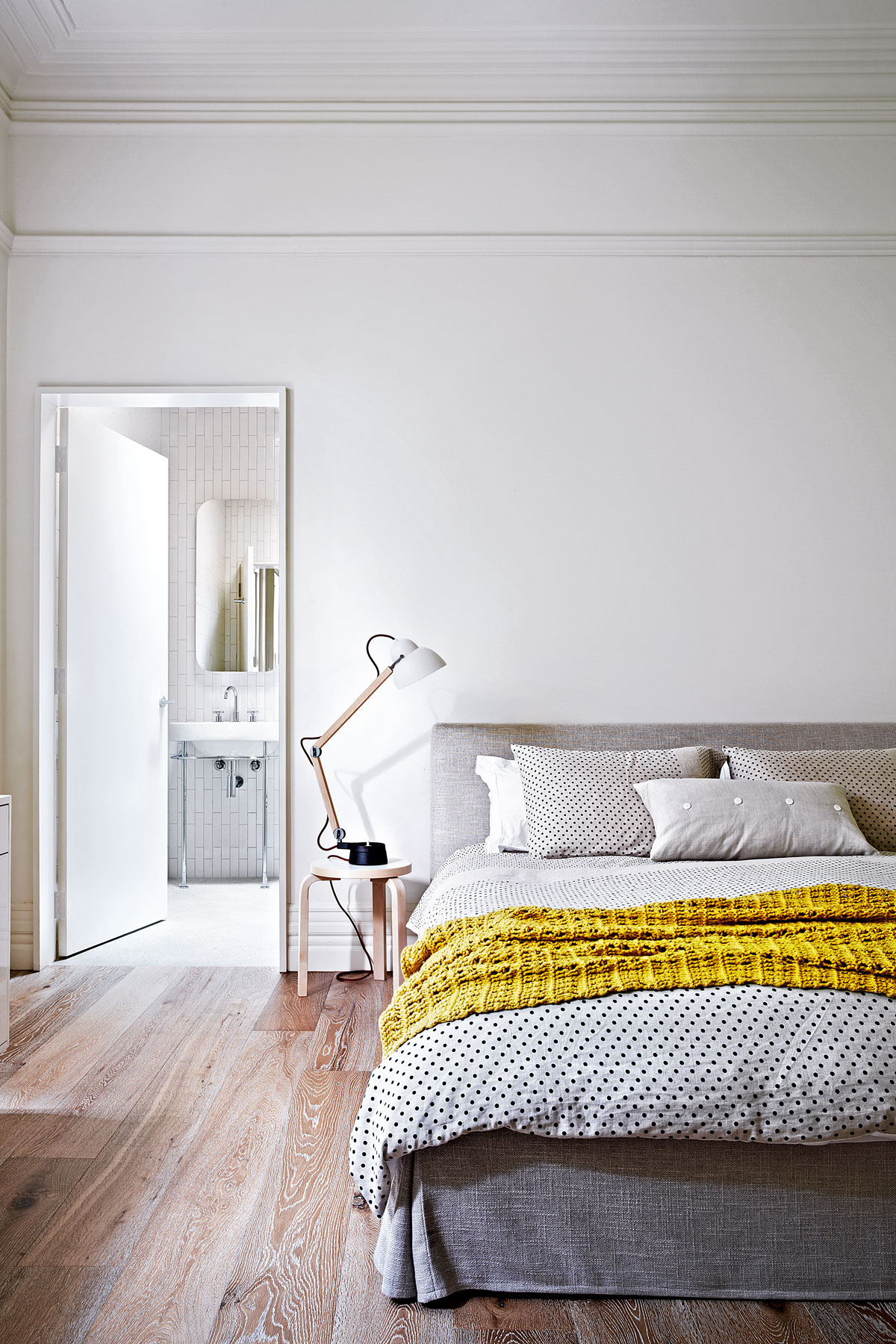
Family bathroom
Vertical tiles accentuate height in the bathroom anda basin with an integrated towel rack helps keep the walls clutter-free.
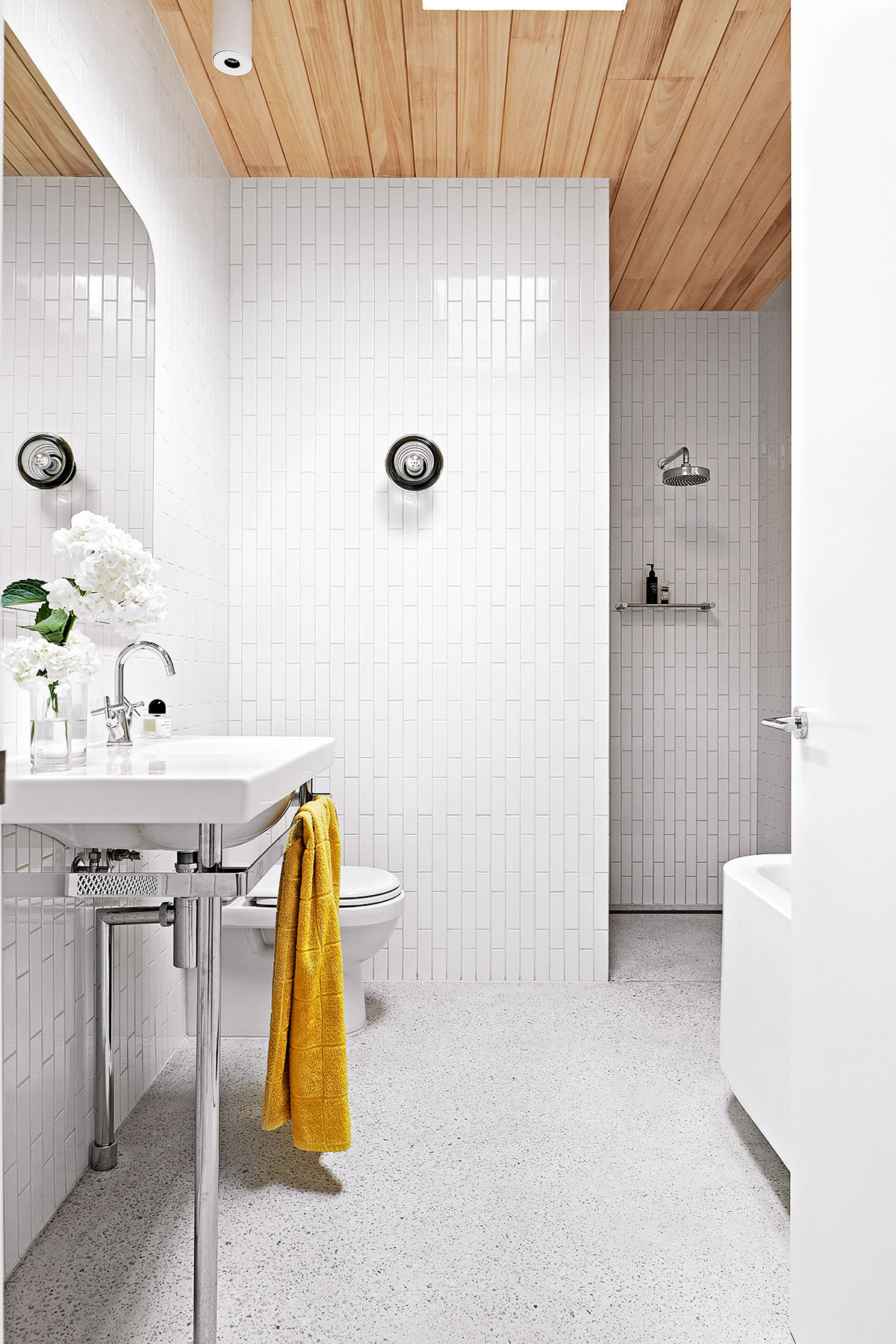
See more of Clare’s work at clarecousins.com.au
Photography / Armelle Habib
See more modern homes here.
The homes media brand for early adopters, Livingetc shines a spotlight on the now and the next in design, obsessively covering interior trends, color advice, stylish homeware and modern homes. Celebrating the intersection between fashion and interiors. it's the brand that makes and breaks trends and it draws on its network on leading international luminaries to bring you the very best insight and ideas.
-
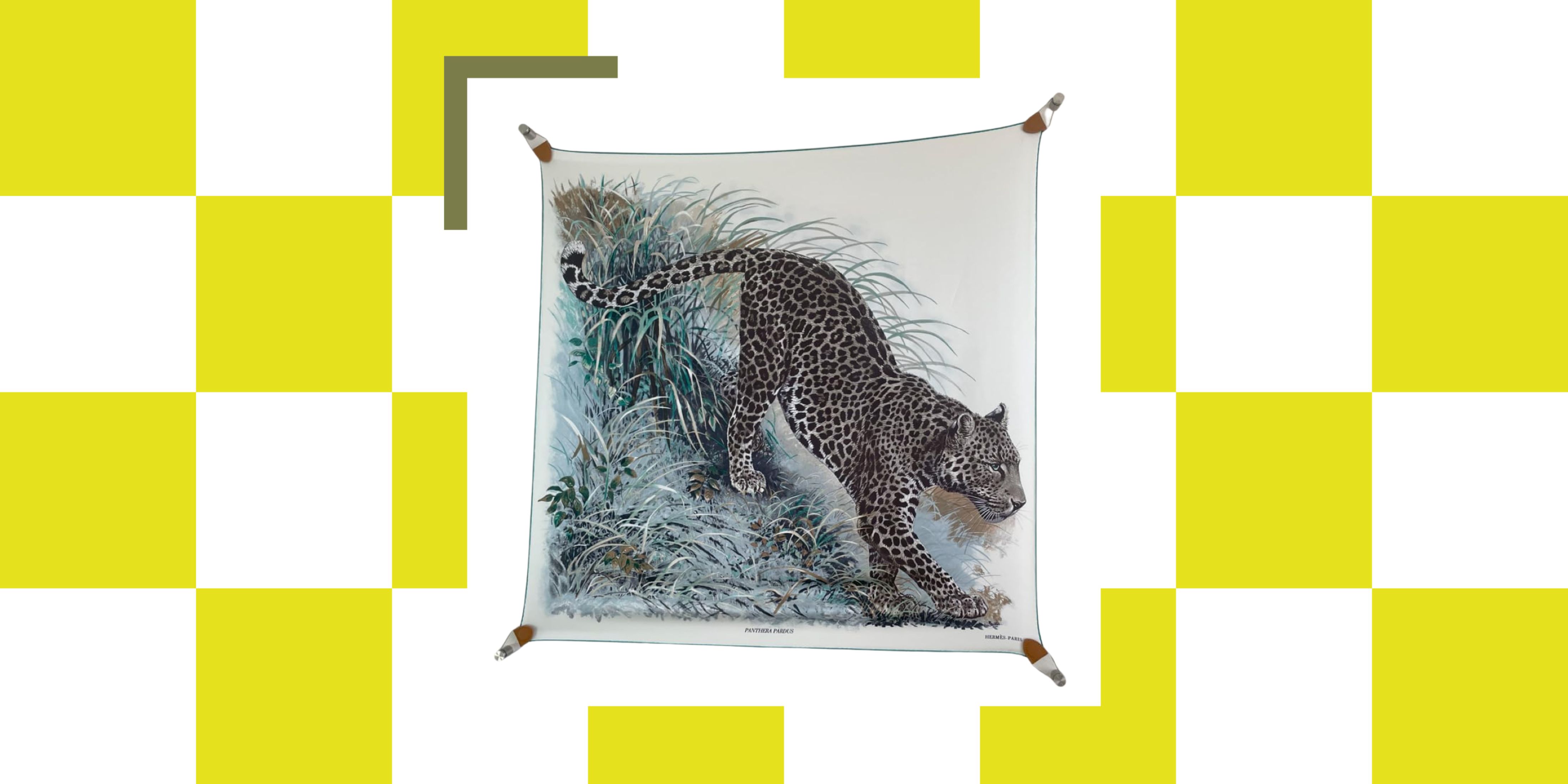 The Easiest Way to Turn Your Designer Scarf Into Wall Art — No Frame, No Fuss, No Regrets
The Easiest Way to Turn Your Designer Scarf Into Wall Art — No Frame, No Fuss, No RegretsBecause silk this pretty should never stay in a drawer
By Julia Demer Published
-
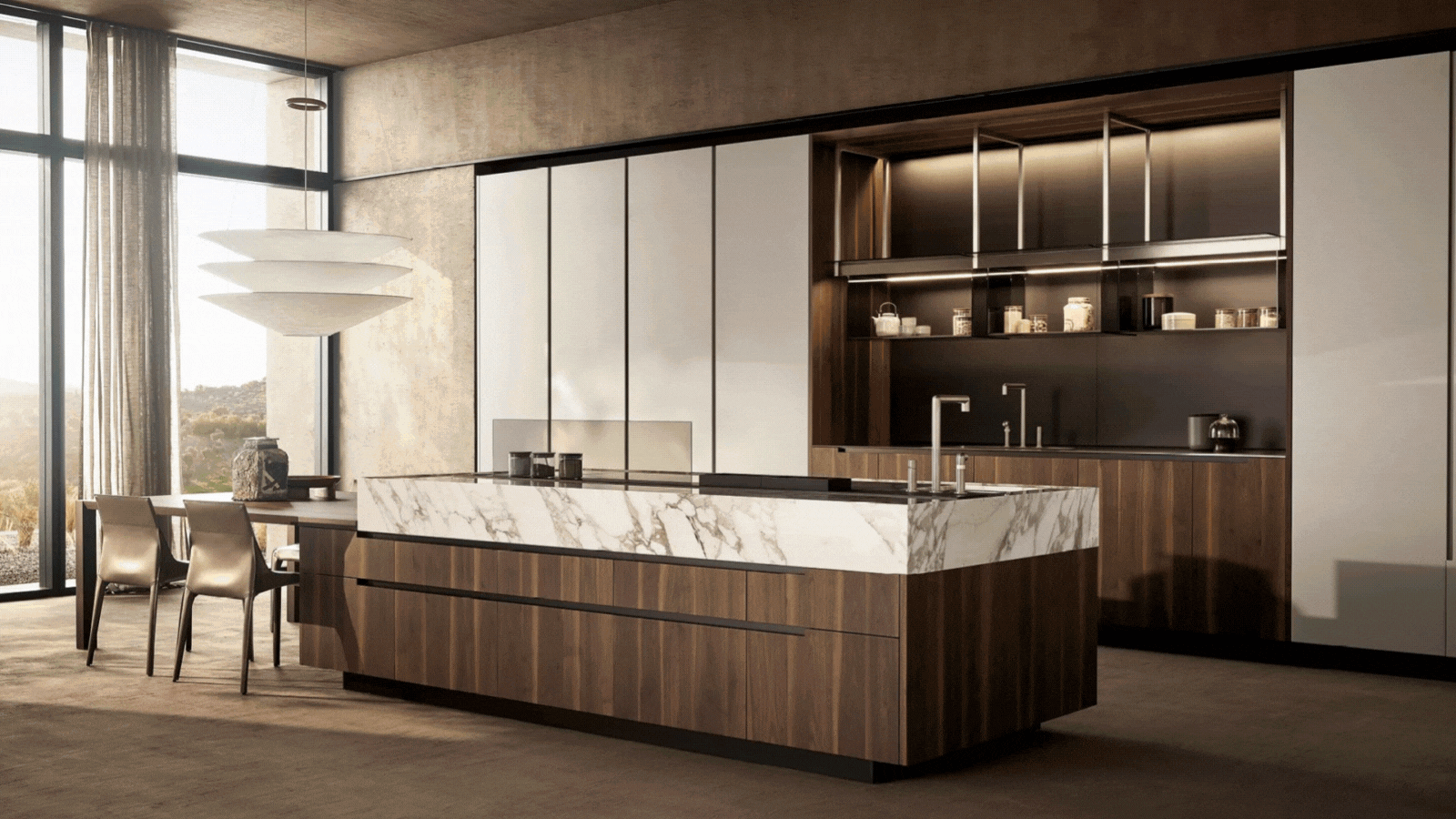 Italian Kitchen Trends — 5 Emerging Ideas From the Chicest Italian Designers That I Predict Will Go Global in 2025
Italian Kitchen Trends — 5 Emerging Ideas From the Chicest Italian Designers That I Predict Will Go Global in 2025Fresh from Milan Design Week, these are the exciting finishes, styles, and innovative materials I can't wait to see in more kitchens this year
By Faiza Saqib Published
-
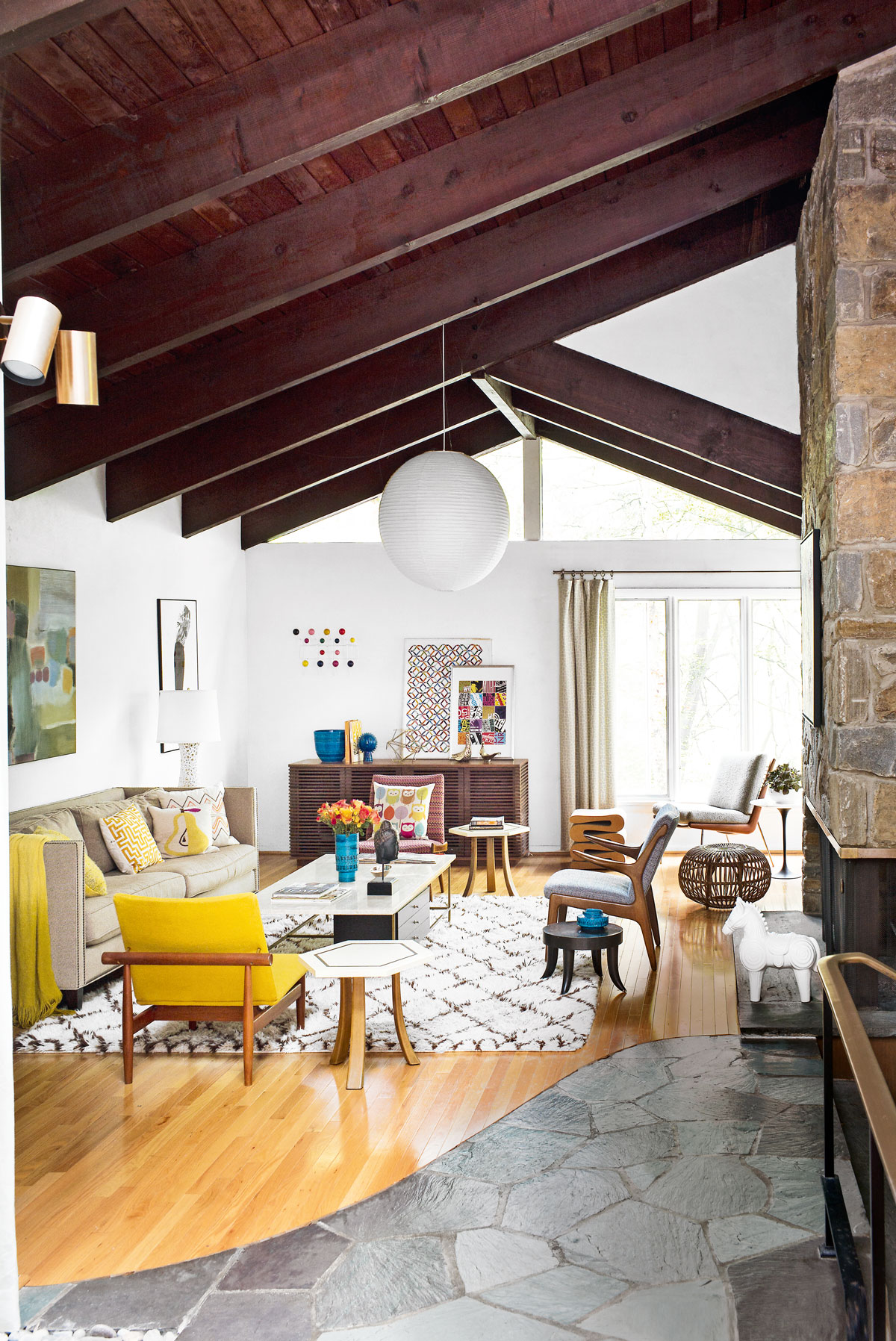 Tour a mid-century house in Philadelphia with a modern take on Mad Men style
Tour a mid-century house in Philadelphia with a modern take on Mad Men styleThis mid-century house in Philadelphia is a modern take on mid-century design and the perfect backdrop for this enviable collection of art and objects
By Livingetc Last updated
-
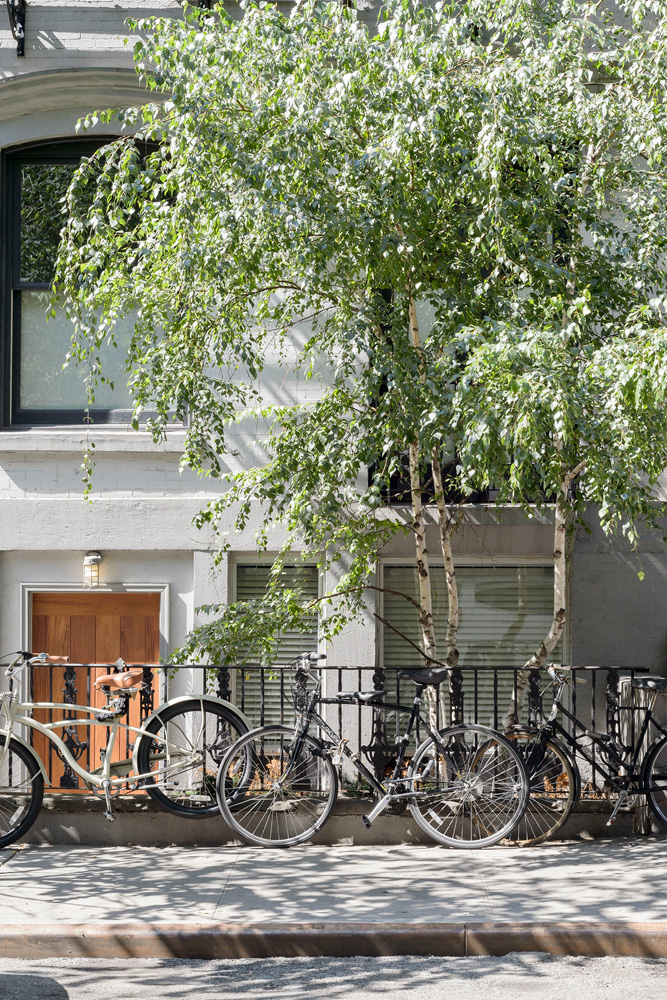 Old meets new in this apartment in New York's East Village - a former community centre built in 1860
Old meets new in this apartment in New York's East Village - a former community centre built in 1860The owner of this loft-style apartment in New York's East Village mixes ancient and modern with timeworn pieces, design classics and his own abstract art...
By Livingetc Last updated
-
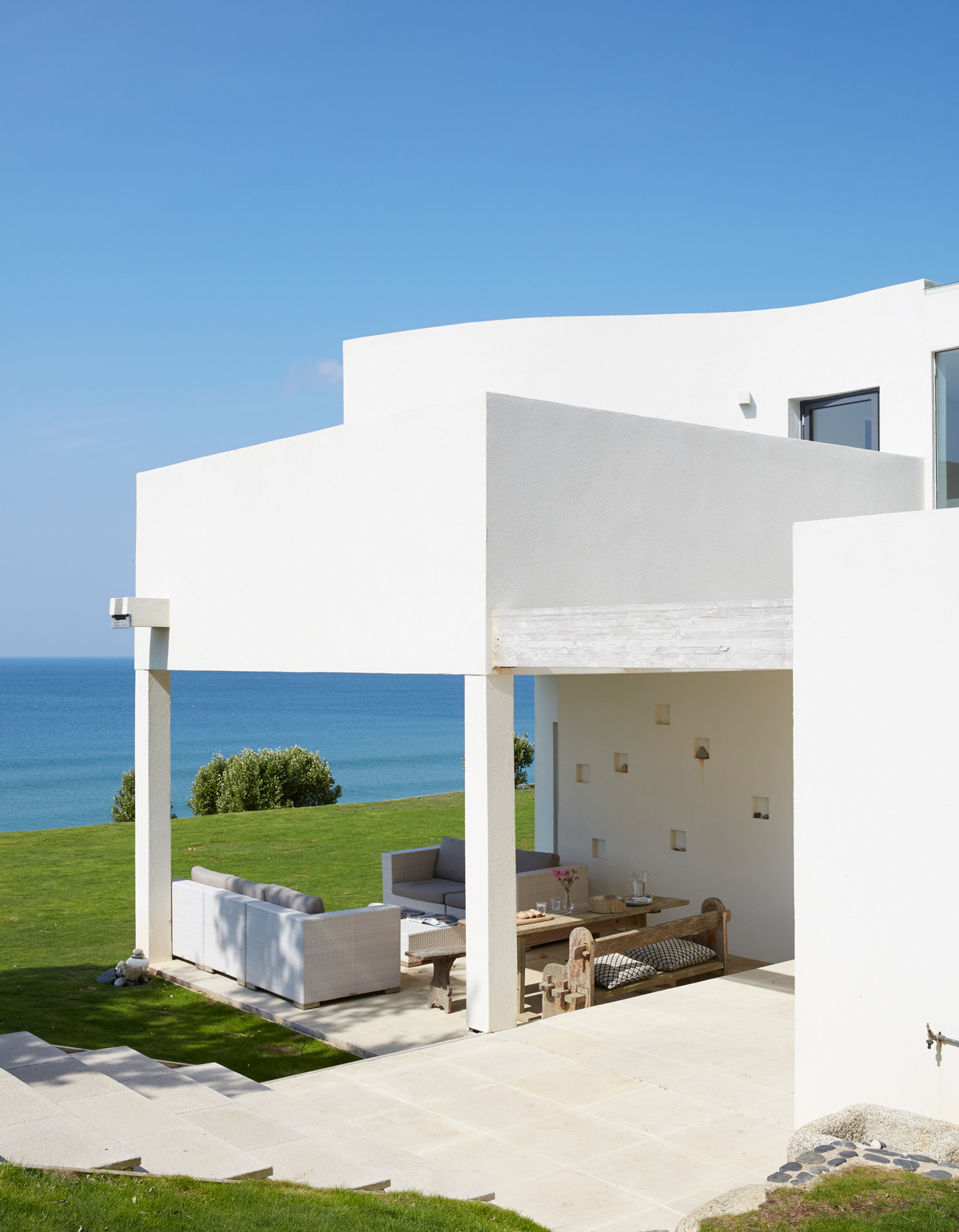 Explore this super-contemporary coastal house in Cornwall
Explore this super-contemporary coastal house in CornwallThis coastal house in Cornwall is all about drinking in the uninterrupted views of nature at its most raw, most pure…
By Livingetc Last updated
-
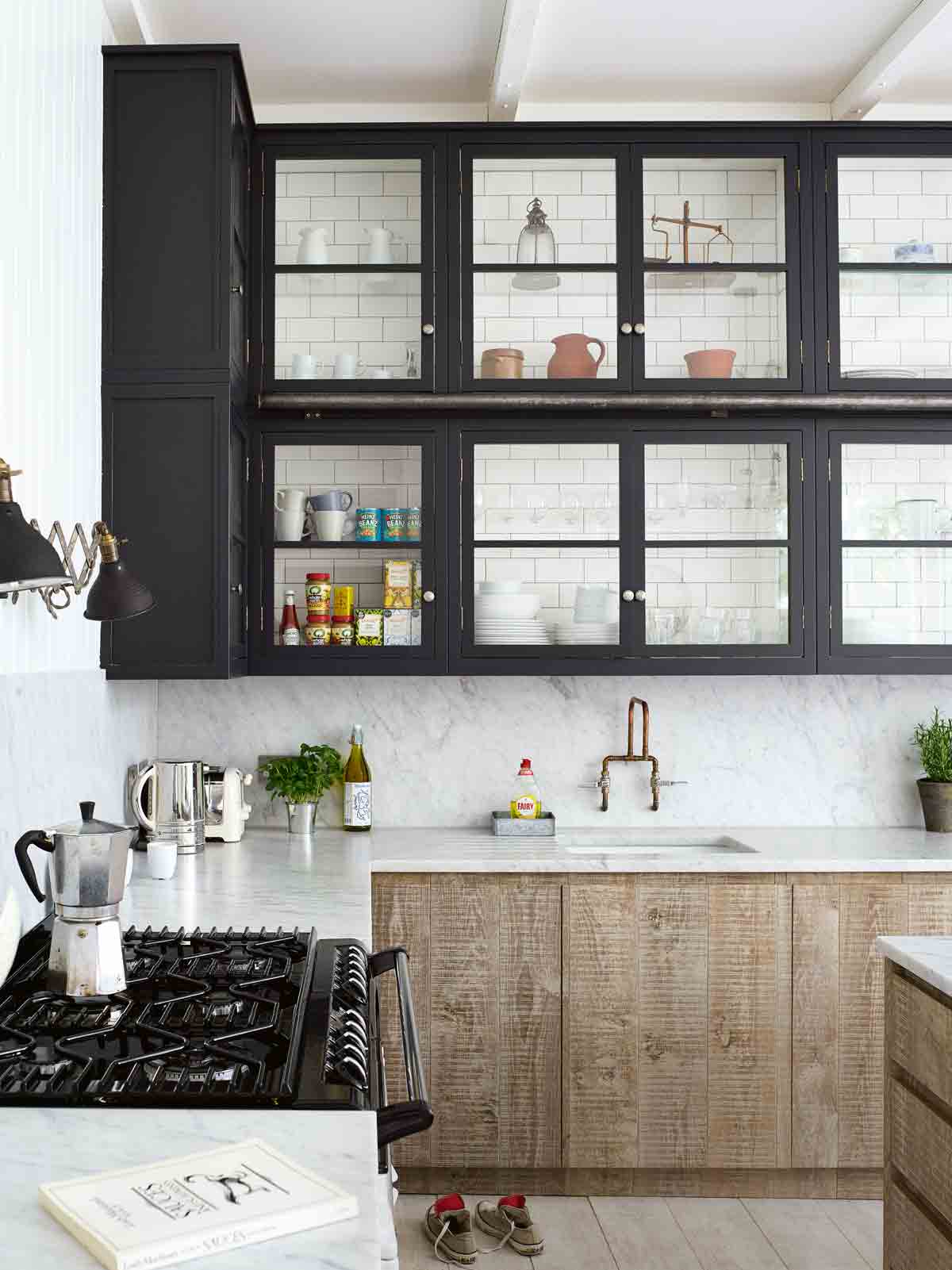 Explore this spacious detached 1900s house in southeast London with stylish modern interiors
Explore this spacious detached 1900s house in southeast London with stylish modern interiorsEdgy textures, luxe materials and a mix of vintage and bargain buys transformed a blank detached 1900s house in southeast London into a home full of personality.
By Livingetc Last updated
-
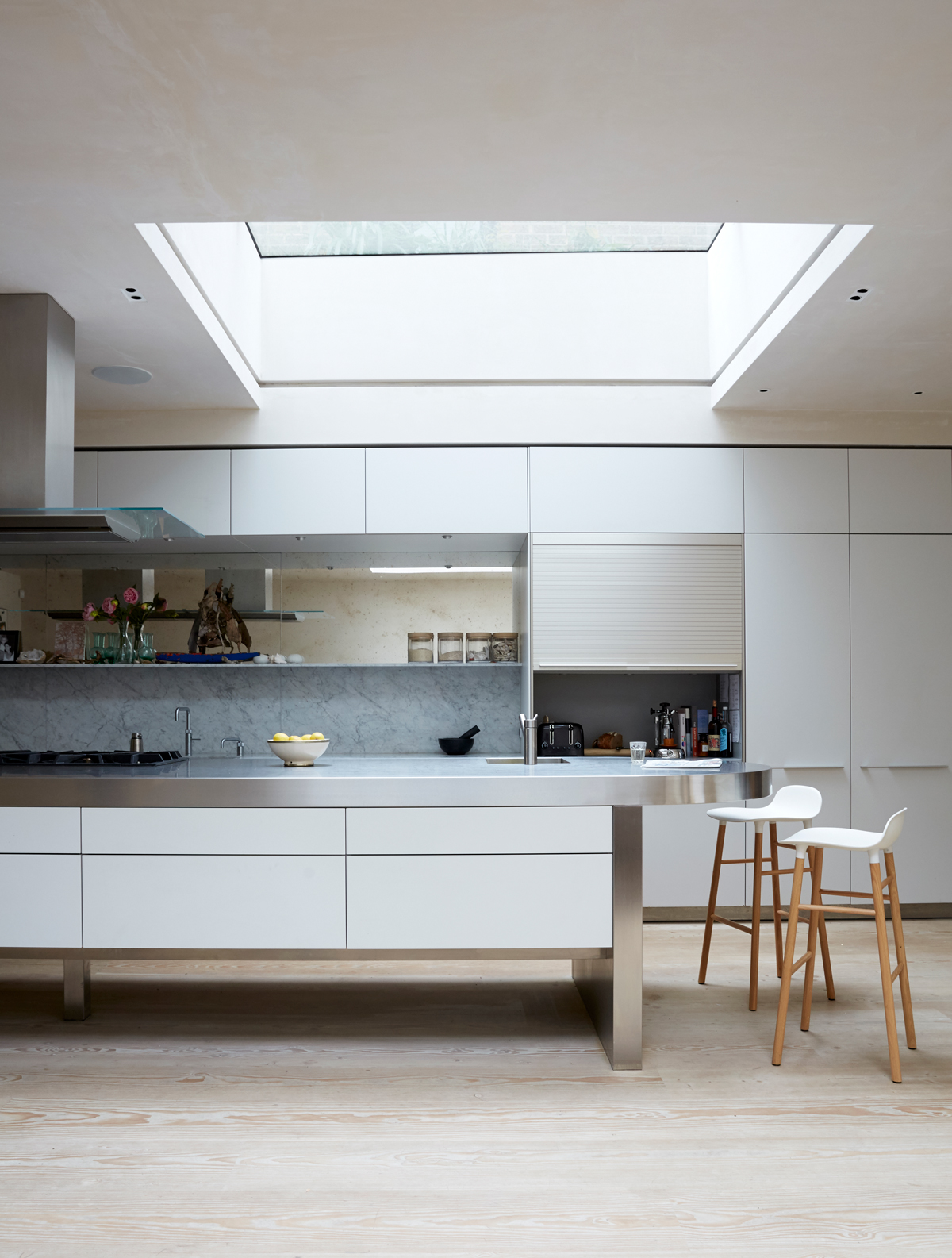 This large house in west London is minimal yet playful
This large house in west London is minimal yet playfulA firefighter’s pole in the kitchen and a slide down the stairs? This house in west London proves minimalism can also be fun.
By Livingetc Last updated
-
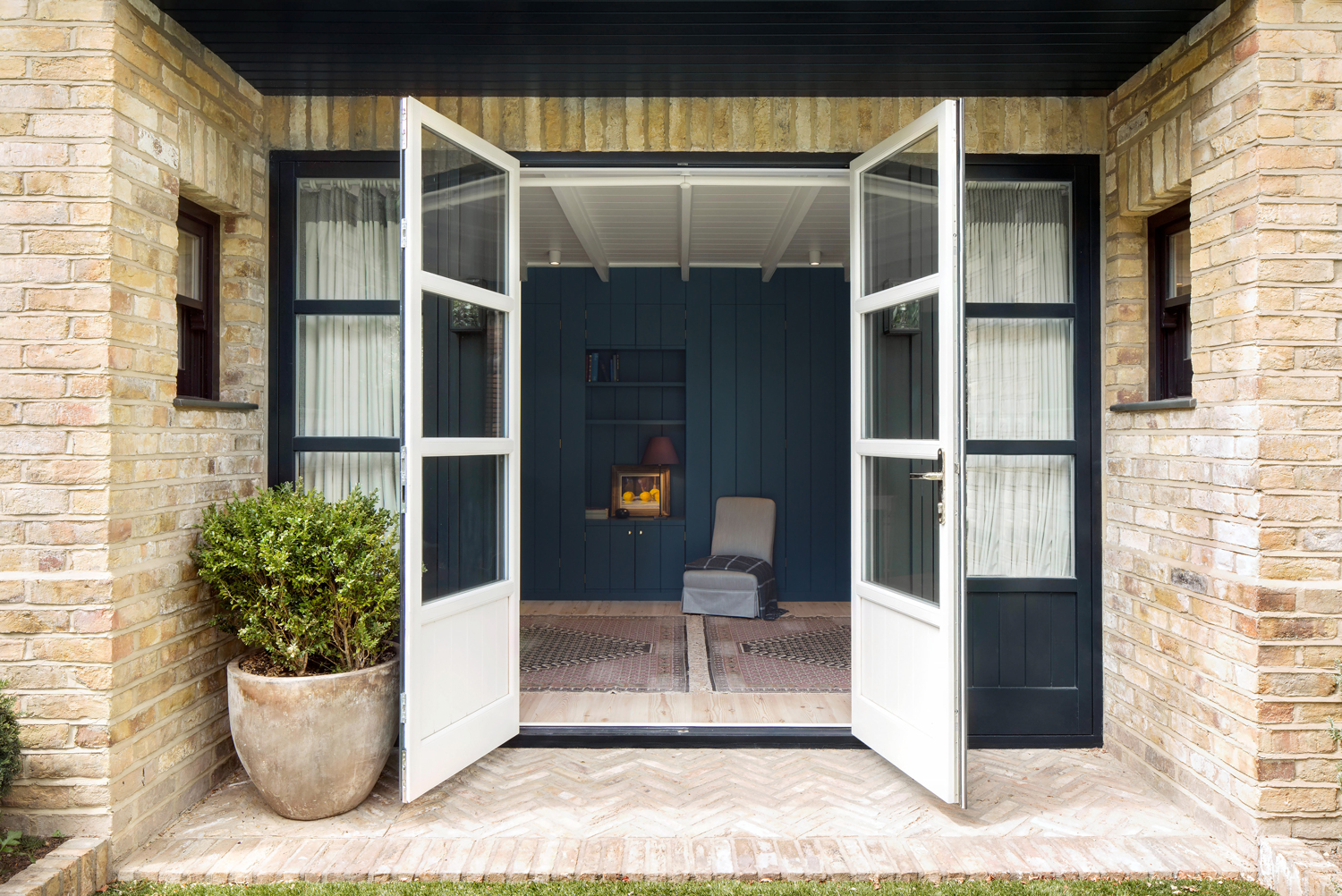 Inside A Clever Garden Room That Doubles As A Chic Guest House
Inside A Clever Garden Room That Doubles As A Chic Guest HouseThis striking garden room design incorporates a sleeping area, kitchenette, loo and shower, as well as plenty of storage space, making it ideal as both a self-contained guest house or a restful retreat to escape to.
By Lotte Brouwer Published
-
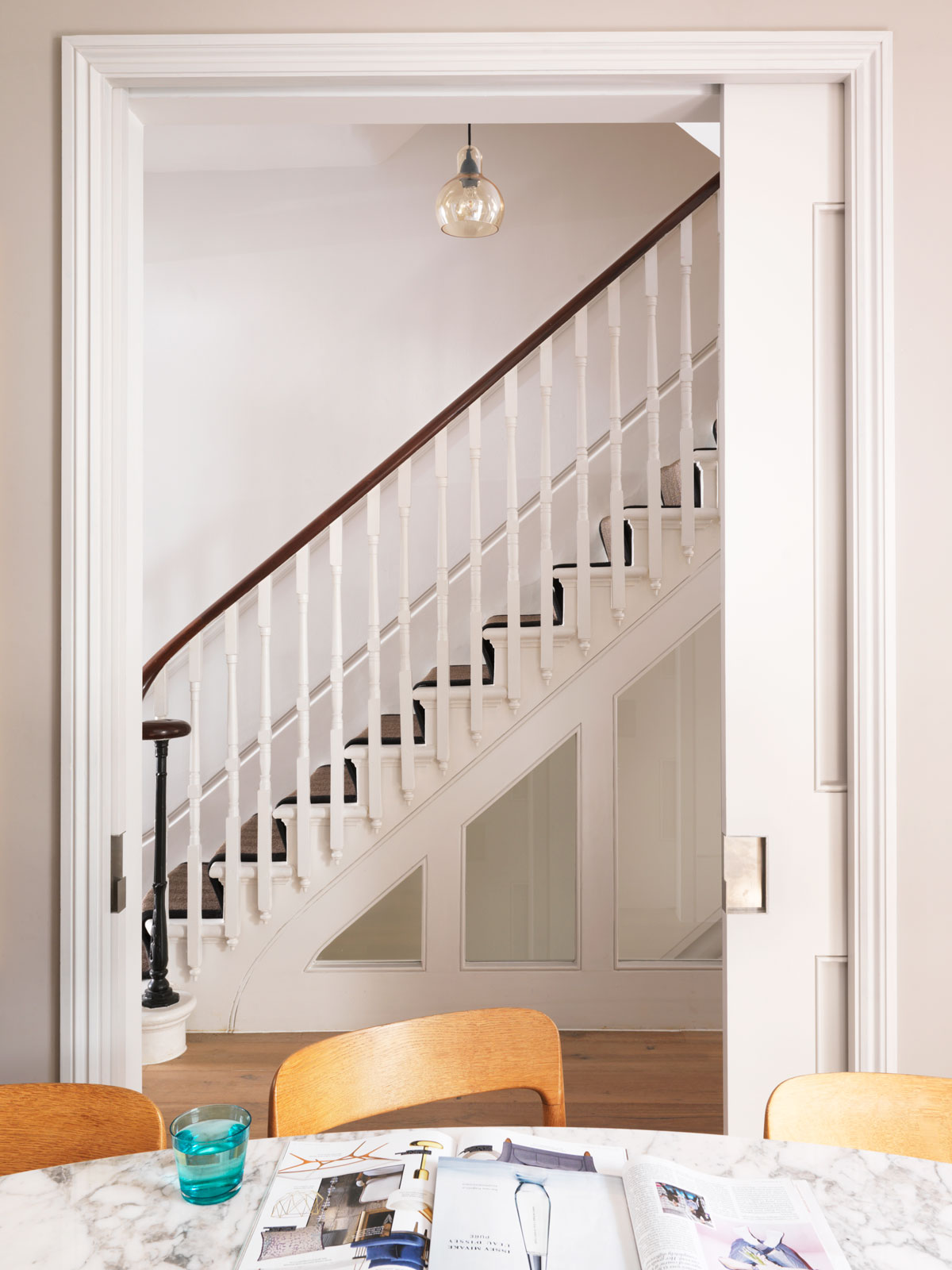 This light and bright Victorian terrace in west London is relaxed yet stylish
This light and bright Victorian terrace in west London is relaxed yet stylishThis chic Victorian terrace in west London is full of clever ideas that allow it to evolve.
By Livingetc Last updated
-
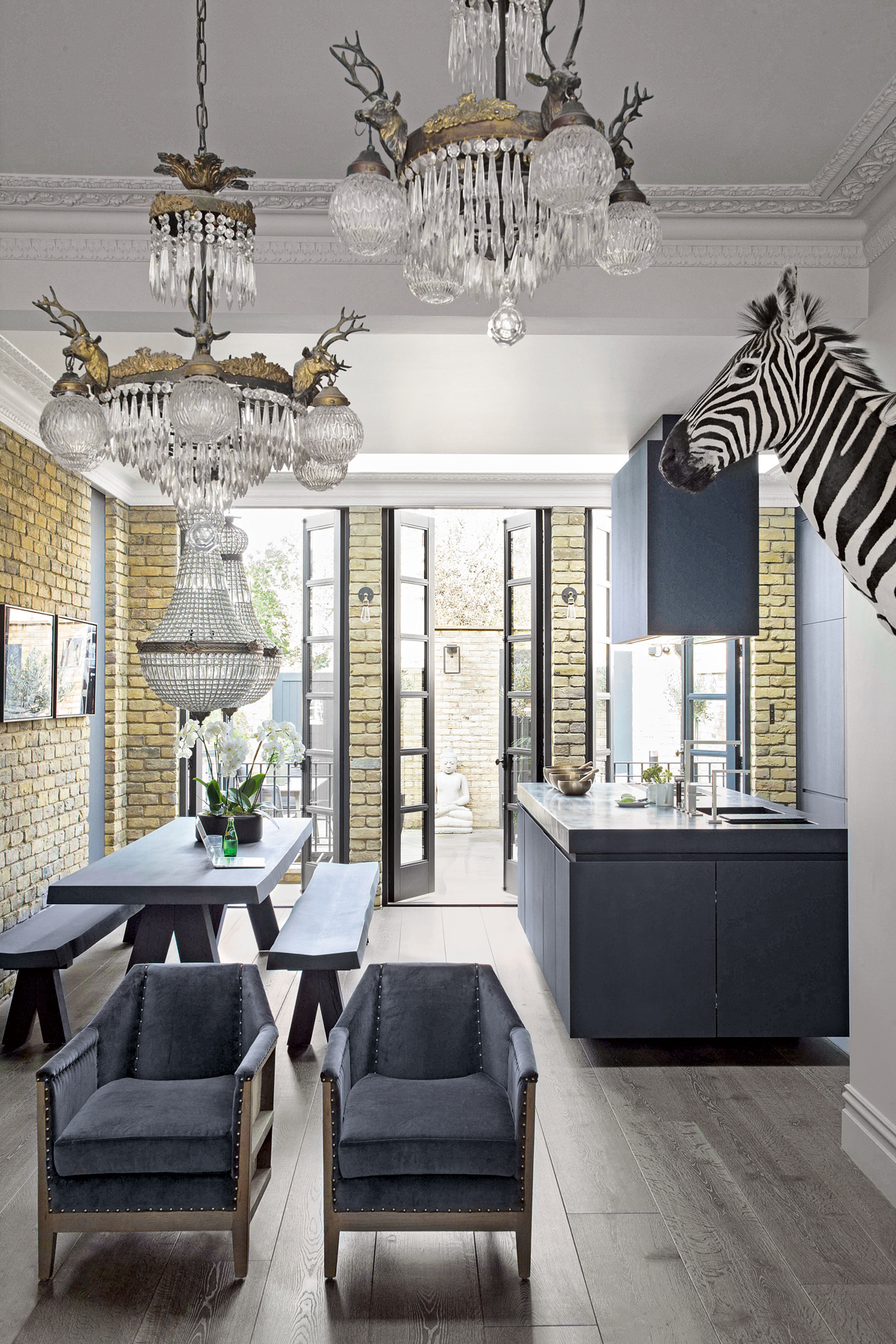 Inside a terrace house in east London that oozes drama and luxury
Inside a terrace house in east London that oozes drama and luxuryThis dramatic but elegant terrace house in east London terrace home is full of bold sweeps of drama and some fabulous details
By Livingetc Last updated