This stunning modernist house in North London showcases the beauty of natural materials
A home like no other, this 'church of modernism' in London's Highgate uses brick and wood to spectacular effects
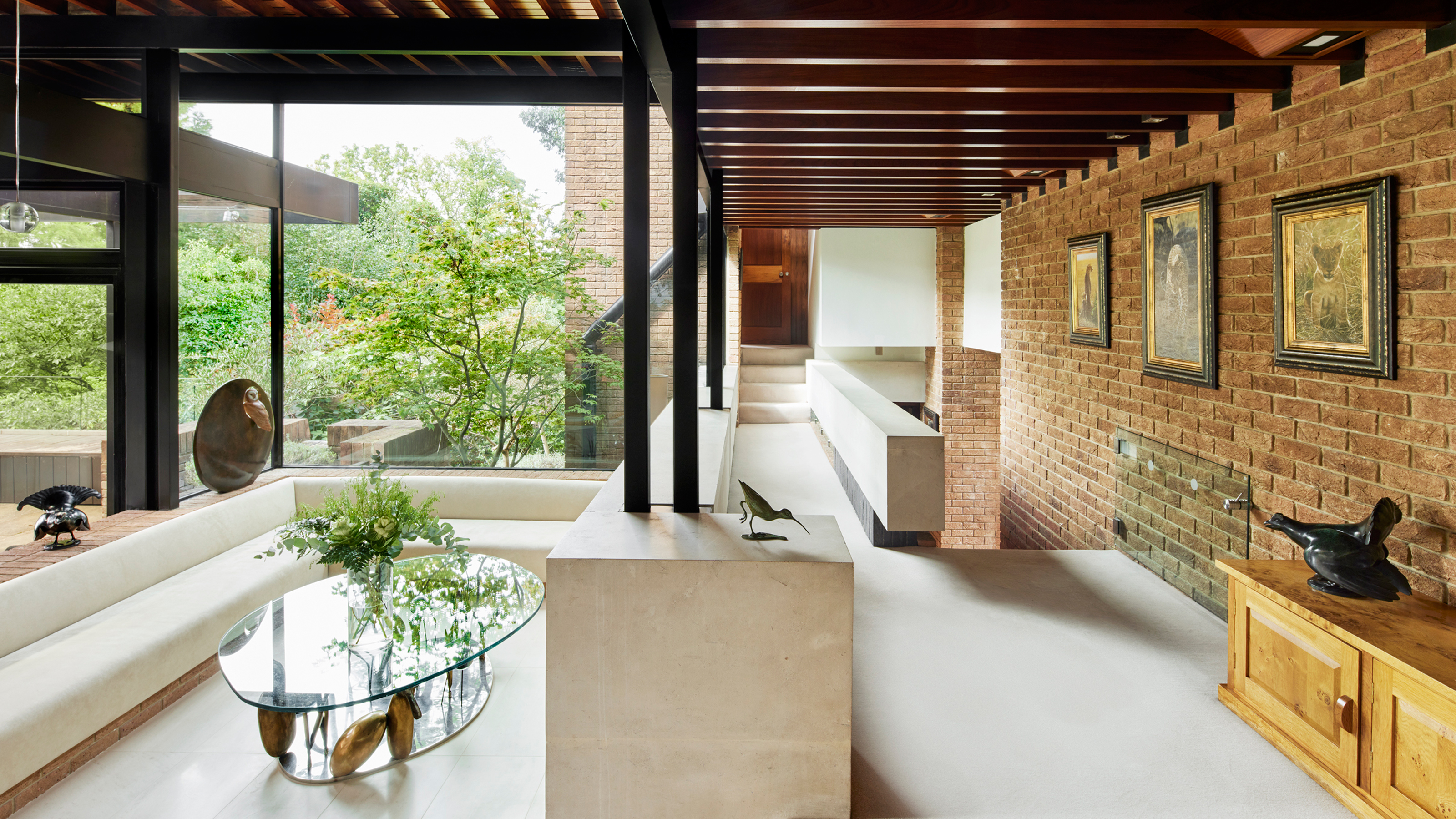

It's not often that the phrase 'like no other' is truly justified when used to describe a house. Yet this spectacular 1960s modernist residence really is that – a house that doesn't quite look like any other, offering unparalleled architectural sophistication.
A modern home built by architect Hal Higgins in 1965-67, Fitzroy House is a symphony of connected pavilions and roofs, spreading over 6,000 square feet and occupying grounds over a third of an acre in size.
What we like even more about this house, however, is its impeccable, honest use of natural materials – exposed brick and wood – and the way they play off concrete.
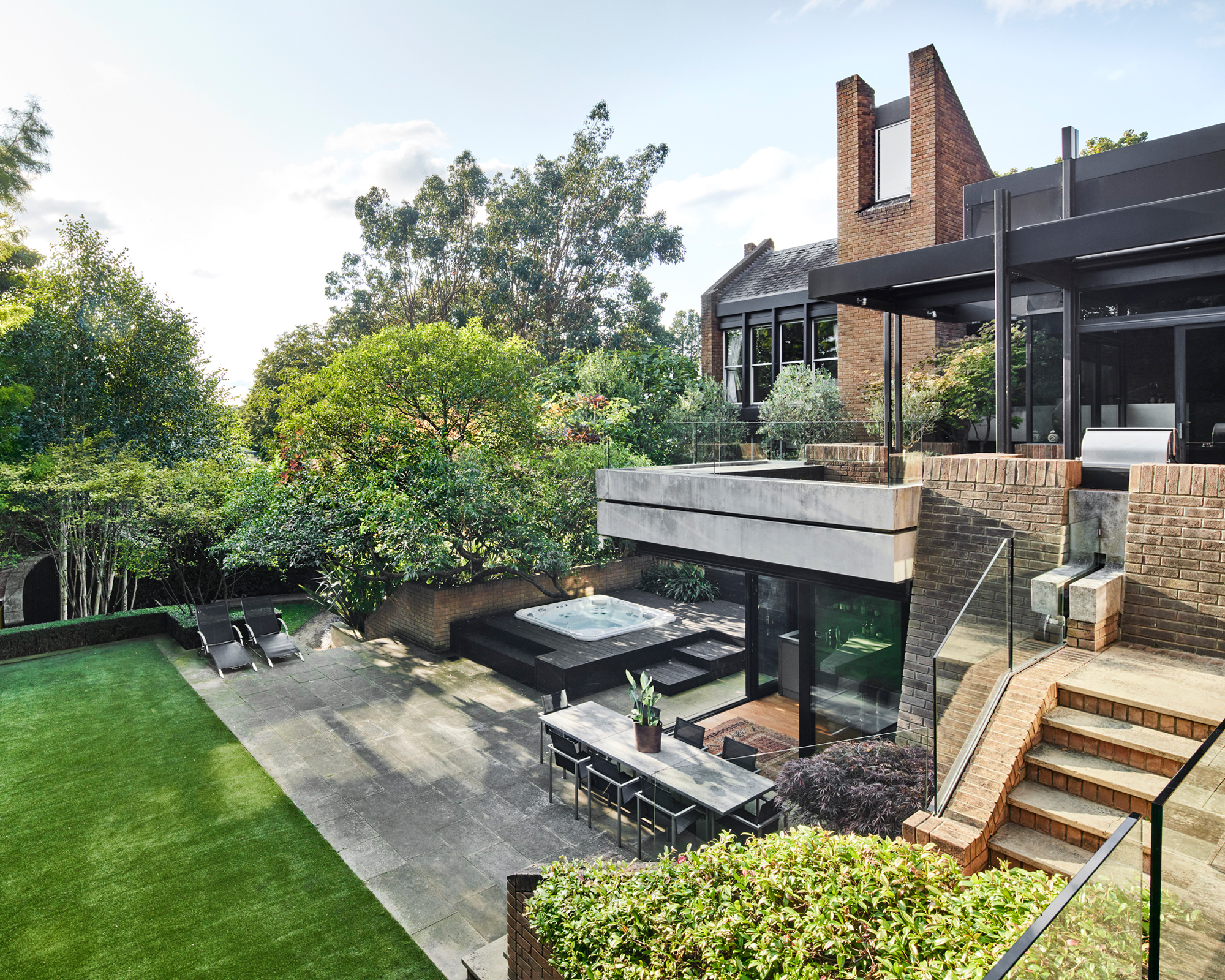
The exterior of this unique home already announces the spare but impeccably judged use of materials – an interplay between the texture warmth of brick, the smoothness of concrete, and the timeless charm of wood.

The double-height living room takes the rules of modernist simplicity and injects them with the rich tones of the exposed brick walls and the timber ceiling. The rest of the room is finished off in white and brought together with a dramatic steel frame, which gives this space an almost theatrical quality.
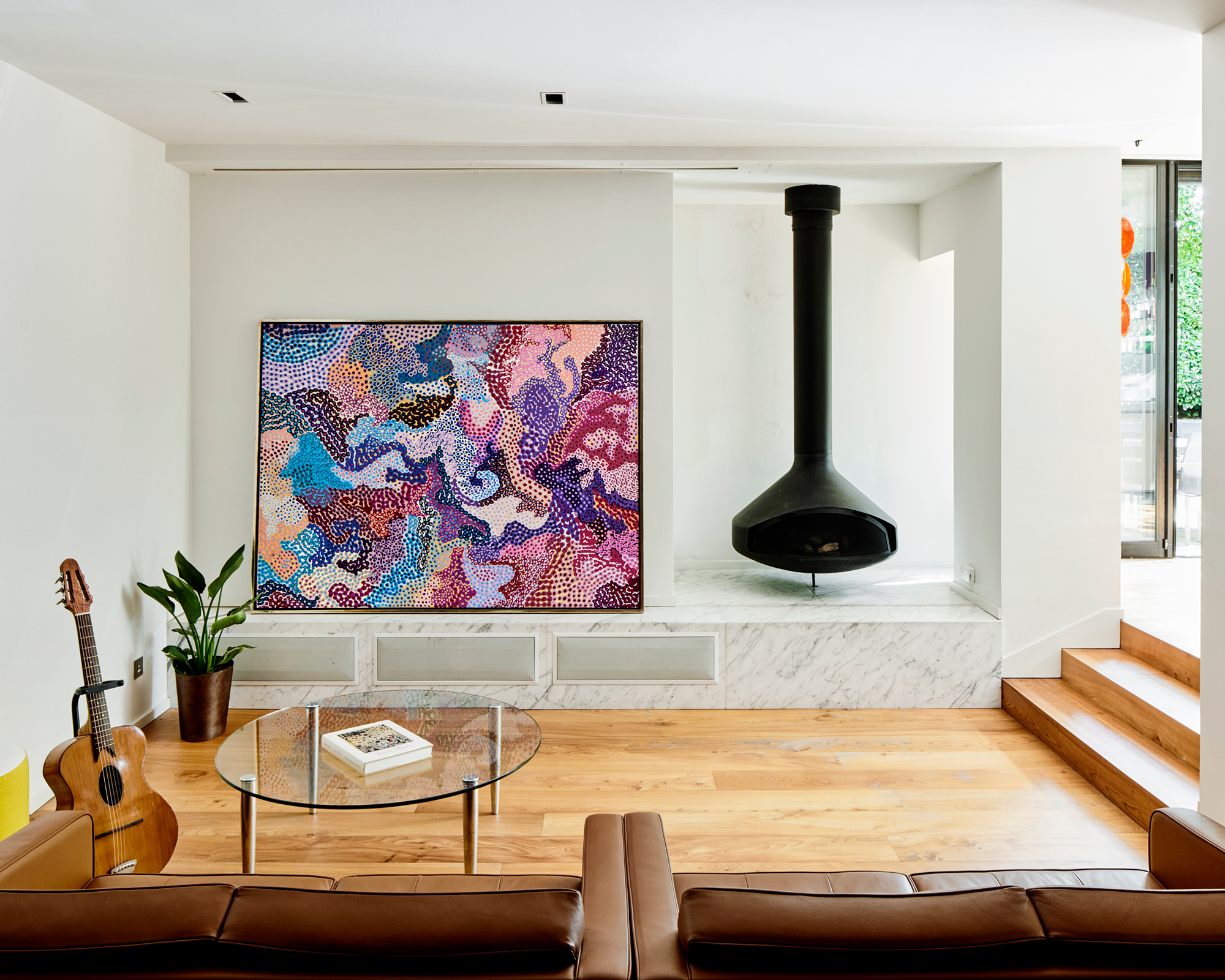
Architectural modernism, especially from the post-war era, is sometimes thought of as austere, but here warm wooden flooring soften the look, rendering the spaces more timeless and versatile.
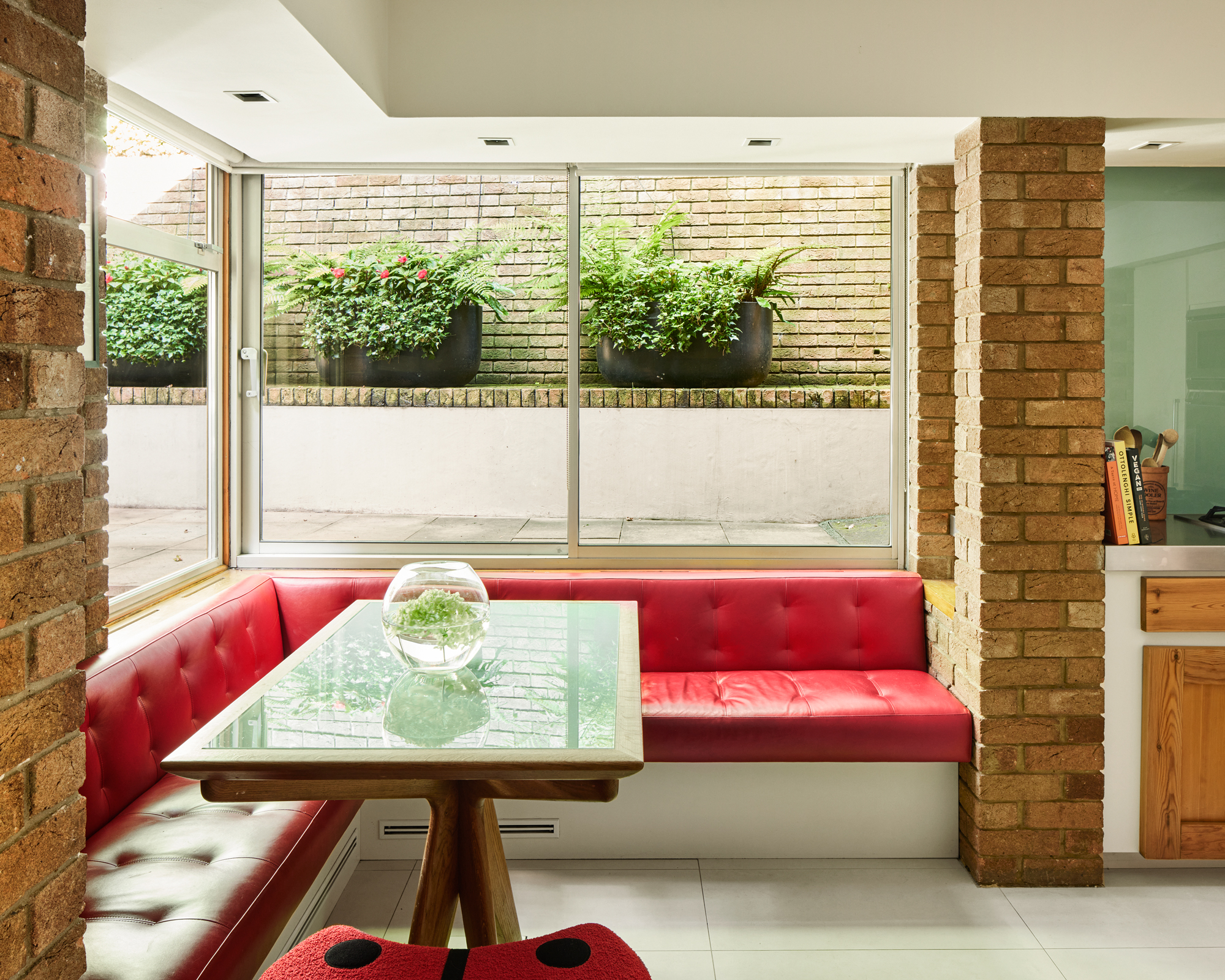
In the kitchen and dining area, playful red leather accents prevent the exposed brick from looking too brutalist. Leather and brick, it turns out, make for a joyful match, neither overpowering the other.
Be The First To Know
The Livingetc newsletters are your inside source for what’s shaping interiors now - and what’s next. Discover trend forecasts, smart style ideas, and curated shopping inspiration that brings design to life. Subscribe today and stay ahead of the curve.
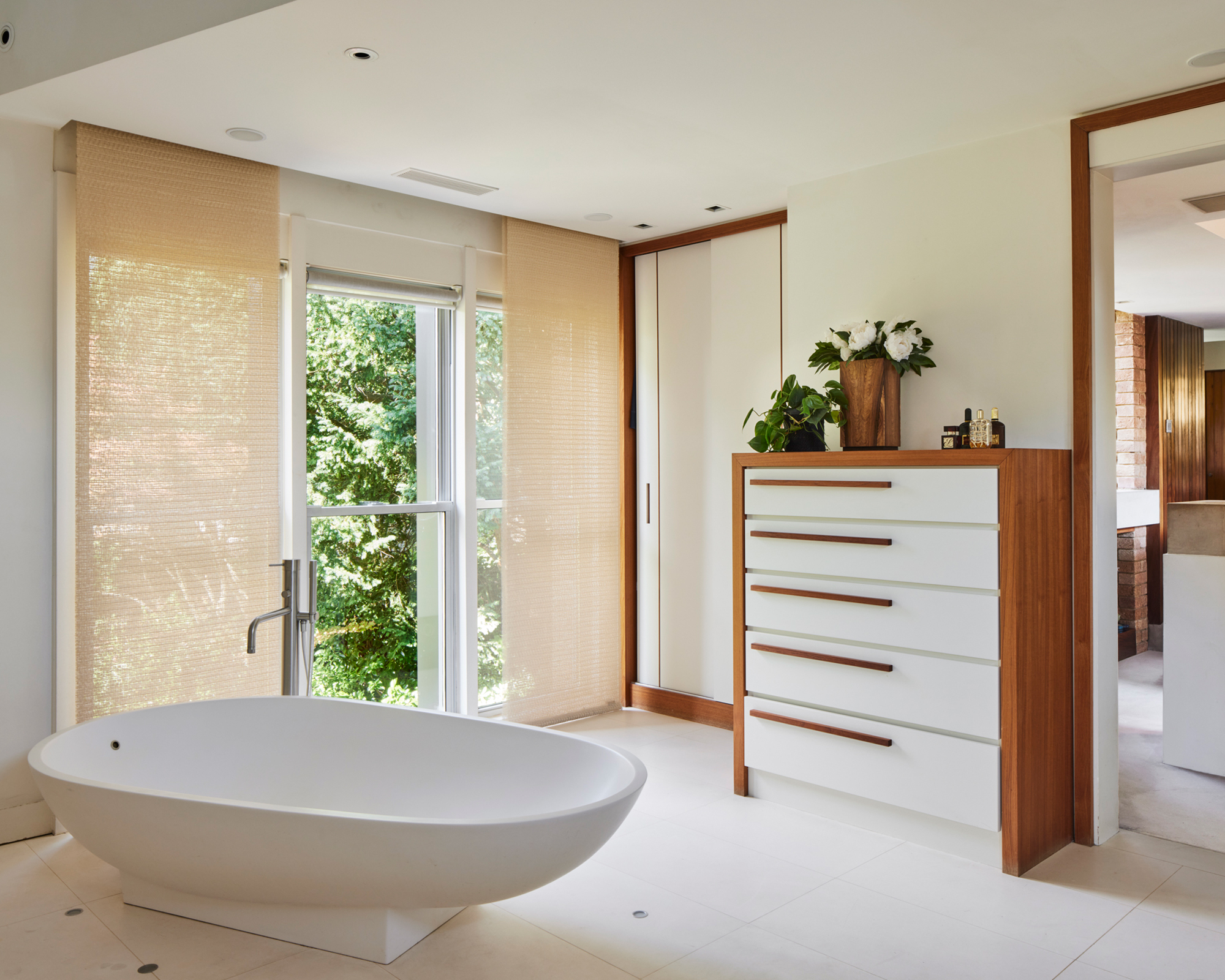
Delicate linen screens and Mid-century furniture further soften the look in the bathrooms. The effect, together with the elongated bathtub, is reminiscent of Japanese modernism – one of those modern bathroom ideas that are distinctive yet subtle.
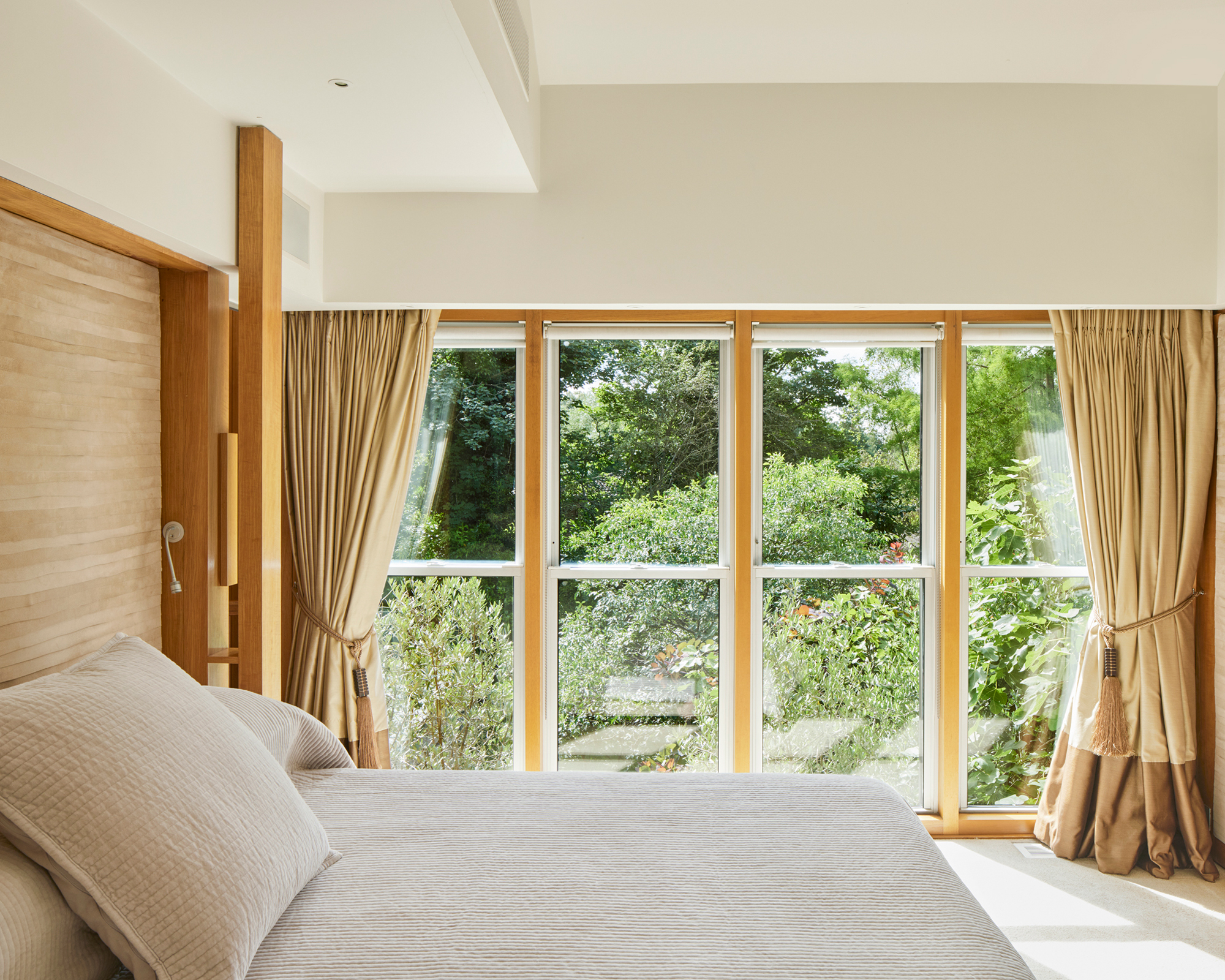
But perhaps the most spectacular use of natural materials is in the master bedroom (accessed via a secret staircase, no less). The bedroom suite uses wooden cladding and window framing to really warm up the interior. With the sunlight streaming in, it looks airy but never empty or cold.
Fitzroy Park II, in London's Highgate, is on sale for £11,500,000 by The Modern House. Wish we were there.

Anna is a professional writer with many years' experience. She has special interests in architecture, photography, and high-end interior design. Her work has appeared in Homes & Gardens, Gardeningetc, and many other publications.
-
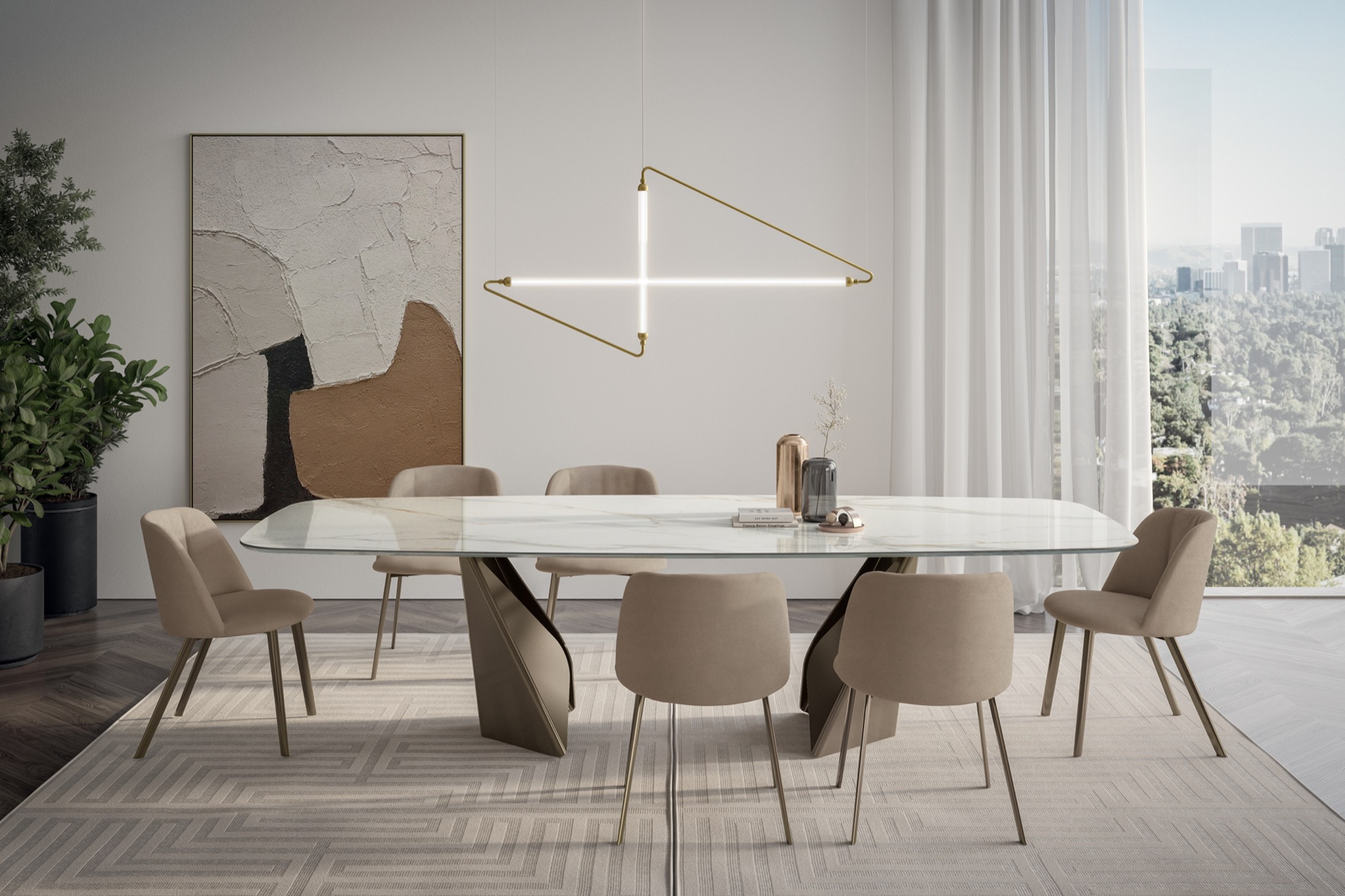 My 10 Favorite Designs at Milan Design Week 2025 — Out of the Hundreds of Pieces I Saw
My 10 Favorite Designs at Milan Design Week 2025 — Out of the Hundreds of Pieces I SawThere is a new elegance, color, and shape being shown in Milan this week, and these are the pieces that caught my eye
By Pip Rich
-
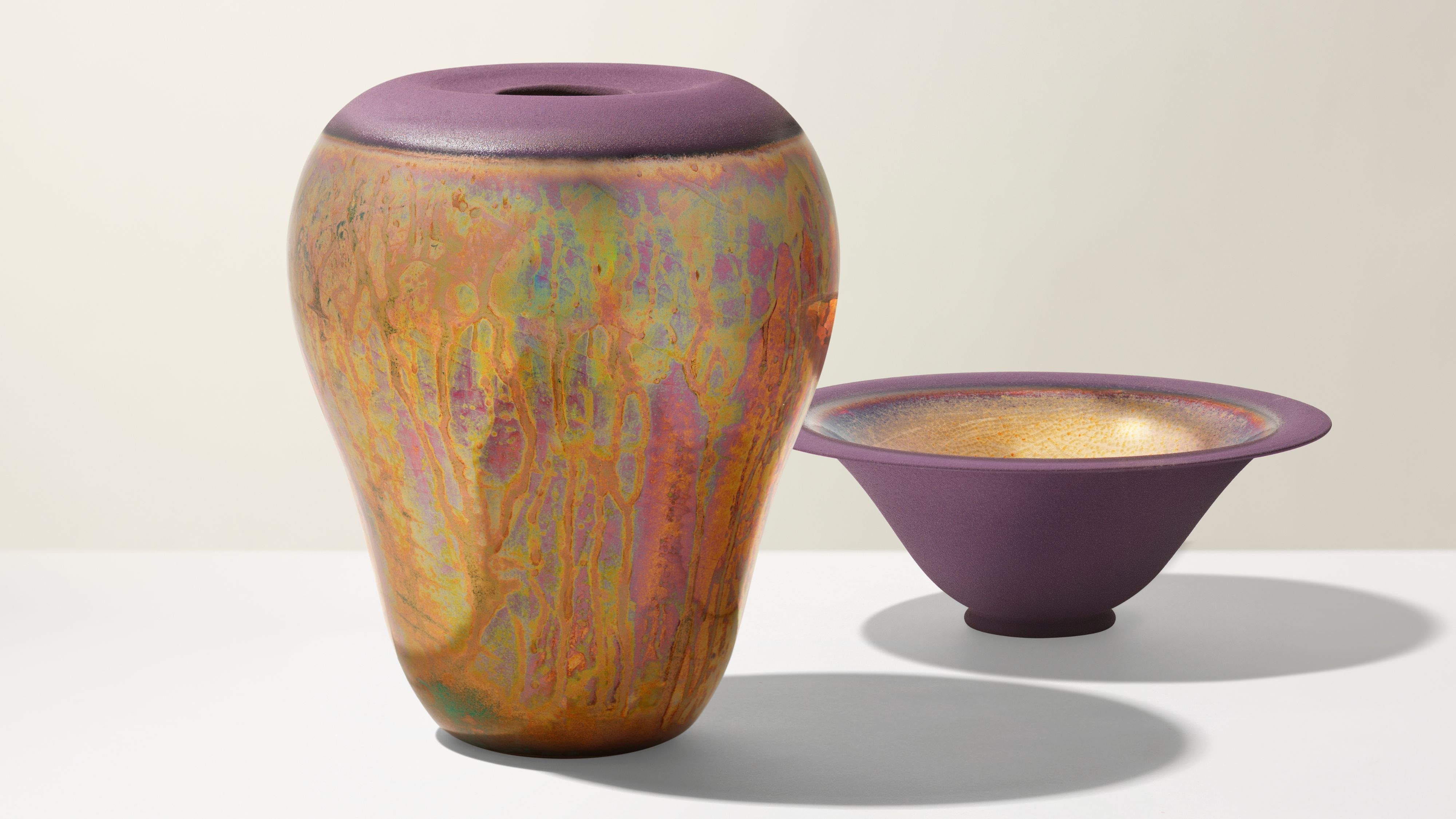 Iridescence Is Chrome’s More Playful, Hard-to-Define Cousin — And You're About to See It Everywhere
Iridescence Is Chrome’s More Playful, Hard-to-Define Cousin — And You're About to See It EverywhereThis kinetic finish signals a broader shift toward surfaces that move, shimmer, and surprise. Here's where to find it now
By Julia Demer