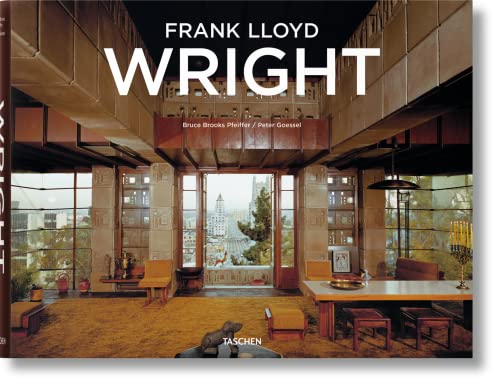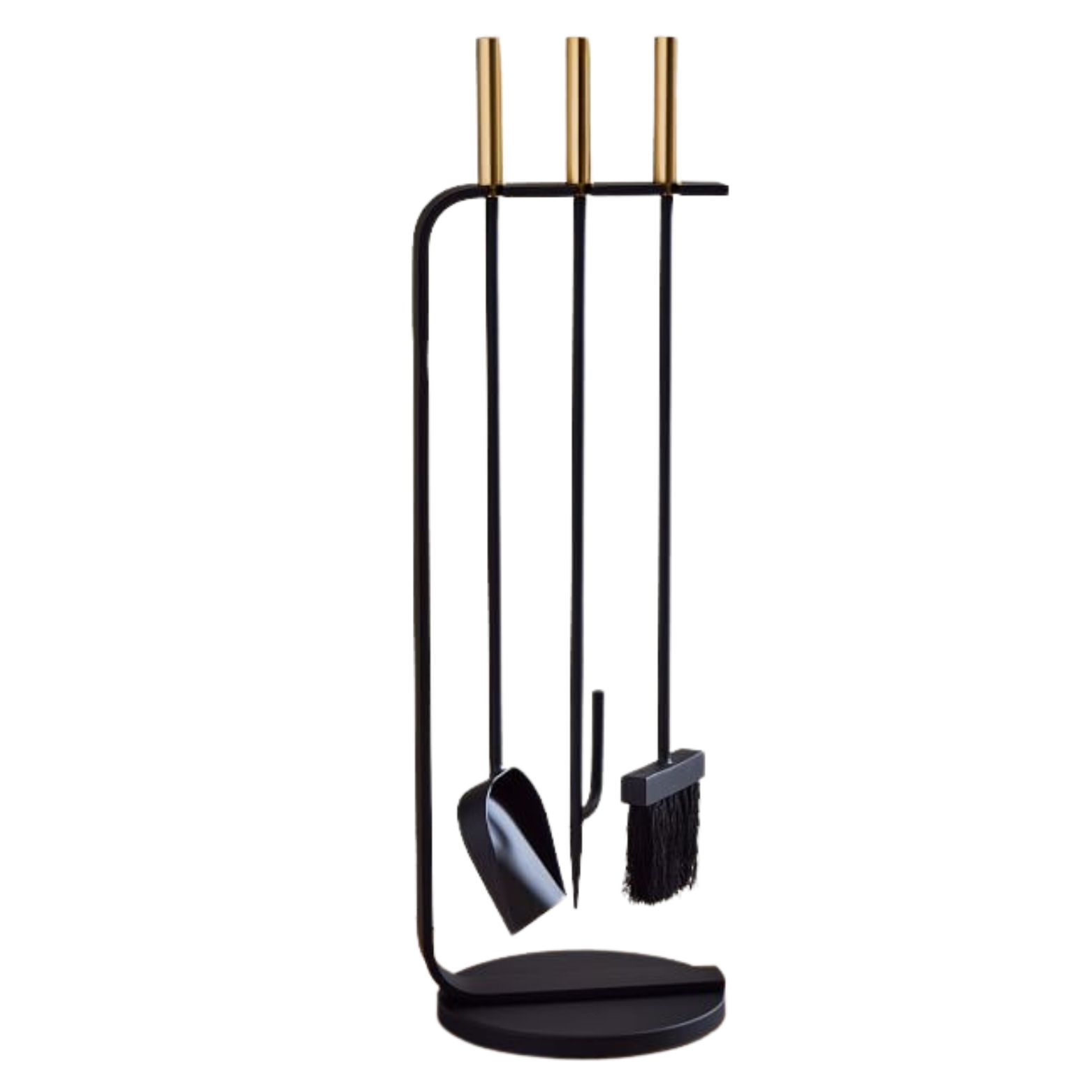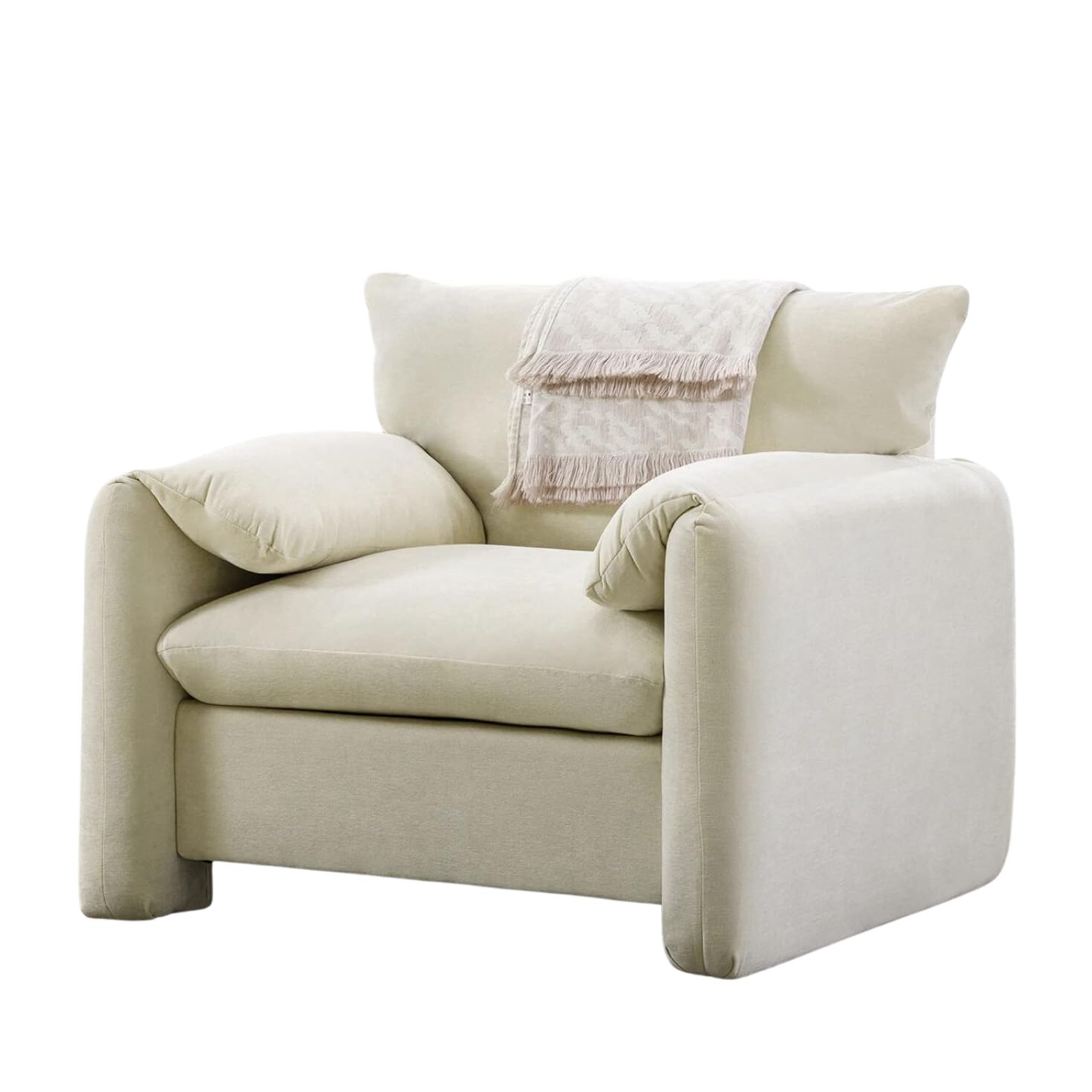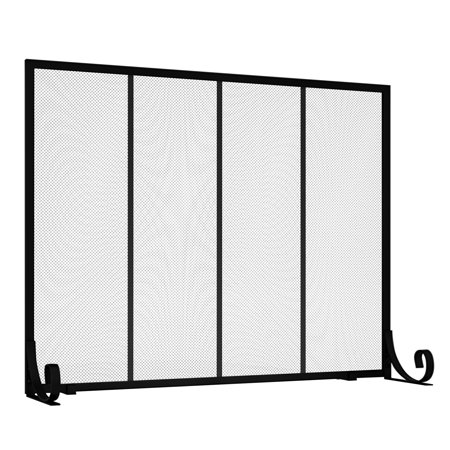Frank Lloyd Wright's First Ever Prairie-Style Home Features the Coziest Looking "Inglenook"
The Winslow House is currently on the market, and designers are hoping its architectural fireplace will make a comeback in our homes

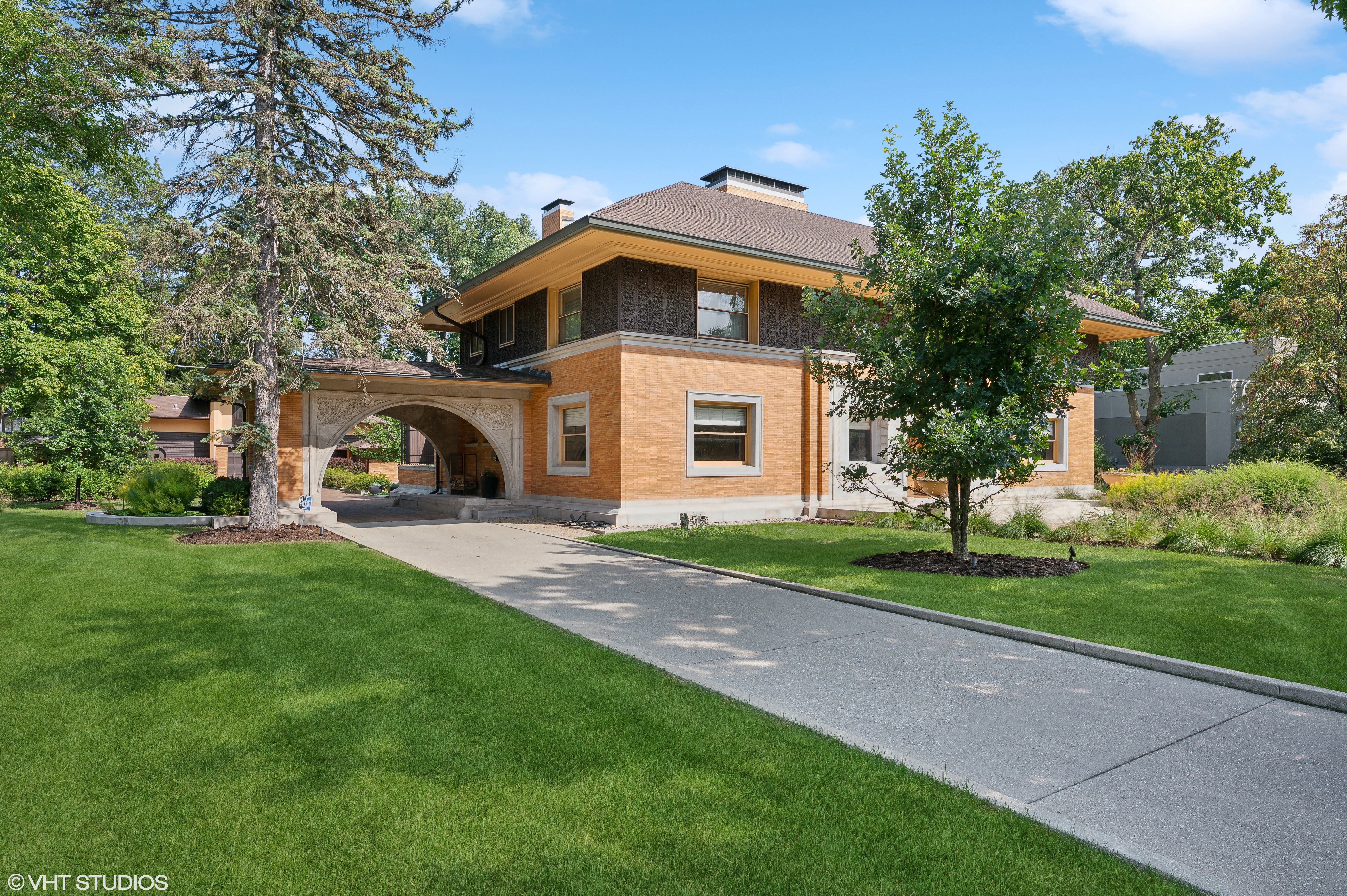
There's not much I can say about the iconic American architect Frank Lloyd Wright that hasn't already been said. As one of the most highly regarded architects of the 20th Century, his designs have had a far-reaching impact, particularly his Prairie homes, the first of which was Winslow House.
Built in Chicago in 1893, it was his first major independent commission and the prototype for many of the Frank Lloyd Wright houses that followed. The wooden interior is a true testament to the genius of the designer, and it features an intriguing architectural element that looks so cozy and inviting: an inglenook. If we're lucky, the design feature could make a return to modern homes sooner than you think. Or, you could cozy up inside the original since the home, which is bursting with history and prestige, is currently on the market. Take a look inside.
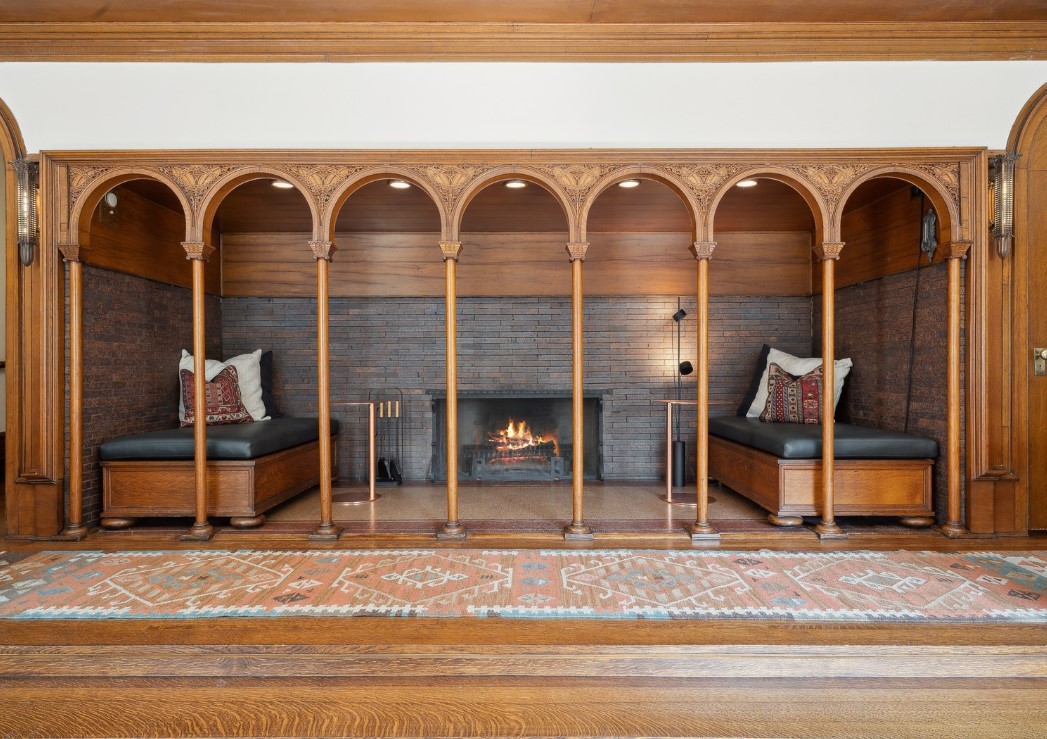
The famous architect built this 5,000-square-foot home at just 26 years old, and the final design is what would launch his groundbreaking career. Beneath its low-pitched roof with wide eaves, the house is symmetrical and horizontally divided into a stone section, a golden Roman brick section, and a terracotta frieze. It features rich woodwork throughout, an artistic wooden screen on the staircase in place of balusters, and art glass patterns in its windows, all hallmarks of Frank's lasting legacy.
The most intriguing detail of all, however, is the inglenook in the entryway. This cozy, semi-enclosed fireplace idea was designed so that owners could enjoy conversation with guests in front of the hearth. It's situated right in the center of the property facing the entry, with rooms on either side, making it the true heart of the home.
Matthew Coates, Bainbridge Island architect and owner of Coates Design, says that while inglenooks aren't frequently used in today's designers, there's a lot of functionality and history tied to them. "Wright borrowed a lot from the Arts and Crafts movement and the English Tudor styles, where these nooks were super popular," says Matthew. "Back when fireplaces were the main heat source and usually at the center of the home, people would huddle up in these semi-enclosed spaces to stay warm and hang out."
In a more contemporary home, a warm, enclosed-like space like this one helps to blend those open, airy spaces with smaller, cozier ones to bring your cozy living room ideas to life. With more of us now craving cozy, closed floor plans despite having open-concept blueprints, inglenooks are an architectural detail that might receive a modern makeover sooner than you think.
The rest of the space
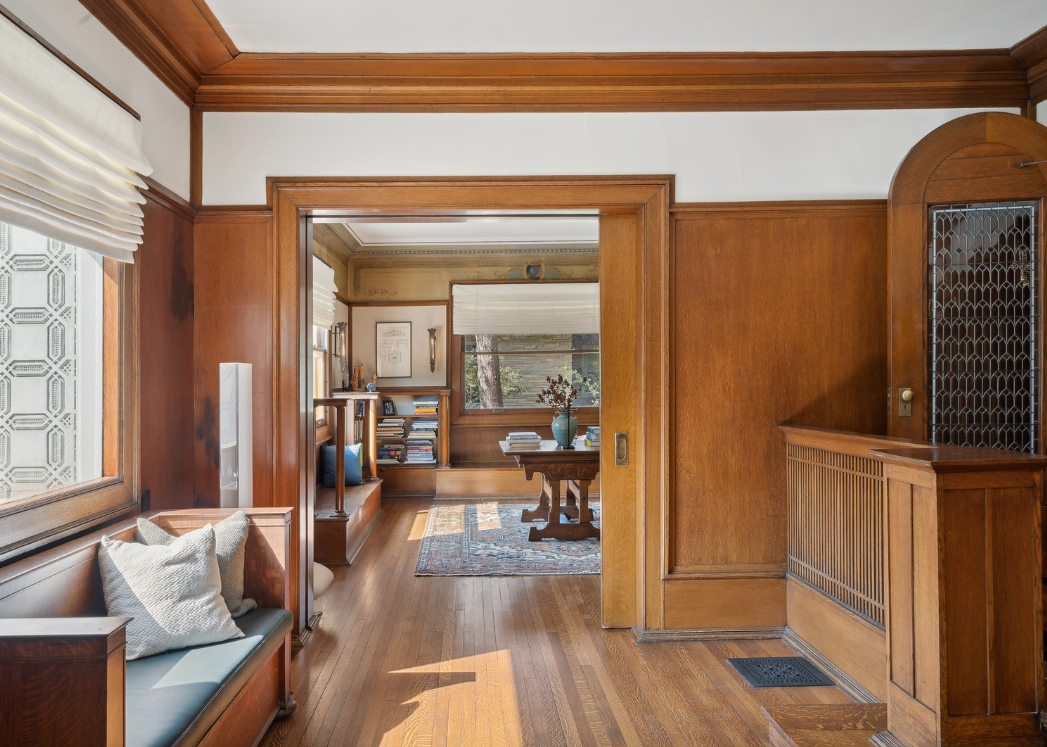
Of course, the rest of the home is an eye-catching display of style and grandeur as well. The recurring theme throughout the house is the use of beautiful, decorative wood accents. Wooden interior details can make a space feel more inviting and grounding, but can naturally bring a darker mood, too.
The Livingetc newsletters are your inside source for what’s shaping interiors now - and what’s next. Discover trend forecasts, smart style ideas, and curated shopping inspiration that brings design to life. Subscribe today and stay ahead of the curve.
When giving your living room a refresh, pairing colors that go with dark wood flooring, like beiges and light blues, will create a visually appealing contrast. "When designing a contemporary interior inspired by the look of Winslow House, it's all about creating moments that feel like comfy places to relax in, that do not feel old-fashioned," says Matthew, adding other natural elements like sleek stone can bring harmony to the space.
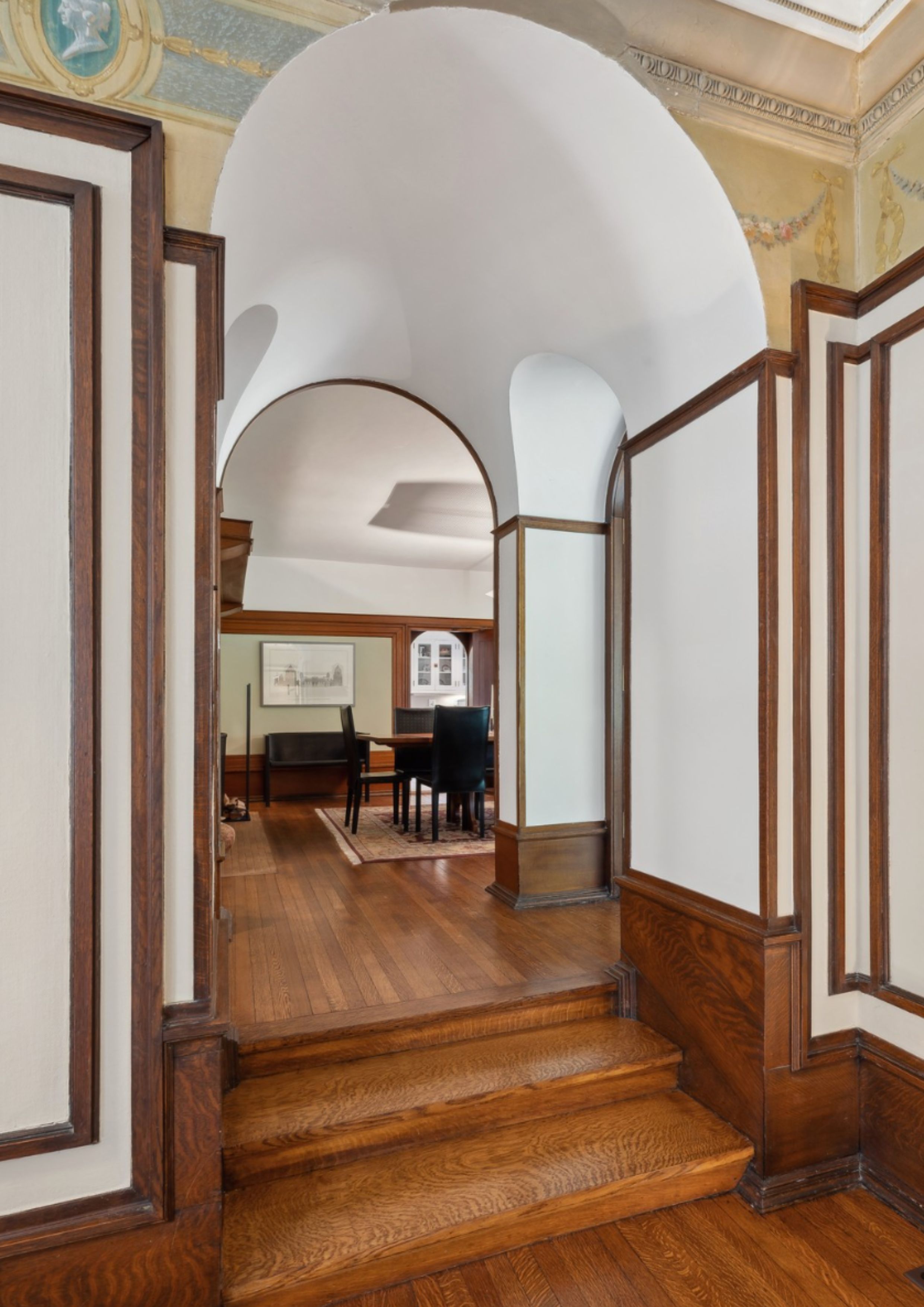
One of my favorite details in the home (besides the intricate inglenook, obviously) is the addition of wooden trim that outlines the walls. Incorporating wood into the home is a cozy-chic way to bring nature into your design while still keeping a polished look, and works especially well for light walls with dark trim.
If you're a fan of Frank Lloyd Wright's architecture and you've fallen in love with this cozy inglenook, now's the chance to turn your dreams into a reality. The Winslow House is currently on the market for $1.985 million, listed with Christie's International Real Estate, but it won't stick around for long.
“The offering of Frank Lloyd Wright’s Winslow House is a rare chance to own an indelible part of American architectural history,” says Elizabeth August of Christie’s International Real Estate. “The current owners took incredible care to bring the home up to date while honoring Wright’s vision, and now this home is ready for the right buyer to usher it into its next era.”
Get The Winslow House Look

Olivia Wolfe is a Design Writer at Livingetc. She recently graduated from University of the Arts London, London College of Communication with a Masters Degree in Arts and Lifestyle Journalism. In her previous experience, she has worked with multiple multimedia publications in both London and the United States covering a range of culture-related topics, with an expertise in art and design. At the weekends she can be found working on her oil paintings, reading, or antique shopping at one of London's many vintage markets.
